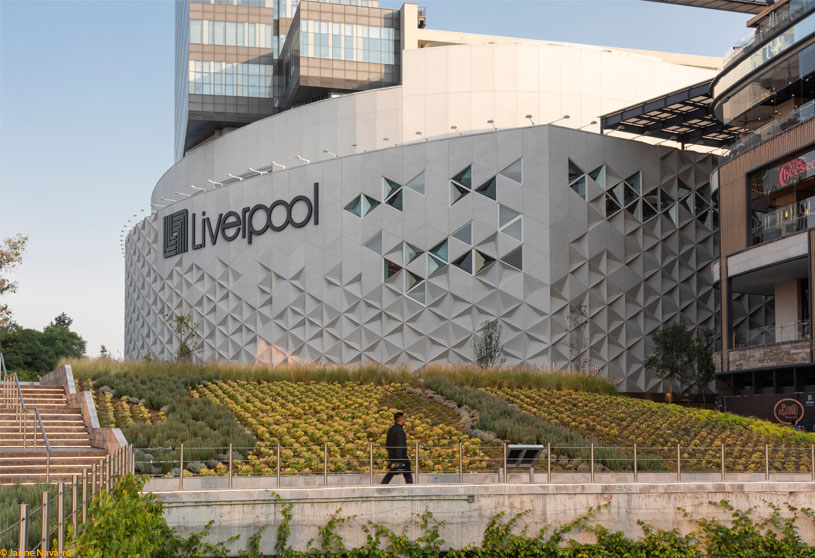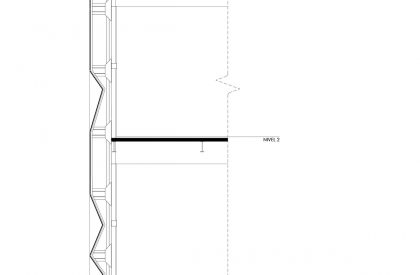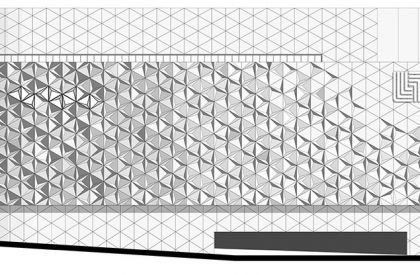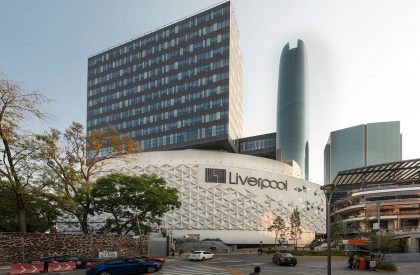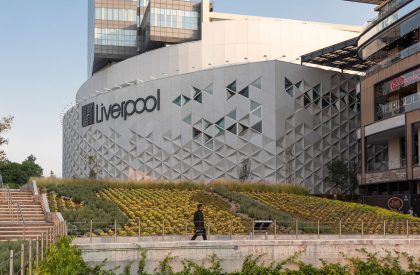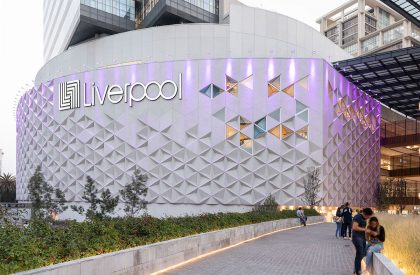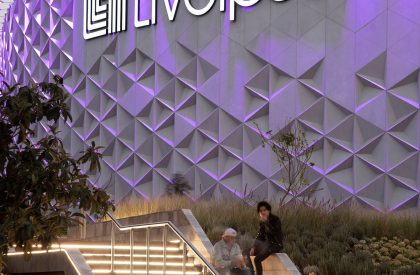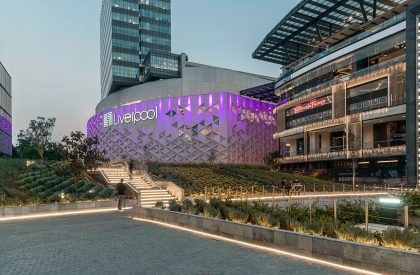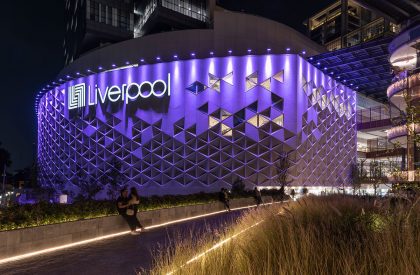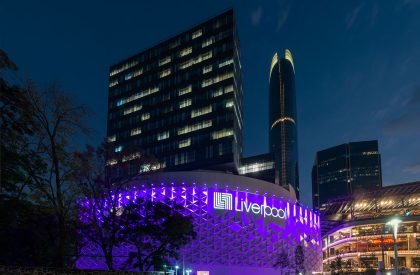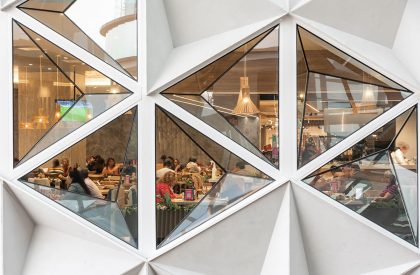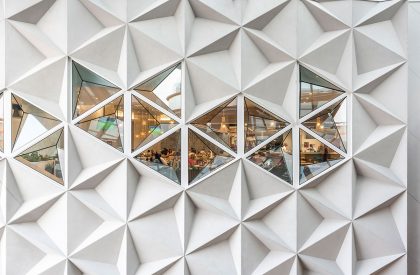Excerpt: Façade Liverpool Mitikah Architecture, a facade design by Miguel de la Torre mta+v, is segmented into several interior and exterior planes and volumes, formed by a grid of triangular modules with flat and low-relief pieces, which create a subtracted pyramid. The design intention of this façade is to confirm the basic module as part of the graphic recognition of the brand. The construction of the façade is made from precast white concrete on metal frames.
Project Description
[Text as submitted by architect] The project is located in the Shopping Center of Mexico City, being part of the Mítikah complex which is conformed of apartments and offices. The proximity to the Coyoacán metro station and Avenida Universidad provides good connectivity for the flow of users and visitors, who are mostly people travelling through the area for leisure and shopping purposes.
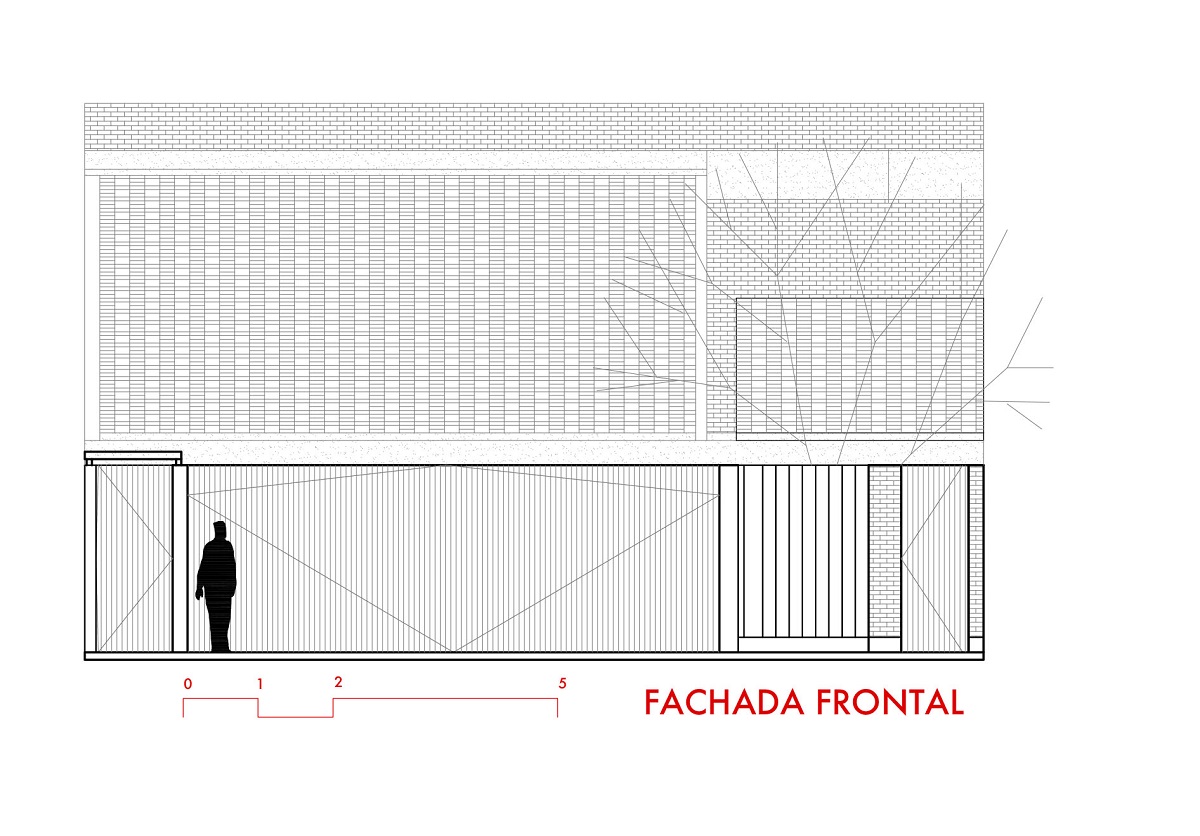
The façade converges on the curve that marks the end of “Mayorazgo” street, where the garden plaza is located at the back of the property. The façade is segmented into several interior and exterior planes and volumes, formed by a grid of triangular modules with flat and low-relief pieces, which create a subtracted pyramid. By rotating this pyramid, multiple variables can be obtained, managing to convey a sensation of movement.
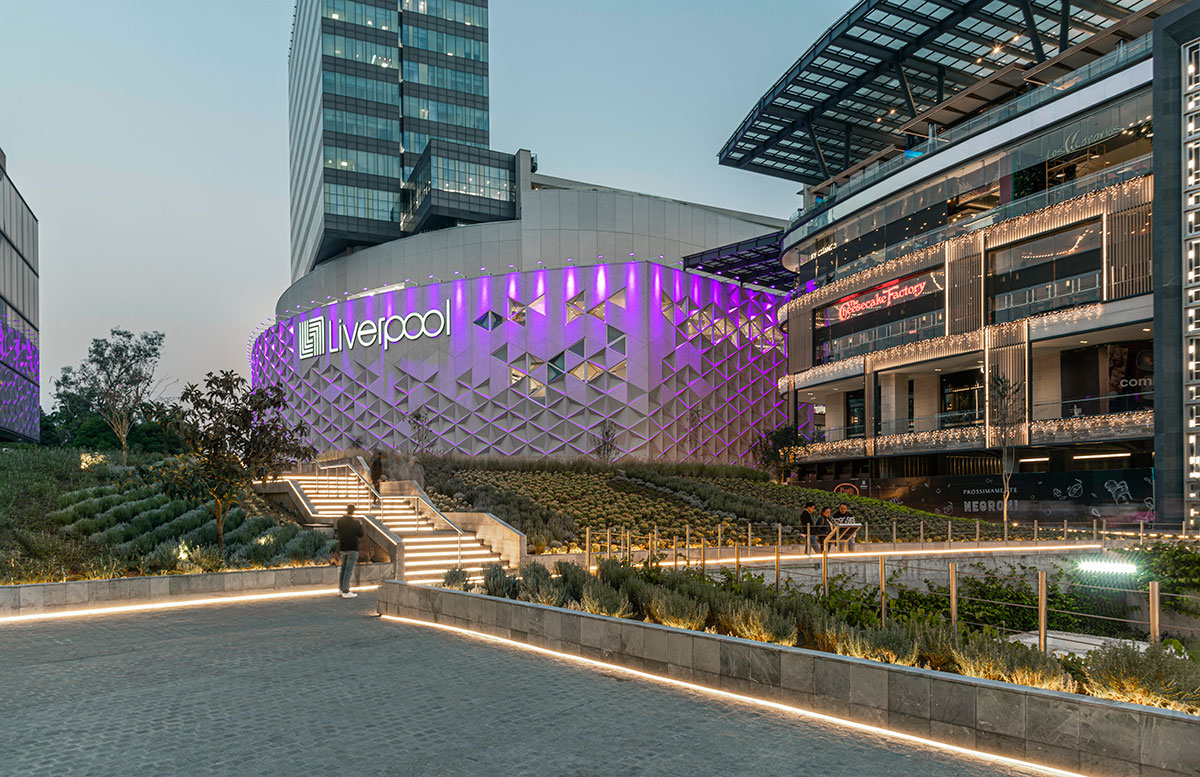
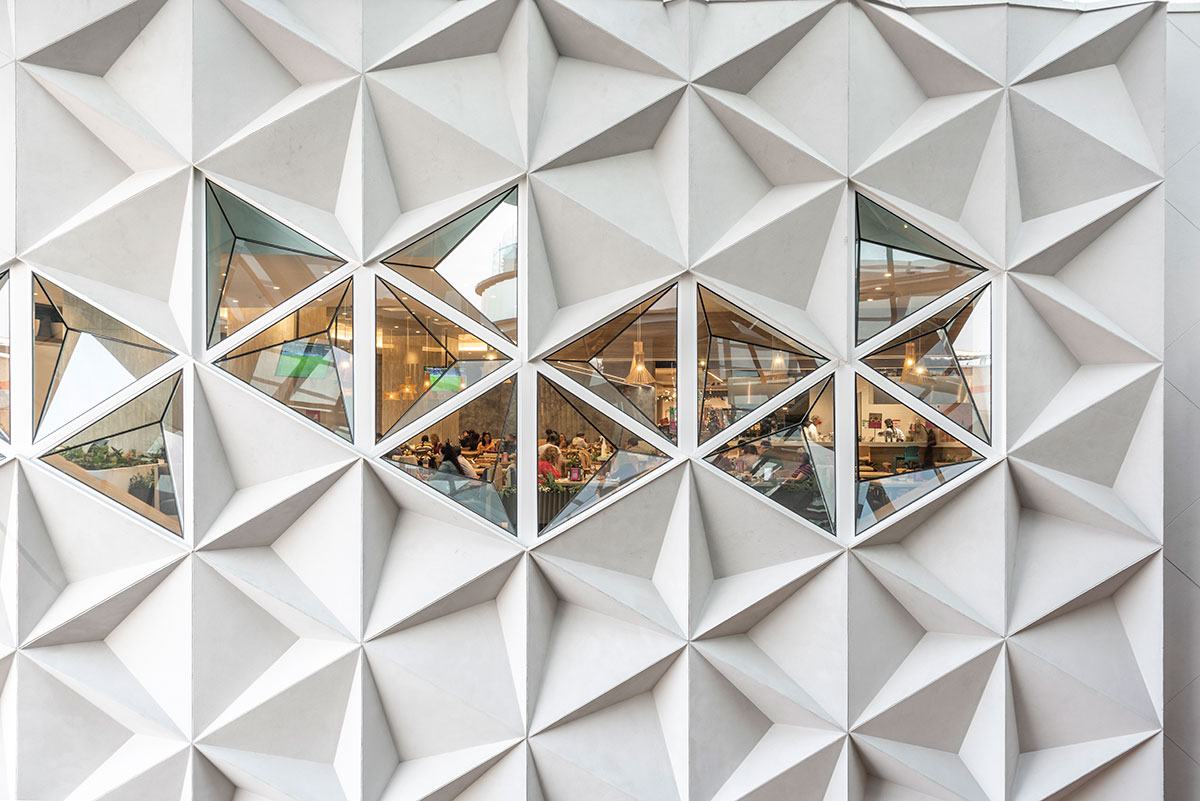
The texture rotates along the curved wall and is presented in a flatter and more cut way in the interior segments, but clearly identified as a complement to the design language. As part of the design and the game of reliefs, the same geometry is subtracted by means of windows that frame some high points, allowing natural lighting inside and showing the use of space from the outside.
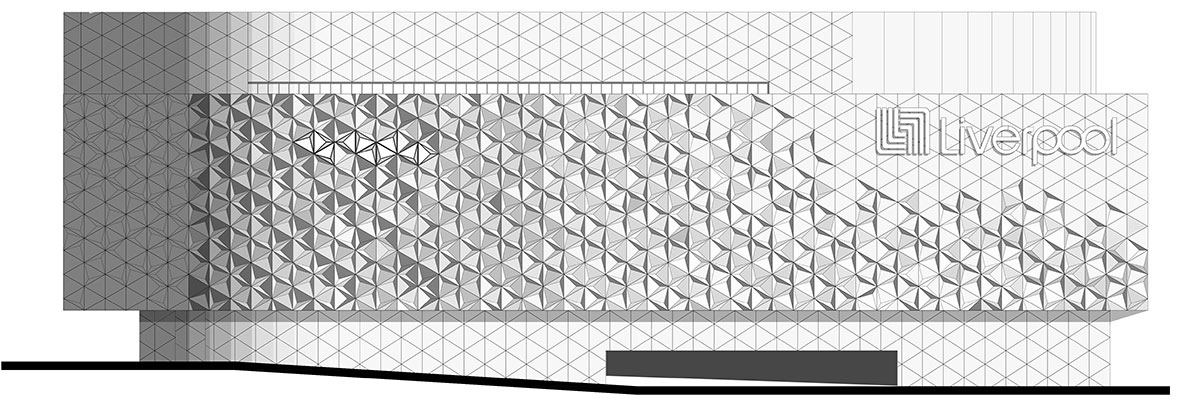
The design intention of this façade is to confirm the basic module as part of the graphic recognition of the brand. This is the fourth façade designed for Liverpool within the Mexican Republic, an exercise that integrates figures by means of solar illumination and the generation of games of shadows and reflections.
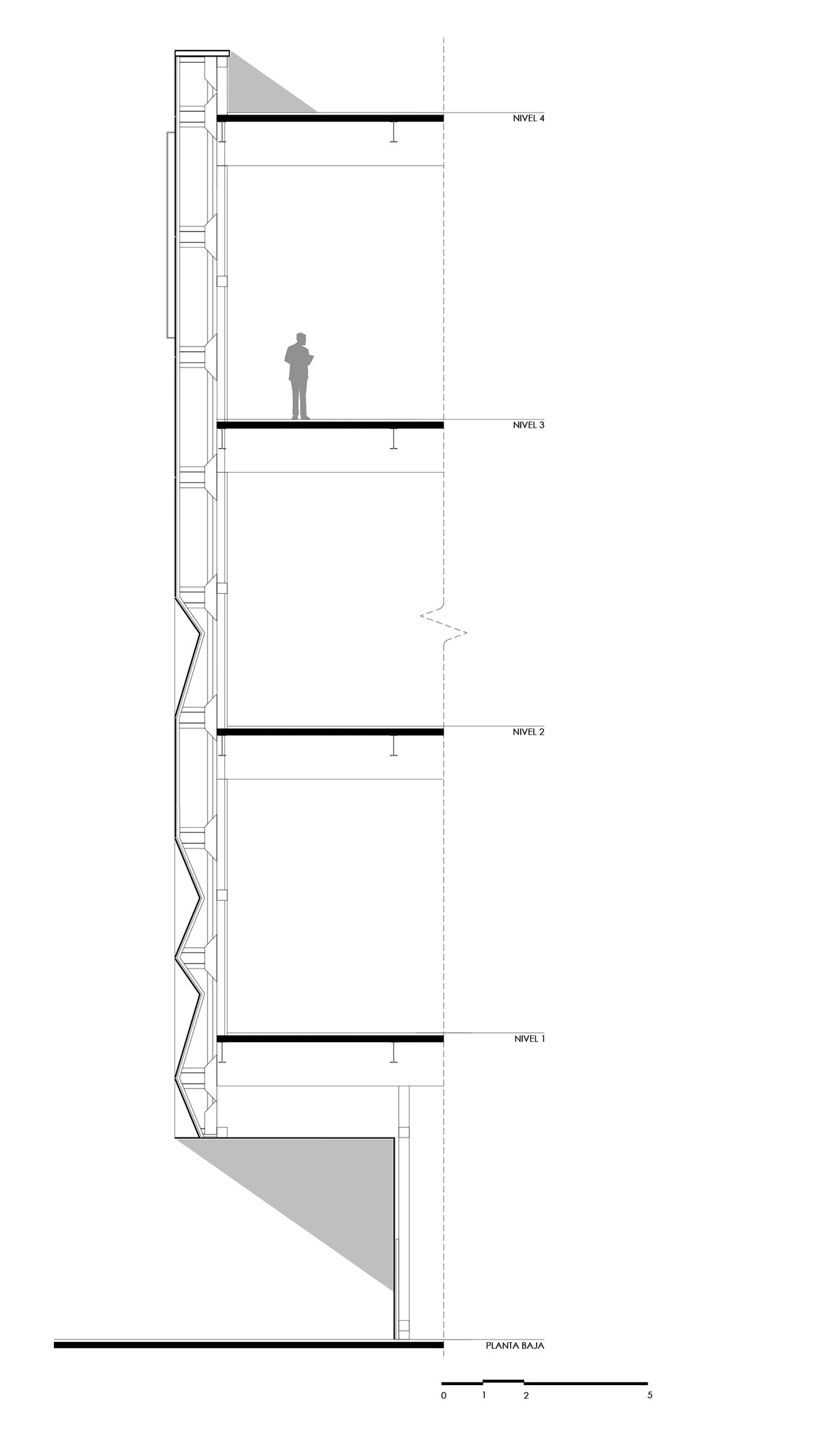
The scale in this project is much more urban, there is no direct connection with the user since there is no pedestrian circulation that can be referred to from the street. This is an almost floating façade, from the second to the fifth level.
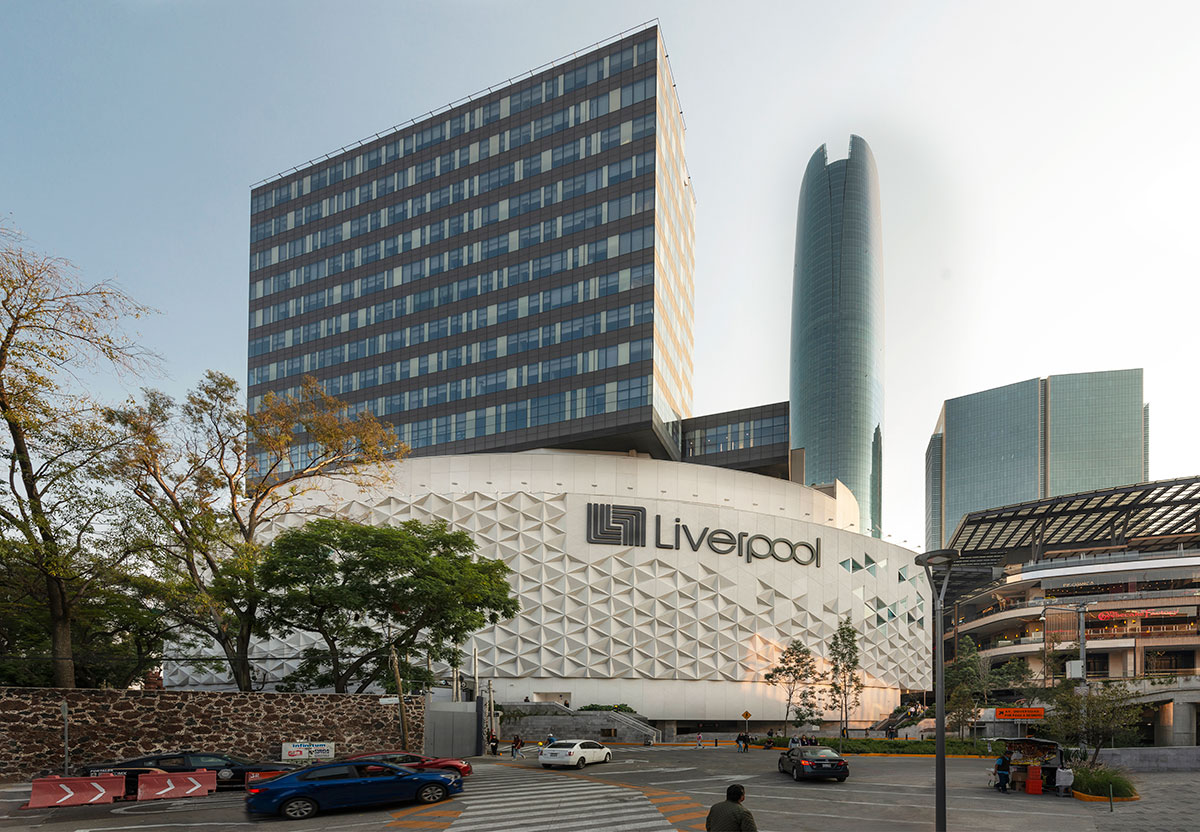
The construction of the façade is made from precast white concrete on metal frames. This material requires minimal maintenance and, as it is a designed piece, it allows the least number of adjustments in placement.
