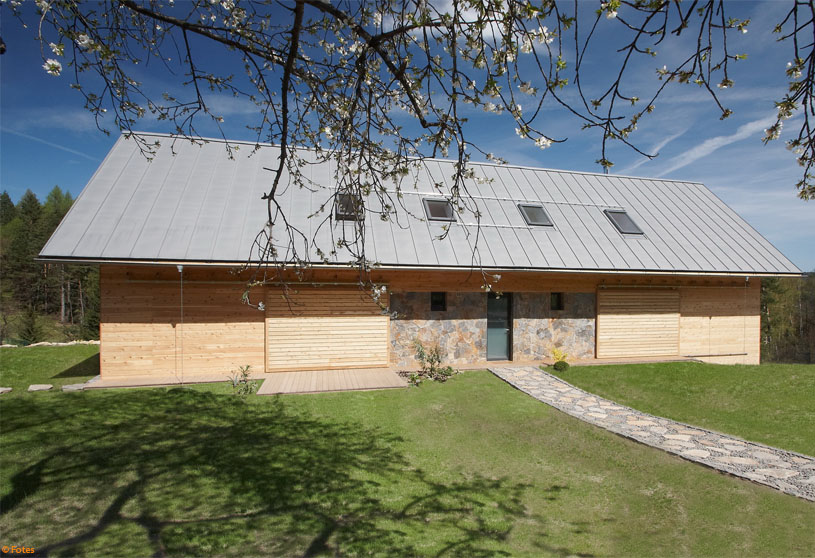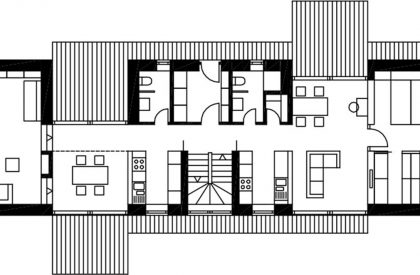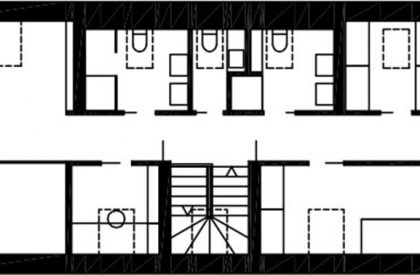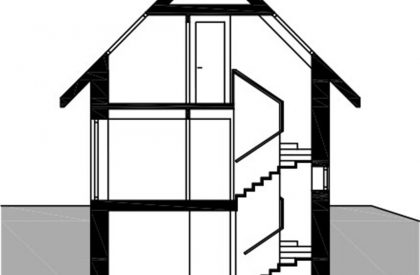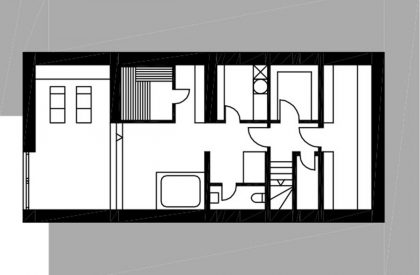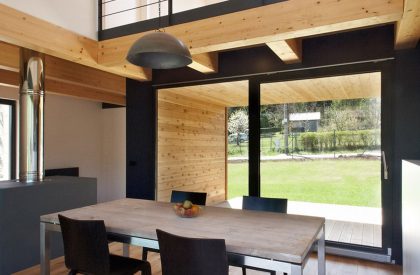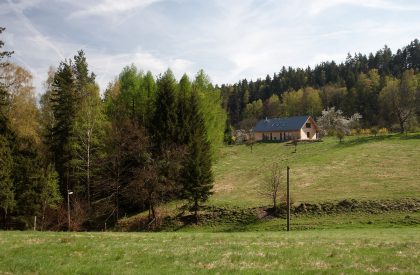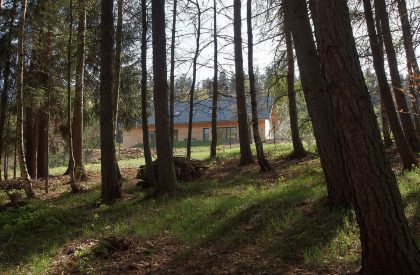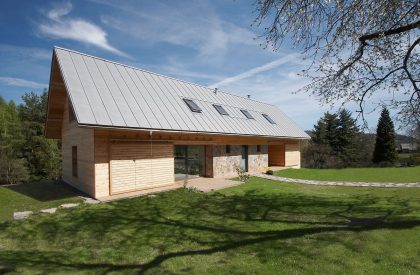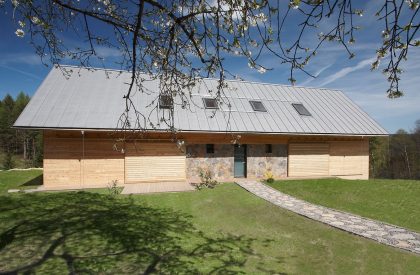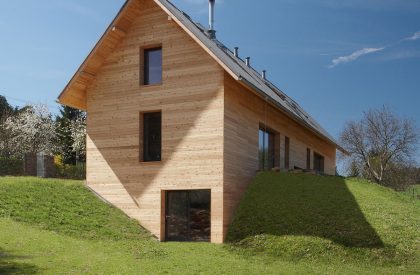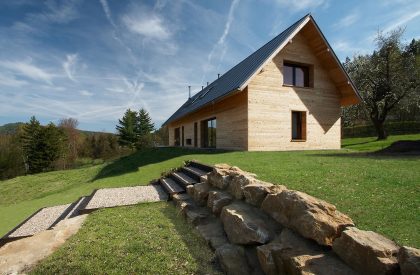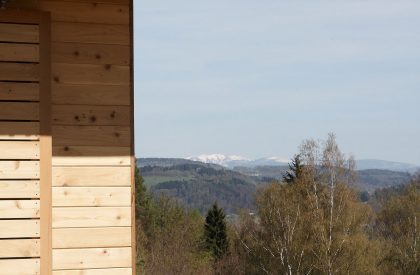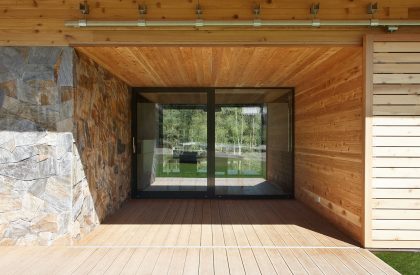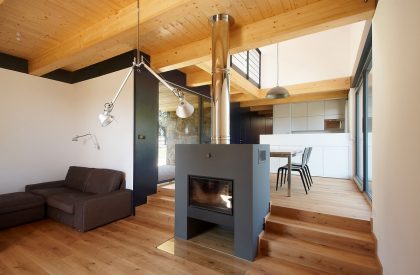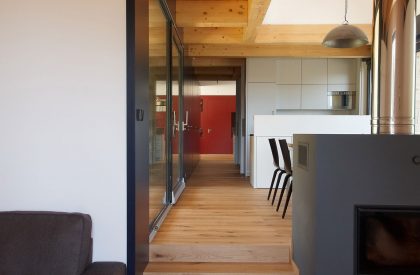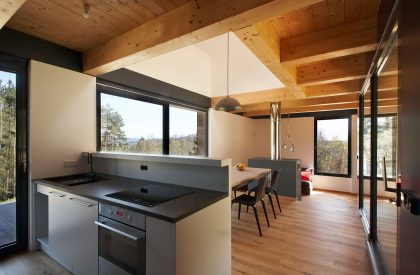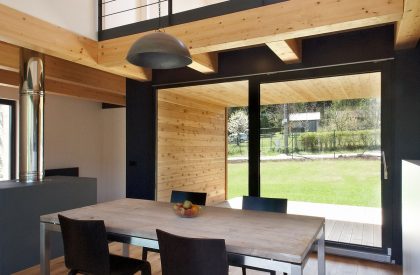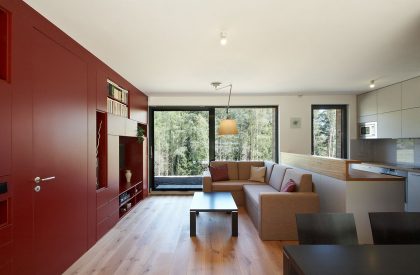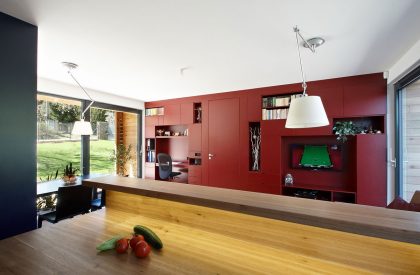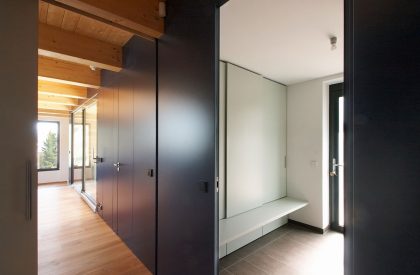Excerpt: Family House in Cesky raj by Stempel & Tesar architekti features a traditional building form that embodies local vernacular architecture principles, with half the house made of stone and the other half timber. The duality stems from the original dwelling and workshop/barn divisions. High-clearance glazing allows southern light in, offering unique views of northern forests and mountain peaks.
Project Description
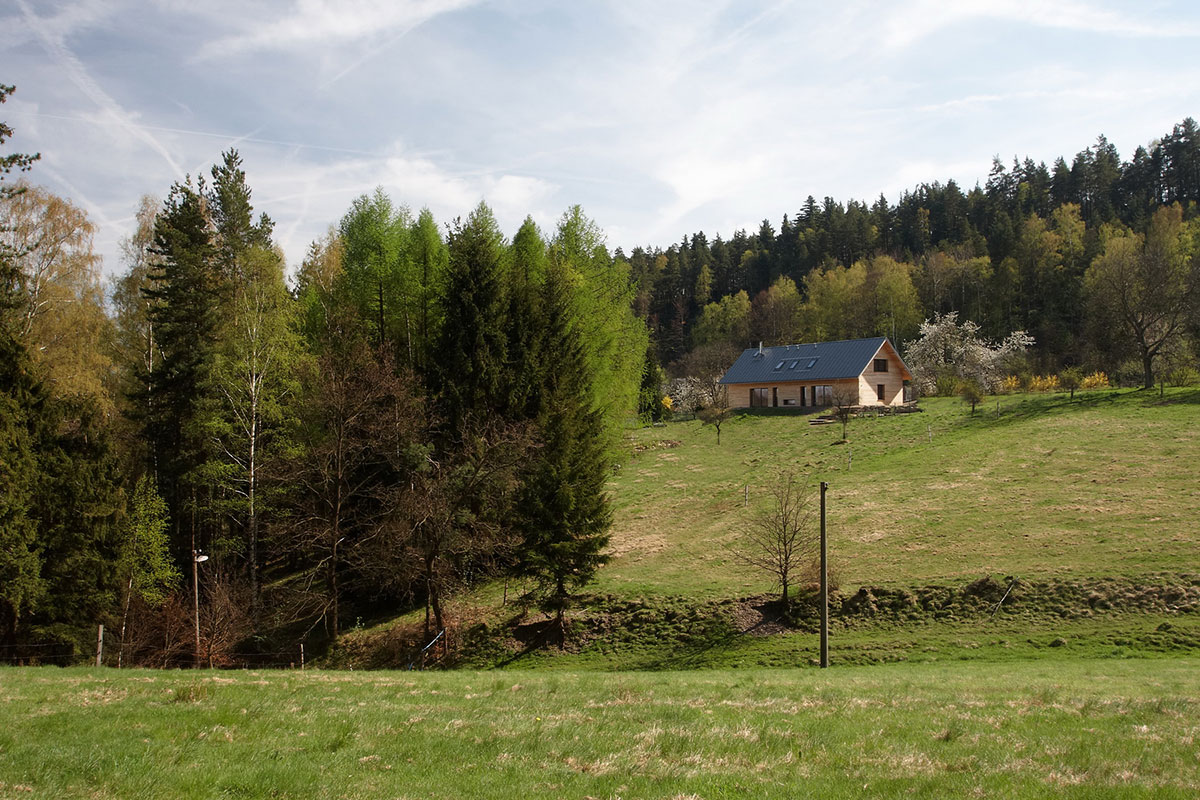
{Text as submitted by architect] The opportunity to construct a family house in Cesky raj turned out to be a very pleasant and unique one right from the very first moment when the designers met the client. Unique location adjacent to a wood with view opportunities to rocks and forests was constrained by very prescriptive and challenging planning restrictions applicable in the location in a protected natural area.
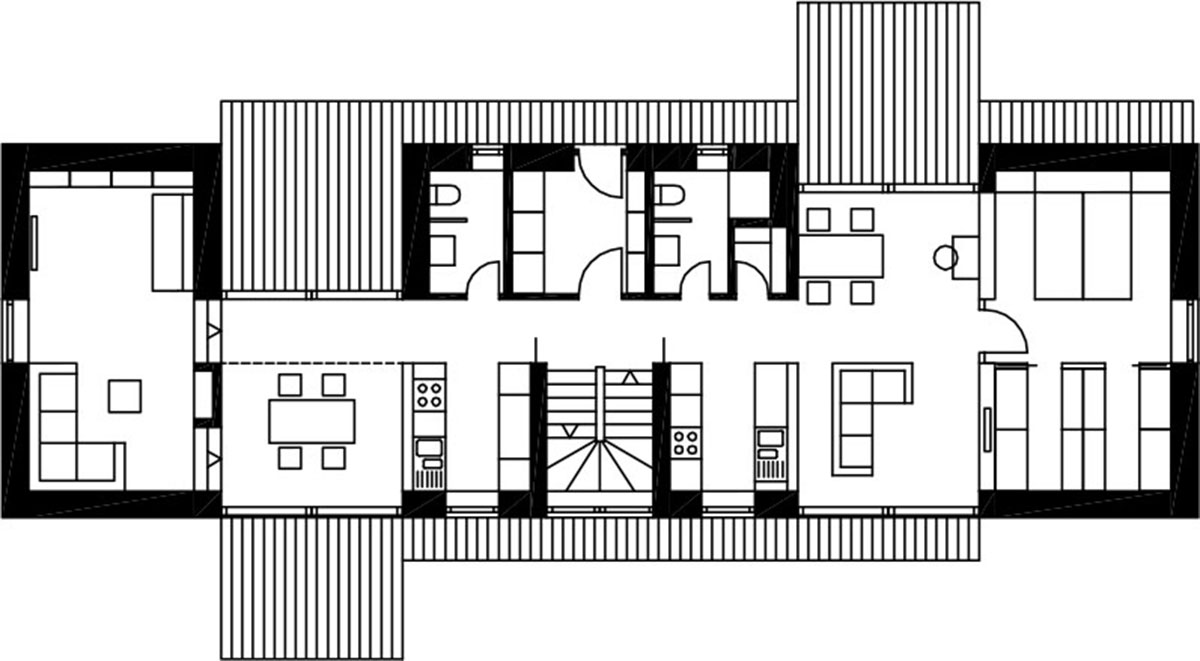
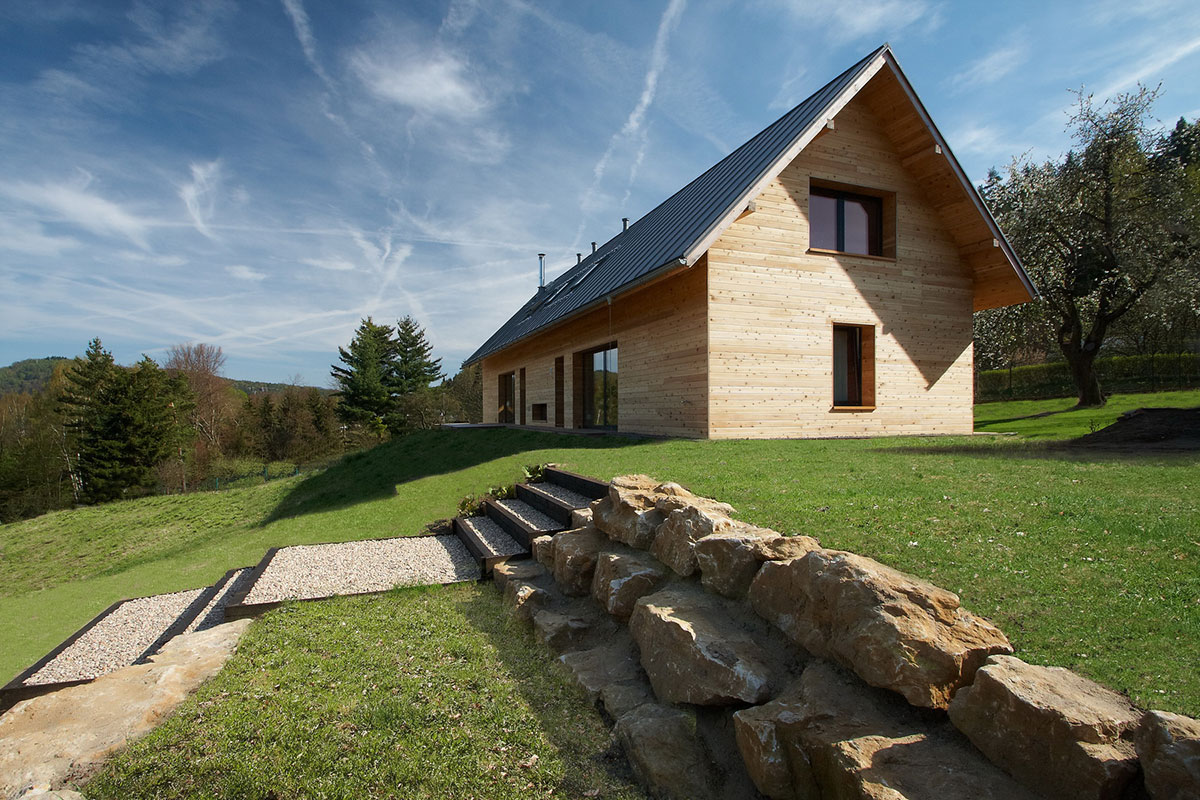
The guidance documents from the authorities outlined the design meticulously: Main windows must be of rectangular shape, long edge vertical, subdivided into glass panes, fixed window height ratio of 2:3 up to 4:5, the typical width of windows between 0.7-1.2m, the number of windows in the front wall between 2-4 etc. Many other building elements were prescribed with the same precision to the same level of detail.
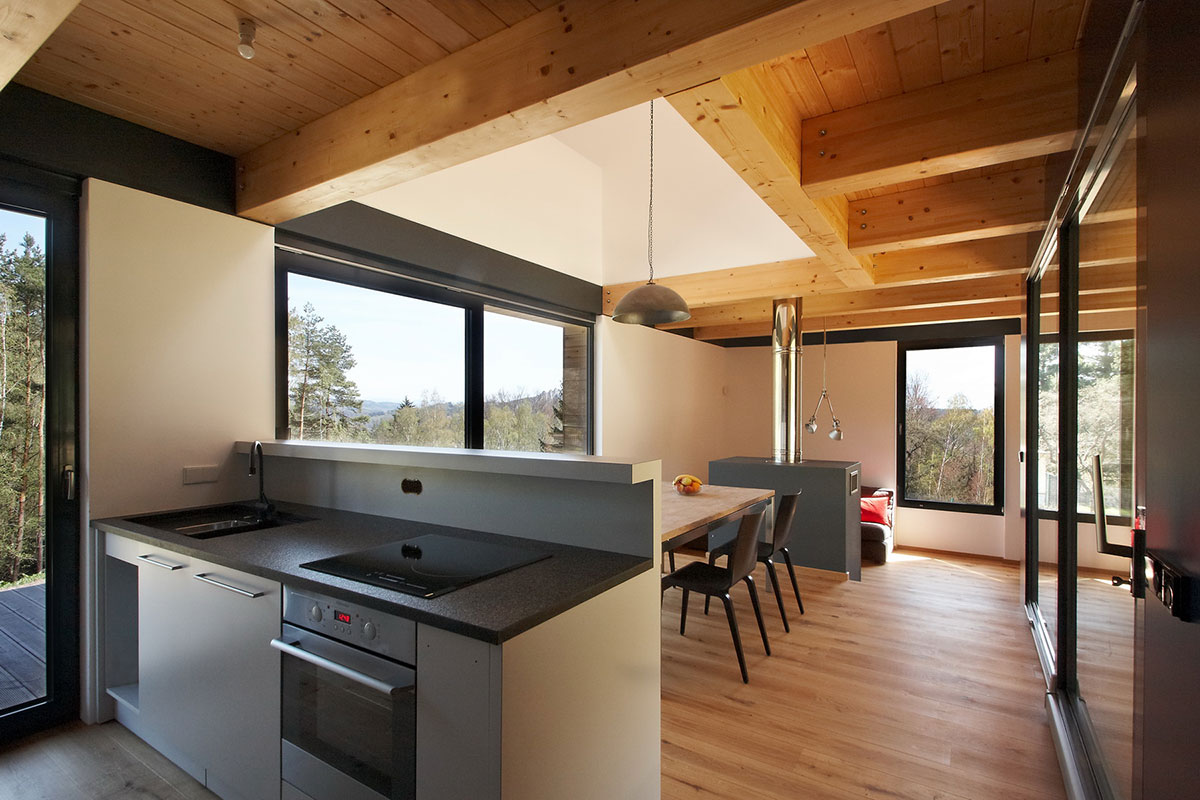
The design proposal originated from characteristics of local historic architecture, hence half of the house is made of stone and other half of timber, this duality derives from the original division between dwelling and a workshop or a barn. Traditional open barn entrances with in/out passage inspired the high clearance glazing. These opportunities for vistas bring desired southern light into the interior while opening unique views at forests in the north and peaks of mountains.
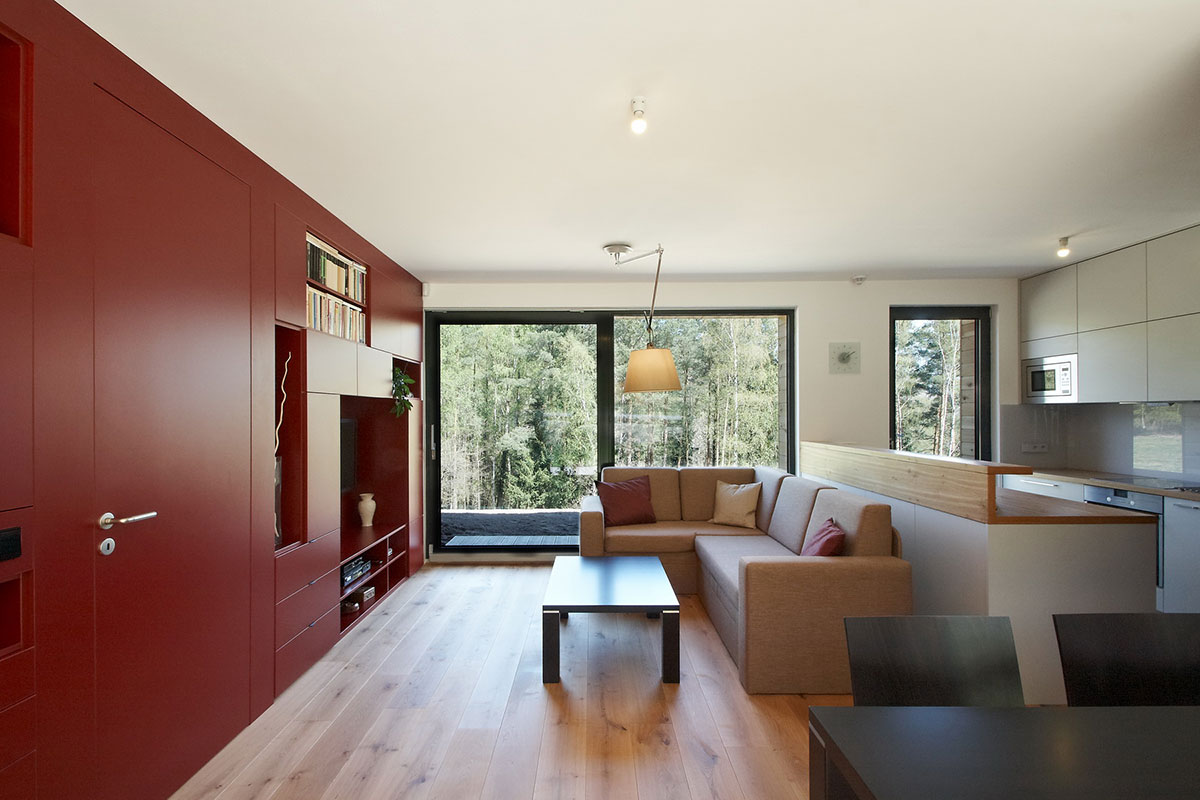

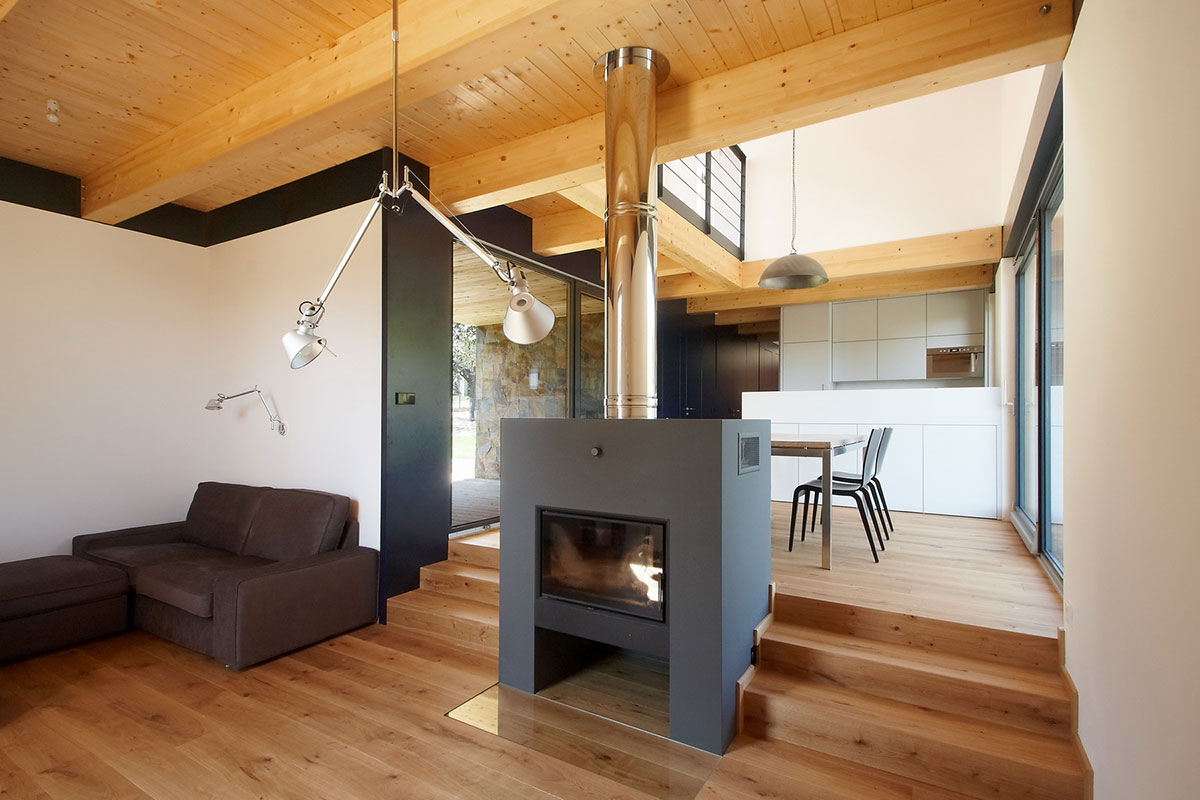
A simple pitched roof covers the entire building volume. For roof material the designers selected weathered titanium-zinc sheets resisting severe weather conditions. The roof is in 45dg and the ridge is oriented parallel to the entrance as well as the main building axes. Building volume of the house is very simple and uncomplicated therefore the final design is a pure form without any additional architectural element. The final form is very respectful to the traditional building forms in the area and originates from principles of local vernacular architecture.
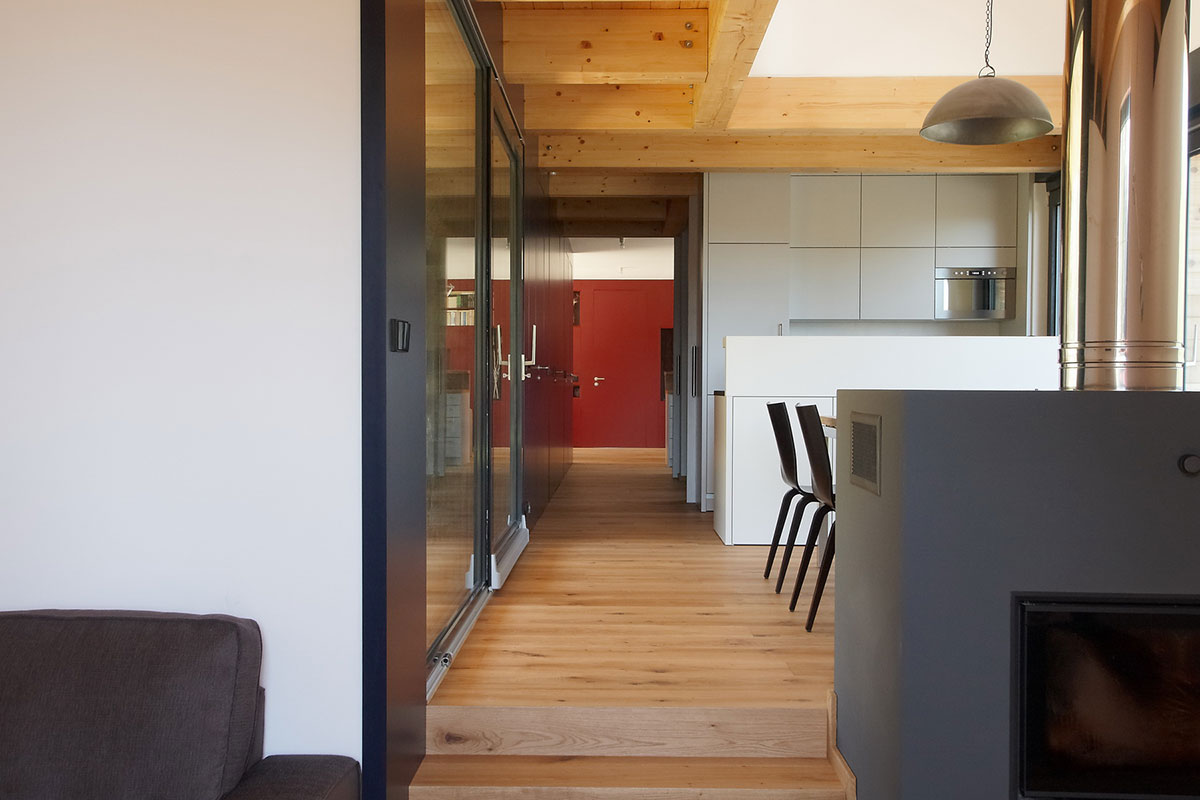
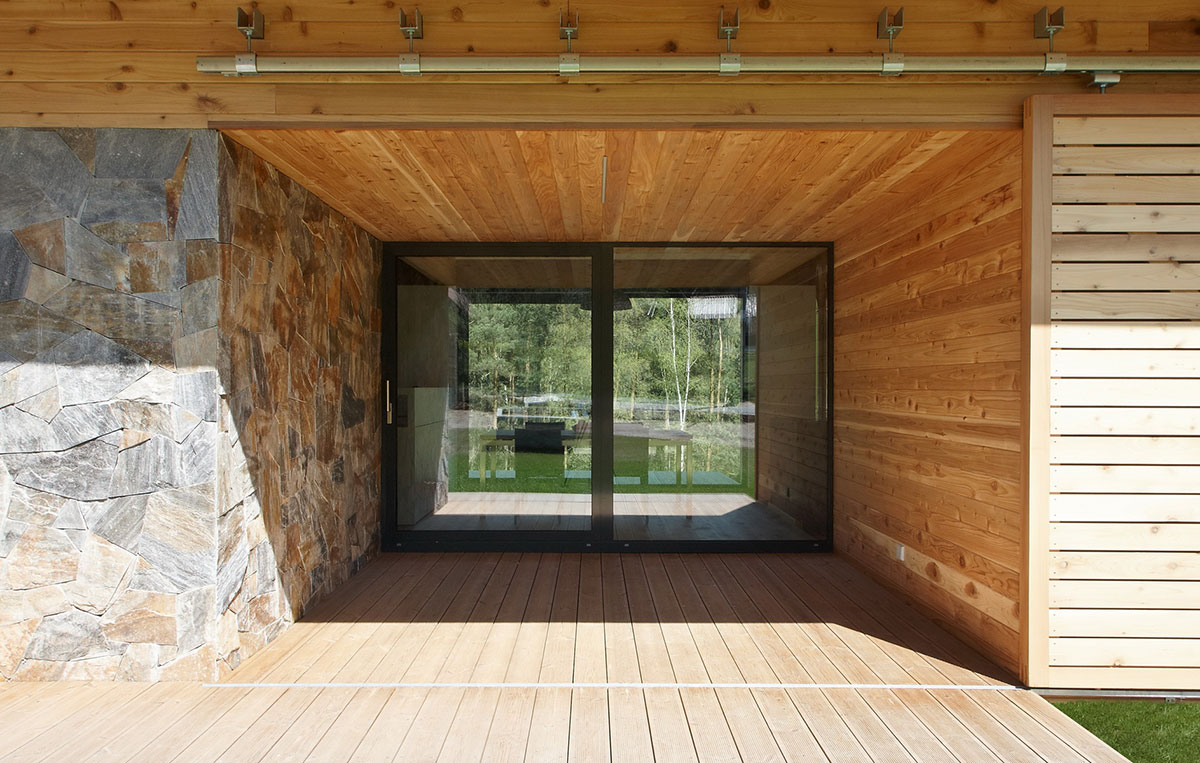
Building plans extend from ground floor to the attic space right above, both used as dwelling. The house is used as a terraced house with the entrance located in the centre of the building volume.
