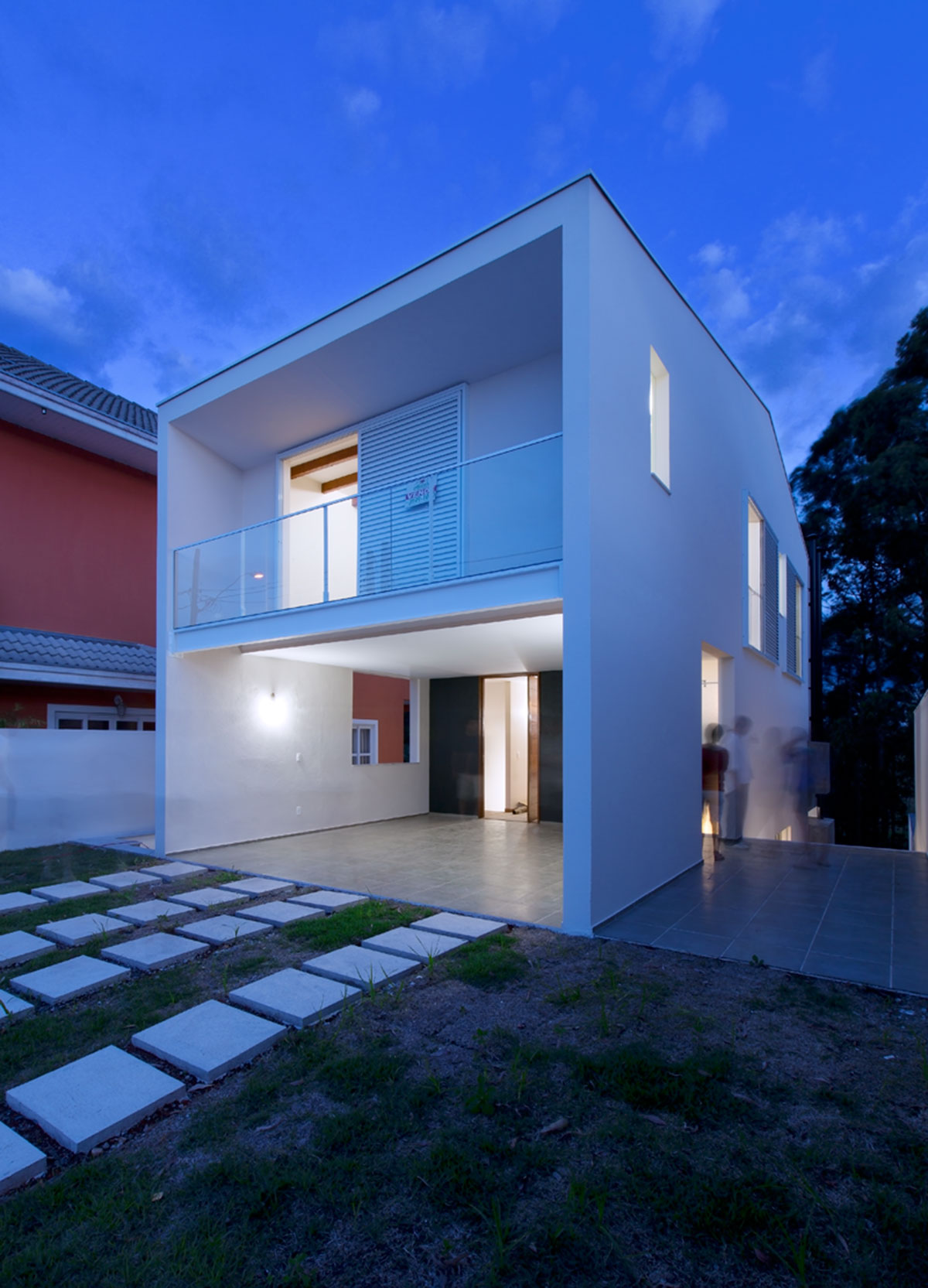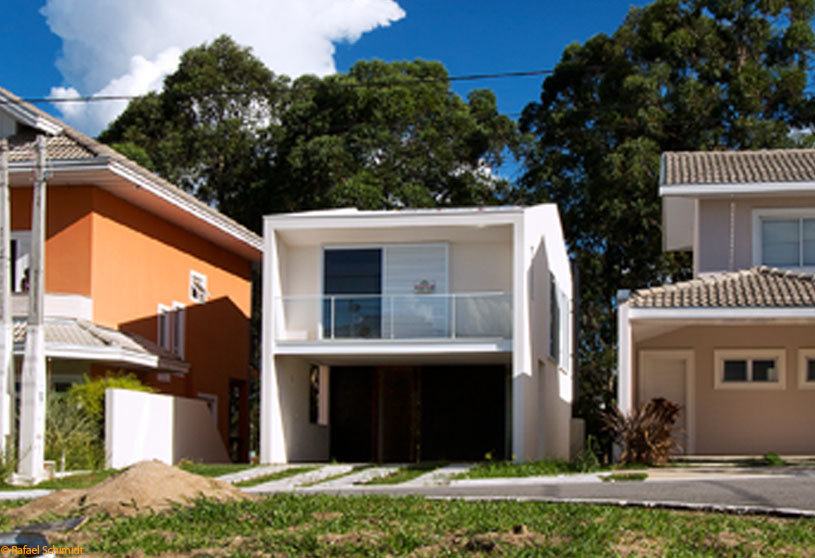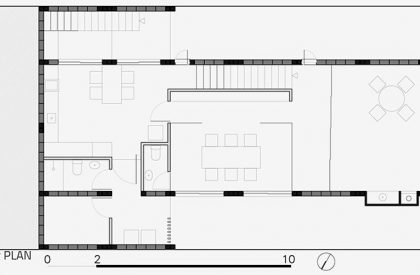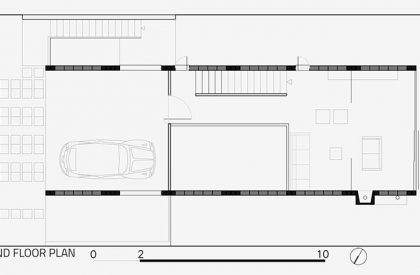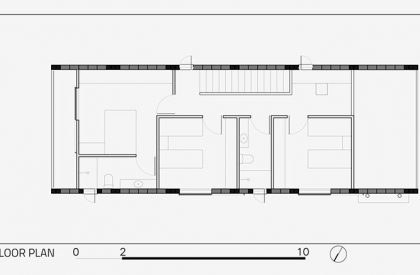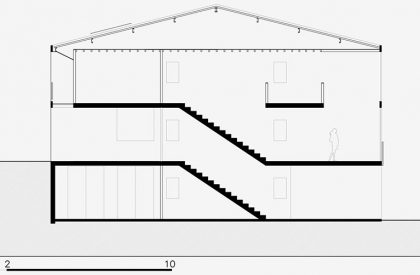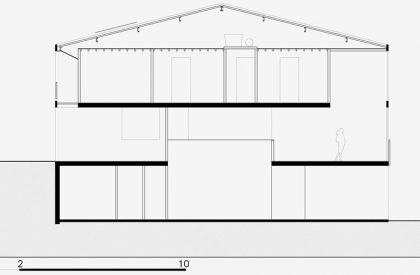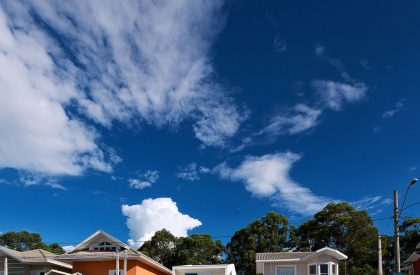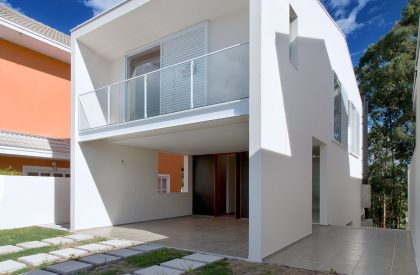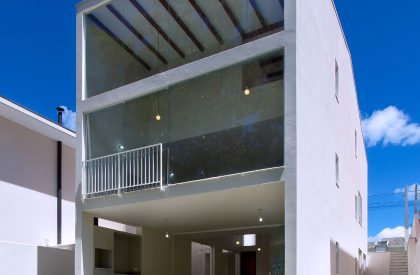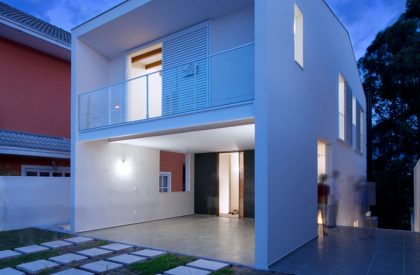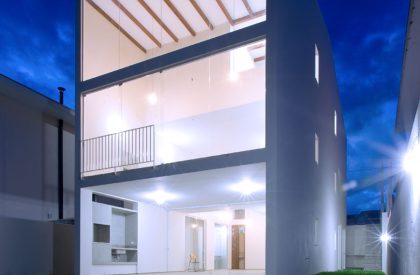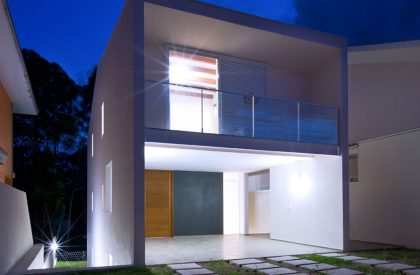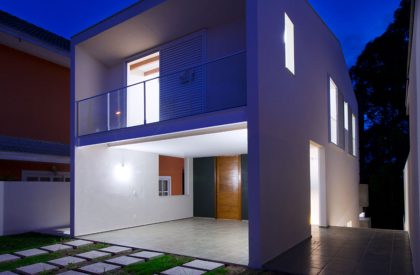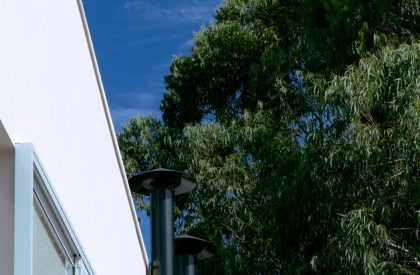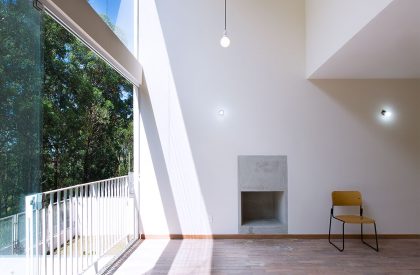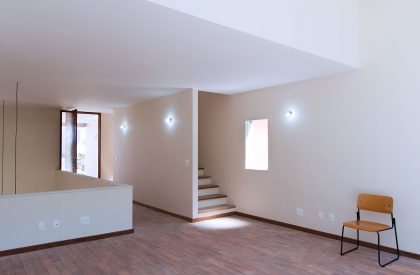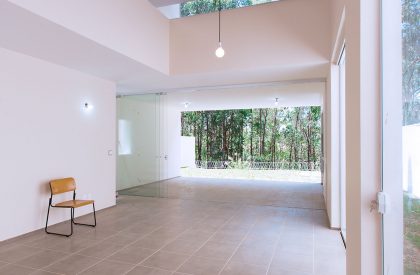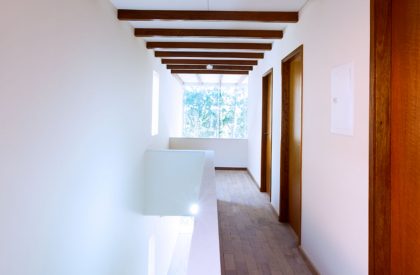Excerpt: In Floradas House designed by Obra Arquitetos the idea was to create two double height spaces, clashing with each other and connecting all the 3 levels of the house which inturn promotes a situation where the occupants relatively know where others are, so that they can seek out interaction or individuality.
Project Description
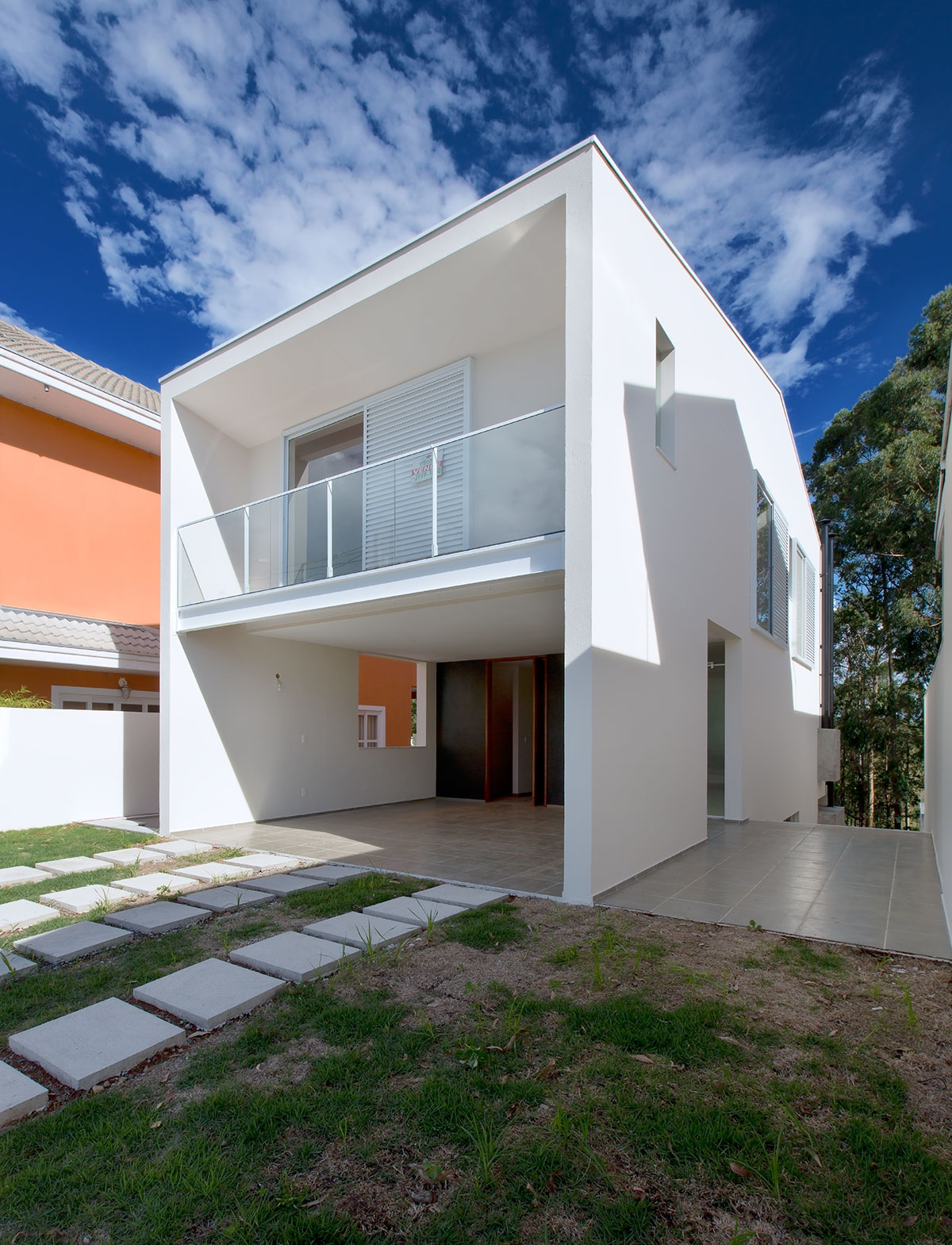
[Text as submitted by architect] Two spaces with double height, clashing with each other, allow full connection between the 3 levels of the house.
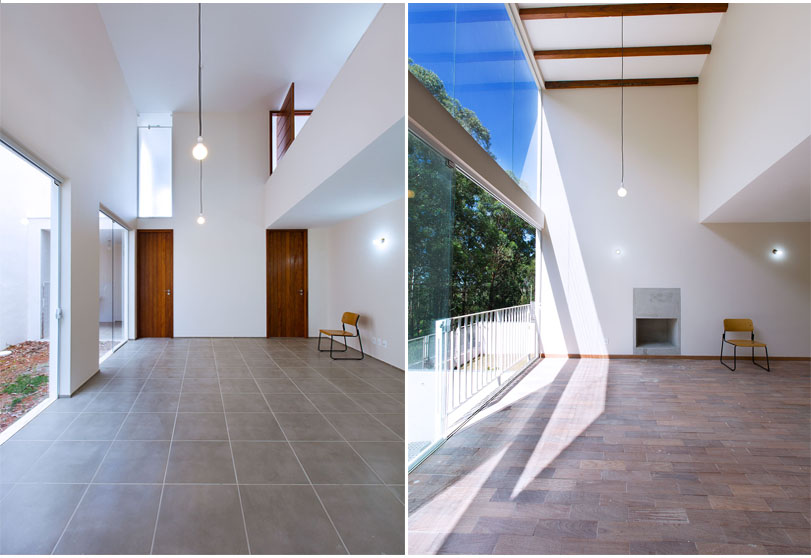
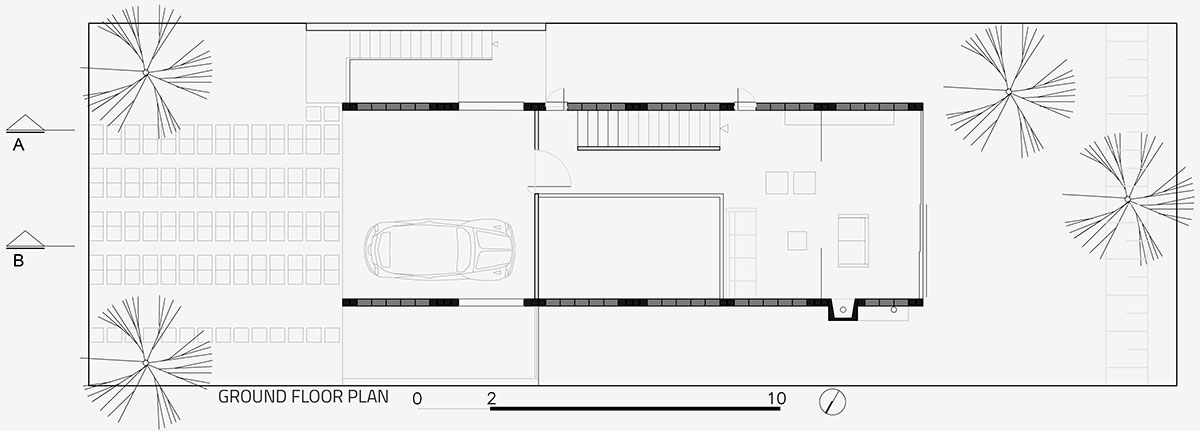
The idea was to promote a situation where the residents relatively know where others are, so that they can seek out interaction or individuality.
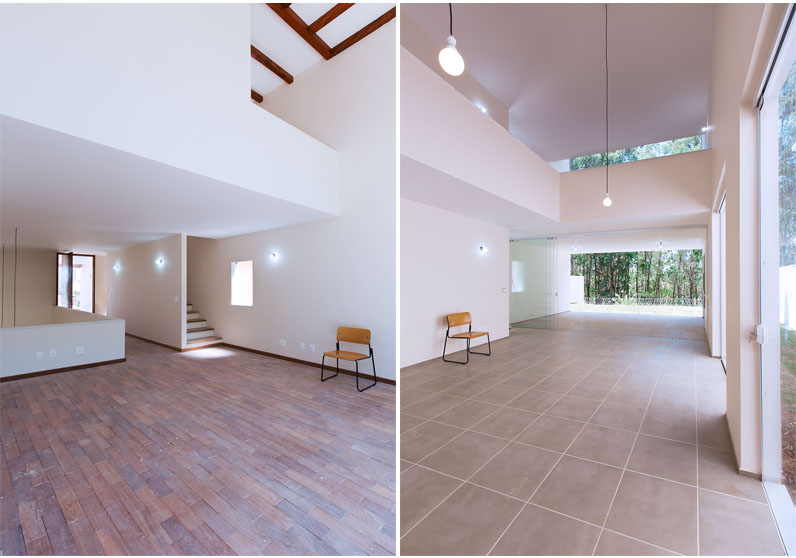
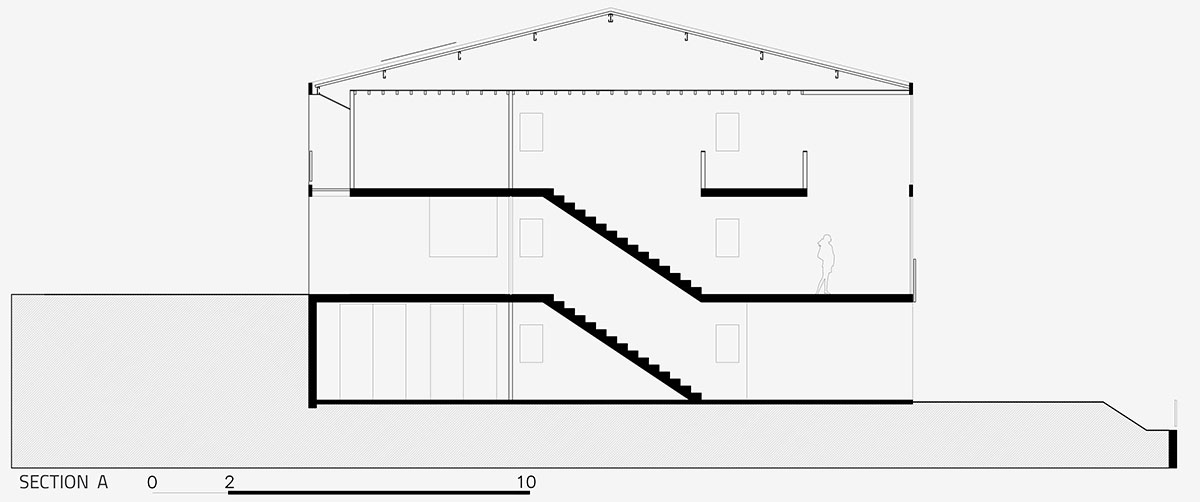
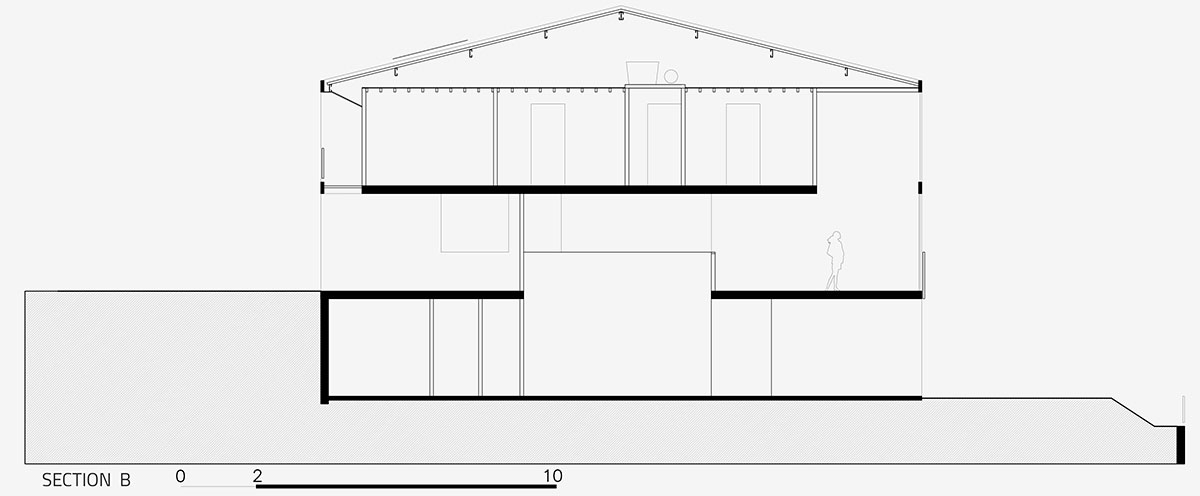
Each space has one edge that is mainly focused on Lighting.
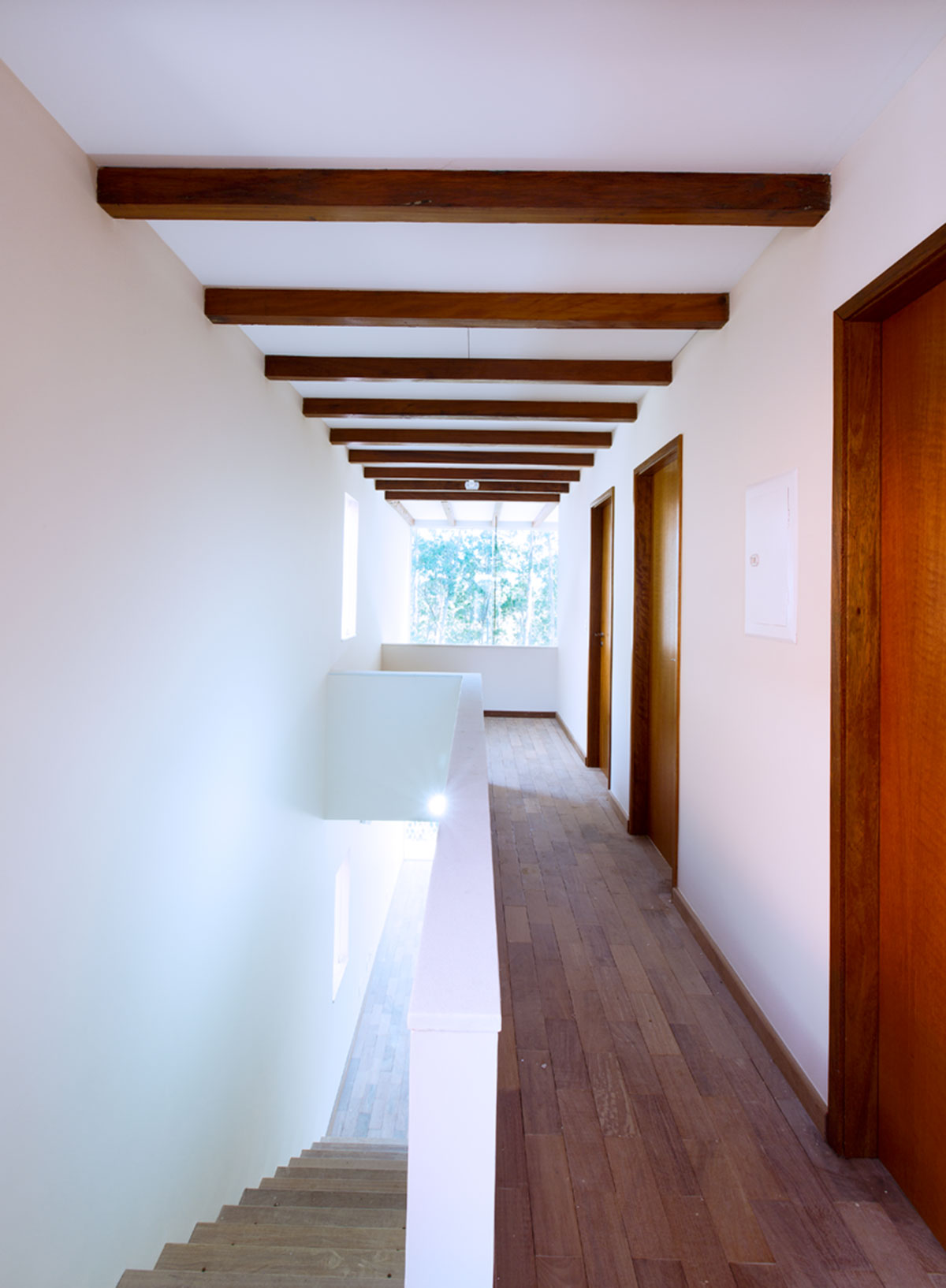
Similar sizes, the variation in time of day and orientation of the opening promotes a type and quantity of light for each specific place.
