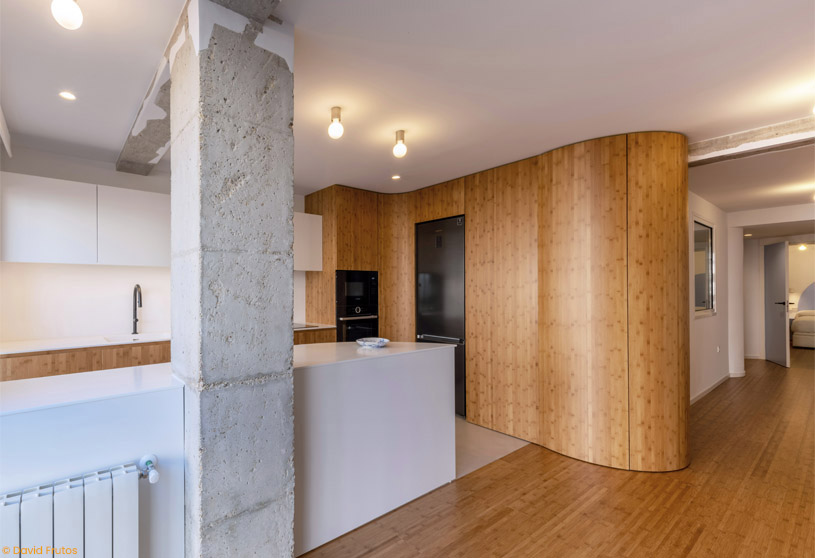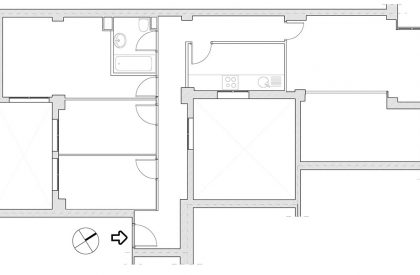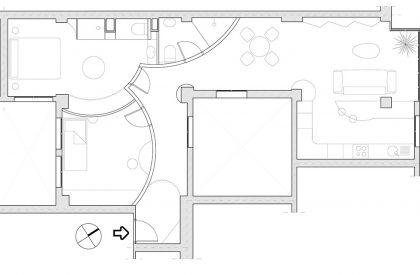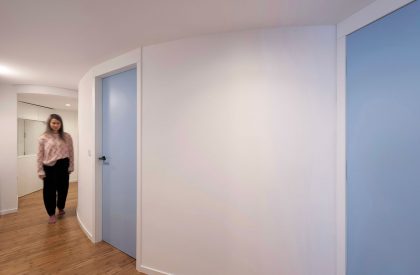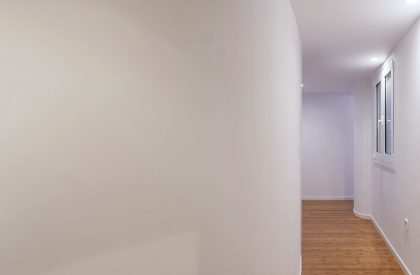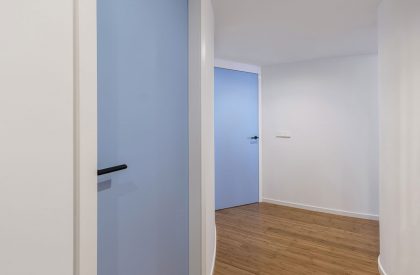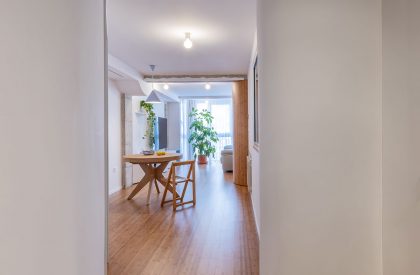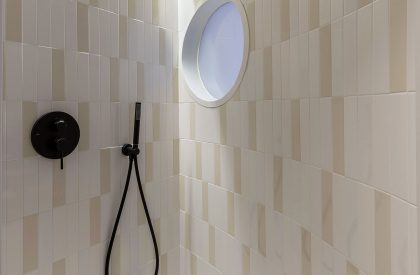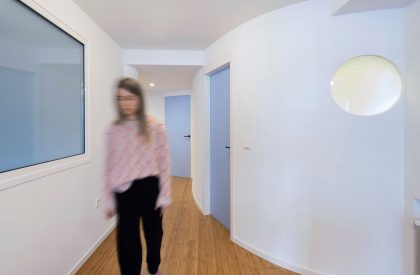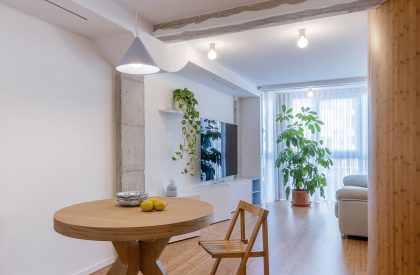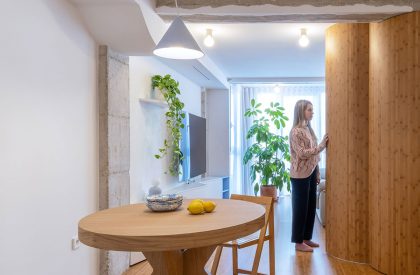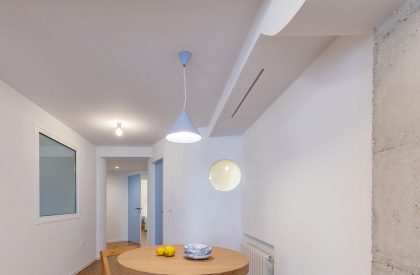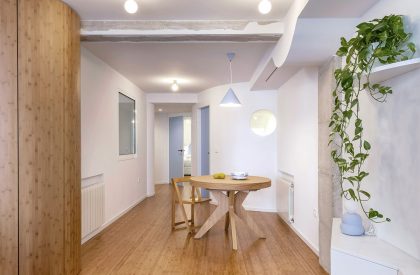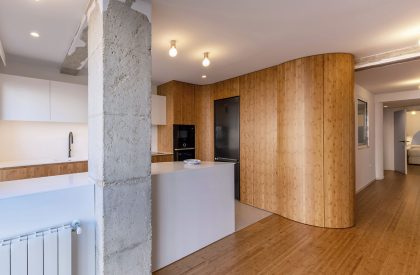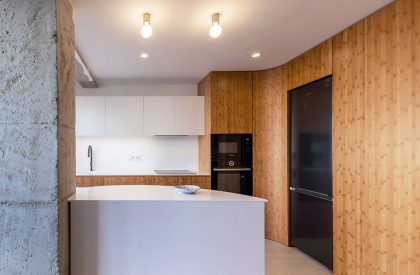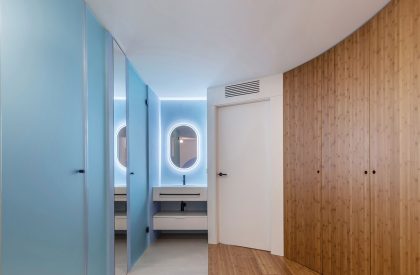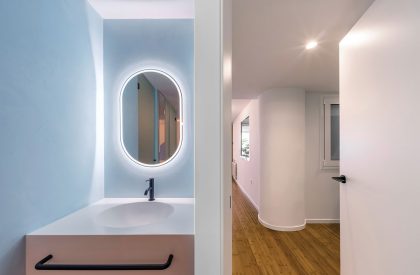Excerpt: Flow House, an old house redesigned by Laura Ortin Arquitectura, has the concept of bending a straight line, generating a passage with a concatenation of curves that shorten routes, soften spaces and transmit a more harmonious environment in the house. The circle and the semicircle are repeated like a fractal in all dimensions (plan, elevation and volume) in various spaces, details and furniture.
Project Description
[Text as submitted by architect] Before the project, the main entrance had a narrow hall and a long dark corridor. The “U” shaped house only has two spaces facing the street, the rest faces two rather dark interior patios. The existing massive compartmentalization caused each room to be excessively small, with little height and large hanging beams supported by wide concrete pillars.
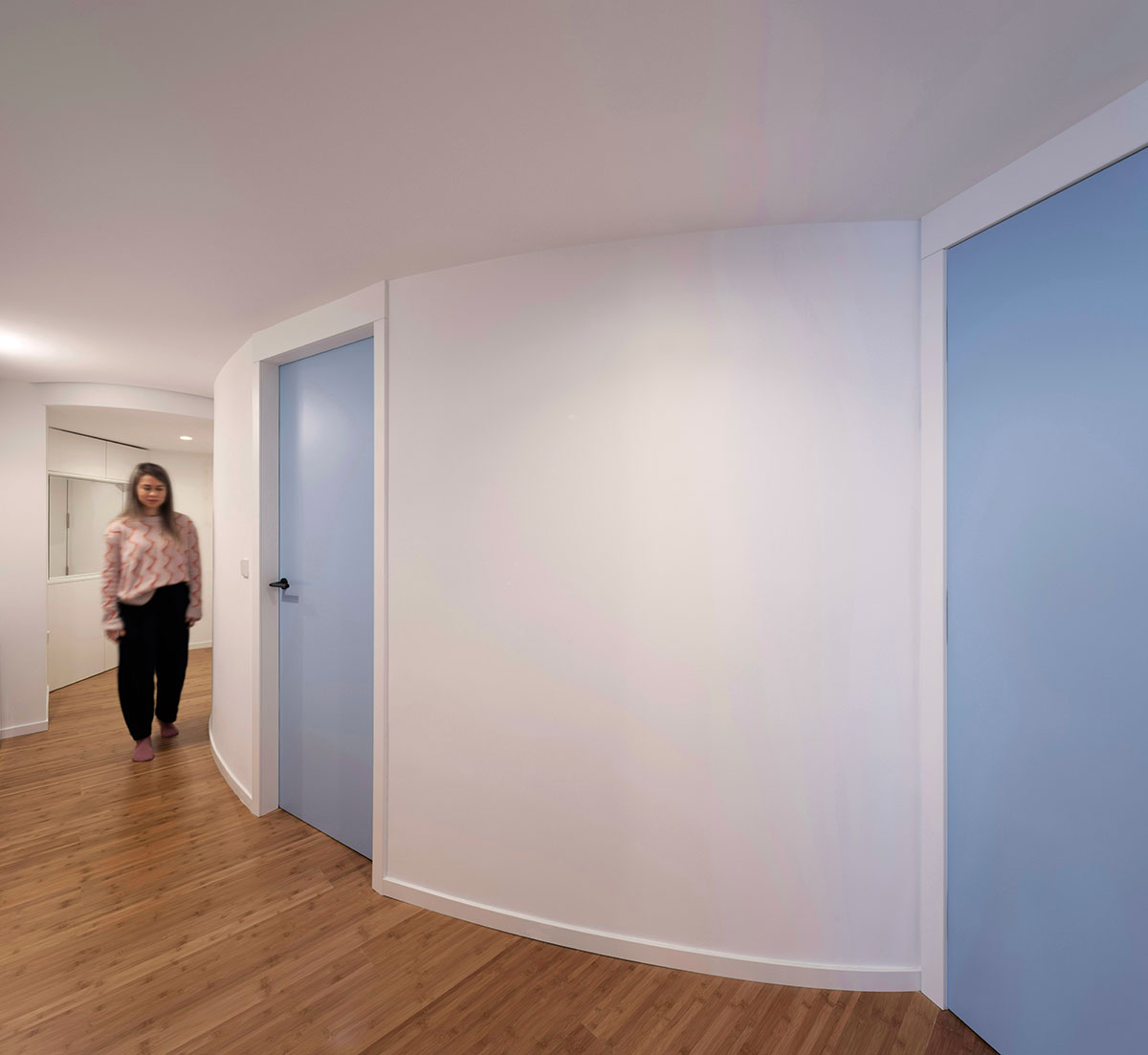
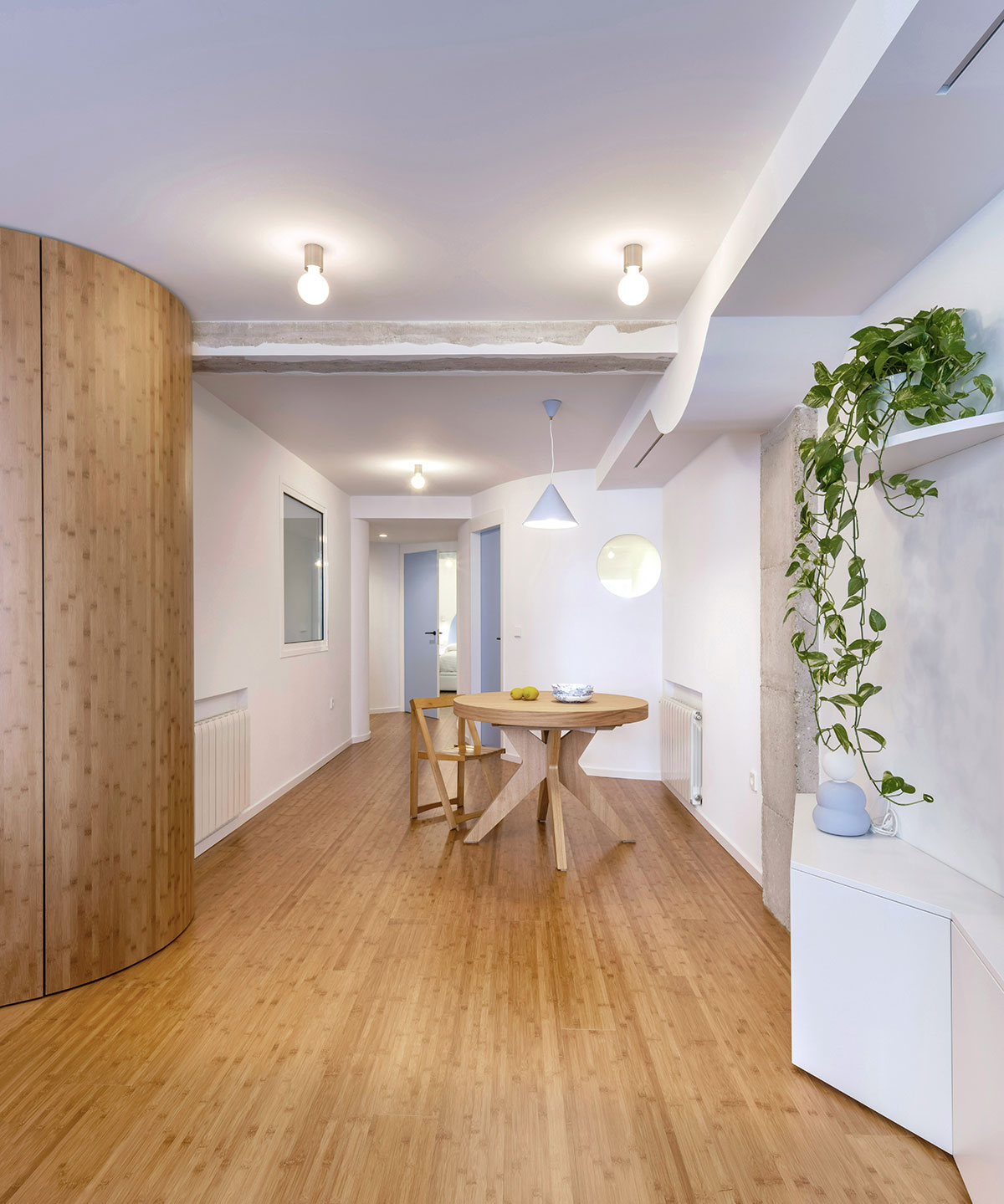
Our proposal bends the straight line, generating a passage with a concatenation of curves that shorten routes, soften spaces and transmit a more harmonious environment in the house.
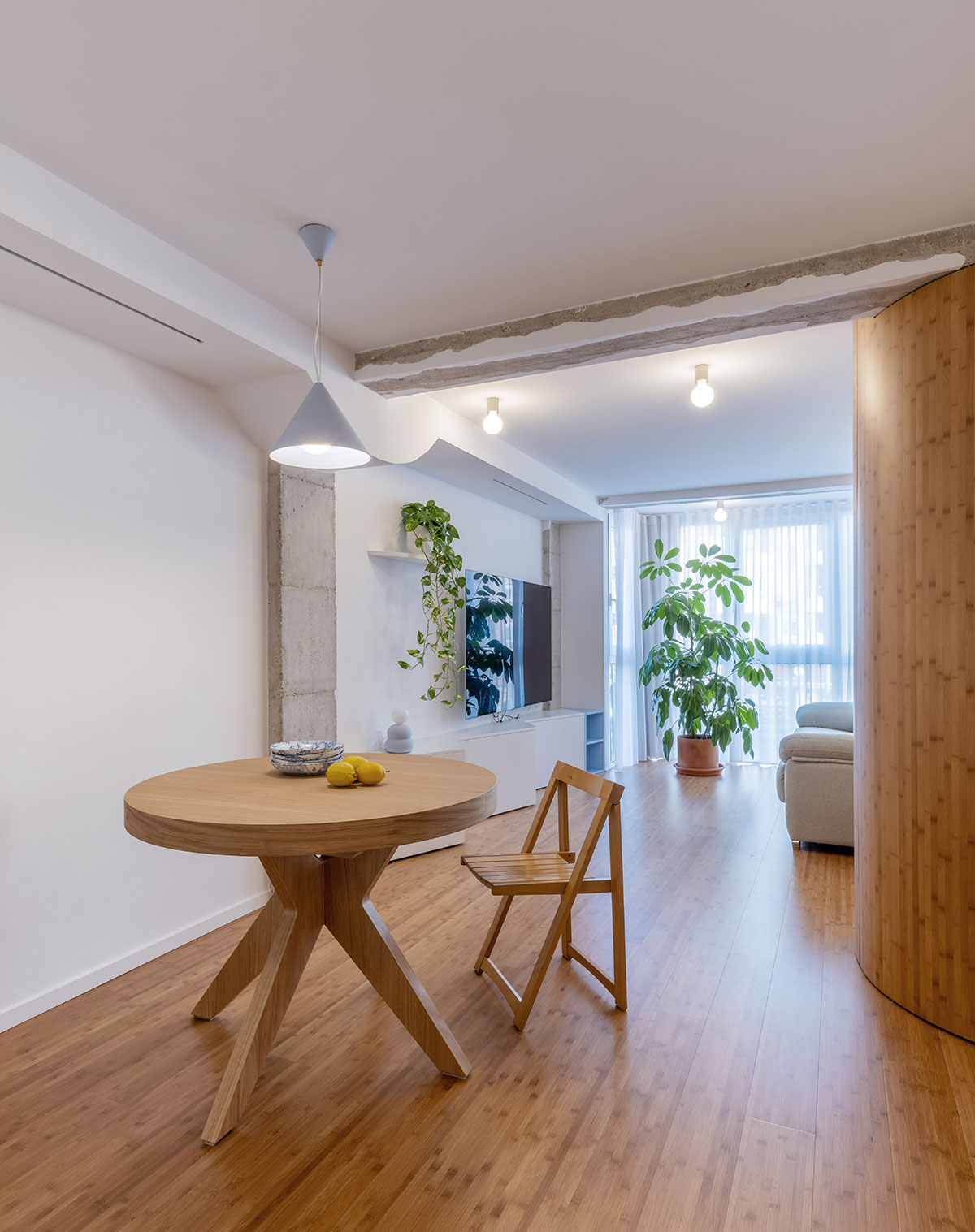
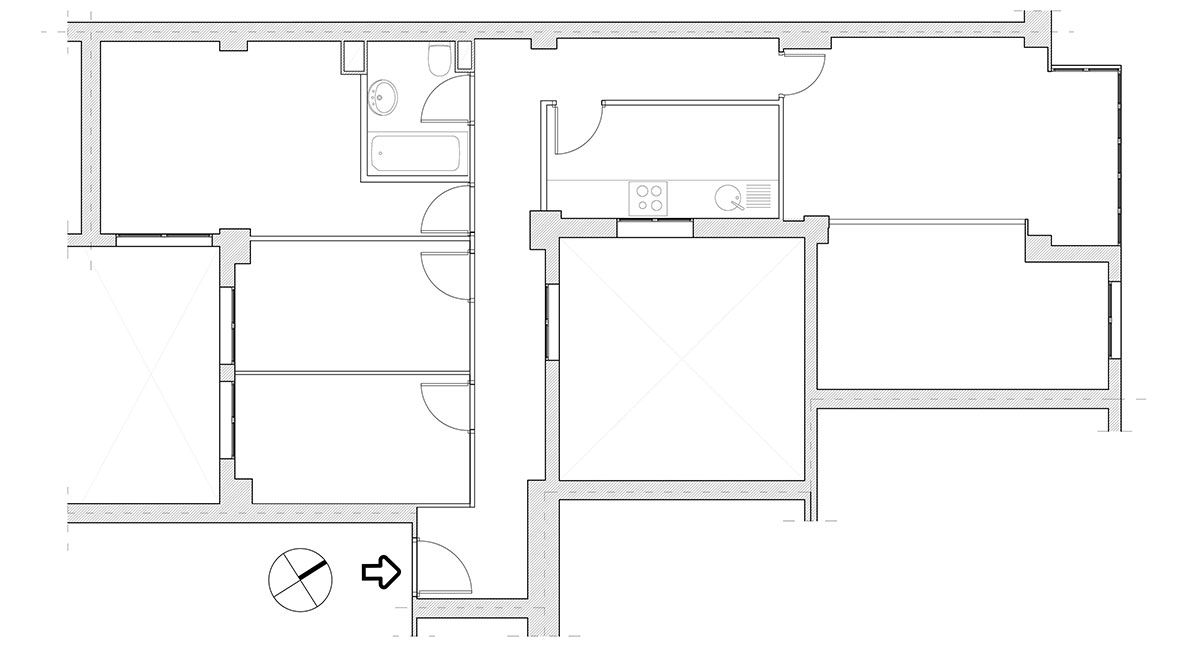
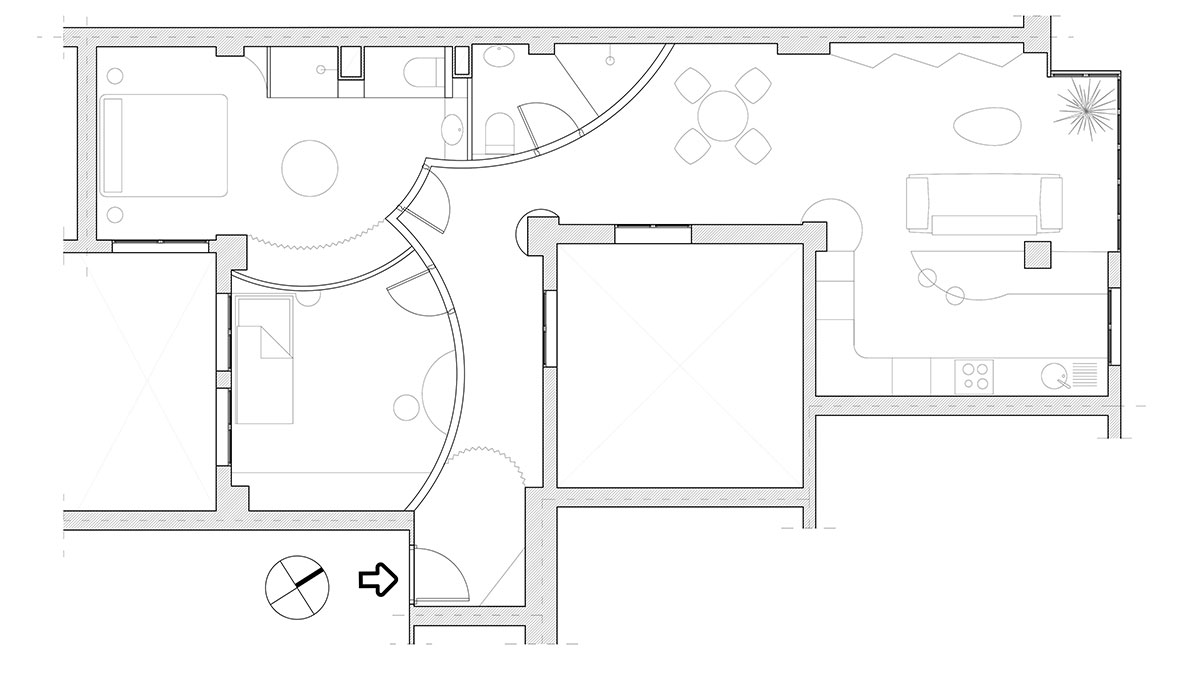
Two were the main strategies, geometry and color. Once we fluffed up the spaces, eliminating unnecessary partitions and doors in more than 50% of those that existed previously, we fit the program of needs with a broader distribution, less (compartmentalization) is more (spatiality).
The circle and the semicircle are repeated like a fractal in all dimensions (plan, elevation and volume) in various spaces, details and furniture. From the walls, the oculus of the shower to the dining room, the headboard of the bed or the shapes of the kitchen.
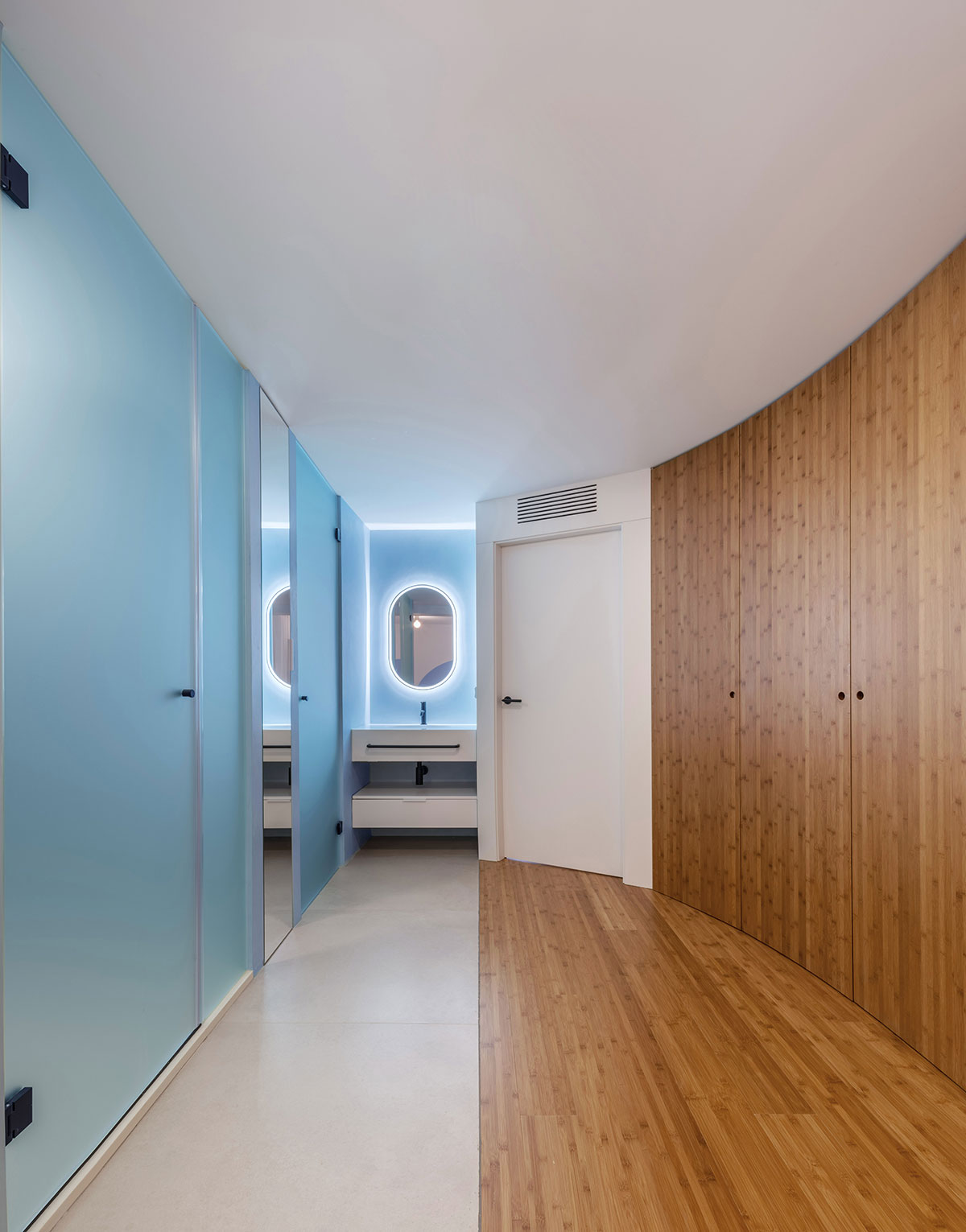
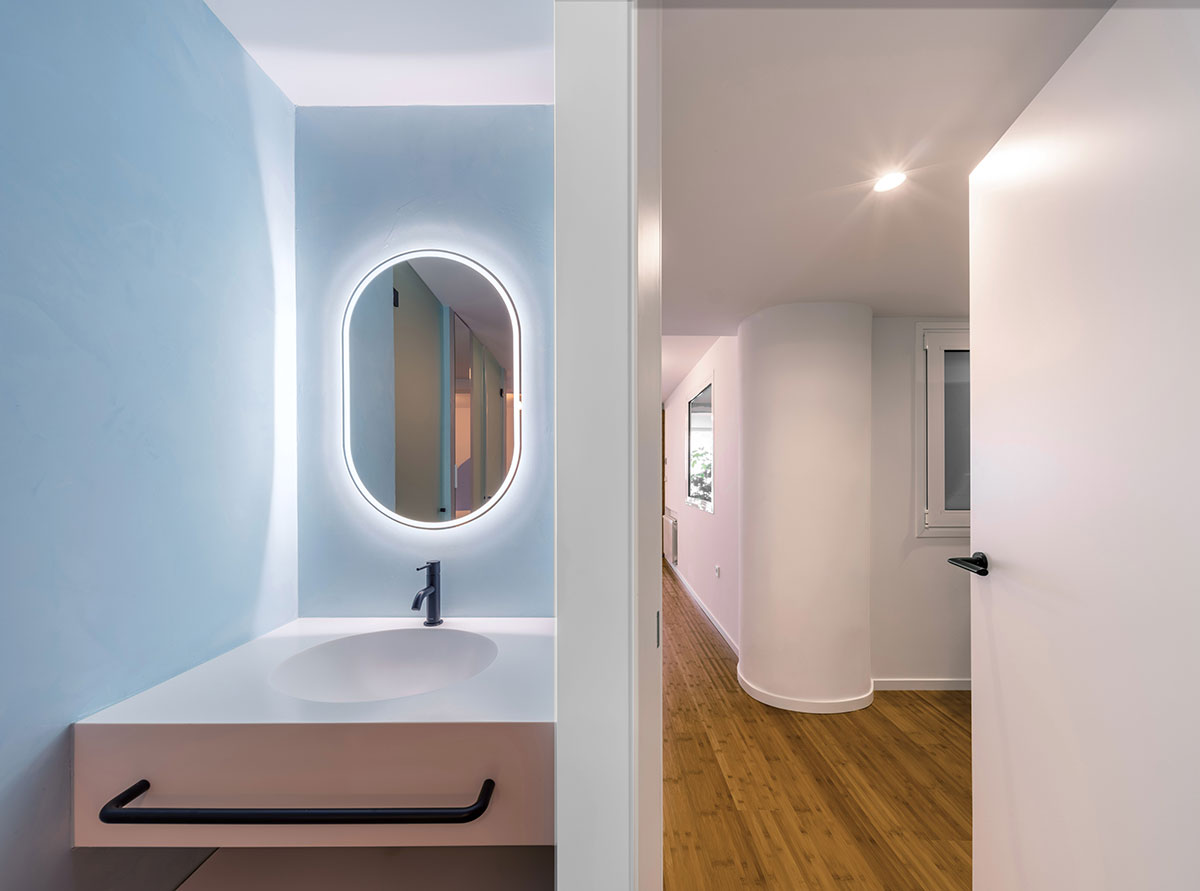
The purplish blue color is chosen to decorate the house in different spaces and generate visual or focal points of interest. A resource used to accentuate specific views and add freshness to the home. With this reform, the house is brighter, air and the people who inhabit it flow.
