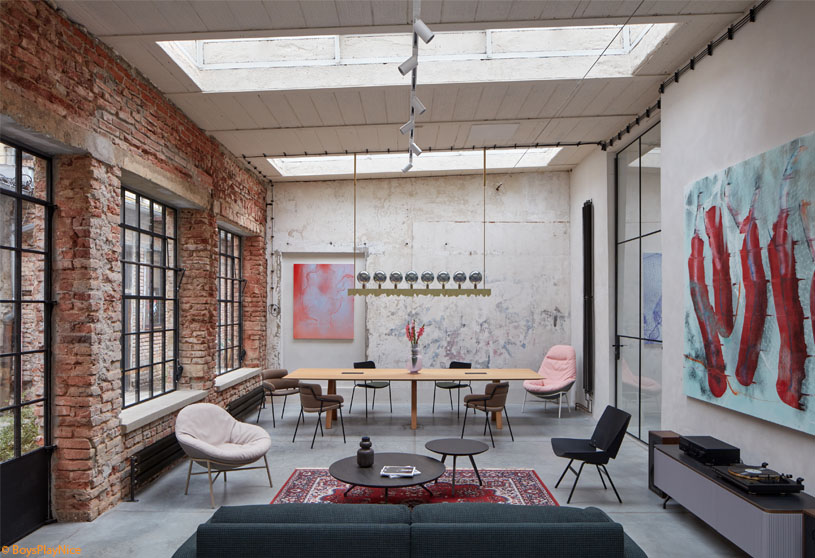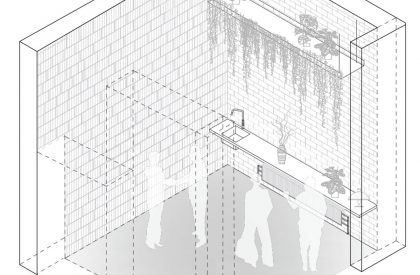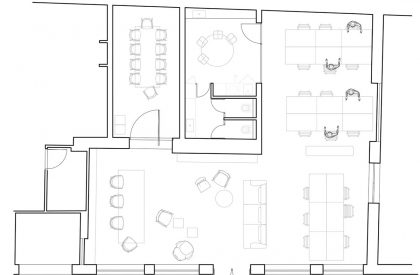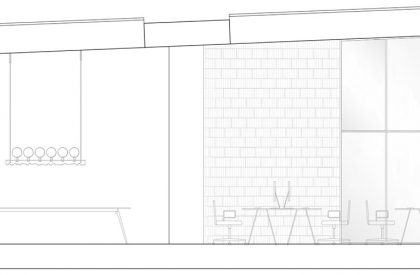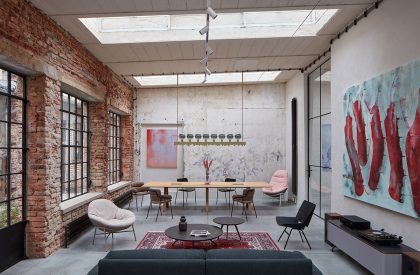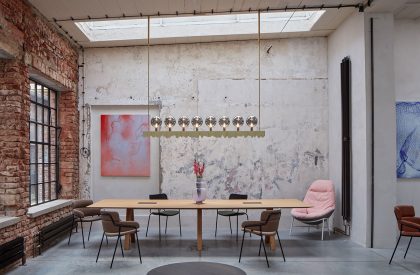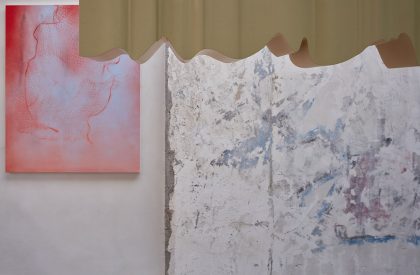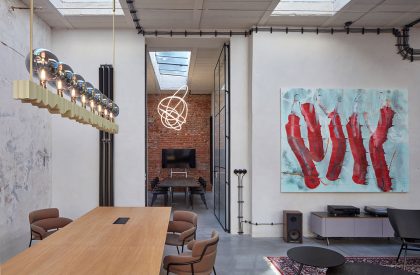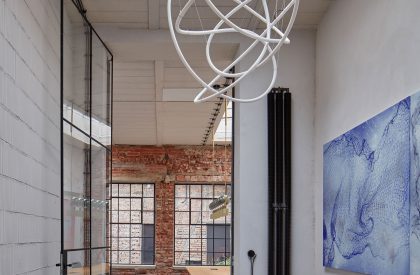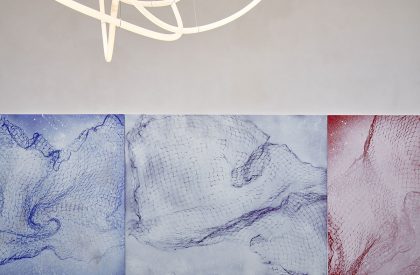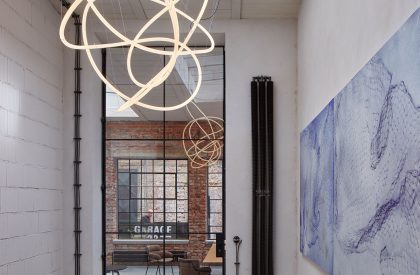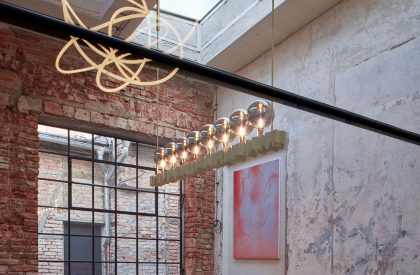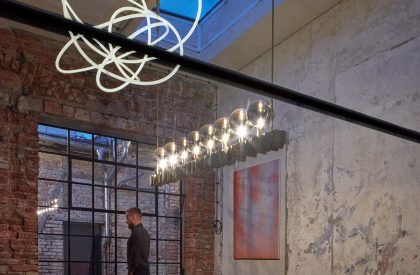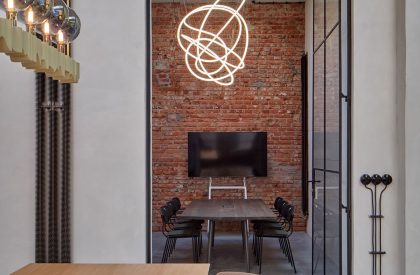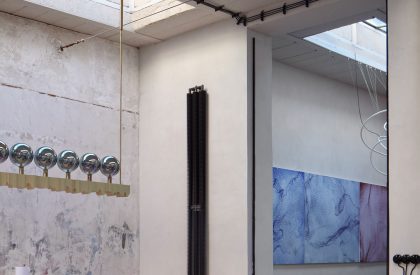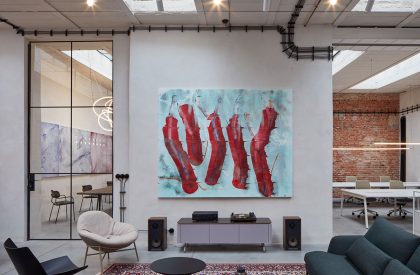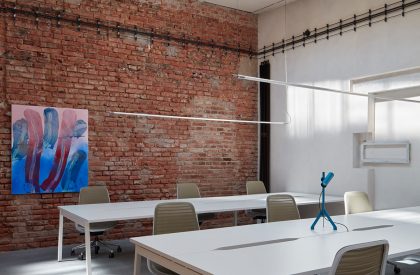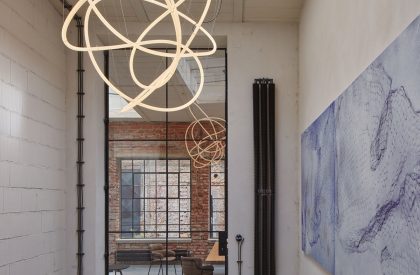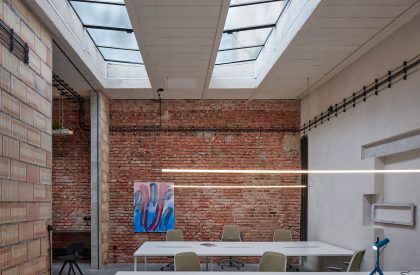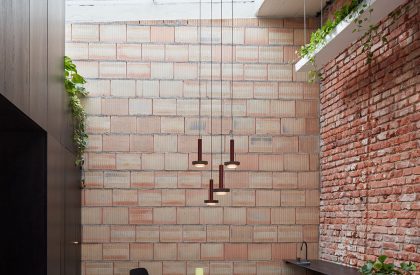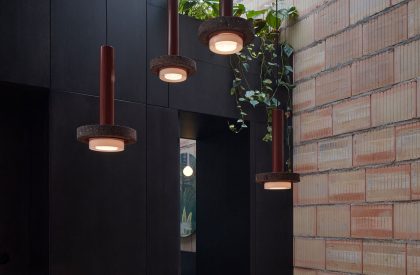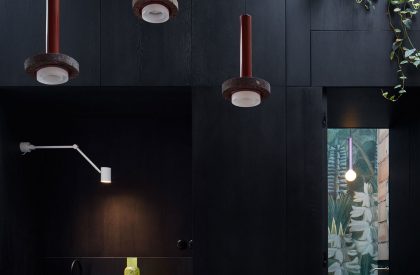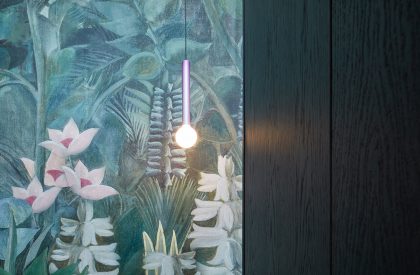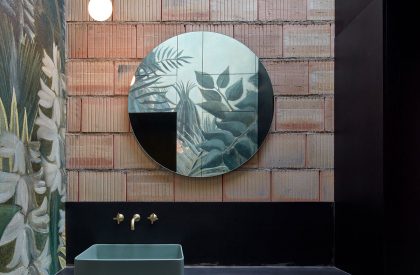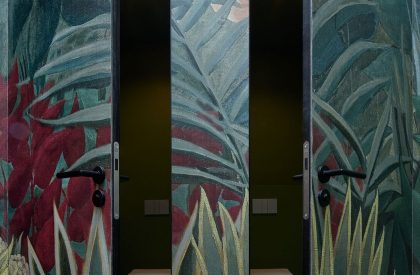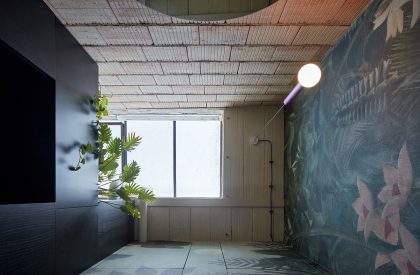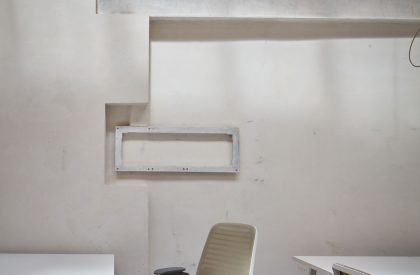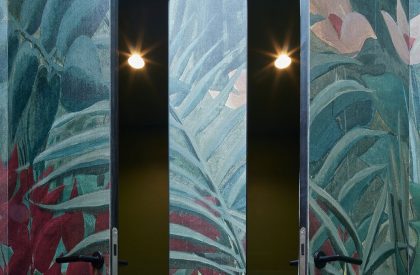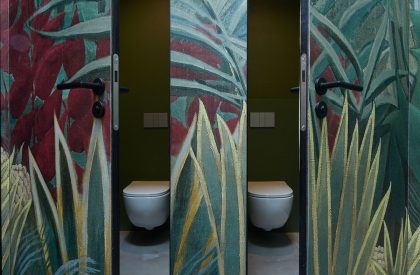Excerpt: Foyer, an interior design project by Mar.s Architects, combines the elegance of a showroom with the productivity of a co-working environment. With modern design and thoughtful space arrangement, this multifunctional area is designed to promote the brand, provide creative co-working meetings, and host events. It also offers an adjacent co-working hub for efficient work meetings and collaboration with creative individuals.
Project Description

[Text as submitted by architect] In its original sense, ‘Foyer’ referred to the space around a fireplace. Nowadays, the term is used to describe a specialized social hall that serves as a place for refreshment and relaxation for the audience during breaks. The designers remain true to the word’s meaning and provide relaxing workspaces for both short-term and long-term tasks.

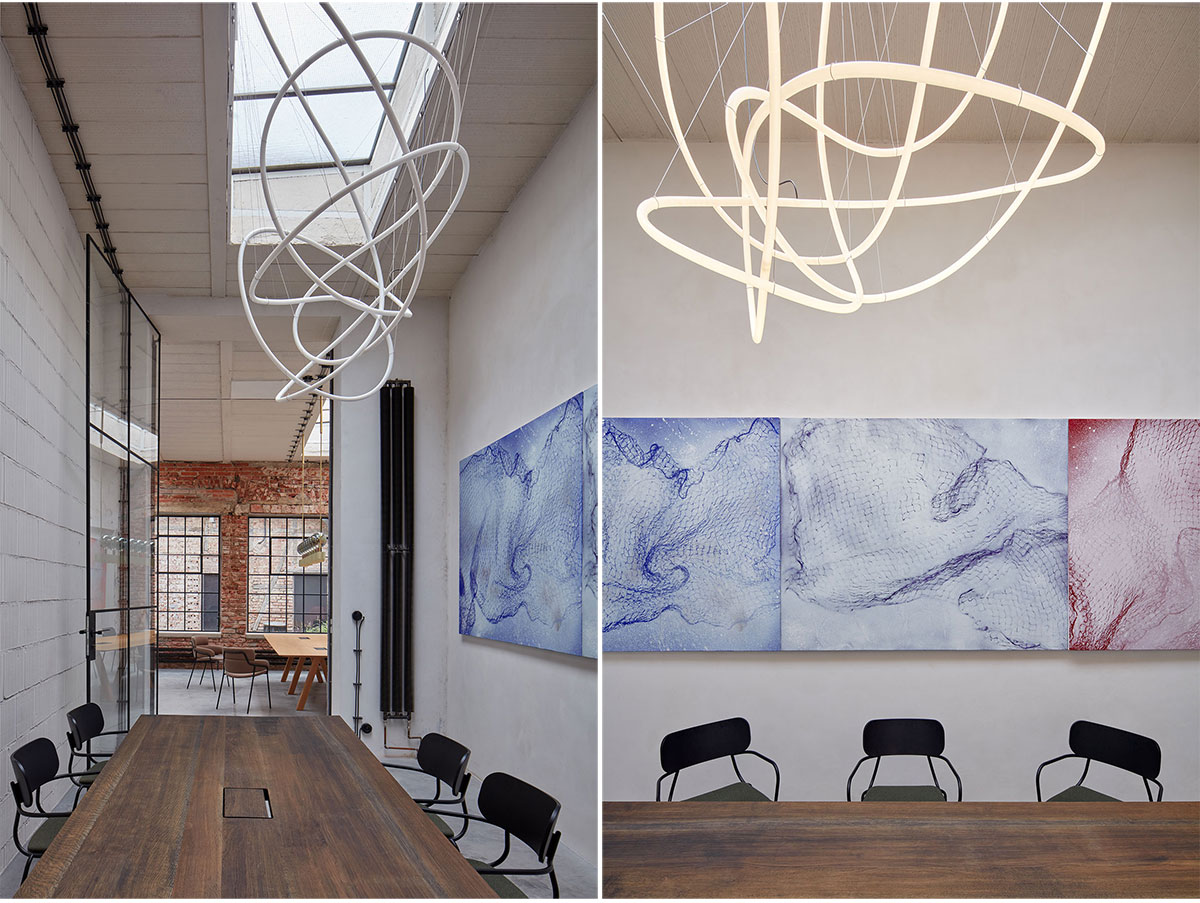
This space serves as a showroom that also functions as an intimate co-working hub, occasional event spot, or a photographic studio. In the multifunctional area, the designers combine the elegance of a showroom with the productivity of a co-working environment. With modern design and thoughtful space arrangement, they create an inspiring and functional place for the users’ needs.


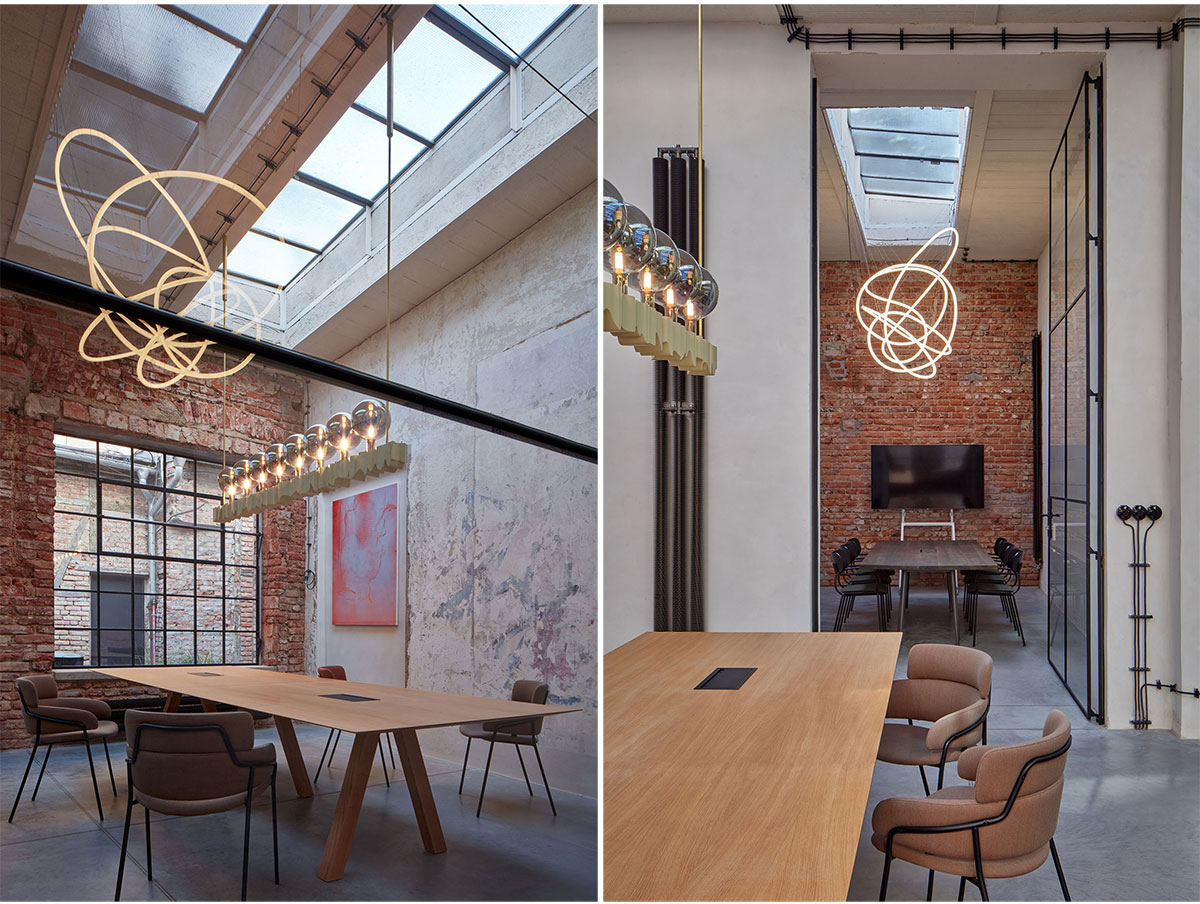
Every corner of this space has its own purpose, whether it’s presenting products, creative co-working meetings, or hosting unforgettable events. In the showroom, one can showcase their products and projects in a style that emphasizes their uniqueness and quality. The space is designed to promote the brand and leave a lasting impression on visitors. At the same time, one can use the adjacent co-working hub for efficient work meetings and collaboration with other creative individuals.
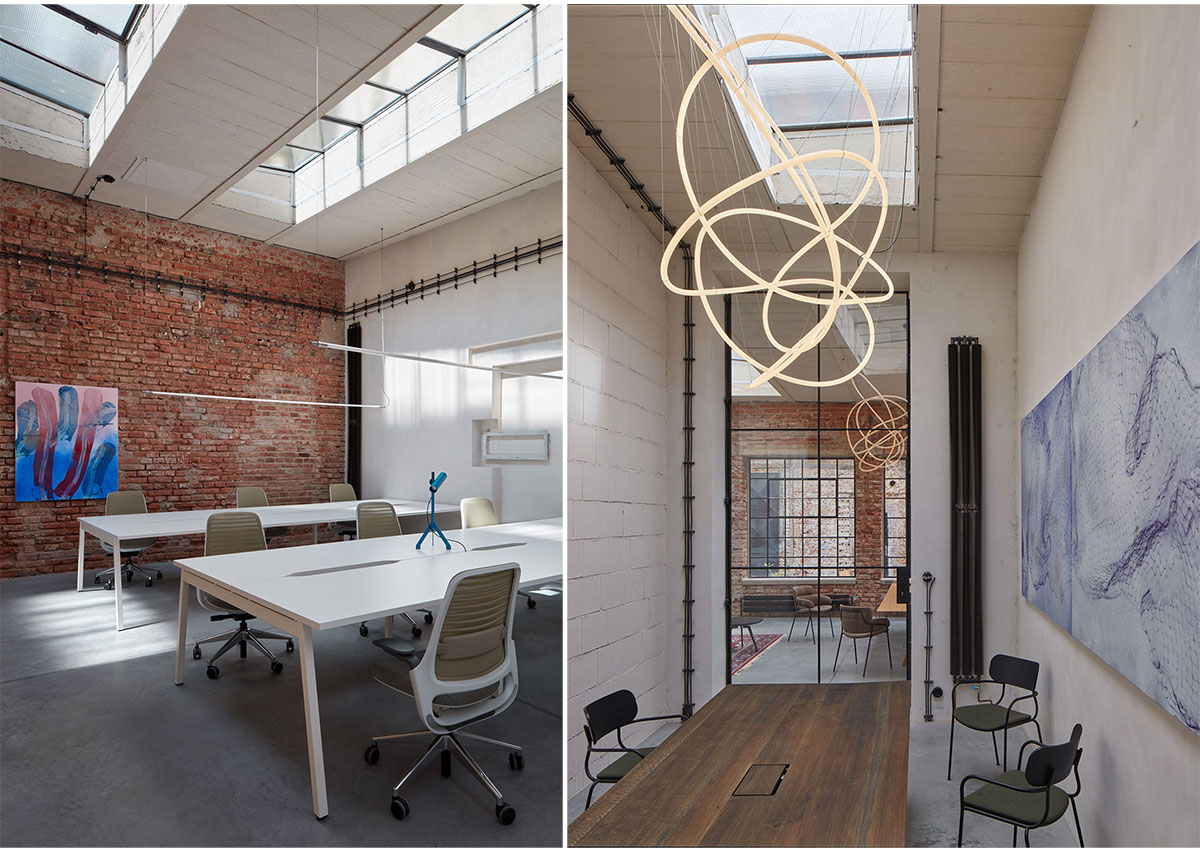
In this project, the designers utilized furniture from the production and showroom of mar.slab, which is an integral part of their company. Specifically, they highlighted the Kiyumi wood AR chair, embodying the linear and minimalist lines of the Kiyumi collection, a result of a complex design project. The seat and curved backrest, crafted from ash veneer and upholstered in fabric or leather, are elegantly connected to a wavy tubular steel frame.

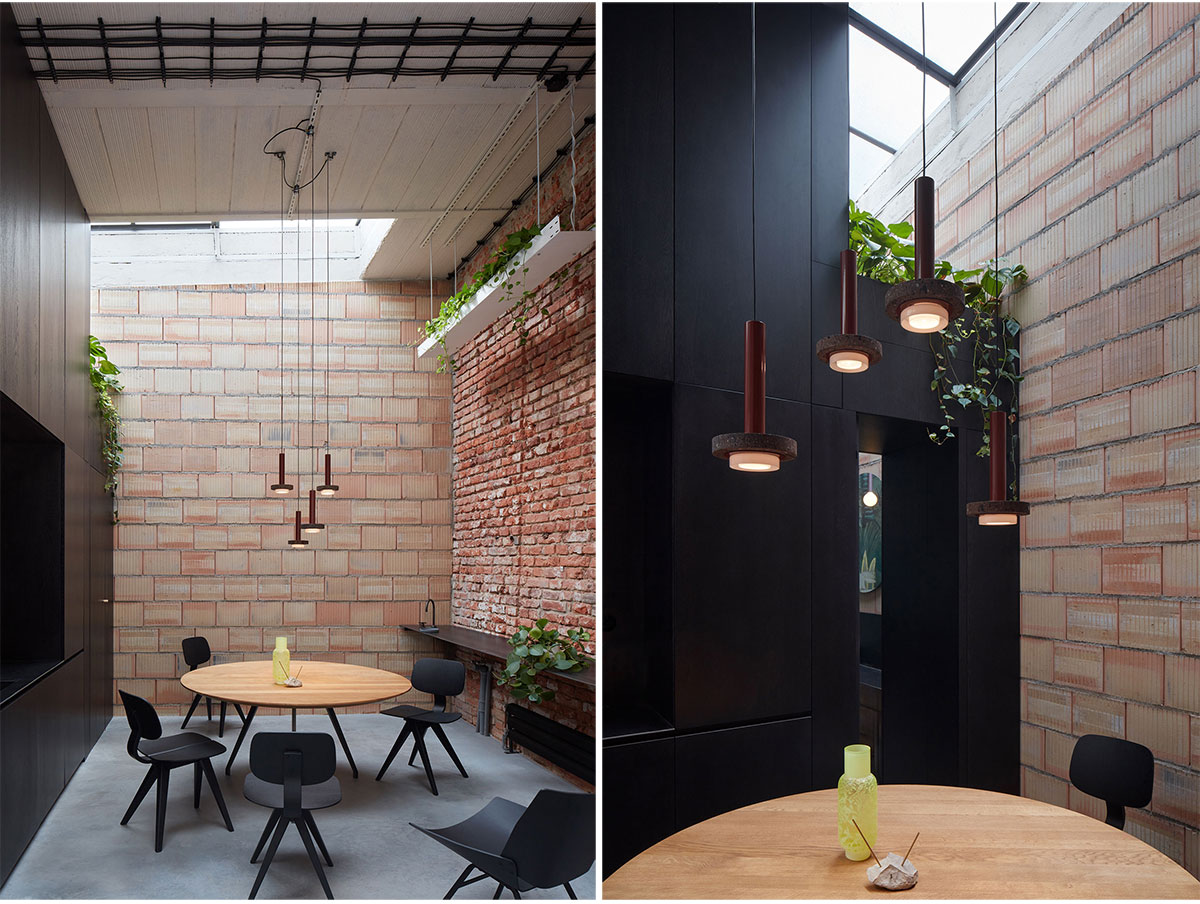
Furthermore, they integrated the Strike chair, a part of a collection of smoothly shaped chairs with elegant lines and clearly defined proportions, making them suitable for a wide range of applications in both private and public sectors. The conference area is accompanied by the new series of Pelagie conference tables by Dorota Koziara, inspired by the landscape of the southern Sicilian islands. The designer’s connection with nature led to the creation of a collection full of personal emotions that doesn’t compromise on the functionality of the furniture.
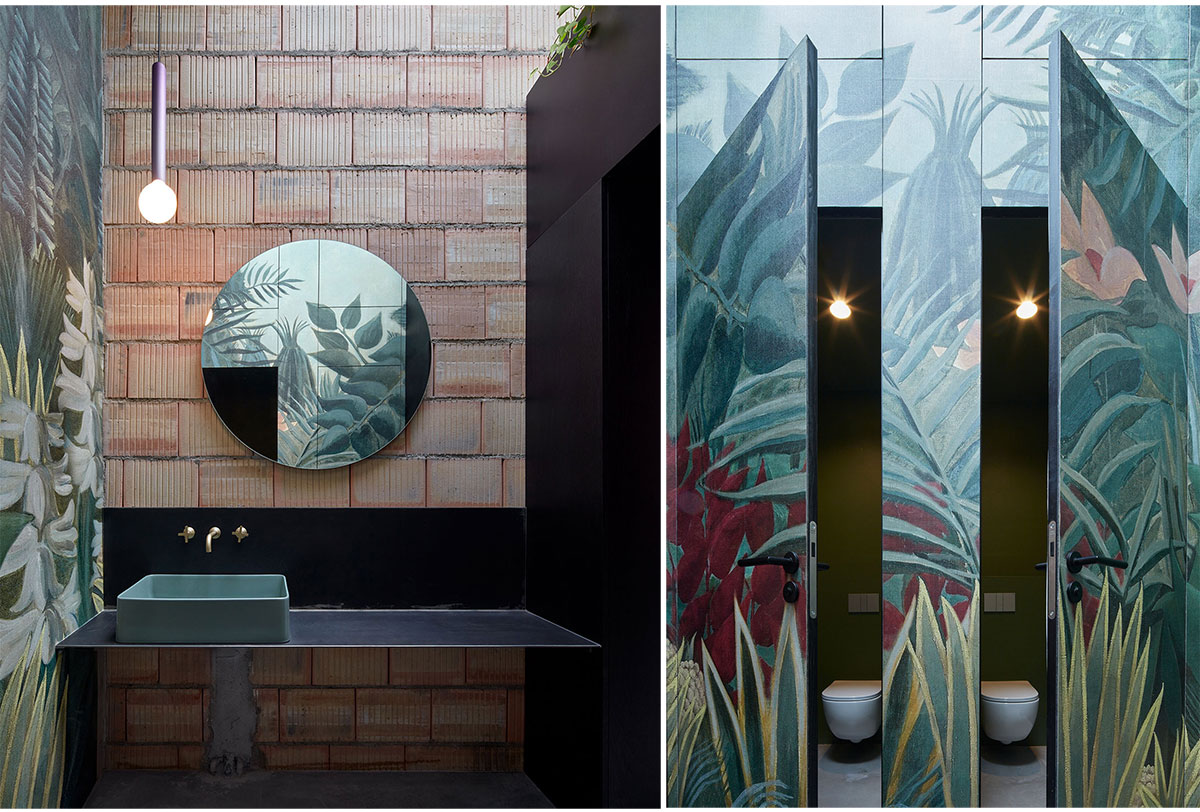
In the bathroom, the Fade pendant light shines. This series of pendant lights, known as the Fade series, represents a groundbreaking product: simple, elegant, unique, diverse, affordable, and above all, colorful. Overall, in this project, the designers blend aesthetics and functionality, creating a space full of personality and quality.
