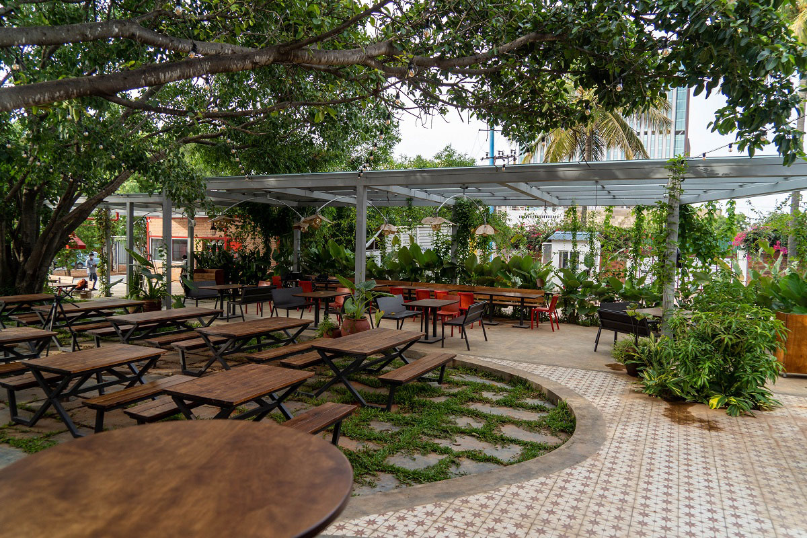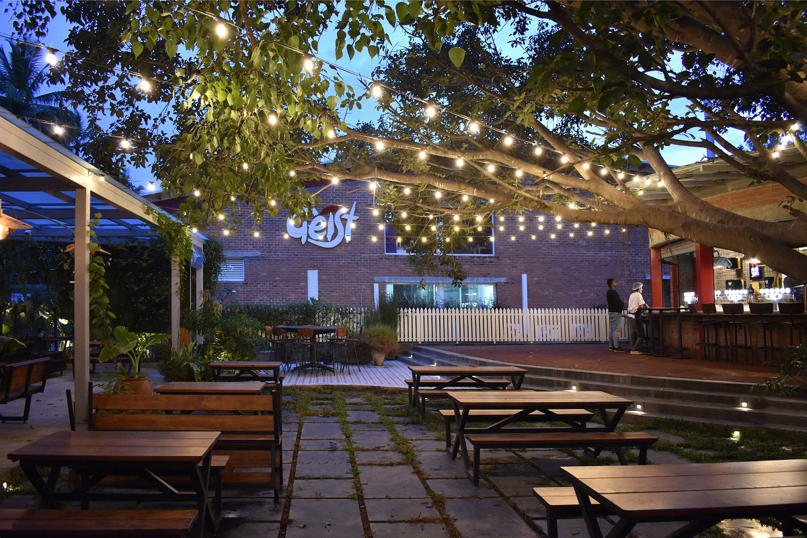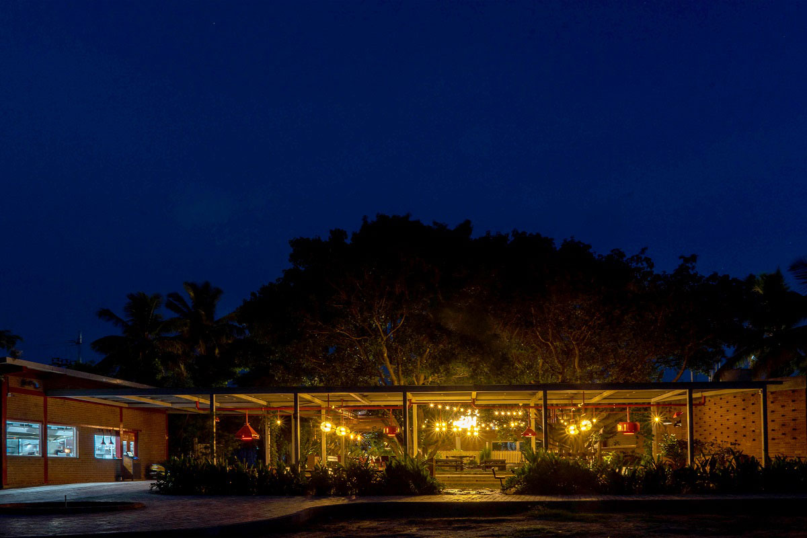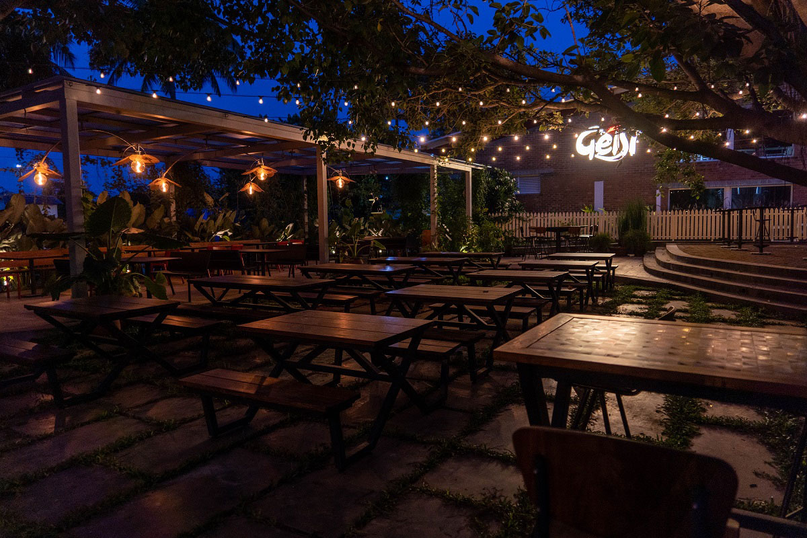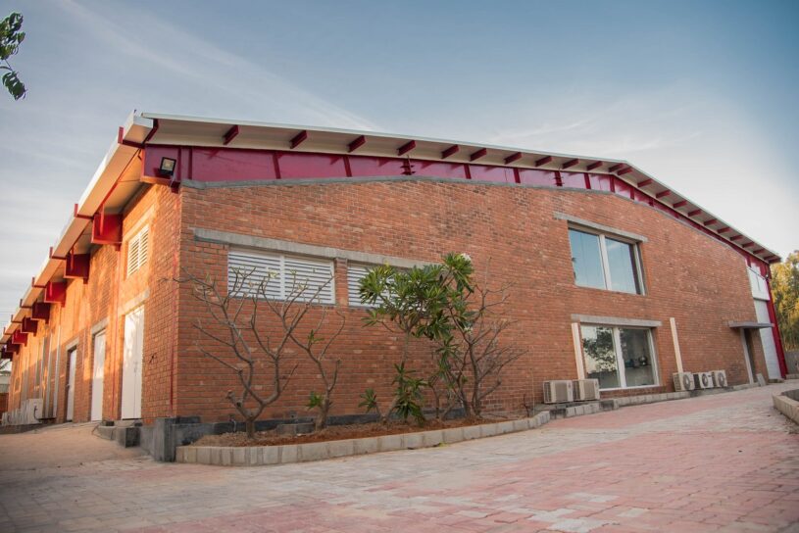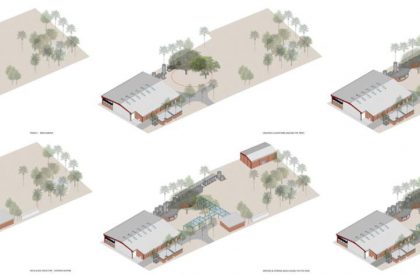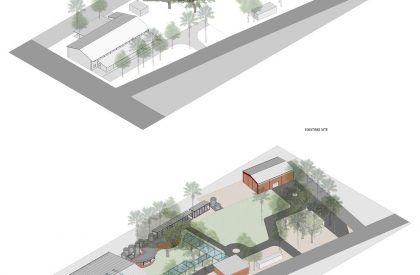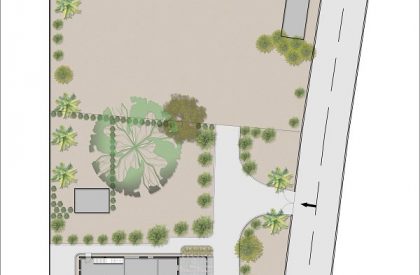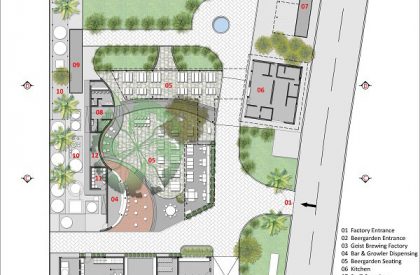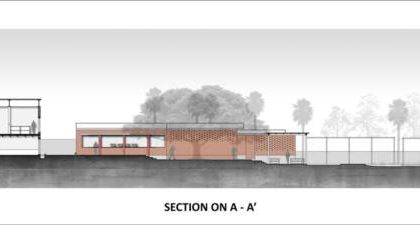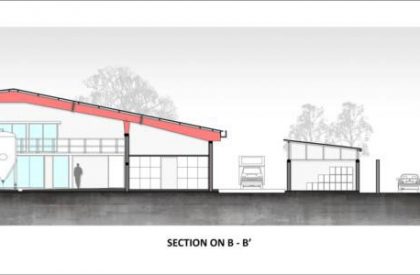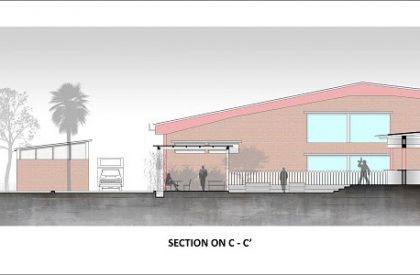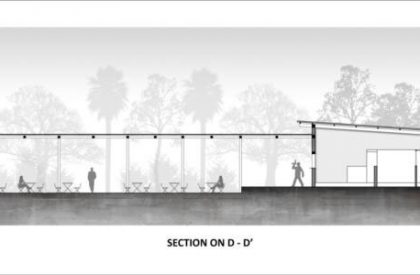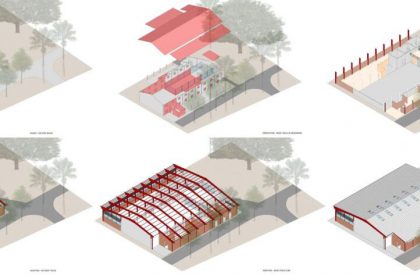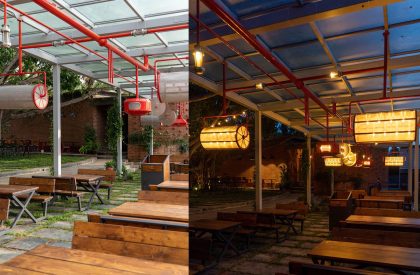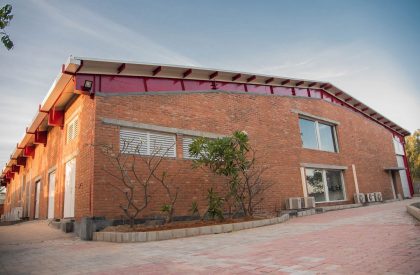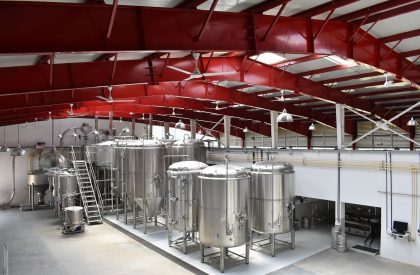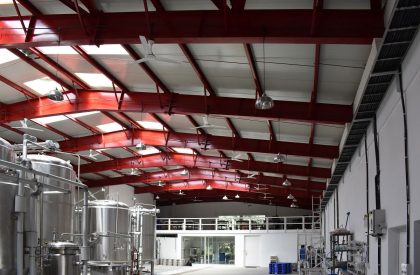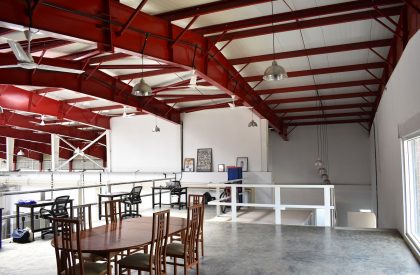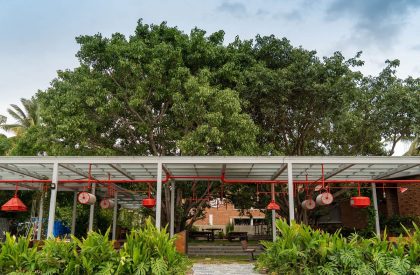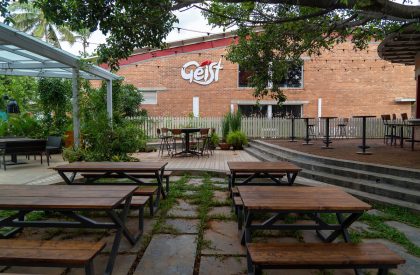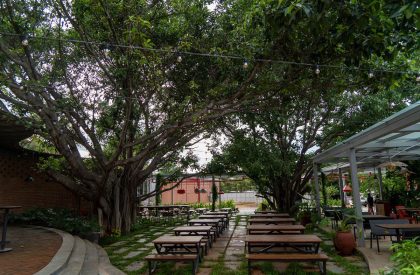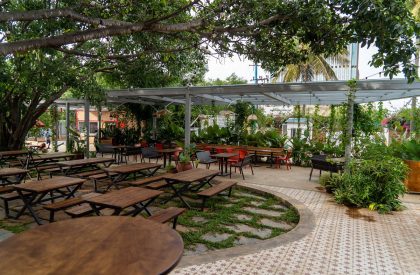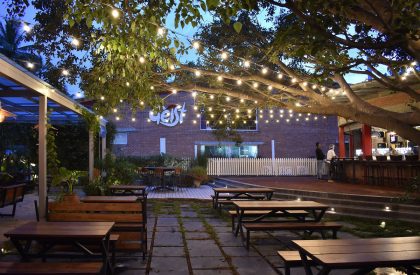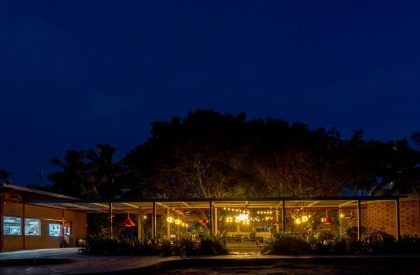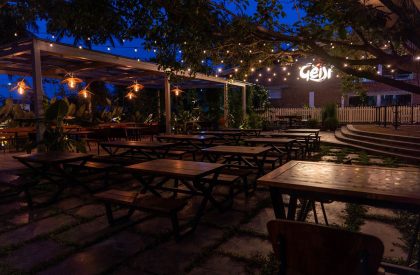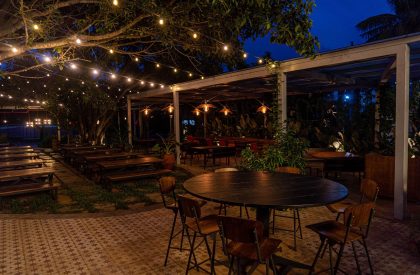Project Brief
[Text submitted by architect] ‘Geist’ – one of India’s oldest craft beer brands approached us with the idea of setting up a brewery for large scale production of handcrafted beers and supplying it across various restaurants in and around the city. Located in the outskirts of Bengaluru, a plot of size 1.6 acres consisted of a dilapidated shed that was once an old warehouse along with a 100 year old banyan tree. The project was conceived in two phases with the Brewing factory as phase one and adding a factory outlet and restaurant in the later phase.
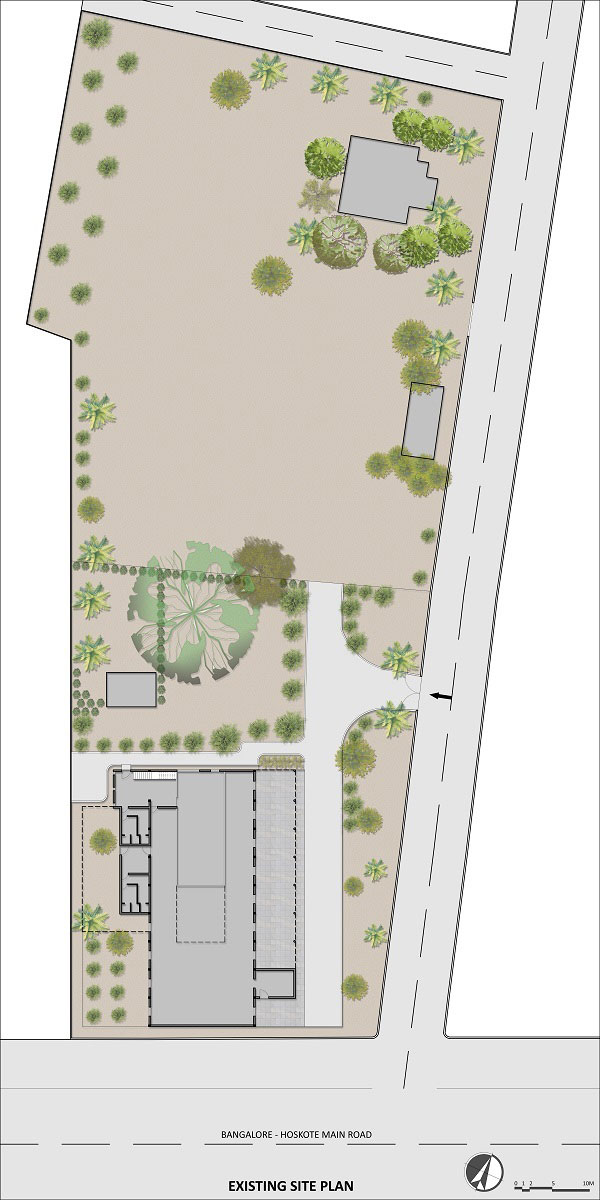
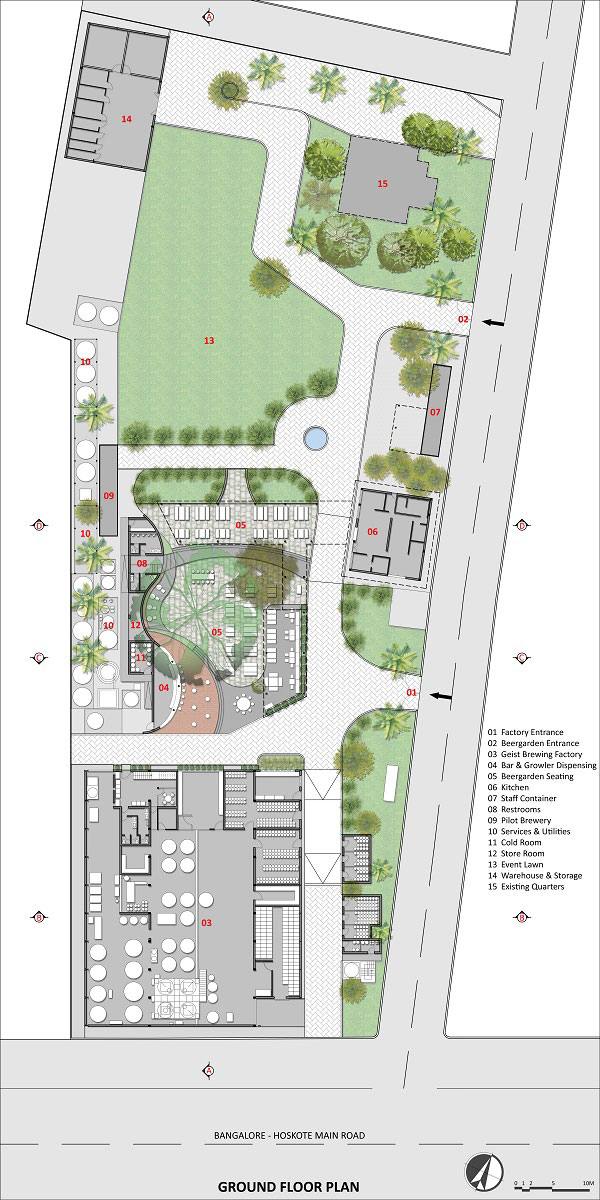


The design for the factory was based on the idea of retro-fitting a new structure over the existing shed. The main building was extended on either side to provide additional space to accommodate the program requirements. The existing metal truss and roof was removed and a new roof structure was added to accommodate the height of equipment required for production. The new addition consisted of columns and trusses which were built using M.S ‘I’-Sections fabricated at site. The concrete columns of the existing shed were retained and were used as a part of structure by adding M.S stub columns above them. The entire façade was designed with Exposed brick masonry and bright red painted steel trusses and columns.
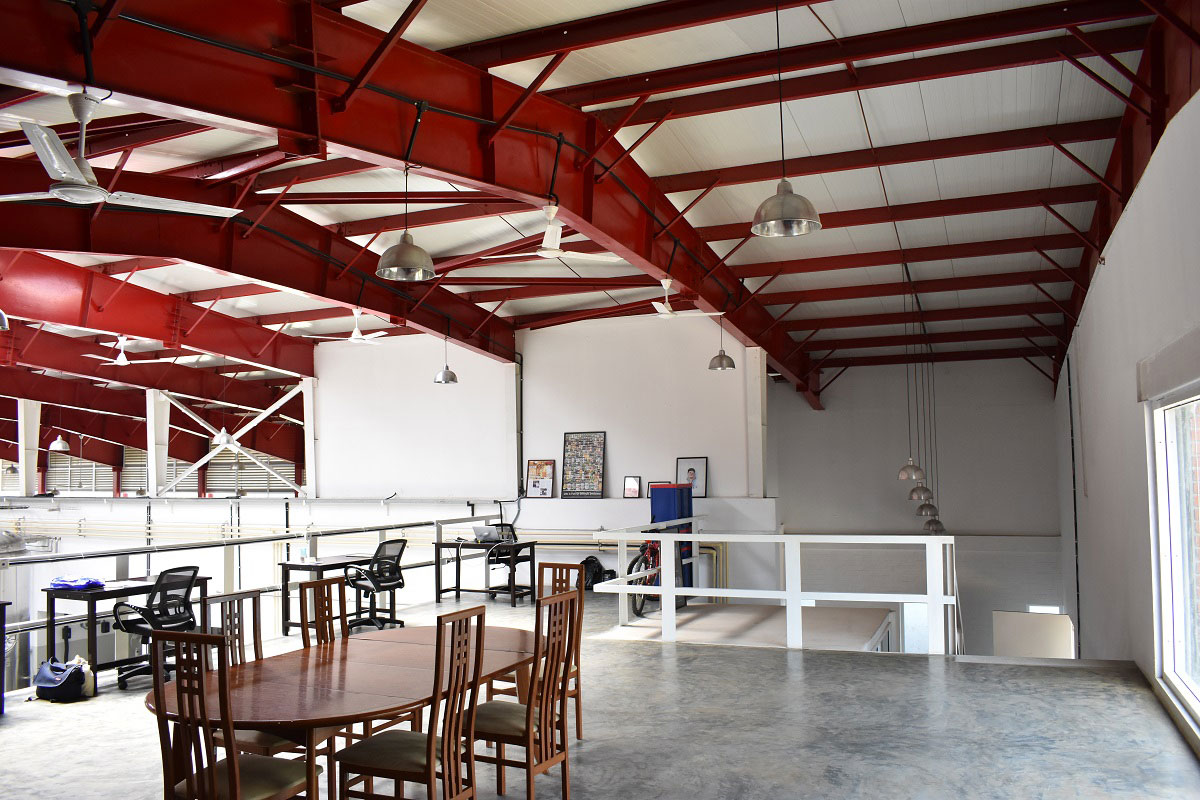
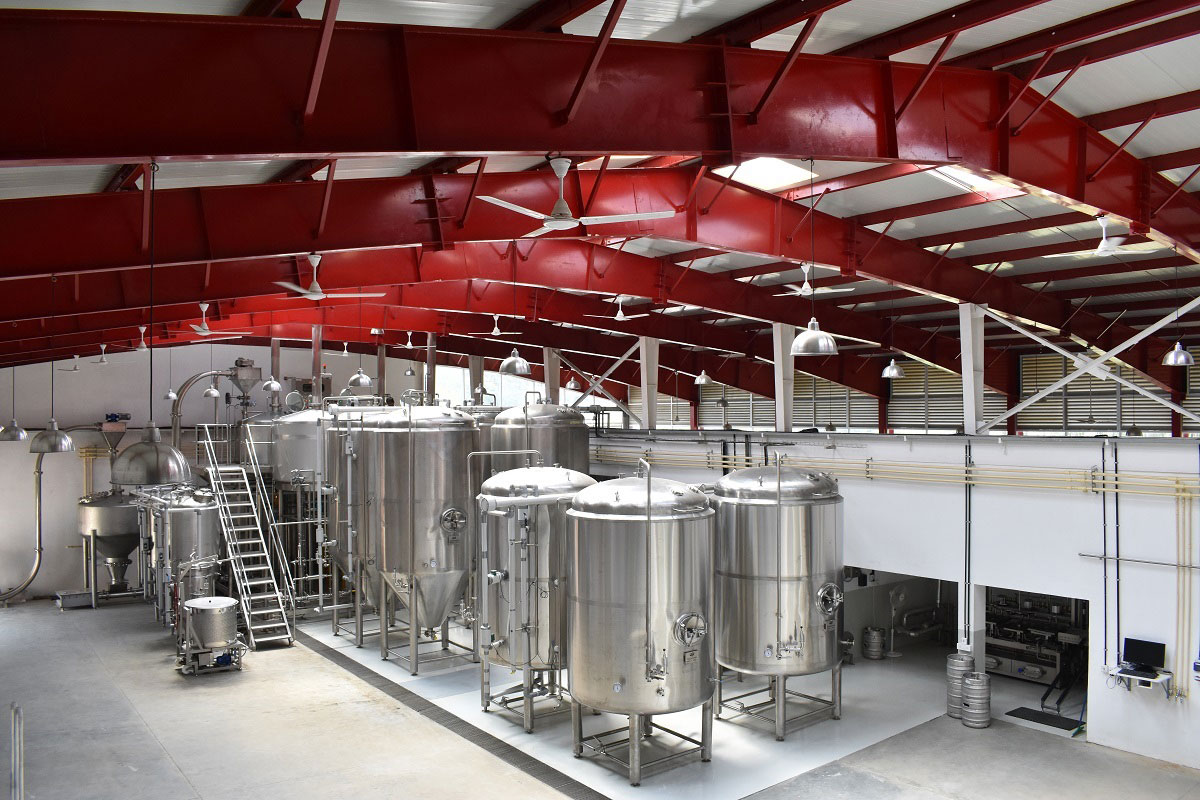
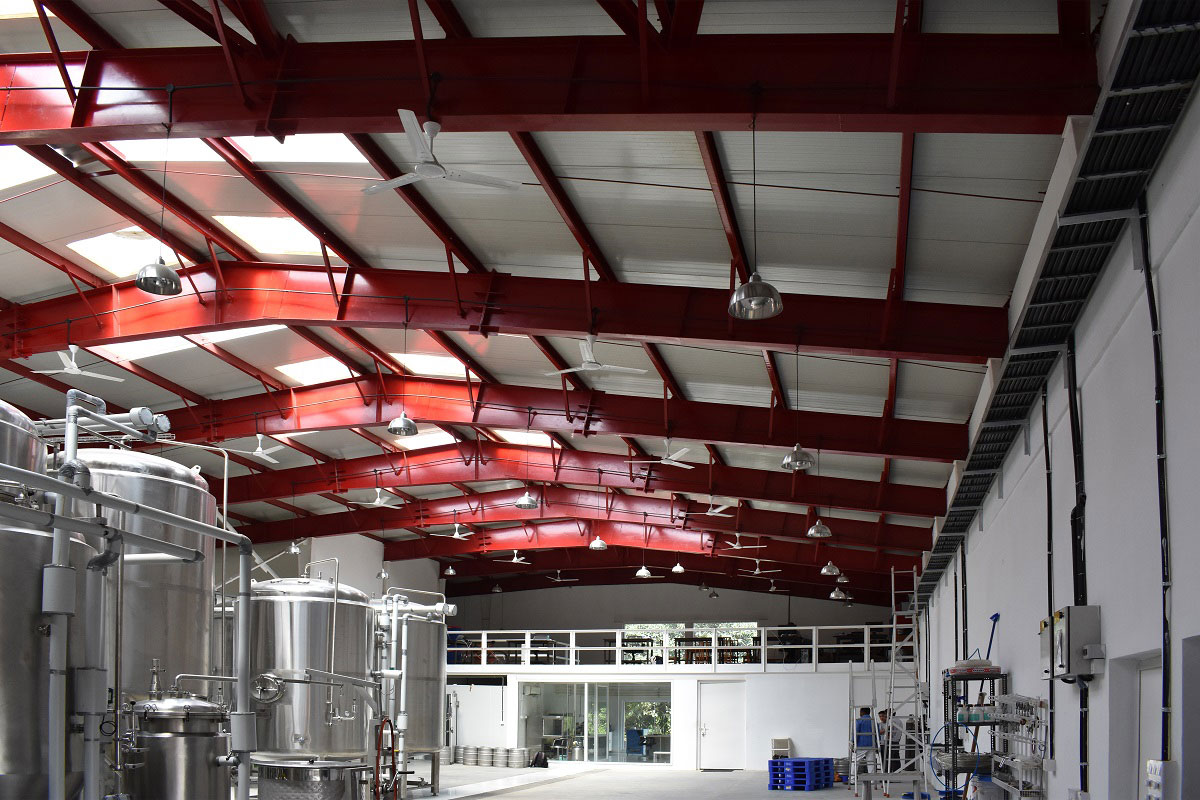
Two years post construction of the factory, the program was to have a factory outlet block for merchandise, beer and growler dispensing, a kitchen, an open and covered seating for a capacity of 200 and a large open space that could be used for events.The large banyan tree became the focal points for the design around which the various functions were organised. An organic shaped structure formed the factory outlet block following the canopy of the banyan tree. An MS frame and glass structure wrapped around the trees providing a shaded space for seating leaving an open to sky area in the centre creating a courtyard effect with the factory wall as a backdrop. The kitchen along with other services and utilities were placed along the edge of the property, allowing for a large unhindered open space in the centre that could be used for large gatherings and events.
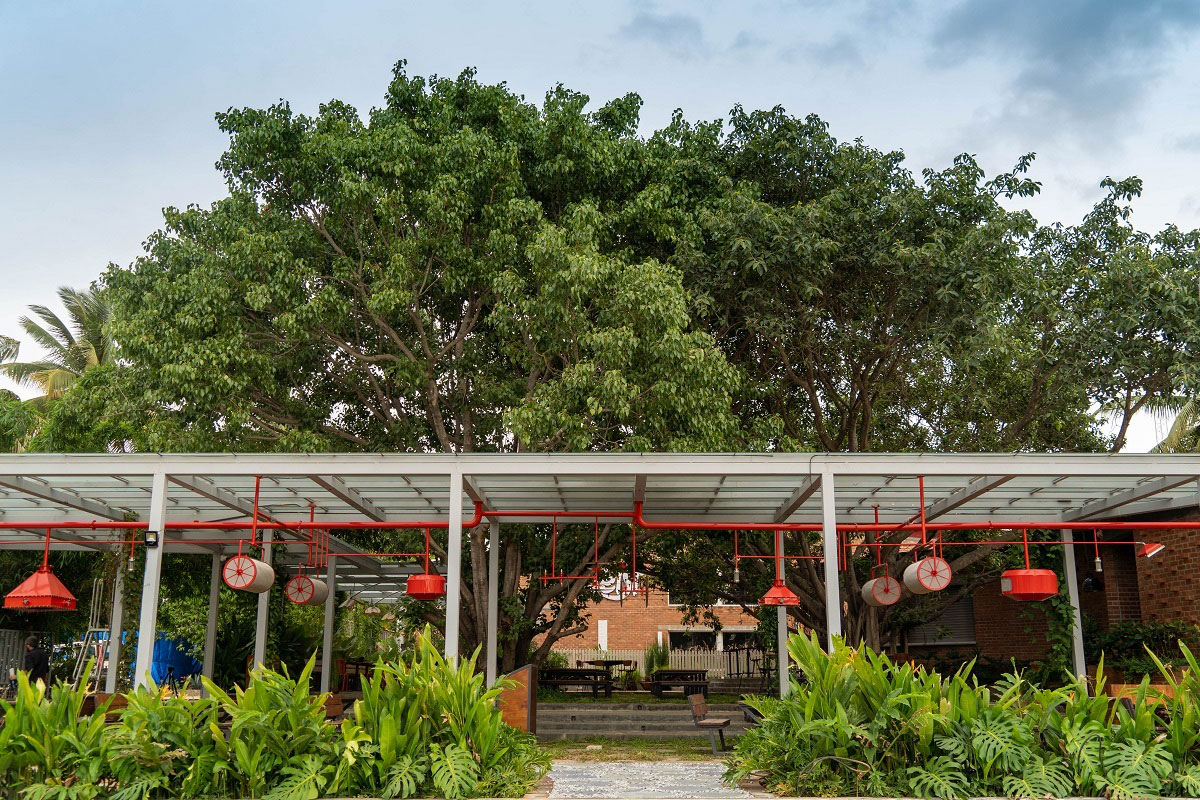
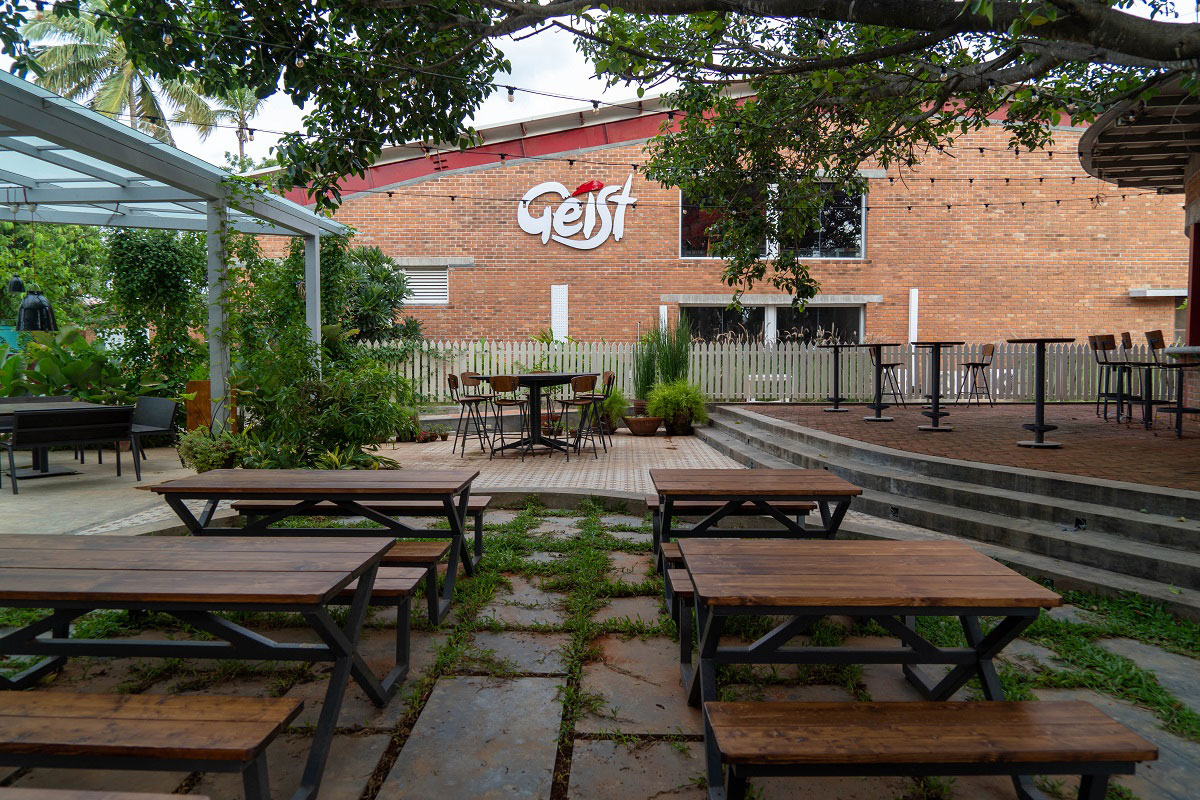
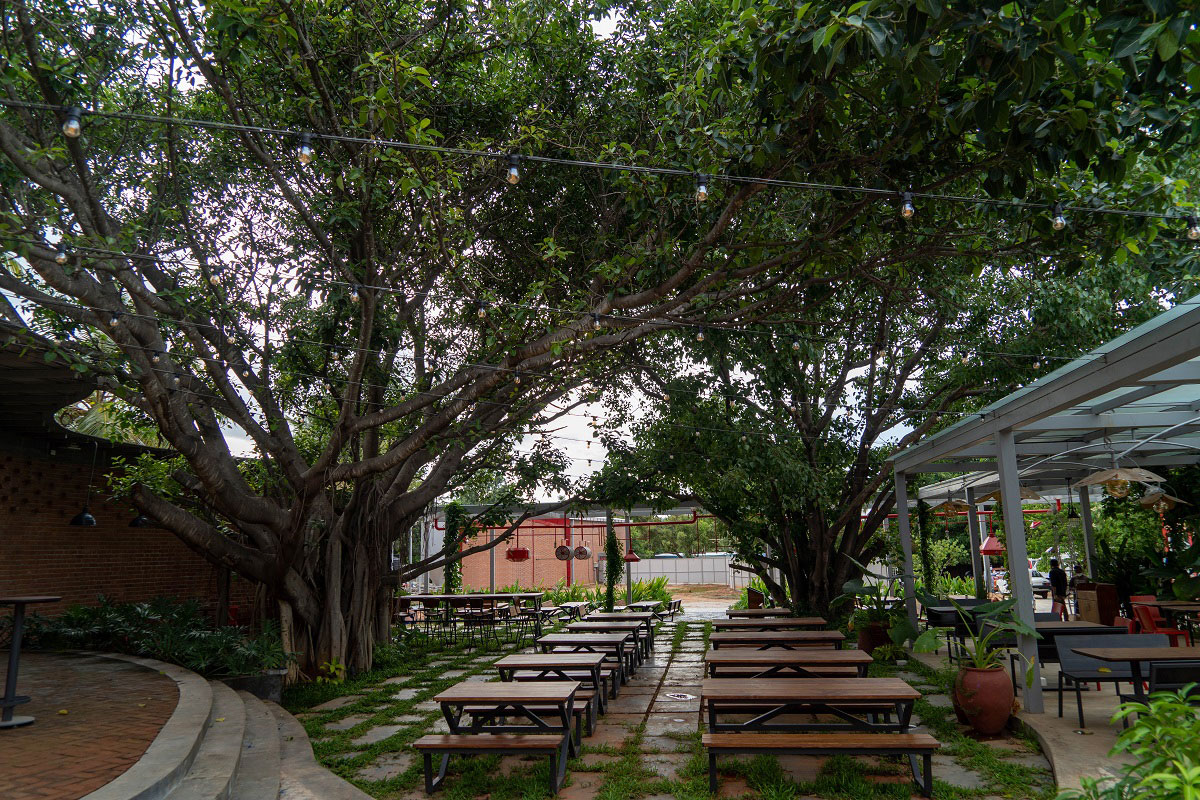
Exposed brick masonry with red & grey painted MS columns was used as a continuation of the material palette from the factory. Herringbone brick, cuddapah with grass strips, stone, cement and tiles were used for the flooring across the stepped levels of seating.Adhering to the idea of the beer garden, green creepers and plants were strategically placed such that as one enters the space, is always engaged by the landscape around. The furniture and lighting vary in design so as to provide multiple experiences throughout the restaurant. Overall on a master plan level, one can see a harmonious flow of spaces beginning from the formal layout of the factory to the casual and organic layout of the restaurant with the organised functions of the services towards the edges and terminating in a large open space for future expansion.
