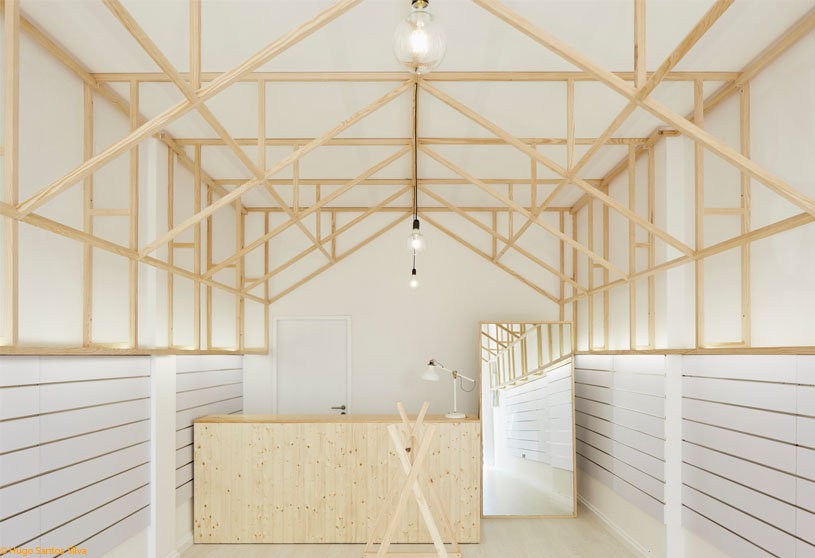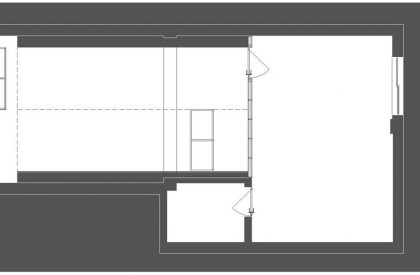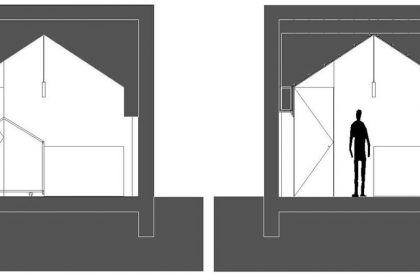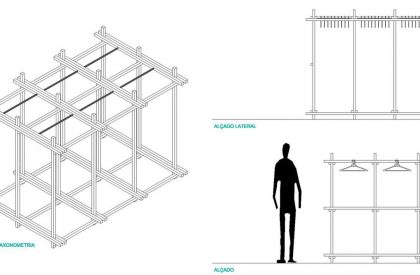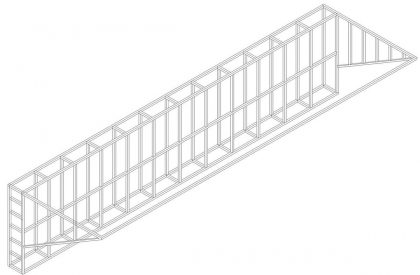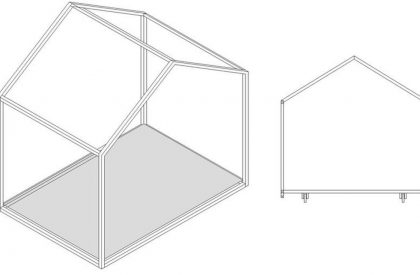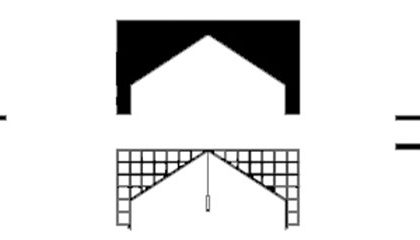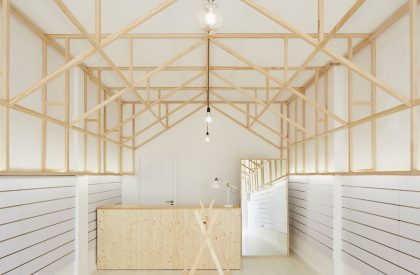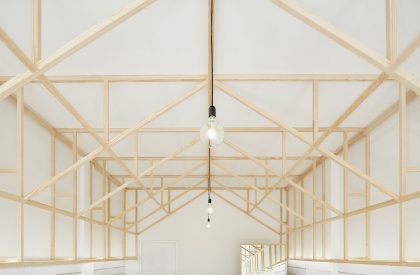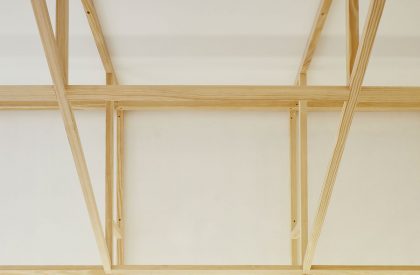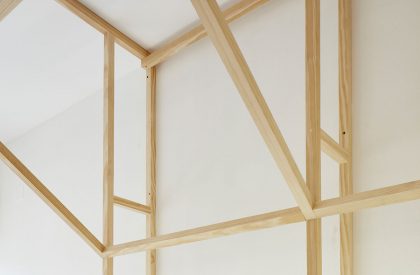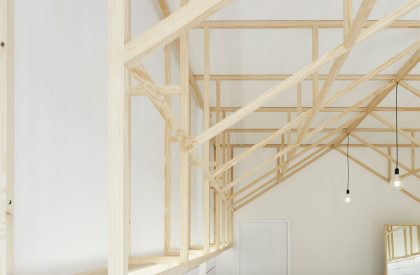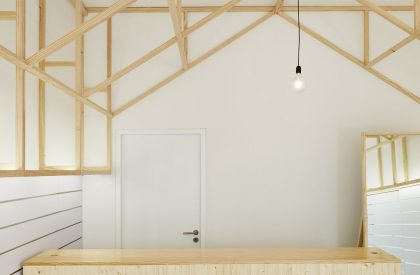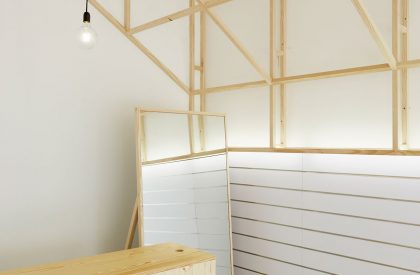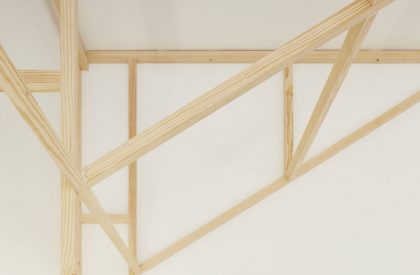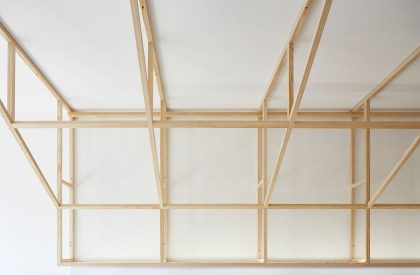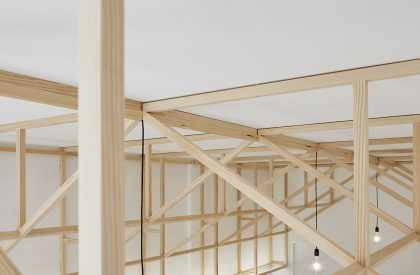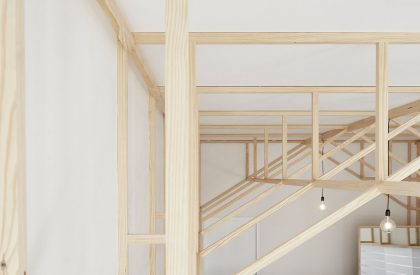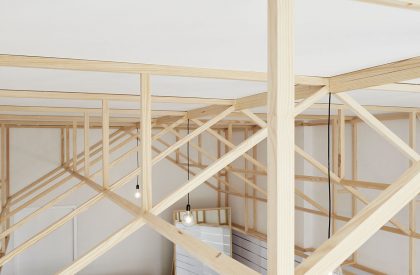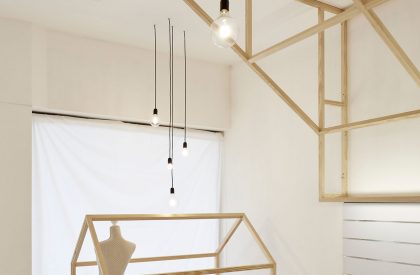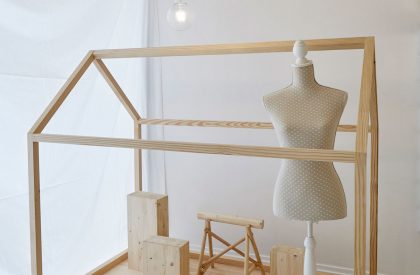Excerpt: Glam Space by Bruno Dias arquitectura is an interior design project that showcases the use of slatted pine wood as an economic and constructive solution. The introduction of a wooden element in the upper level of the store transmits a character to the identity space. The design allows great flexibility and various hypotheses aggregation, various types of exposure, and versatility in occupation.
Project Description
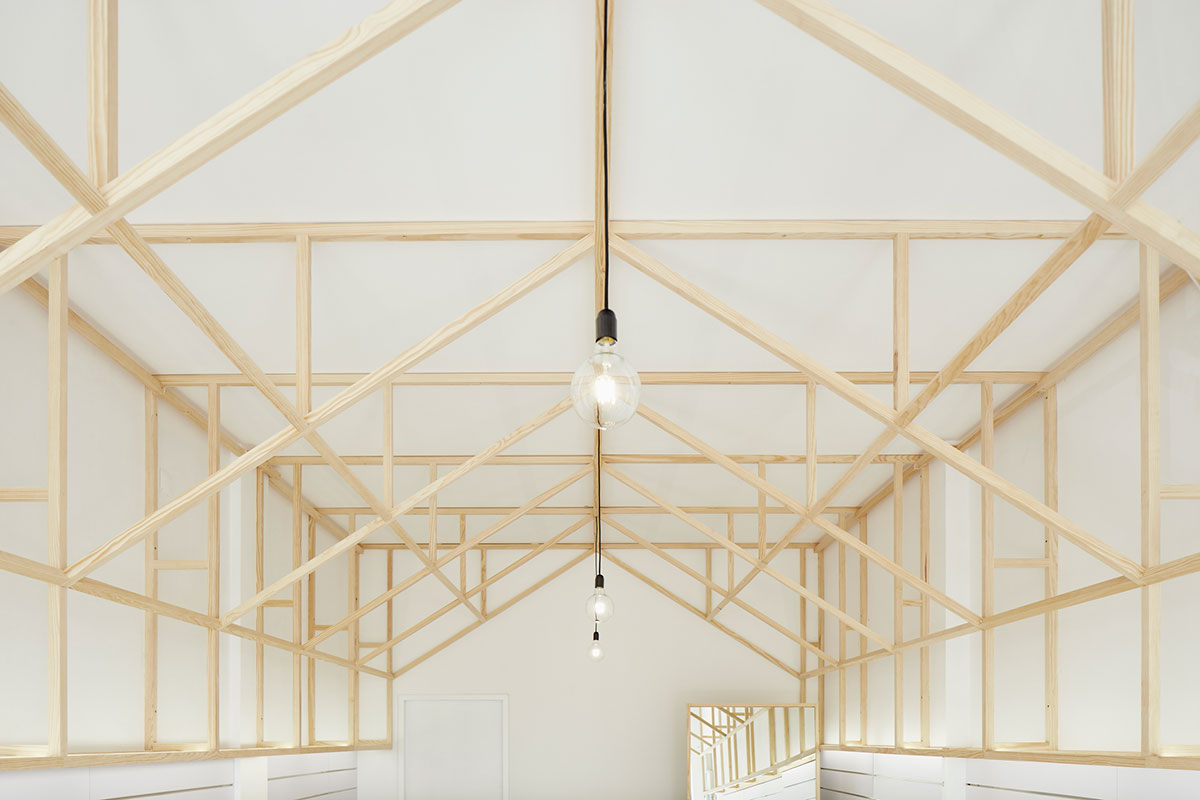
[Text as submitted by architect] The design for a shop in Rose Street Hawk in Ansião occupies an existing space with features gloomy and dark.
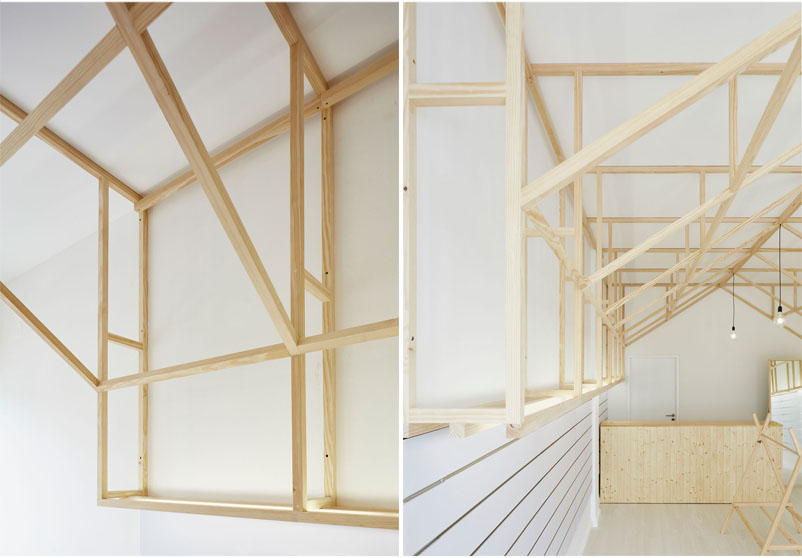
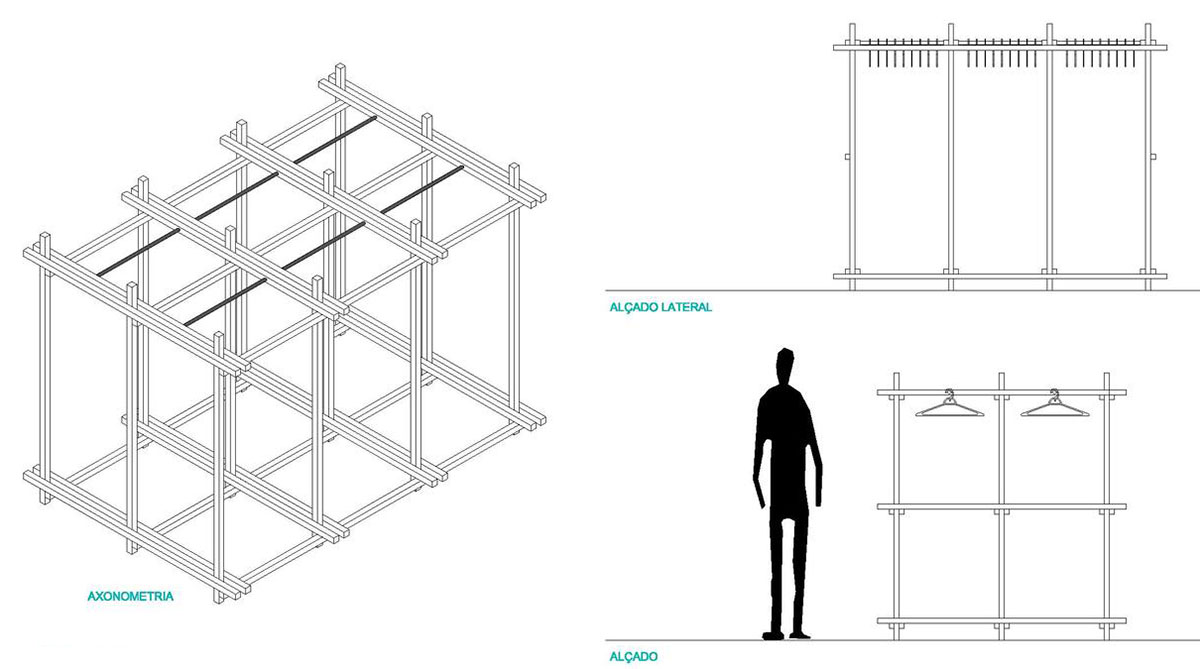
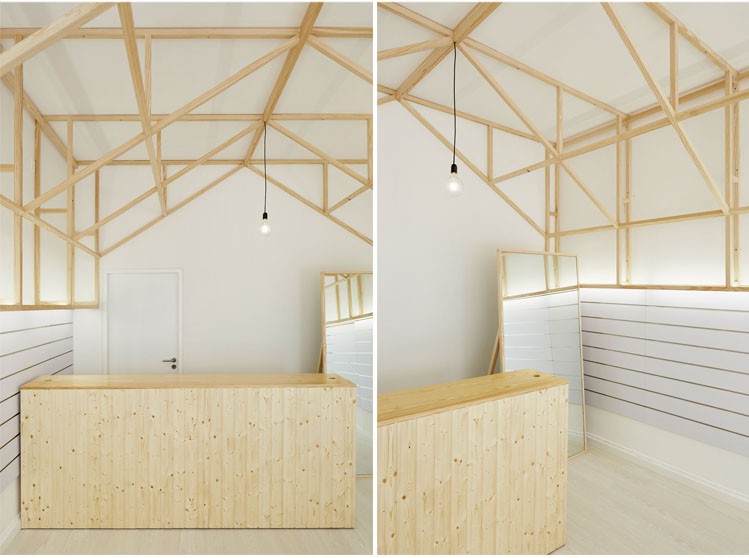
Concept developed for a woman’s accessories store. The functionality has resulted in an economic and constructive solution: one material, slatted pine wood.
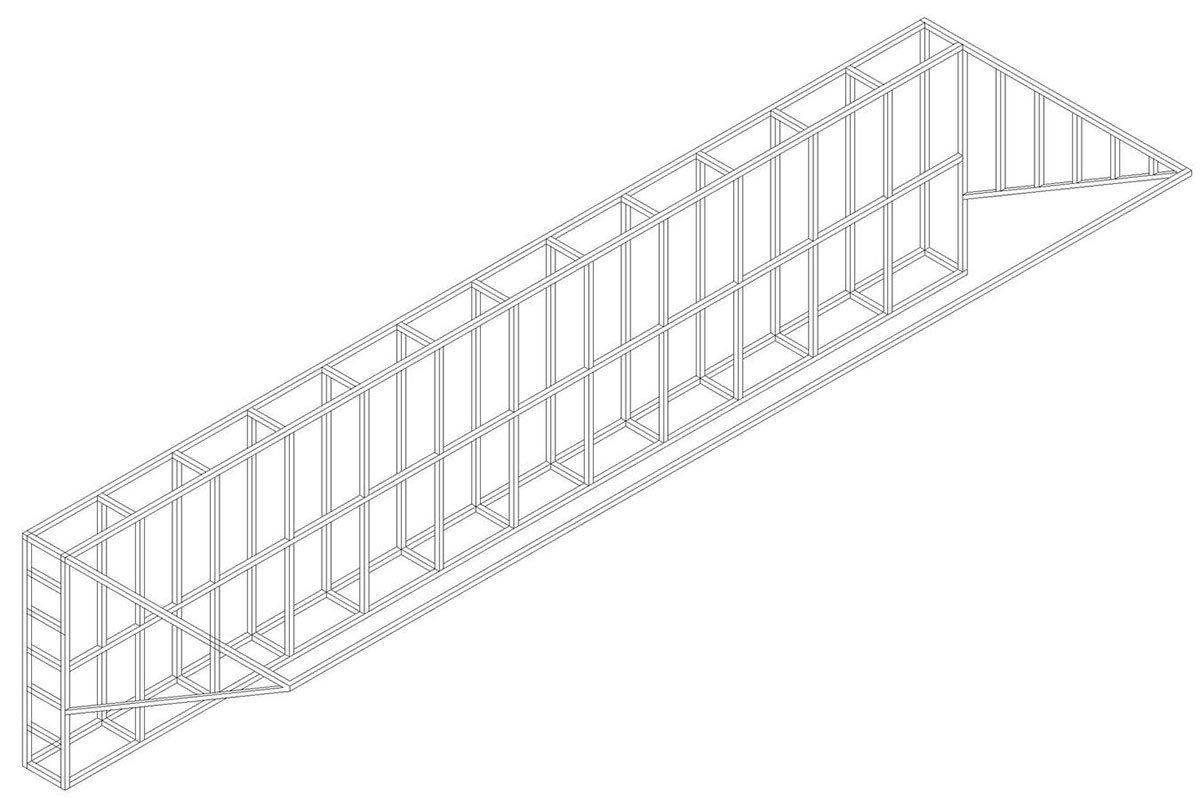
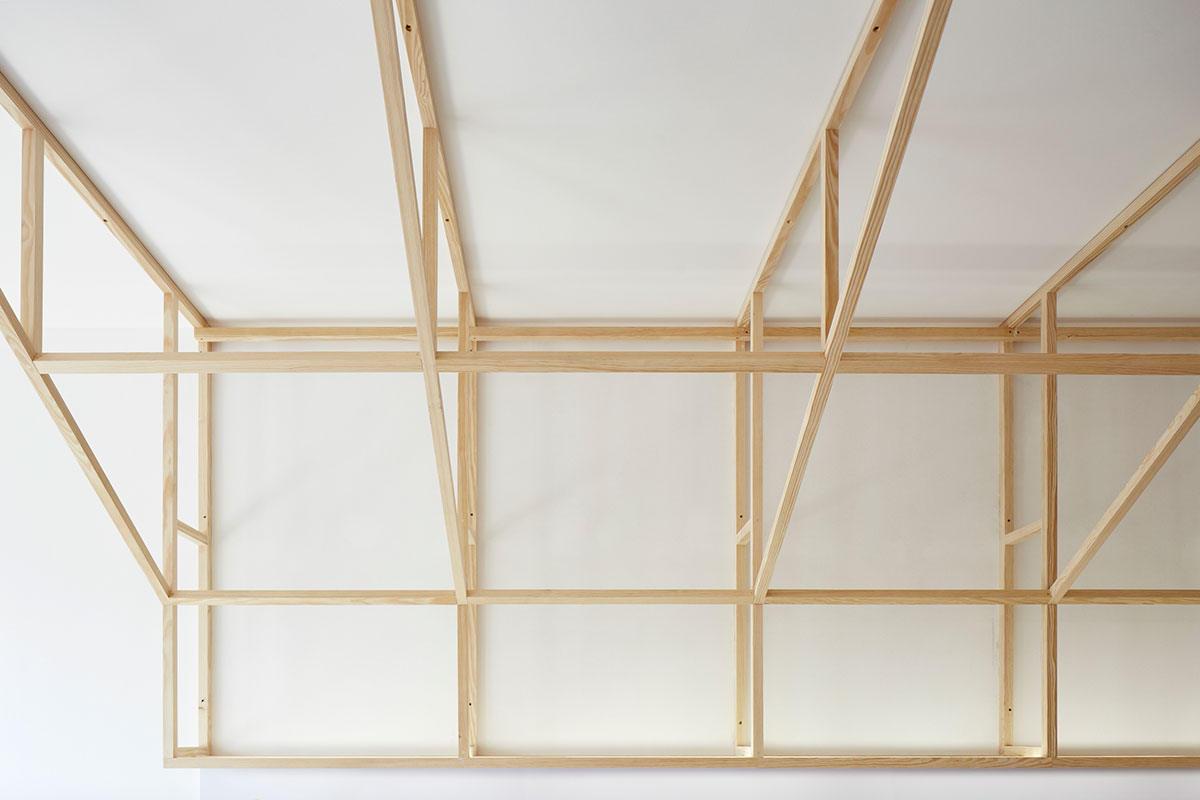
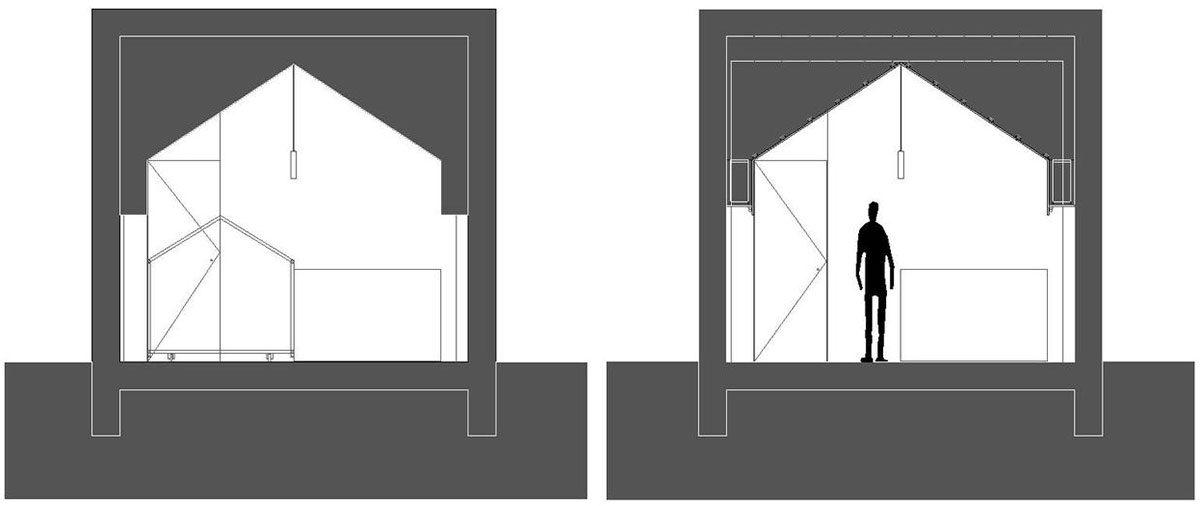
The introduction of a wooden element in the upper level of the store transmits a character to the identity space, allowing the display of products in a privileged vision quota. The design allows great flexibility and various hypotheses aggregation, various types of exposure, and versatility in occupation.
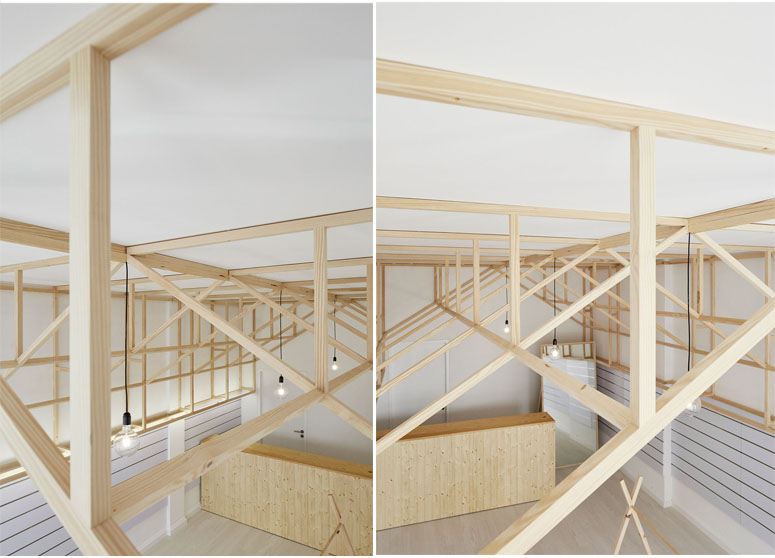

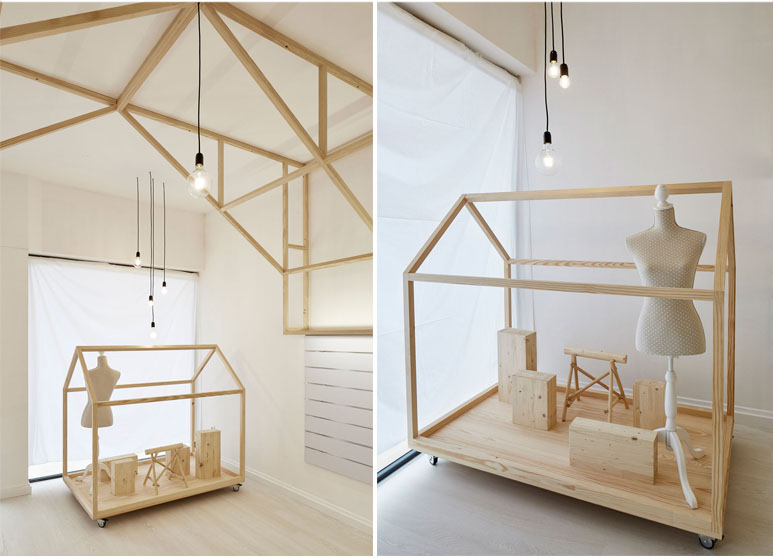
The new spatial configuration would change the relationship between the void and the built environment. By proposing relationships with more proximity to the comfort of the lights, transparencies assumed a leading role in the definition of pure environments, white and wrapped in reflection.
