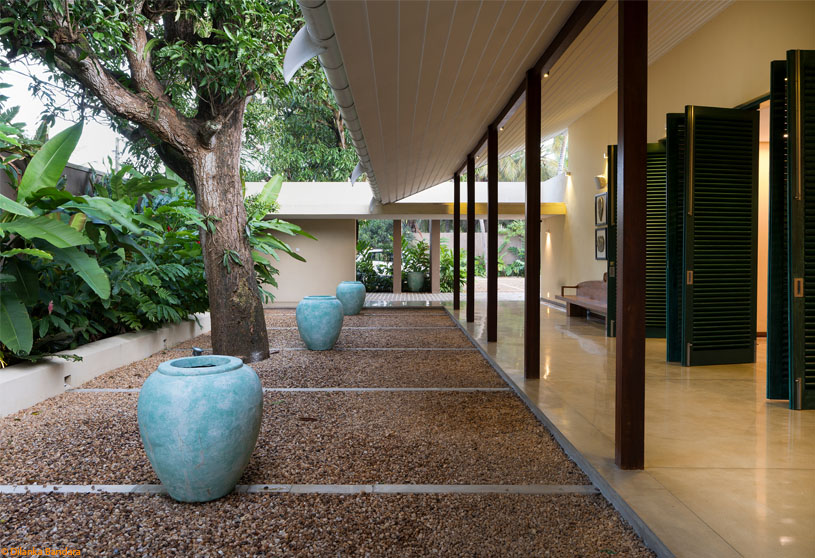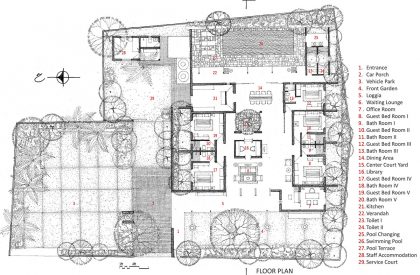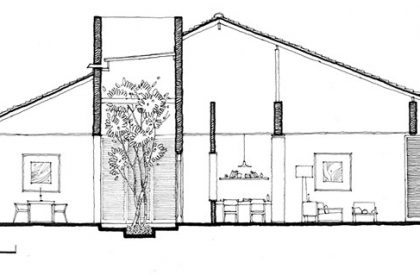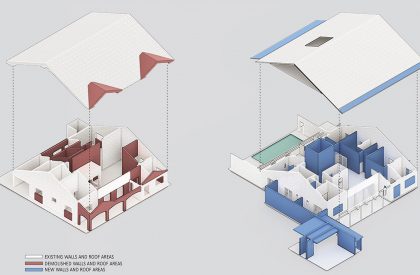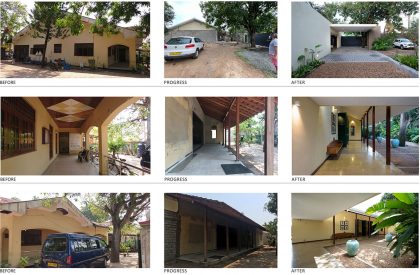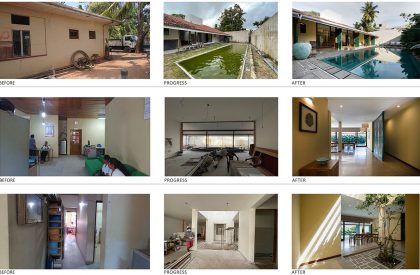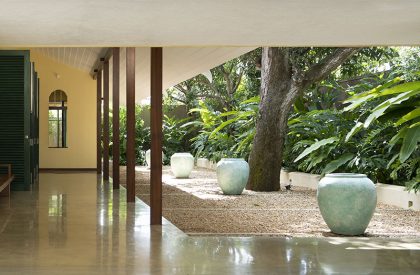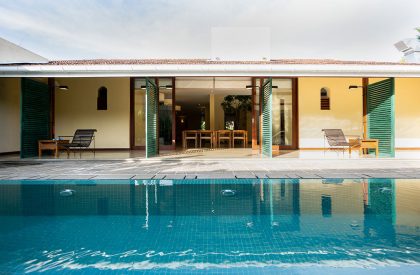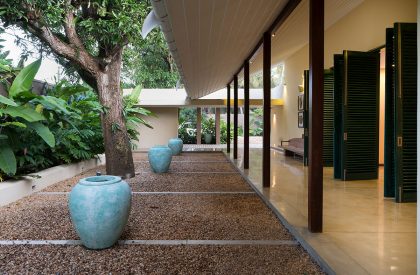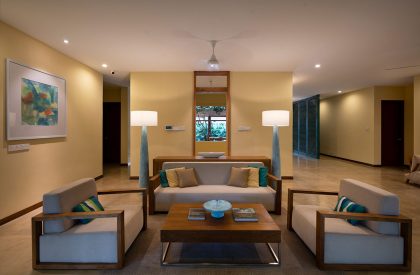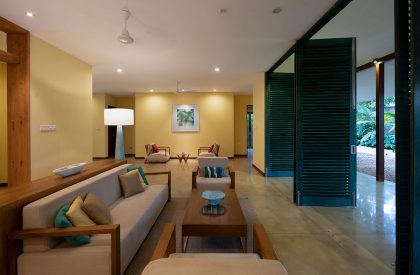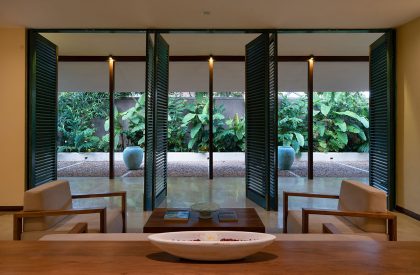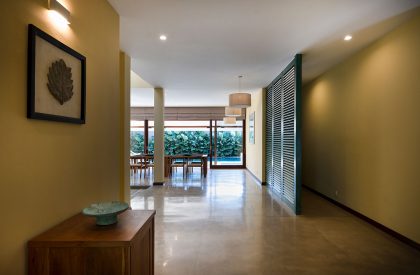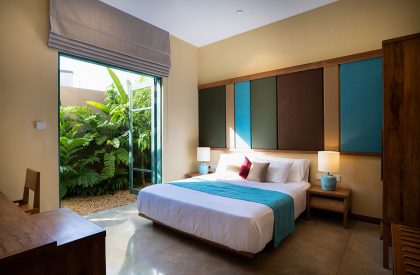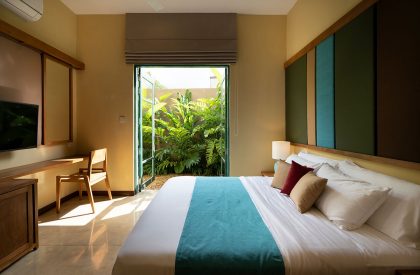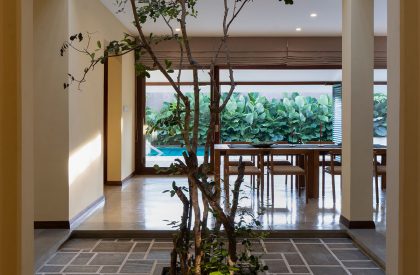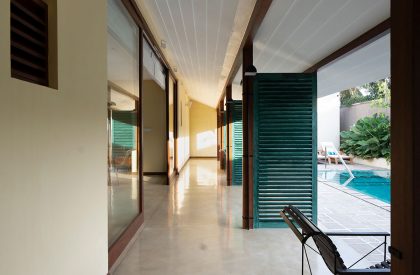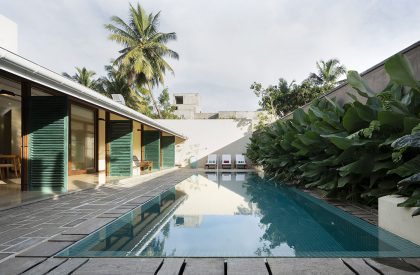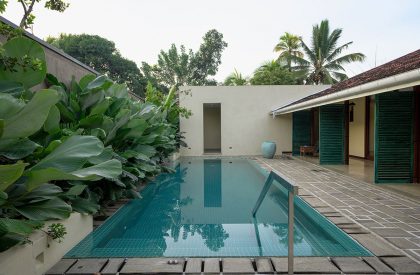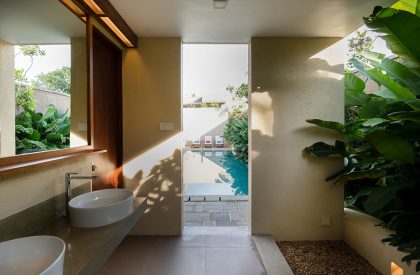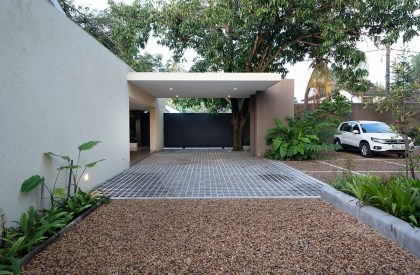Excerpt: Guest Villa – The Bloom Saffron by Lalith Gunadasa Architects is an architectural renovation project focused on elevating the quality and retrospective of the building by upgrading the functional aspects. Without major changes to the original structure, the existing building was transformed into a tropical modern, introspective, stylish, and simple oasis of peace, inspired by old Sri Lankan vernacular tradition.
Project Description
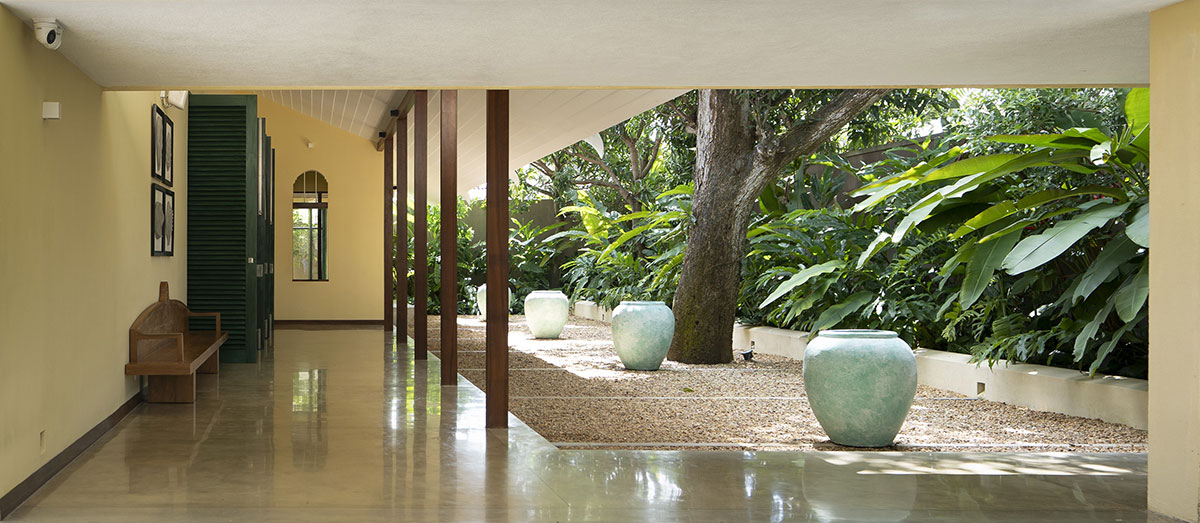
[Text as submitted by architect] A 1990s general house, undergoing many alterations without any proper purpose over time; needed to be renovated responding instinctively, to a Guest villa giving a value addition.
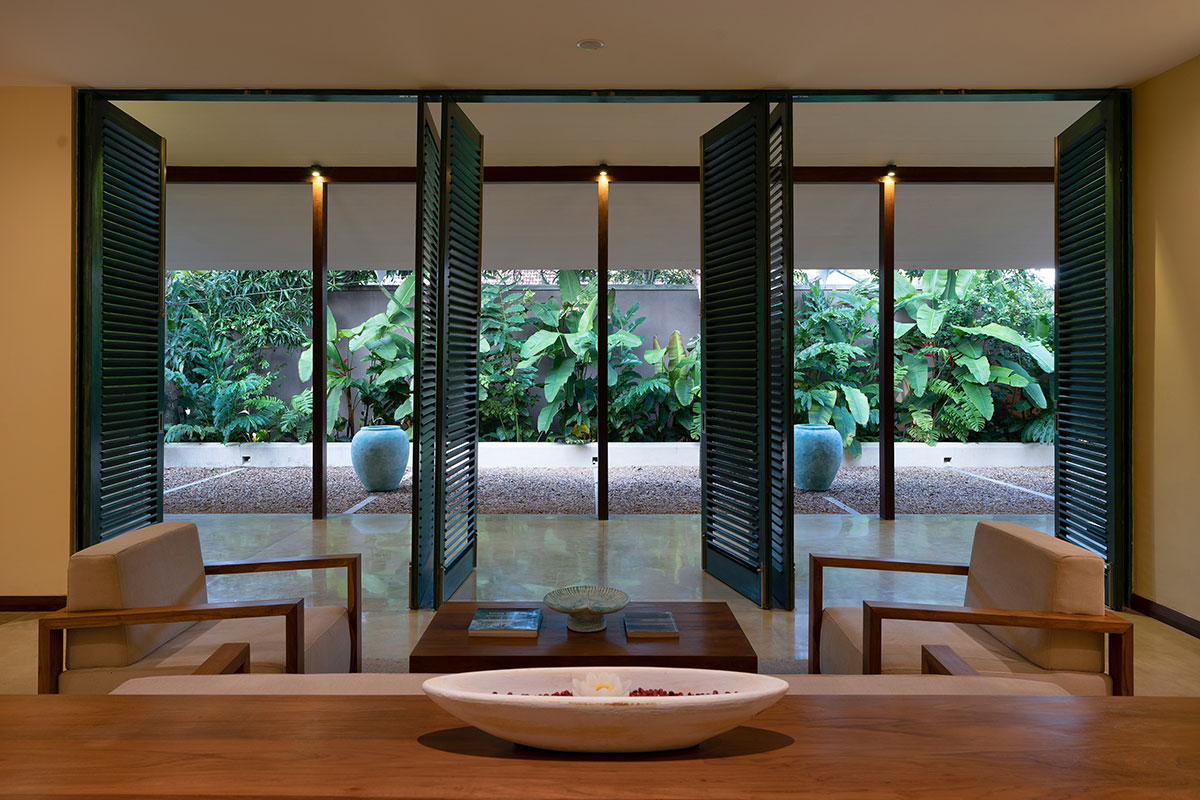
Old property was cluttered, gloomy and gave little aural and visual privacy and was difficult to ventilate. Inspired by these necessities, alterations and additions were added by leaving out the architectural weaknesses of the original design which would elevate the quality and retrospective of the building by upgrading the functional aspects.
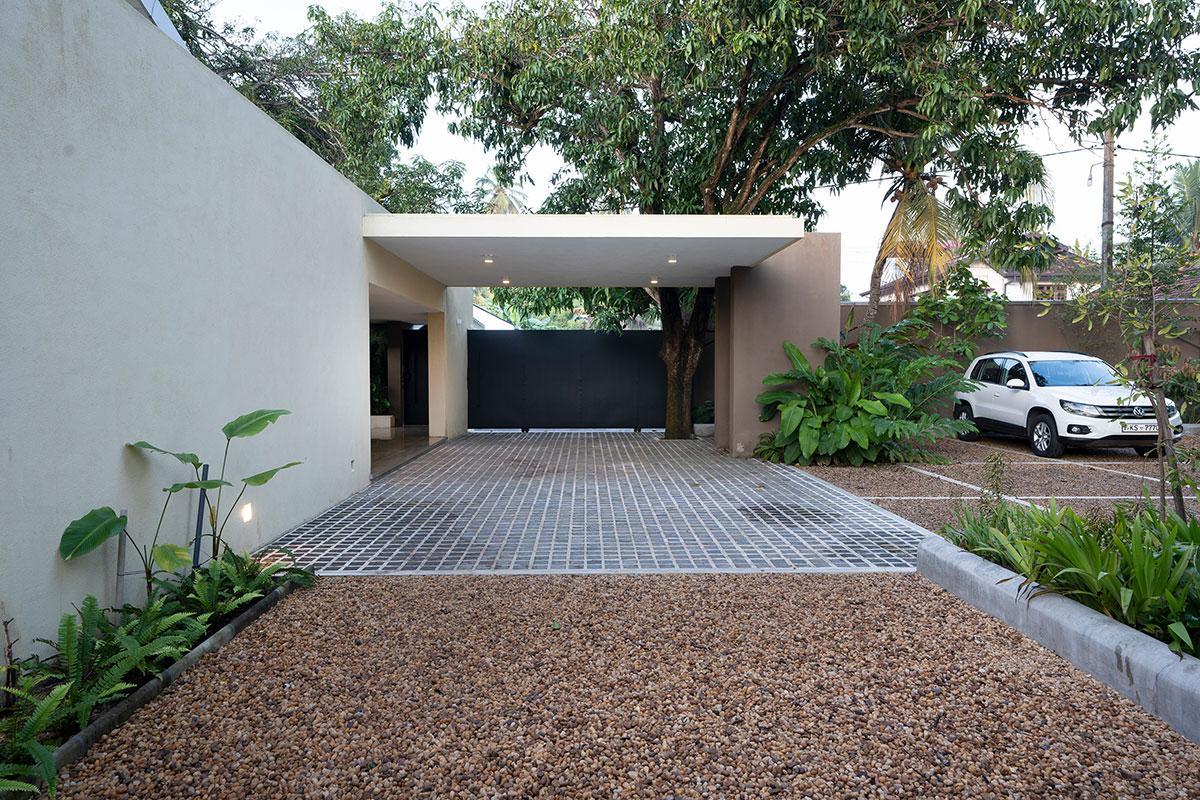
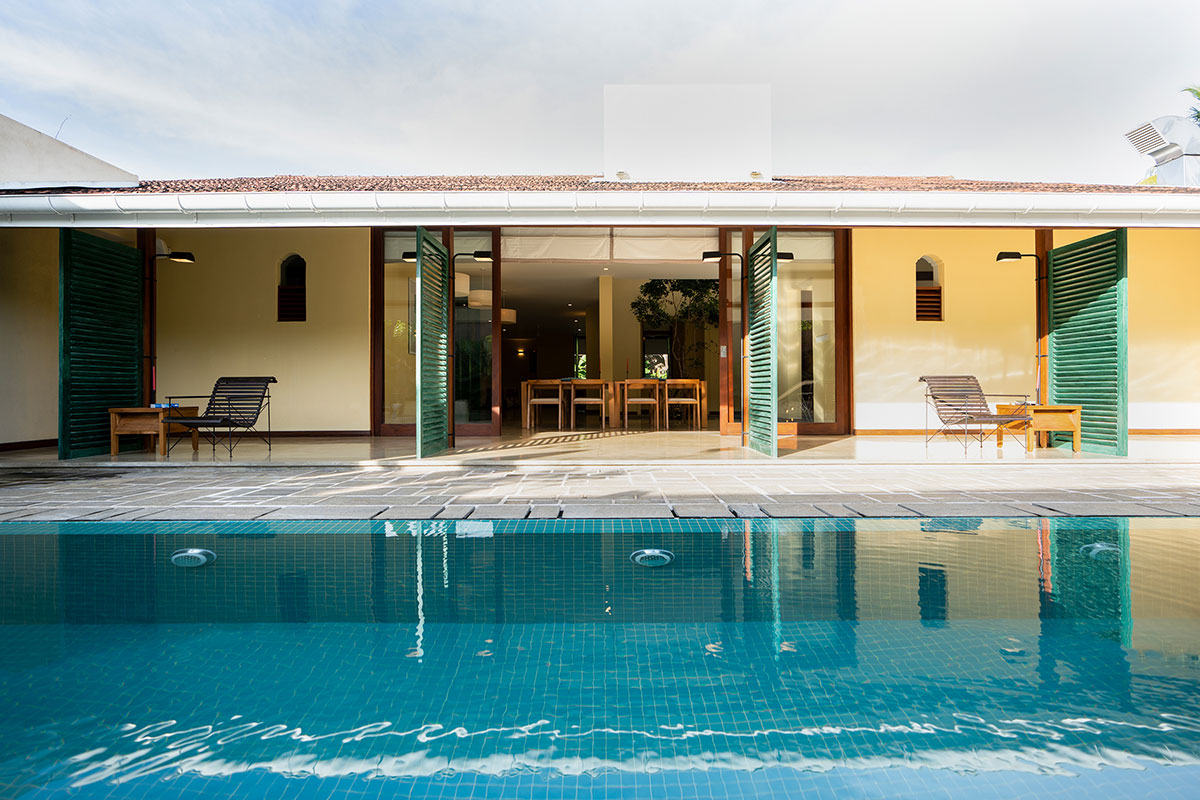
The site is situated at No. 35/10, Minuwangoda Road, a dense urban residential area in Negombo. A single-storied old building of 3580 ft2 area was transformed, without major changes to the original structure, by making a tropical modern, introspective, stylish yet simple oasis of peace, with a total area of 4640 ft2, inspired by old Sri Lankan vernacular tradition; to bring immense pleasure for the arriving guests.
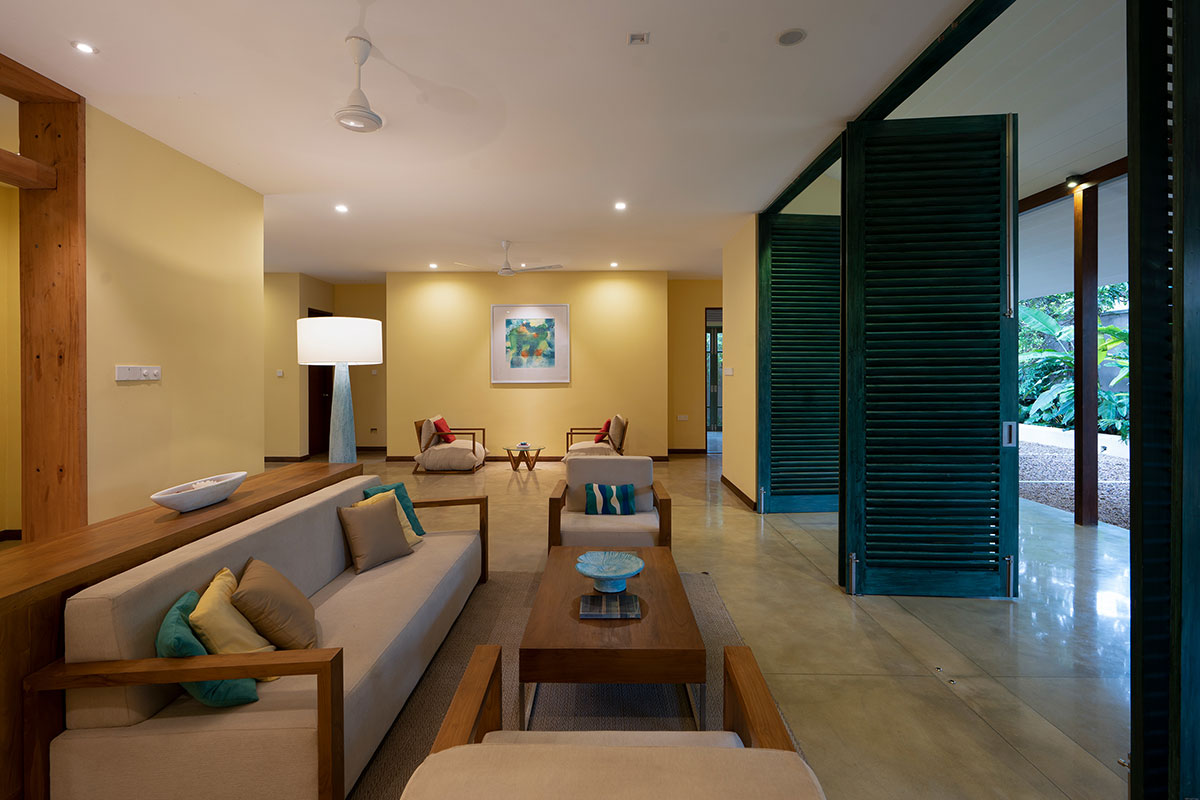
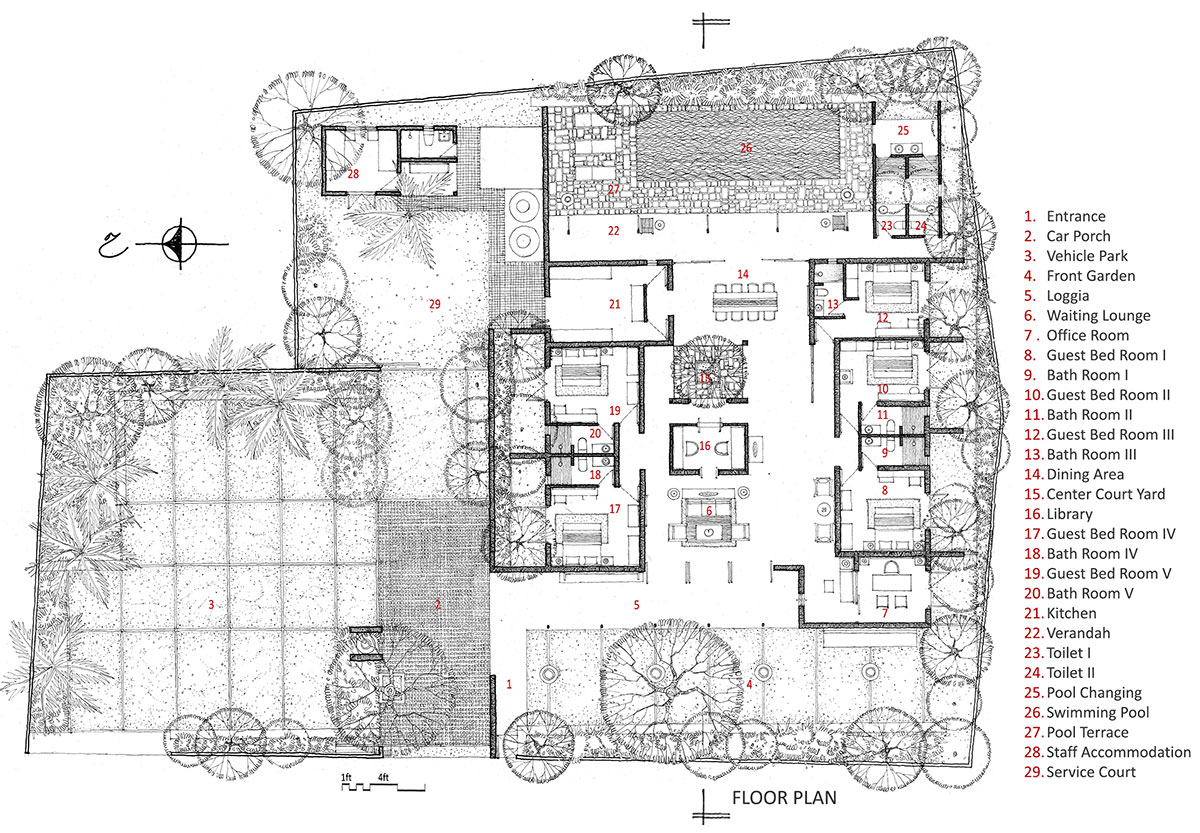
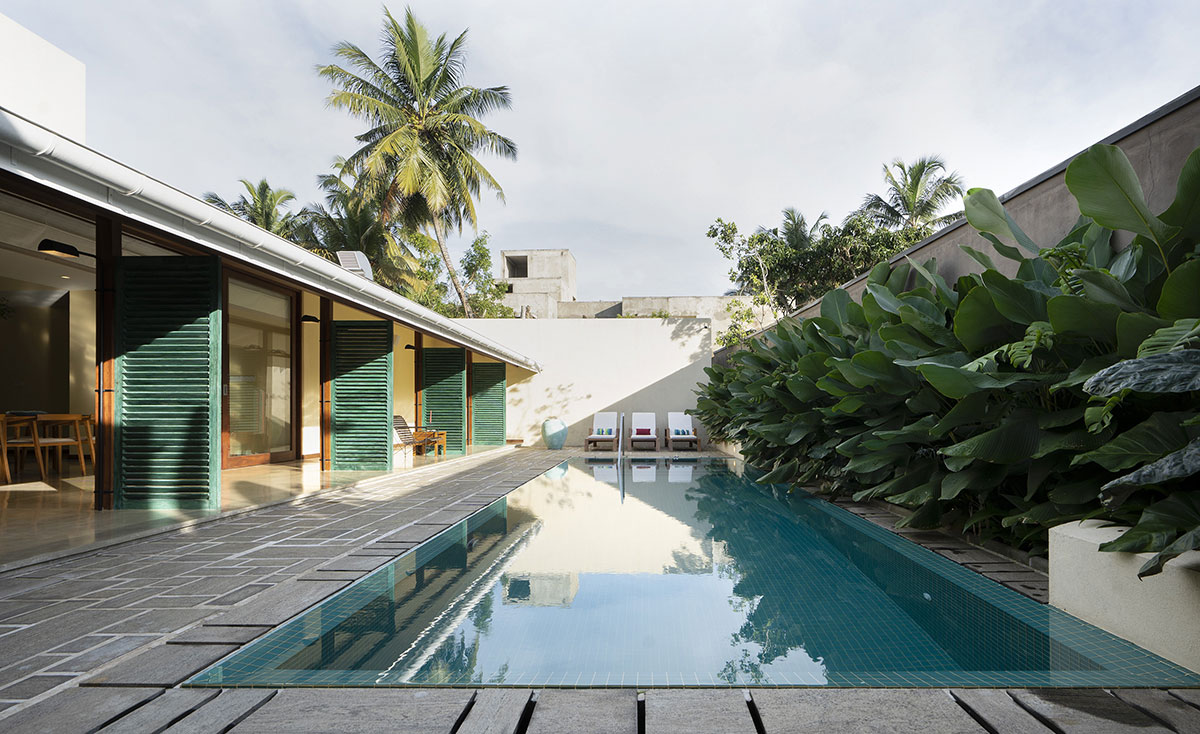
First, moving towards the newly introduced entrance with a car porch and then to the modified loggia, which is integrating the front garden and the waiting lounge; which was originally a living room, currently merged with a library. Subsequently, the newly introduced natural light encouraged the centre courtyard, then the dining, presenting the impeccable panorama of the ocean green coloured swimming pool and the terrace garden and the remodelled old bedroom on the left, as a kitchen, to facilitate the dining.
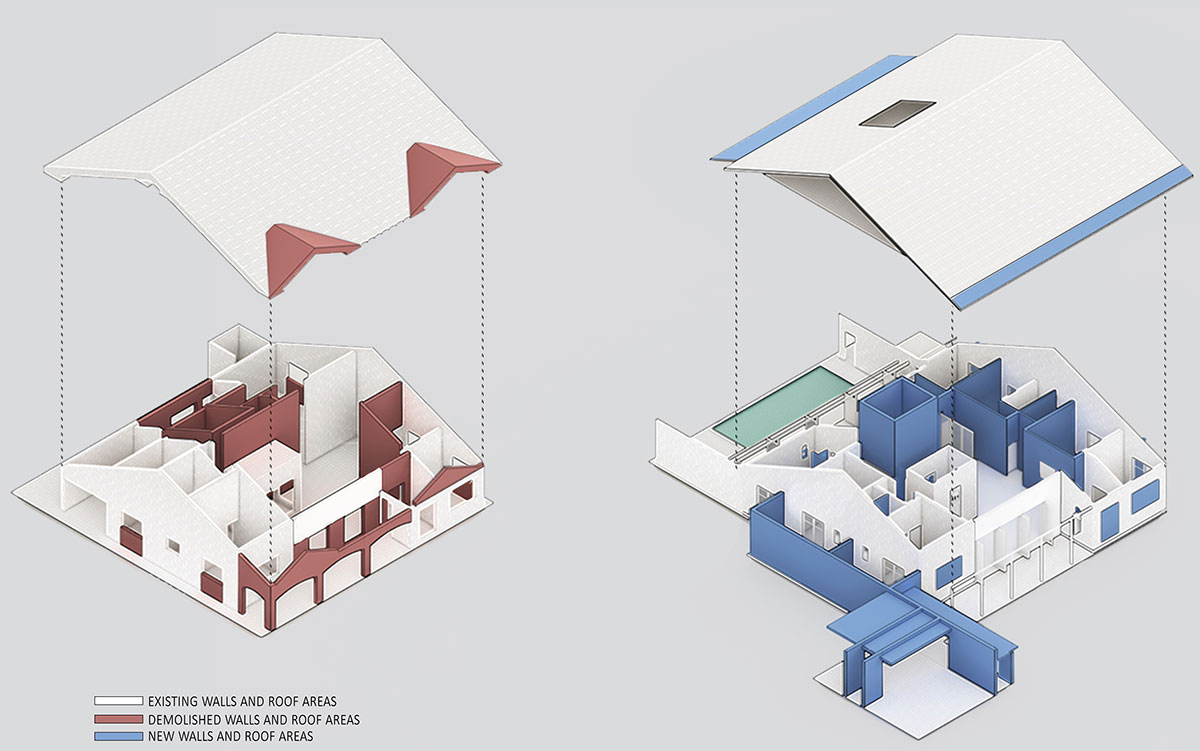
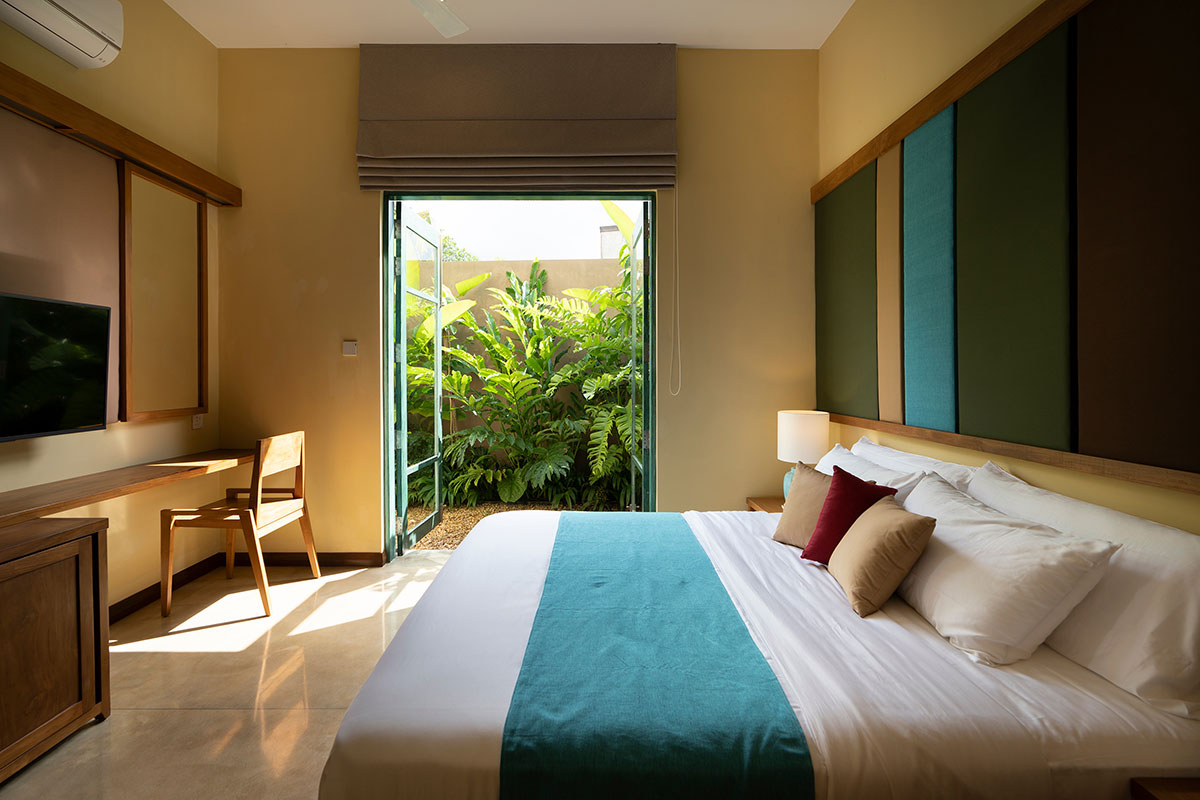
All interconnected to the lounge, the existing two rooms on the left were modified as two guest rooms and the previous unorganized kitchen and dining rooms on the right-hand side were altered into three guest bedrooms and attached toilets with a private courtyard.
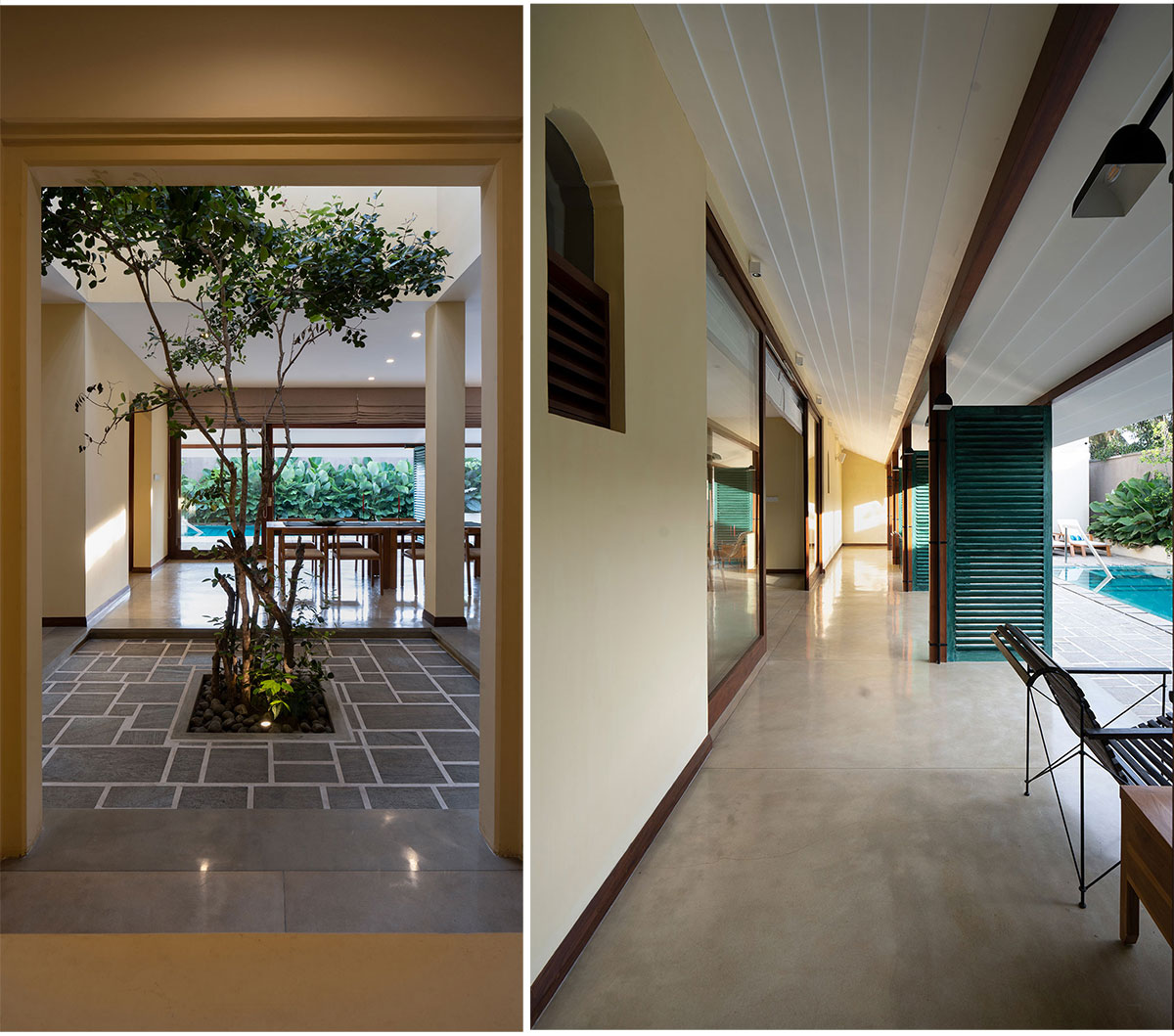

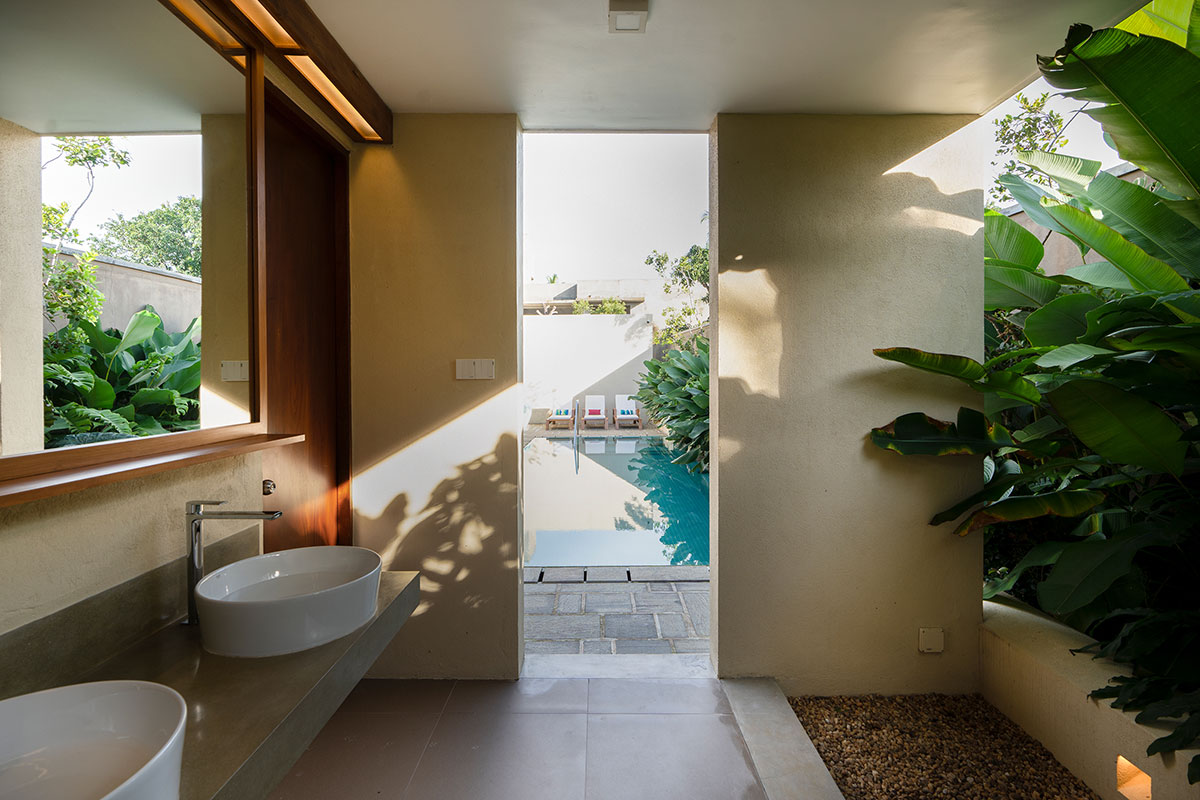
Extending the existing roof, a long verandah was newly introduced between the dining and the pool terrace. The original store room was altered into common toilets with mini courtyards and was placed on the right side of the rear verandah while the pool changing rooms were newly placed as an addition next to the swimming pool.
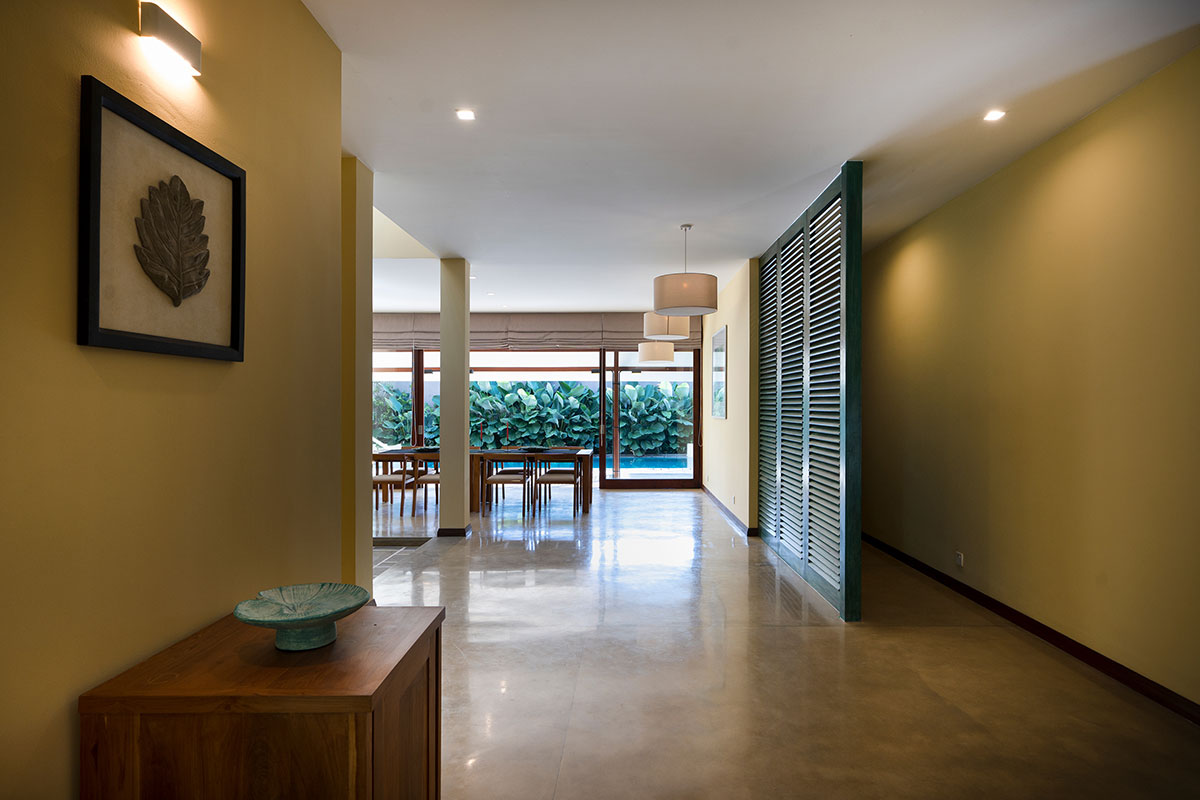
Pebble laid front garden; the extension of yellow with striped curb divisions, like falling shadows of the slender timber columns and the rhythmic floor pattern of the stone-paved rear pool terrace create the illusion of endless spaces combining internal spaces and outdoor gardens while the outer green is poured in through the ocean green louvers and the tree planted courtyard.
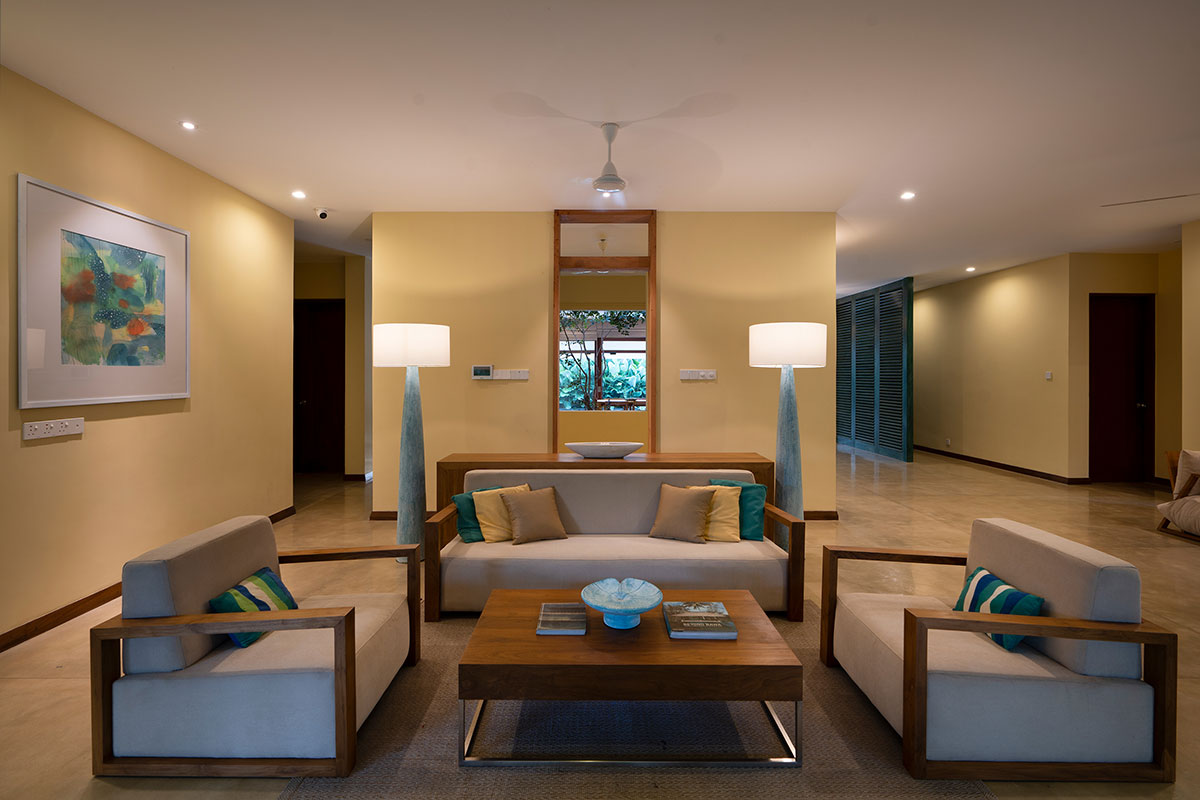
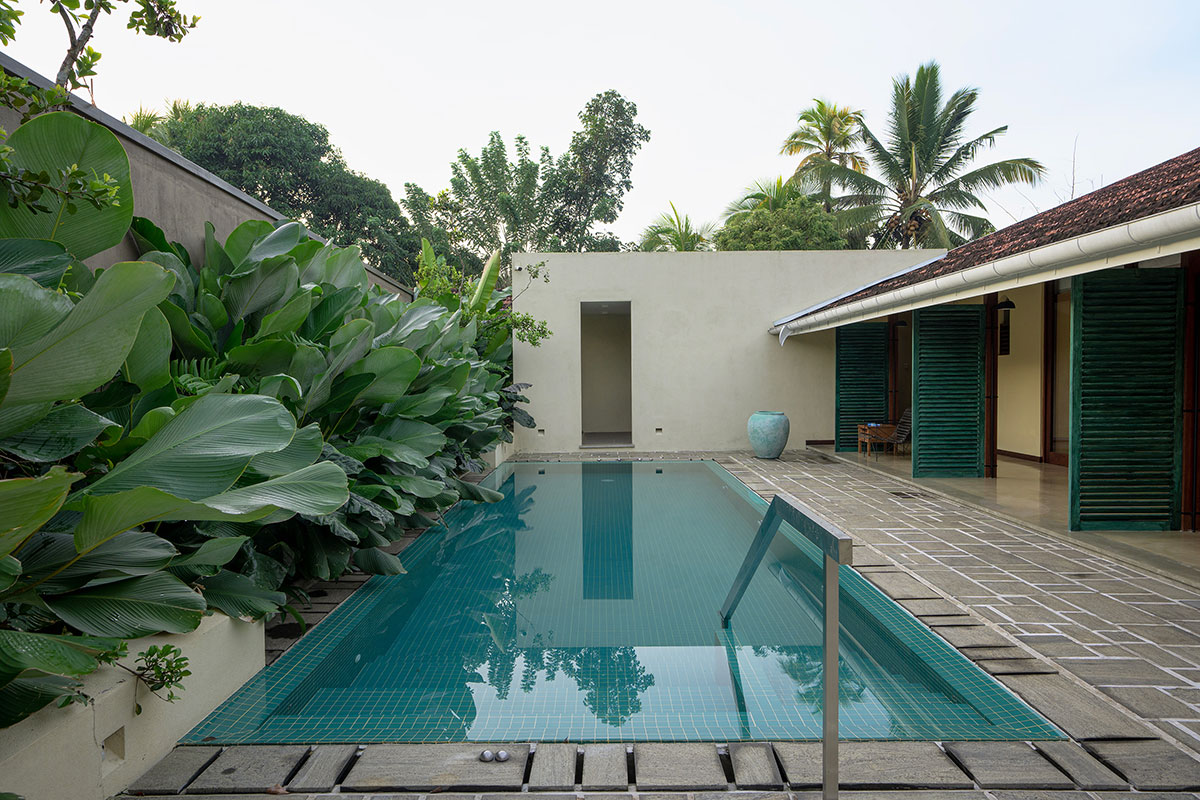
The sun is invited in through reflection, as the tropics are dull. Yellow acts as a highlighting source to gleam the surroundings. The balance of energising warm shade of yellow walls, and the cool ocean green on doors, windows and swimming pool maintain the liveliness and tranquillity.
