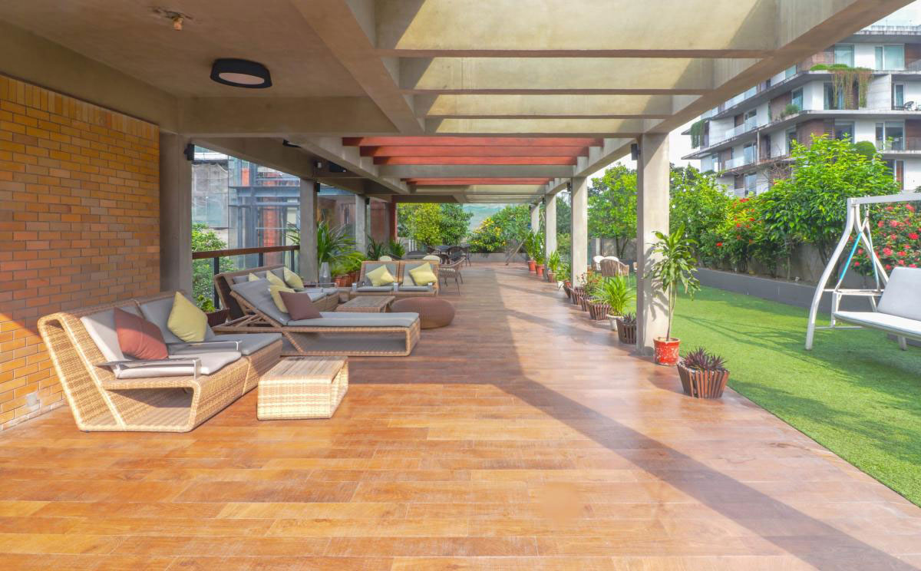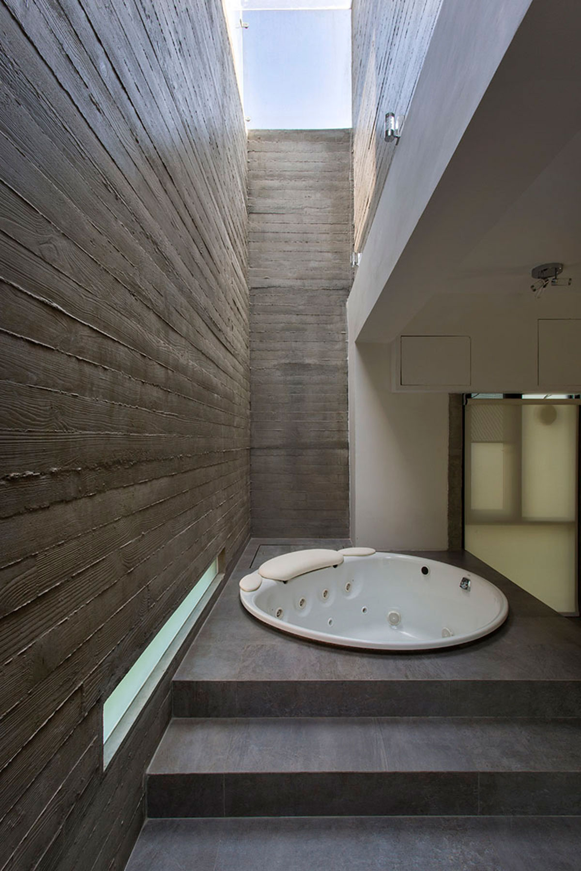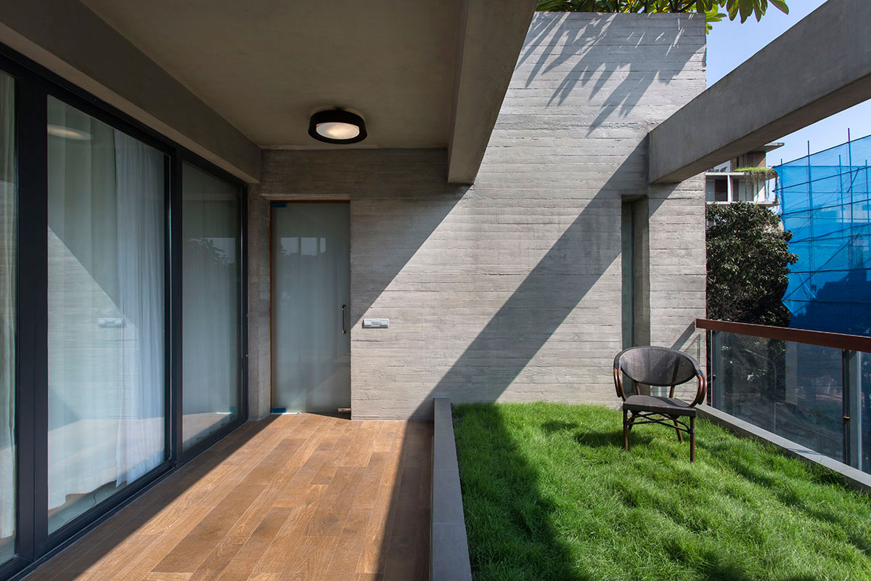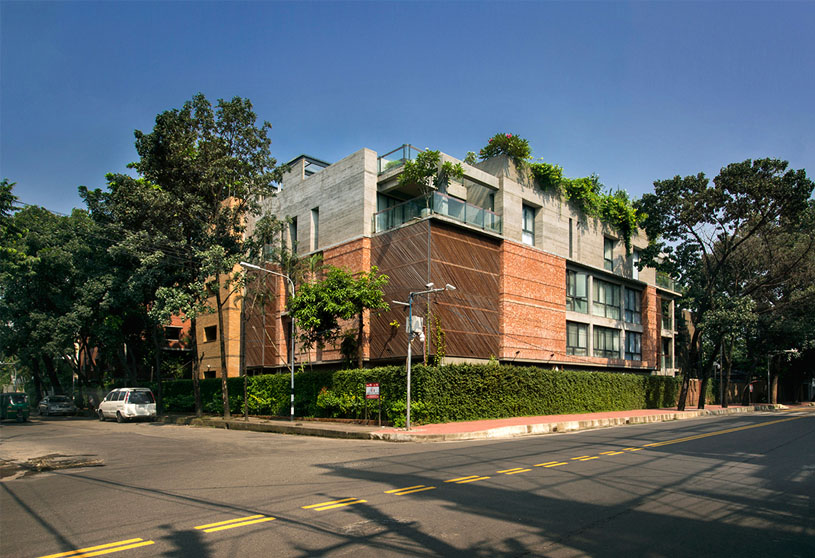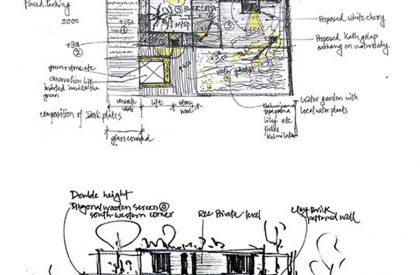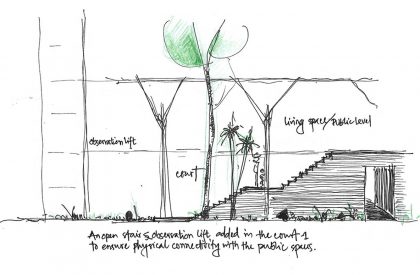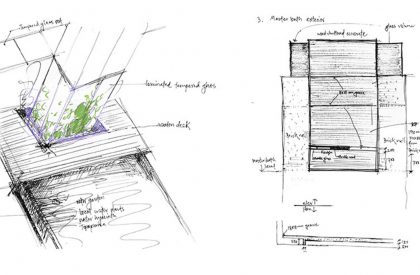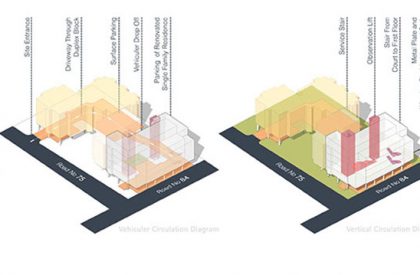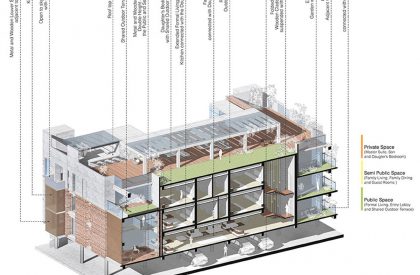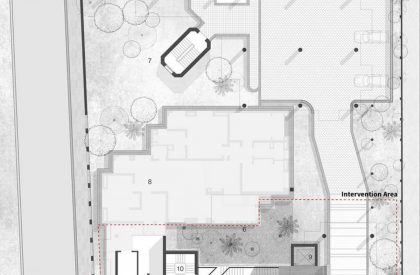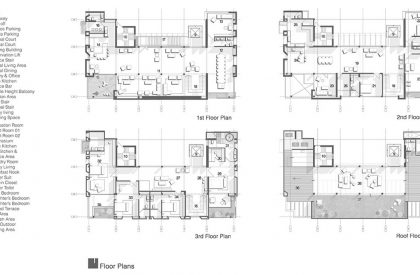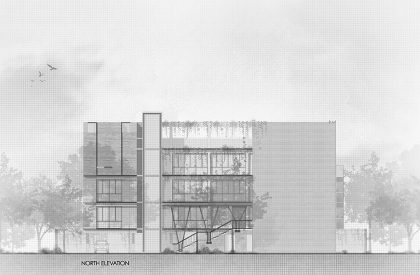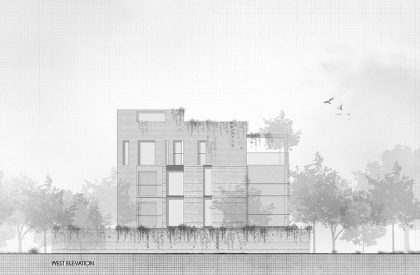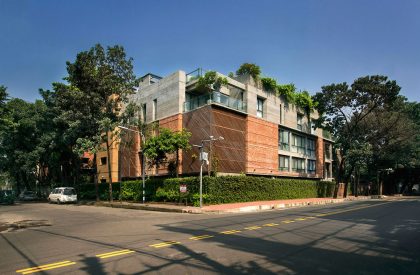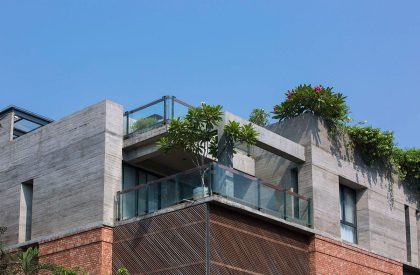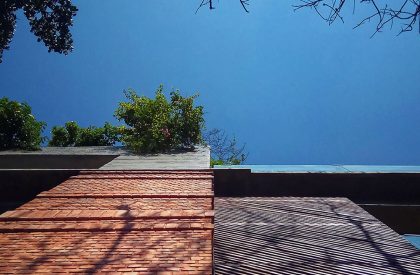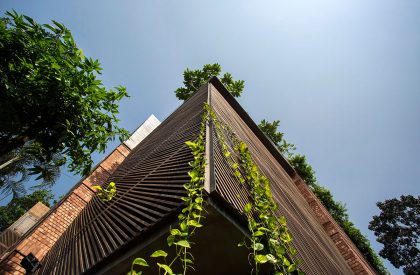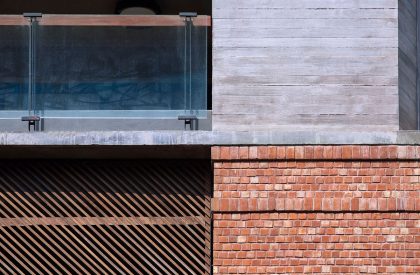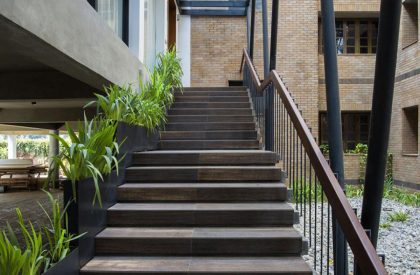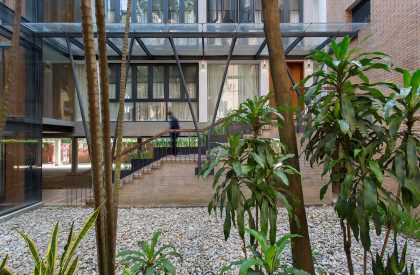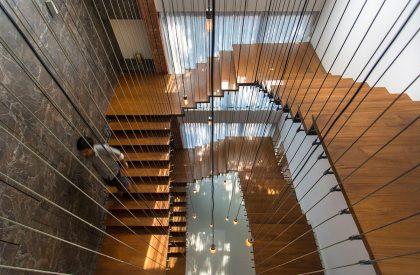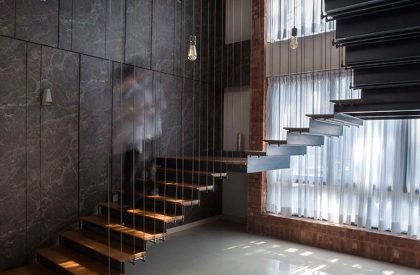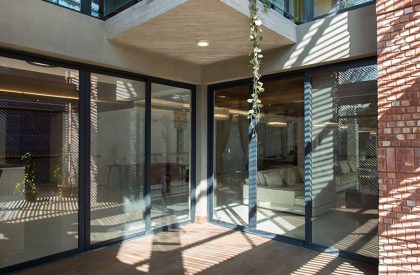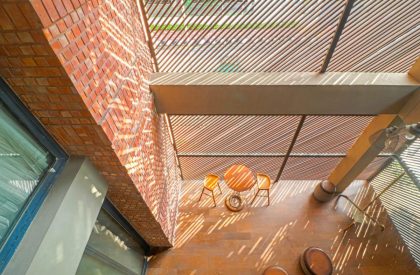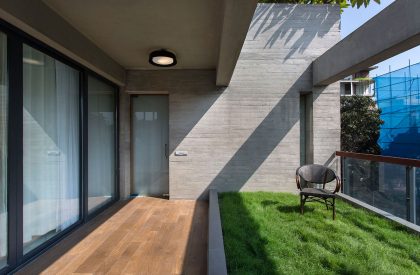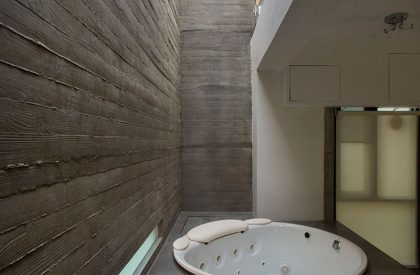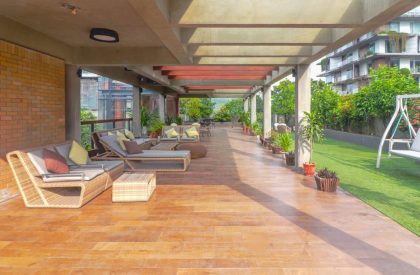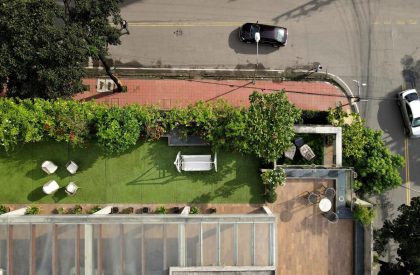Excerpt: Gulshan Pride, designed by FORM.3 Architects, intends to keep connected with the climate, light, and nature through careful use of hue, texture, voids, craftsmanship, landscape, the play of light and shadow to enrich visual and tactile negotiation with its surrounding. This residence merges with the site surroundings seamlessly with its unique use and craftsmanship of materials, spatial connections resulting in a sincere response to the legacy of the neighborhood.
Project Description
[Text as submitted by architect] ‘Gulshan Pride’, a multi-storied multi-family residence, built-in 1995 was designed by an eminent Architect Late. Bashirul Haq. The building was a highly prominent structure in North Gulshan Residential area. The skillful articulation in the exterior and interior spaces in the Duplex Blocks was mesmerizing.
Mr. and Mrs. Ismail Hossain purchased the land along with the complex later, to build a happy and engaging family home for their three children. As the need of the users extended with time and the ownership was changed, the family decided to turn the multi-storied building into a single-family residence. The idea was to convert the simplex block (6 apartments on 3 floors) into a single-family unit ensuring desired connectivity within the premise. The surrounding green is deemed to be a beautiful prerequisite for the new home.
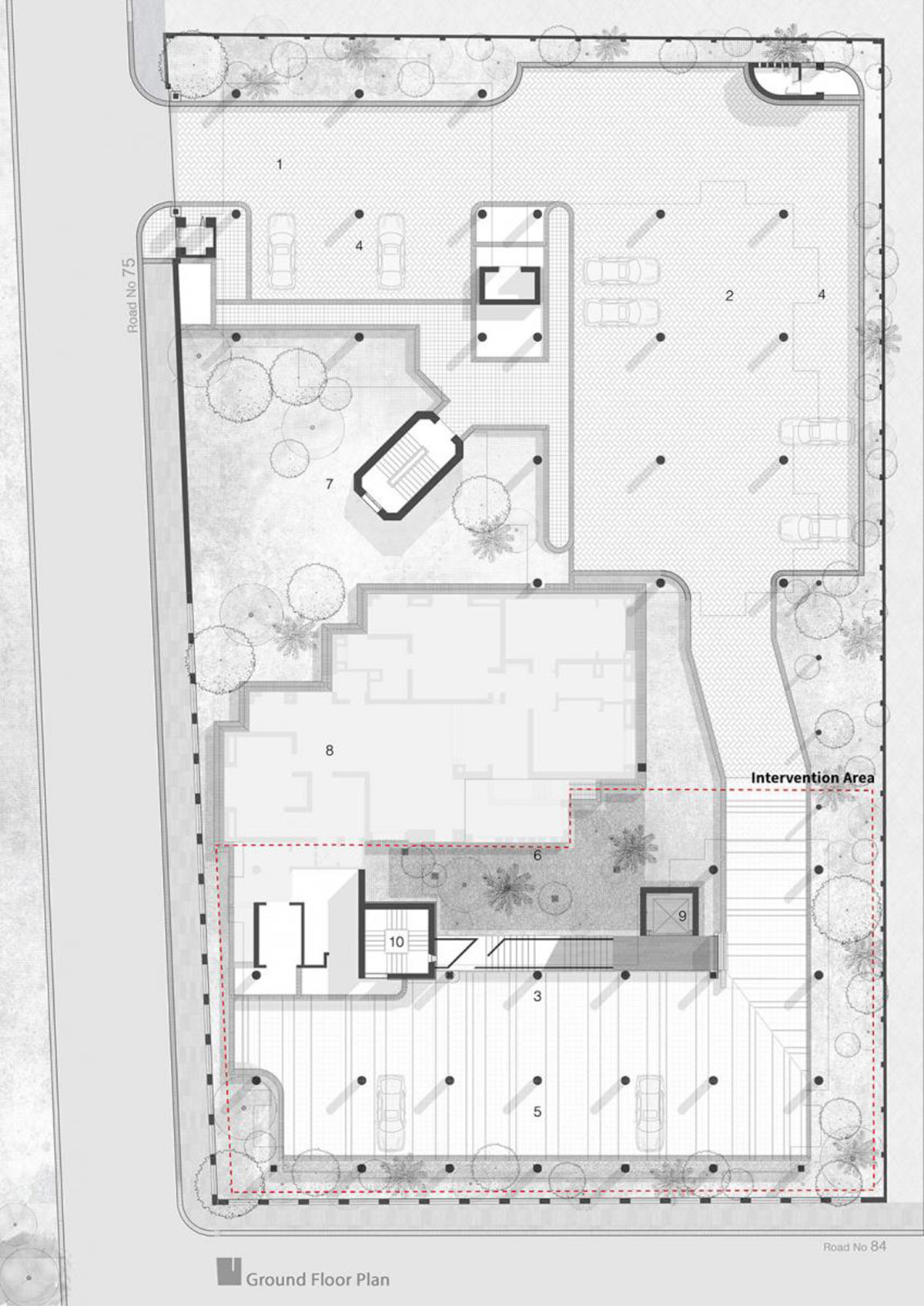
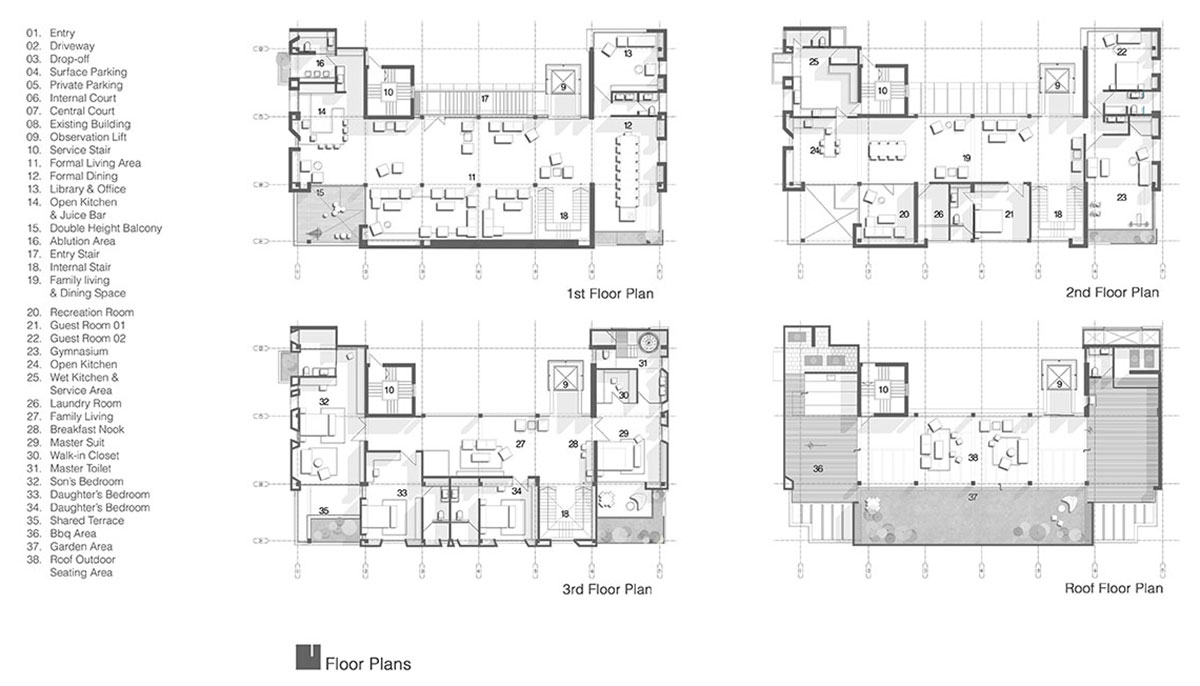
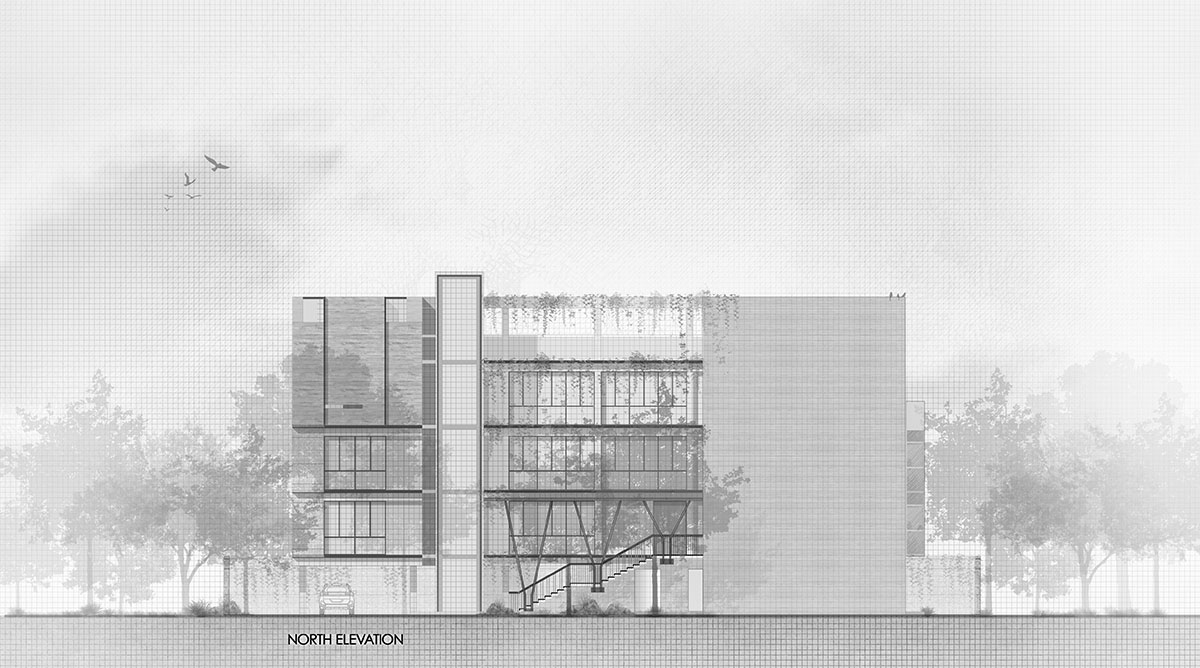
The site is located in the center area of the North Gulshan Residential Zone. It is a corner plot, oriented towards the East-West direction, at the intersection of Road 75 & 84. To accommodate the new building, parts of the Simplex at the south side were remodeled and the residence was elongated through the North-South direction. The building is open to the north side towards a green internal court which allows the diffused daylight and view of the greeneries of the court, with the view of the whole compound. It also concedes the cross ventilation at all the levels in the house.
The new building was remodeled mostly in the old RCC structural system. The old columns and beams surrounded with cavity walls were built by machine-made exposed ceramic bricks. To retain the existing harmony, the new building was made with red exposed solid-gas burnt clay brick and cut into sections of various sizes to craft inimitable brick walls. The private level is distinguished both from interior and exterior by wooden textured grey concrete walls ensuring a sense of strength and protection of the dwellers.
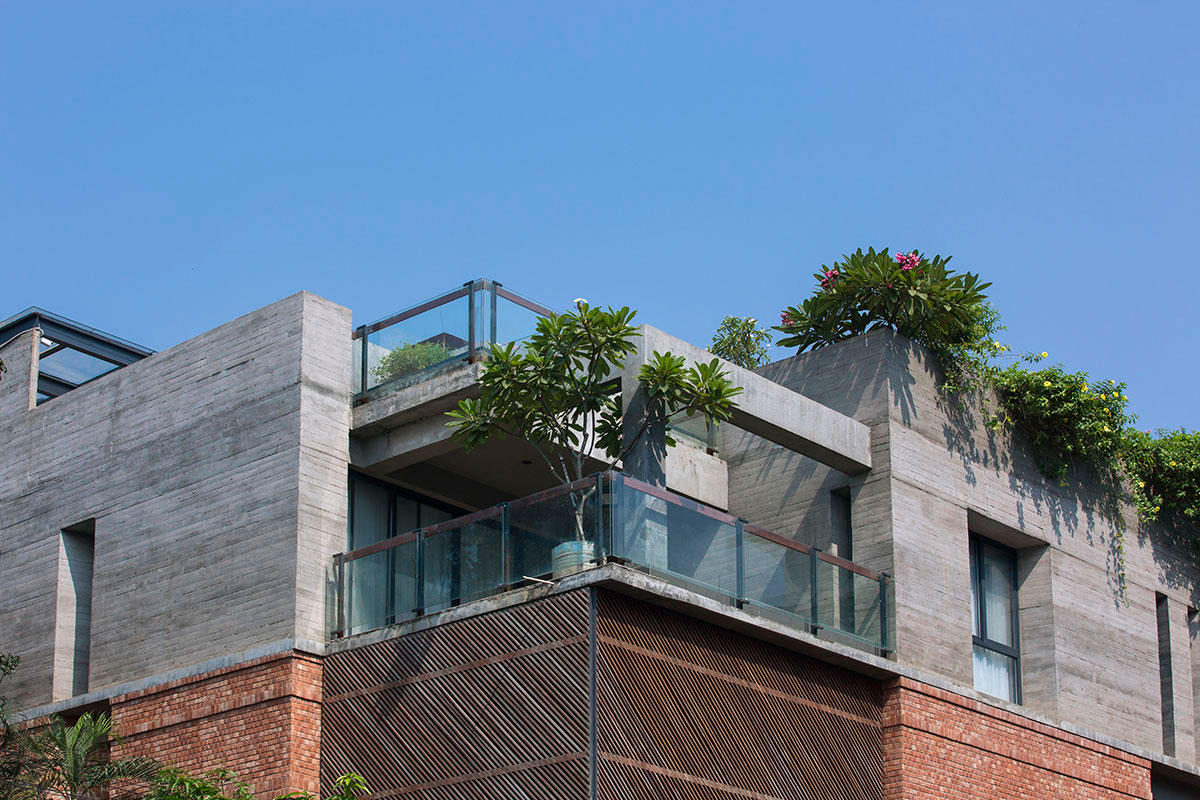
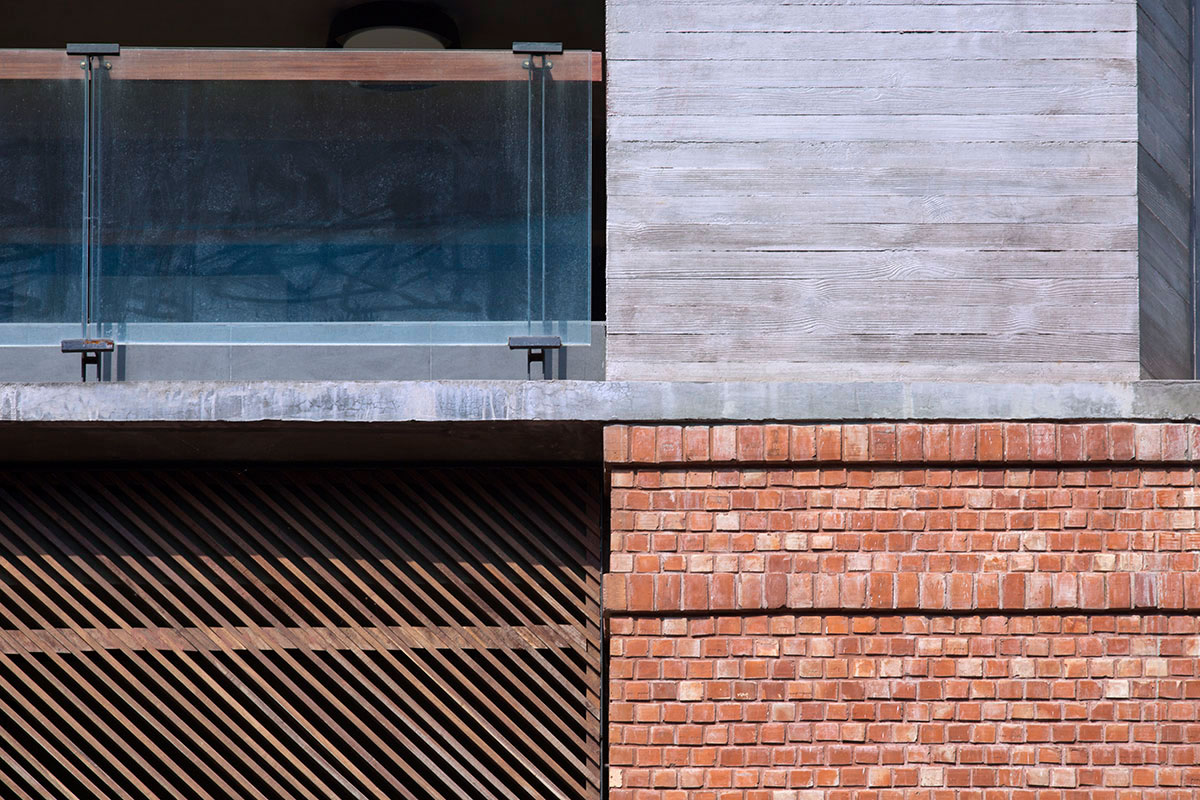
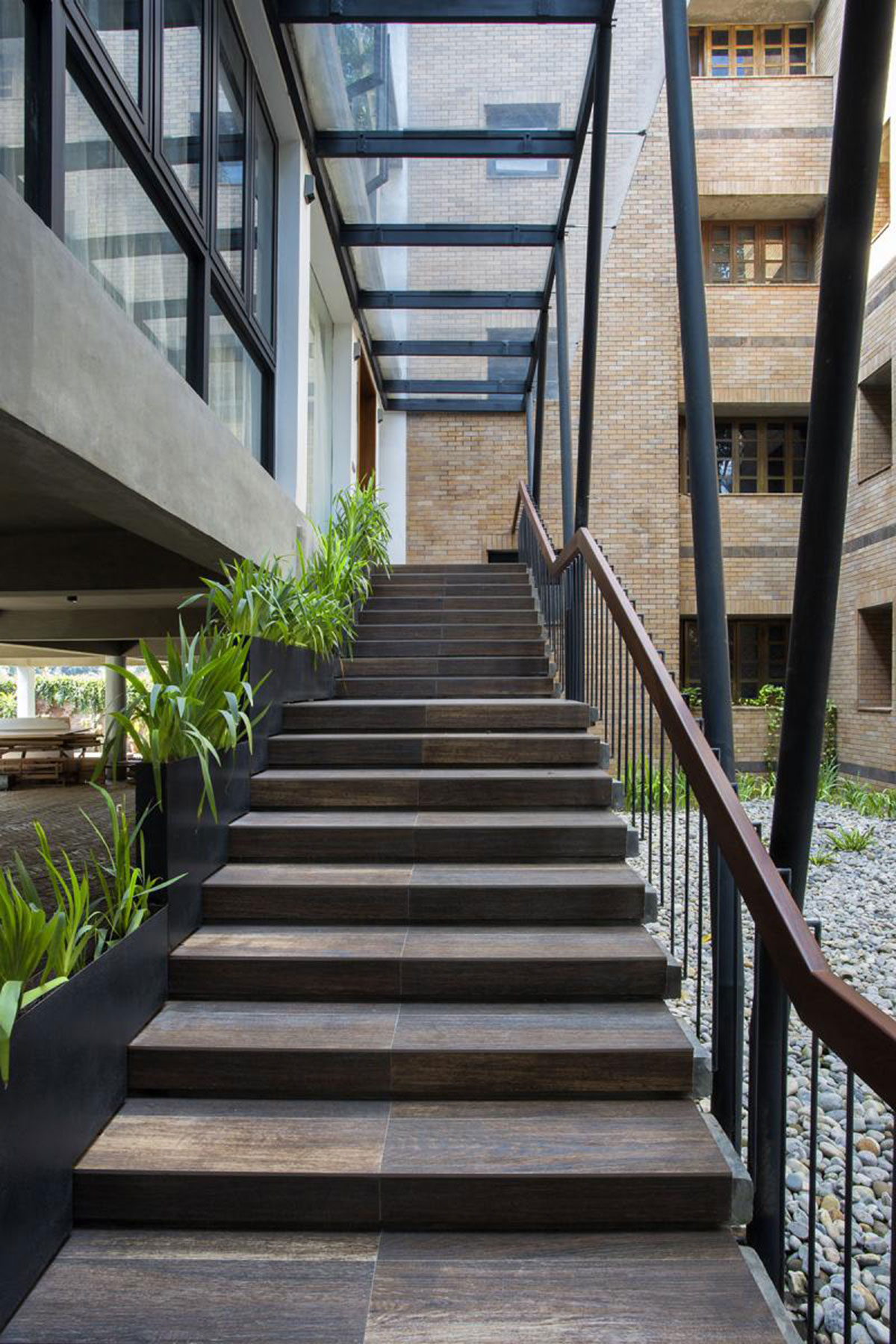
A multistoried single-family residence has some challenges in terms of separating public and private spaces and keeping the spontaneous internal connections and circulations at different levels. The building is oriented in such a manner to have pleasant and easy access to public levels from the ground by adding a single flight stair through the internal court to the living area. An Observation lift in the internal courtyard at Northside of this block has ensured a connection with the site surrounding and an interesting vertical journey to various levels of the residence. The northern part of the residence has full-height glass facades and swing band windows ensure cross ventilation.
The individual floors are of an open plan which provides effortless visual connection among all the spaces. Each floor is provided with affluent cross ventilation and natural light. The Ground Floor, First Floor, and Roof together could be used for hosting different internal events too. The double-height veranda provides a connection between the public and semi-public spaces. The meticulously crafted metal and Iron wooden screen of the double-height space interplays with light throughout the daytime elevating the interior spaces as well as ensuring comfort and privacy from the junction of roads. In the evening and at night, it looks like a giant soft-lit glowing lantern that enhances the neighborhood. The internal floors are connected vertically with a featured Folded Metal Plate and Burma Teak Wooden stair that has been elegantly suspended from the ceiling with cables to create a connection among all the floors.
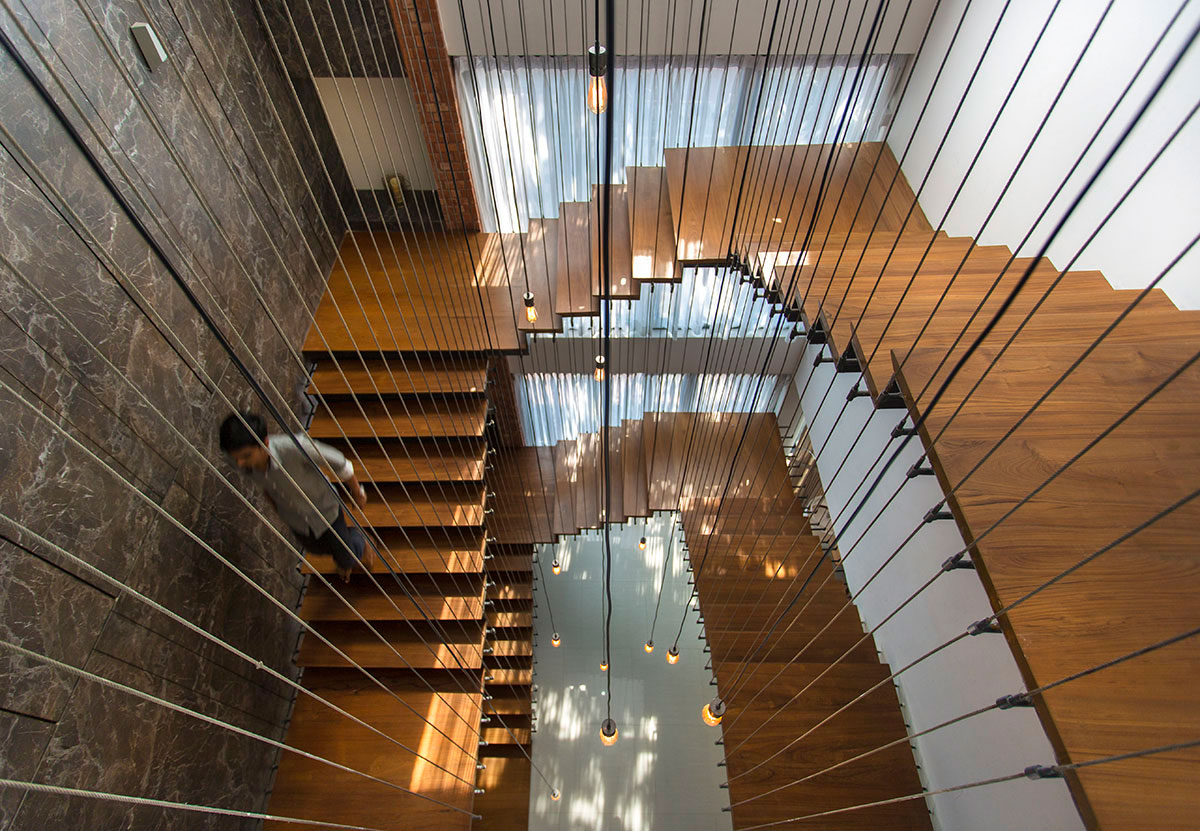
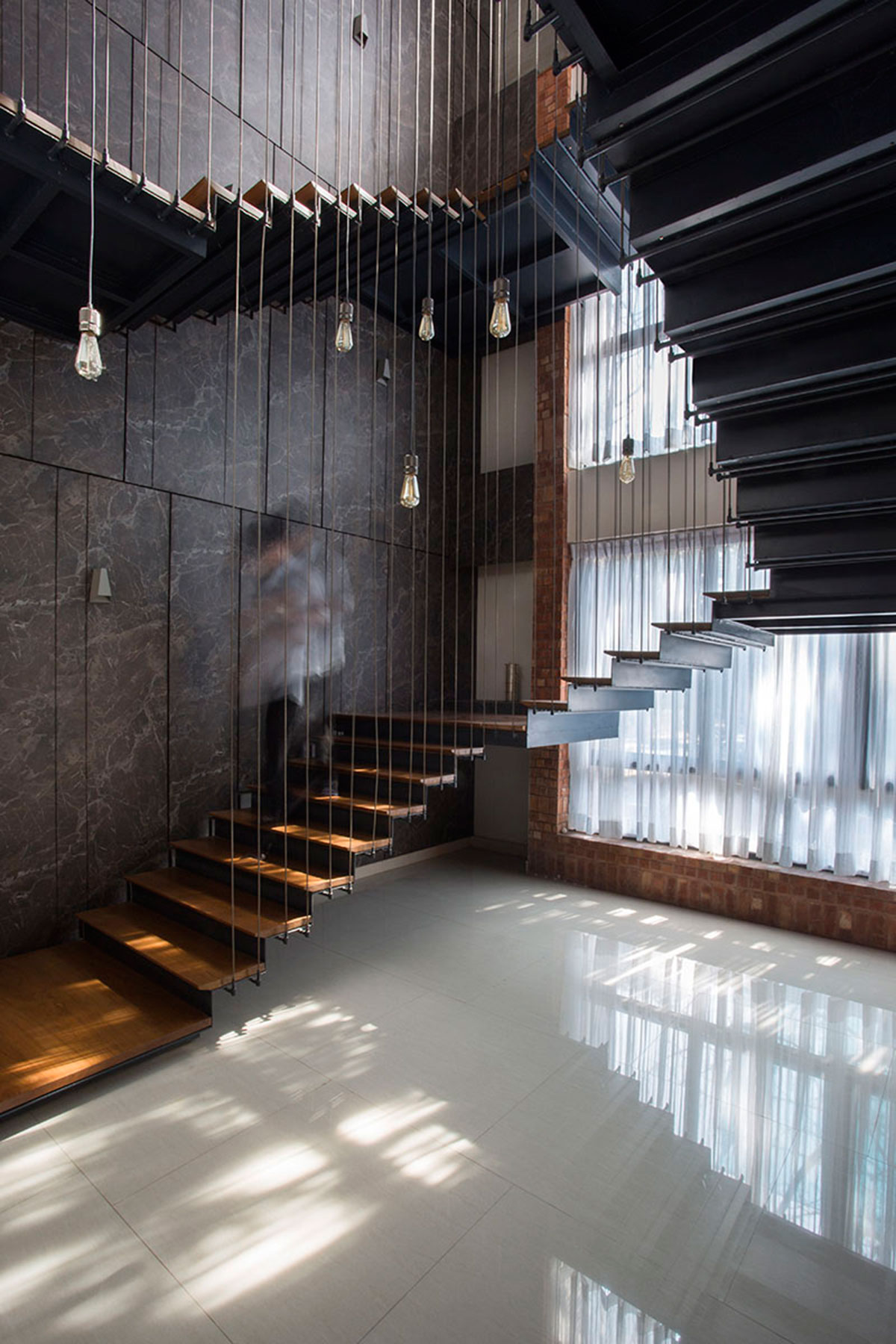
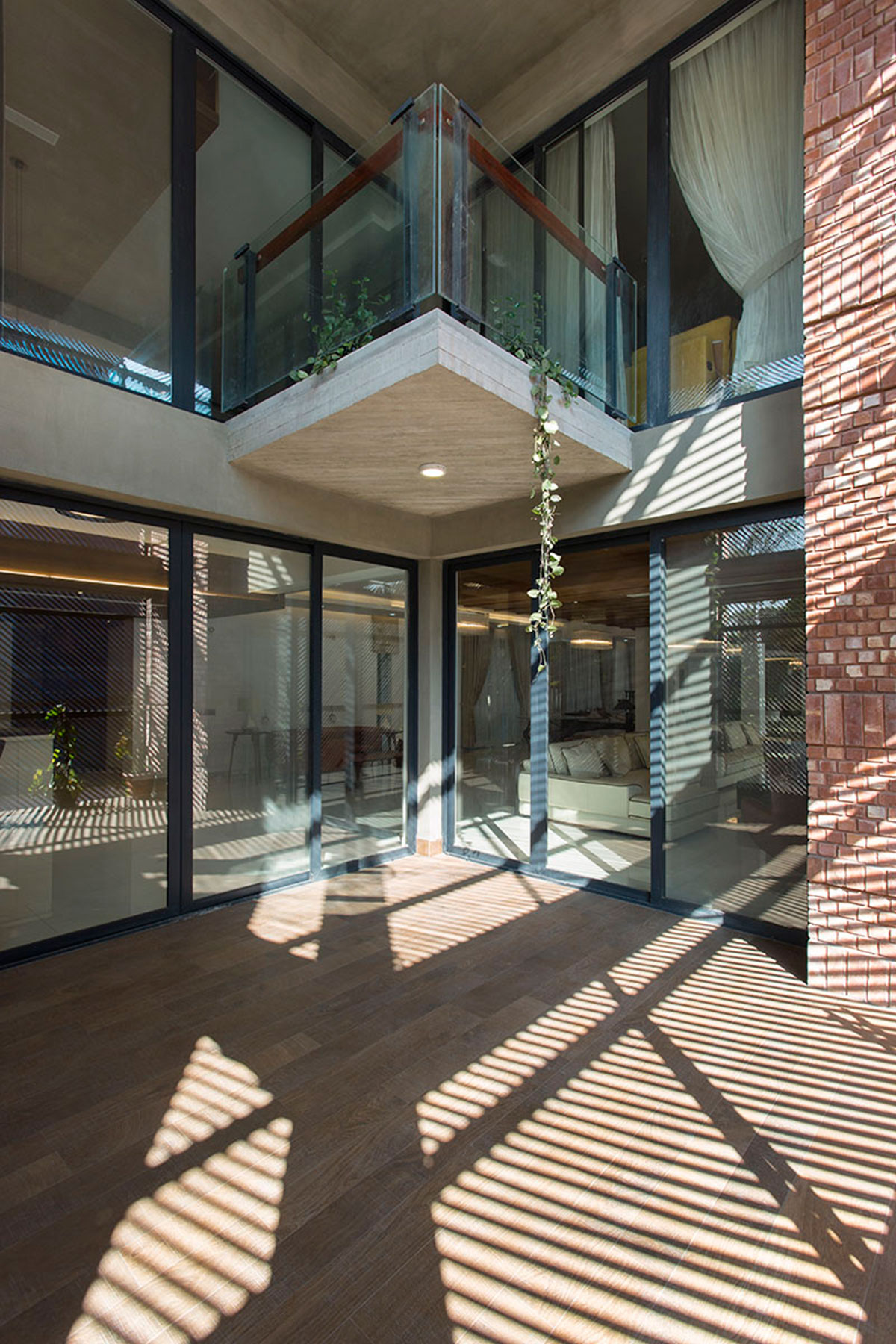
The internal triple-height space in between the stair has been lit delicately with a customized chandelier to give the entire composition a space to applaud, cherish and celebrate. There are two terraces on opposite ends at the Private Floor that ensure both customized personal and gathering spaces between the family members with care. The Roof consists of a Bar-B-Que corner, Semi outdoor and outdoor seating lounge to entertain fellow guests during gatherings and parties. The various seasonal flowers and fruits on the roof enhance the environmental quality of the residence. It complements the exterior and merges with the surrounding green complex, which gives an opportunity to enjoy a cozy and private green to the residents.
The intention of this project was to keep connected with the climate, light, and nature through careful use of hue, texture, voids, craftsmanship, landscape, the play of light and shadow to enrich visual and tactile negotiation with its surrounding. This residence merges with the site surroundings seamlessly with its unique use and craftsmanship of materials, spatial connections resulting in a sincere response to the legacy of the neighborhood.
