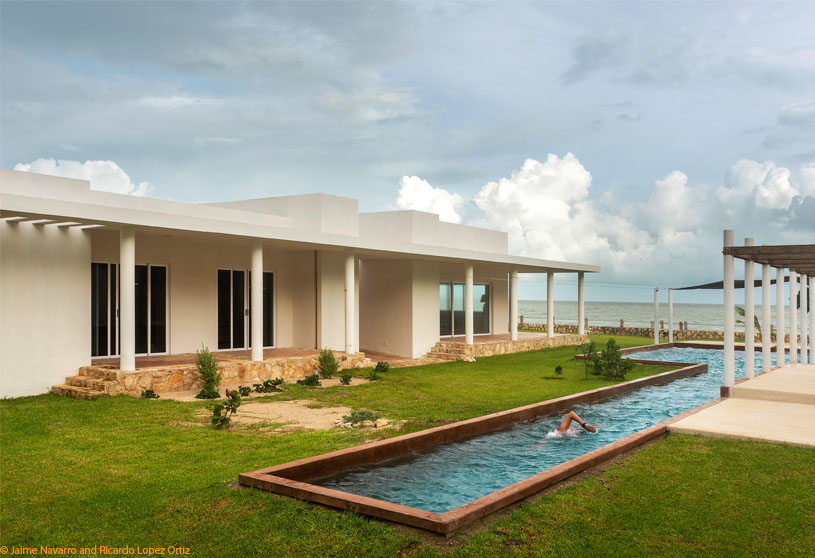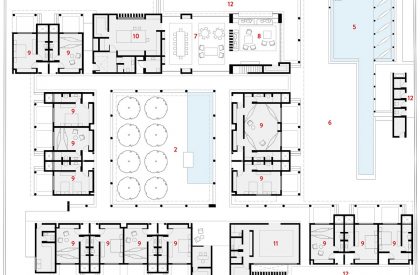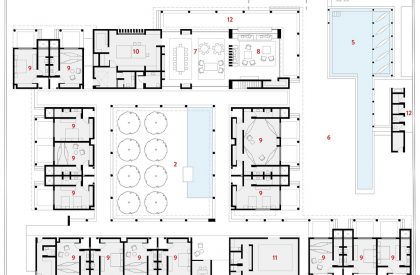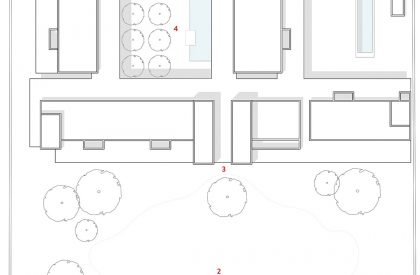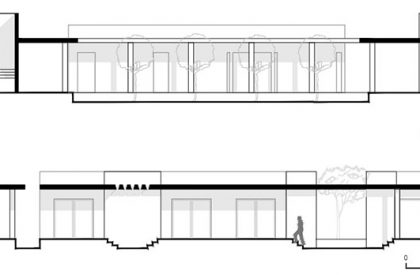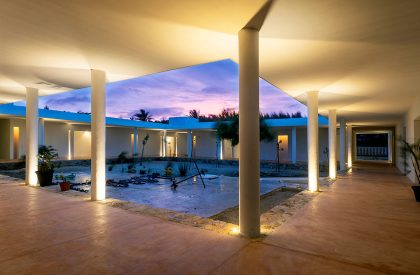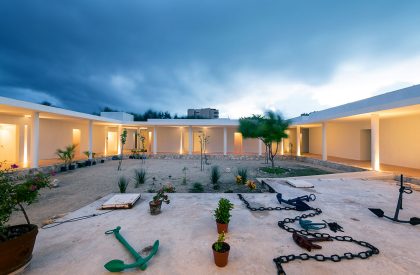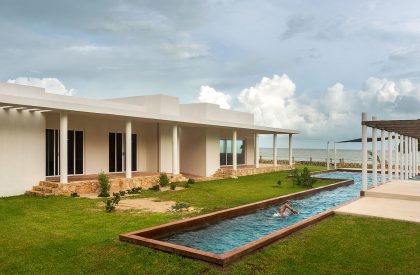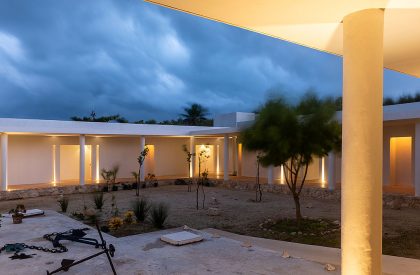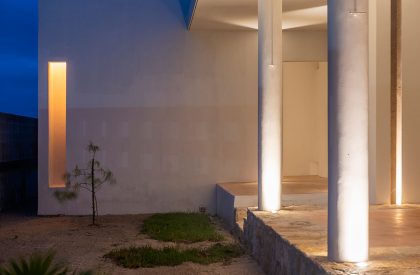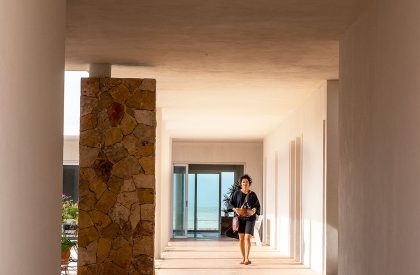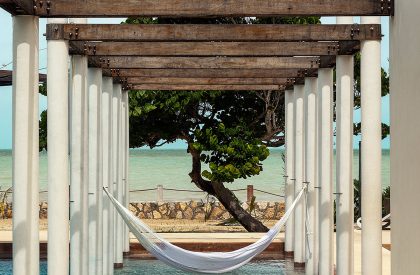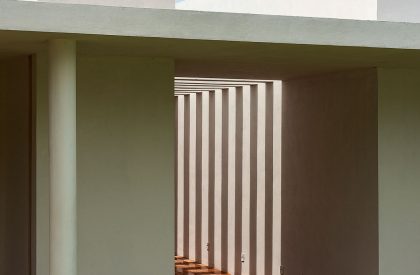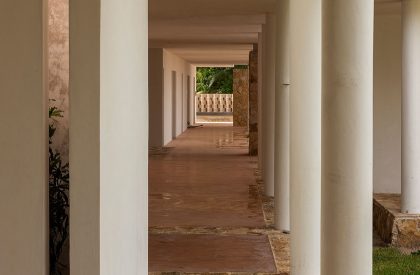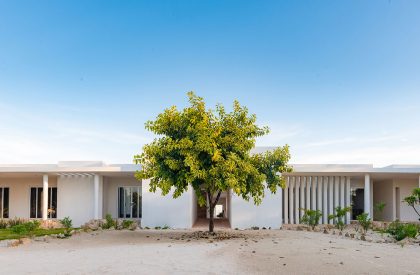Excerpt: Hacienda Chicxulub by Materia + Gustavo Carmona is an architecture project that creates new thresholds and a prolonged outdoor space experience. The design employs a basic language with a delicate interplay of volumes, openings, and surfaces that denote shadow, map time, and frame views. The continuous slab and the rhythms of the columns create porticos that embrace terraces, providing views of the sea or gardens.
Project Description
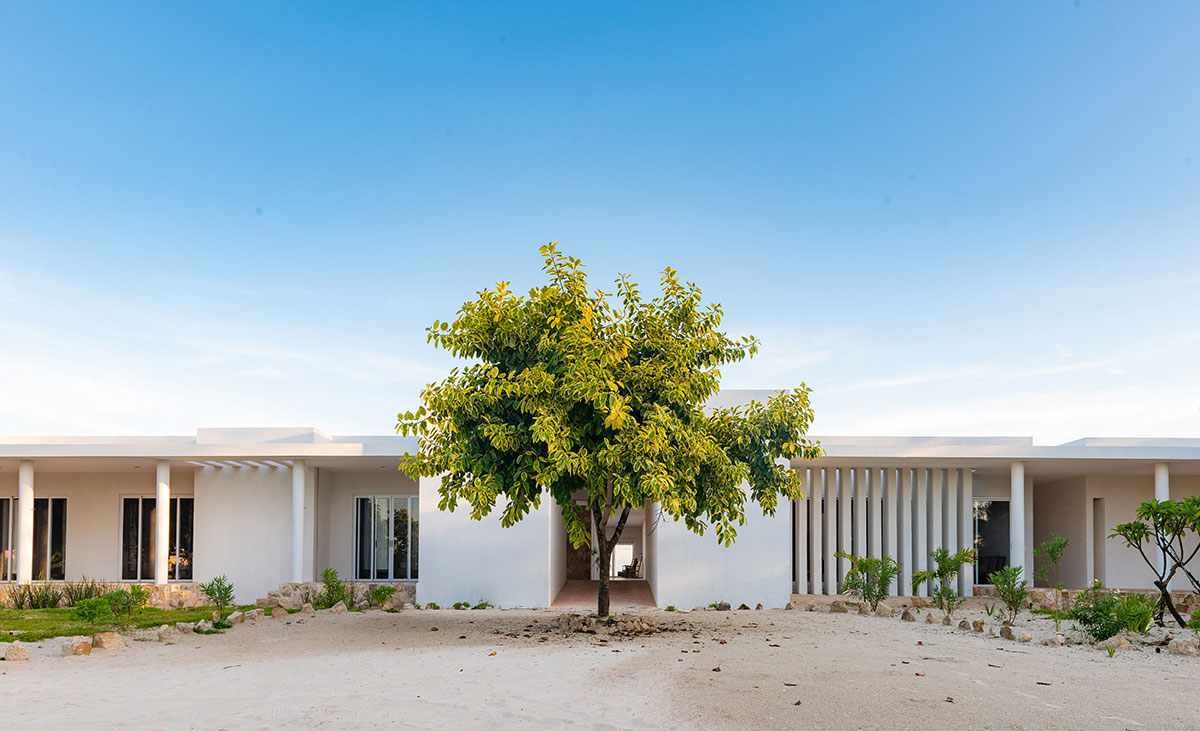
[Text as submitted by architect] Chicxulub is a coastal area adjacent to Progreso in Yucatán. Since the last century, this region has been home to beach houses of Mérida residents who typically spend the summer season by the sea. The spirit of Chicxulub and Progreso has always been framed by simple places more focused on the sea experience than an expression of architectural extravagance.
On the site of this project stood a house from the 1950s, with a clean style that played with the idea of a portico, colonnade, and horizontal slab, creating a common vocation with the horizon of the sea. Over time, this 7-room house had been used by a family of 7 children, which, with time, included more generations, requiring space for over 40 people.
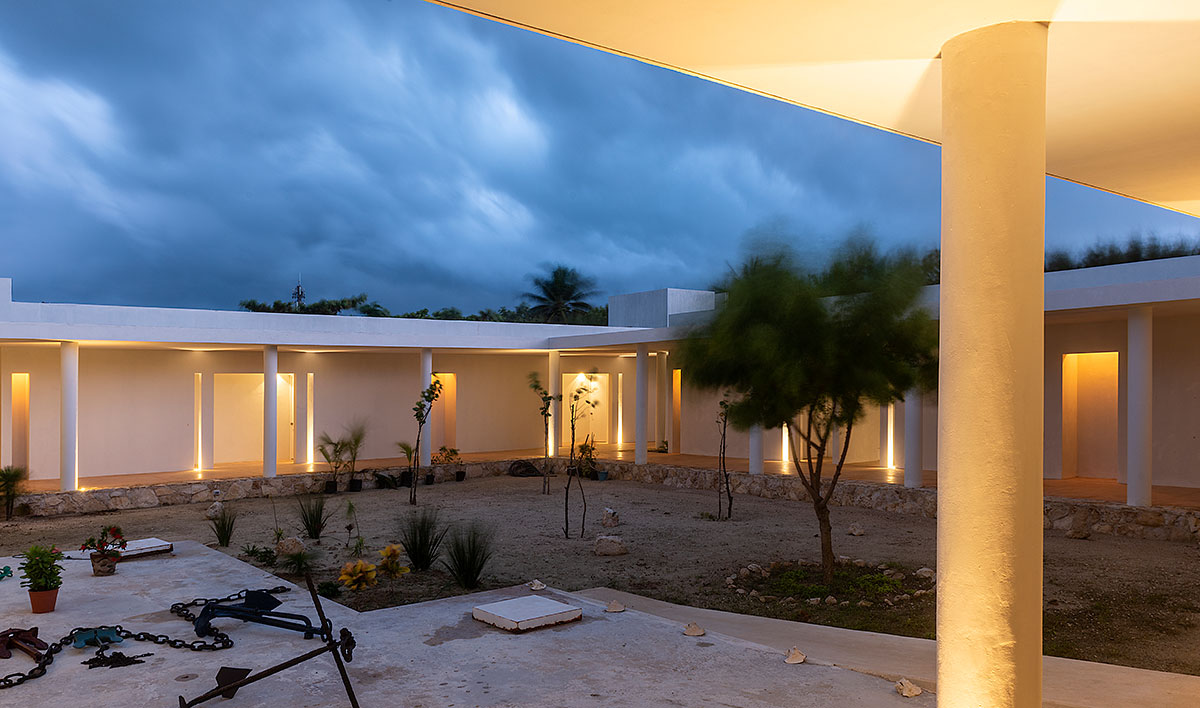
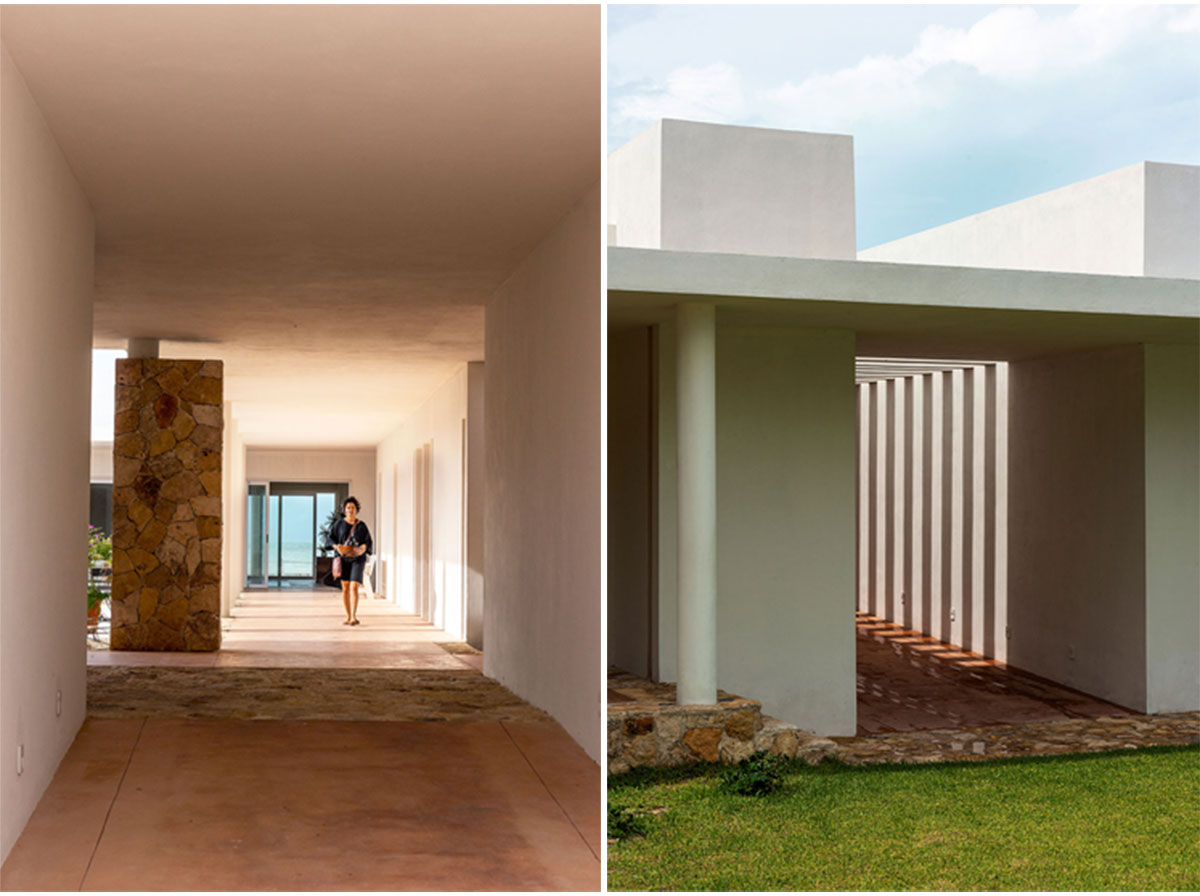
The project began with an addition of 9 rooms to the existing house. The age of the old house, its structural damage from hurricanes, and corrosion necessitated replacing the house with an entirely new one. Its style was respected, aiming to bring it to create new thresholds and a more prolonged outdoor space experience.
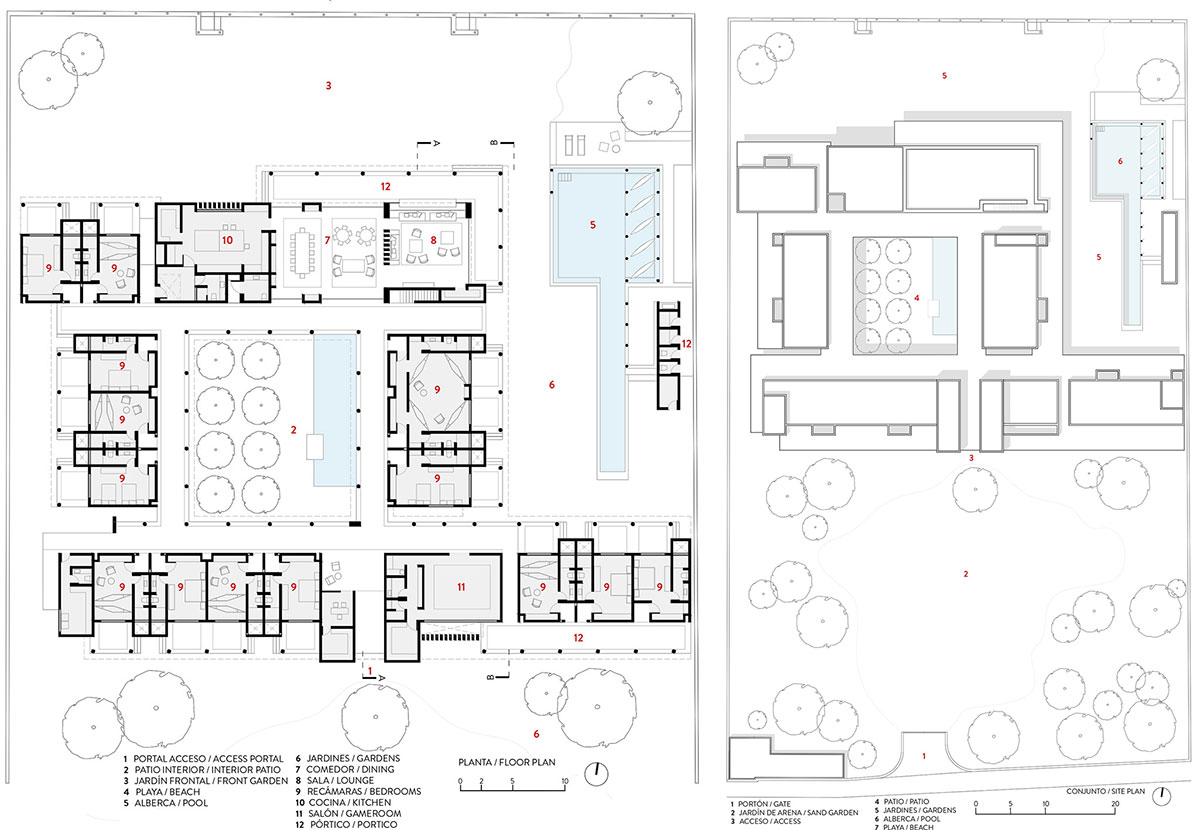
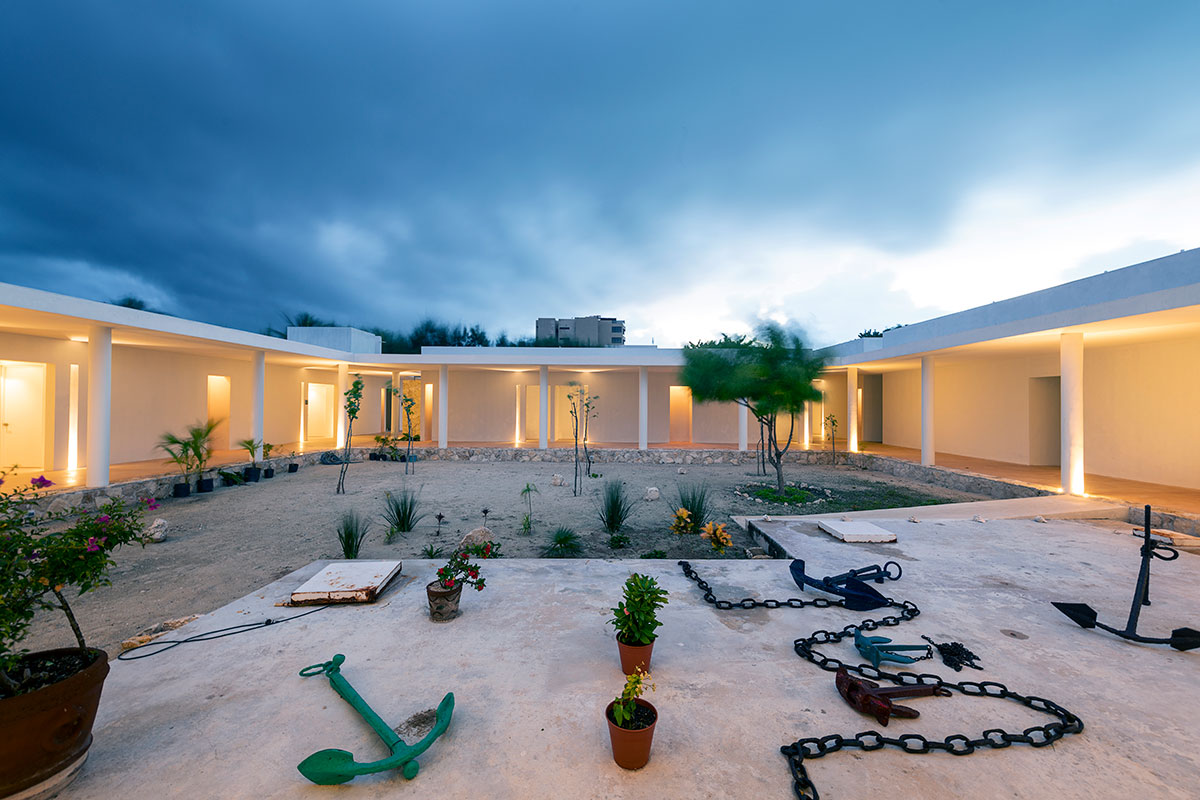
The house presents itself to the visitor as a threshold that invites discovery and to the beach as a line that responds to the ocean horizon. The architecture employs a basic language with a delicate interplay of volumes, openings, and surfaces that denote shadow, map time, and frame views. The continuous slab and the rhythms of the columns create porticos that embrace terraces for each room, providing views of the sea or gardens.
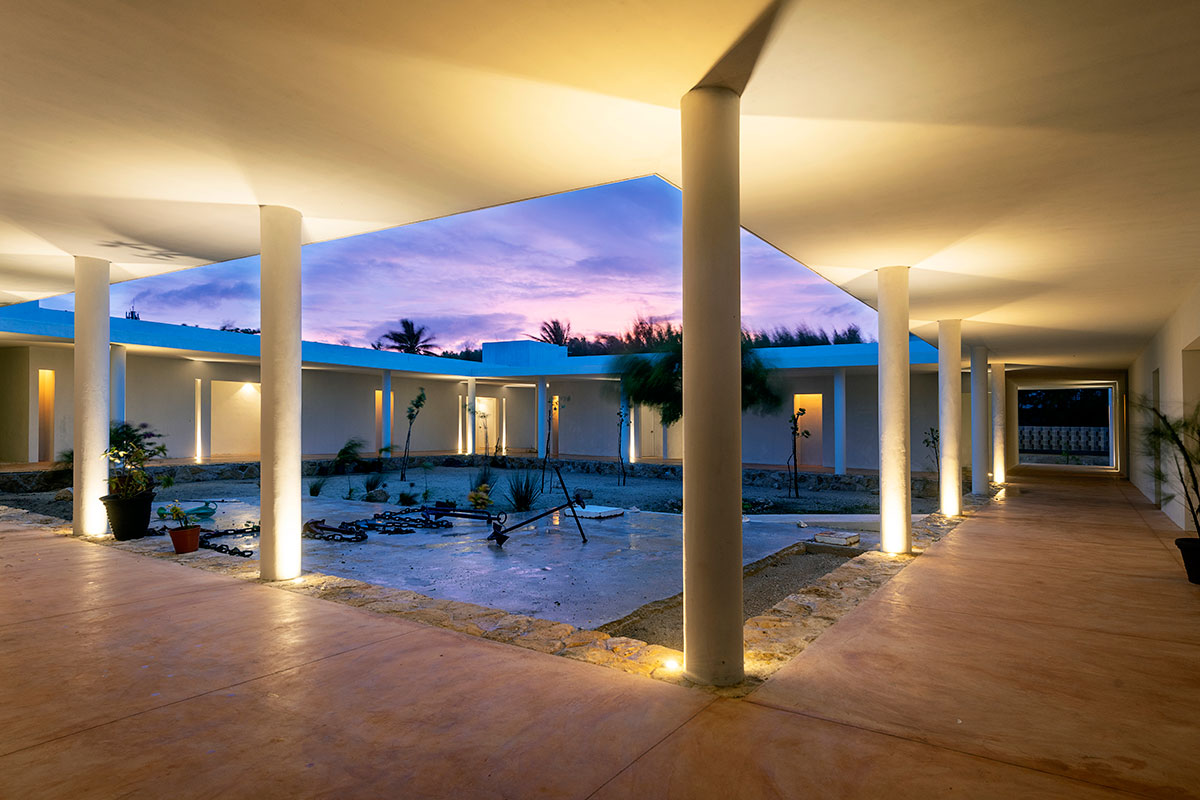

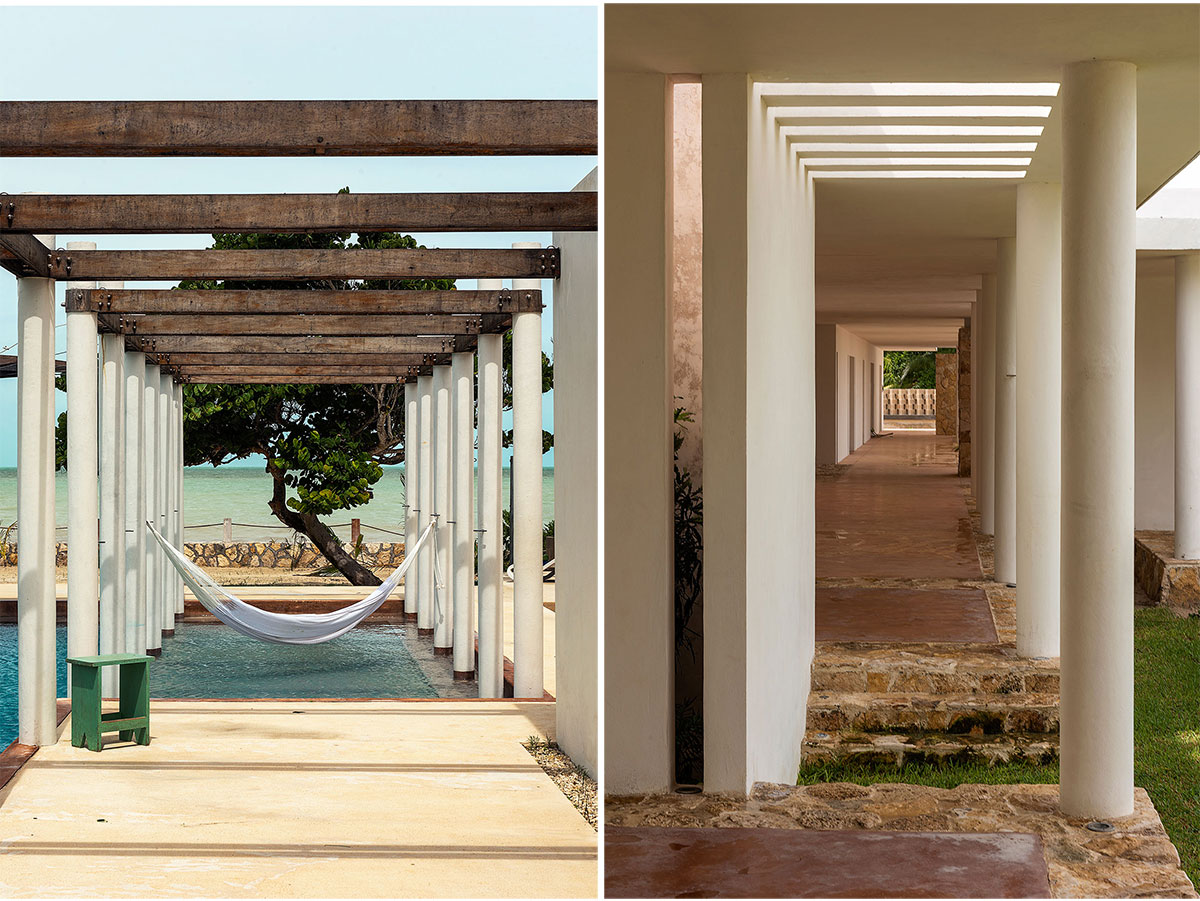
The rooms were arranged to form an interior courtyard like a hacienda, framing the sky, providing an intimate experience, and protecting from the north winds that characterize the winter season. Skylights, pergolas, and setbacks play with depth, welcoming the traveling shade of the day and the pacifying light of the night. The openings between the volumes that create the courtyard allow for cross-ventilation, which breathes in the salt, together with the local stone and chukum. The project does not pursue visual stylization but rather a set of sensory experiences through its pathways.
The work was completed just at the time when the COVID-19 pandemic erupted. The house became a refuge for the family that had the opportunity to live in it for months, finding solace and calm in the face of adverse circumstances.
