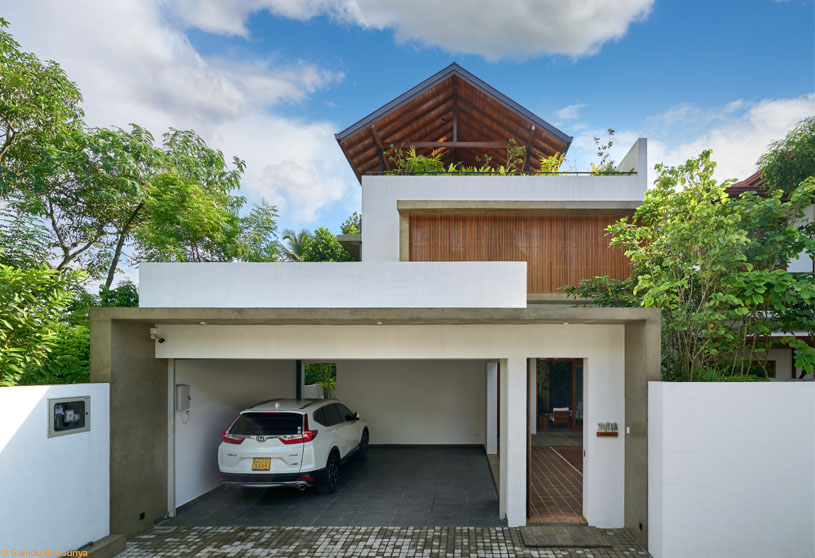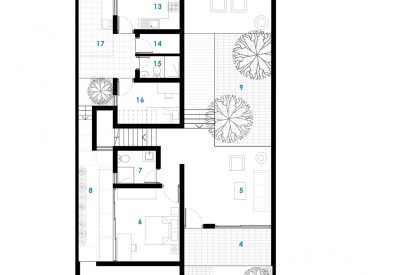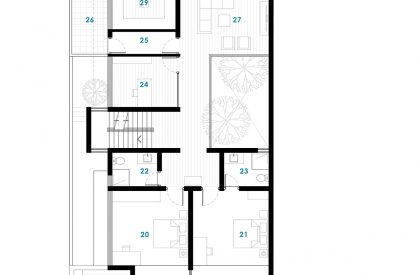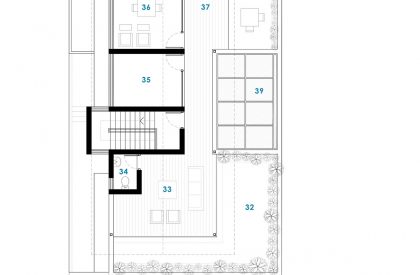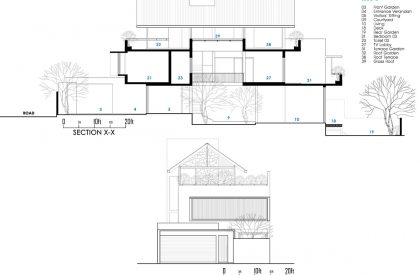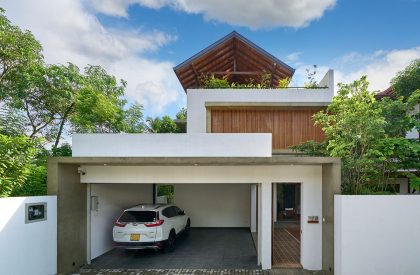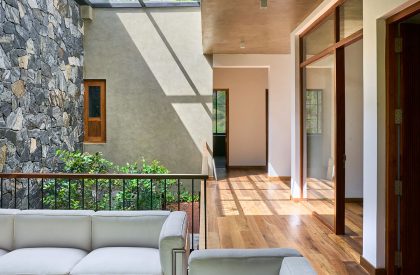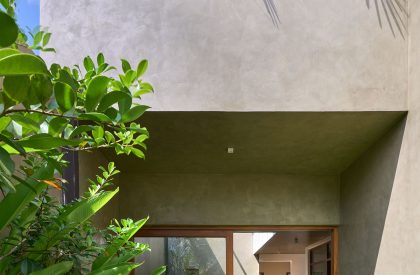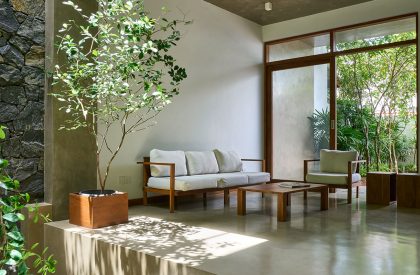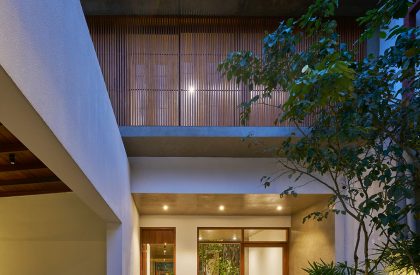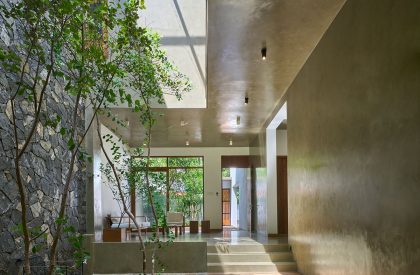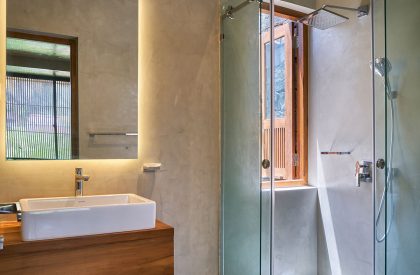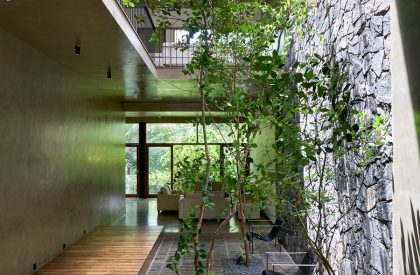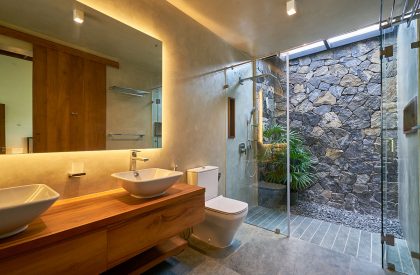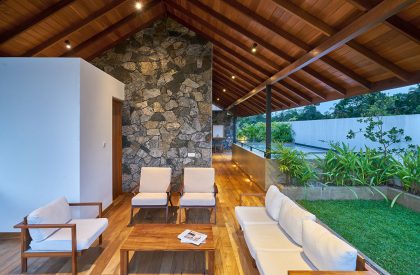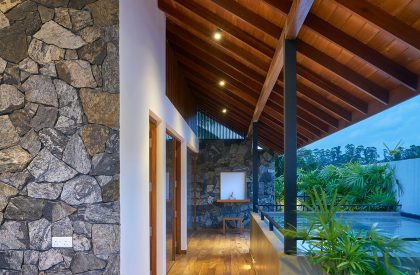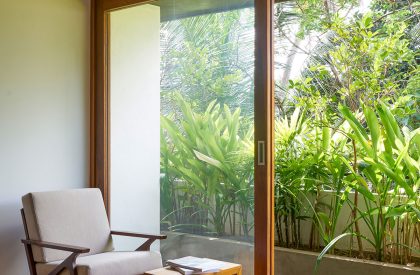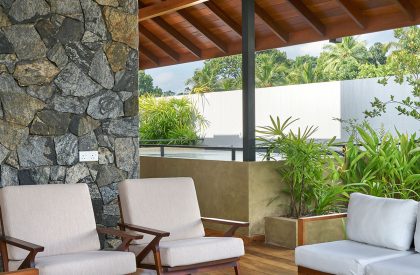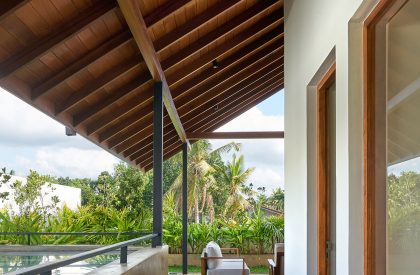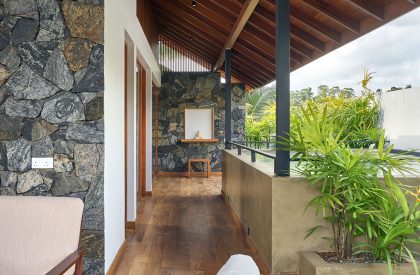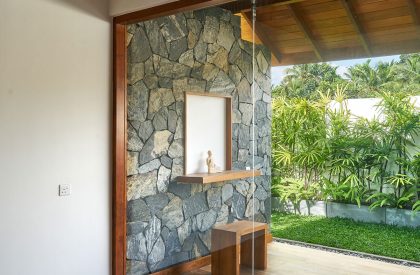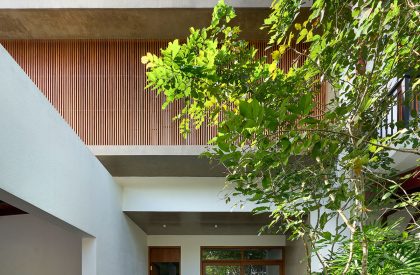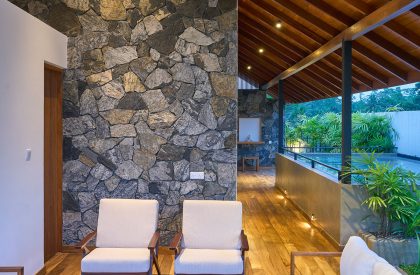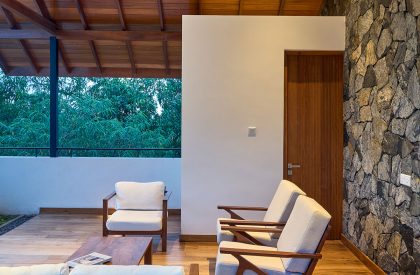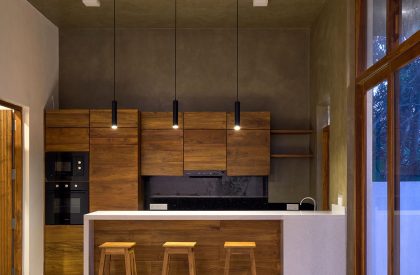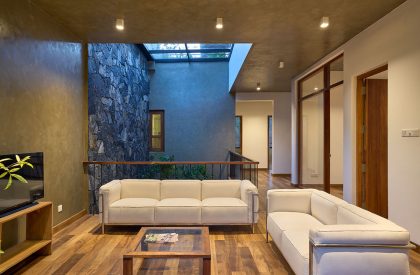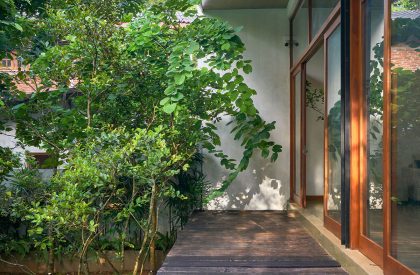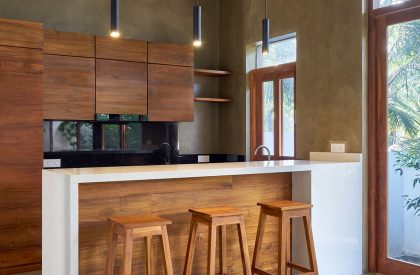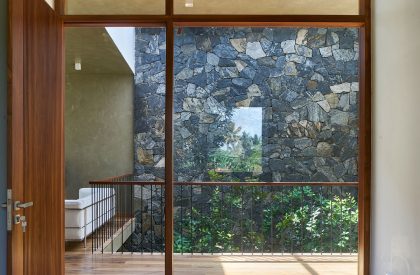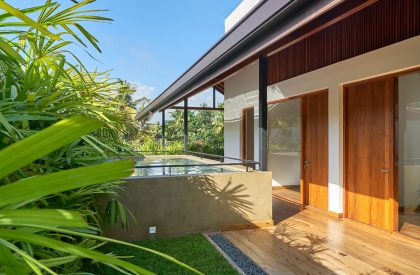Excerpt: The Hansagiri Road House by Damith Premathilake Architects is an example of the fusion of architecture and nature, elevating the concept of a modern tropical lifestyle. This house captures the idea of coexistence via careful planning, spatial fluidity, and a contemporary aesthetic. Residents are encouraged to embrace a way of life where the lines between interior and outdoors are blurred and the harmony of architecture and nature take centre stage.
Project Description
[Text as submitted by architect] Located on Hansagiri Road, Gampaha, Sri Lanka, this 3-story residence redefines the connection between modern living and the environment, showcasing a harmonious blend of architecture and natural beauty where the essence of organic coexistence is paramount.
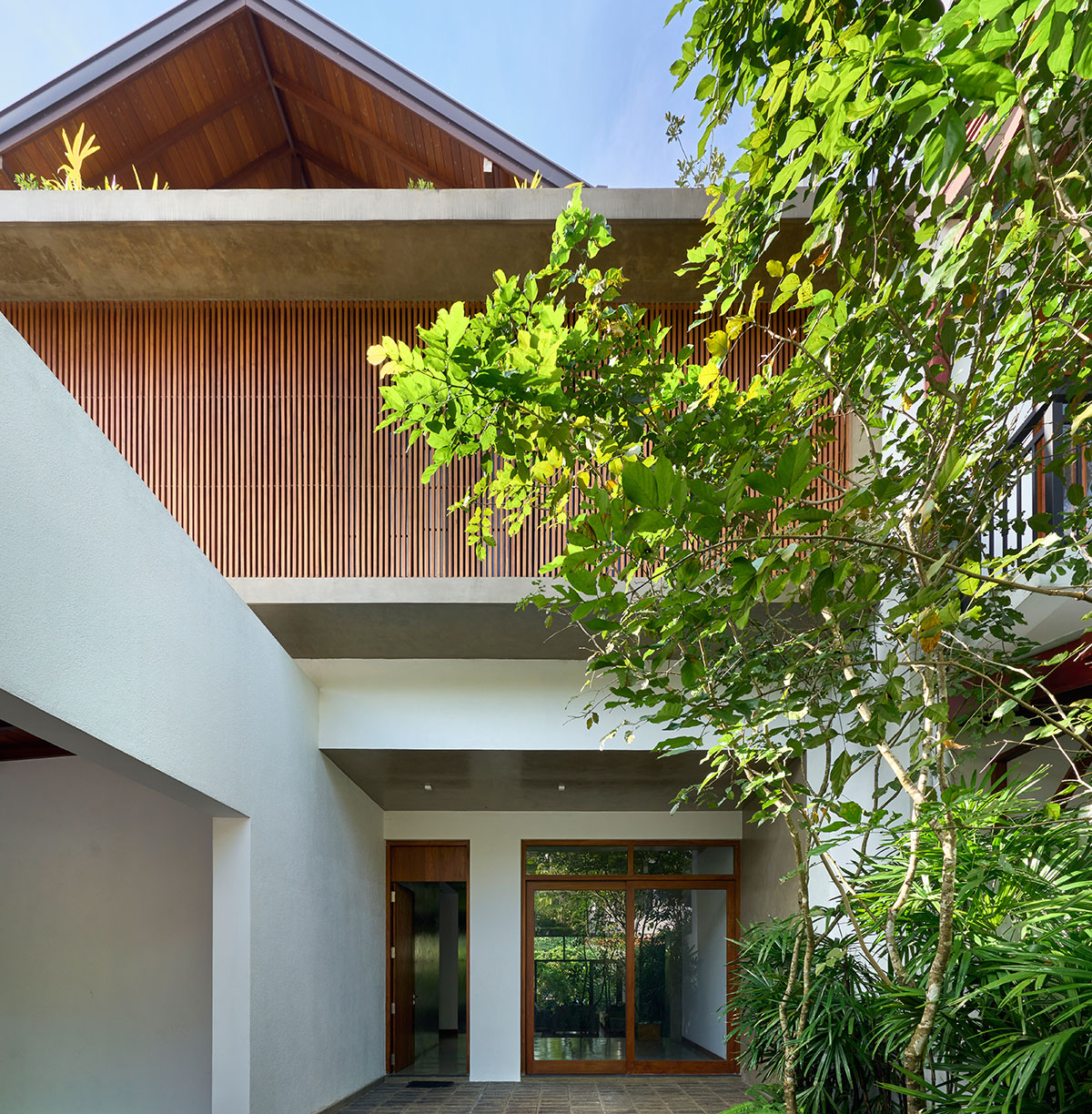
Designed thoughtfully to embrace the tropical setting, the house is strategically oriented, with the entrance opening with a direct view to the rear, which embraces an uninterrupted expanse of nature. This layout ingeniously harnesses the flow of gentle breezes that permeate the interior.
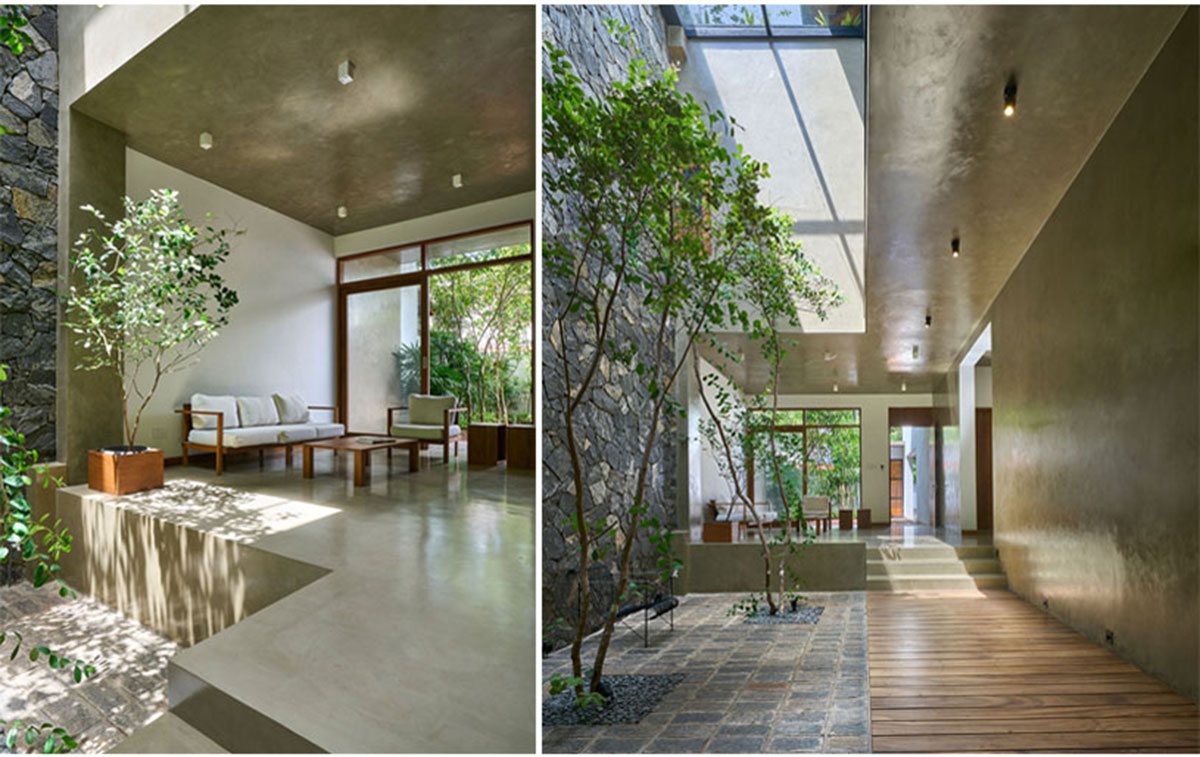
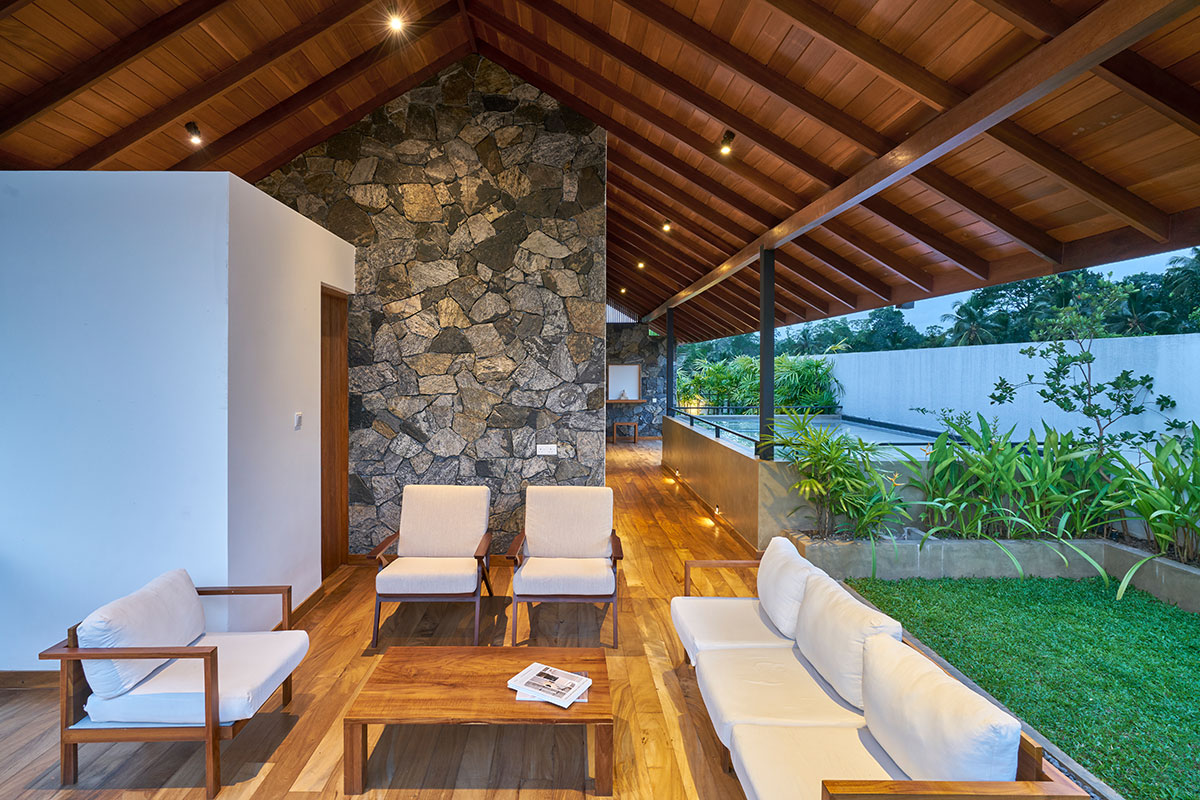
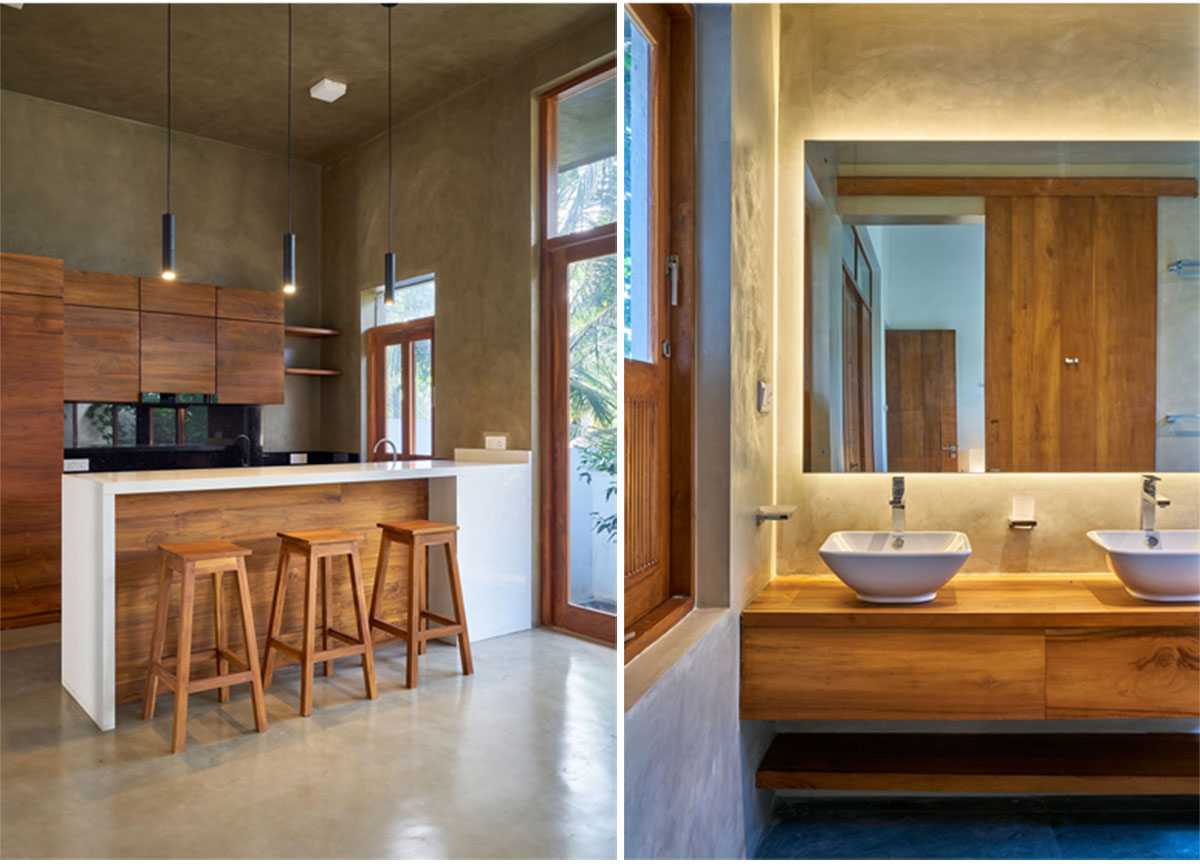
The ethos of minimalistic elegance drives the design forward, allowing residents to bask in the presence of nature without sacrificing contemporary comforts. The design is a seamless fusion of indoor and outdoor realms; hence, the colour palette is an interplay of textures and materials, ranging from timber to stone, harmoniously creating an ambience that delights the senses. Ivory-coloured titanium floors and wooden elements enhance the interior, elevating the grandeur of the residence.
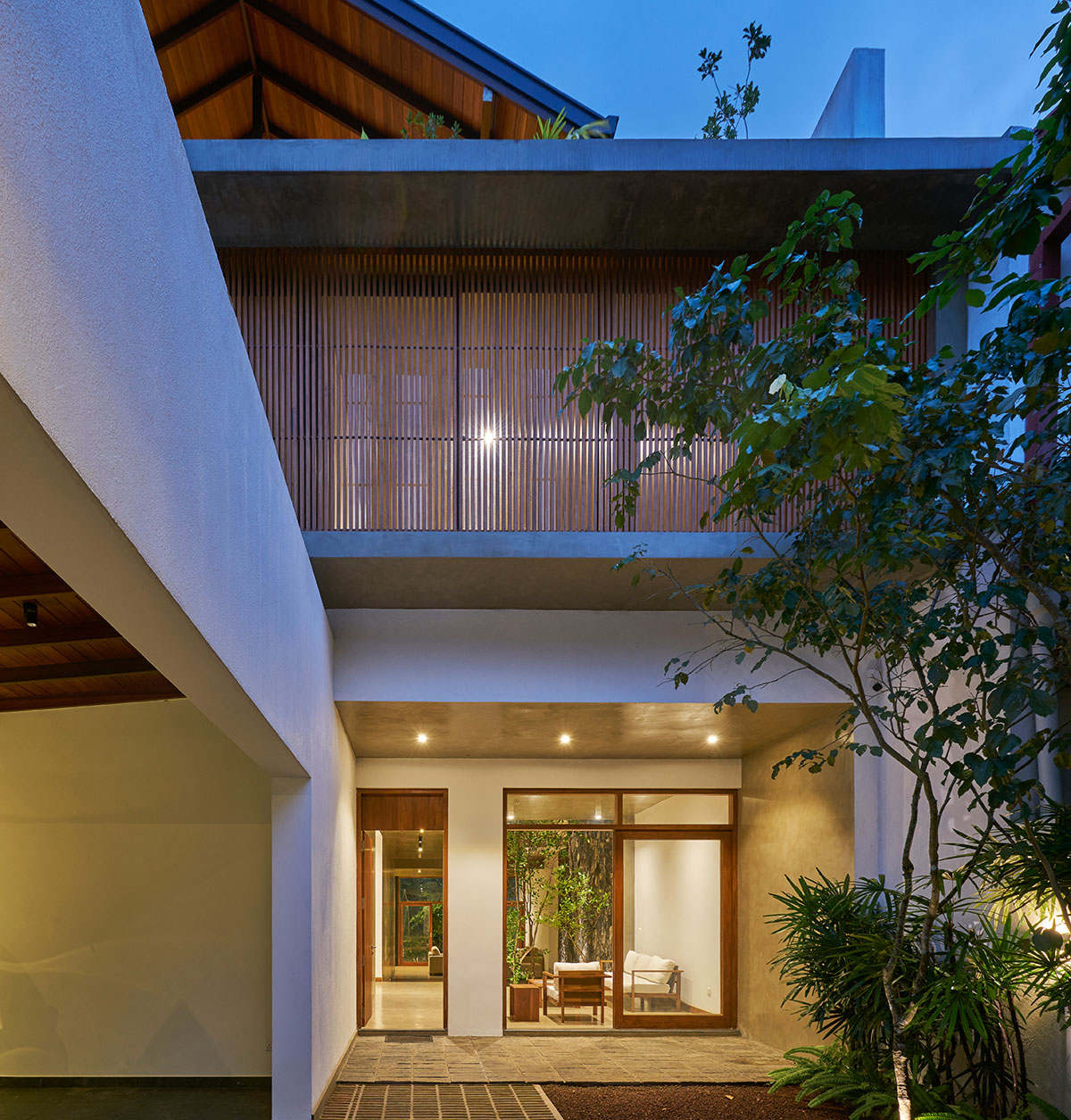
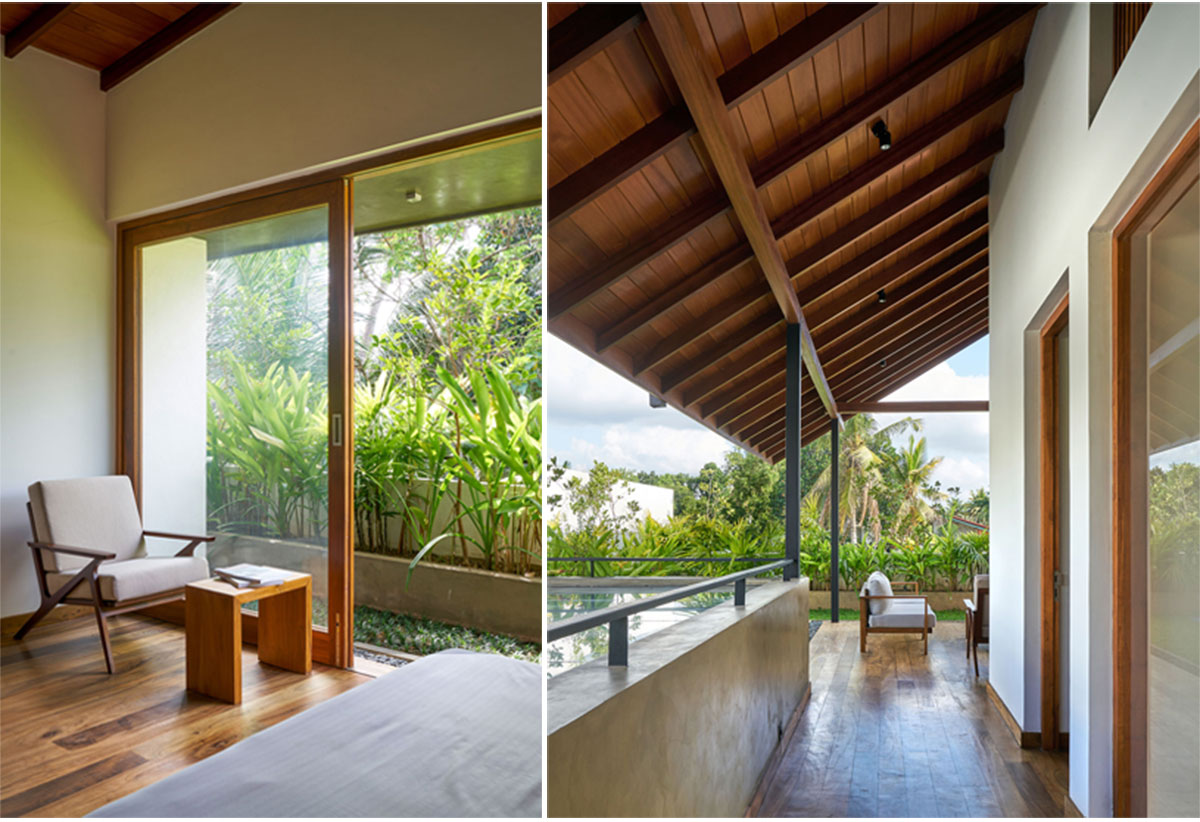
Privacy and comfort are seamlessly woven into the architectural fabric. Vertical timber louvred windows screen bedrooms, ensuring intimacy while permitting the circulation of air. The meticulous integration of existing trees and upper-level terraces crafts inviting spaces adorned with nature’s canopies. These areas offer a sanctuary to unwind and relish the panoramic views and gentle winds that waft through the landscape.
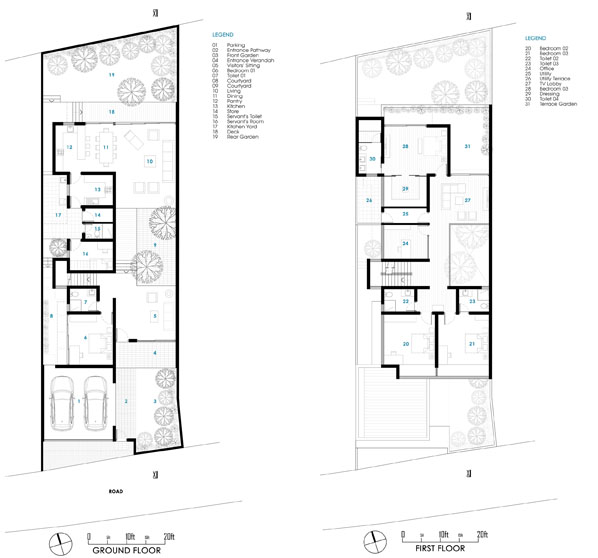
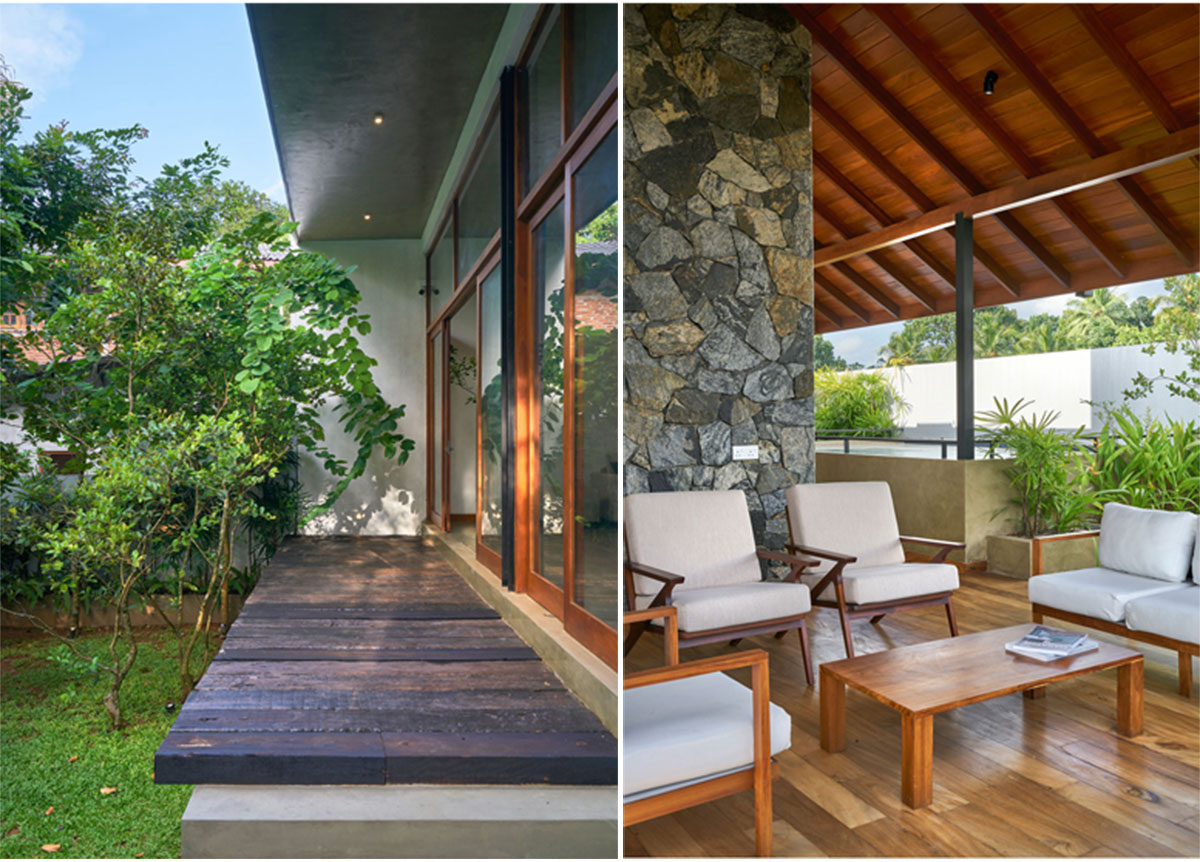
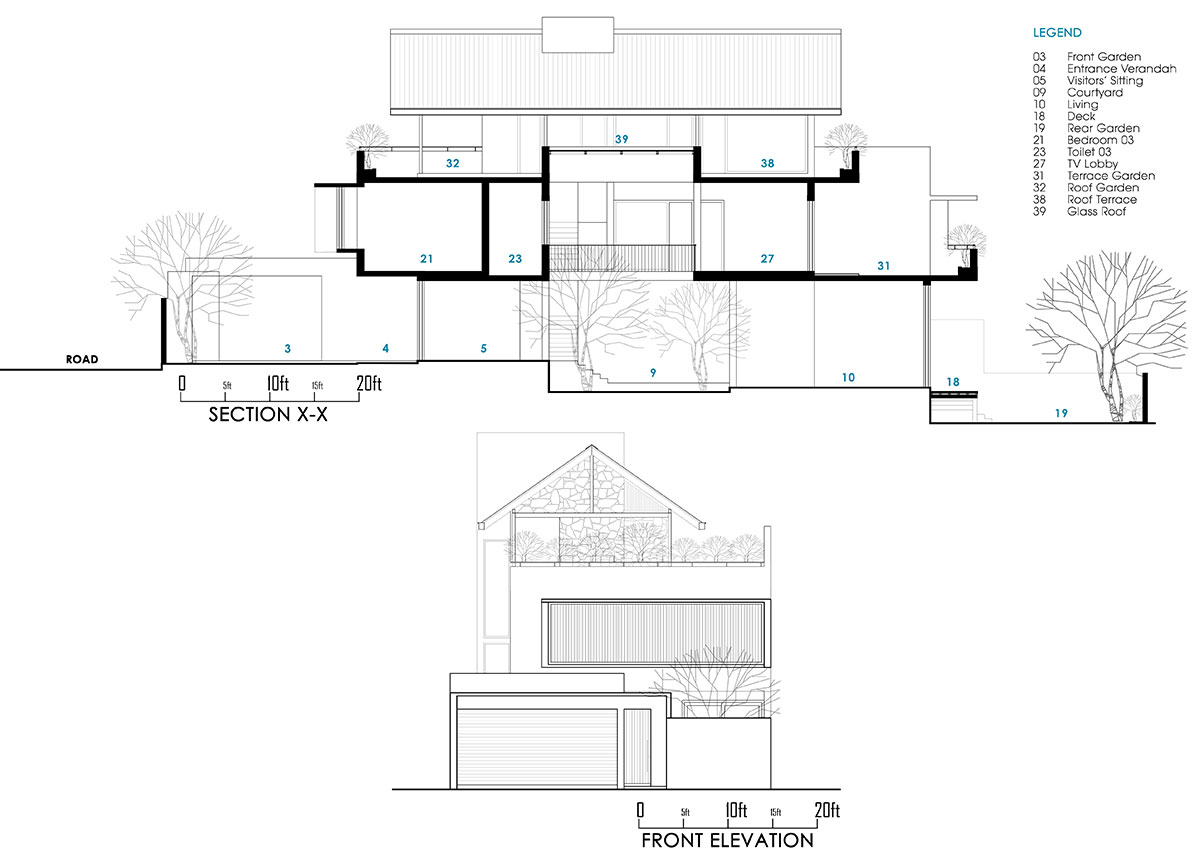
In order to expand the greenery of the site, the residence not only ensures lofty garden spaces but also ensures nature is orchestrated vertically across the 3 levels of the house, culminating in the introduction of a splendid roof garden and an inviting pavilion for the relaxation of its users.
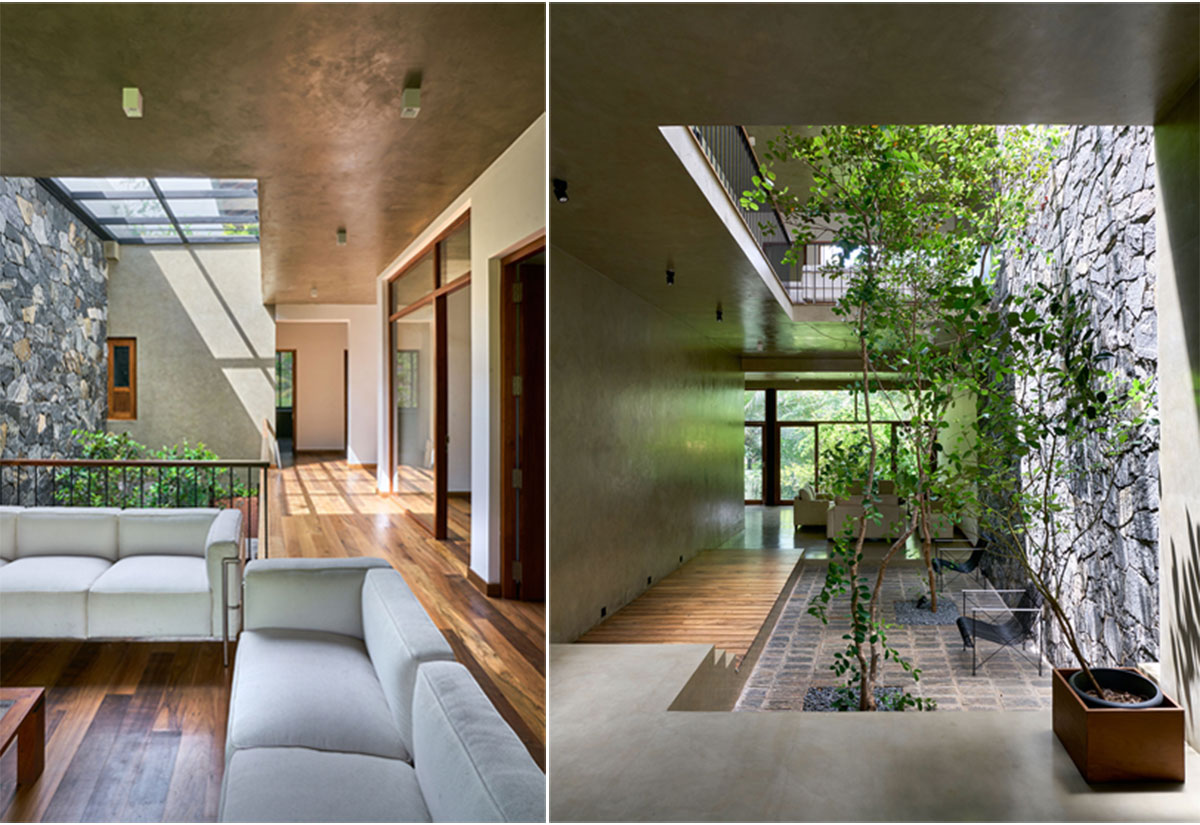
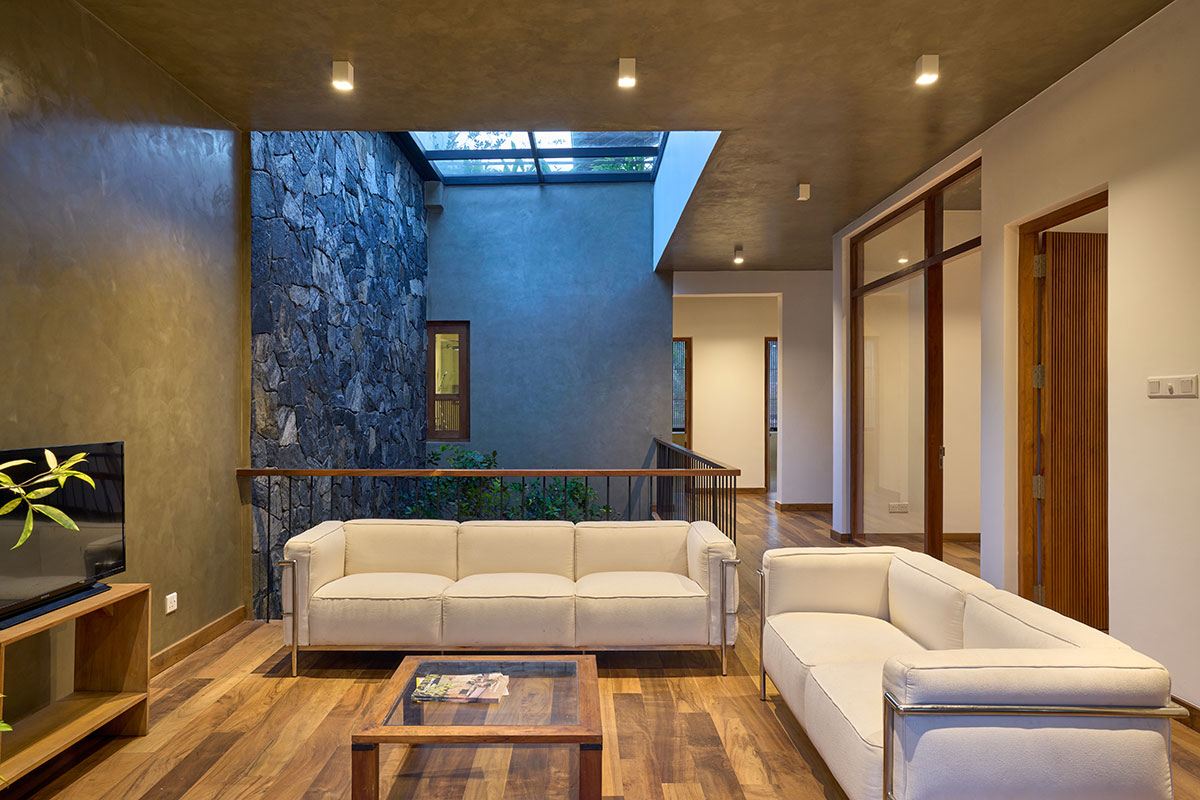
Unifying it all, the central double-height space is the core that seamlessly links all three levels of the house. Yet, its significance transcends mere connectivity; it emerges as a vital conduit, channelling the stack effect and drawing cool air through the dwelling.
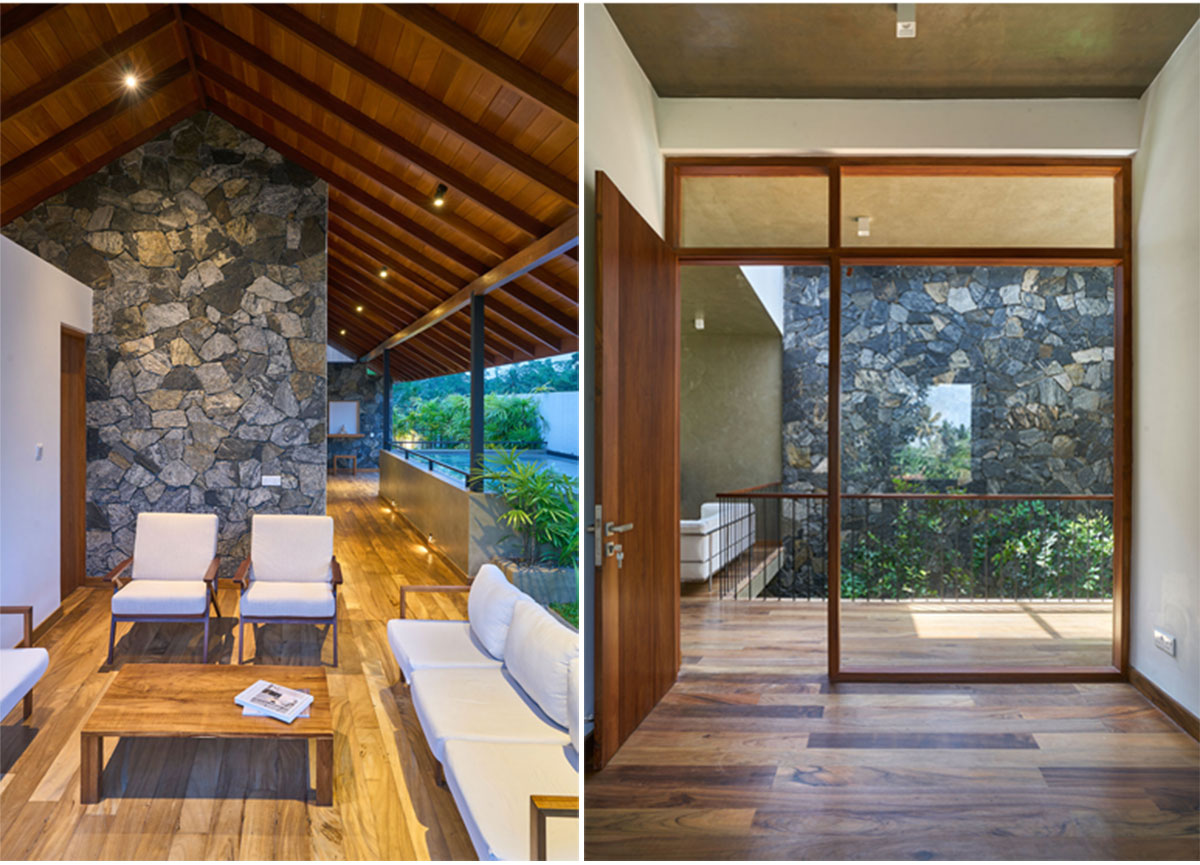
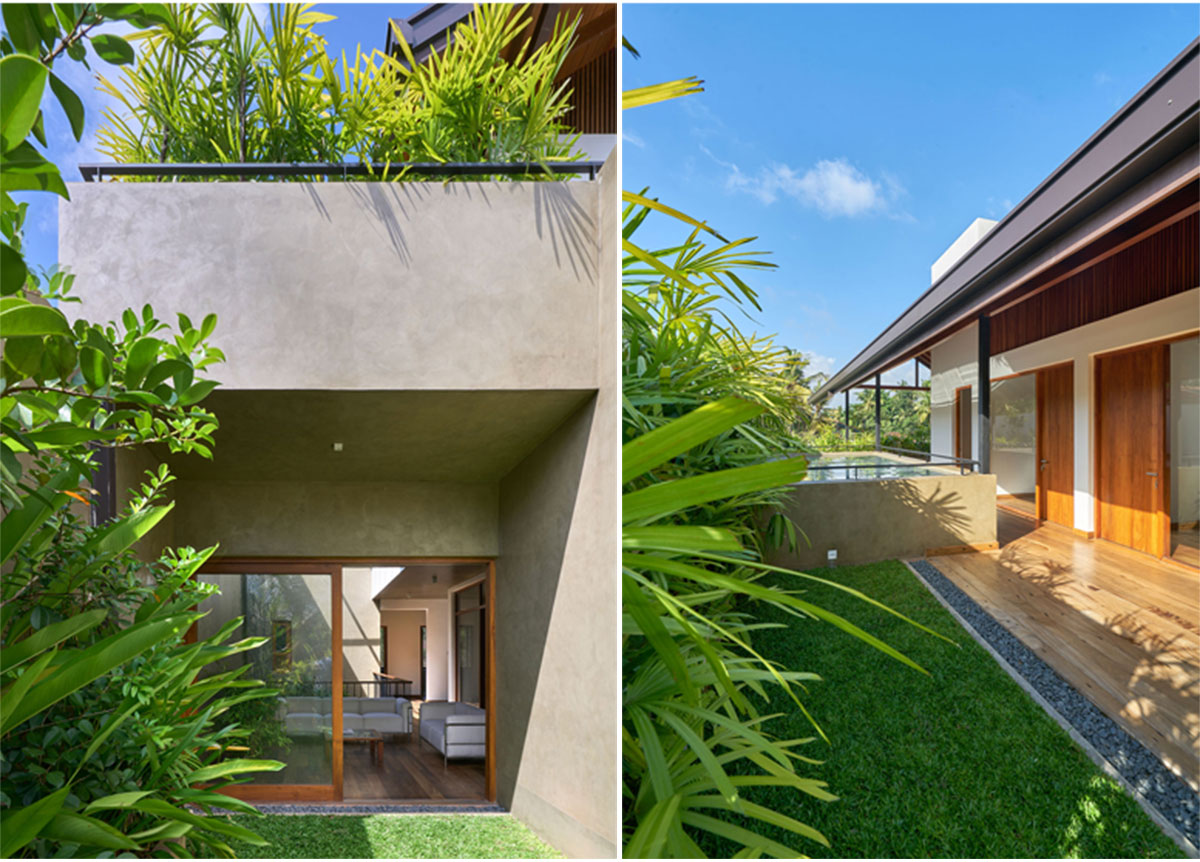
Elevating the concept of contemporary tropical living, the Hansagiri Road House is an example of the union of architecture and nature. Through meticulous planning, spatial fluidity, and a modern aesthetic, this dwelling encapsulates the essence of coexistence. It is a haven where residents are invited to embrace a lifestyle where the boundaries between indoors and outdoors blur and the symphony of nature and architecture takes centre stage.
