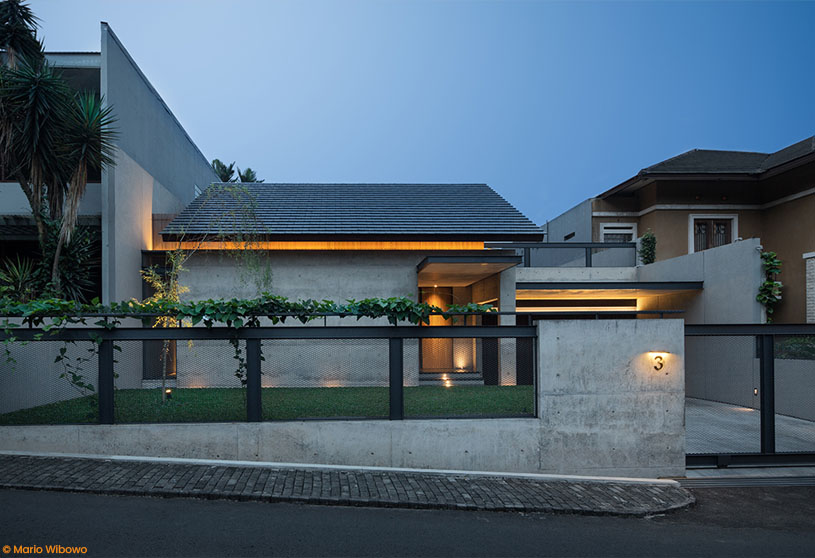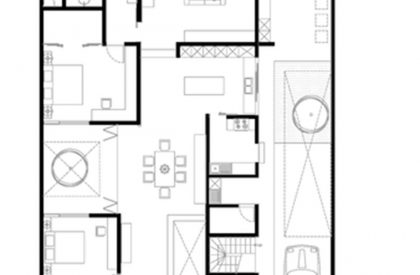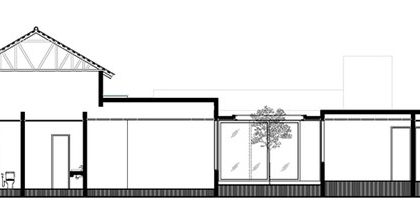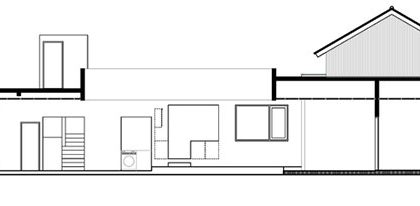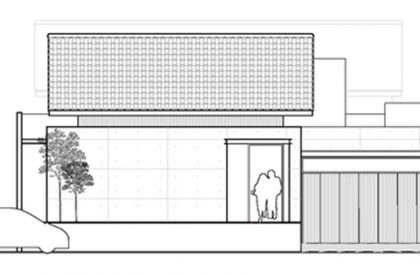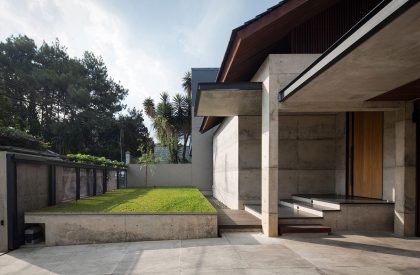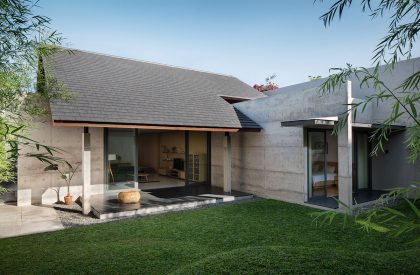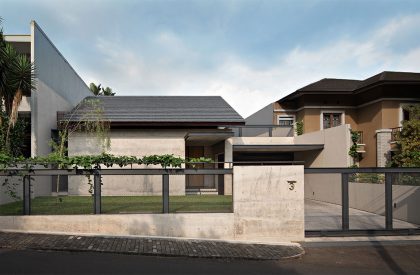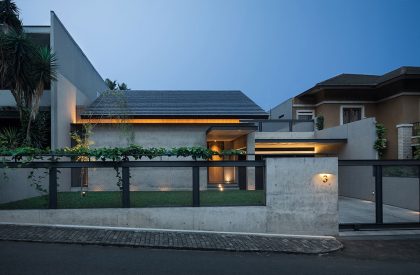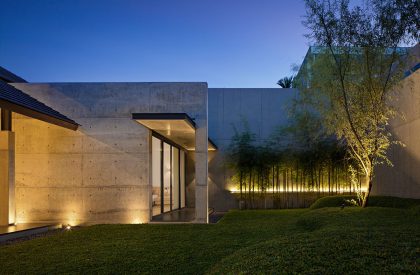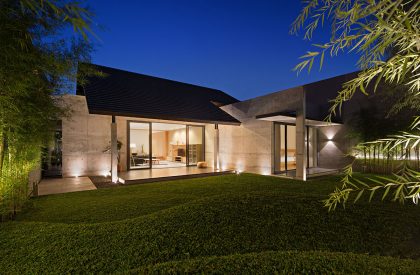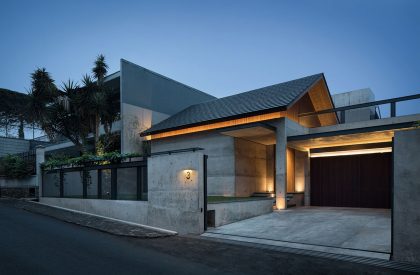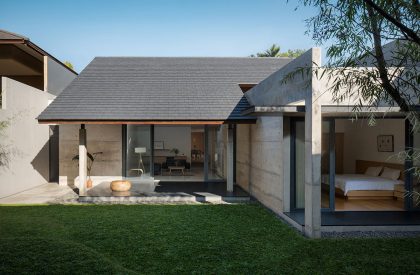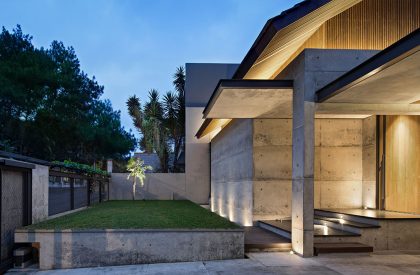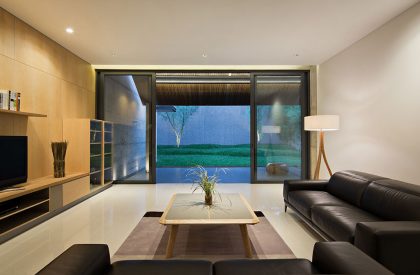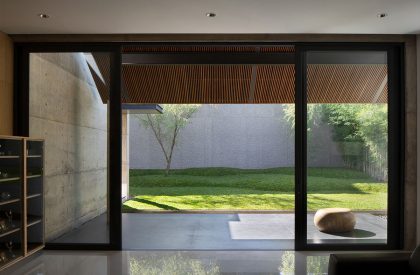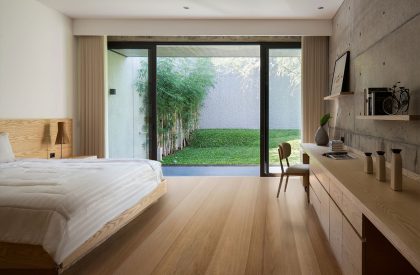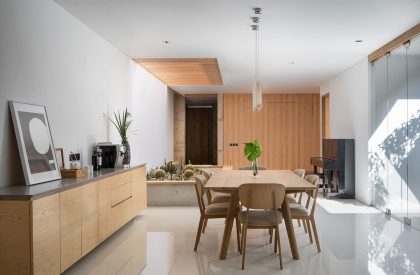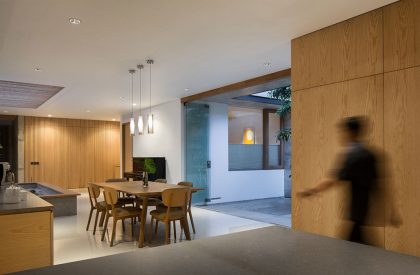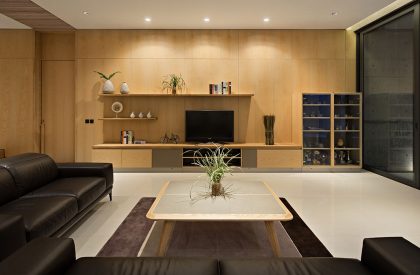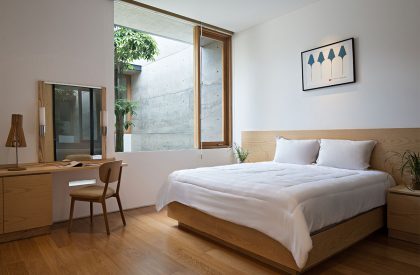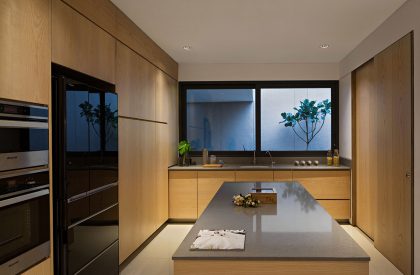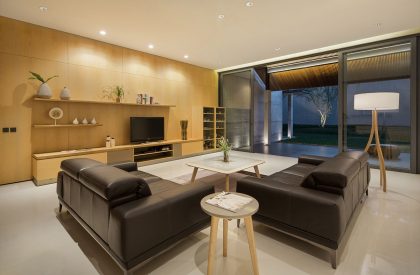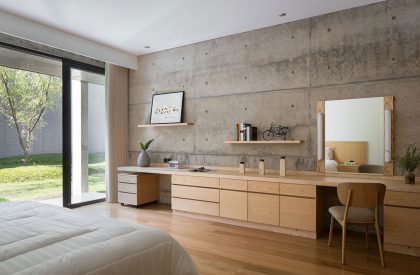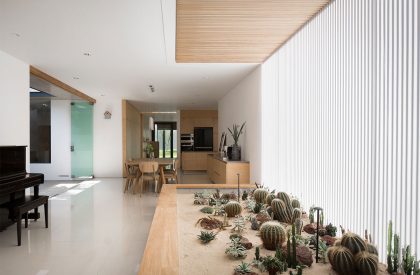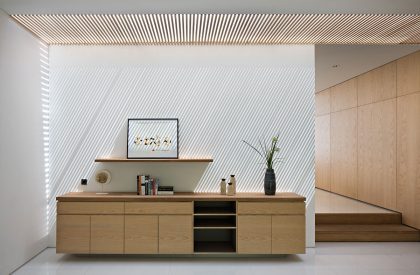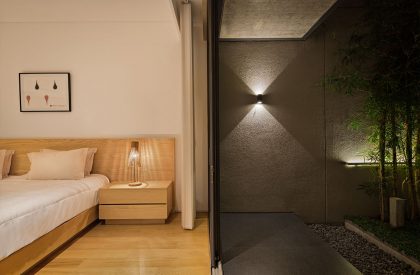Excerpt: Pranala Associates designed a Modern tropical Hikari House characterized by a concrete enclosure with an array of spaces composed of natural light given the healthy leaving environment with the connection of outdoor and indoor.
Project Description
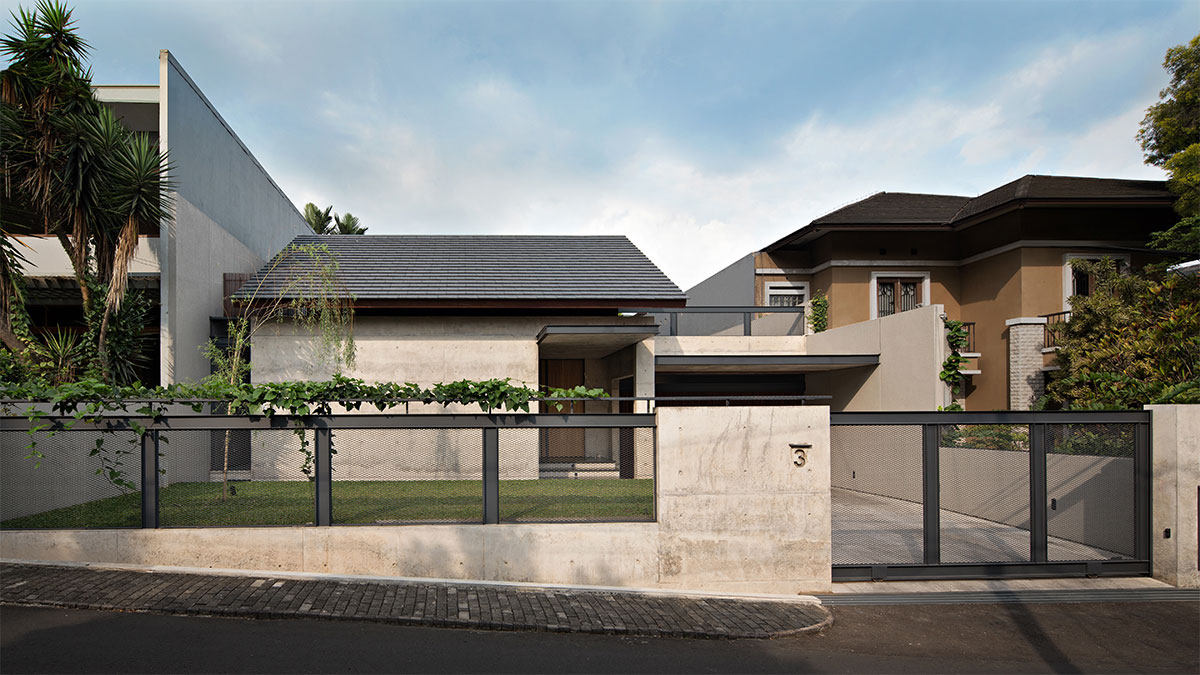
[Text as submitted by architect] Hikari House is a residential project located in Bandung, Indonesia. In a house where people live and grow, layout plays a significant part in the design of a residential house, which speaks about the connection and synergy between public, private and service areas.
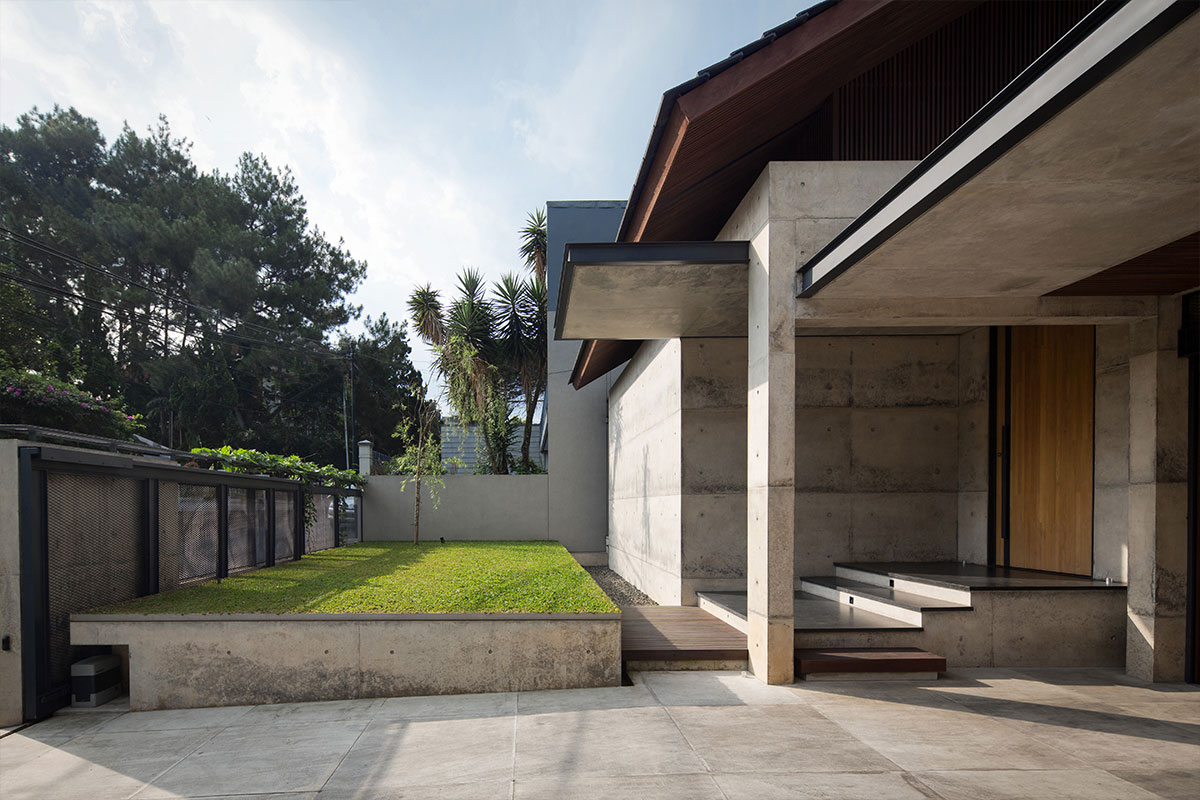
Hikari House, which literally means “House of Light”, is designed to give users the experience of how natural lighting and time interact with architecture. The natural light that sips into the house will vary, not only by day, yet the light will constantly change following the movement of the sun towards the earth that changes throughout the year. In addition to natural lighting, airflow plays a role in this house. The flow is designed the way the house ‘breathes’ from the terrace and living area towards the dining and dry garden.
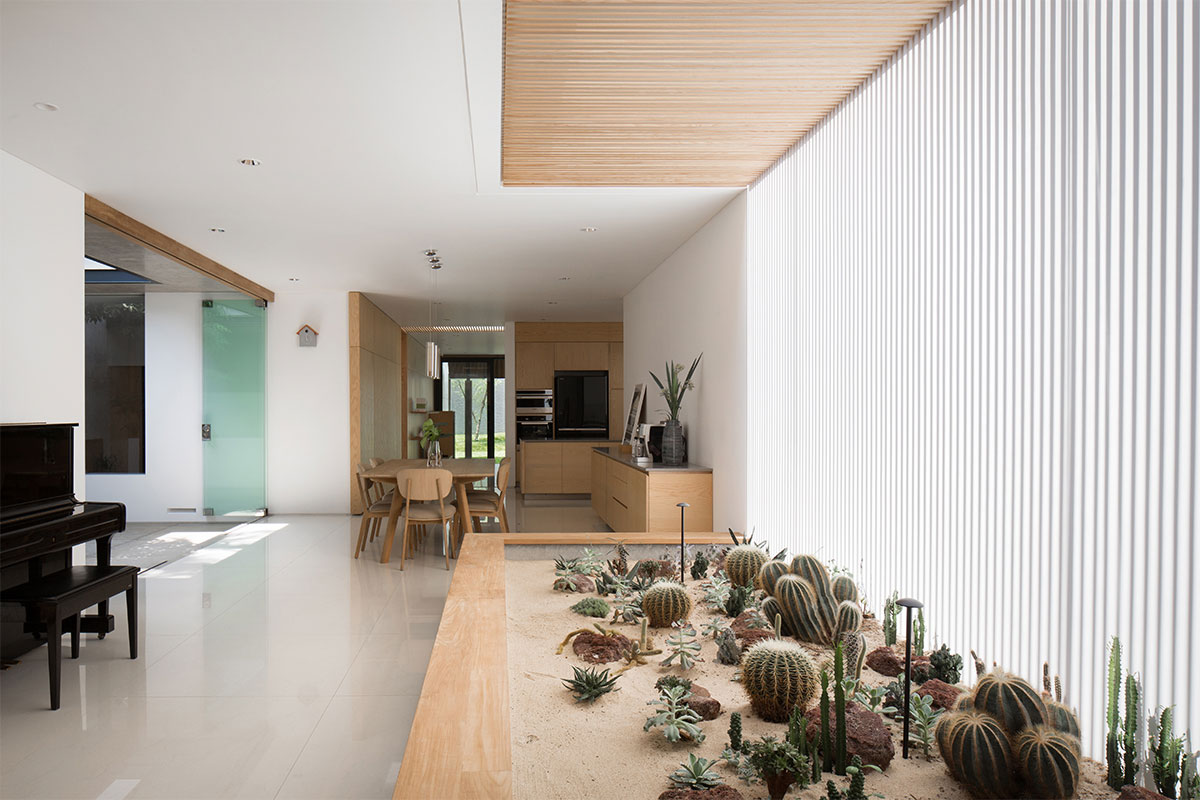
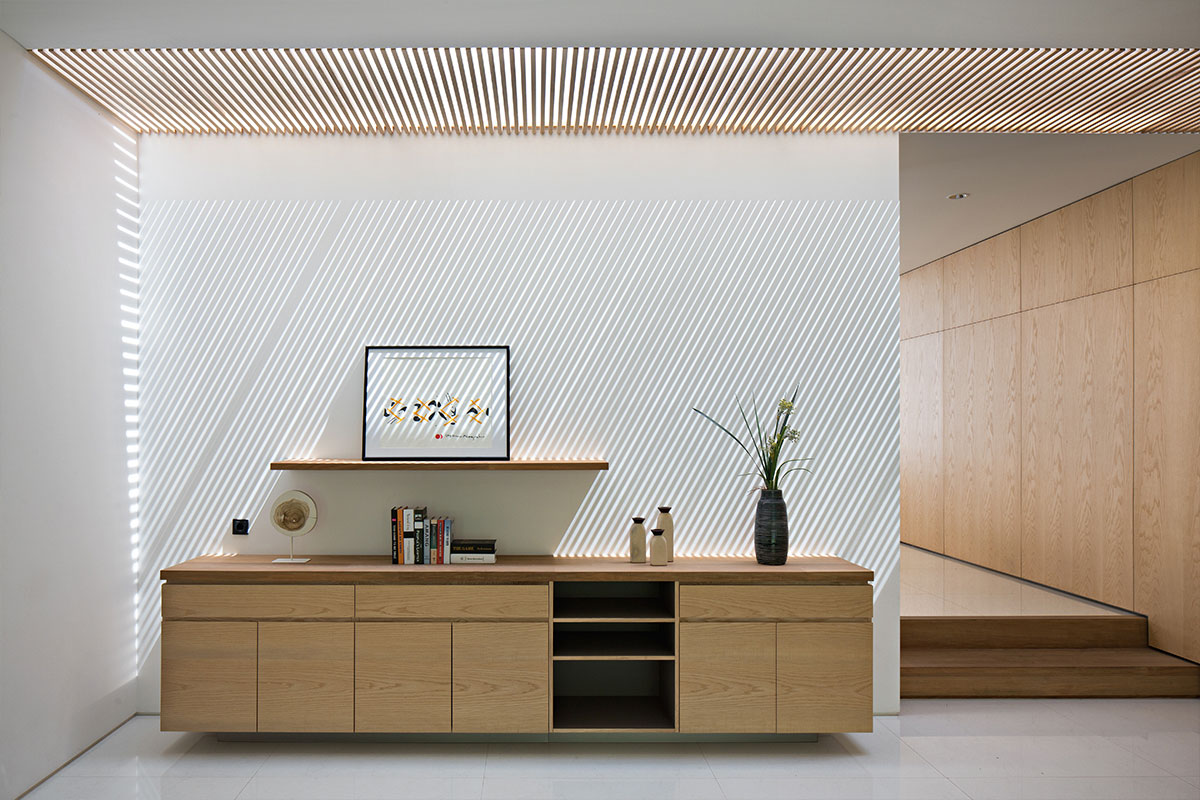
Using the terrace house concept which creates a twist of the exterior and interior, made a different ambiance that blurs the boundaries of indoor and outdoor of Hikari House. Emphasizing the connection between outdoor and indoor, the pile present in the backyard is made at the same height as the eye level of the user that sits in the living room. This creates a stronger bond between outdoor and indoor elements. Then, the cactus garden that is seen from the dining room, creates a joinery of the outdoor to the indoor seamlessly. Furthermore, the additional void space that exists beside the dining room, makes the indoor space more spacious when the partition glass is opened.
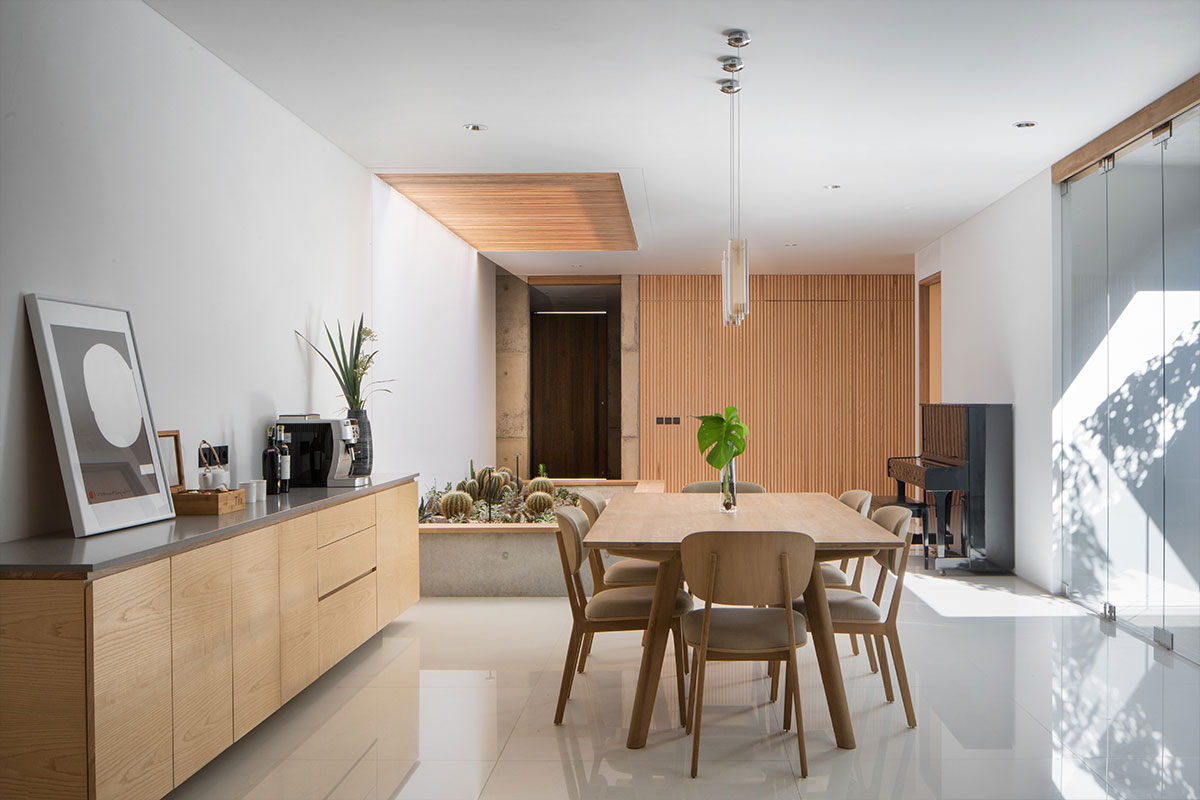
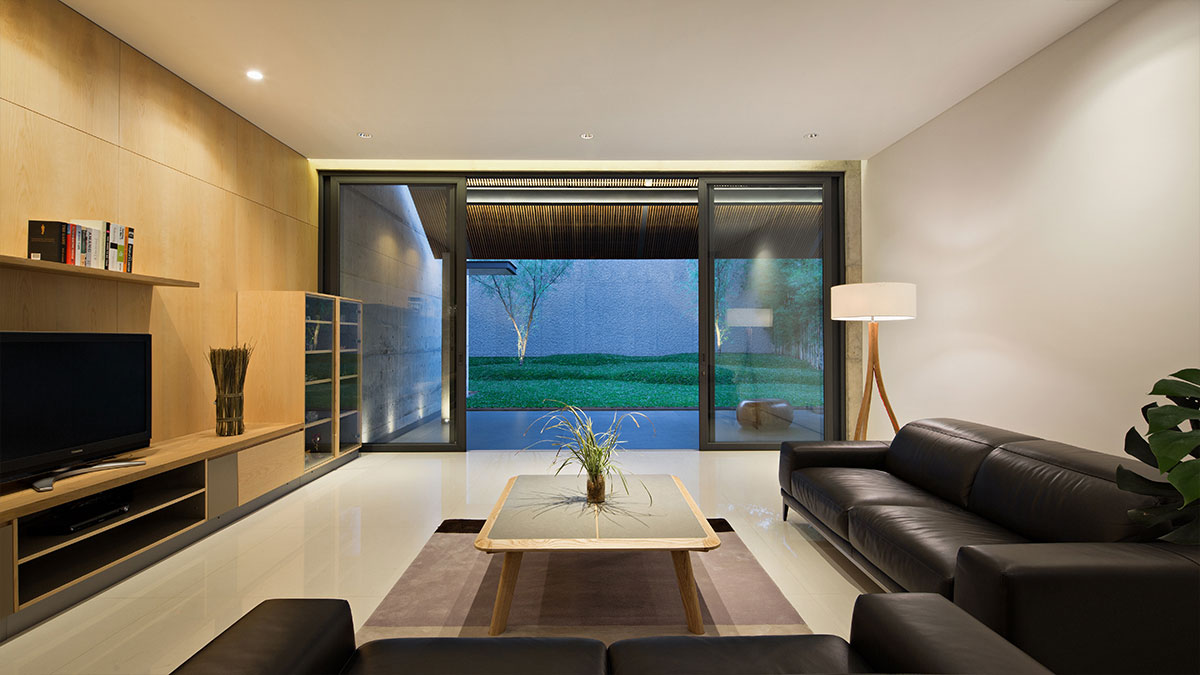
As the interior design is a unity and is inseparable from the architecture itself, the interior of this house is stitched by the elements that can be seen throughout the building. Architectural approach, natural lighting, artificial lighting, furniture, decorative accents, up to the landscape that pleases, are the elements that communicate and are felt from the inside of the house.
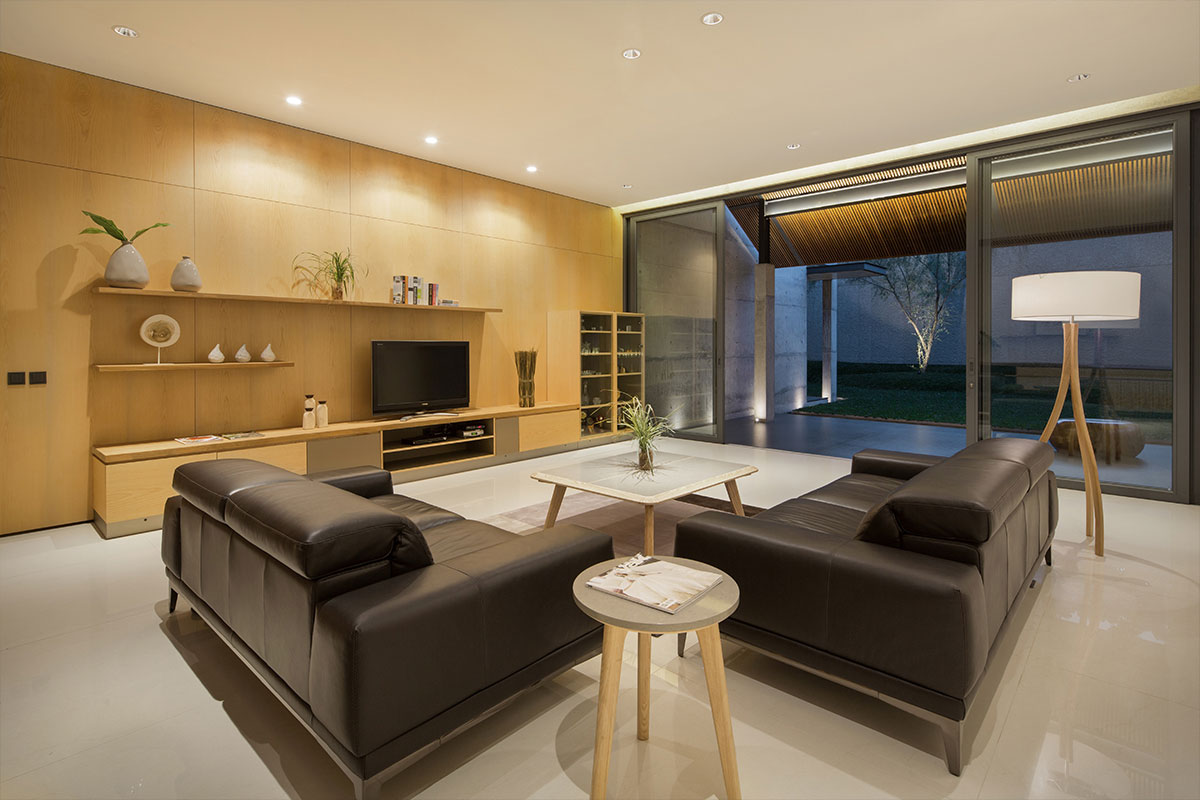
The façade of this house is facing towards the west, with a solid look that gives the user privacy and prevents the interior from the afternoon sunlight glare. The form and material of the house represent the idea of creating a house with low maintenance. Furthermore, the explicit usage of materials such as exposed concrete, ulin wood, and steel bars used for the exterior, this house creates an impression of a modern tropical house.

