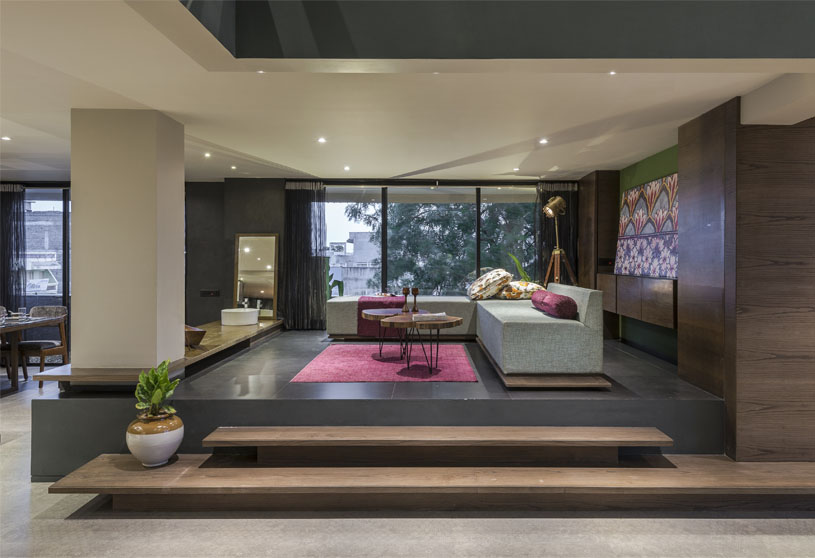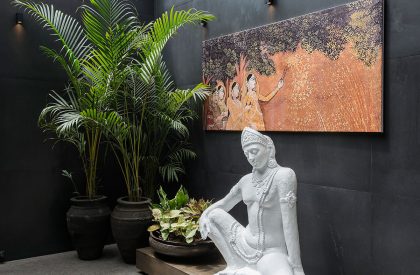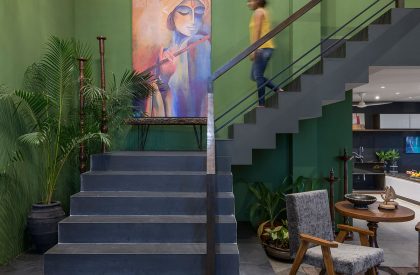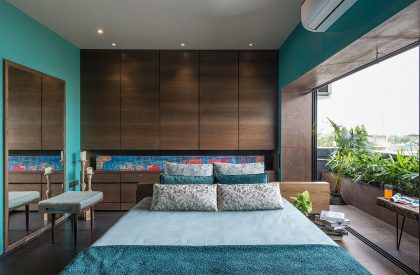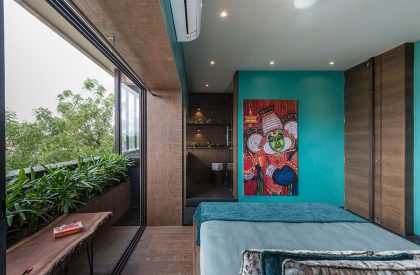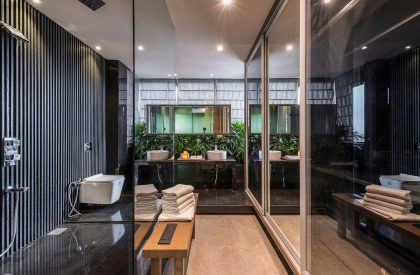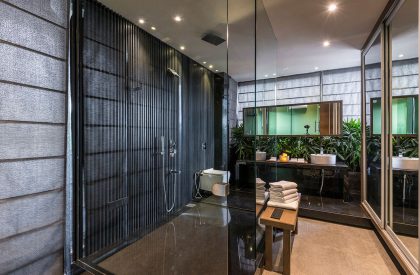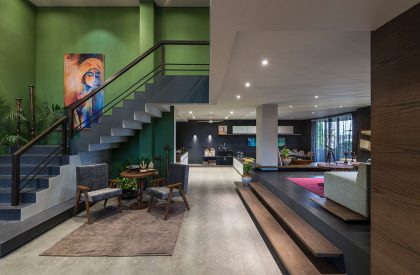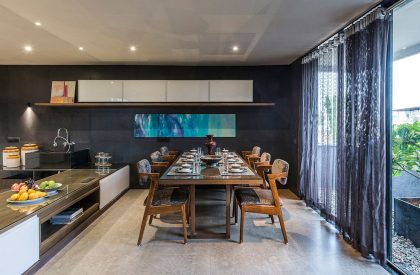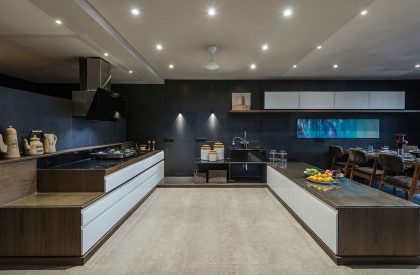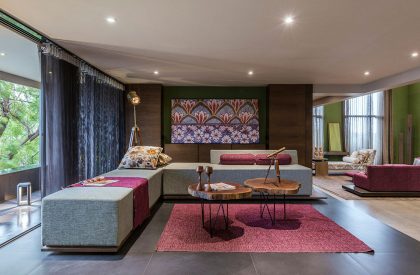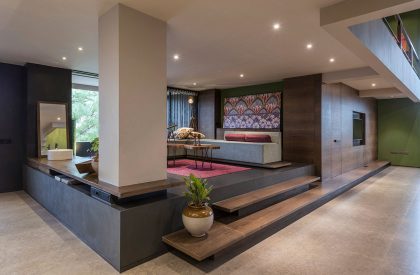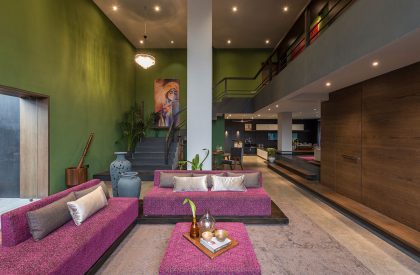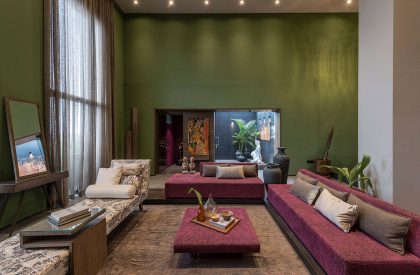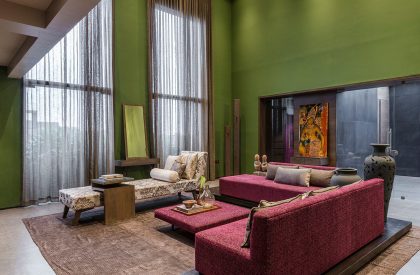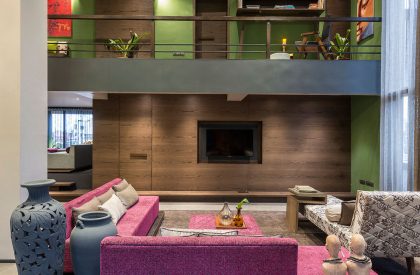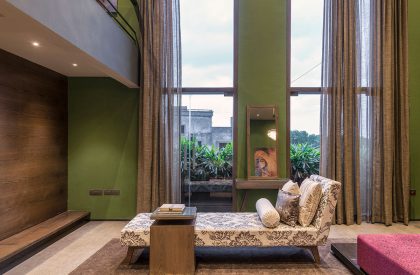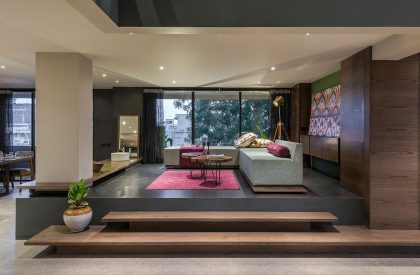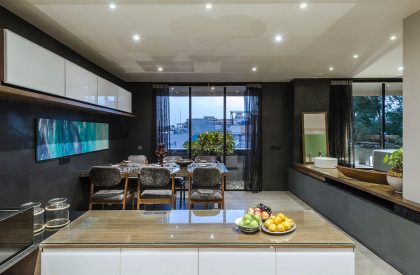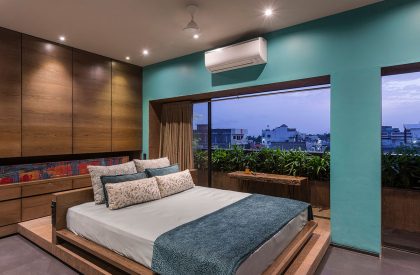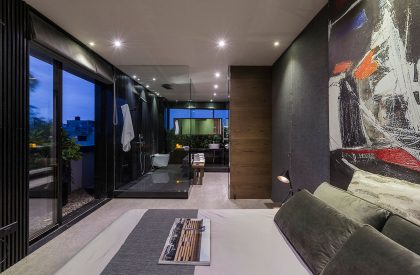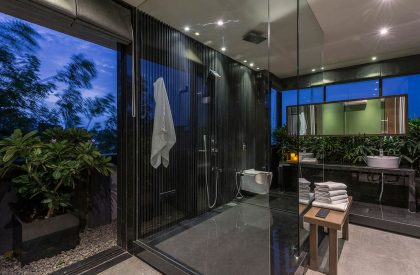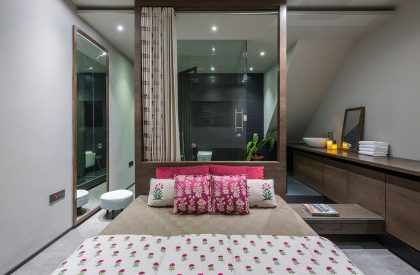Excerpt: Hingmire Residence is a renovation project executed by the architectural firm Amruta Daulatabadkar Architects. The said renovation project came up as an opportunity to re-establish the idea of a home for the client. An open concept evolved to connect the spaces and create an experience of grandeur in space. Hues of different colours on walls and upholstery complement timber textures and mark an exuberant perception of the living space. Traditional paintings and elements as artefacts give a touch of Indian roots in the chic space.
Project Description
[Text as submitted by Architect] The said renovation project came up as an opportunity to re-establish the idea of a home for the client. An open concept evolved to connect the spaces and create an experience of grandeur in space. The design places the building’s public areas on the ground floor, including the living, dining spaces, the kitchen, and the guestroom. At the same time, the private bedrooms are on the first floor. This allowed us to cut down walls and free up space on the ground floor, designing it as one seamless space sprinkled with multiple functions and multiple space experiences.
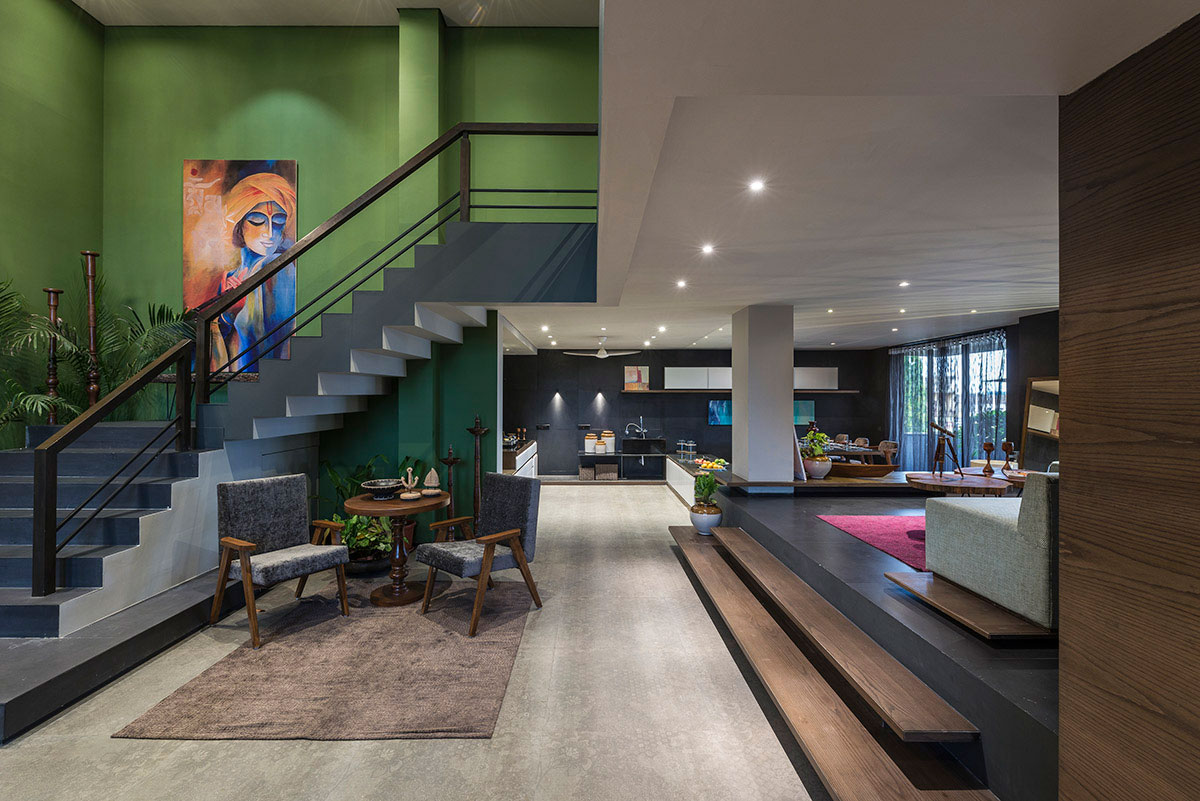
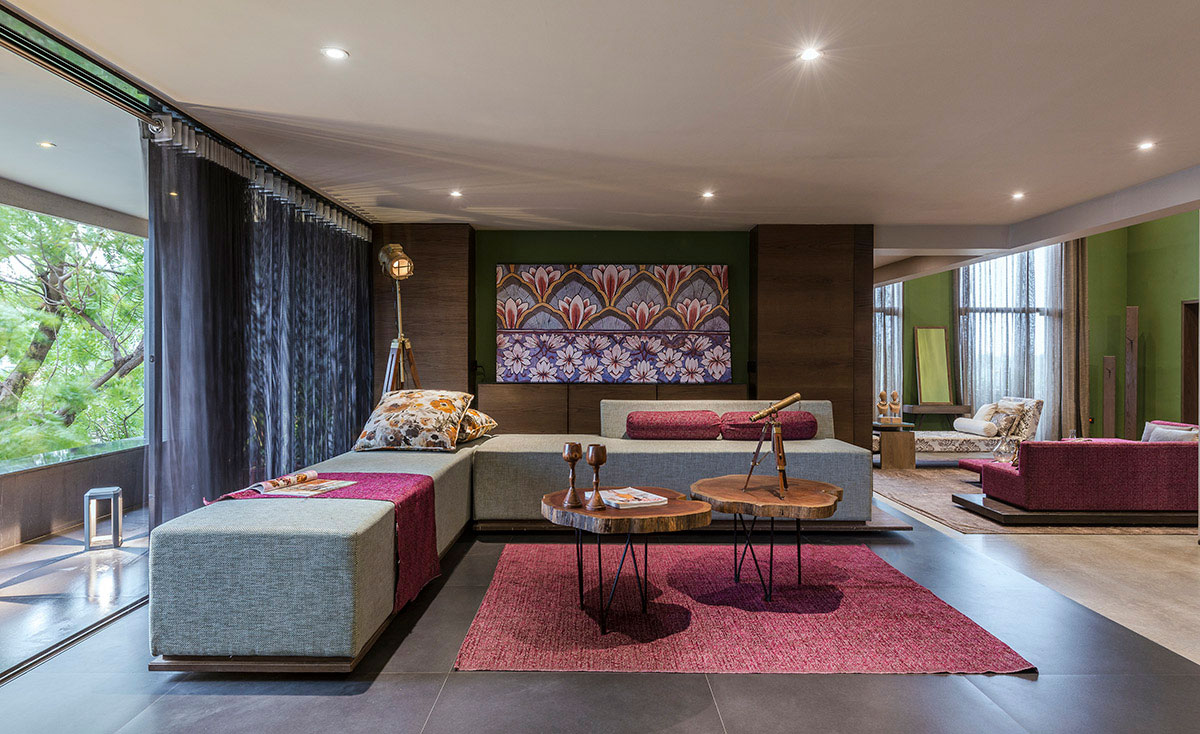
The experiences are established through meticulous choreography by playing in heights, colours, textures, and openings. The house invites a user into a low-height space with a skylight with cladded walls adorned with artefacts and plants. The transition from this single-height lobby to the huge double-height living space is an element of surprise. Making the experience of the vastness of the public area even more remarkable.
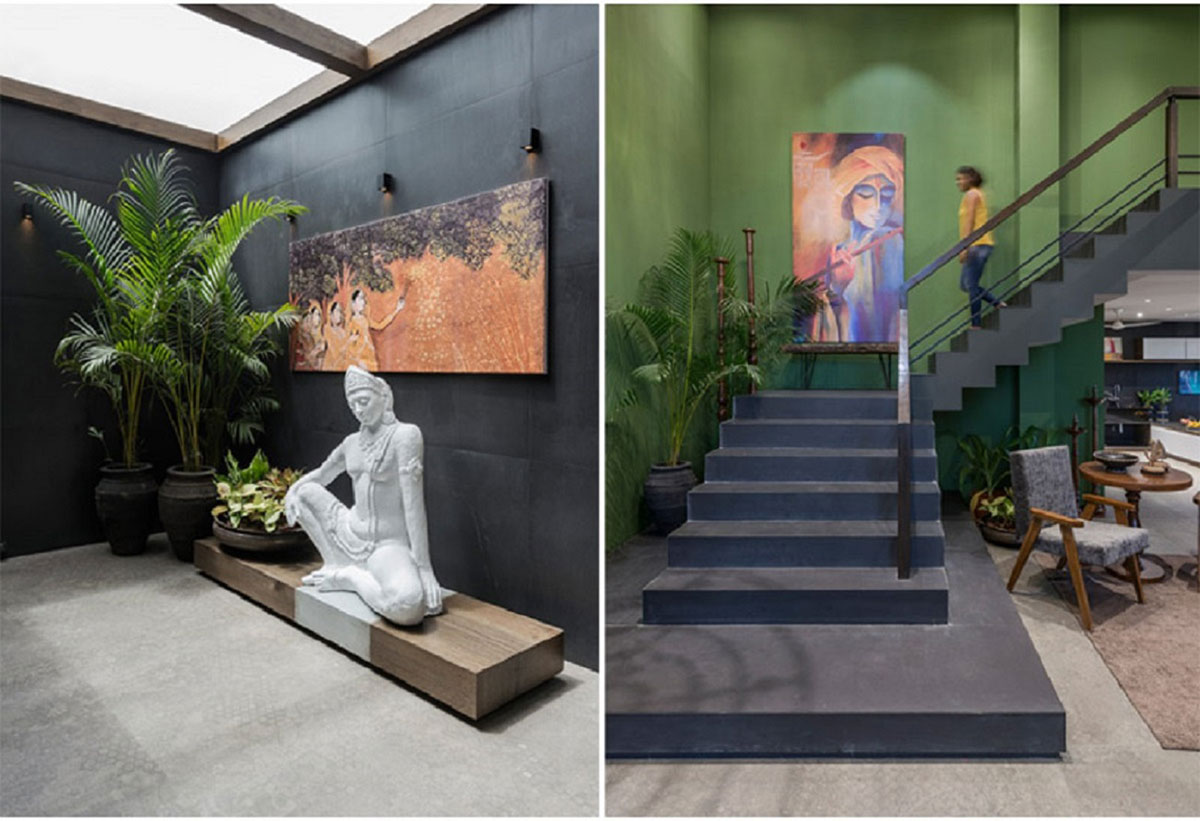
Hues of different colours on walls and upholstery complement timber textures and mark an exuberant perception of the living space. Traditional paintings and elements as artefacts give a touch of Indian roots in the chic space. The Dining area is connected to the family living with change in levels ascribing individual identities to both. Design elements in these spaces are continued to the terraces blurring the boundaries between inside and outside.
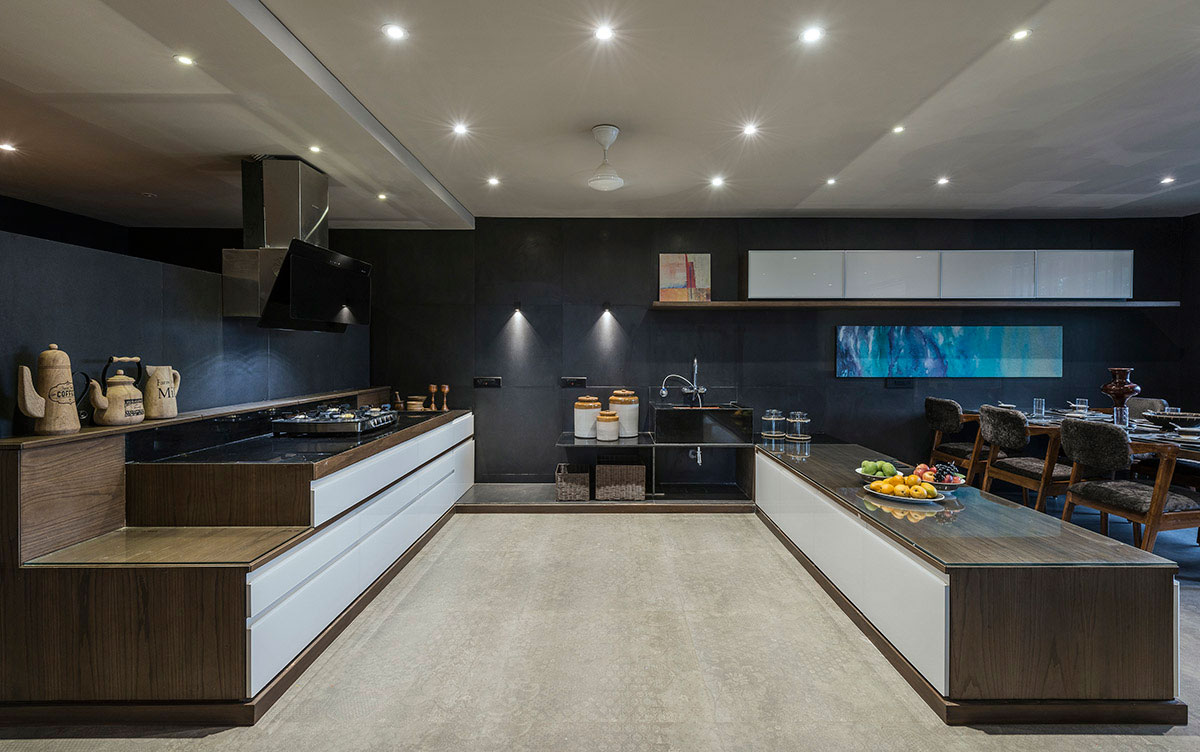
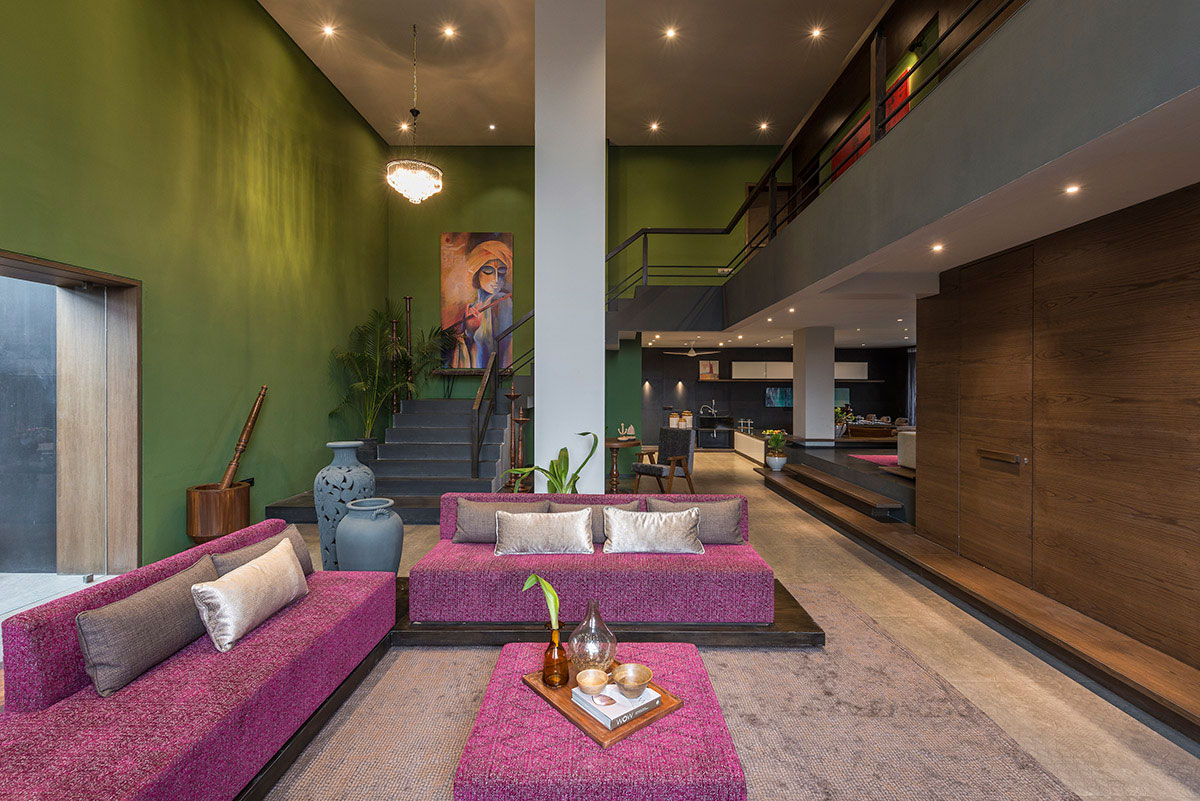
Obsolete walls and low-height platforms make these spaces with individual identities confluence into one. The bedrooms are designed to continue the residence’s language while serving the occupants’ needs. Master bedroom 1 continues the house’s affair with colours and acts as a sanctuary away from but with the house for its occupants.
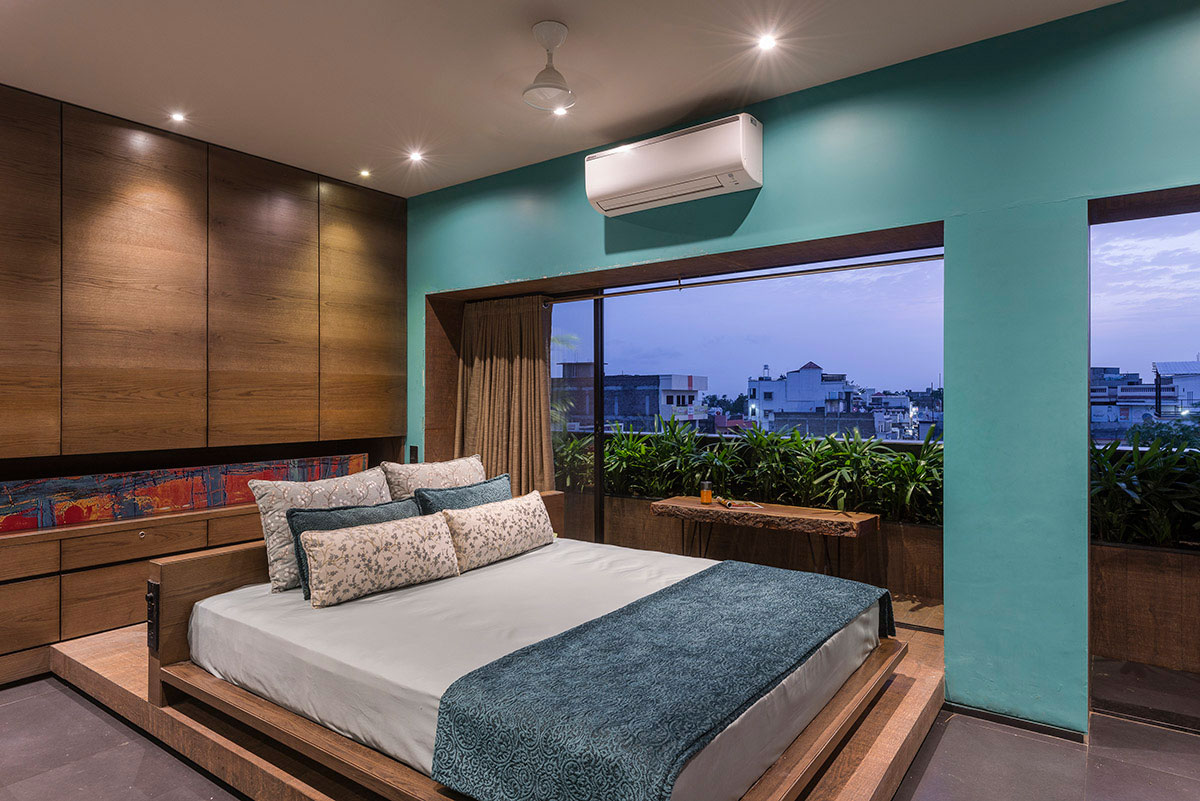
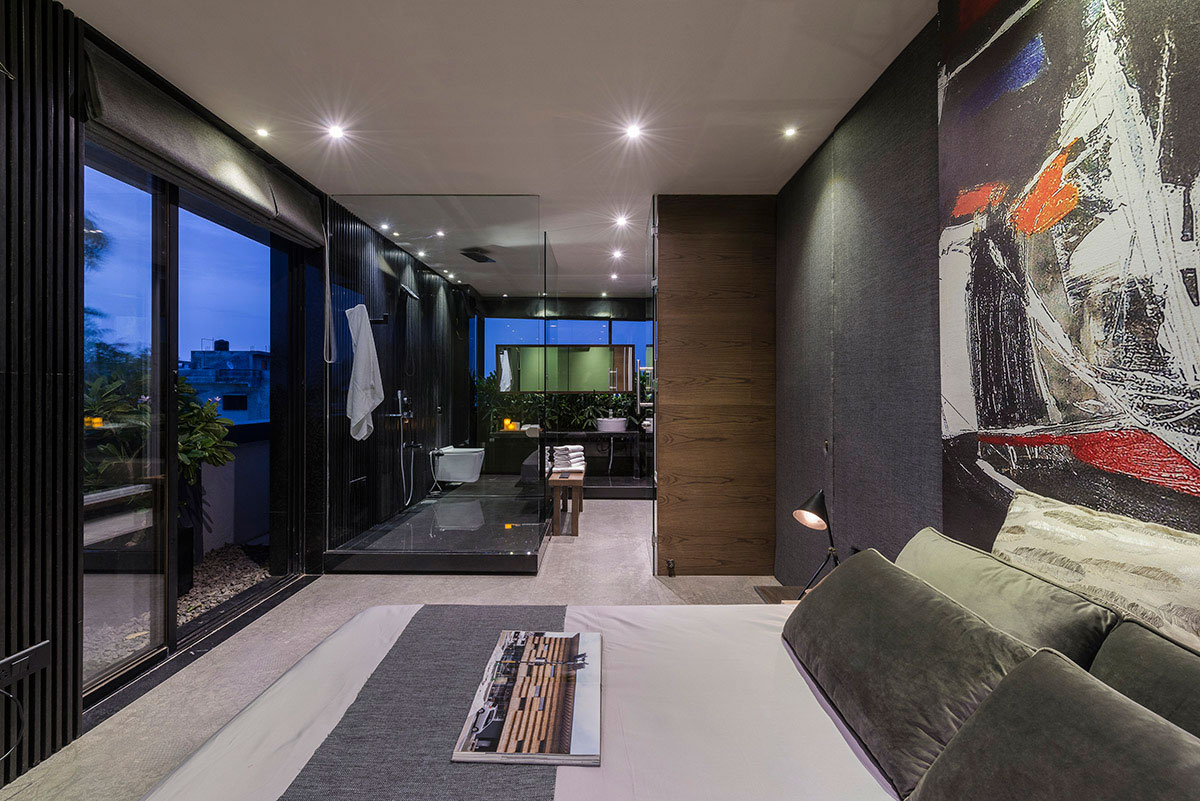
The second primary bedroom traverses more in an eclectic style, with an all-black bathroom making a statement. Modern artworks replace the traditional ones, and the colour theme moves to an eclectic monochrome side. The bedroom thus becomes the reflection of the personality of its occupants, setting an identity novel to the house.
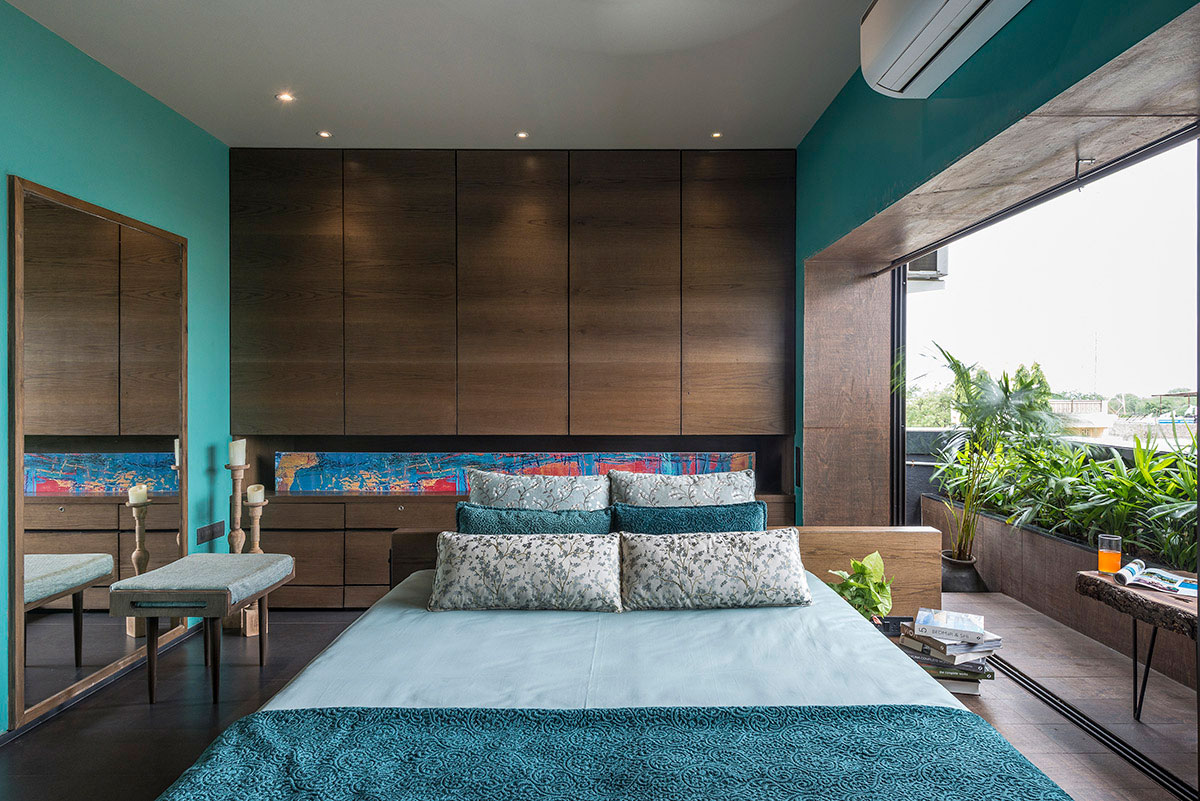
The Hingmire residence is thus an eclectic combination of colours and textures adorned with tradition and modernity hand in hand. Experienced as exuberant, the home is a choreography of nostalgia and surprises.
