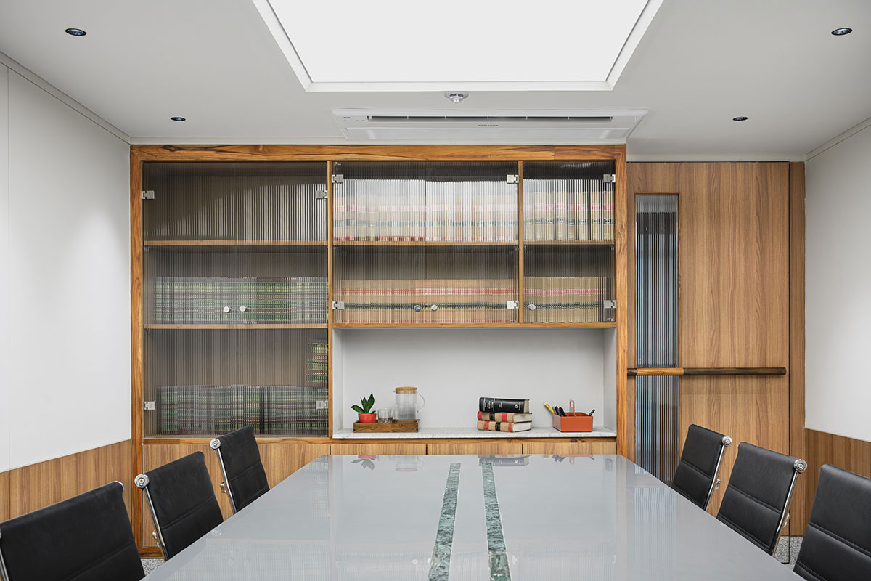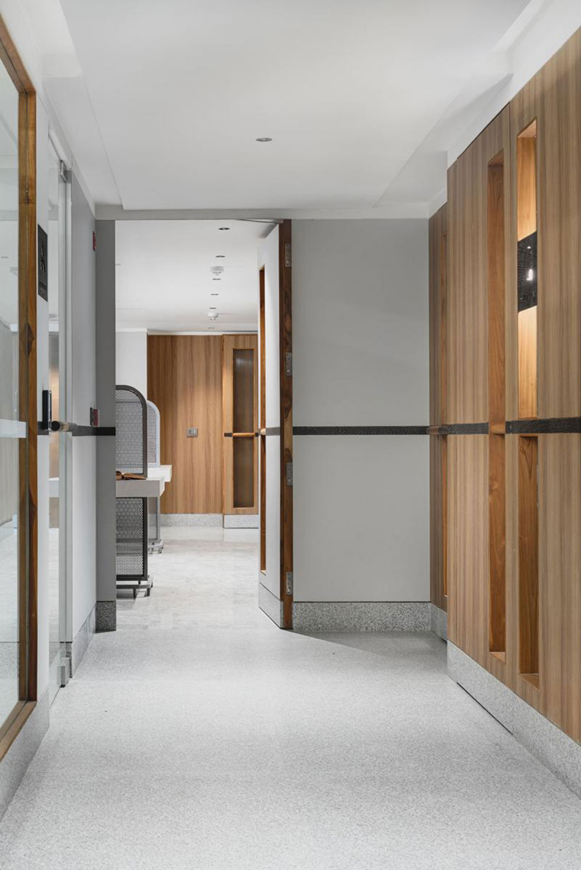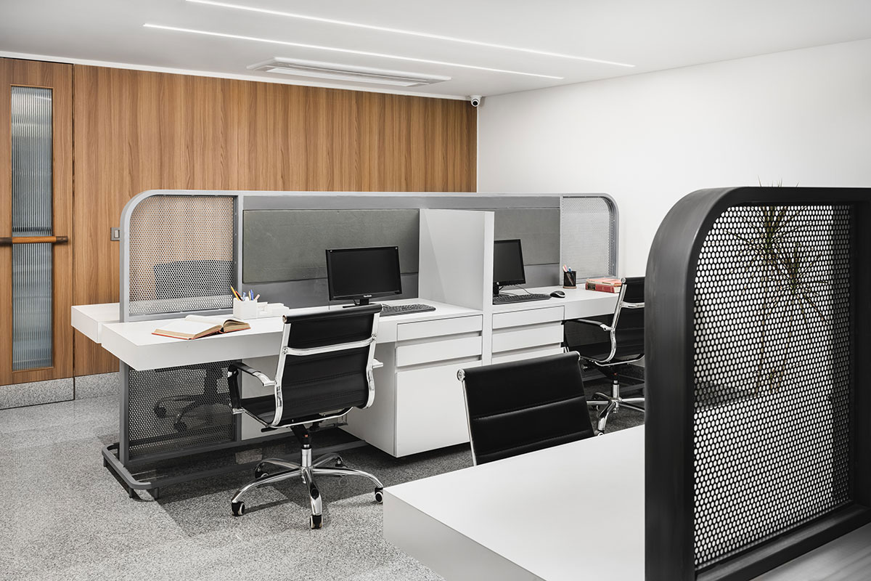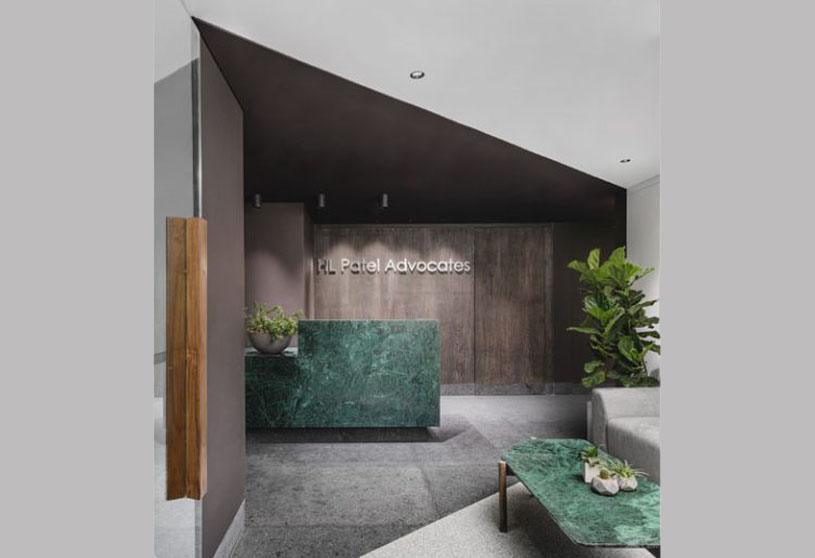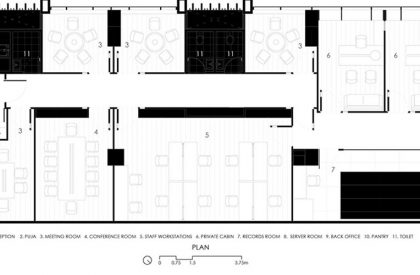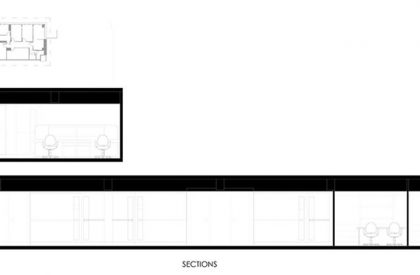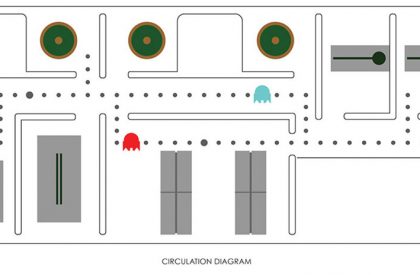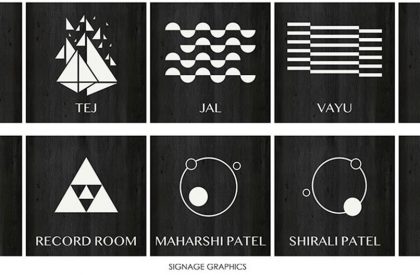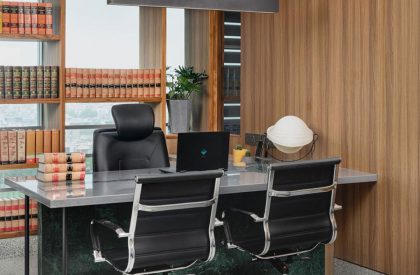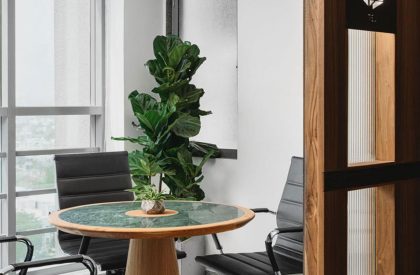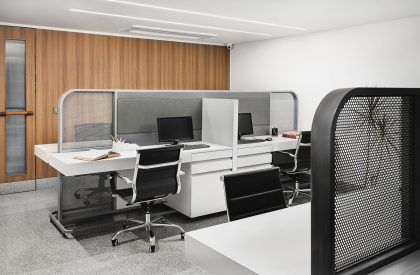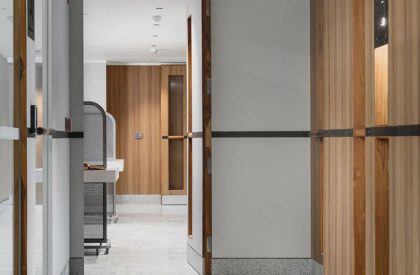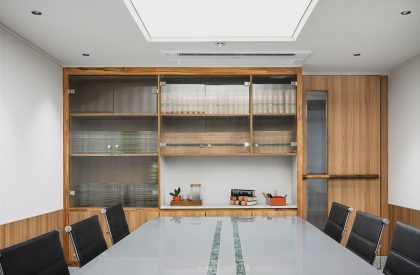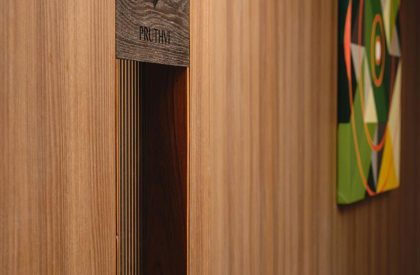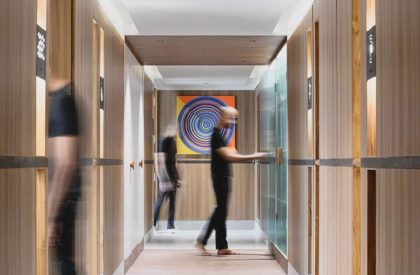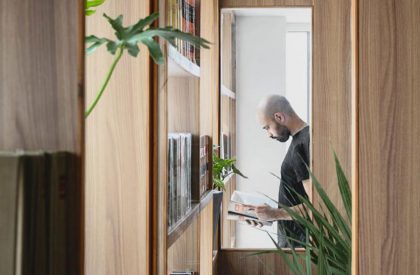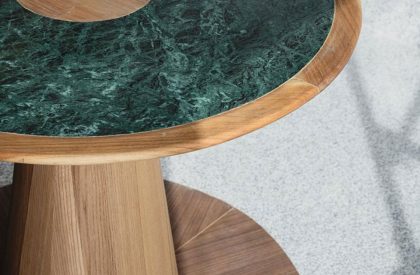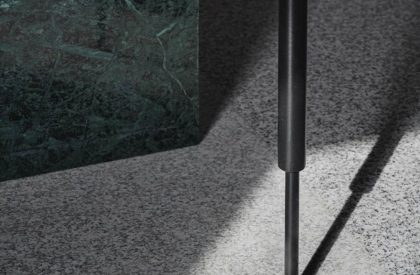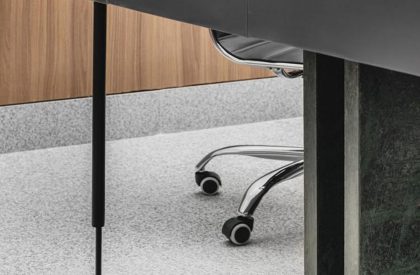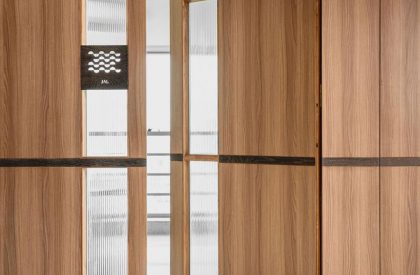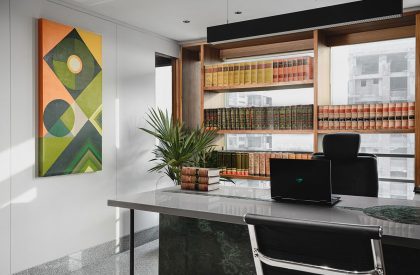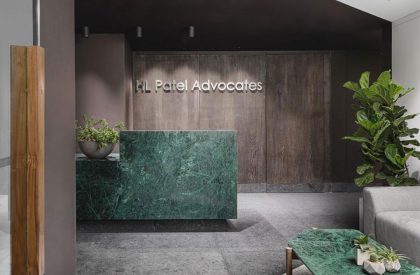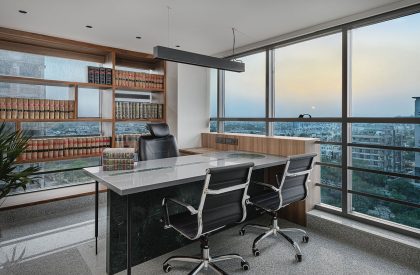Excerpt: HL Office, designed by Studio Saransh, is an office interior of the primary workspace of a well-established law practice based in Ahmedabad. The office is designed by merging 5 commercial spaces within a high-rise building in an upscale city neighborhood. The doors themselves are key elements in bringing this strong sense of rhythm in the passage. The passage, lined with wood-finished surfaces, was conceptualized to have a rhythm, which deliberately shifts with material inversion, suggestive of a change in function.
Project Description
[Text as submitted by architect] HL Office is the primary workspace of a well established law practice based in Ahmedabad. The office is designed by merging 5 commercial spaces within a high rise building in an upscale neighbourhood of the city. For an office where client confidentiality is of utmost importance, the need for privacy between spaces was a requirement that stood out the most in the project brief, resulting in the derived space planning. The interaction between any client and advocate takes place in one of the 5 meeting spaces, which have different configurations and capacities. On arrival at the reception, the visitor finds oneself in a strongly monochromatic space, which directs them into a passage leading into the rest of the office.
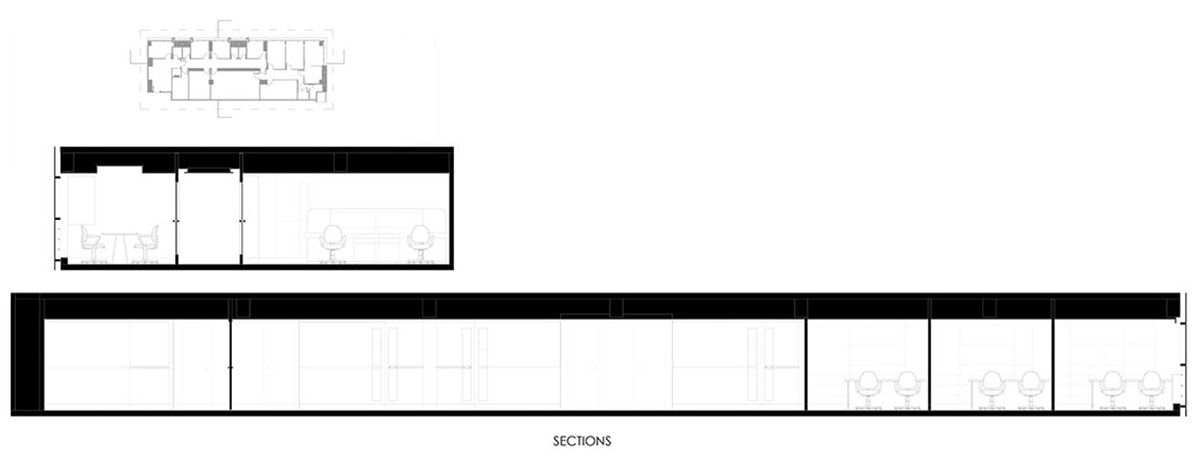
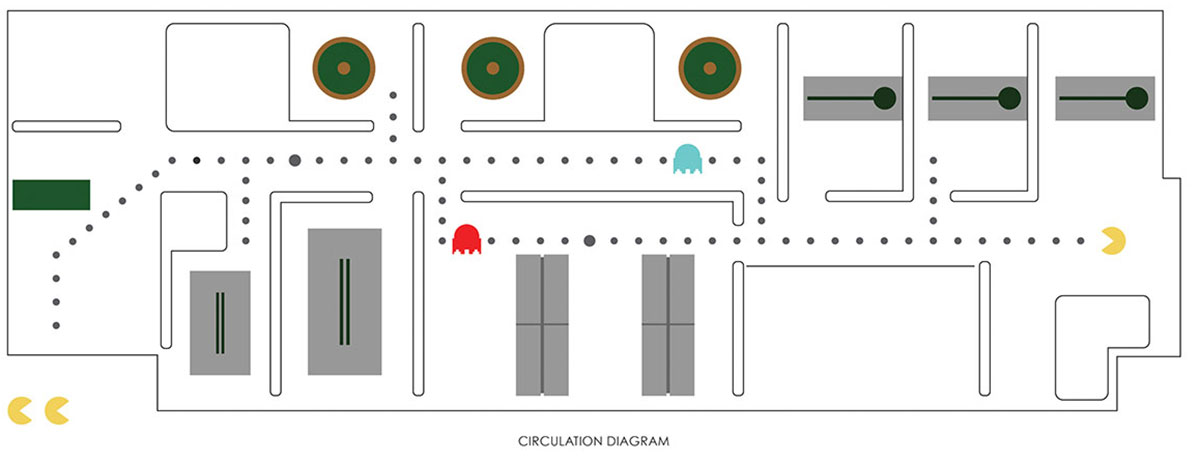
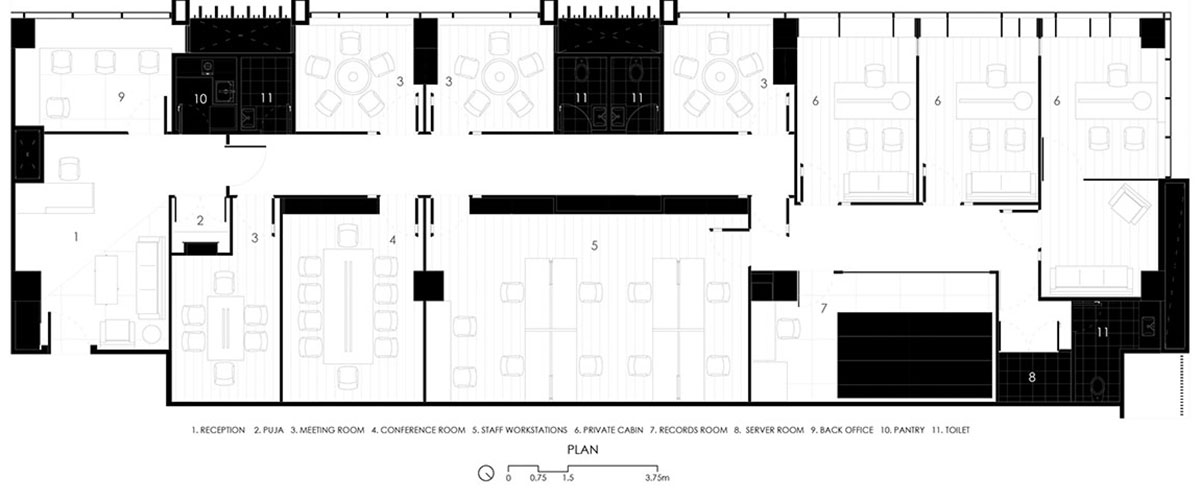
This passage acts as a buffer space where the visitor spends but a few seconds, to walk over to the designated meeting room. Flanked by 10 different spaces, and 10 doors leading into each, the passage became the most challenging space in the office. At the same time, its role as a key element in bringing the spaces together, presented a promising design opportunity. The passage is designed to be an experience of reorientation, as one enters into a warm space from a monochromatic one. The walk over to the appropriate door enables one to break their original chain of thought and be oriented into a rather exaggerated linear space, ending with a bespoke piece of art. The passage lined with wood finished surfaces, was conceptualised to have a rhythm, which deliberately shifts with material inversion, suggestive of a change in function – access to the library unit and toilets, only for the flow to continue again.
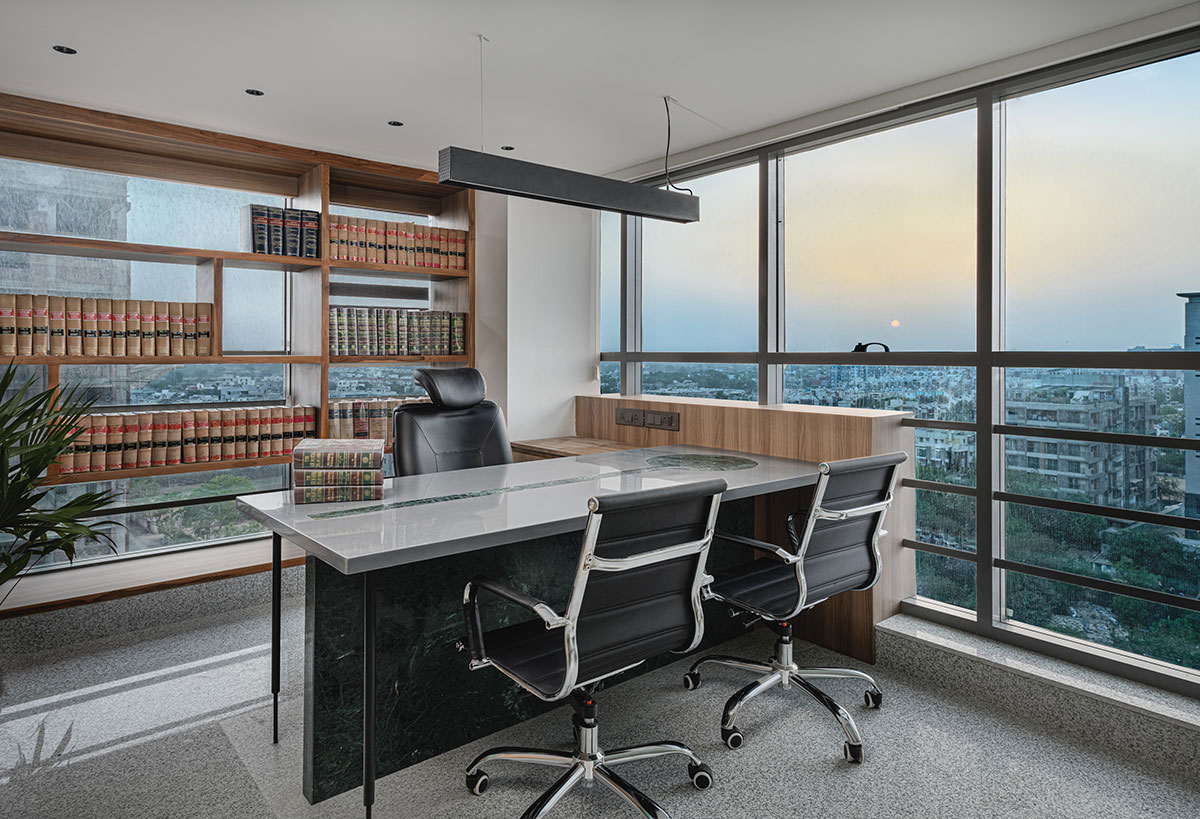
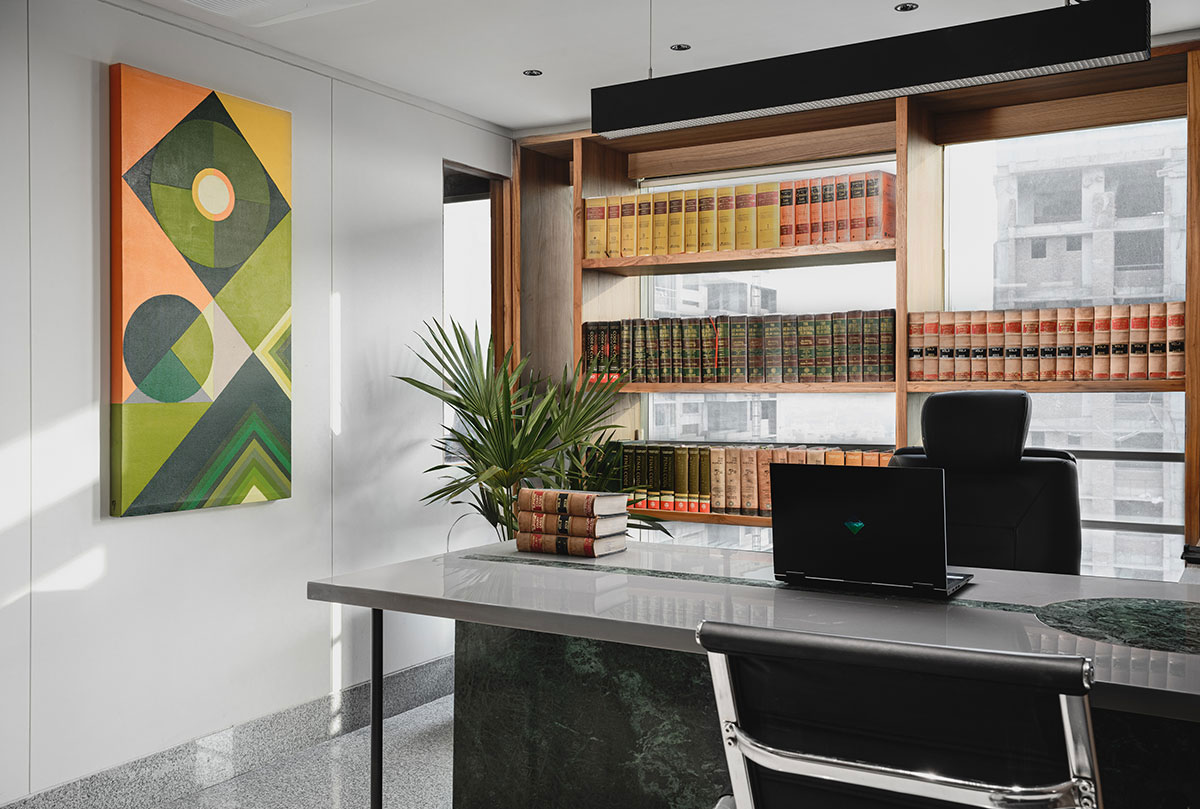
The key elements in bringing this strong sense of rhythm in the passage, are the doors themselves. With a thickness of 100mm each, the doors throughout the office, are as thick as the sound insulated plywood partitions, allowing the door to be flushed on both sides of the partition. The doors are detailed with a vertical opening, infilled with fluted glass, allowing controlled connection, as well as dynamism into the space due to movement on the other side of the door. Inspired by the five elements of nature, a set of graphics are custom designed for the signage representing each space, and are incorporated within the partitions and doors. The practice is lead by 3 senior advocates, who each have a private cabin, with a team of 8 junior advocates. The private cabins fall into an access controlled inner passage which detaches them from the rest of the office – a deliberate move to protect their privacy.
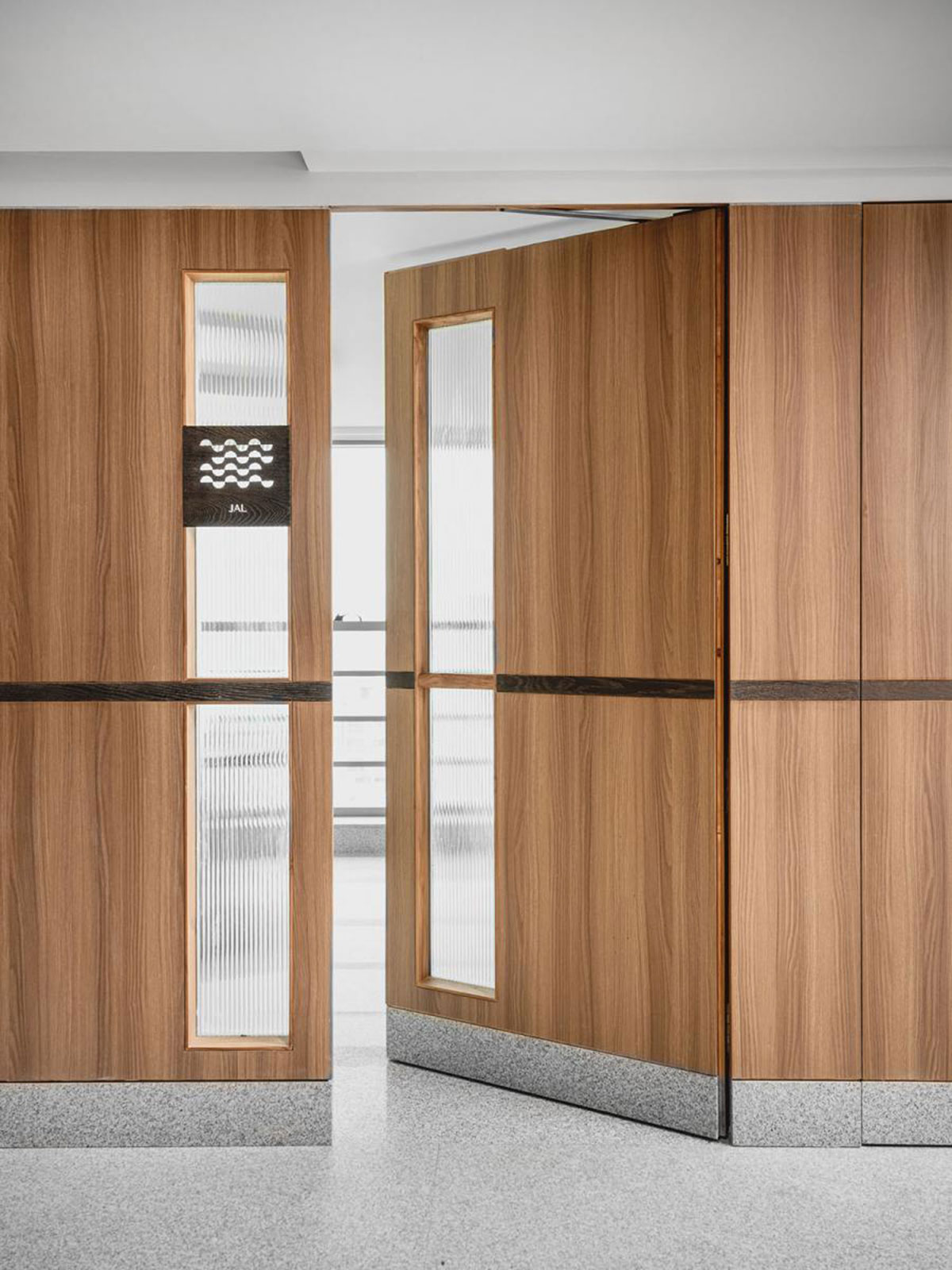
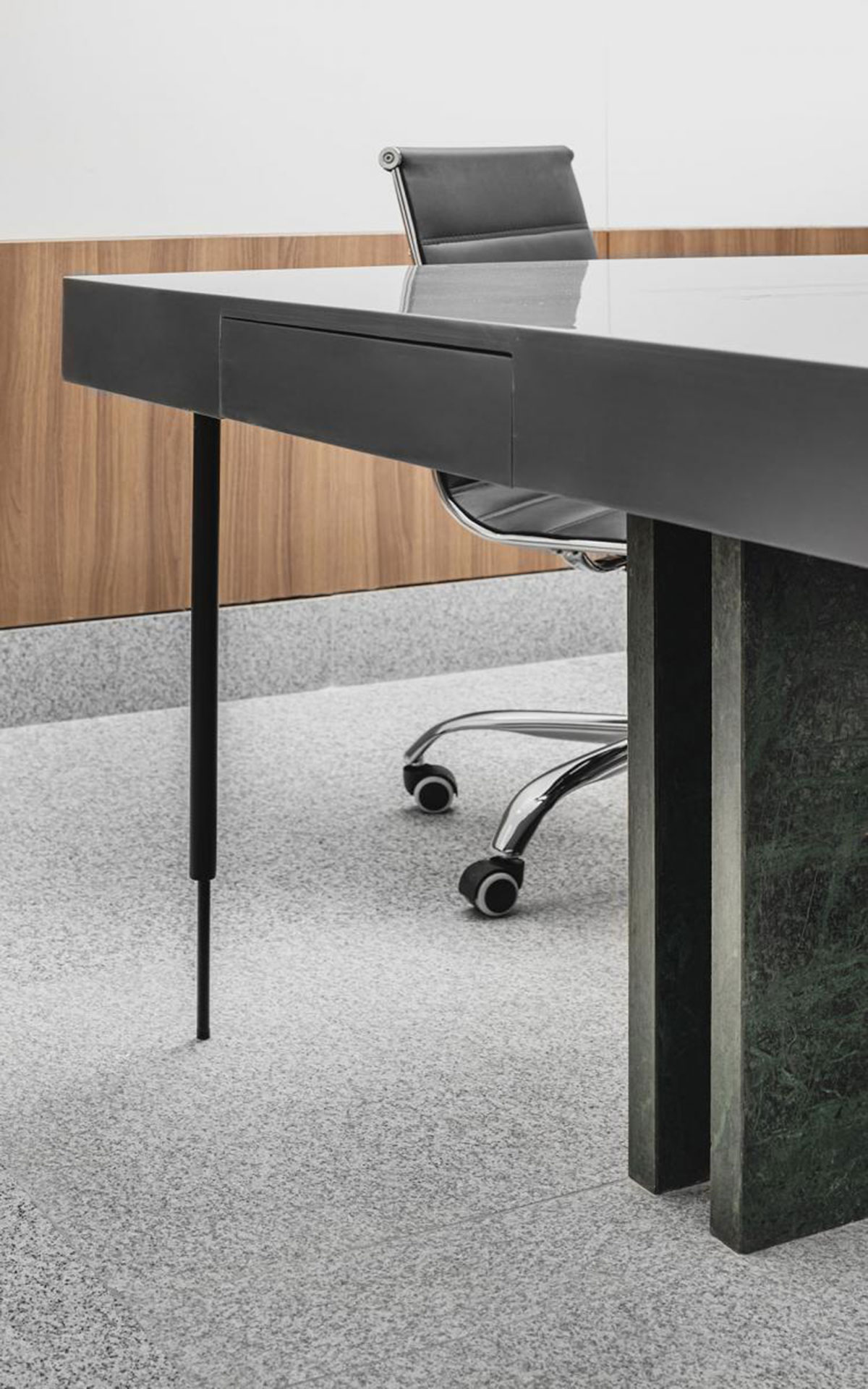
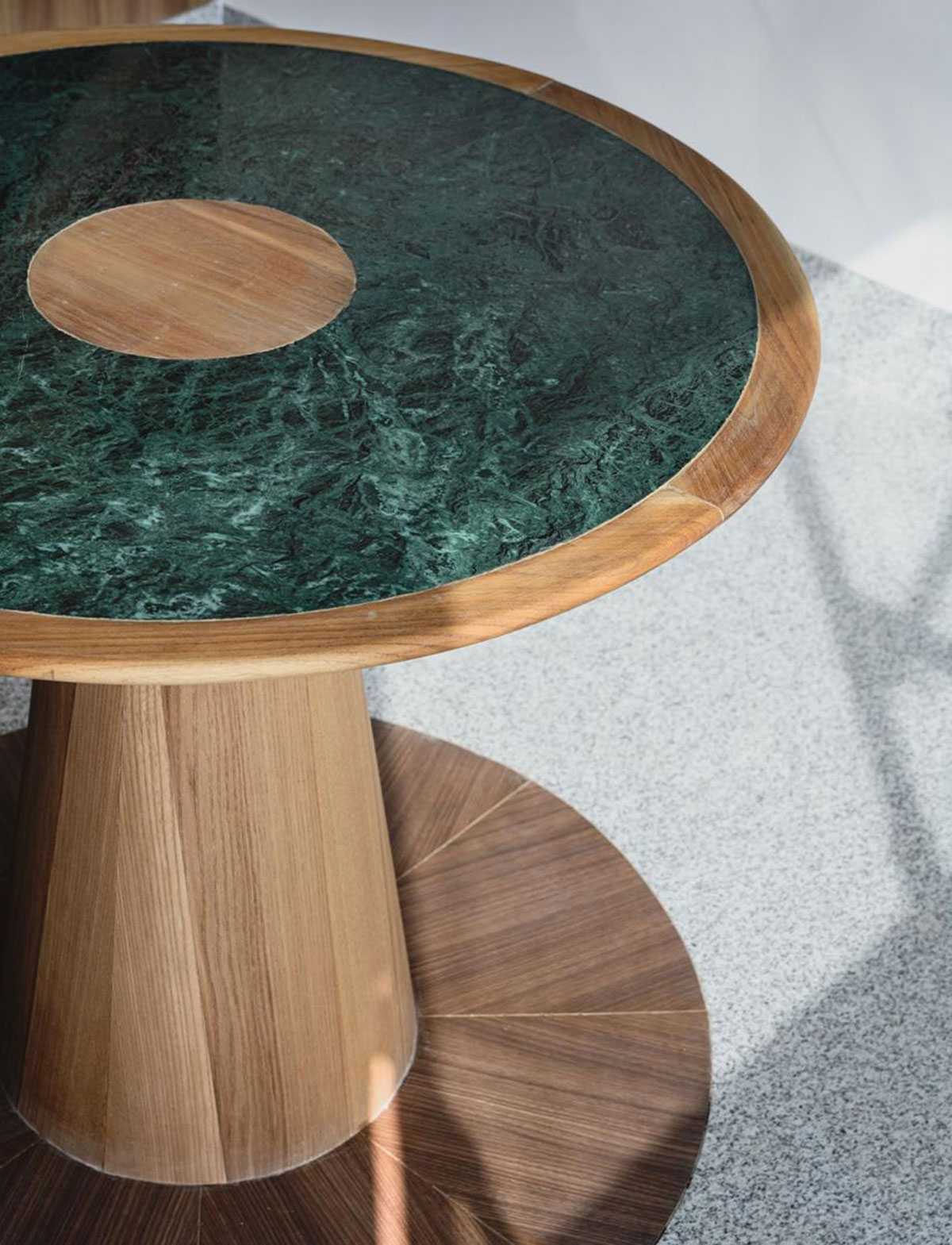
The organisation of spaces with a passage in the centre divides the office into areas which have access to natural light, and ones that don’t. All the advocates working in the office practice at the High Court, due to which the office runs in full capacity mainly through late evenings. Lighting is given consideration bearing in mind the late working hours. Anti-glare LED lights have been used to enable viewing comfort due to low ceilings and extended use of artificial lights. All the meeting rooms have a lighting element designed to appear like a ‘skylight’, while reflecting the form of the meeting table.
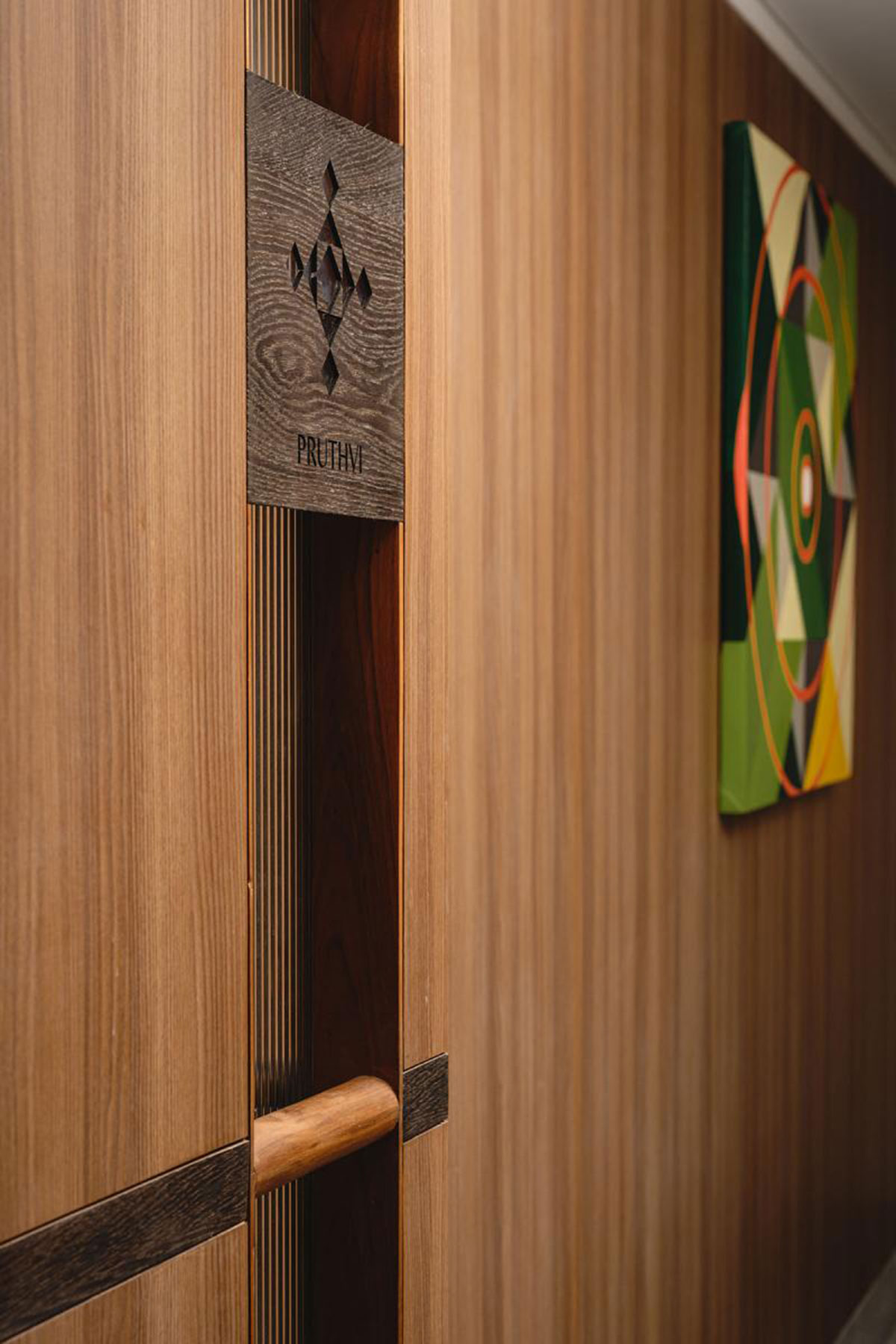
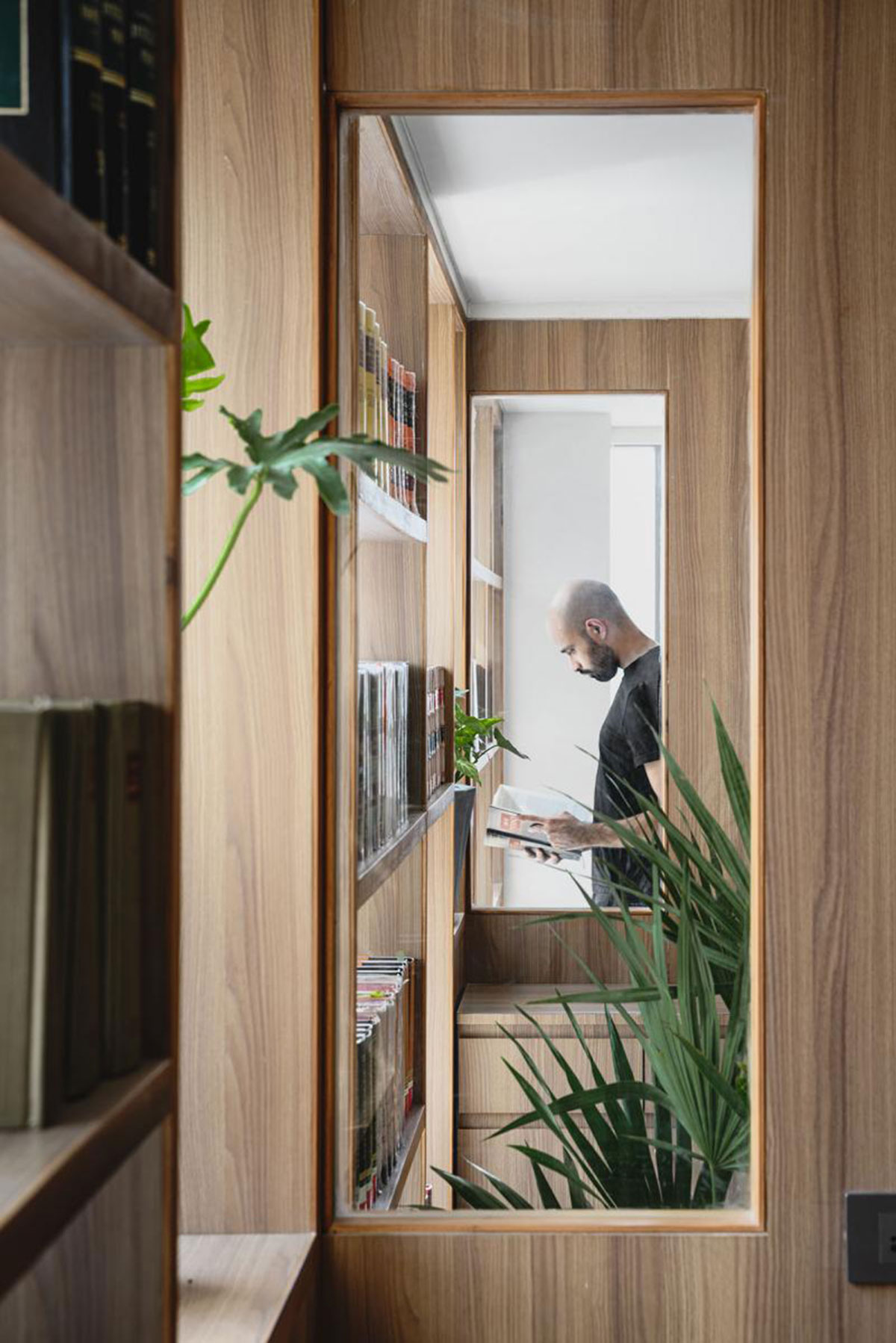
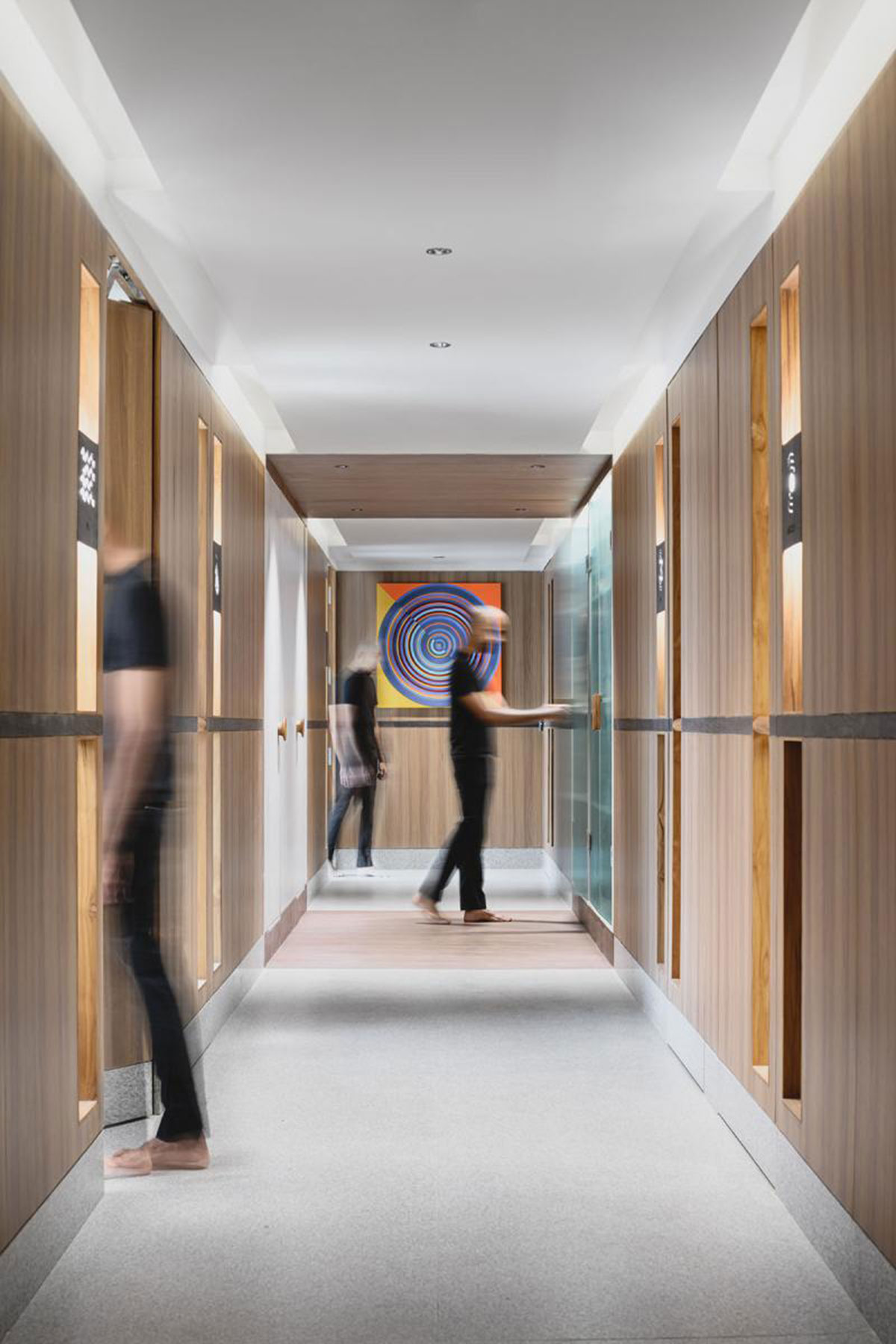
A majority of the granite flooring through the office has a polished finish, while the passage flooring is the same material in a slightly rough leather finish to prevent skidding in an area with extensive footfall. The stone laid under each work table is also in leather finish, subtly reflecting the table’s outline on the floor. The material palette comprising of granite, wood and glass, with metal details, is limited to neutral tones, with the addition of the Indian Kesariyaji marble spread throughout the office in bursts of green. The green marble which is used in memory of the practice’s former workspace- a space which was predominantly green in colour, creates a sense of nostalgia within the firm’s new office.
