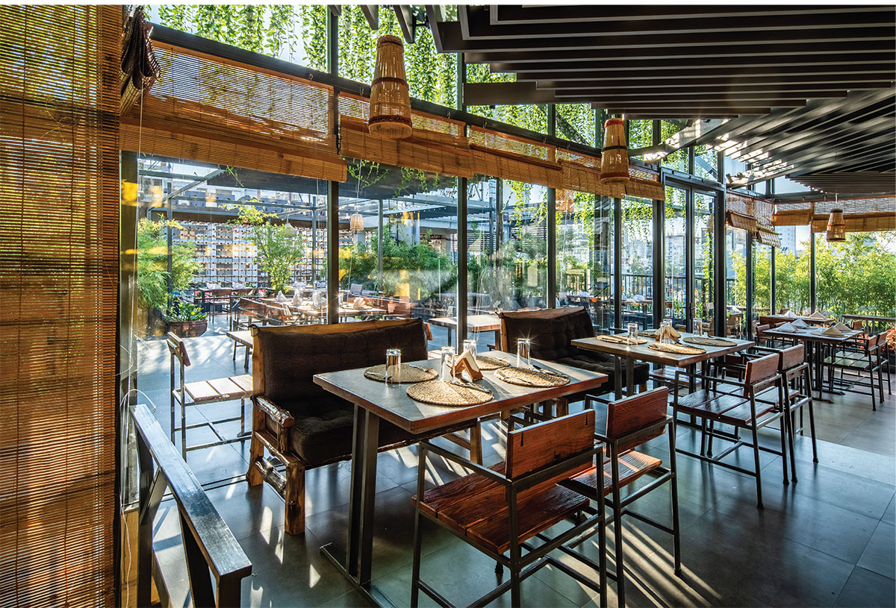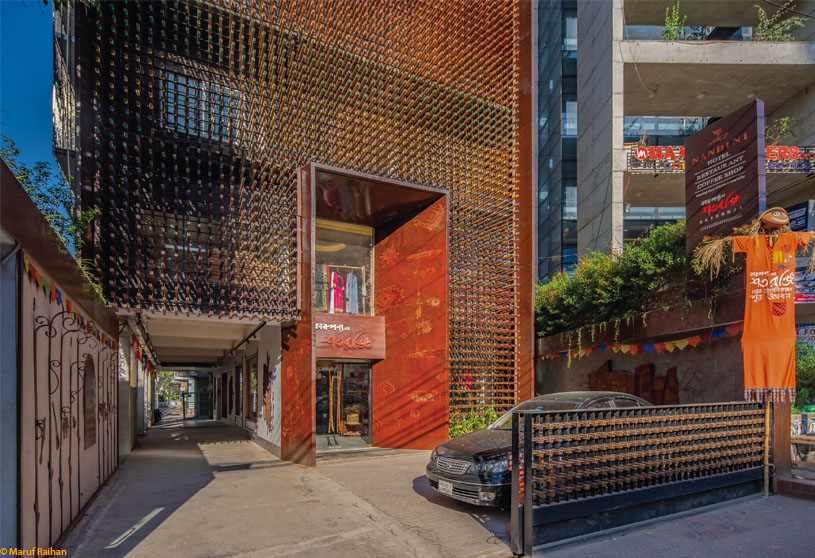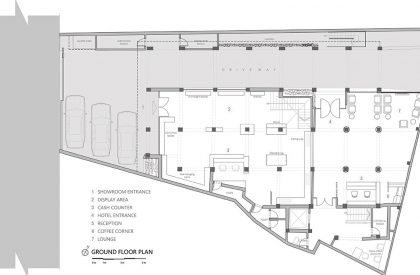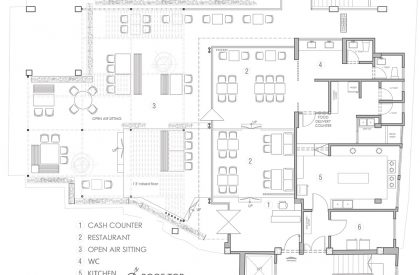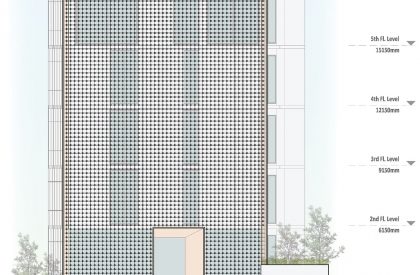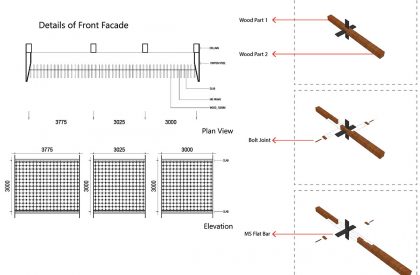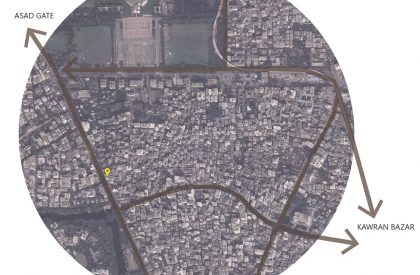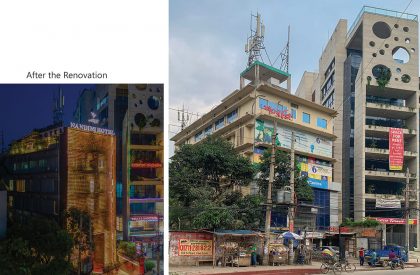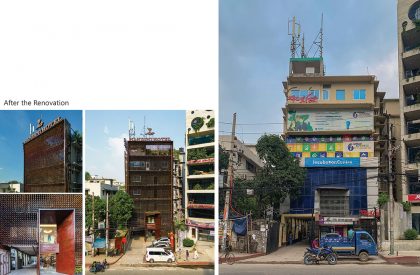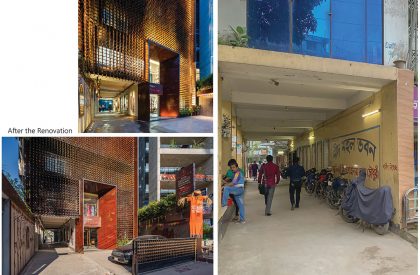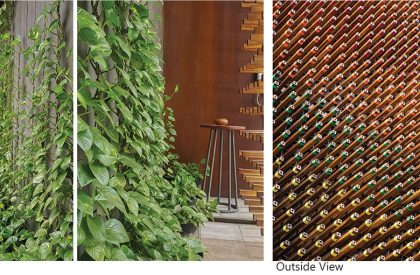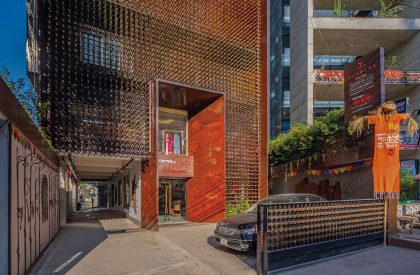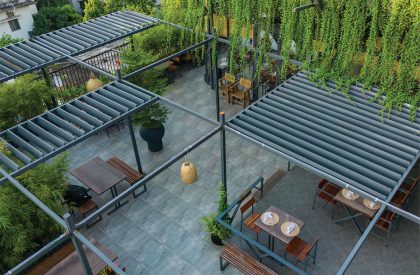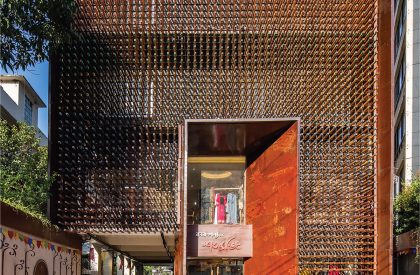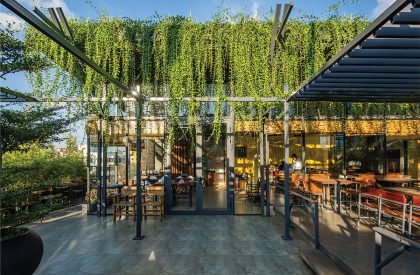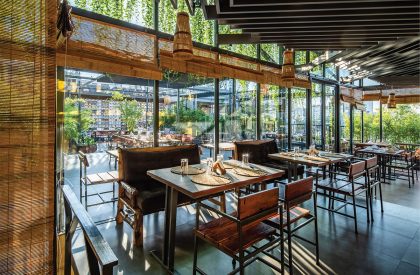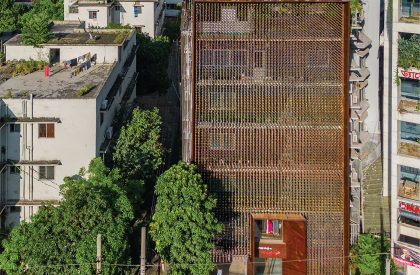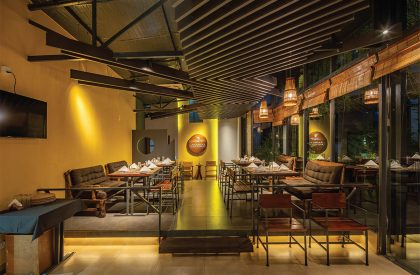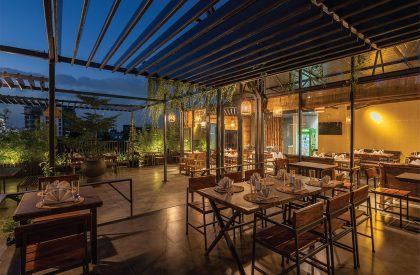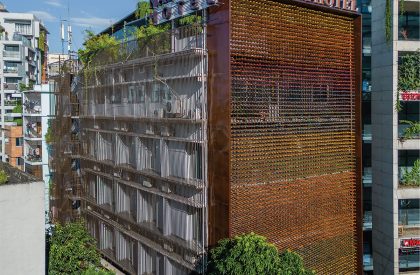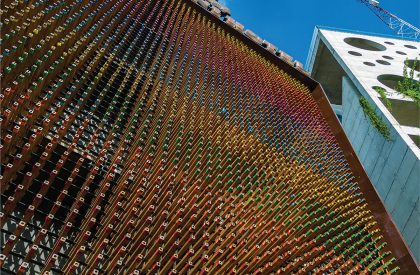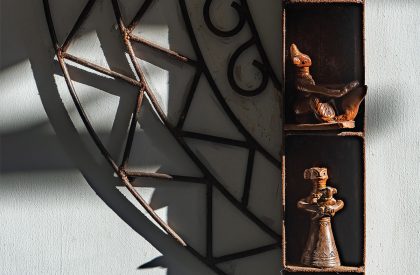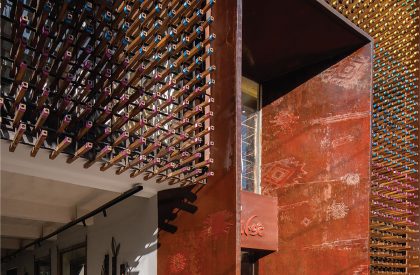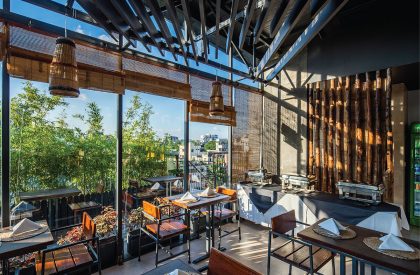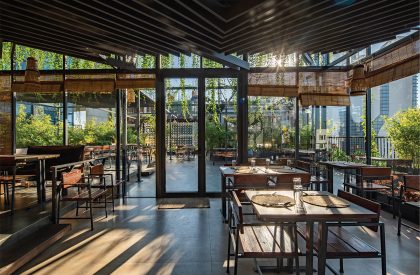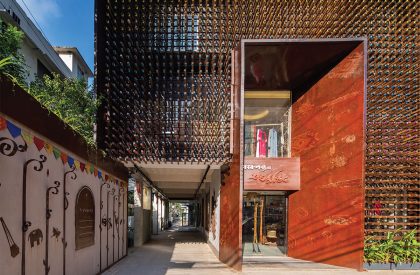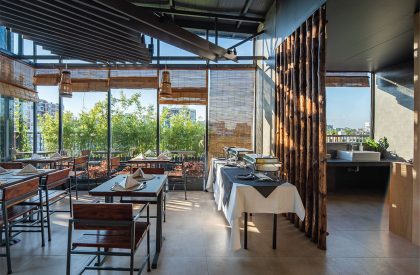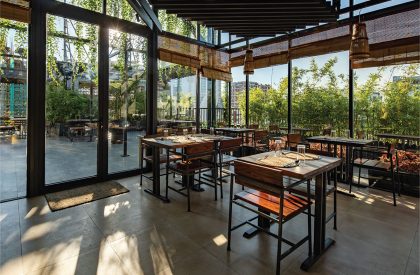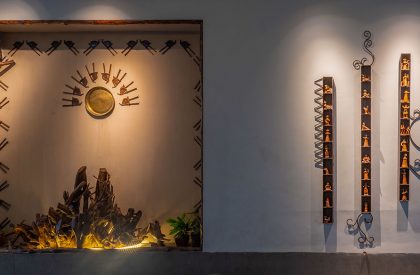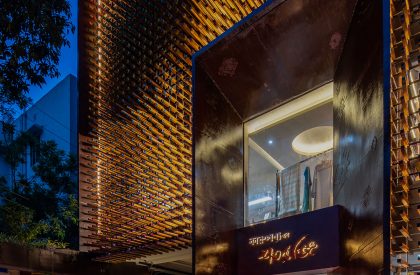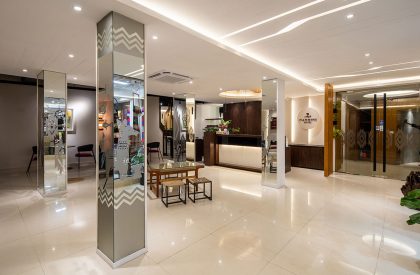Excerpt: Nandini Hotel is an intimate scaled boutique hotel renovated by Nakshabid Architects to achieve a significant facelift that adds dynamics to the surrounding urban fabric. Since the facade was exposed to a very busy street, and hence a breathable, porous skin out of wood and steel was designed. The light passing through creates a shadow in multiple layers.
Project Description
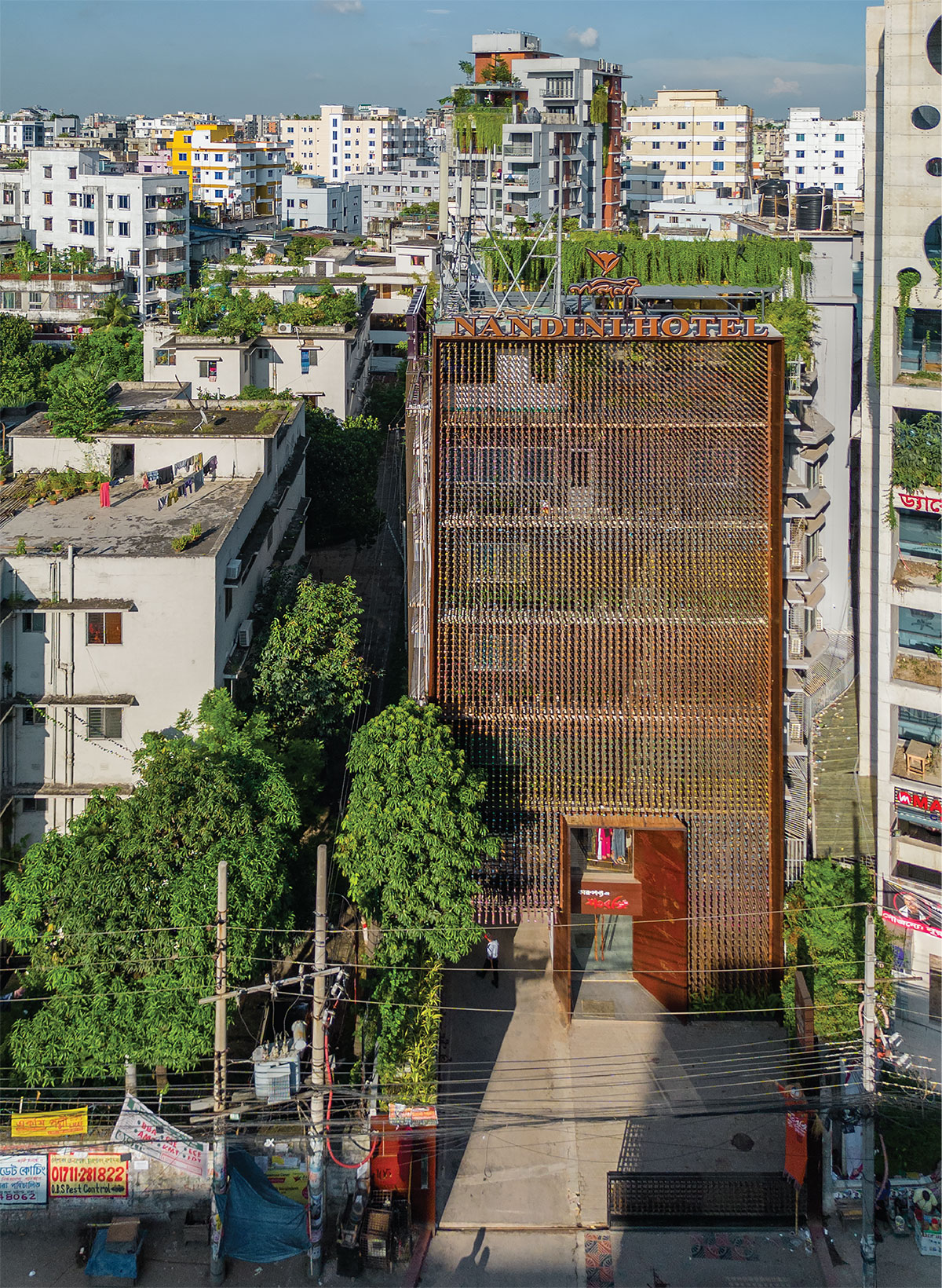
[Text as submitted by architect] Hotel Nandini, formerly known as Hotel Nidmahal, was the first of its sort on the city’s southern part of the city. In the past, due to its poor management, the establishment failed to initiate its admiration. As a result, it gradually got converted into a Bank, an Office as well as a branch of a University. The current owner with a long-term lease agreement of the plot has rebranded the establishment by transforming the first two stories as their flagship store, one floor dedicated to their office space, and the rest of the floors as a three-star boutique hotel of 40 rooms with its necessary facilities.
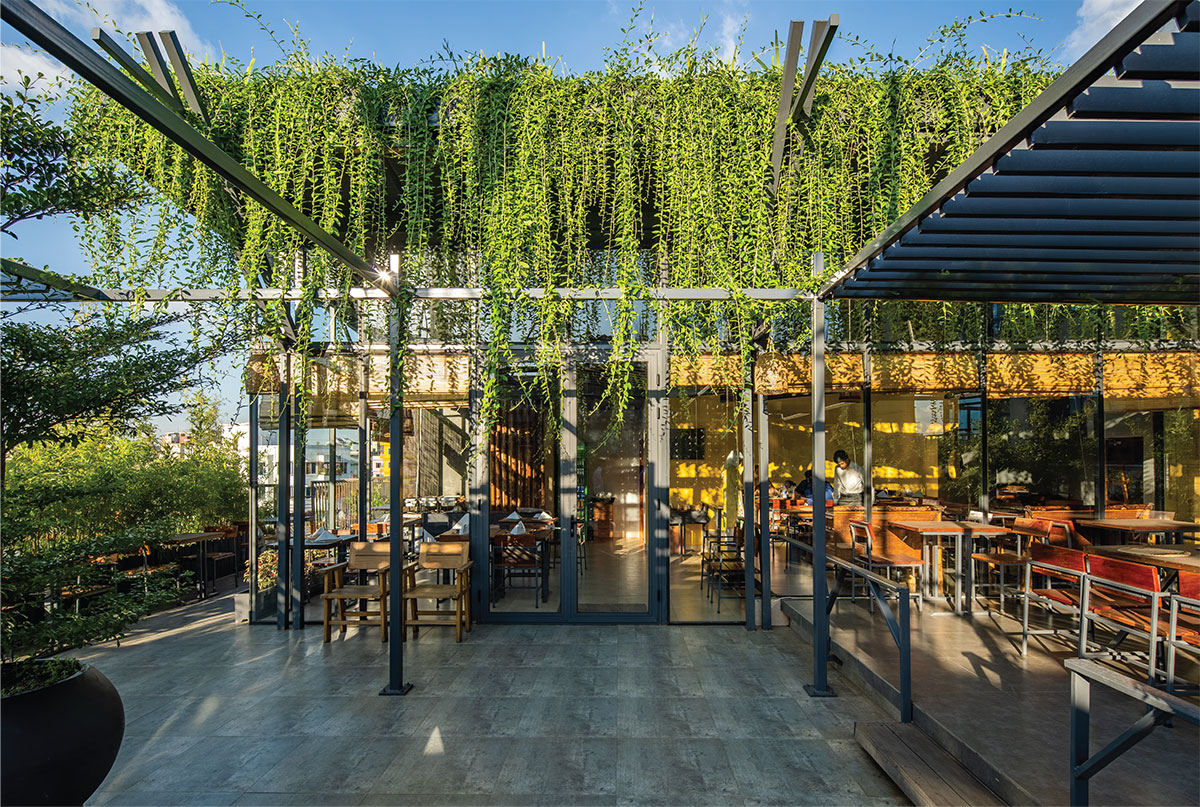
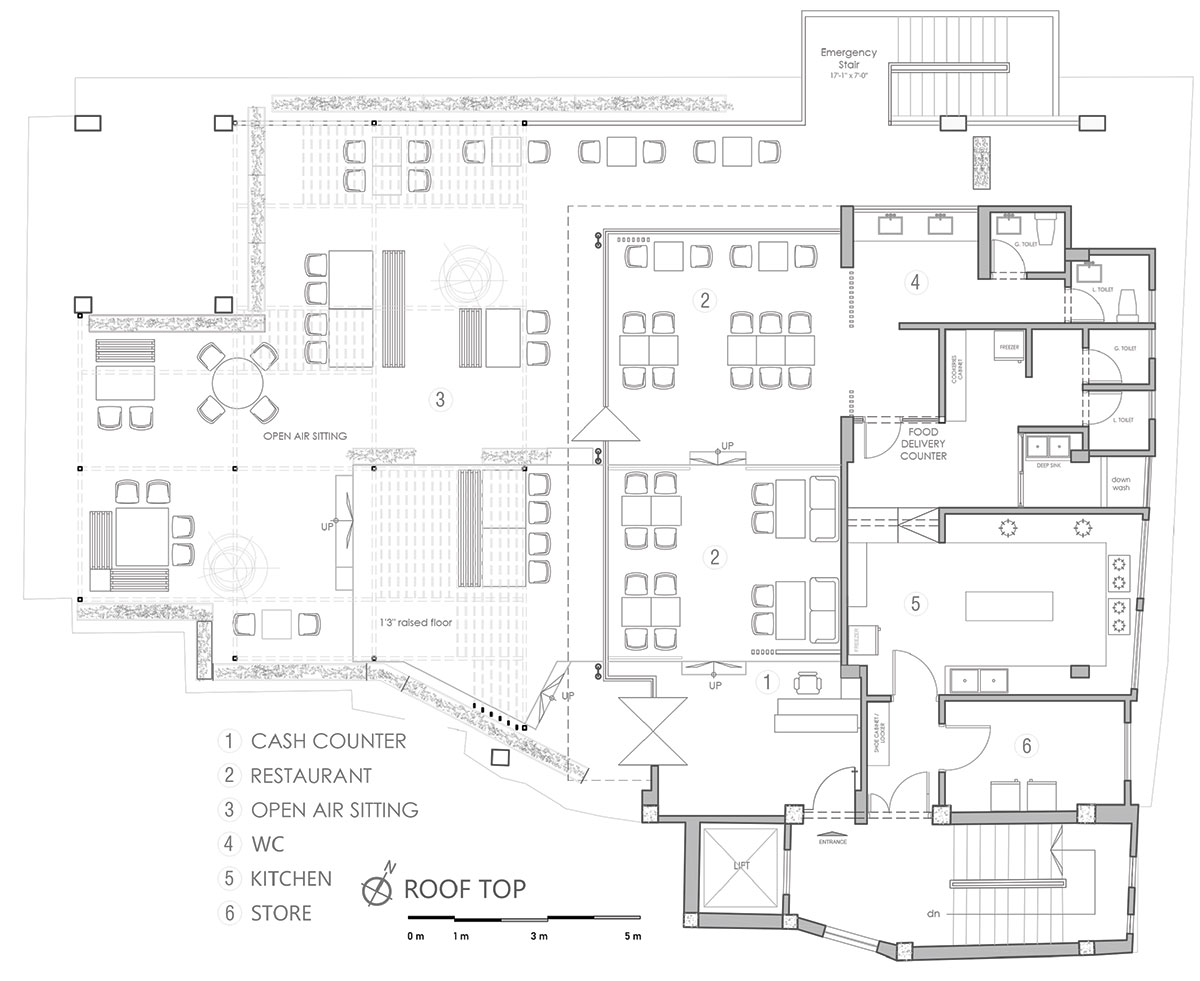
The roof space has been transformed into a beautifully designed dining facility with a view of the urban skyline. One of the challenging features of this plot is that it has a single access bay for the 14 residential plots at the back, which has been legally approved and settled by the court. But with the help of Cornice and screening, they manage to keep the outway of the hotel clean and significant.
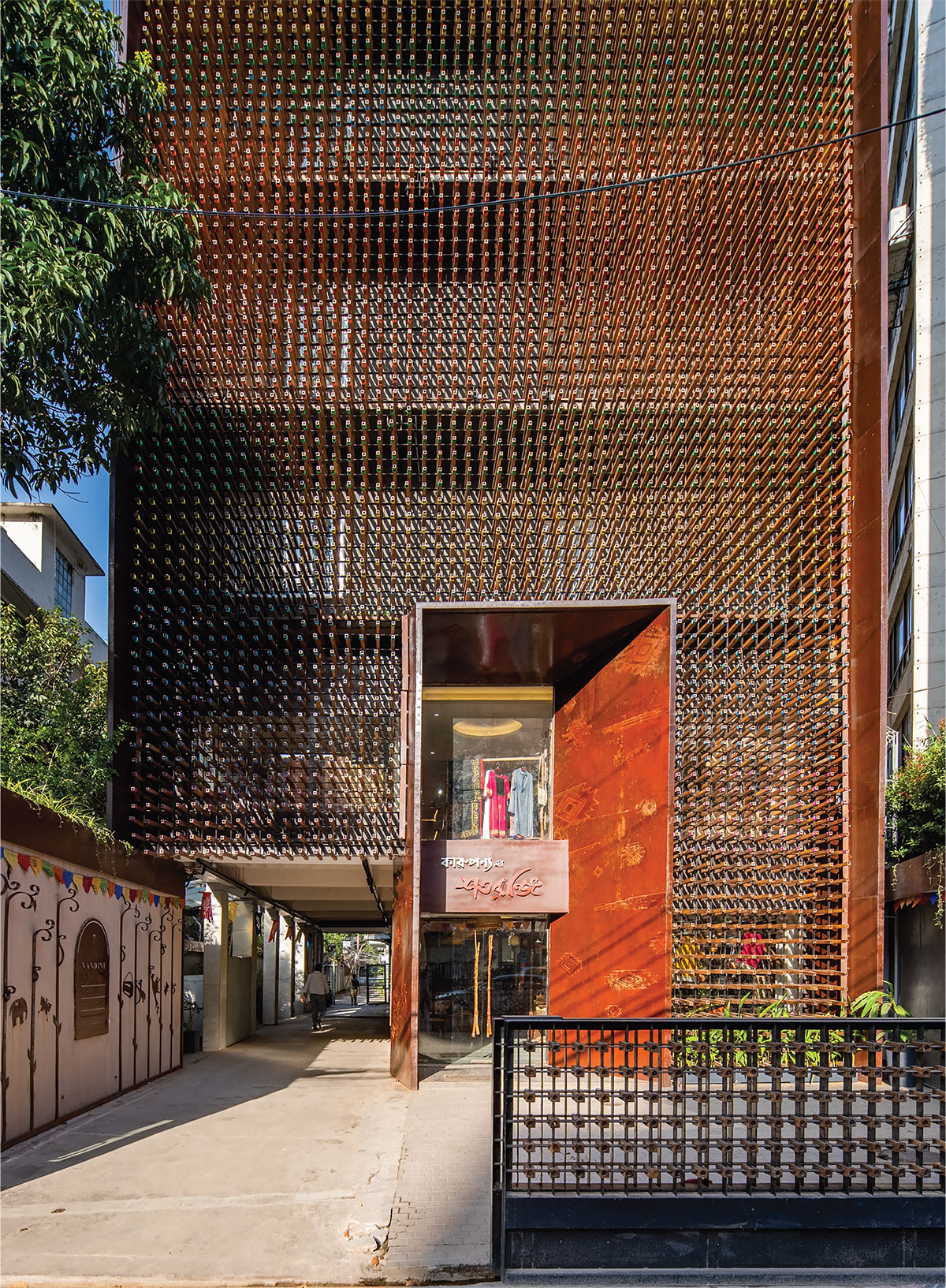
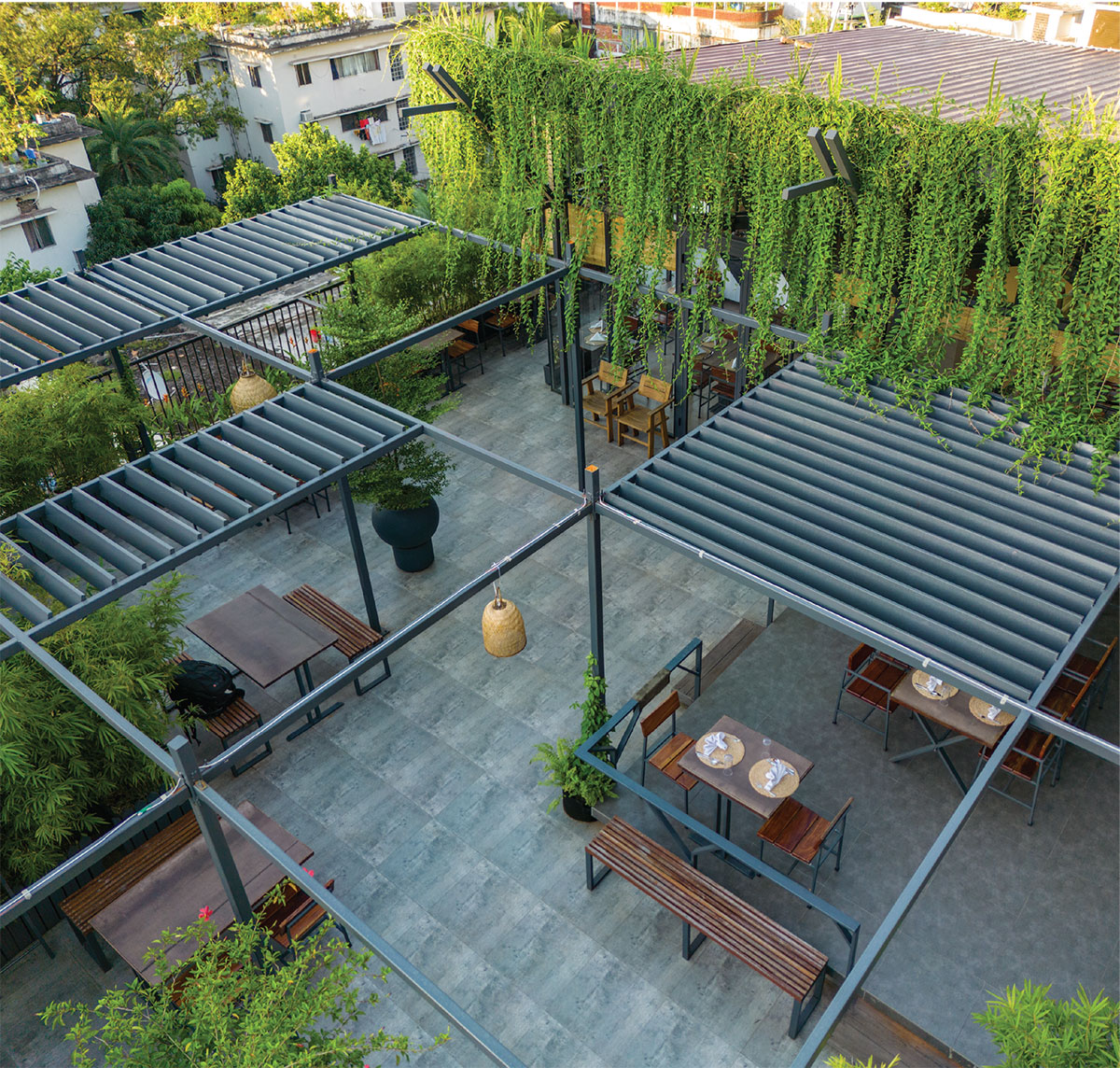
This intimate scaled boutique hotel underwent a massive renovation to achieve a significant facelift that added dynamic to the surrounding urban texture. By ditching mechanical procedures, the entire establishment has been manually hand painted to present it with a real texture of manual handwork. The handwork distinctively beautified the appearance of the Nandini Hotel in such a way that it has become a treat to the eyes of people. Once someone gets the gleams of such aura of the structure of the Hotel it remains still framed to the mind. The building was built in a 10×10 grid frame structure. The old floor finishes have all been removed and replaced with a minimalistic concrete finish, for getting rid of the added thickness of the floor. Locally seasoned wood Koroi, Gaab, Seagrass and Bamboo have been used for interior work. A small volume of steel has been imported which was locally weathered.
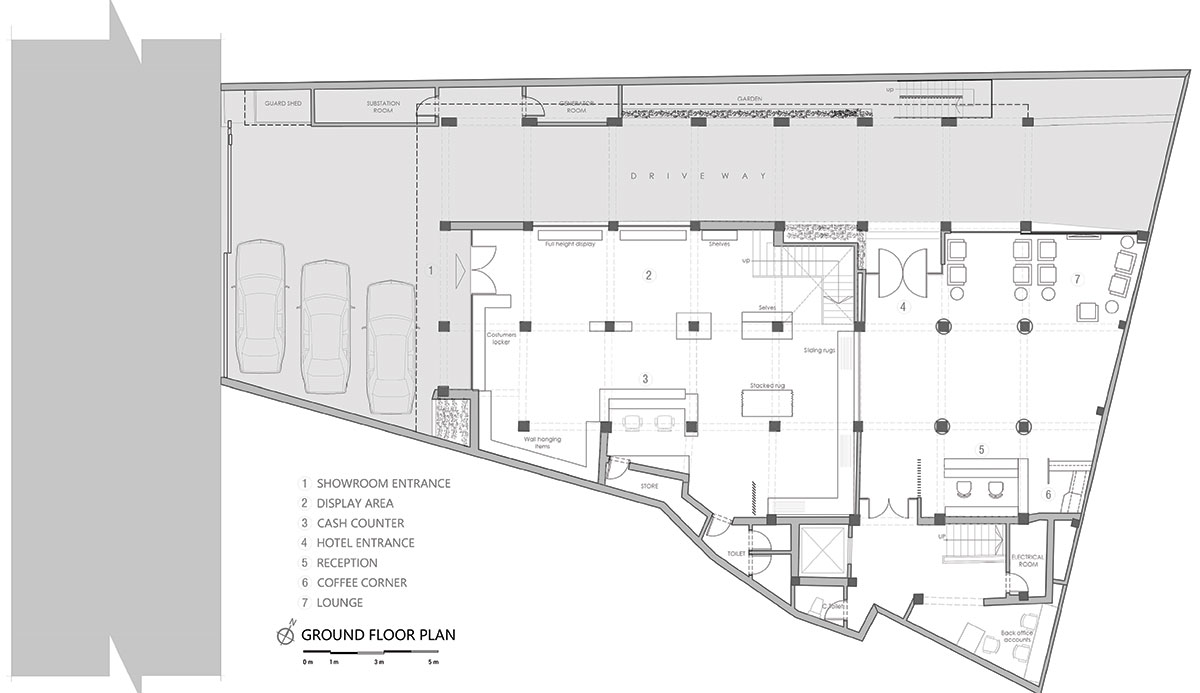
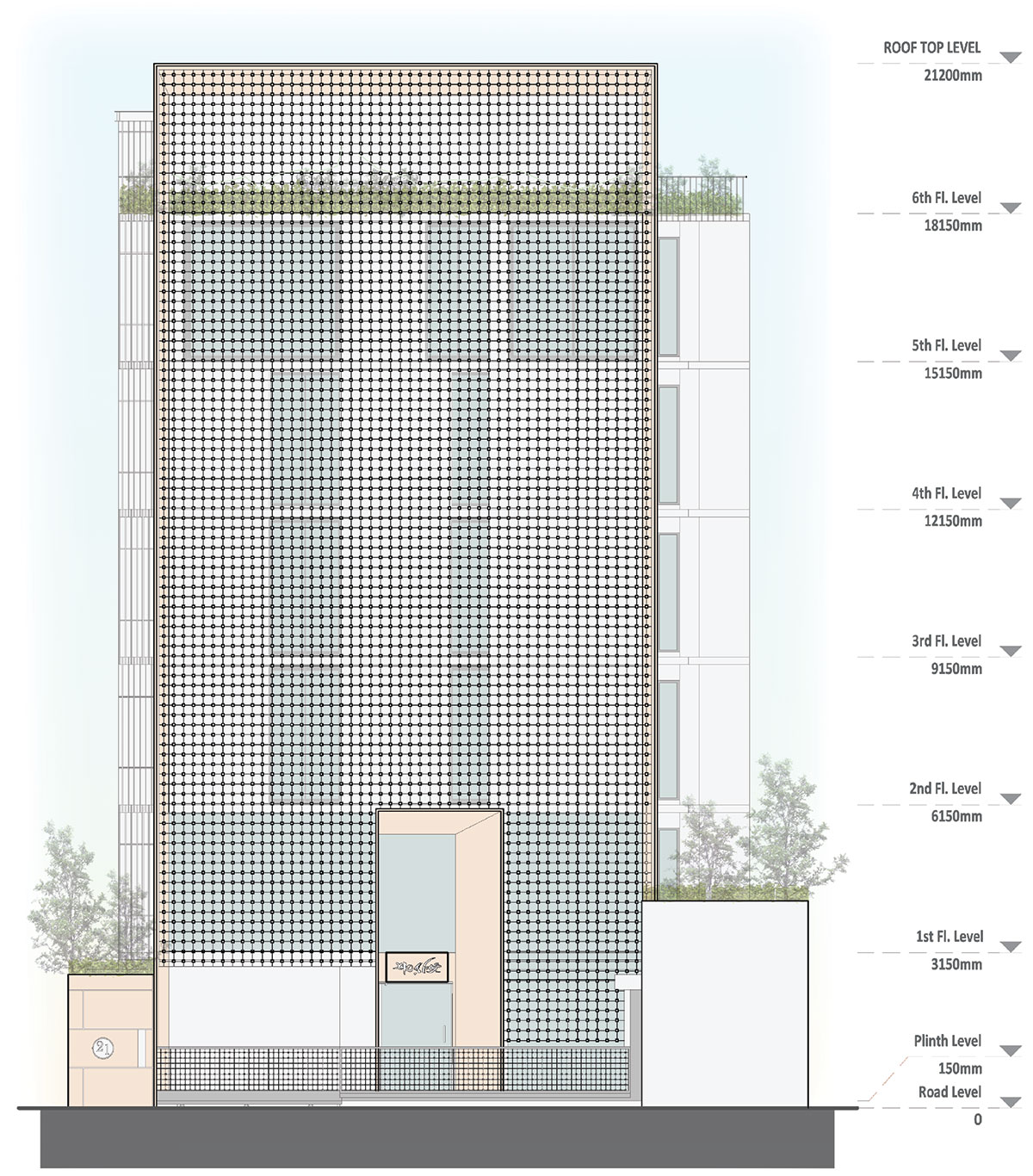
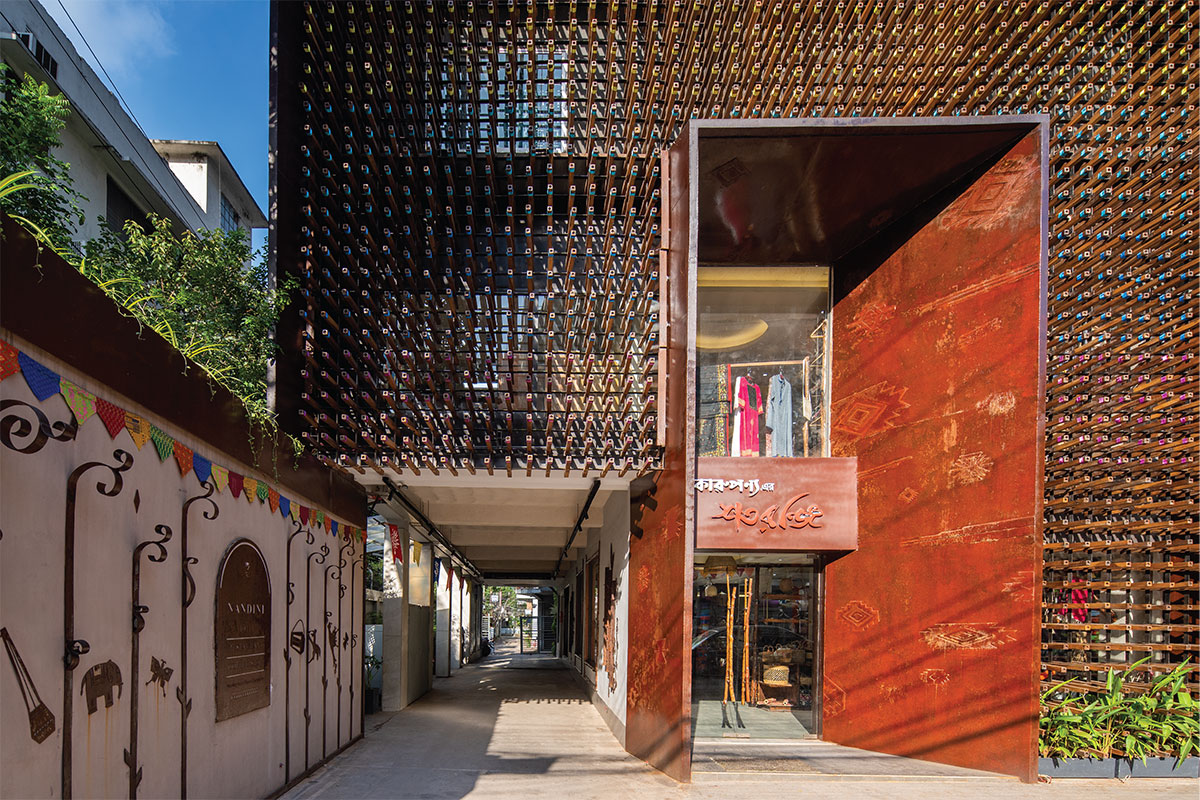
The building was at its optimum; hence further loading was not structurally feasible. Hence the materials selected are all lightweight. The exterior wall has been kept untouched; few interior walls are added as it was the demand of the program. Due to time constrain the wet work has been kept minimal.
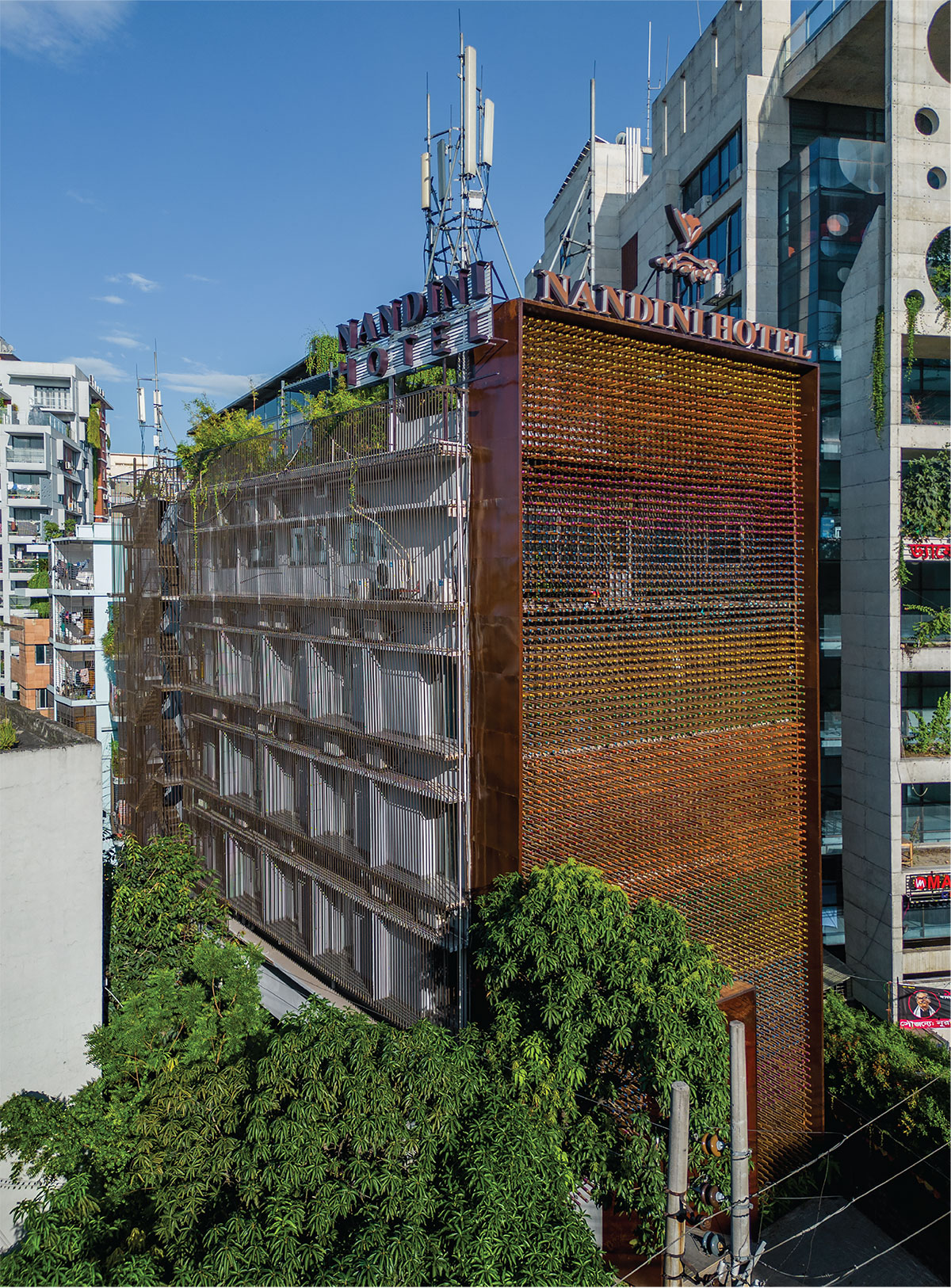
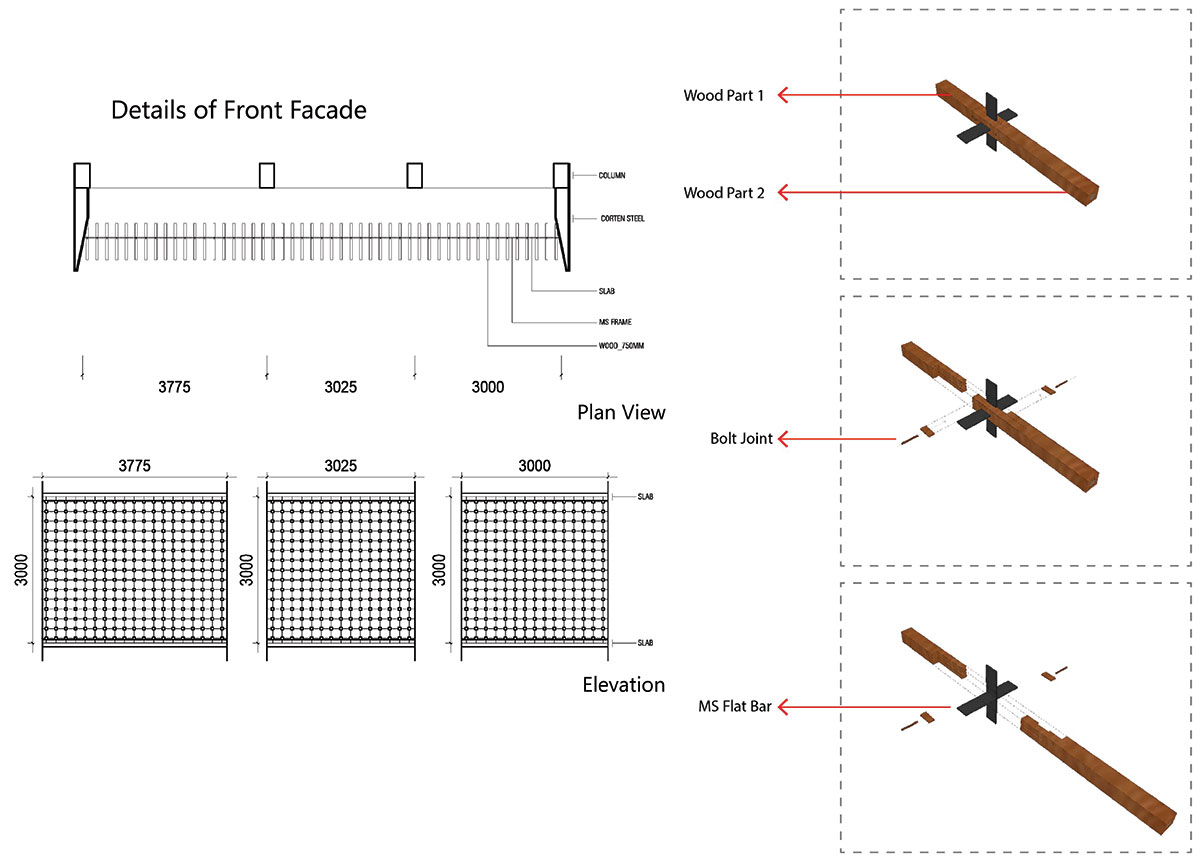
What makes the building unique is its positioning; the remarkable setback from the adjacent road. Hence focus has been placed on the entryway. It is a narrow space but has been made grand with a bigger scale ceiling height. One of the major challenges was that the building was exposed to the west. Commonly, in tropical areas solidification is appreciated with screening. The target here was to create a solid plane with tons of points, which is breathable at the same time. The light passing through will create shadow in multiple layers. This guarantees unhindered visibility and cuts off the direct western rays simultaneously.
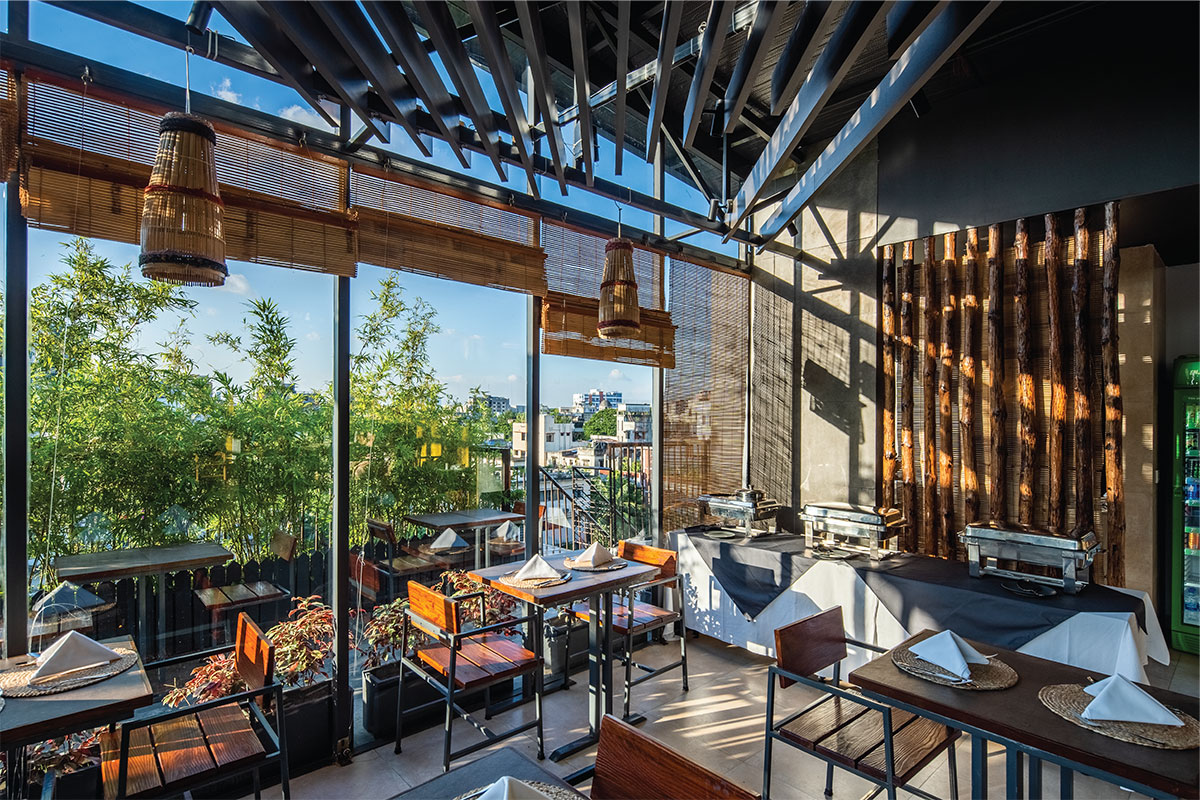
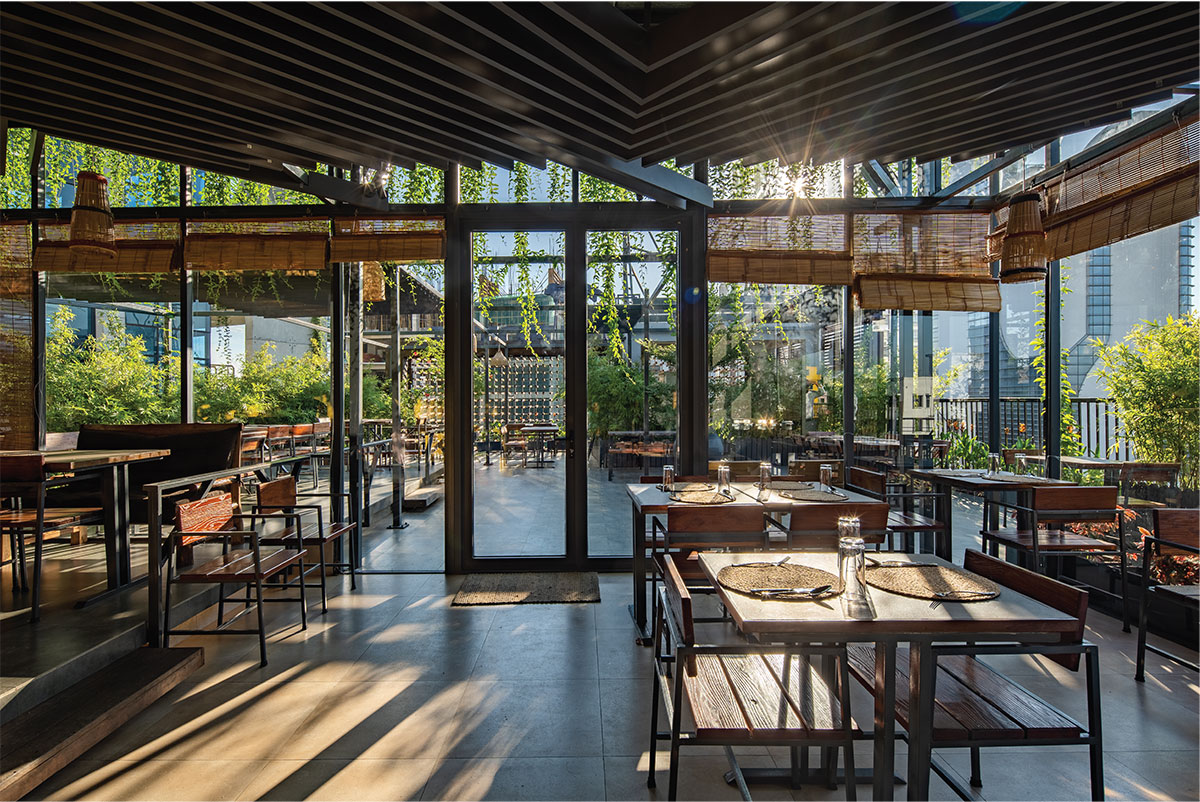
The entire building’s nighttime illumination is so spectacular that it appears to be shimmering like thousands of enormous star in the night sky. Moreover, such aesthetic executed idea of indulging the glass and the use of wooden crafting has not been presented to people before and it also became eye-catching to every passerby. On the left side of the hotel, the branding work has been done using raw wooden crafts.
2.5 feet of wooden sticks have been placed at a distance of 8 inches from each other in the form of a cross which is attached with screws creating a kind of wooden rowing illusion. The rooftop restaurant on the top floor is known to be the reason for getting more clients’ attention as it is decorated with greenery by holding traditional wood-crafted accessories enhancing the Bengali tradition. It is consisting of two parts.
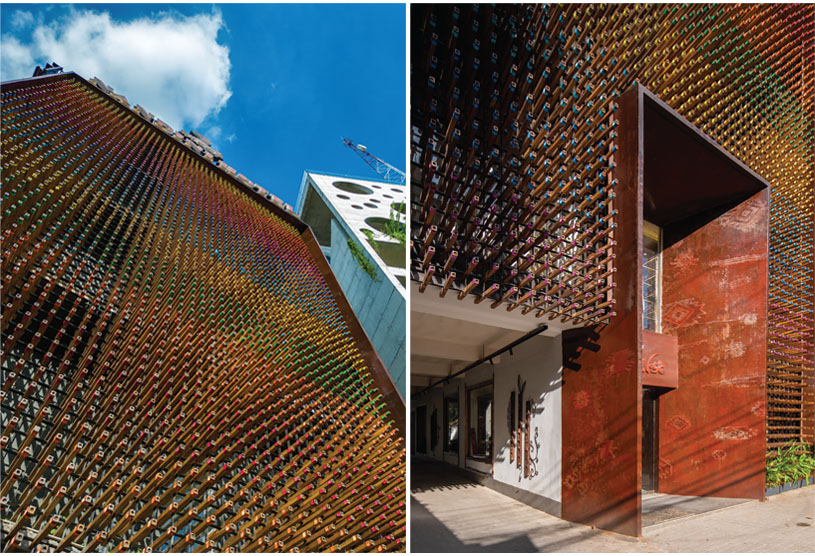
One side is covered with glass and air-conditioned, and the rest of the space is open to sky dining. The only setback is its orientation. Because the mass is facing west and is located beside one of the busiest primary roads, the heat and the noise pollution often get overwhelming.
Nandini Hotel gives a comfortable, homely atmosphere to the guests. Everything in this hotel that is visible was handcrafted, allowing us to see a reflection of our culture everywhere we look. To maintain an authentic feel of traditions, both the interior and exterior show the application of native materials.
