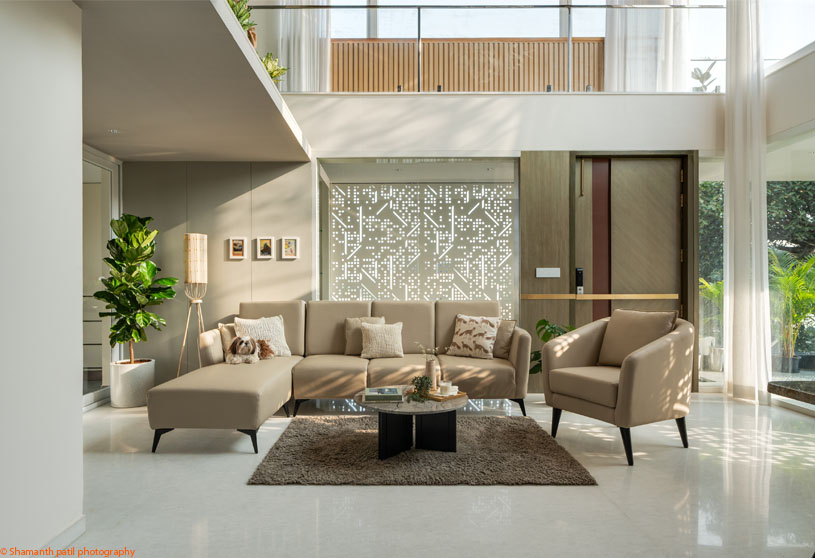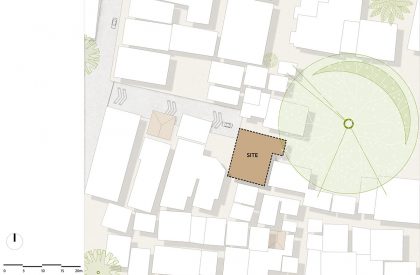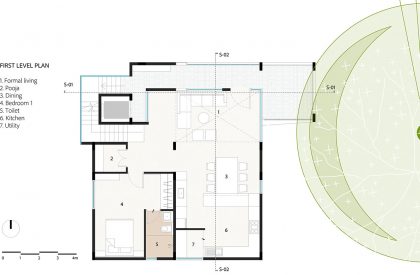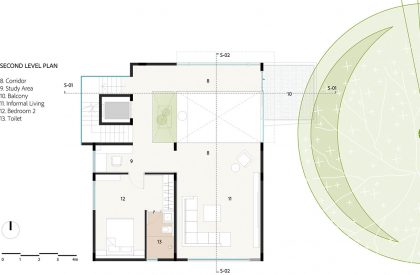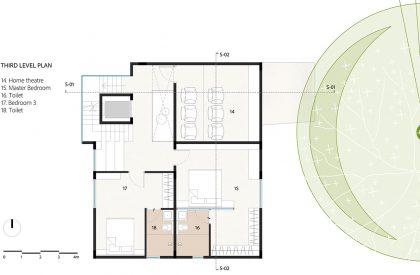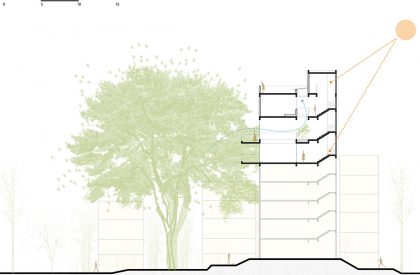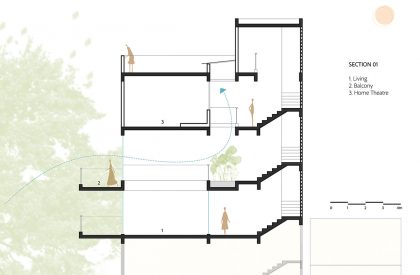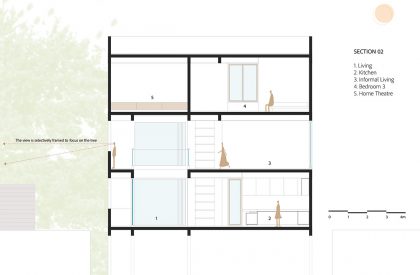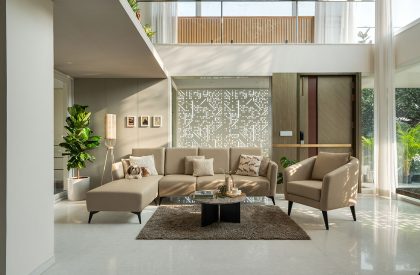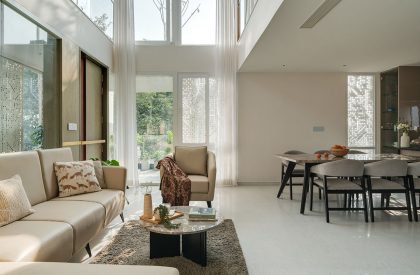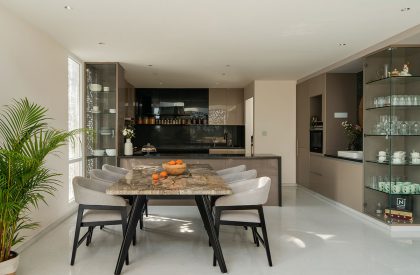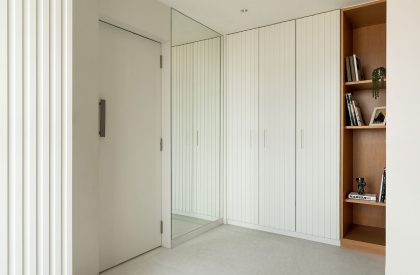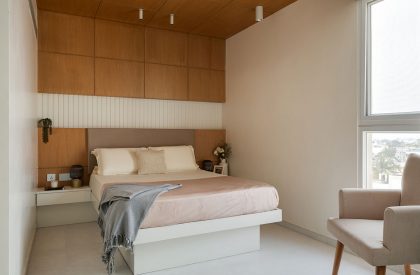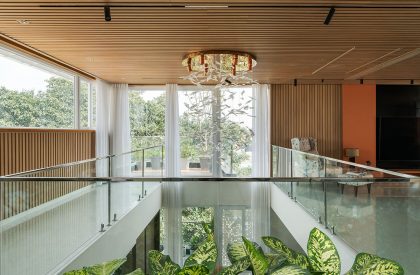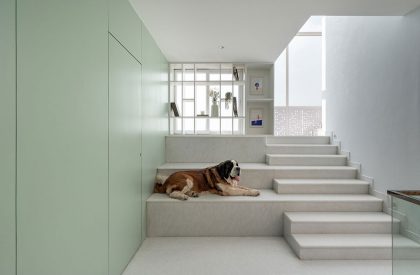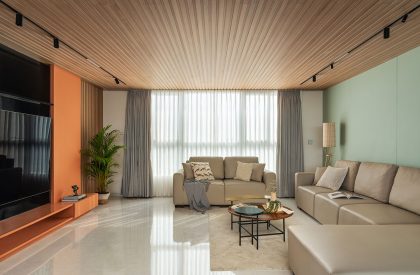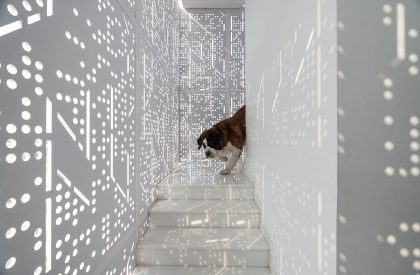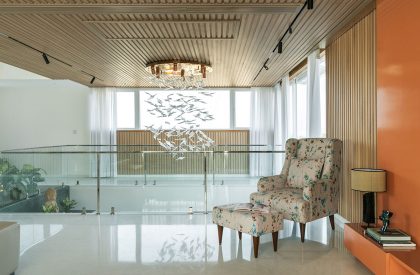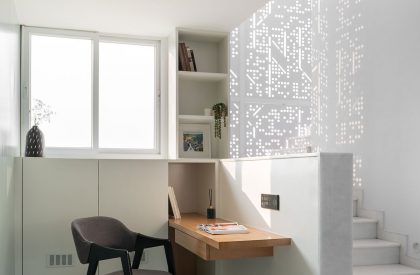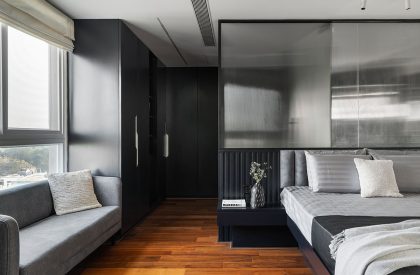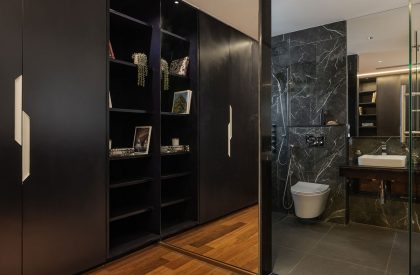Excerpt: House Above The Tree by Collage Architecture Studio is a home interior project that aims to maximize functionality and enhance living quality for a multi-generational family in a confined space. The house showcases innovative design and meticulous planning, offering a harmonious blend of luxury, comfort, and functionality in an urban setting. Its panoramic views and thoughtful architectural details symbolize modern living in the heart of the city.
Project Description

[Text as submitted by architect] House Above The Tree is nestled within a densely populated urban landscape, surrounded by towering buildings on all sides, standing elevated, which offers a panoramic vista. The challenge of designing within such a confined space was met with innovative solutions that not only maximized functionality but also enhanced the quality of living for the multi-generational family. The design integrates spaces tailored to the needs of grandparents, grandchildren, and parents, fostering interconnections and familial cohesion. Additionally, provisions have been made to ensure the comfort and well-being of the family’s two dogs.


One of the defining features of the area was emphasizing the visual prominence of a majestic tree on the eastern fringe and the presence of terraces on neighboring buildings, primarily utilized for services such as overhead tanks and solar heaters. This aspect posed a unique challenge as it affected privacy and views for the residence. To address this, the design incorporated raised window sills and strategically positioned ribbon windows. These ribbon windows not only allowed for unobstructed views of the majestic tree on the eastern fringe & surrounding cityscape but also maintained privacy by concealing the neighboring building terraces from direct view.



Moreover, the footprint of the house was fixed, as it was proposed atop a preexisting four-storey building. This limitation meant that the design had to focus on vertical volumes rather than horizontal expansion. Despite this constraint, the client’s brief called for a luxurious living space that included four bedrooms, a home theater, formal and informal living areas, a kitchen, dining area, and an overlooking deck facing the majestic tree on the eastern fringe. Spatial expansion is achieved through minimalistic delineations, fostering a seamless integration of interior and exterior realms.

Double-height spaces were strategically incorporated to foster a sense of openness and connectivity complemented by skylights which were added to further enhance the natural illumination within the interior spaces, engender a cohesive sectional dialogue throughout the dwelling creating a dynamic interplay of light and shadow as well. On the western facade, a delicate screen was introduced to filter sunlight into the interior, reminiscent of the dappled illumination found beneath a canopy. This feature not only added a touch of natural beauty but also helped regulate the amount of sunlight entering the house, ensuring optimal comfort for its occupants.


In terms of aesthetics, the color palette was carefully curated to complement the natural surroundings. Muted tones such as green and brown dominated the interior spaces, harmonizing with the hues of the surrounding foliage. Accents of orange and cyan were strategically incorporated to inject vibrancy and warmth into selected areas, creating a visually engaging environment.


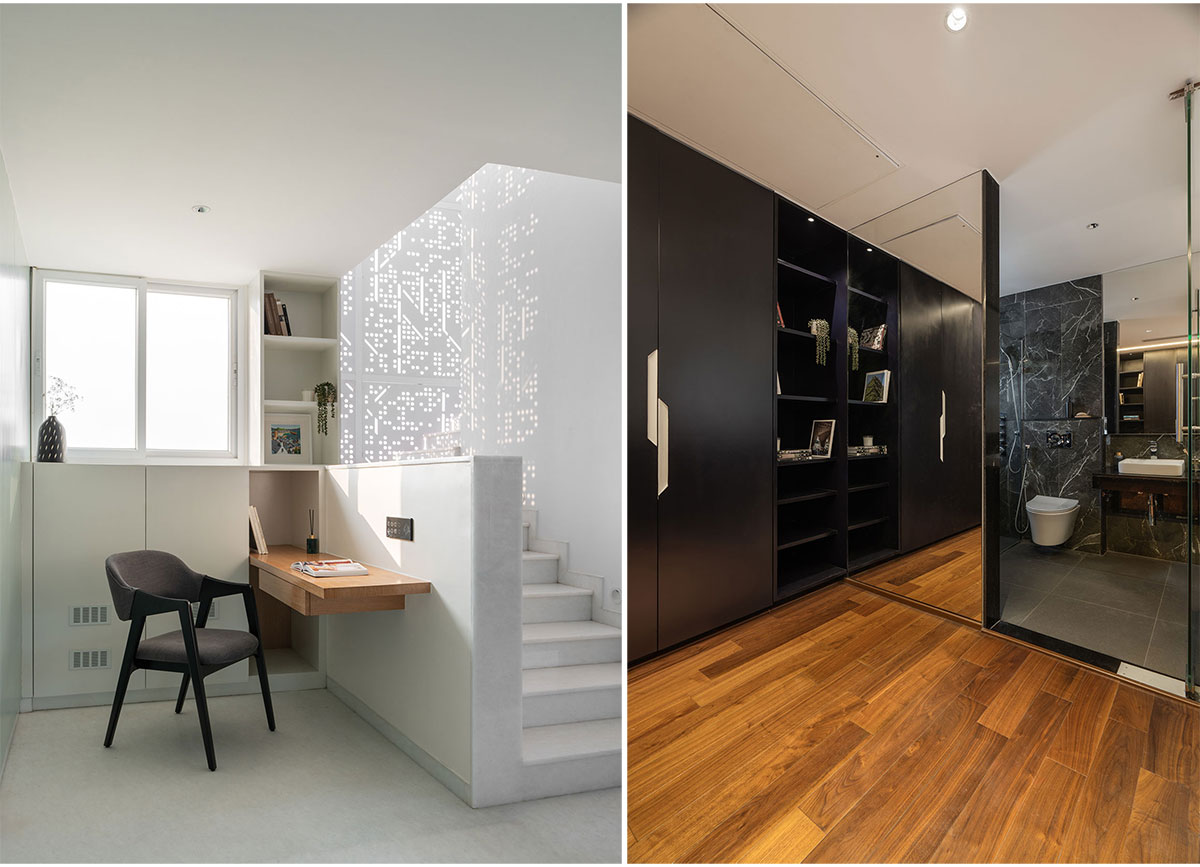
Despite the compact footprint, each bedroom was meticulously designed to fulfill the client’s desire for luxury and ensure optimal functionality and comfort. The master bedroom, in particular, was given special attention, with emphasis placed on maximizing space and enhancing the overall ambiance. Every bedroom was strategically positioned to maximize access to abundant natural light and ventilation, creating a serene and tranquil retreat for its occupants. In addition to the bedrooms, the residence also boasts a home theater, providing the family with a dedicated space for entertainment and relaxation. Formal and informal living areas offer ample space for gatherings and socializing.


One of the standout features of the residence is the overlooking deck that faces the majestic tree on the eastern fringe. This outdoor space serves as a tranquil oasis where the family can unwind and reconnect with nature amidst the bustling urban landscape. Whether enjoying a morning cup of coffee or hosting a dinner party, the deck provides the perfect setting for moments of relaxation and contemplation.

Overall, House Above The Tree is a testament to innovative design and meticulous planning. Despite the constraints of its urban setting, the residence offers a harmonious blend of luxury, comfort, and functionality. From its panoramic views to its thoughtful architectural details, it stands as a symbol of modern living in the heart of the city.
