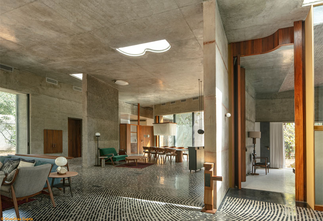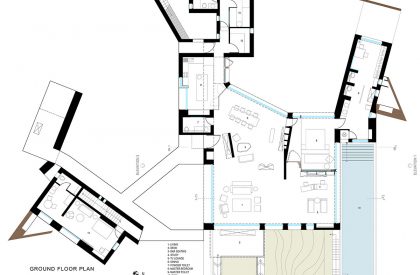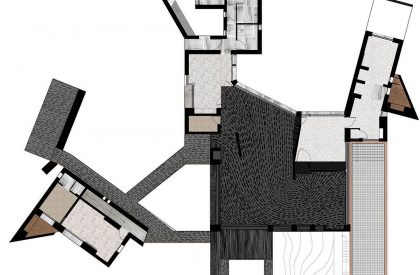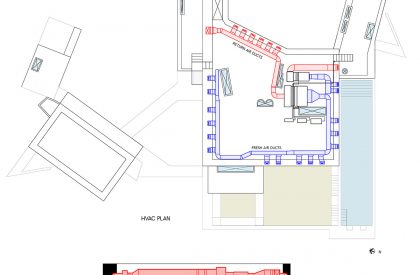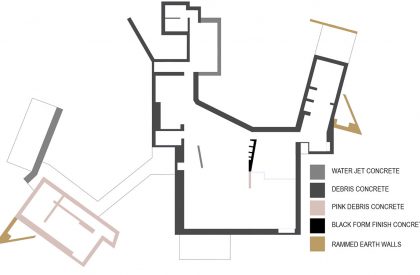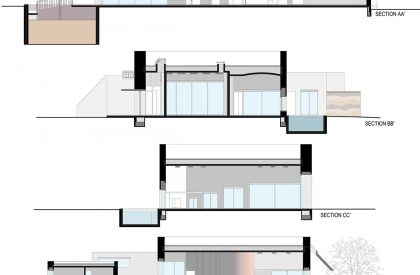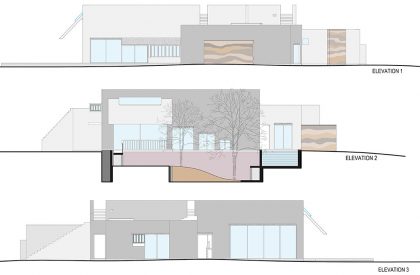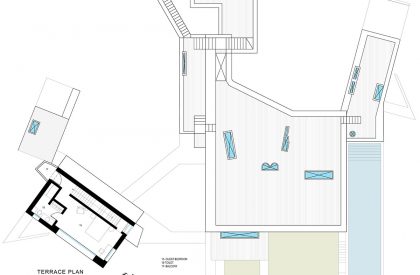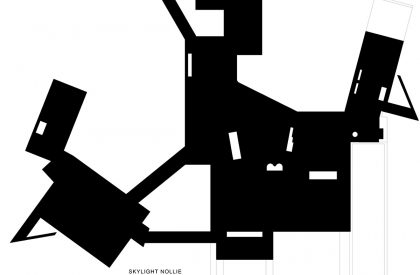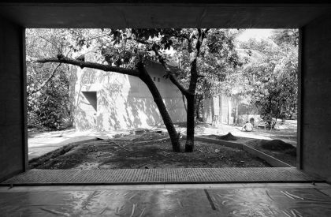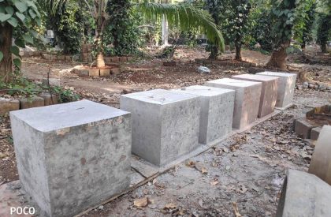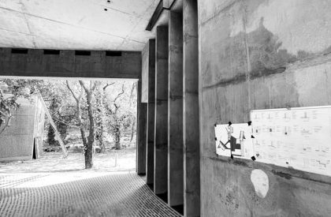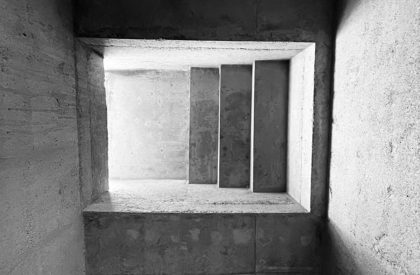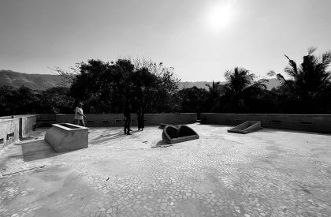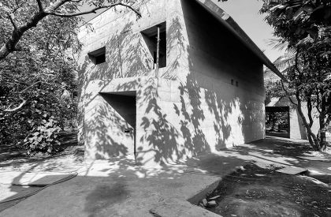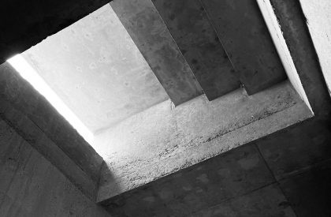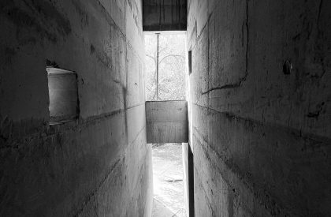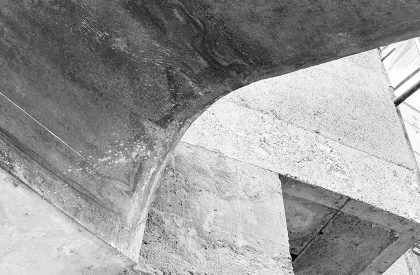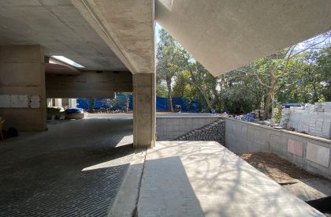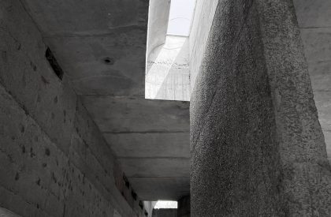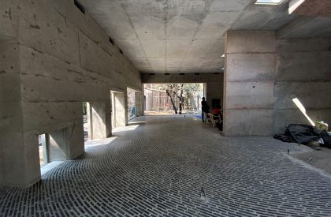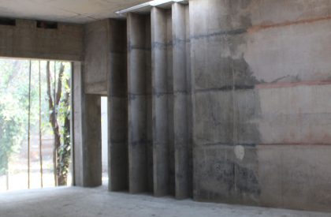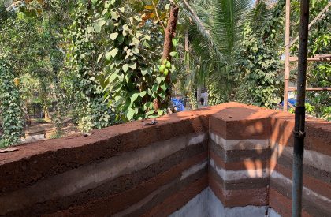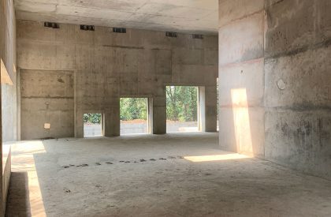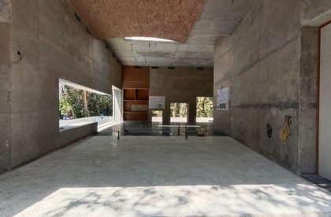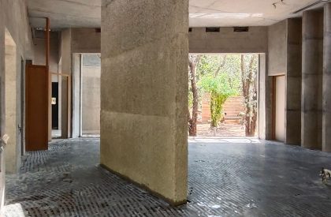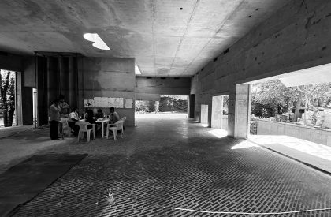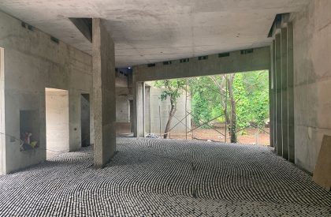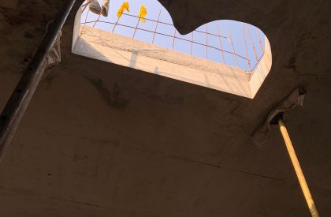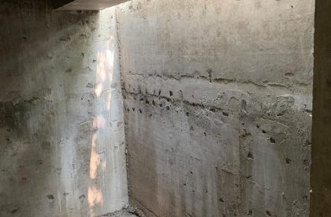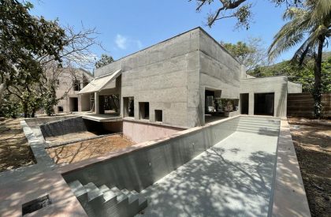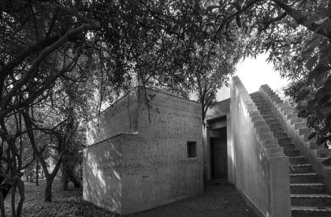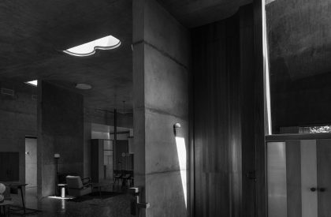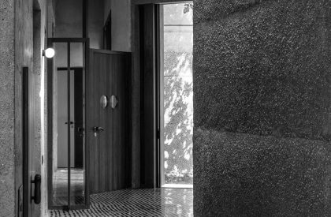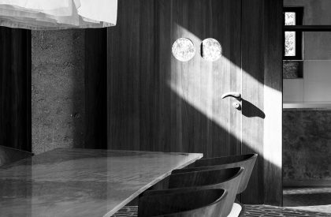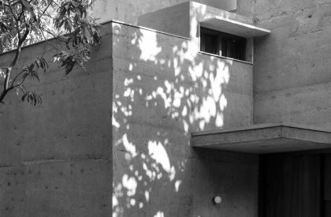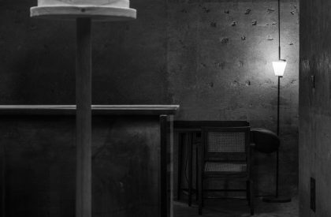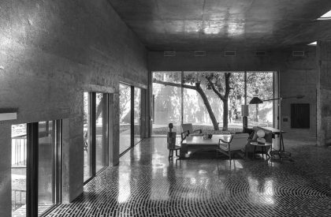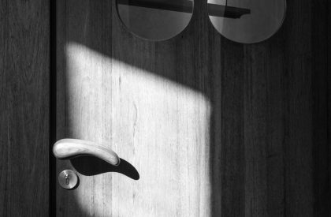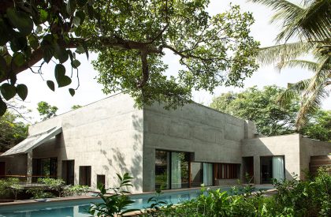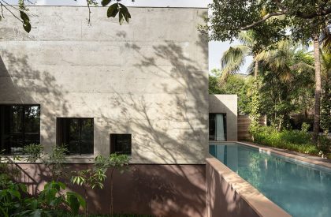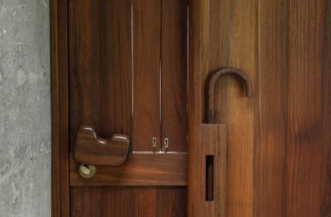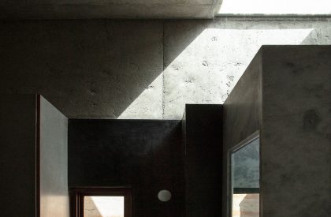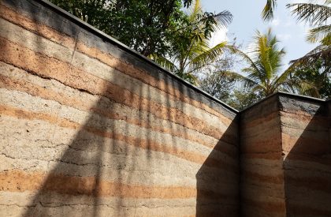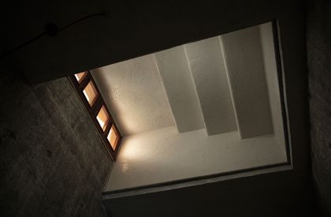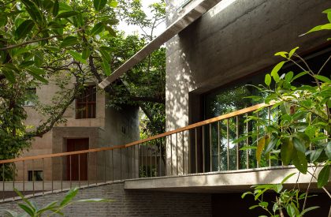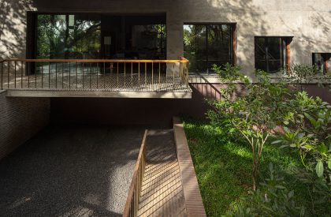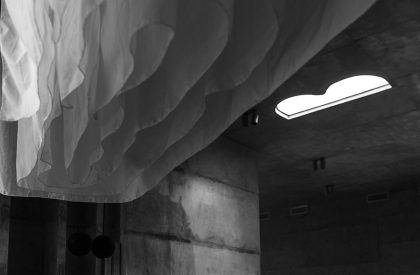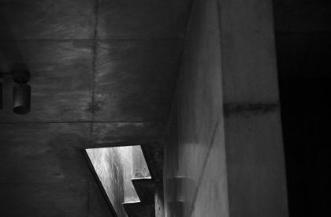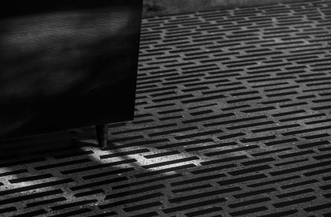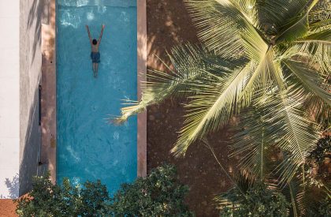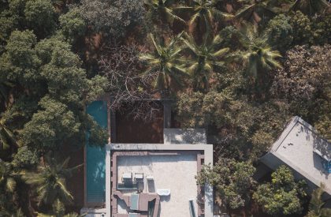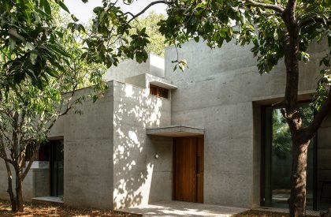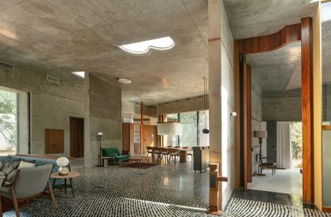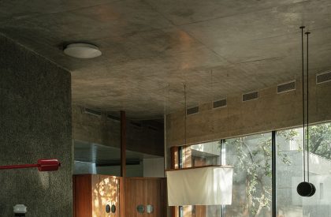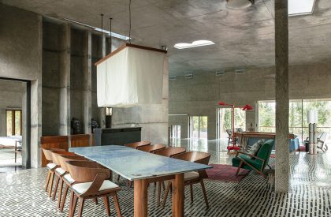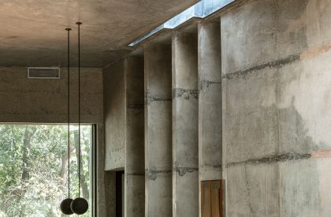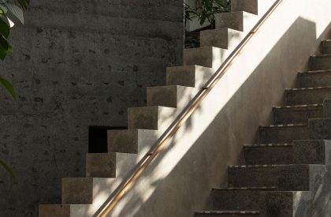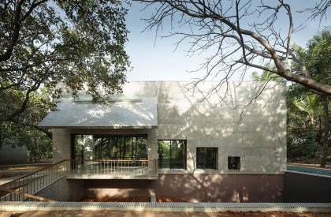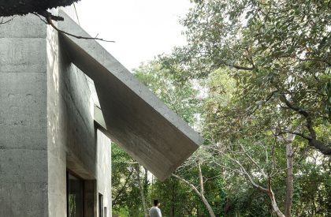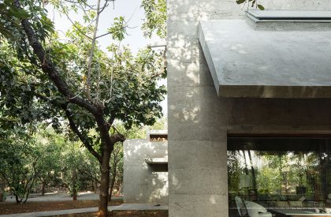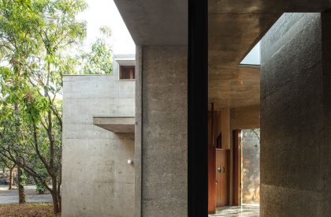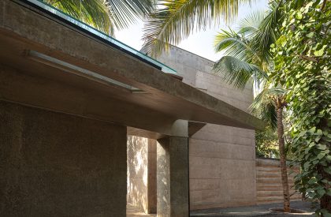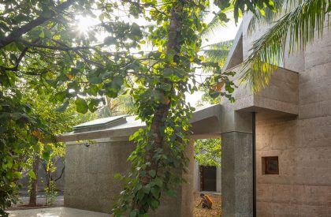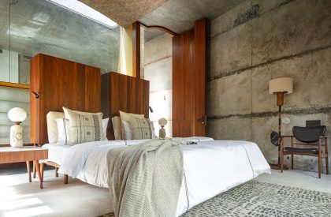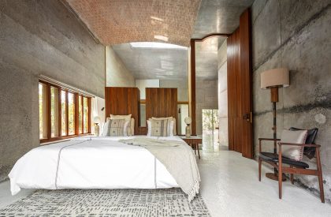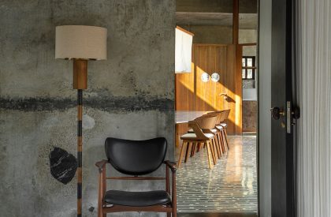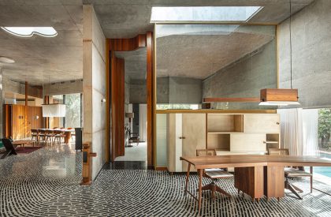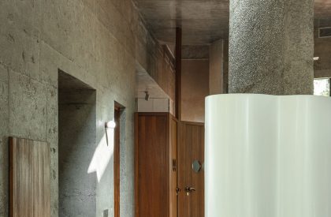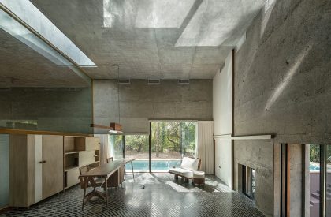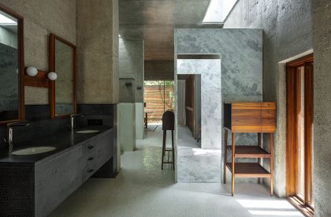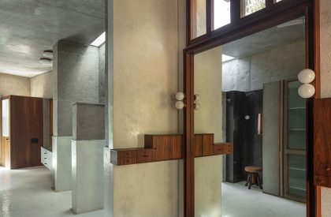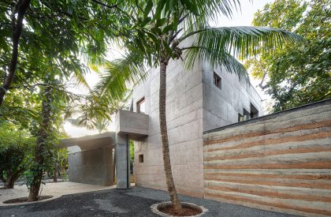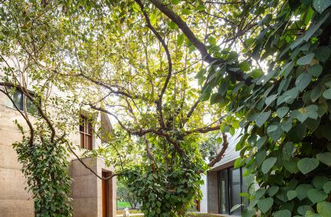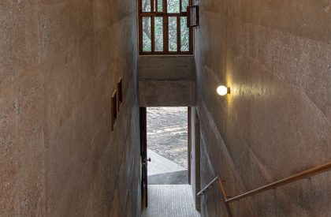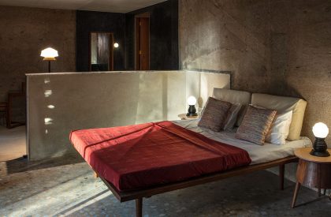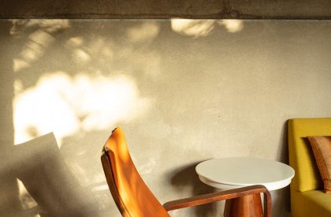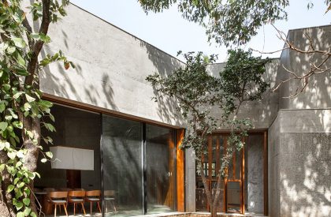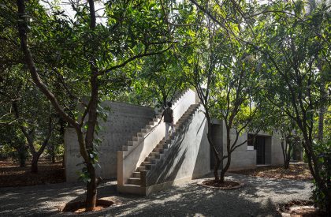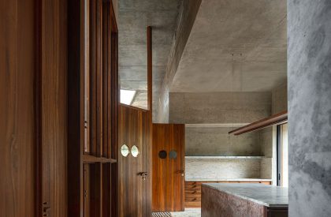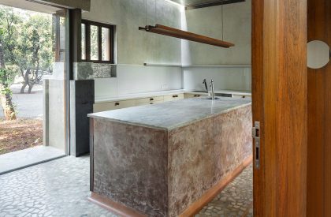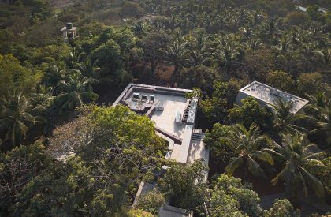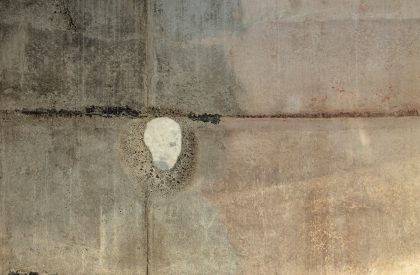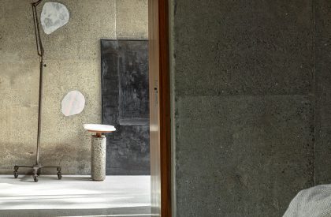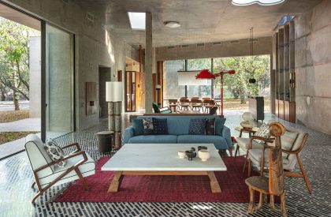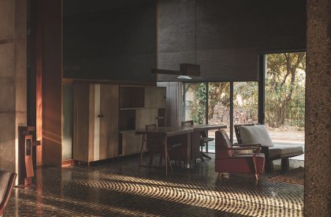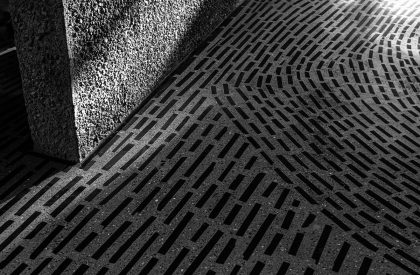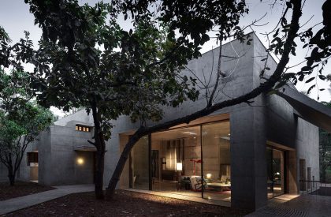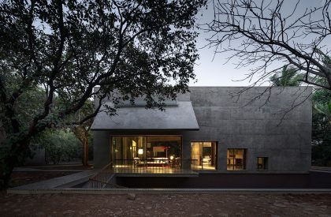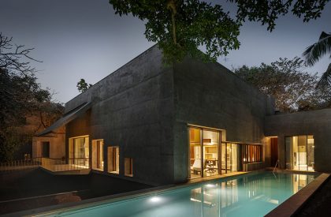Excerpt: House of Concrete Experiments by Samira Rathod Design Atelier is a project that, in fact, is an experiment in all its aspects: its planning, construction, structural design, material usage, play of light and shadow, and its services. The details incorporated in the architecture and interiors of this house create continual intrigue, making the otherwise overwhelming space very intimate and livable.
Project Description

[Text as submitted by architect] Every project is a response to several parameters- some physical, some metaphysical, some tangible and some intangible. Today the idea of sustainability is imperative, but its definition has many interpretations. One such response and interpretation is this house, fondly named- House of Concrete Experiments.


Any client would be hesitant to experiment with new ideas and materials for their home, but not the owner of this house. A true patron; himself having studied at MIT, a thinking progressive mind with an attitude towards innovation and an understanding that failure is only one of the many steps to success. He understands that the environment and its care is primary, that costs towards anything new is not quantified in its direct outcome, but in what it does for years ahead and that architecture is the highest form of art.
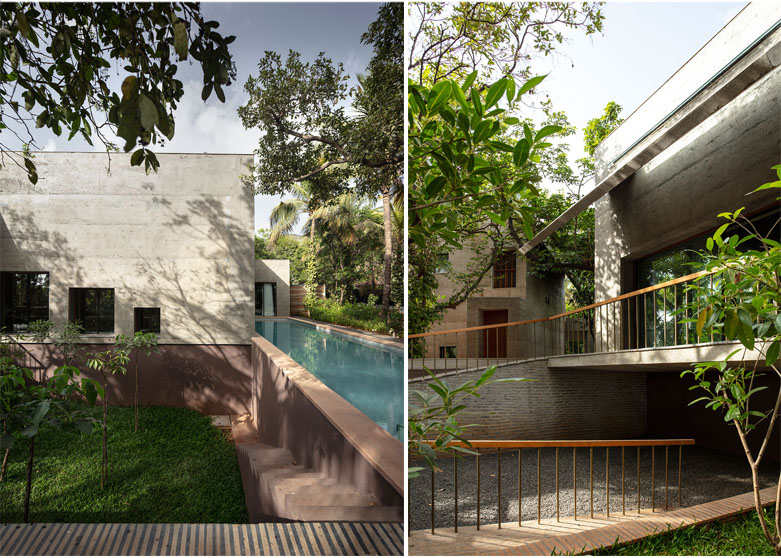

The House of Concrete Experiments is a residential project, located in the coastal town of Alibaug, near Mumbai. Set on the foothills of Deotalai in Zirad, the house is amidst a mango orchard.


Concept and planning: On the very onset of the design it was decided to place the house around the trees without disturbing any of them, which naturally led to a meandering fragmented form for the house. An existing pit in the land has been made into a sunken courtyard on the edge of which the house has been located. It was planned to have trees within so as to bring the green foliage into the house.


The house is planned as a large studio space with just one bedroom for the couple. Two guest rooms are stacked in a separate building as an annexe to the main house separated by open courts.



Walls and Structure: Walls and structure are placed so as to become sculptural elements and not on a particular grid. The house is a large column free space, a seamless flat concrete ceiling with no internal walls that hinder this concrete volume.


Three large sloping, cantilevered overhangs defy concepts of structural stability. These are meticulously designed to offer shade to the external movement around the house but also add to an otherwise flat form of the house.



The walls of the house range from 450mm thick to 1000mm thick. The thickness also allows opportunities to use the volume of the walls to accommodate storage within, recess windows for waterproofing and thermal pass of the walls allows for passive cooling within the house.



An active cooling method drawing its inspiration from ancient ways of catching cool breeze into spaces, this method of air conditioning uses the thickness of the walls to its advantage, carving out small ducts within them which carry this cool air and circulate it through the large volume of the house in turn also cooling the walls in concrete.
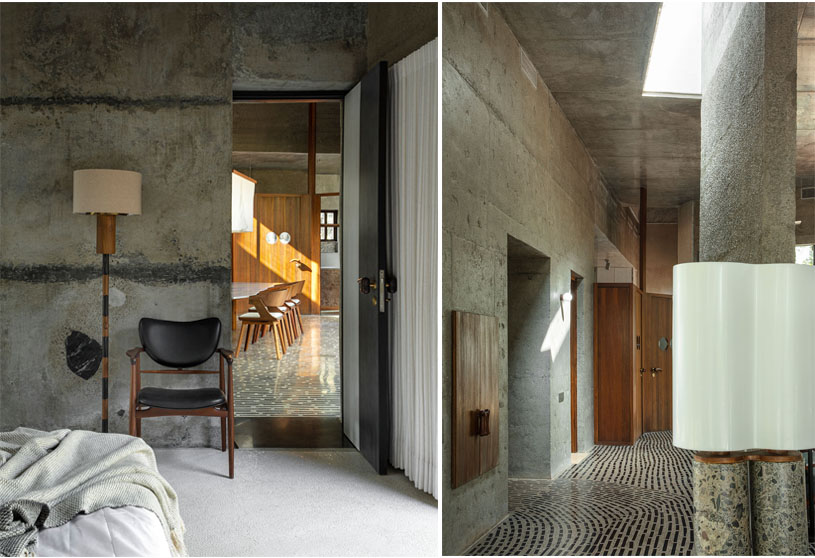

Materials: Concrete – Recycled – Experimental: The house is true to one material; that is cast concrete. The thick walls of the main house in concrete are cast with debris from site to reduce the usage of material and render a certain rough texture when the walls are grinded and finished. The debris includes stone chips, broken bricks and at times large pieces of waste stone embedded in the walls almost like a relic.



The tactile walls are all cast with different experiments in concrete that render specific textures to each of the walls. The experiments include debris cast concrete; waterjet concrete and form finish concrete with pigments. The guest block is casted in pink concrete which is made by adding brick powder in it. This gives the concrete a blush.



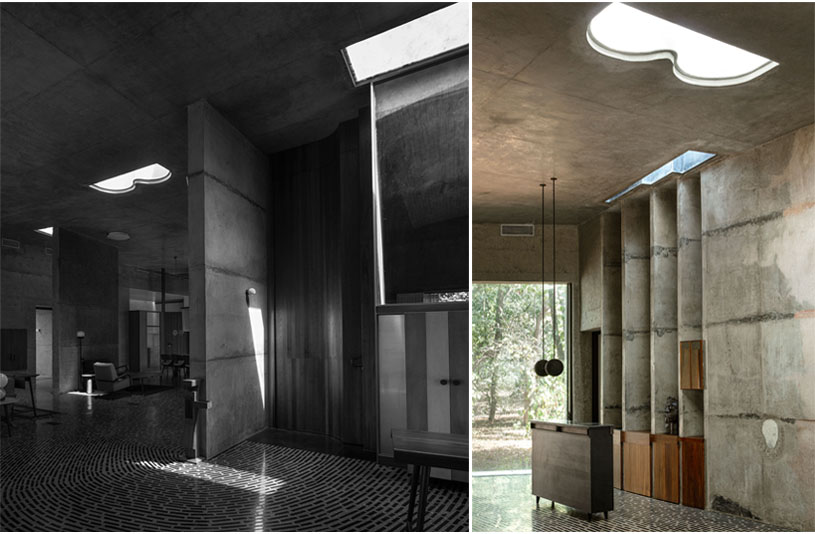
The floors are made by recycling waste stone pieces cast in concrete terrazzos. Black, white, pink stones and broken ceramic tile chips are all used in different areas in different forms to make the flooring as a large artwork. Light is a very important building material in all of the firm’s work. The house has multiple playful skylights which literally “play” with light.


The house of concrete experiments is in fact an experiment in all its aspects, its planning, construction, structural design, material usage, play of light and shadow and its services. The details incorporated in the architecture and interiors of this house create continual intrigue making the otherwise overwhelming space very intimate and livable. The house is one that is not easy to photograph. Its spaces need to be encountered and experienced.
