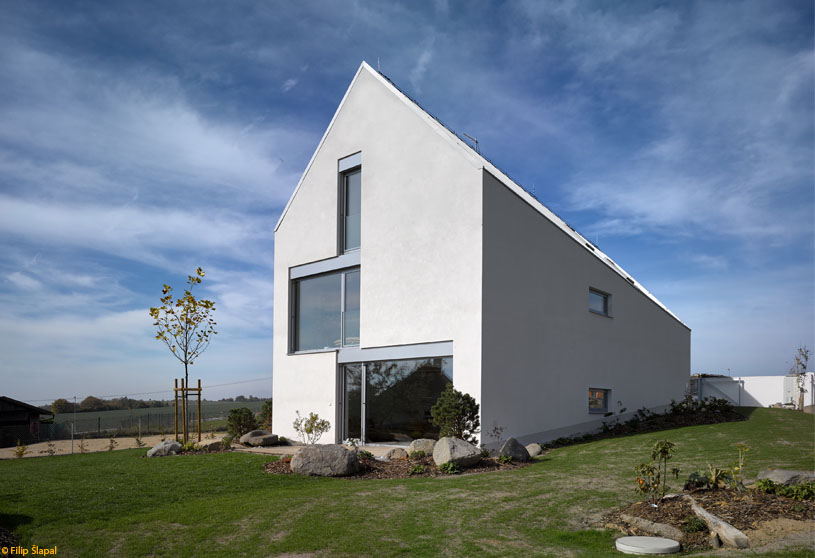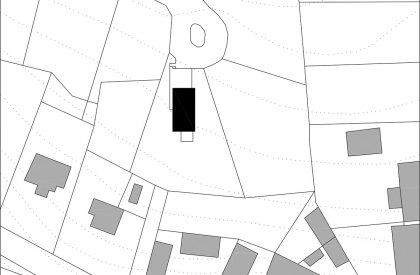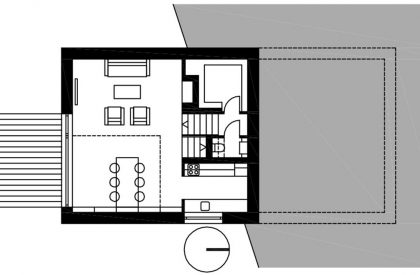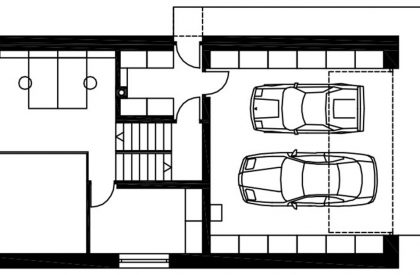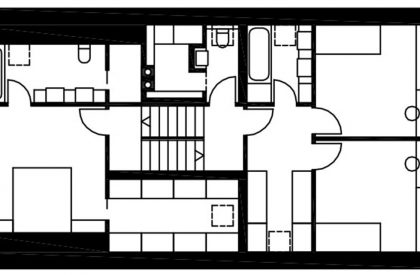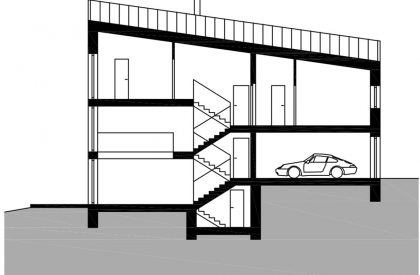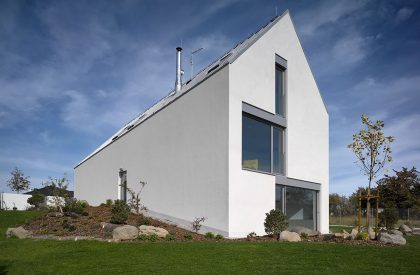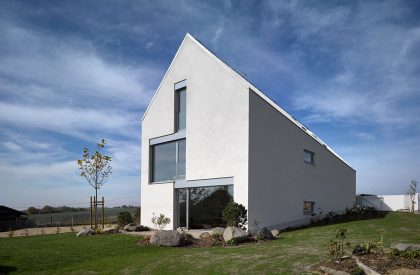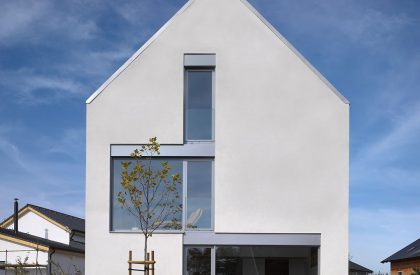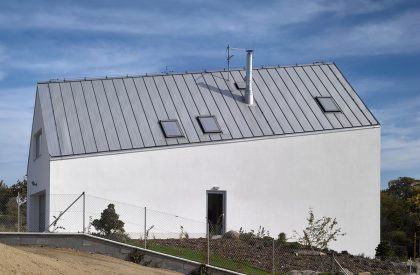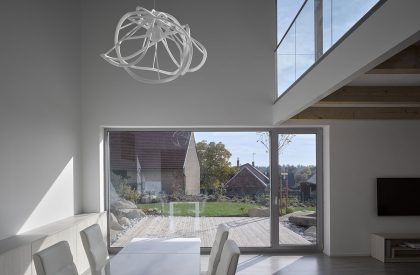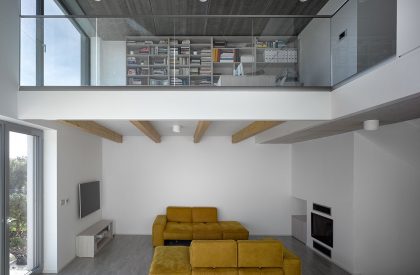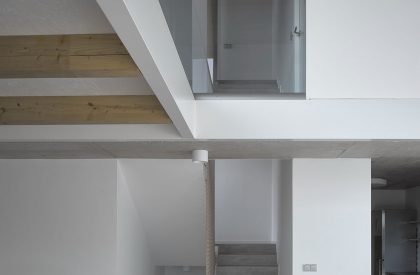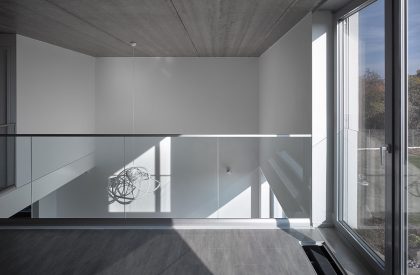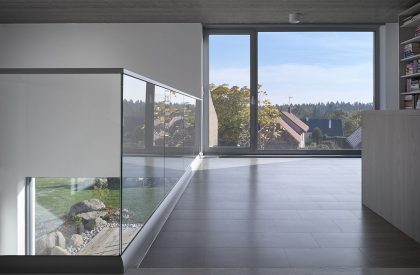Excerpt: House with a sloping roof2 by Stempel & Tesař architekti is a residence where the shape of the house emerged from local climatic conditions. The design was also influenced by the town’s land-use plan, which required the house to have one aboveground level and an attic. The materials used are modest, lending the house a calming character. Combined with minimalist details, they emphasize the building’s proportions and shape.
Project Description
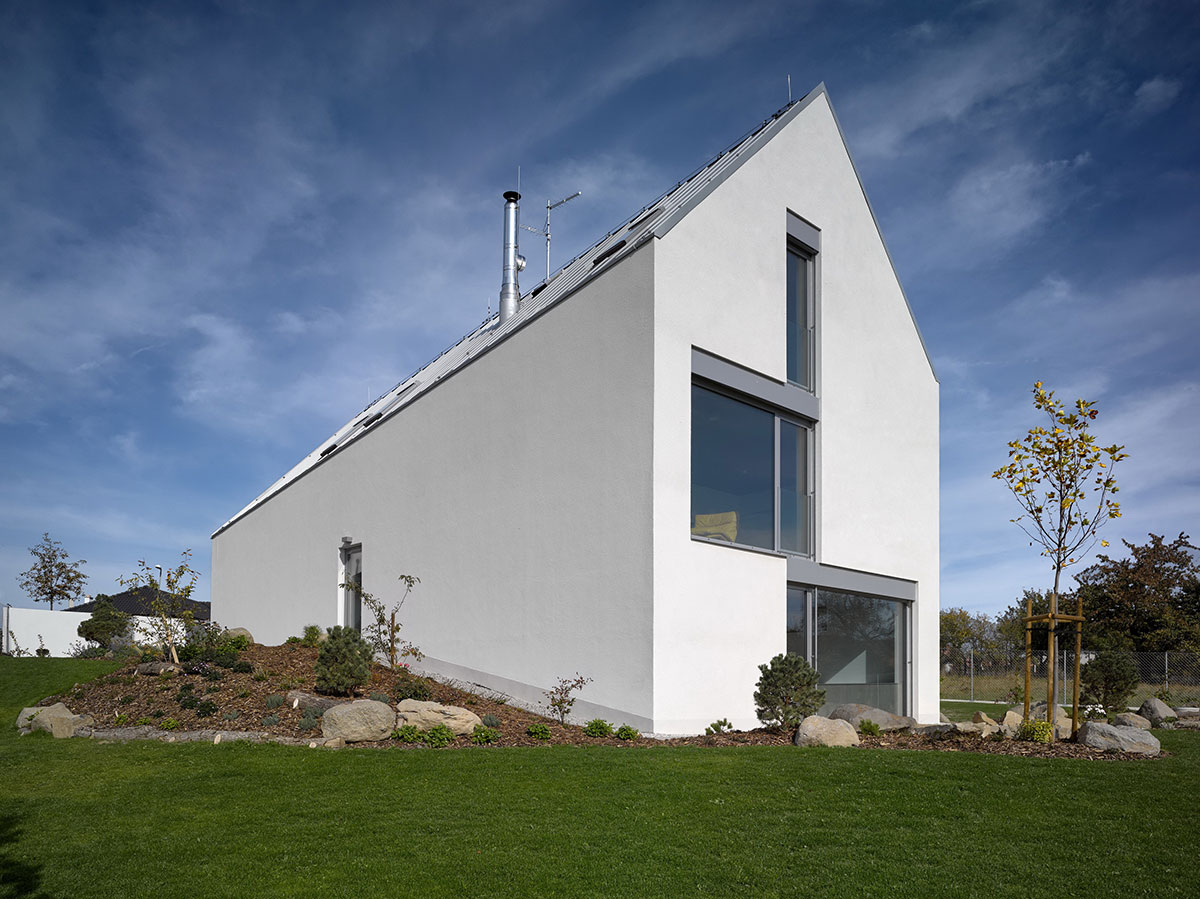
[Text as submitted by architect] The new street on a light incline on the outskirts of Struhařov was named Větrná (Windy Street), an apt description of the local microclimate. Even though it was located in Central Bohemia, the area gets more than its share of snow during the winter. Thus, the designers had nothing against the local regulations regarding sloping roofs; although it was based on the conviction that the shape of the roof defines the town’s character, for them the local climate was a more important reason.
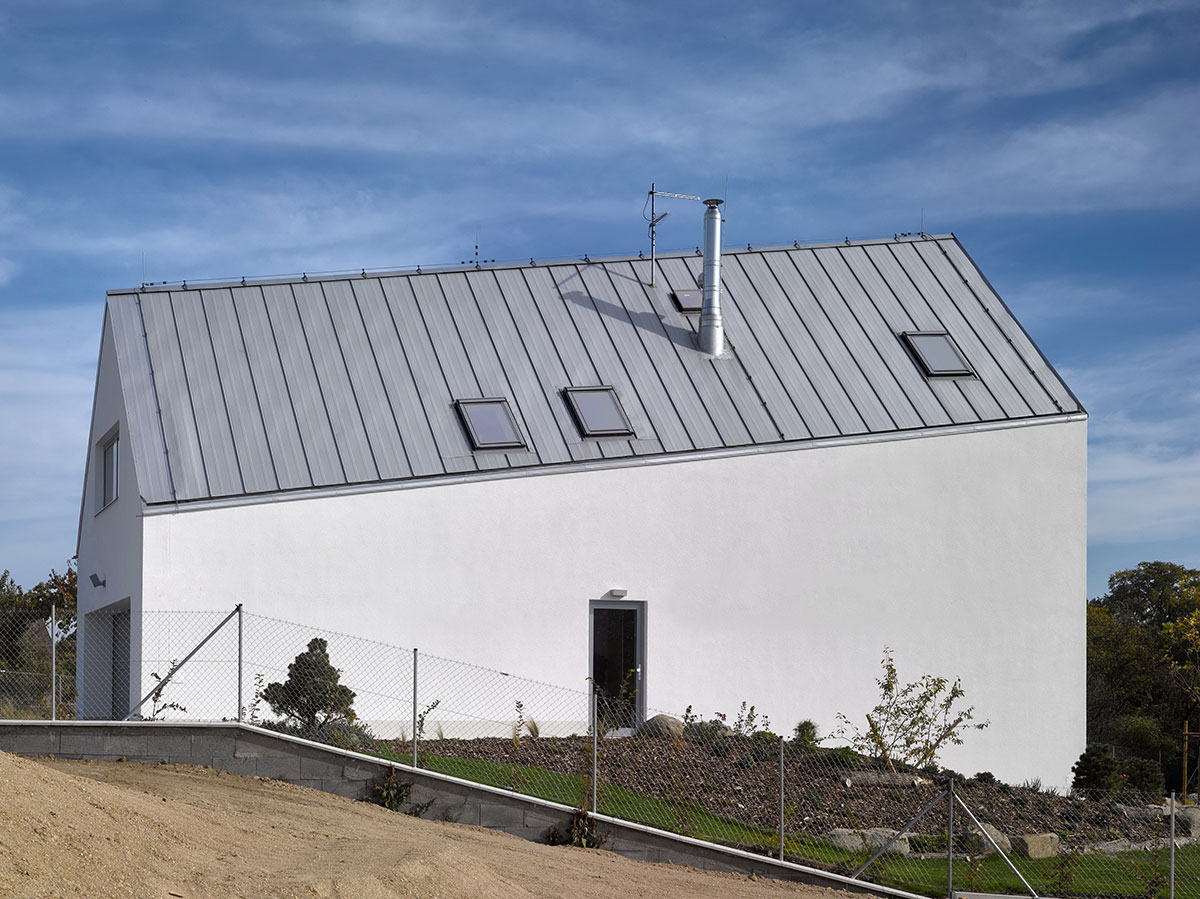
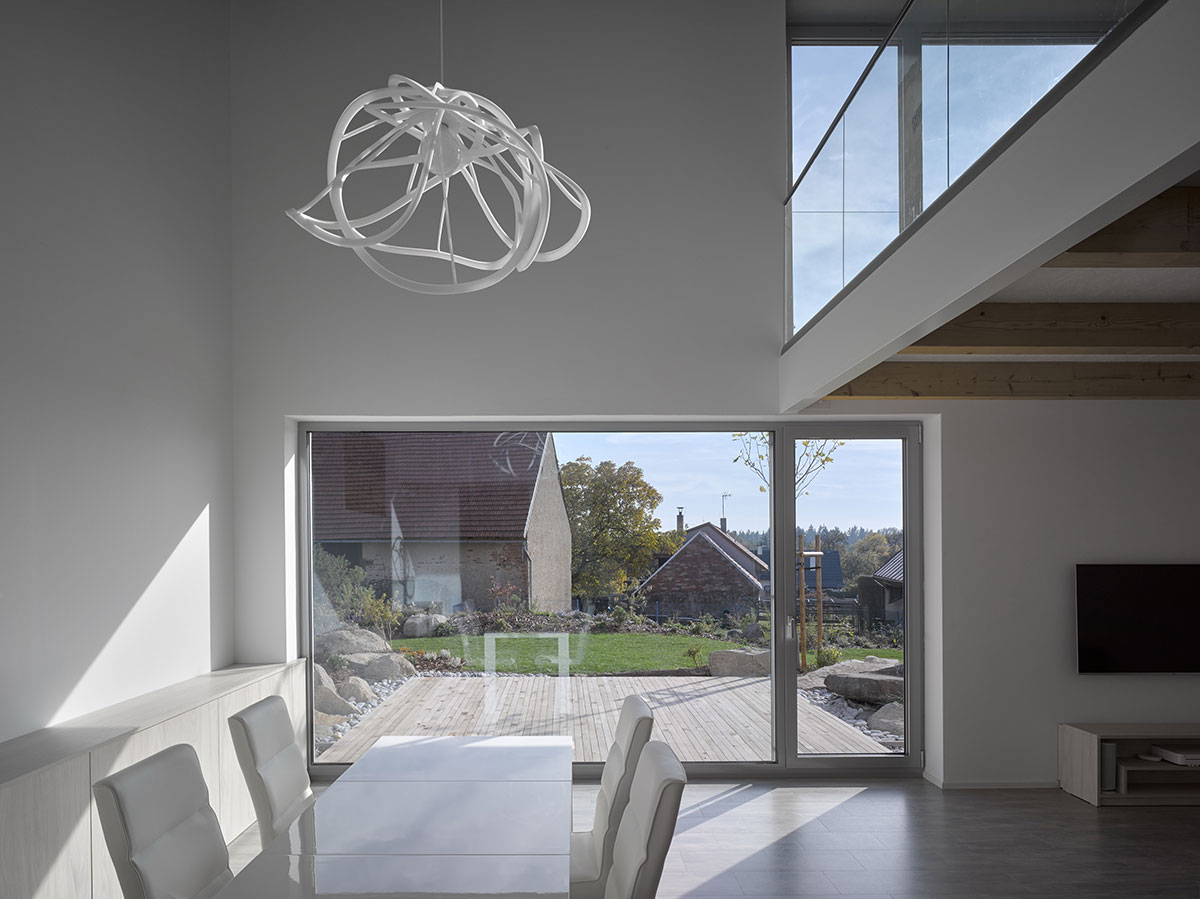
The design was further influenced by the town’s land-use plan, according to which the house had to have one aboveground floor and an attic. In order not to prolong the permitting process and thus be able to fulfil the young family’s housing dream as soon as possible, the designers decided to respect this rule.
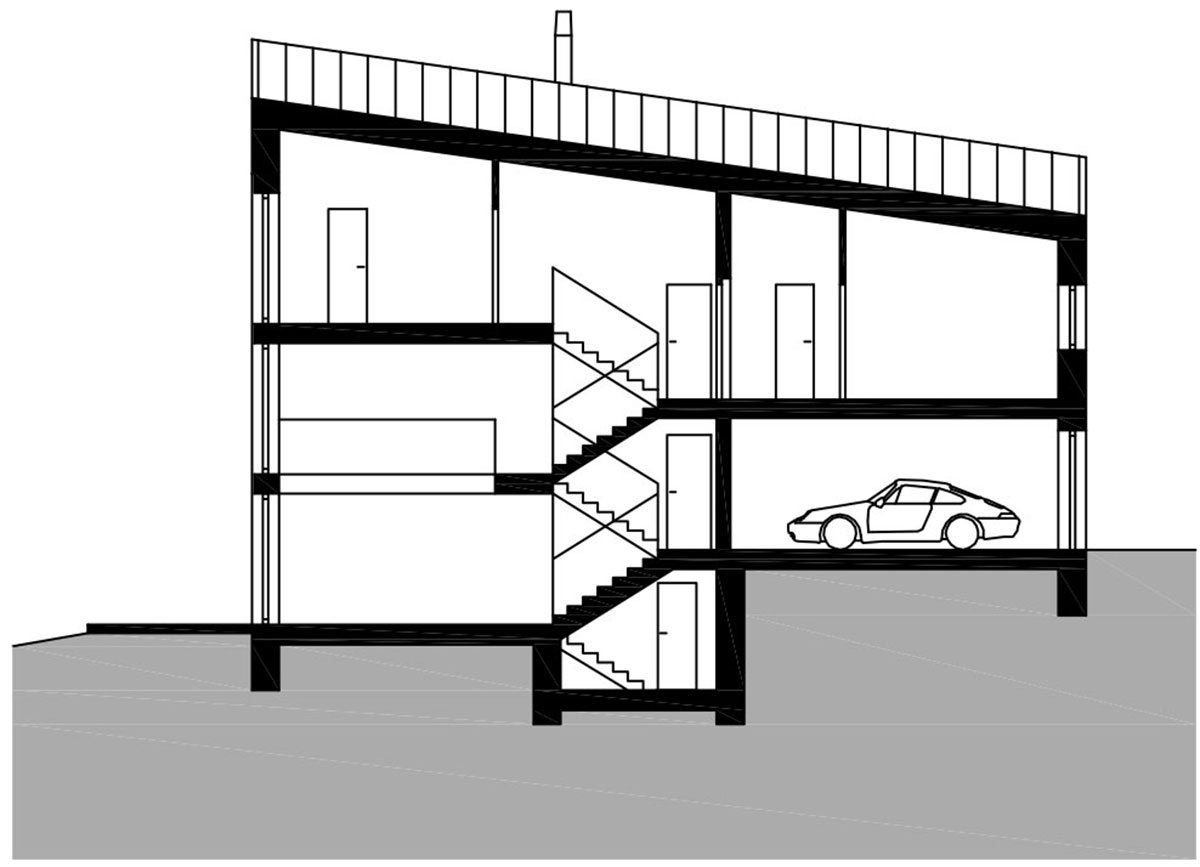
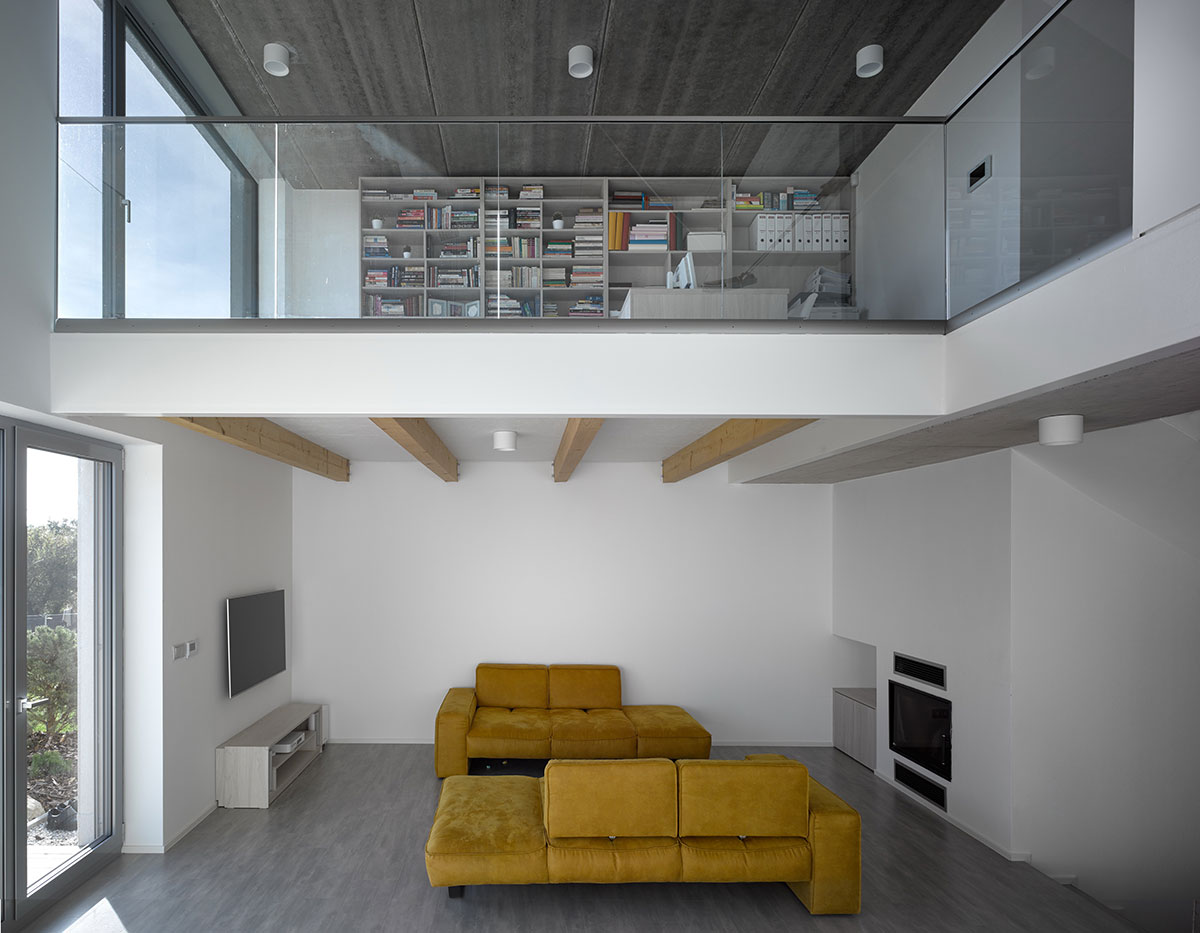
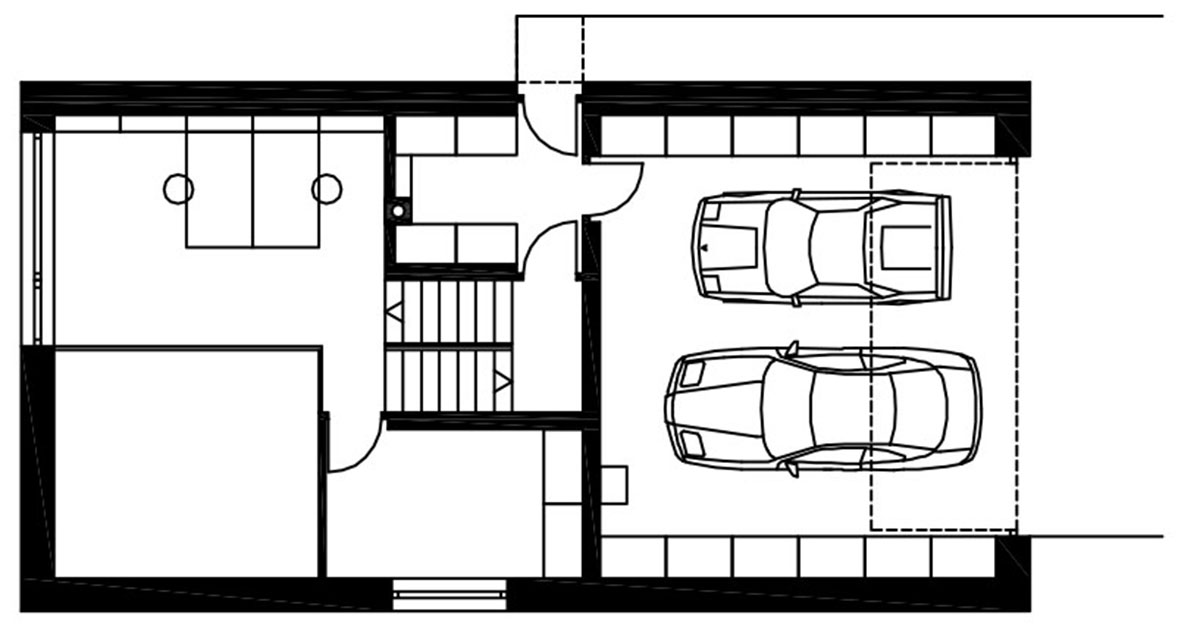
The incline of the property was around 1.5 meters for the length of the house, i.e., one half the height of one floor. It was decided to set off the floors with this same height differential. Seen in cross-section, the house has six different levels. As a result, the house can be accessed directly from the street, regardless of the incline. From here, one descends to the living room, kitchen, and dining room at garden level. The space opens up to the next floor, a gallery with an office. Stairs climb past the children’s rooms with closets and bathrooms up to the main bedroom with similar amenities. The lowest floor contains the technical facilities.
The living room, which is built into the hillside, is a basement area by law, meaning that the building is still just one aboveground floor with attic space. The angle of the roof, which is tilted in the opposite direction than the hillside, copies the interior layout, and so the building’s unusual form reflects the floor plan’s lateral division and the shifting of the various levels by half a story.
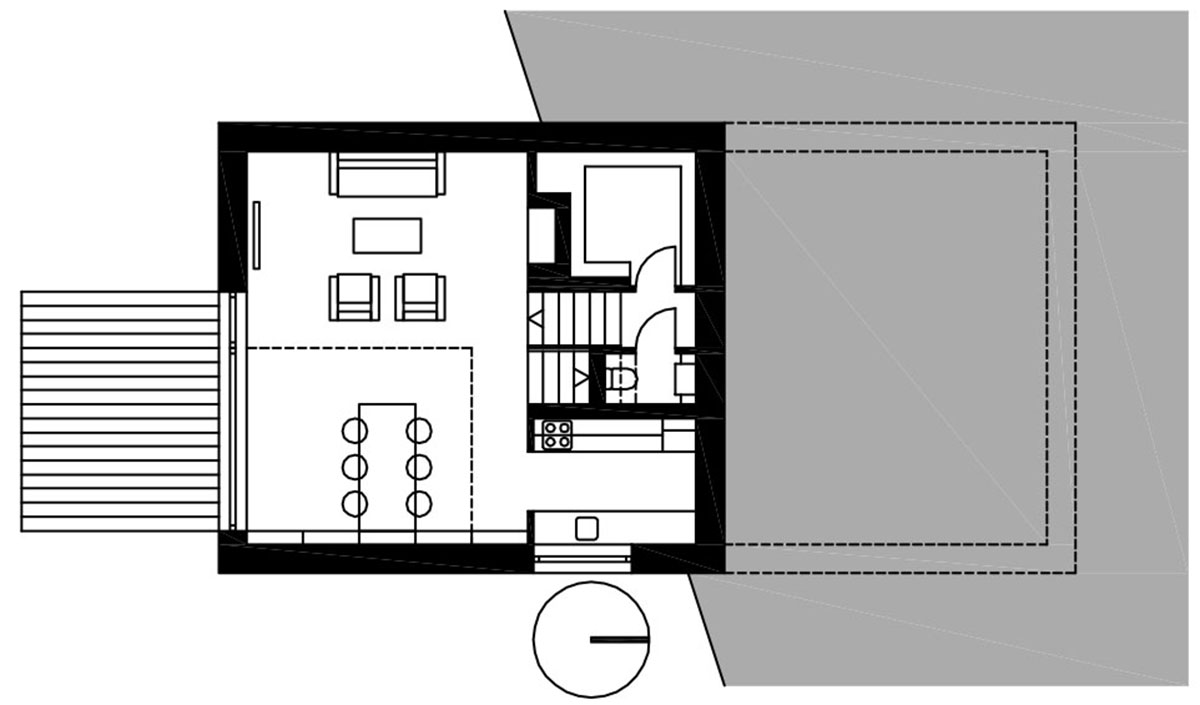
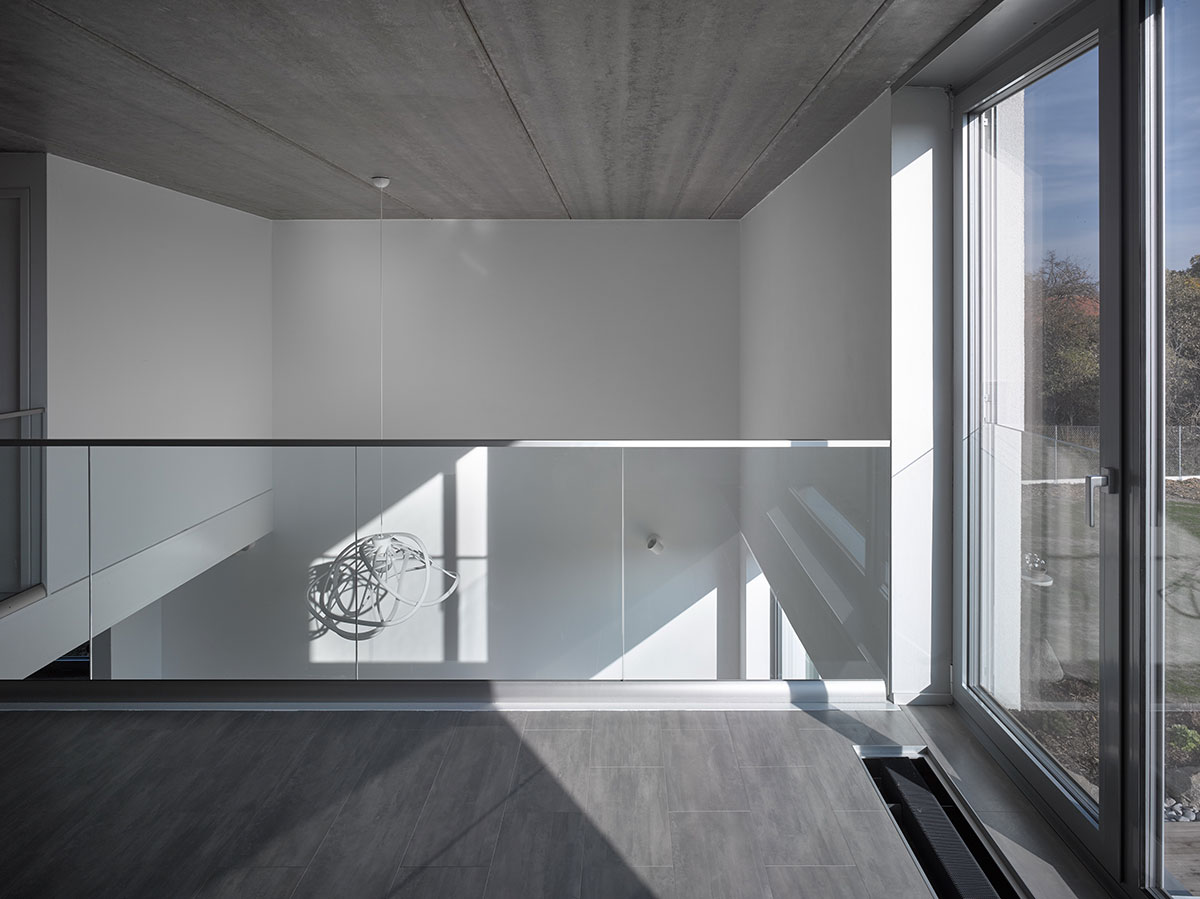
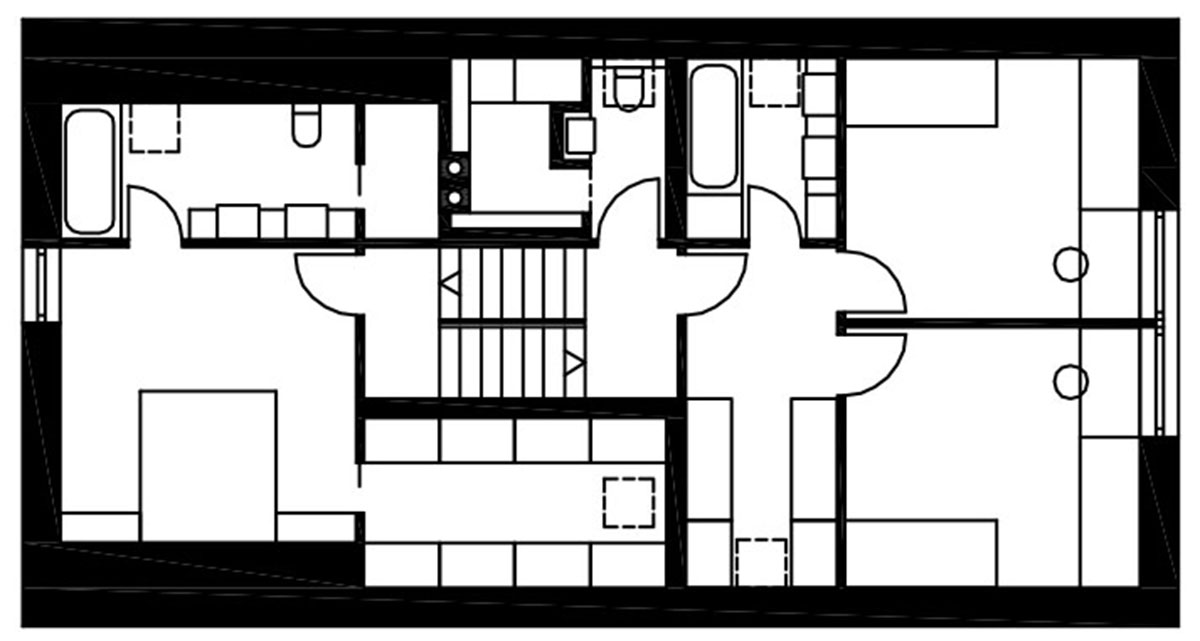
Although natural and logical decisions are packaged in an unconventional form, the house is hardly showy or an attempt at being different. In fact, the design followed the traditional and reasonable building values, with the shape of the house emerging from local conditions and the users’ needs.
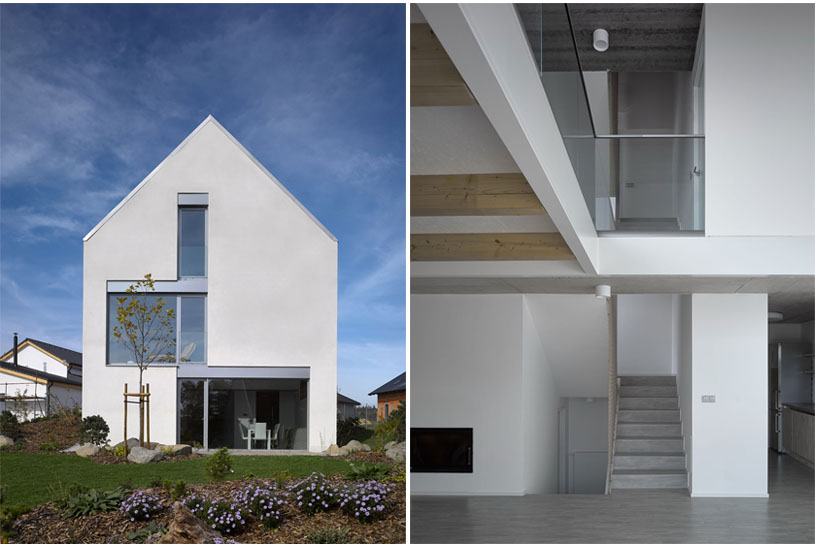
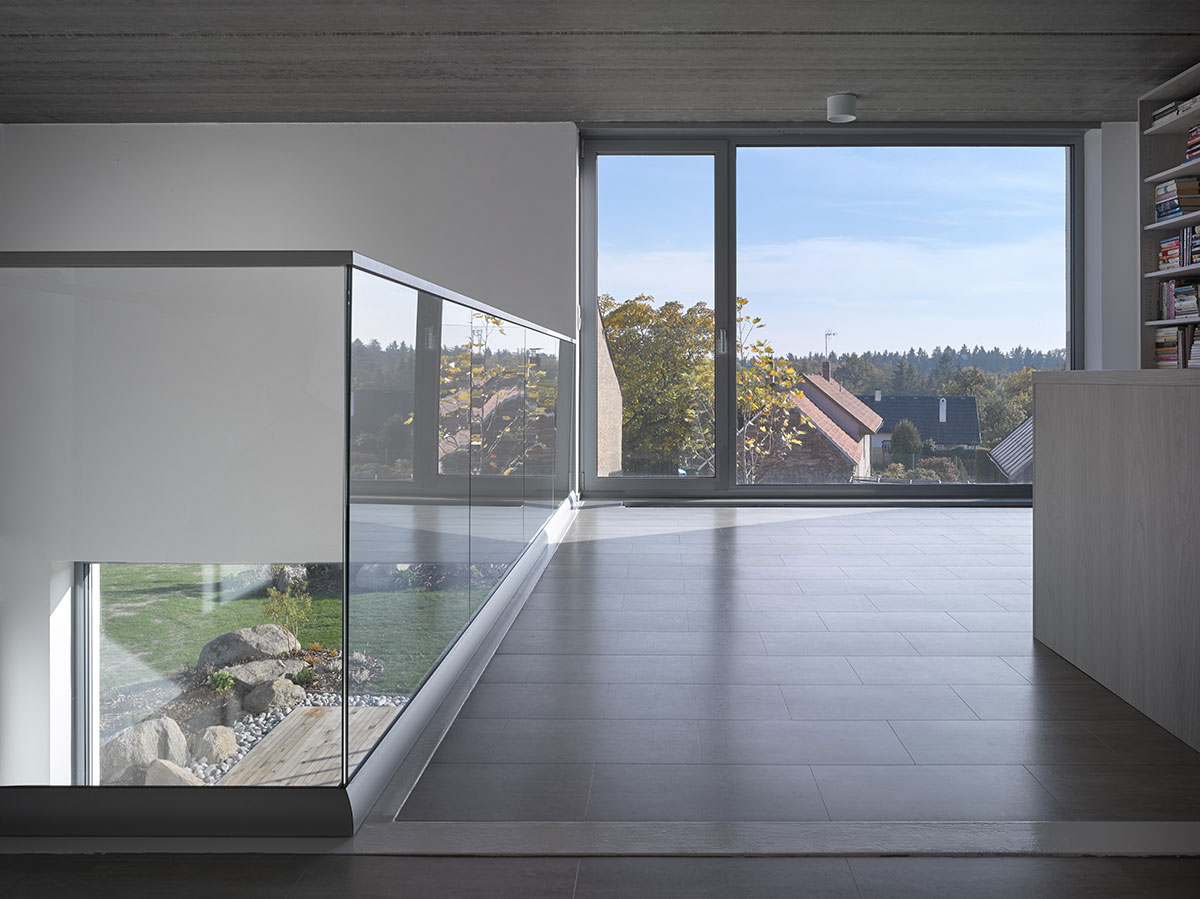
The chosen materials are modest, giving the house a calming character. Combined with minimalist details, they emphasize the building’s proportions and shape. The smooth white plaster, light sheet metal roof, and natural aluminium windows are echoed indoors by the light, neutral tones of the floors and furniture.
