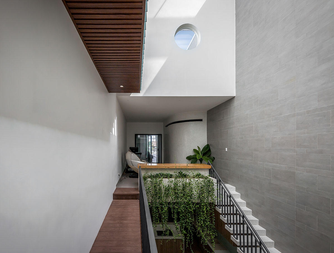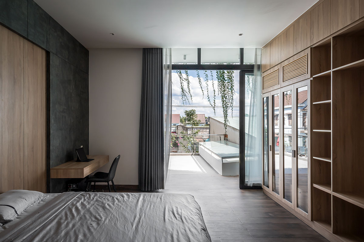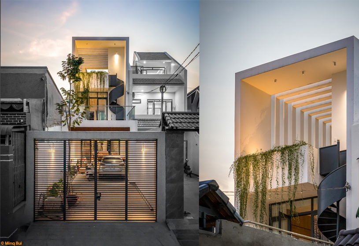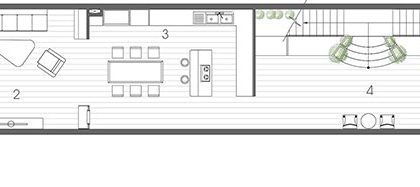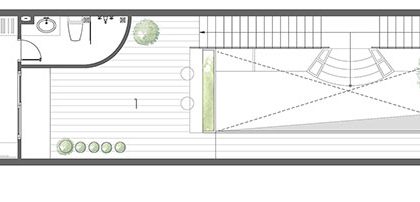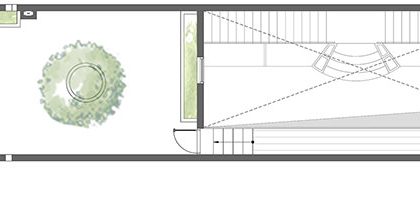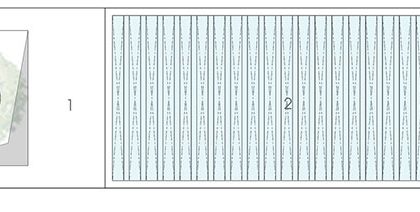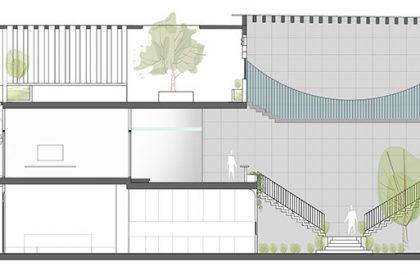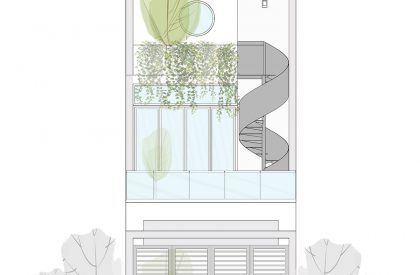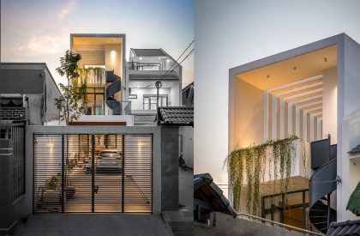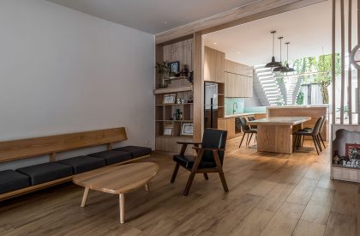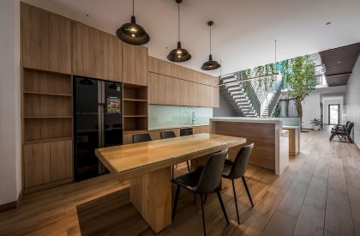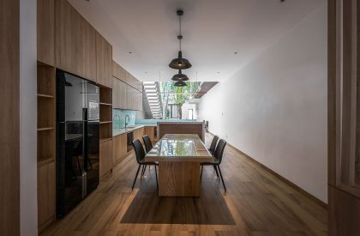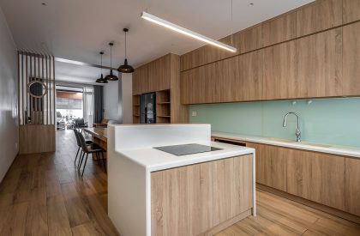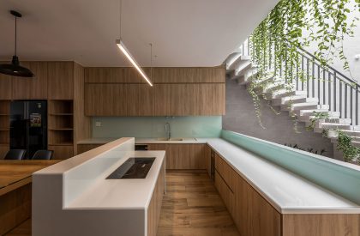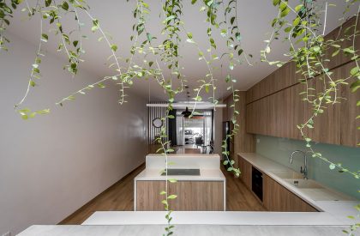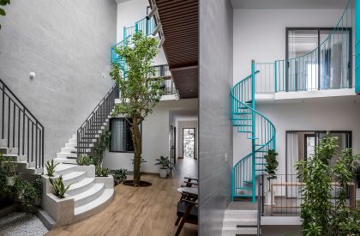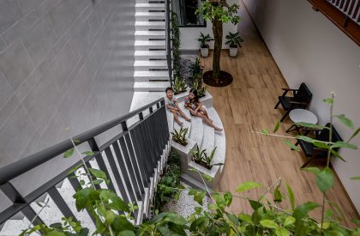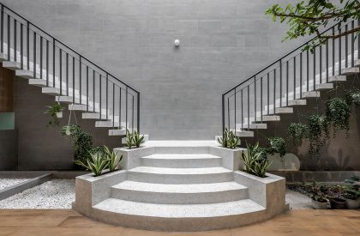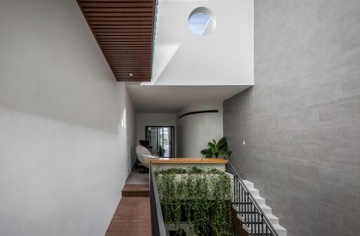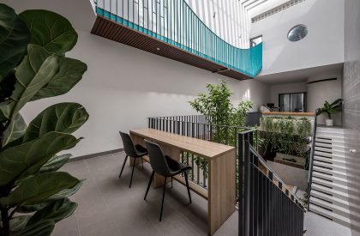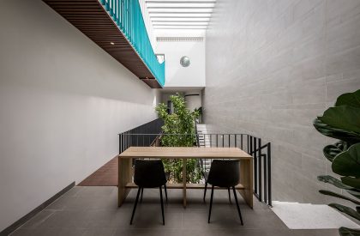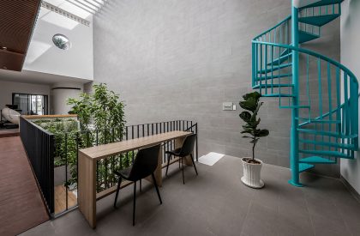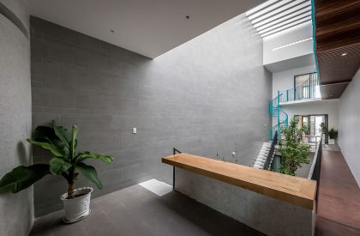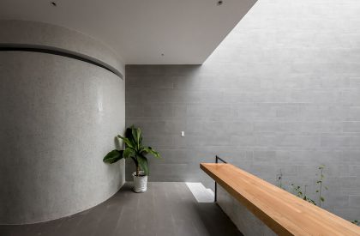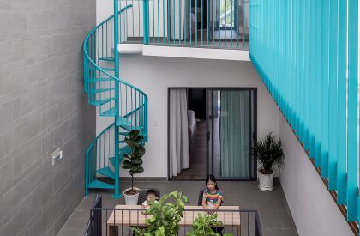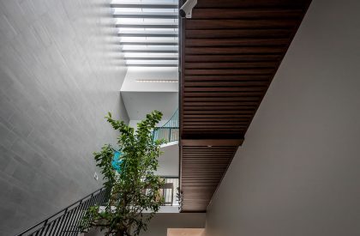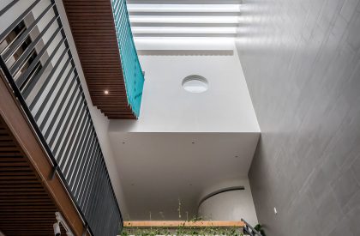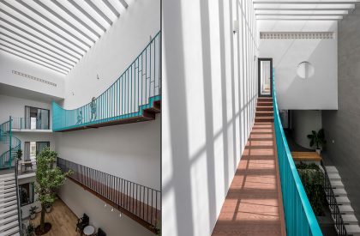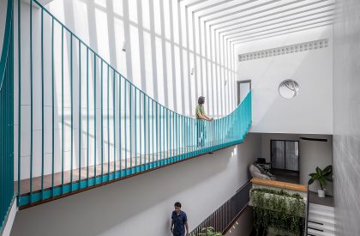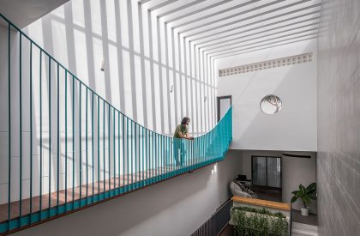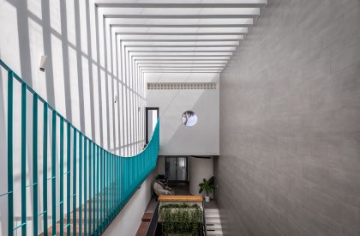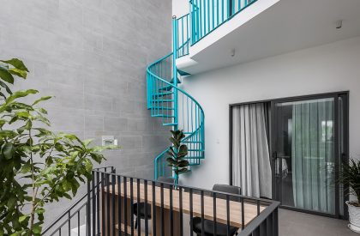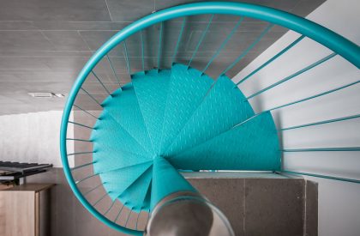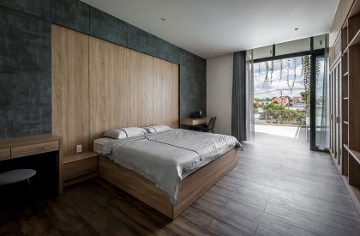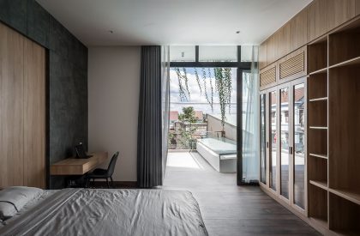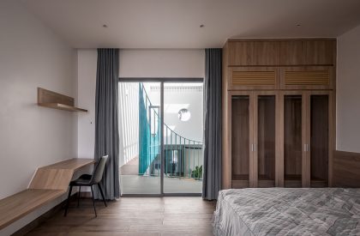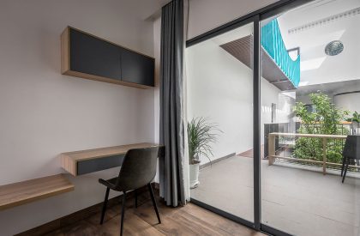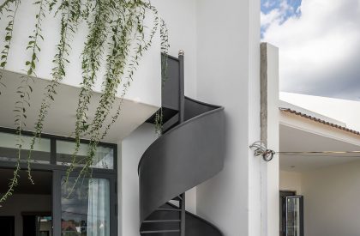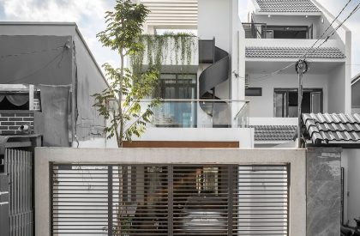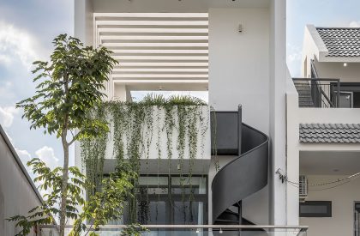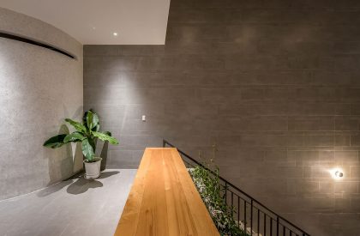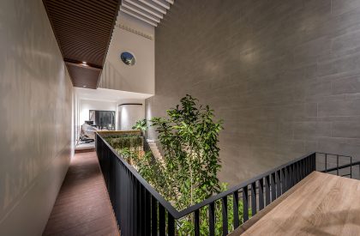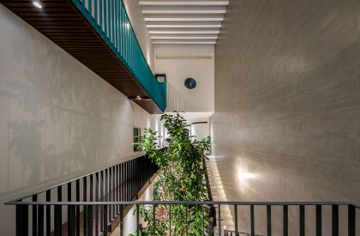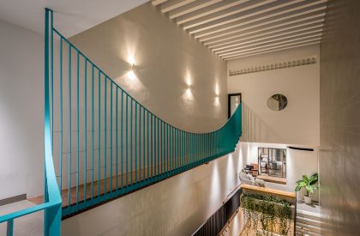Excerpt: The House with Blue Bridge by Story Architecture is a linear residence divided into two blocks to create a courtyard in the centre of the house. This solution allows for the desired number of bedrooms while still maintaining adequate lighting and ventilation in each room. A blue bridge in the courtyard minimises a feeling of segregation between the blocks and infuses the area with tranquillity and vibrancy.
Project Description
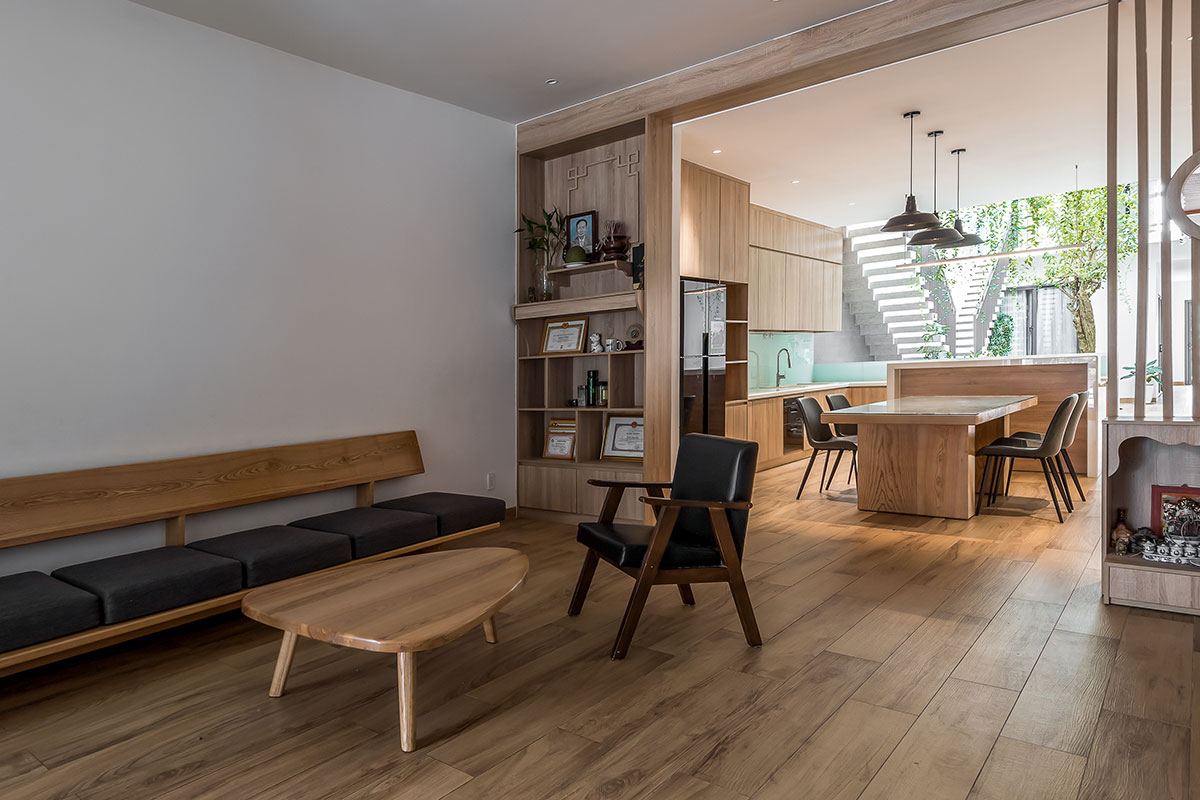
[Text as submitted by architect] The residence known as the “House with Blue Bridge” is situated in Trang Bom Tinh, Dong Nai. The house is only 4.8 metres wide and 50 metres long since the property lots were divided and made long. The architect found it challenging to divide the space on the long and narrow plot of land. A young couple, three young children, and an elderly grandmother inhabit the house.
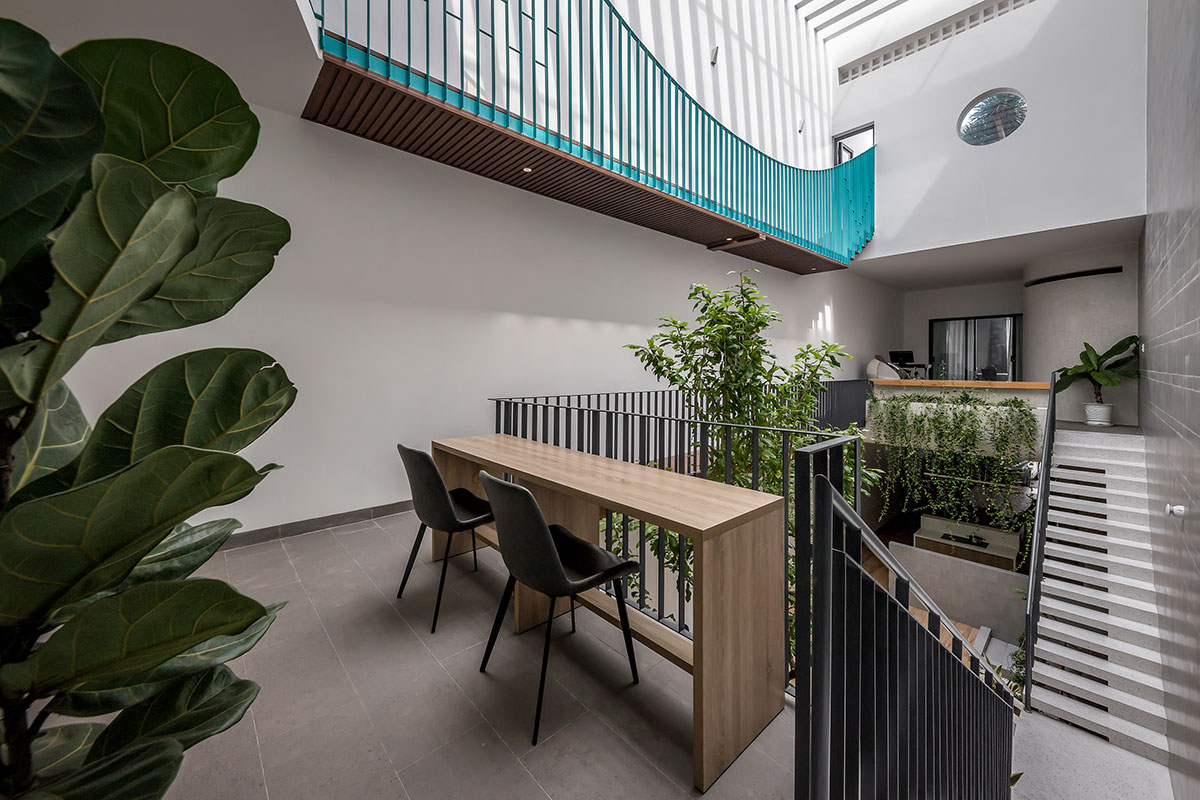

The designers proposed a method to divide the house into two blocks to create a courtyard in the centre of the house in order to satisfy the number of bedrooms while still ensuring light and ventilation for the rooms. However, the inner courtyard features a blue bridge connecting the two blocks and the roof is formed of a system to encourage family members to interact and prevent a sense of separation when living in two distinct blocks. To cut down on sunlight, concrete louvres were added, and glass was used to create the illusion of a seamless block and space.
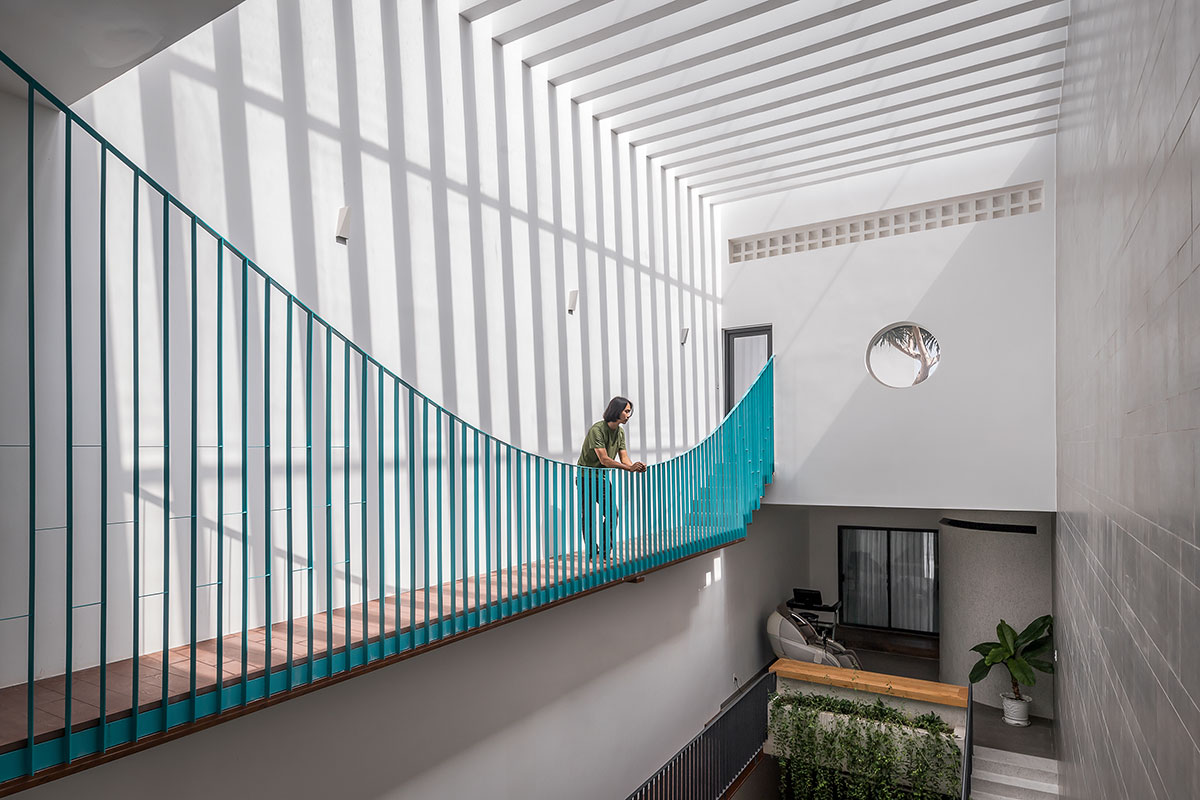

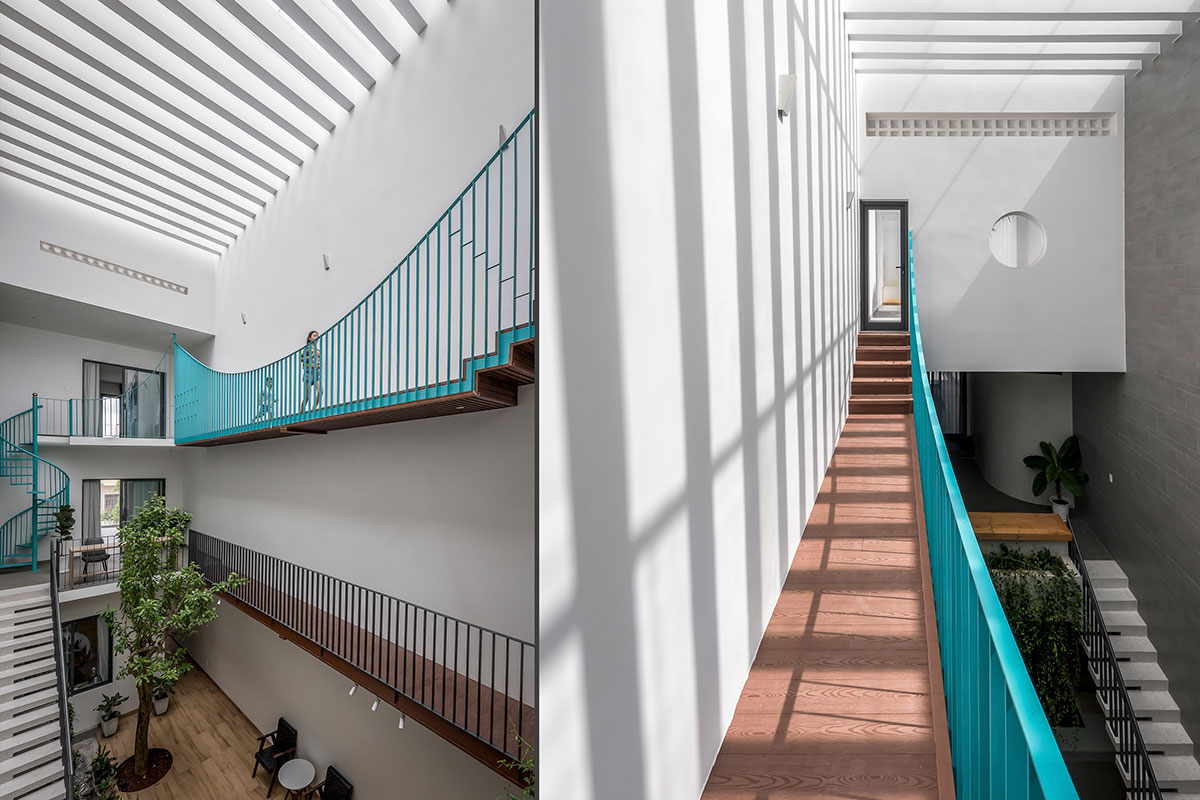
The blue bridge’s appearance highlights the centre of the home and gives it a unique feel. The blue bridge’s tranquillity and vibrancy also assist users to unwind and relax when they are at home, which helps to significantly reduce stress. Children can play and study in numerous areas on both sides of the bridge, and these experiences will subsequently be recalled by the kids as part of their early years.
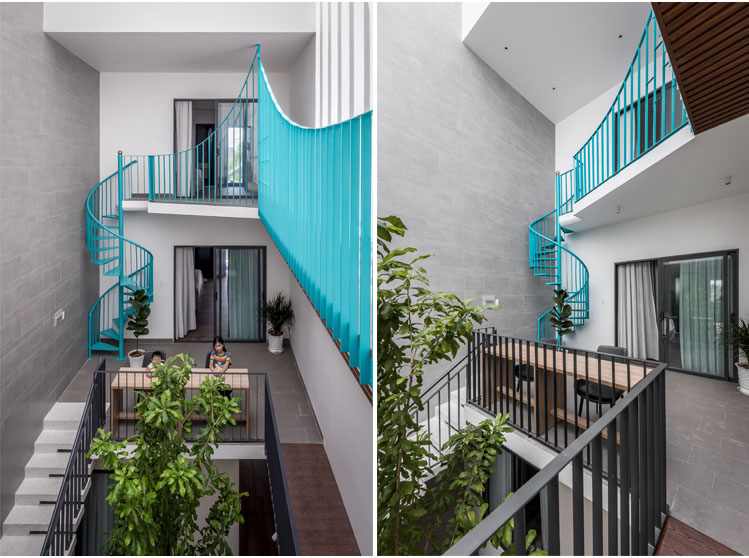

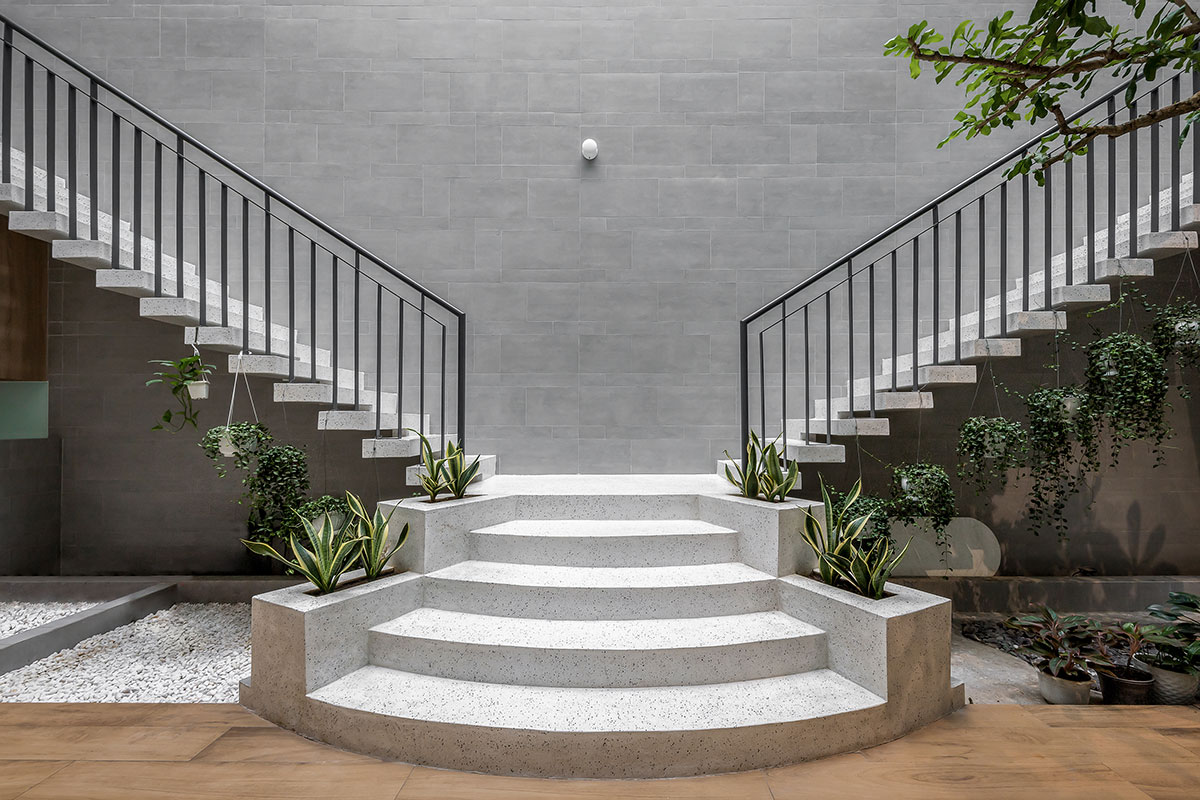
In order to provide privacy and vitality, the stairs from the ground floor up were divided into two sides for two distinct directions of travel for two blocks, which served the movement according to different needs and was convenient for people. The parents needed to be lively with their children.
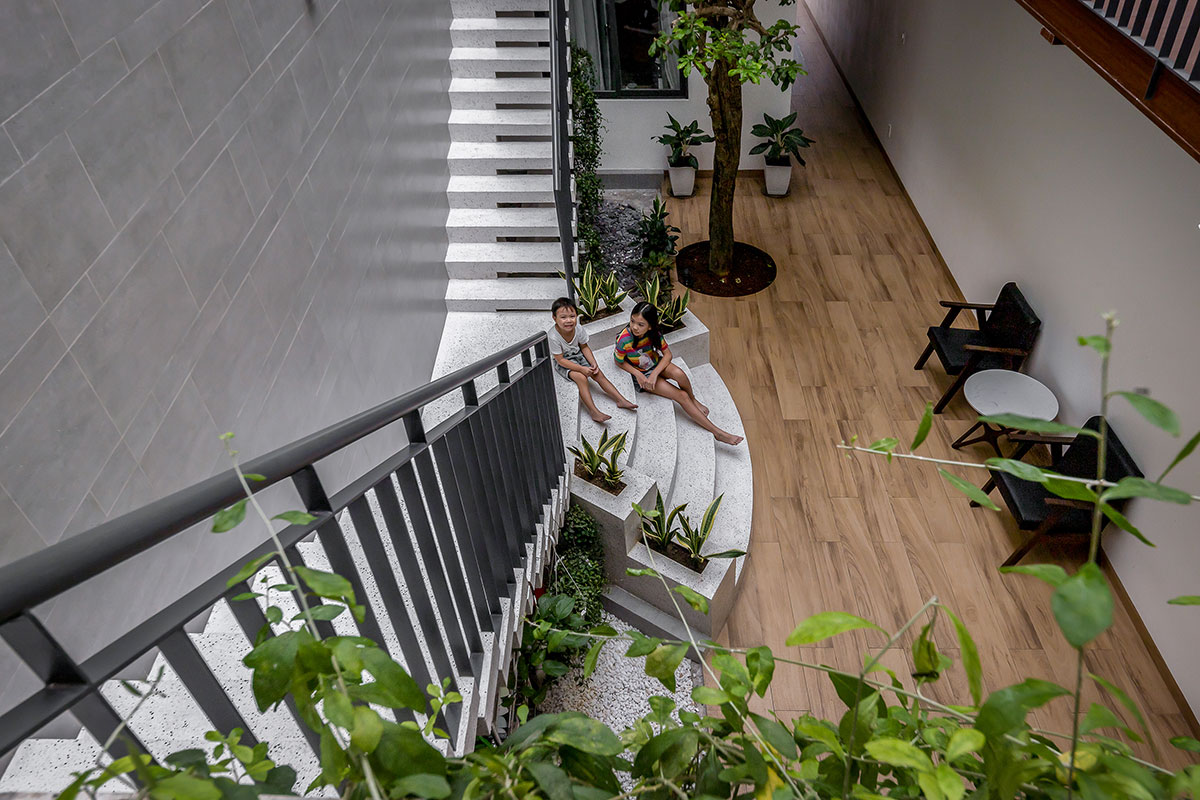
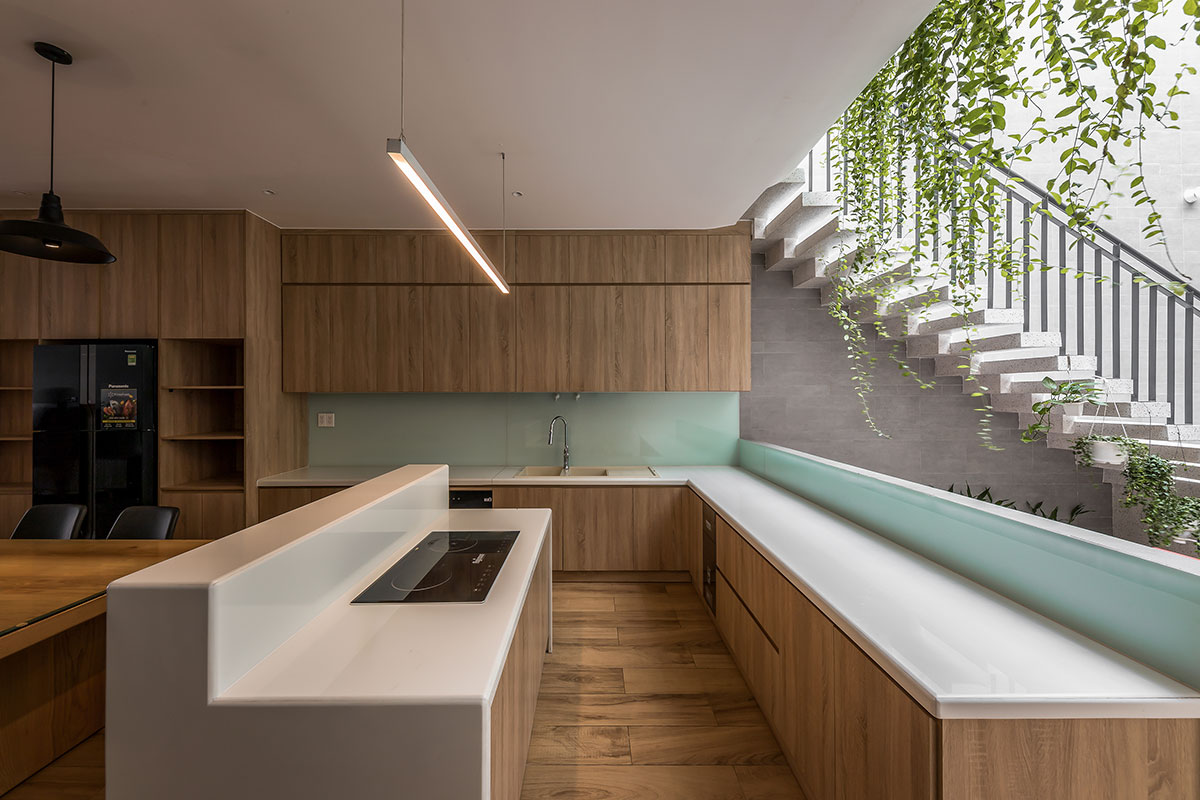
The kitchen space along with a sitting area is also open with the courtyard space in the middle of the house connected to the bedrooms of the children upstairs. The green space from the ground floor connecting to the upper floors also acts as an invisible green bridge connecting the living spaces of members on different floors and different blocks.
