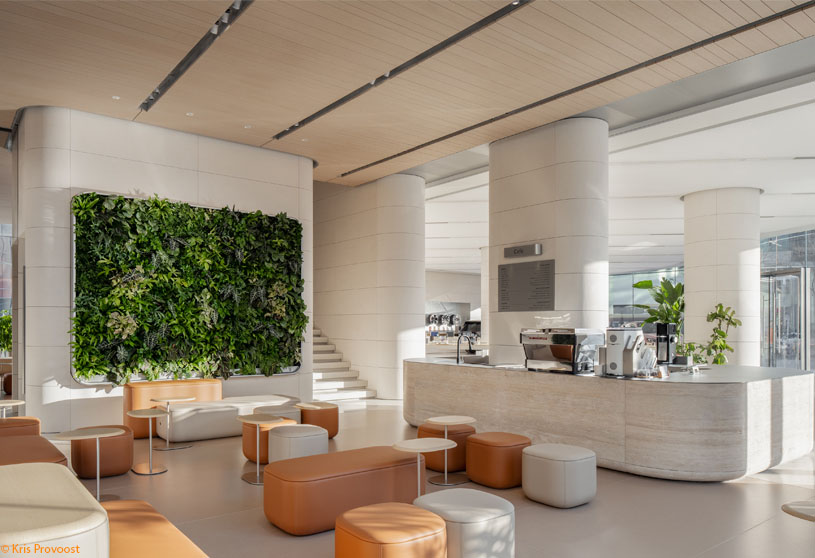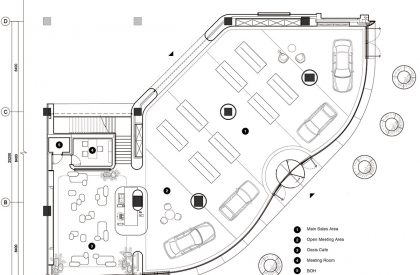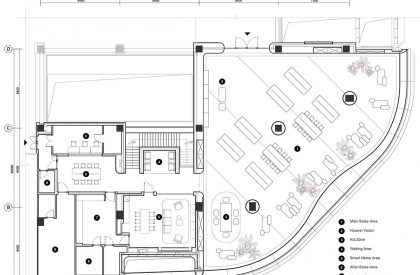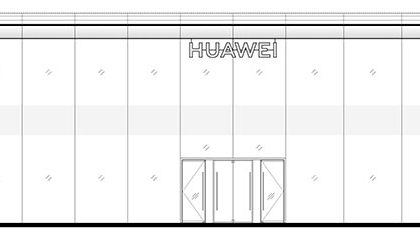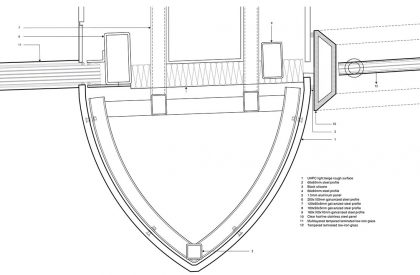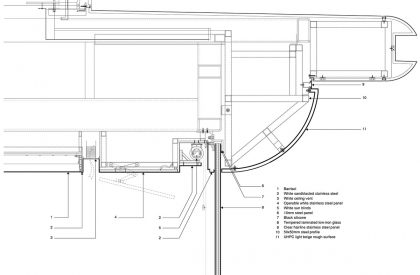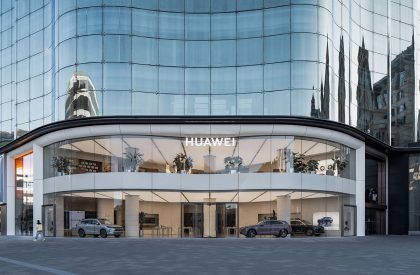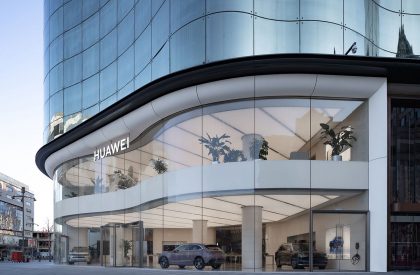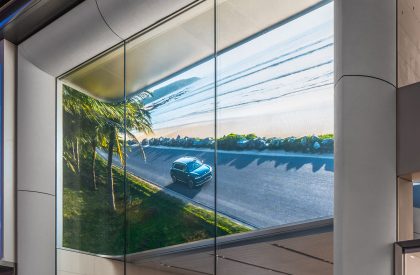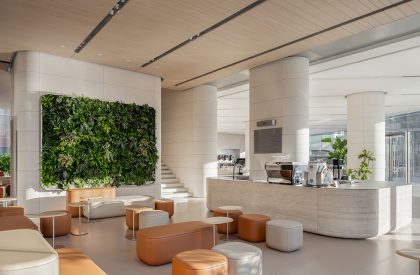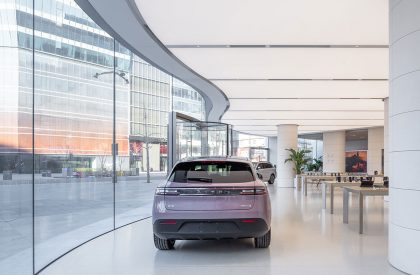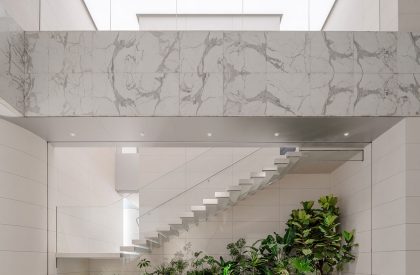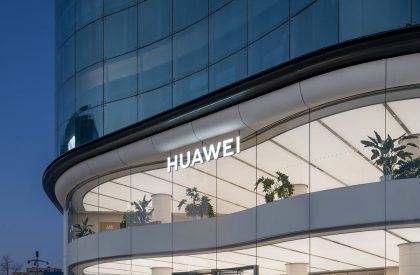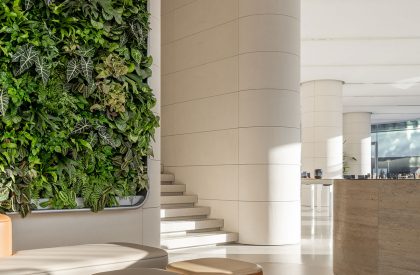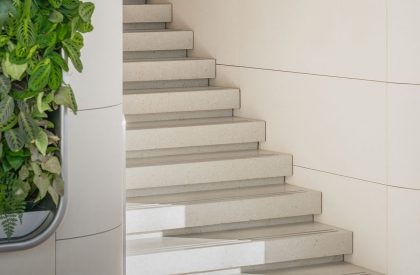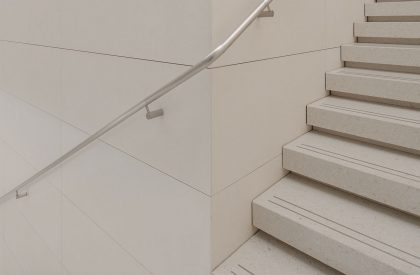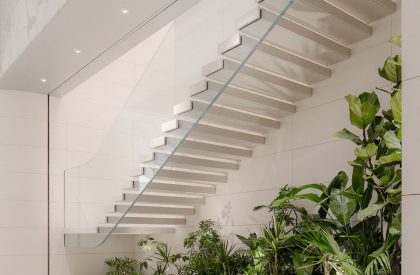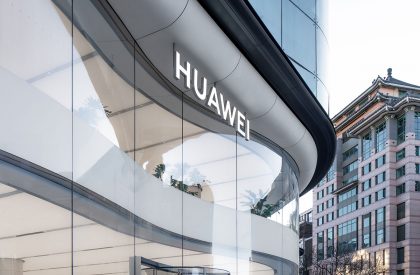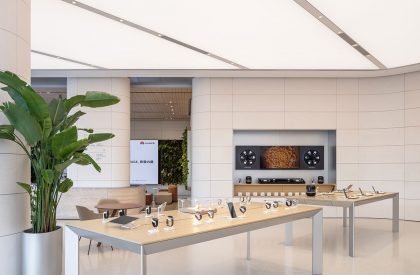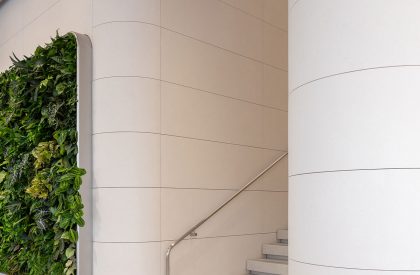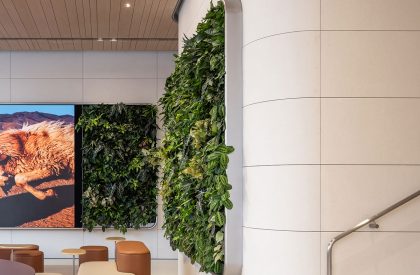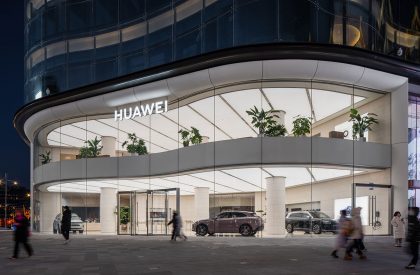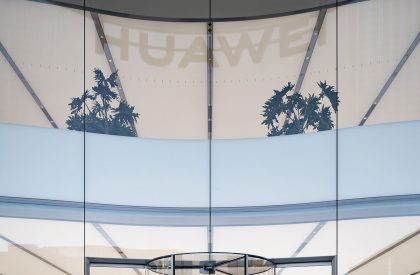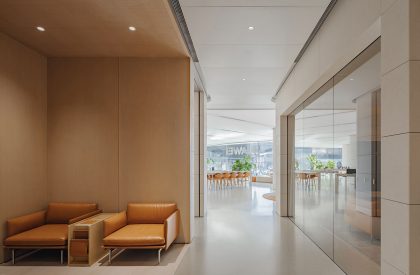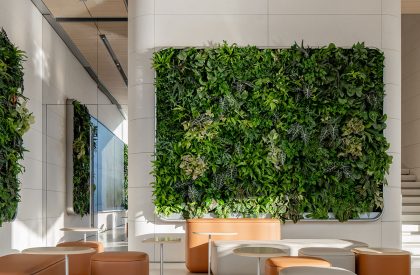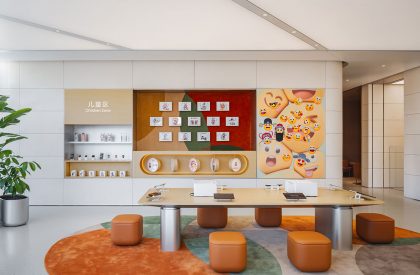Excerpt: Huawei Flagship Store Beijing by Superimpose Architecture is an interior design project featuring a contemporary reinterpretation of ancient Beijing’s landmarks. The layout of the store has been carefully organized as a series of sequential spaces, inspired by the sequence of squares, scale variation, and symmetry found in ancient Chinese architecture. The facade, inspired by the city’s undulating rooflines, is replicated into graceful curves.
Project Description
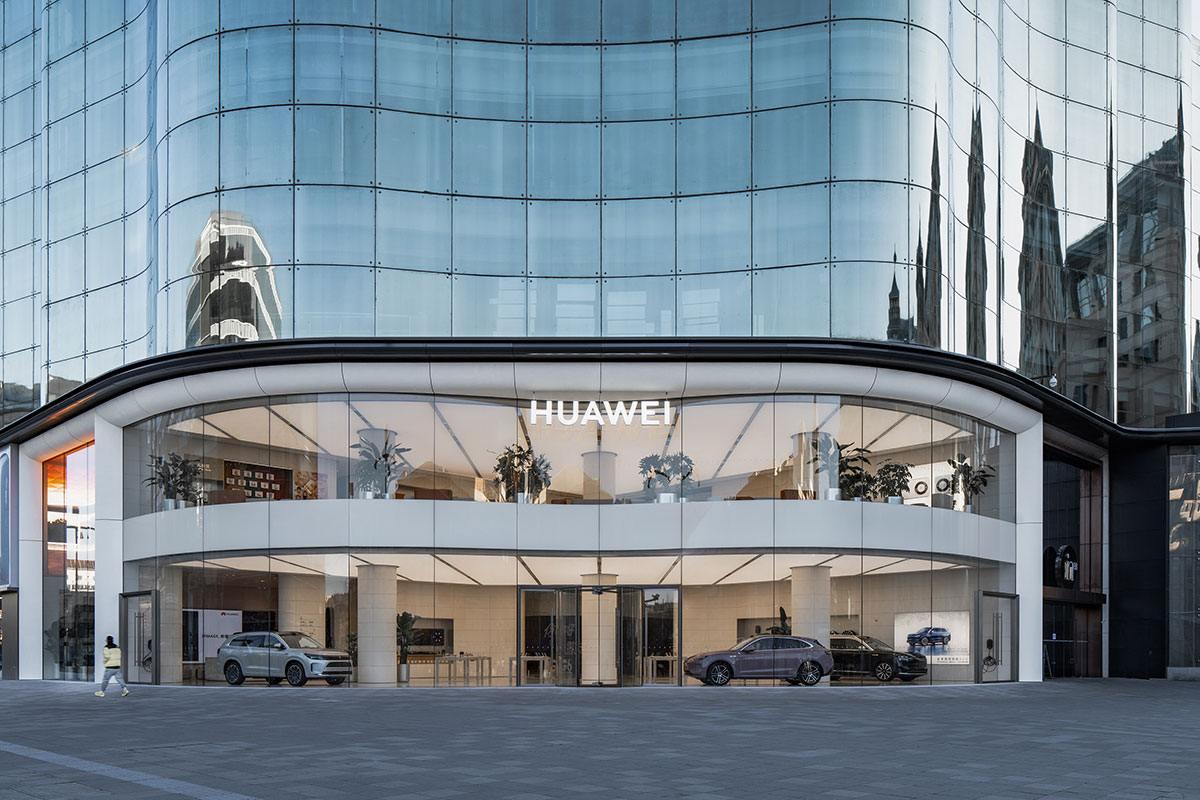
[Text as submitted by architect] Harmonizing local heritage and contemporary retail design: Superimpose took the challenge to design the first Beijing Flagship Store for the Chinese multinational technology corporation Huawei right in the city’s historic center. The store finds its home in Wangfujing, Beijing’s most prominent shopping avenue already for hundreds of years, situated near the ancient Forbidden City. The ancient and modern commercial district is not only a representative of traditional Chinese culture but also a window to internationalization.
Superimpose has incorporated a contemporary reinterpretation of architectural elements reminiscent of ancient Beijing’s landmarks, such as the Forbidden City and the Great Wall, into the design. The store has two floors and covers an area of more than 1200 m².
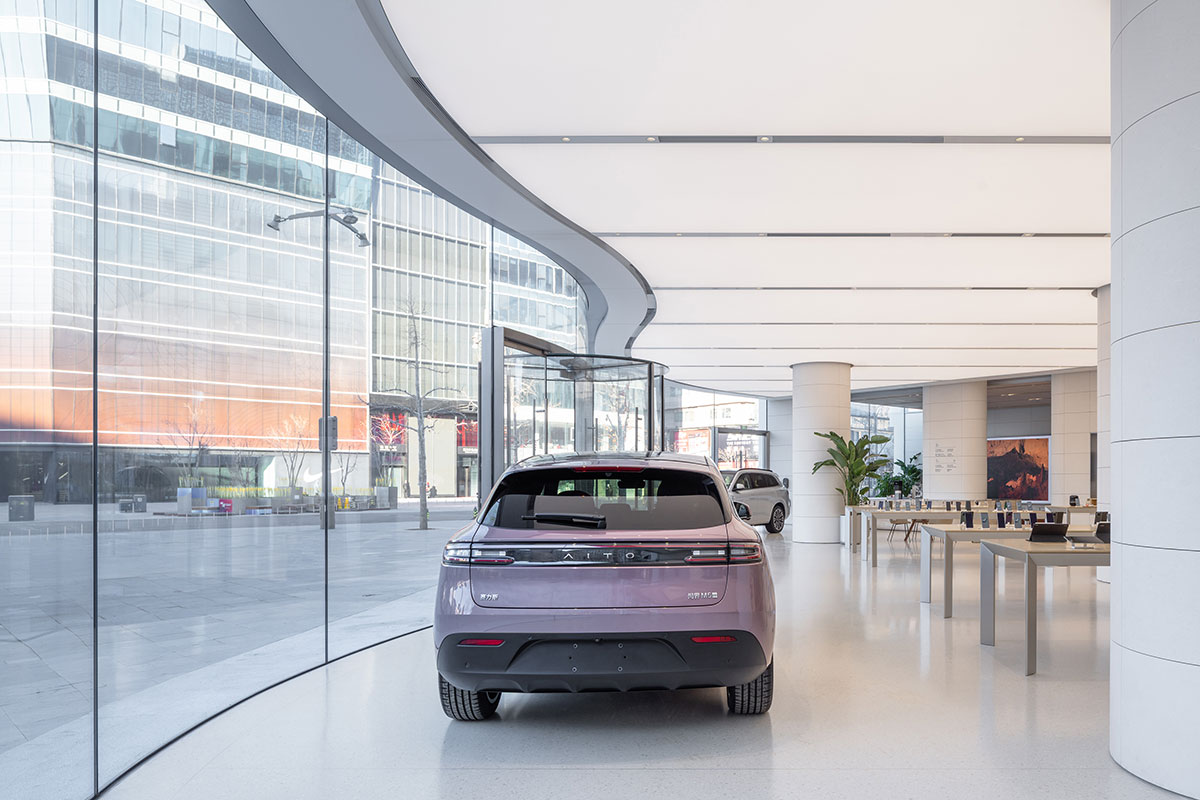
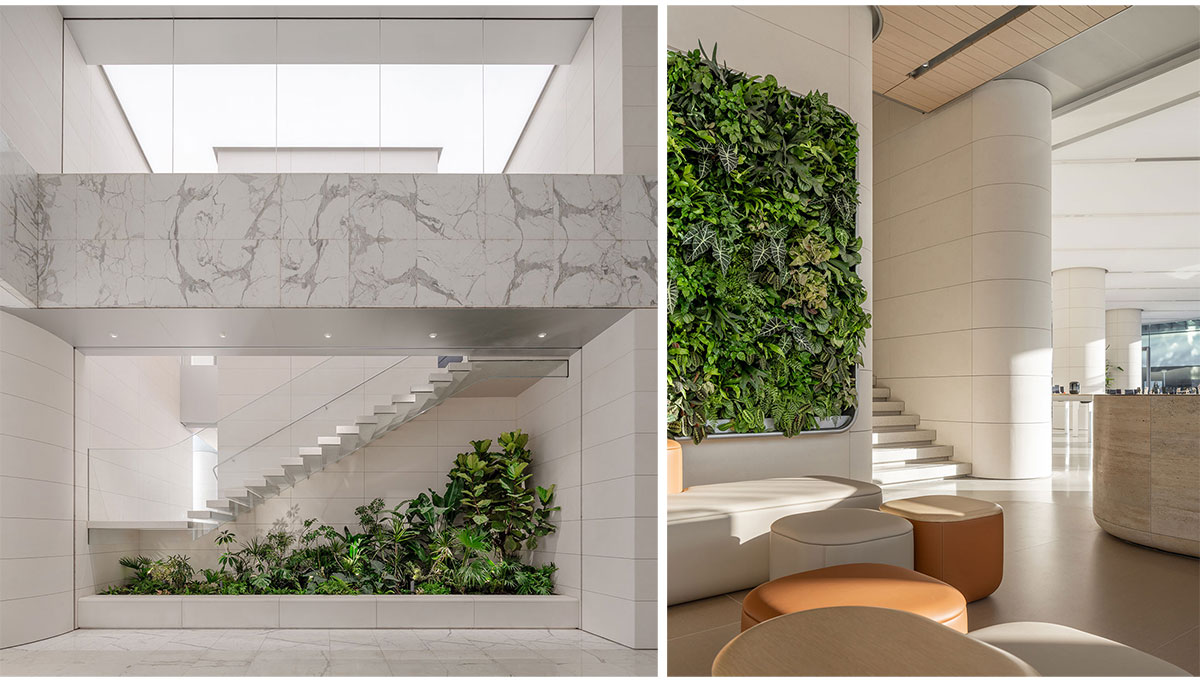
Throughout the years, Huawei has broadened its portfolio by incorporating an array of consumer electronics and diverse smart devices, all in alignment with their overarching vision of ‘Building a Fully Connected, Intelligent World’ — an ambitious mission encapsulated by their digital ecosystem. Superimpose integrated Huawei’s philosophy by providing a physical experiential place for this ecosystem.
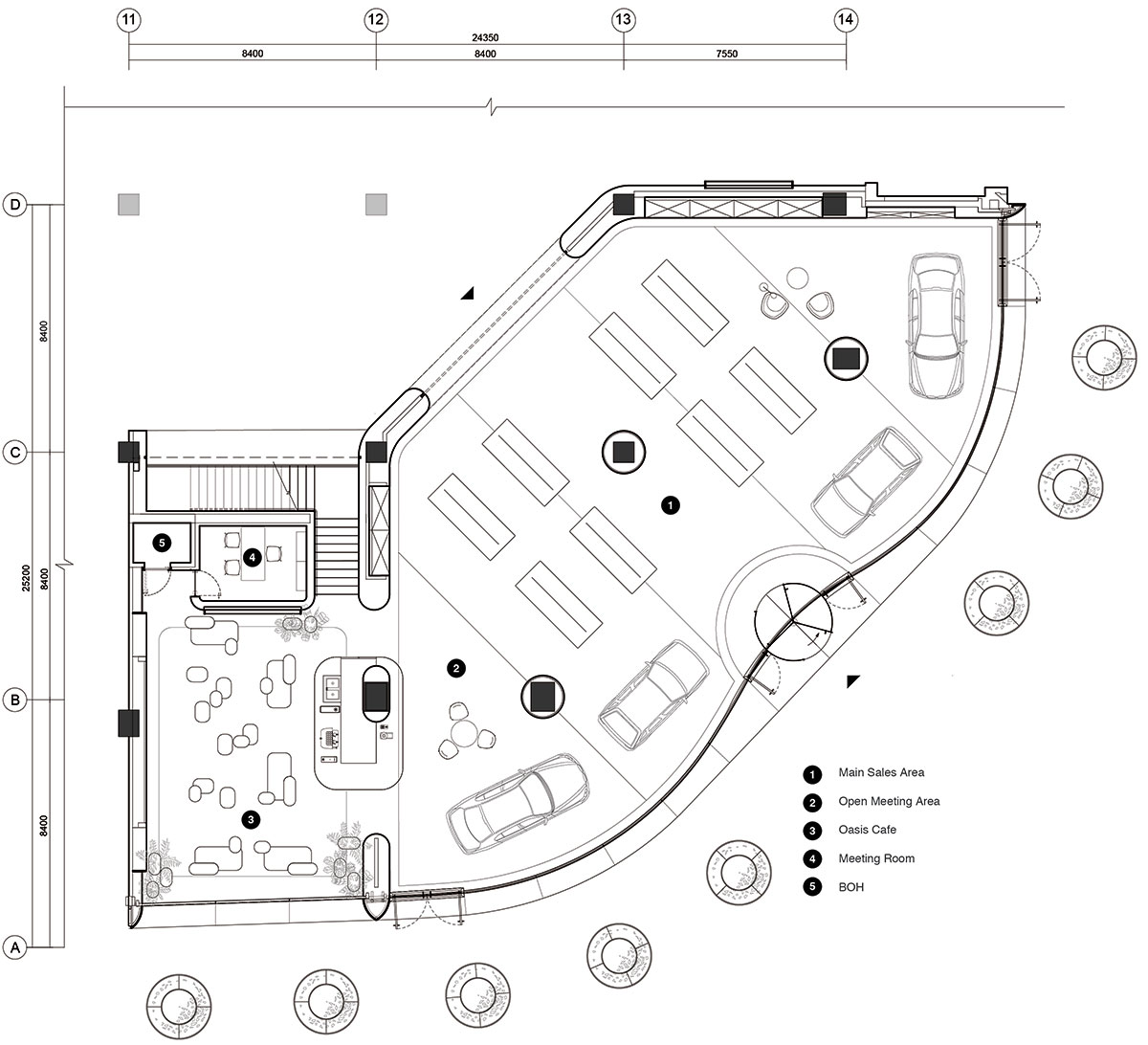
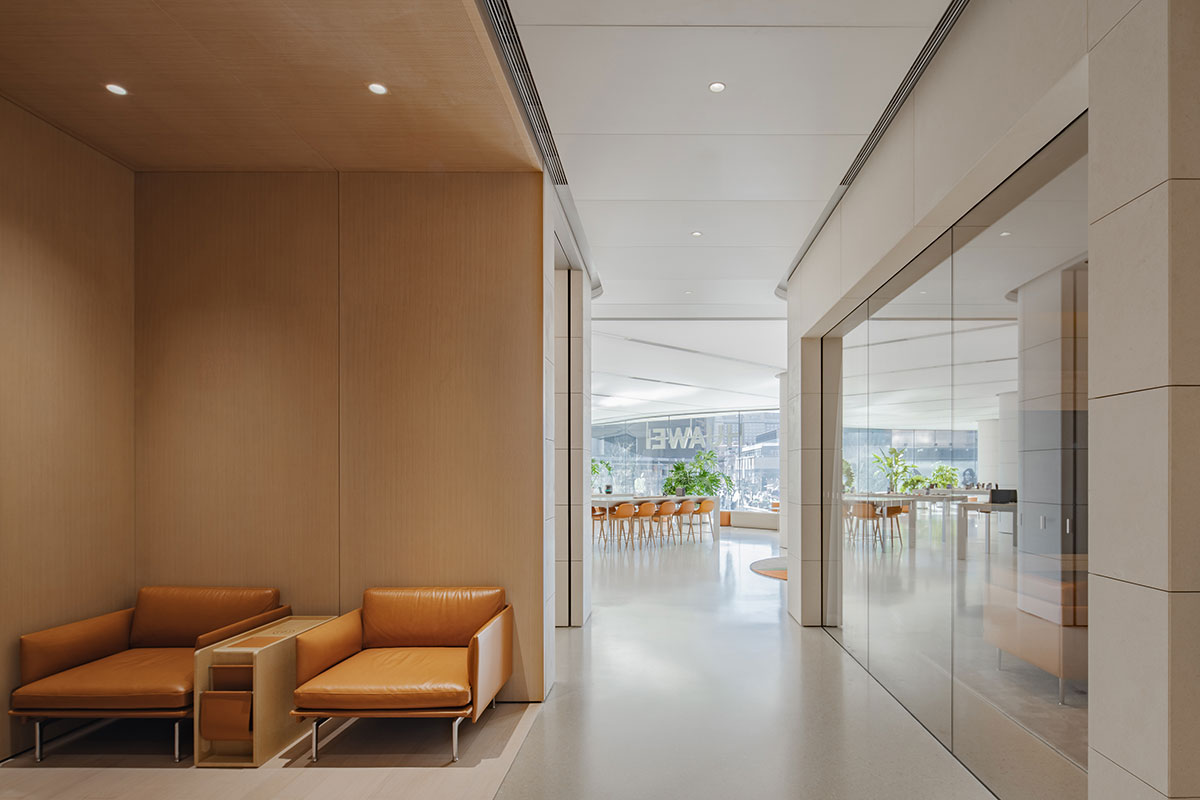
Interior: Superimpose embraced this project in adherence to their practice’s motto: ‘expectation + 1’; The central product showroom is crafted to align with the anticipated ambiance of a Huawei store — a space characterized by minimalism and a sharp aesthetic, all strategically oriented towards optimizing the display of products for a compelling and immersive experience for visitors. In addition, Superimpose integrated the concept of ‘an Urban Living Room’ where people can meet, explore and interact with spaces such as the ‘Urban Oasis Cafe’. The layout of the entire store has been carefully organized as a series of sequential spaces, inspired by the sequence of squares, scale variation, and symmetry found in ancient Chinese architecture.
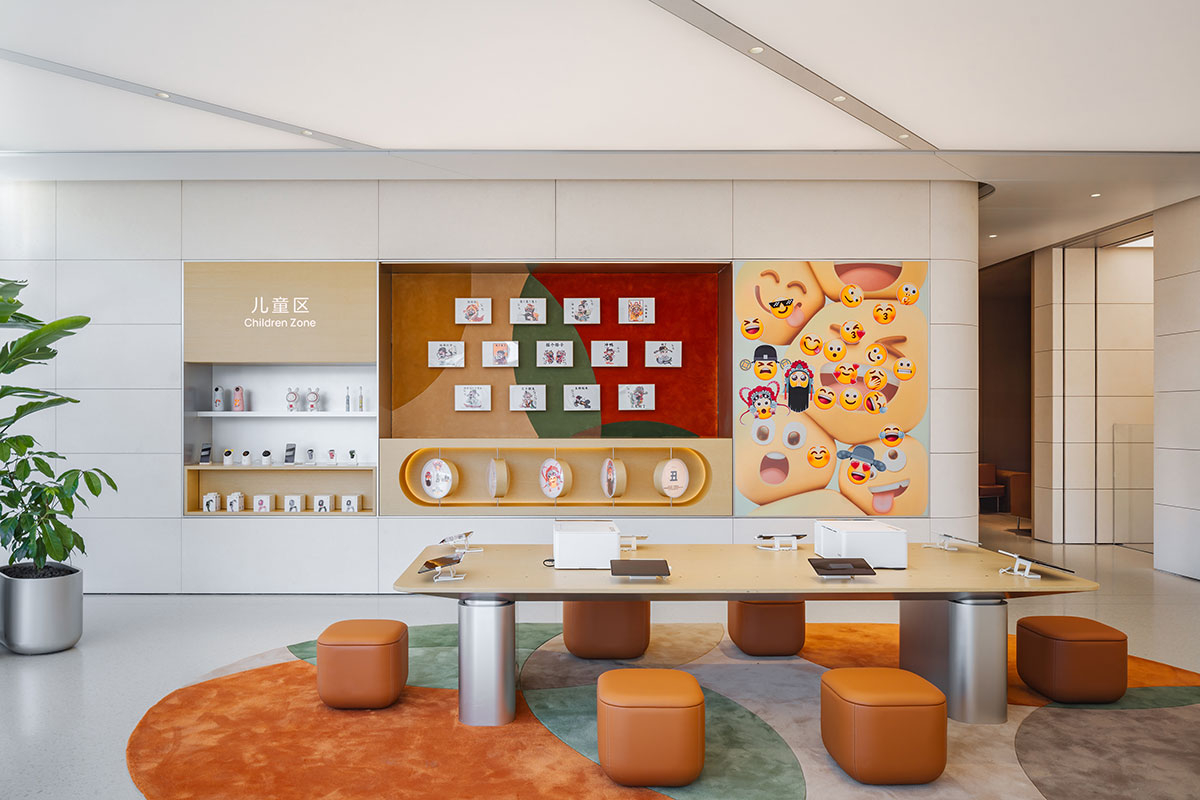
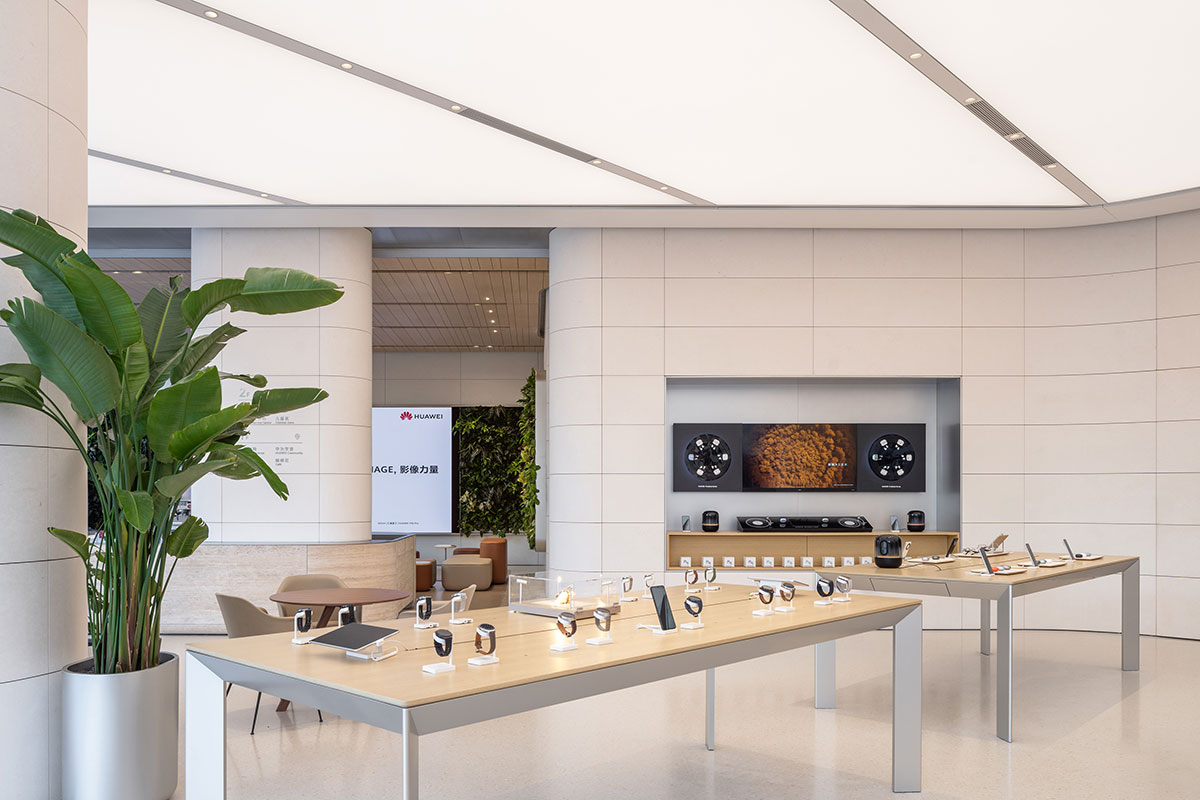
The project’s original footprint lacks perfect symmetry and to provide a calm store layout Superimpose has incorporated a thick and solid wall materialised with natural limestone panels, dividing the store into a symmetrical main sales area and the themed Urban Oasis Cafe. Not only does it fit in with the axially symmetrical urban context of Beijing, but it is also a continuation of Huawei’s aesthetics. Drawing inspiration from the Great Wall, this robust divider wall features joints that mimic the appearance of a brick wall.
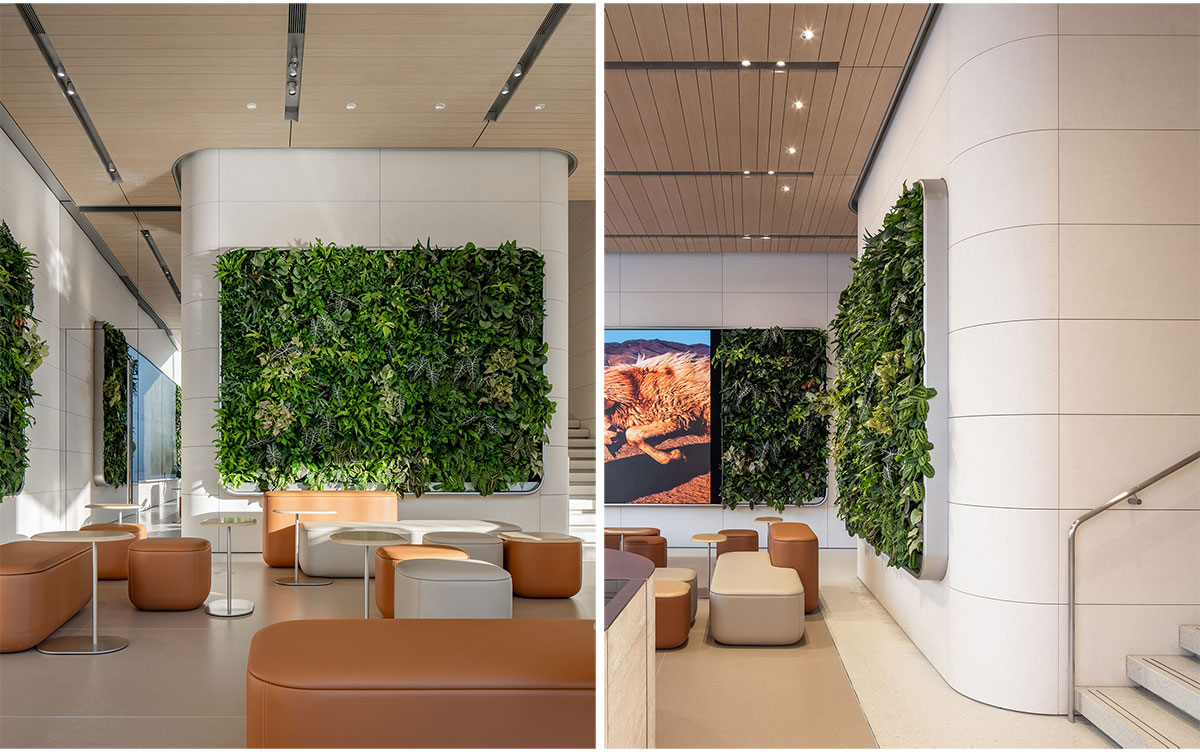
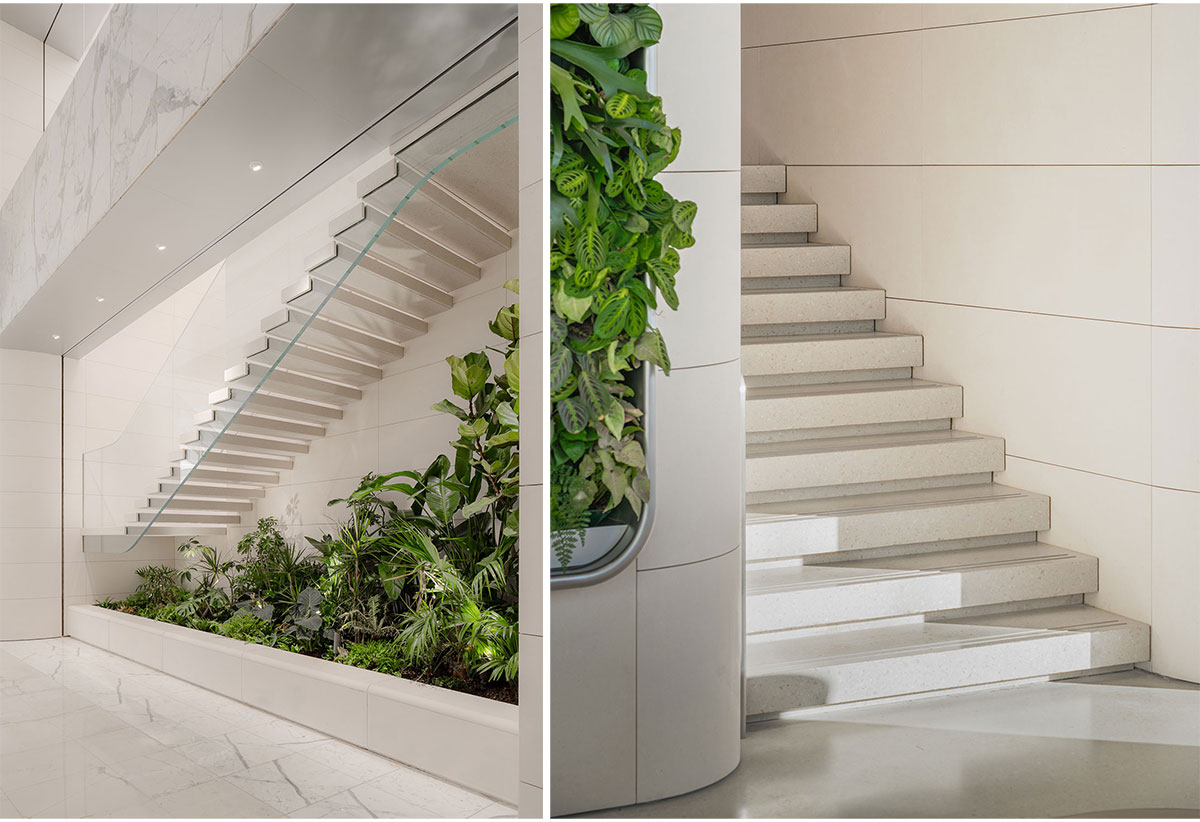
The Urban Oasis Cafe serves visitors and encourages visitors to use the products, interact and immerse in the ‘Urban Living Room’. A travertine coffee bar was added to this space which can also be used as a gathering space and auditorium space for events and talks. The design of the cafe aims to create a welcoming atmosphere, achieved through the use of wooden ceiling boards, warm flooring materials, and the integration of lush green walls. The cafe also features stairs which lead visitors to the second floor. The stairs – partly made with glass steps – hovering above an internal lush garden, inspired by the Great Wall meandering through Beijing’s green mountains.
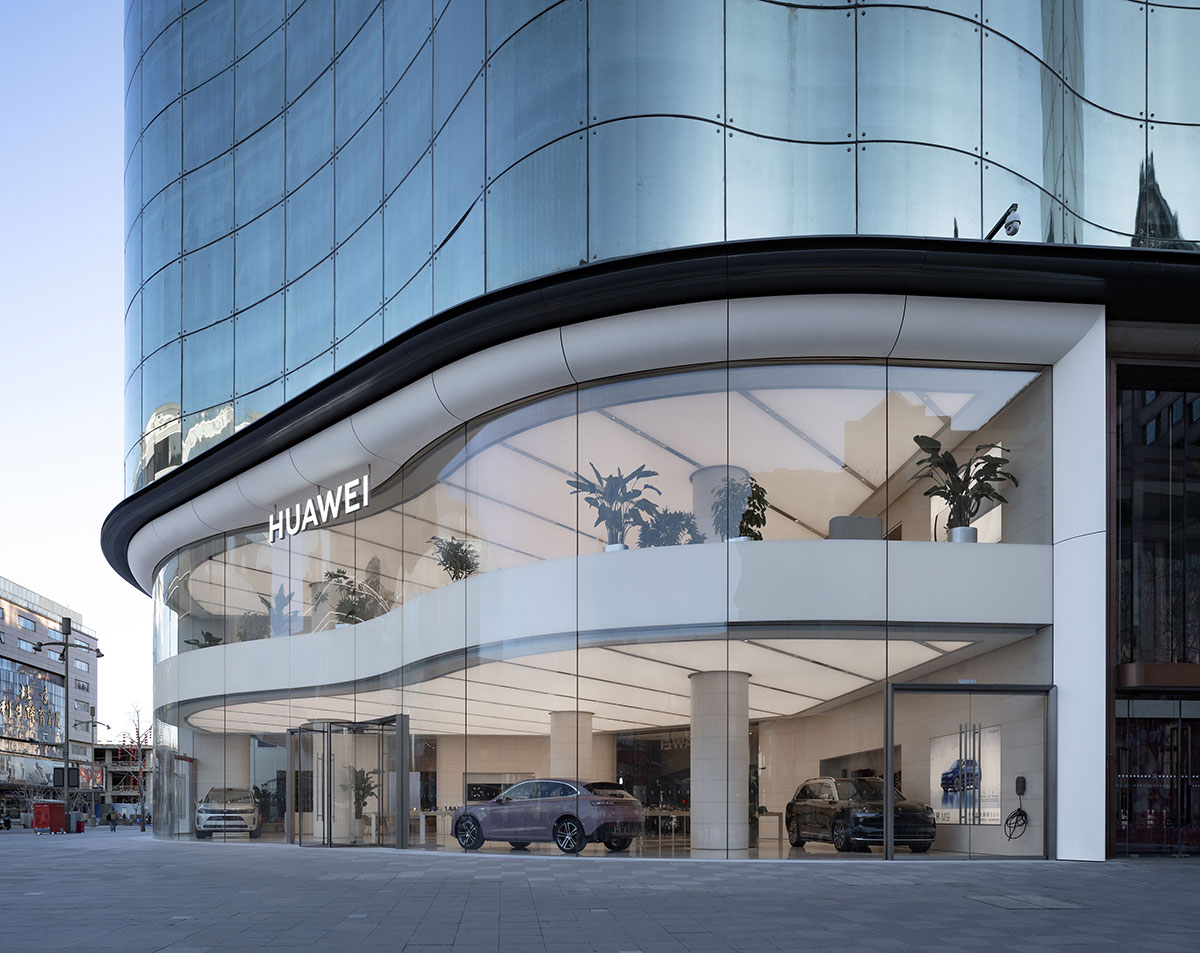

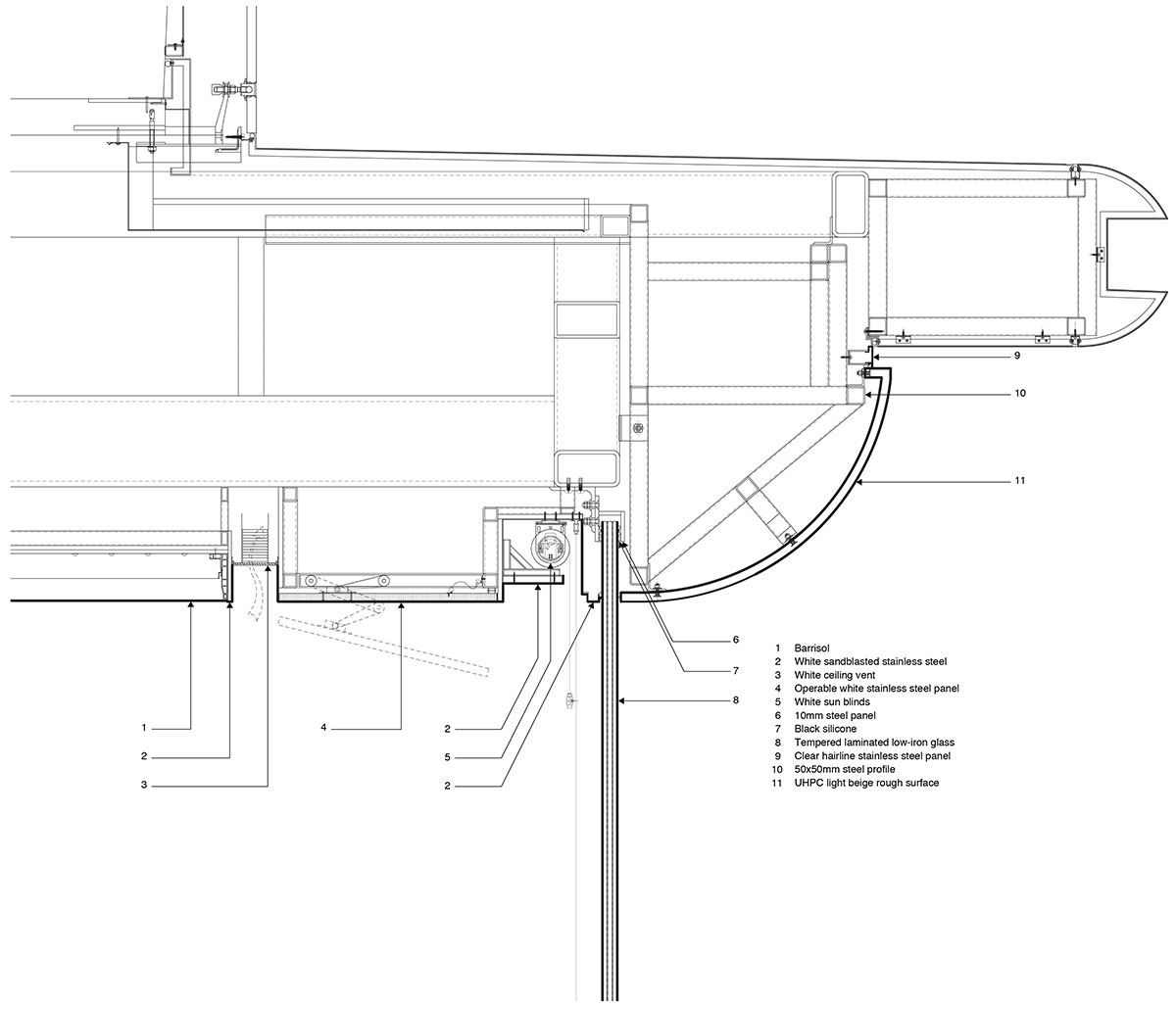
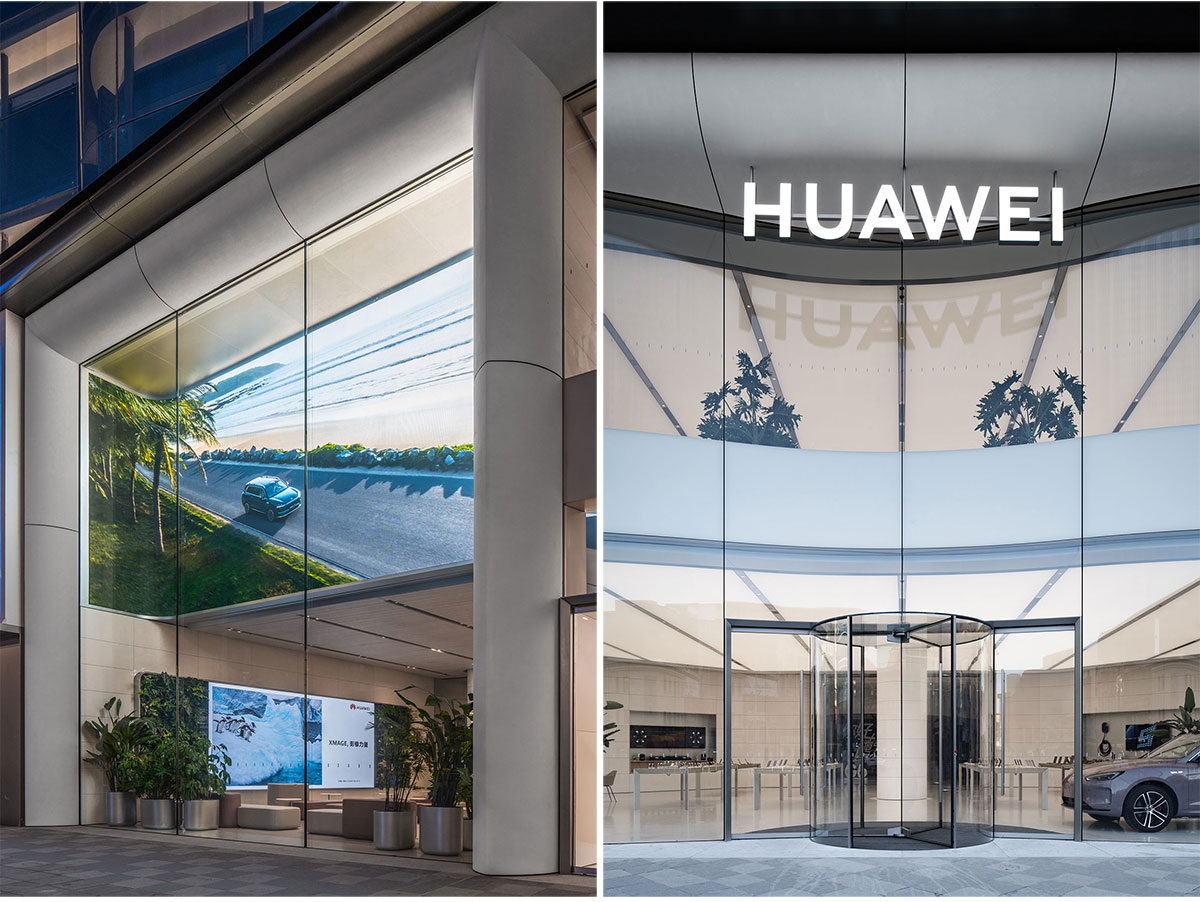
Facade: The grandeur of ancient Chinese Architecture is reflected in the facade by a 2-story high glass facade, framed by curved UHPC (Ultra High-Performance Concrete) facade panels. Taking inspiration from the city’s undulating rooflines, the facade panels replicate their graceful curves. Careful attention to technical details ensures a clean and smooth finish.
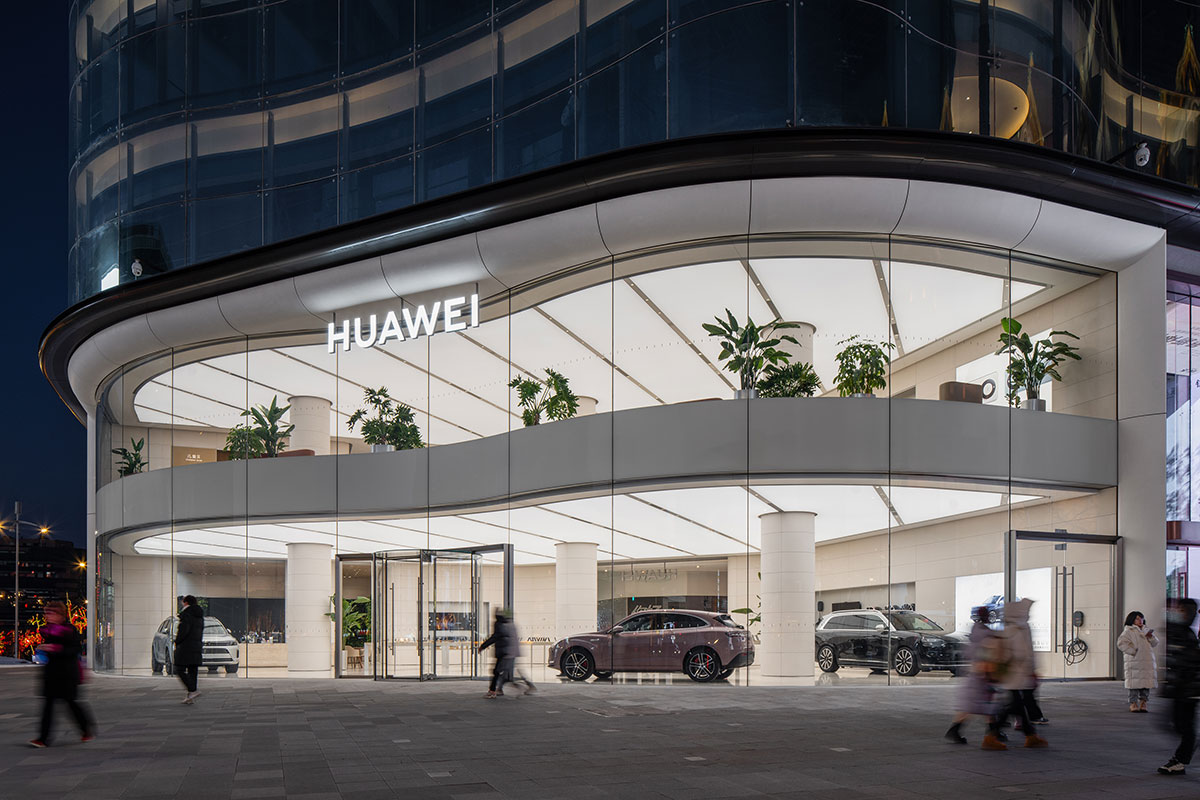
A focus on openness towards the city is evident by the use of 8.8-meter-high glass panels, drawing in passersby from the street. Inside the Oasis Cafe features a large LED curved screen, adding to the appeal and seamlessly connecting the exterior and interior. The UHPC panels trace the mall canopy’s contours, while the glass gently creates a concave pocket at the entrance, creating an inviting gesture.
The design aims to welcome visitors without being overly elaborate or decorative and is focused on creating an optimized space for Huawei, fostering, and appreciating the digital ecosystem, in the center of Beijing.
