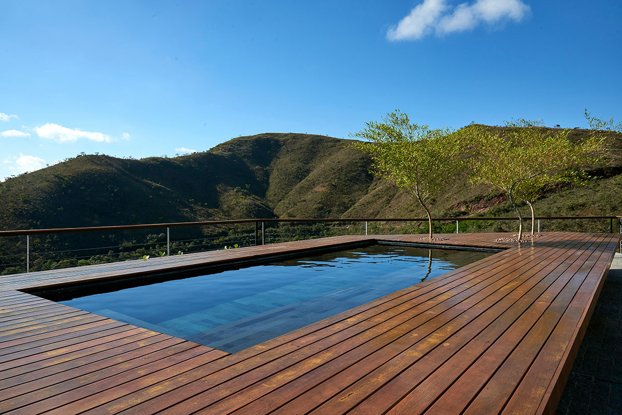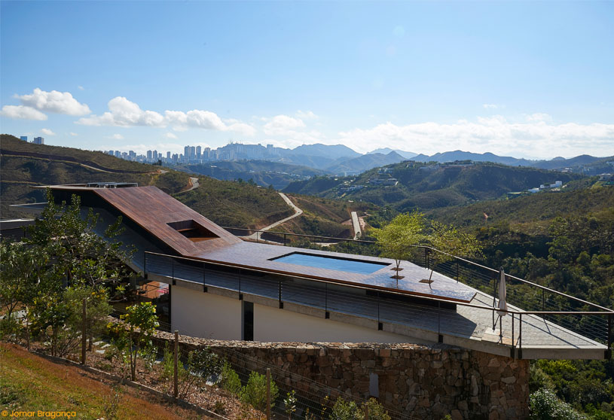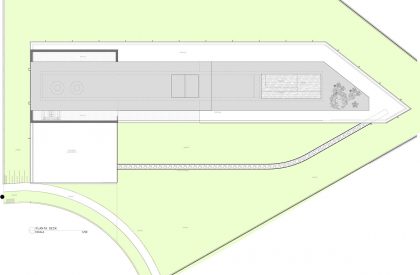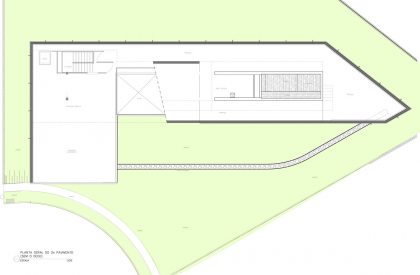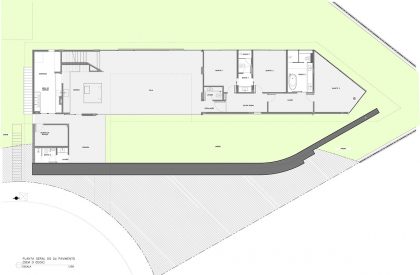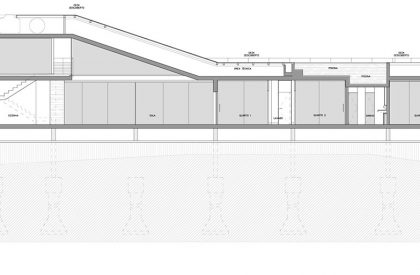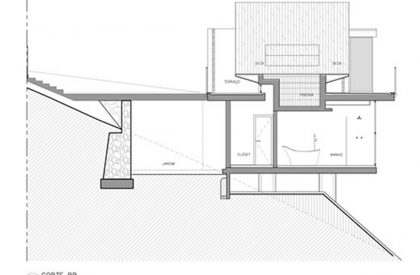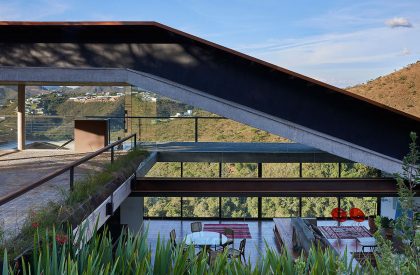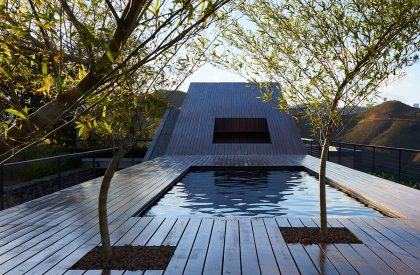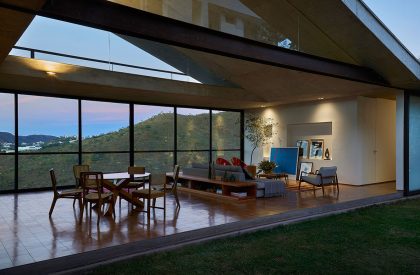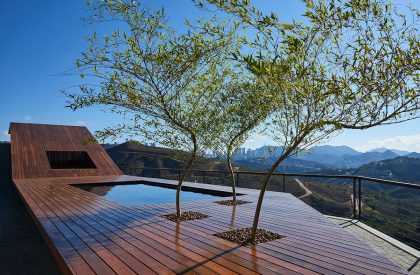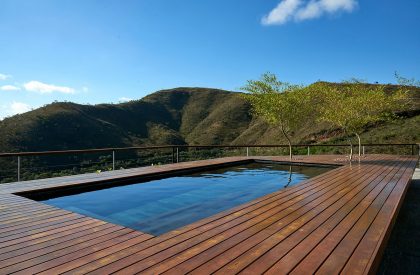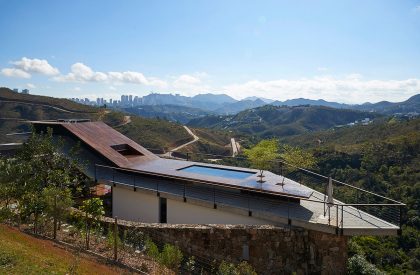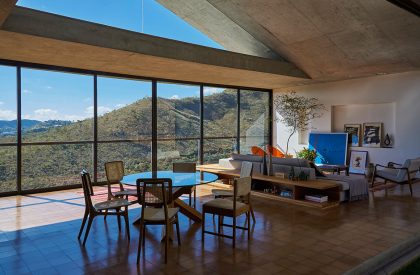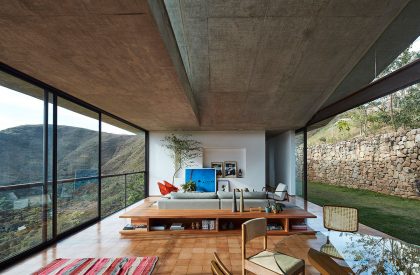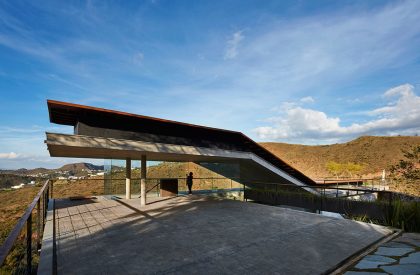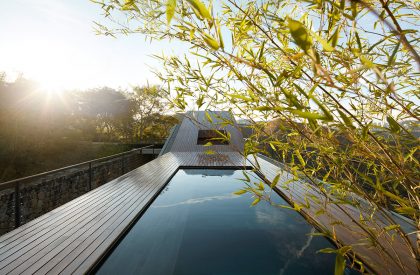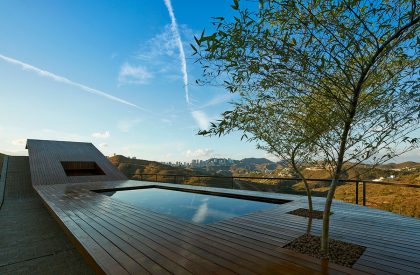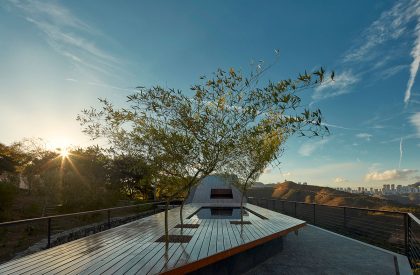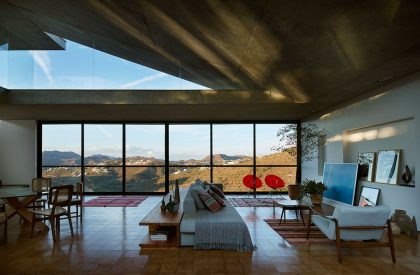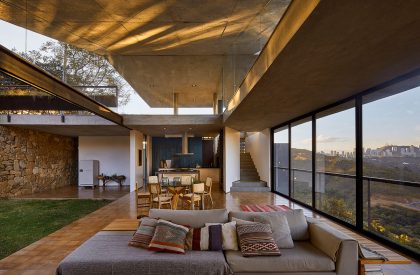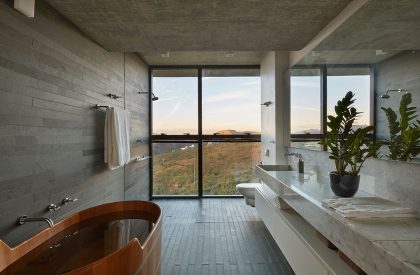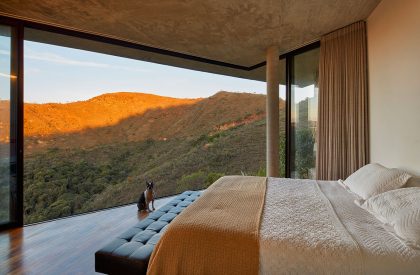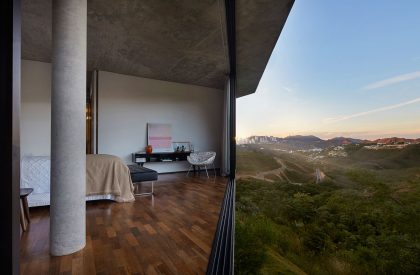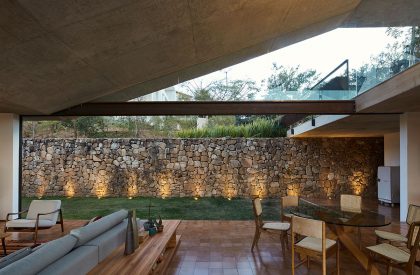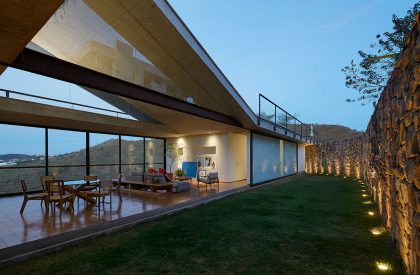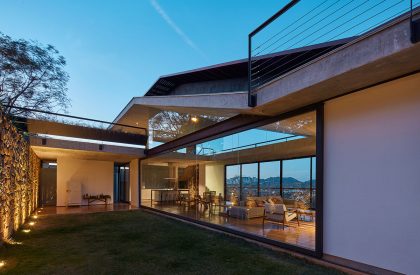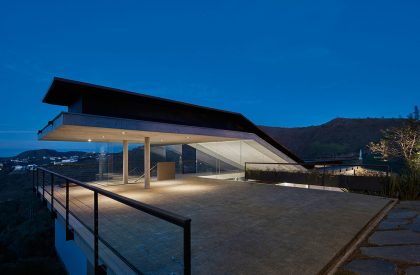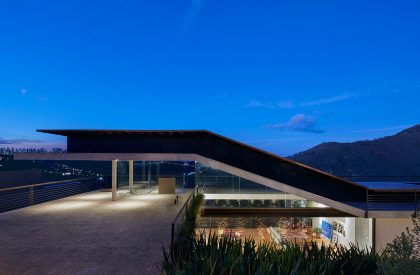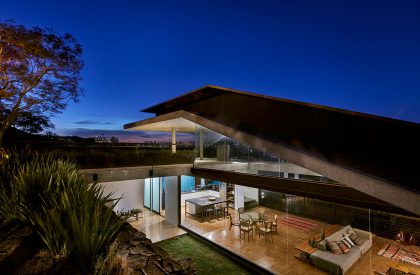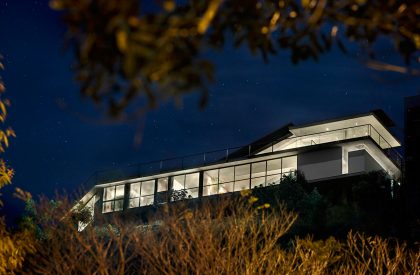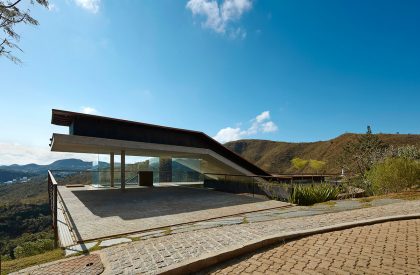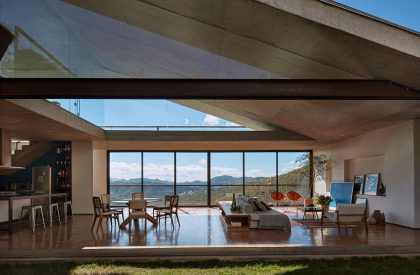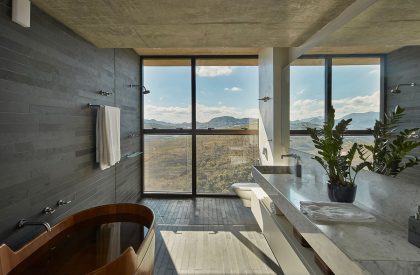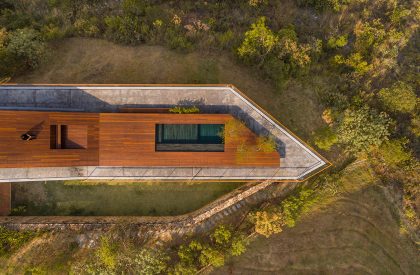Excerpt: Inclined Slab House designed by TETRO Arquitetura, set on a steep slope covered with typical Brazilian savanna vegetation, is located in front of a preserved area facing mountain views. Its location strategy, longitudinal to the terrain’s contour lines, is defined by the extensive cover concrete slab, which is fluidly inserted according to the specific needs of the program and the terrain.
Project Description
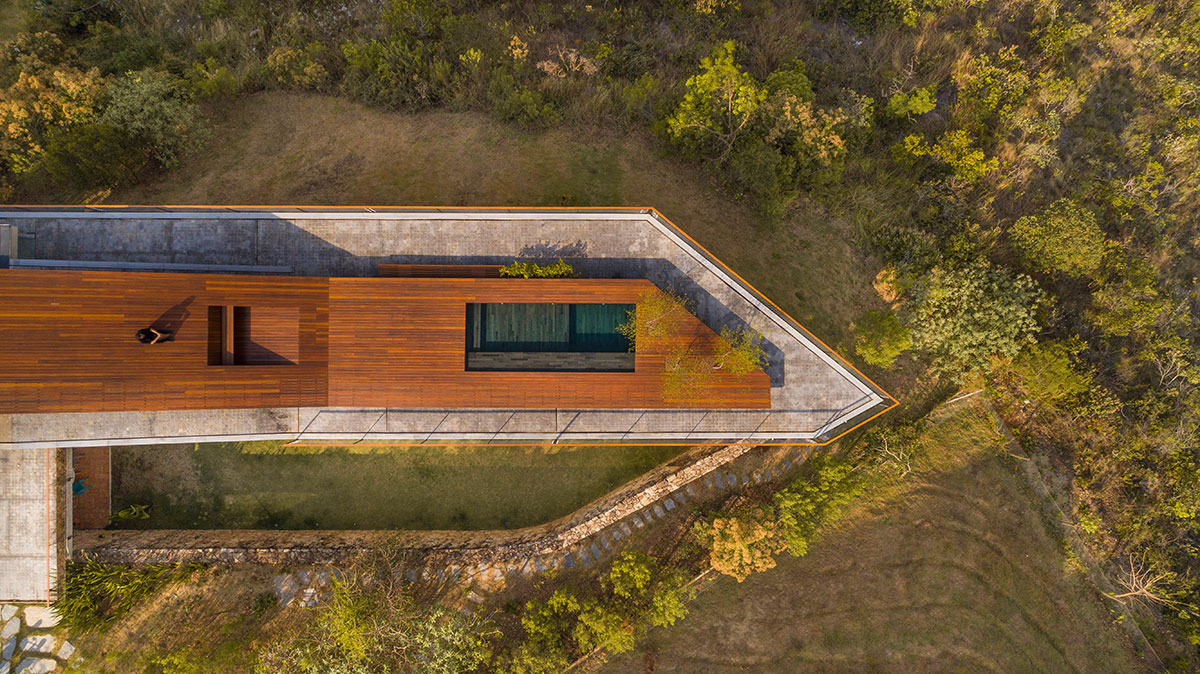
[Text as submitted by architect] This house, set on a steep slope covered with typical Brazilian savanna vegetation, is located in front of a preserved area facing mountain views. Its location strategy, longitudinal to the terrain’s contour lines, is defined by the extensive cover concrete slab, which is fluidly inserted according to the specific needs of the program and the terrain.
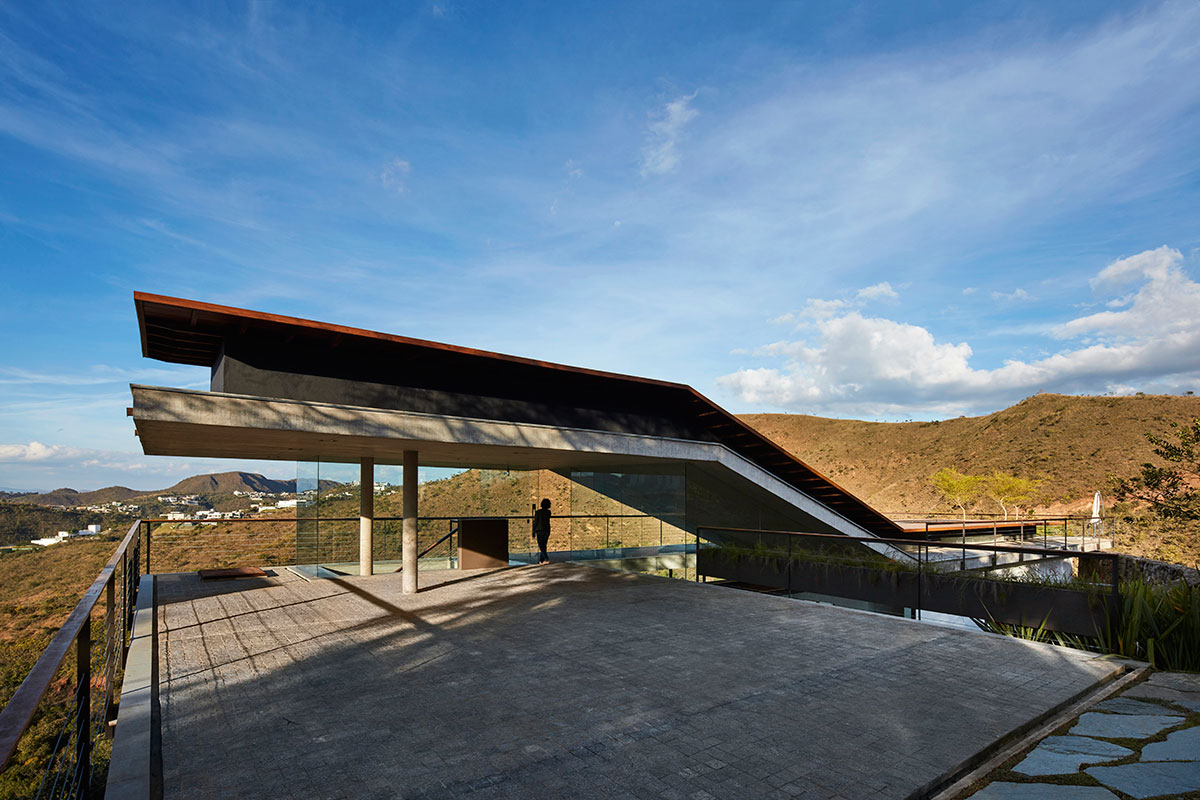
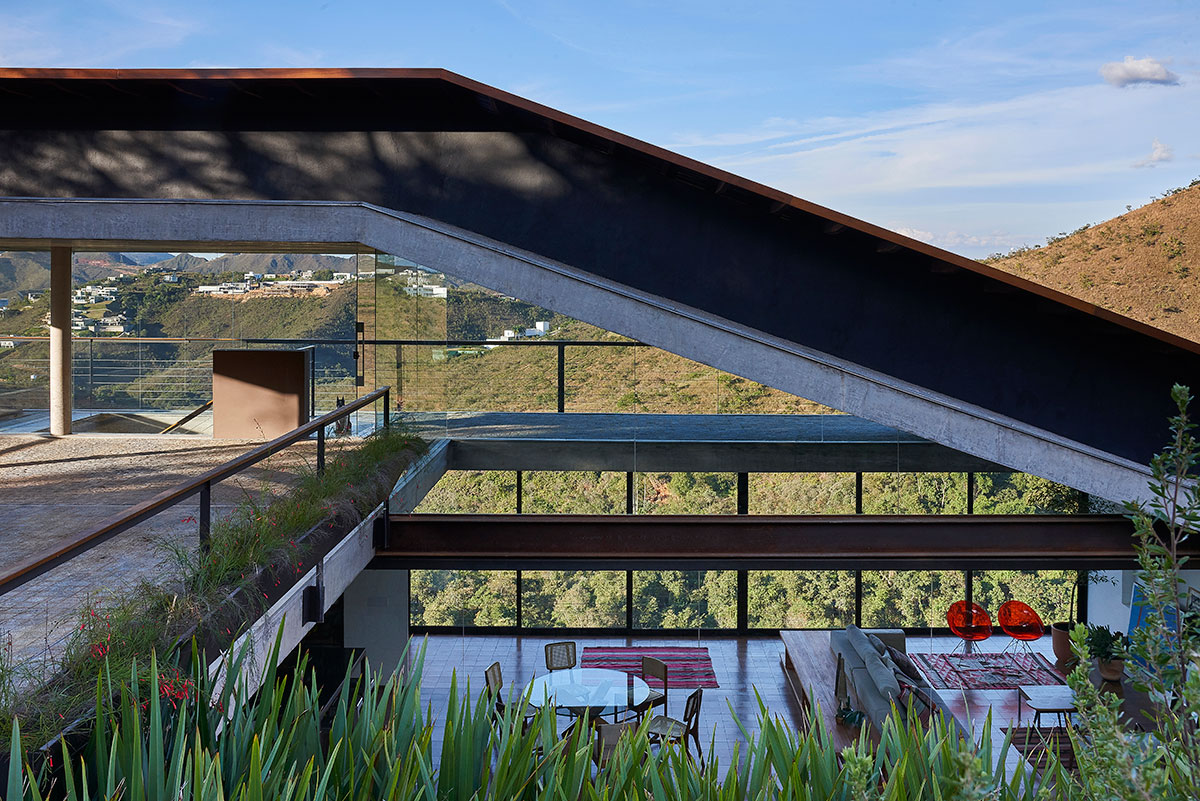
At first, the concrete slab appears as a light component, which rests on only two pillars. It has the function of marking the main access and the garage, as well as framing the panorama that walks between the spectacular view of the mountains and the limit of the densely populated area of Belo Horizonte. Further down the slab slopes downwards, connecting to the terrace where the pool and the large wooden deck are located, which defines the main spaces of the ground floor. The deck covers the whole course of the slab, shading it and hiding the inverted beams, giving lightness to the whole structure.
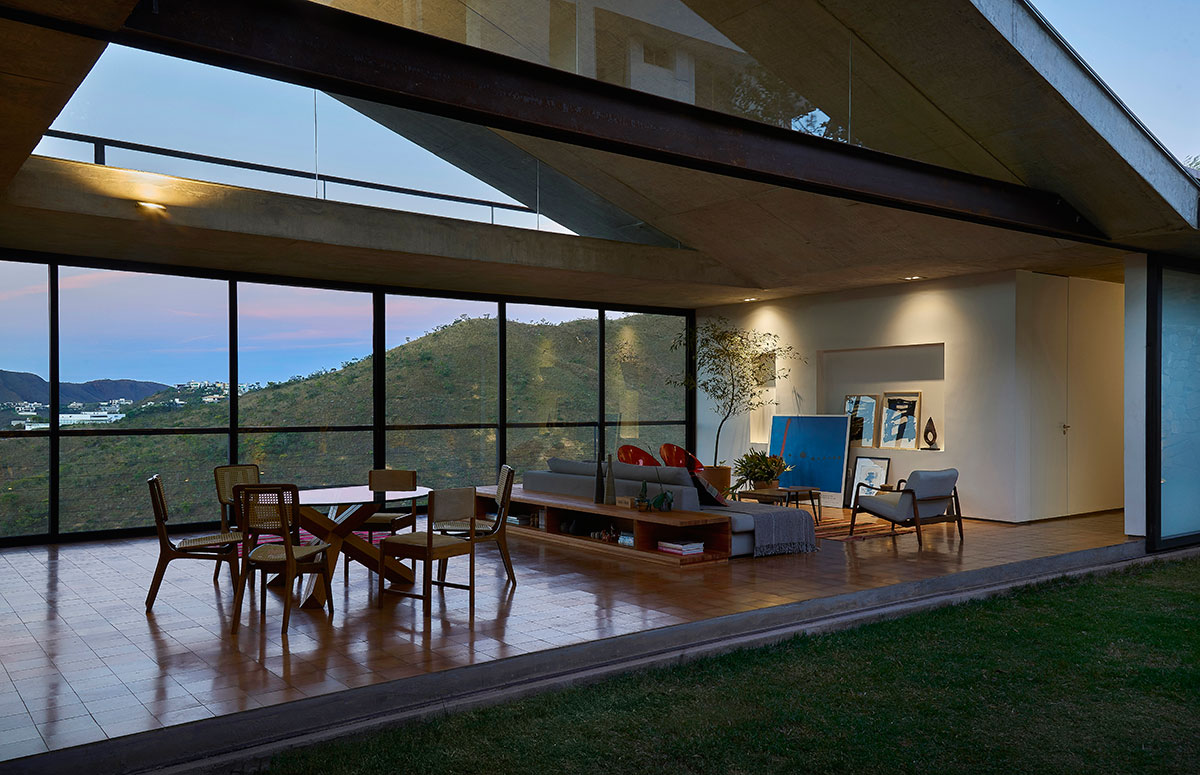
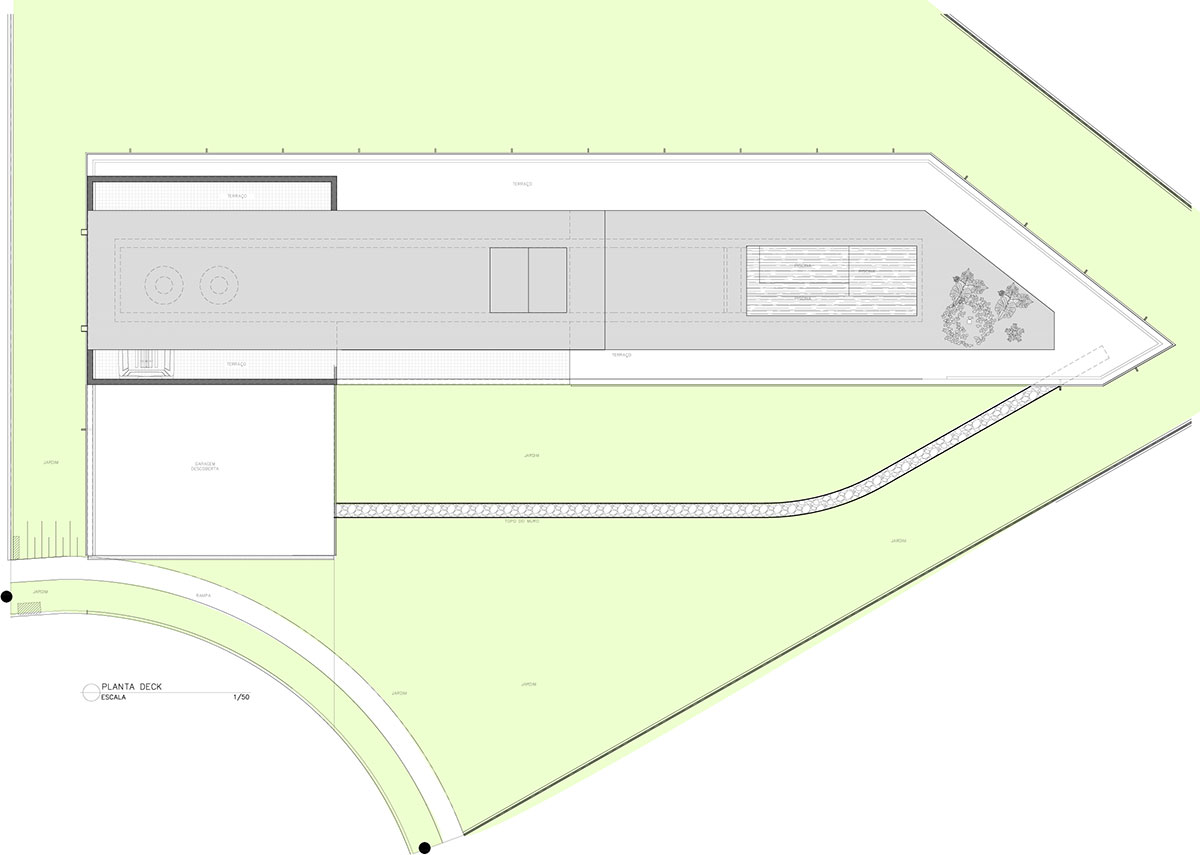
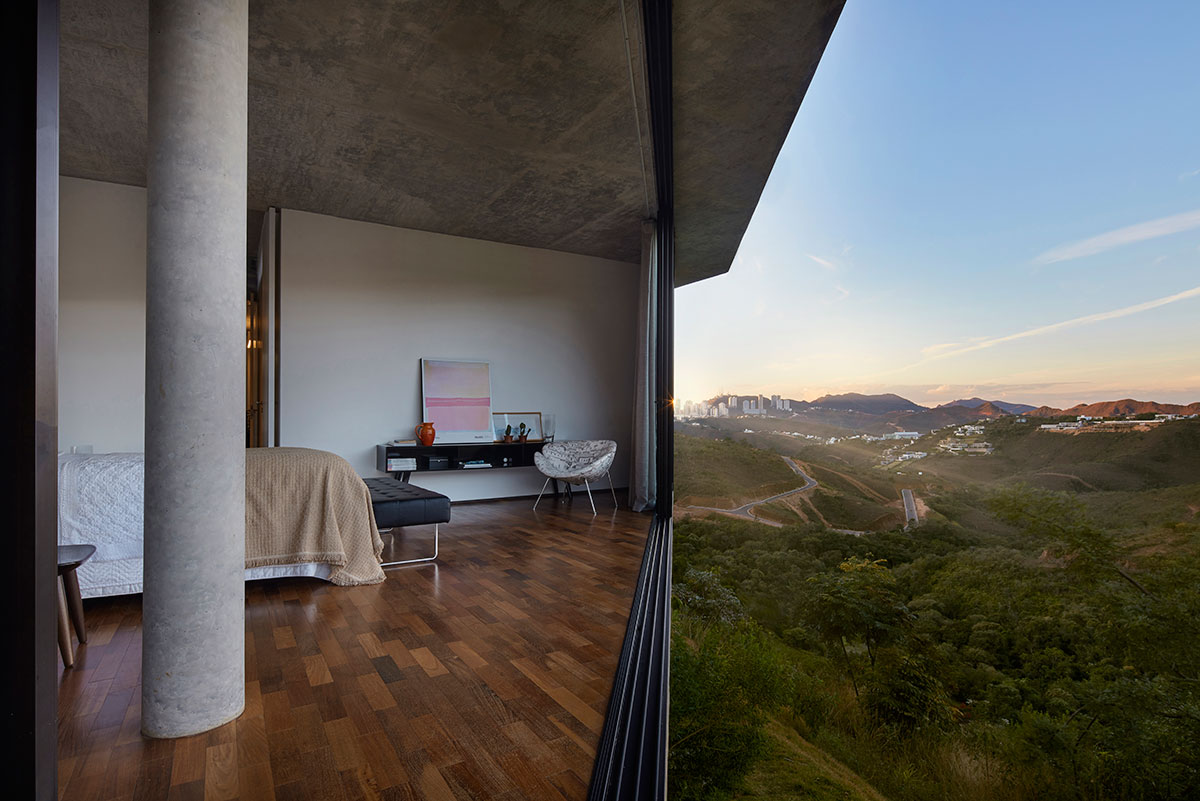
There are no barriers or fences on the ground floor. The house is inserted in the neighborhood as a light and permeable element, counterpointing the set of fences and walls that are so regular in the surrounding. This strategy transforms the free areas around the house into ecological corridors, allowing the free circulation of wildlife on the ground.
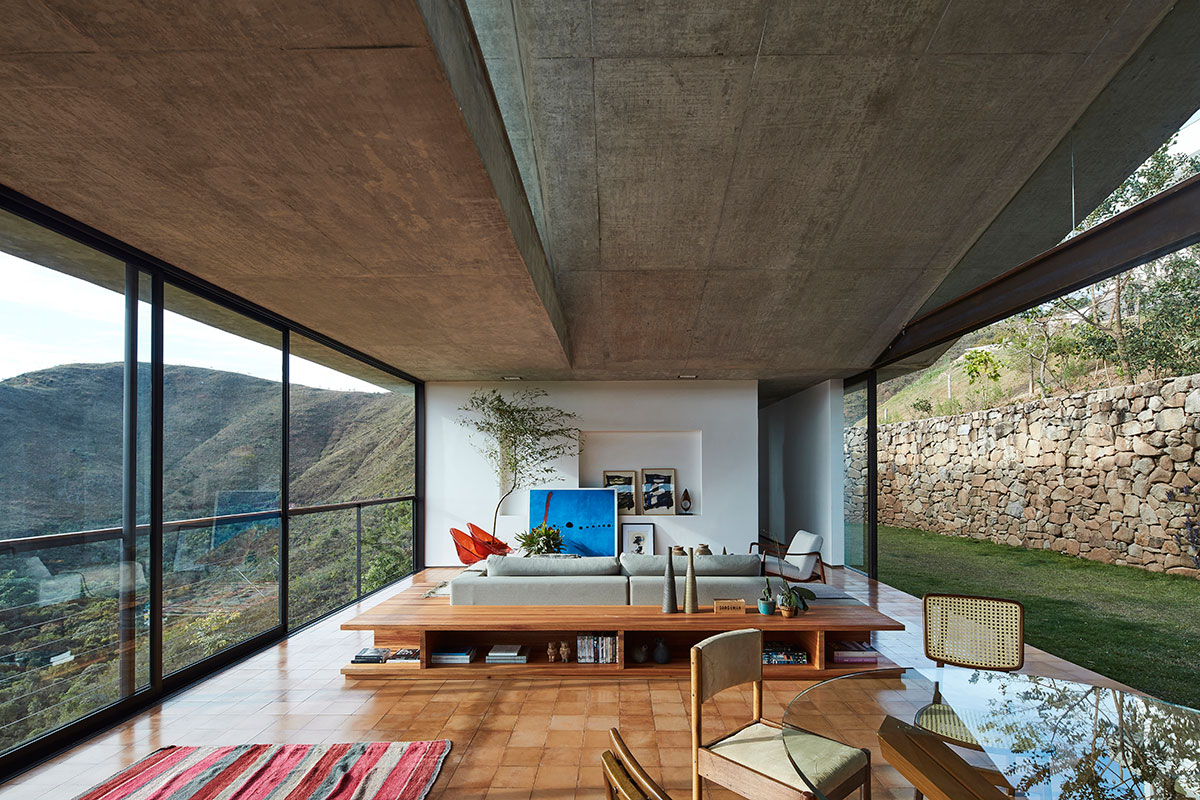
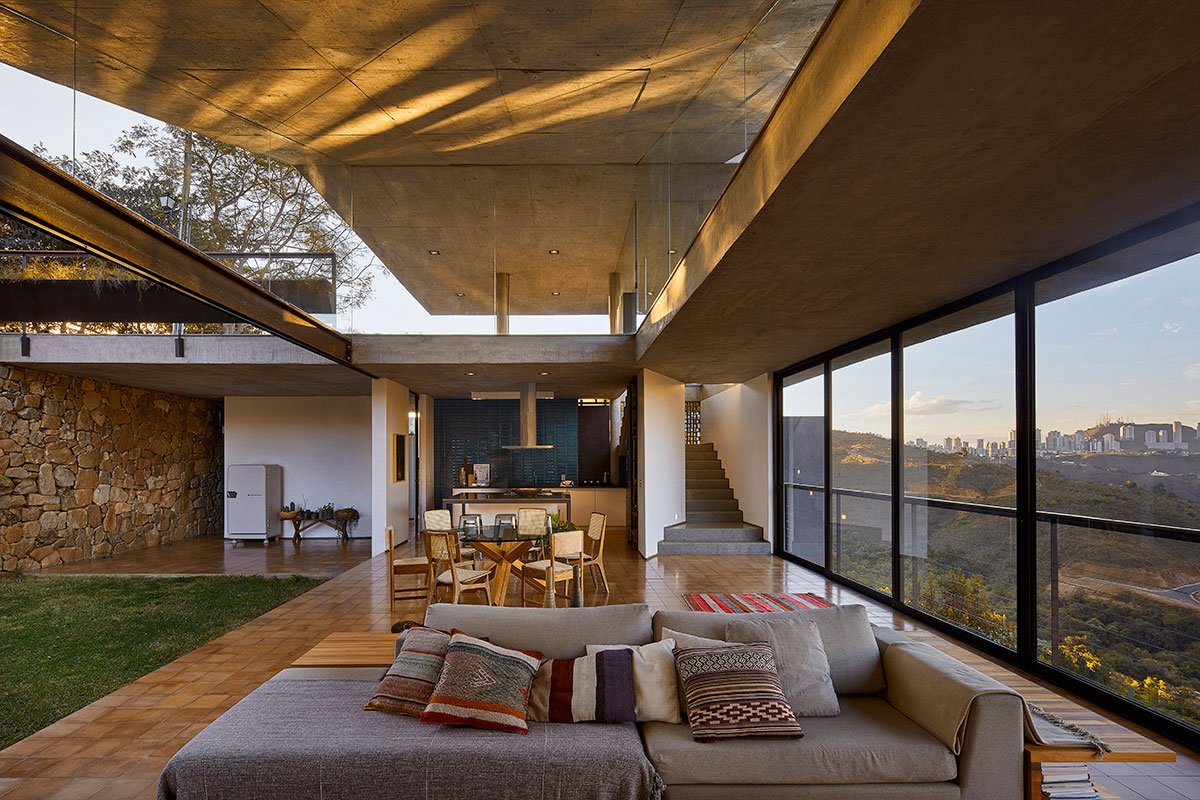
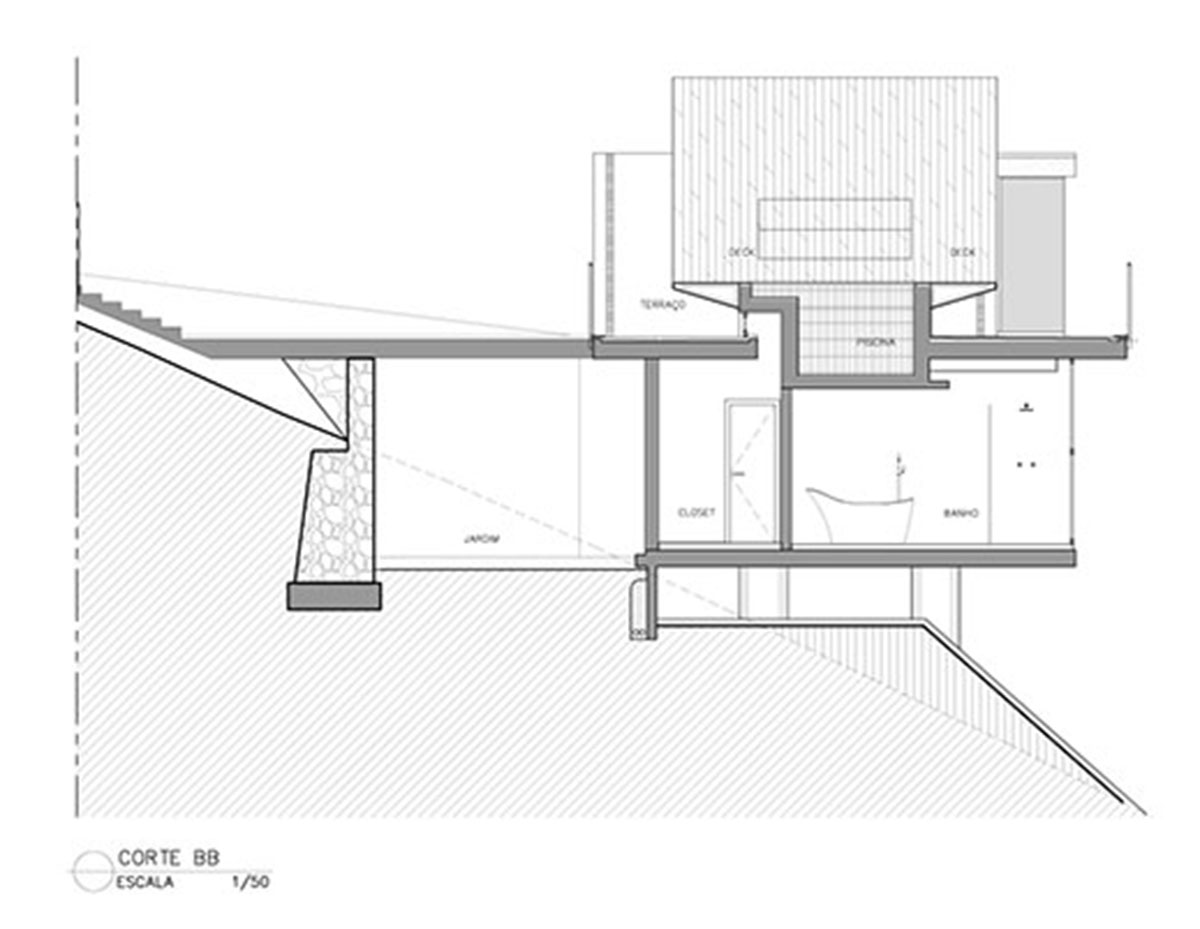
The private spaces of the house are all located below the ground floor. The living/dining room is just below the inclined segment of the roof slab, which allows abundant natural light to enter the room. On one side, large glass windows allow a view of the mountains. On the opposite side, a single steel/glass gate runs through the façade, connecting the room to a large grassy plateau – the backyard – surrounded by a stone retaining wall. The living room turns into a large balcony. The stone wall, over time, becomes an ecosystem, housing bees, ants, birds and lizards.
