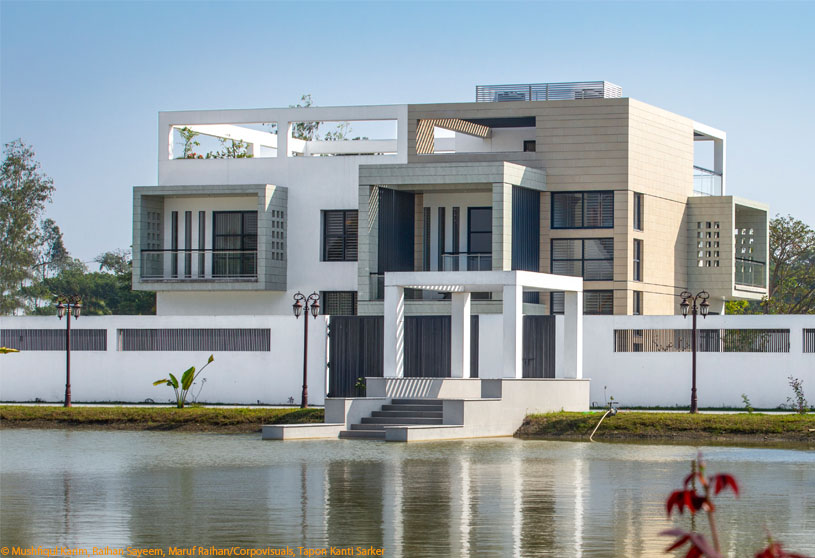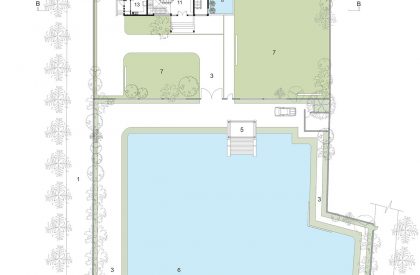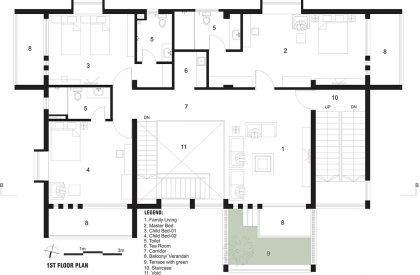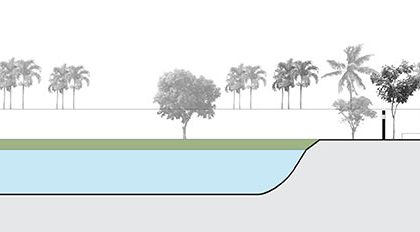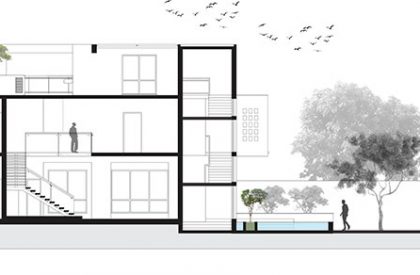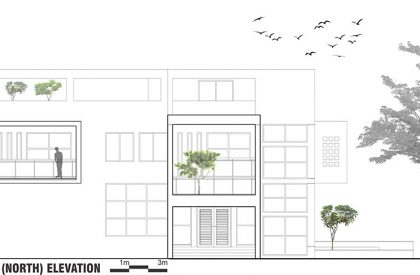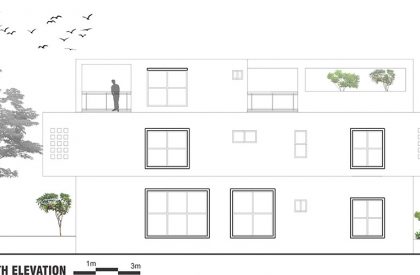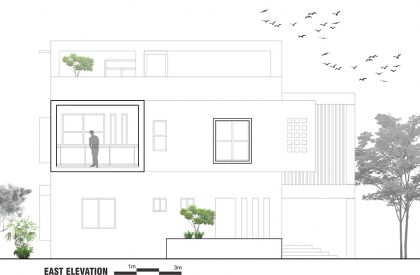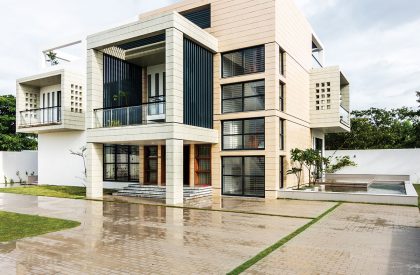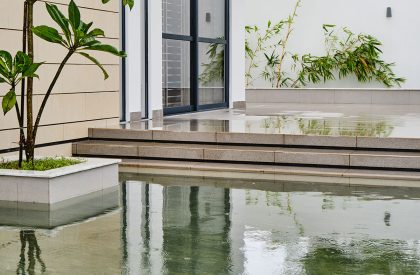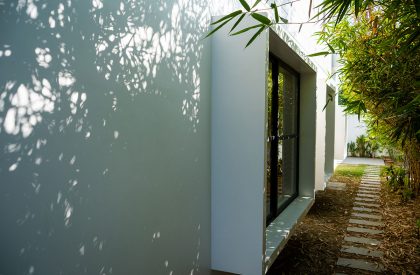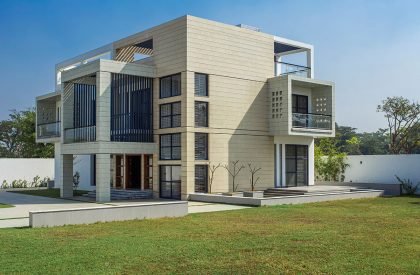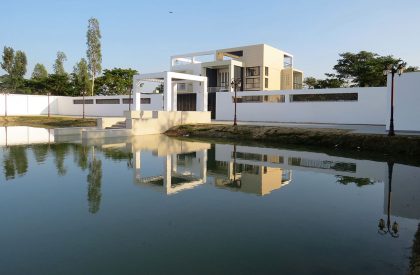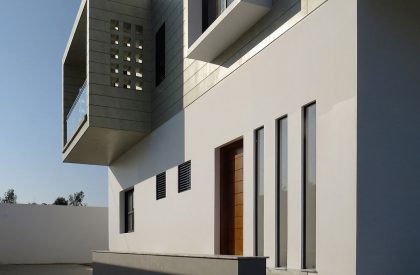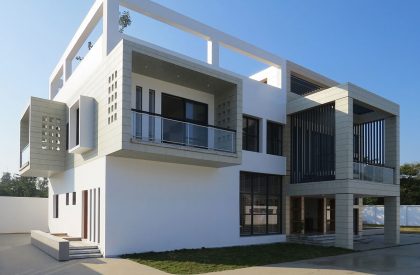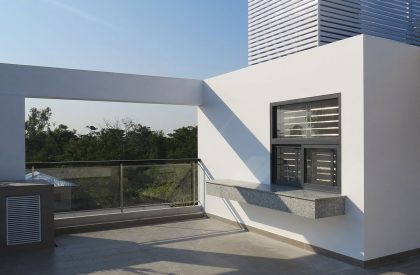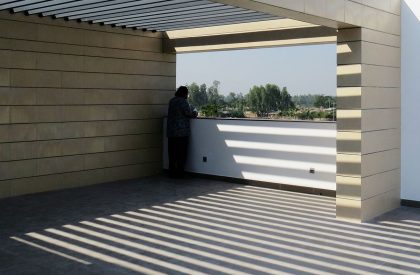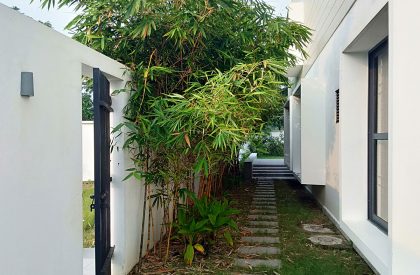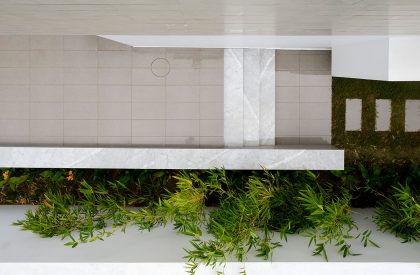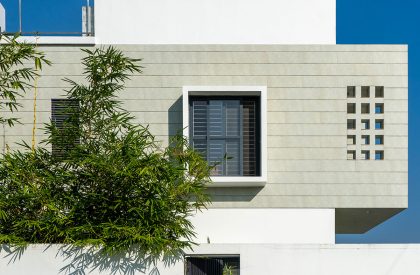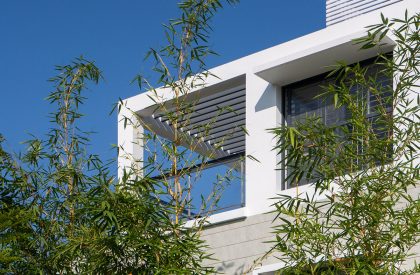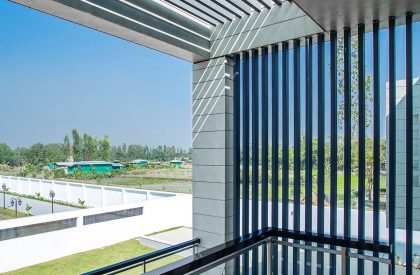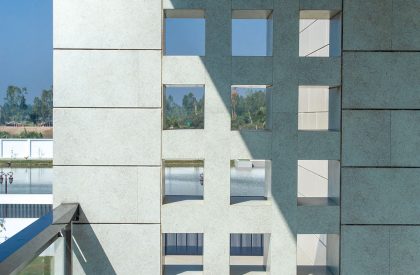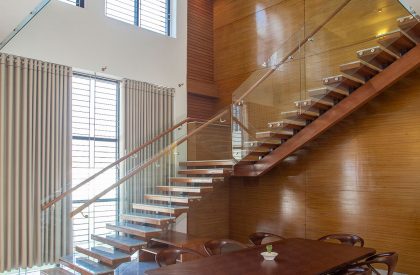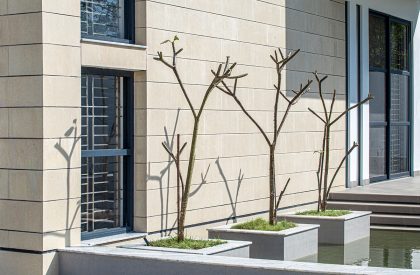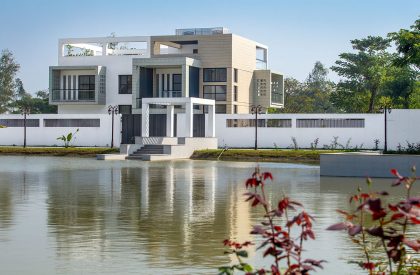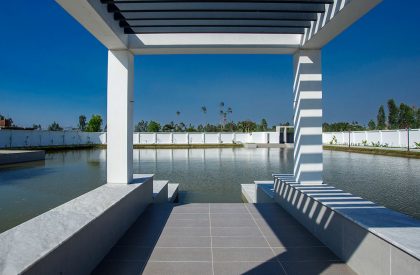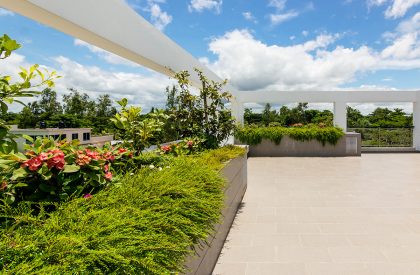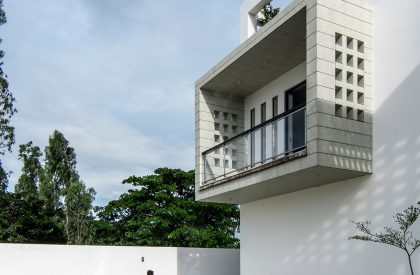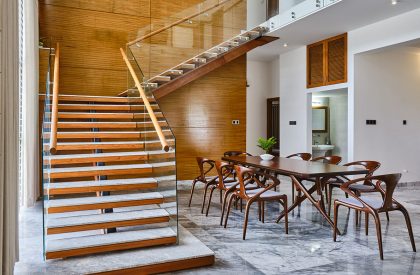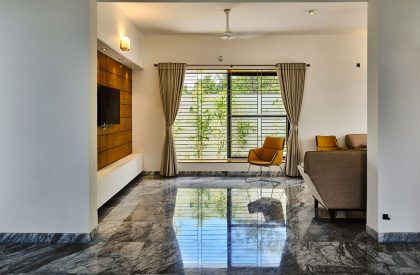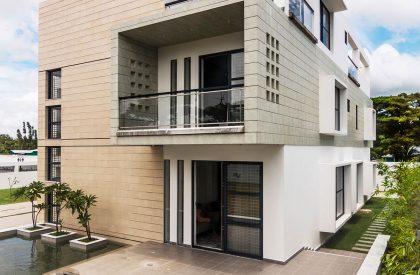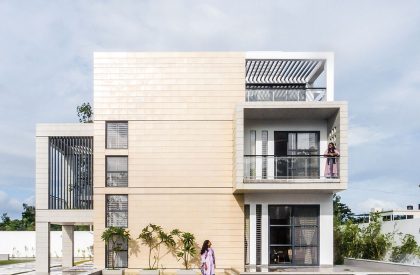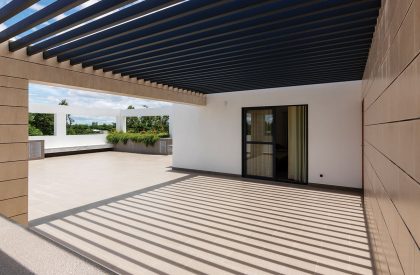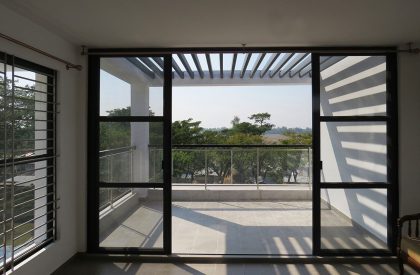Excerpt: Jinat Batika by 3 Points Consultant is an architecture project that features a peaceful pond encircled by a modern villa, offering the simplicity of village life. Numerous picture windows, some of which span wall-to-wall in height, improve natural light and energy efficiency in the villa. The large volume and large openings enhance indoor-outdoor relations, ensuring a comfortable living space.
Project Description

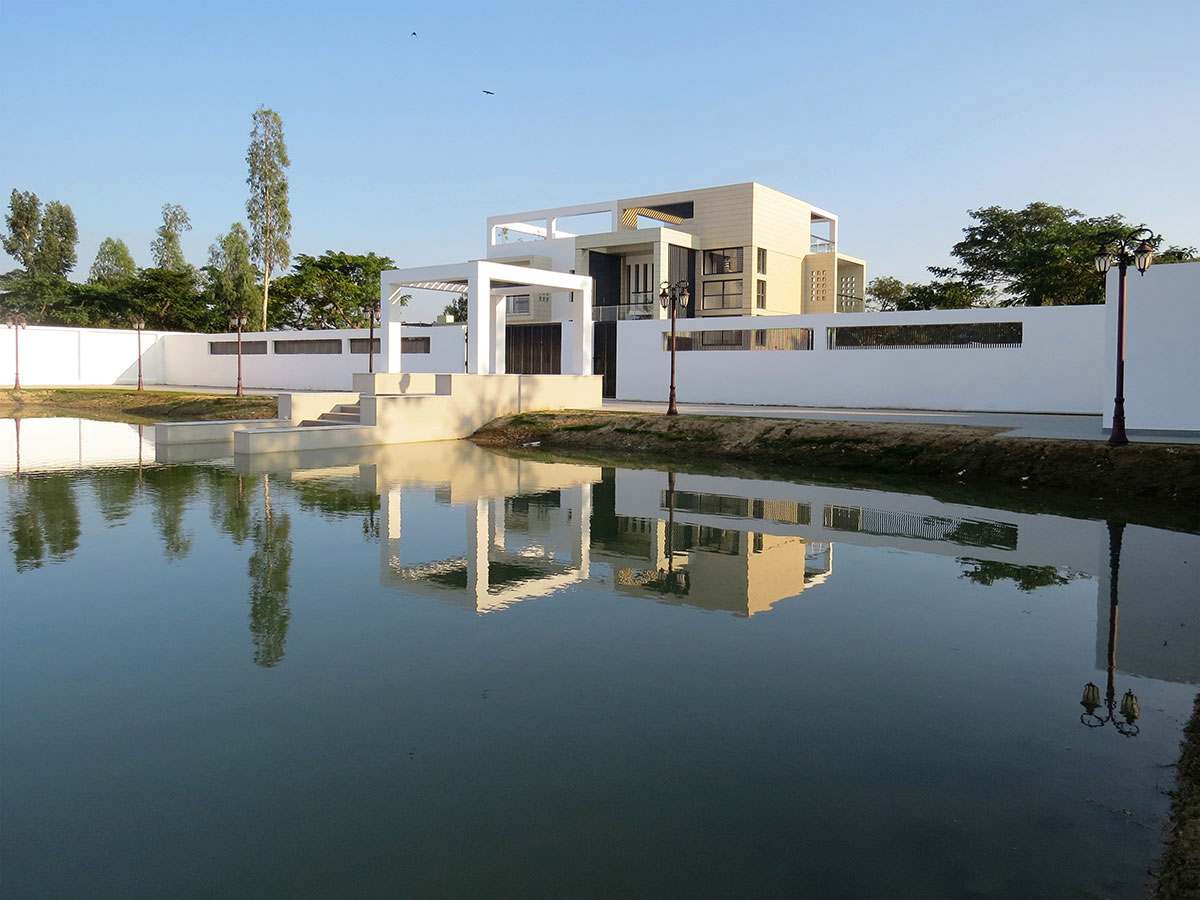
[Text as submitted by architect] The client lives in the capital city, Dhaka. In his busy schedule, to relax and fraternize with his relatives, he makes time to visit with his family to his native village Raichota, 40 kilometers from Chittagong. The Bay of Bengal is about 2.5 kilometers away from the site, which gives an added advantage for vacation. He is quite a popular and respectable person in the region because of his amiable behavior, social activities and support to the locals.
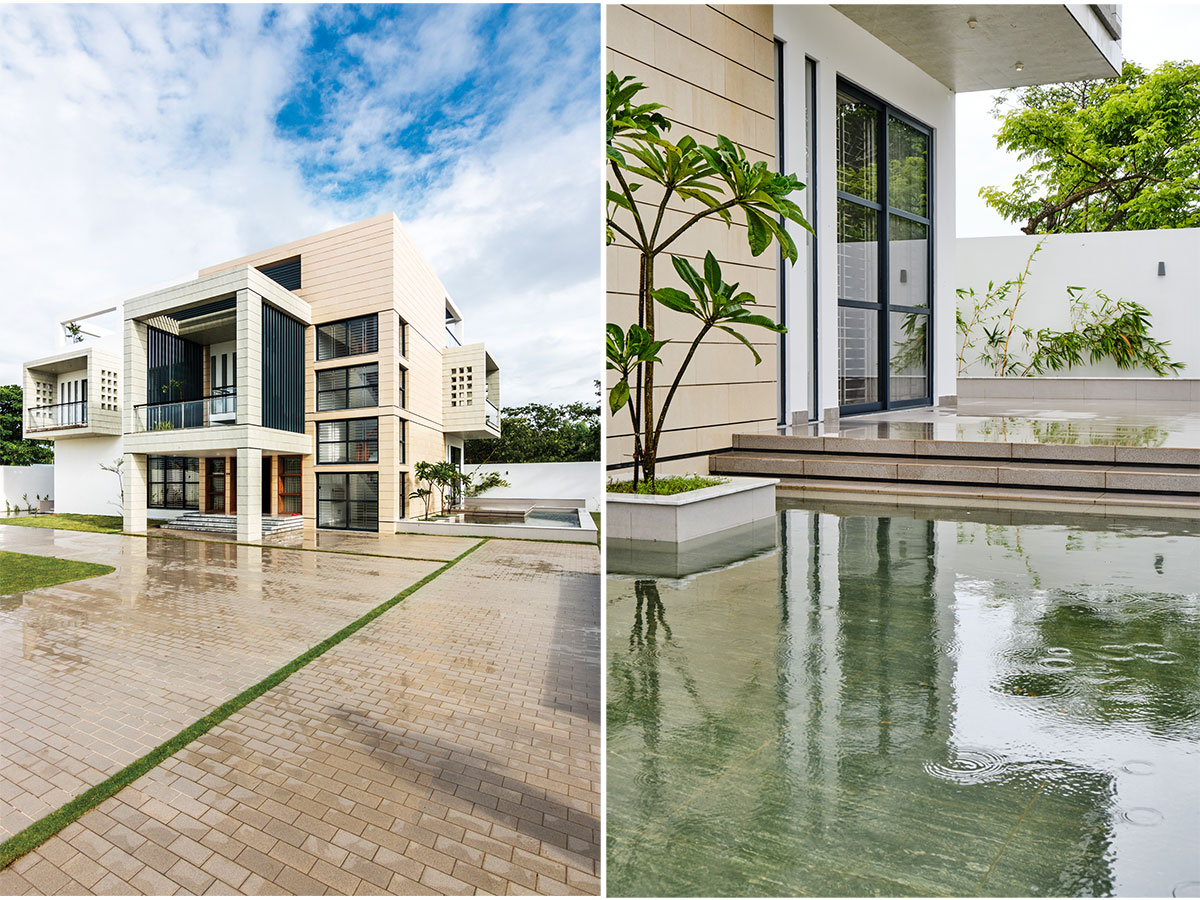
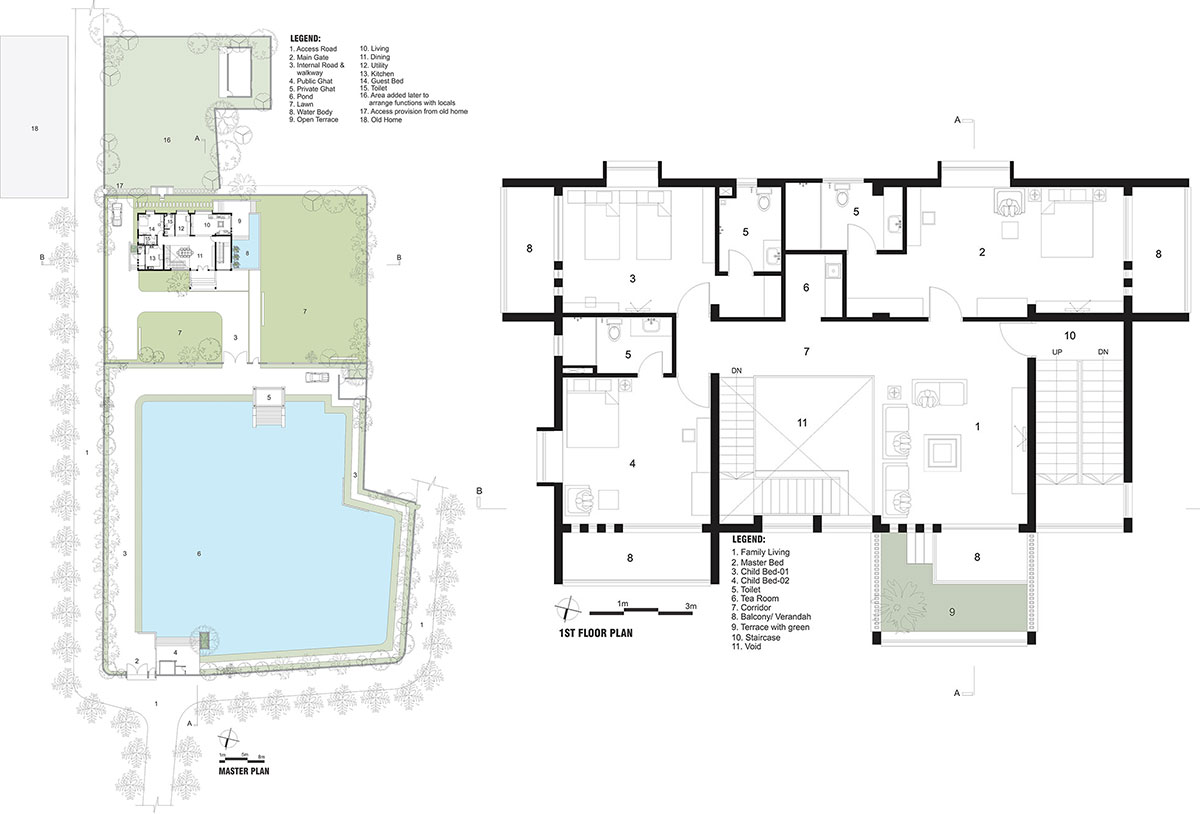
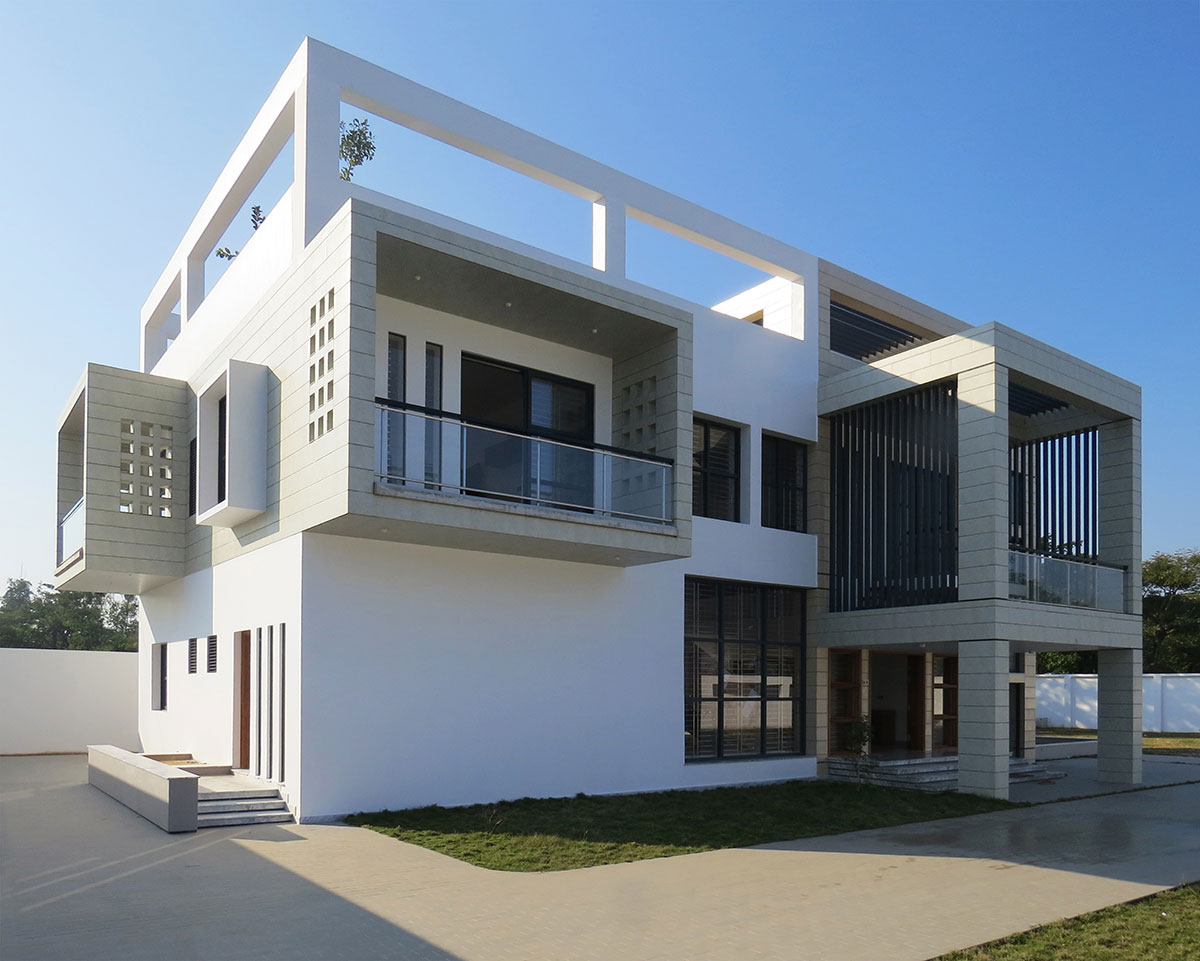
To spend his leisure with more comfort and luxury, he decided to build a vacation house just opposite to his old home and developed a new land with a pond. Basic program was very minimal – living, dining, four beds and a meeting room on the roof.
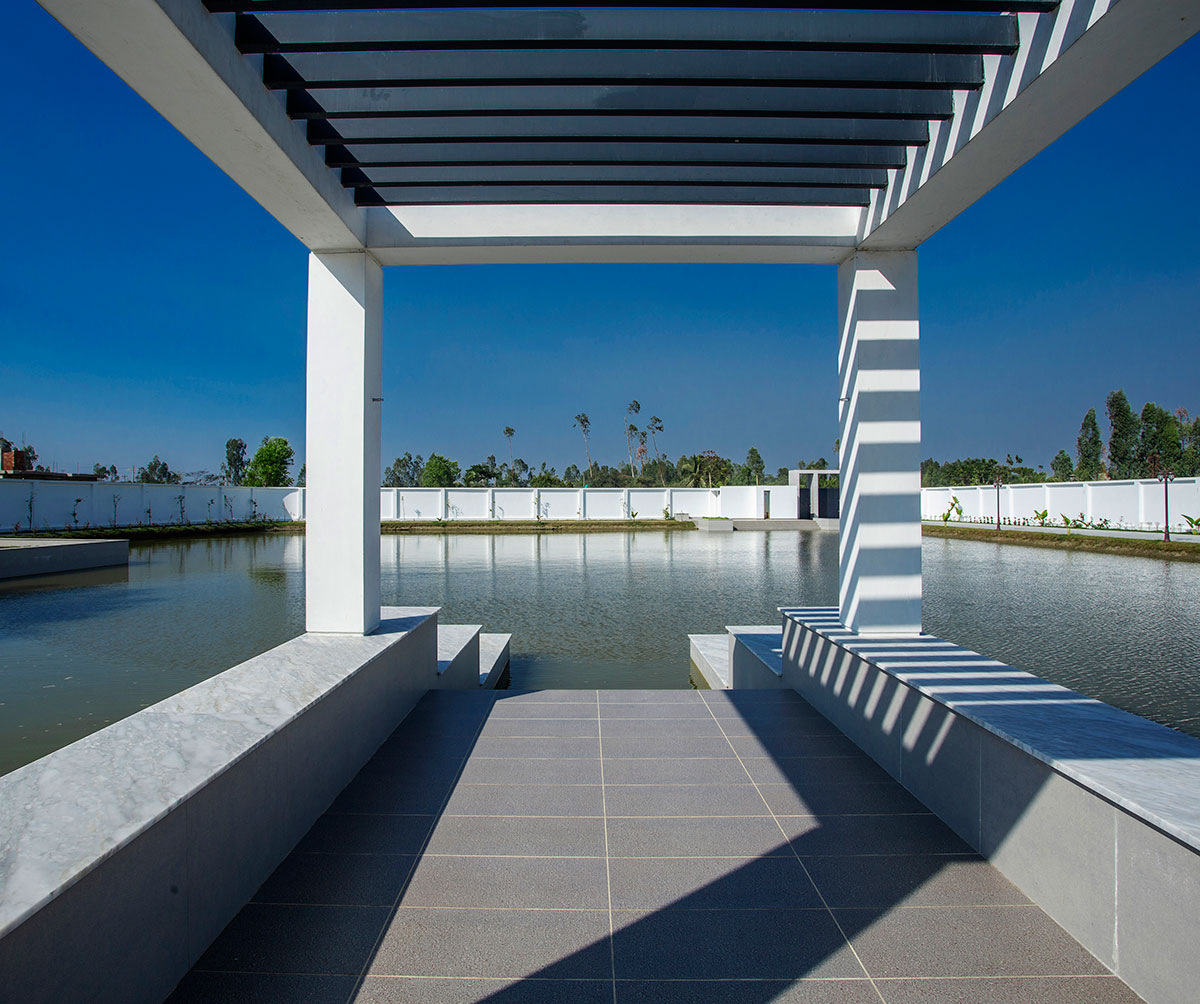

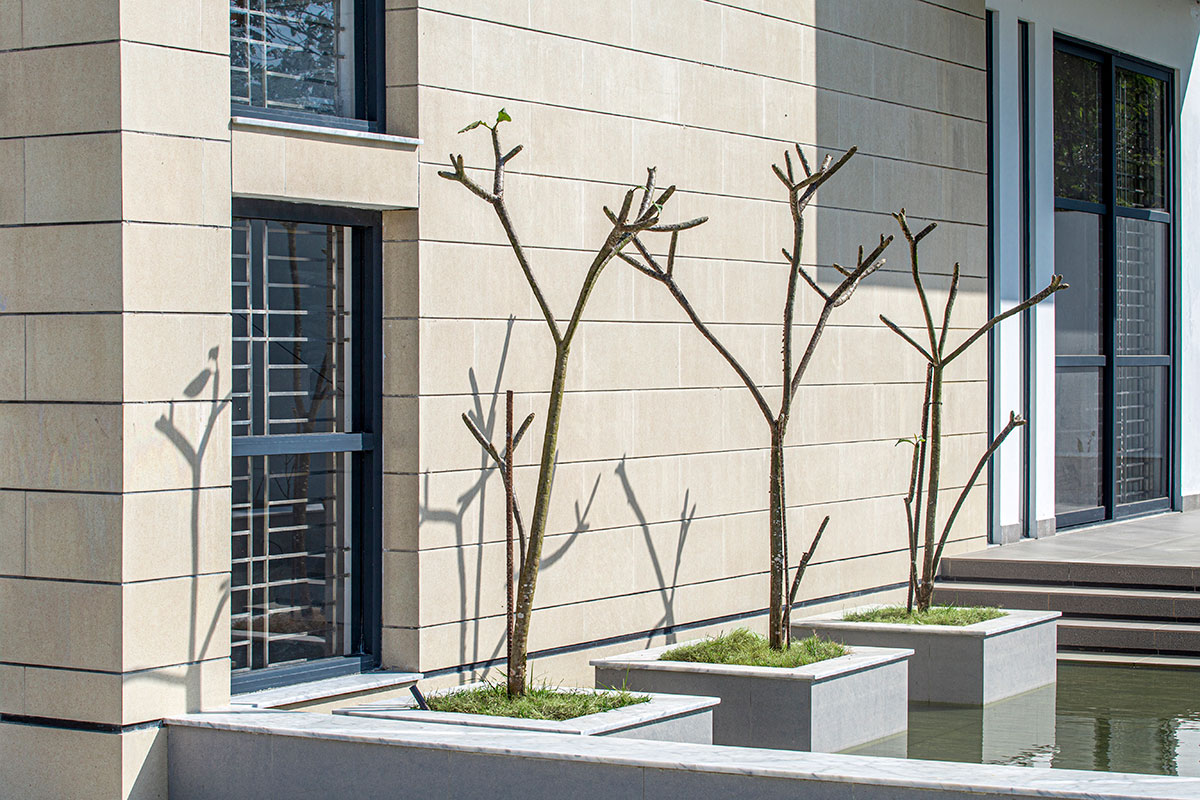
The highlight of Jinat Batika has to be the pond, which one has always associated with the simplicity of village life: peaceful and quiet. Hence, it doesn’t get better than having a pond with a modern villa, to spend a vacation. The pond comes with two ghats, one which is close to the villa, for private use and the other one close to entry gate, for public use.
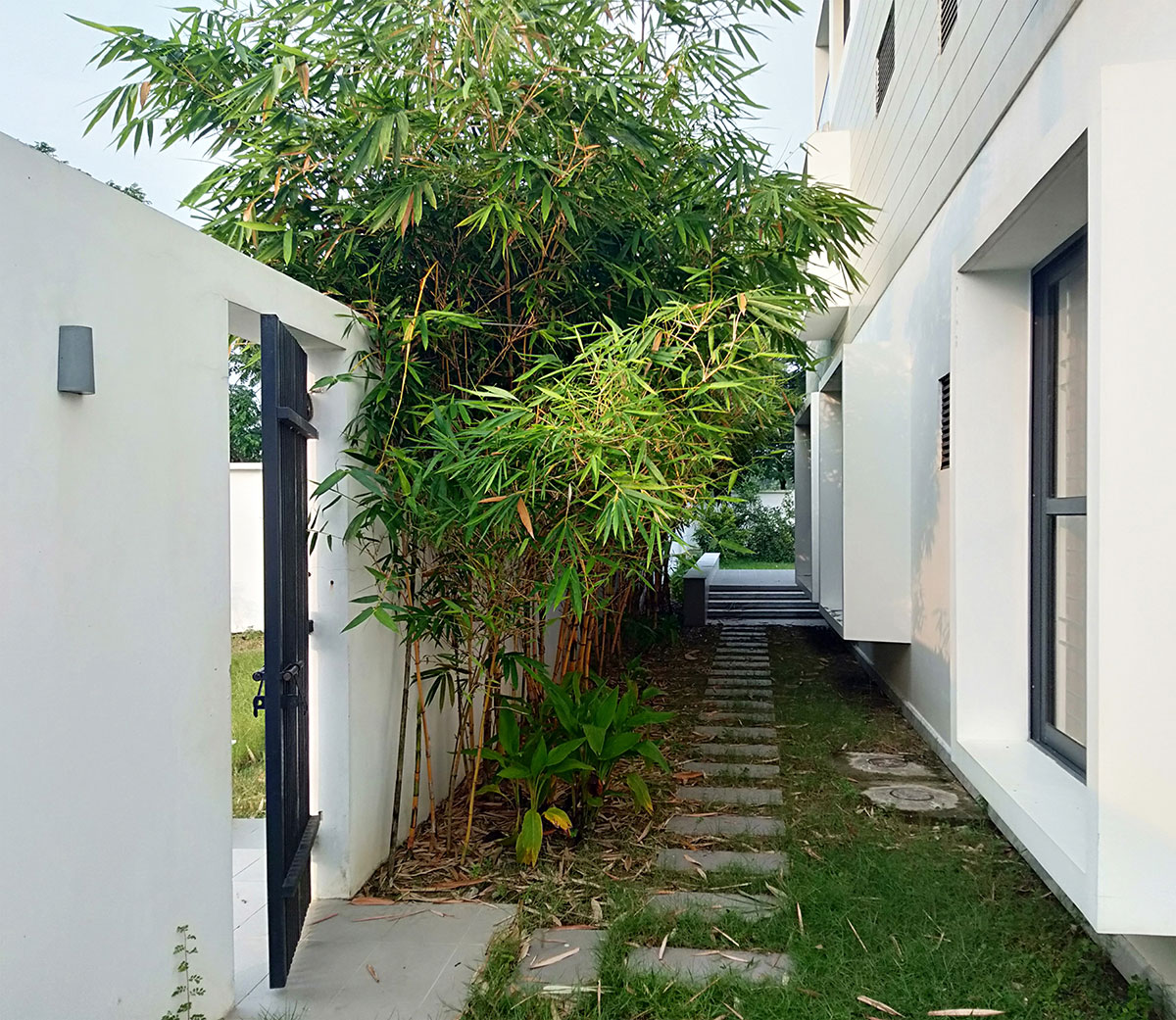
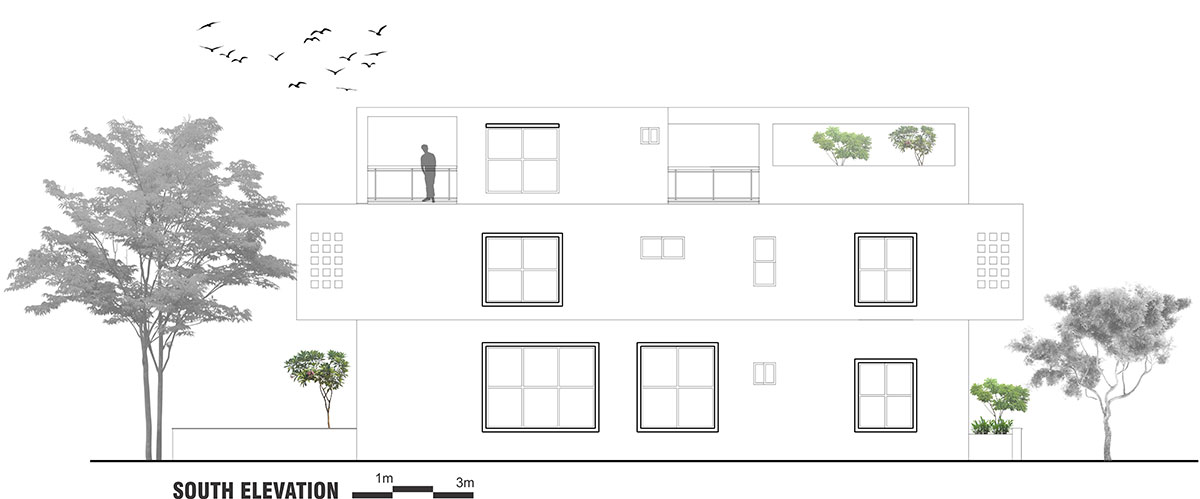
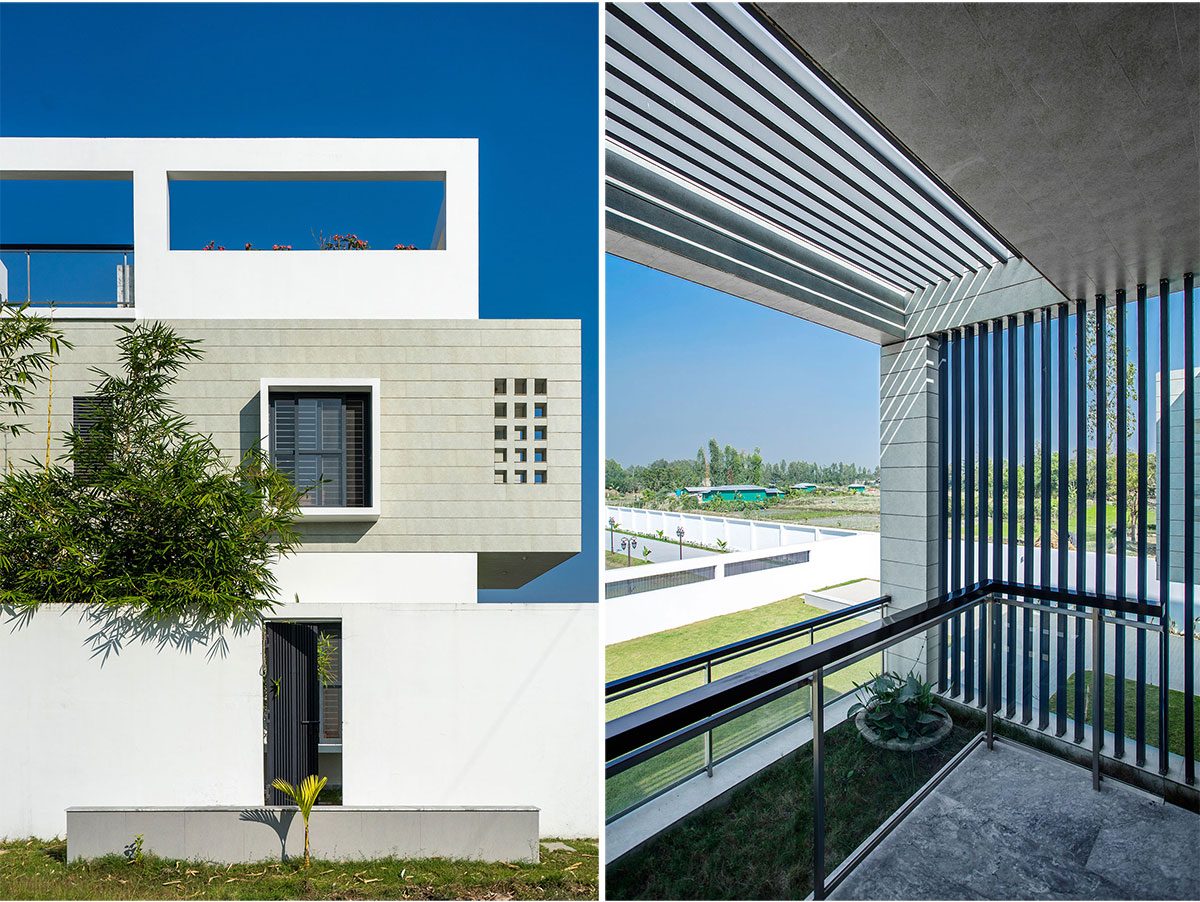
Upon entering the villa, one can find that the lower-level living room is at the south, and the dining space is in the north with a double-height space. The carefully planned positioning allows fluidity in the space with the presence of lots of natural light sipping in and air to move freely through. The villa is filled with several picture windows, some of which have wall-to-wall height, which is not only energy-efficient but also lights up the rooms naturally. The big volume and large openings enhance the indoor-outdoor relations.
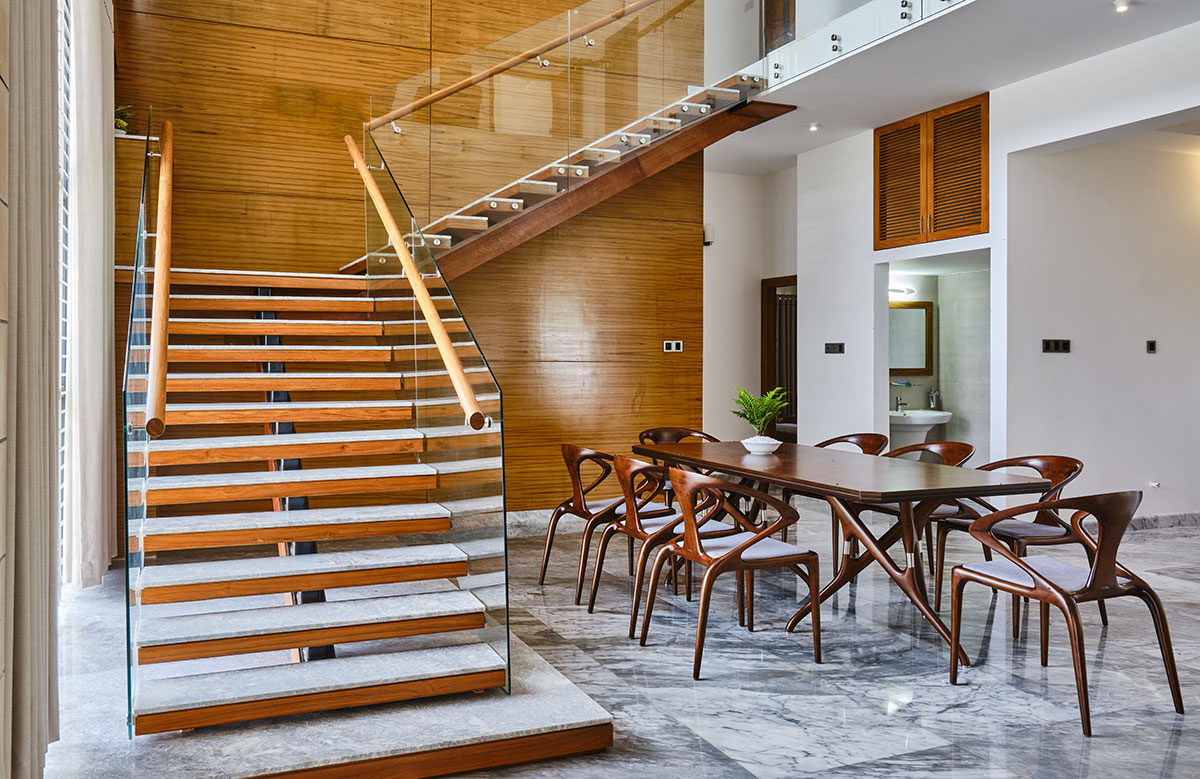
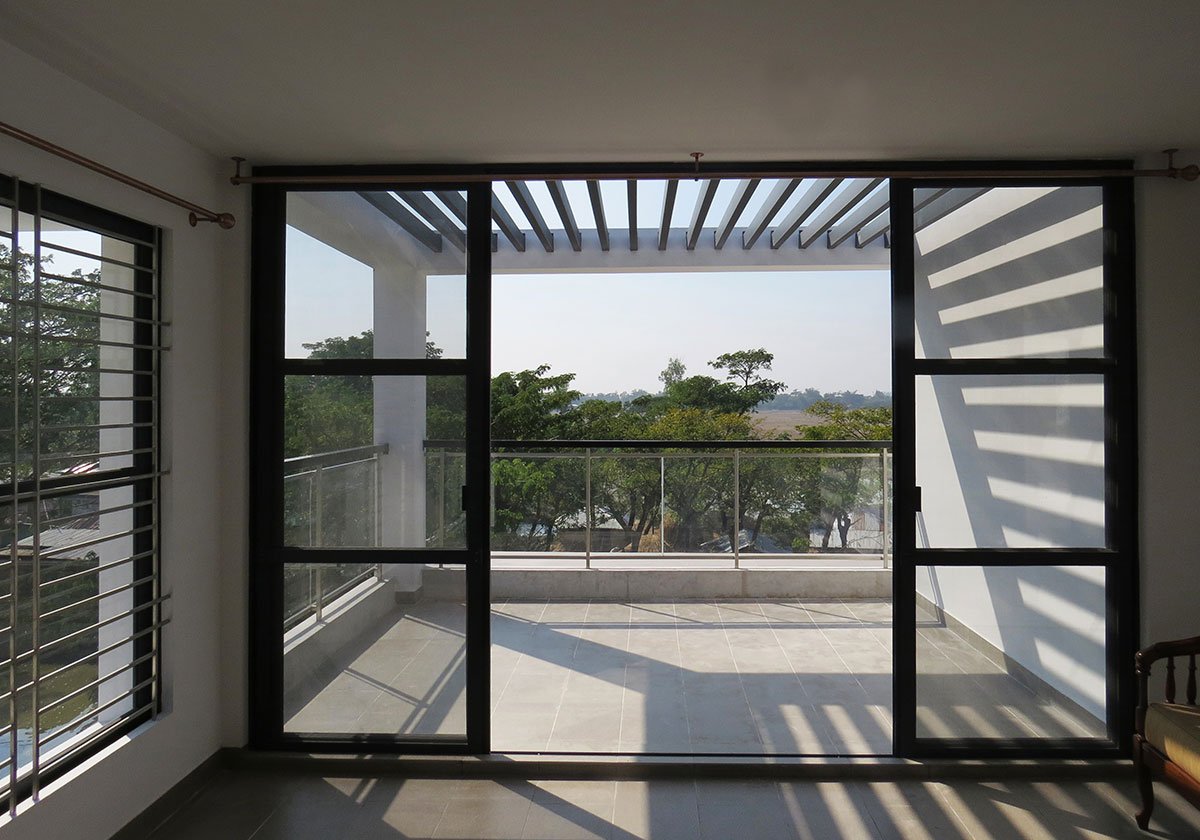
The upper floor is connected with an internal stair alongside the double-height wall. Hence, the duplex opening creates a scope for better interaction. Family living is extended with a balcony, down to a green verandah looking upon the surroundings. The upper floor contains rooms that give away the mesmerizing landscape through the openings and attached verandah.
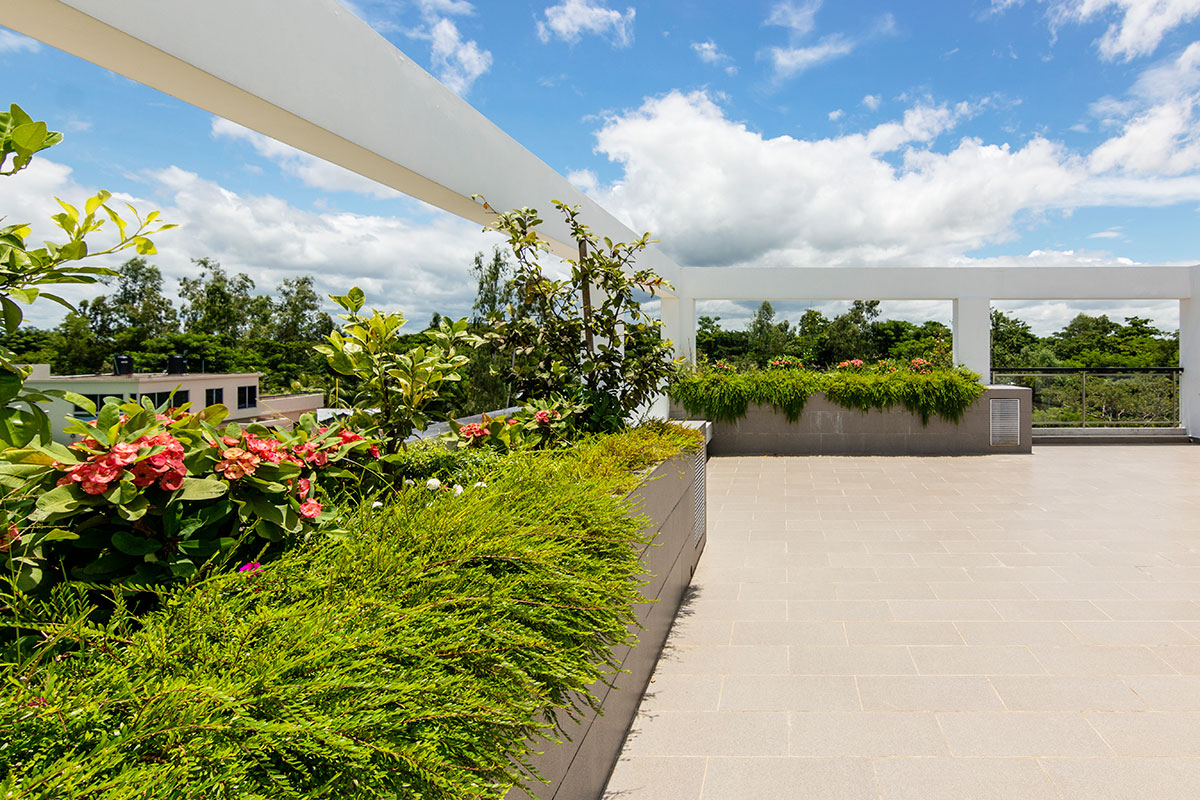

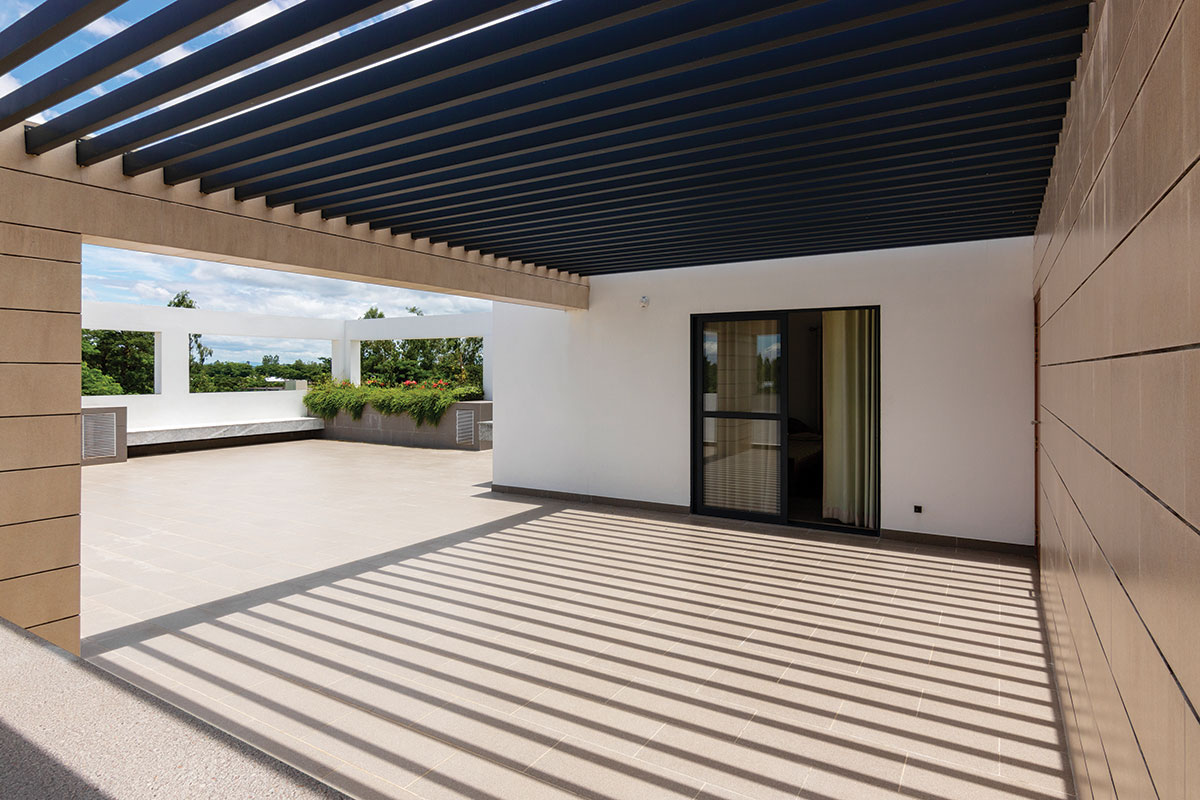
Moving forward, the rooftop comprises a small meeting room with an open terrace. The rest of the roof is kept spacious with a seating facility and vegetation. The pergolas placed above the roof minimizes heat; casting beautiful plays of light and shadow.
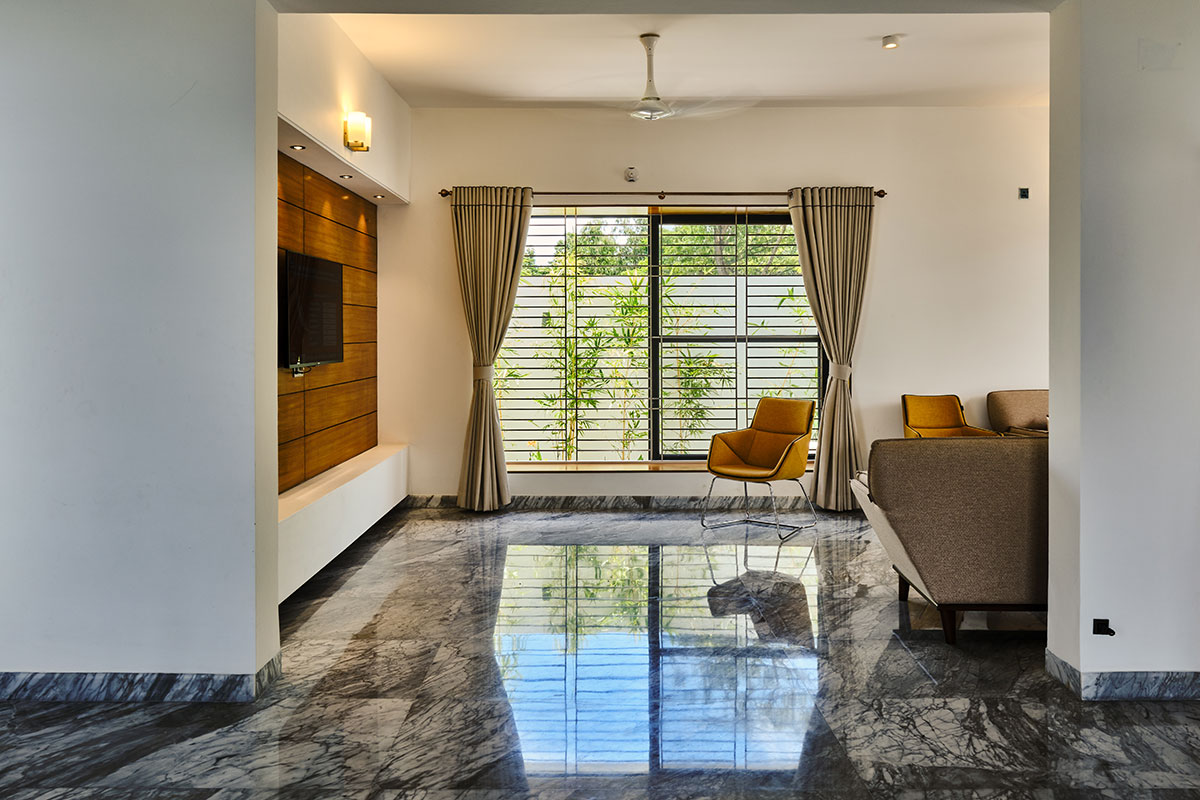
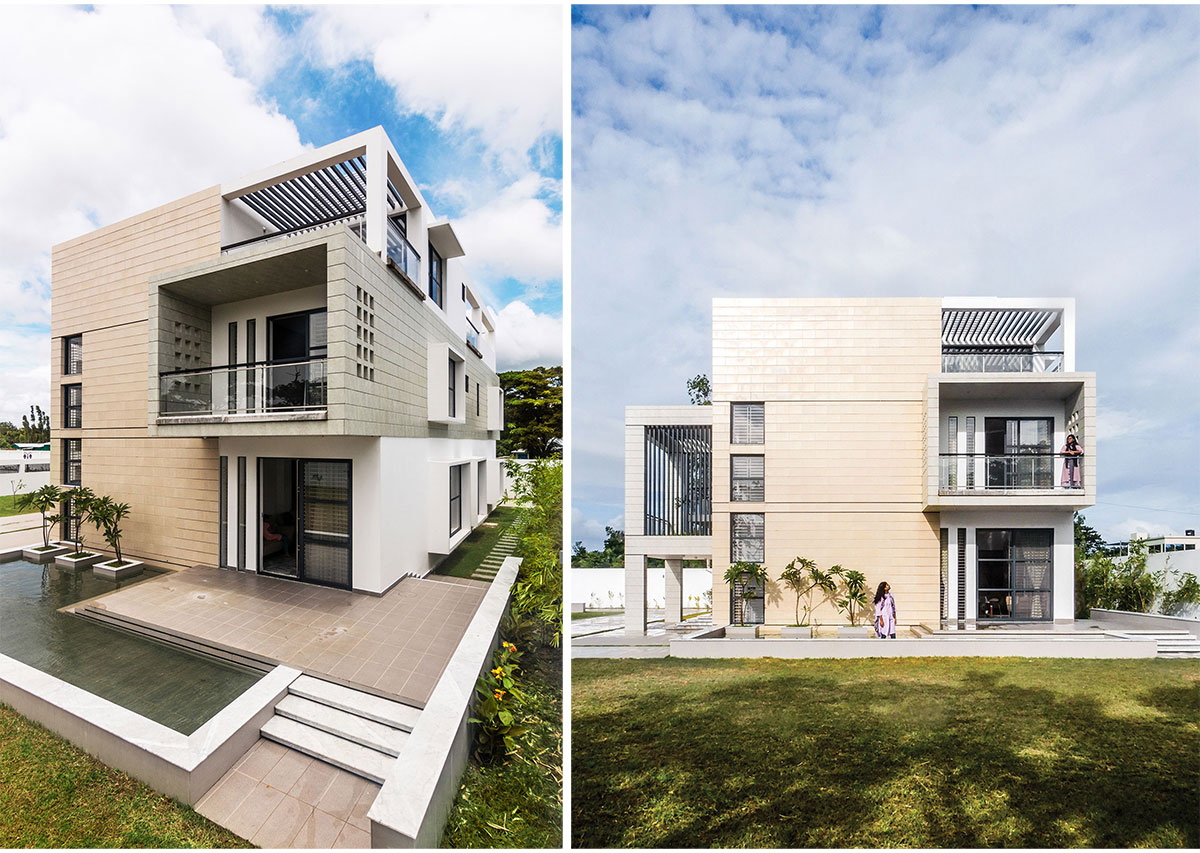
Interior architecture is kept minimum and simple for the project. The soft golden glow of the West sun on the outdoor staircase wall, water body, lush lawn, and ghats invite one to spend more time outdoors. These features help to tie up the whole complex together. Reflection of the building on the pond is like a relationship between a body and soul, truly a sight to behold.
