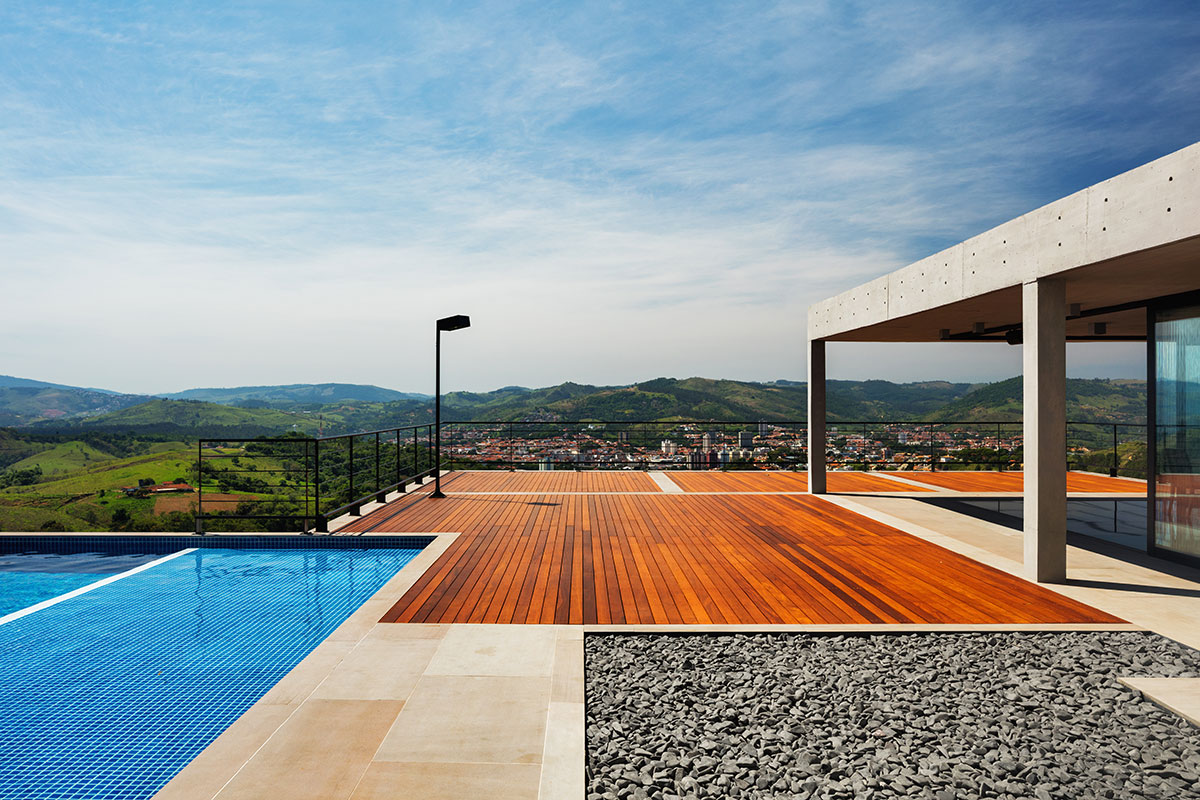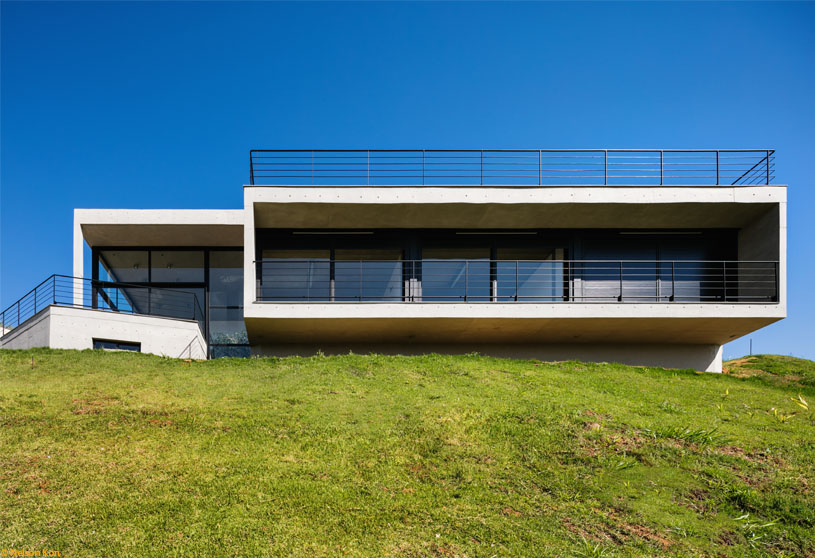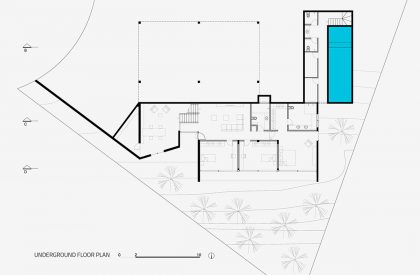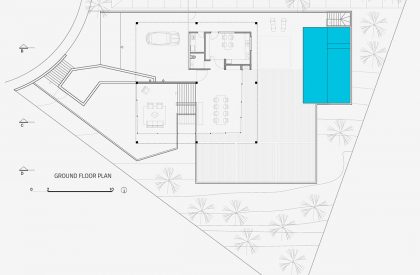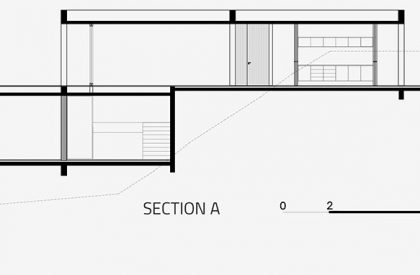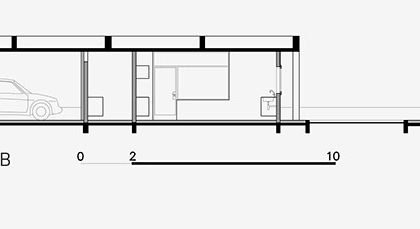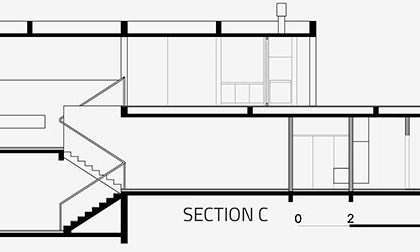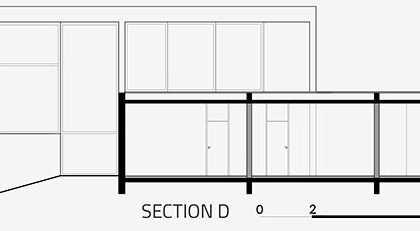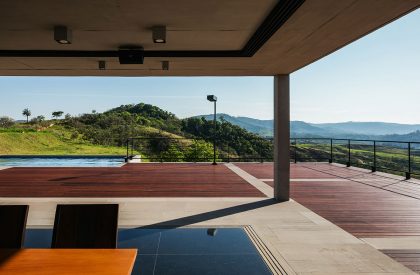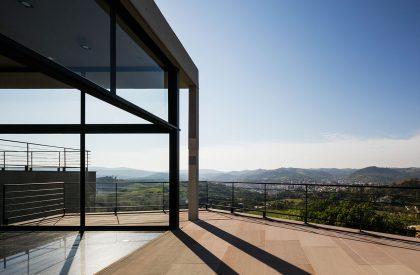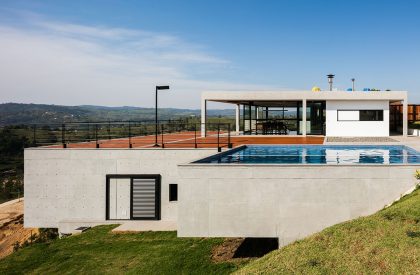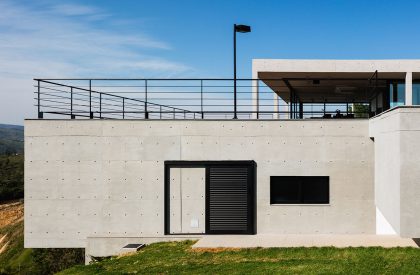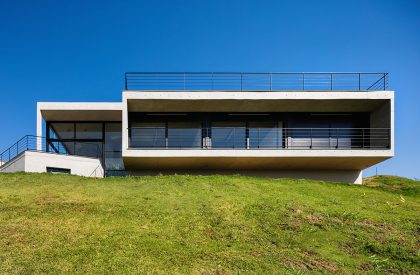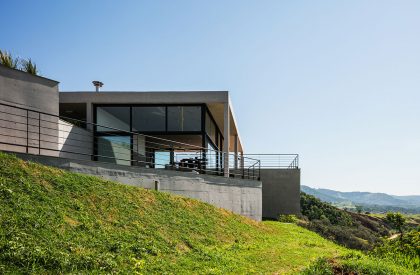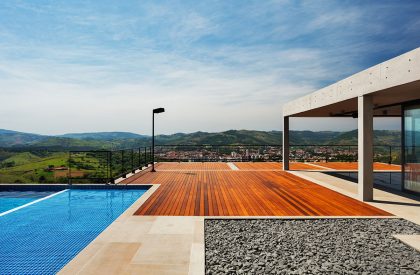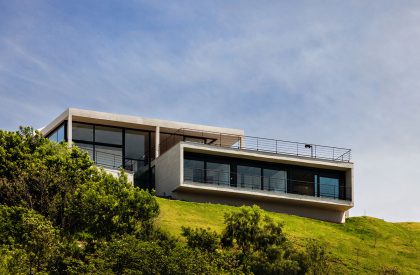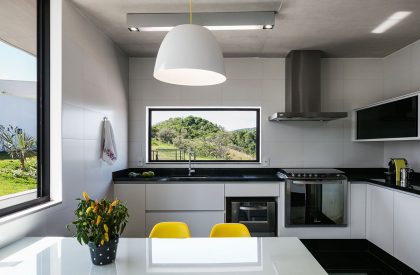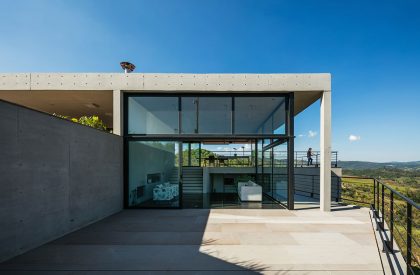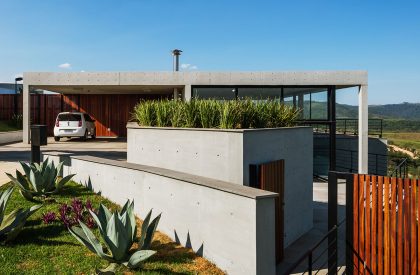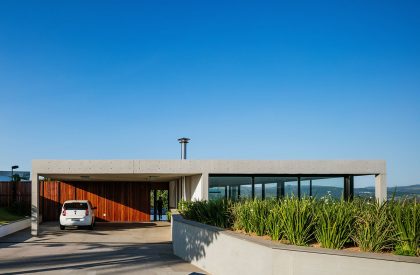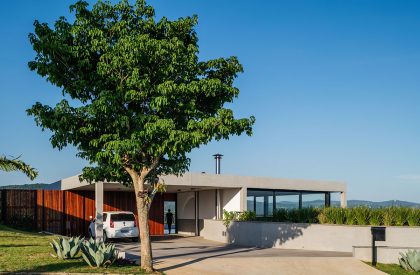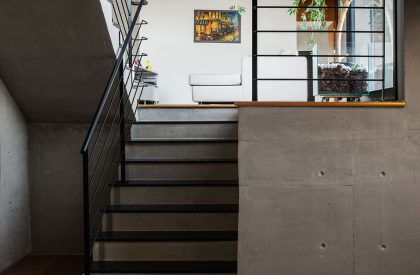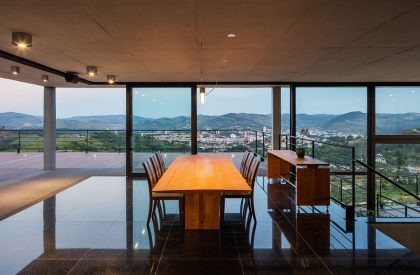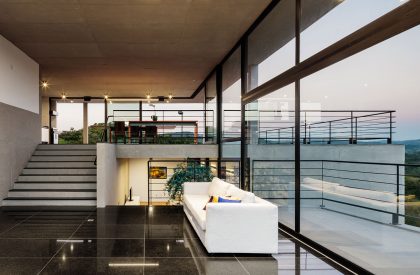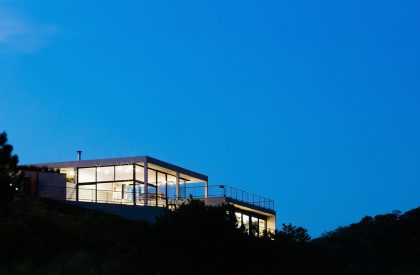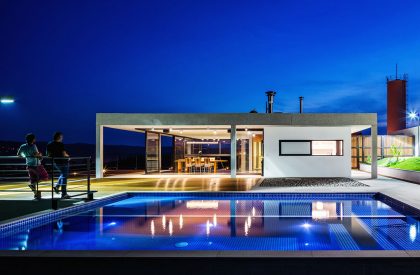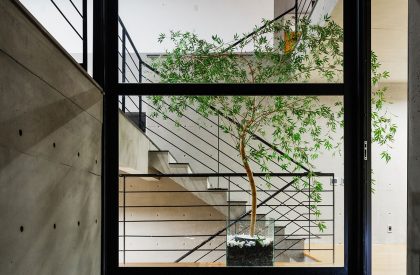Excerpt: JJ House, designed by Obra Arquitetos, focuses on capturing the full visibility of the external environment by designing the residence towards the formation of a platform with a public and wide dimension, keeping in mind the nature of the site. The lower volume houses intimate use areas such as bedrooms, bathrooms, TV room and office, oriented to the east and closed by the retaining wall to the opposite side.
Project Description
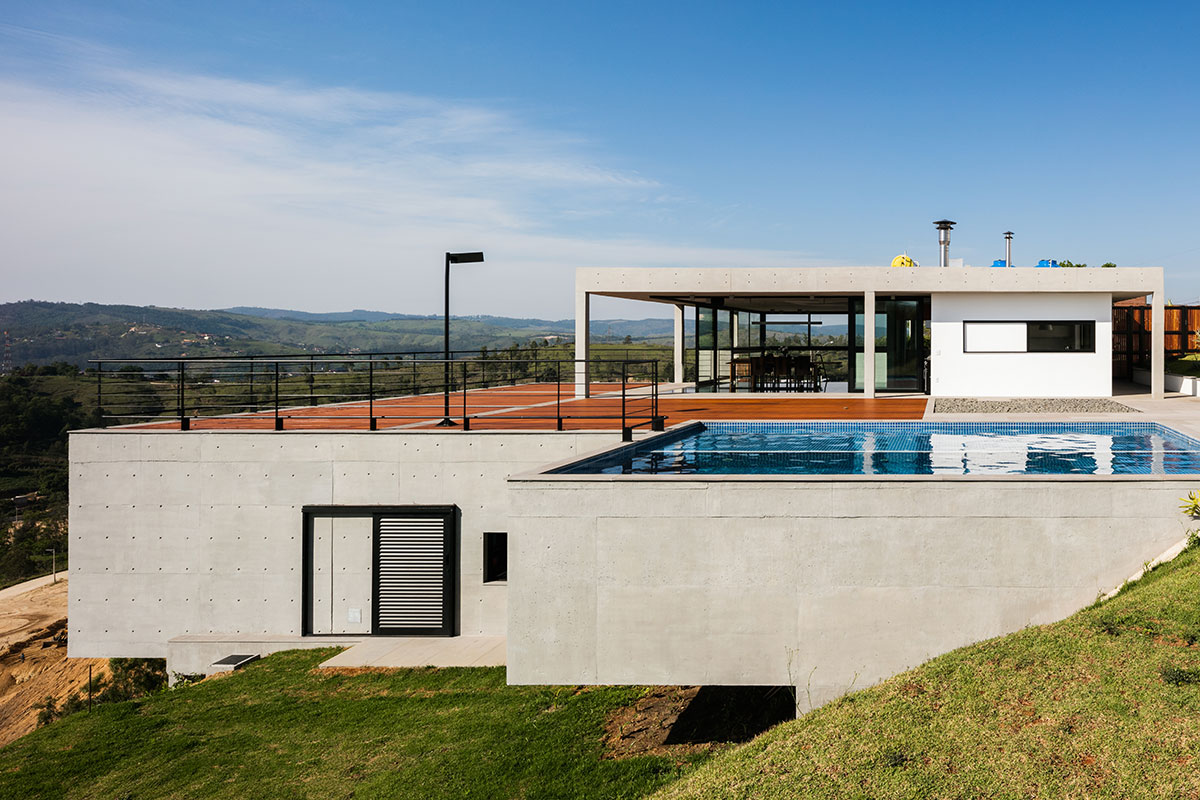
[Text as submitted by architect] The house is located in the Serra da Mantiqueira, in the city of Amparo, São Paulo. The nature of the site, with steep incline and privileged view we chose to design the residence towards the formation of a platform, with a public and wide dimension.
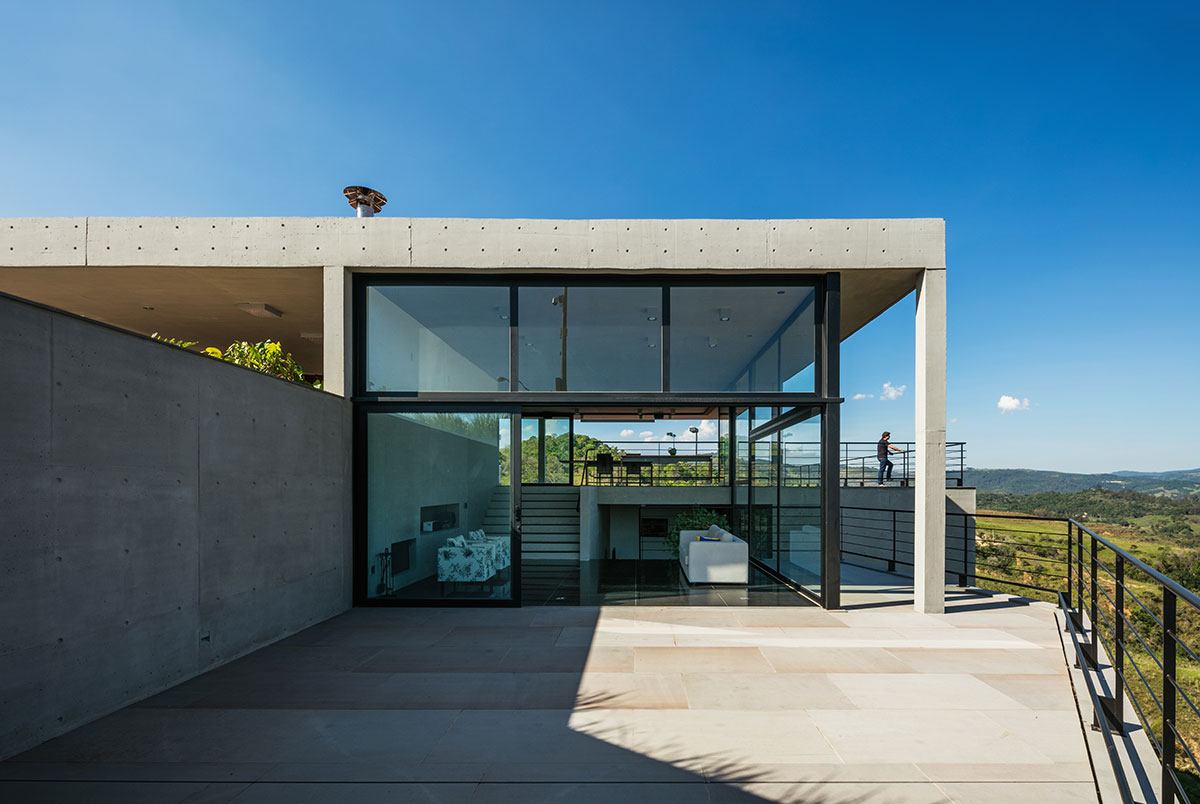
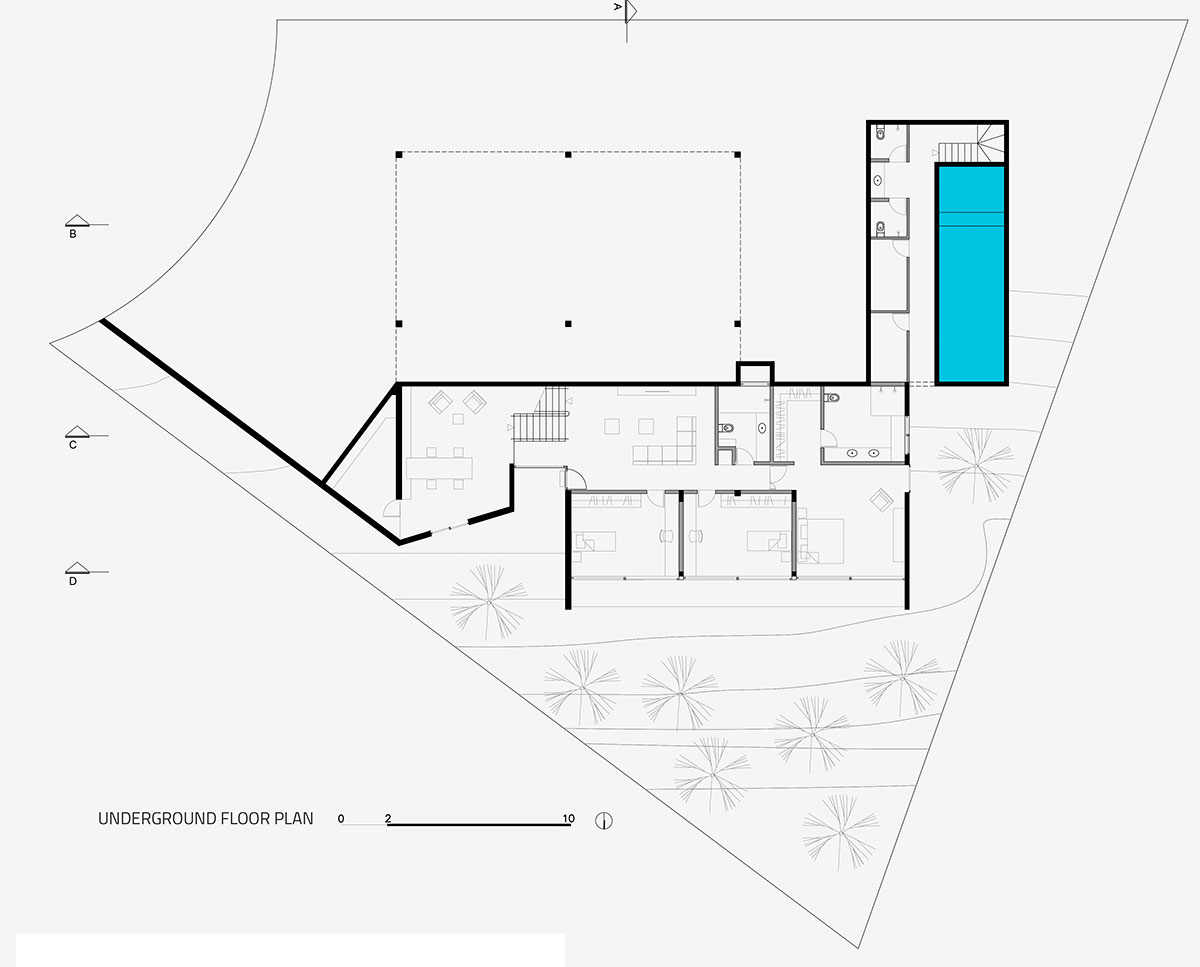
The nature of the site, with steep incline and privileged view we chose to design the residence towards the formation of a platform, with a public and wide dimension. In the shaded area, which features the living room, dining room, kitchen, and laundry area, much of it is glazed allowing, this way, the full visibility of the external environment.

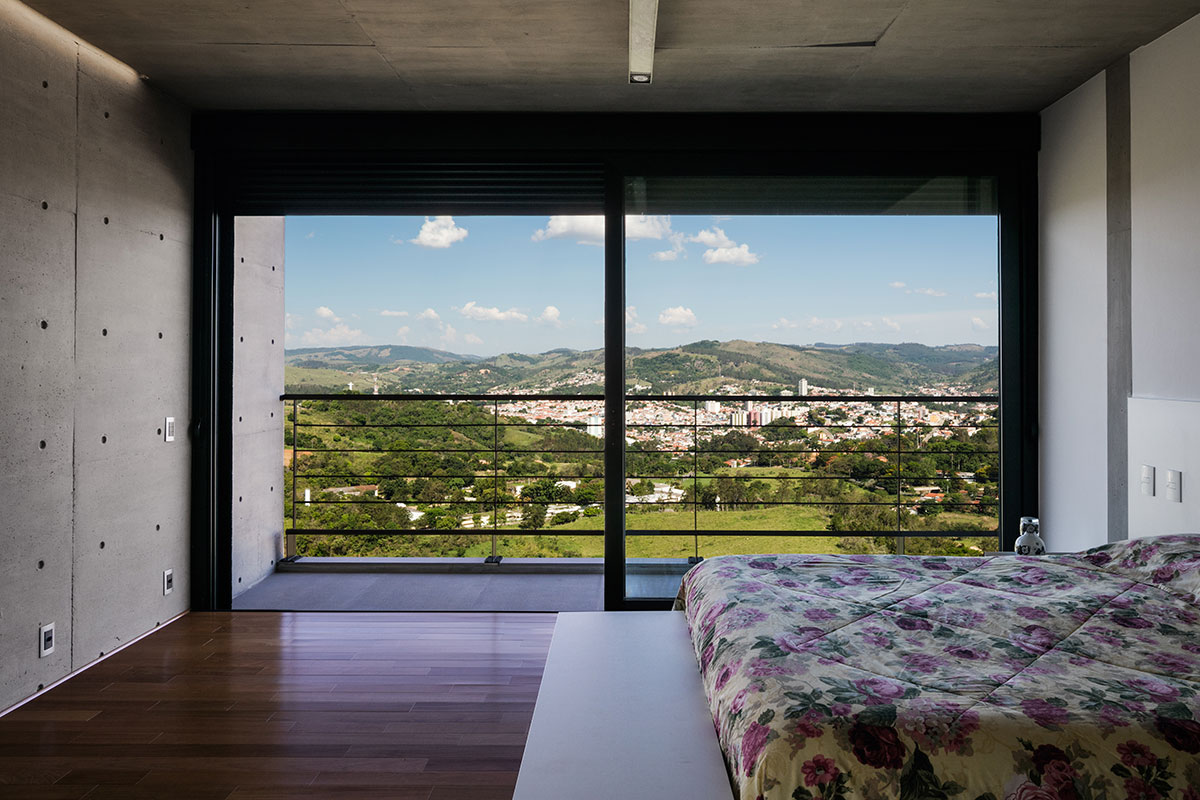
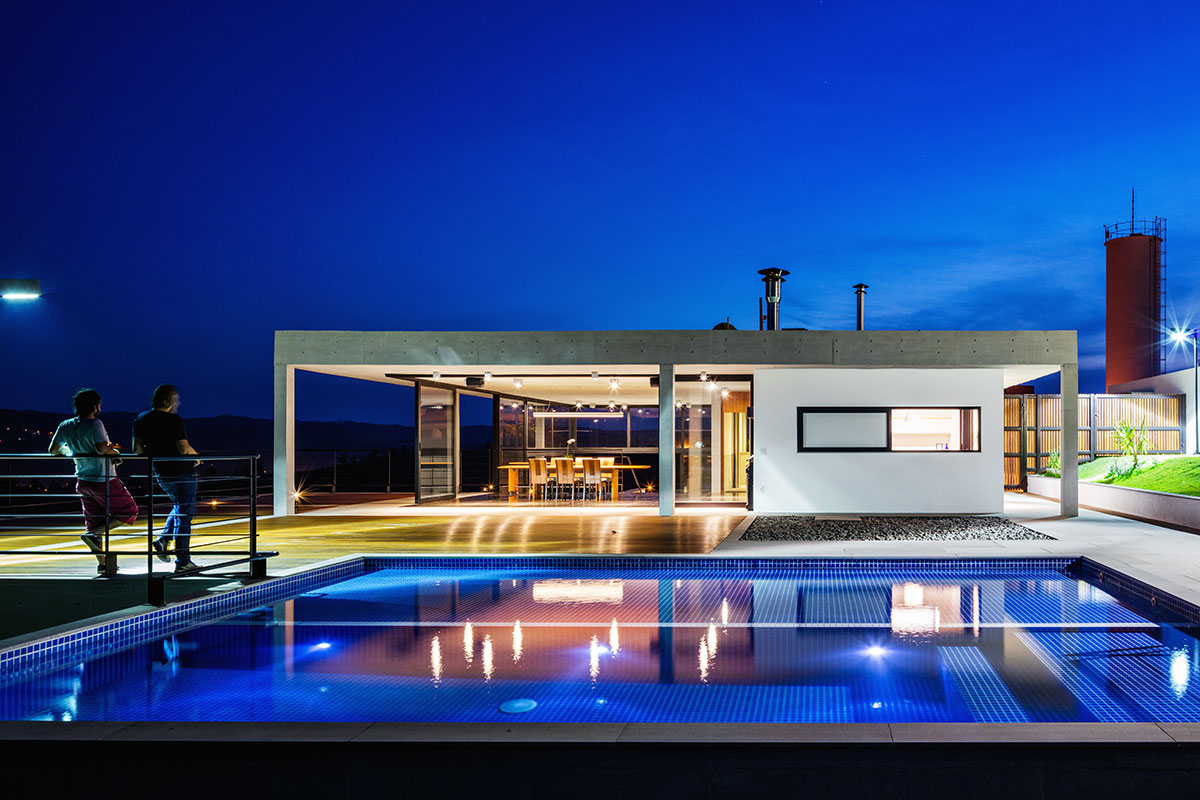
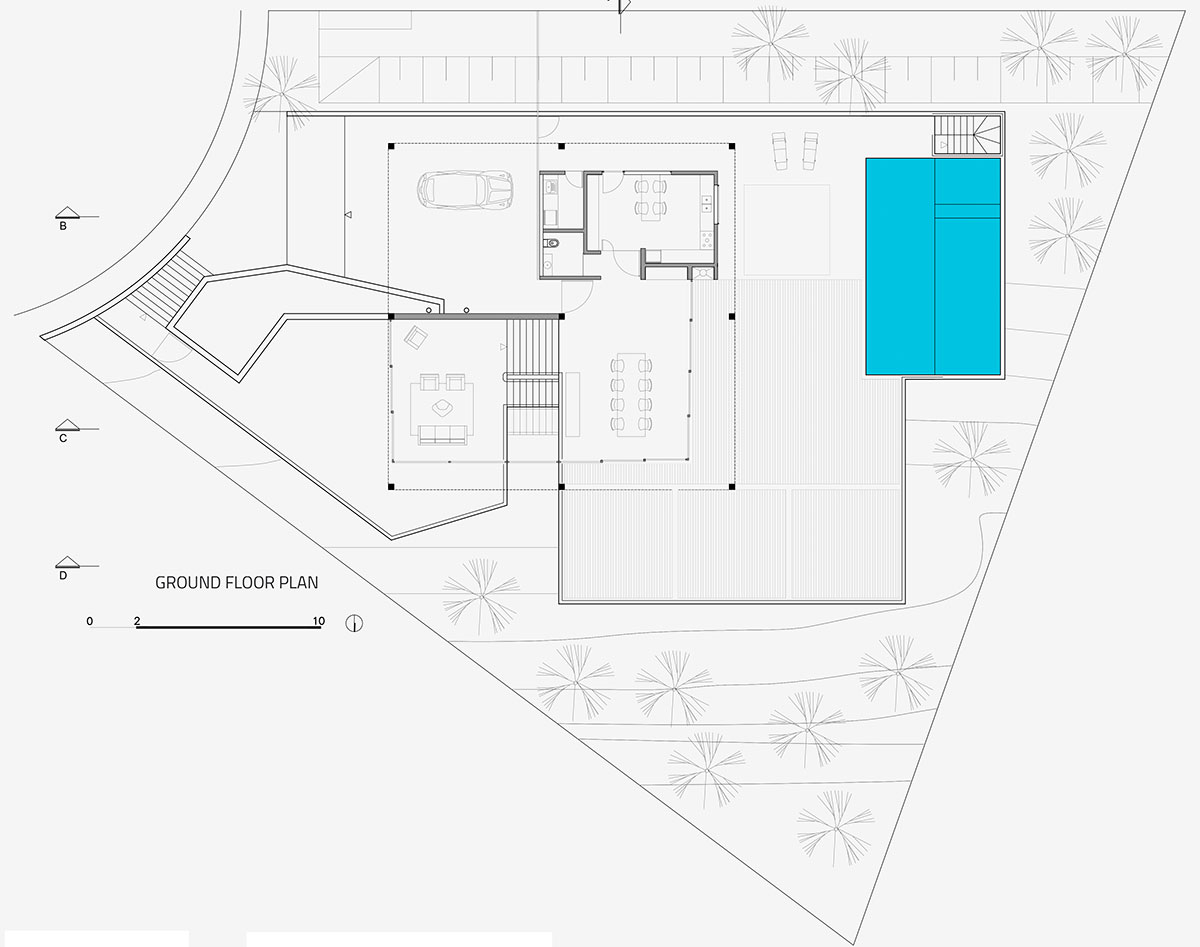
At night, the city lights softly illuminate the ambience of the space. The lower volume houses intimate use areas such as bedrooms, bathrooms, TV room and office. This organization of the program and spaces was chosen because it provides greater intimacy to the rooms, oriented to the east and closed by the retaining wall to the opposite side.
Its roof serves as a floor to the upper floor, creating a space to be used by the locals as a recreational area. The building system is all reinforced concrete cast on site.
