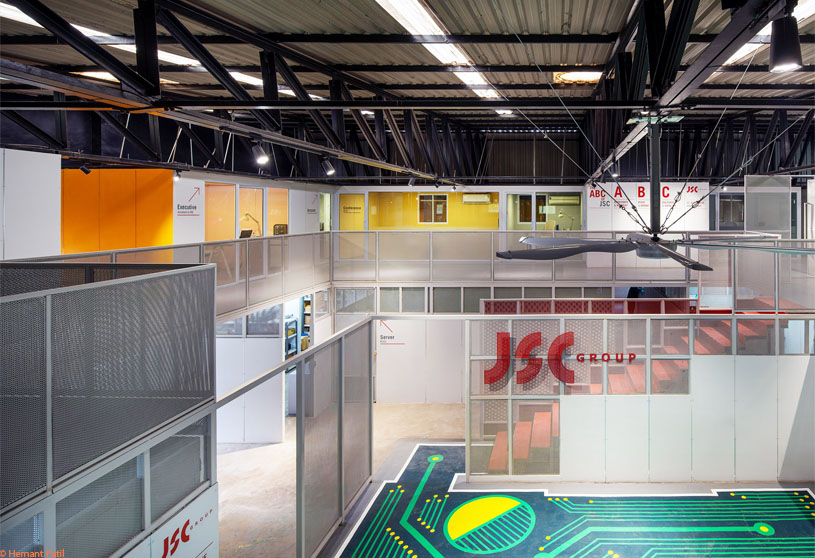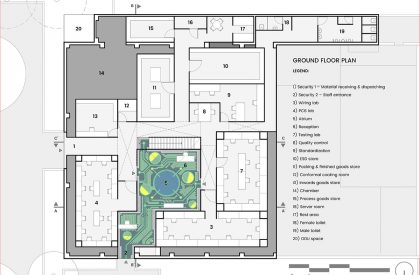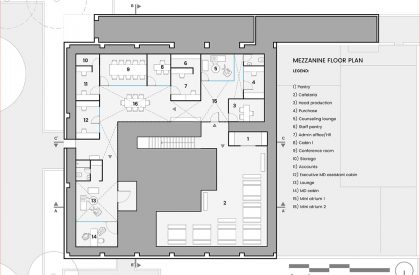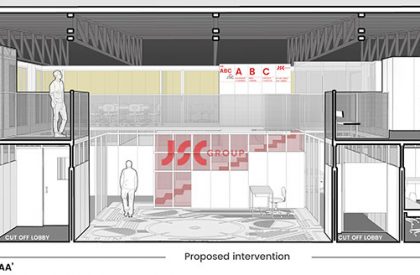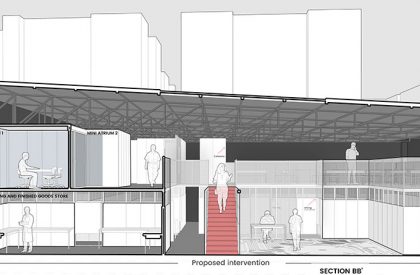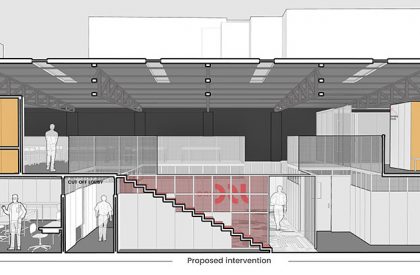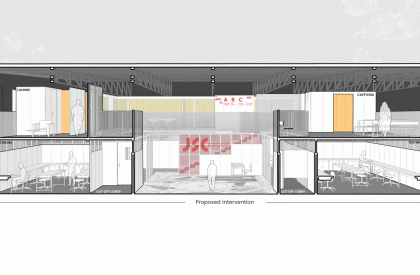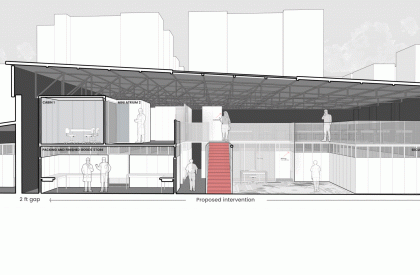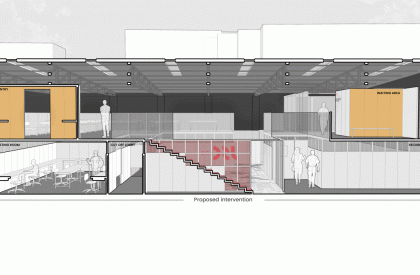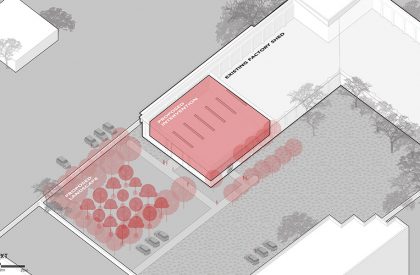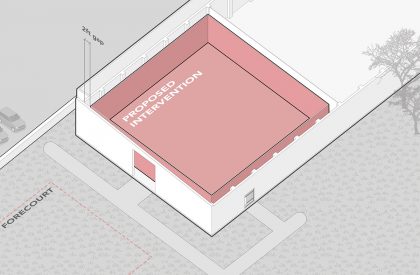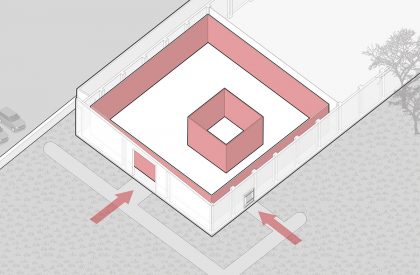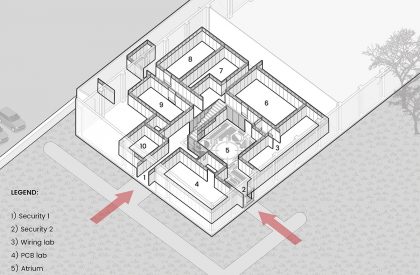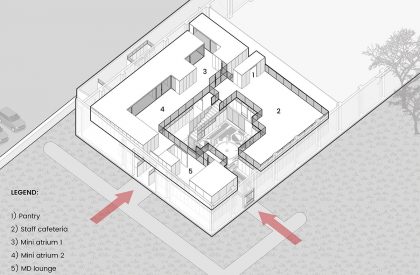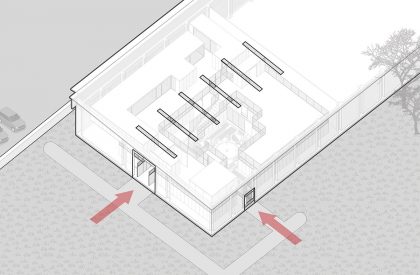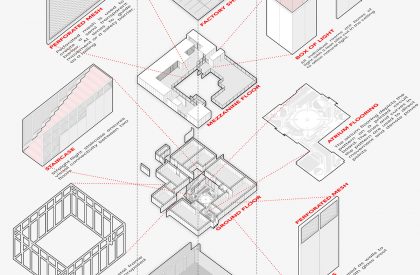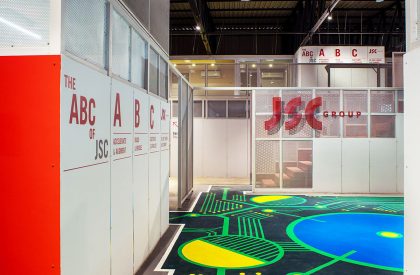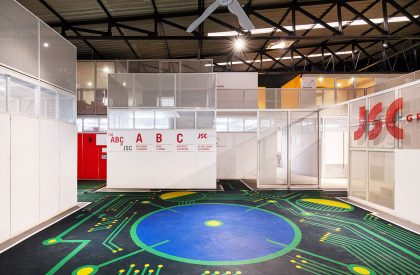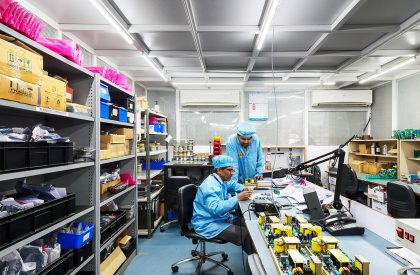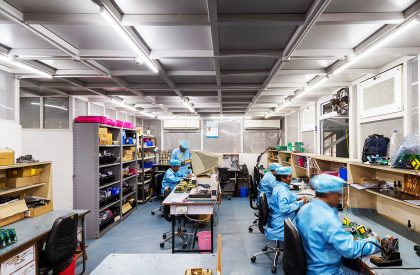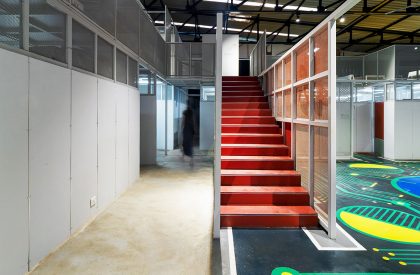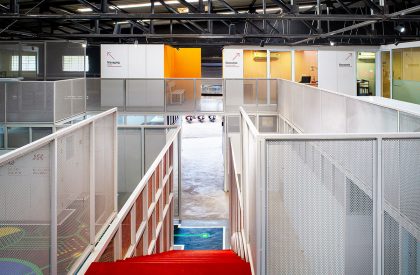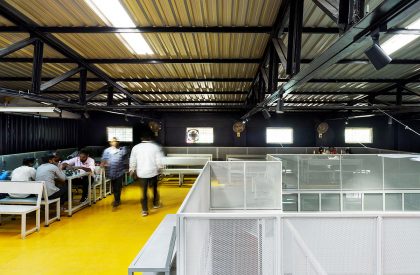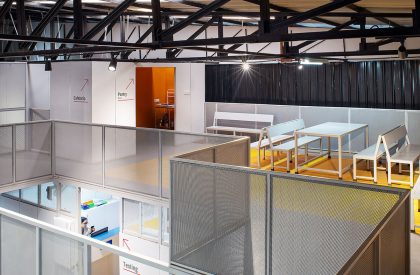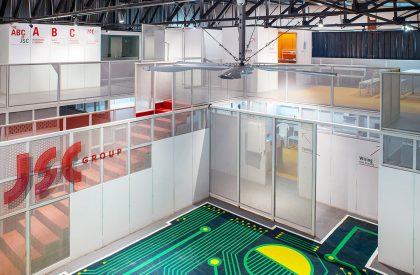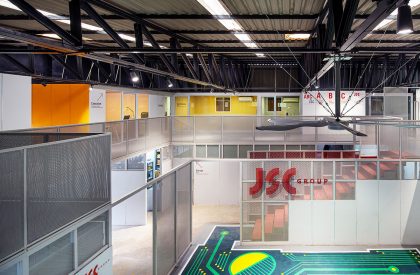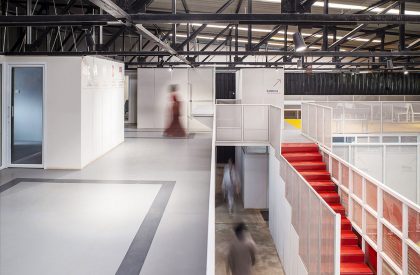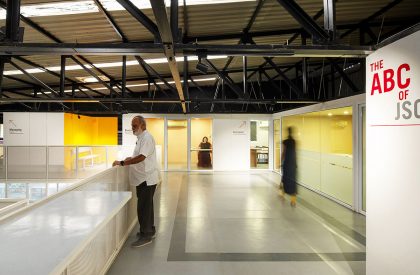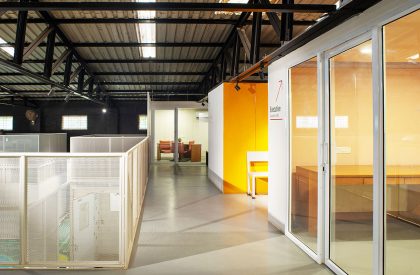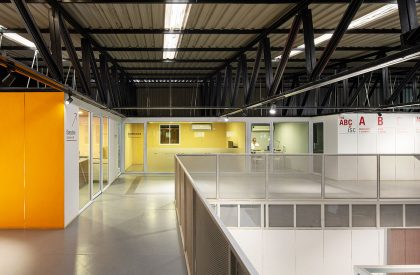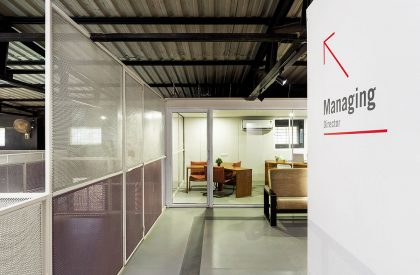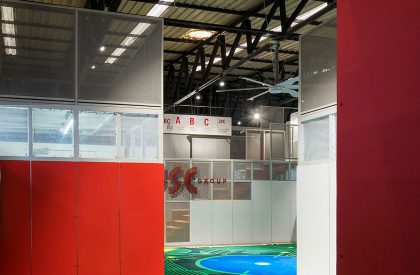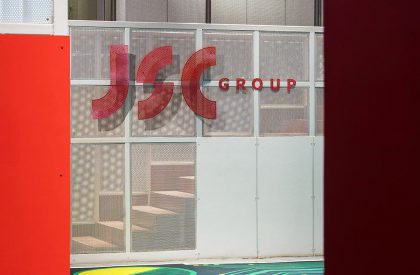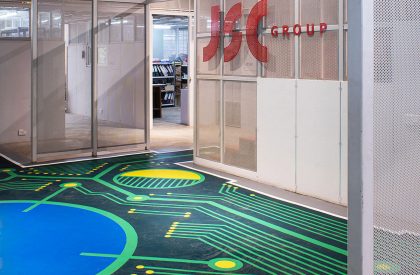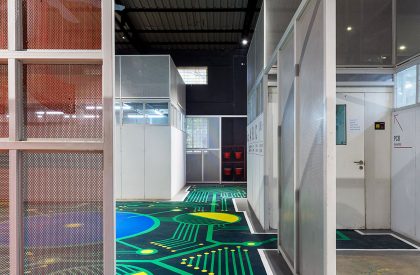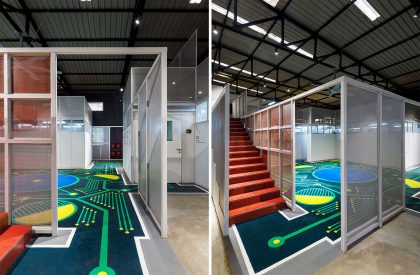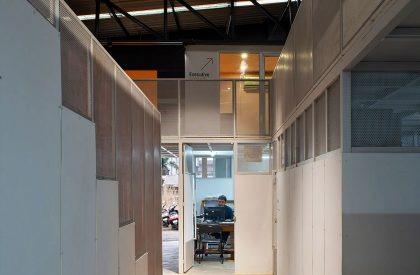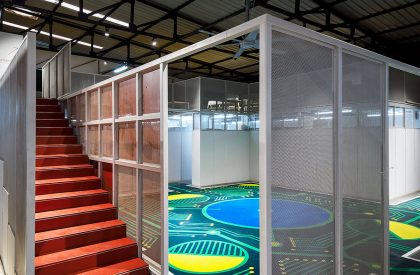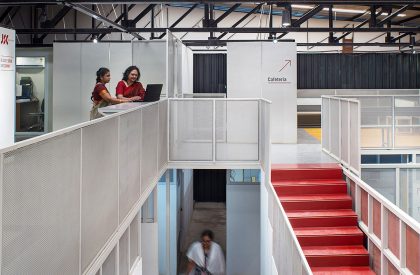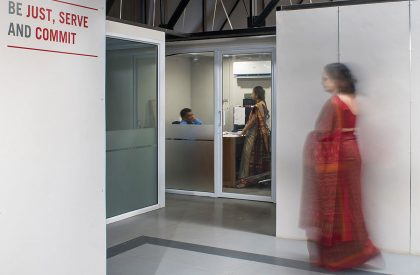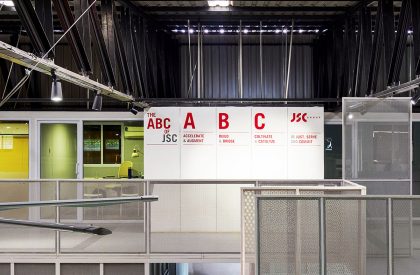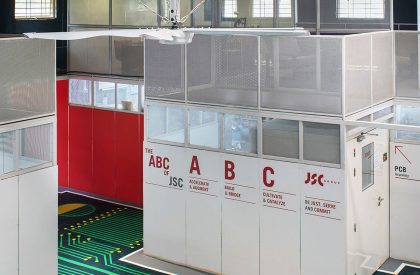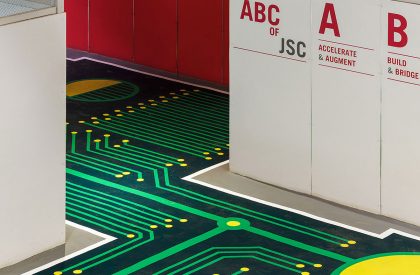Excerpt: JSC – Power supply module manufacturing unit by RC Architects is an office interior design project that seamlessly blends form and function, showcasing creativity and efficiency. The design, inspired by minimalist aesthetics, maintains its original form while infusing the space with a striking contrast of white hues and vibrant pops of color. The space, once a mundane factory shed, is now celebrated in its raw state, seamlessly integrated into the modern vision.
Project Description

[Text as submitted by architect] Prologue: In the ever-changing landscape of industrial design, the evolution of factory architecture stands as a testament to the ingenuity and adaptability of human creativity. From the formidable brick structures of the Industrial Revolution, designed primarily for functionality and security, to the intricate blend of ornamental Art Deco and Modern styles in the early 20th century, factories have continuously evolved in response to technological advancements and the evolving needs of the workforce. Today, as we navigate the challenges of a rapidly changing world sustainability has become the cornerstone of industrial design, signaling a shift toward more humane and aesthetically pleasing work environments.


Furthermore, these spaces have transcended their utilitarian origins, emphasizing the well-being of the workforce. Ergonomic designs and recreational areas underscore a holistic approach to industrial architecture, recognizing the profound impact of the work environment on employee productivity and satisfaction. This design project is one such which compels us to delve into this fascinating evolution, celebrating the innovation and thoughtfulness that have shaped the factories of today.

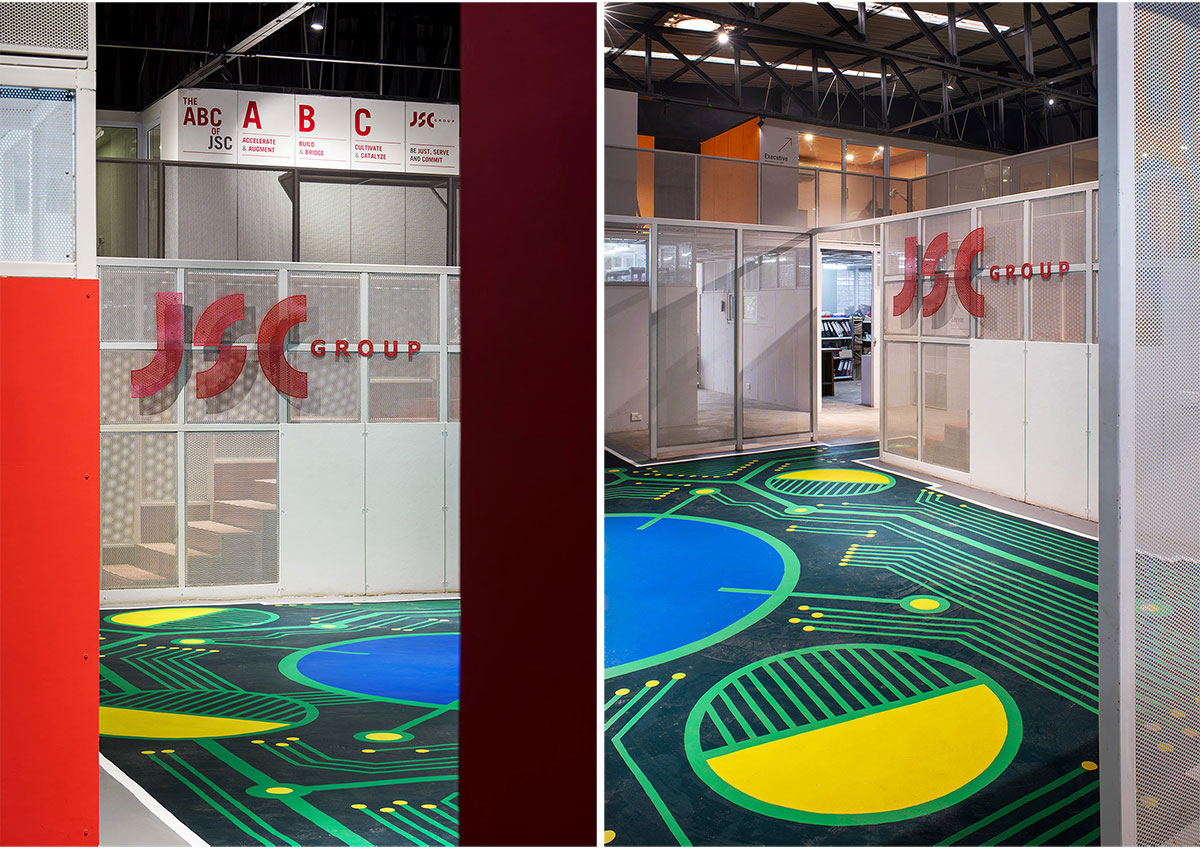
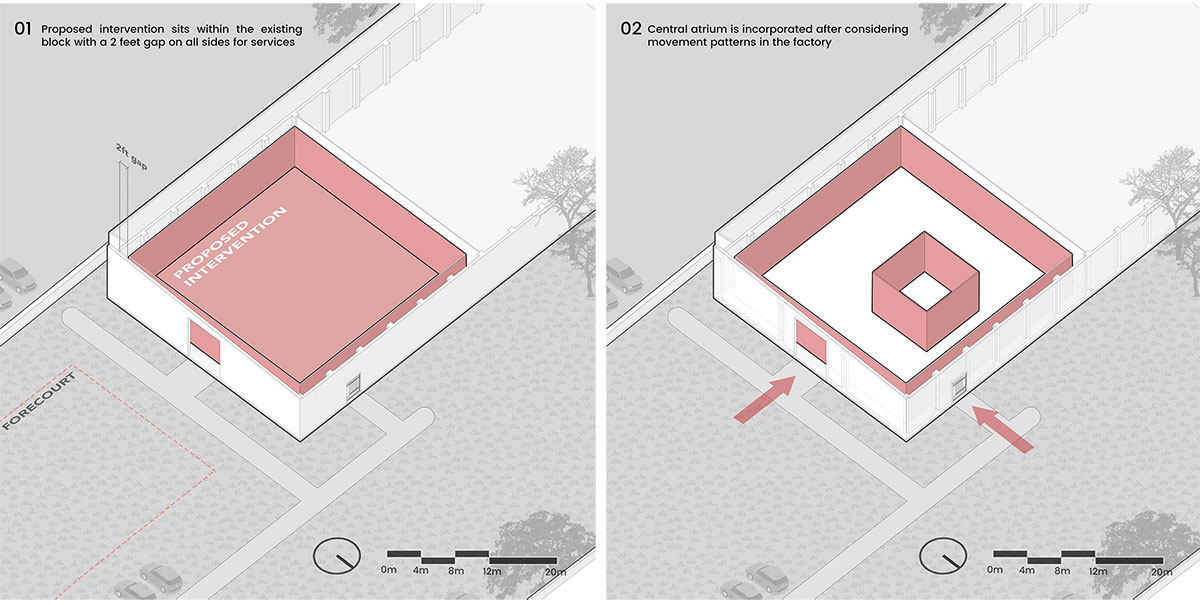
Introduction: The project is set in Narhe, Pune, and is a factory building for JSC group. Jai Sales Corporation (JSC) is a company that has been catering to the diverse needs of the Power Electronics segment with emphasis on custom-engineered Electronic Power Converters.
The site consisted of a pre-existing industrial building. The brief for the project was to have a set of office spaces and admin spaces for the employees of JSC in Pune. After several discussions the designers started working with the idea of the outer structure as a shell and the inner space was to be conceived as an independent structure that sits within the outer metal shell. The design process included discussions with the client and many sketches that helped them evolve the idea of a metal independent structure within the outer metal shell. The project took about a year for execution and accommodates almost 100 employees today.


Metal Mystique – Power Supply Module Manufacturing Unit: Here in JSC’s industrial space, Pune is where form meets function in a harmonious blend of creativity and efficiency. In this innovative design, inspired by the principles of minimalist aesthetics, the design deftly responds to the existing roof truss, maintaining its original form while infusing the space with a striking contrast of white hues punctuated by vibrant pops of color. The space, once a mundane factory shed characterized by a metal roof and truss structure, is now celebrated in its raw state, untouched yet seamlessly integrated into the modern vision of the project. The spatial design language of this project unfolds as a creative response to an initially unpleasing existing structure.
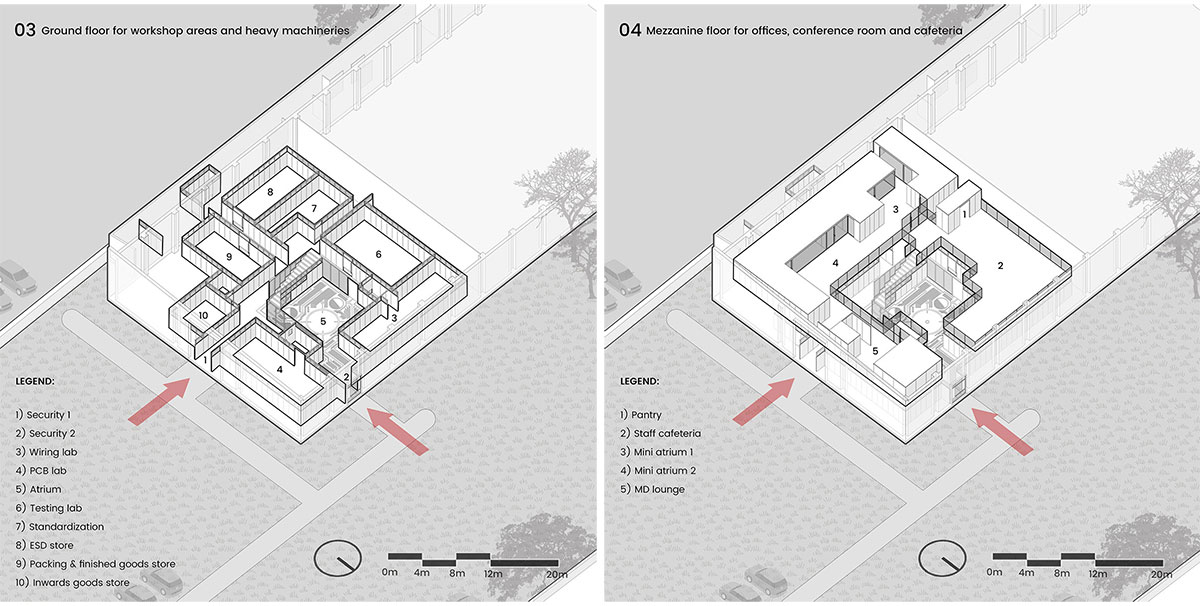


Drawing inspiration from the seamless integration of a power supply unit within a master device, the proposed intervention sits within an existing block, embodying a commitment to functional harmony and architectural cohesion. By strategically offsetting walls and reconfiguring spatial volumes, a dynamic and adaptable environment emerges, transforming the underwhelming structure into a multifunctional canvas. The reimagined space not only addresses aesthetic concerns but also serves a dual purpose, acting as both a defined area and an innovative solution for housing ducts.
Natural light permeates the existing skylights, connecting the indoor environment with the natural world outside. Cutting-edge technology spaces are seamlessly woven into the design, complemented by adaptable layouts that ensure flexibility and innovation in the use of space. The existing shed, standing in its original form, becomes a harmonious part of the design narrative, juxtaposing the modern elements in a compelling and visually striking manner.


Upon entering the space through the designated passage, visitors are immediately greeted by the reception area. This space, strategically located within the central double-height volume, provides a commanding view of the entire facility. Careful consideration of diverse movement patterns, including weekly loading, daily factory routines, and office and visitor traffic, informed the incorporation of an atrium—a strategic design that fosters seamless movement and visual connectivity throughout the factory. Despite the expansive nature of the area, the design ingeniously maintains a palpable sense of human presence. Translucent surfaces, artfully integrated throughout the space, offer tantalizing glimpses of activity on the staircase and the first floor. This thoughtful approach ensures that the vastness of the industrial environment does not compromise the sense of community and connectivity.

Central to this design concept is the intentional layering of spaces. It introduces a subtle interplay of volumes that challenges conventional spatial expectations. The deliberate ambiguity in spatial definition encourages a dynamic visual experience, where the boundaries between areas become fluid and permeable. Within this design, layers cascade and intertwine, creating a visual dialogue that fluctuates seamlessly between elements.
The layering becomes a choreography of light and form, shifting dynamically and engaging observers in a nuanced dance of transparency and shadow. This deliberate arrangement not only enhances the aesthetic appeal but also introduces a multidimensional quality to the architectural space, inviting a continuous exploration of visual depth and complexity.
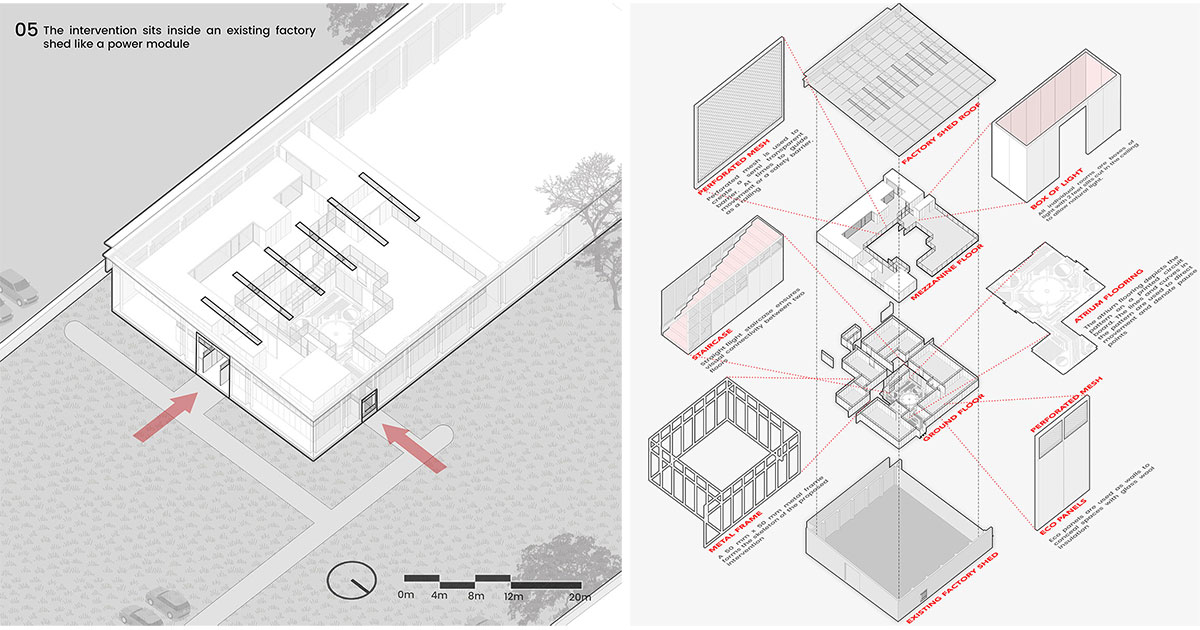
The architectural shed unfolds as a captivating narrative of layering, where the interplay of natural light and a sophisticated arrangement of transparent, translucent, and opaque planes weaves a dynamic tapestry across the vantage point. The use of perforated surfaces plays a pivotal role in this design narrative. These surfaces, resembling textiles, introduce a tactile and visual richness to the space. The perforations allow for the passage of sound, contributing to an environment with no distinct sense of boundary or limit. This intentional perforation not only enhances the aesthetic appeal but also underscores the functional aspect of acoustic considerations within the design.
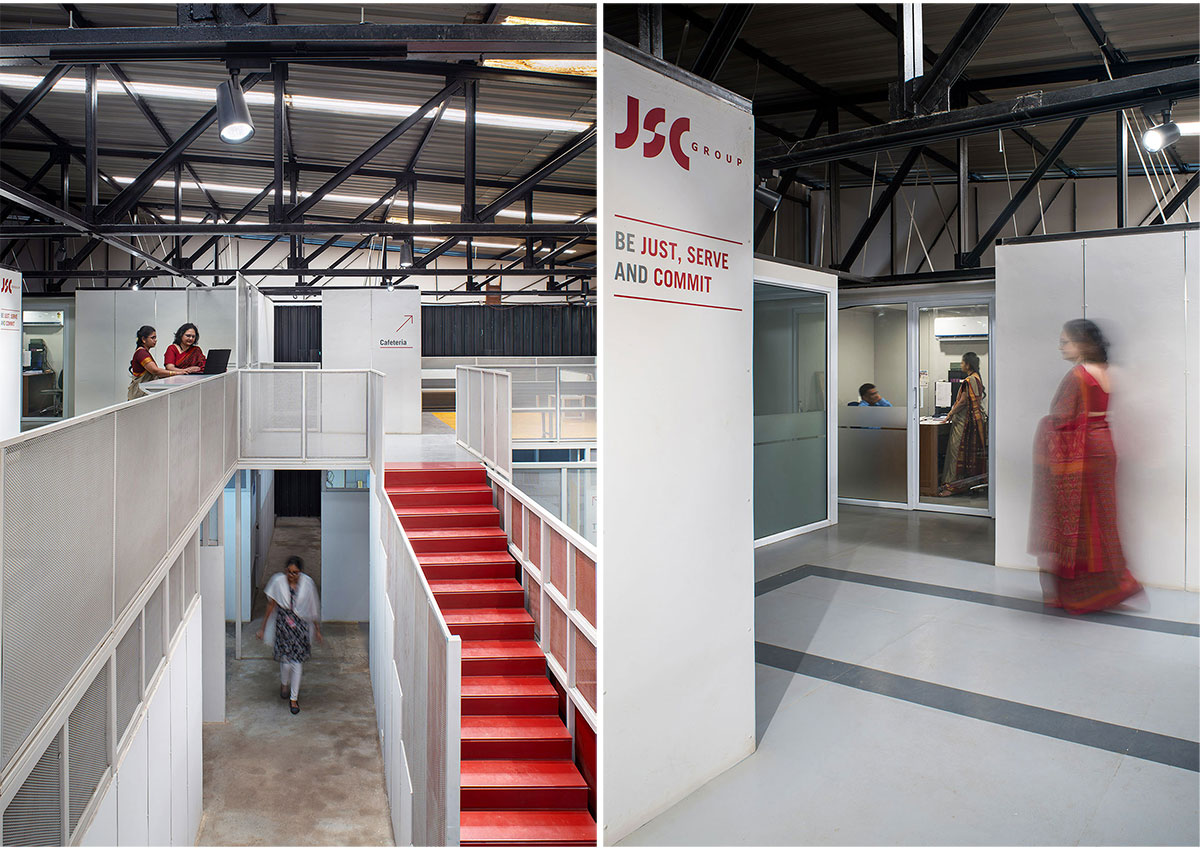


In this innovative industrial space, the color palette was meticulously curated, with a predominant use of white, creating a sophisticated and timeless backdrop. Introducing the color white, a hue rarely associated with industrial spaces, becomes a groundbreaking departure from the norm. White acts as a canvas, reflecting light and creating an illusion of spaciousness, thereby revitalizing neglected spaces and making them more inviting.
By repurposing the existing structure and incorporating durable materials, the design emphasizes functionality while maintaining an industrial aesthetic. The design of the space was driven by a keen focus on facilitating effortless movement and circulation. This led to the strategic incorporation of two distinct entry points: one tailored for machinery, meticulously positioned for efficient access to designated areas, and another catering to the staff’s daily activities.


The two-floor layout is strategically planned, with the ground floor dedicated to heavy workshop areas and the first floor housing office spaces for management. The offset positioning of both floors from the shed’s structure allows for the incorporation of essential elements such as conduits, plumbing, and electrical systems, ensuring a streamlined and efficient use of space. Prefabricated spatial elements contribute to the project’s efficiency, enhancing the overall design’s functionality.
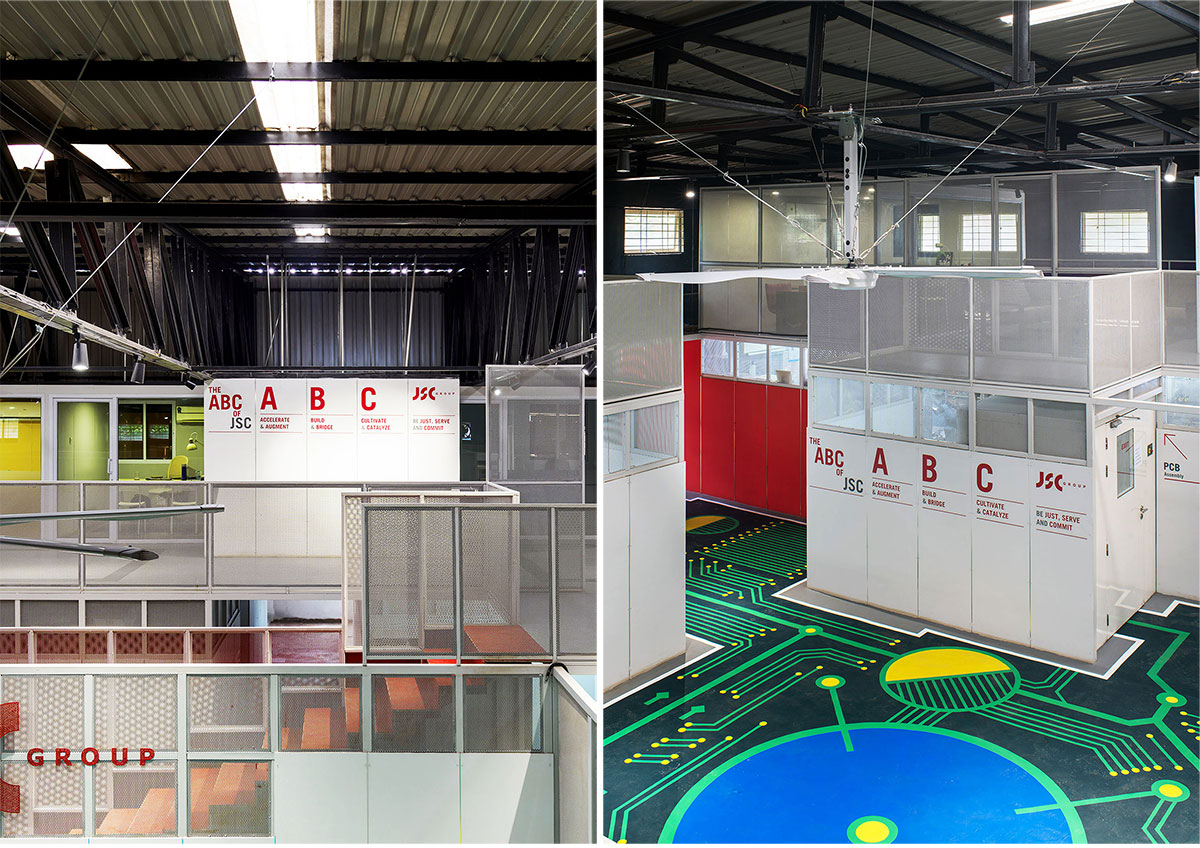
The design narrative is further enriched by the incorporation of graphical designs and wayfinding elements inspired by intricate circuit diagrams. These elements serve not only as functional guides but also as aesthetic focal points, enhancing spatial navigation and visual interest. The central space, with its double-height volume, stands as the heartbeat of the entire design. Around this central core, other spaces are meticulously organized, creating a visual symphony of unity and coherence.
One of the most striking features of the design lies in the strategic use of the brand’s signature color, red, in conjunction with other complementary hues. This infusion of vibrant tones provides a stark yet harmonious contrast against the pristine white backdrop, adding depth and character to the overall aesthetic. The careful interplay of colors not only maintains a consistent visual association across the expansive space but also serves as a bold and dynamic representation of the brand identity. An intentional use of colour is utilised to confront the traditional image of an industrial workplace by infusing a sense of life through these vibrant hues.


Conclusion: In essence, this innovative approach challenges the conventional factory design paradigm by focusing on the often-dismissed spaces and leveraging the power of color to infuse vitality into the industrial setting. It demonstrates the potential for transformation within the manufacturing landscape, proving that even the most overlooked corners can become sources of inspiration when approached with thoughtful design.

Landscape Vision: In designing the landscape around the building, it was possible to create a forecourt that invites the employees of the building to spend time amidst the shaded greenery as a break from their work. Trees chosen are used to create a visually pleasing view of colorful flowers as they come into full bloom giving the users a wonderful experience of spring.
