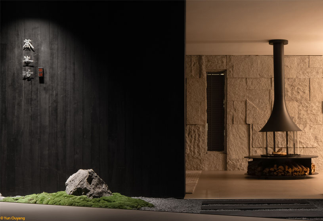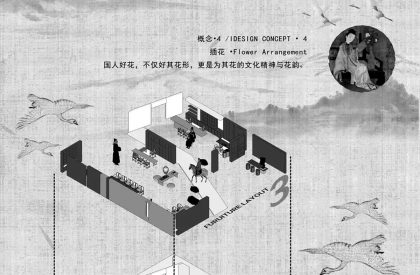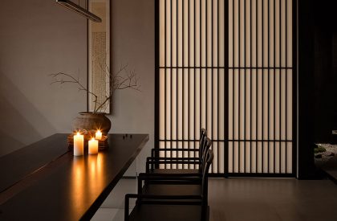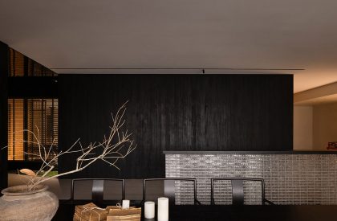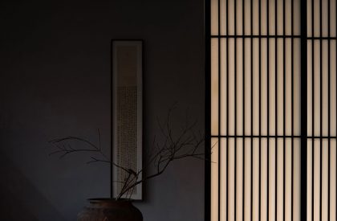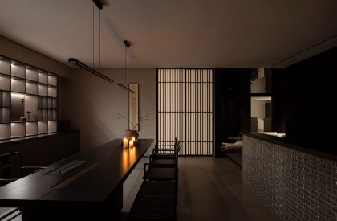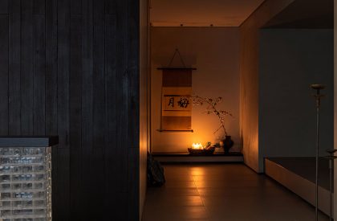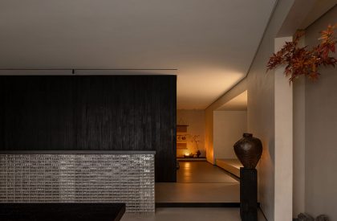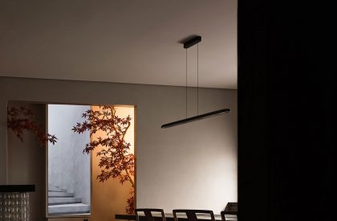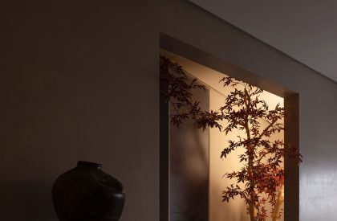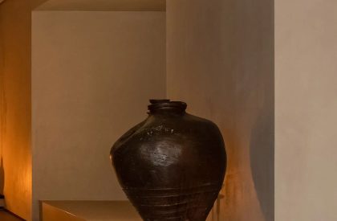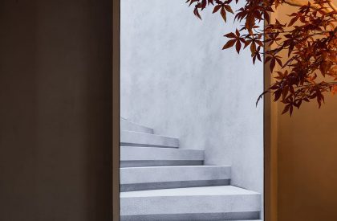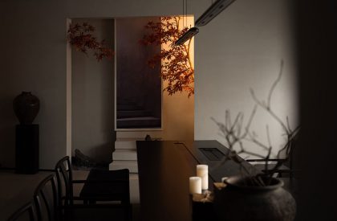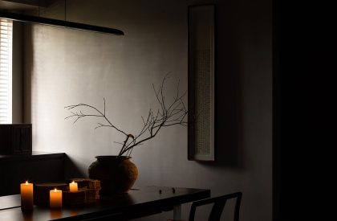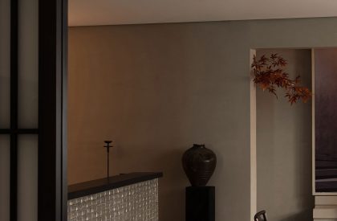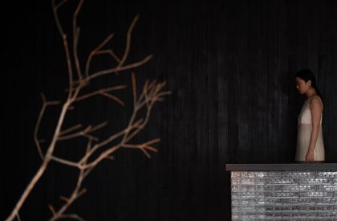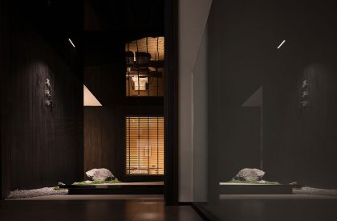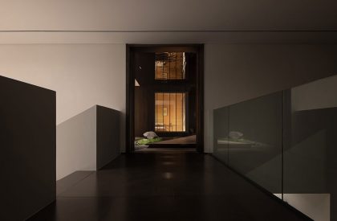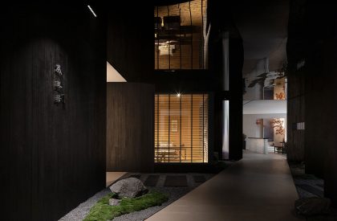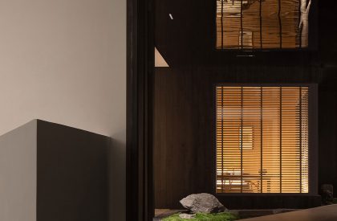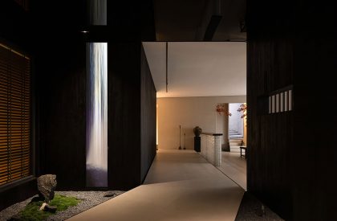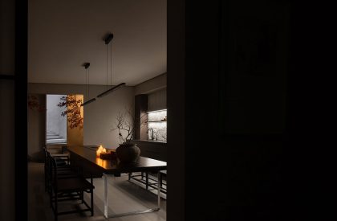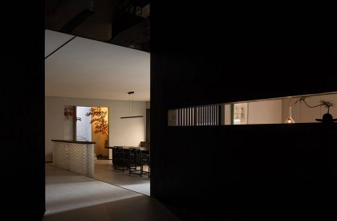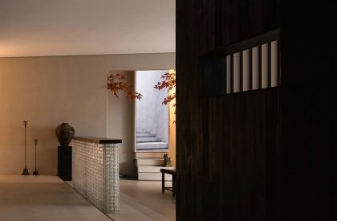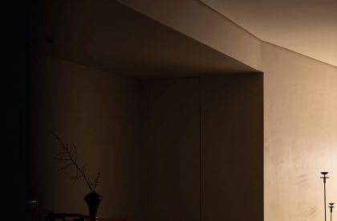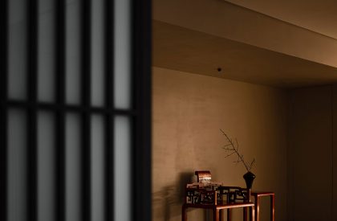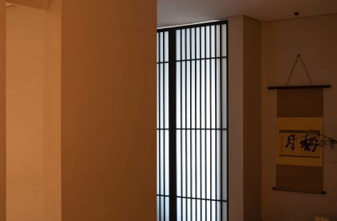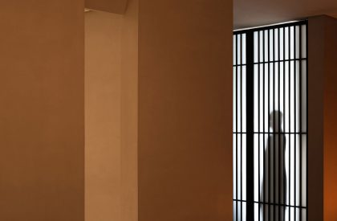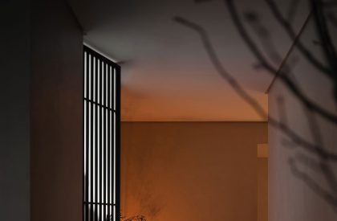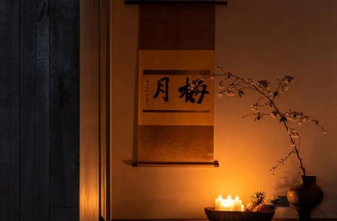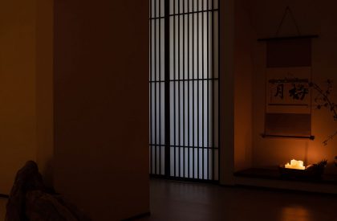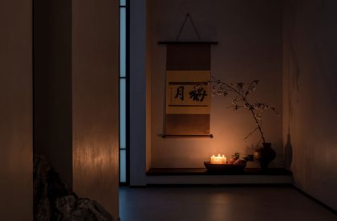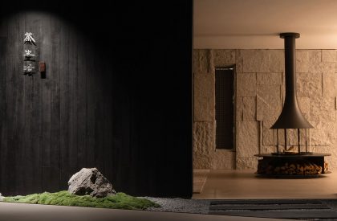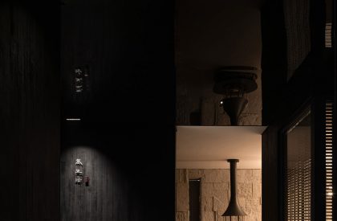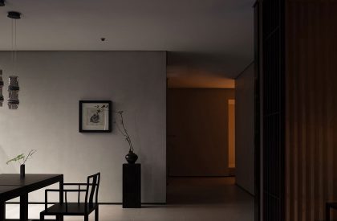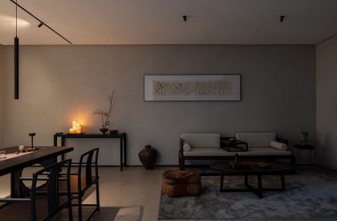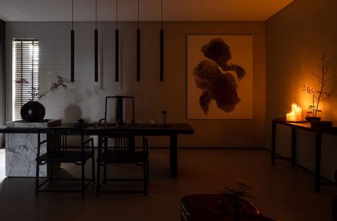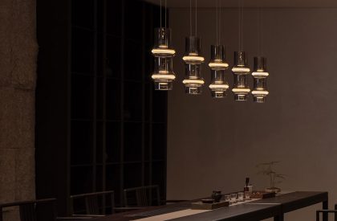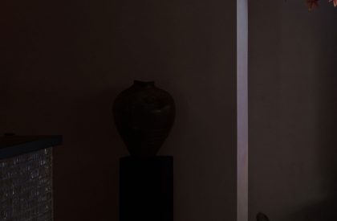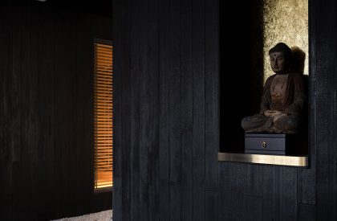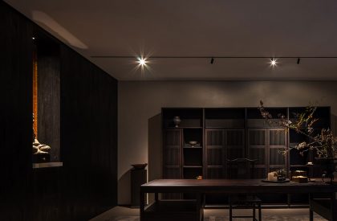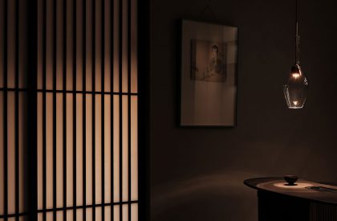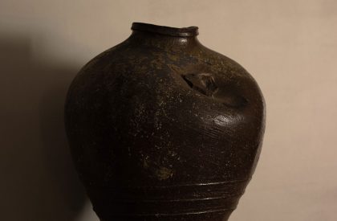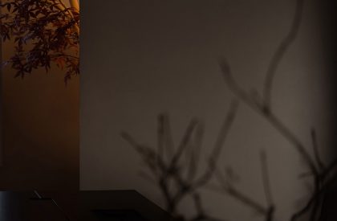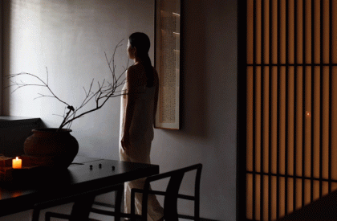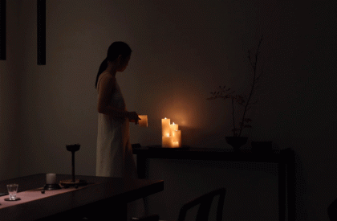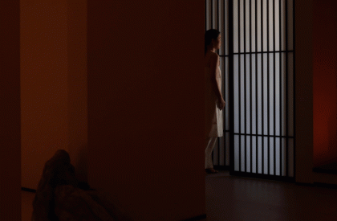Excerpt: Kwanisty Tea Life designed by Ideorealm Designs explores the appearance of light giving rise to the interplay of light and shadow within architecture. From the arrangement of lighting to the texture of materials, and the distribution of space within the building, the relationship between space and light is manipulated to create a unique atmosphere. The essence of tea culture is refined with a modern design sensibility.
Project Description
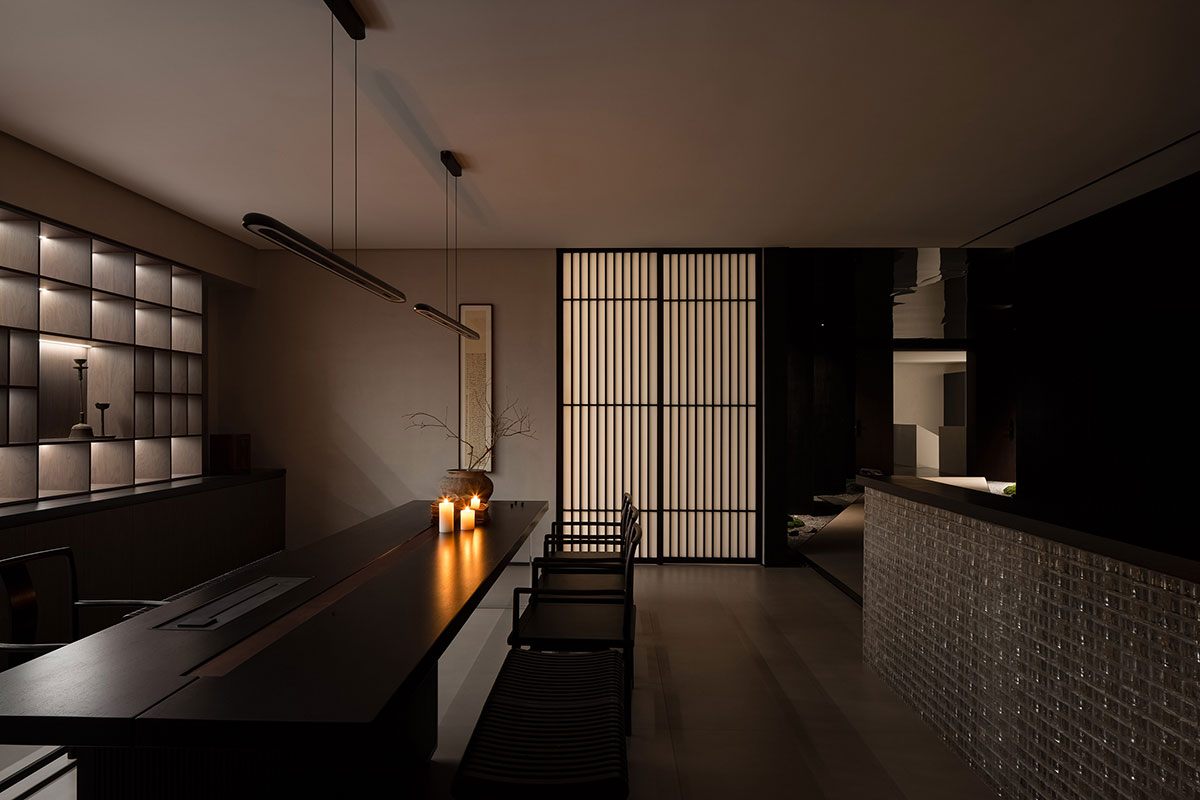
Quiet Immersion
“Architecture stands between us and the world, representing the immeasurable quality of silence.”
-Louis Kahn
[Text as submitted by architect] This project is located in Quzhou, a city renowned as the “southeastern gateway to Confucianism”. The breathtaking natural scenery attracts literati and scholars to contemplate its beauty. The classic Chinese poem “Preface to the Orchid Pavilion Collection” describes the delight of sitting by a railing, drinking wine and composing poetry. Today, this creativity has been fused with the concept of tea space, creating a non-traditional tea house.
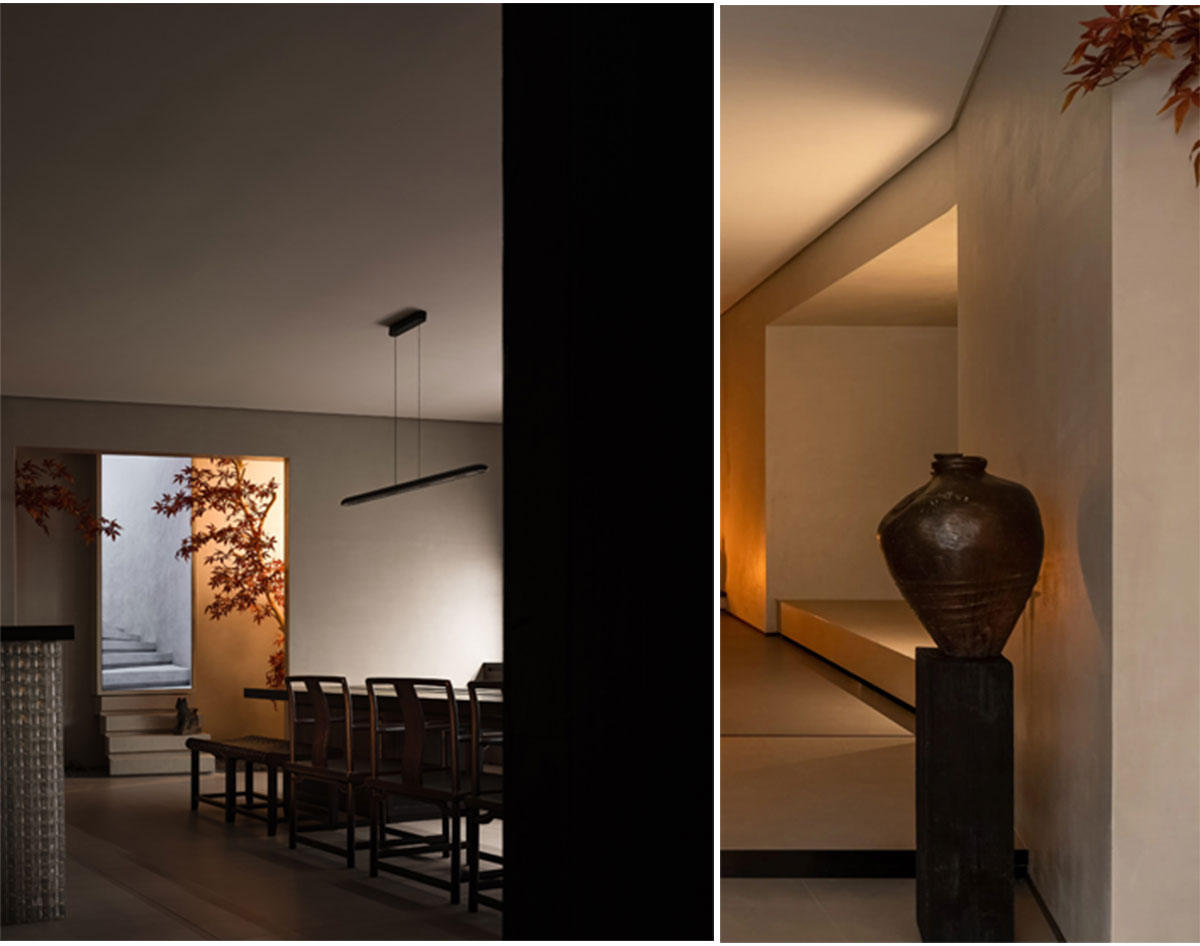
The handling of the relationship in the triangular area at the end is also different from the blank artistic conception of traditional landscape painting. The levels of stone steps and the artwork on the lightbox blend together seamlessly, allowing a glimpse of the beautiful scenery blending both the past and present. The new Chinese-style blank imagery showcases the beauty of deep autumn, creating a visual experience of infinite extension. The image and space blend together, dissolving boundaries and creating a tea space that can converse with people on an equal footing. The steps leading to another dimension provide space for participation and imagination.
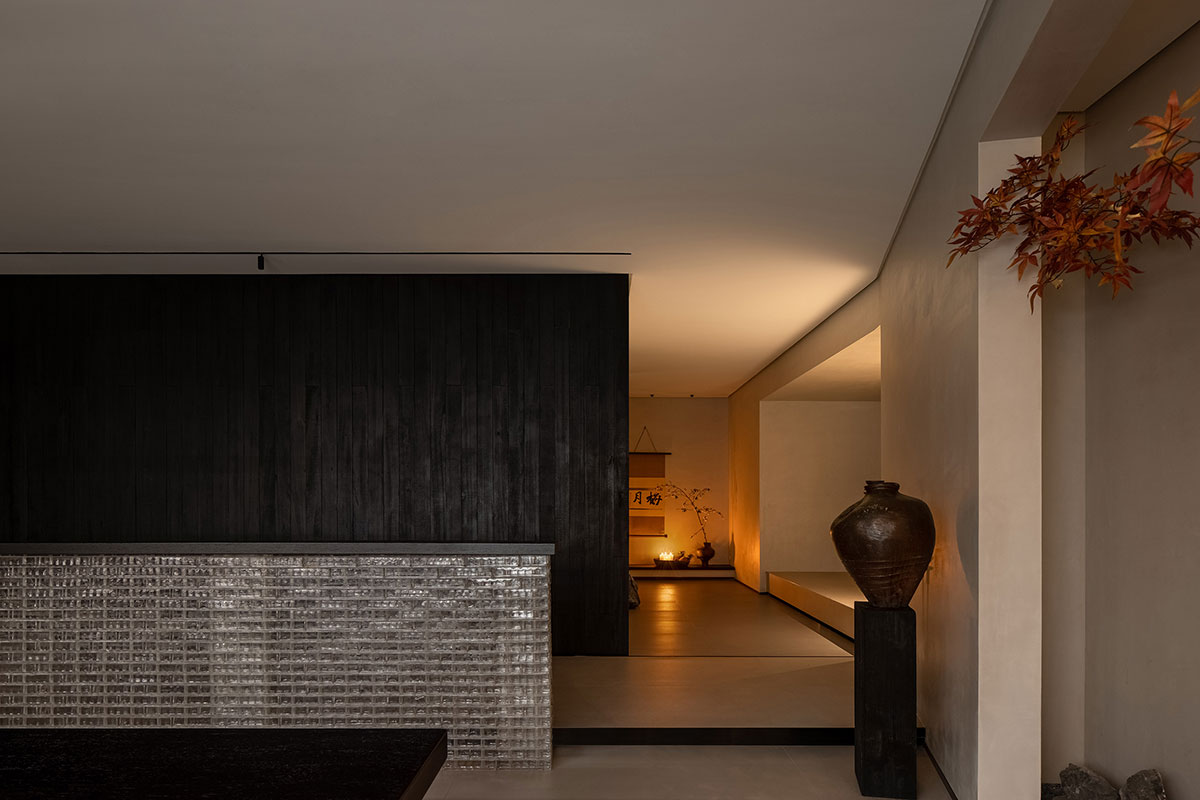
With the extensive use of black carbonized wood, the space exudes a dignified and tranquil atmosphere. The moment you step into this space, you are embraced by the healing power of the environment’s silence. The simple wall treatments combined with glass bricks give off the vibe of ancient poetry, a timeless harmony.
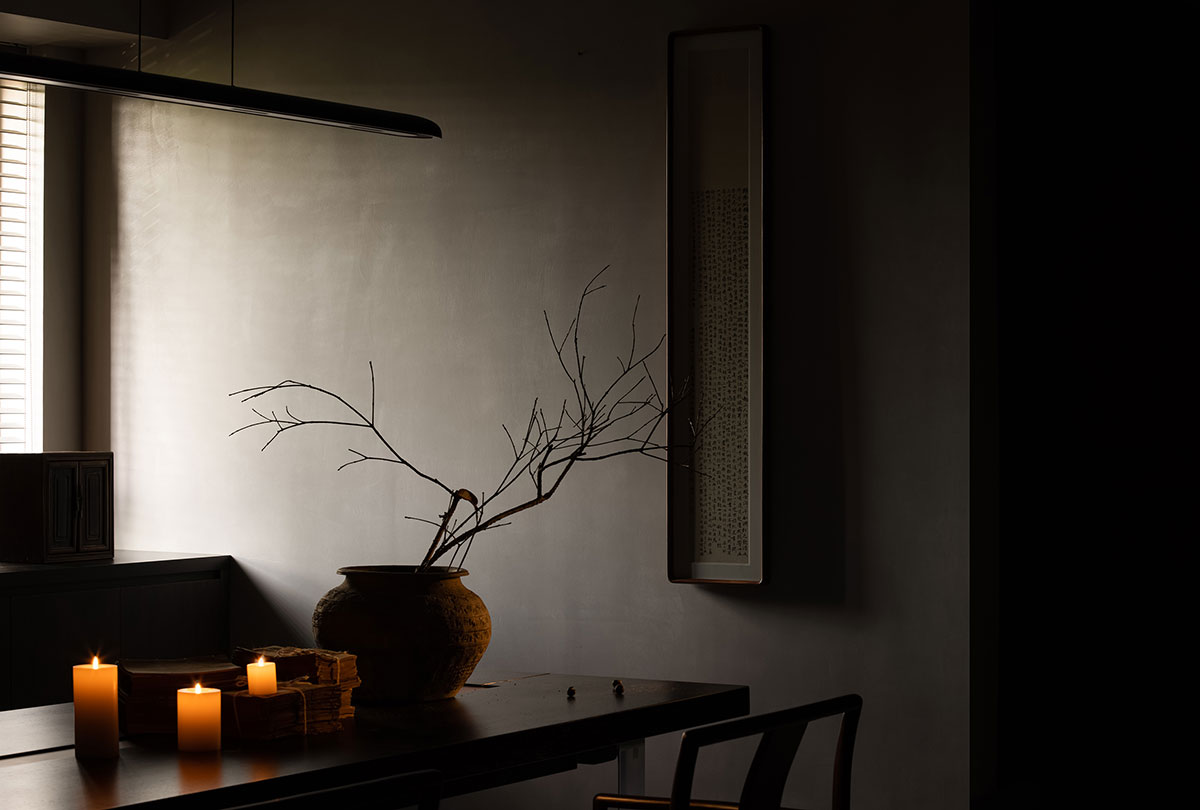
Step and see, savor the world of the East with glee. The warm-toned lighting creates a hazy ambiance, and the carefully designed decorative items add an elegant touch. The lingering scent of tea and the suspended time in the space allow busy bodies to relax and be rejuvenated. The space heals people, and they gain strength within it.

The most profound takes the simplest form, so the designers let go of those complicated things and return to elegance by adopting an unusual 45-degree angle for the flow of movement from the entrance, “reviving after a dozen steps, opening up suddenly”, simple yet elegant, with simplicity at its core. On this journey, one leaves behind the complicated and returns to the essence, arriving directly at the core shared space of the area.
Under a clear blue sky and gentle breeze, seven elegant rooms are gracefully arranged throughout the space, winding and twisting, varying in size. The trajectory of light is reminiscent of flowing water, surging and reflecting, illuminating the surroundings with brightness and darkness, gathering and dispersing. Within this environment, one can experience the feeling of “seeing and hearing to the utmost delight”.
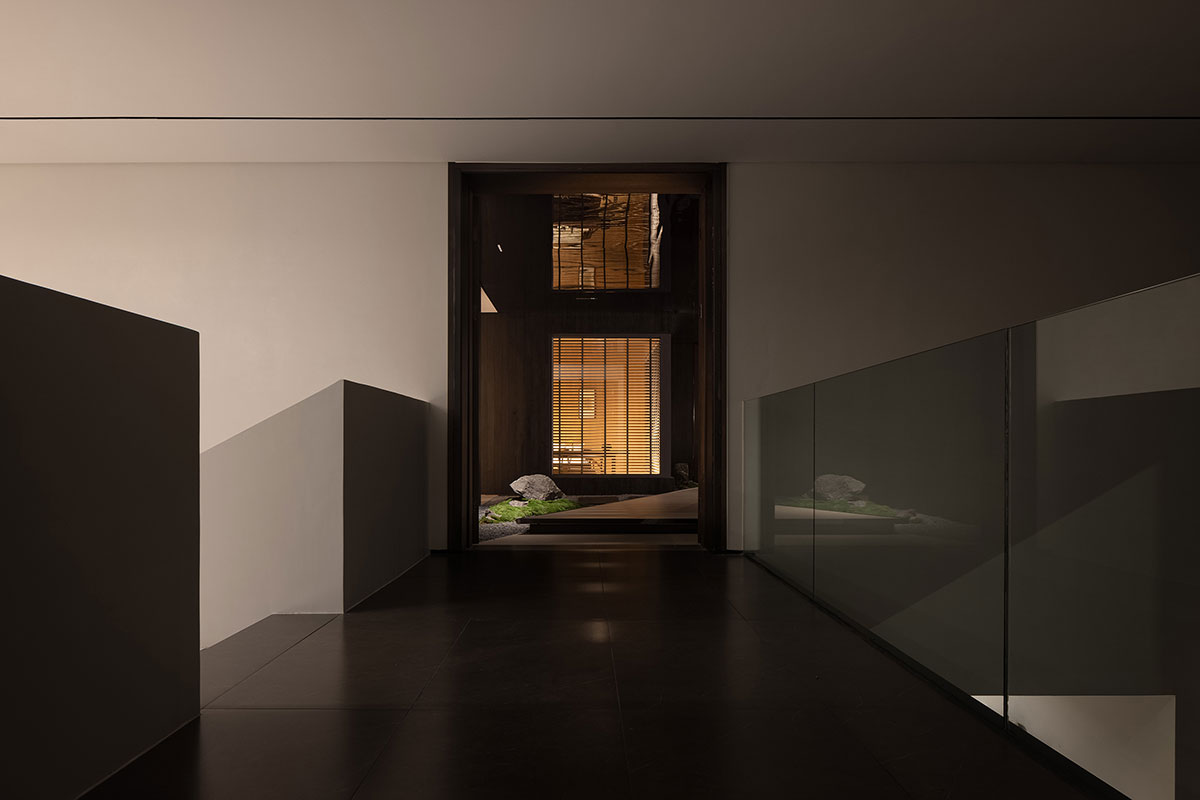
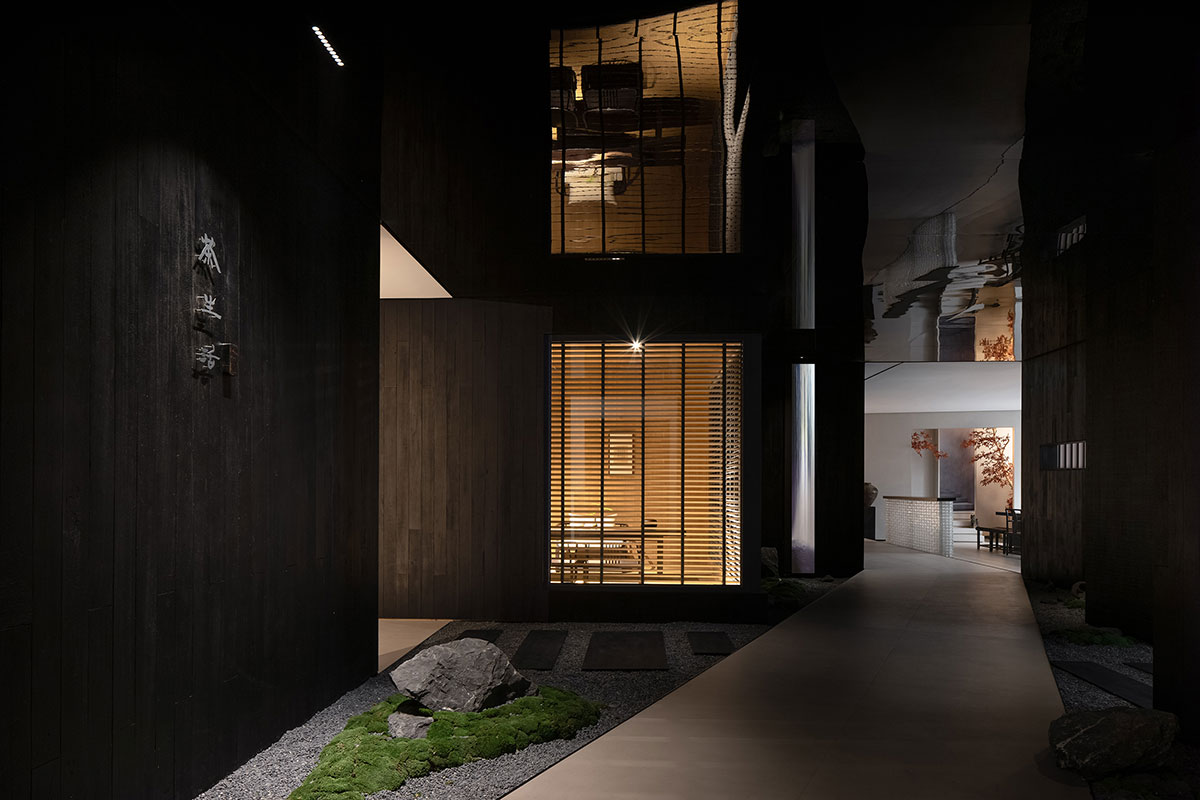
The tearoom can also be accessed on either side of the main corridor, with the flow of movement flexibly arranged, presenting different views at each step, “green moss on the steps, and the curtain colored with the shades of grass”, complementing each other like poetry and painting, with natural beauty and moss-like beauty naturally expressed.
By utilizing smooth, reflective materials, the design of the inverted reflection on the ceiling creates a sense of fluidity in the space, where water seems to be present everywhere without actually being visible. The pleasant ambiance of flowing streams and tranquil mountain valleys is conveyed naturally through the interplay of light and shadow. The contrast between brightness and darkness is even more natural in this setting.
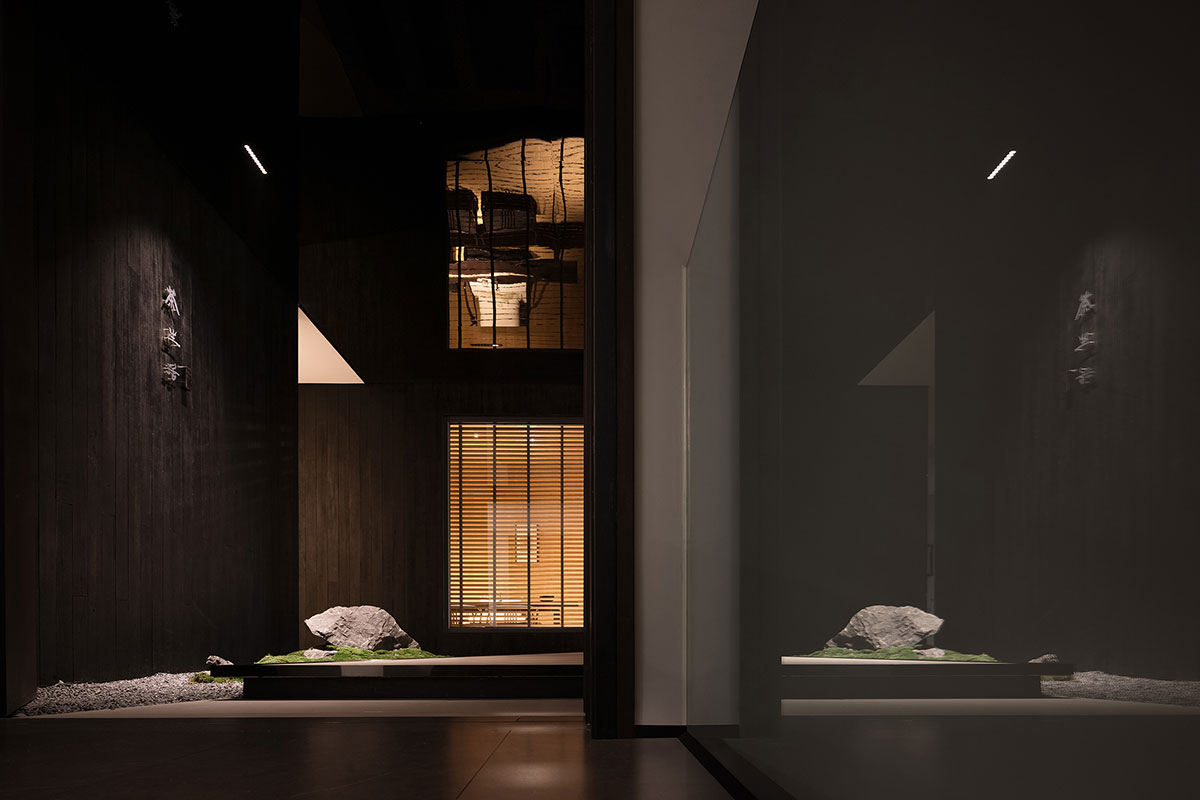
The design of the flow of movement appears casual but adheres to the philosophy of unity between man and nature, with smooth lines, rough textures, and no excessive embellishment, reflecting the natural Zen and the mood of drinking tea.
The flow of movement is the manifestation of the interaction between people and space, fulfilling not only the functional needs of the area, but also conveying the connection between nature and space, providing rich emotional value.
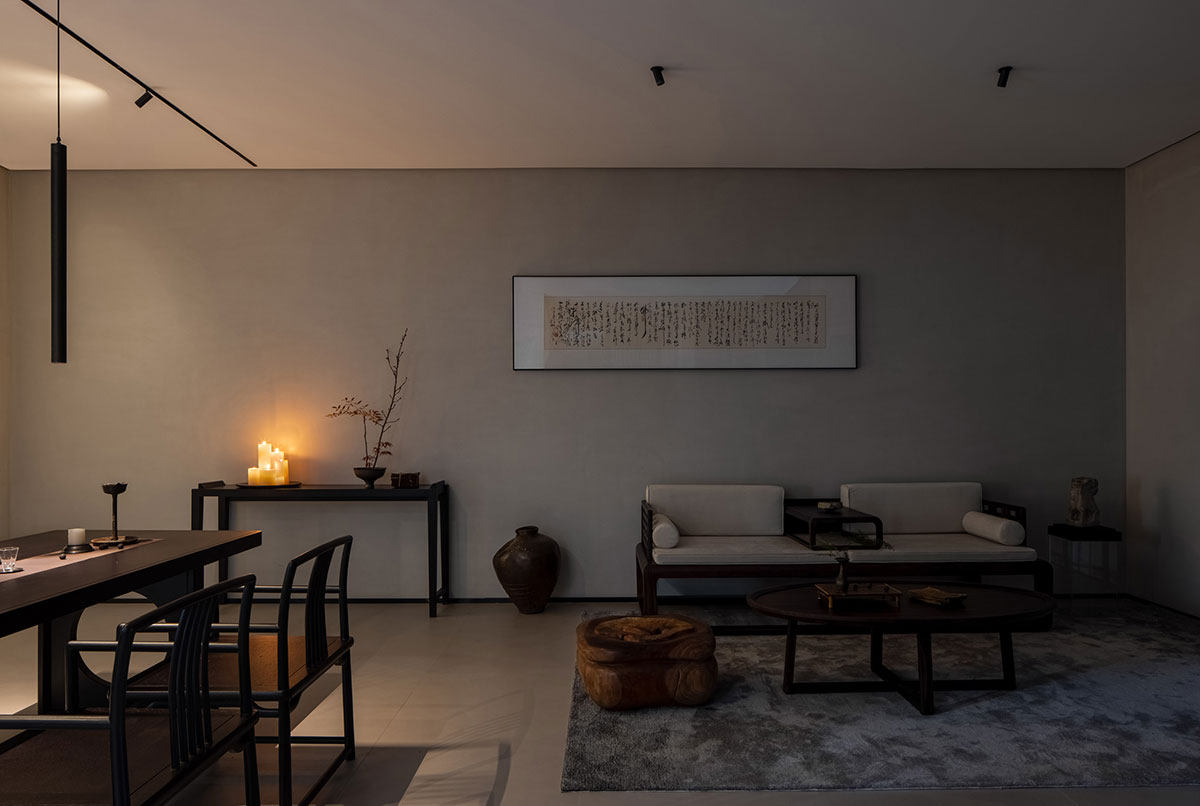
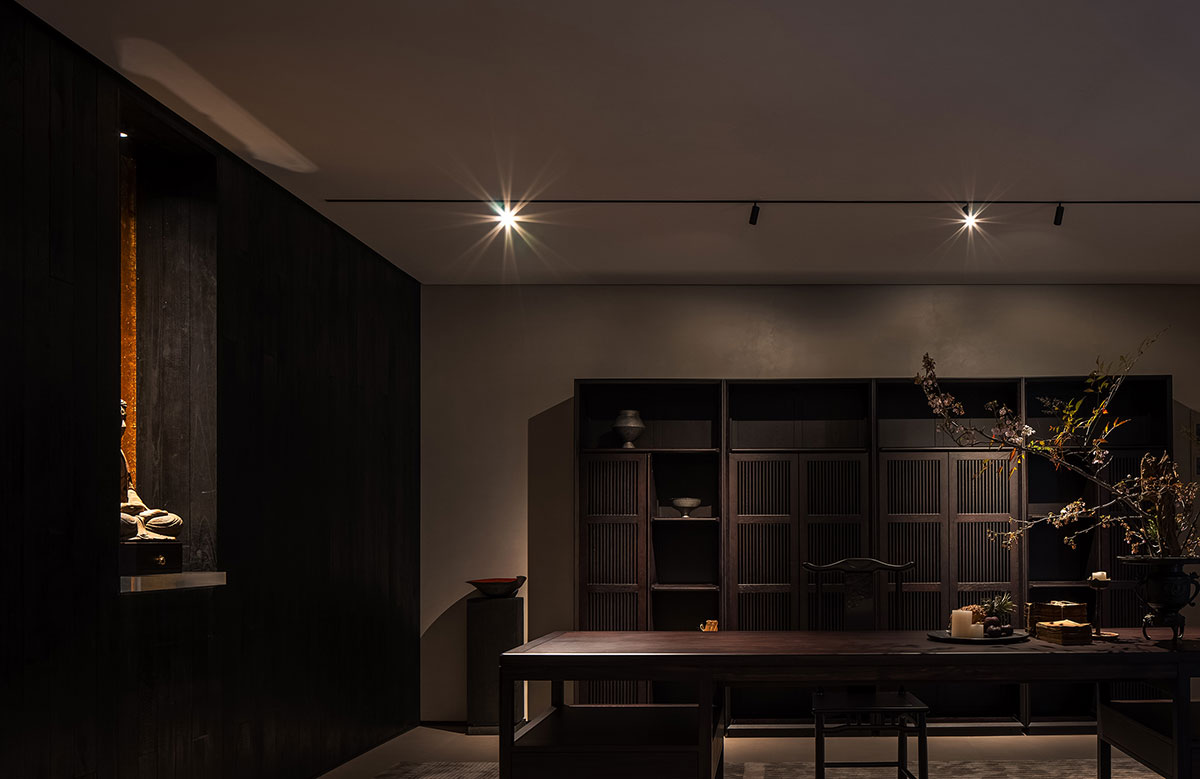
The embodiment of tea culture: The design appears natural, yet not without the harmony of heaven and earth. It’s like a frozen proposition, performing a dialogue across time and space. With a modern design sensibility, the essence of tea culture is refined, attracting more people to understand and love the traditional tea culture.
