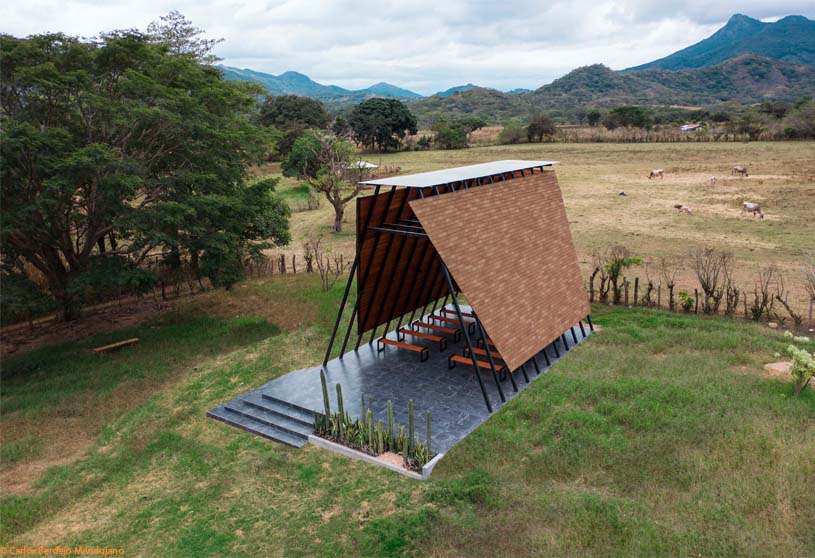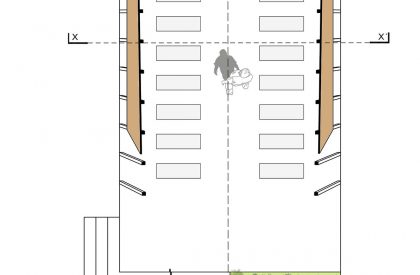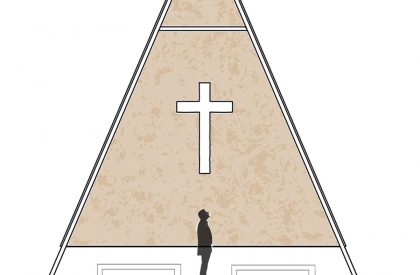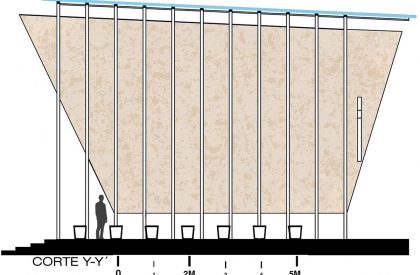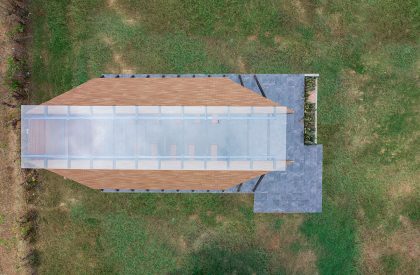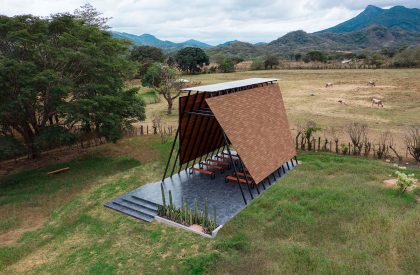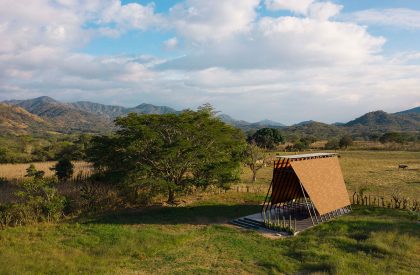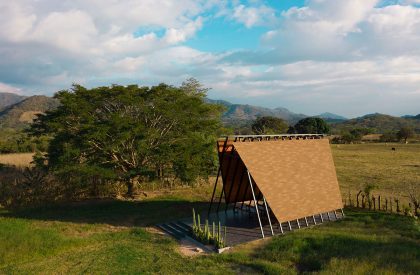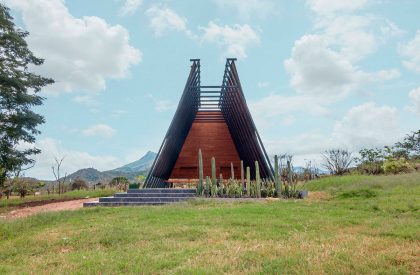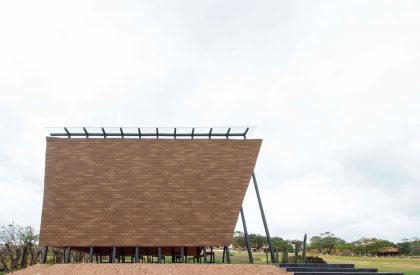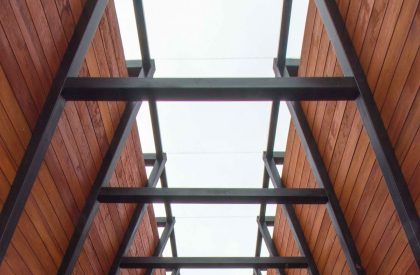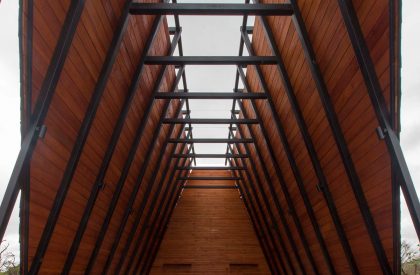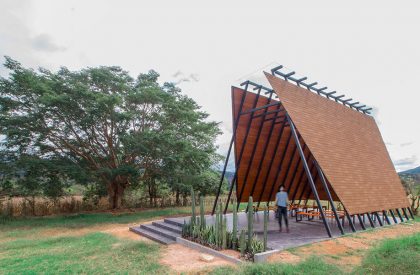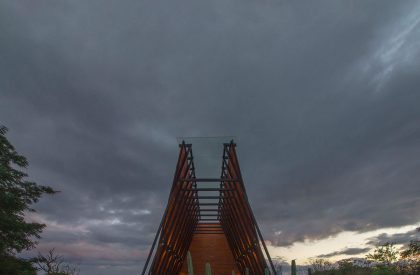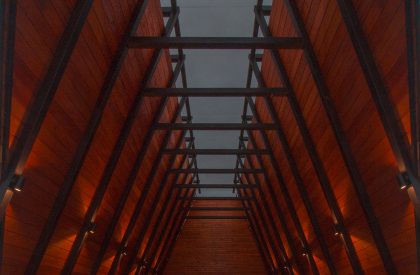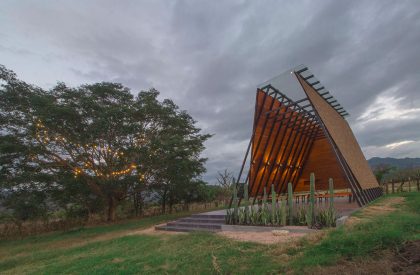Excerpt: La Escondida Chapel by Apaloosa Estudio de Arquitectura y Diseño and Walter Flores arquitecto is an architectural project that links religion with scale. The chapel is built with the aim of achieving natural zenithal light in the best way. The project developed a silo that absorbs, sifts and diffuses light throughout the interior, to control the intensity of the heat and natural light.
Project Description

[Text as submitted by architect] Regardless of scale and religion, all faith in a deity maintains a skyward visual relationship; the faithful seek a relationship of expresión with a superior being, with this process occurring personally or in a group.



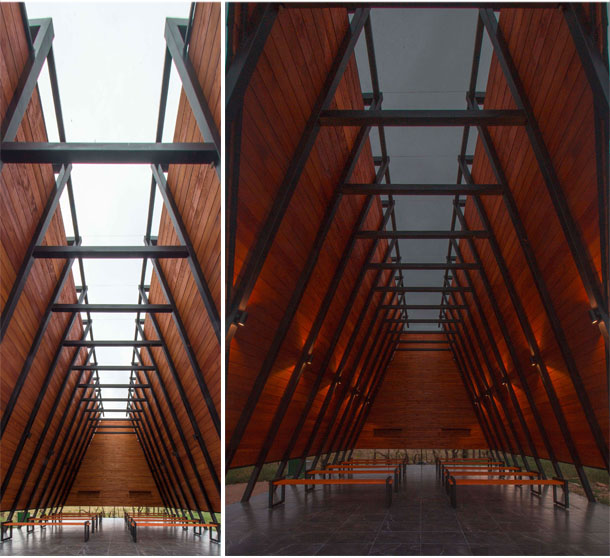
Once that intangible direct relationship between the user and his faith is understood, the concept of interstitium emerges, advocating natural zenithal light in the best way. To control the intensity of the heat and natural light, the project developed a silo that absorbs, sifts and diffuses light throughout the interior; the prominent height ensures uniform distribution of the temperature.



The chapel is in sight, but not within reach; it is necessary to journey toward the architectural piece. The distance bestows time upon the users to prepare themselves for the experience of connection. It creates a strong tension between users and their higher selves. Located as a public space within a housing complex, the project serves as a reference for its surroundings.

The search toward the chapel inevitably leads to a huge huanacaxtle which, rather than competing with the project, brings tension in a relationship that only the user can observe, sensing the vulnerability of scale between.
