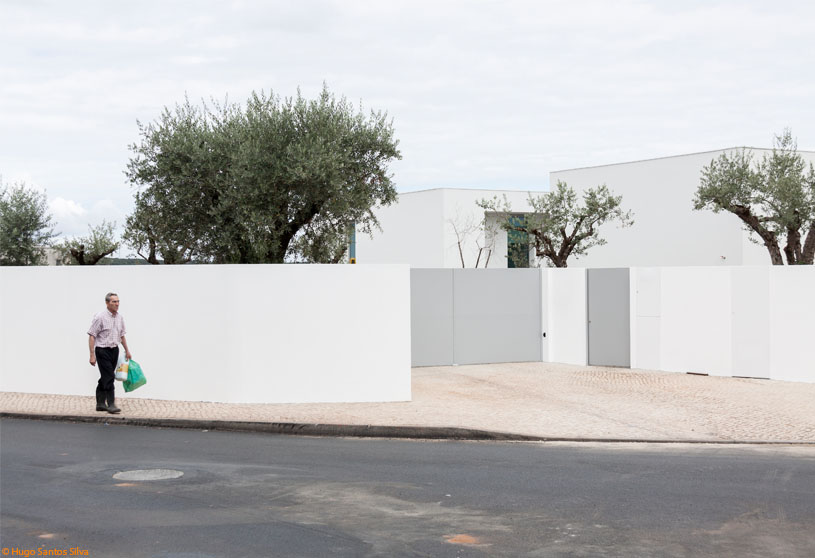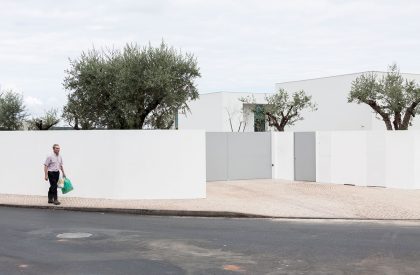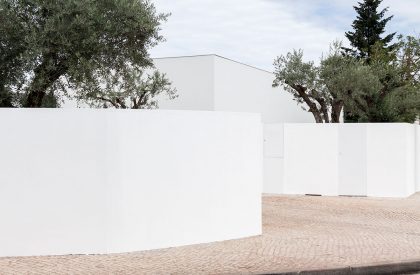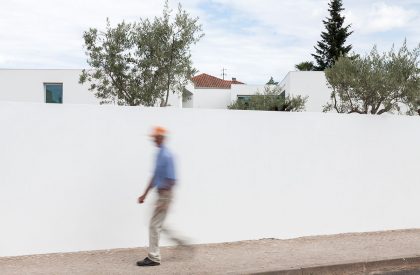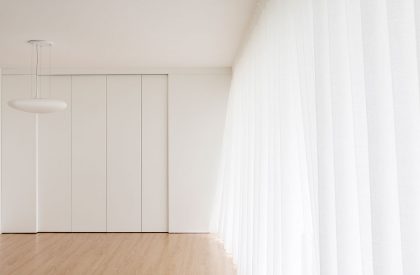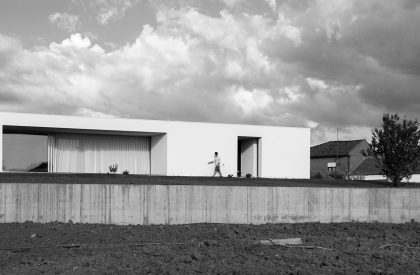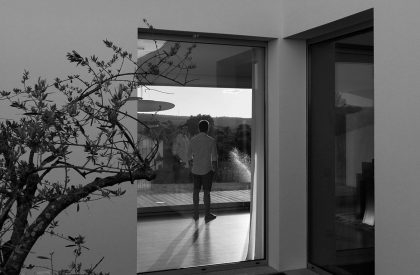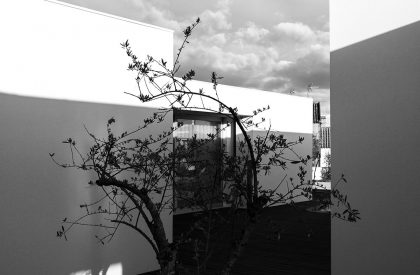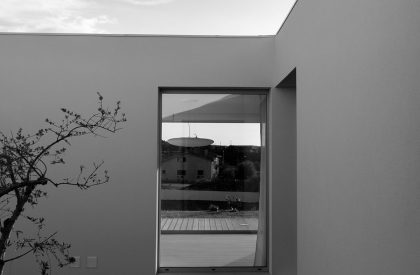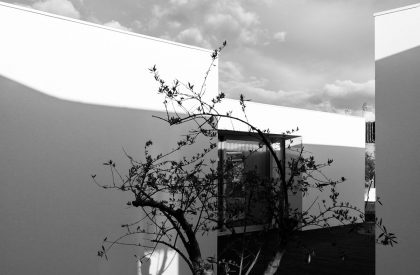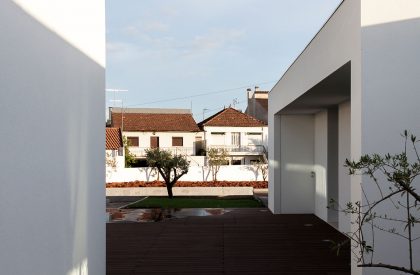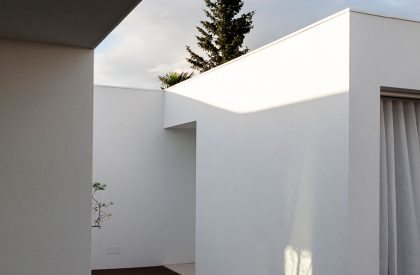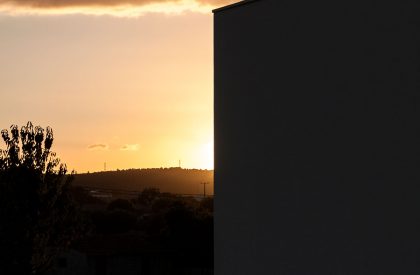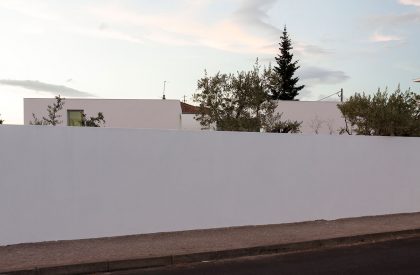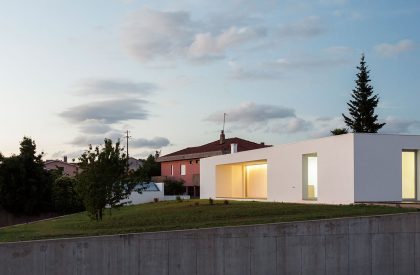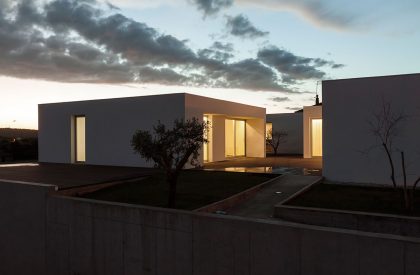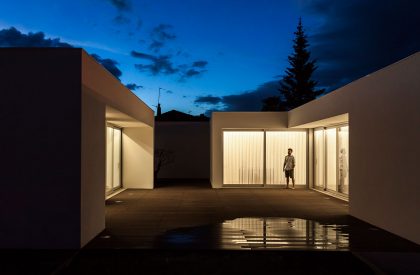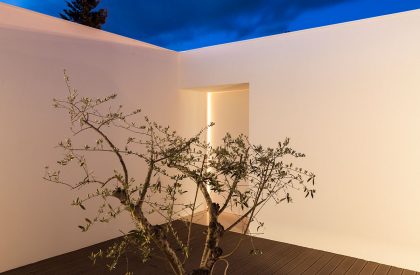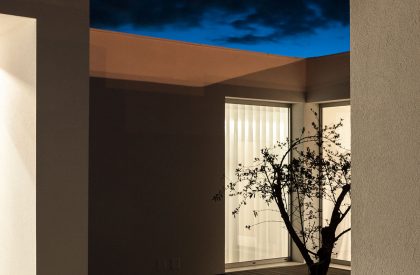Excerpt: Laejo House by Bruno Dias Arquitectura features a unique design that combines the landscape and existing walls, creating an intimate, private atmosphere. The design aims to establish contact with the natural environment at different times, with spaces arranged around a patio that indirectly illuminates them and a path through the house that varies according to space and light. The house emerges from the site and seeks to merge with it.
Project Description

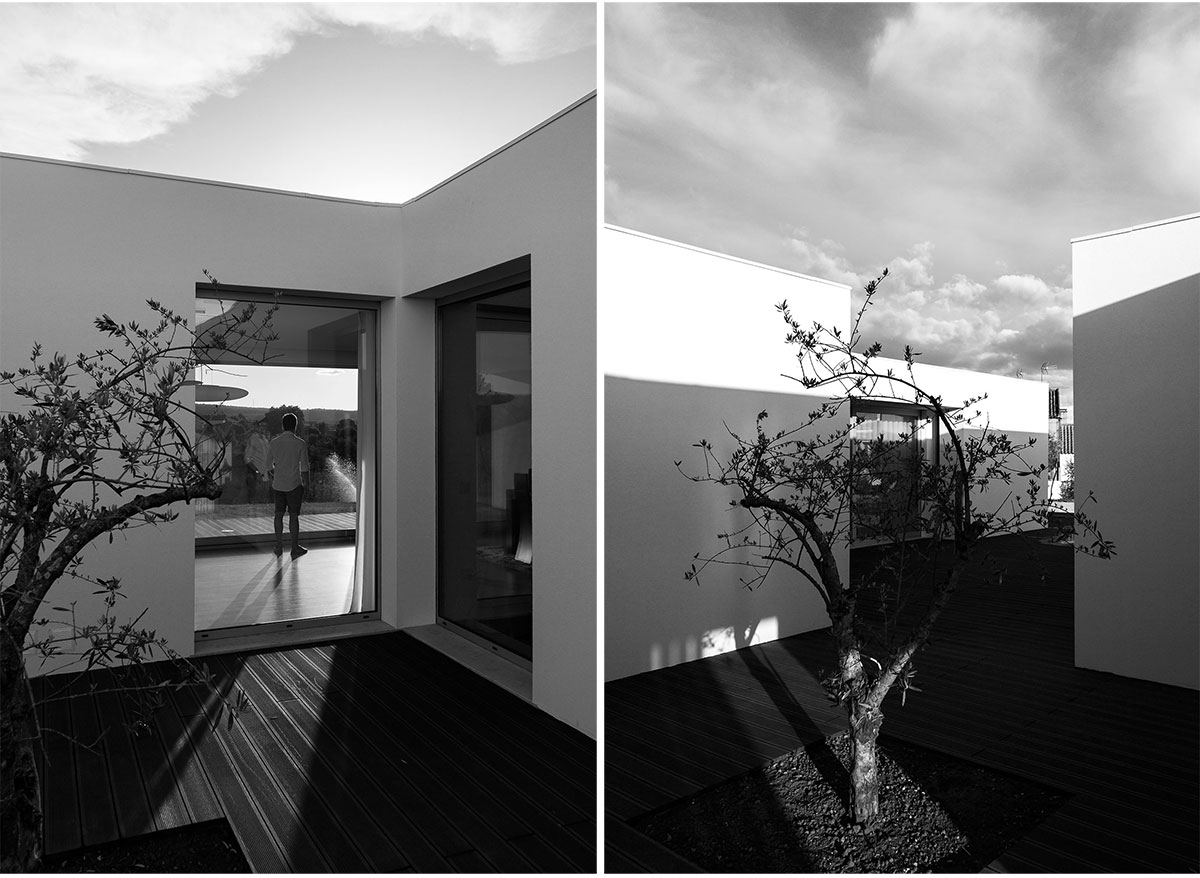
[Text as submitted by architect] The land is gently undulating and dotted with olive trees, where the project appears as an element in the territory, a minimal gesture, a square. The house is based on a reading of the existing walls and the landscape, in its various scales and conditions, giving the house an intimate character that lives on inside, guaranteeing more privacy.

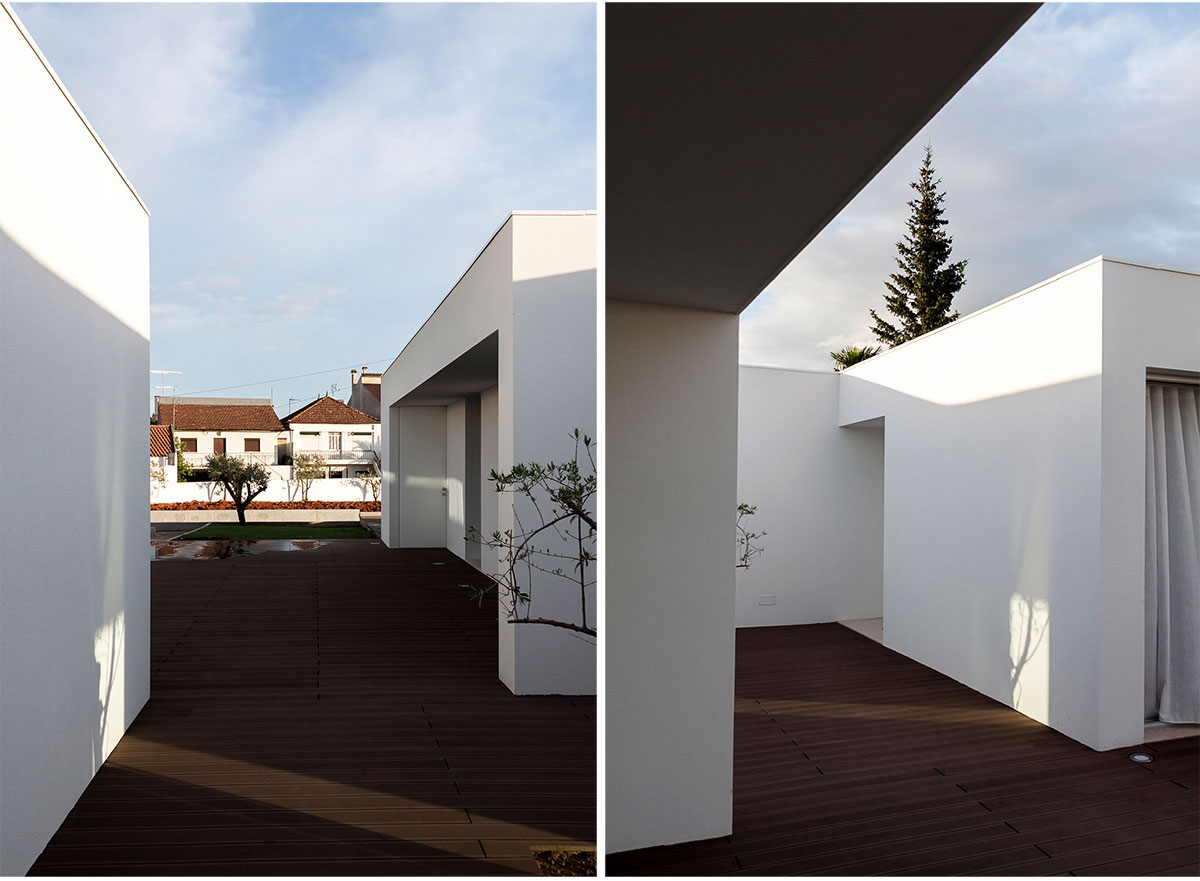

It responds to a specific functional program where the house seeks to establish contact with the natural environment at different times. Passing through the house at different times, one can visually imagine the space before enjoying it.


The rooms are arranged around a patio that indirectly illuminates them, and are circumscribed by a path through the house that varies according to the action of space and light. The house emerges from the site and its characteristics and seeks to merge with it.
