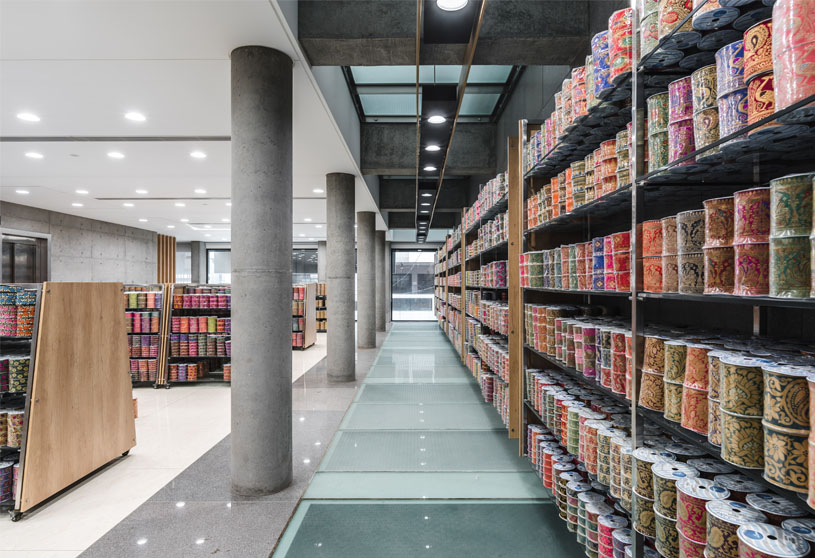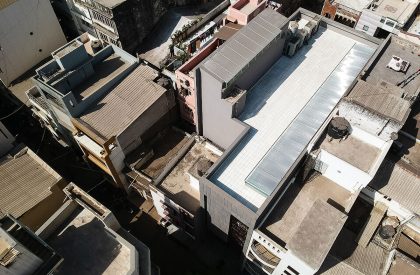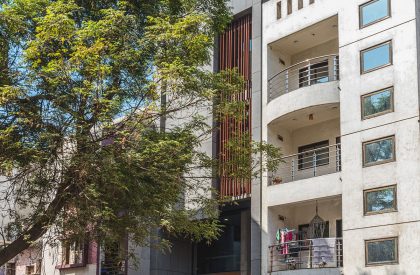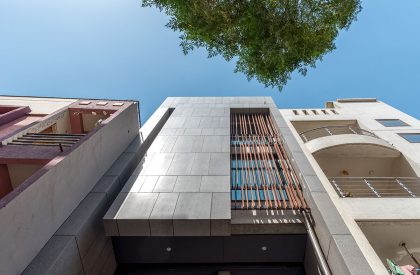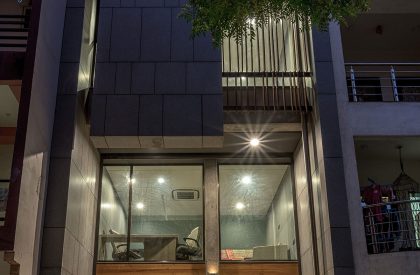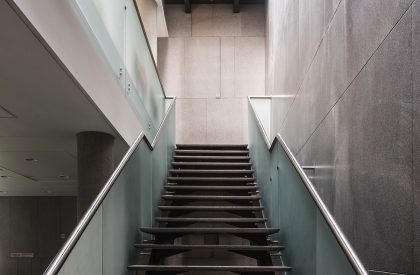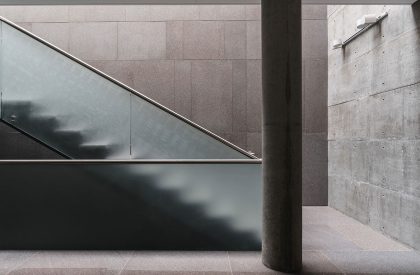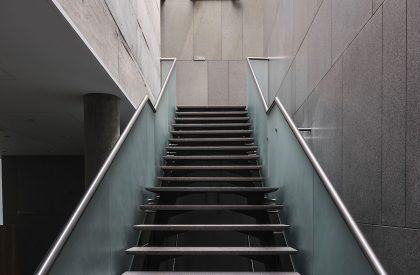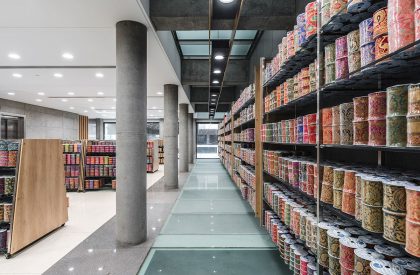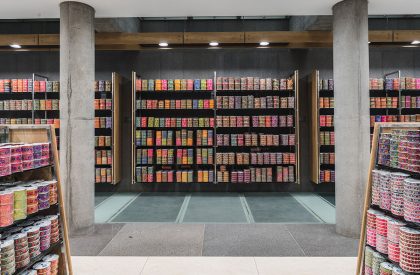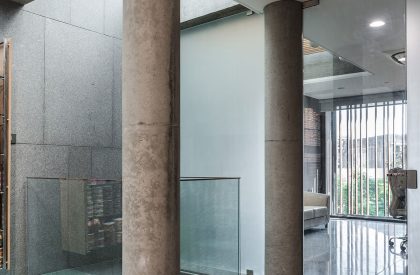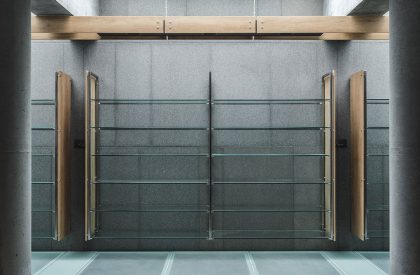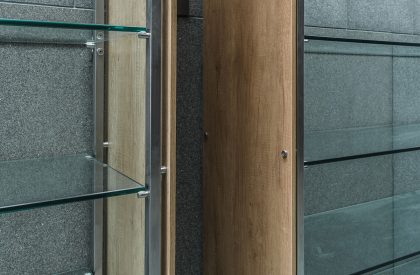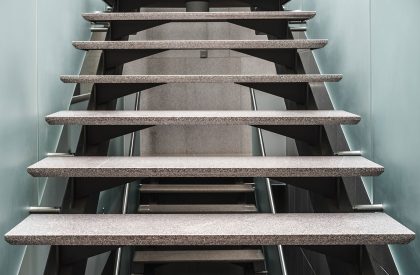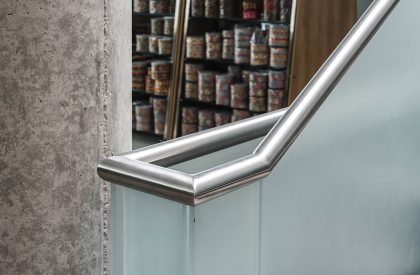Excerpt: Lami Lace is a showroom designed by the architectural firm Chevli Architects. Built in this tight urban fabric, the intention was to create a quieter environment inside the showroom while meticulously displaying their products to increase client engagement. Along with artificial lighting, the four-level display spaces are naturally lit using glass roofs and floors. Meticulously detailed and crafted spaces were created using a neutral material palette to display colorful products. Neutral tones like greys and browns were crafted and benefitted the beautiful display section enhancing their colorful laces that popped out, bringing a certain vibrancy to the space!
Project Description
[Text as submitted by architect] Lami Lace is a showroom designed for a Lace manufacturer and exporter in Surat, India, within a compact site area of about 200 sq m. Rather than taking the site area as a limitation, we seized this opportunity as a fair challenge, doing justice not only to the site and its context but keeping in mind the various design aspects of maintaining the aesthetics.
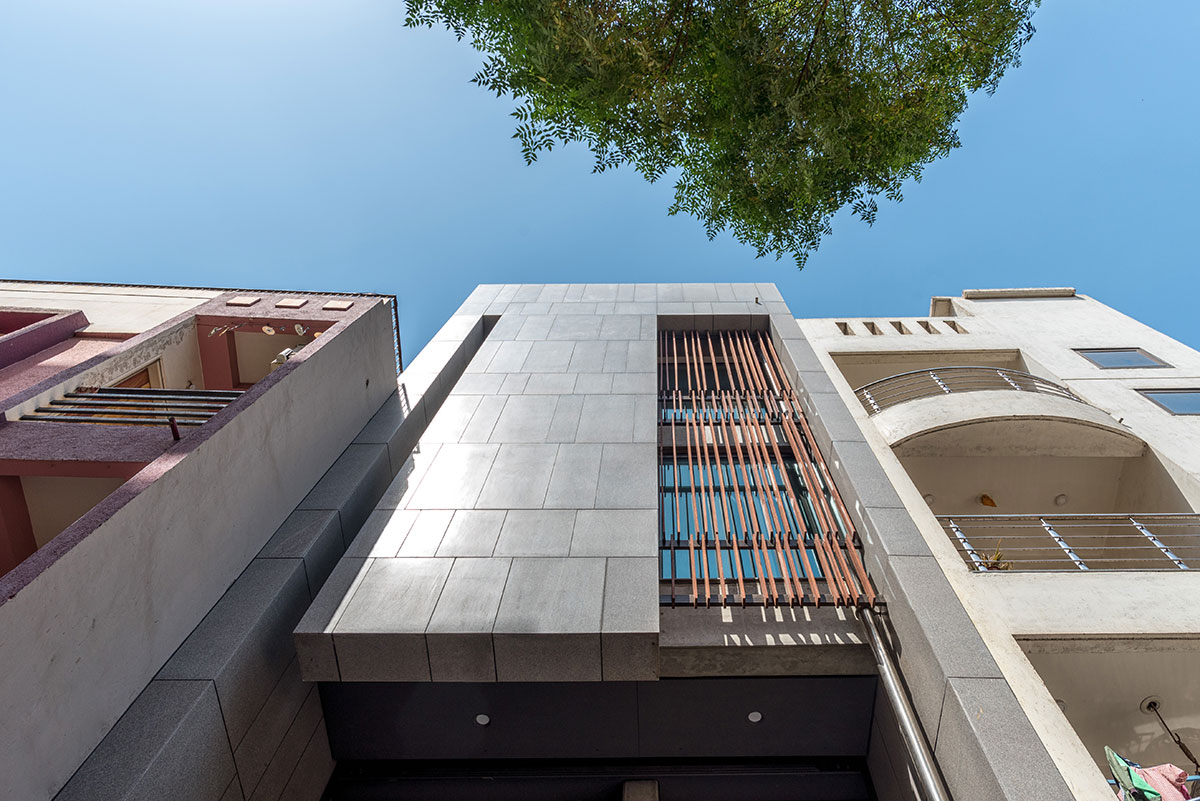
Built in this tight urban fabric, the intention was to create a quieter environment inside the showroom while meticulously displaying their products to increase client engagement.
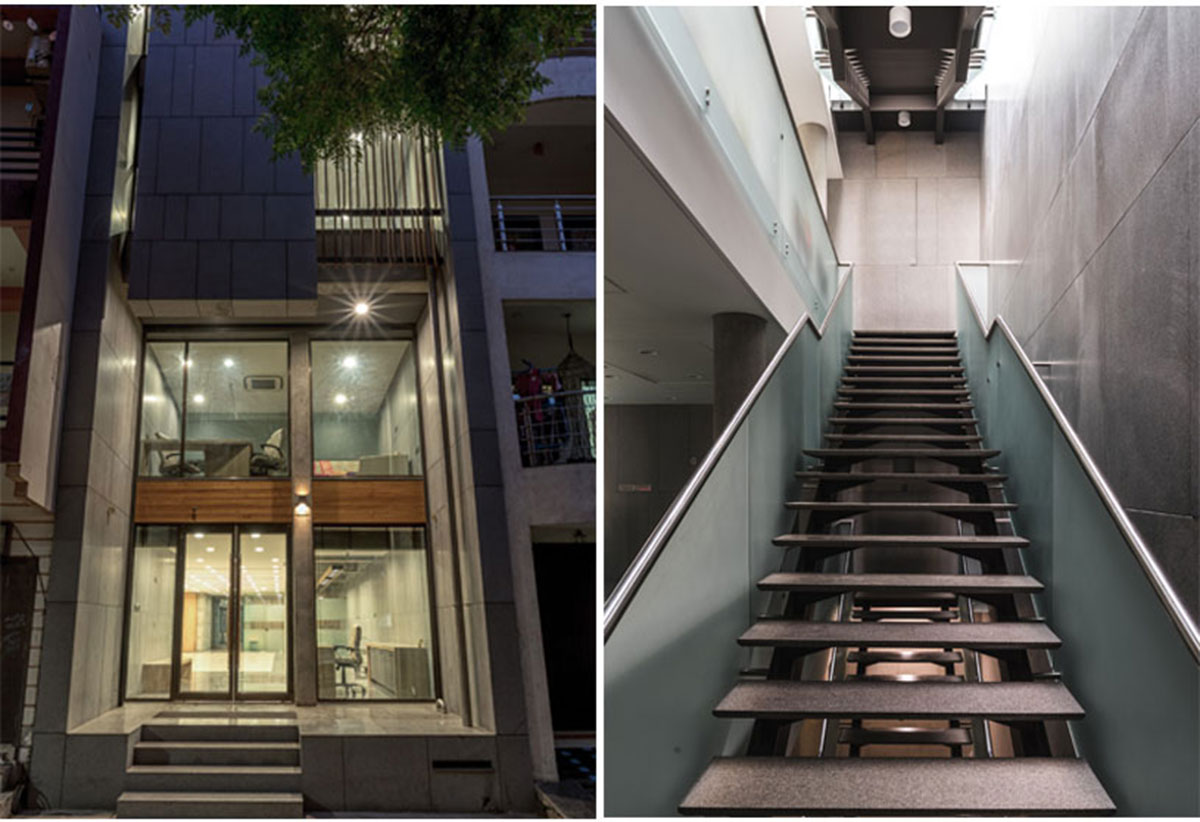
Along with artificial lighting, the four-level display spaces are naturally lit using glass roofs and floors. Meticulously detailed and crafted spaces were created using a neutral material palette to display colorful products.
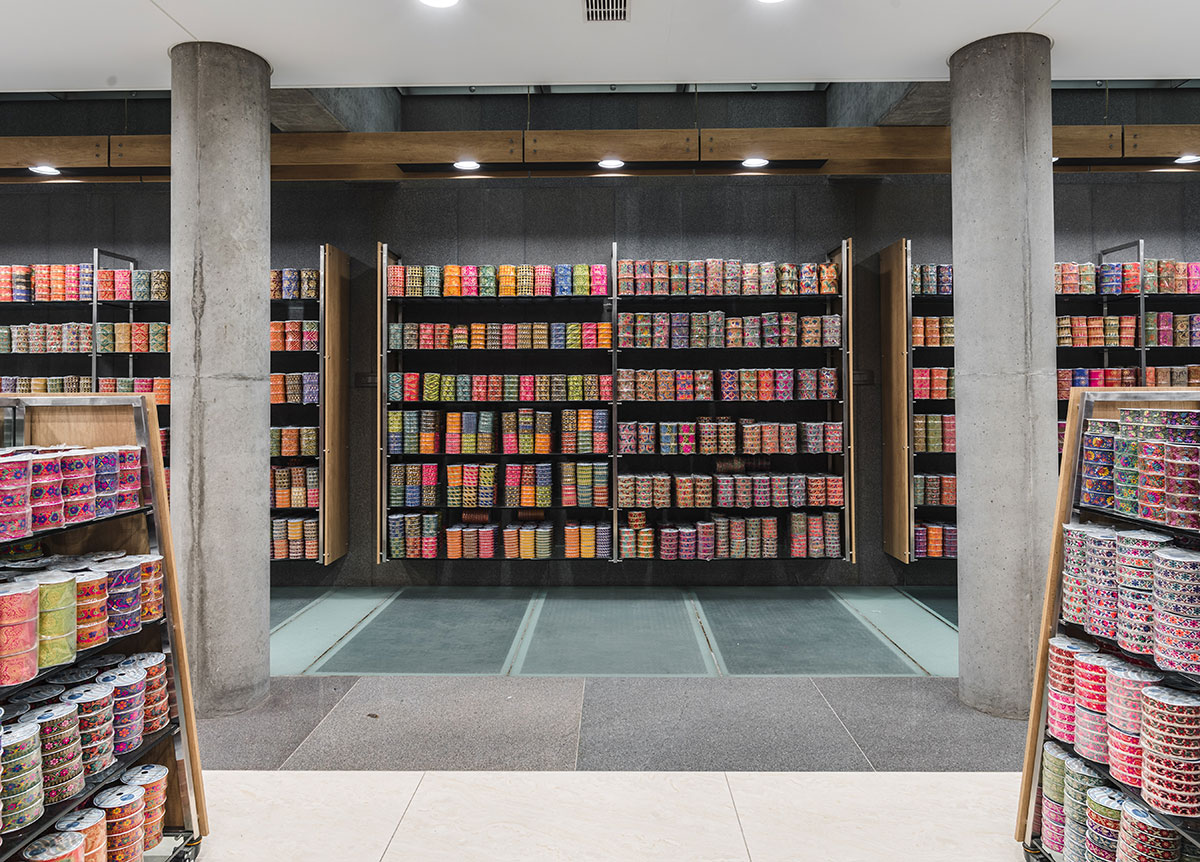
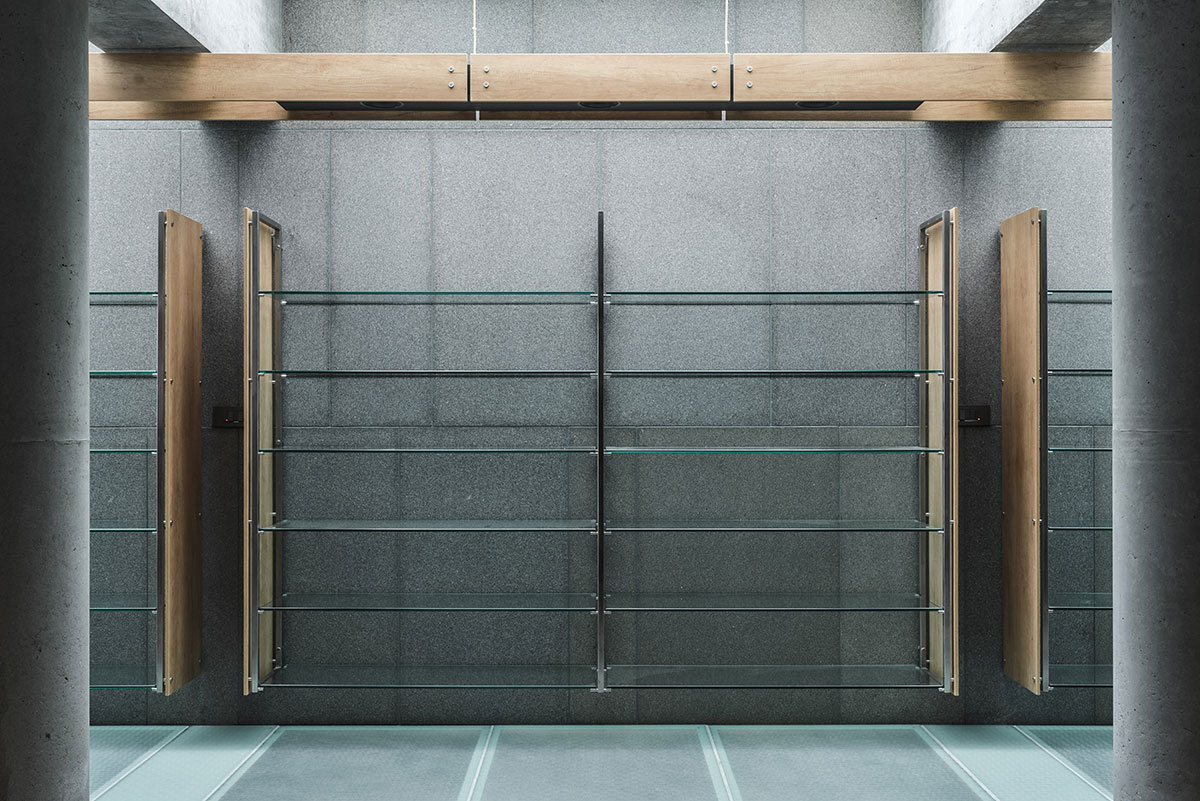
Neutral tones like greys and browns were crafted and benefitted the beautiful display section enhancing their colorful laces that popped out, bringing a certain vibrancy to the space! Instead of columns, we opted for pillars at various intervals as they interestingly resembled the rolls used to wrap the laces exhibited in the display section. We designed glass roofs, floors, and a louvered façade to bring in maximum daylight throughout. These also acted as an interesting element of the ceiling design as the site was extremely linear in shape, and to incorporate a lot of design experiments was not feasible. Furthermore, the exterior façade incorporated a subdued material palette that unified well with the adjoining existing context.
