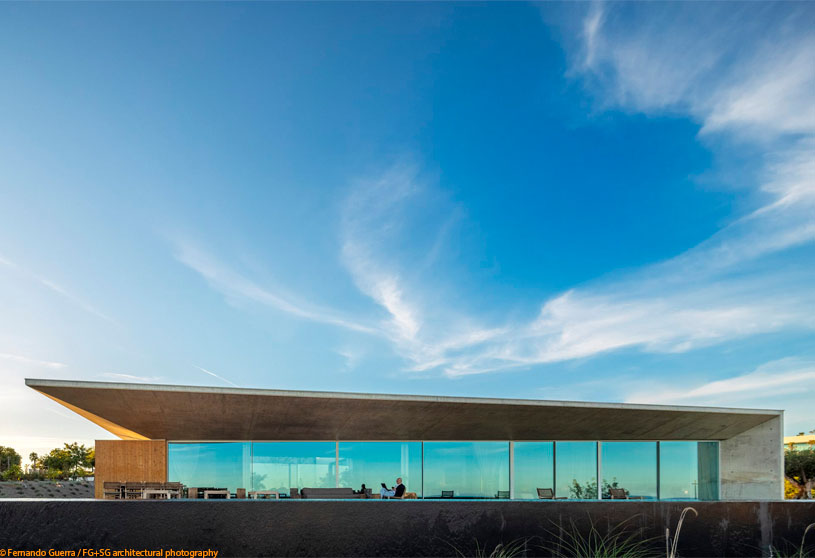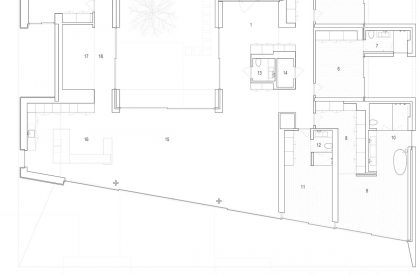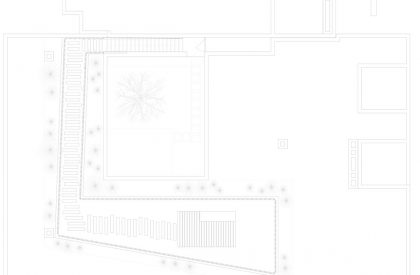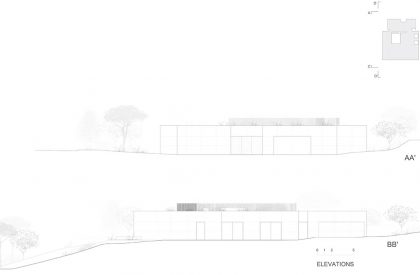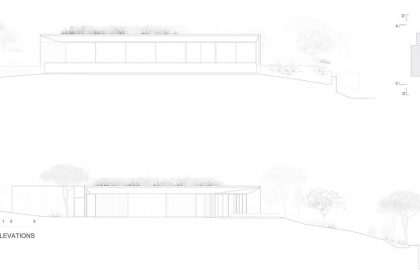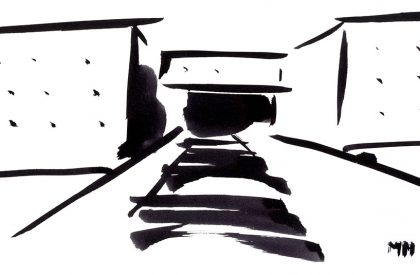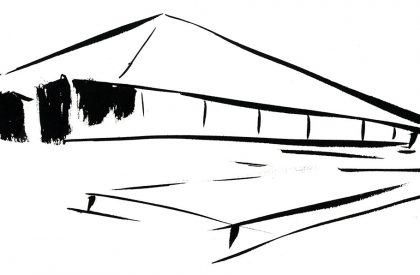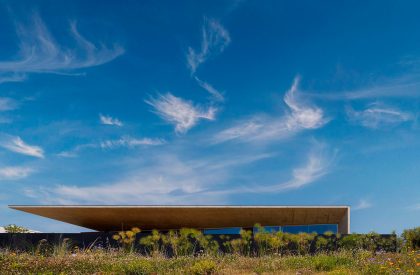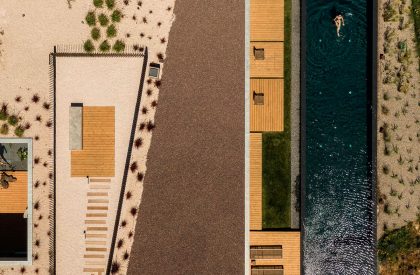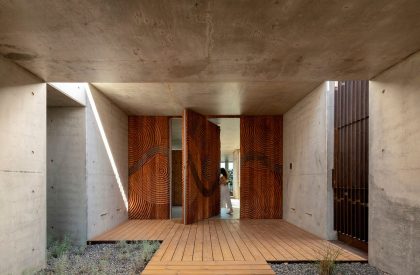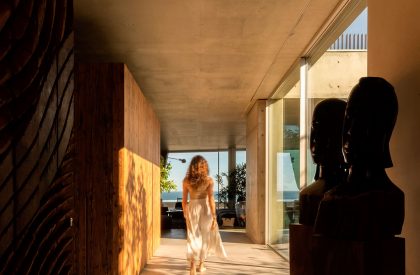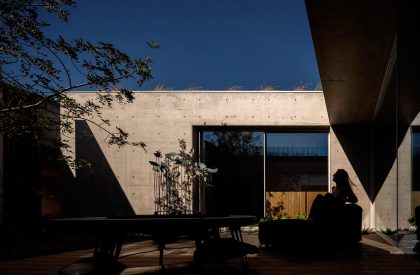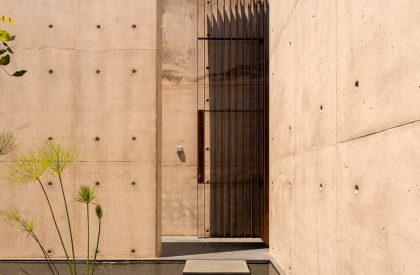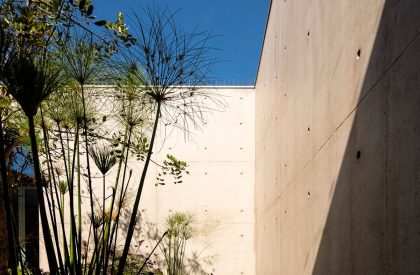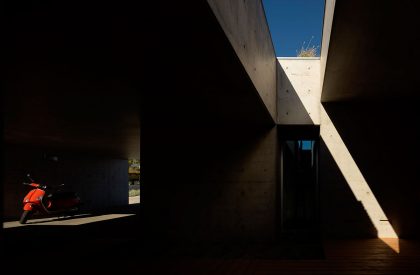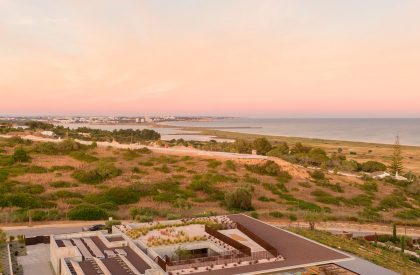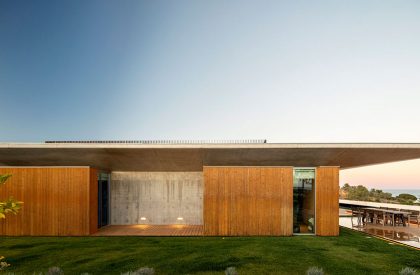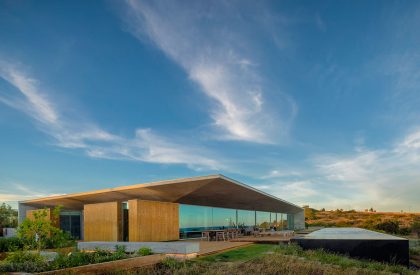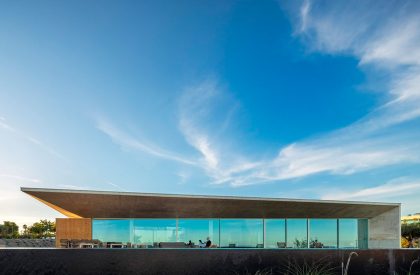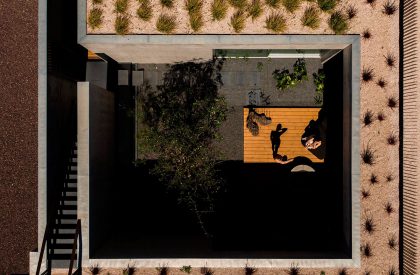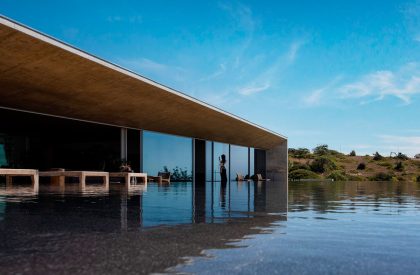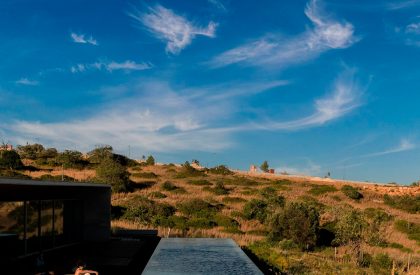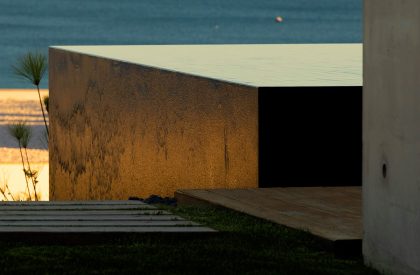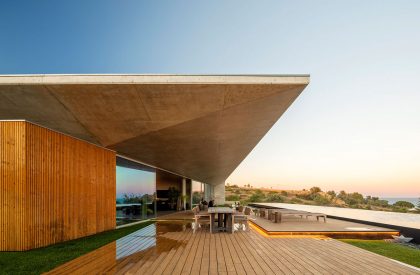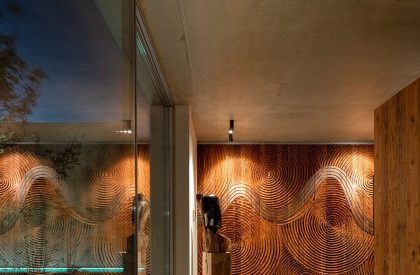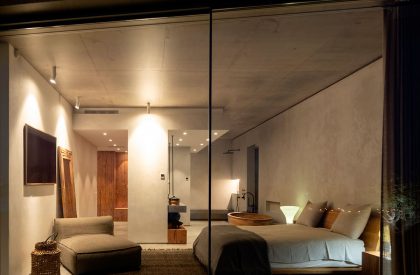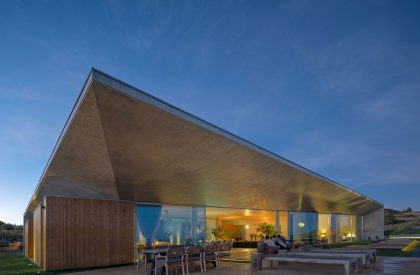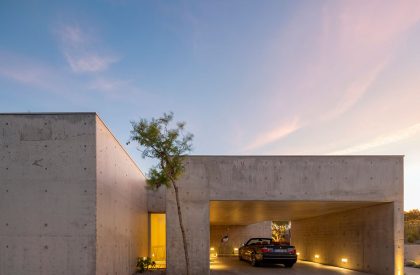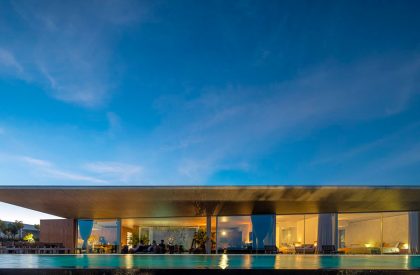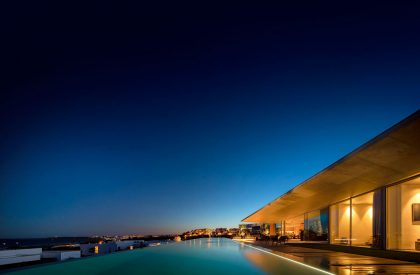Excerpt: Libre House by Mário Martins Atelier features a contemporary design with clean, square lines revolving around a sheltered patio, open to the horizon. The house is a one-story concrete structure with clear, empty spaces, including shadowy or penumbra-like voids. The design utilizes natural and recyclable materials, with high standards of comfort and minimal use of energy resources.
Project Description
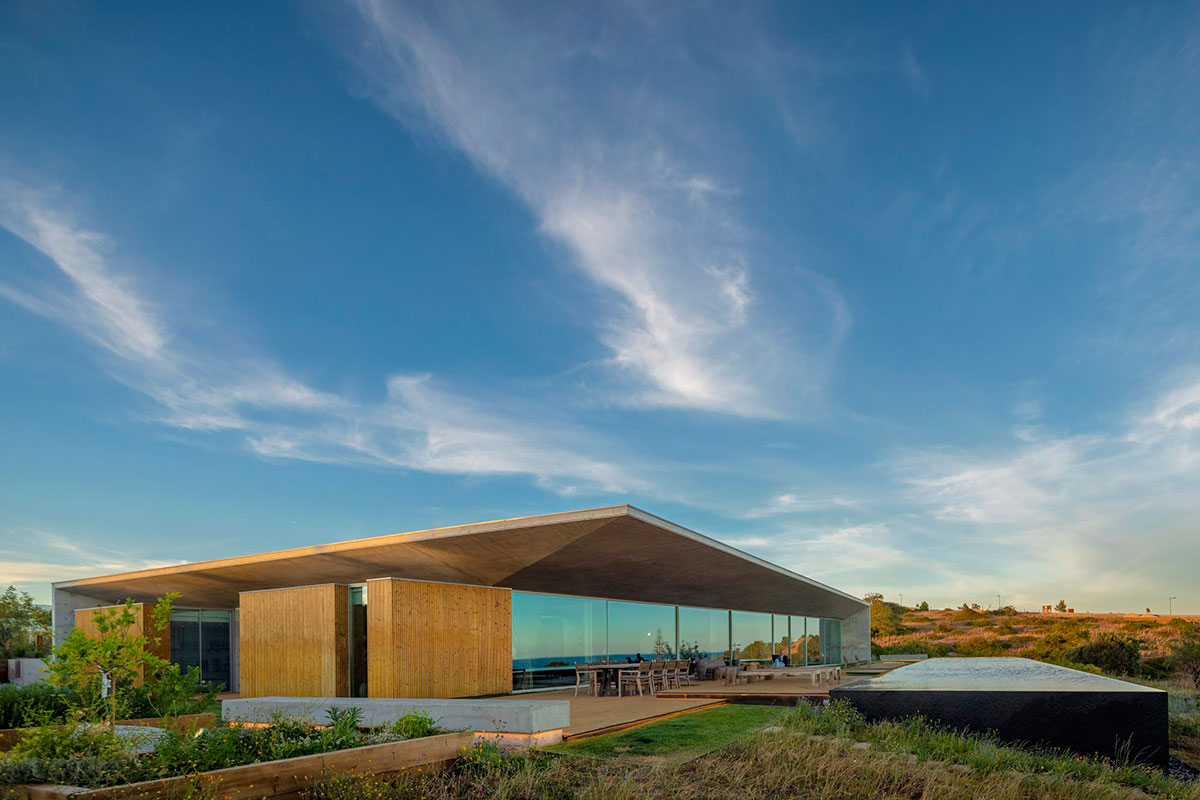
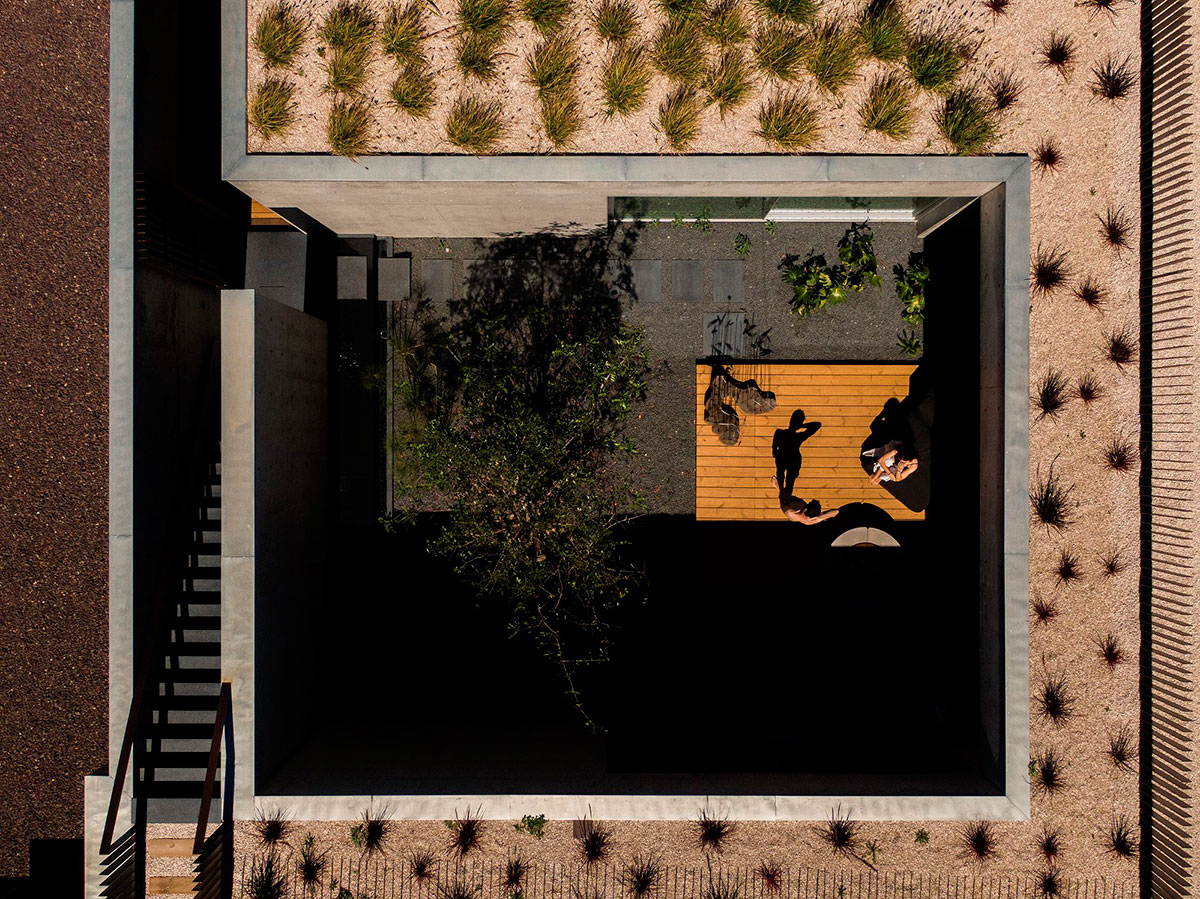
[Text as submitted by architect] The name “Casa Libre” is the choice of the owners who worked with the team and who shared their dreams and desires for their permanent home. And why this name for the house? The “house” as a home, around a cosy patio and “Libre” for its transparency, lightness and space of freedom, both architecturally and in actual living.
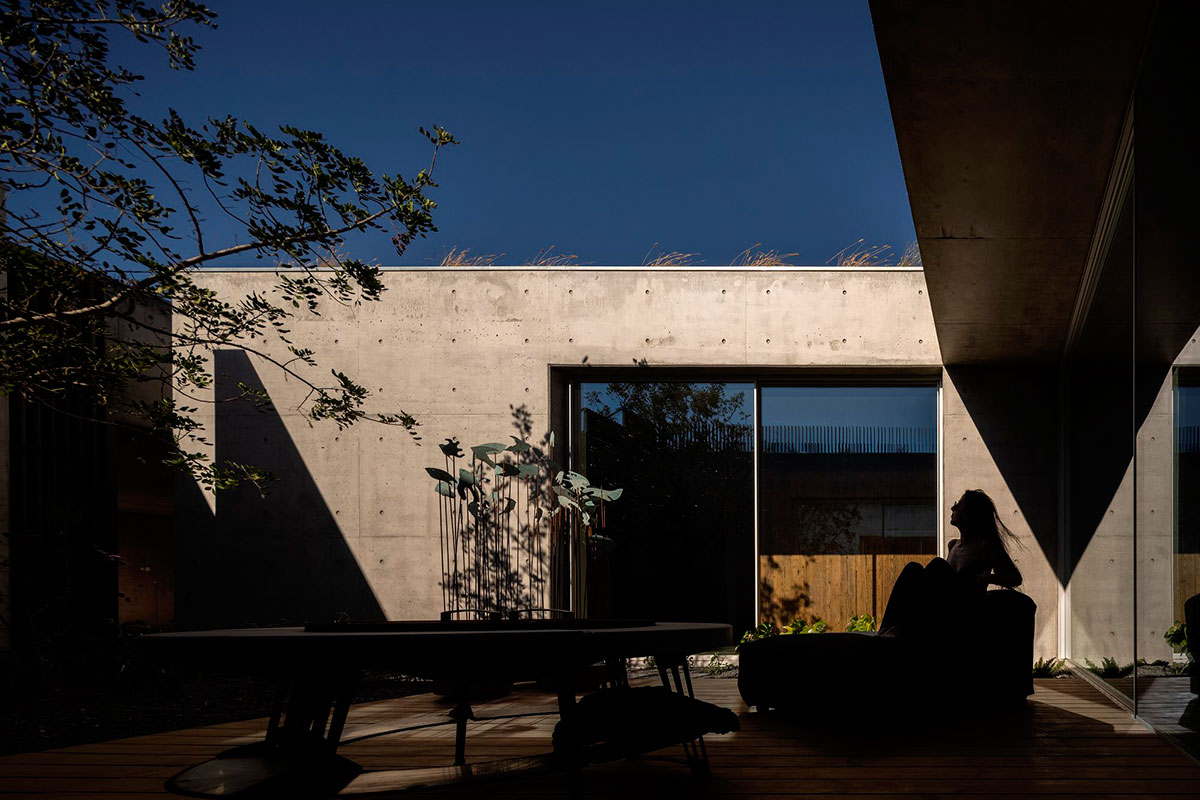
In a particularly interesting location, on a sunny hillside overlooking the bay Lagos, in Portugal, the house is designed around a central patio which means there are two different ways of living: facing in due to the privacy of the patio and then open to the south, where the view leads to that line where the sea and sky merge, through the transparency of the wide glazed area, which acquires more meaning due to the contrast of the exposed concrete’s opacity, which sets the limit, cuts into the building and continues through the interior.
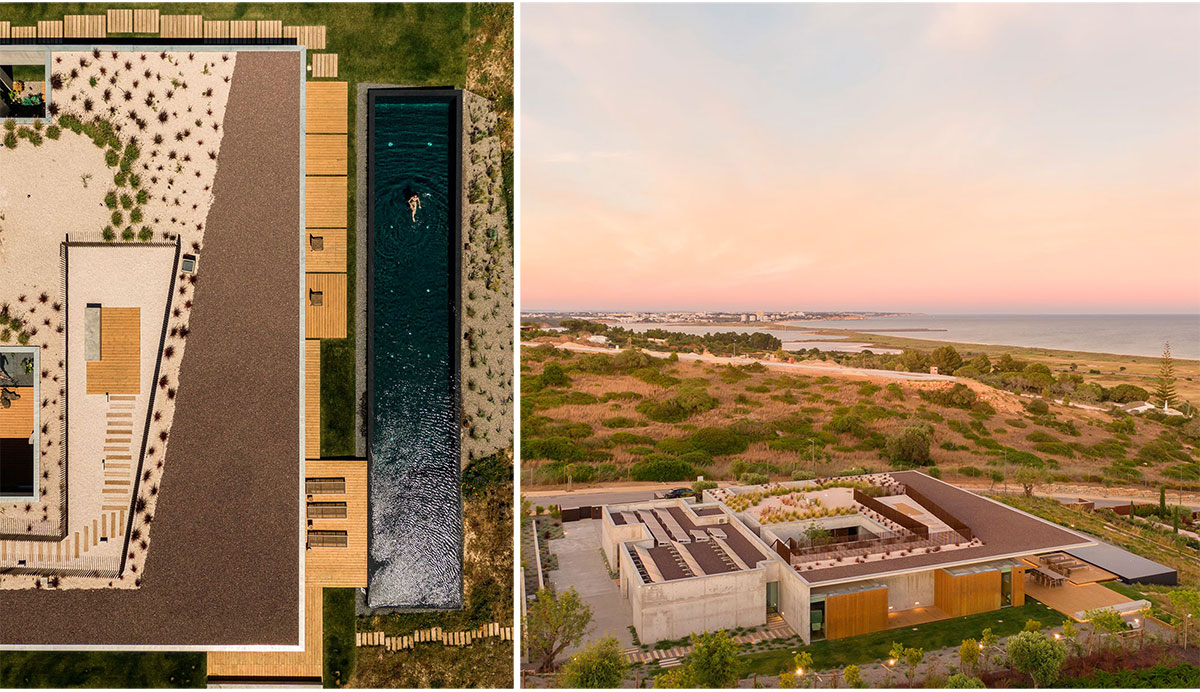
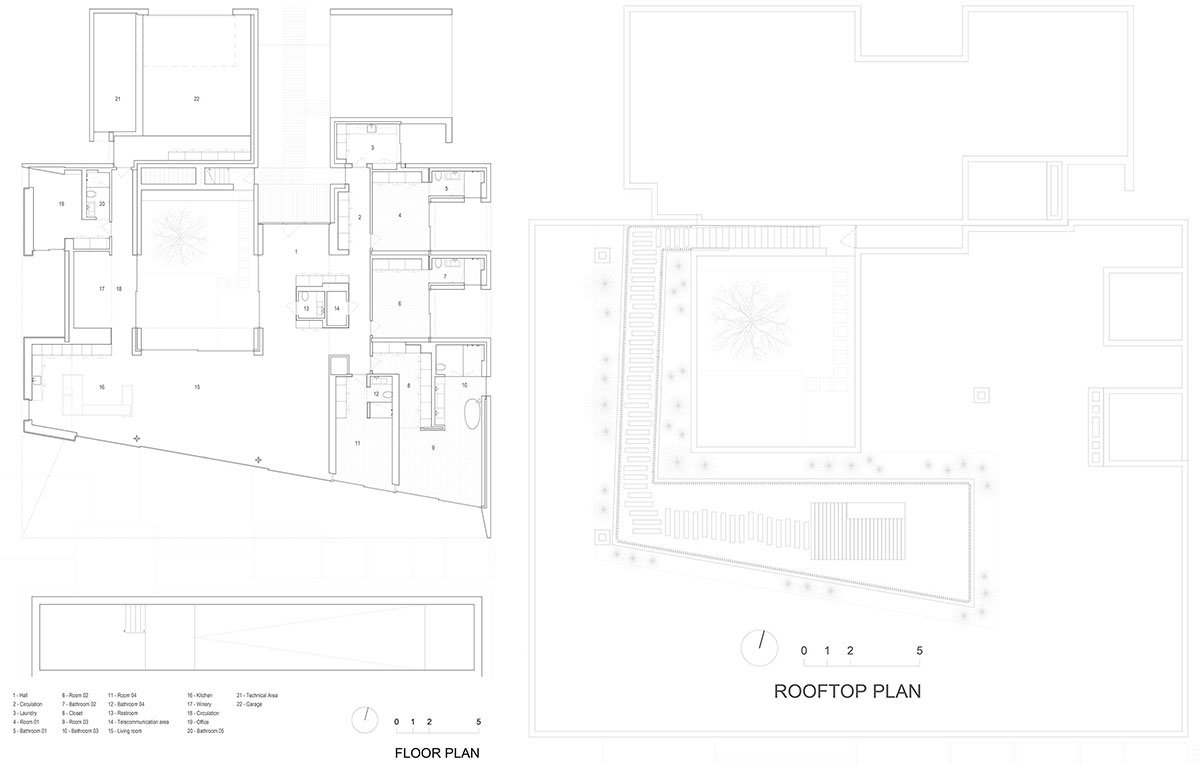
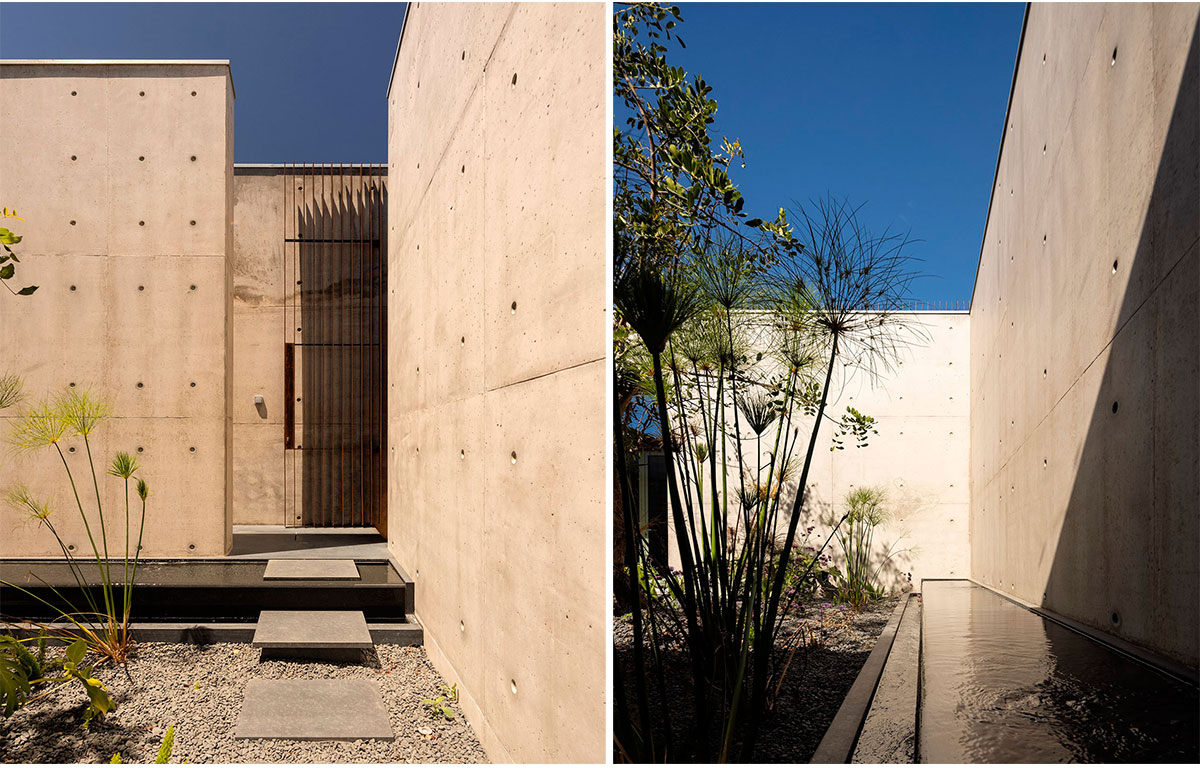
The roof is accessible, to appreciate the green space that surrounds it and connects it to a garden, which is intended to be very simple and natural. The house, instead of being imposing, allows itself to be taken over by the garden, a living element that grows and changes with the seasons. This also encourages an outdoor experience that goes beyond the limits of the building. Or better still, the house flows out to the garden which appears to want to surround and enter the house.
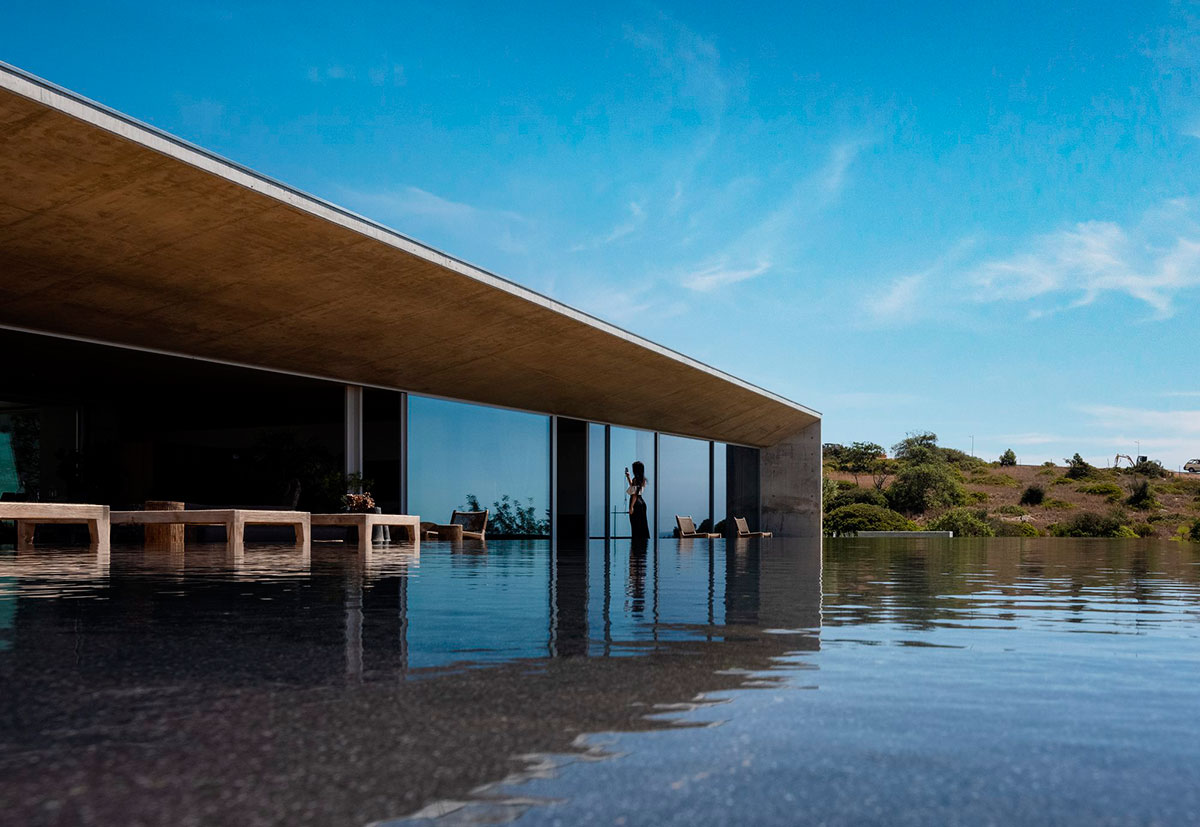
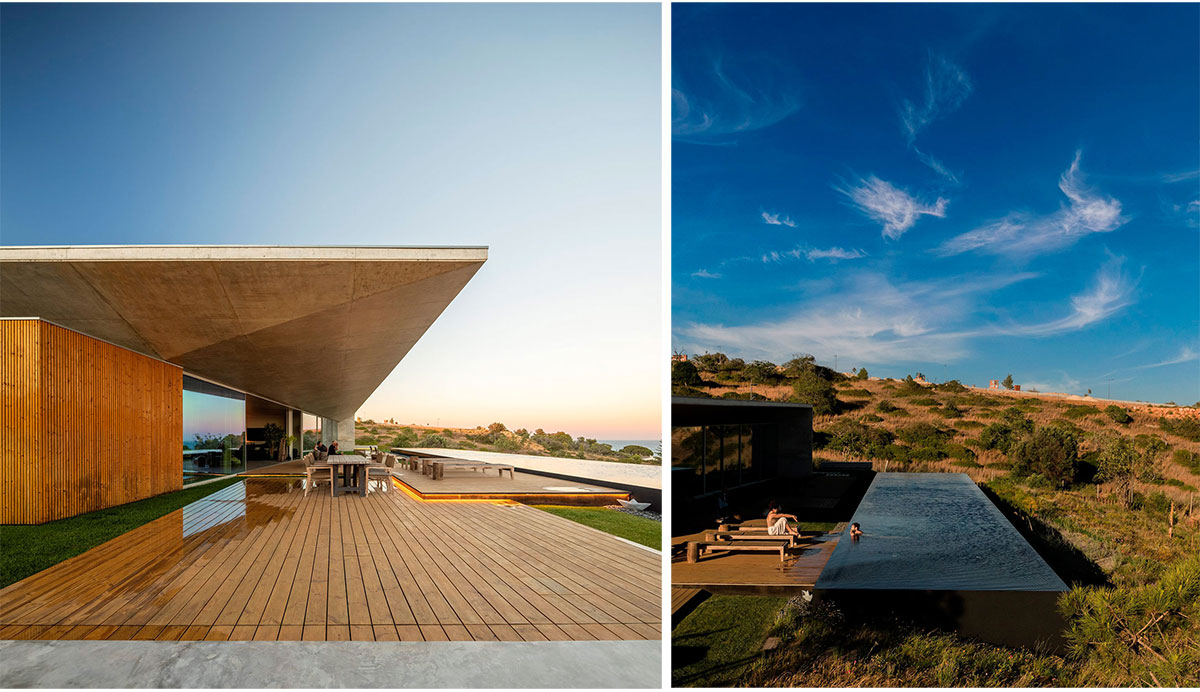
That loose canopy, in exposed concrete, lightweight and elegant, shelters and shades some wooden decking, which is placed delicately over the garden, and extends to the glazed area. Its peak is probably the most striking feature, due to its length and elegance.
This is balanced with the long swimming pool, which stretches along the entire front of the house. A monolithic block, black, and therefore neutral, rising from the garden, and from where the water appears to flow over all the sides.
Casa Libre is thus composed of dichotomies, where intimate and snug corners can be found, but is also surrounded by breathtaking views. In a contemporary design, with clean, square lines, the house revolves around a sheltered patio, open to the horizon. The weight of the concrete blends with the lightness of the loose canopy and the transparency of the glazed surfaces.
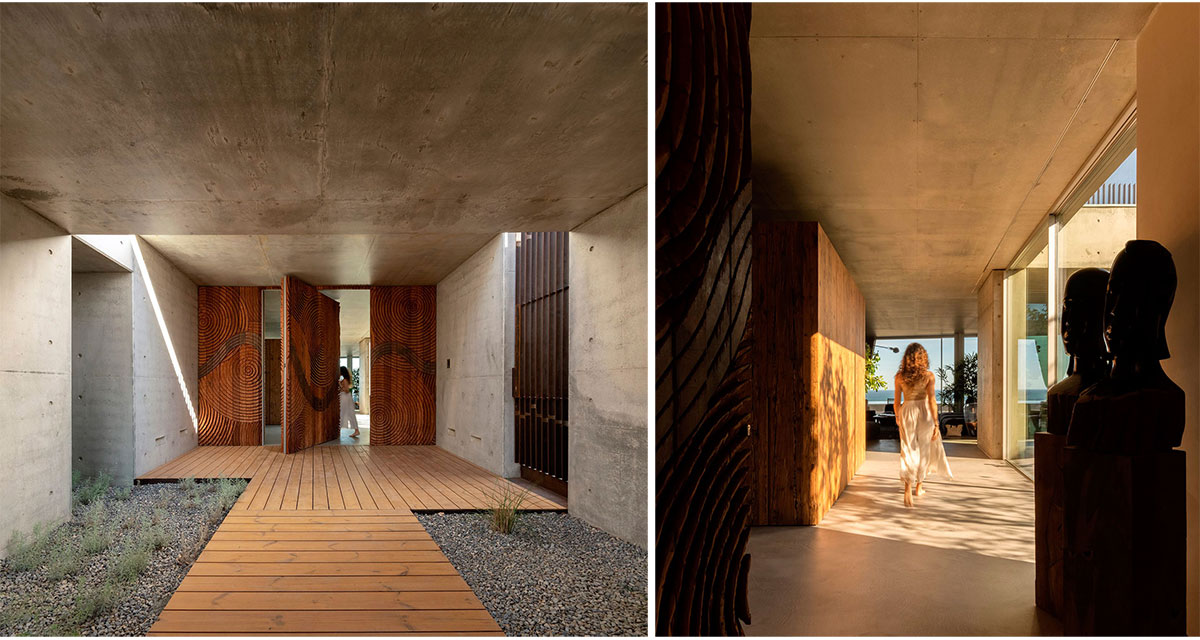
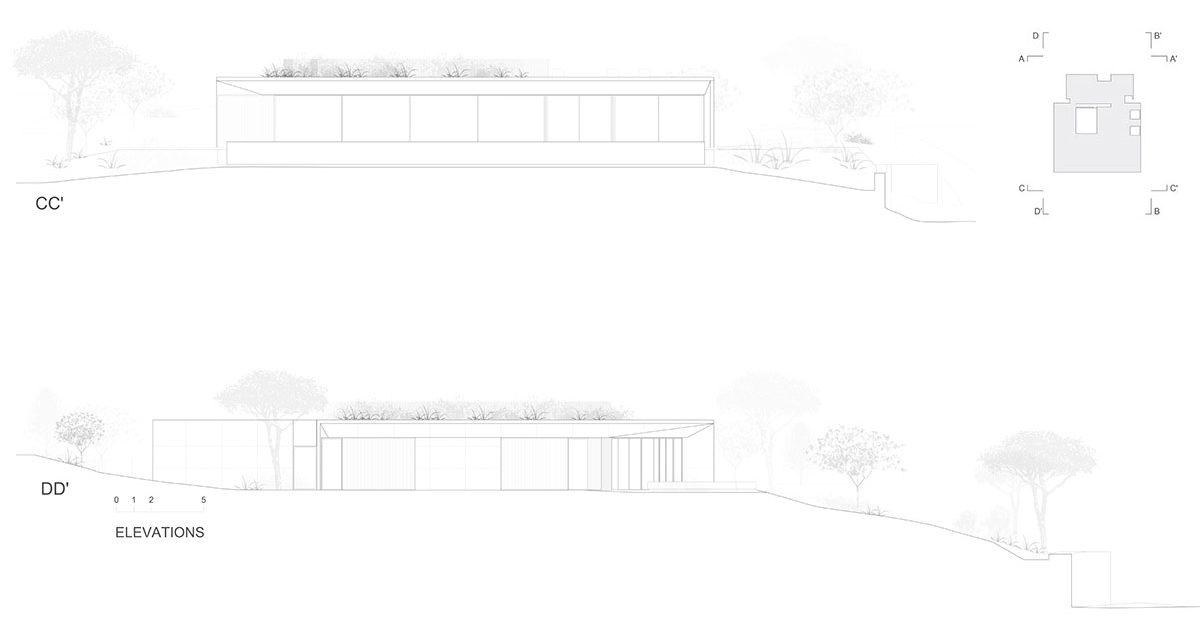
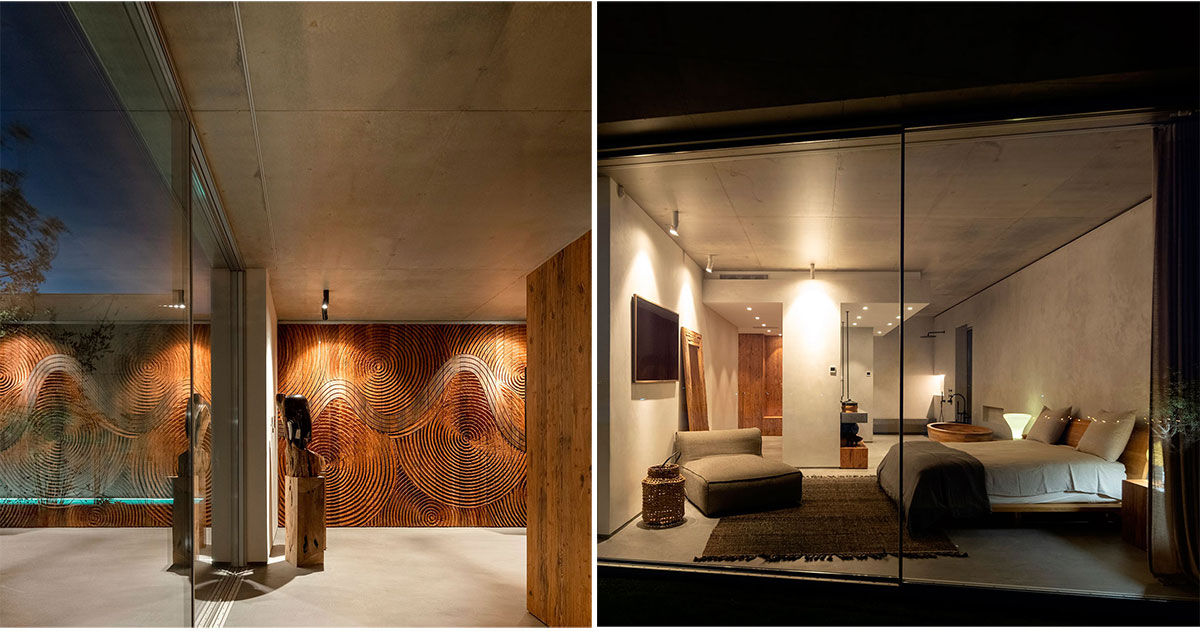
The house is on one floor, an exposed concrete volume, interrupted by clear, empty spaces. These voids are exterior spaces of shadow or even penumbra, which form a path, culminating in a shaft of light, from the west, which falls to the side, and goes to the entrance of the house.
An imposing solid wooden door leads to the patio through a side entrance hall. This patio, as well as being the heart of the house, also gives access to other areas. This separates the social areas of the living room and kitchen, facing south, from the more private areas which have four bedrooms, in the east wing. To the north and west are the garage, technical and other support areas.
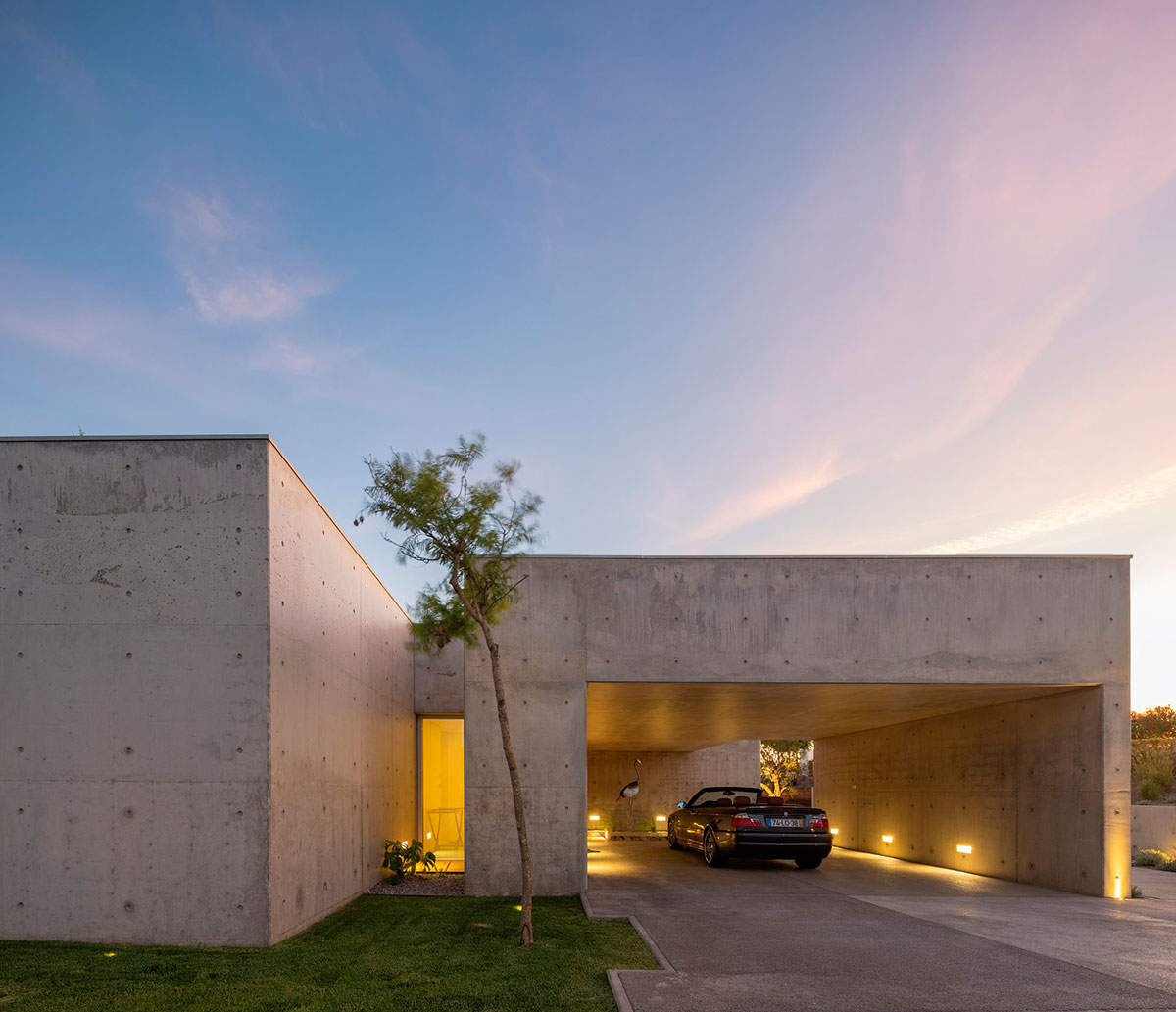
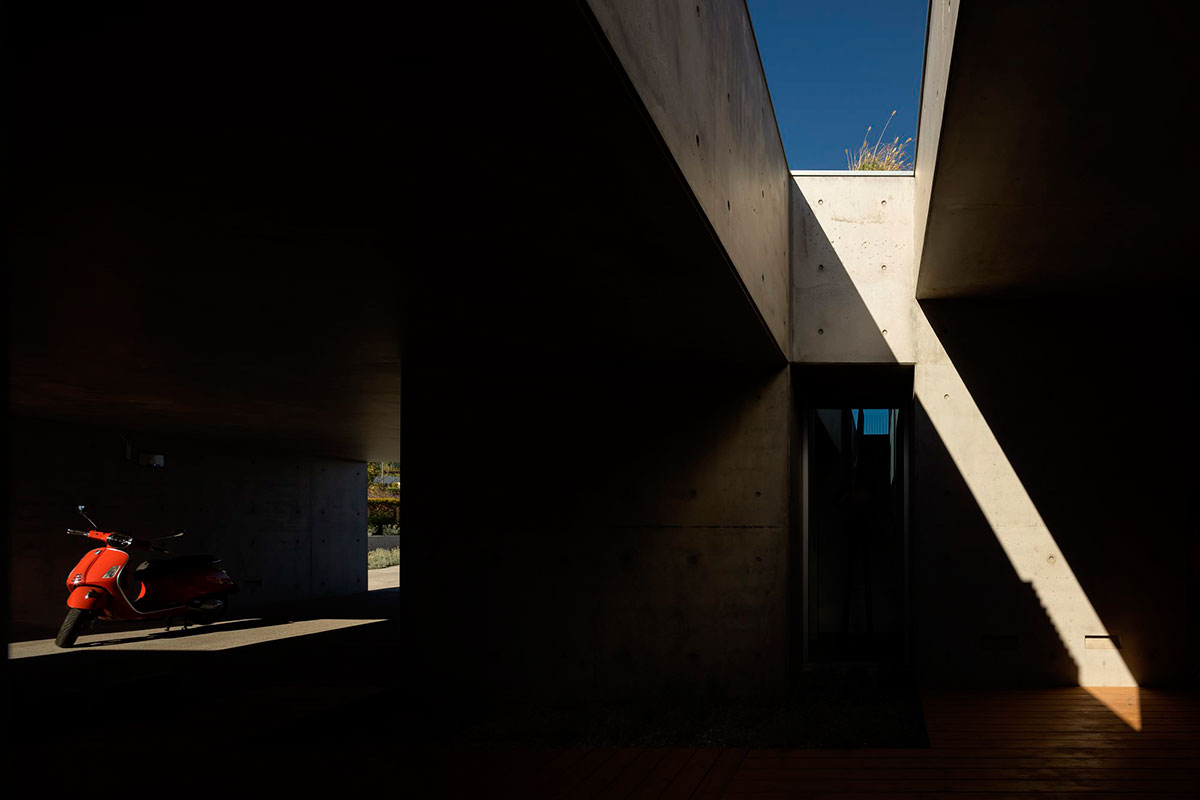
Marked by growing concern for the environment, solutions are looked for in the design, choice of materials, proximity to raw materials and use of equipment. These factors all result in high standards of comfort and minimal use of energy resources.
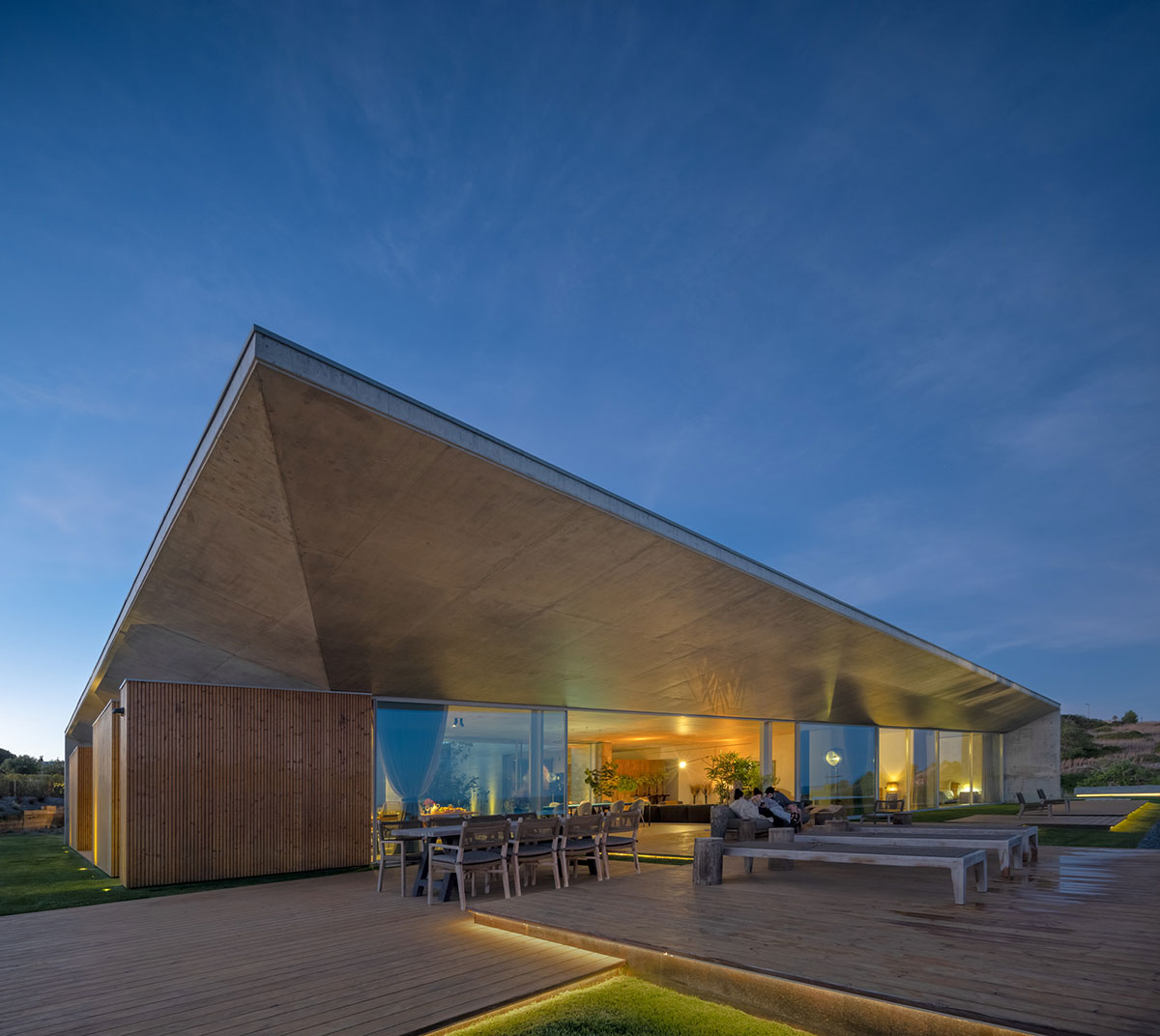
The design focuses on a contemporary, restrained design using natural and recyclable materials, a Mediterranean ambience with architectural solutions for thermal control and shading, efficient use of solar energy through solar and photovoltaic panels, and rainwater storage and reuse through drainage systems. The landscaped garden prioritizes indigenous vegetation, natural groundcover, and drought-resistant plants, ensuring a visually appealing and efficient use of energy.
And so Casa Libre is, and should always be, the result of creative freedom in the search for new and improved solutions, while respecting people and places.
