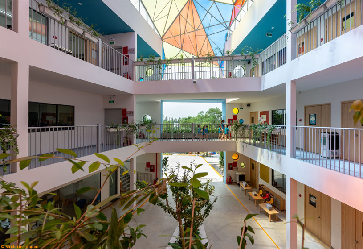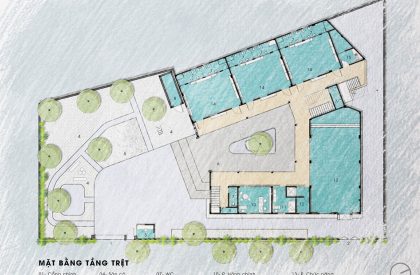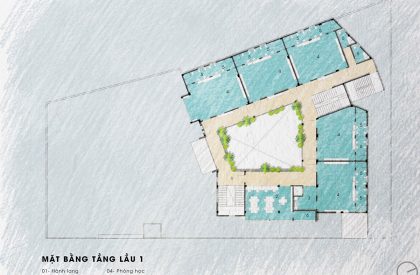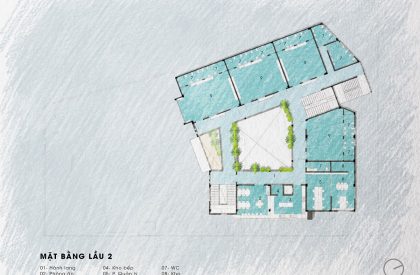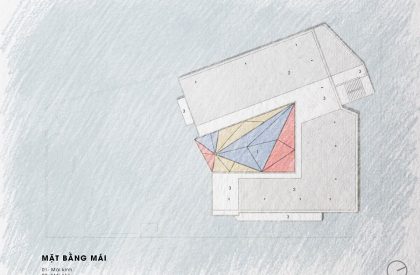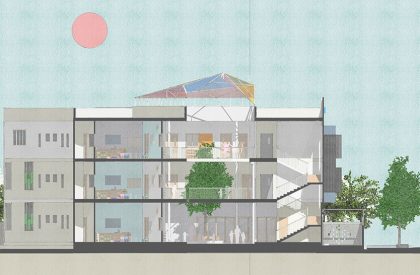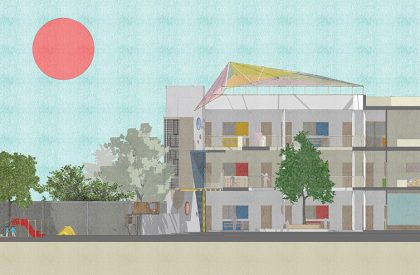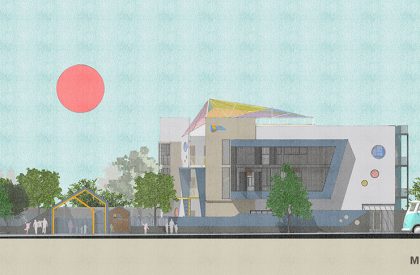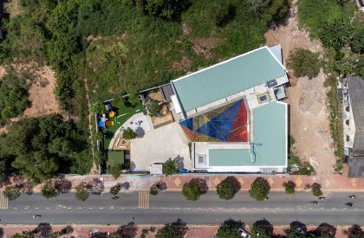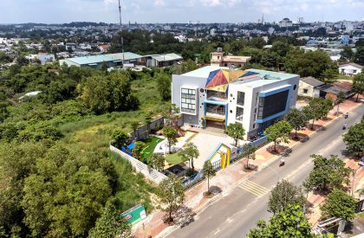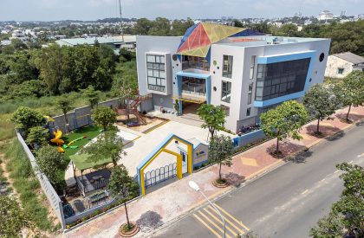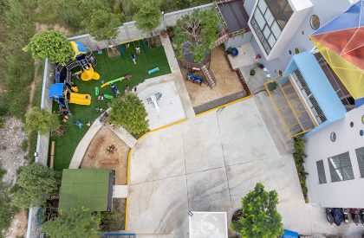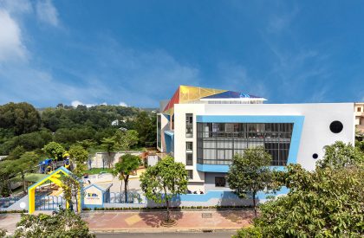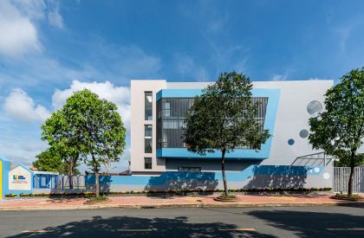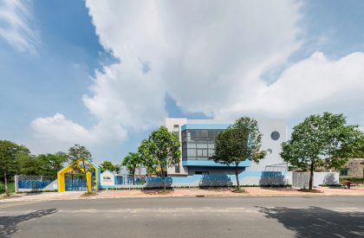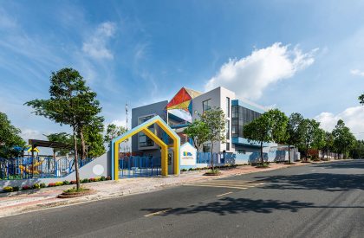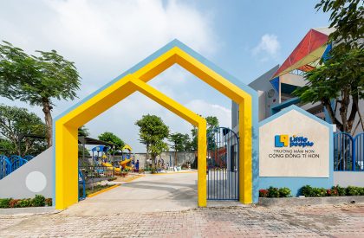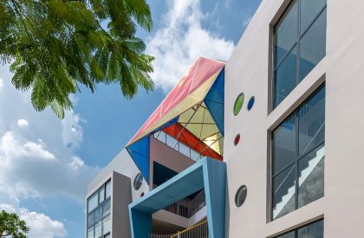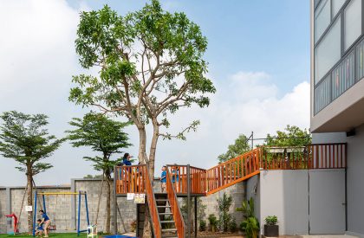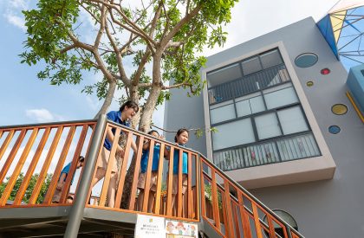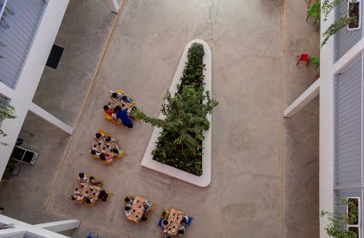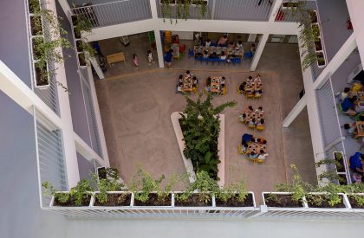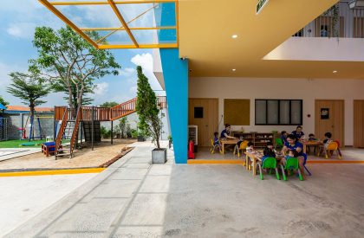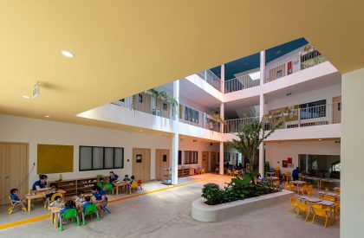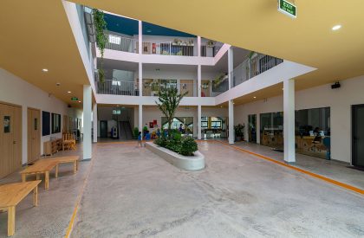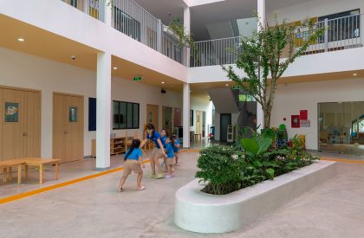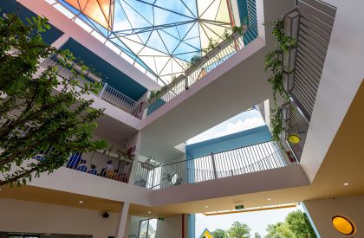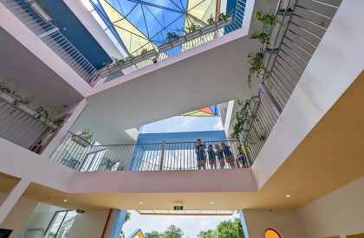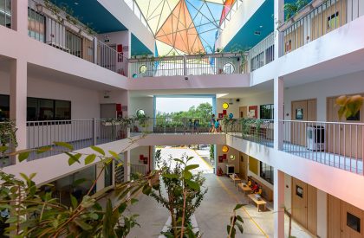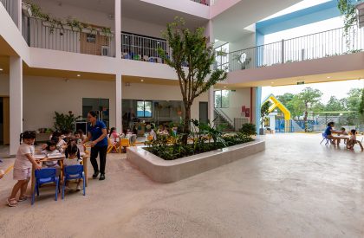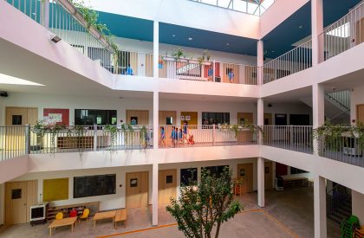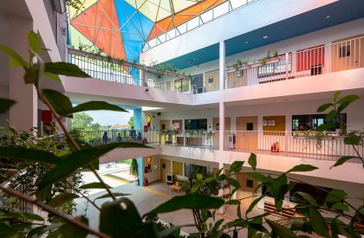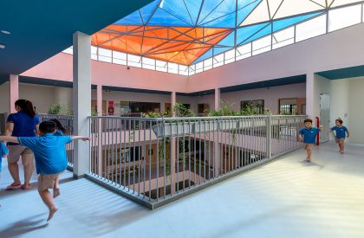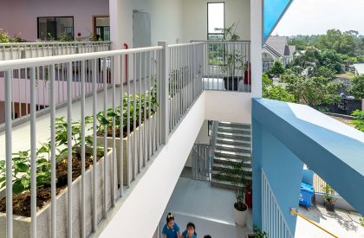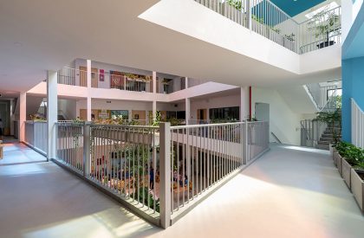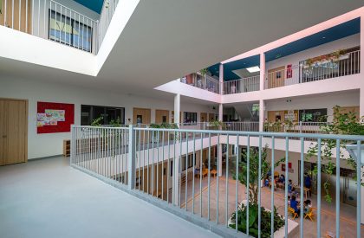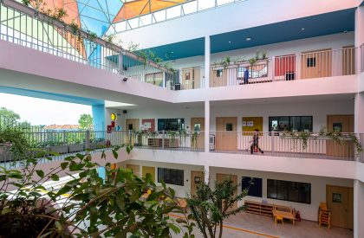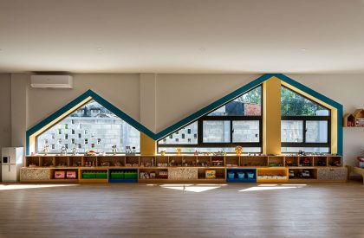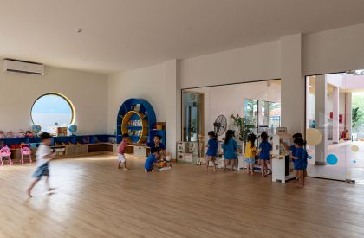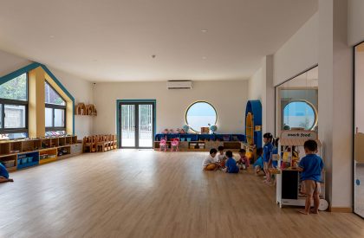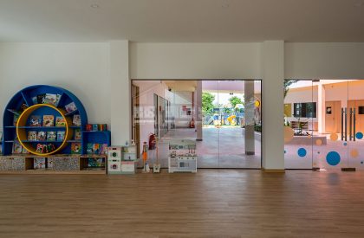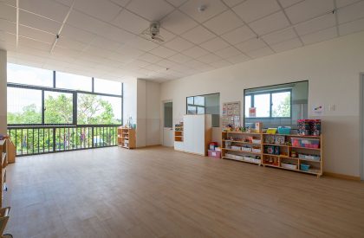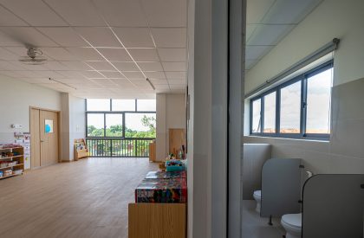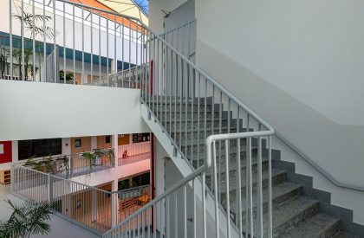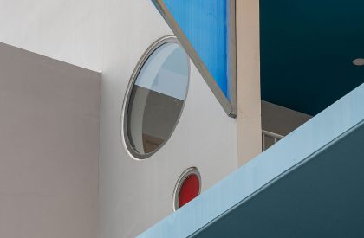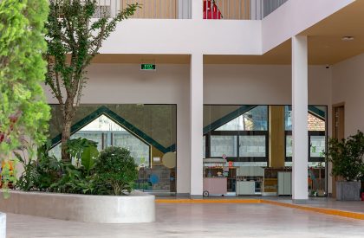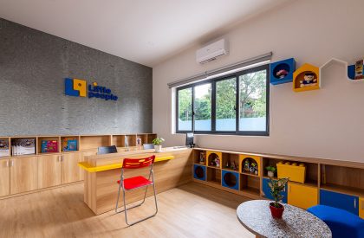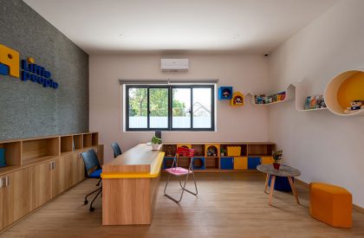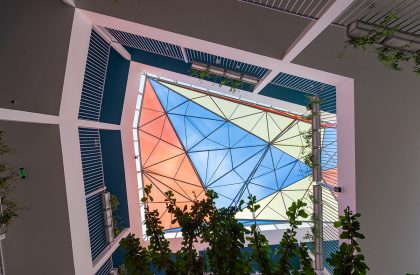Excerpt: Little People Preschool by Story Architecture features an inner courtyard combined with an outer yard that creates a safe and seamless play area for children. The project features a civilized iron color design and recycled items, aiming to educate children about environmental protection. The multi-colored diamond-shaped roof terrace is a highlight, with surrounding blocks representing teachers, promoting the child’s growth and shine.
Project Description
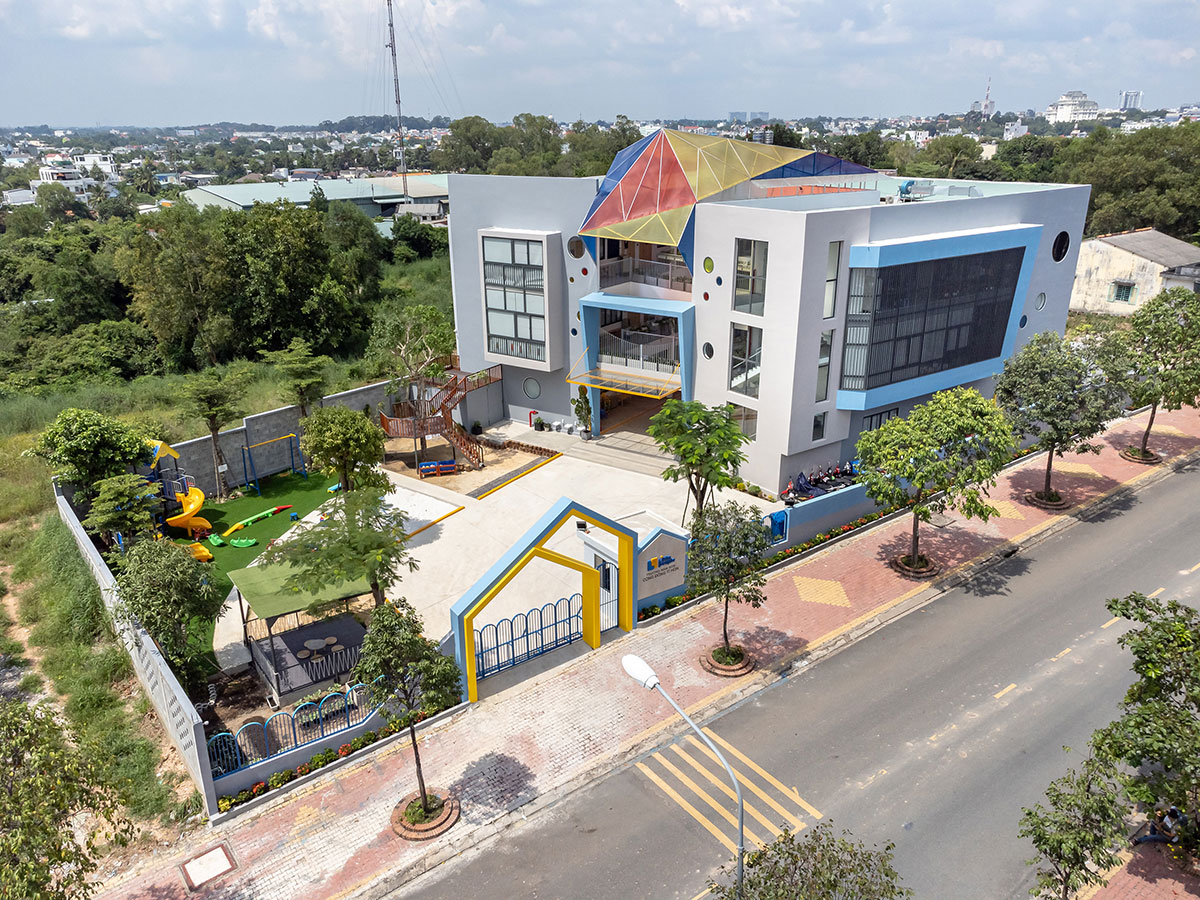
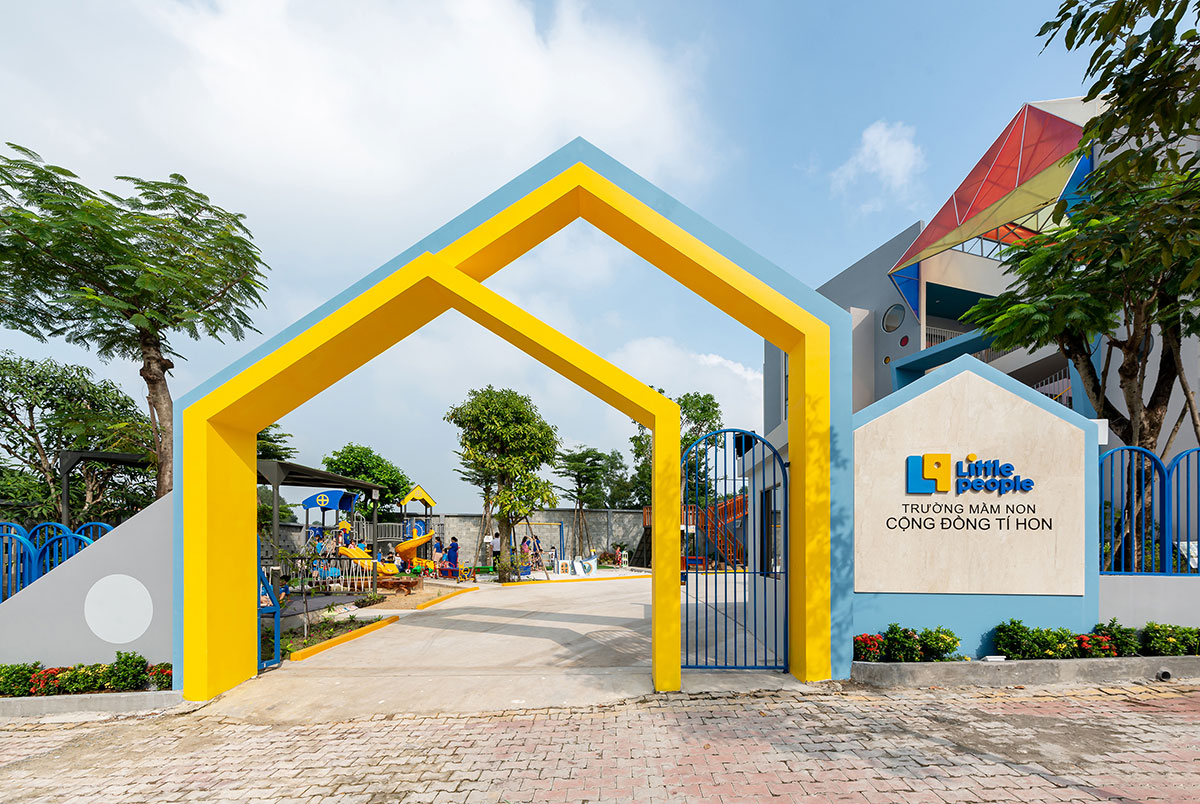
[Text as submitted by architect] The Little People Kindergarten project is designed and built on rented land. Under economic pressure and project progress, the investor agreed to reduce the project progress and stop his original design idea to bring better things to the children, letting the architect design. It was decided to redesign the entire project from scratch after being consulted on better solutions for the school.
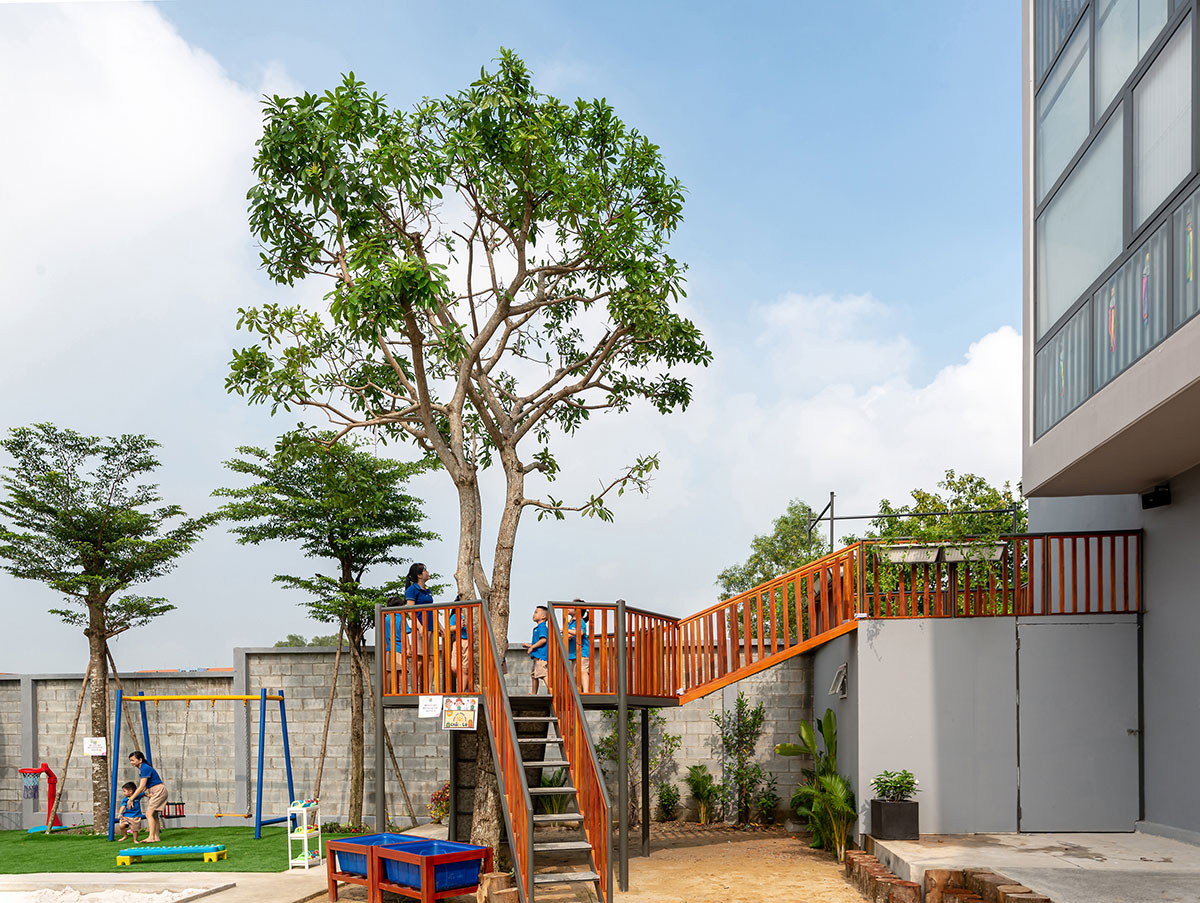
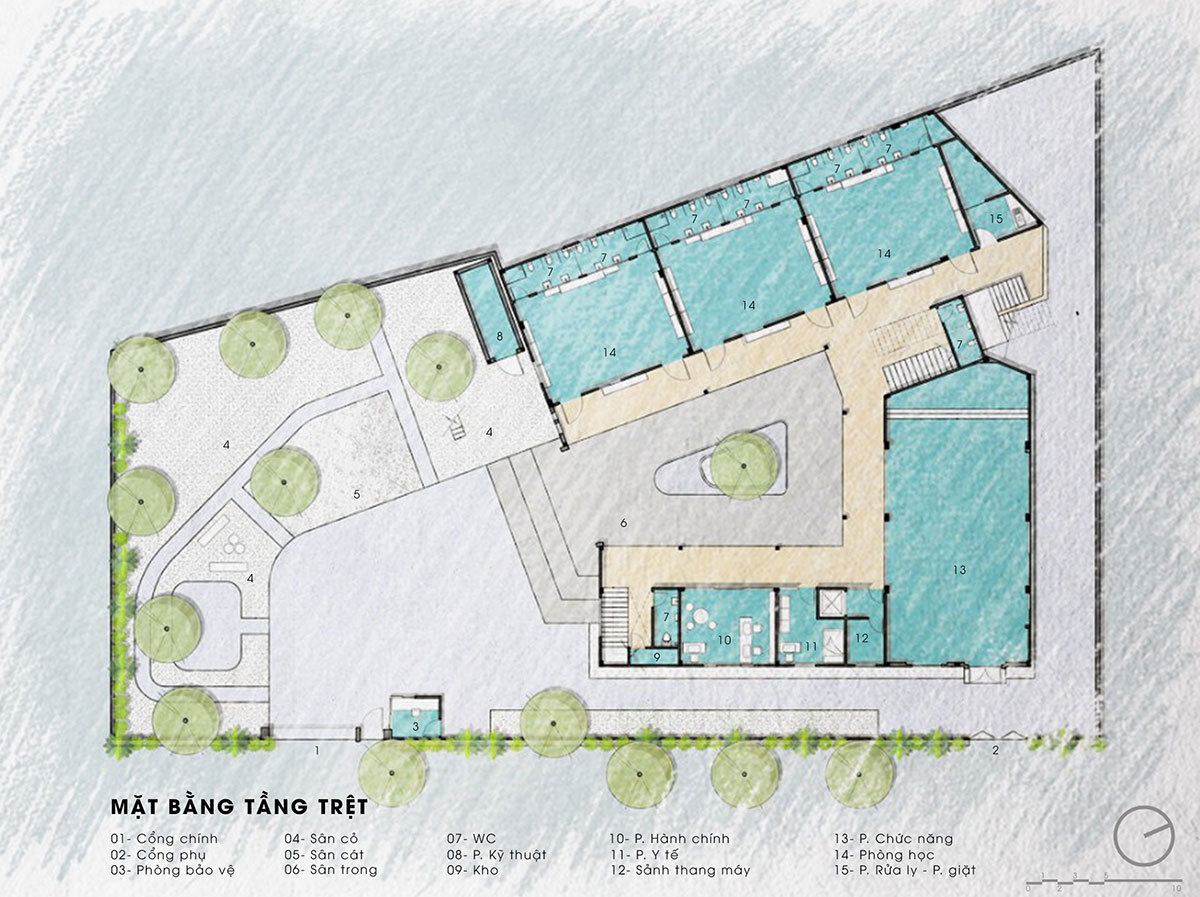
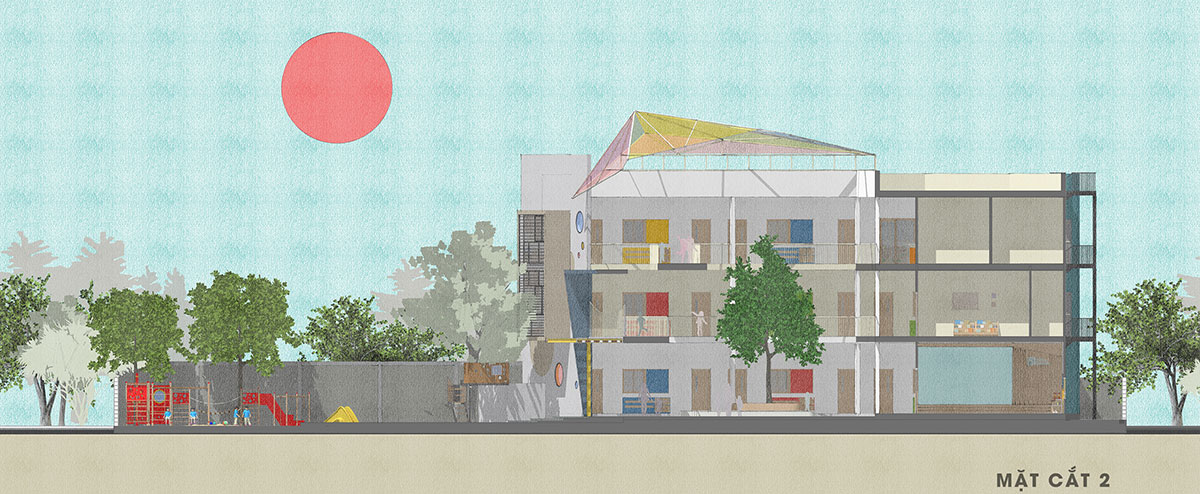
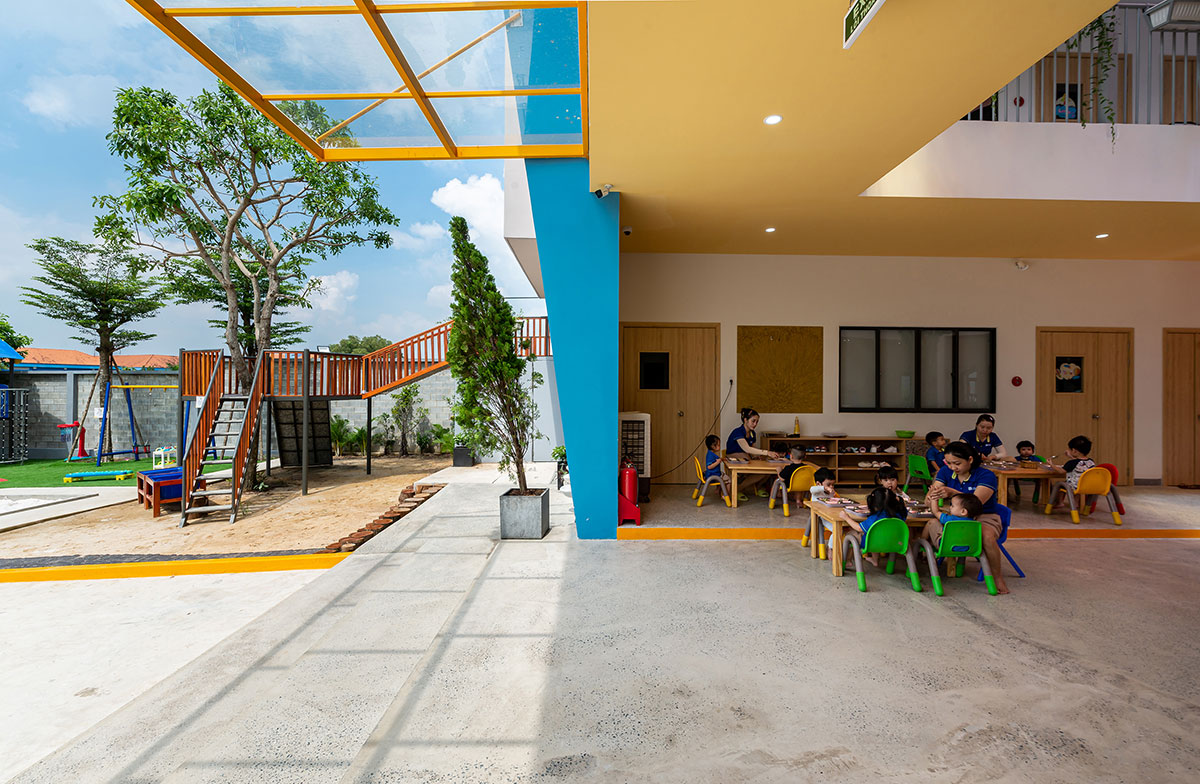
With a land plot with a short depth and a long frontage, the land location was difficult to arrange. The building was arranged in a U-shape facing the street, making it easy to arrange the rooms and construct conveniently, putting them into use quickly and early. But after meeting with the architect, the client was advised that this idea was not reasonable because the land is long, the corridor is long, traffic is difficult and the room will be flooded with sunlight. Right next to a noisy road, the playground also opens onto the road, increasing the risk for children.
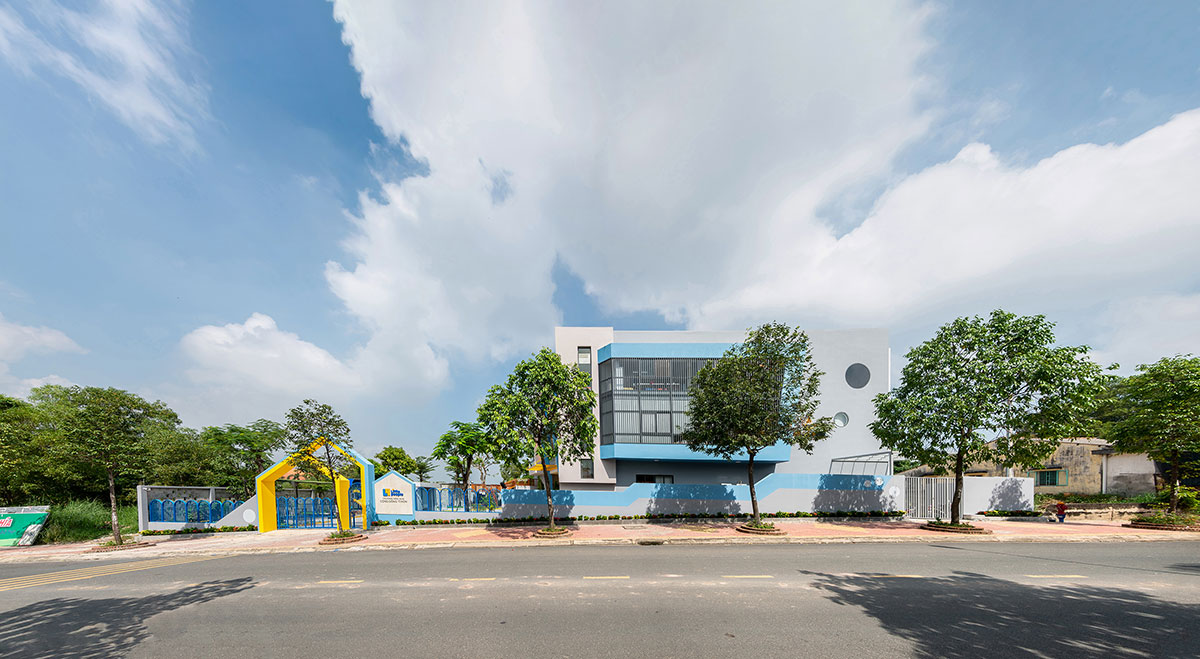
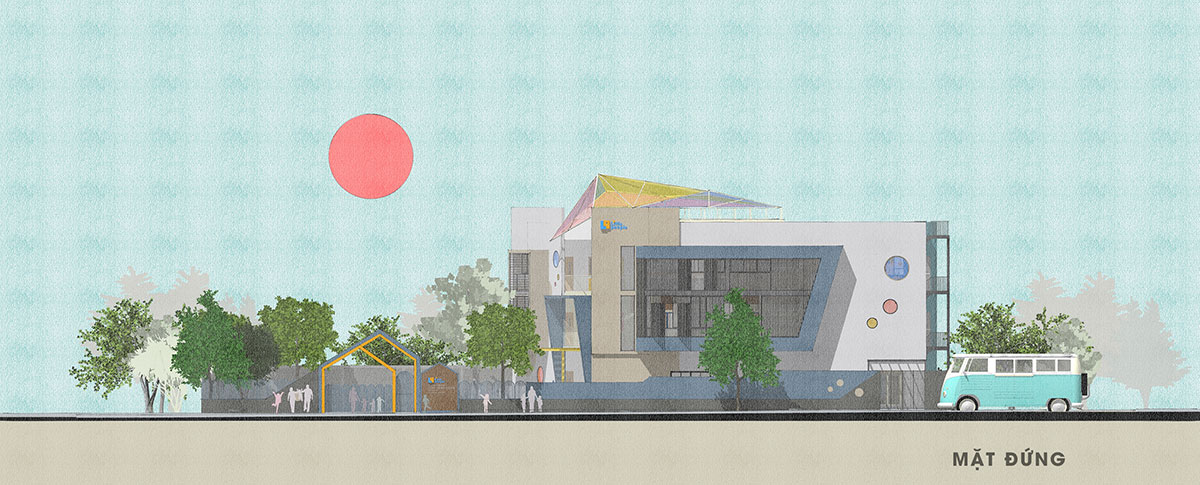
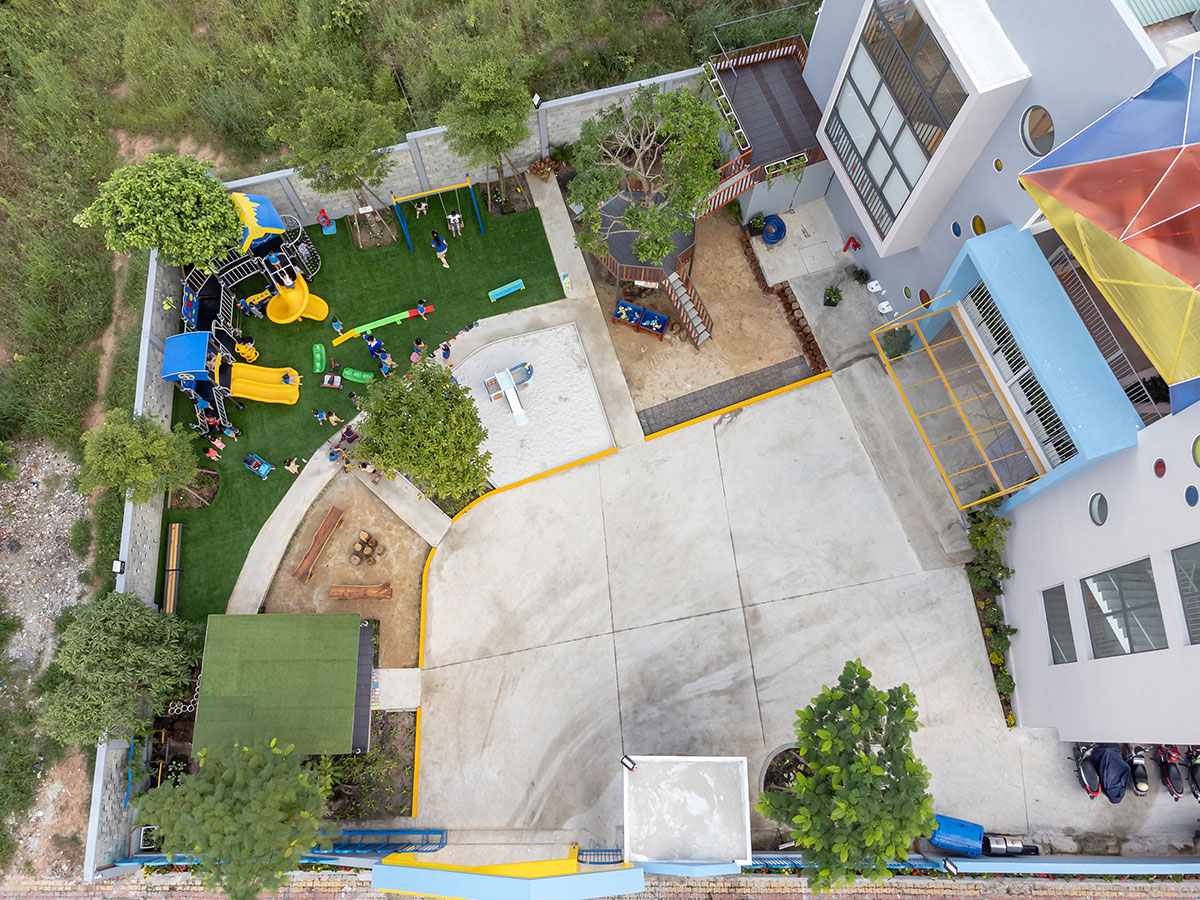
The school’s facade and main gate do not open directly to the street but turn 90 degrees horizontally to the street. This helps the school have a square front yard that is easy to live in and manage. The front of the studio faces south, away from the sun.
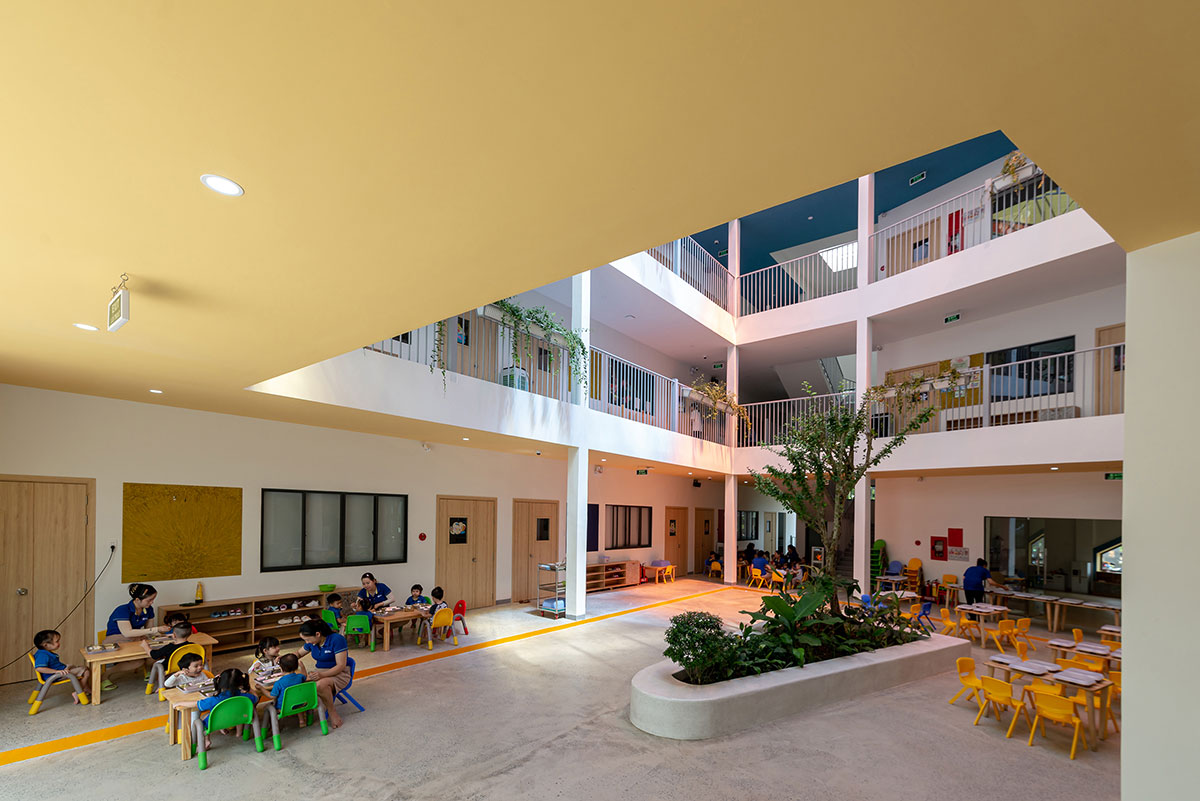
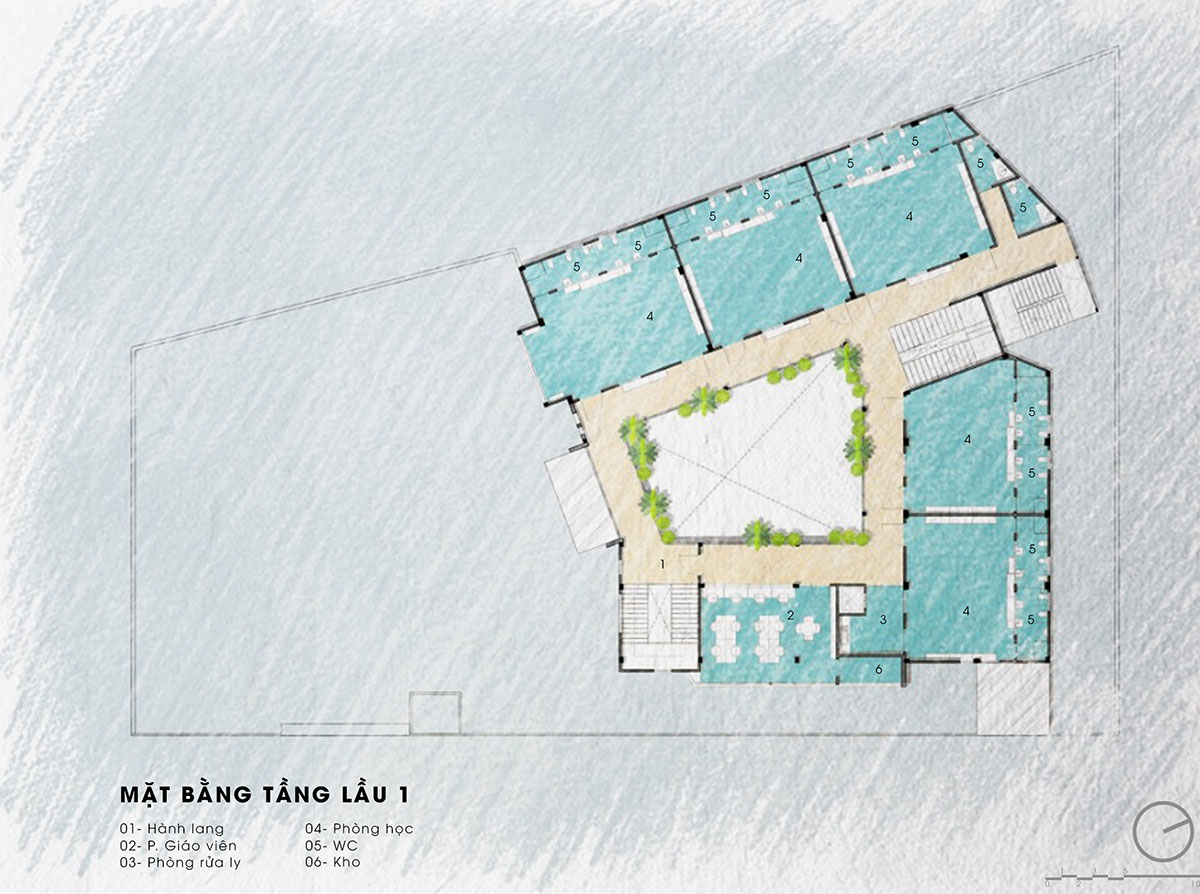
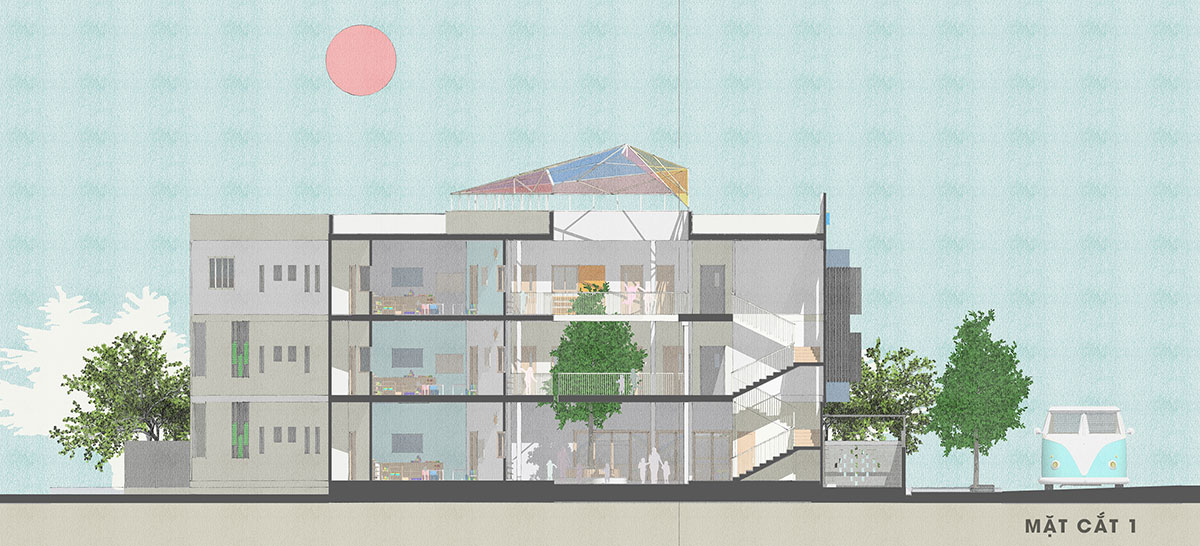
The classrooms are arranged around the courtyard, allowing the rooms to be open to the hallway. The hallway is not directly affected by rain or sun while still ensuring light and ventilation for students in class. The yard becomes very effective when it rains or shines, so children can play and exercise. The inner yard combined with the outer yard creates a seamless play space while also helping children stay safe when playing when the yard does not face directly to the street frontage.
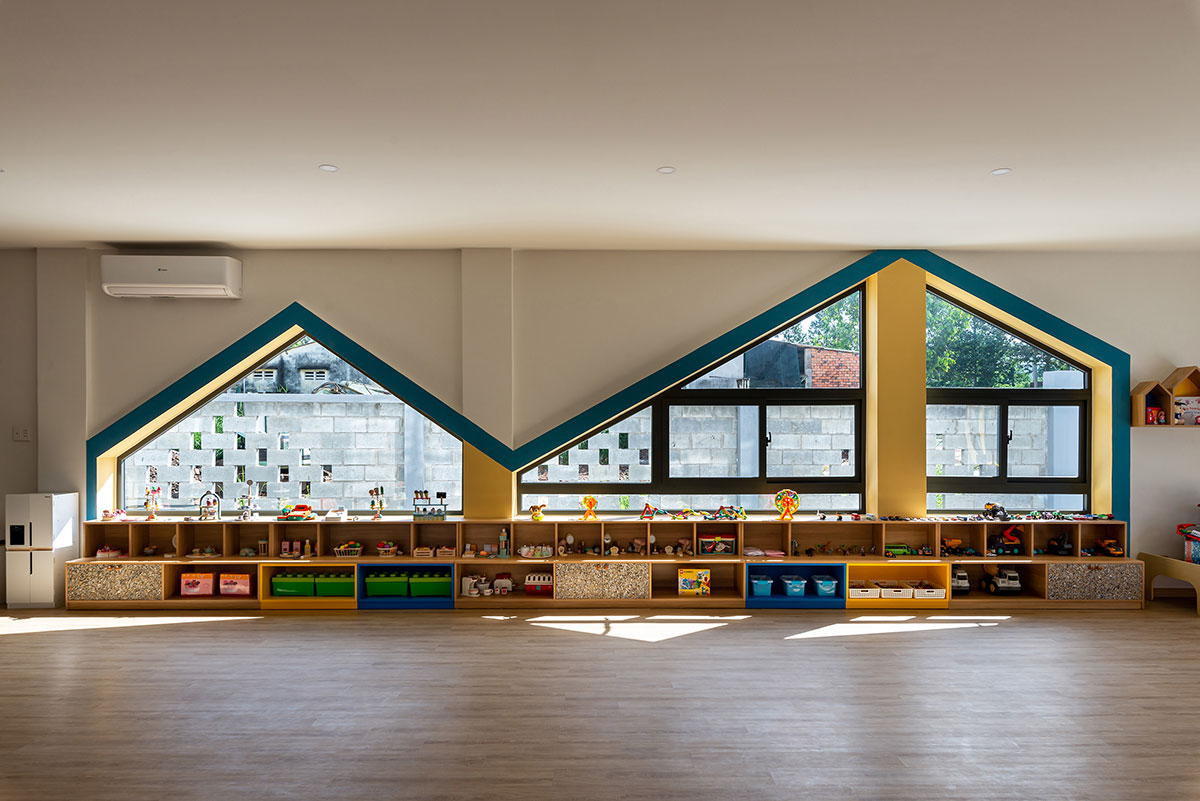
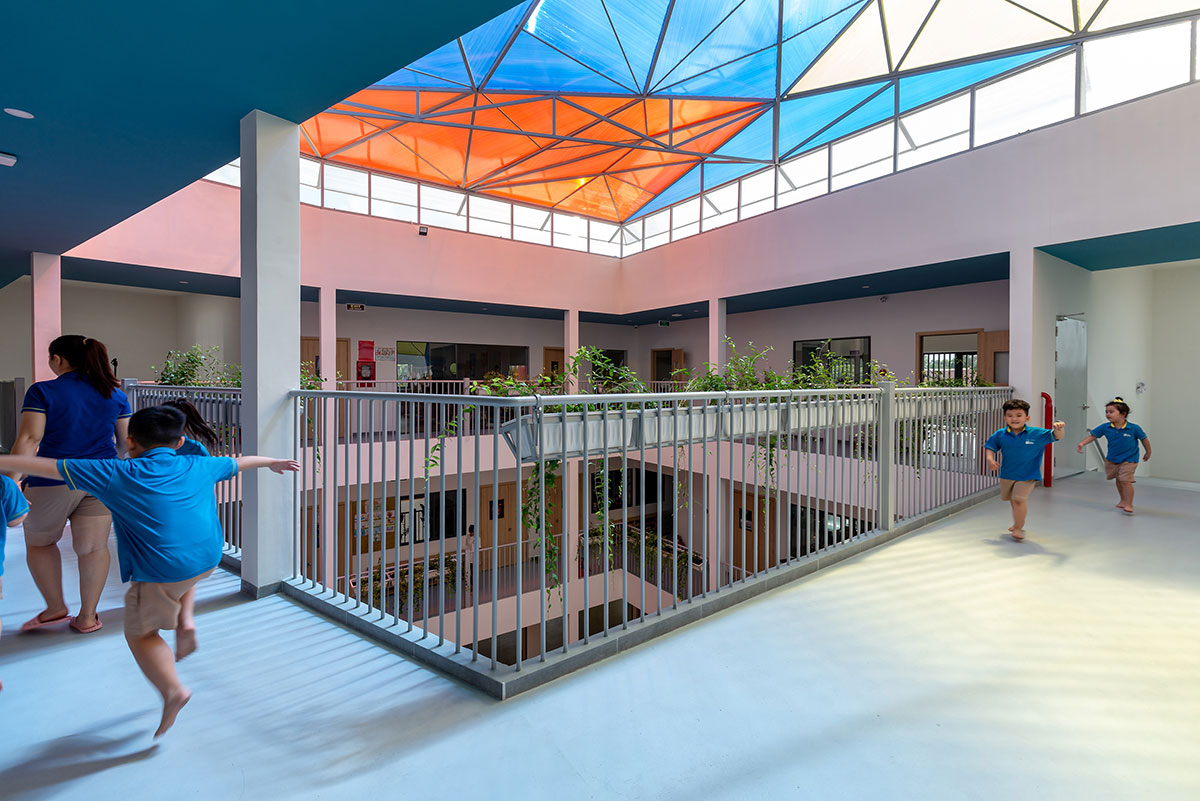
Additionally, the special thing about the yard is that it helps teachers arrange tables for children to go to the yard and hallway to eat, making meals more interesting, and the bedroom does not smell like food. The corridor is also arranged with bridges to form a continuous circle, making it convenient for children to play and escape in case of fire or explosion.
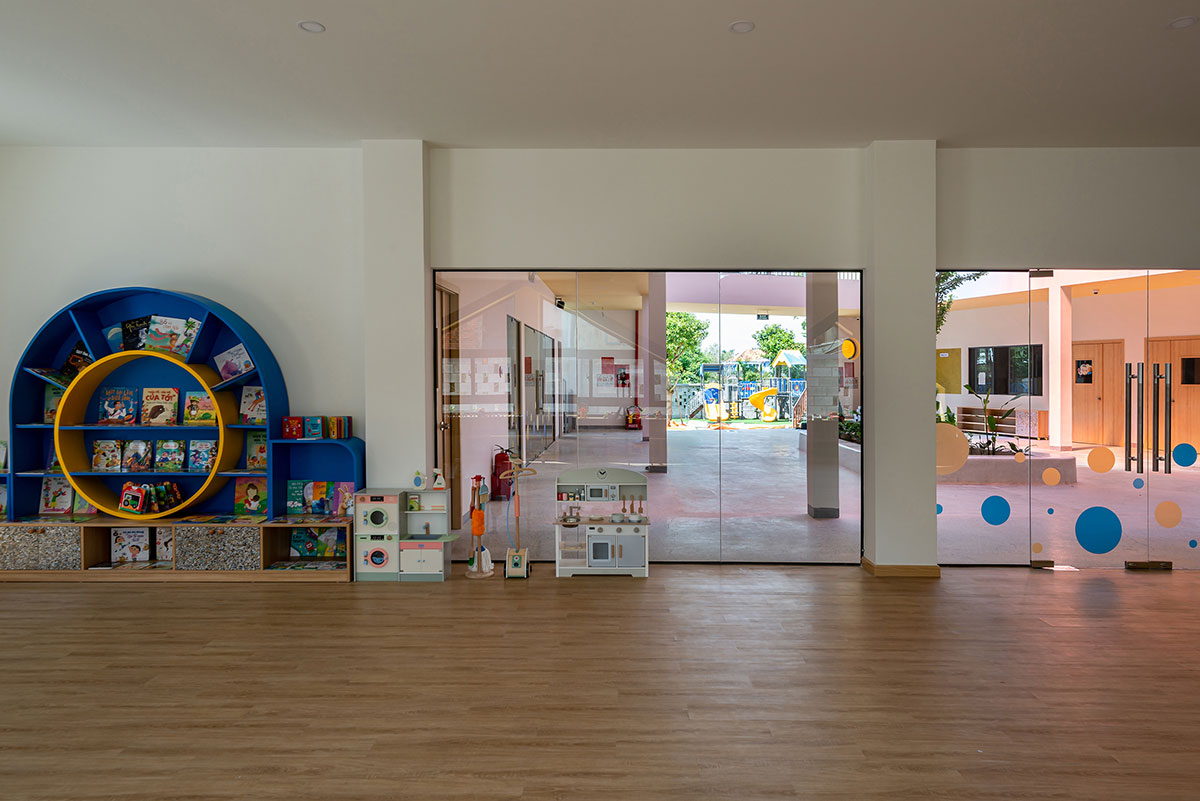
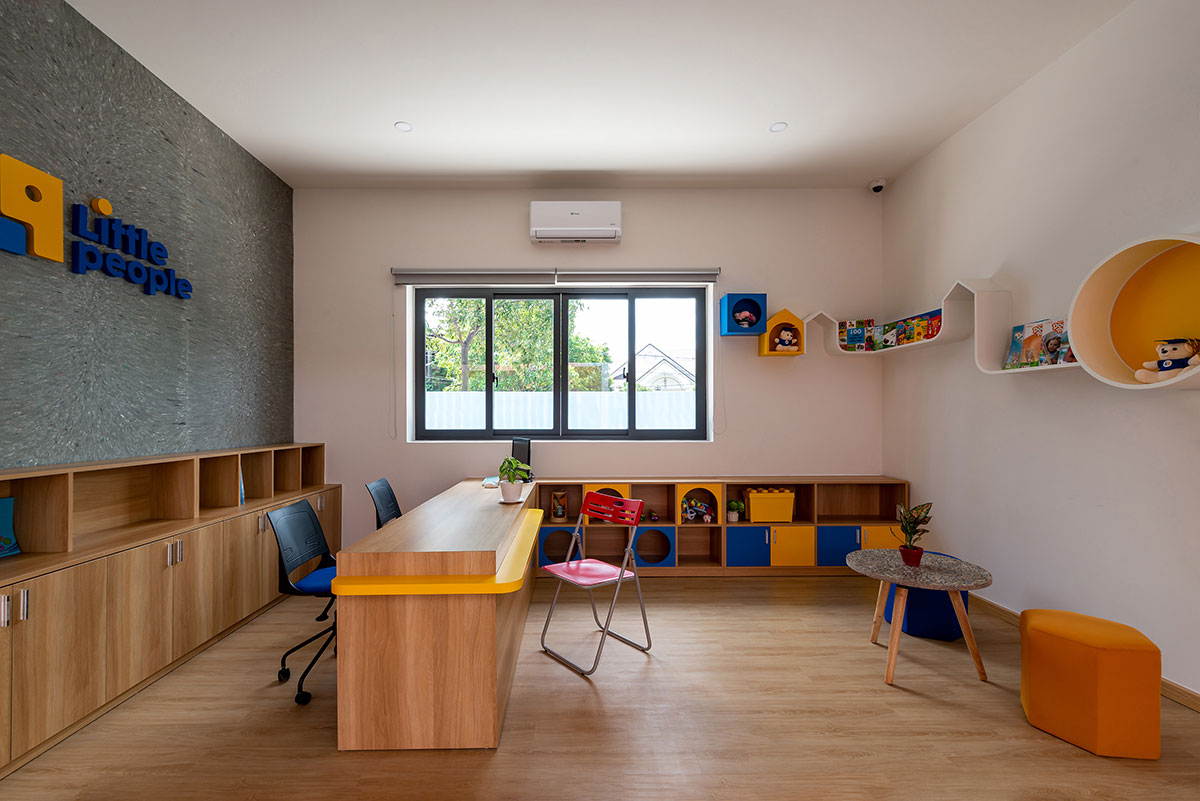
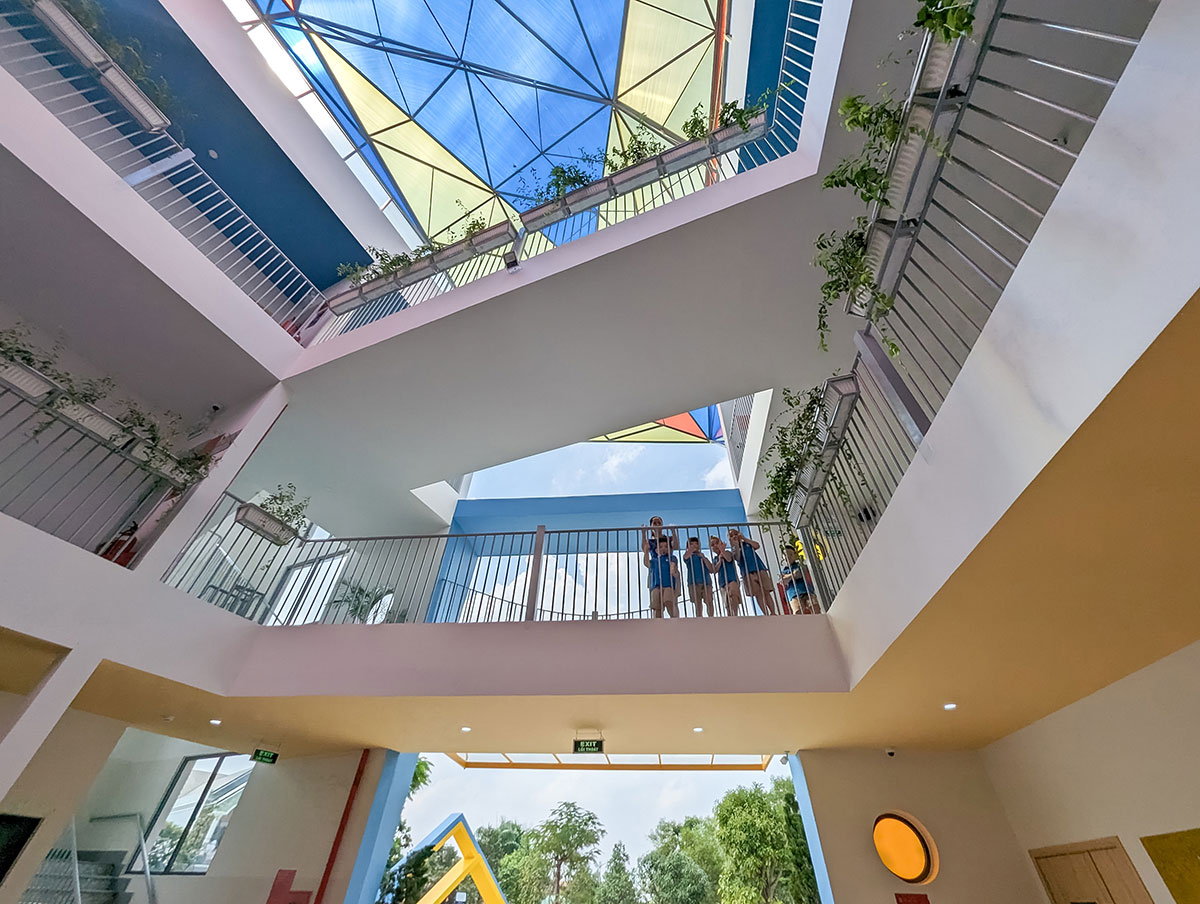
With a moderately civilized iron colour design and the integration of recycled items on walls, stairs, and toy shelves, children will be aware from an early age about protecting the environment to become good citizens for the earth. The highlight of the multi-coloured diamond-shaped roof terrace project idea is likened to children, and the surrounding blocks are like teachers supporting and polishing the diamond to become increasingly shiny and grow better.
