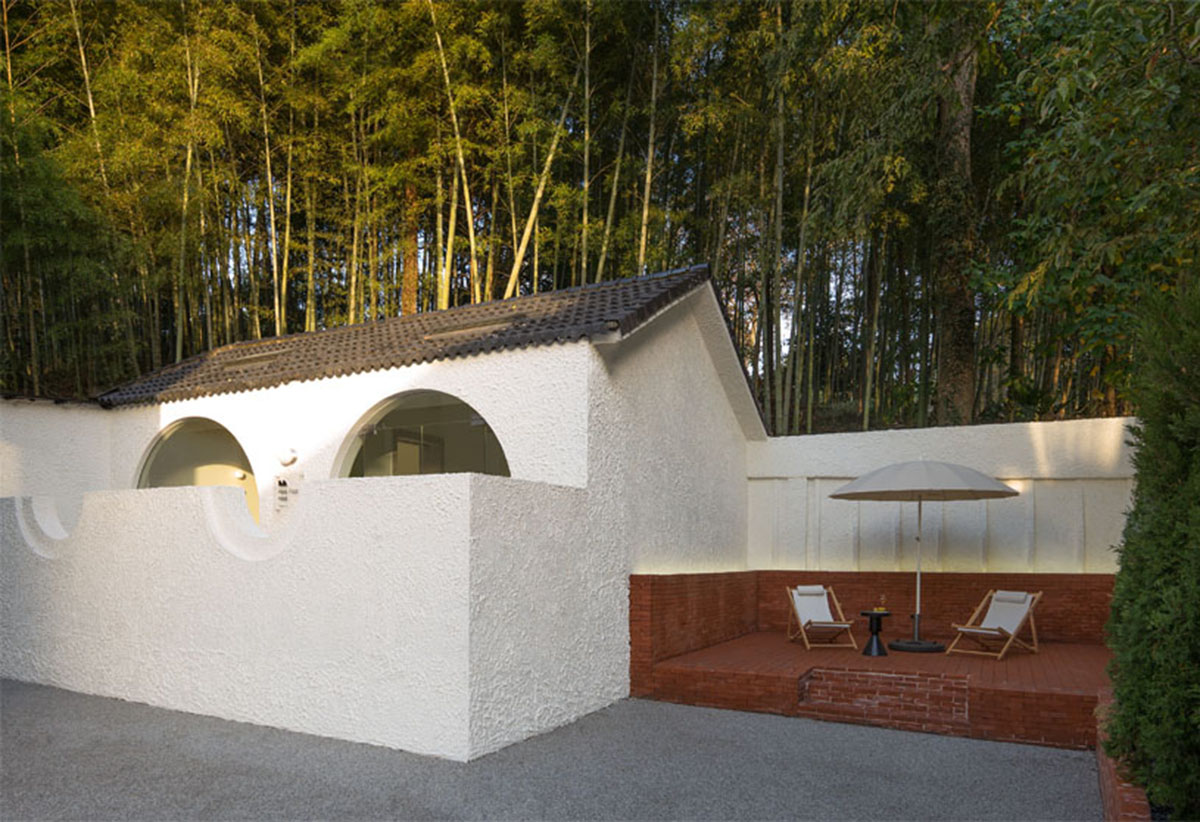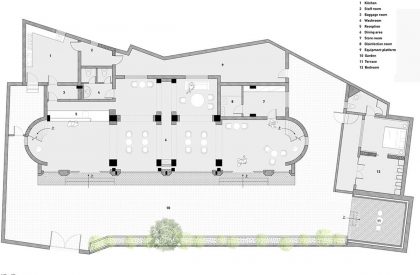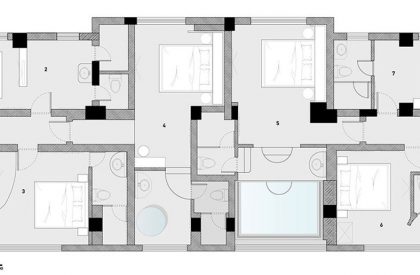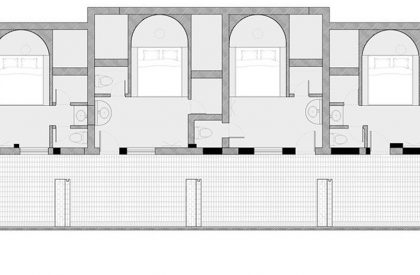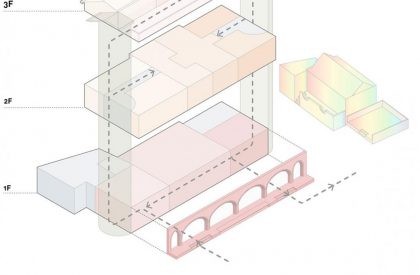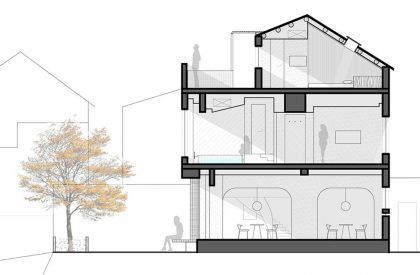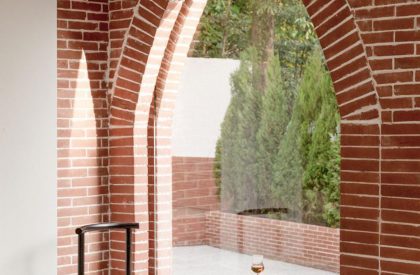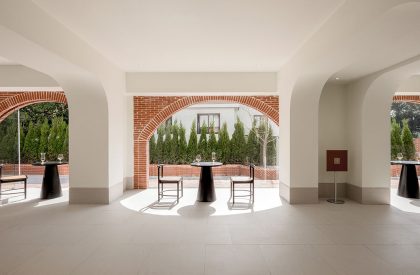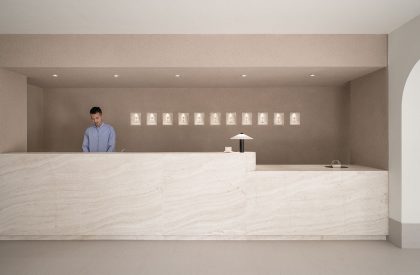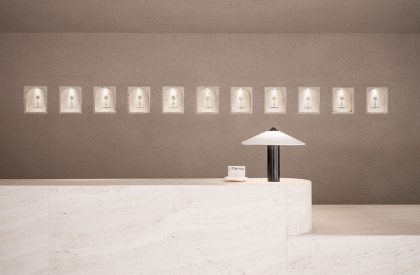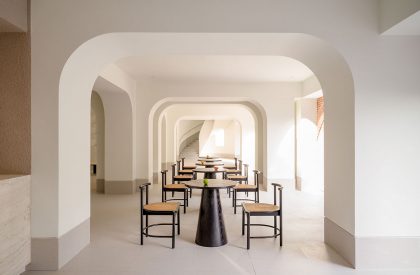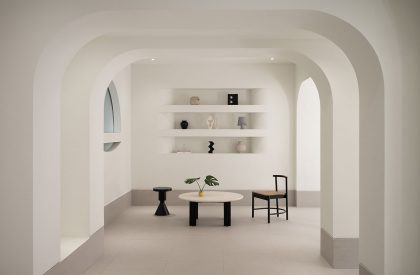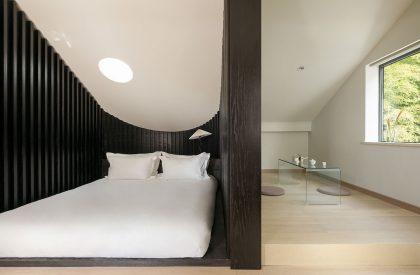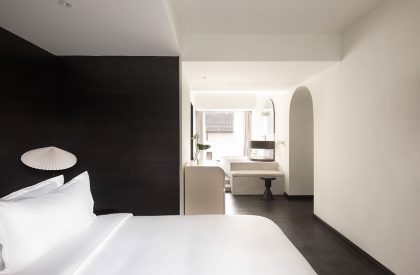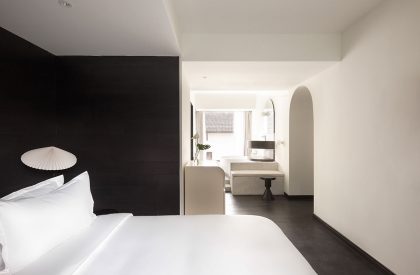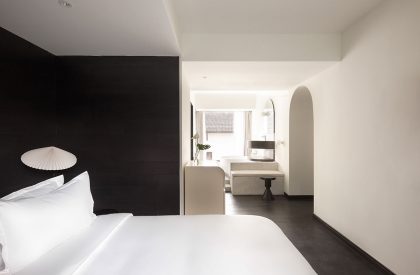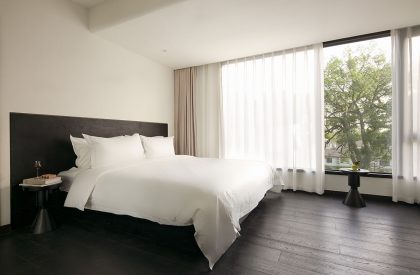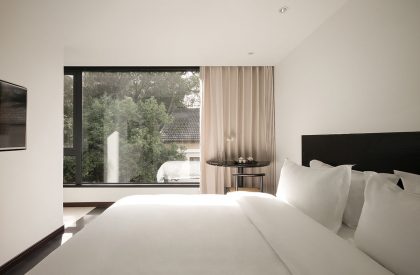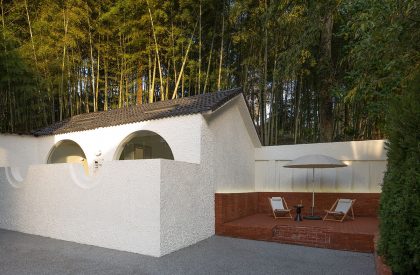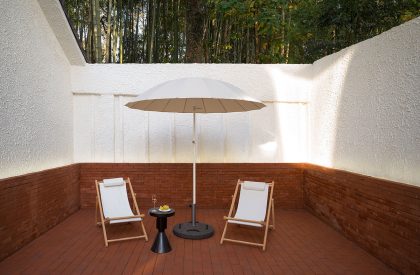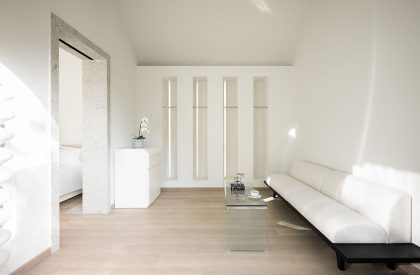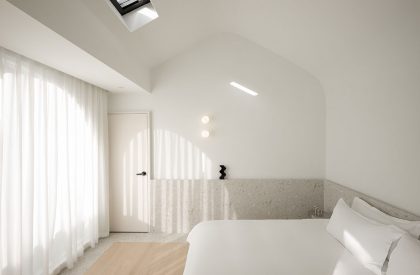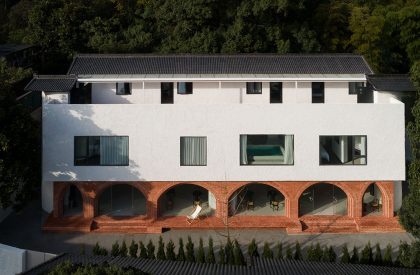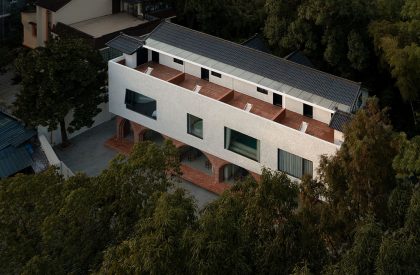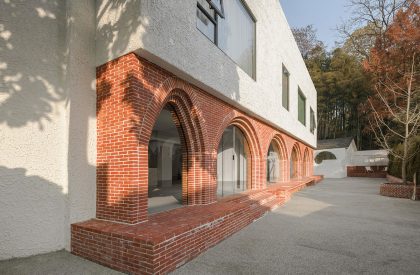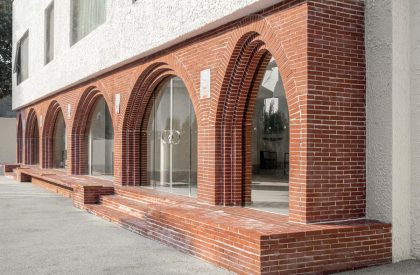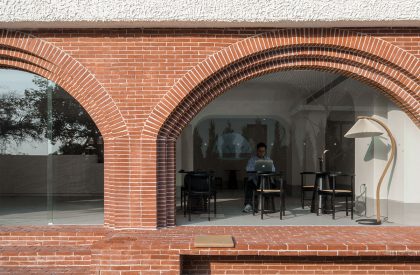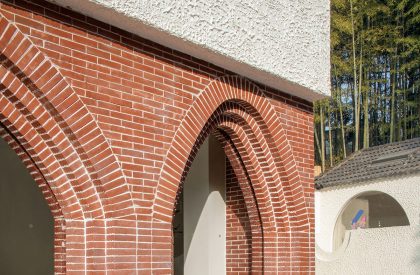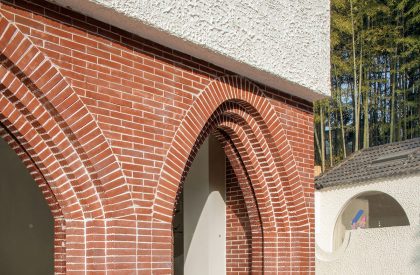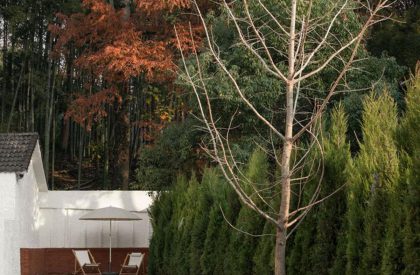Excerpt: Littlenap Hotel is a renovation project designed by the architectural firm Say Architects. The existing building has two three-story buildings adjacent to one another and an individual room on the side. We decided to separate the individual room from the normal hostel program-wise and become a flexible space with possibilities. Meanwhile, we connect the two three-story buildings on the ground floor and thus creating public open space. Together with the separated room, they bring littlenap unique flexibility.
Project Description
[Text as submitted by Architect] Littlenap is located inside the Xihu scenic area. It is a renovation of an existing residential building. The existing building has two three-story buildings adjacent to one another and an individual room on the side. We decided to separate the individual room from the normal hostel program-wise and become a flexible space with possibilities. Meanwhile, we connect the two three-story buildings on the ground floor and thus creating public open space. Together with the separated room, they bring littlenap unique flexibility.
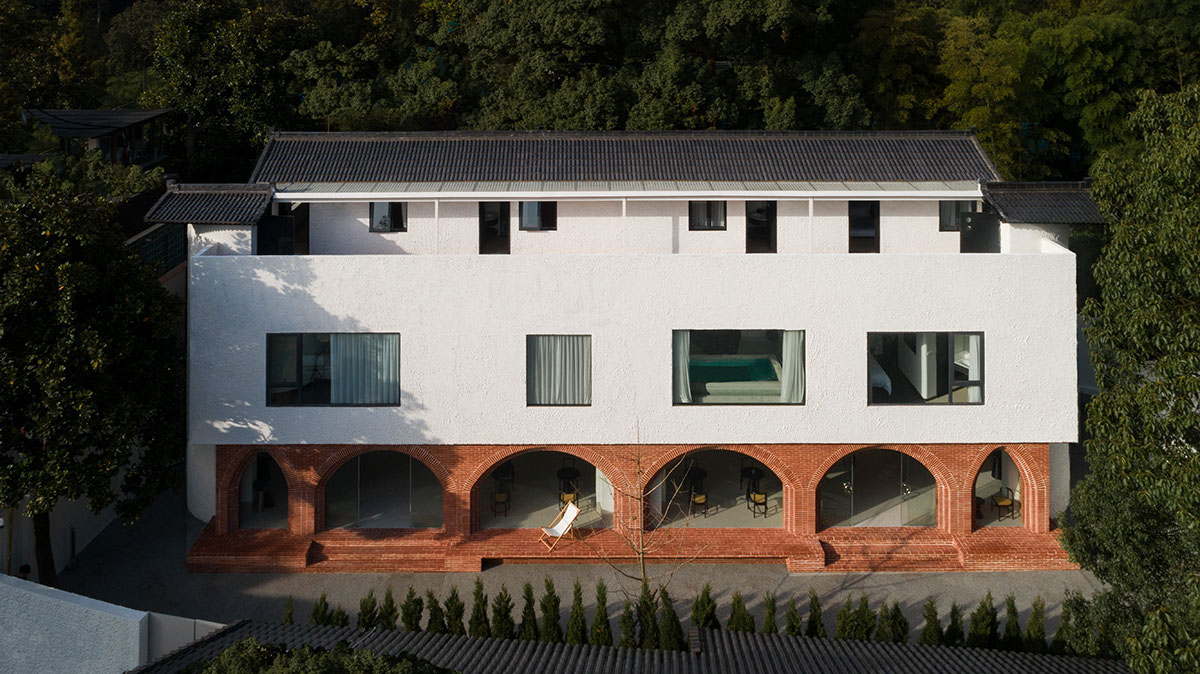
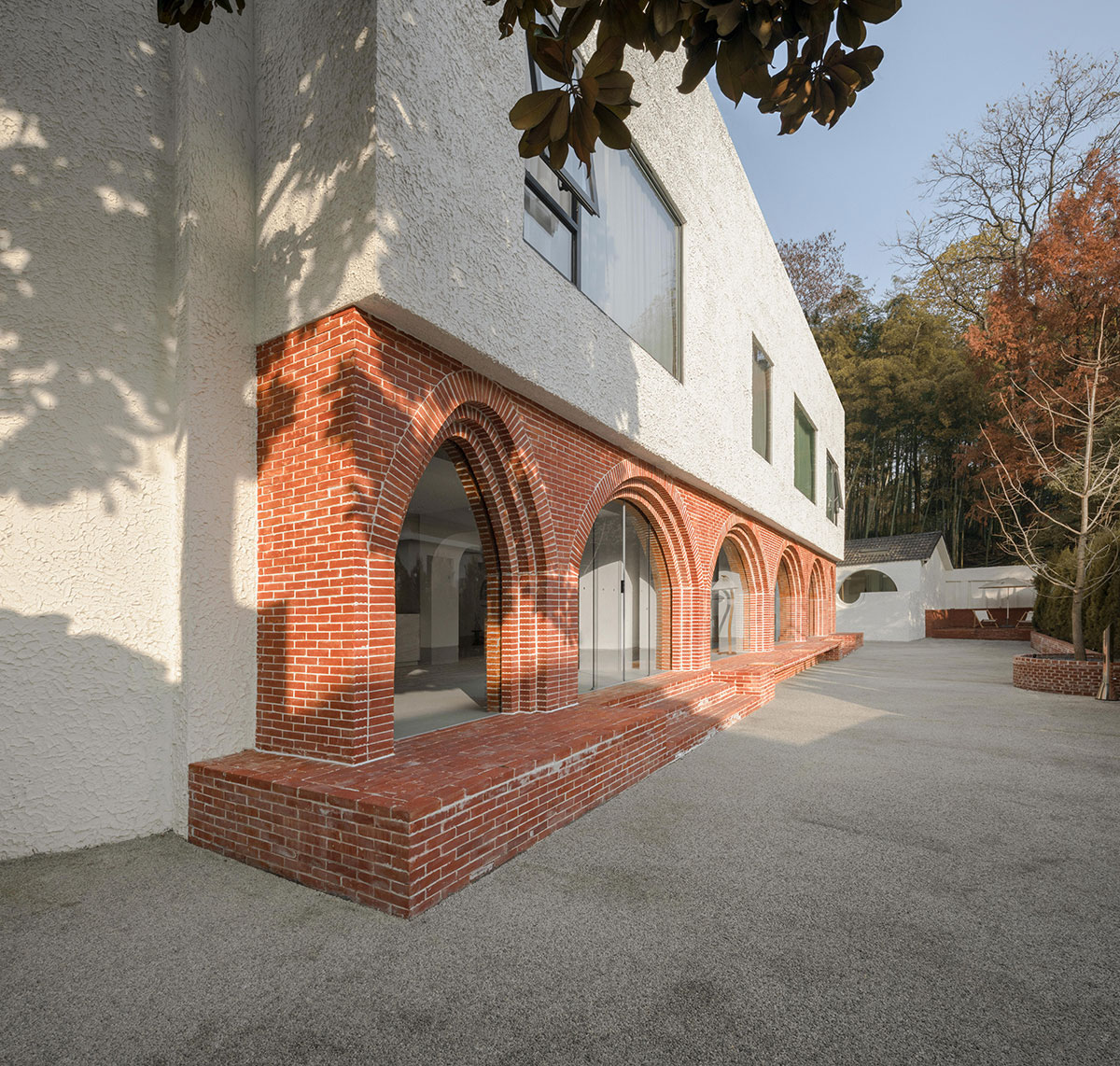
We strengthened the existing structure with steel to create an open space. Starting from here, we want to make little nap a place more than a hostel, a place of culture and art. The open ground floor becomes a multi-function space of reception, gift shop, communication, and restaurant.
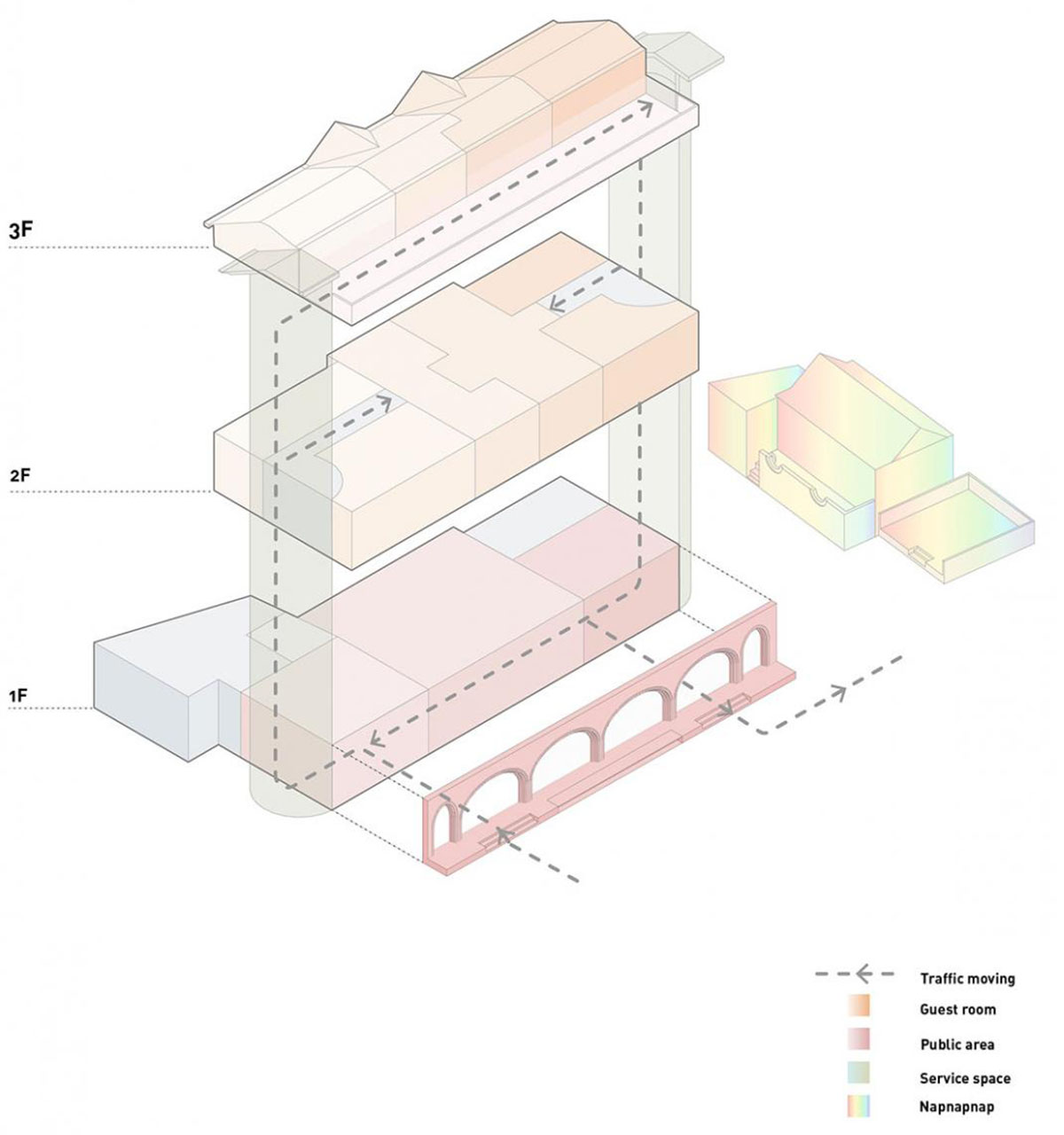
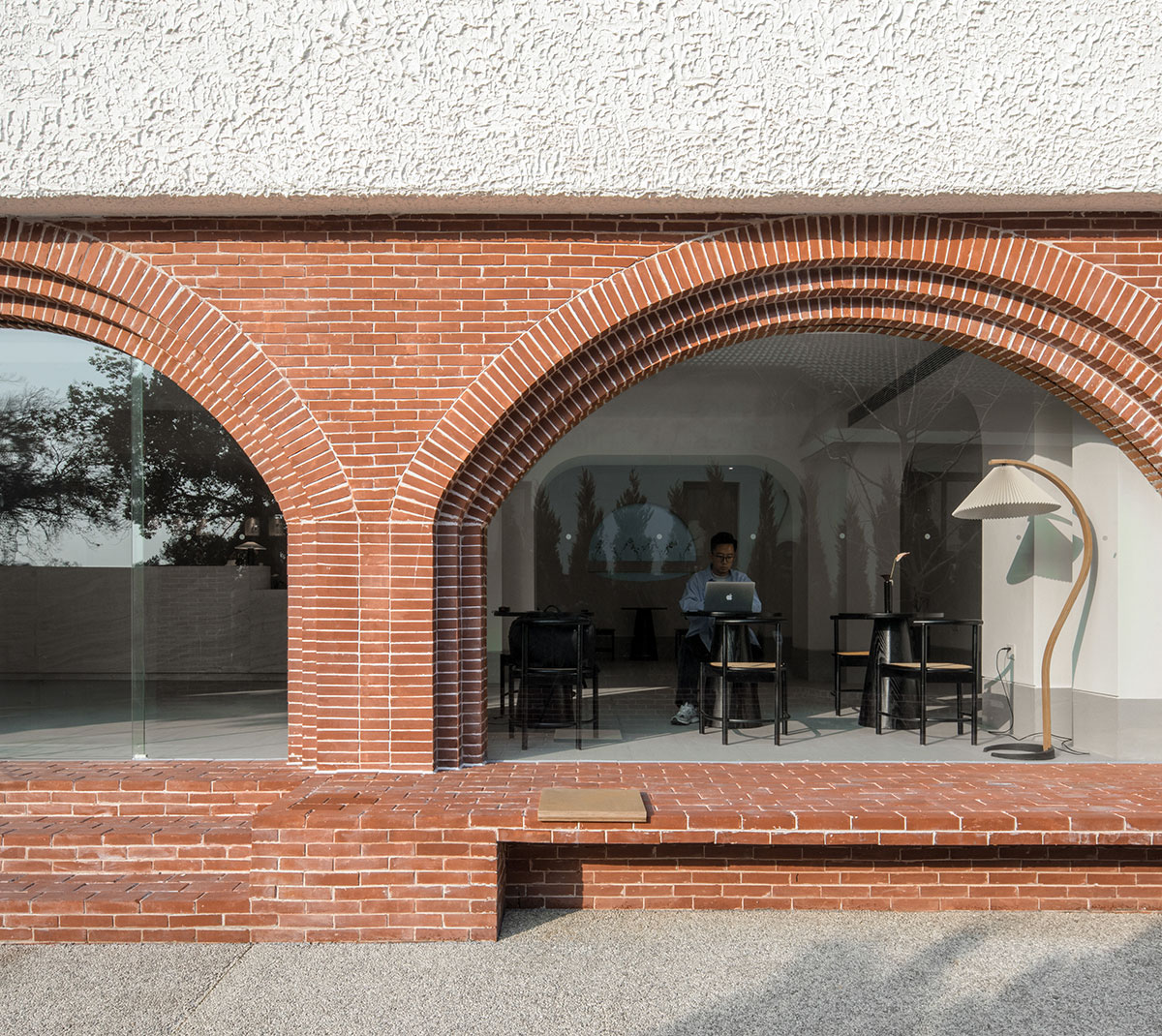
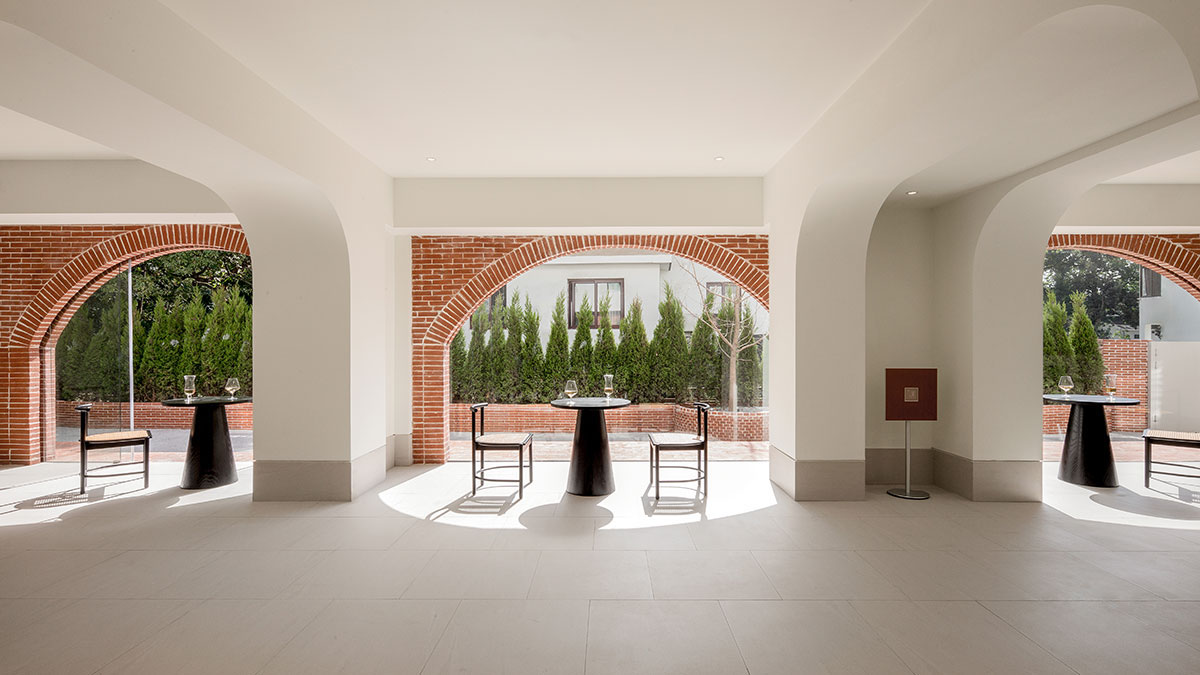
Since the restriction of the existing structure and Xihu scenic area regulation, we use the material to simplify the renovation of a building facade. We use permeable stone plaster to create a monochrome exterior ground. We used red brick in the public space. It differentiates the building visually from anything else in the area. The 2nd and 3rd-floor facade have exterior paint with a specific texture, adding a shadow effect on the facade.
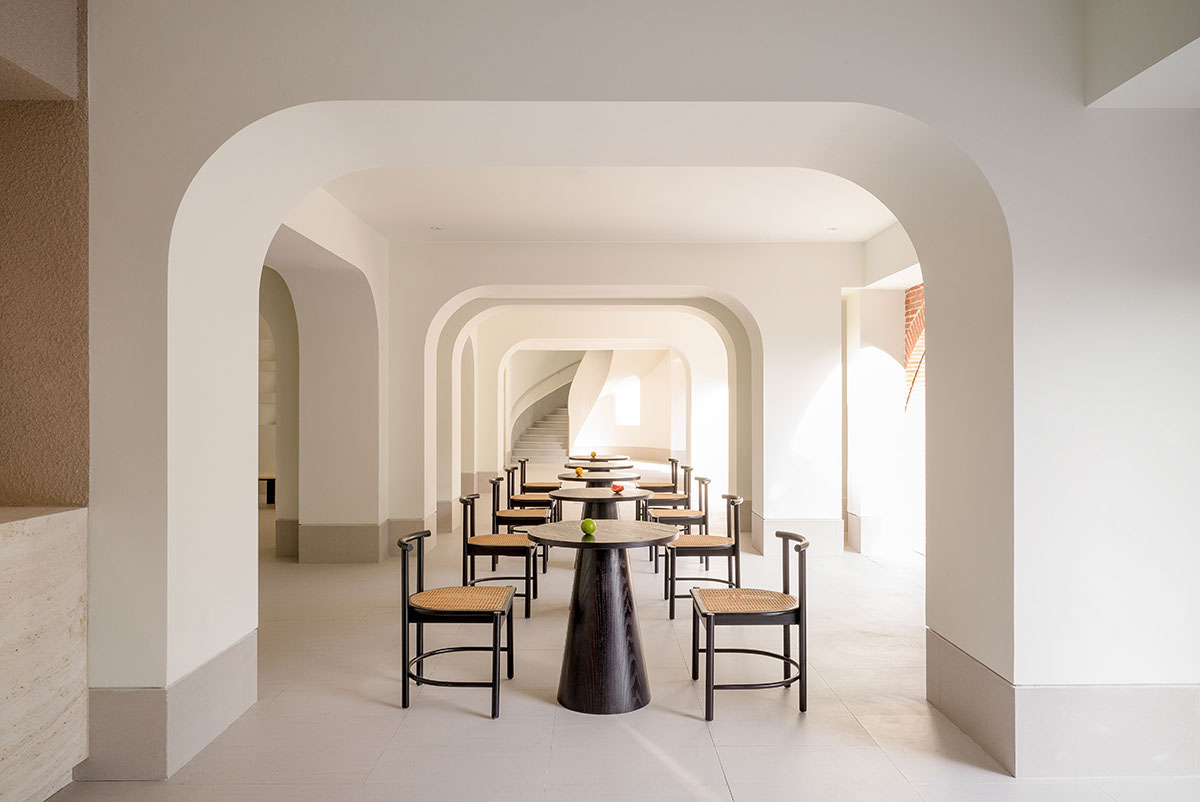
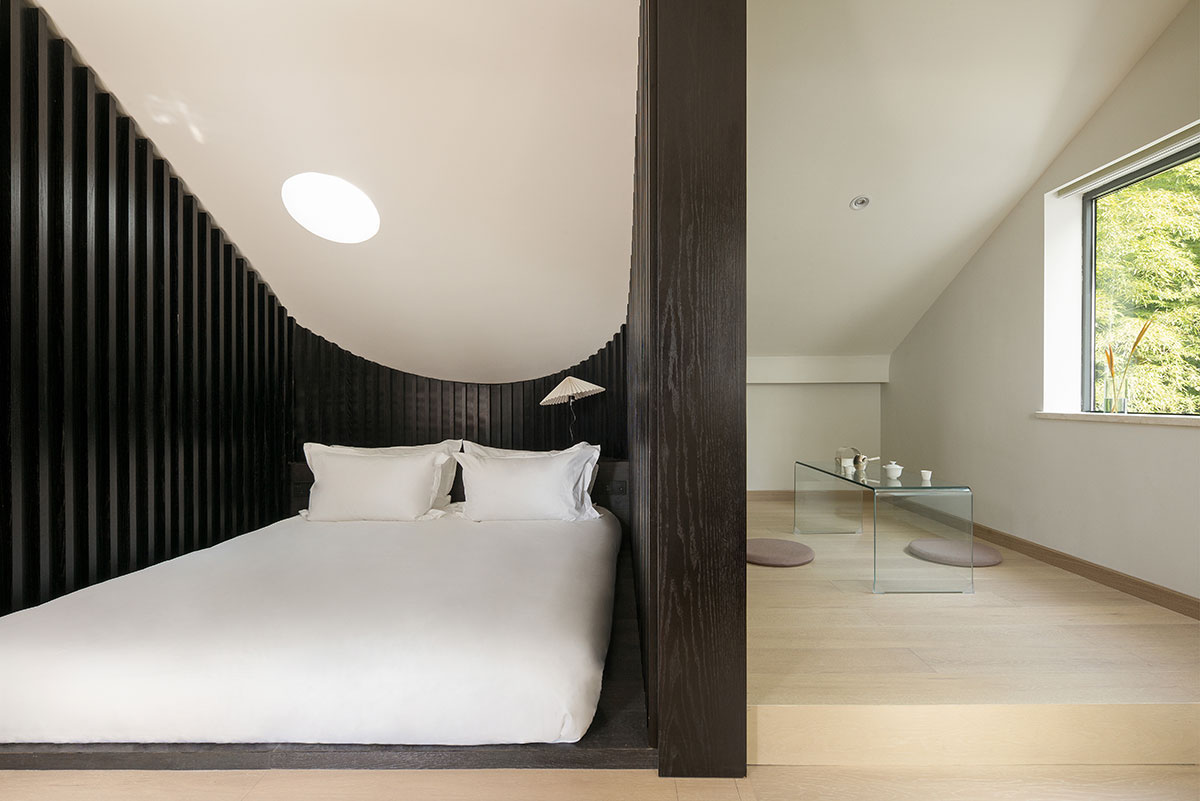
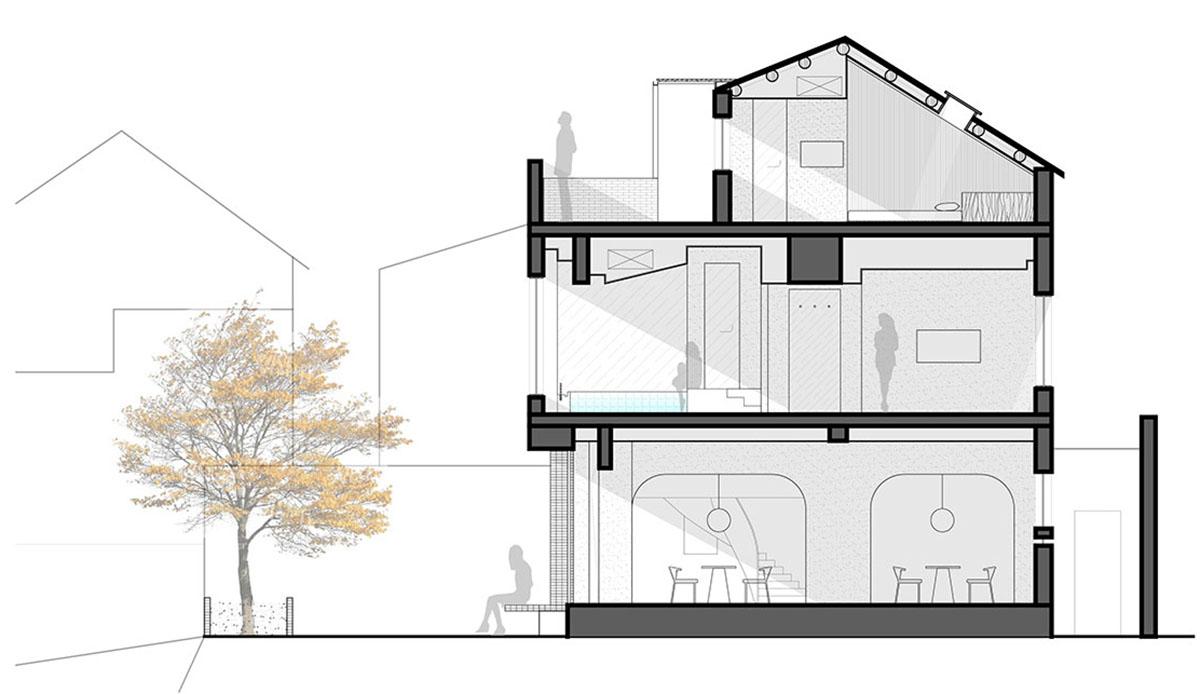
Littlenap Team did the furniture selection and design according to the interior atmosphere. The 11 keys behind the reception represent the 11 rooms inside the littlenap. Every room has a different scenic view, so we put different openings on walls, roofs, and tearooms to invite sunlight and landscape into the room.
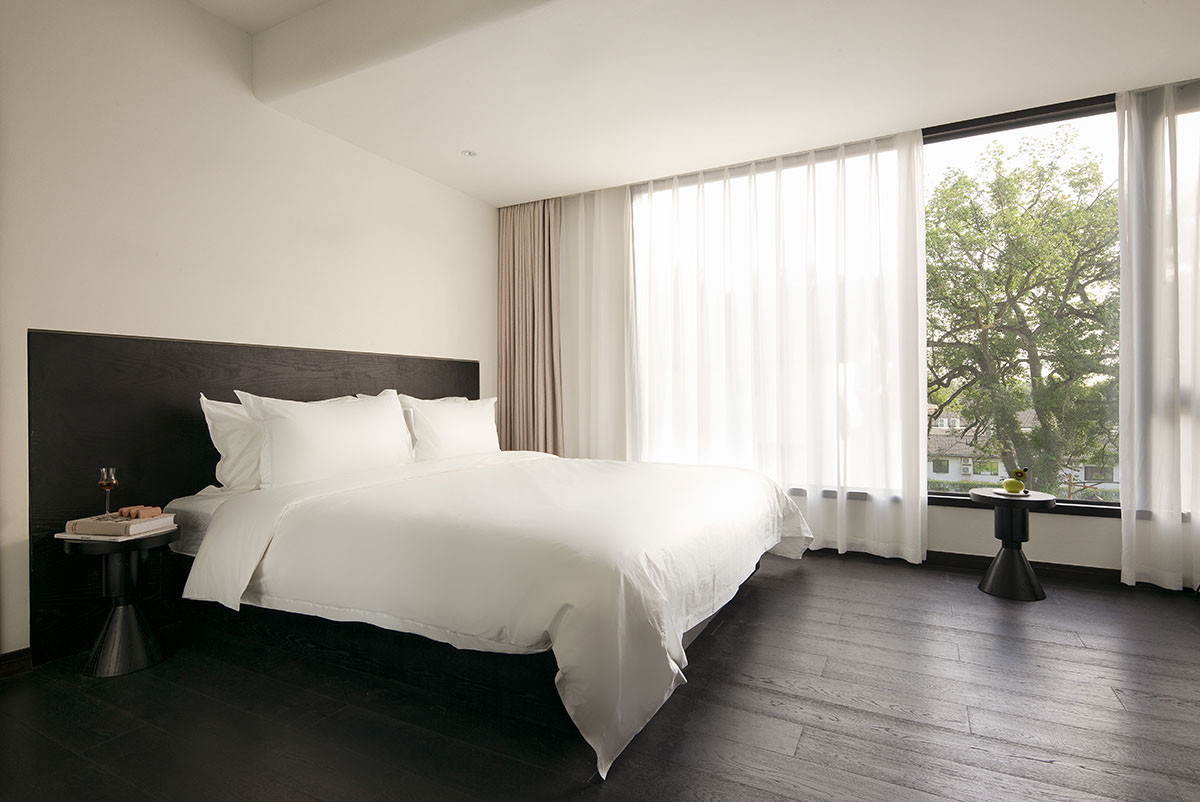
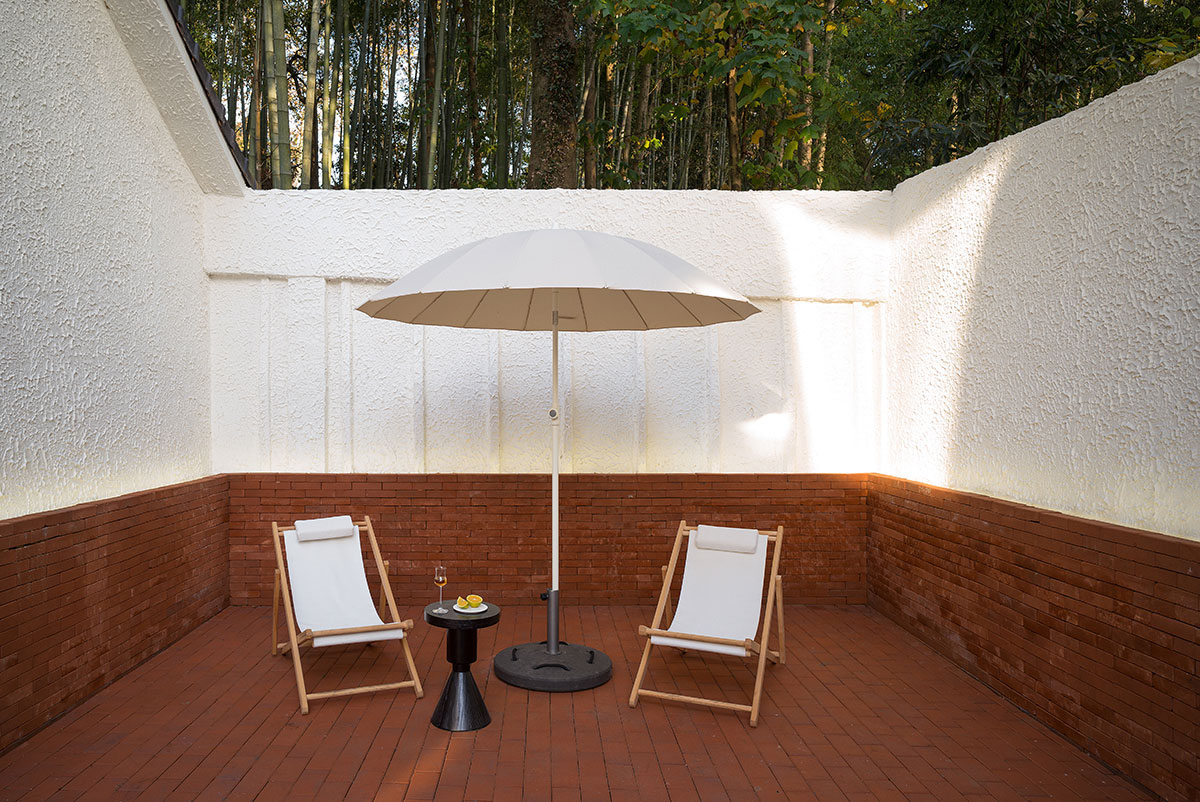
While the individual room operates typically as a suite room and is sometimes transferred to a small gallery for independent artists, we name it Napnapnap. Napnapnap is different from any other room, interior, and furniture design-wise, but it matches the whole design. The interior furniture could be moved quickly. The bed is specifically designed so that when it is stacked, it becomes a display desk.
