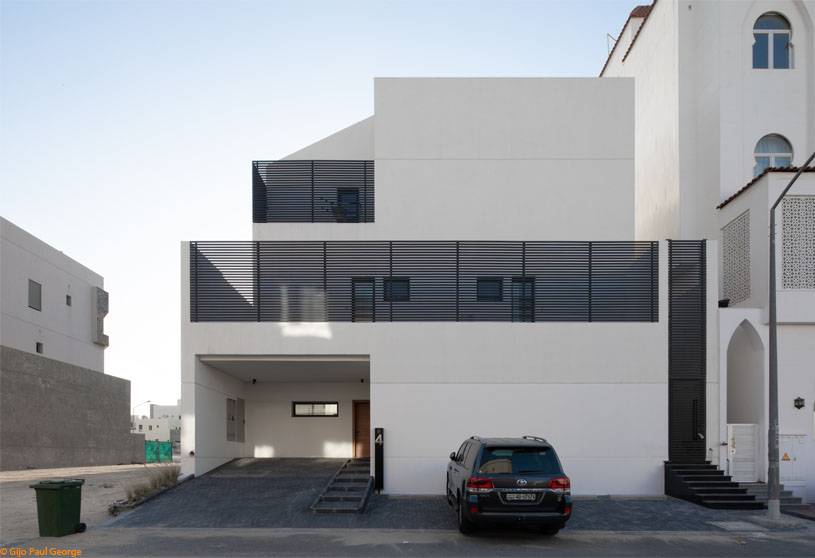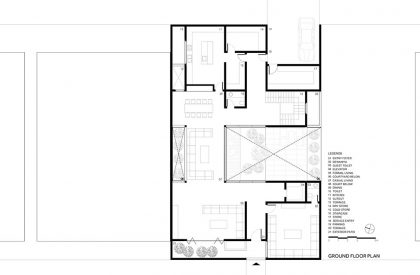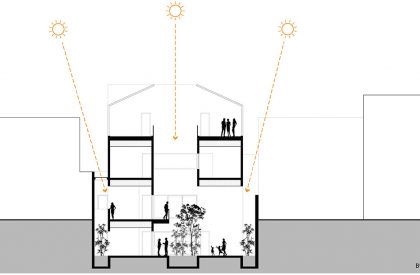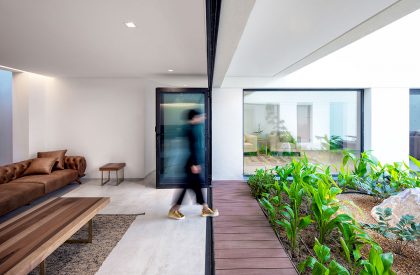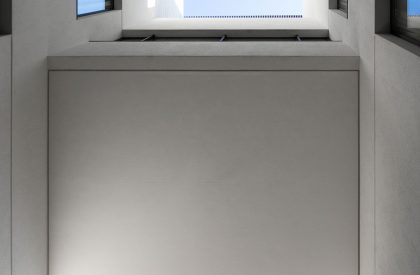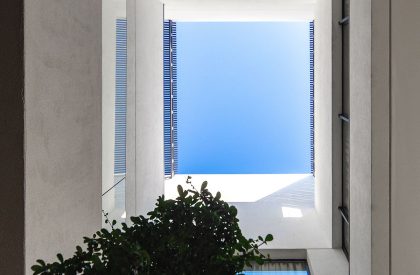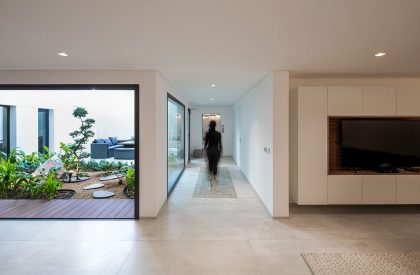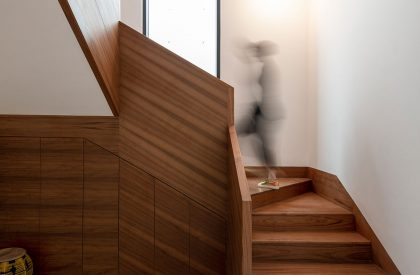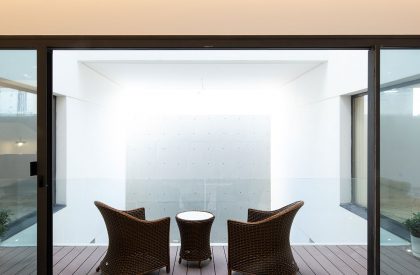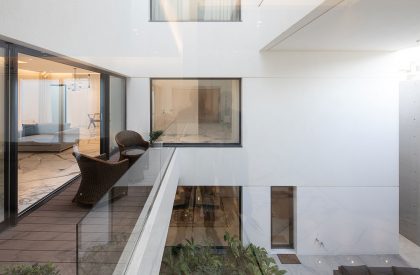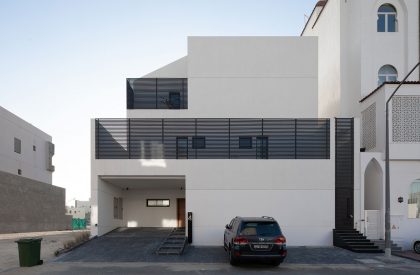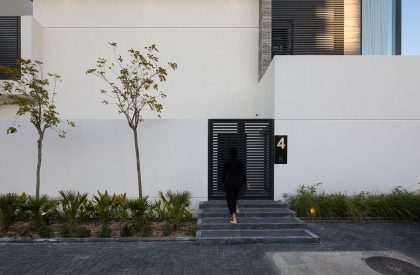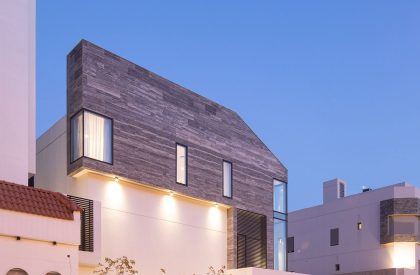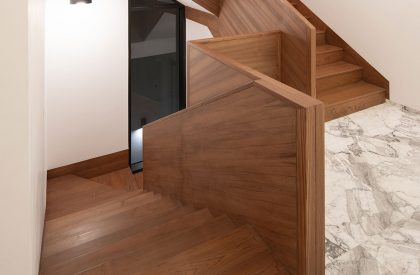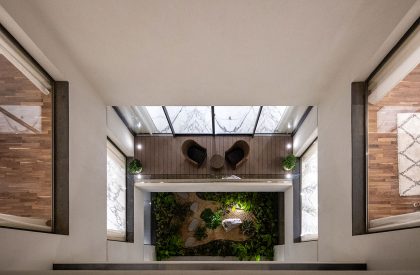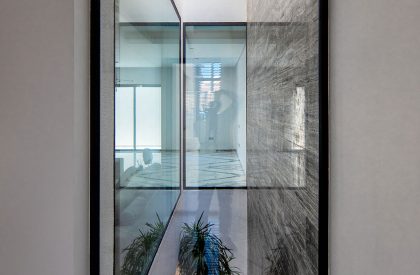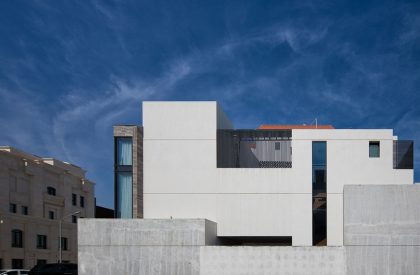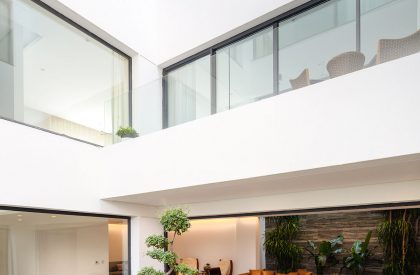Excerpt: LUMO-7 by Studio Toggle is a residence with simple aesthetics, organized around a luminous atrium and a planted courtyard. The courtyard and semi-shaded basement atrium create a curated hierarchy of open-to-sky, semi-shaded, and interior spaces, maintaining privacy without compromising any of these areas. A holistic living environment is created through compact and efficient space planning and enhancing the exterior spaces.
Project Description
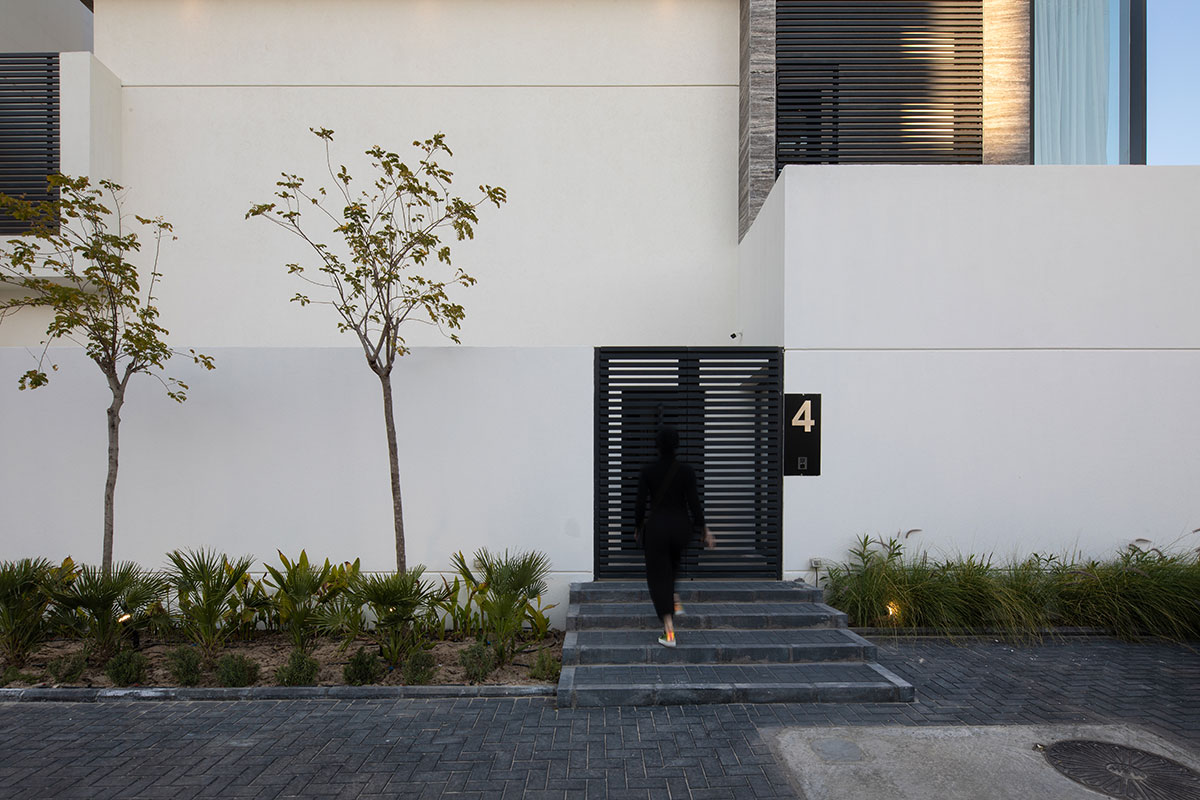
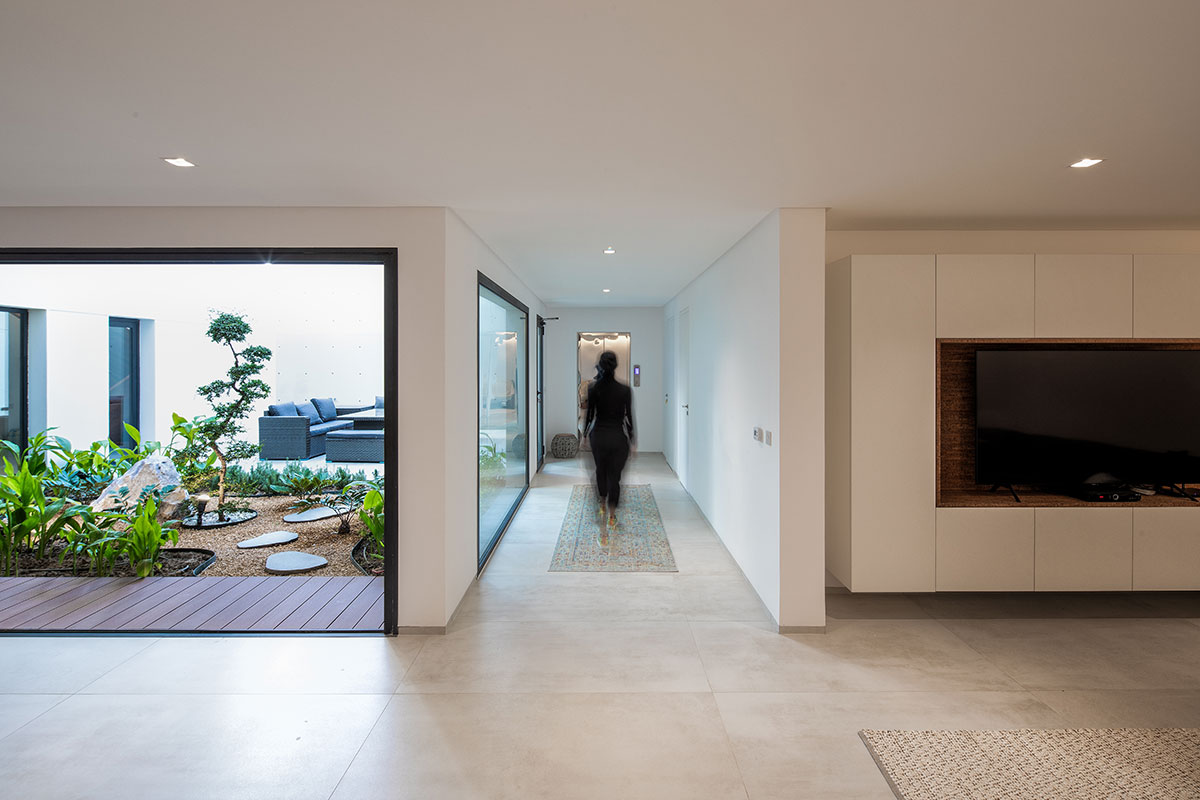
[Text as submitted by architect] Lumo-7 is a single-family residence built on a 400m2 plot in Funaitees, Kuwait that is organized around a luminous atrium and a planted courtyard. The project features a compact and efficient approach to space planning while optimizing the exterior areas to achieve a holistic living environment.
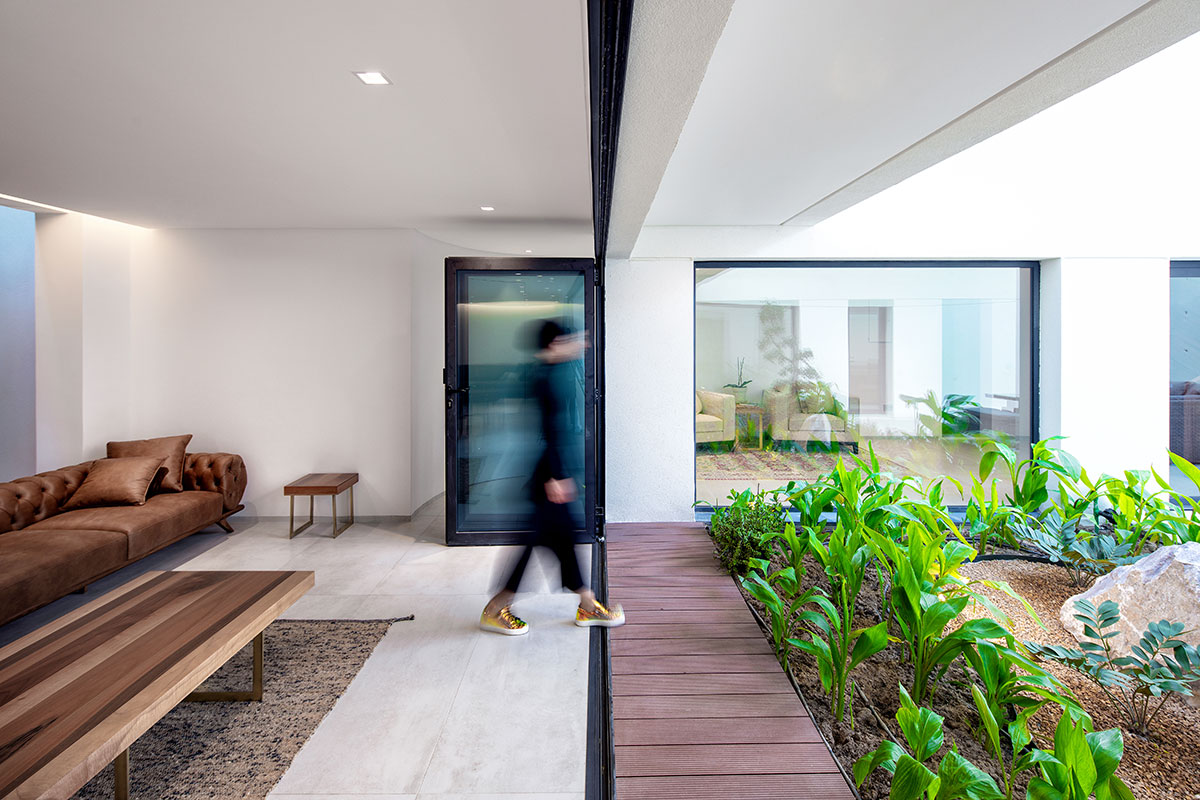
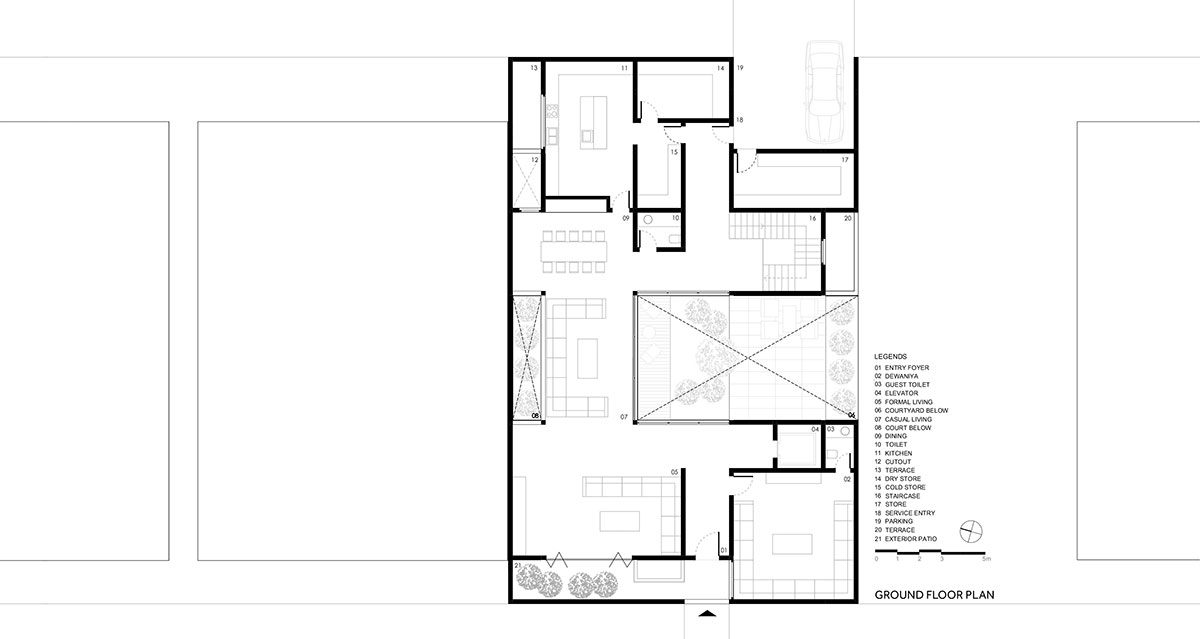
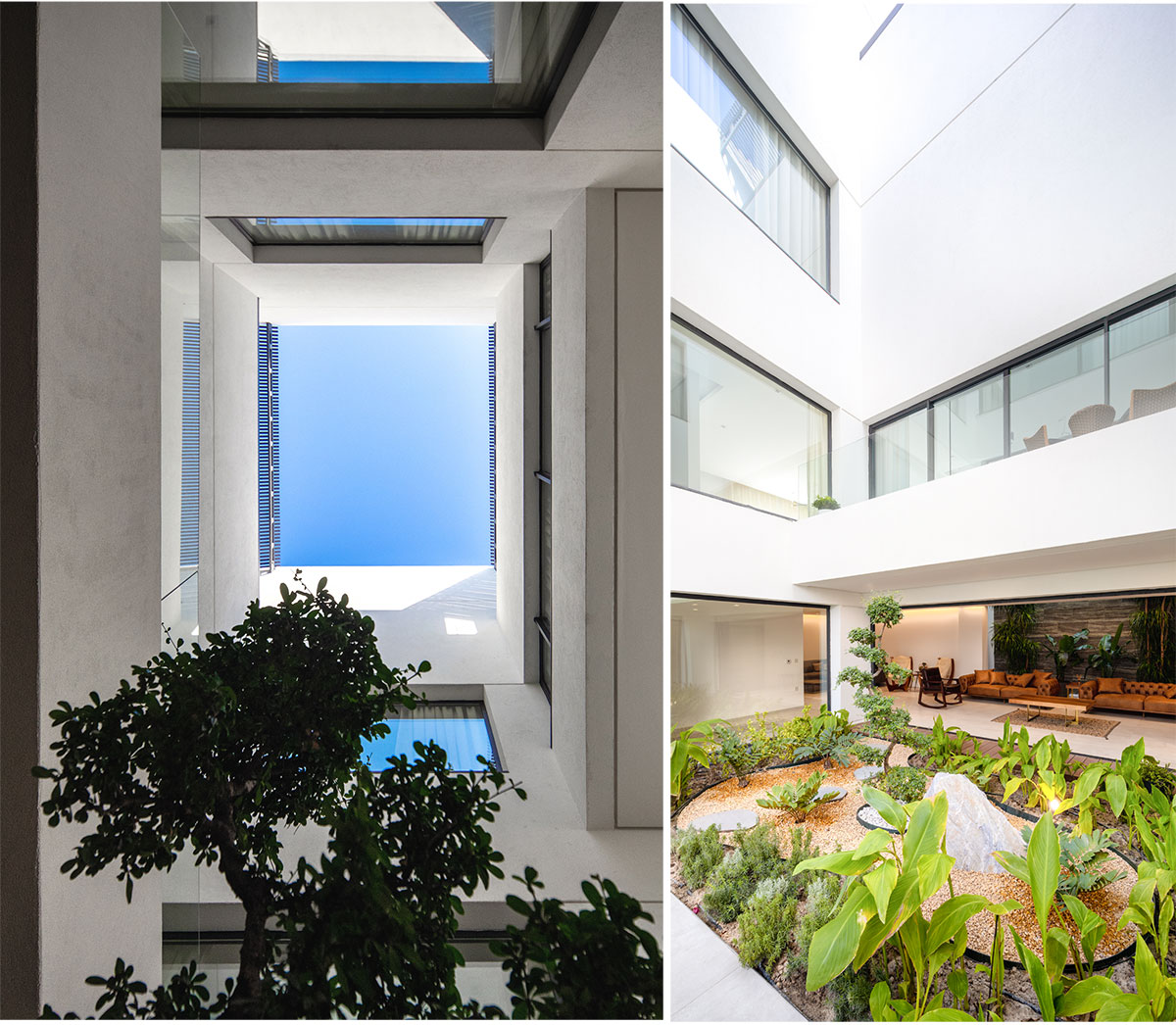
A very private but light-filled courtyard rises from the basement and cuts through the massing in the guise of a vertical void. All the internal spaces are grouped around this dynamic column of natural light, which lets in diffused and direct sunlight as required depending on the time of the day and season.
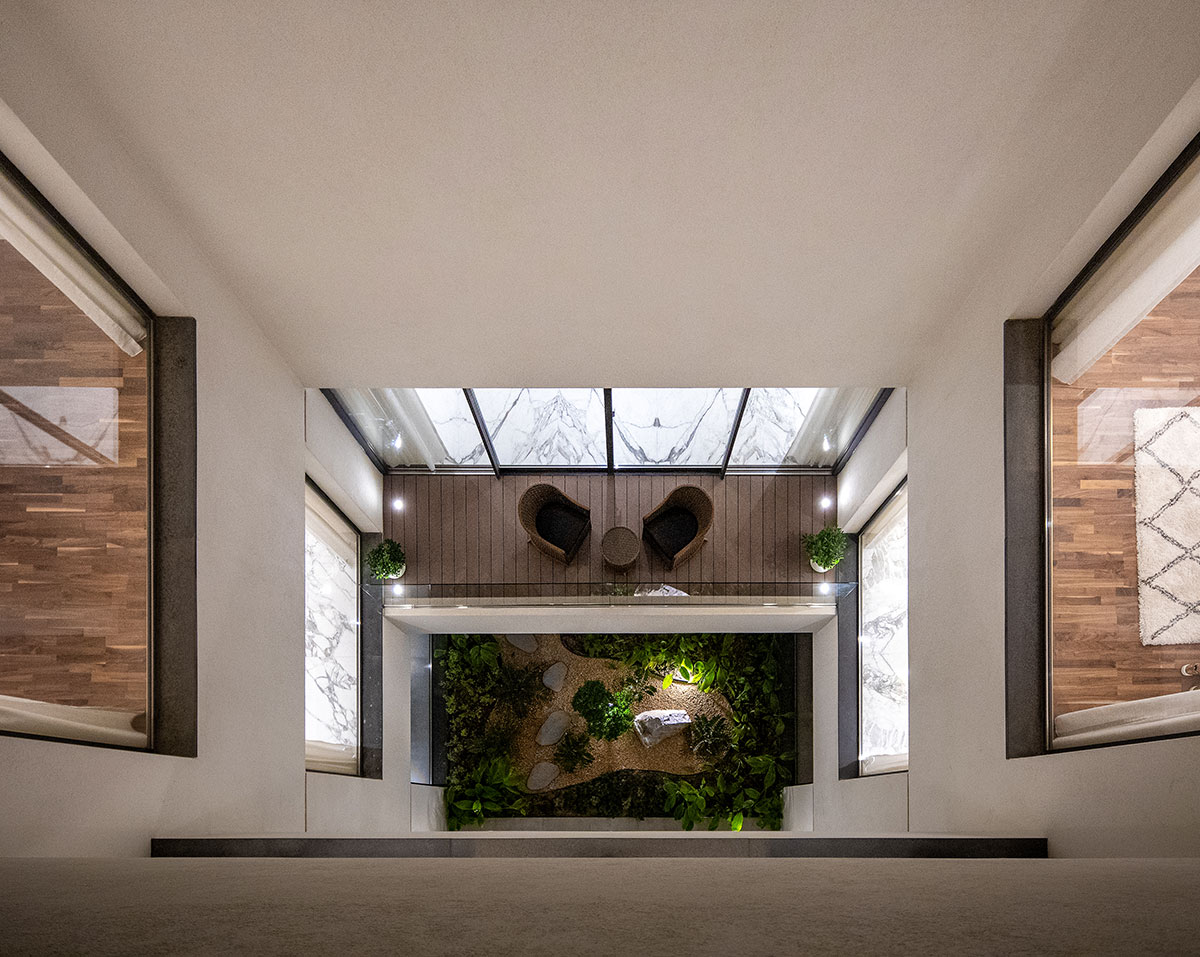
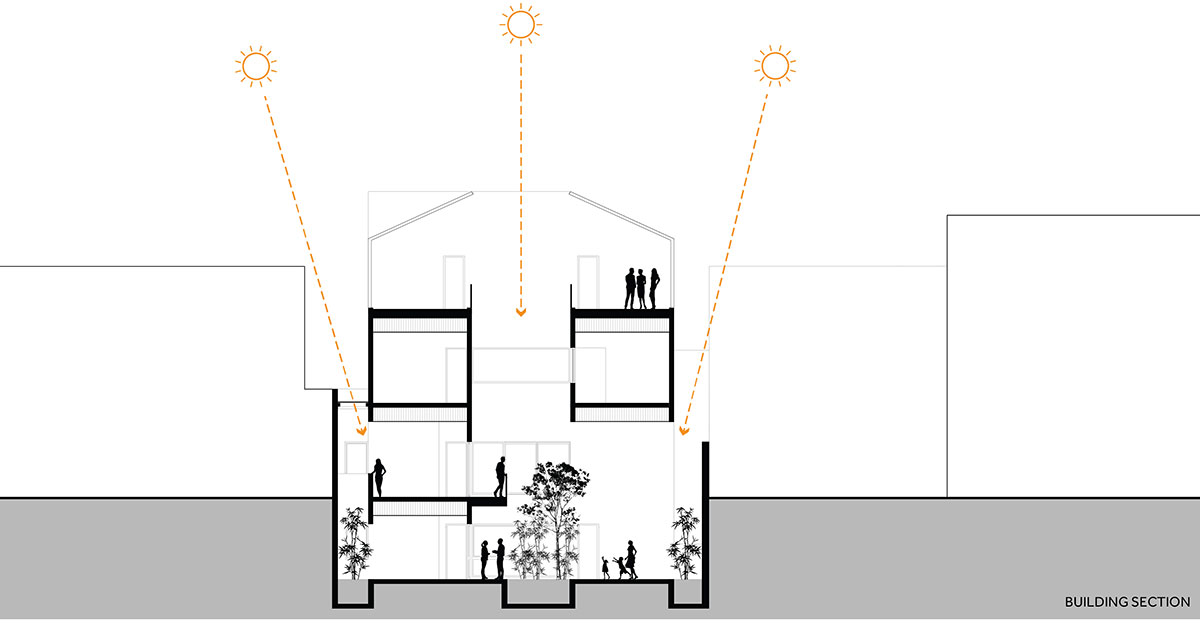
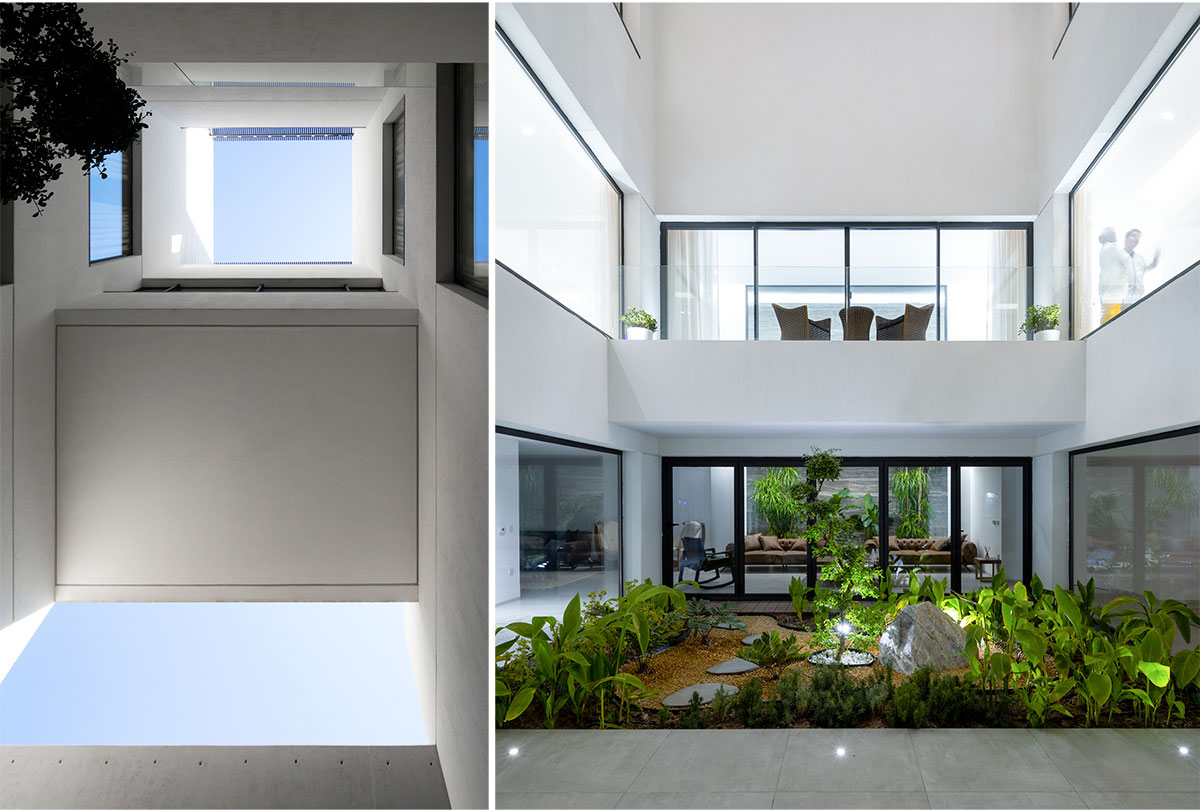
The open to sky courtyard is coupled with a semi-shaded double-height basement atrium. This creates a curated hierarchy of open-to-sky, semi-shaded and interior areas; without compromising on the privacy of any of these spaces.
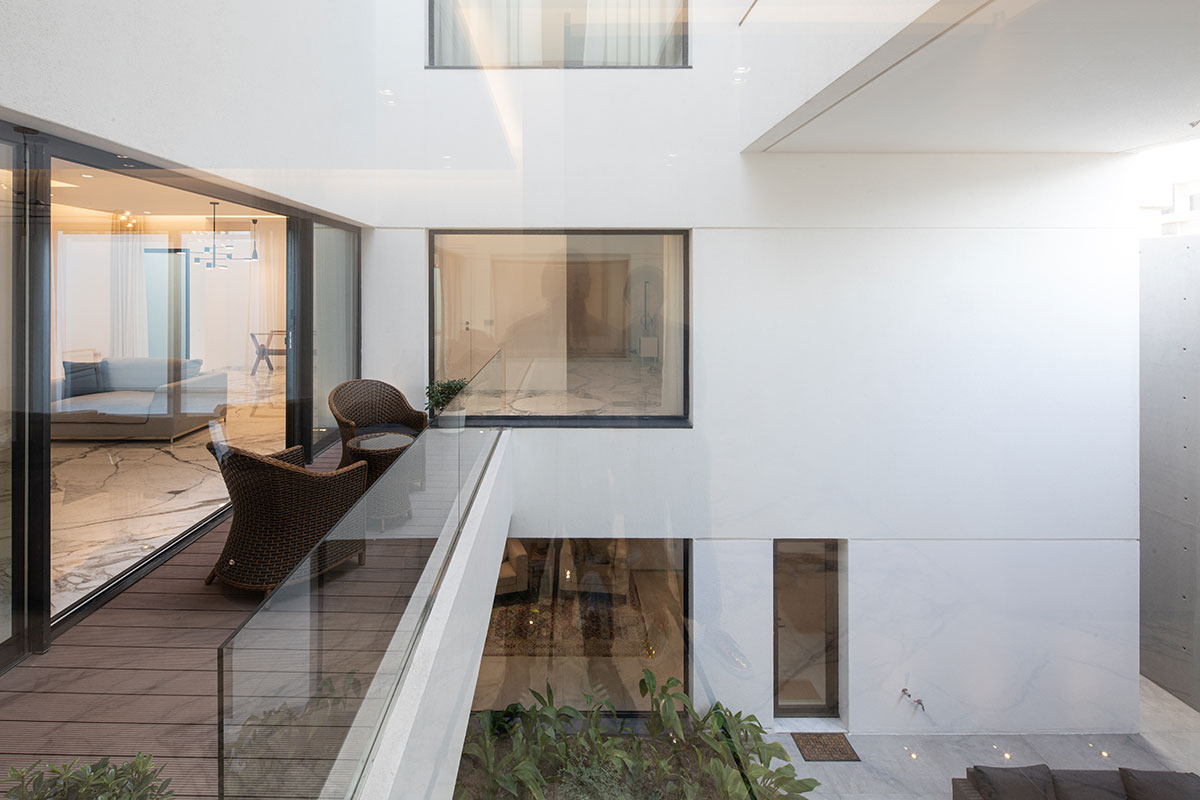
This naturally lit basement is the heart of the family’s private social area and becomes a refuge from the extremes of the Kuwaiti summer and winter. The public spaces and services are grouped around the atrium on the ground floor and offer filtered views to the basement gardens.
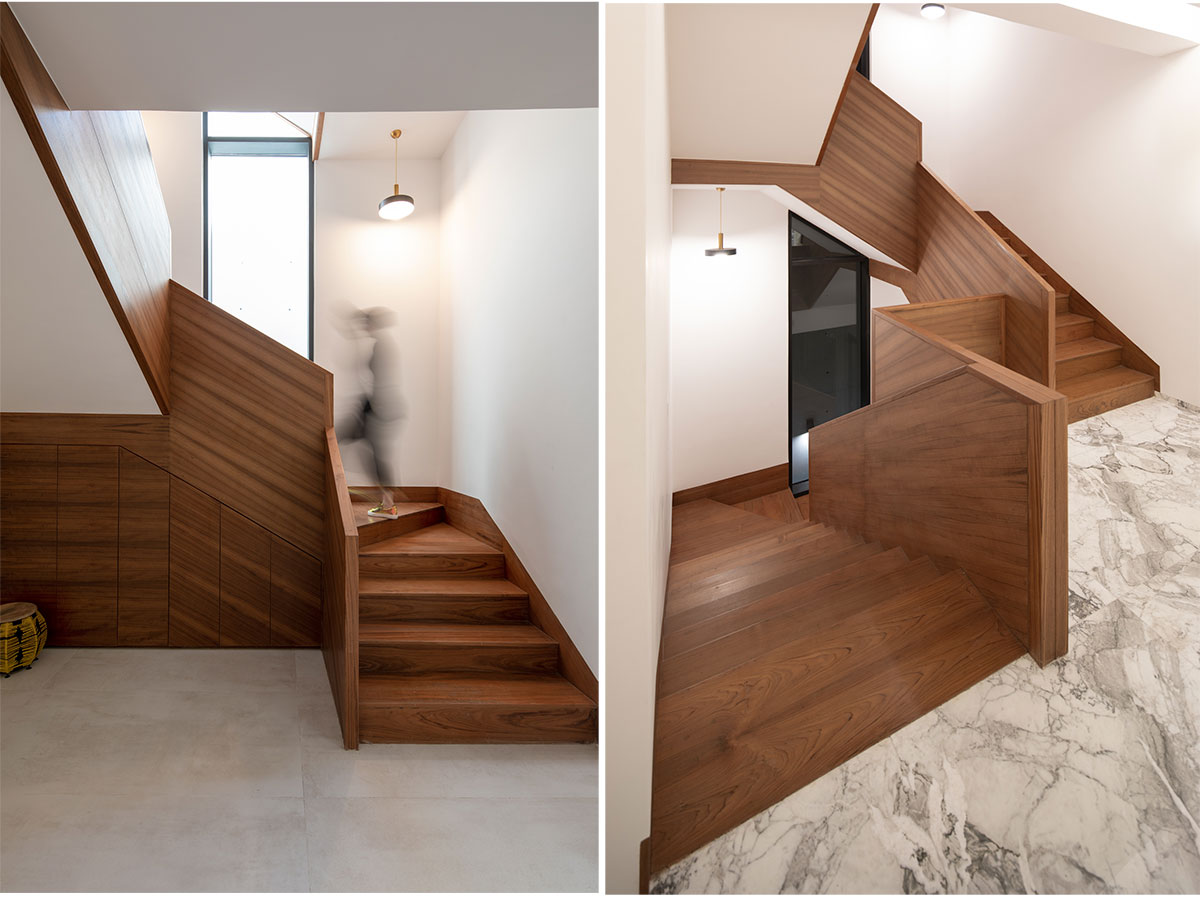
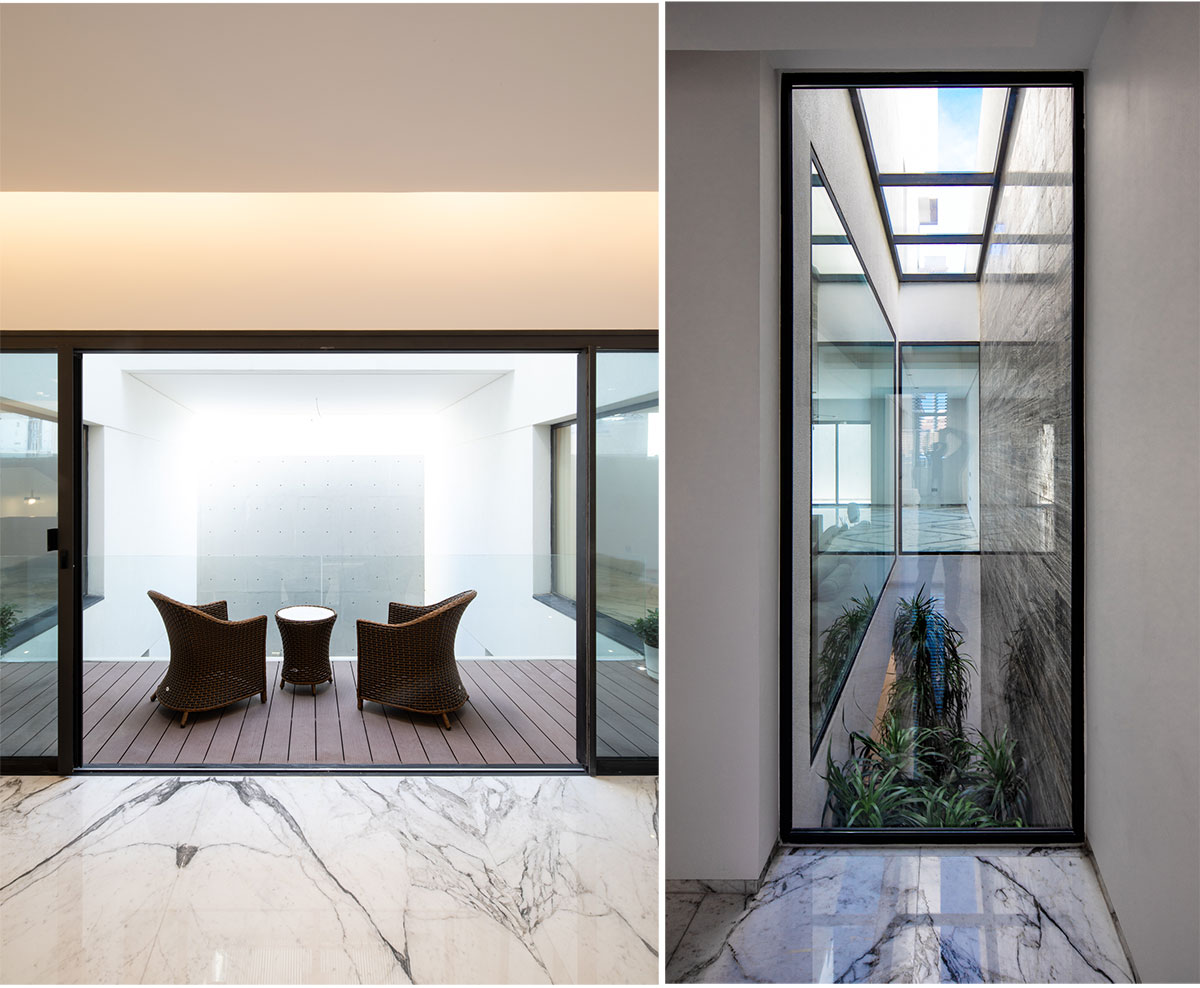
The sleeping quarters and family living are distributed on the first floor and also benefits from the introverted massing lit by the column of light. The house also features a 2 bedroom apartment with direct elevator access on the second floor, which opens out into a visually private roof garden.
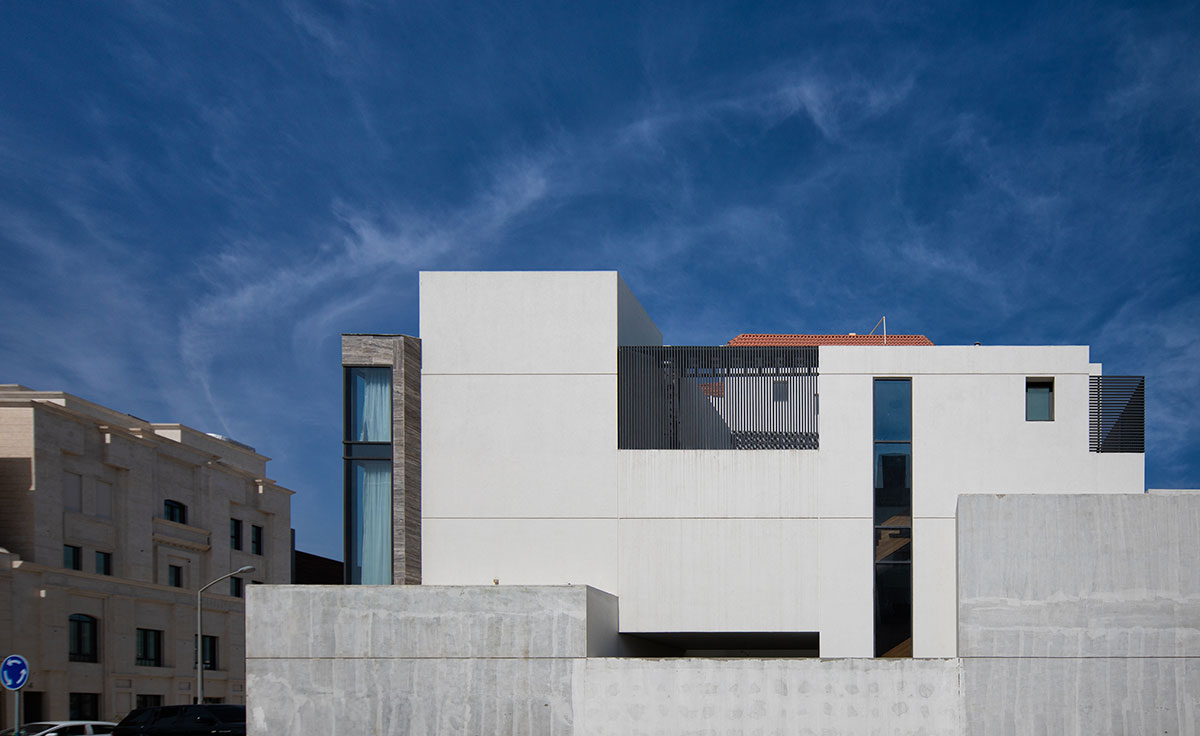
With its simple aesthetics and optimized planning, the house looks, feels and is experienced as a much larger entity than its 400m2 footprint suggests.
