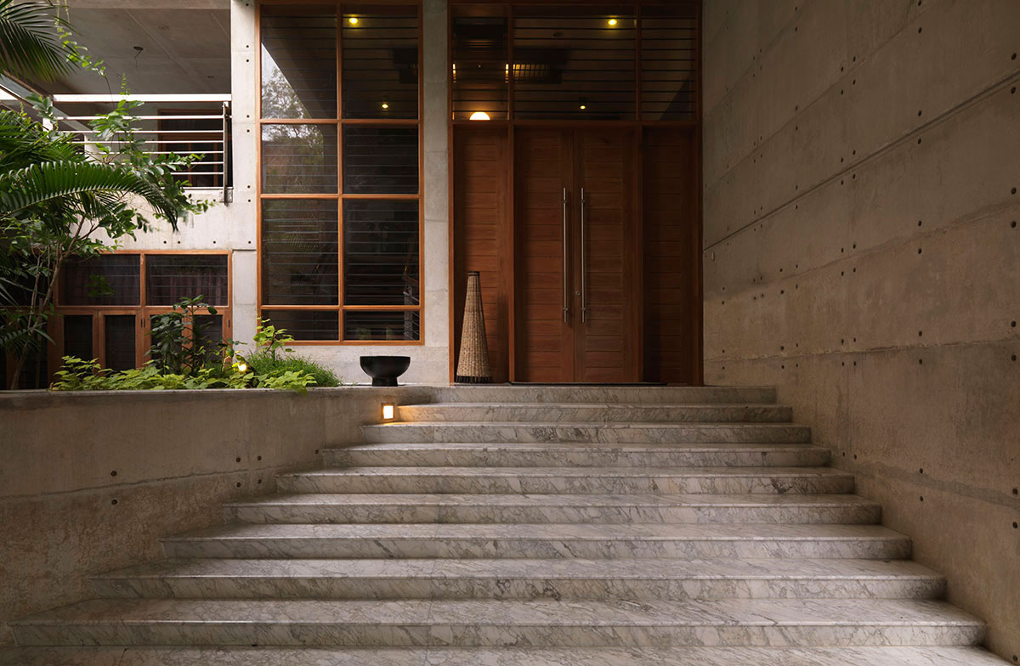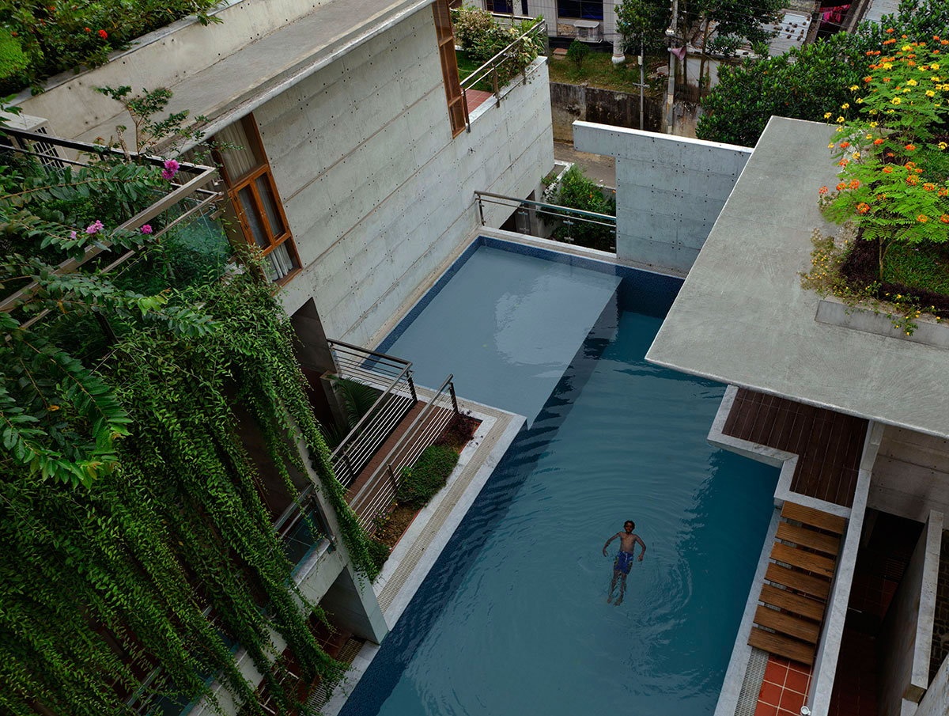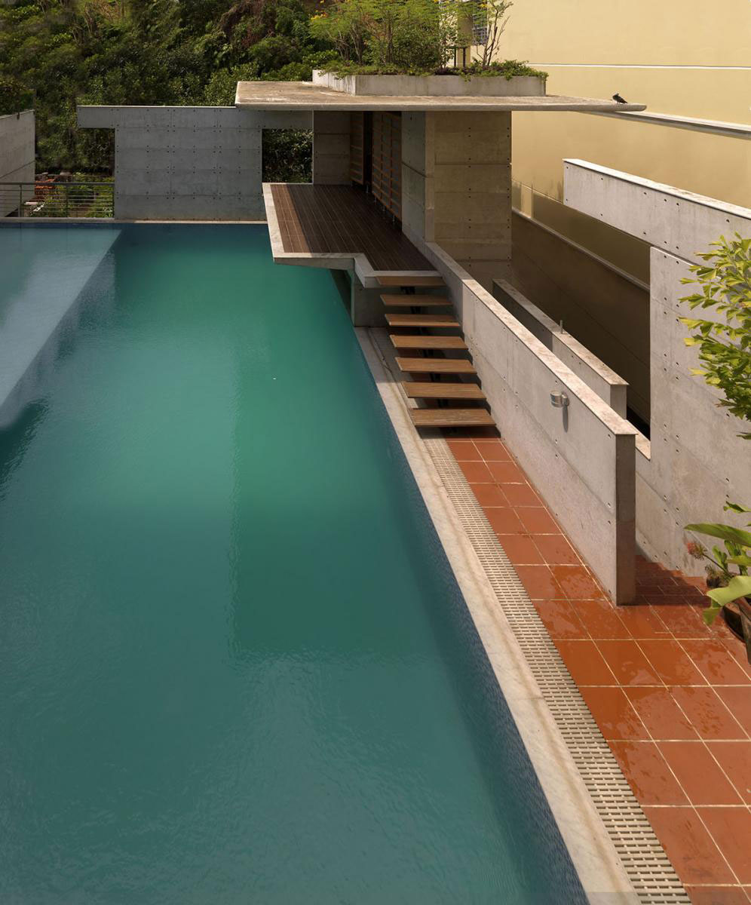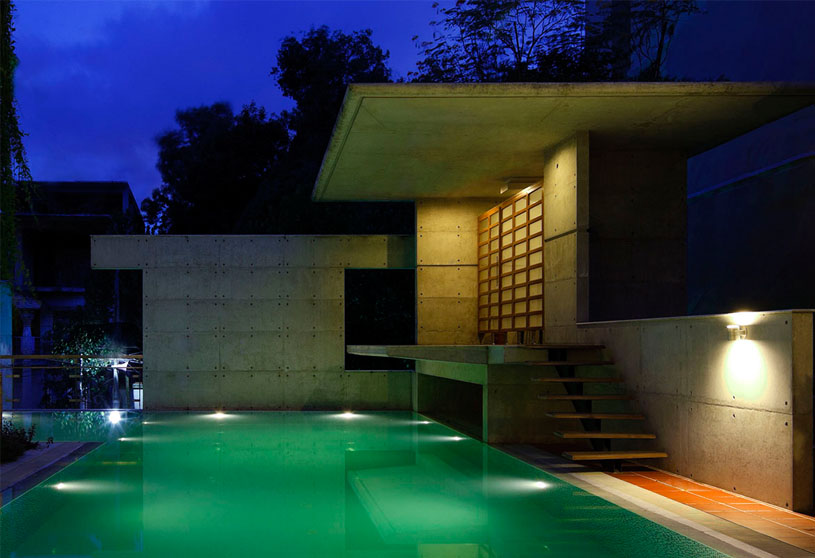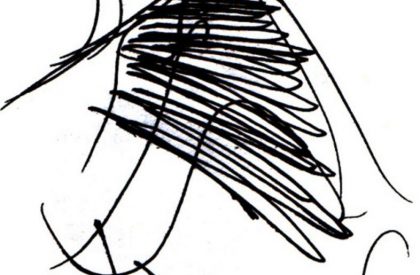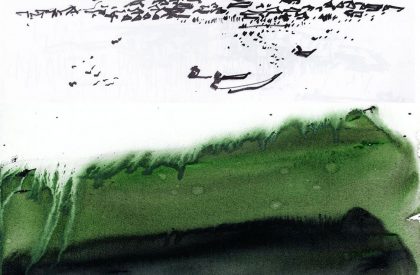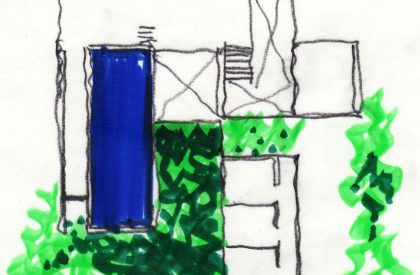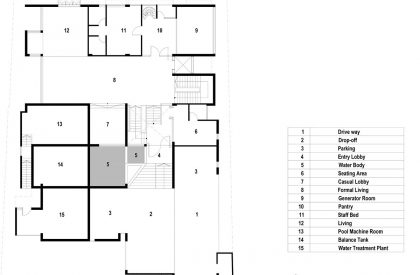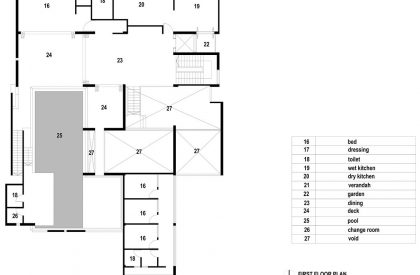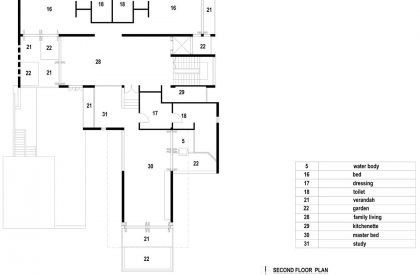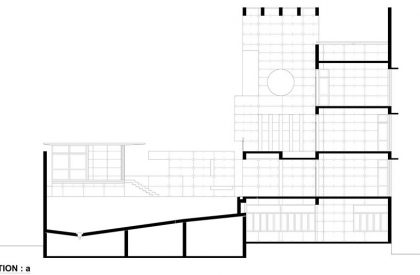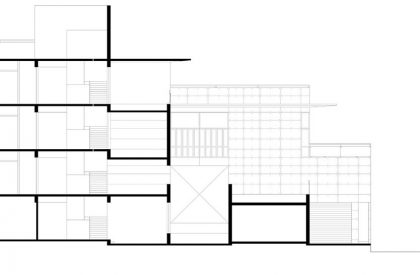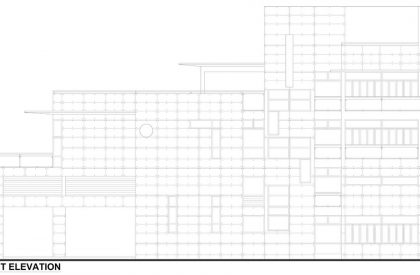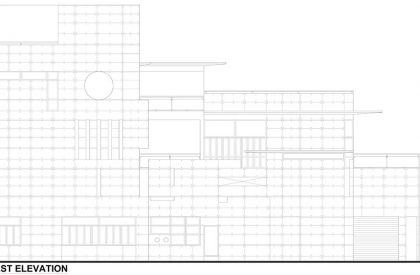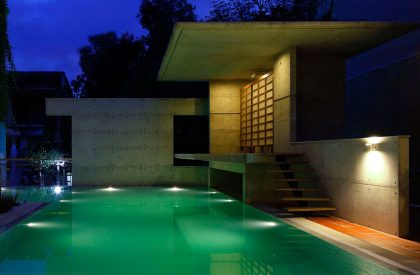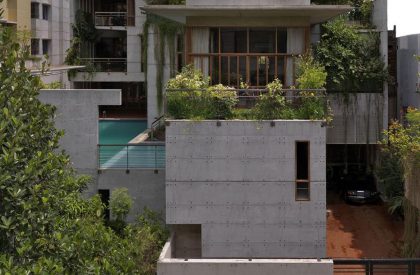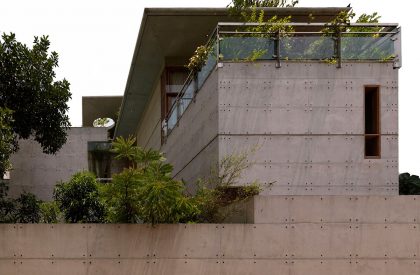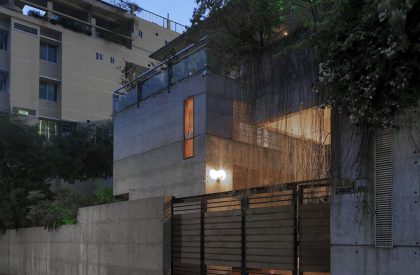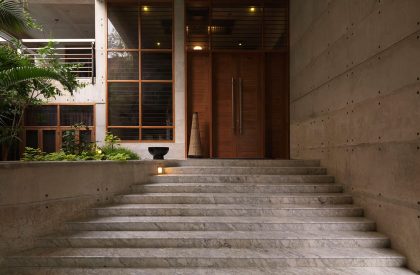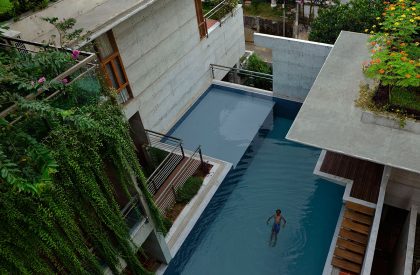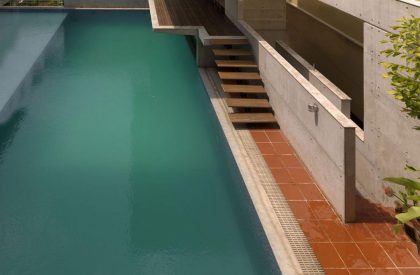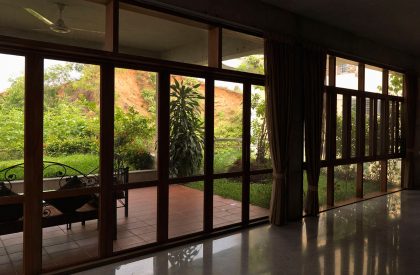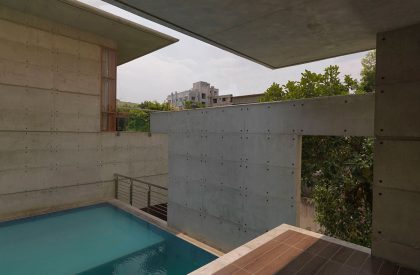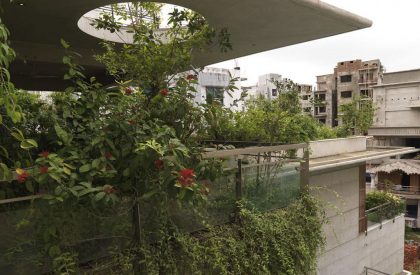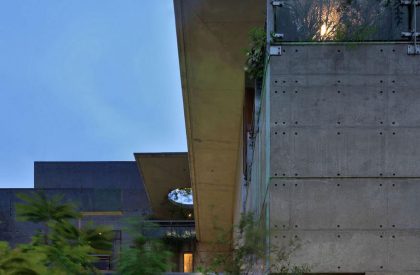Excerpt: Mamun Residence is an architectural project designed by SHATOTTO architecture for green living. This single-family residence is located in Chittagong, a city located in the tropical south of Bangladesh. As a result, the intense southwest winds flowing from the Bay of Bengal and the scorching sun all year round are two major considerations affecting this design.
Project Description
[Text as submitted by architect] This single-family residence is located in Chittagong, a city located in the tropical south of Bangladesh. As a result, the intense southwest winds flowing from the Bay of Bengal and the scorching sun all year round are two major considerations affecting this design. This resulted in a sturdy, exposed folding concrete structure that forms natural barriers against the elements. At the same time, it opens up to create pockets of open air spaces that allow one to enjoy good weather days. Thriving gardens are integrated into the household, acting as a natural insulator over the concrete surfaces and adds greenery to the domestic environment. Upon leaving the street level, the elevated pool becomes the center of the household within an open yet private courtyard that many of the social spaces of the home look out onto. Deep overhangs allow for floor-to-ceiling glass walls protected from direct sunlight and open up for plenty of ventilation.
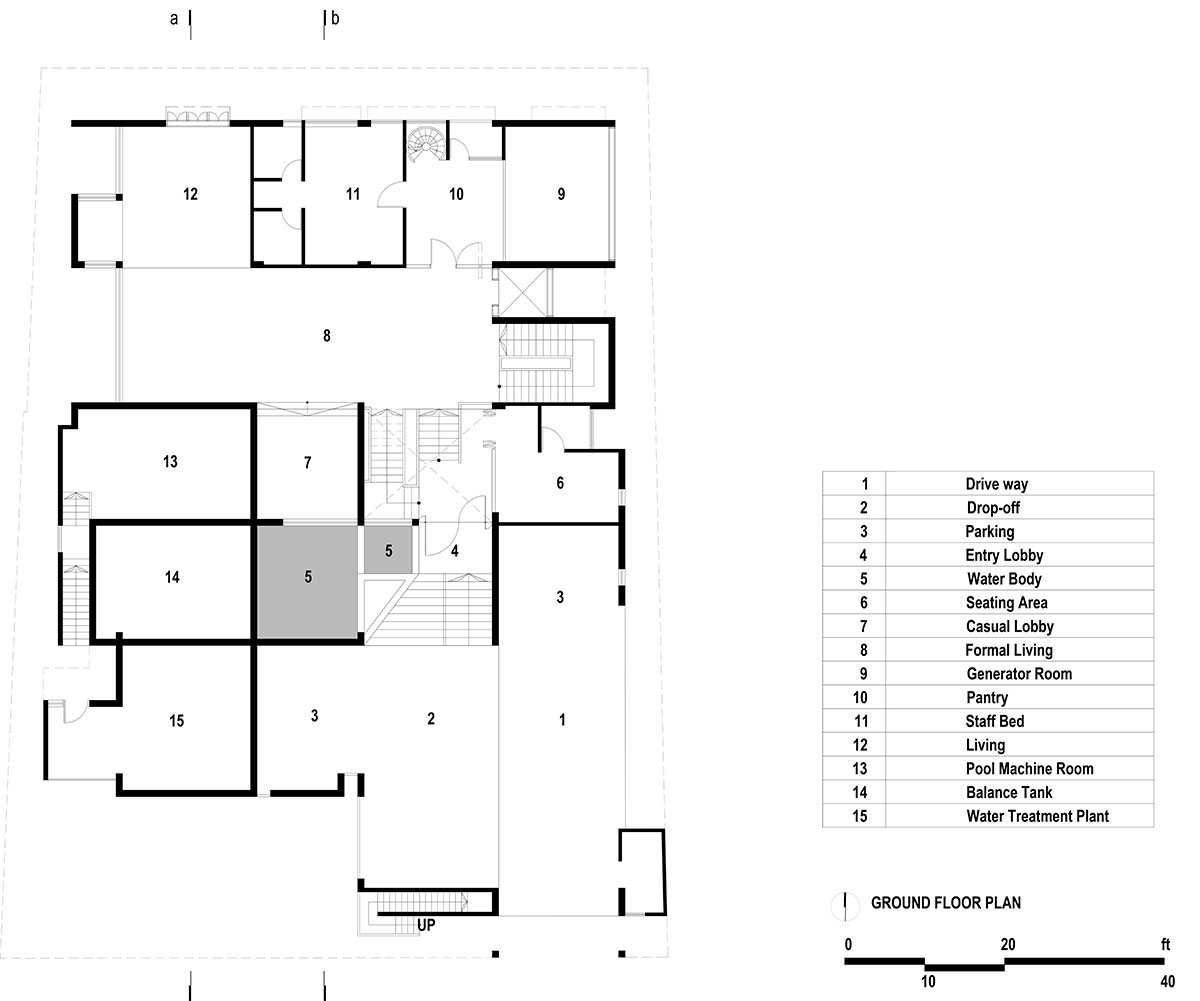
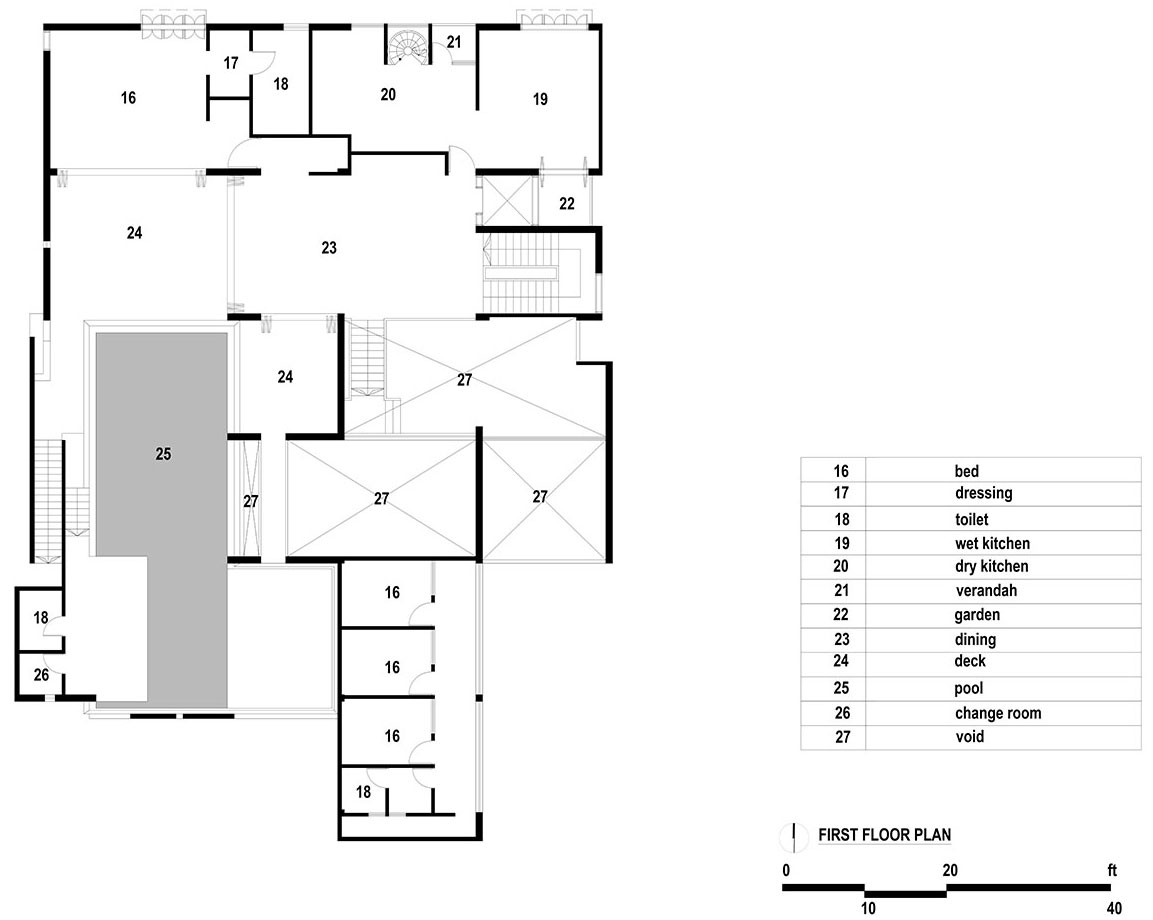
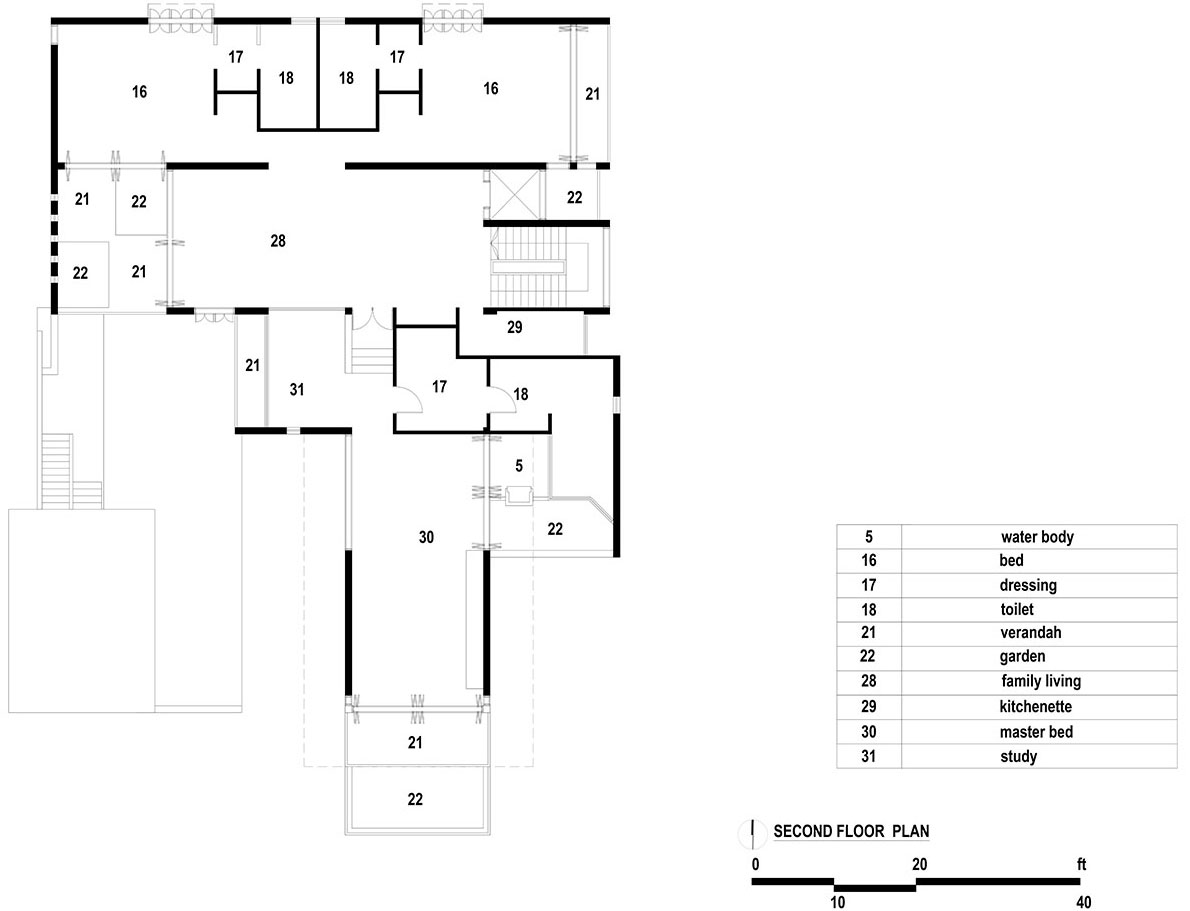
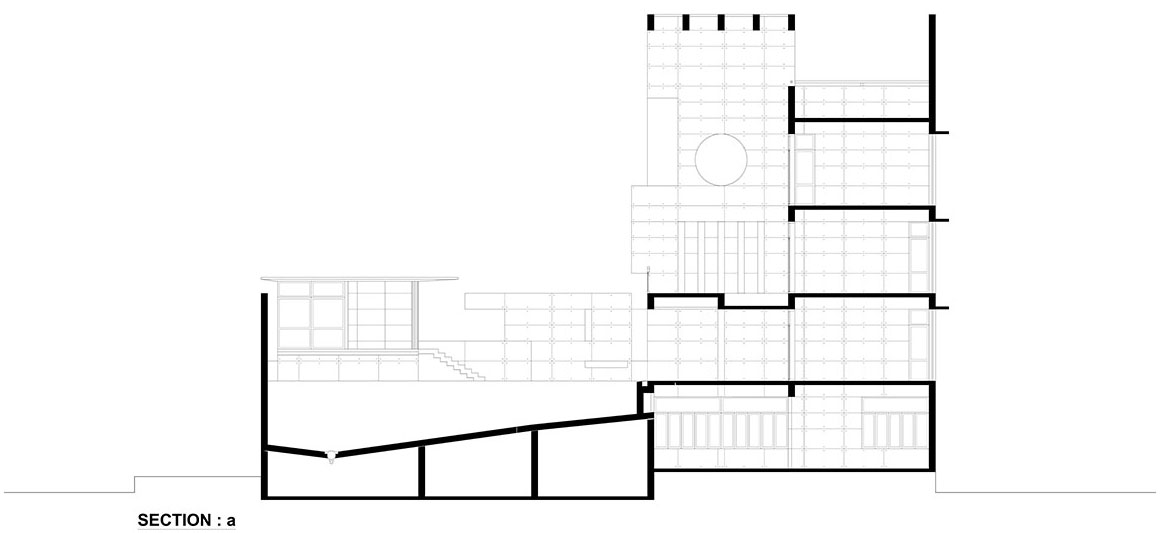
The philosophical cue here came from the traditional mathal (hat) that farmer in this region wear during harvesting to protect them from rain and sun. Hence the layered parasols and gardens introduced alongside the exposed concrete, which not only address the climate and anti-seismic conditions providing a lateral load, but also dominate the structural system using the elements of nature.
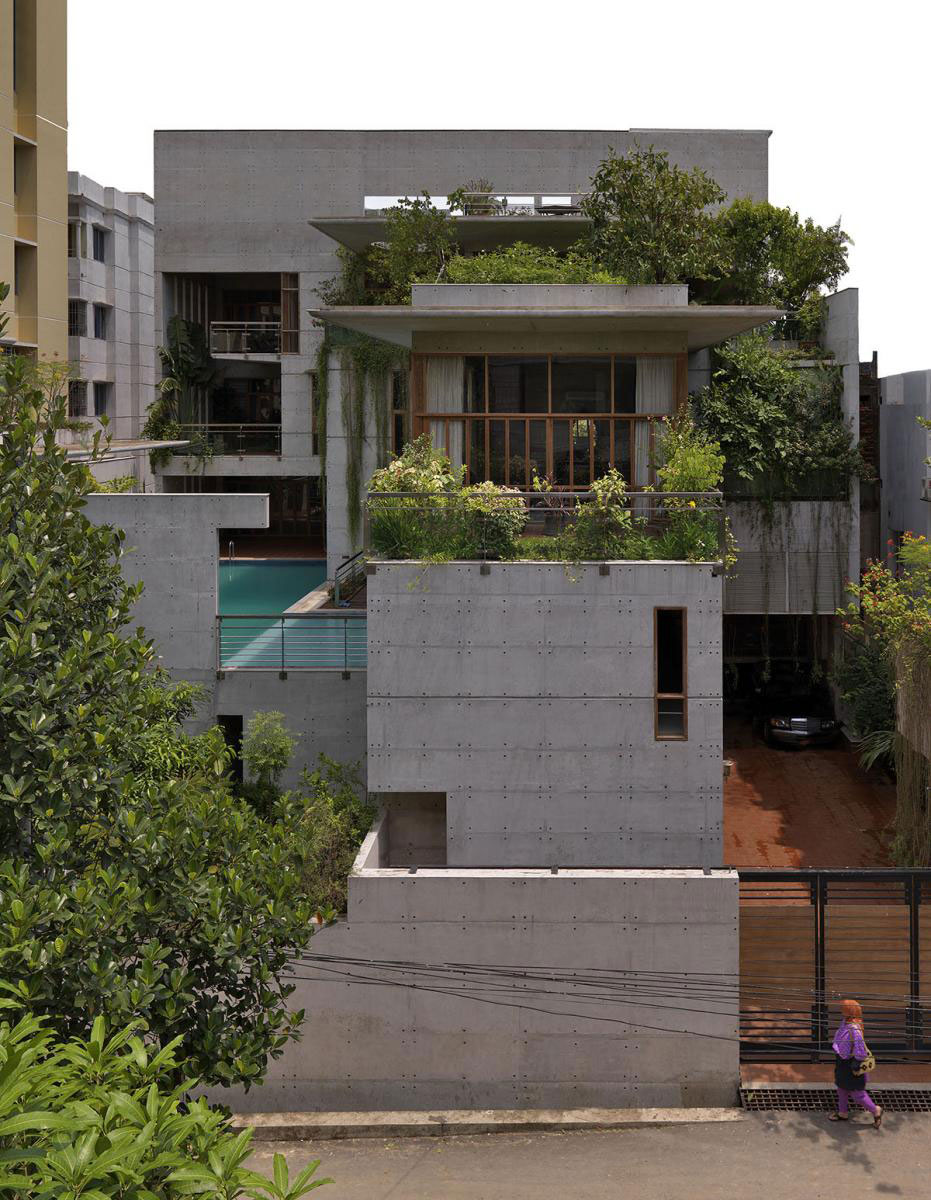
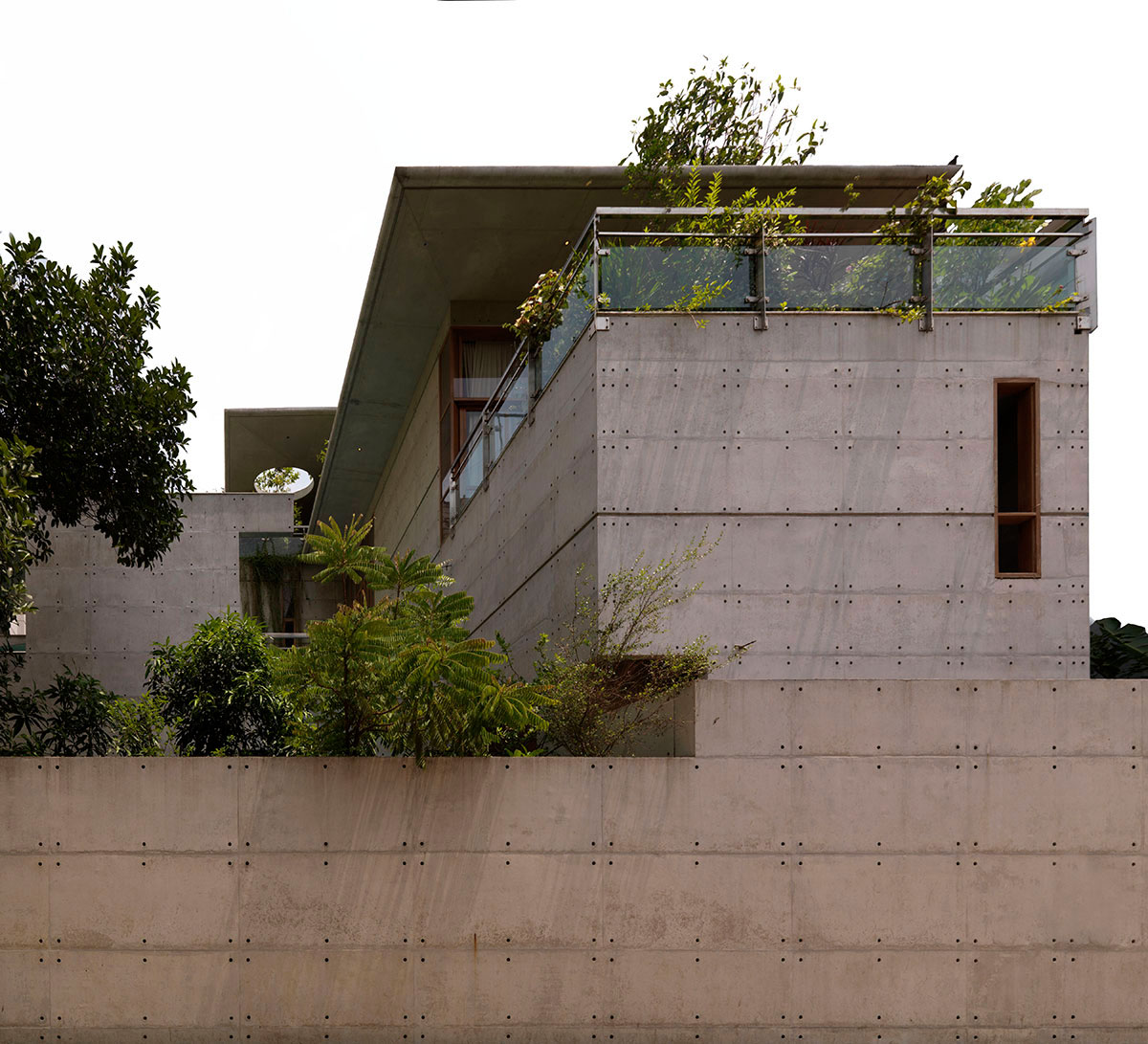
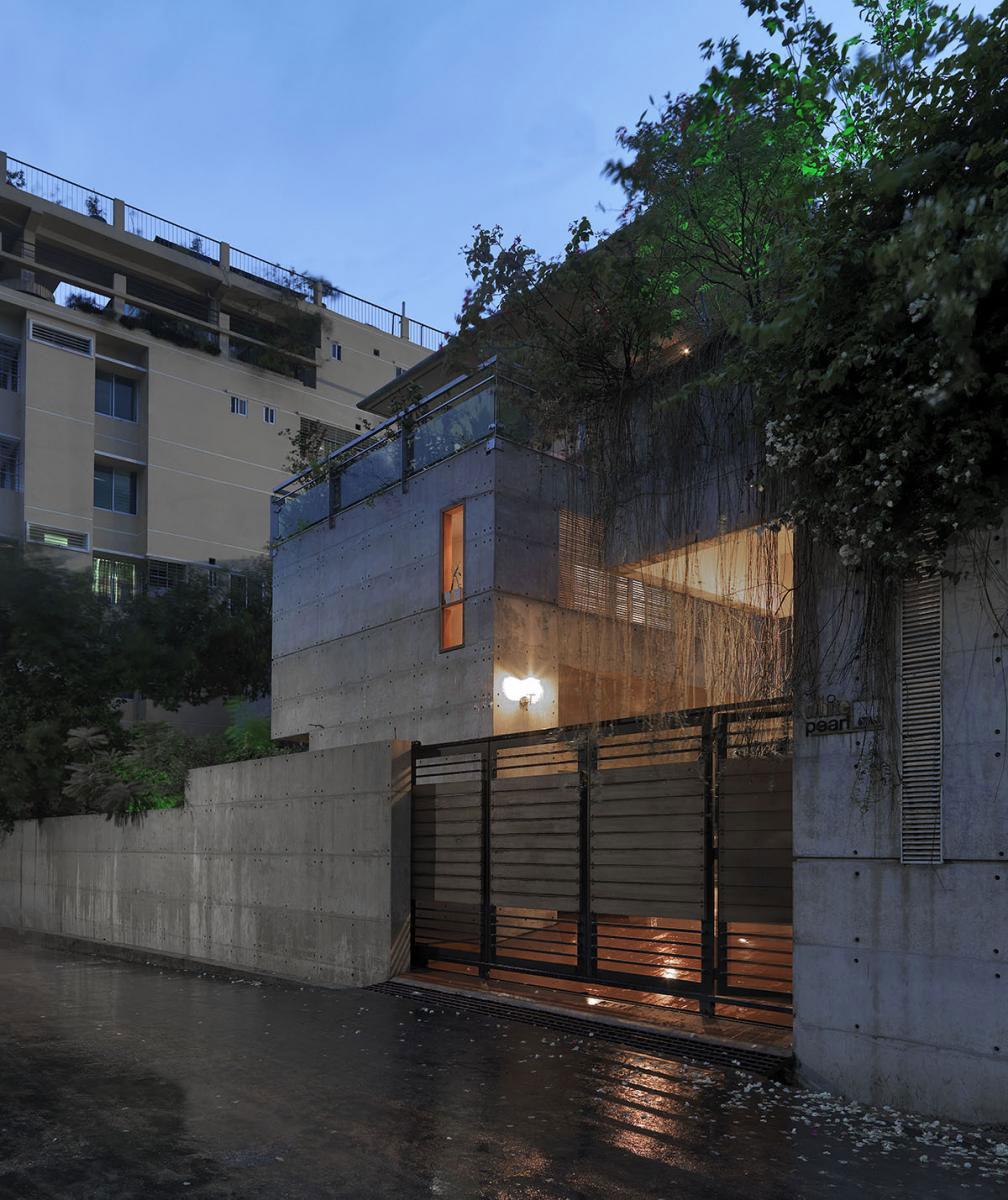
In addition, the architect was motivated to create a ‘dream world’ of colors, greenery and water bodies after a personal incident where the client asked if these elements are only possible to depict in drawings or if they can be achieved in reality. The architect was thus inspired to prove to a person that architecture can actually change the life of a family and transform their house into a place of relaxation and rendezvous.
