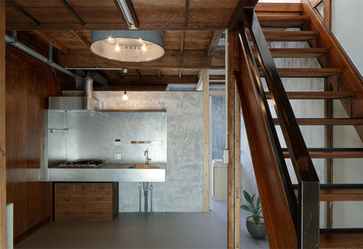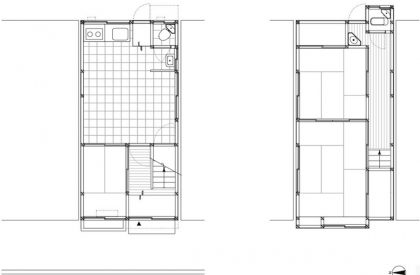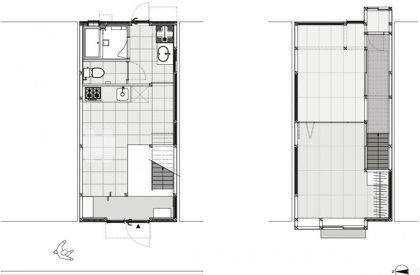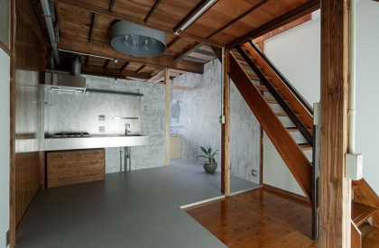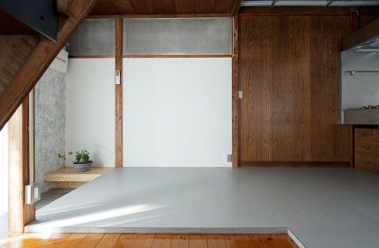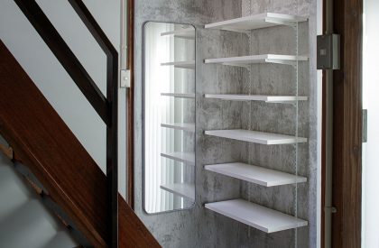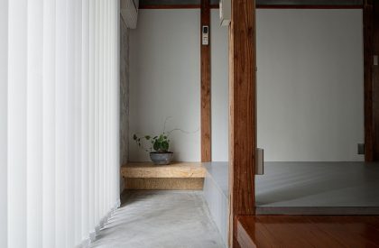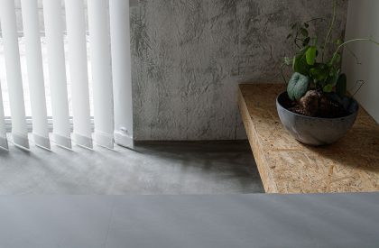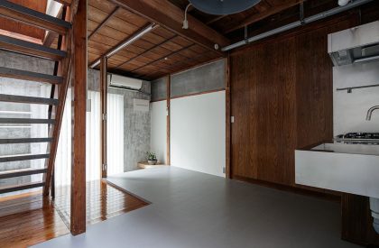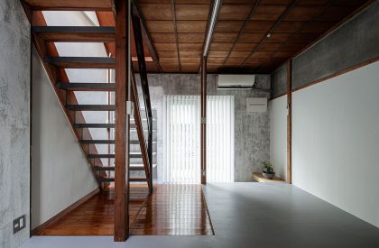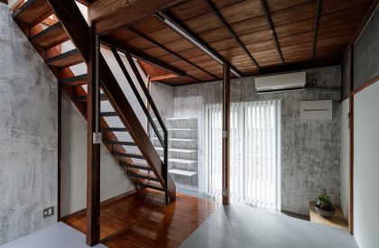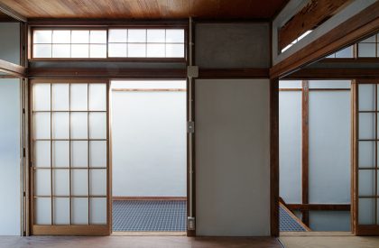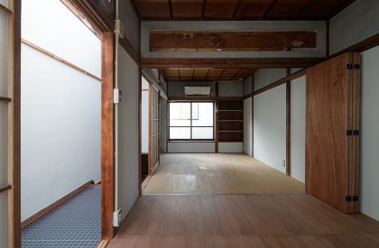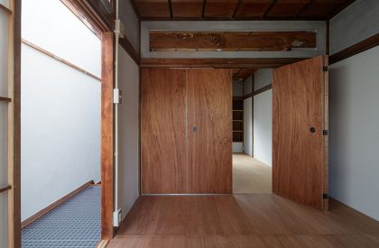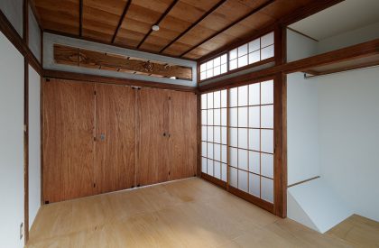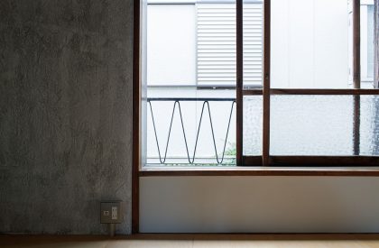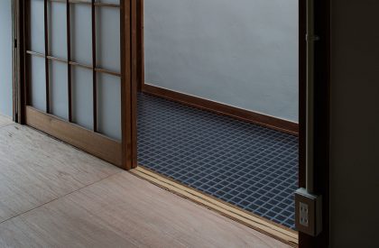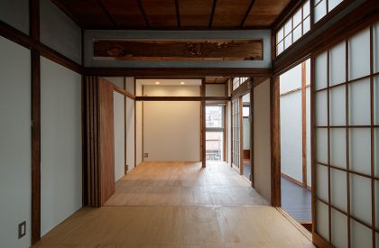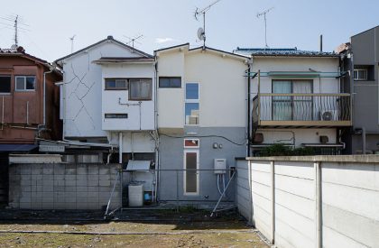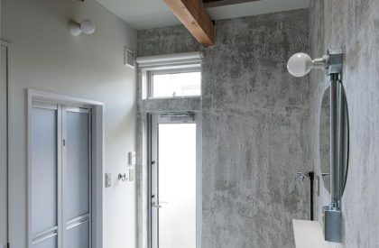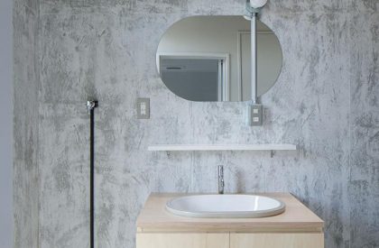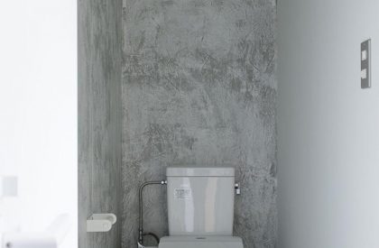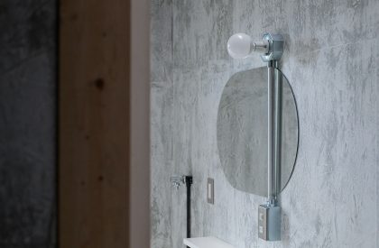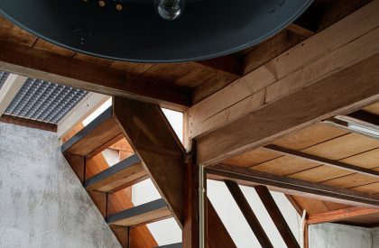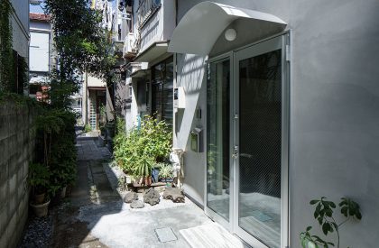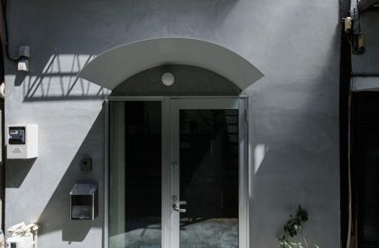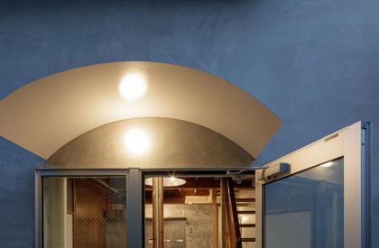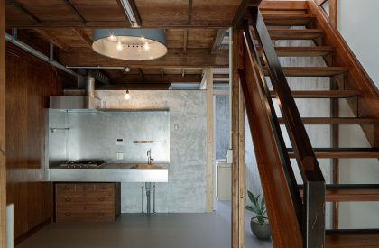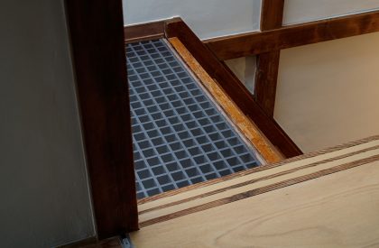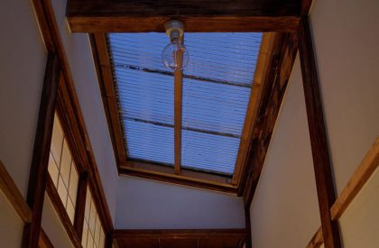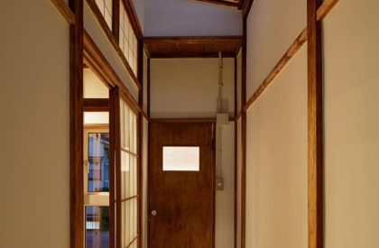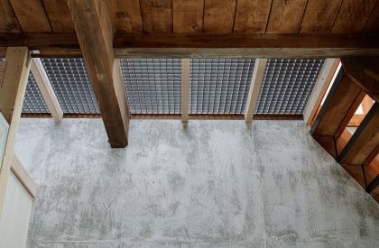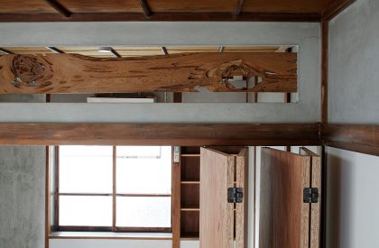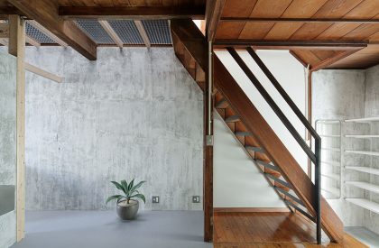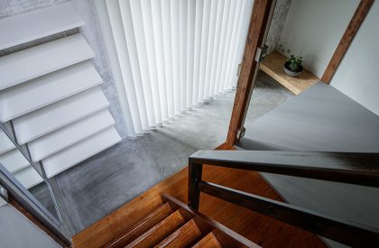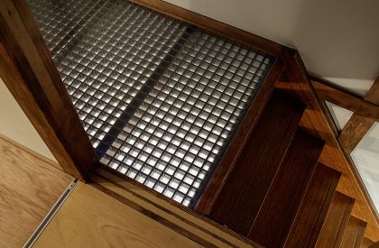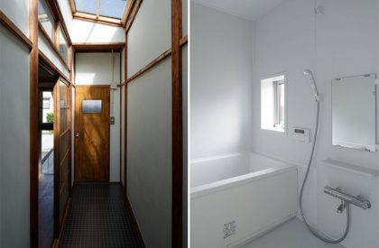Excerpt: Megurohoncho House is the renovation of a dwelling located in Meguro, a central district of Tokyo by architecture firm ROOVICE. The design process of Megurohoncho House started from the client’s requests to solve the following problems: to modernize the structure with the newest seismic retrofitting methods, incorporate a private bathroom and increase the amount of natural light on the first floor.
Project Description
[Text as submitted by architect] The project is the renovation of a dwelling located in Meguro, a central district of Tokyo. Built-in 1953 during the Showa Era, the Japanese period from 1926 until 1989, the house and the whole block where it’s located presented many features typical of that time.
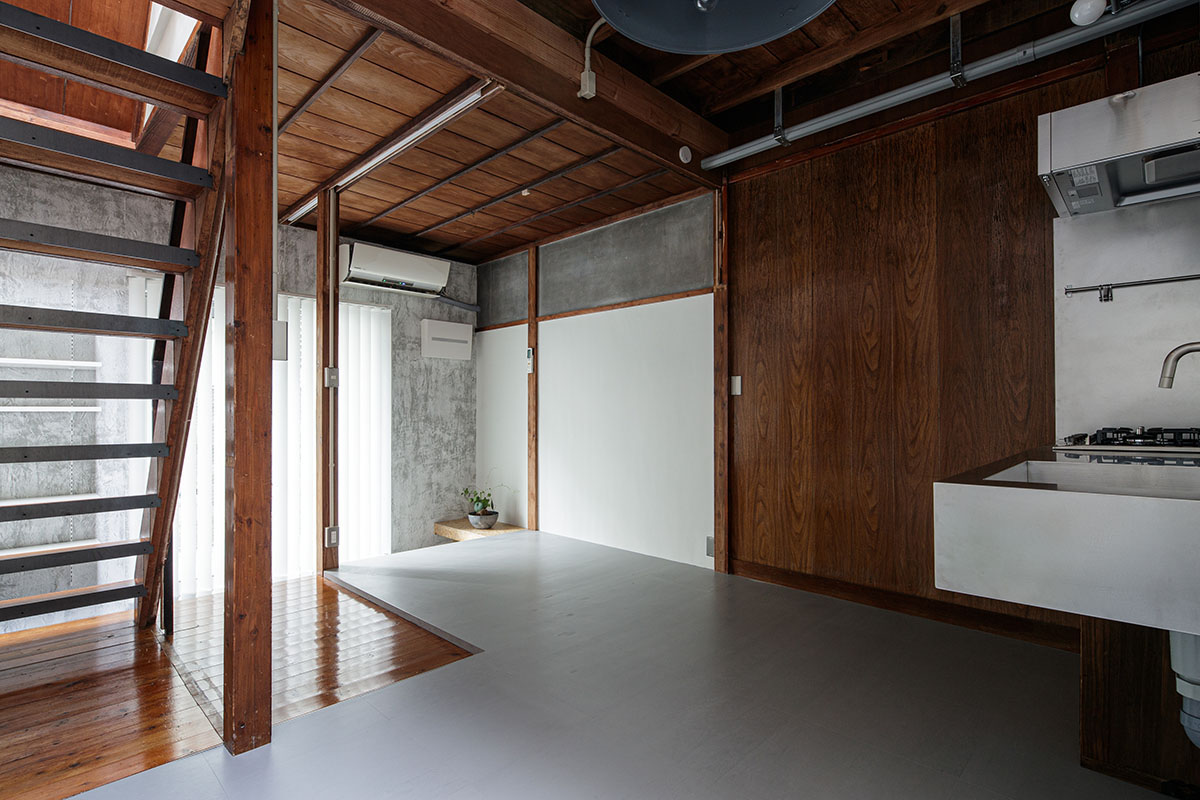
The Showa Era went from the early traditional architecture (strongly influenced by the previous more conservative approach) to modern western-style buildings, brought to Japan after the country’s modernization during the 1950s. It is also fundamental to mention the Japanese custom of demolishing and redesigning buildings after 30 years to embrace technological and structural improvements and new market value.
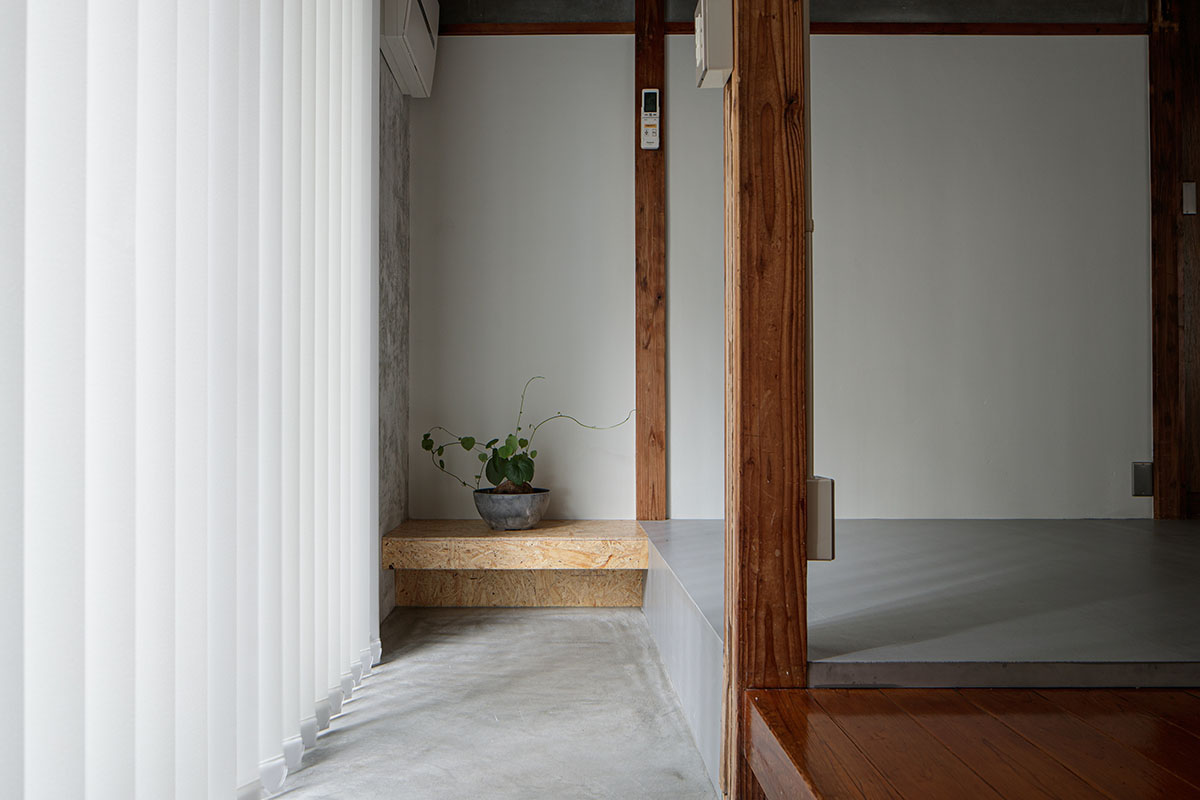
Given all these factors, it’s easy to understand why this renovation was so inspiring for us as architects, giving us the chance to bring back some of that atmosphere into life. Until the late XX century, public baths were popular in Japan, which was a major influence while designing residences in the country. Most dwellings from that period don’t even have the room or space for a bathtub, making them obsolete for contemporary standards.
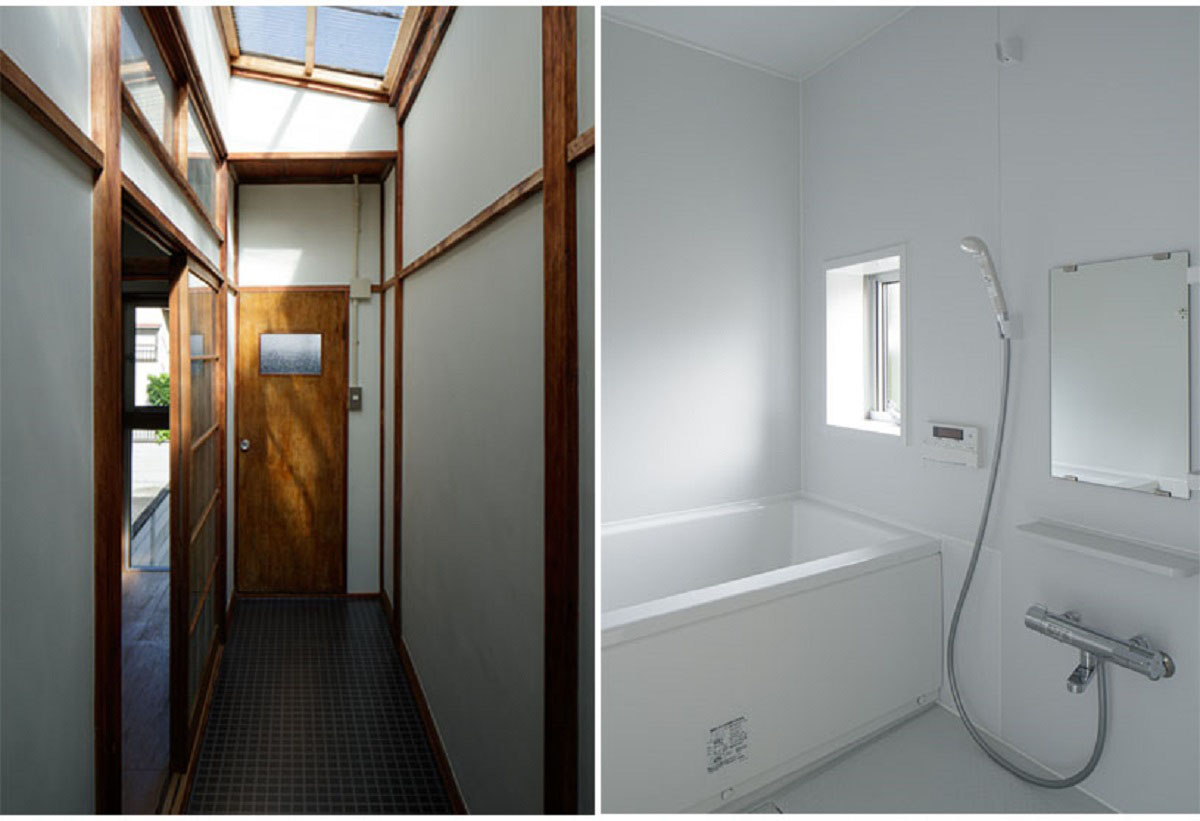
The design process of Megurohoncho House started from the client’s requests to solve the problems mentioned above: to modernize the structure with the newest seismic retrofitting methods, incorporate a private bathroom and increase the amount of natural light on the first floor.
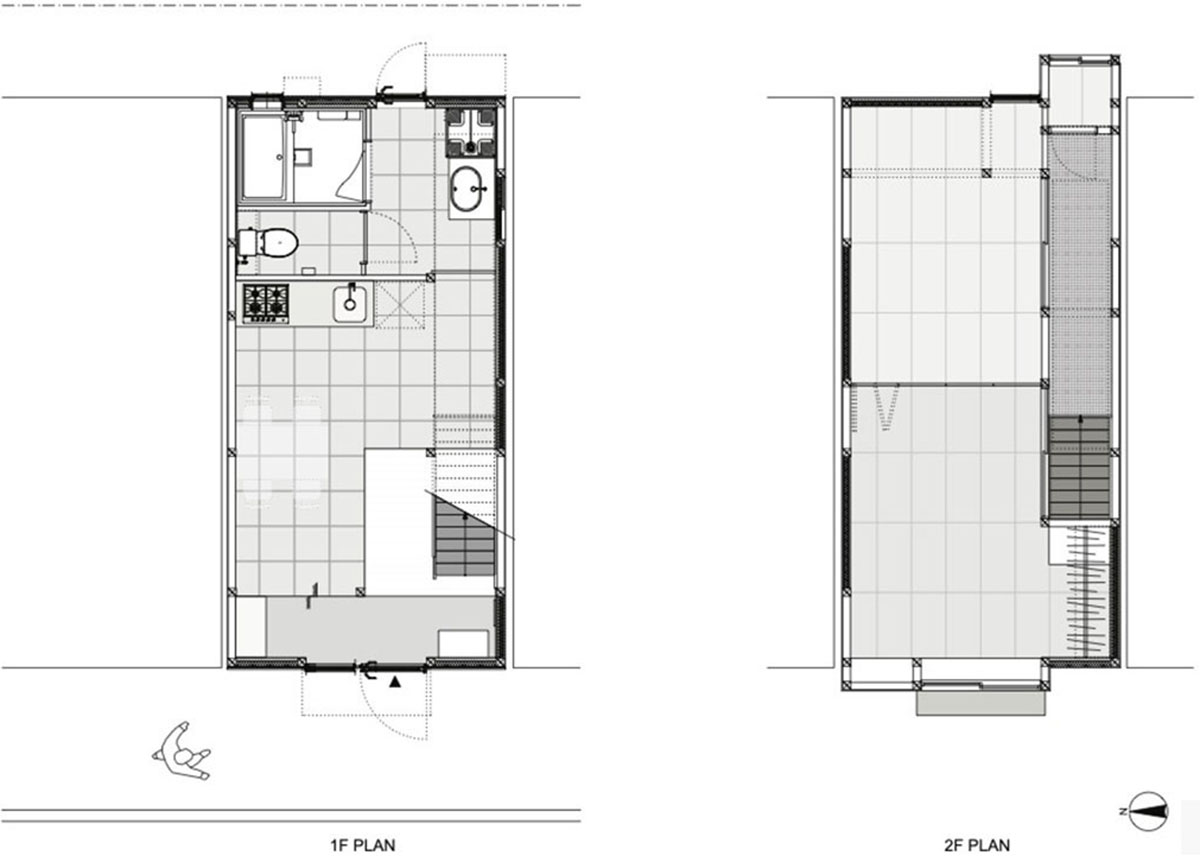
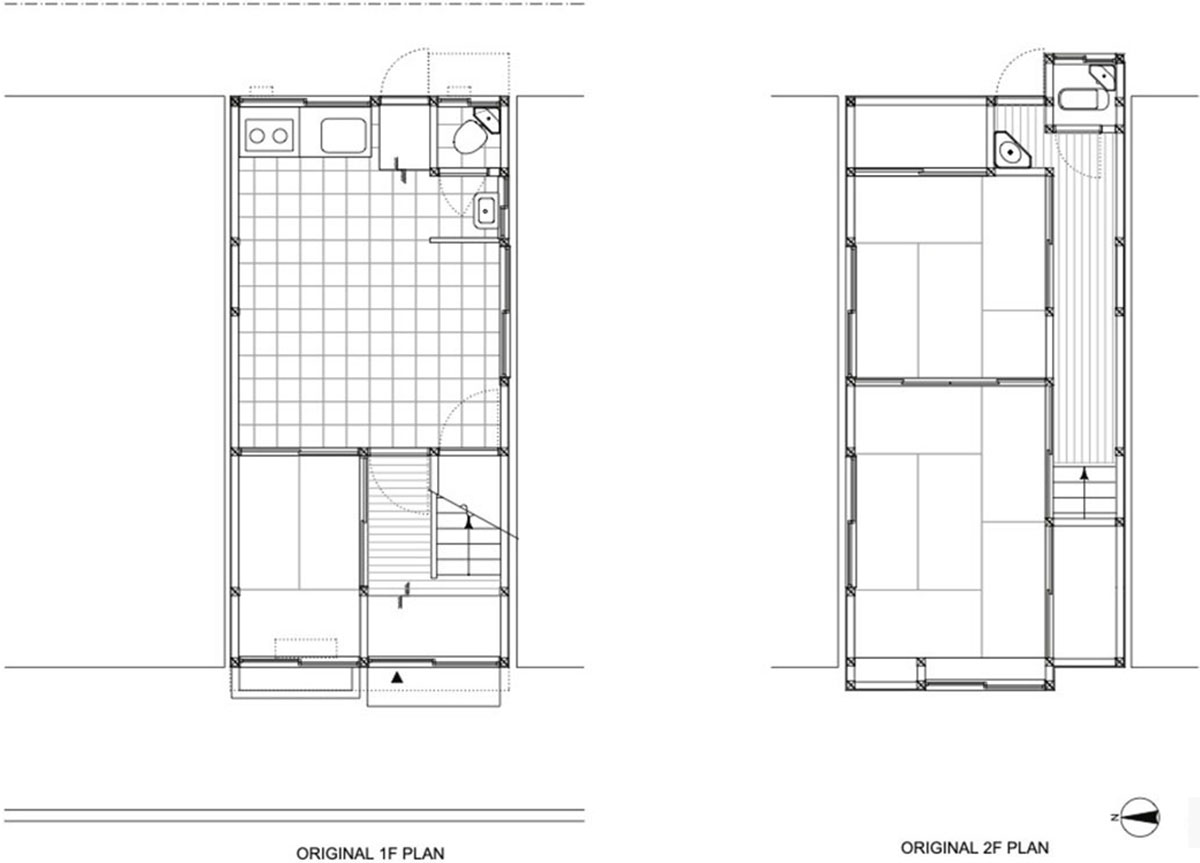
The first thing to do was focus on reinforcing the existing wooden structure by starting the whole layout of pillars and walls in the lower level anew. So, we removed the walls at the entrance and placed a new light to divide the kitchen facilities from the bathroom behind. This way, the floor is more open, bright, and flexible. As storage for kitchen tools, there is a traditional Japanese chest, a leftover of the original furniture.
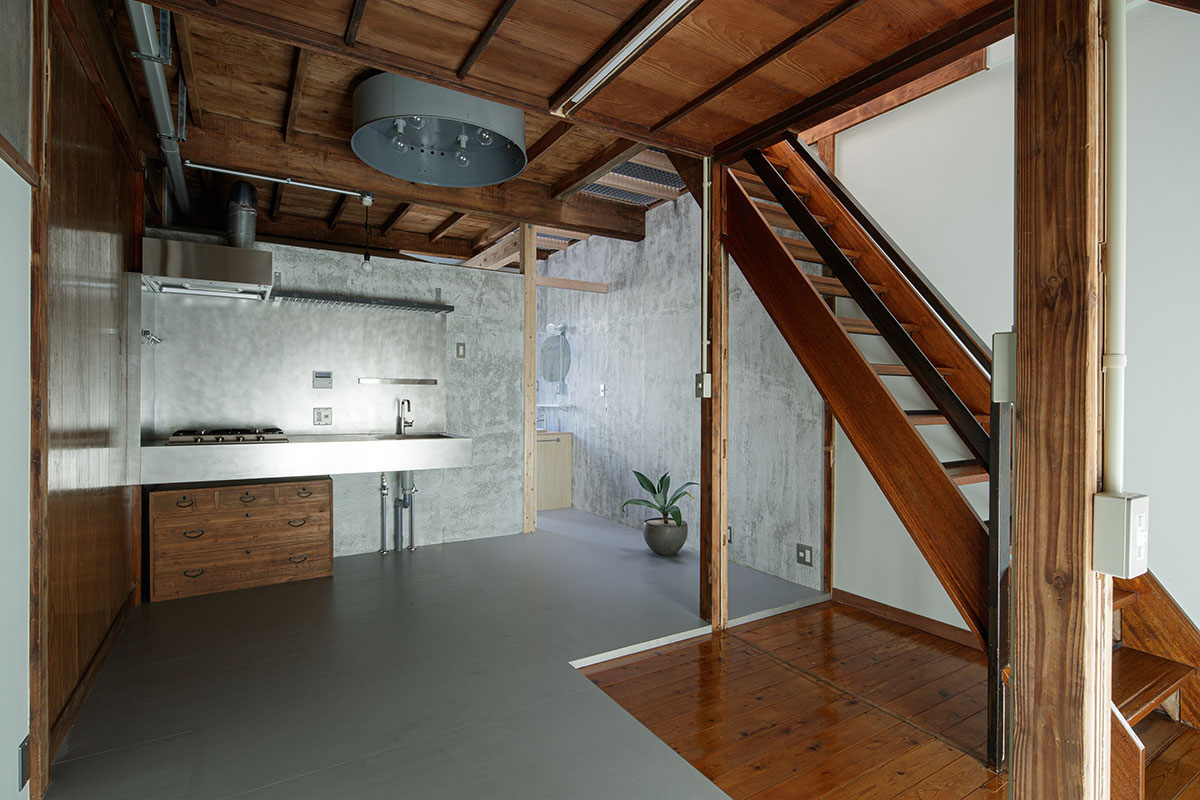
For the material, we chose a custom texture for the OSB panels: we applied a first rough layer of grey paint, a layer of white putty, and finally, one more cover of clear paint. The result is surprisingly cheaper and quicker than a wall made of plasterboard and painted with a white coat would have been.
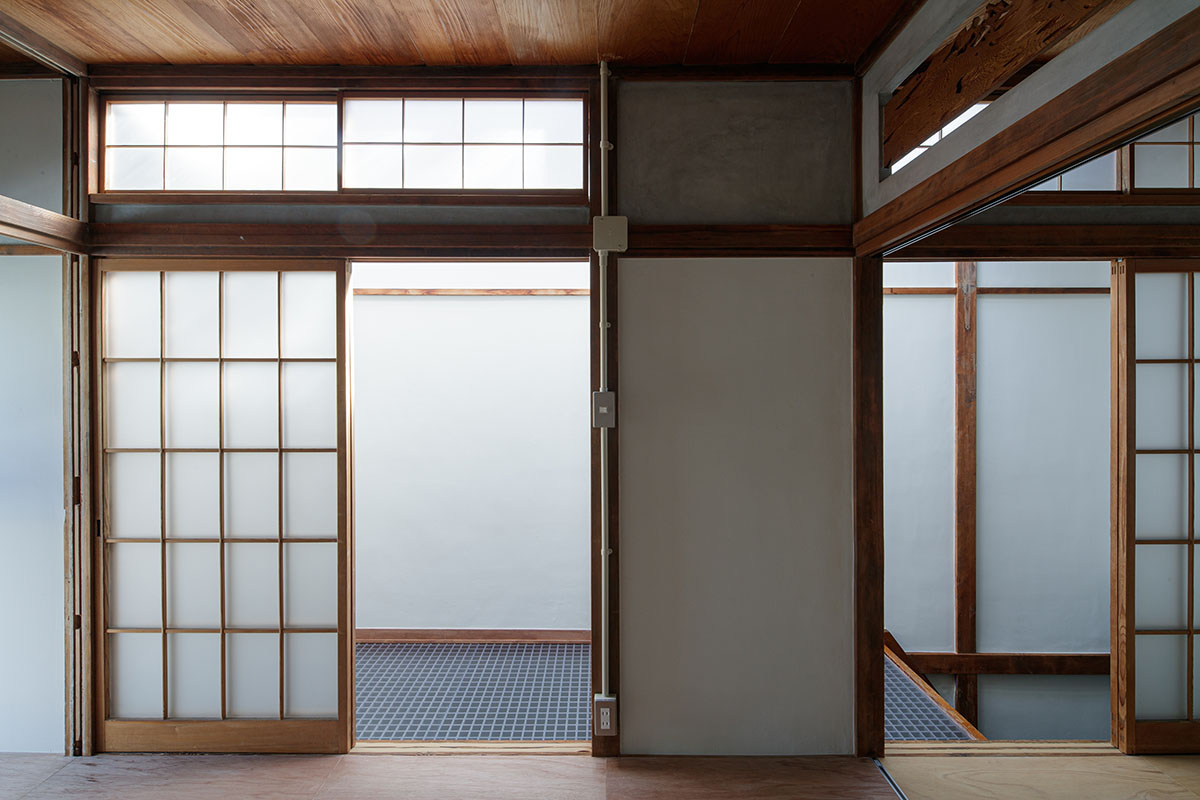
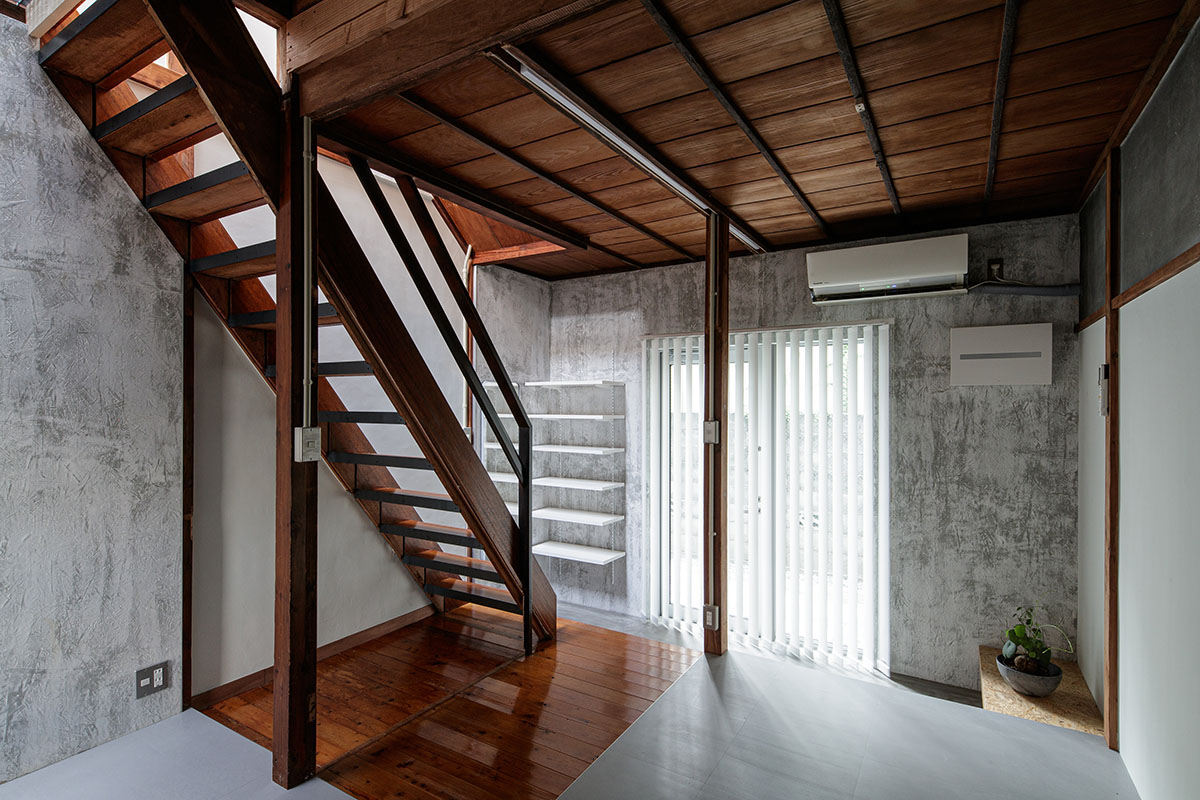
Prior to the renovation, the house was dealing with a severe lack of natural light, especially in the entrance hall. For this reason, the second floor was designed mainly to enlighten the space below as much as possible: we decided to use an FRP (Fibre-reinforced plastic) grate for the hallway. On top of the corridor, a zenith window helps to capture and let light pass through the floors that, together with the new entrance layout, create a lightful yet calm atmosphere.
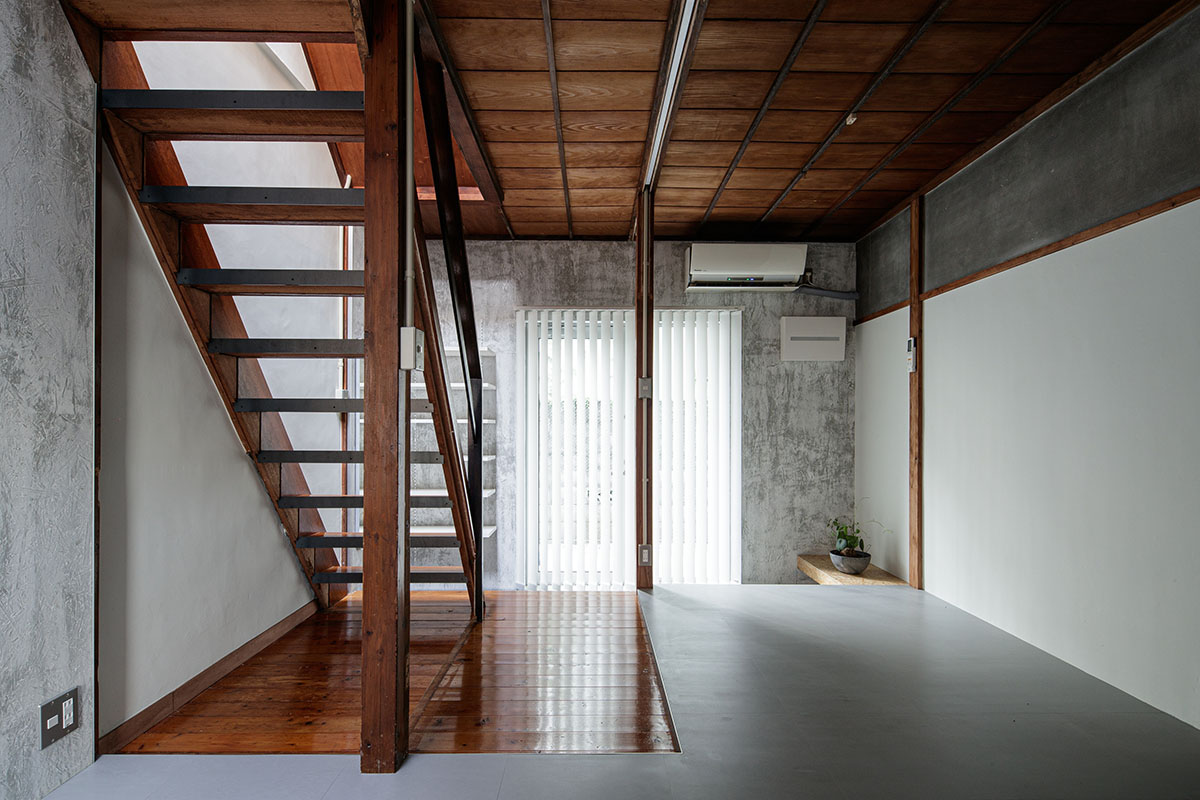
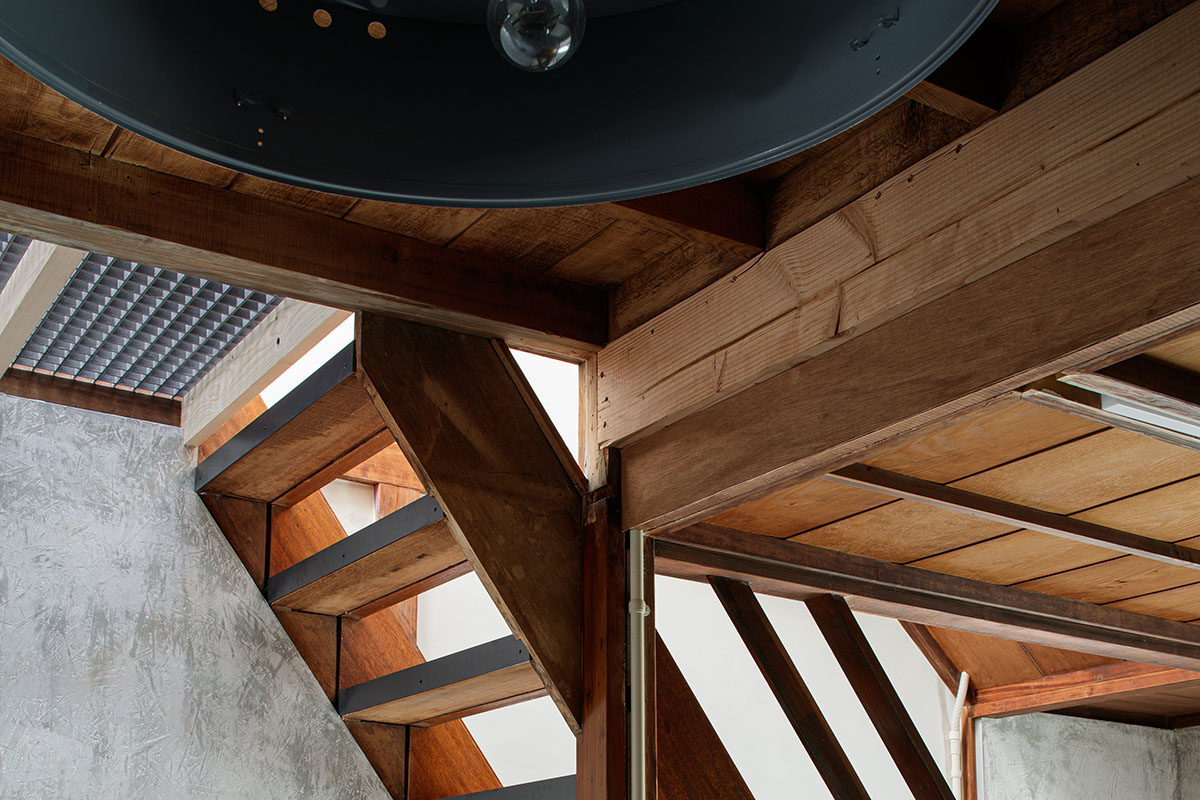
Besides the new hallway floor, the renovation on the second level brought minor changes. The toilet at the end of the corridor has been replaced with a storage room. Wood panels replaced the two bedrooms’ tatami floor, and the division between the two rooms is now made of movable light panels, thus creating one continuous space if needed. On top of the movable panels, we chose to keep the original Ranma, an element of the traditional Japanese architecture that allows ventilation and lightning between two spaces divided by a wall that works as a threshold when the panels are opened.
