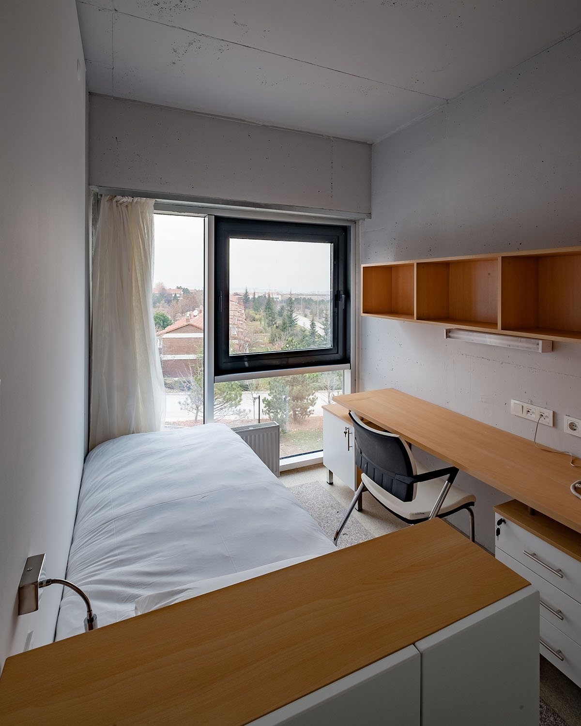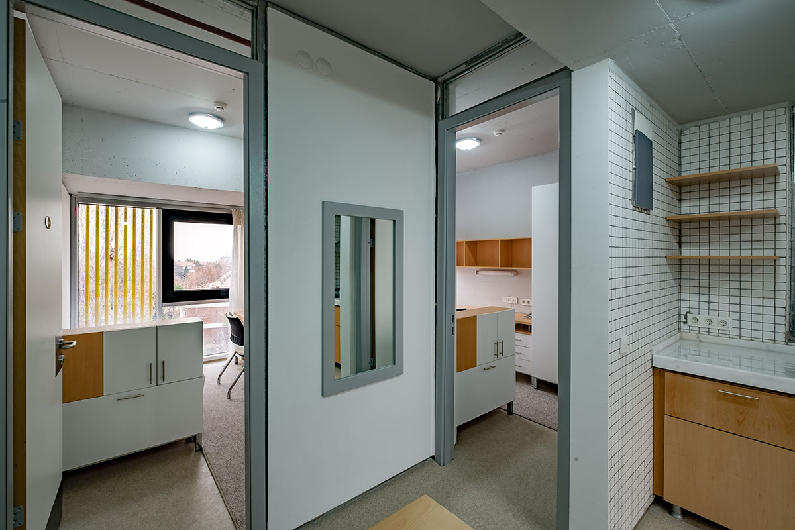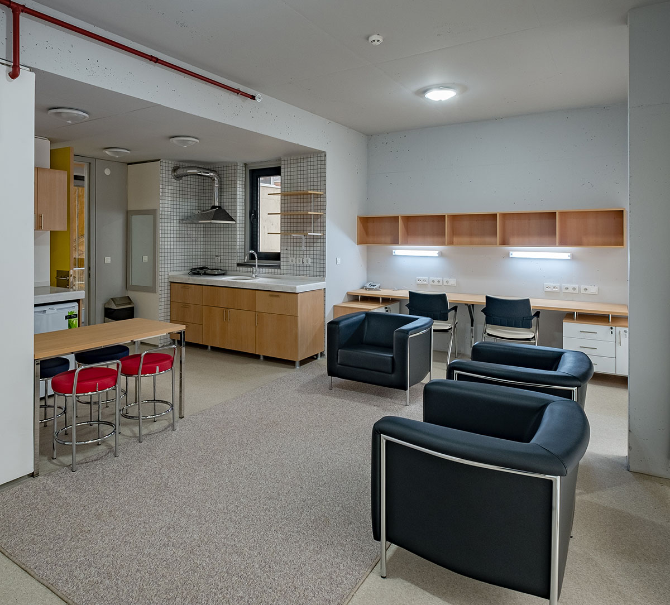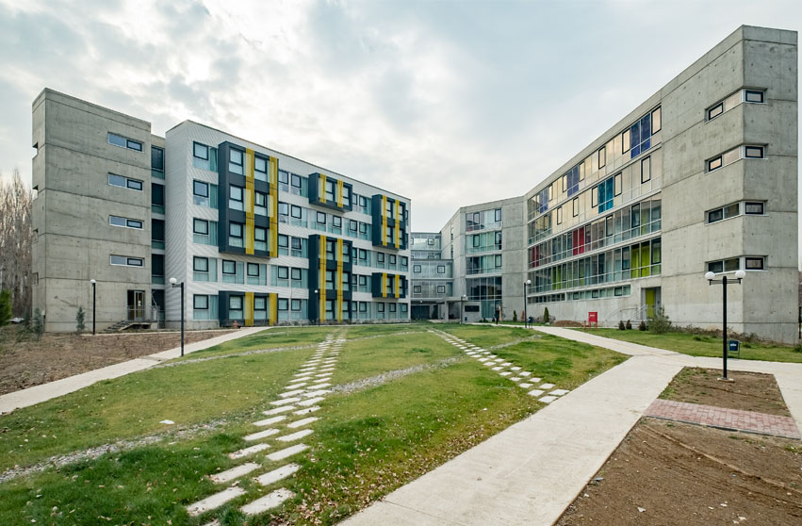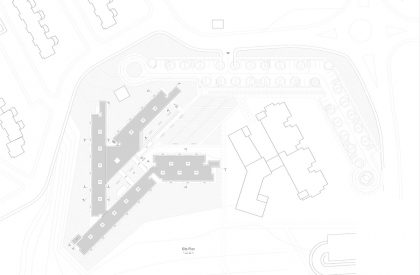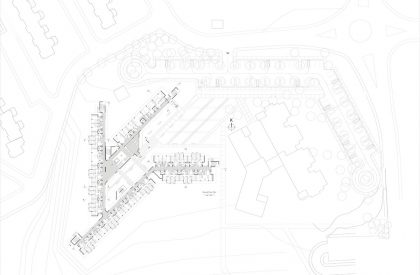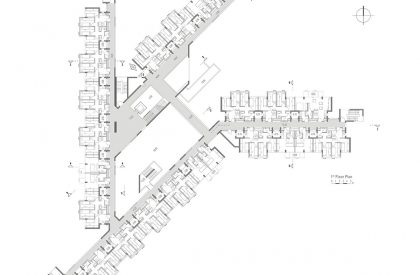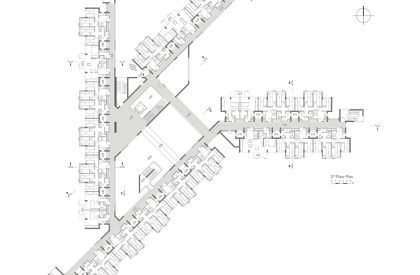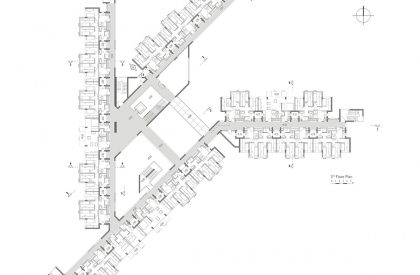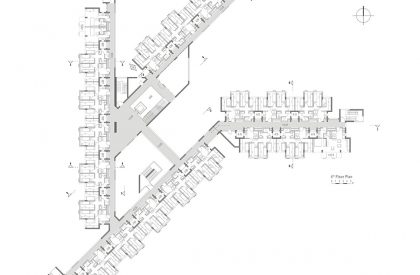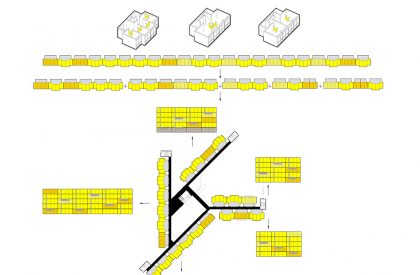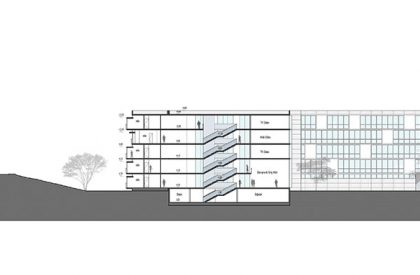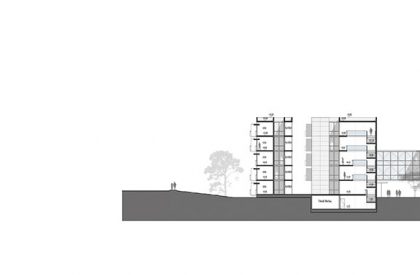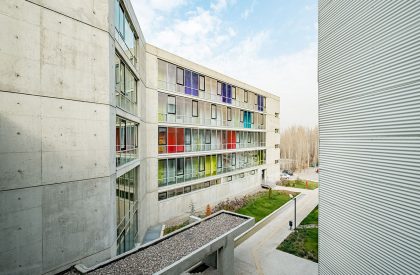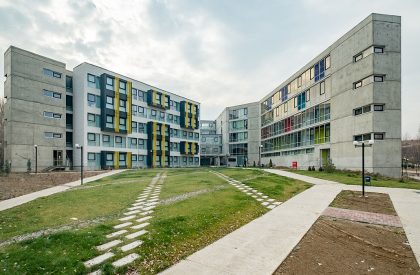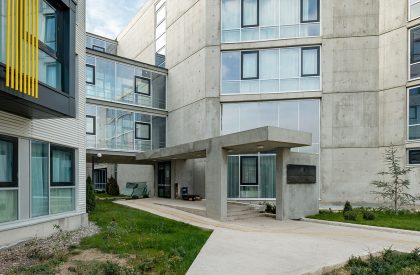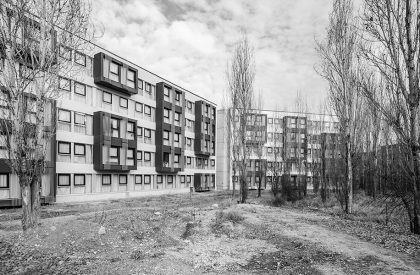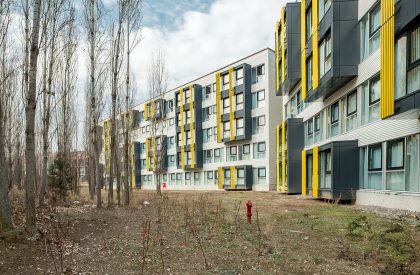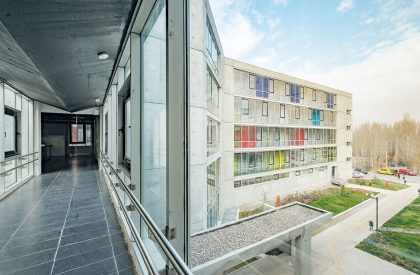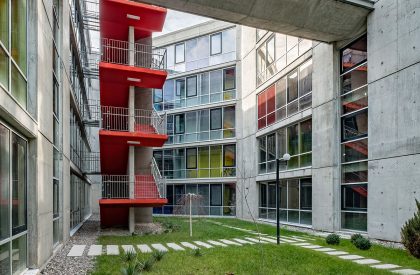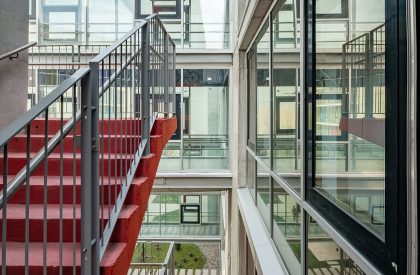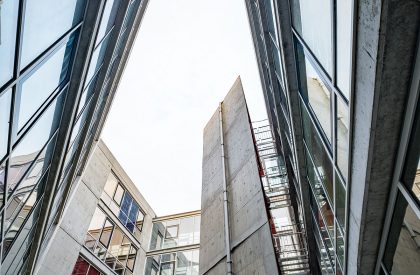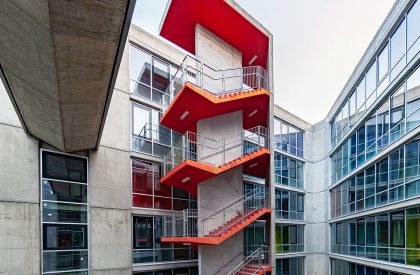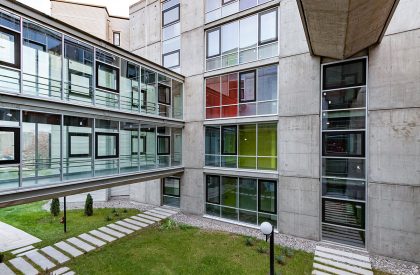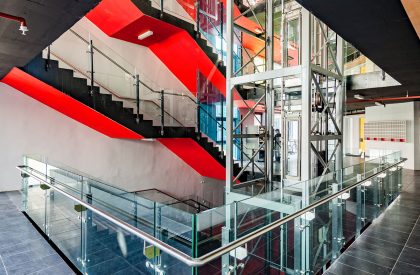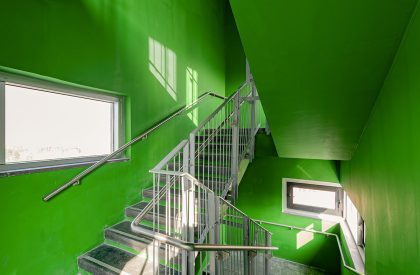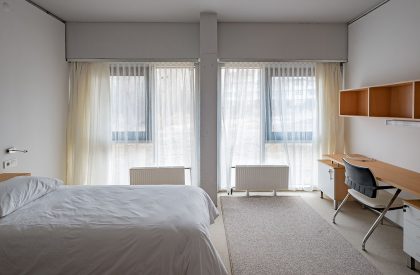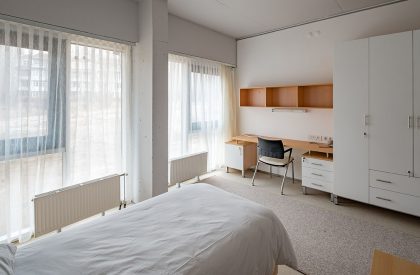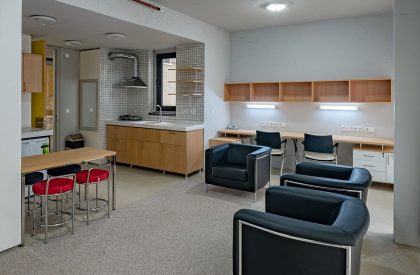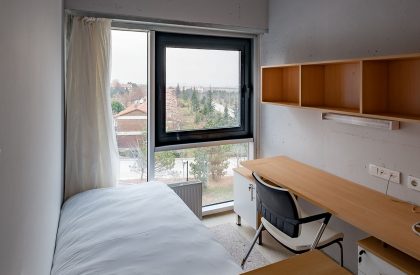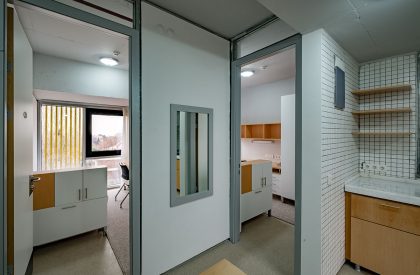Excerpt: METU Graduate Students Guesthouse, designed by Uygur Architects, is a living environment for academicians of different ages and professions. The project’s core unit is designed as a singular cell for one person, including a sleeping and study space. This core cell is repeated in the five-story building with angular articulations reminiscent of different streets. The intention was to create low-cost construction with minimum maintenance requirements. Therefore, simple and strong materials such as raw concrete and undulated metal panels are used with their own colors.
Project Description
[Text as submitted by architect] The dormitory building in METU Campus is built for accommodating graduate students during their studies. The building is designed by Uygur Architects based in Ankara, Turkey, as a living environment for academicians of different age groups and professions.
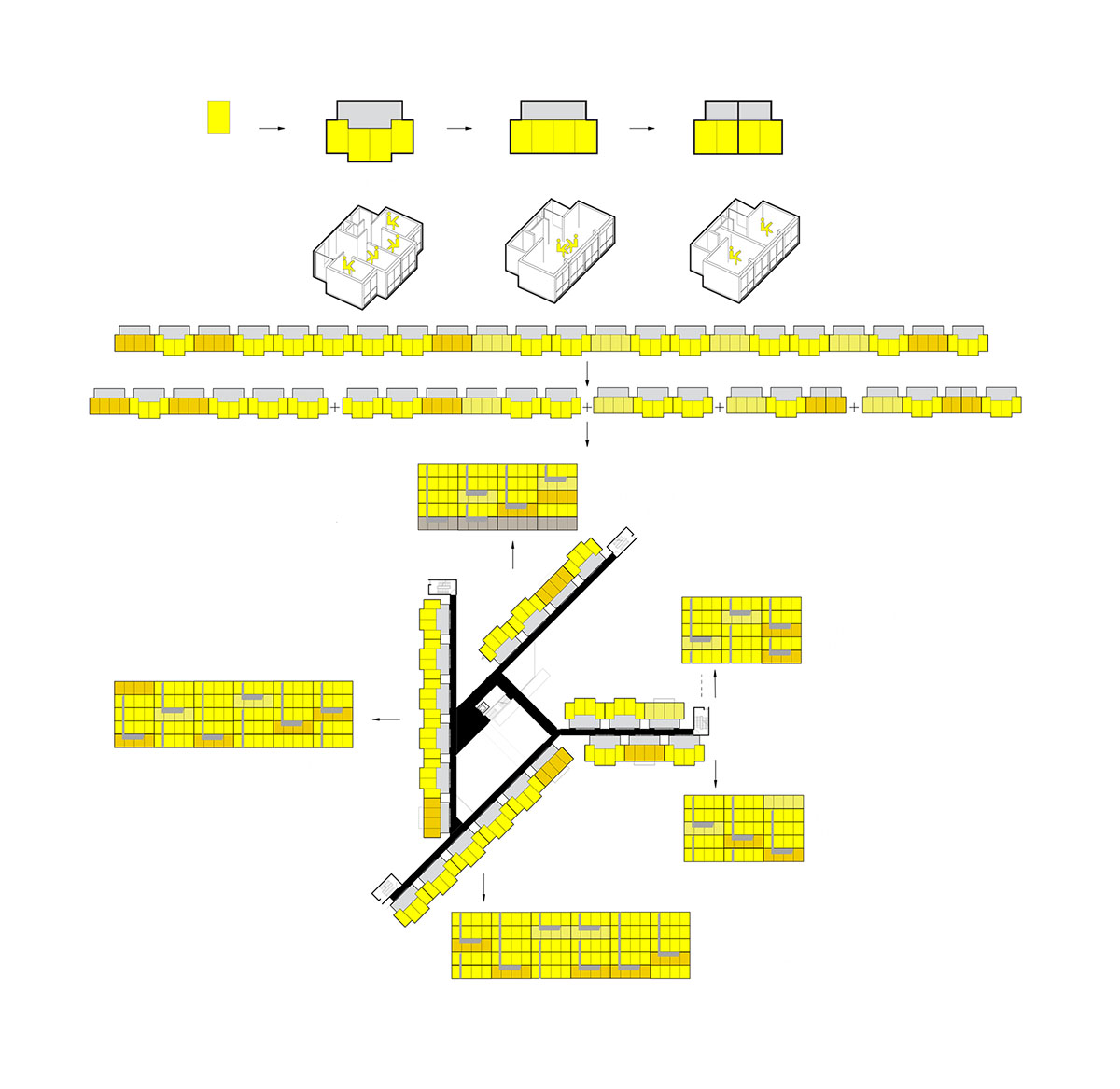
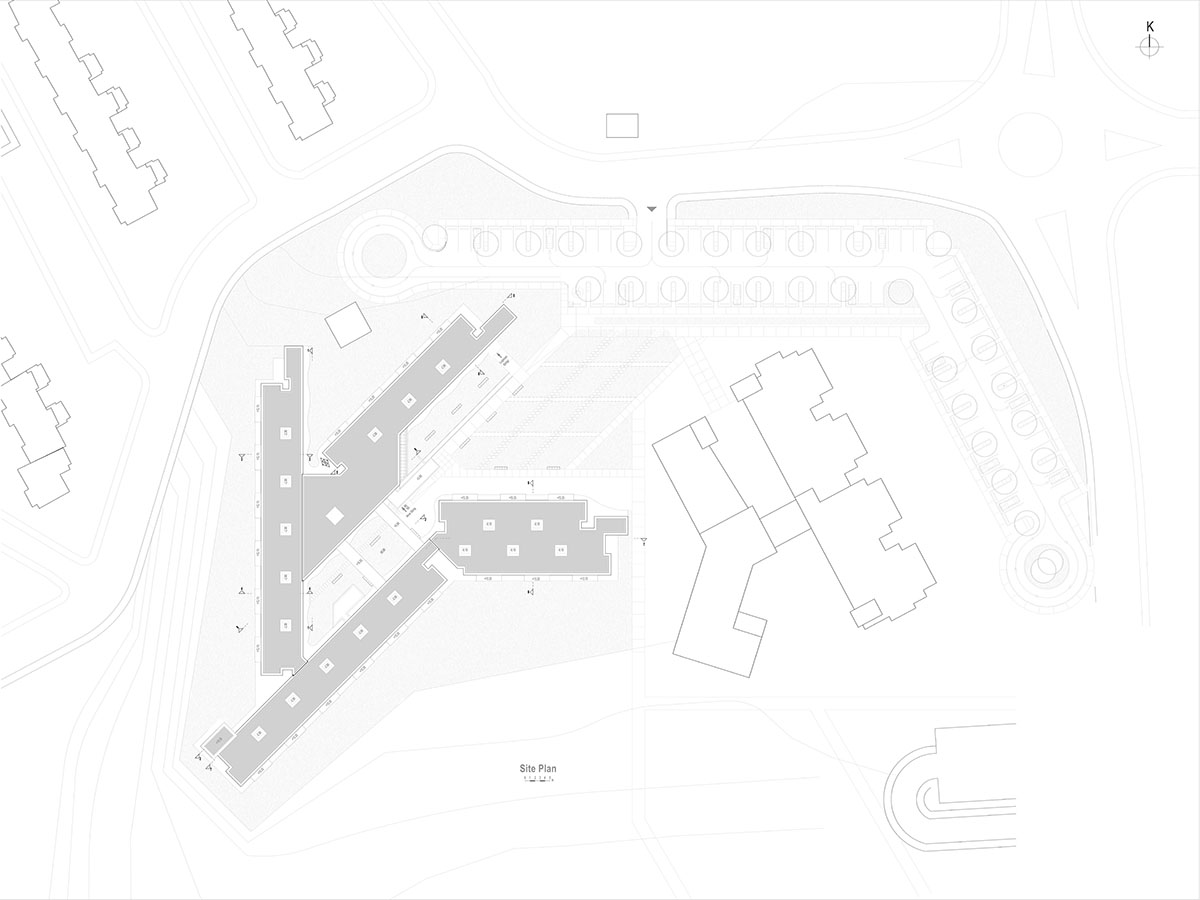
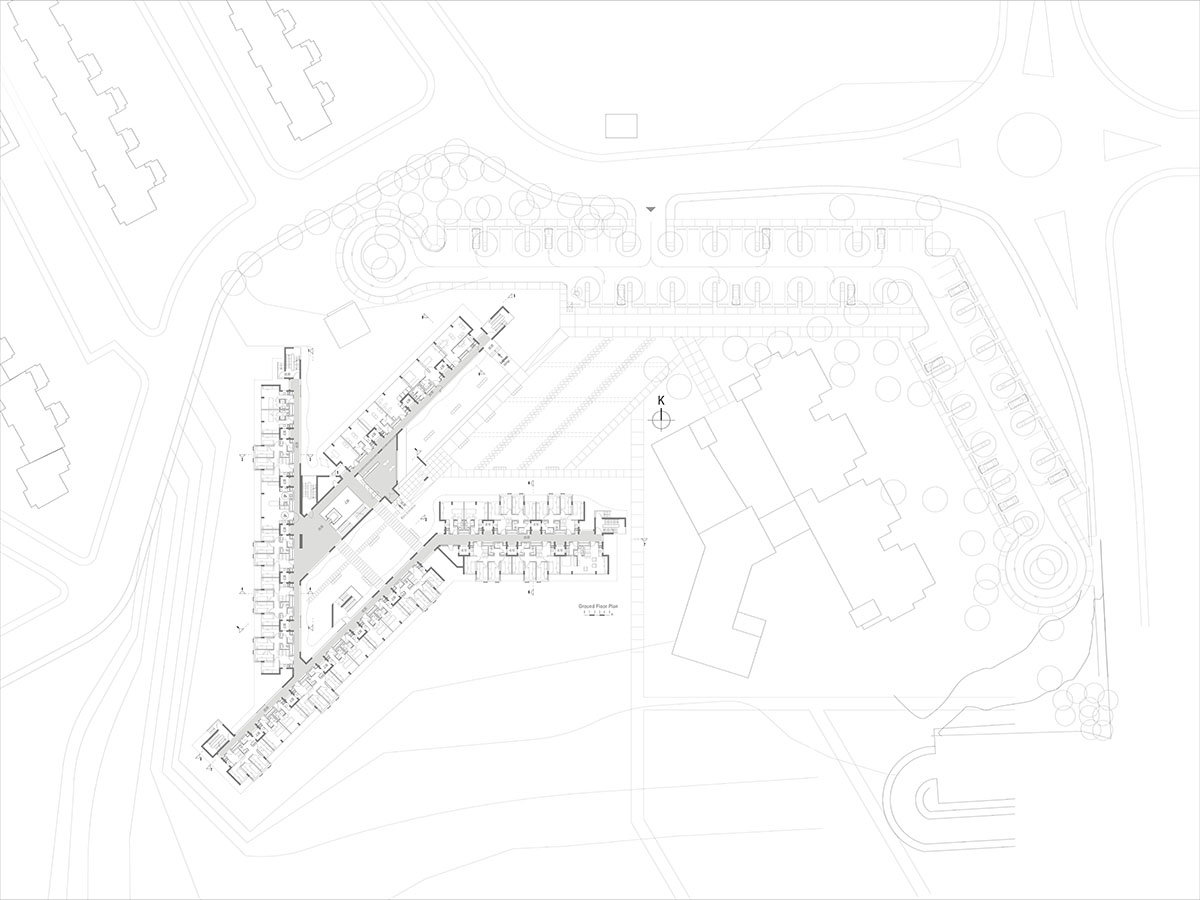

The project’s core unit is designed as a singular cell for one person that includes a sleeping and study space. This core cell is repeated in the five-story building with angular articulations reminiscent of different streets. The organization of different cells for single, twin or quadruple use and their articulation creates the linear planning of the building. The living units are not placed in a hierarchical or consecutive order. Therefore different living practices and layers can be experienced within the building.
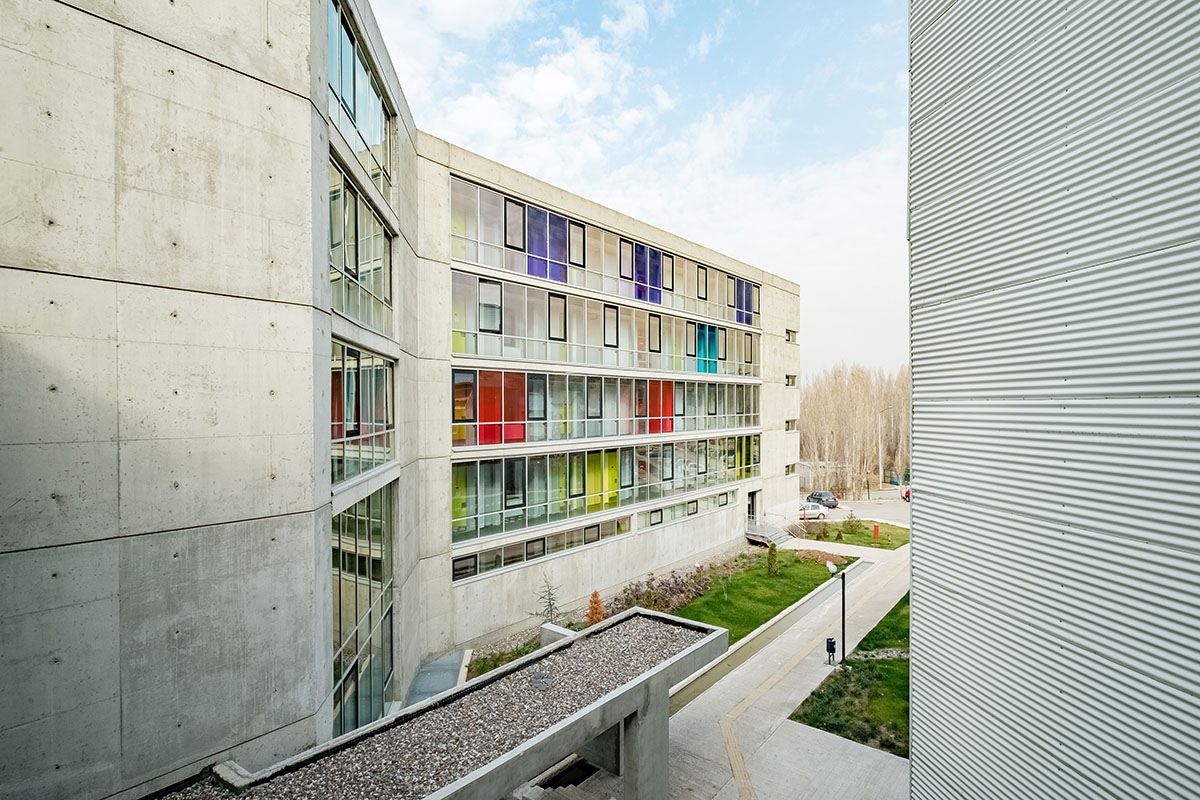
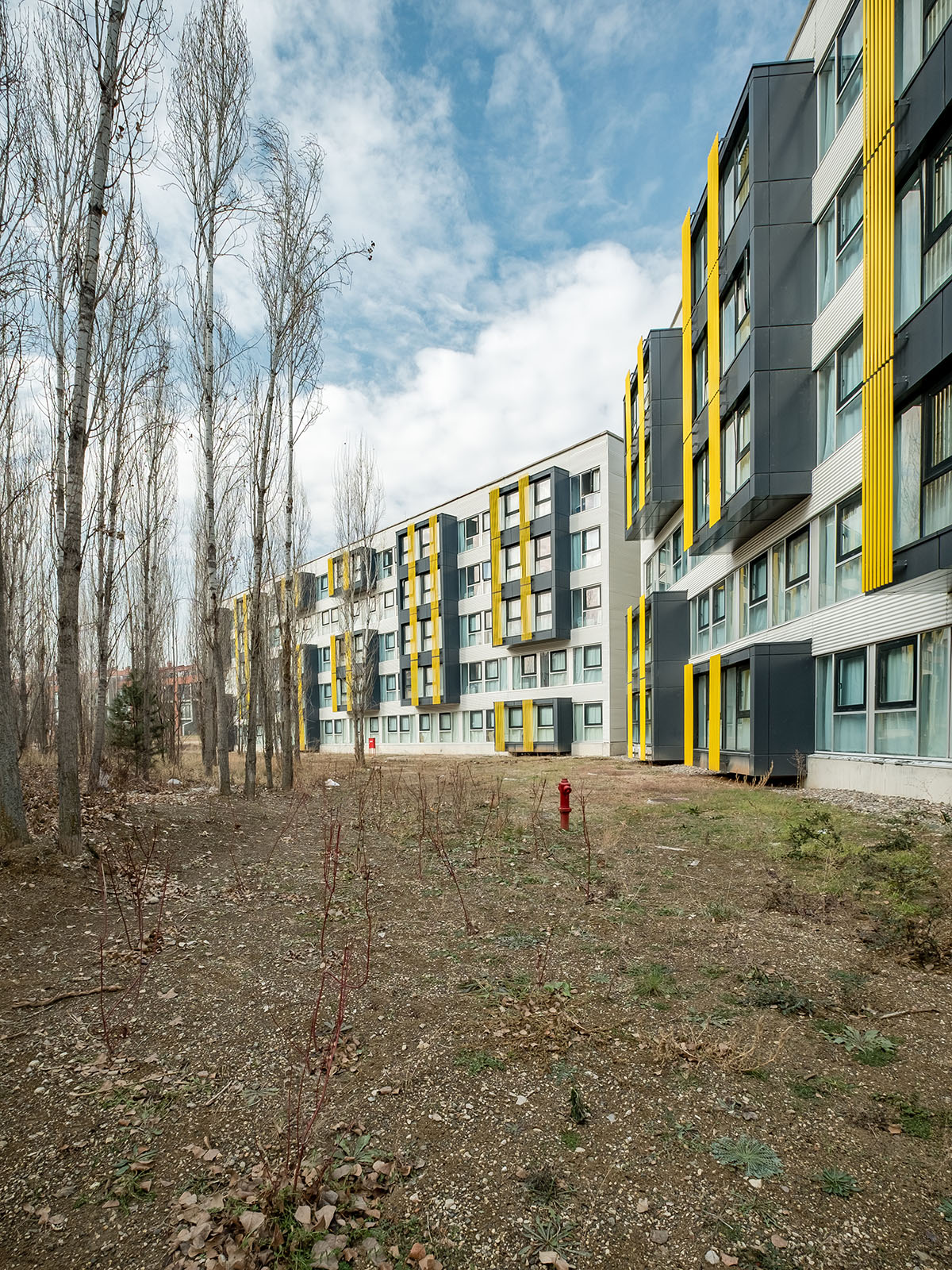
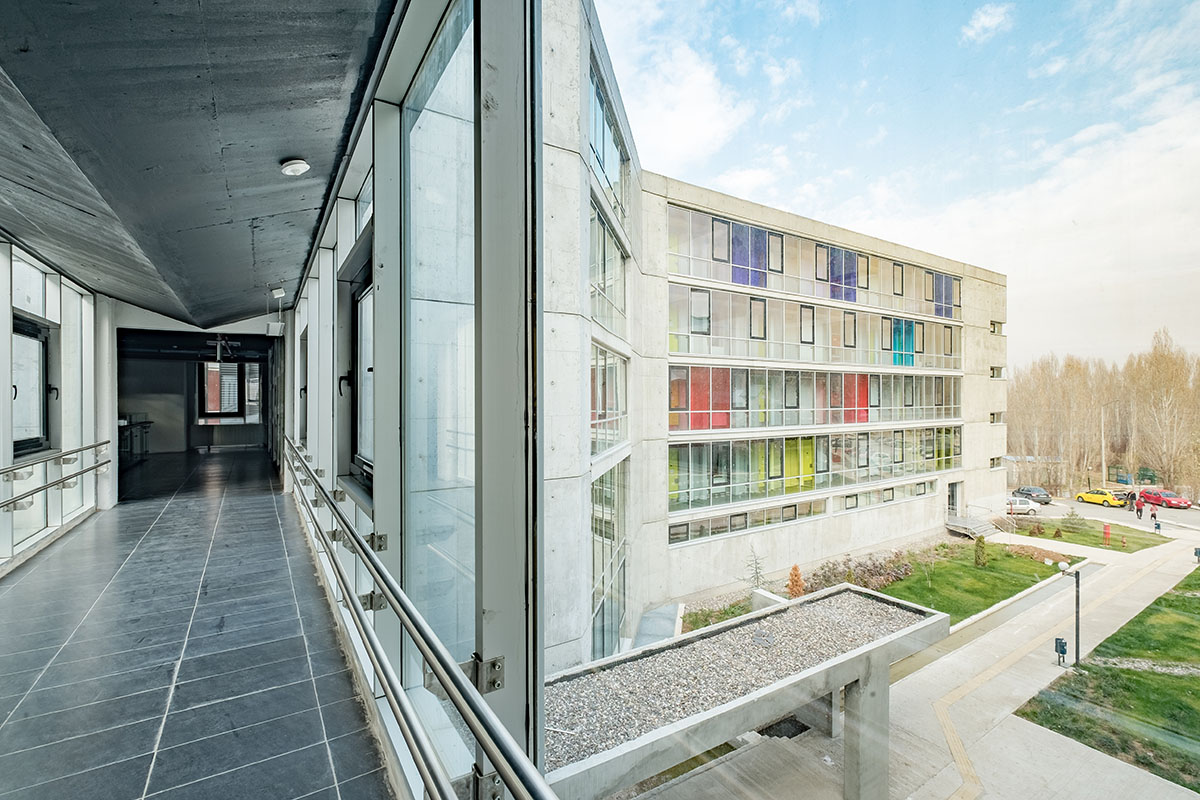
The blocks of the building that include the living units are placed in an angular order, with regard to the size of the lot, direction of the sun path and the prevailing wind. Those linear blocks meet up in the center as a knot, creating the common shared spaces that people can encounter with each other. The linear blocks housing the living units divert from this knot creating angular distances between each other in an increasing level of privacy.
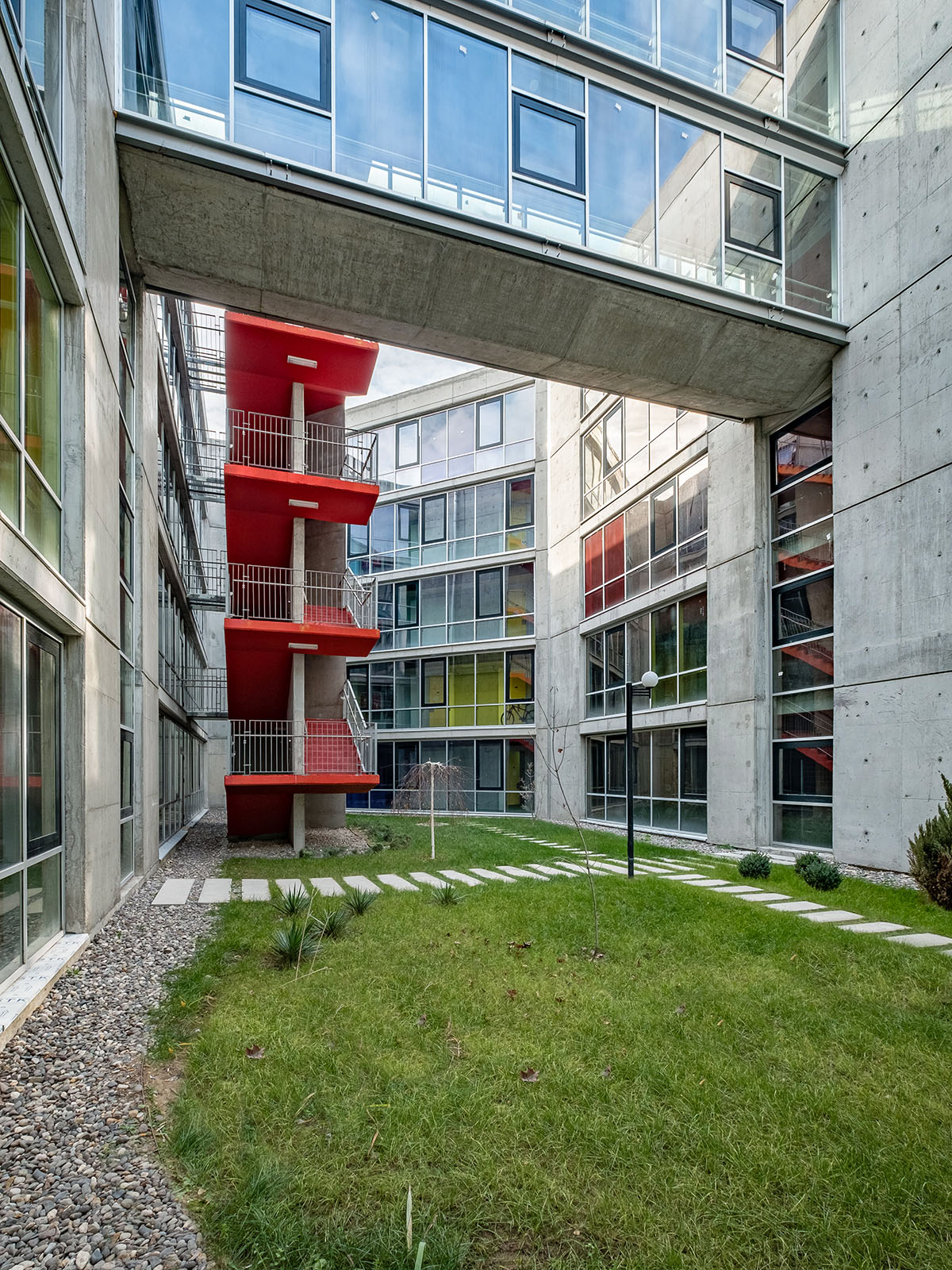
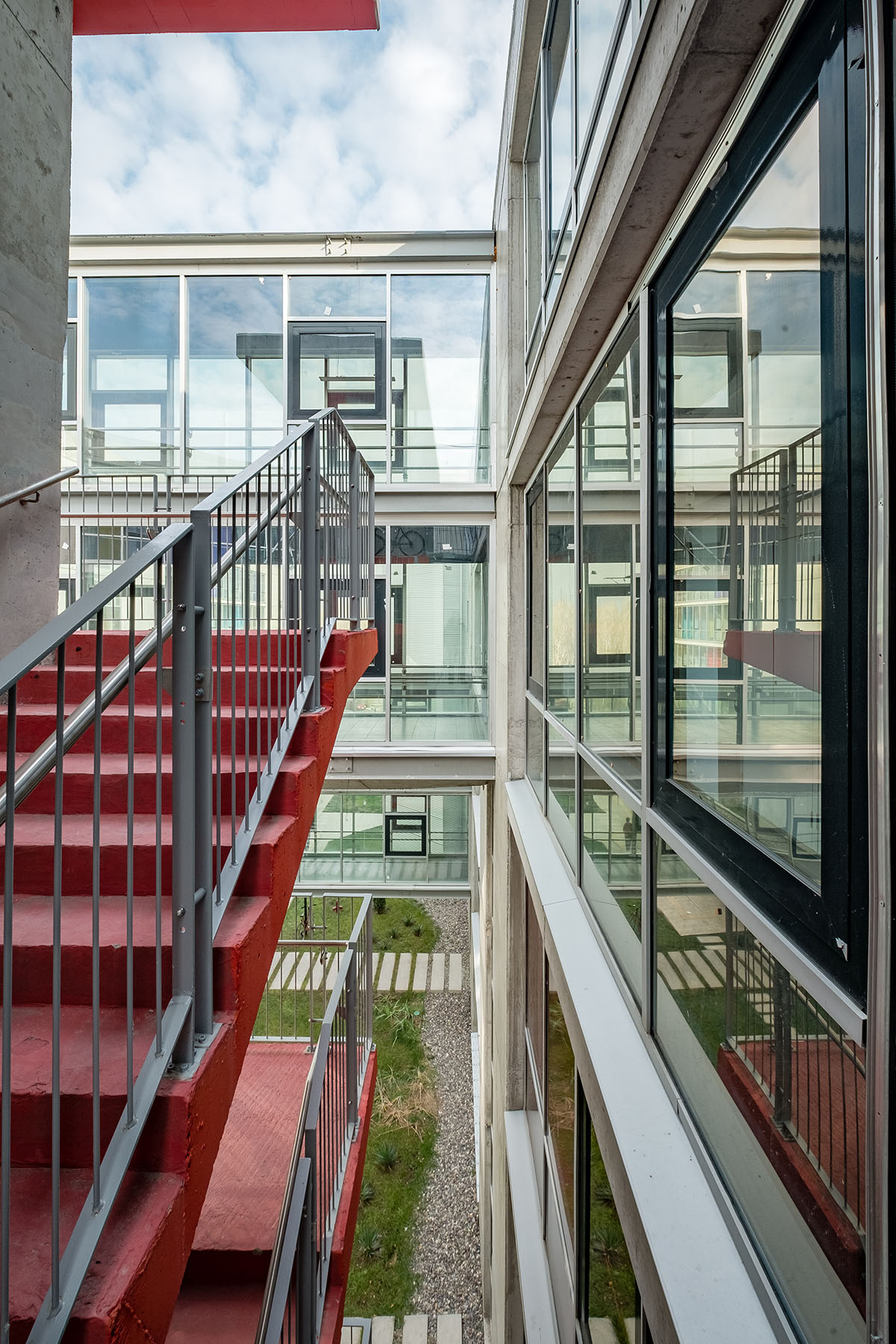
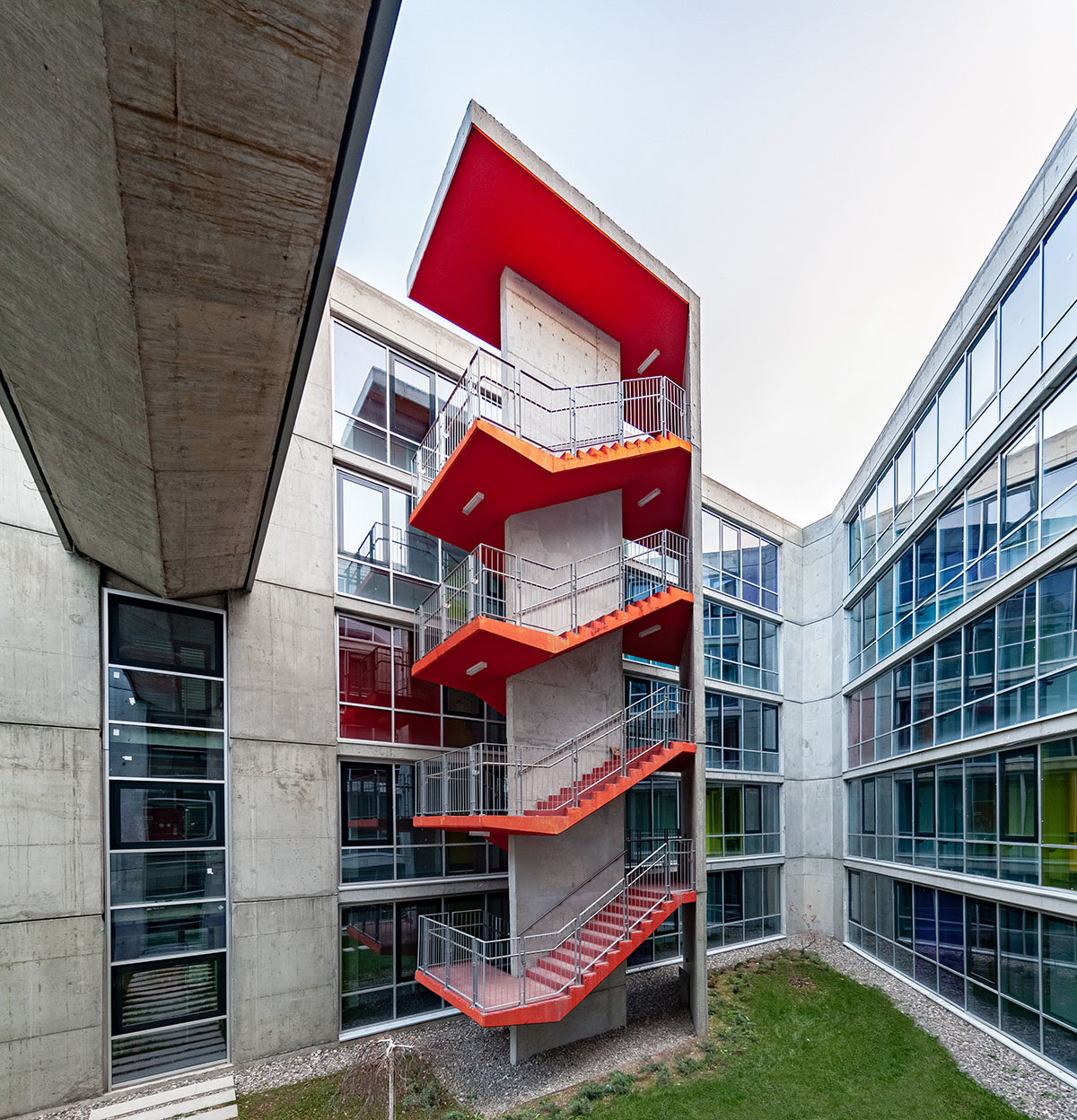
One enters the building through this knot that is placed almost in the middle of the lot allowing the residents to examine the building while approaching it. The ground floor includes a reception counter, a main circulation core, an elevator with its visible mechanical components and a panoramic view and a welcoming central stairs in red color. The linear blocks have alternative staircases in various colors on both ends. A shallow pool next to the long promenade heading from the parking lot accompanies the residents’ approach to the building, which is a subtle reference to the METU Architecture Faculty entrance hall designed almost 50 years ago. The linear building blocks create dynamic angles and sudden perspectives for the users during access. On the other hand, bridges binding the two blocks on different levels and the red colored fire escape staircase in the main courtyard enrich those perspectives with their powerful plastic forms.
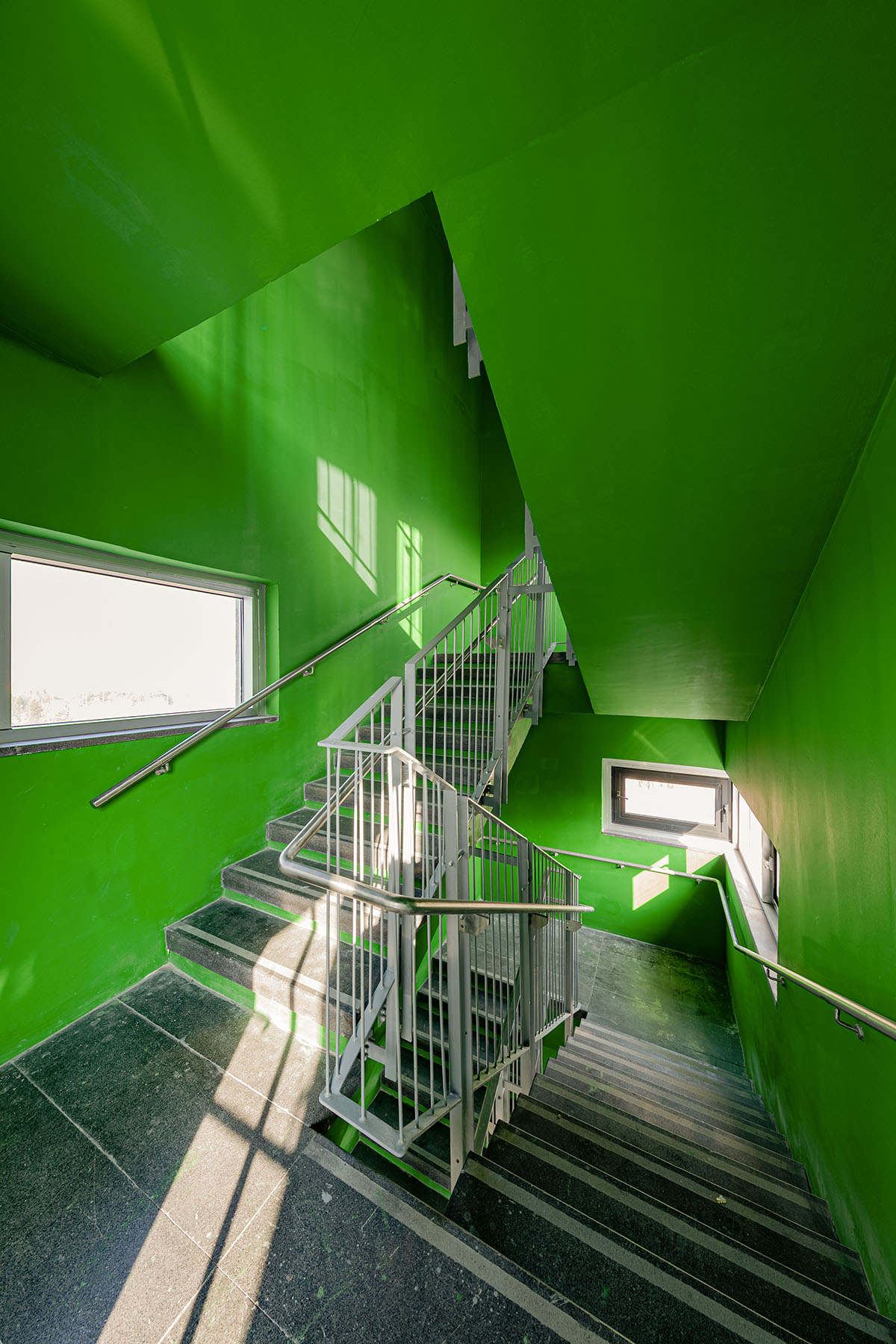
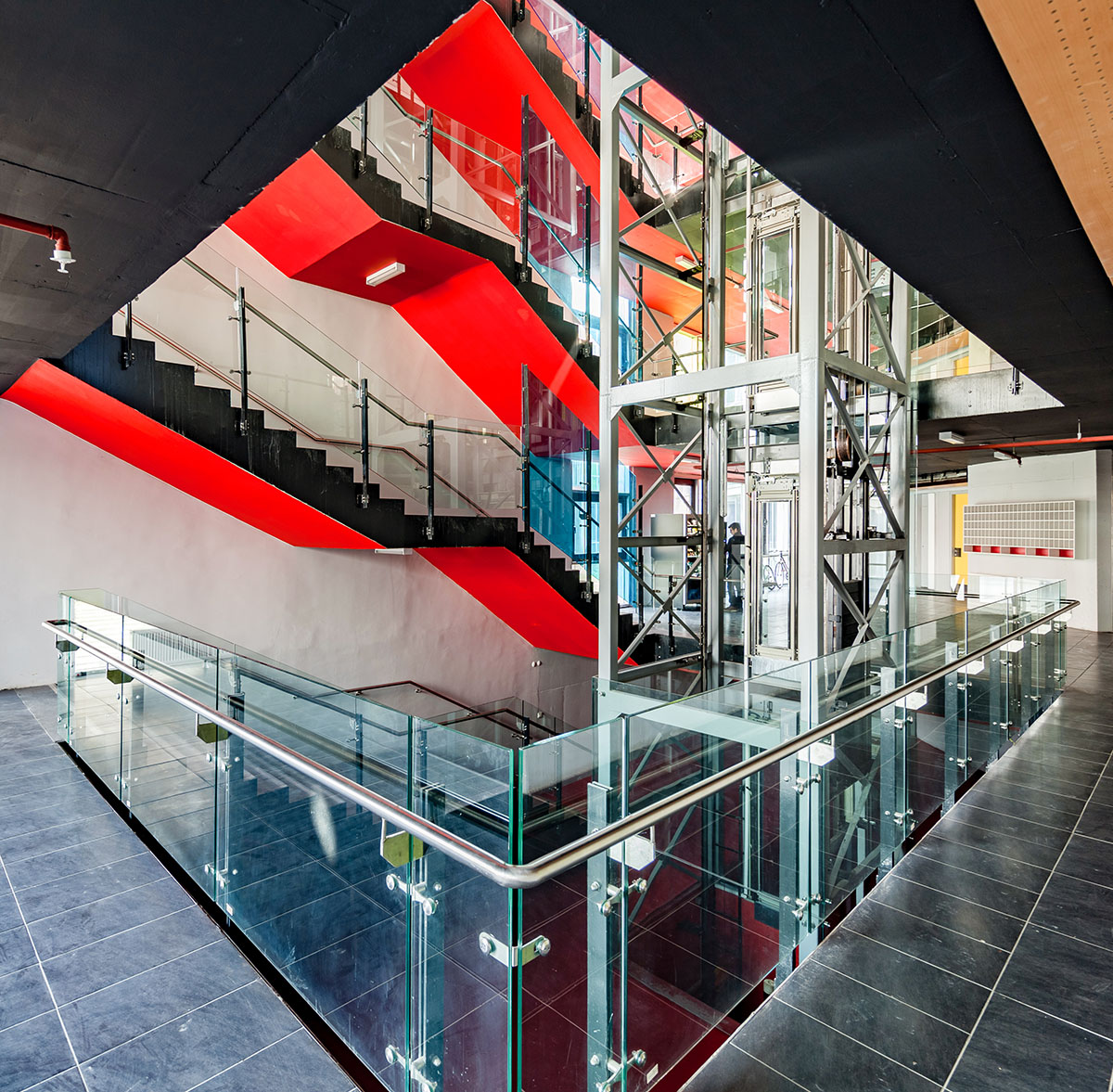
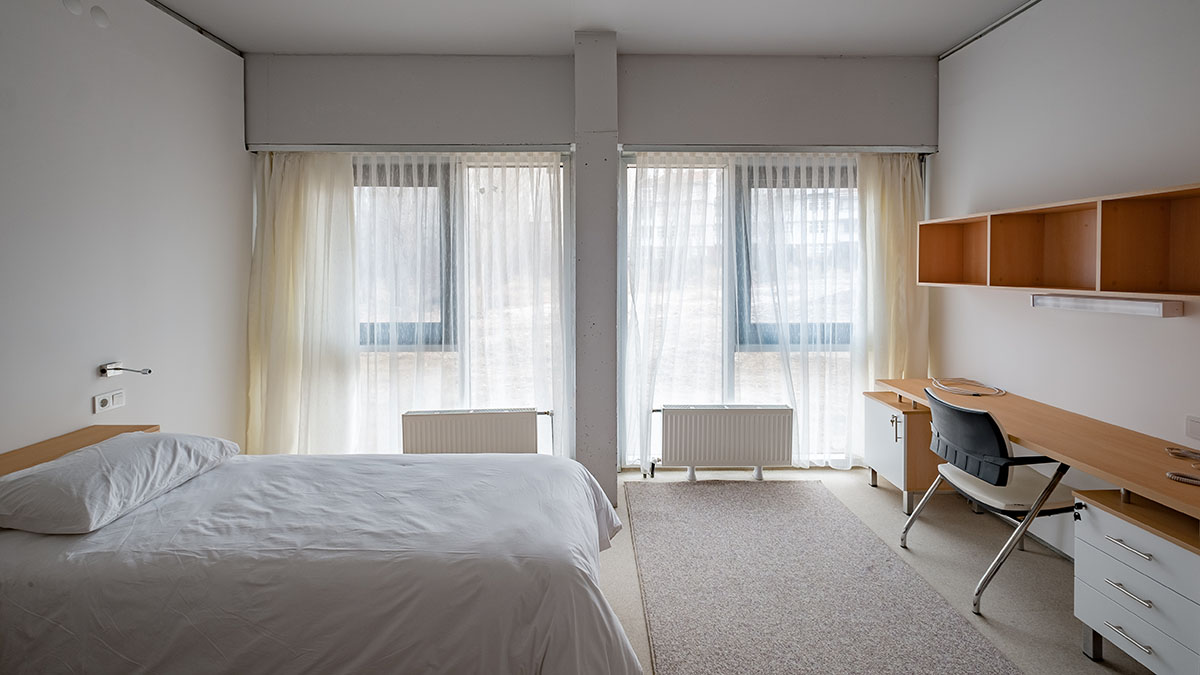
The intention was to create a low-cost construction with minimum maintenance requirements. Therefore, simple and strong materials such as raw concrete and undulated metal panels are used with their own colors, while some of the doors and the windows on the corridors of living spaces and vertical circulation units are painted in vivid colors or have semi-transparent colored sheet applications.
