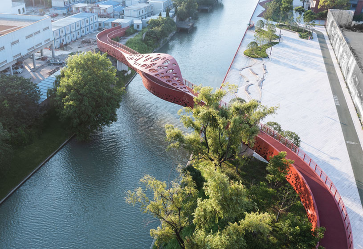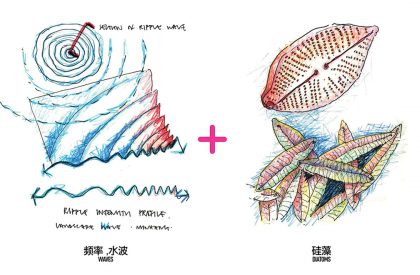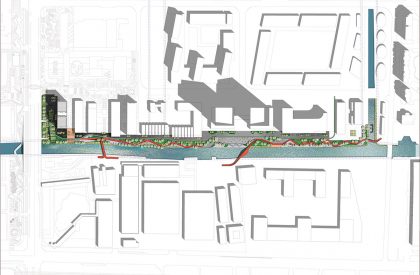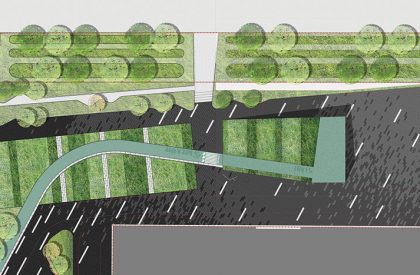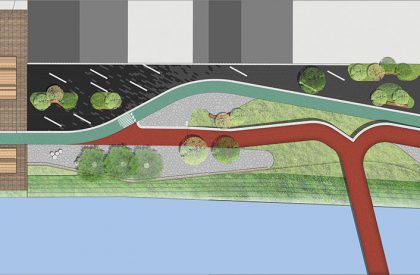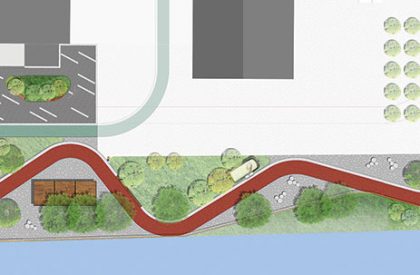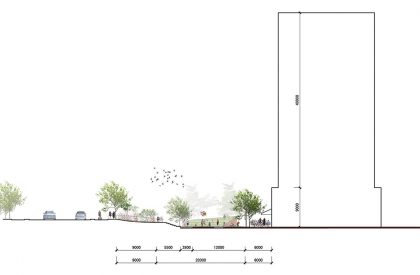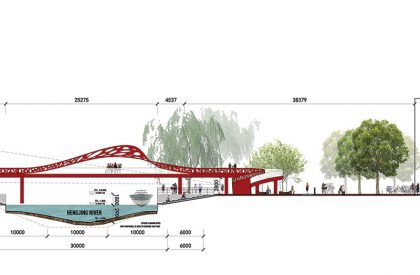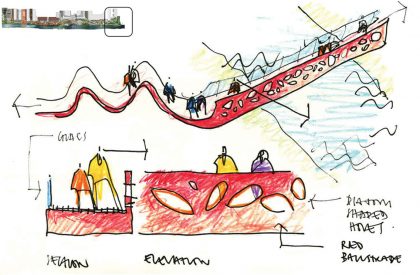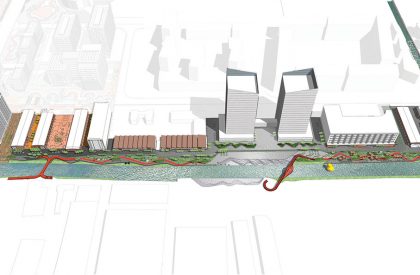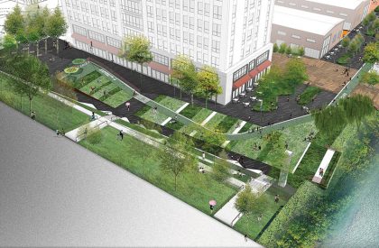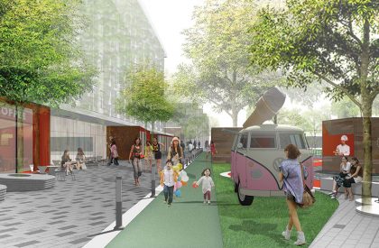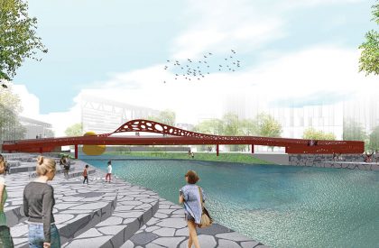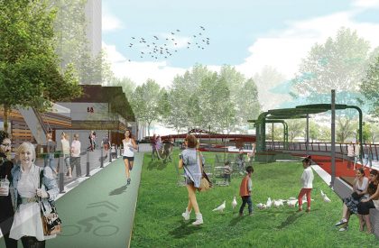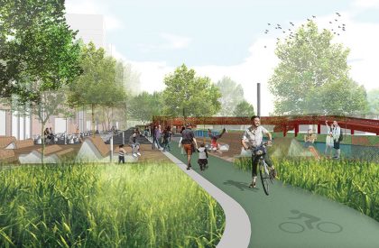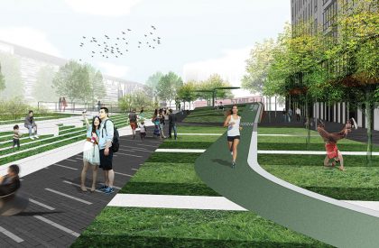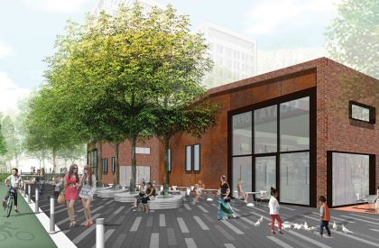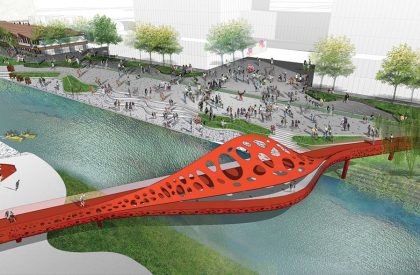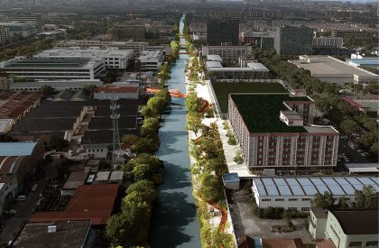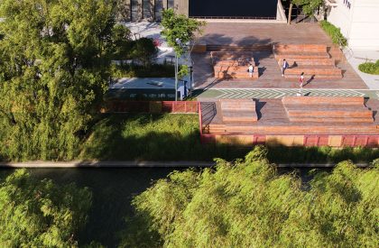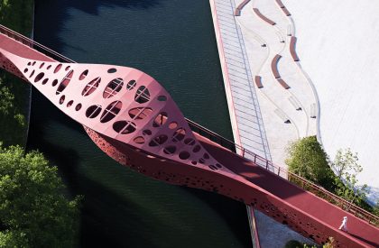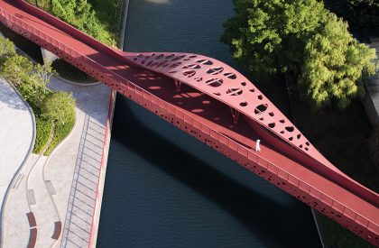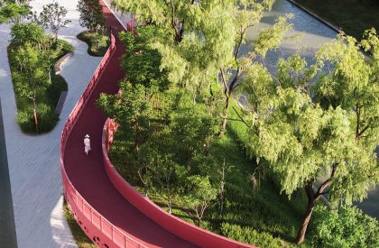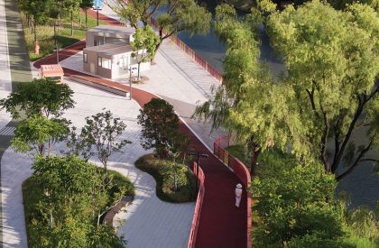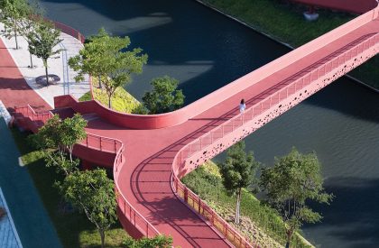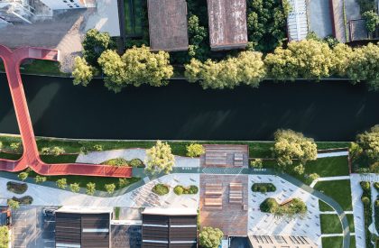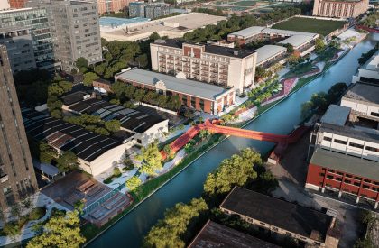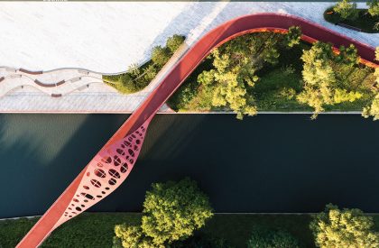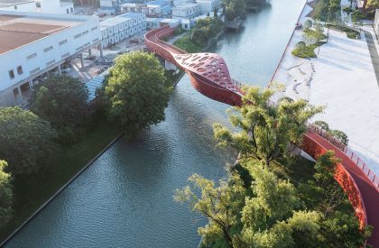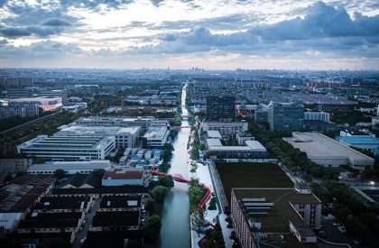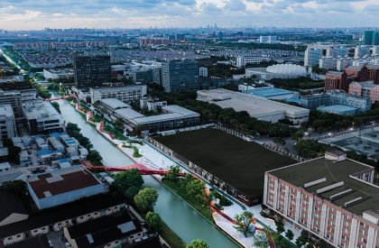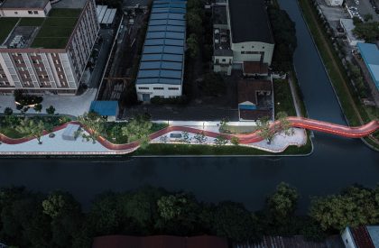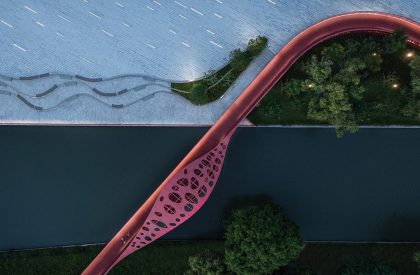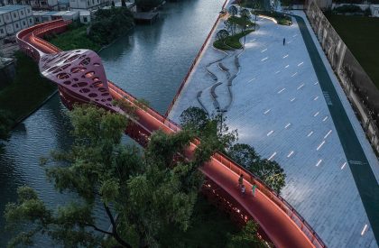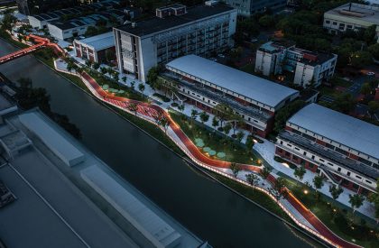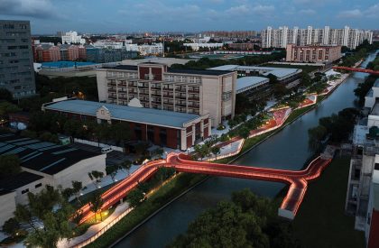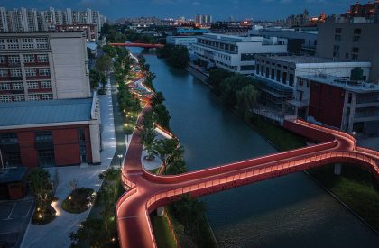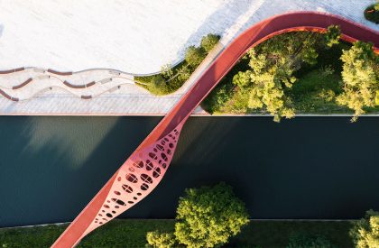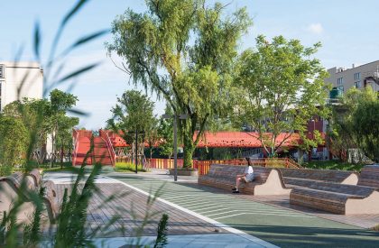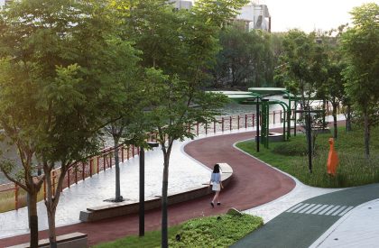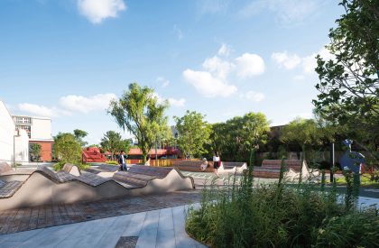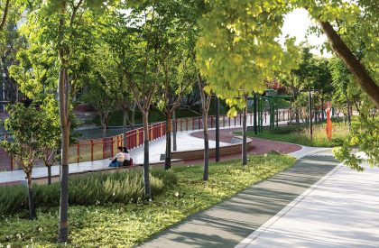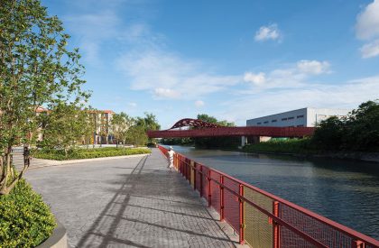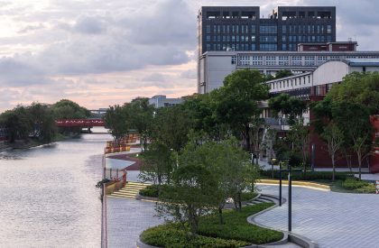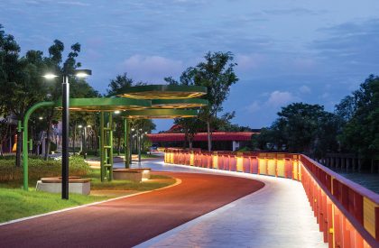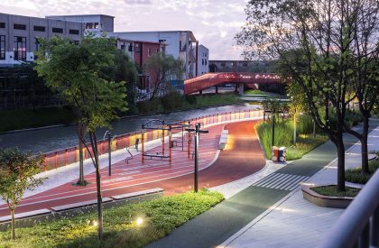Excerpt: Minhang Riverfront Regeneration is a riverfront designed by the architectural firm SPARK. SPARK’s proposal creates a 750-meter-long recreational environment that meets the government and community’s desire for a sense of place that facilitates better pedestrian connections and promotes a more sustainable living environment. The riverfront design includes continuous green ribbons of walking, jogging, bicycle tracks, and 3 pedestrian bridges that link the residential, education and business communities.
Project Description
[Text as submitted by architect] SPARK is delighted to announce the completion of the Minhang Riverfront Regeneration, the initial phase of SPARK’s much wider regeneration master plan of the public space of Shanghai’s Minhang district.
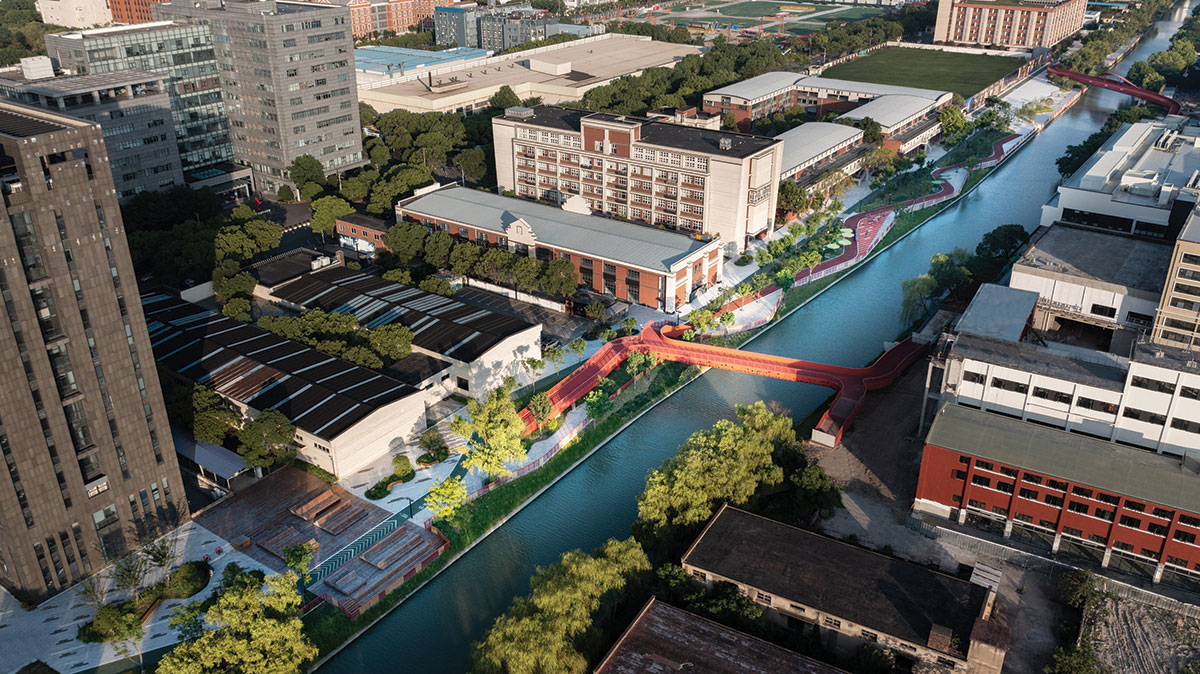
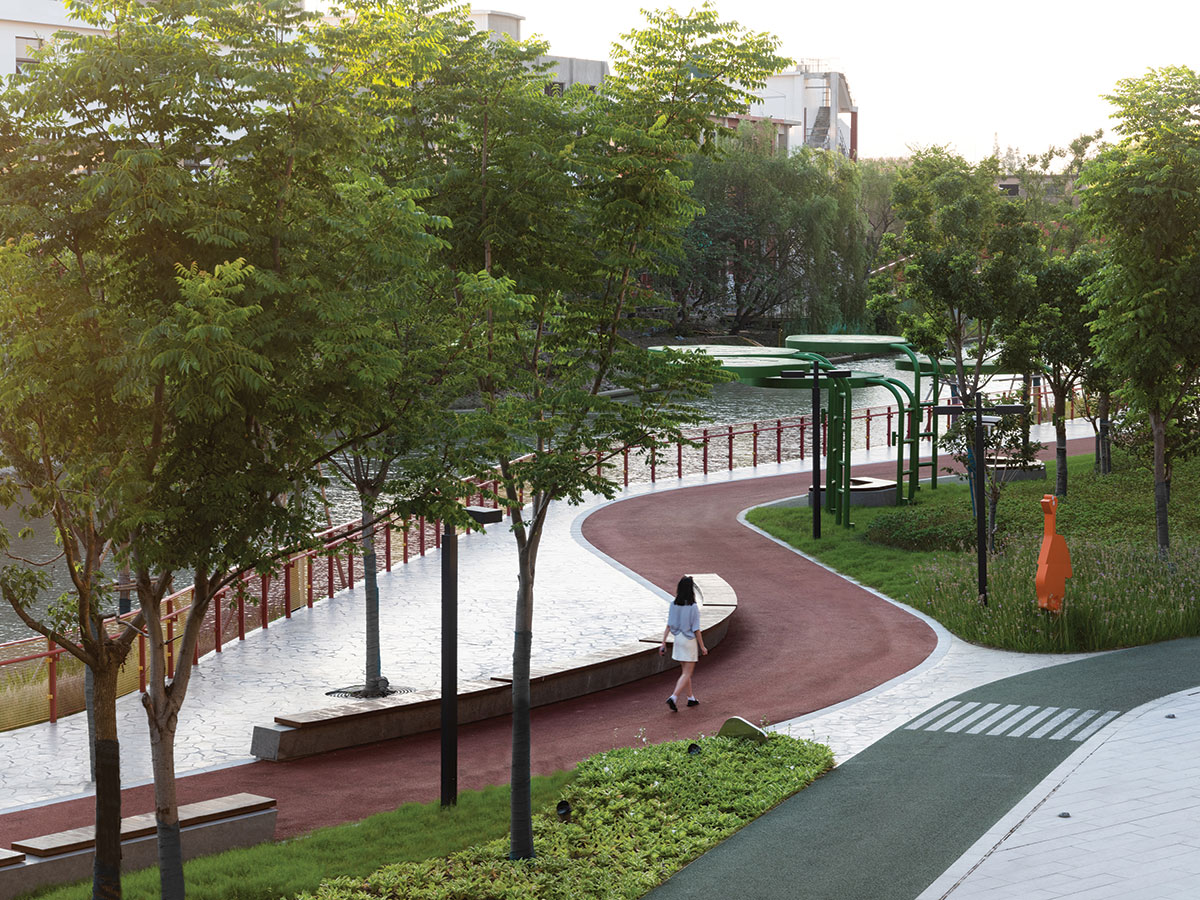
The Minhang Riverfront is an ambitious story of urban regeneration. A mere 24 months ago, it was a decrepit overgrown riverfront faced by low-grade industrial warehouses with remnants of paths and industrial and disused utility evidence of many years of change and neglect within the district.
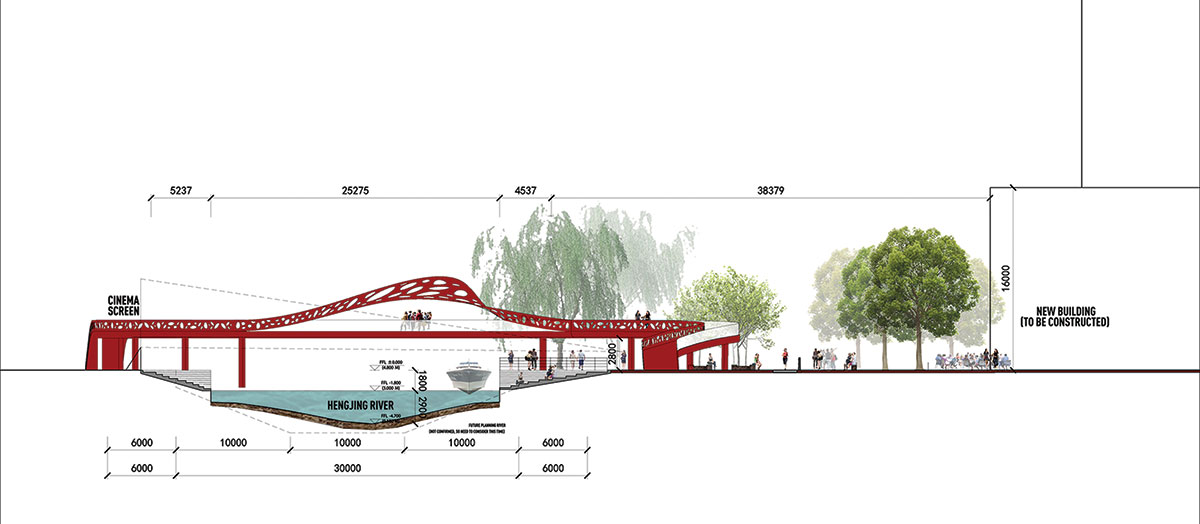
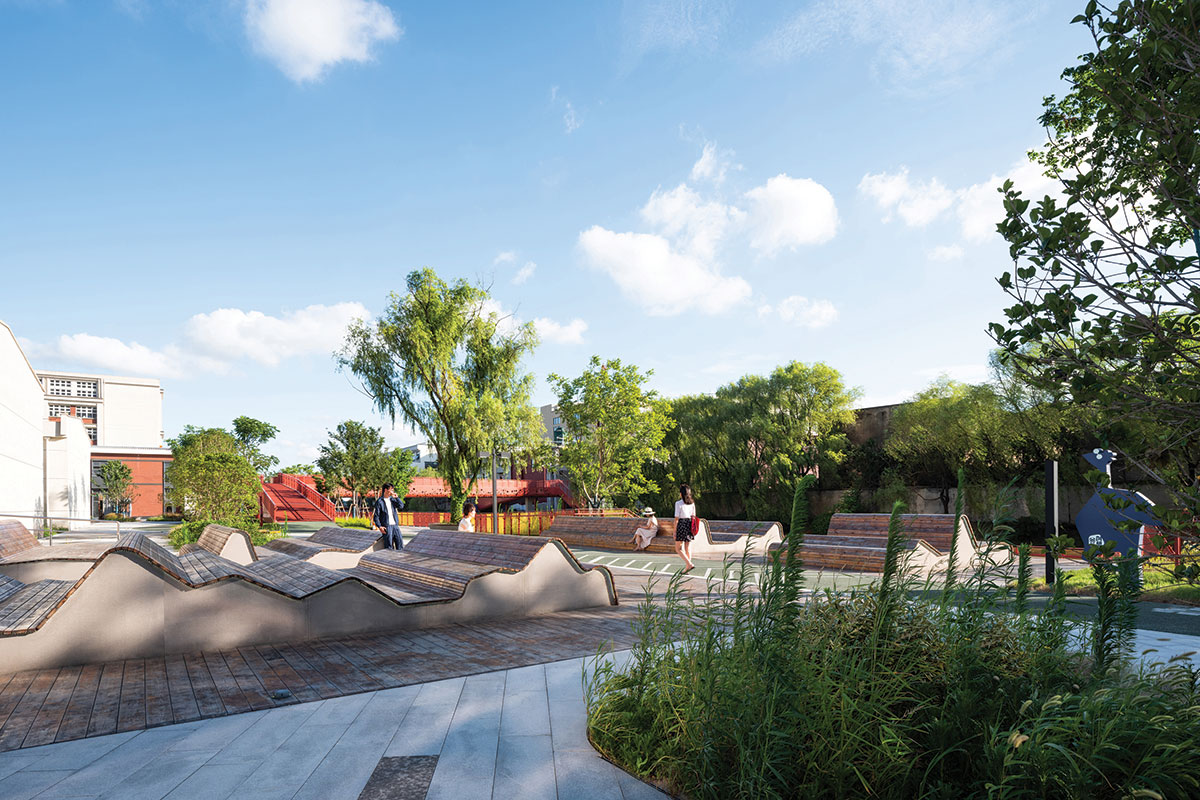
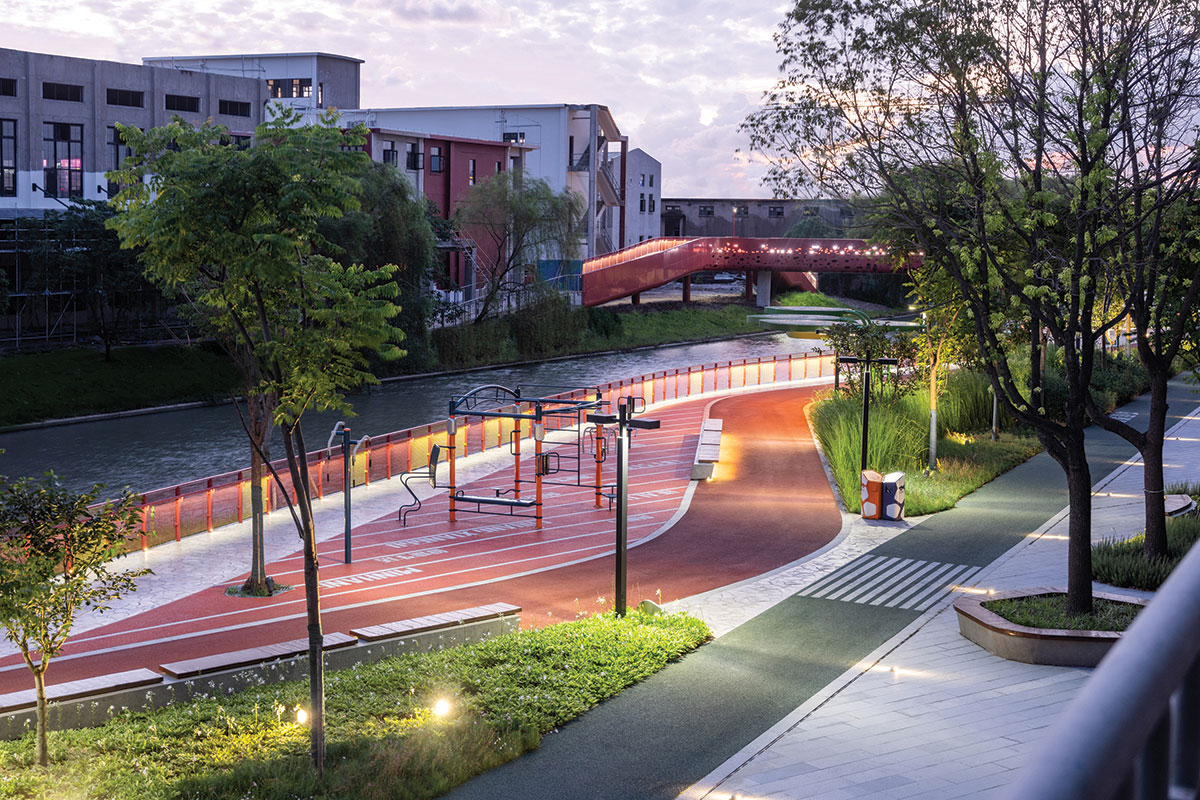
Today it has become a vibrant mix of commercial, technology, and institutional uses connected by SPARK’s urban park, an open space armature around which existing developments have been upgraded.
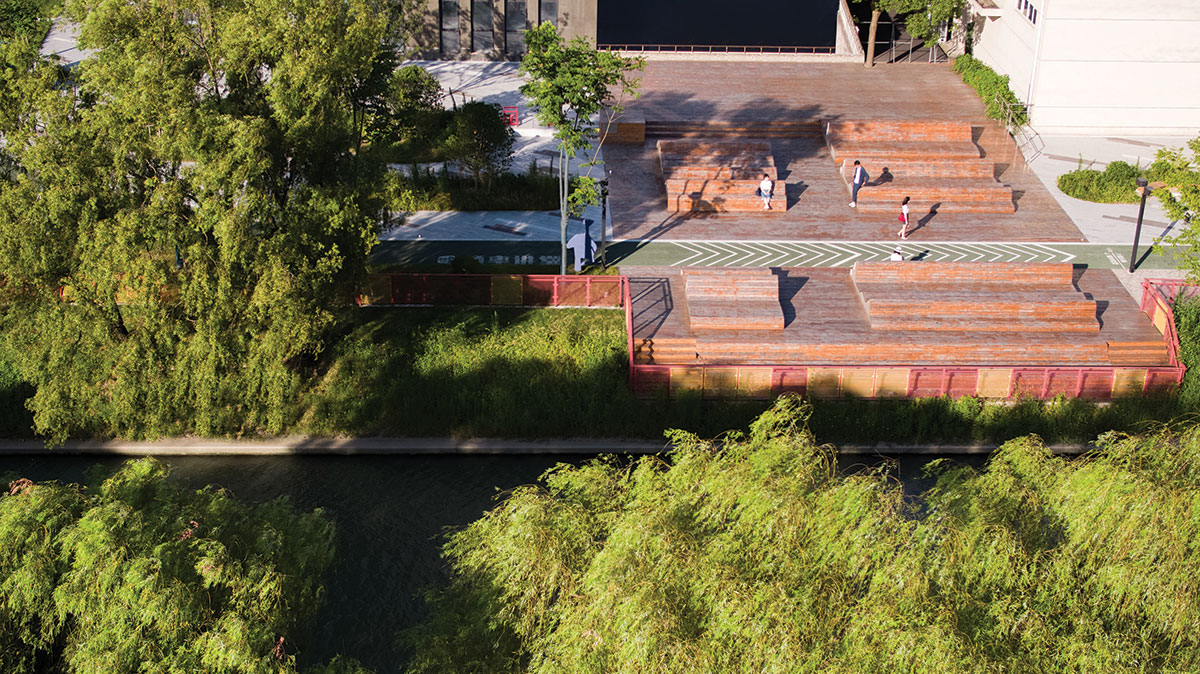
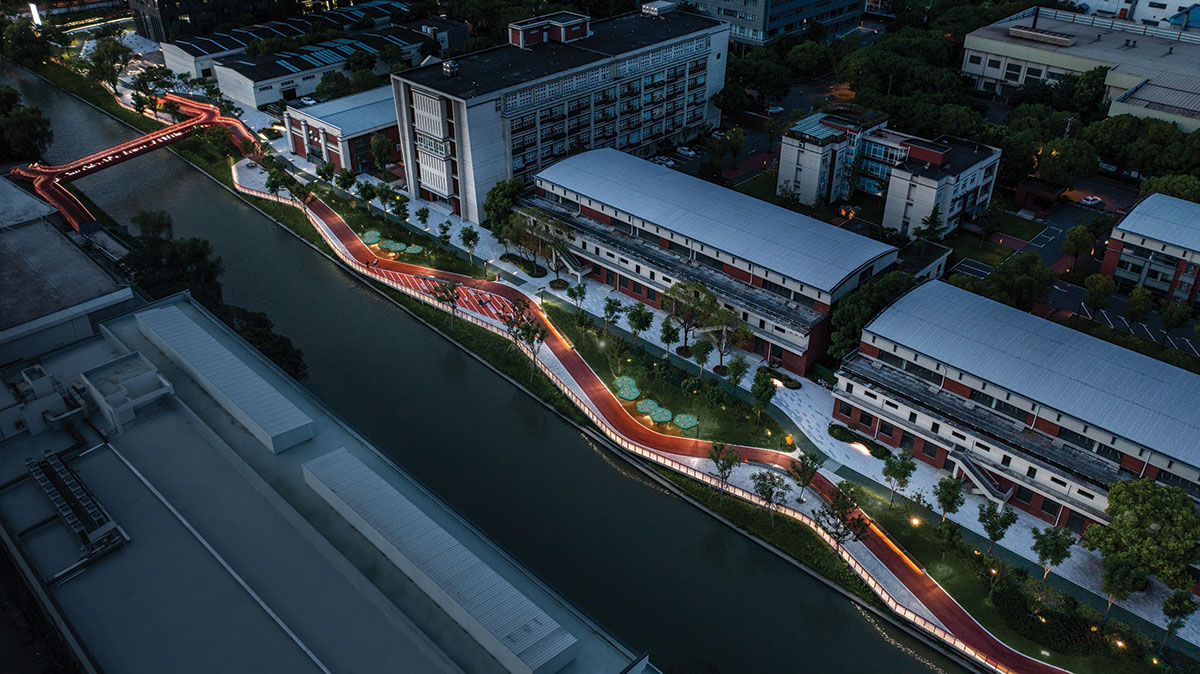
SPARK’s proposal creates a 750-meter-long recreational environment that meets the government and community’s desire for a sense of place that facilitates better pedestrian connections and promotes a more sustainable living environment.
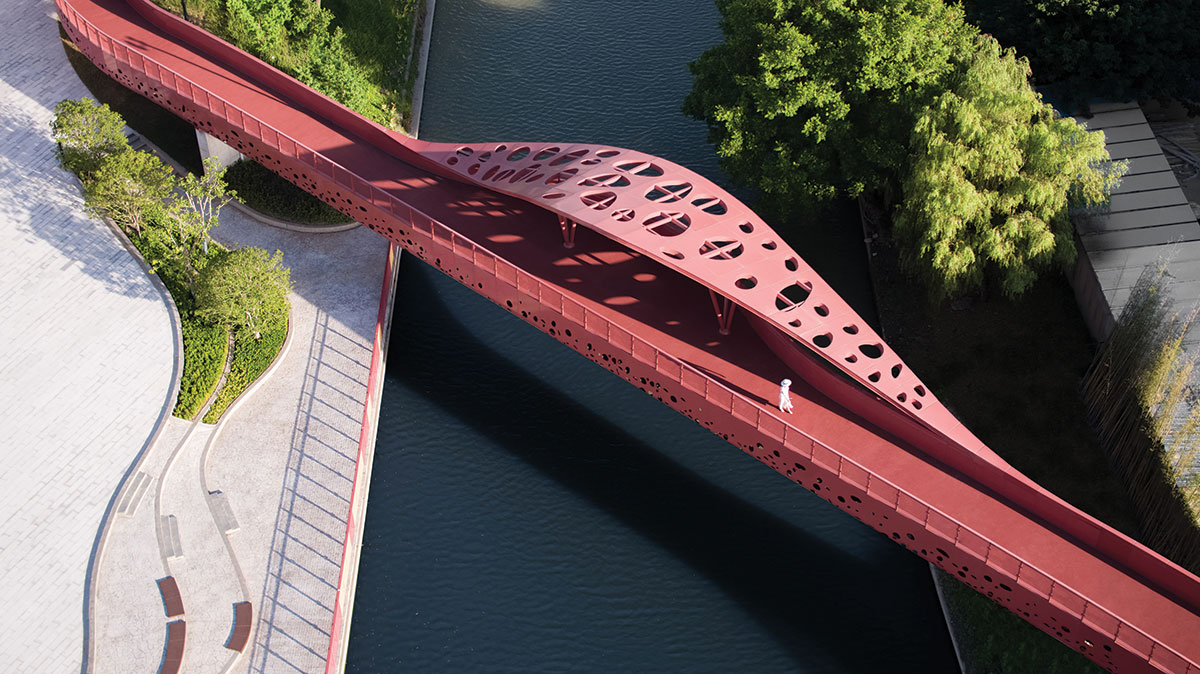
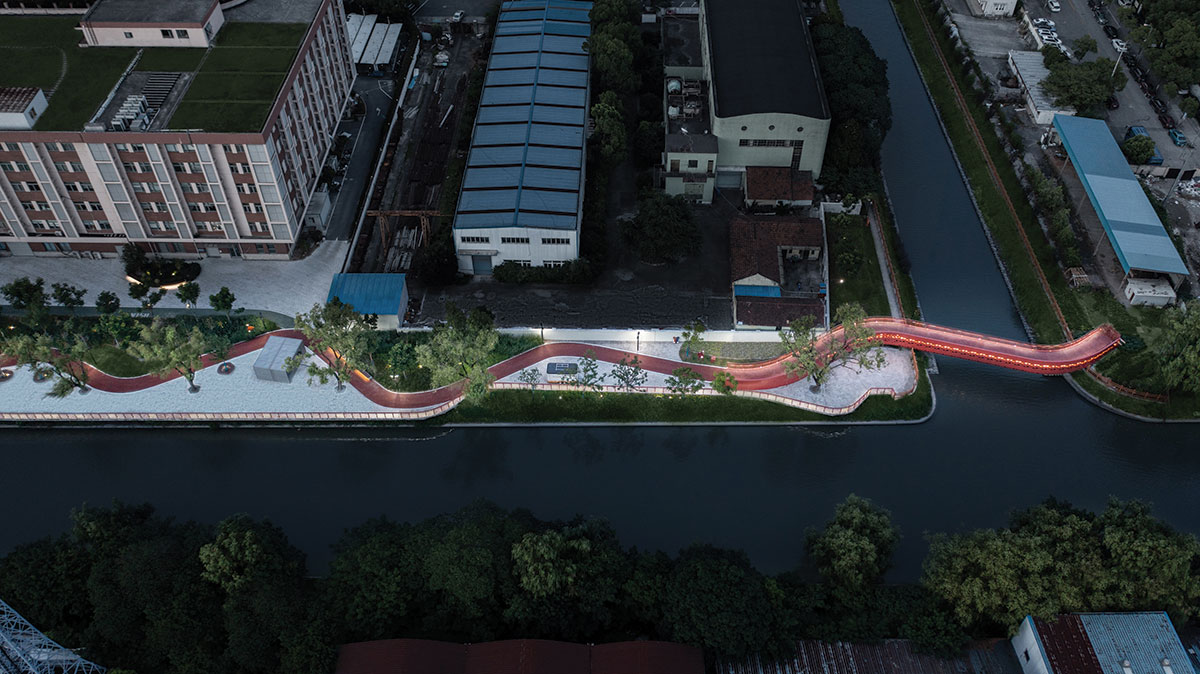
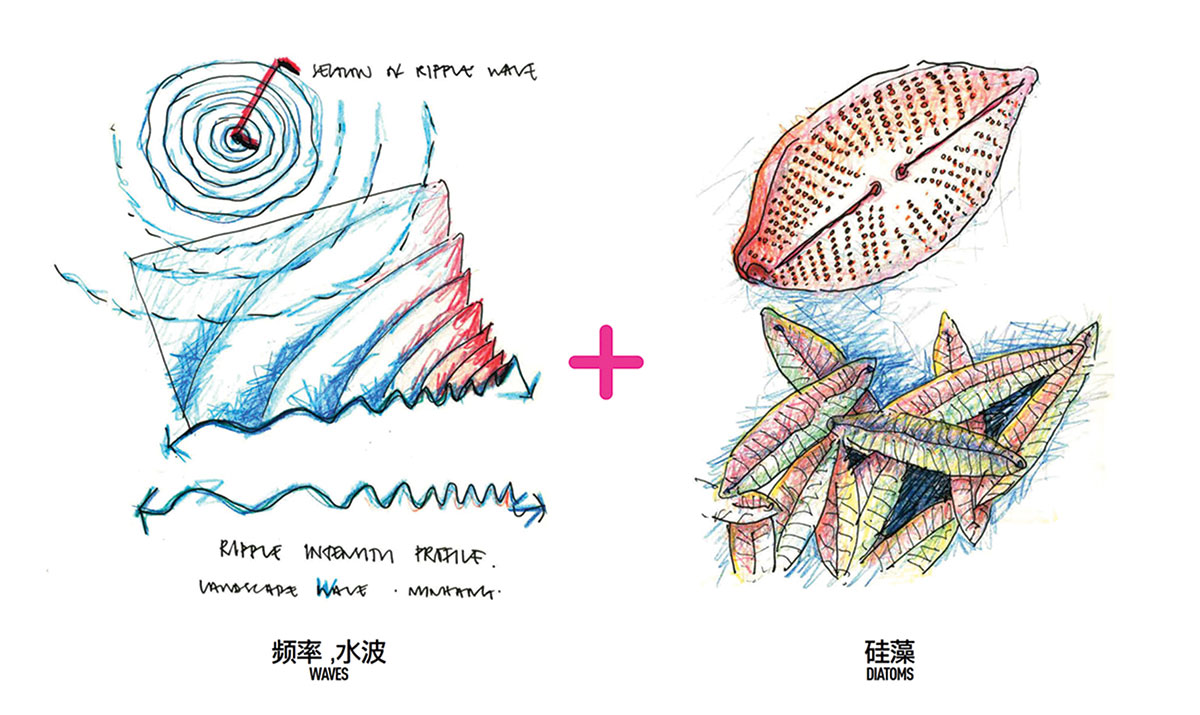
SPARK’s design concept used the single cell Diatom as a recurring motif. Diatoms are single-cell algae of many beautiful forms that naturally clean water. We have abstracted the Diatom form into two- and three-dimensional objects that animate the river embankment telling the story river and environment in regeneration. The riverfront design includes continuous green ribbons of walking, jogging, bicycle tracks, and 3 pedestrian bridges that link the residential, education and business communities.
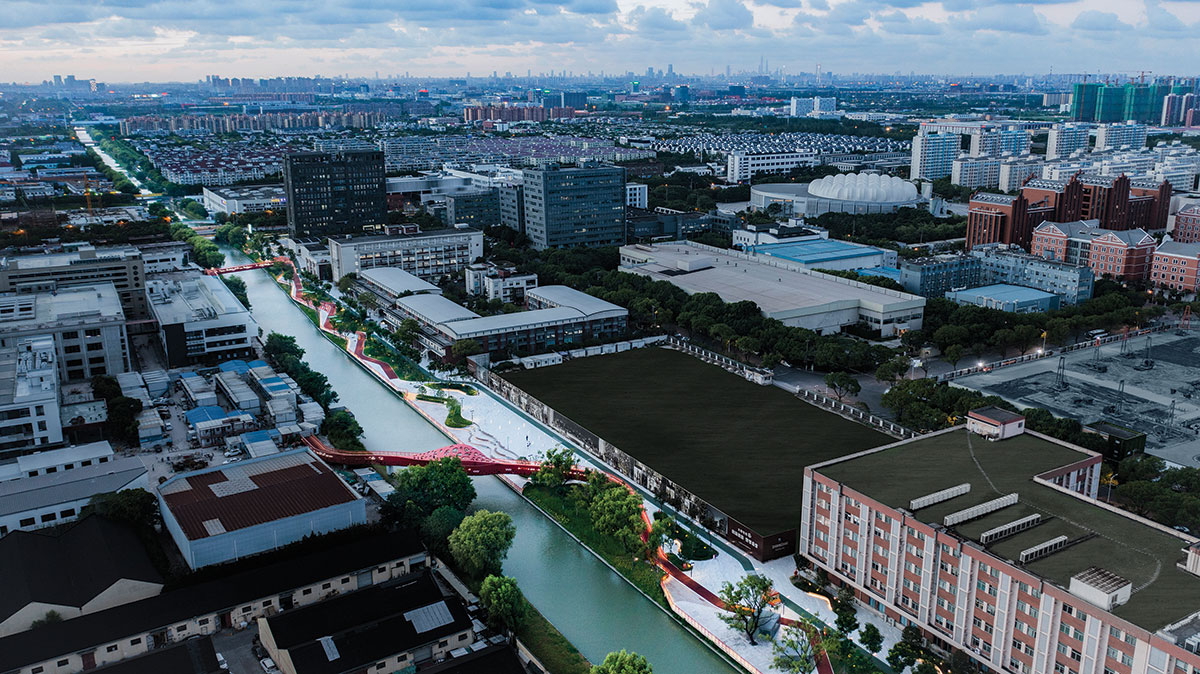
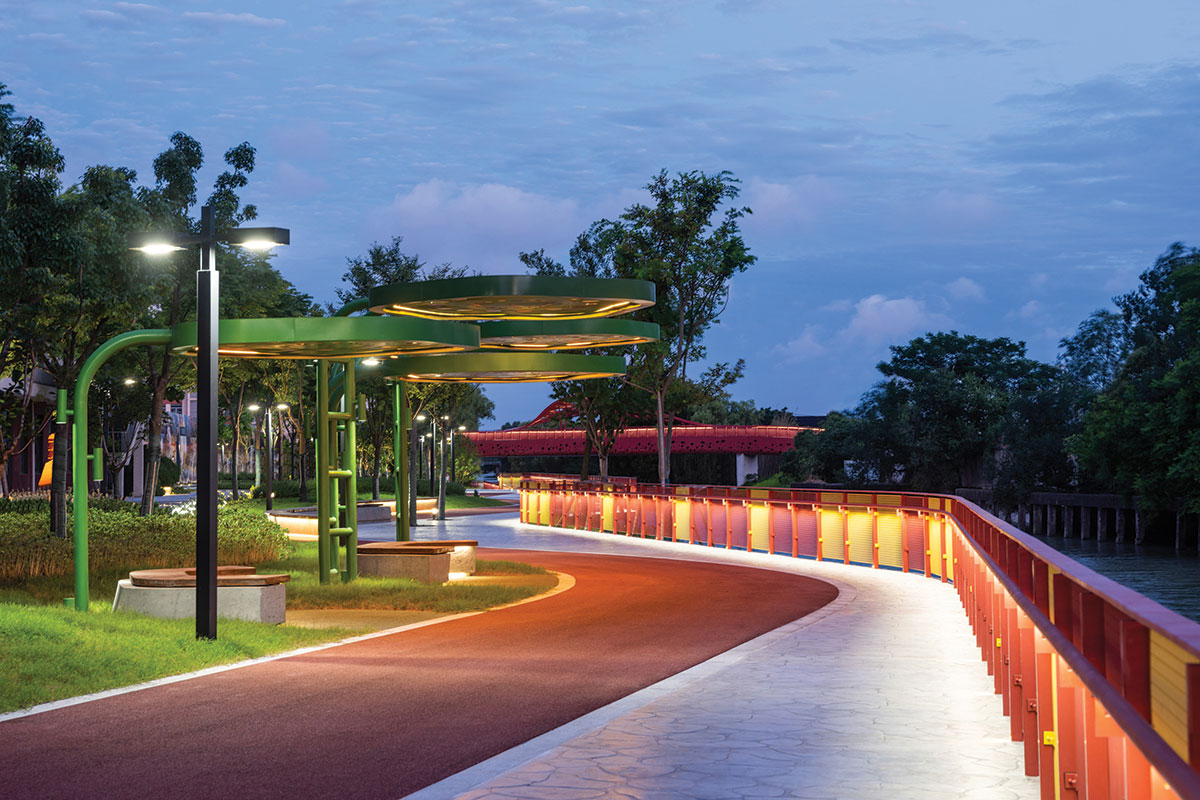
The landscape was designed by layering four distinct zones that enhance views and create, for the first time, accessibility to the river. The linear zones take on an abstracted riparian form and house innovative pockets of activity with lawns, cafés, a sports park, and an event plaza.
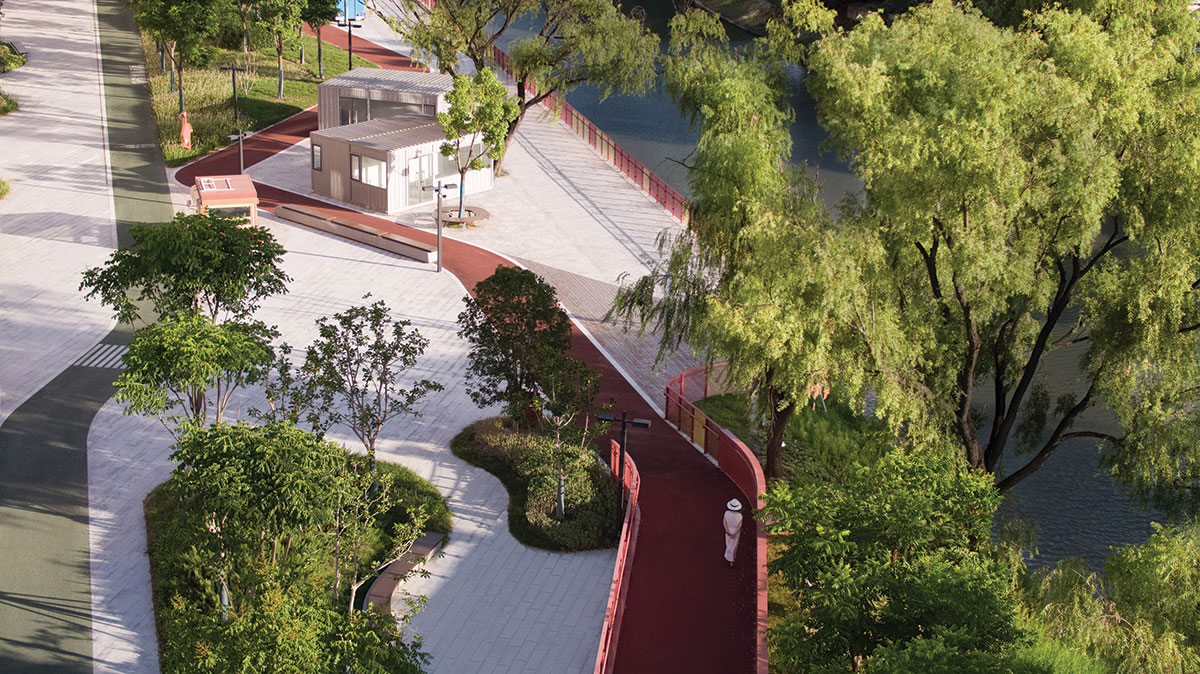
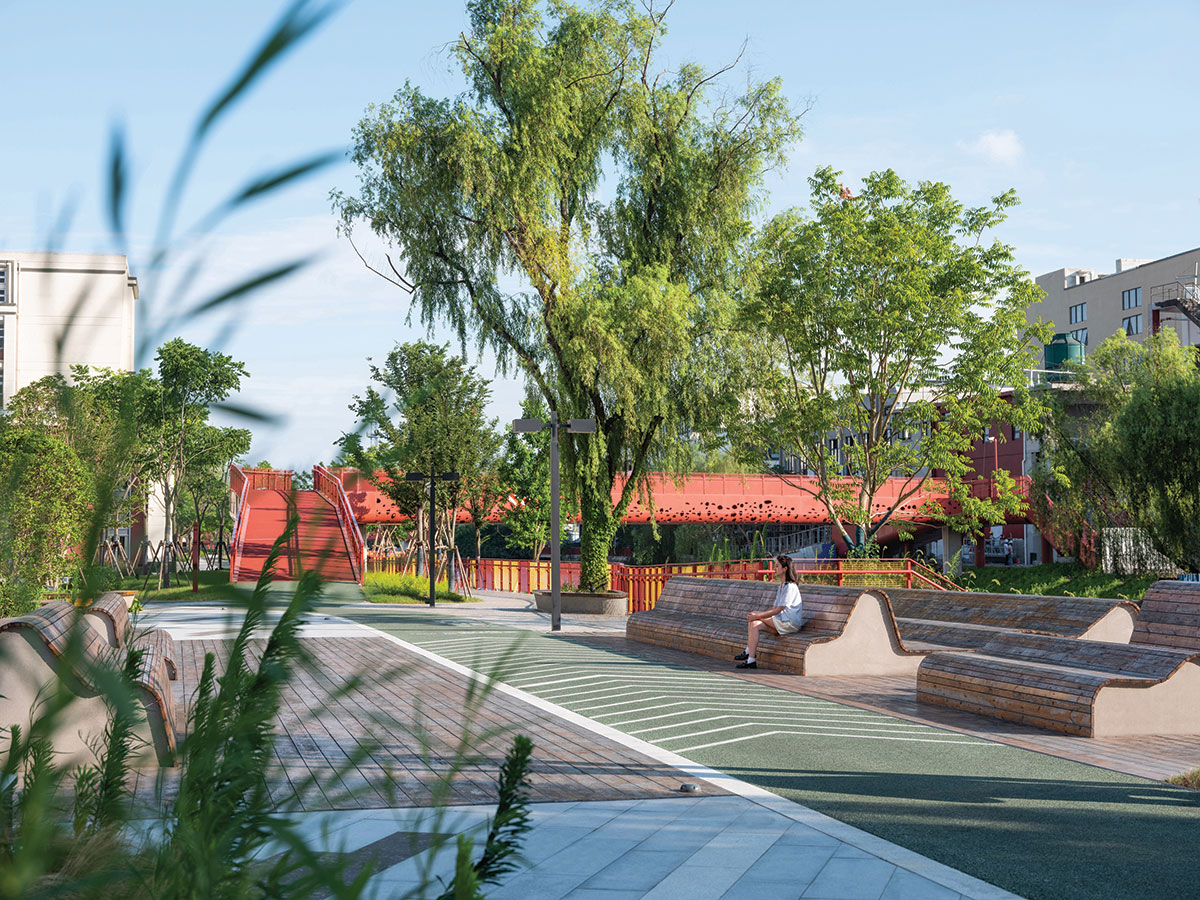
SPARK designed bespoke wayfinding and furniture strategy that contributes to the storytelling and accessibility of the transformed environment.
