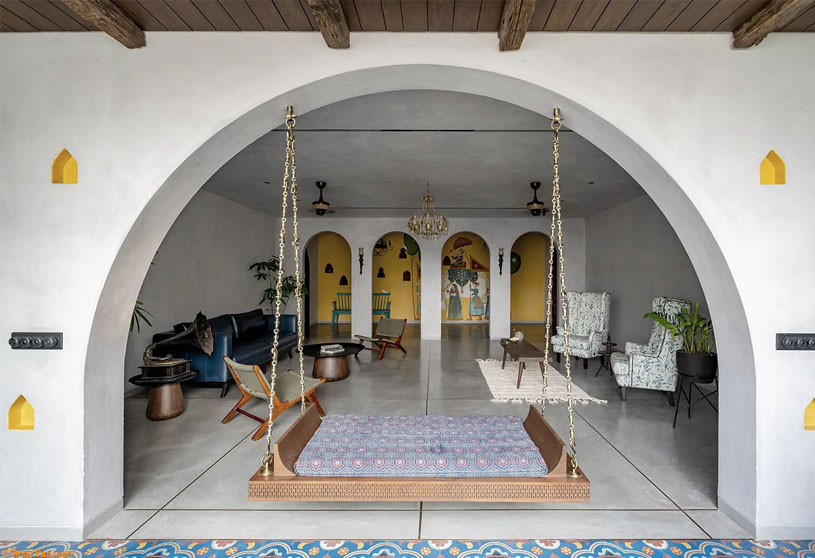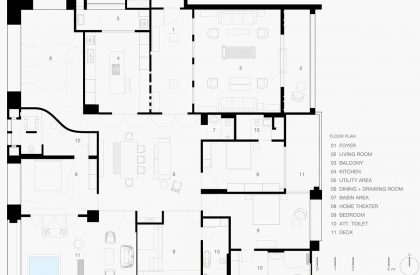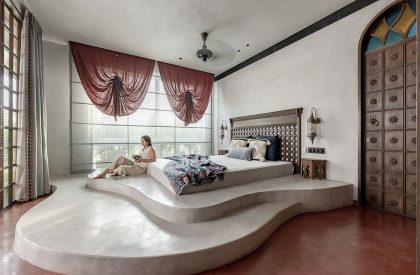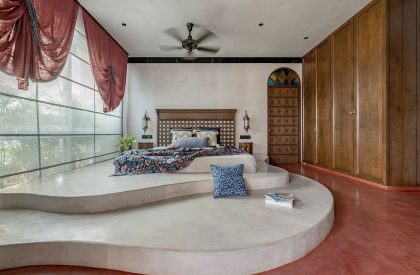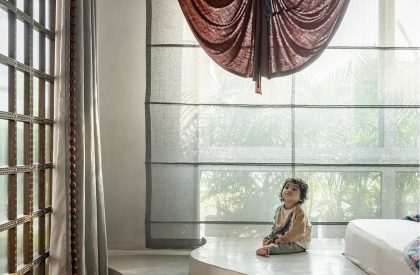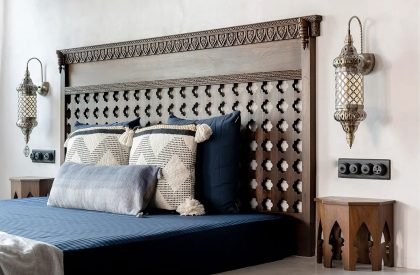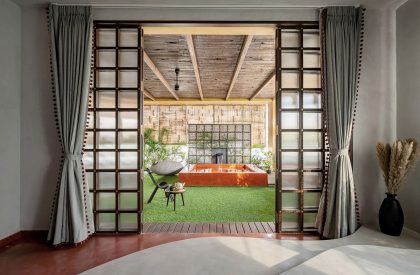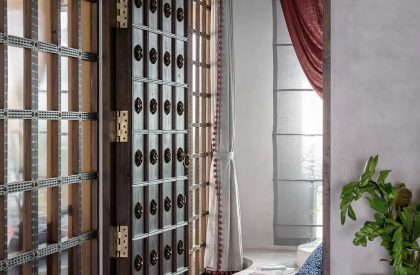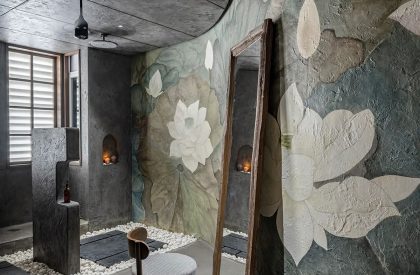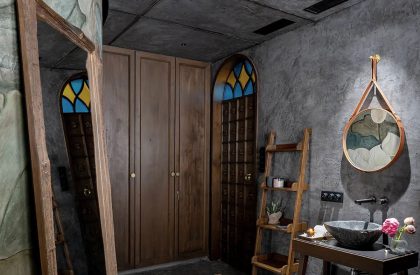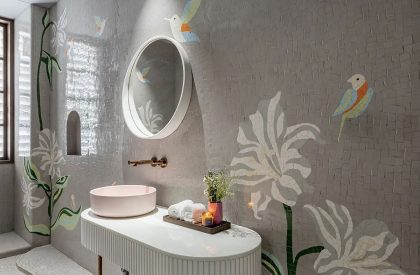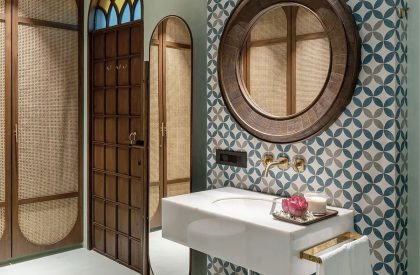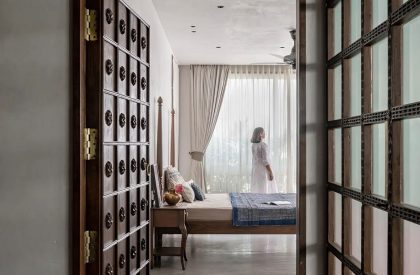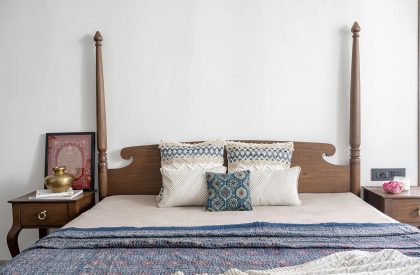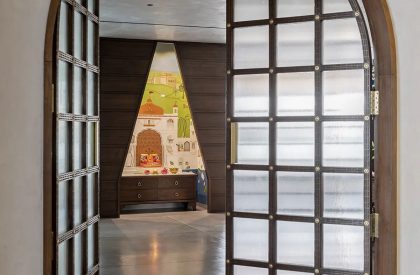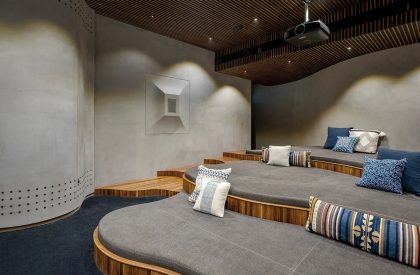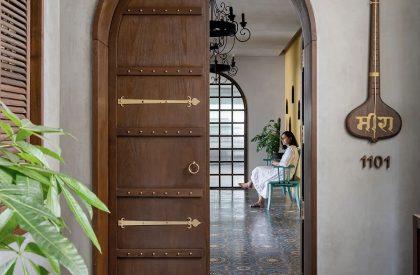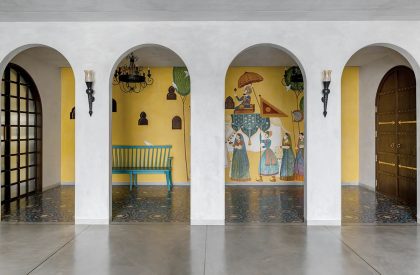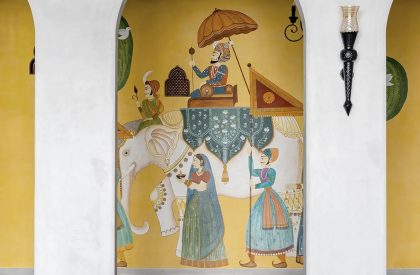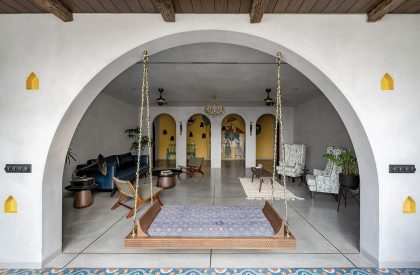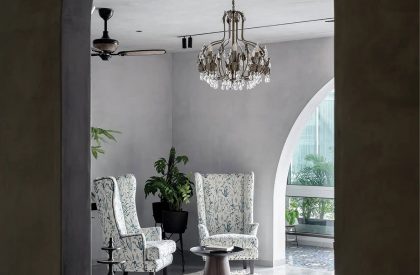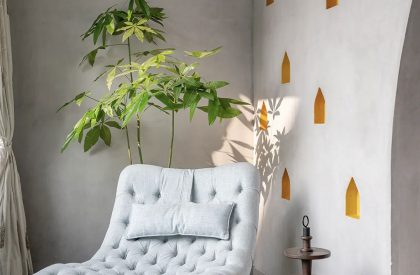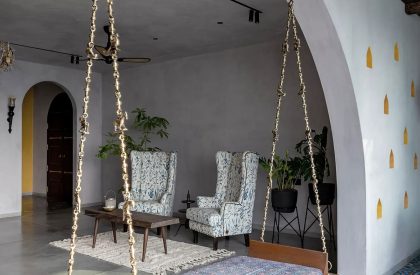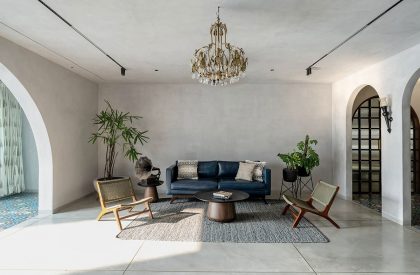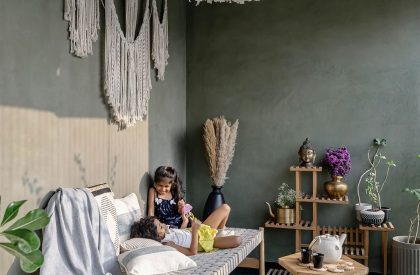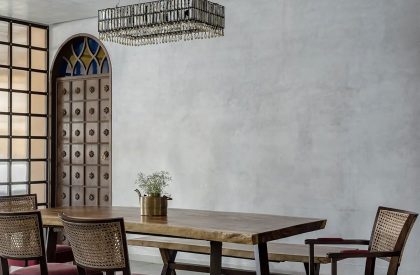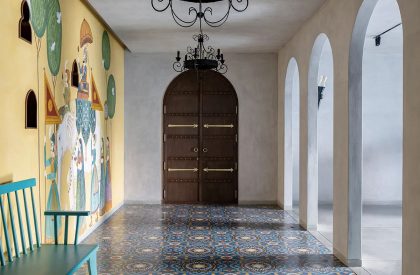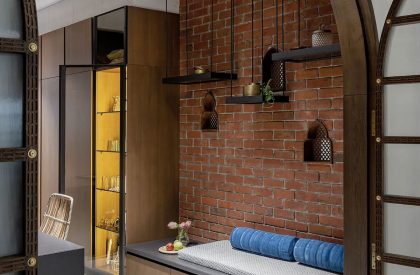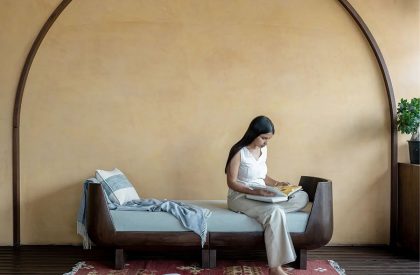Excerpt: Mira by Design Work Group is an interior design project that blends traditional Indian design with contemporary elements to create a buoyant and rich atmosphere. Indian Modernism is characterized by its use of rustic materials, strong finishes, vibrant colors, patterns, and motifs. The interior details, from architecture to artistic impressions, have been carefully curated to reflect the indigenous character of the spaces in a subtle sophistication.
Project Description
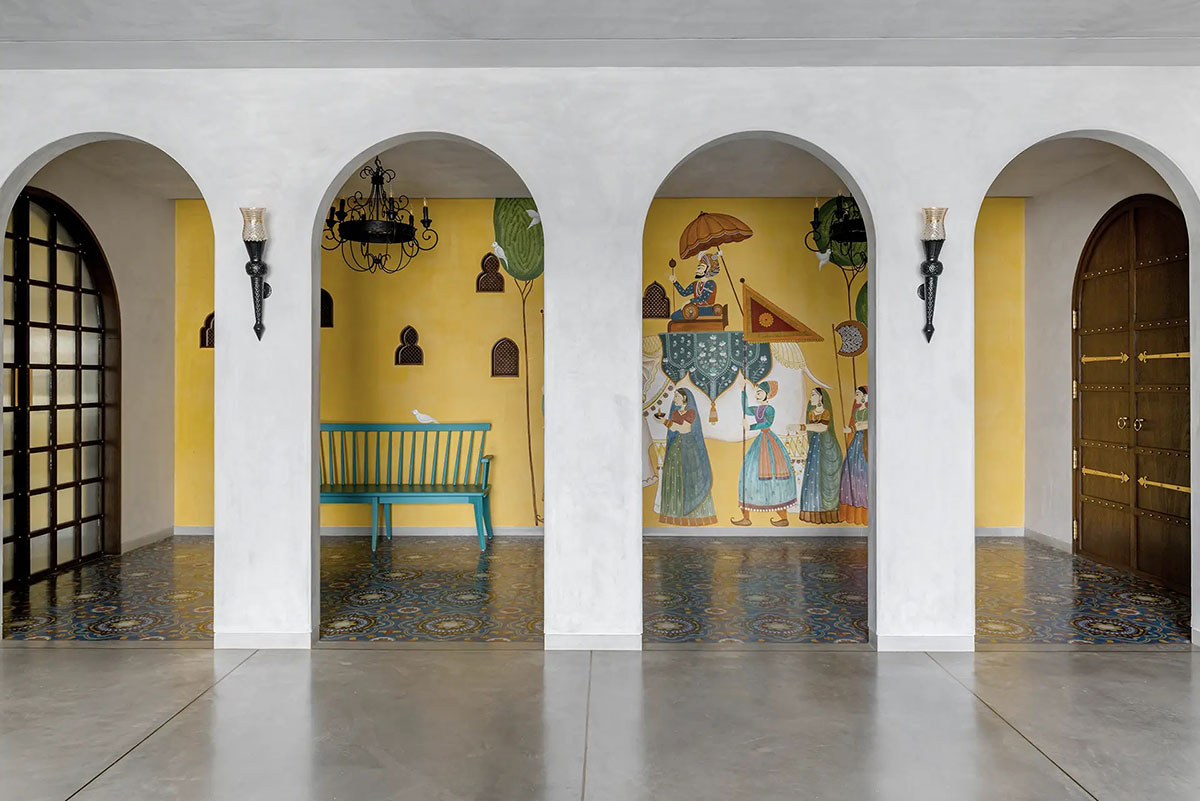
[Text as submitted by architect] Rooted into the ethics, Meera House located in Surat, a haven with aesthetics animates the designer’s idea of ‘Indian Modernism’. A design style that draws inspiration from the myriad of the ‘Rajwadi’ culture and weaves together elements of traditional Indian design with contemporary interiors to evoke a sense of buoyancy and richness. Rustic materials and robust finishes fused together with vibrant colors, patterns and motifs, exhibit the forerunning features of Indian Modernism.
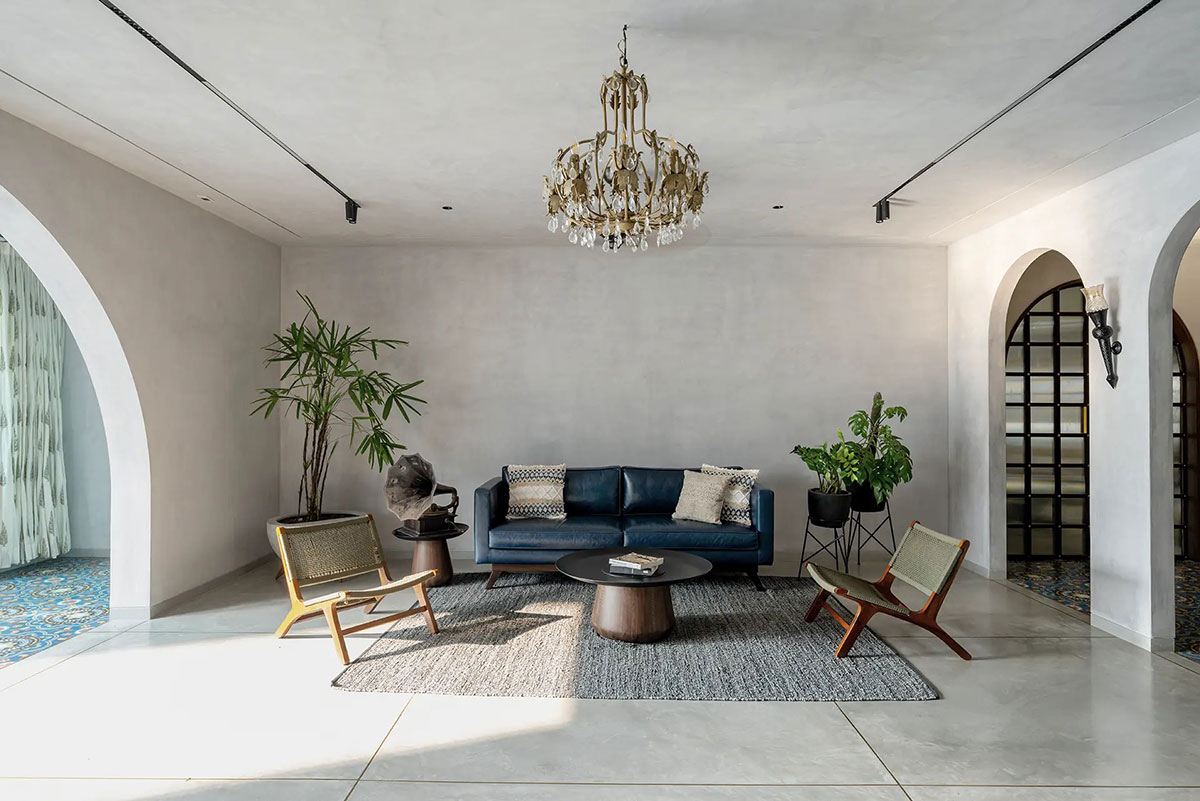
Perched on the eleventh floor, the expanse of this 5,500 sq.ft. apartment effectively attains to the aspirations of its home-owners. From architecture to artistic imprints, the smallest of the interior details have been curated consciously to reflect the indigenous character of the spaces in the nuances of minimal sophistication.
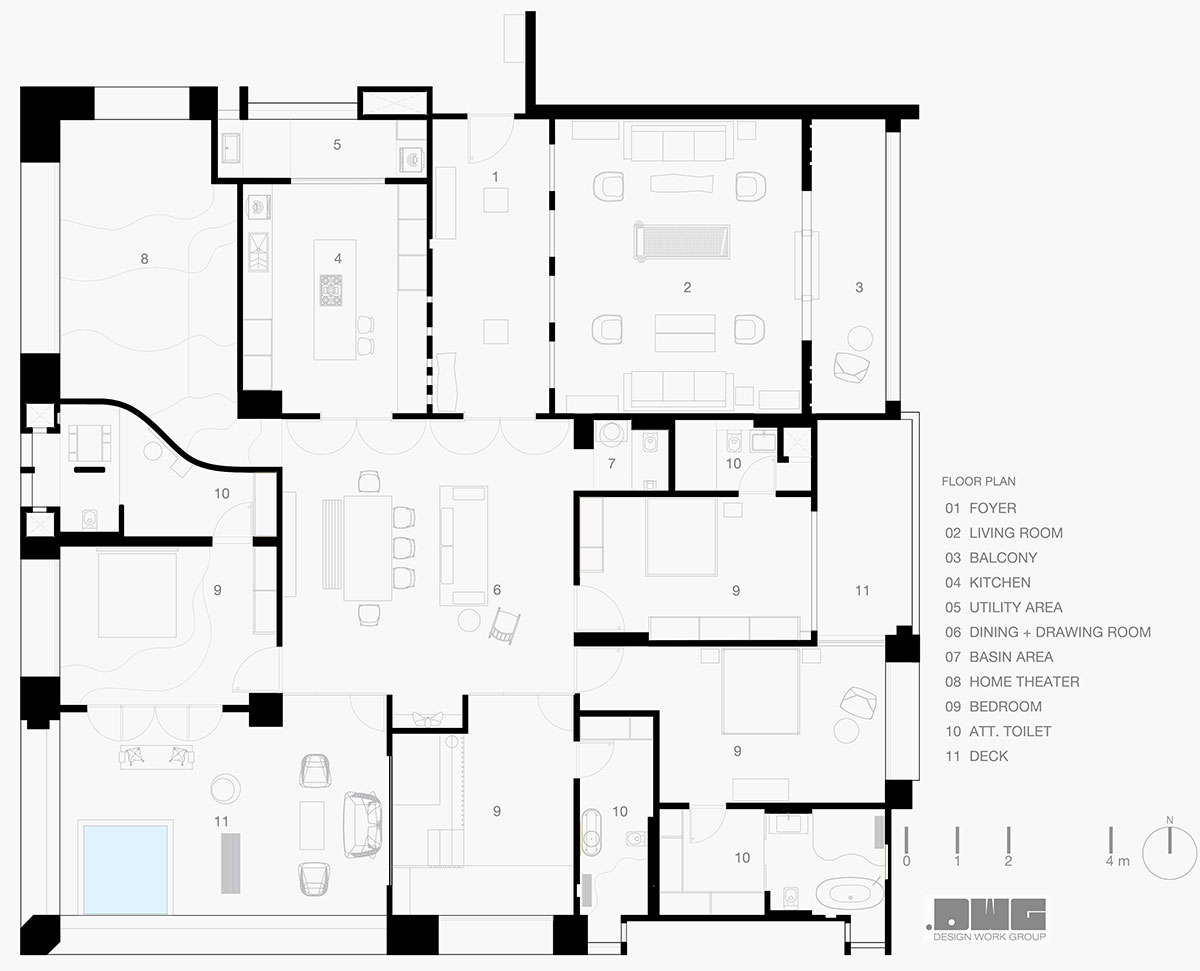
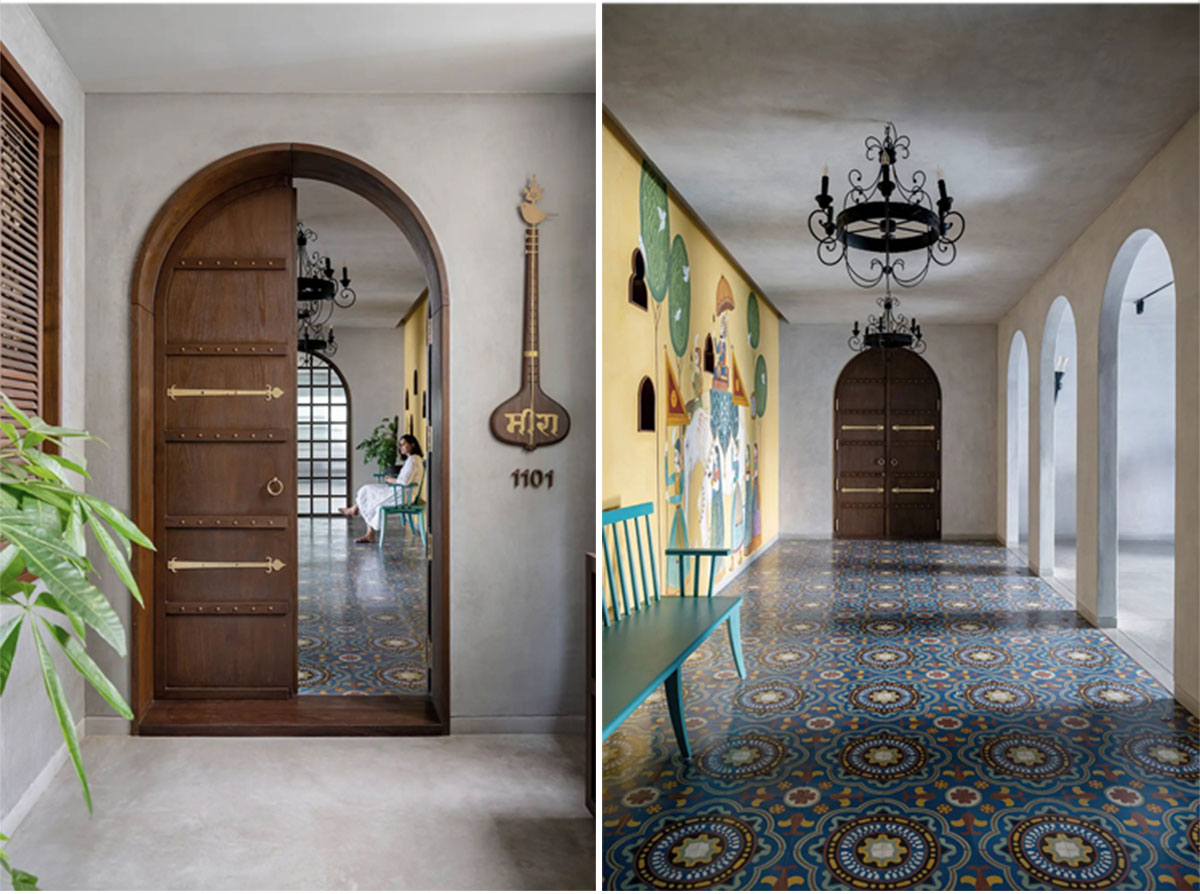
The spatial planning ingeniously weaves all the functions within one floor space allowing it to unravel seamlessly into a geometrical canvas of clean lines. Greeted to the ornamental wooden doors, upon arrival at the entrance hall, the striking terrazzo floor locks the eyes of the visitors to it, as one steps into the house.
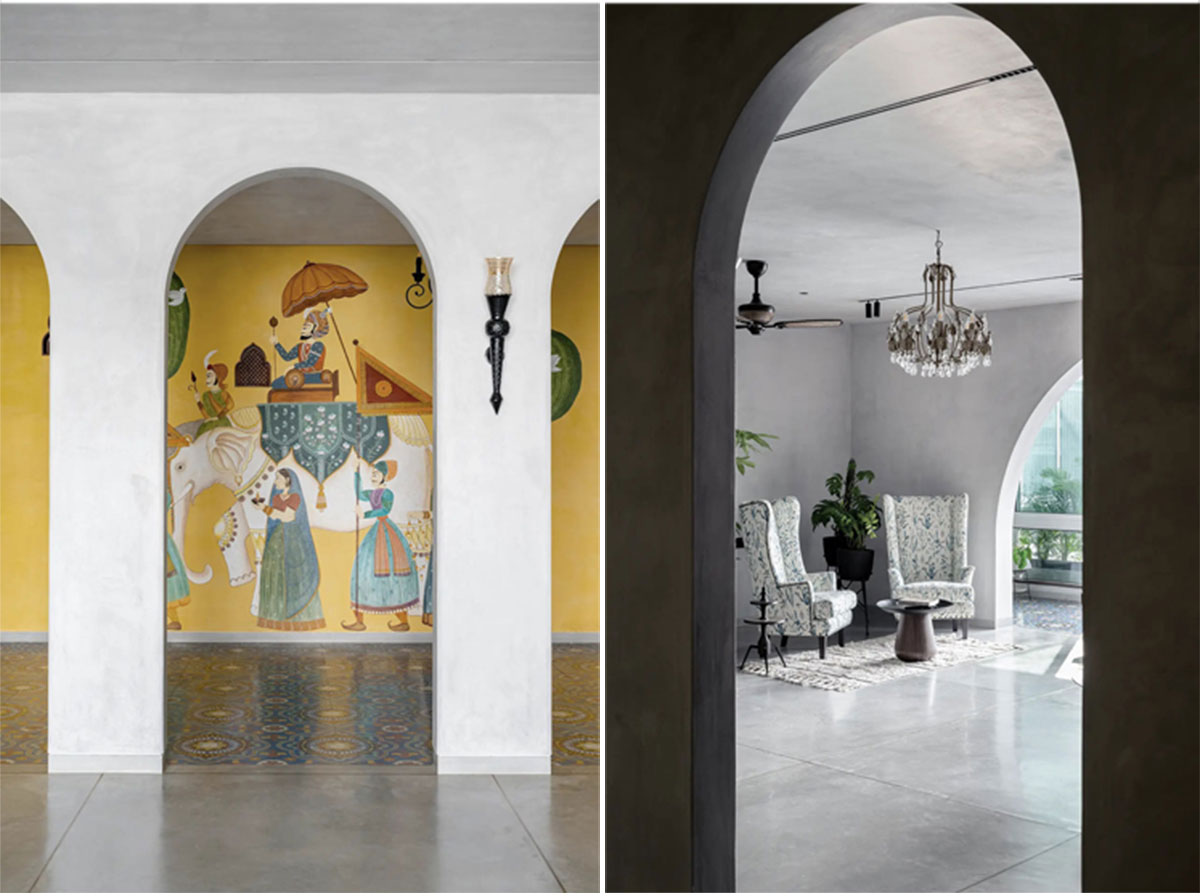
The subtle tone of the lime washed walls and muted ceiling highlights the ‘Phad’ Wall art, portrayal of the royal procession in a yellow backdrop, featured with ornate niches and a one-off wooden seating. Plain soffit of the heighted ceiling holds a set of beautifully crafted metal chandeliers that not only light up the space but works as a piece of decor to make a statement.
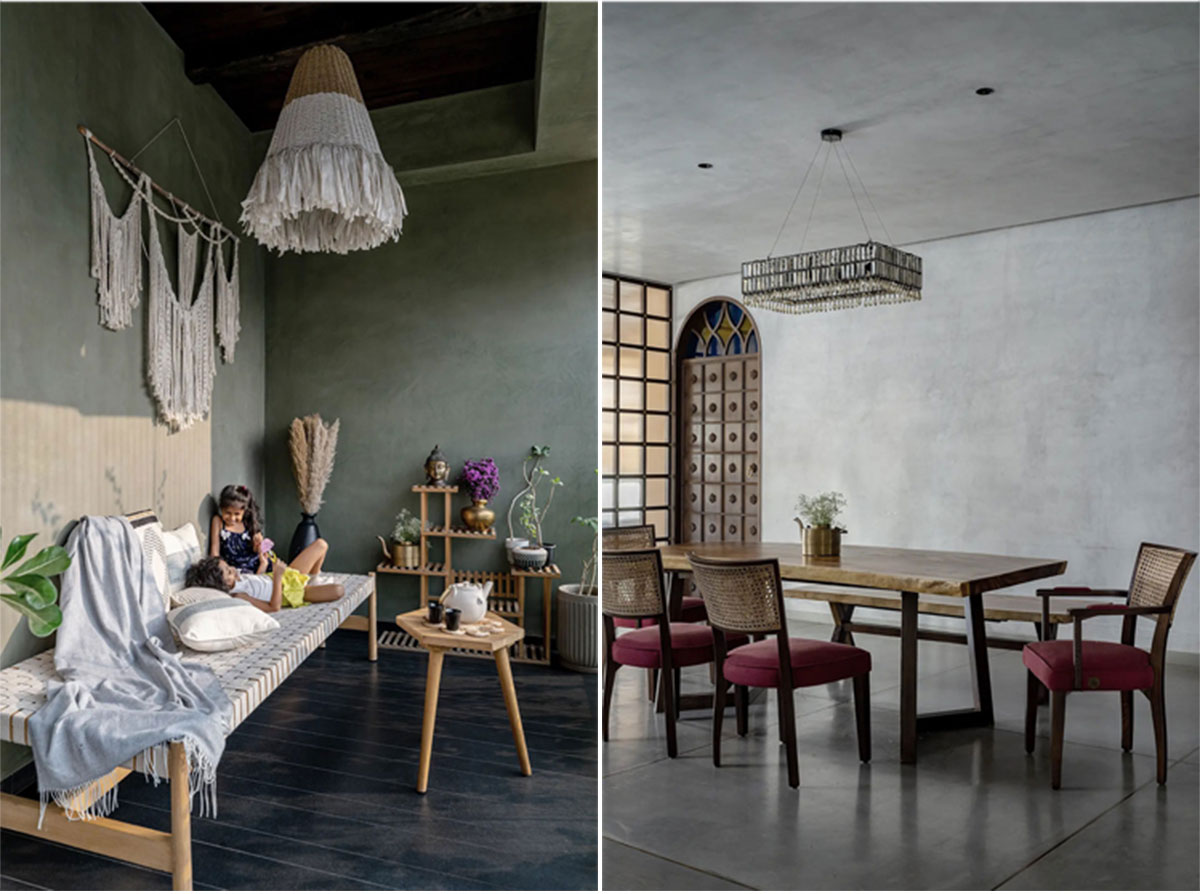
Transcending into the living room, through the arcade, the architect sought to harness the vernacular narrative further by integrating elements that are reflective of the craft, throughout the house. To highlight the craftsmanship and remove the extraneous layers, the space is thoughtfully designed with optimum and flexible furnishings, set in contrast against the muted gray flooring along with raw and natural aesthetics of walls.
The design illustrates a sumptuous blend of the vintage furniture, true to the proportions, attributing to elegance and warmth of the overall setting. It includes a set of slung back Kangaroo chairs, with natural cane woven meticulously by hand and a set of high back arm chairs. The entrance hall, all the way to the veranda, connected virtually appears to be as one space, as no doors or physical barrier breaks it visually.
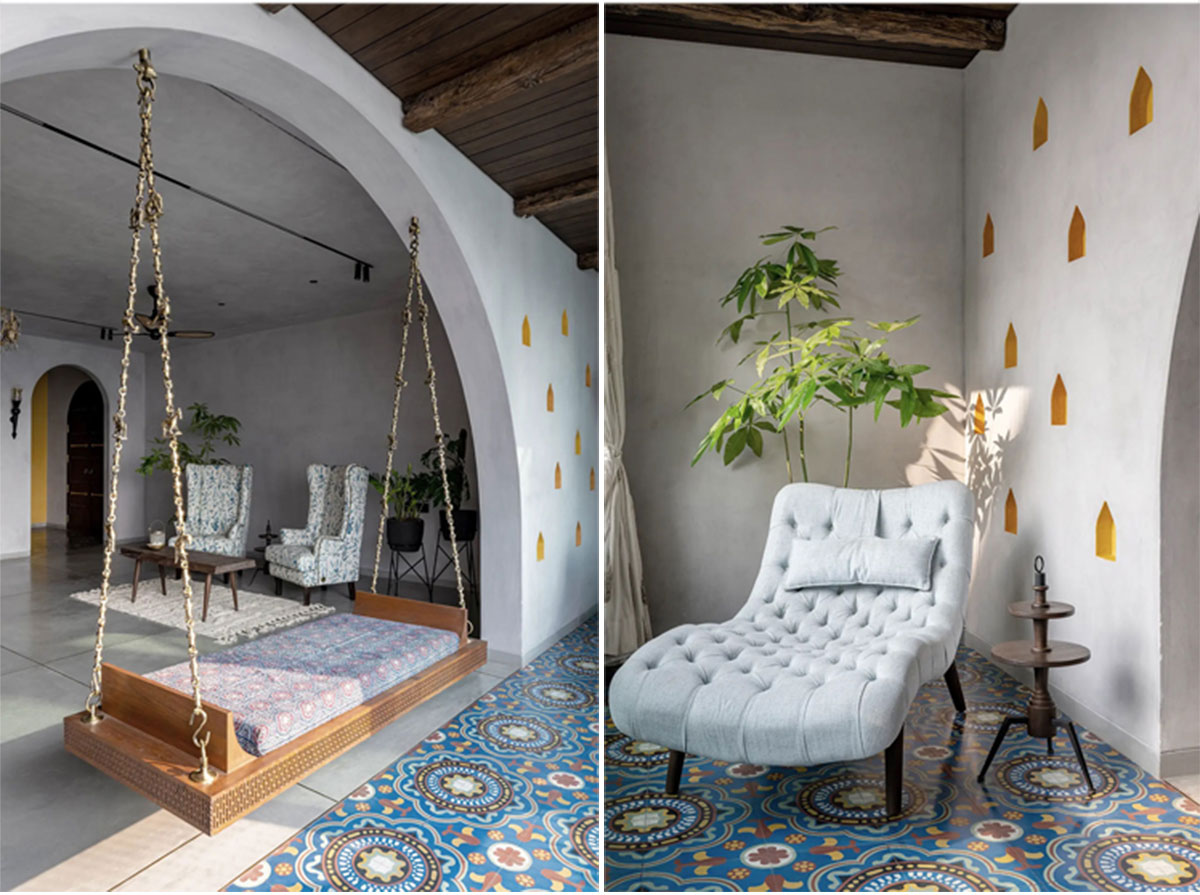
The ‘hinchka’-traditional swing, coveted in the monolithic archway, between the living room and the veranda puts a classical spin on the modern theme, as it takes one down through the memory lane. Anchored to a set of brass clamps and mounted with a wooden birth, the organic swing captures a picturesque view and offers a sense of leisure, away from the bustle. The wooden ceiling draws the projection to match the overall ethnic narrative of the home.
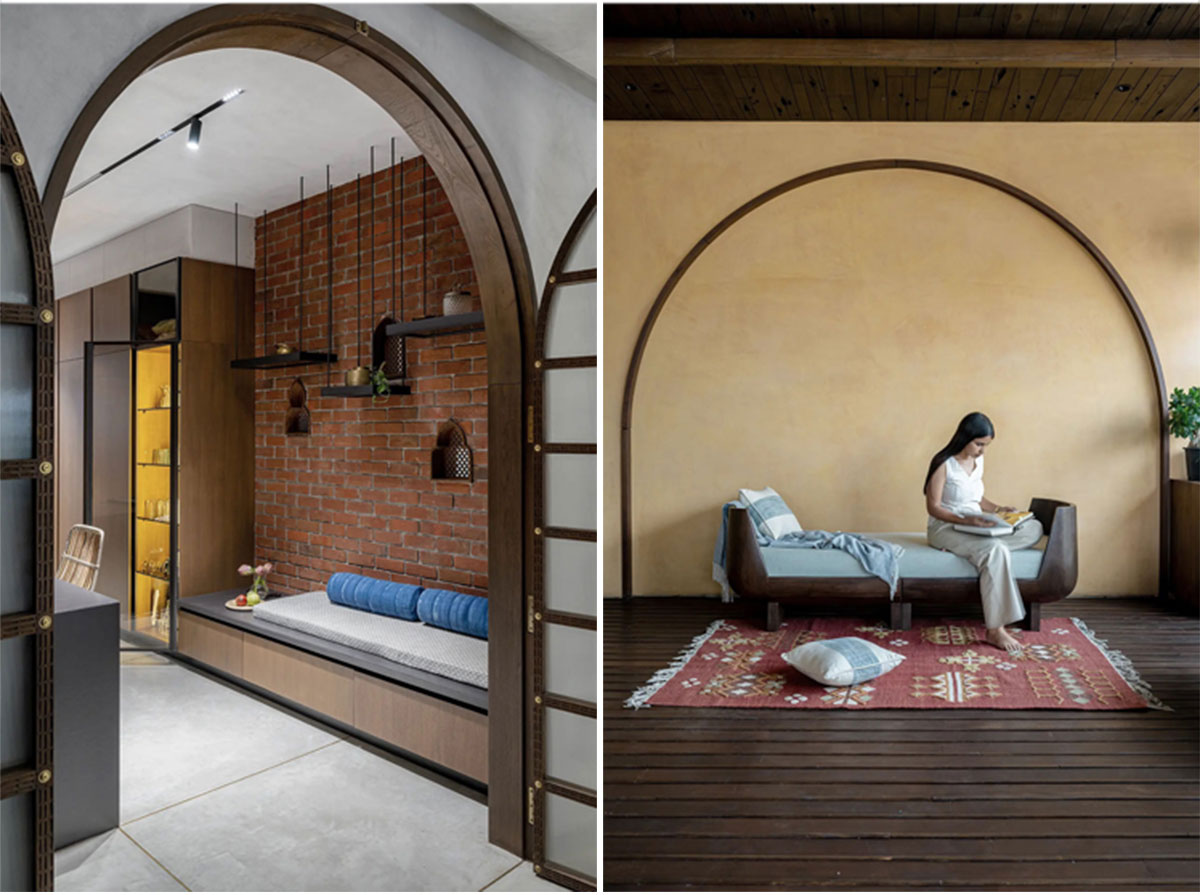
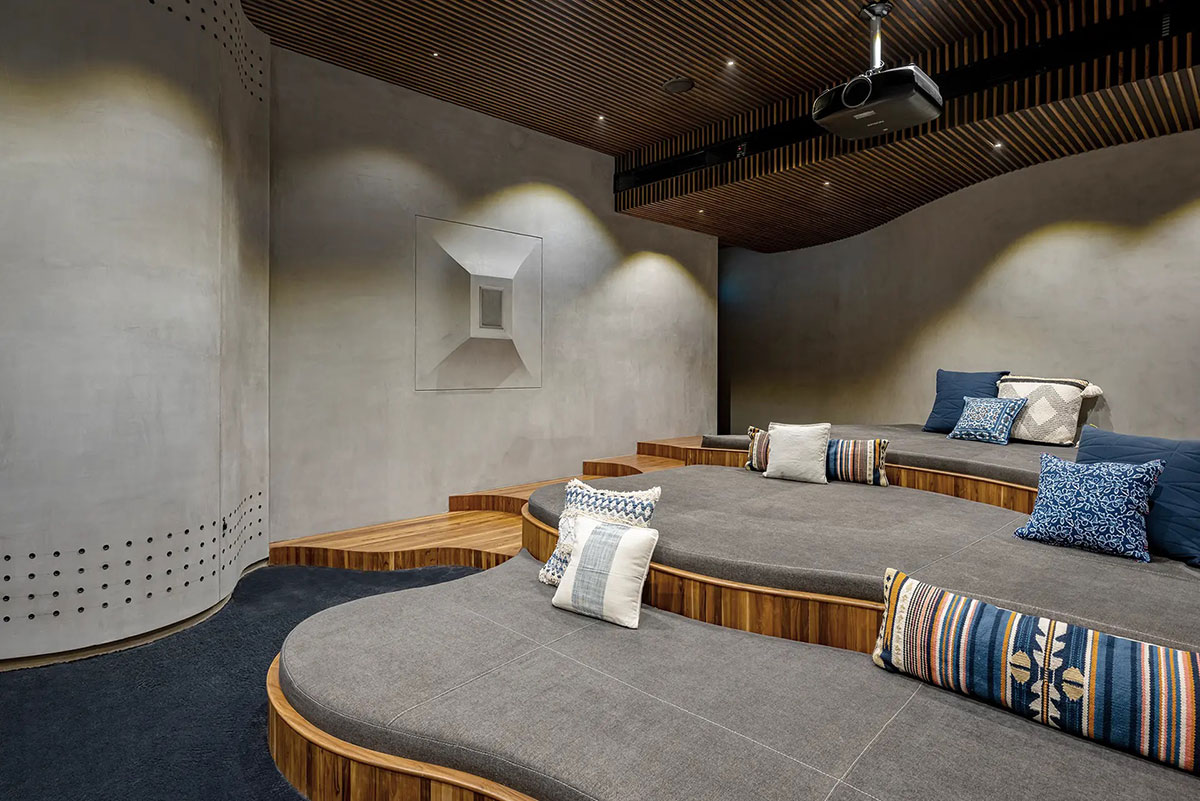
Chesterfield lounge chair upholstered in turquoise fabric, with deep button tufting breaks the monotony of the space. Reciprocally, to the element of the house, each of the three terraces have been designed based on a different color theme. Set in indigo, one of the terraces acquires a darker tone and is decked with a ‘charpai ‘to enjoy the morning sun.
The home-theater in the north west corner of the house accommodates the Indian ‘baithak’ deck style seating. Hand knitted cushions and bedspreads, running in a curvilinear design, in addition to the diffused lights projected through the slatted wooden ceiling, enhance the aesthetics of the entertainment room.
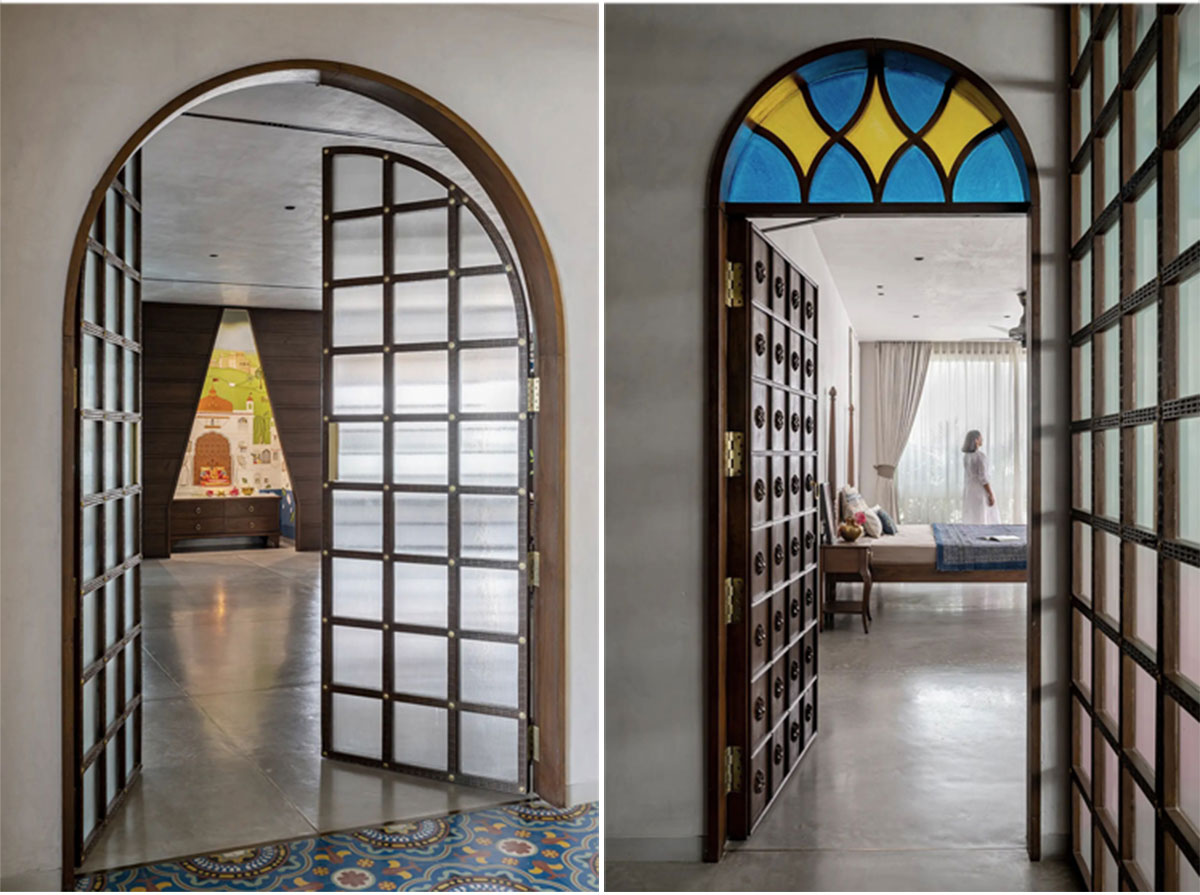
The intervention involved scaling the shape of the steps, the walls and furniture pieces including decor, allowing the architect to disregard the use of any acoustic cladding, thereby cutting down the excess layers and added expenses. The dining imbued in the central core serves as a focal point and separates the public and the private areas, notionally. The plush wooden counter- top attended with cane webbed arm chairs has an alluring ‘Mid-century modern’ style charm and accentuates the ethnicity of the place. Aligned to the axis along the entrance hallway, the alcove across the dinning has been designed as a ‘puja’ room.

The central core dissolves into the bedrooms, including the guests’ bedroom, the master bedroom, parents’ bedroom and children’s bedroom. The bedrooms have been catered to a homogeneous theme, tinged on a balanced palette of colors and textures. It makes an impression immediately, upon entering each of the rooms. The zest entrances to the rooms are embellished with solid wooden paneled doors, detailed handcrafted moldings, use of traditional color glasses and IPS floors inlaid with brass.
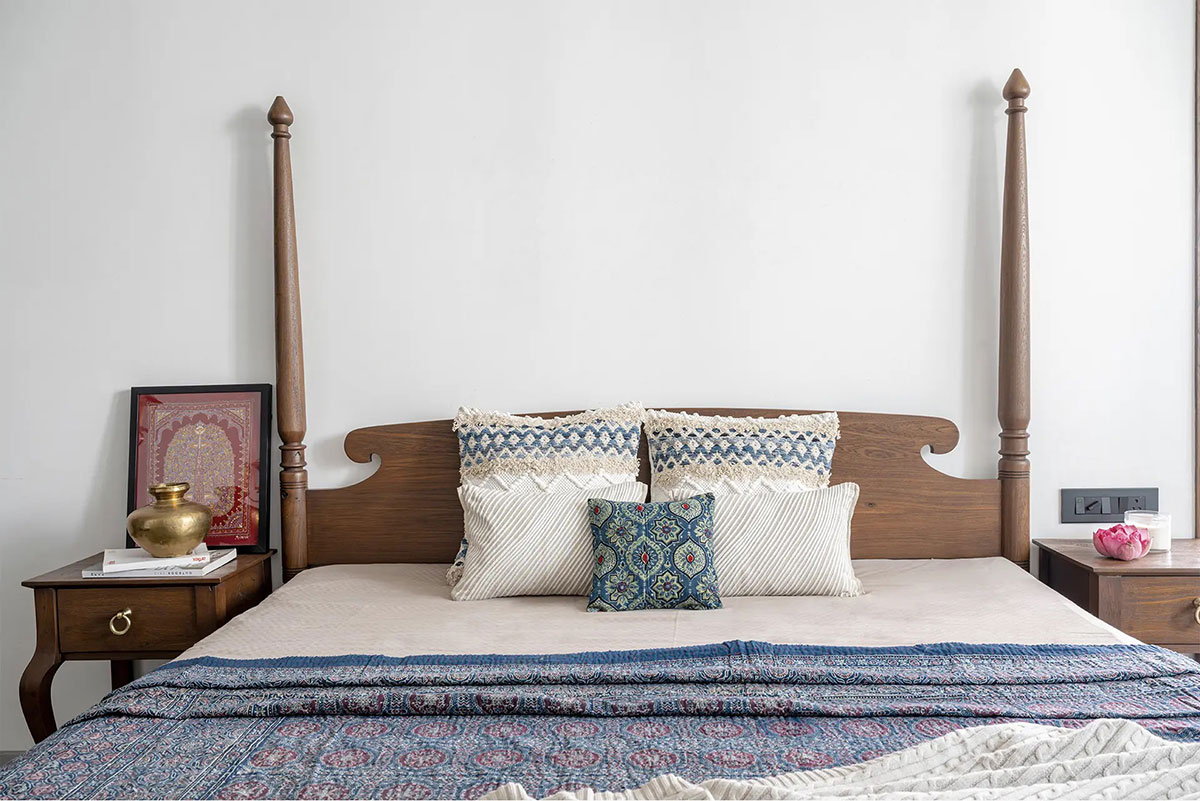
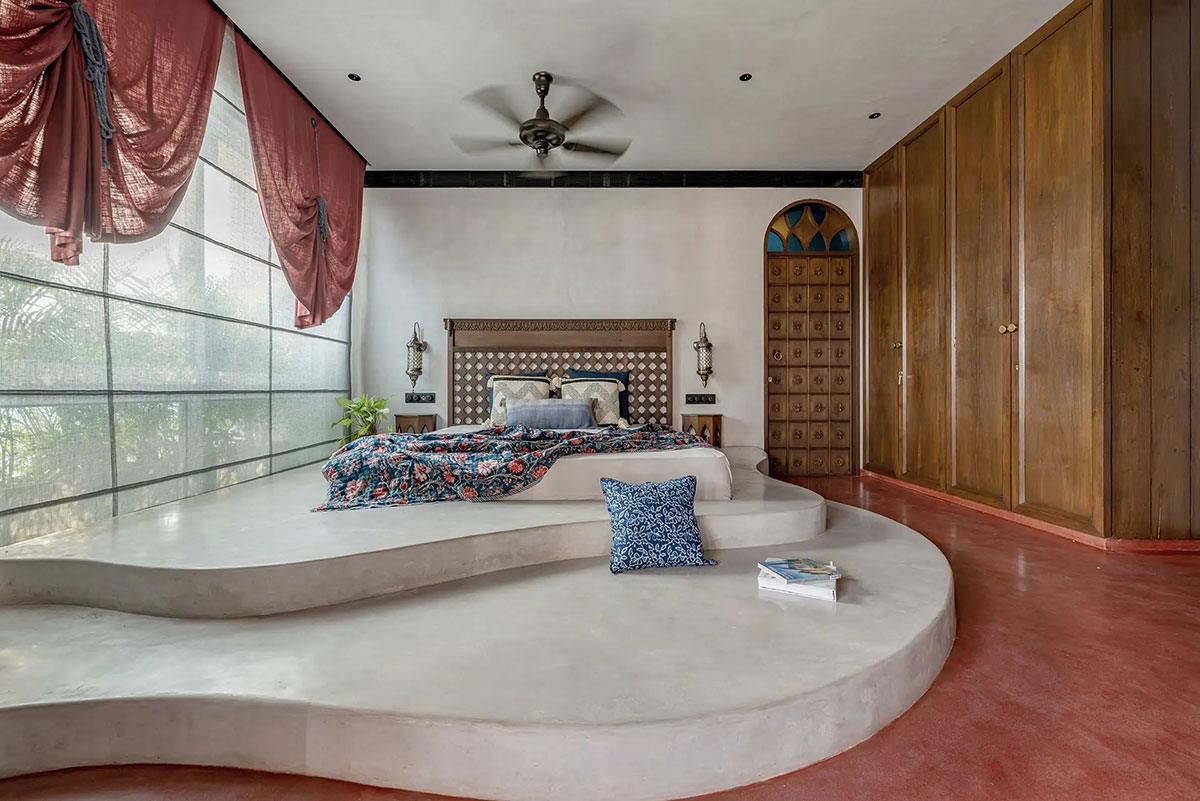
The aesthetics of the parents’ bedroom is further heightened by the bold white ceiling with diffused lights, the gloss finished gray floor and complemented wishfully by the drapes. The design of the bed has been upcycled to match the etymology of the interiors and provide an earnest yet refined appearance. The master bedroom is tarnished in white and brown (from ceiling to the floor) with a little drop of pastel blue, maintains simplicity and warmth yet looks luxurious.
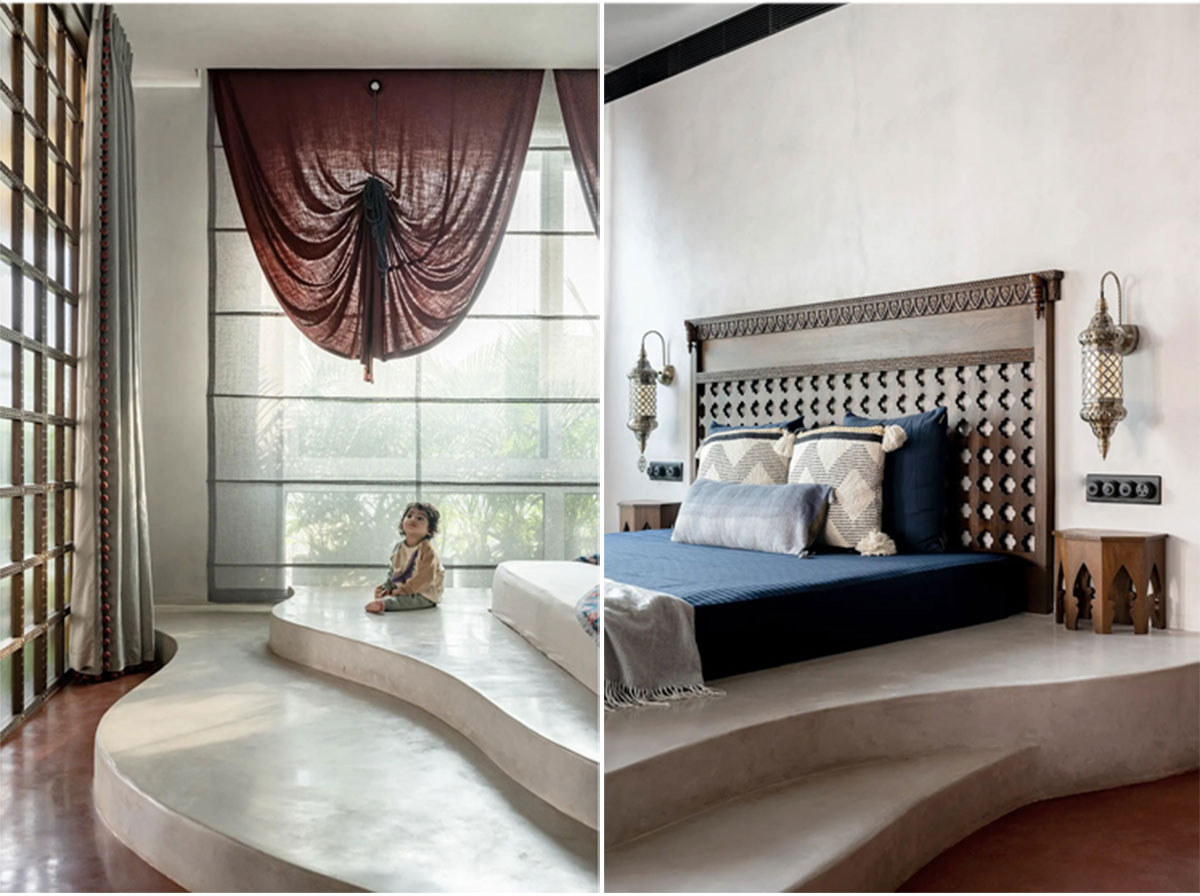
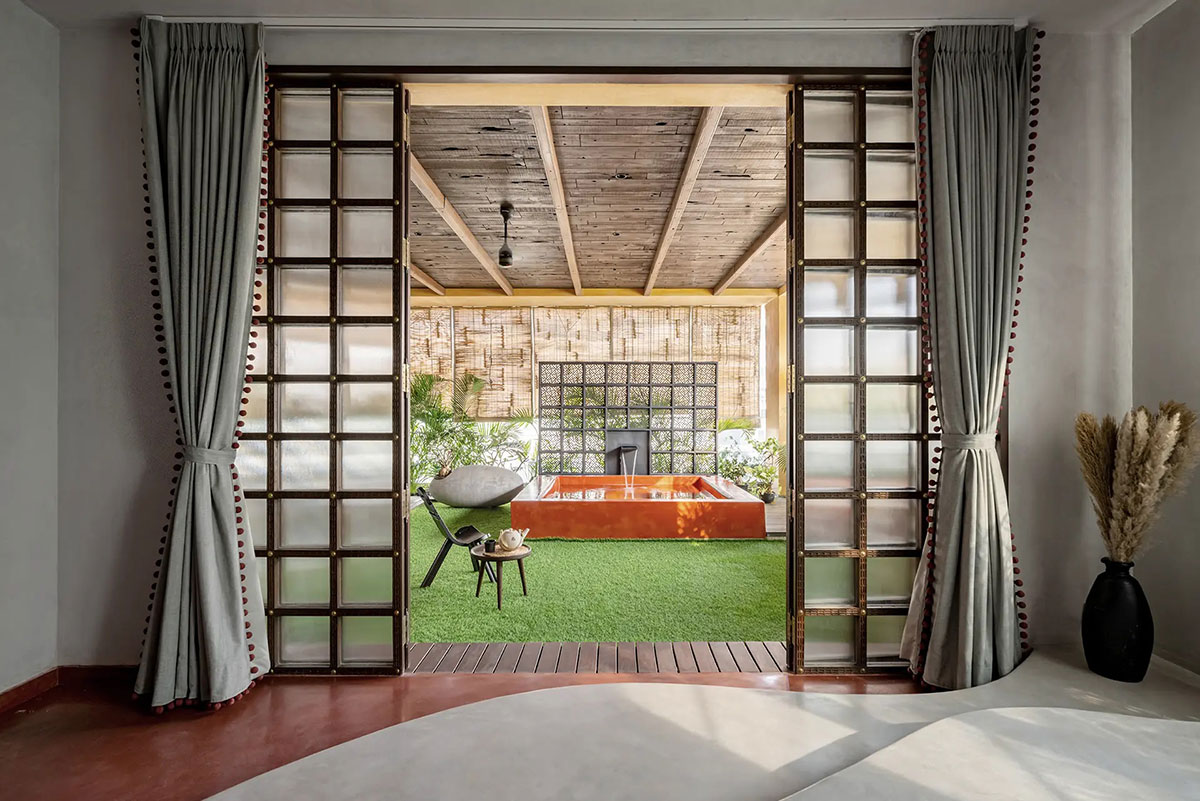
Vintage wall lamps and switches on either side of a magnificently micro – detailed checkered wooden headboard features atop the berth bed. It is elevated from the ground alongside the life-size wardrobes with monolithic wooden shutters to emulate the essence of royalty. The master bedroom spills over into a wooden deck. Added with a water spout, greens and patio furniture, it essentially extends the usable sit-out space for various activities, while detached from the ground.
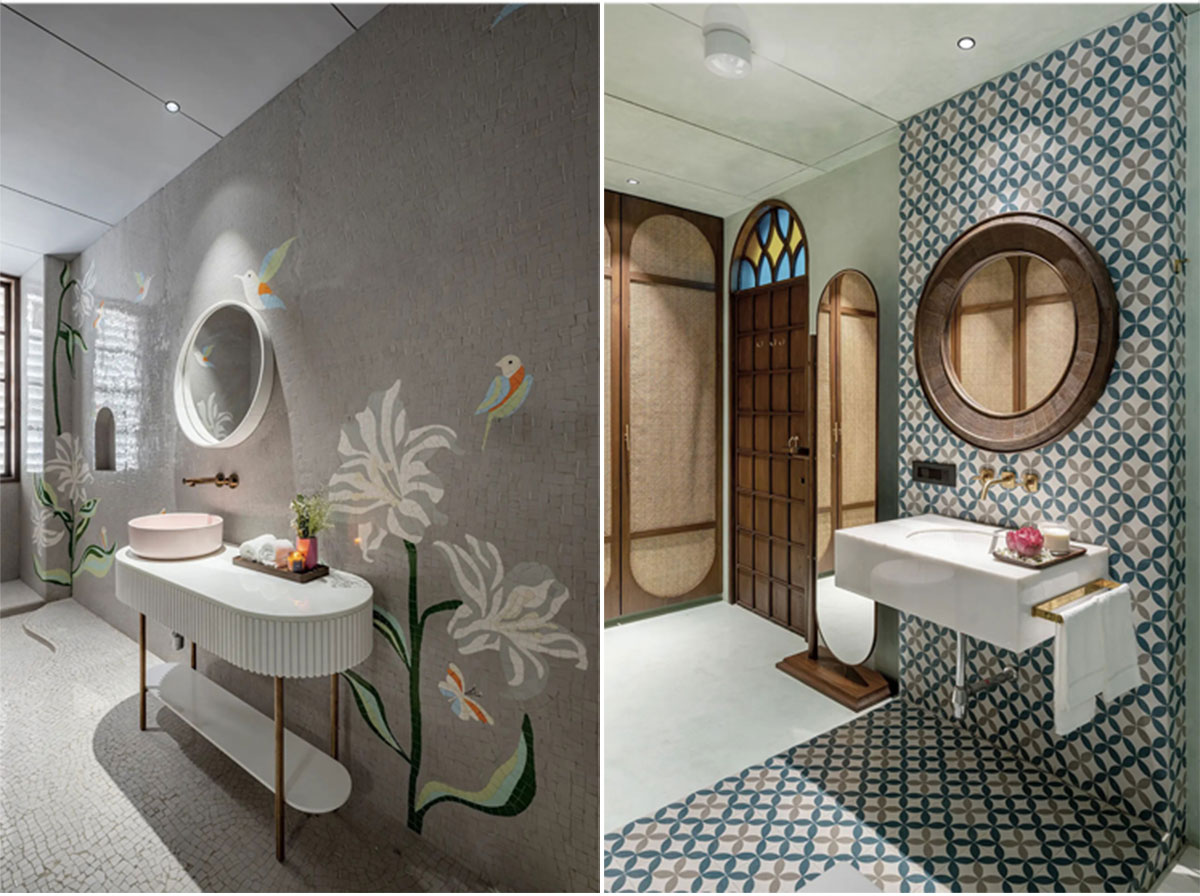
The interiors of the majestic attached toilets of each room are sheer incarnations of class and beauty. The toilet attached to the parents’ bedroom, exhibits a feature wall decorated with vibrant color tiles. It is mounted with a bespoke circular brass mirror, complemented by metal faucets and a milky white, recessed wash basin sculpted from onyx stone.
The use of cane webbing in the wardrobe shutters composed with the floor mirror add a contemporary touch to this otherwise traditional design. The master-toilet finished in a darker theme with light penetrating from the louvers, endorses the idea of a ceremonial bathing space.
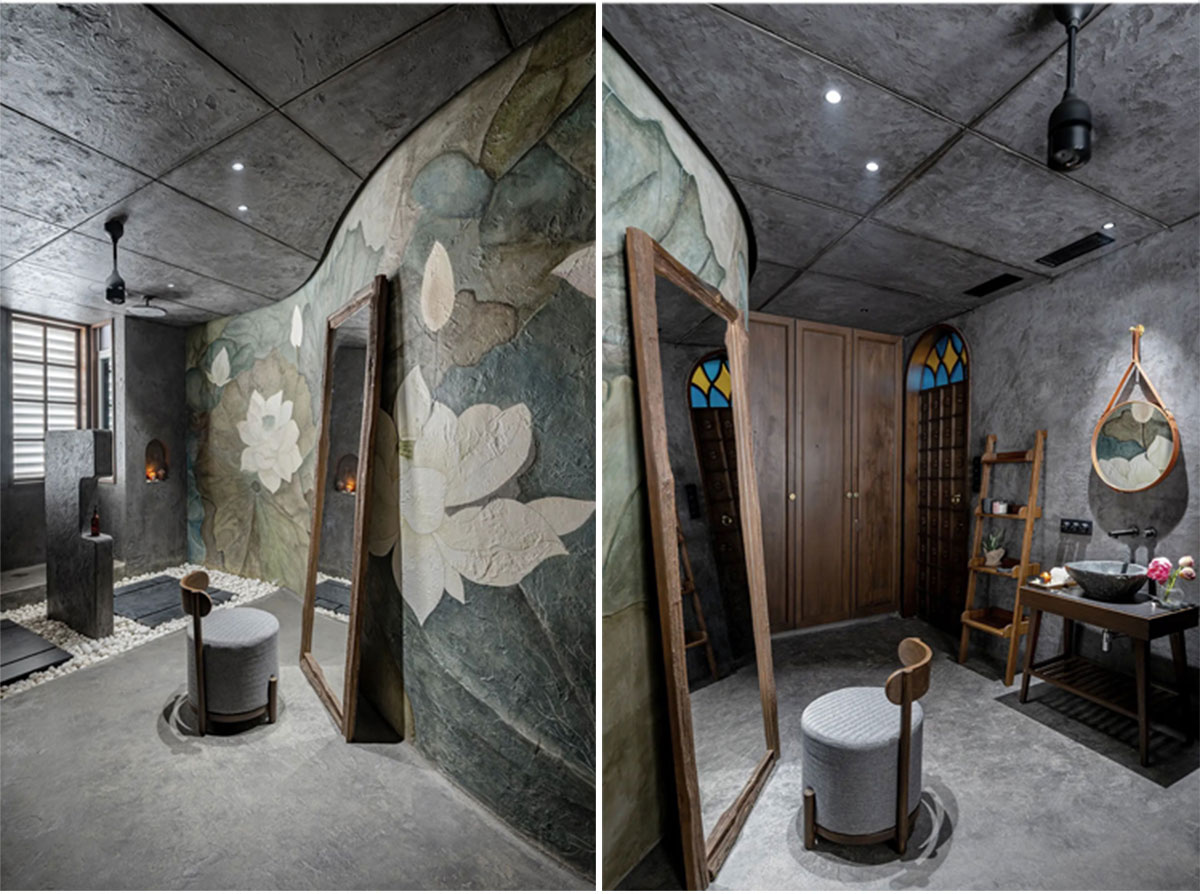
Ecstatic with the floral wall art and smooth porcelain pebble stone, it manifests a deep and invigorating cleanse of the mind and the body. On the contrary, the children’s toilet is set in a lighter tone, finished in China mosaic, savored with art and the wall niches to hold the toiletries. The home is thus a perfect epitome of the ‘Rajwadi’ style of architecture, ornately woven with splendid features yet exuding harmony and calmness to narrate a well- defined and graceful lifestyle.
