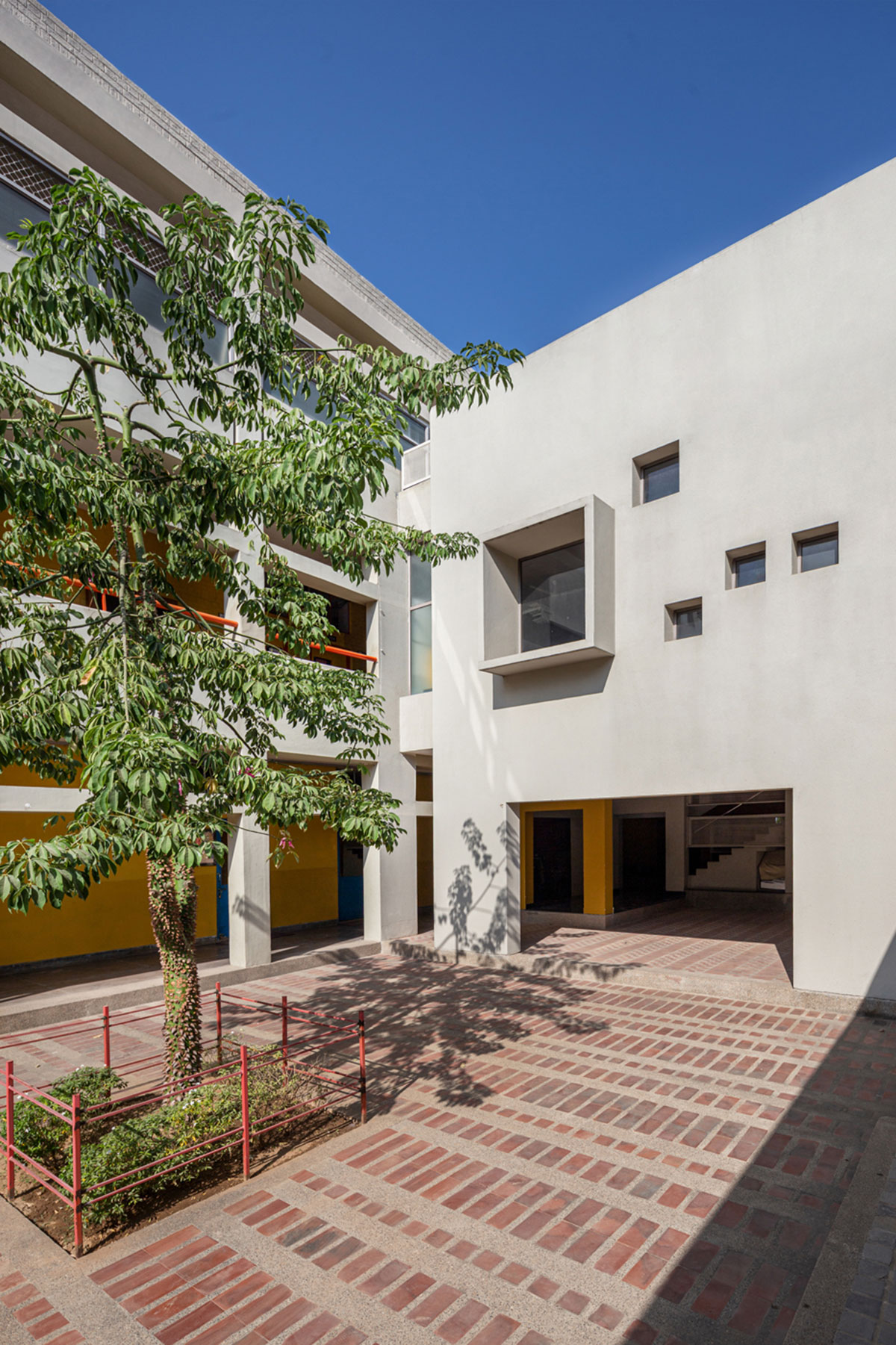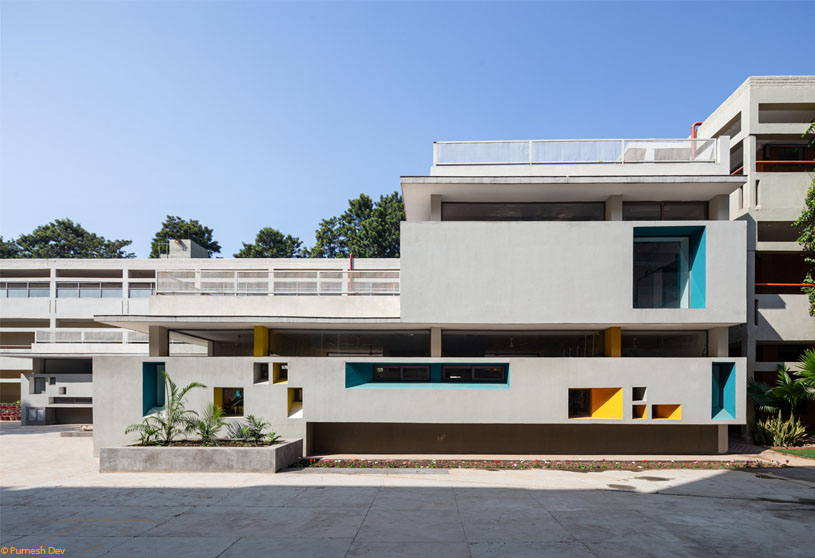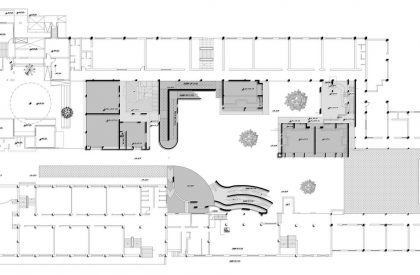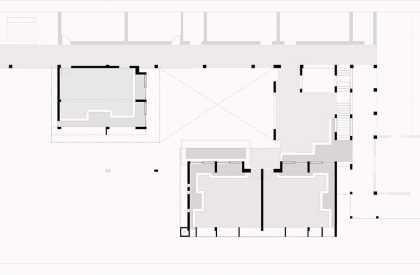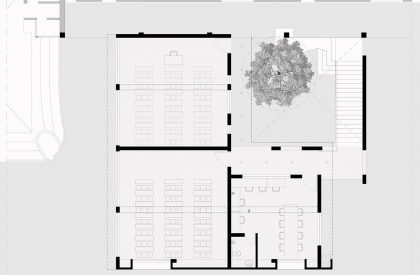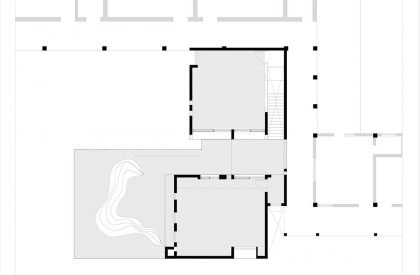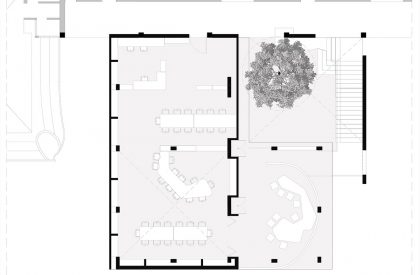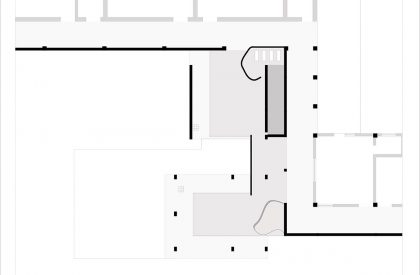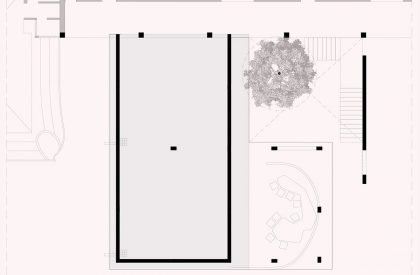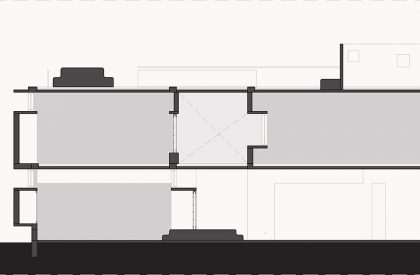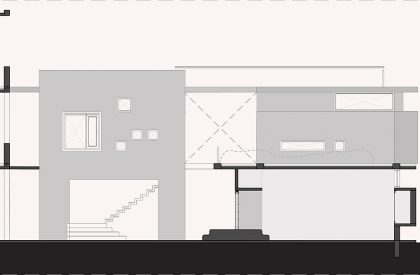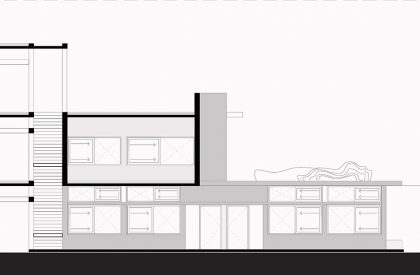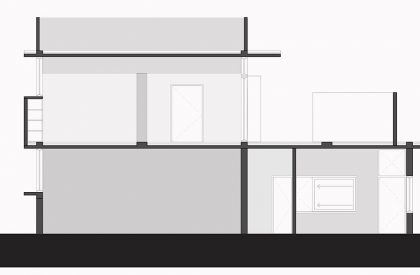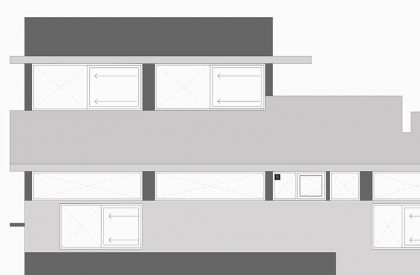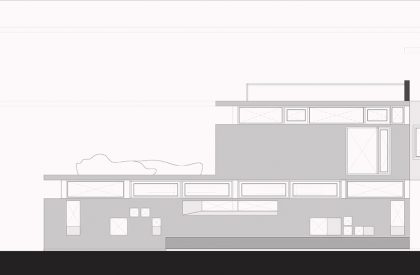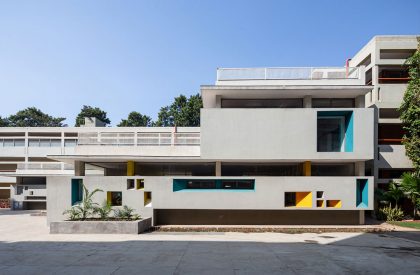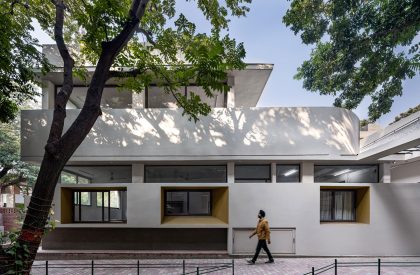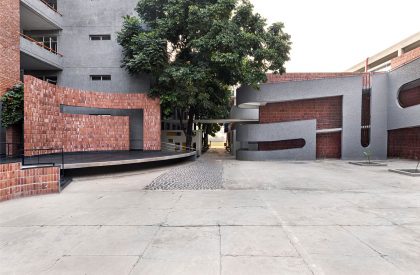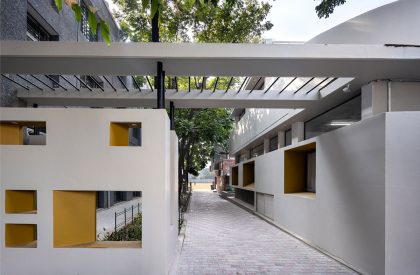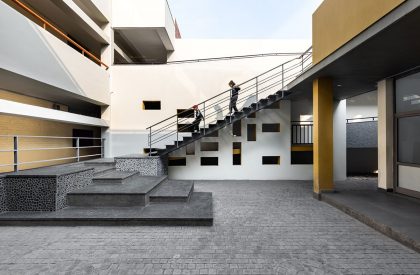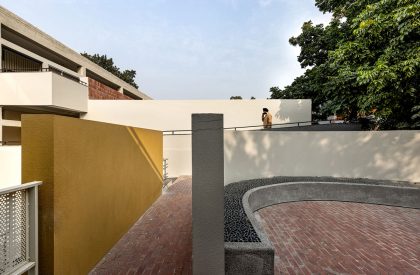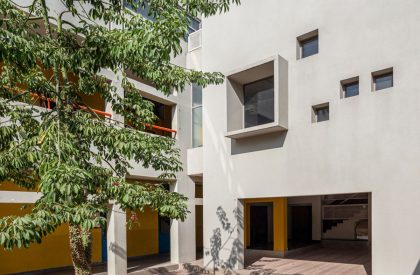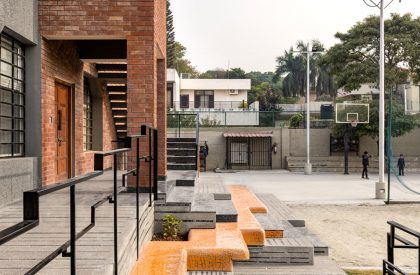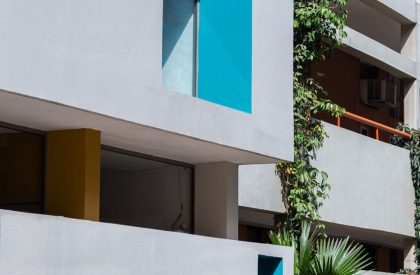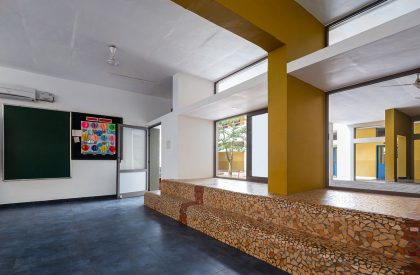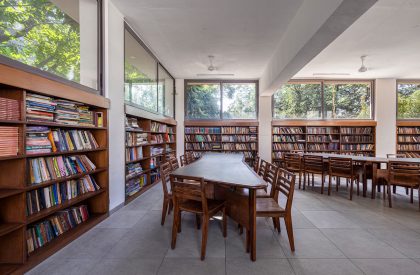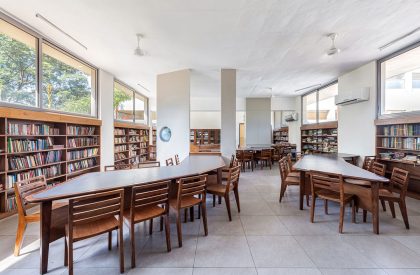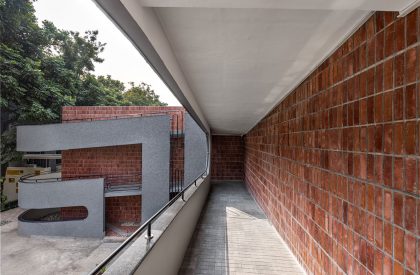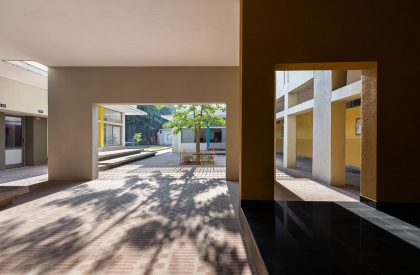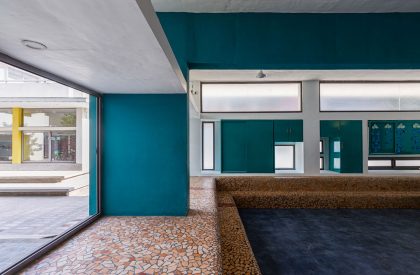Excerpt: New Public School, designed by ForumAdvaita, has a series of courtyards, perceived as one big space getting sub-volumes; and the journey from one space to another is like an unfolding of spaces offering discoveries of new elements throughout the circulation. Two classrooms were shifted at the upper level offering a shaded verandah space that converts into a pavilion, providing gathering with theatrical experience having a stage on one end.
Project Description
Phase 01 – Block
[Text as submitted by architect] So as to create spaces where a student and teacher can come together and interact, we decided to anchor the new proposed blocks along the periphery of the space and orient them towards the central larger gathering space. A series of courtyards were perceived such that one big space gets sub volumes and the journey from one space to another is like an unfolding of spaces offering discoveries of new elements, each time a student or a teacher moves from A to B. This series of unfolding volumes retain the child-like curiosity inside a student.
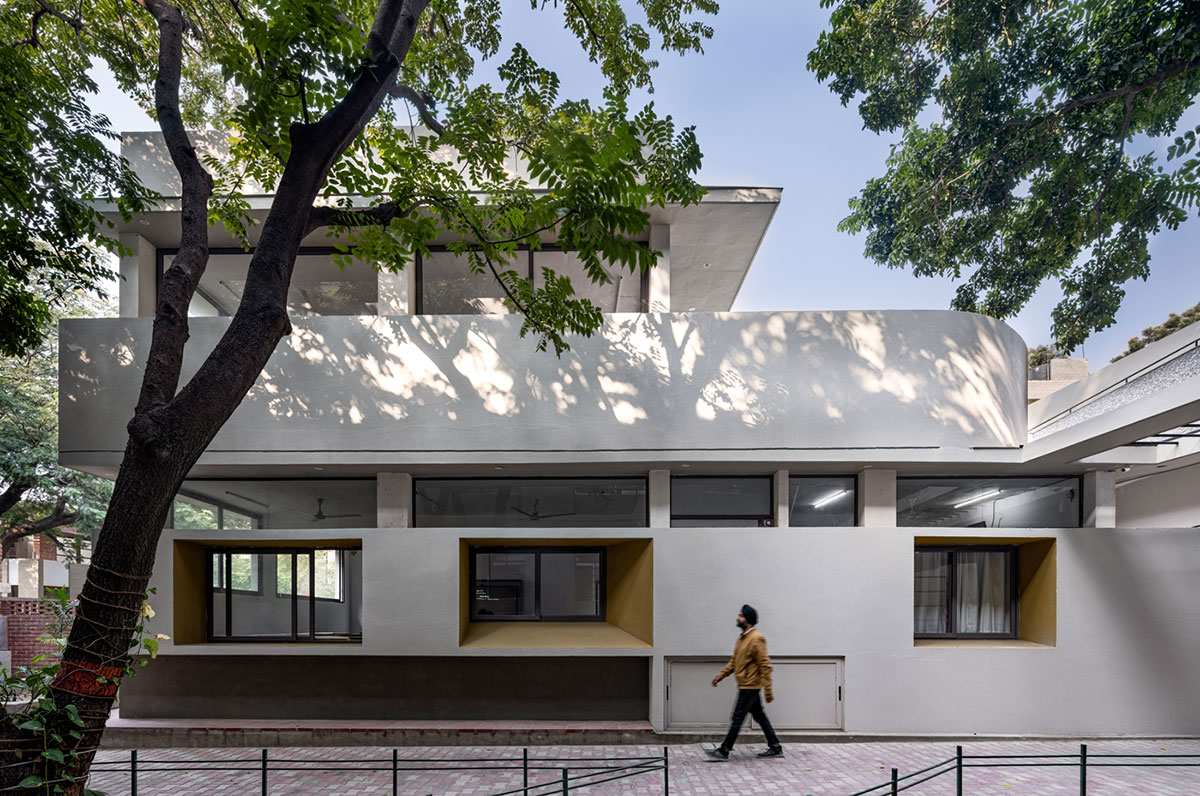
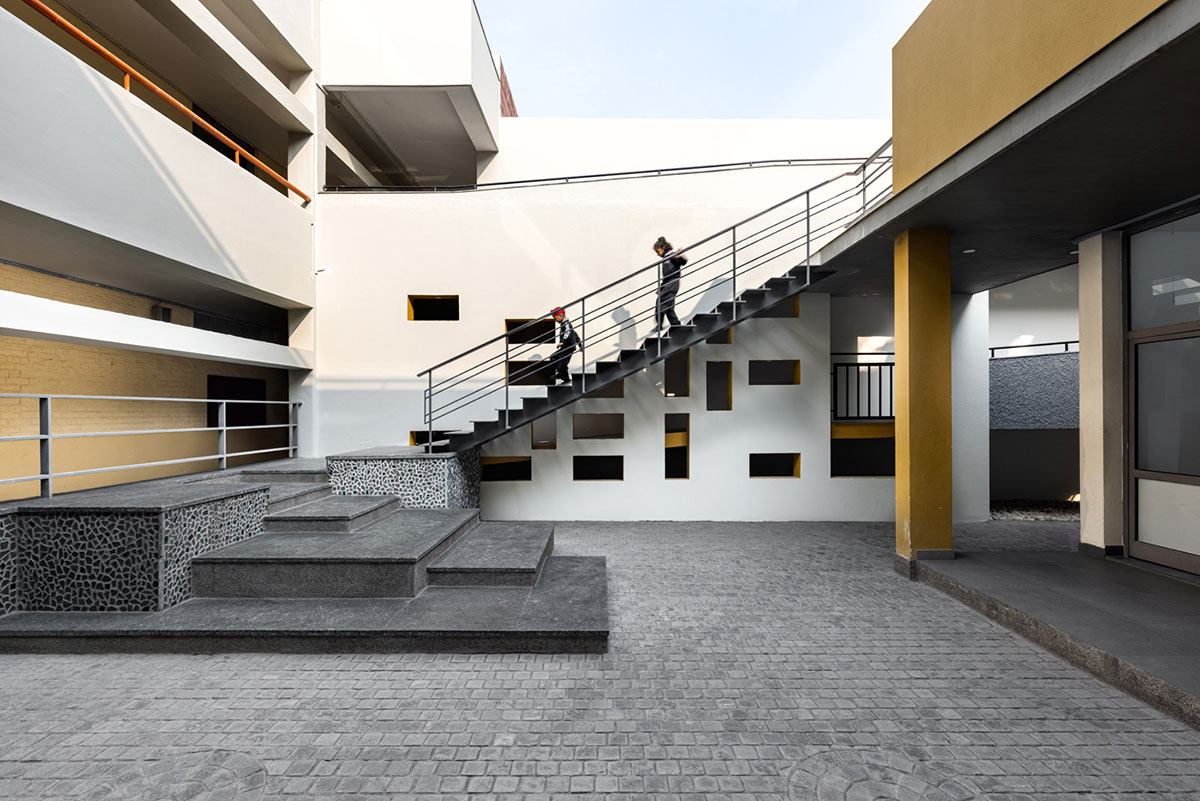
Courtyard and the Pavilion Seating
This block was planned around a courtyard in such a way that all the classes look into the court space. To encourage the students’ interaction two classrooms were shifted at the upper level offering a shaded verandah space which we transformed into a pavilion gathering with theatrical experience having a stage on one end.
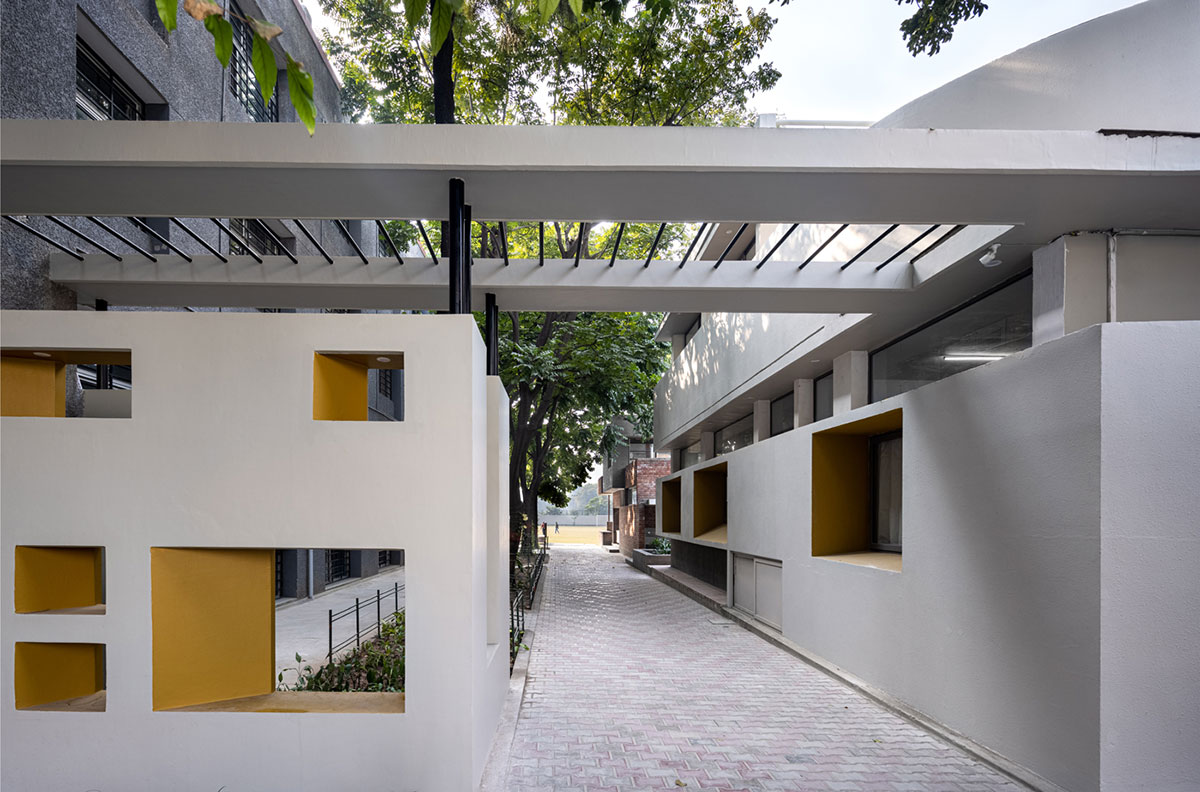
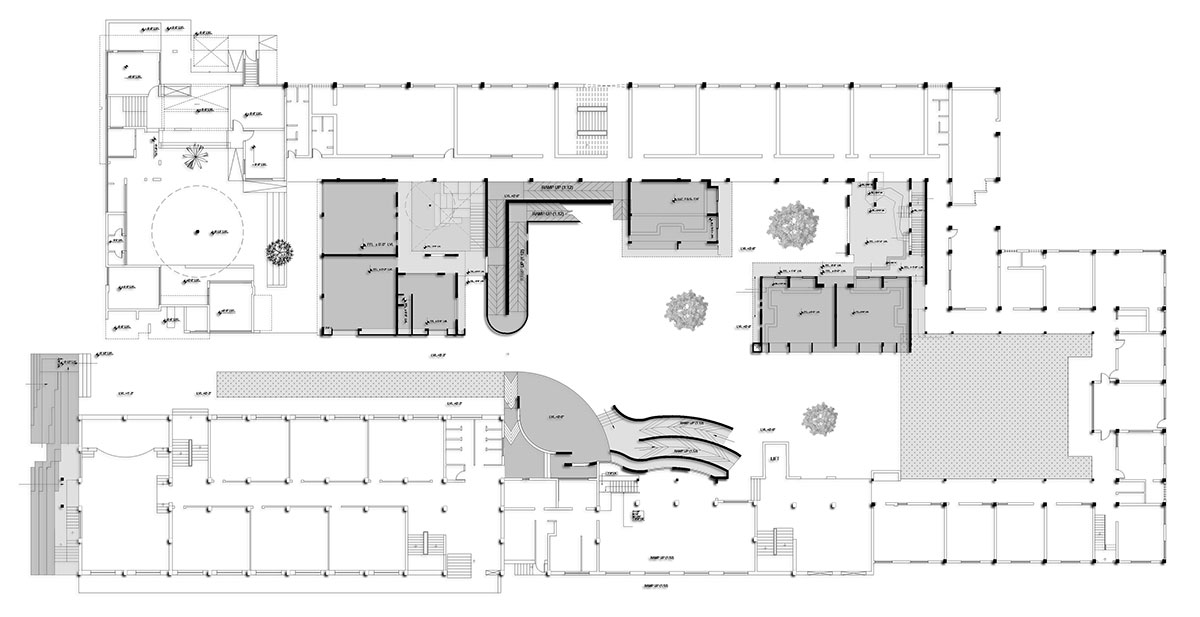
Classroom arrangements – Served and Servant spaces
The kindergarten kids’ activities inside a classroom are very diverse, The activities vary from physical to formal seating demand arrangement and re arrangement in the space. So as to declutter the space we decided to reduce the formal chairs to half and incorporate permanent civil seating with broken tiles finish. This not only allows freer space but also introduces textures to the kids as informal learning. The storage space requirement from regular books to bigger toys demanding larger storage areas was planned in such a way, that they move out of the edge of the space, hence a 2’6” deep cantilever from 18” above floor level was planned that incorporates all storage.
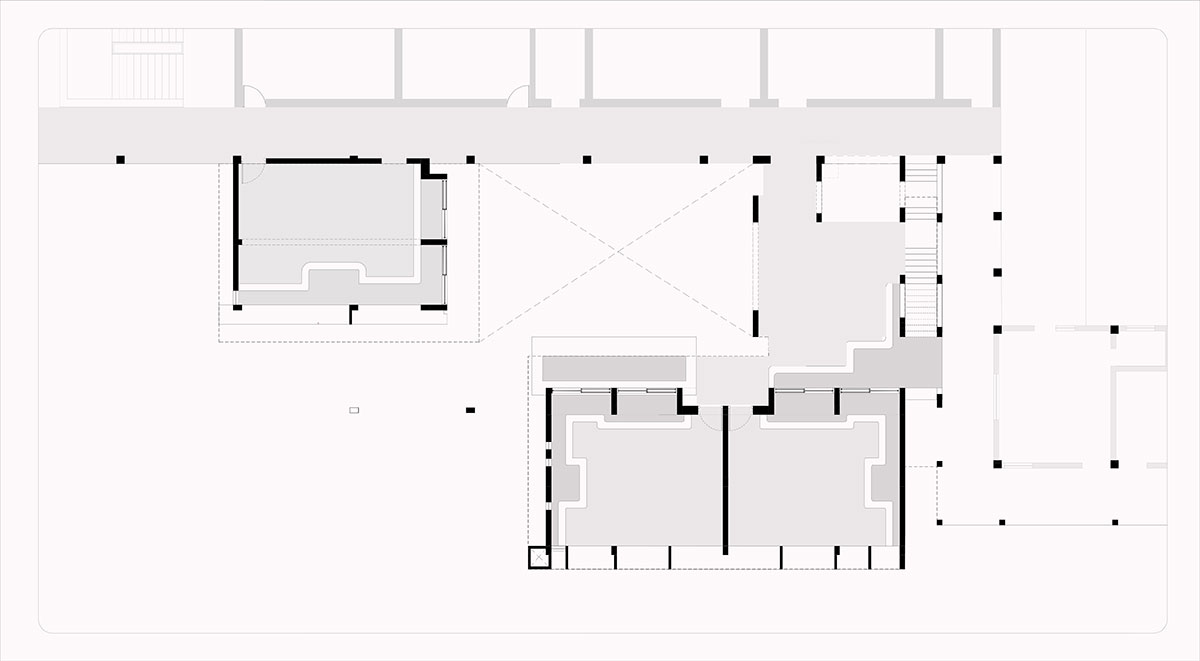
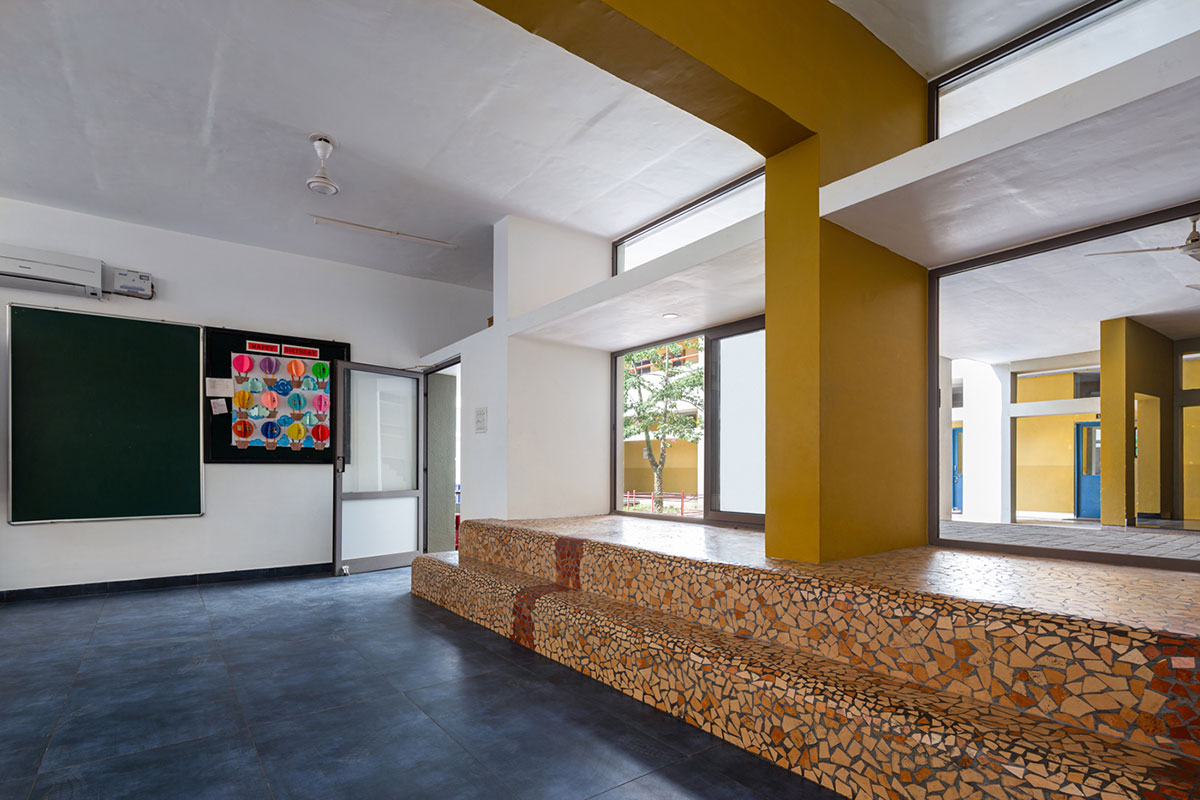
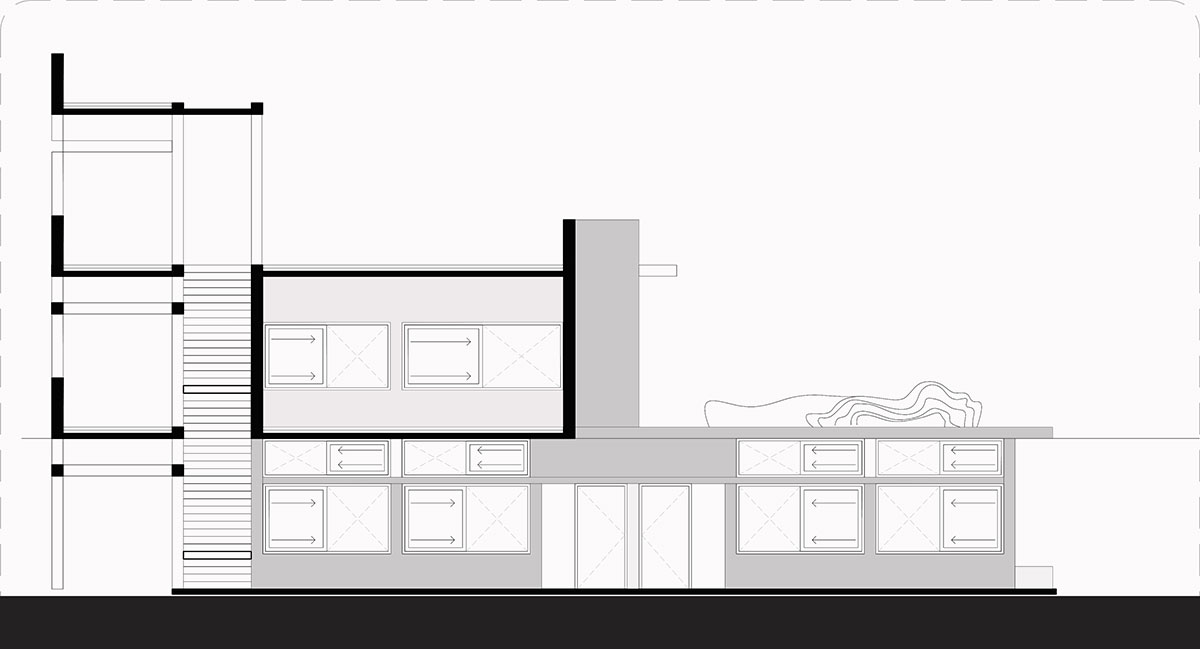
This projection also helps create the form of the building. Also, we introduced recessed square openings at lower heights for kids to peep out and see the outer world their own way. These openings got natural rainwater projections because of their form. These were aesthetically treated from the inside and given colors as per the classroom type which helps kids identify their spaces and also leaves a larger impact on their memories with the classroom. The window opening towards the other side is raised above 7’-0” and received natural light from the ventilator above.
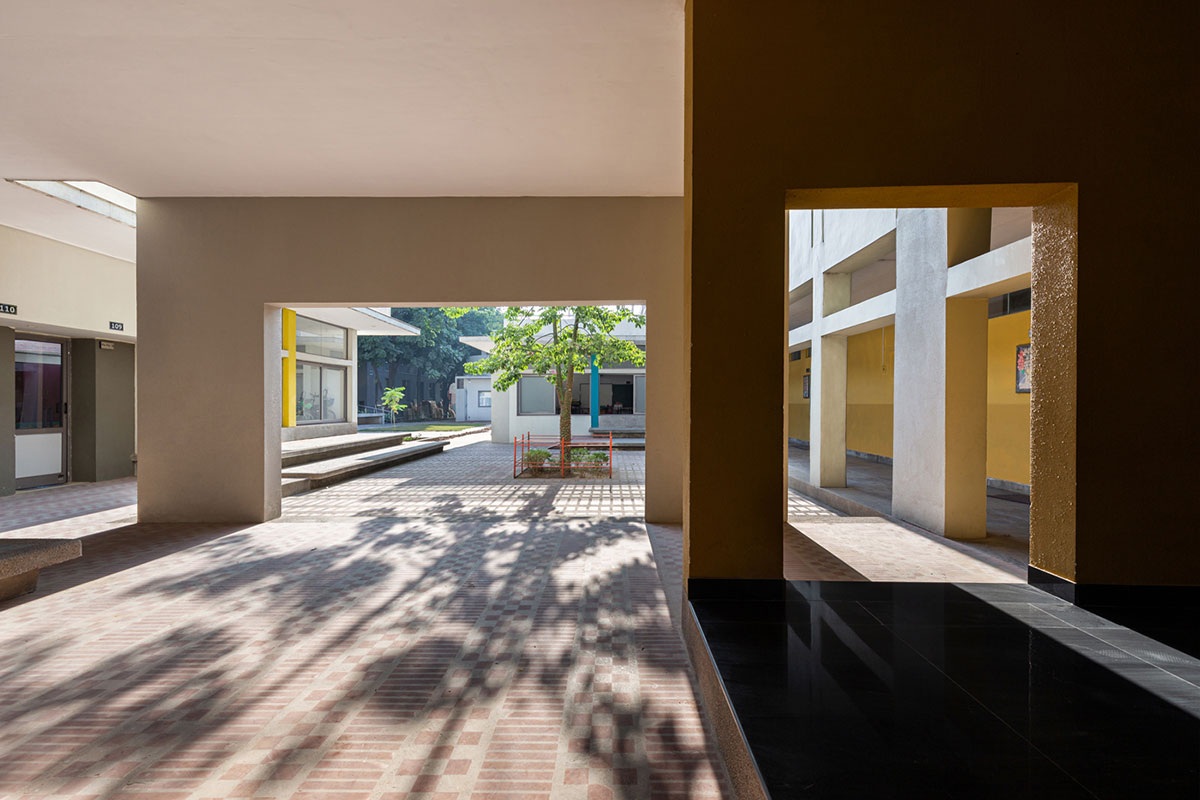
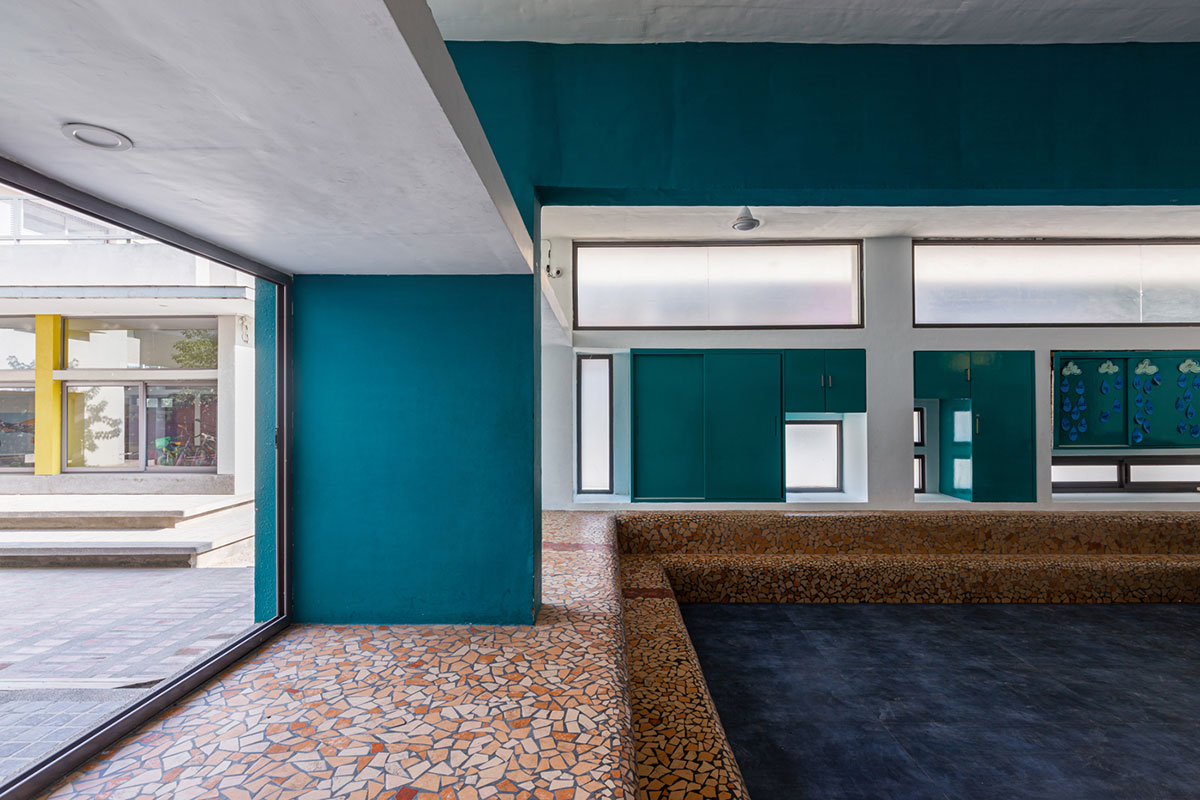
Phase 02 – Senior Block and Library Block
Stepped courtyard – The second block has classrooms for the senior children, as a result, the courtyard space in this block behaves differently. The lower level has a staffroom and classrooms together, hence the connection to the upper level is via a stepped staircase that encourages students and teachers to sit and discuss subjects informally. This access leads to the outdoor informal seating at the upper level connected to the Library block.
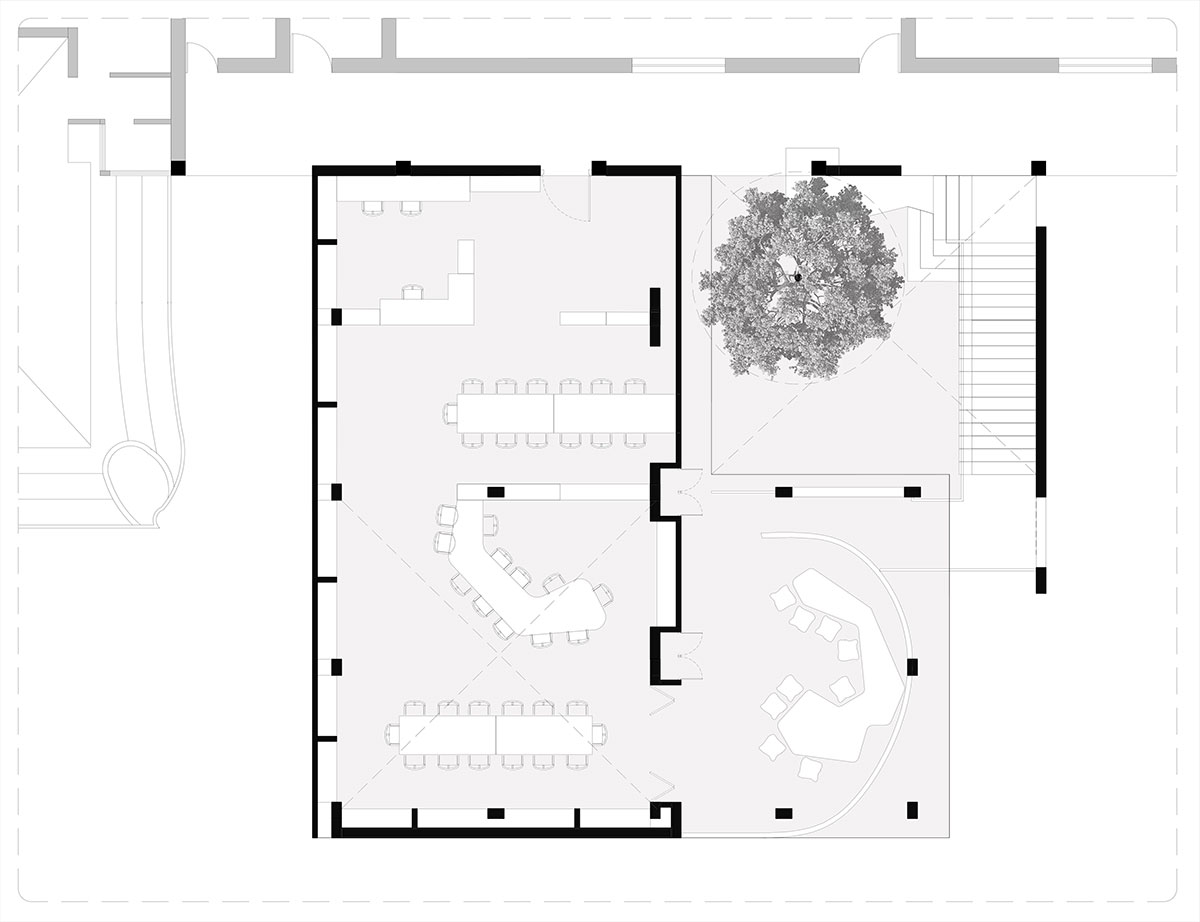
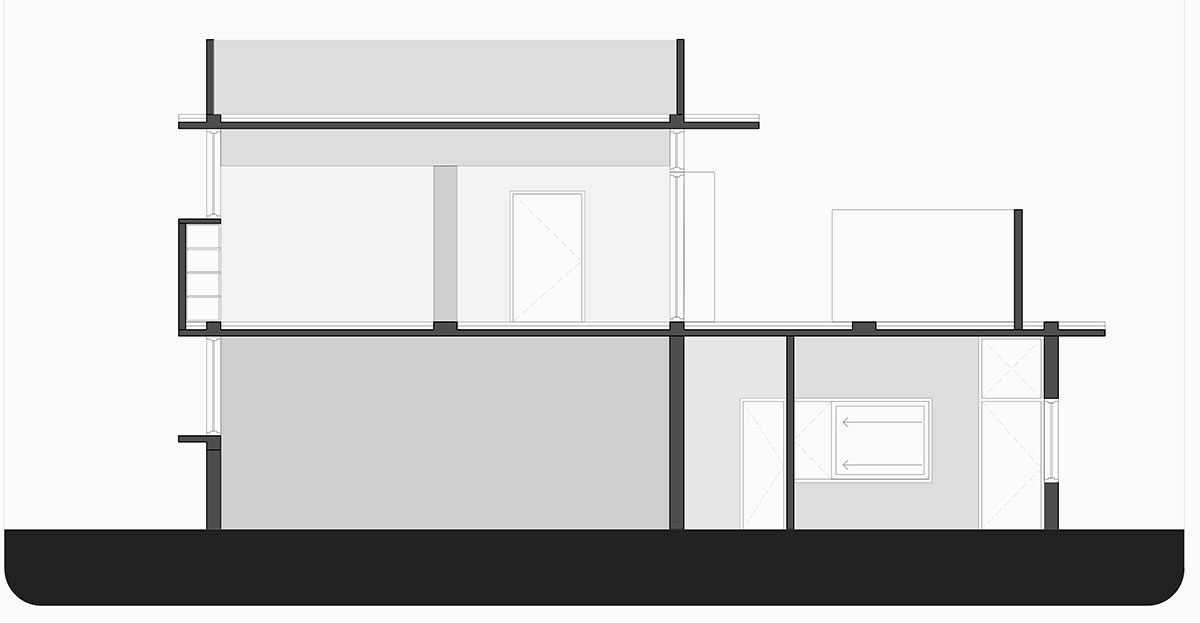
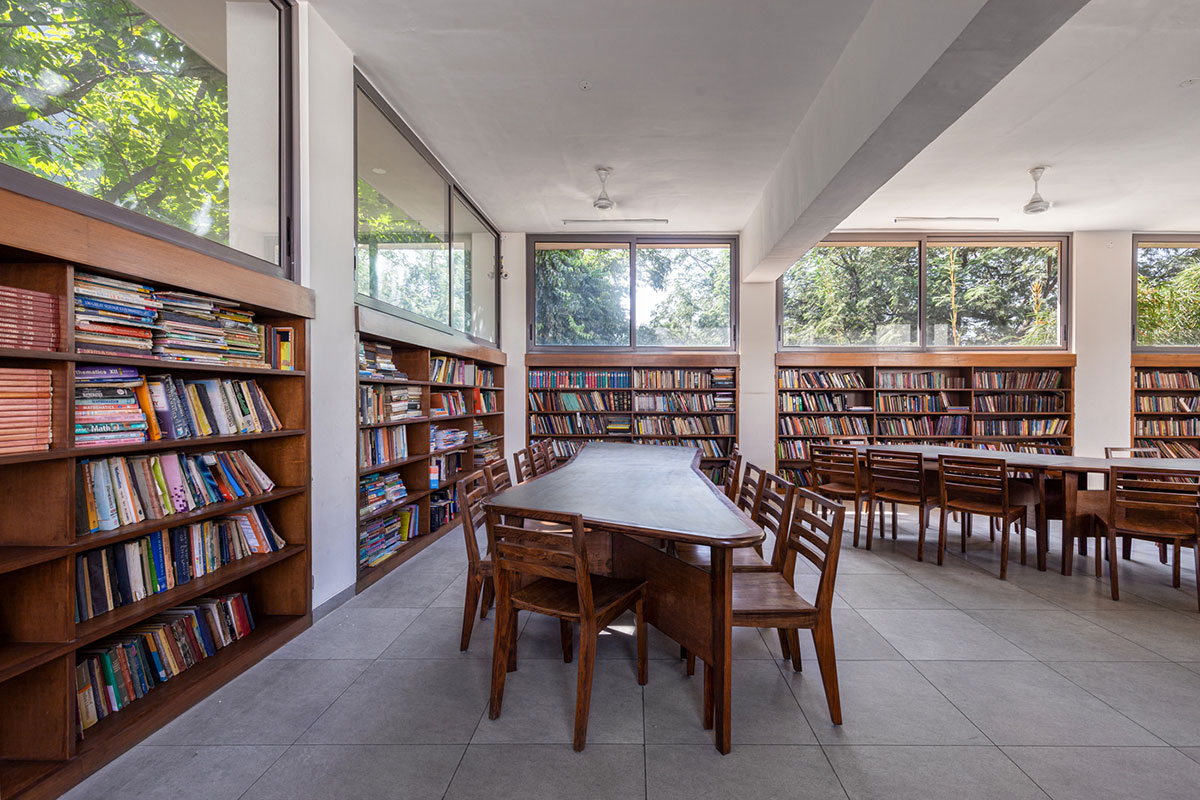
Library Block
The 10,000 books archive was arranged in such a way that the lower 5’-0” high space was used to incorporate the Library books and the upper level was to connect with the trees outside. This was because there is enough natural light in the space and there is a sense of enclosure encouraging focus. The space connects directly towards the outside where extended curved free wall envelopes you like a protecting teacher offering you connection with the open sky and trees around. This is where kids participate in art activities.
