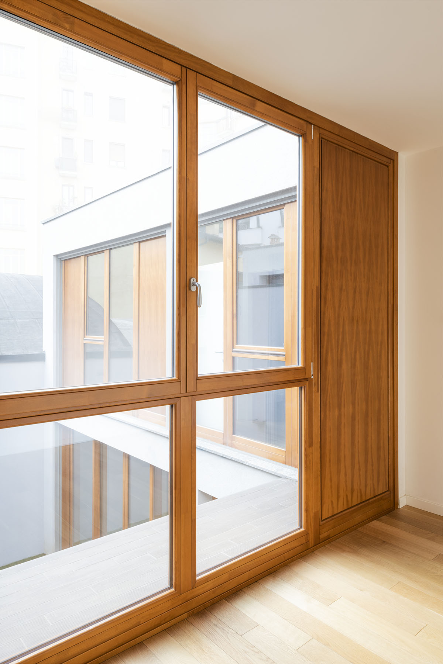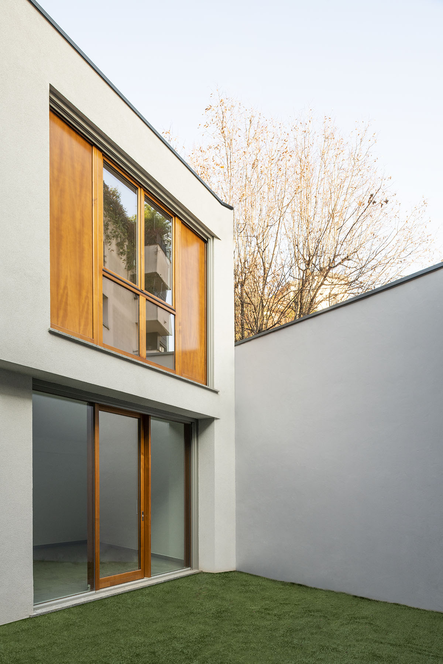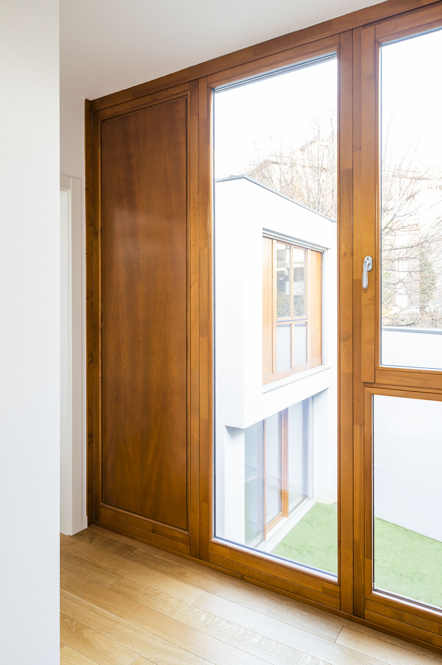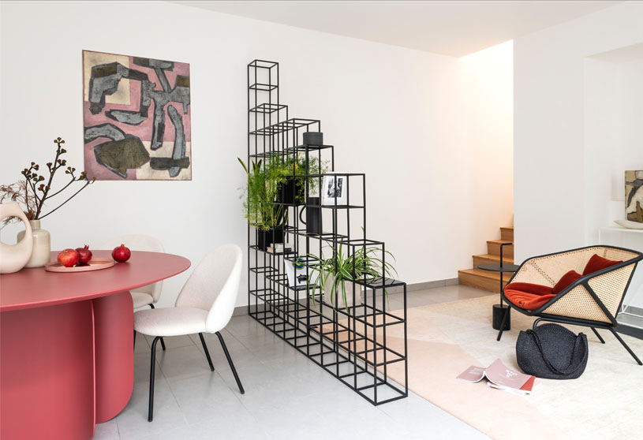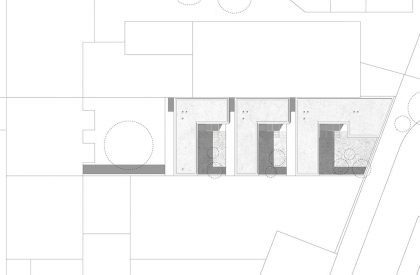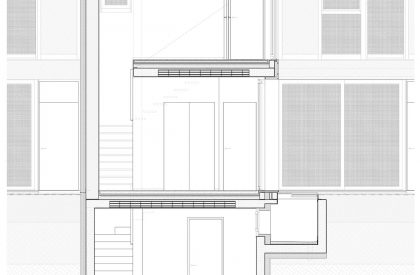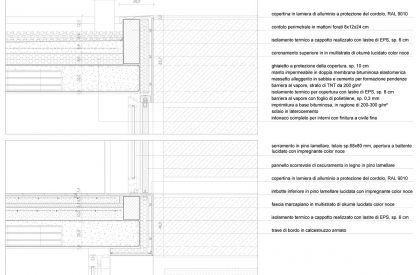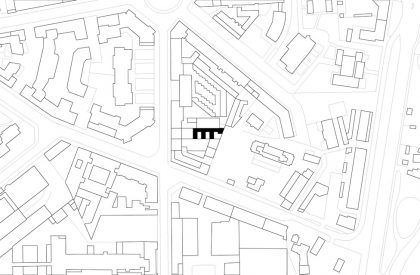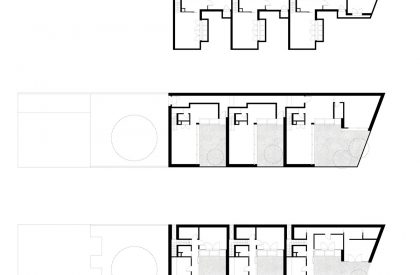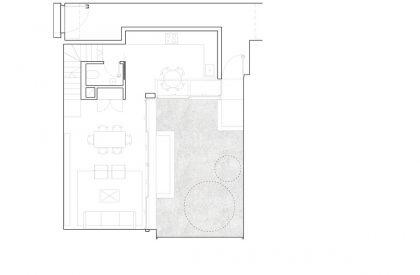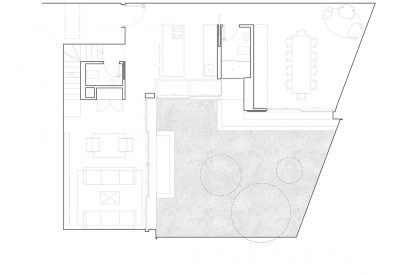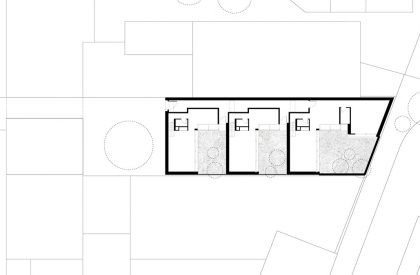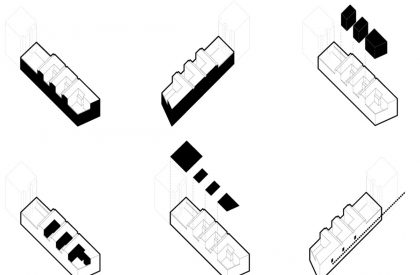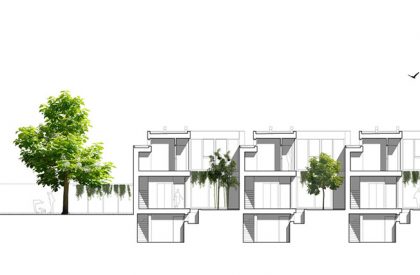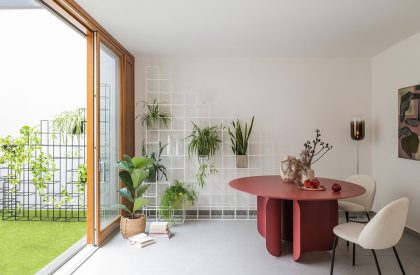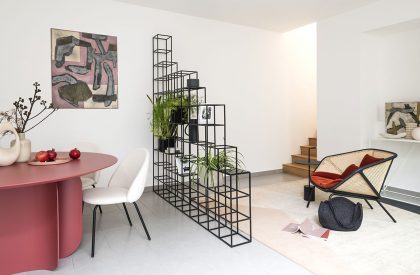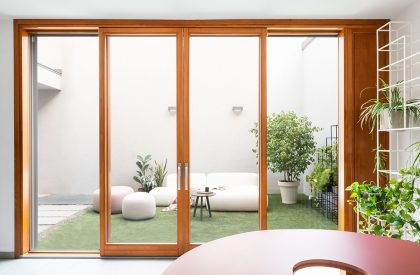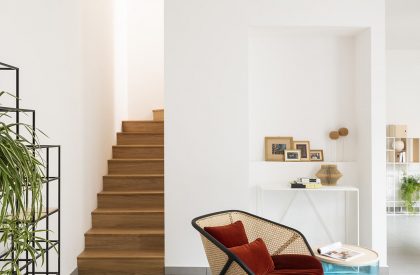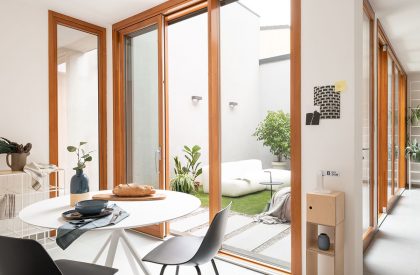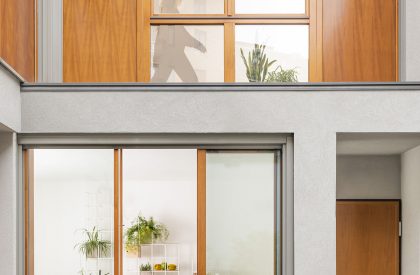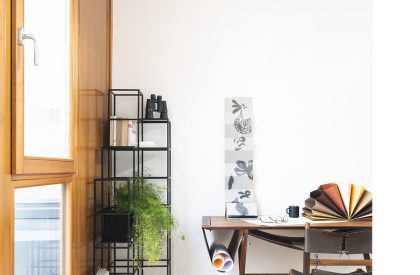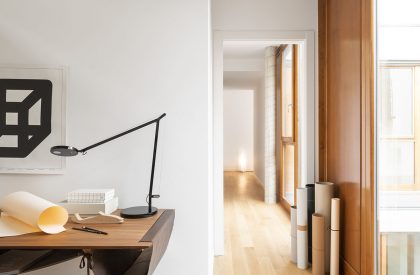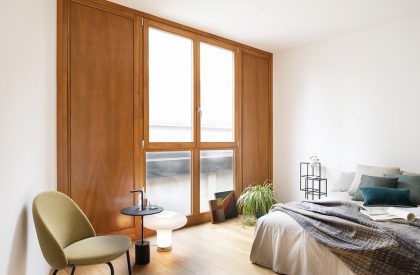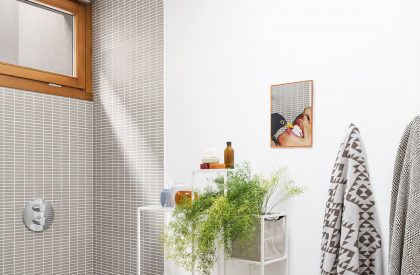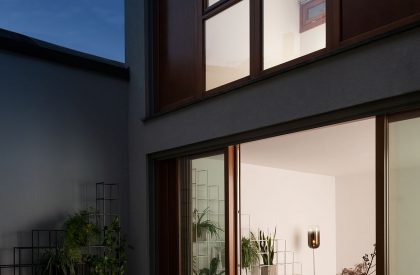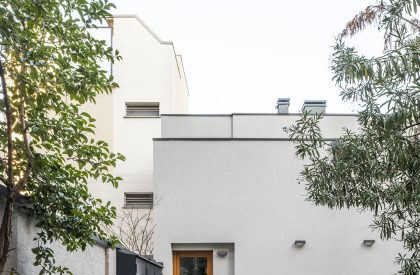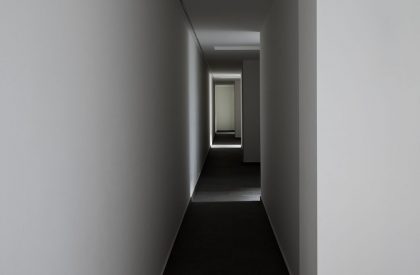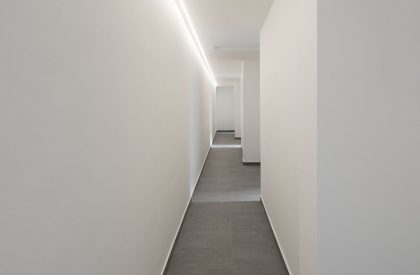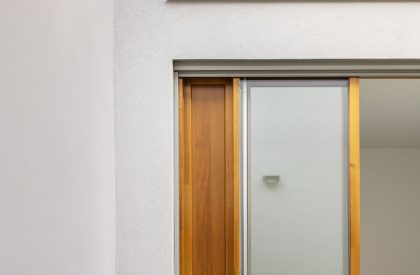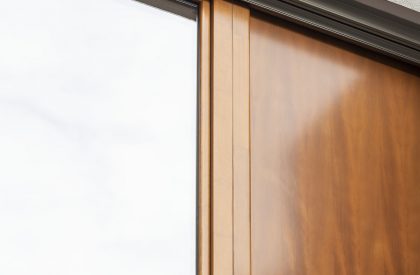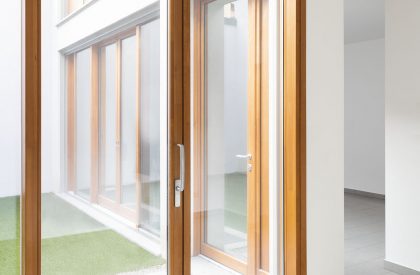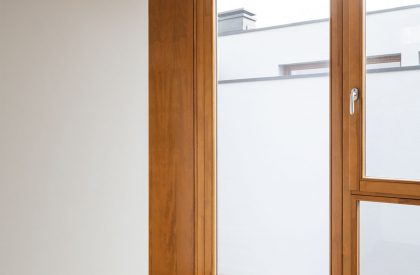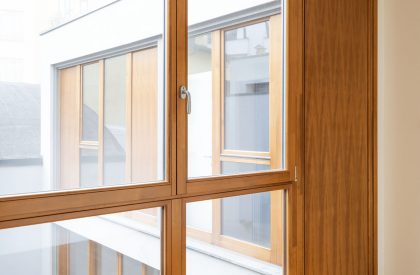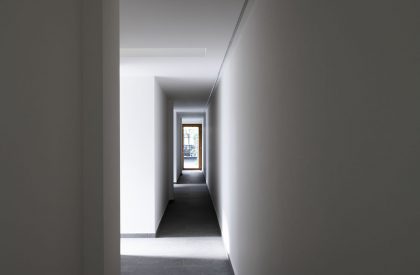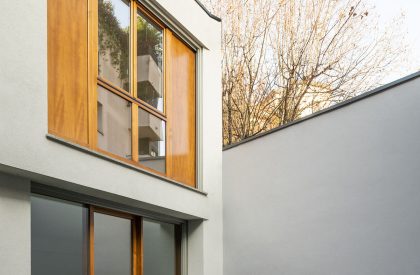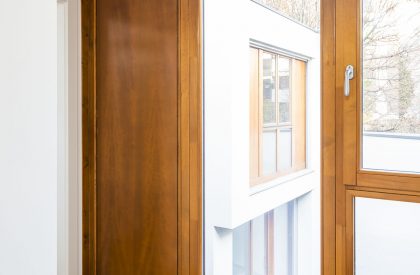Excerpt: Patio Housing, designed by Noname Studio, is part of a process of urban regeneration of a courtyard interior in a typical block of the residential suburbs of south-east Milan. The context is a mixed urban fabric, composed of residential buildings facing the street and small production activities within the block . The building consists of three independent housing units with a L shaped plan set side by side, the first two exactly identical and the last of about a third larger, to close the lot.
Project Description
[Text as submitted by architect] The intervention is part of a process of urban regeneration of a courtyard interior in a typical block of the residential suburbs of south-east Milan. The context is a mixed urban fabric, composed of residential buildings facing the street and small production activities within the block overlooking the internal courtyards, which was built for additions and replacements over time after Second World War with a constant process of urban transformation that led to a total residential occupation of the entire block. The land is a trapeze about 30 meters long with a constant width of 11 meters and a maximum building height of 6.80 meters.
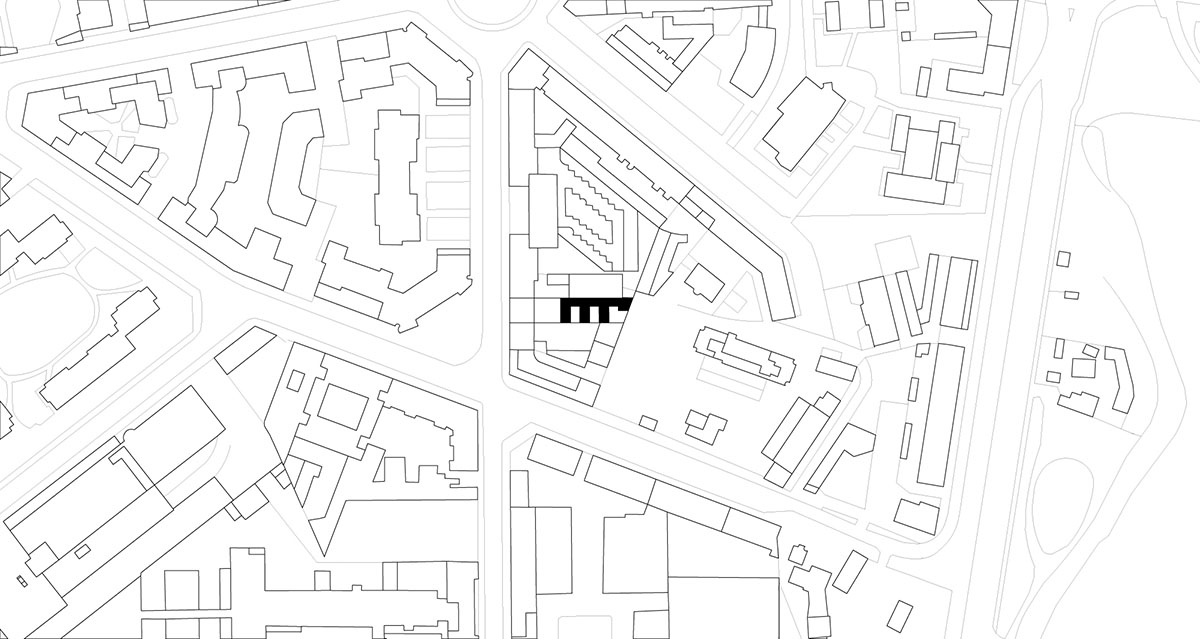
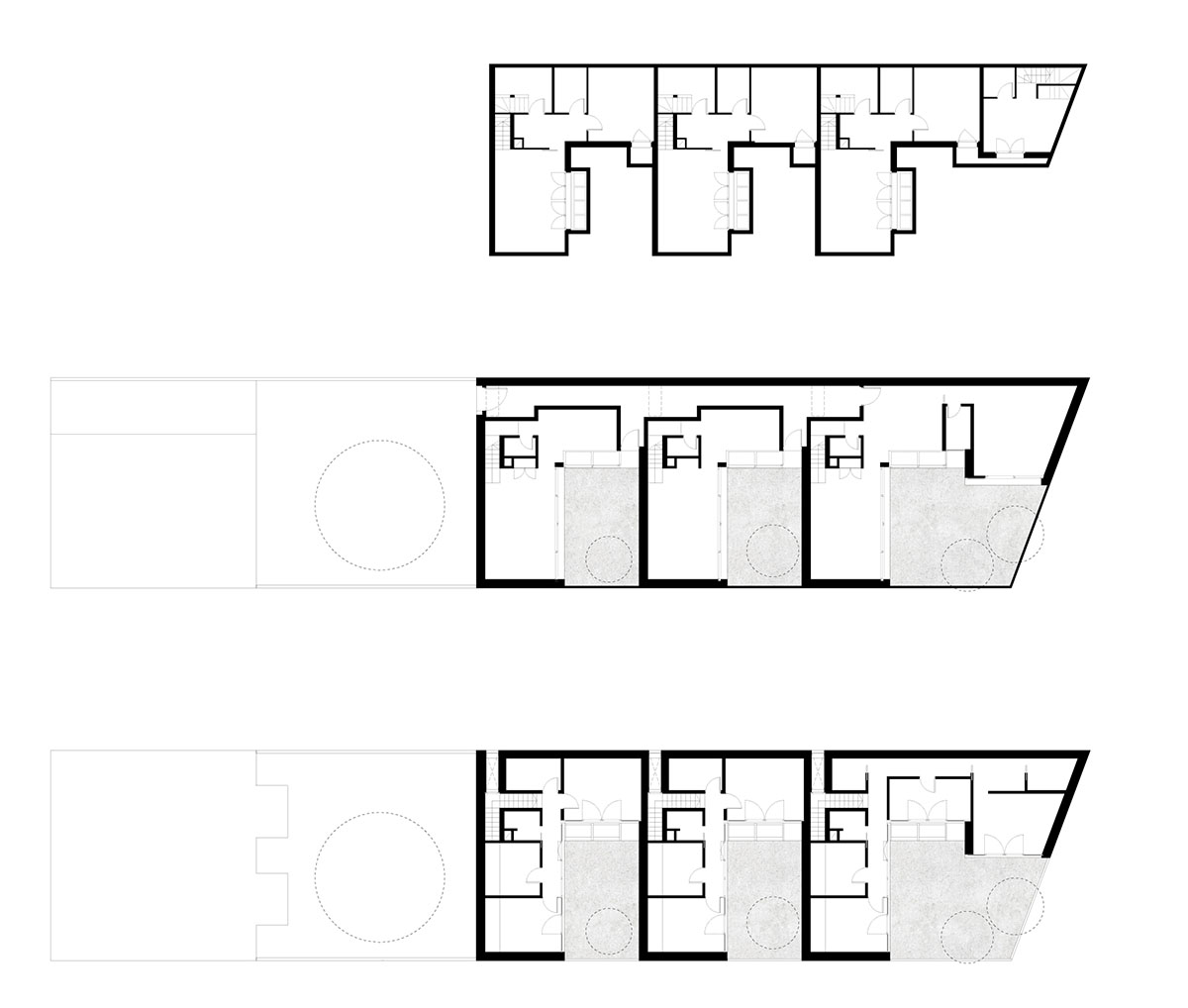
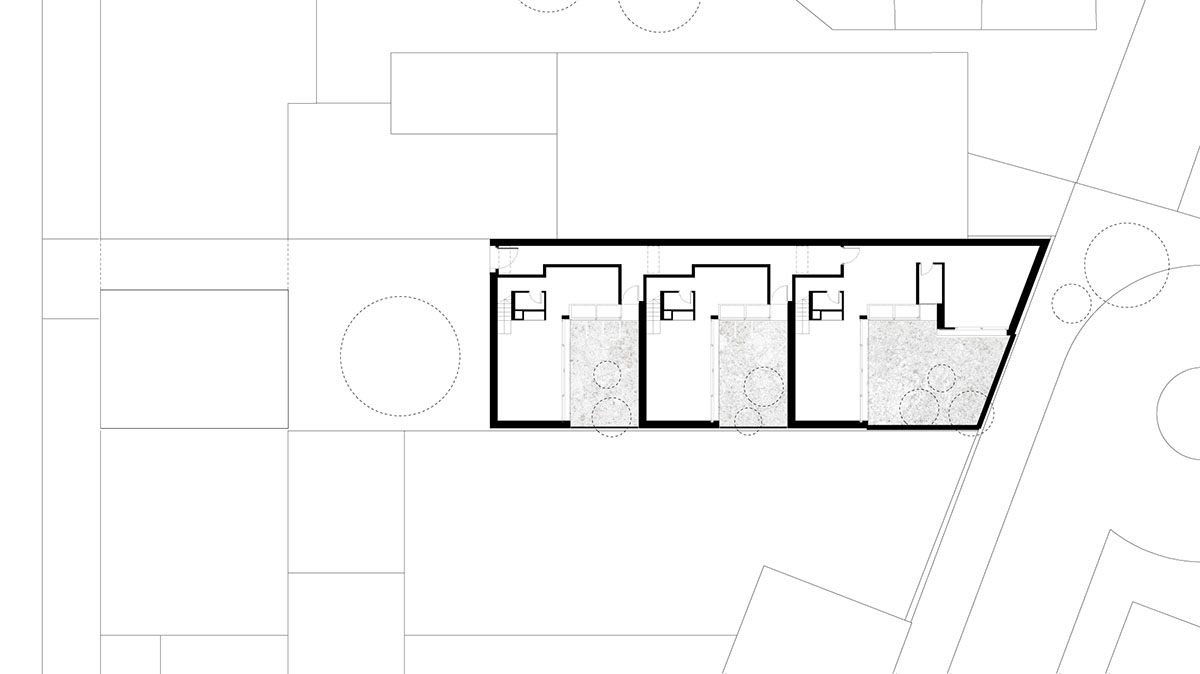
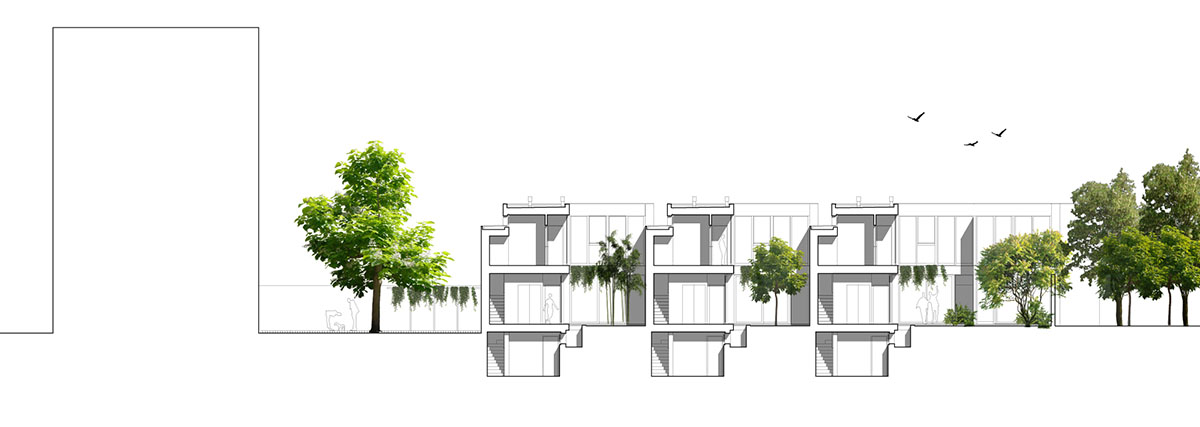
The existing building was a car repairing shop dated back to 1940, a single floor concrete building with a vaulted roof, that had to be demolished in order to clear the contaminated soil on which it stood.
In addition to the limits imposed by the size of the lot, the views were also decisive in the design choices: the north side borders a 14 meters high residential building, the south side borders a 7 meters high office building, the east side overlooks a residential courtyard and the west side fronts on a courtyard shared with the building on the opposite side, the only access to the property.
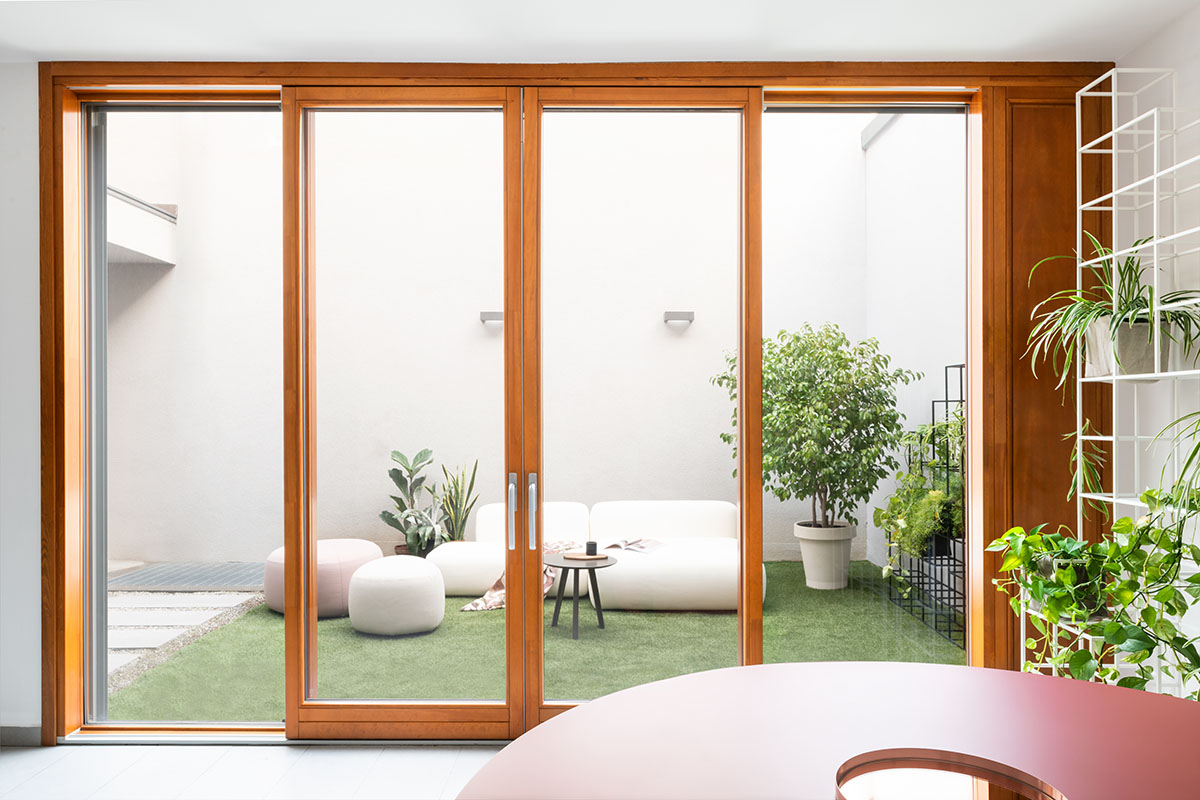
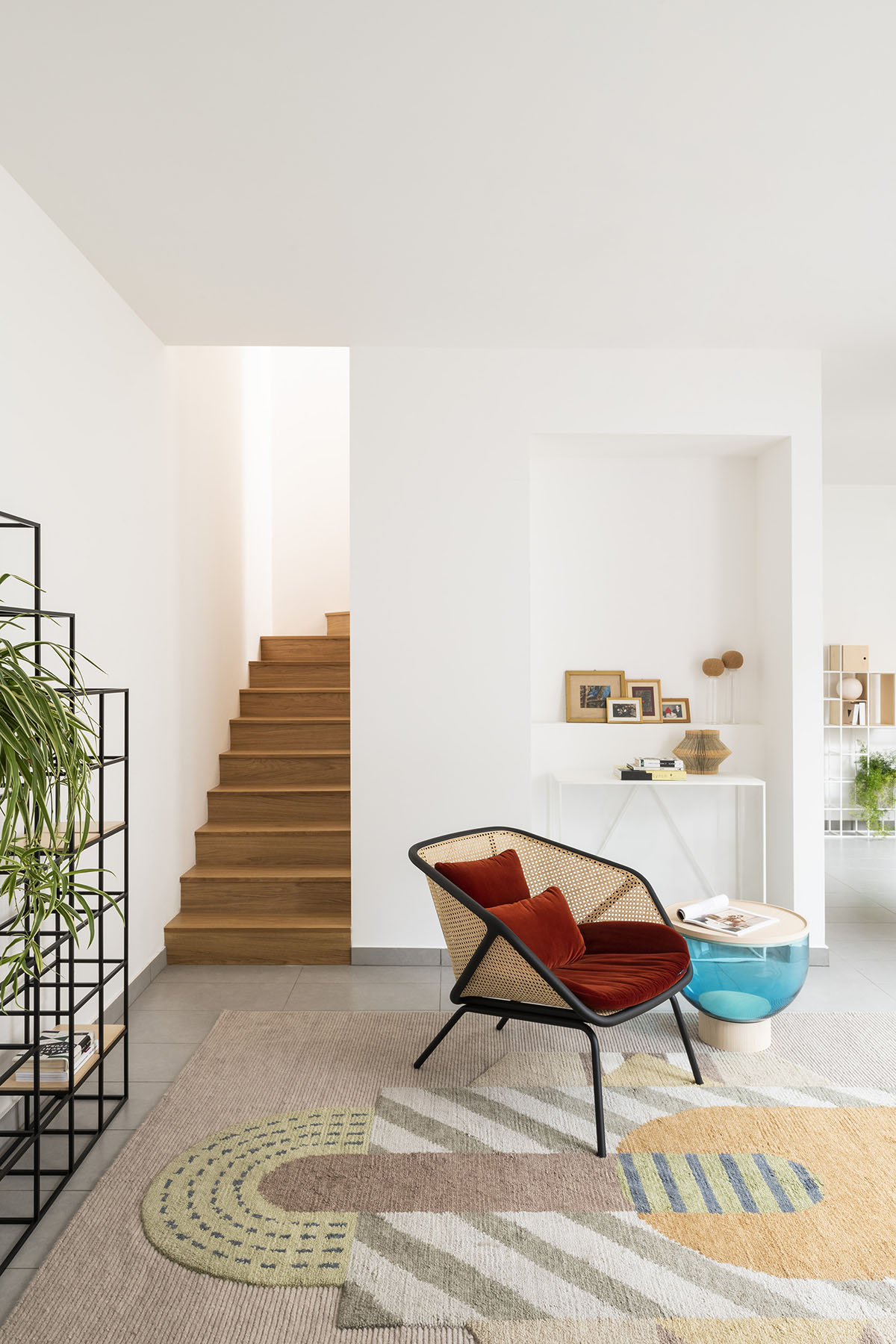
1. Solids and voids
We have undertaken this assignment with a broader approach, both in terms of space and time, to arrive at the necessary design solution that responds to the trinomial rules – technique – client. Using a deductive method from general to particular, we analysed the alternation of solids and voids starting from the urban block up to the individual residential units of this project. We have so achieved a compositional matrix that has allowed us not only to design a functional, solid and aesthetically pleasing building – according to the principles of utilitas, firmitas and venustas conceived by Vitruvius – but also an element that communicate on several urban scales and connect them to each other. We have identified an architectural void that has become the compositional rule of the whole project and its characterizing element: the patio.
Retrieving a concept that comes from classical antiquity, or the atrium which was the most important part of the Roman domus, where guests were welcomed and towards which the most public rooms of the house overlooked, we have given a patio to each unit. The hierarchy and the size of the spaces in the house revolve around it. However, to meet contemporary housing models, the most public part of the house is located on the ground floor around the patio and the most private part has been placed on the upper floor of the house, connected to it by an open staircase.
The building consists of three independent housing units with a L shaped plan set side by side, the first two exactly identical and the last of about a third larger, to close the lot. In the two floors above ground there are respectively the living and sleeping areas, while in the basement there are equipped accessory spaces designed to be customized by the inhabitants according to their needs.
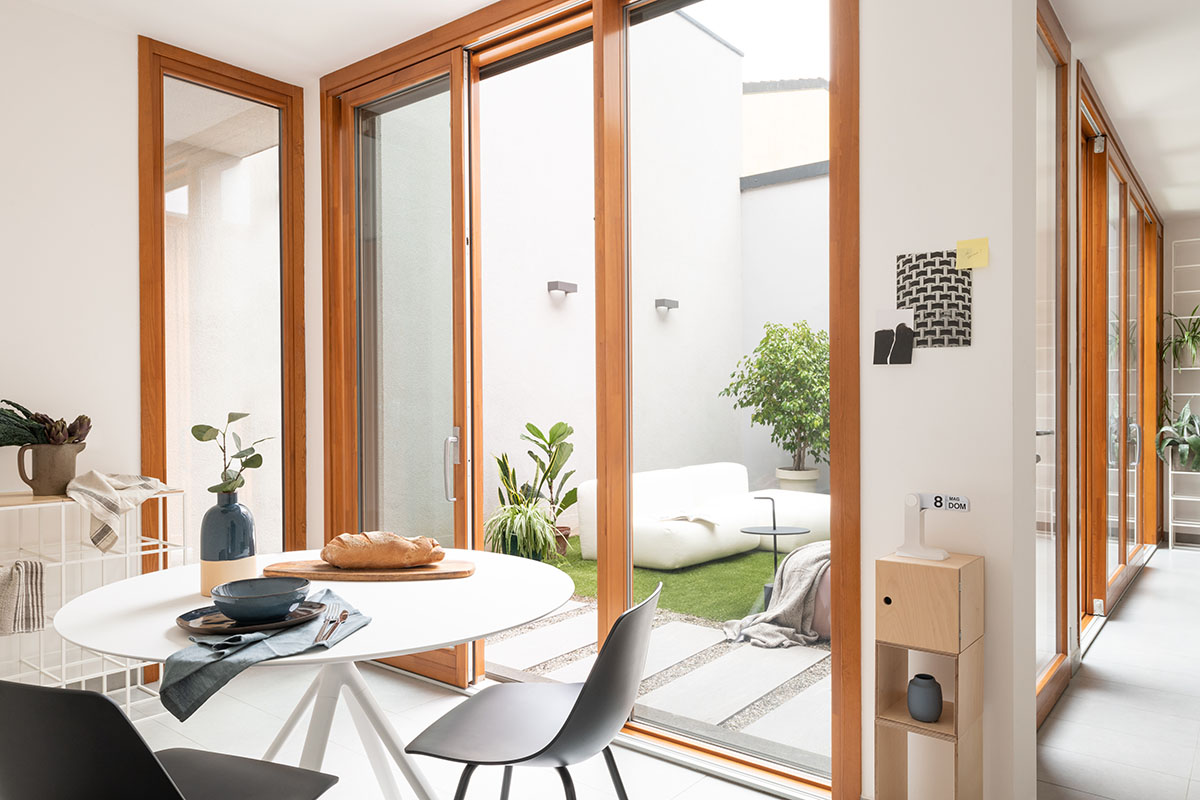
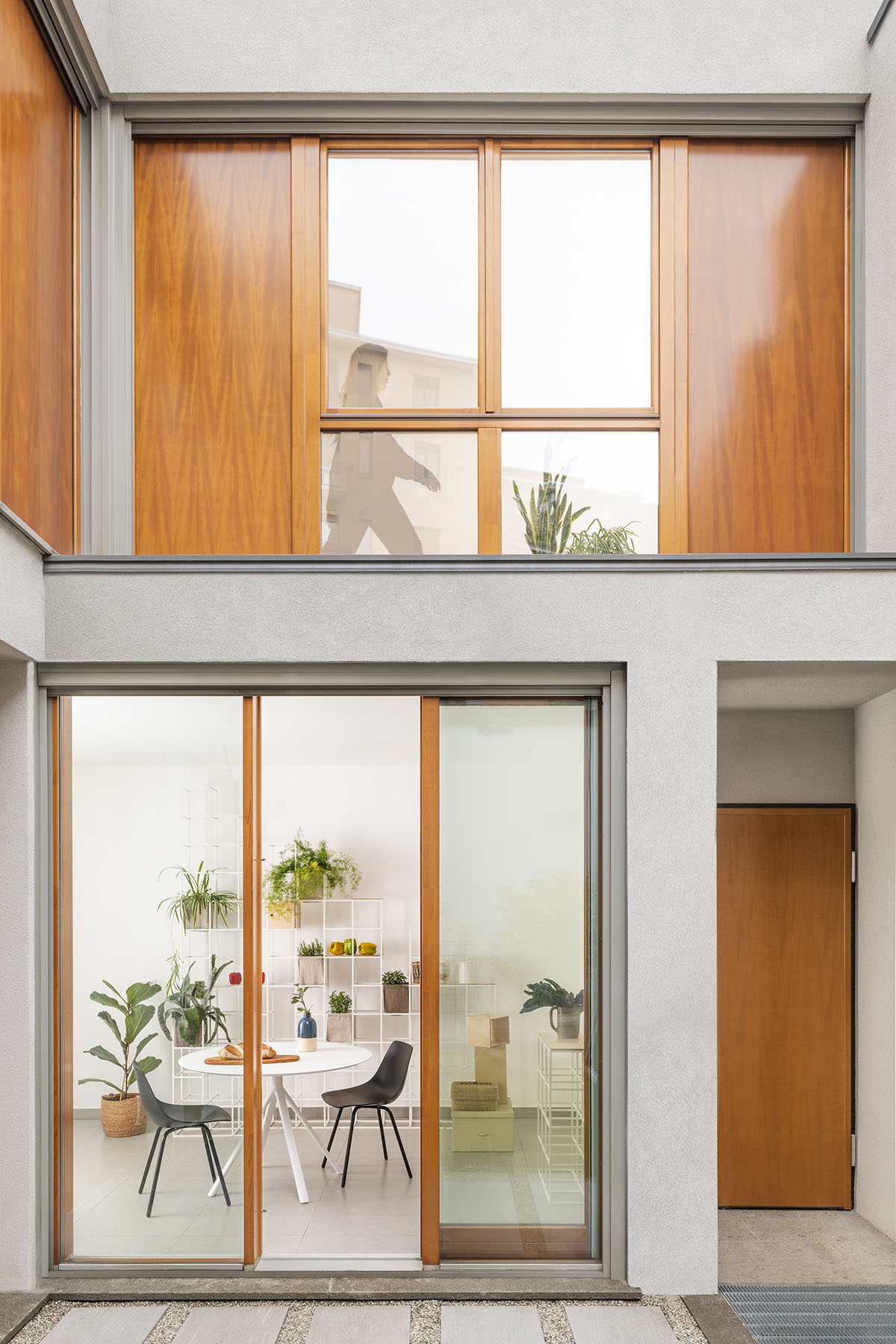
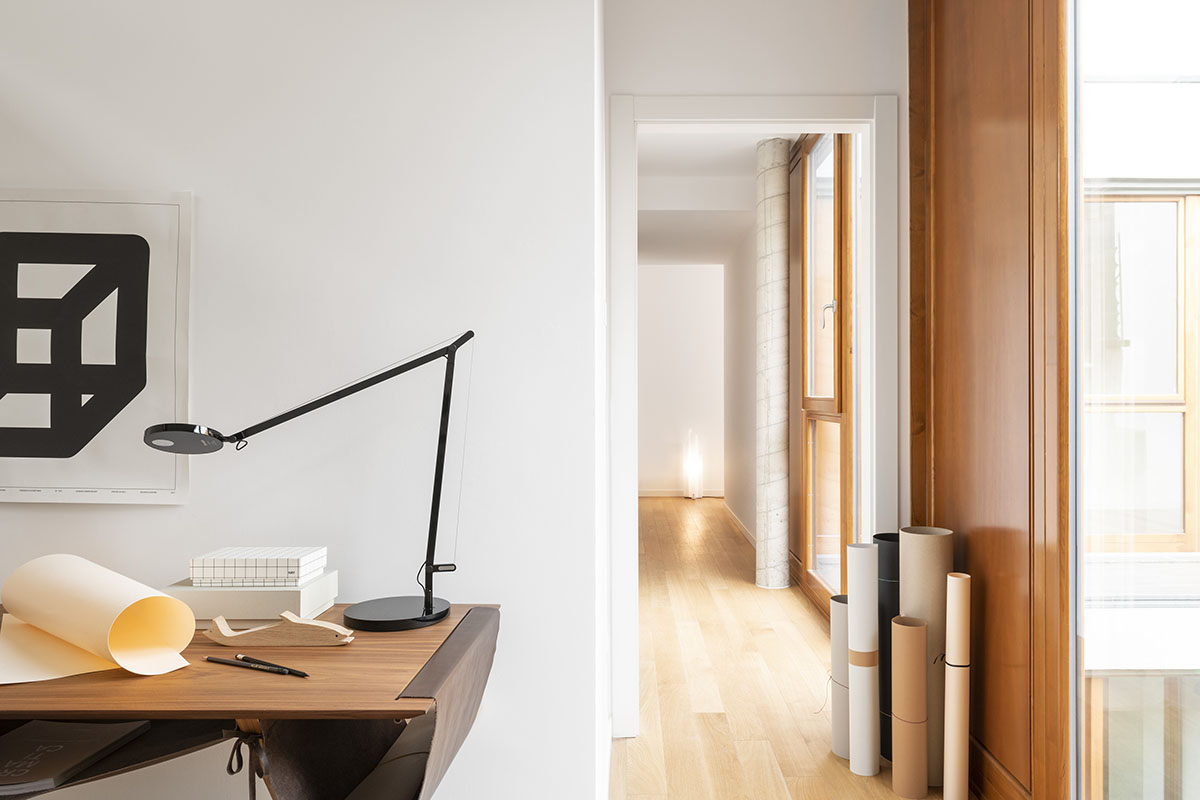
2.Lights and shadows
We have modulated the openings with the precise intent to create a constant dialogue between light and architecture, to bring out the plastic nature of pure volumes and white surfaces outdoors, to ensure visual and physical permeability with the outside in rooms with direct views and to enhance and give perceptive comfort even to those internal spaces not looking directly outwards. And so the corridor on the north front that gives access to the individual units is illuminated with a soft natural light through skylights placed at the entrances of each house. These light wells animate an otherwise blind internal front and make the access path to the houses dynamic and vibrant, as an anticipating moment of entering the house through the patio.
The west facade of the houses, apparently completely blind, on its upper part conceal ribbon windows that welcome and filter the afternoon sun to the bedrooms. The basement floors have large hopper windows that draw zenithal light from the patio creating an intimate and contemplative environment, pervaded by an atmosphere of cool dim light.
The south-east facades are designed in total contrast to the other fronts, open and light they are made of a wood and glass skin with an alternation of full-height glass openings, blind panels that can be opened depending on the spaces they serve. It is on these fronts that the introverted nature of the building changes, becoming airy and expansive towards the external space, through the architectural membrane of the facade.
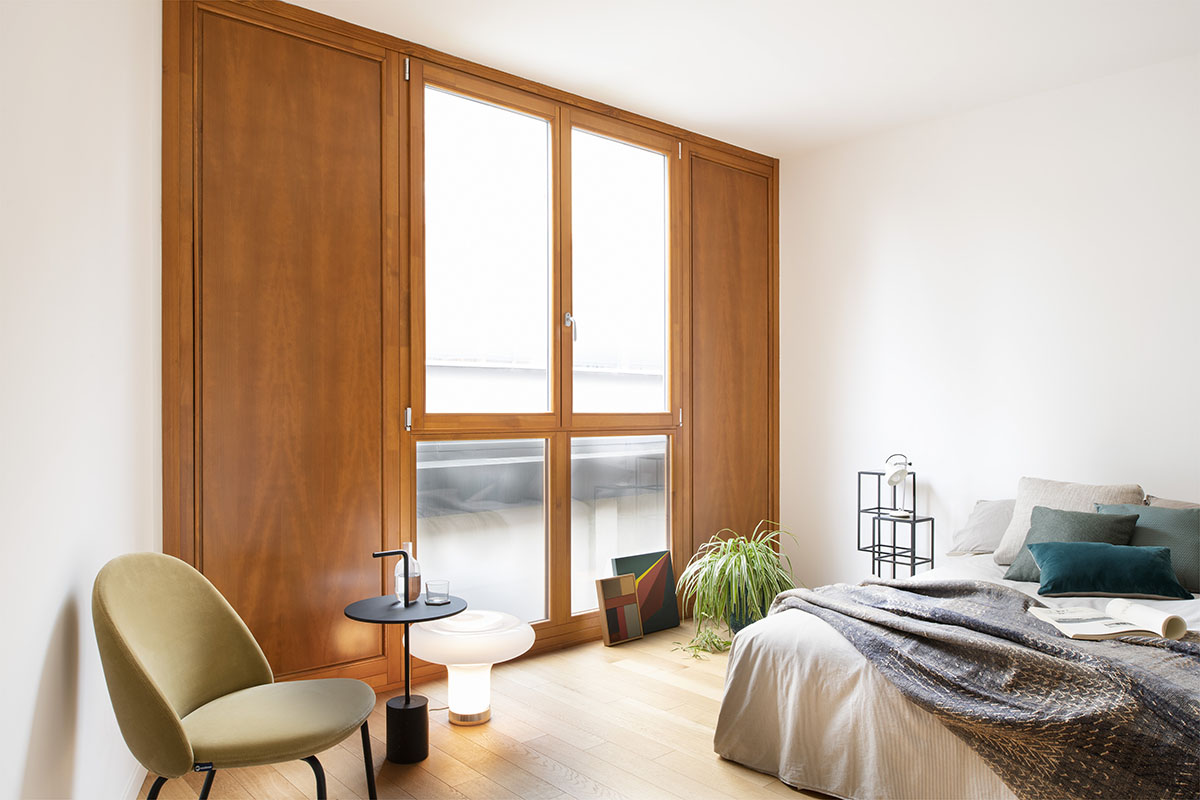
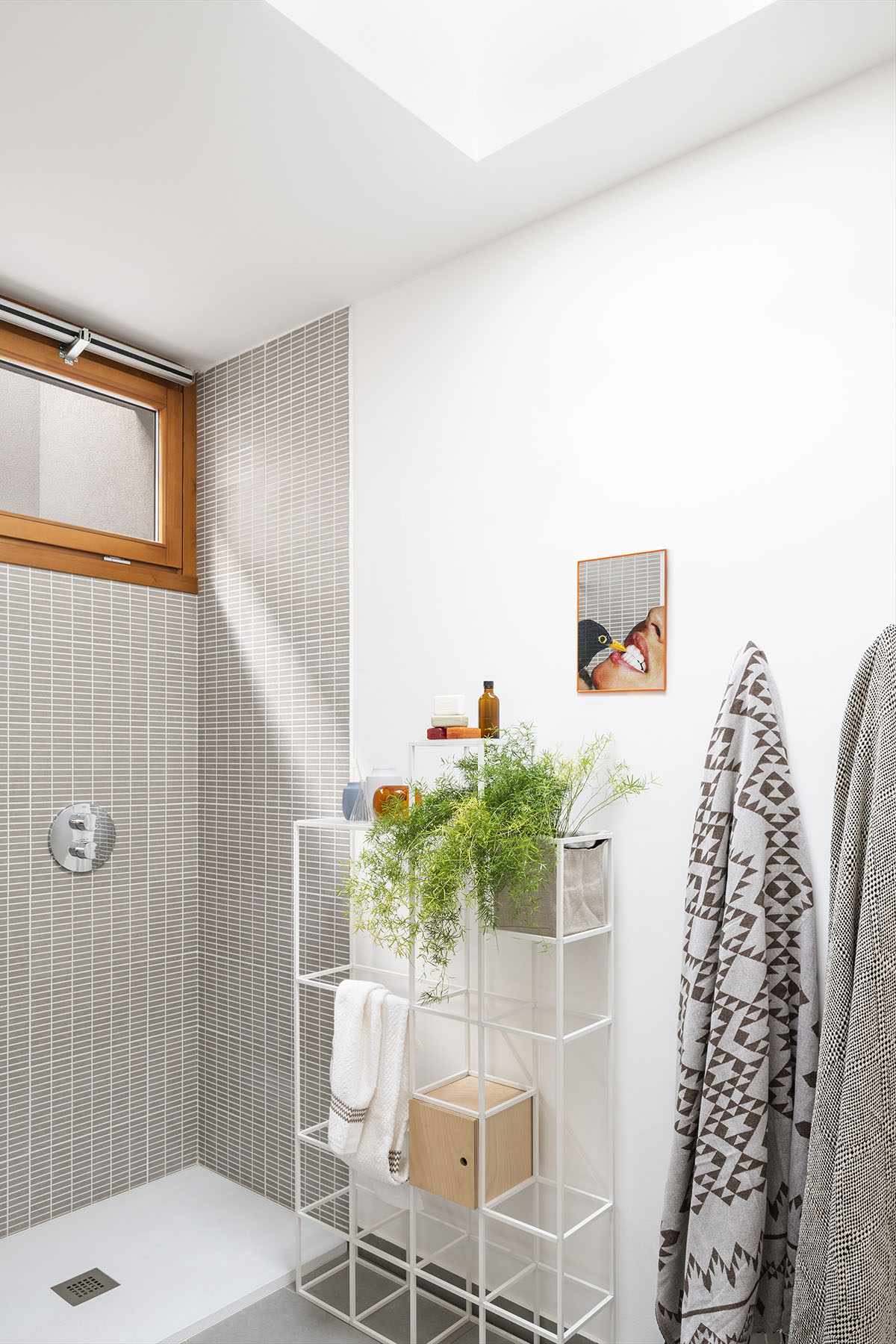
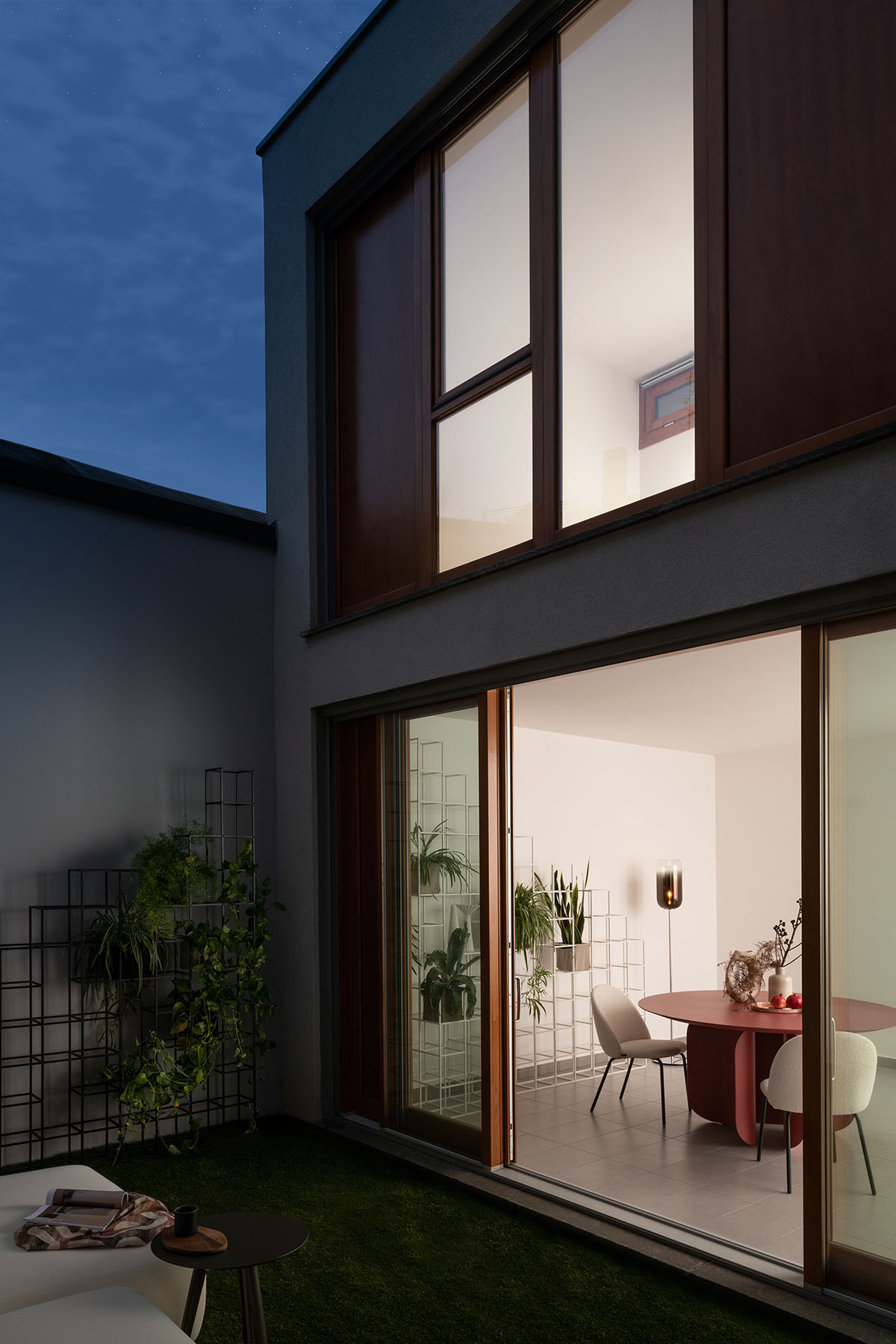
3. Natural and artificial
The patio returns, no longer only as a design void and spatial organization of the home, but as a natural extension of the domestic environment. It is a nature concluded between walls but boundless towards the bottom and the top, in fact the 30 square meters patios are not land in the tank but rather a real open-air garden, which can host creepers, perennial shrubs and medium-sized trees.
The environmental comfort and psychophysical well-being of those who live in a building – including the visual users – are one. We have elected as one of our guiding principles and this is why we perfect our architectural choices with a careful balance between vegetation and construction, with a meticulous study of the construction details of the building shell, through the use of advanced technologies in terms of control and energy supply, and above all, through a unitary and emotional vision of the built environment, designed by people for people.
