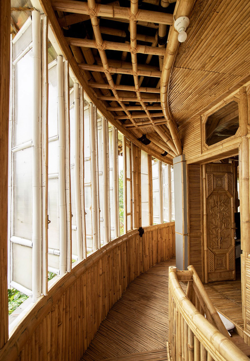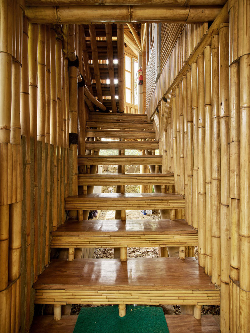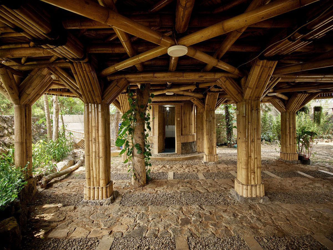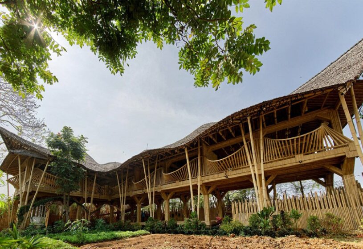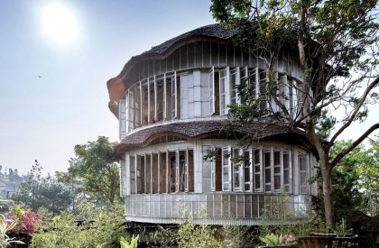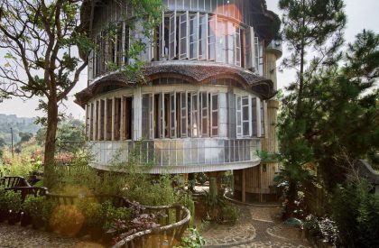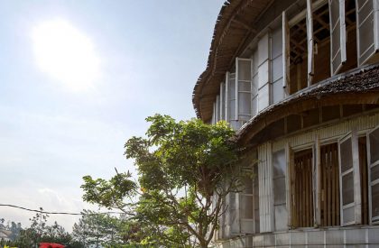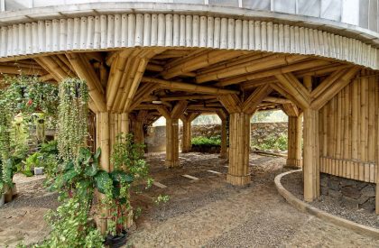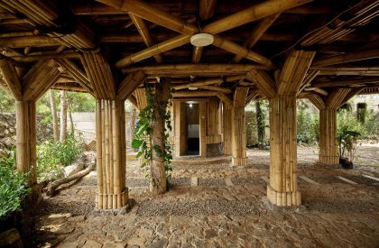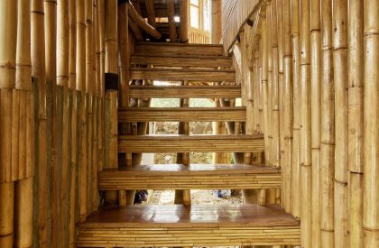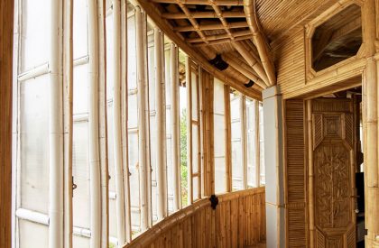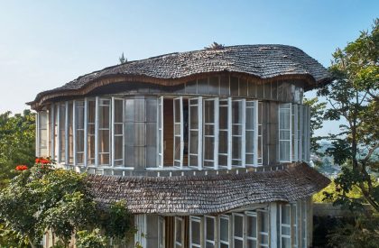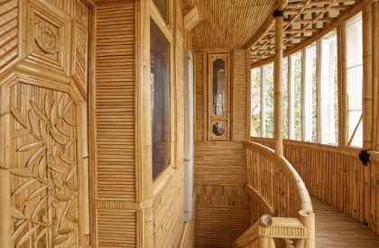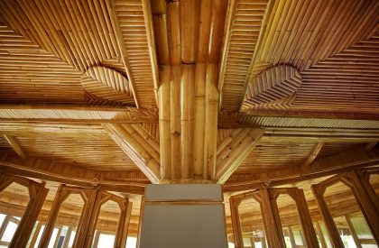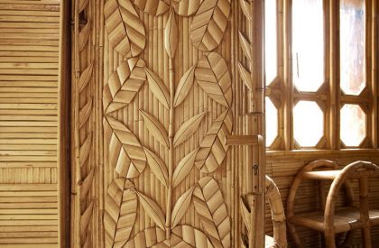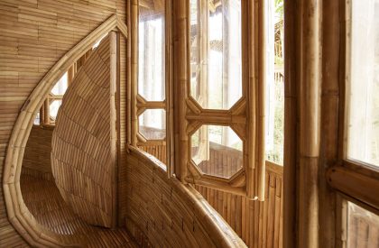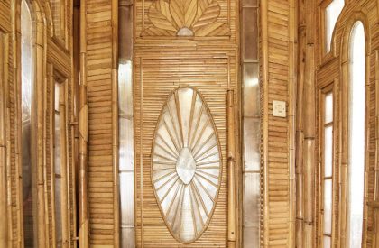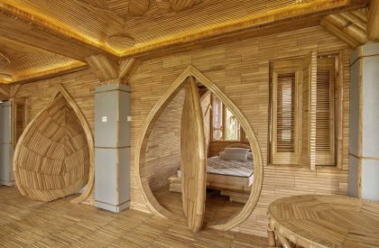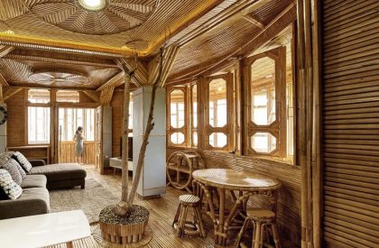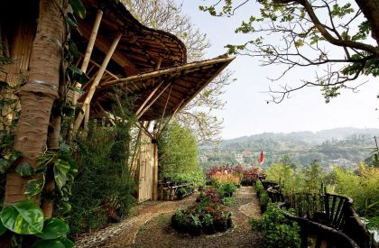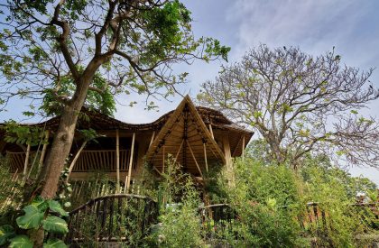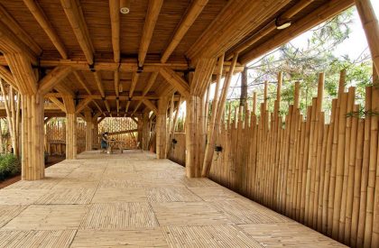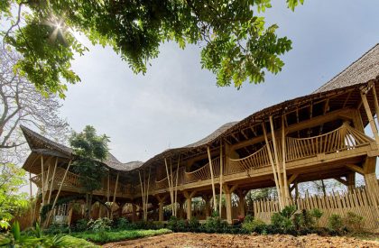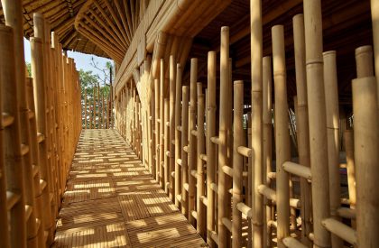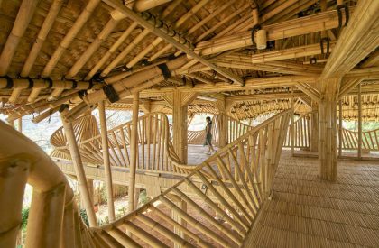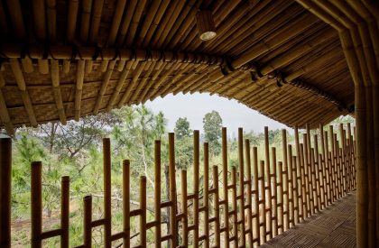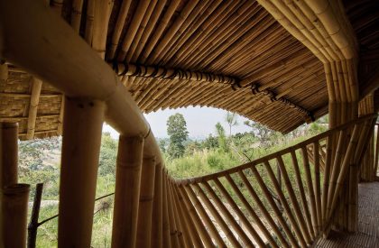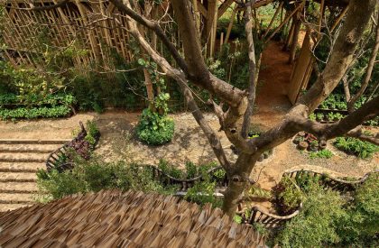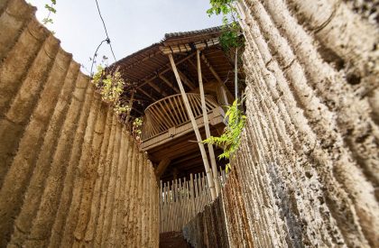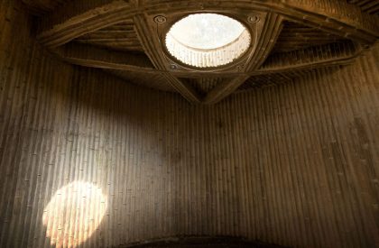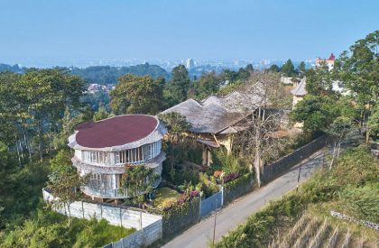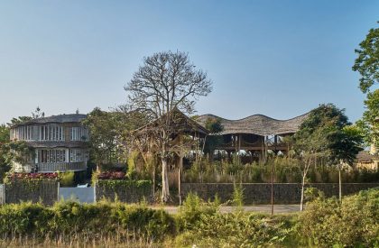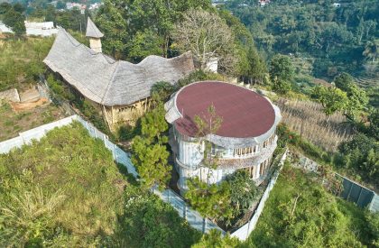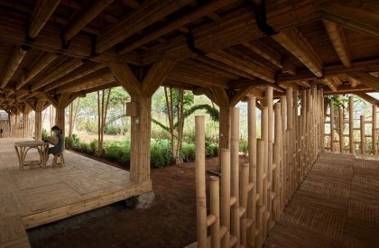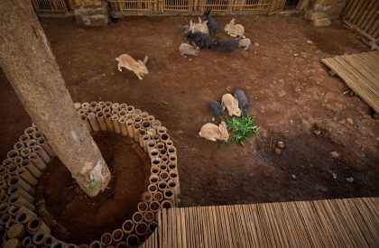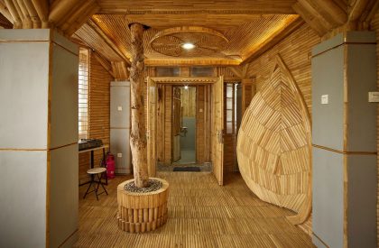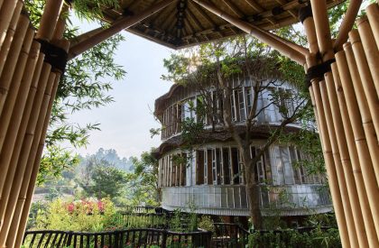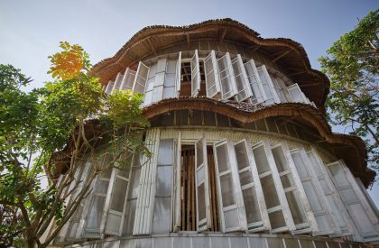Excerpt: Piyandeling, designed by Realrich Architecture Workshop, is a sanctuary space that exercises the design based on tectonic grammar. It adapts traditional and more industrial approaches mixing traditional joineries and glued joinery of bamboo. Piyandeling consists of three projects that form a bricolage architecture. It is an understanding that to design and build something out of the land, the project needs to find the roots of Local Genius.
Project Description
[Text as submitted by architect] Piyandeling is located in a remote area of Mekarwangi Village, Bandung. This project is a sanctuary space that exercises the design based on the tectonic grammar that was elaborated from Guha Bambu and Alfa Omega School, it forms an adaptation of traditional and more industrial approaches mixing traditional joineries and glued joinery of bamboo. Piyandeling consists of 3 components, the first one is a private family building named “Sumarah”, the second is a hall that is an open space designed for a future educational platform for kids in Mekarwangi village named “Kujang”. The third is a future dentist space, a design studio named “Saderhana”.
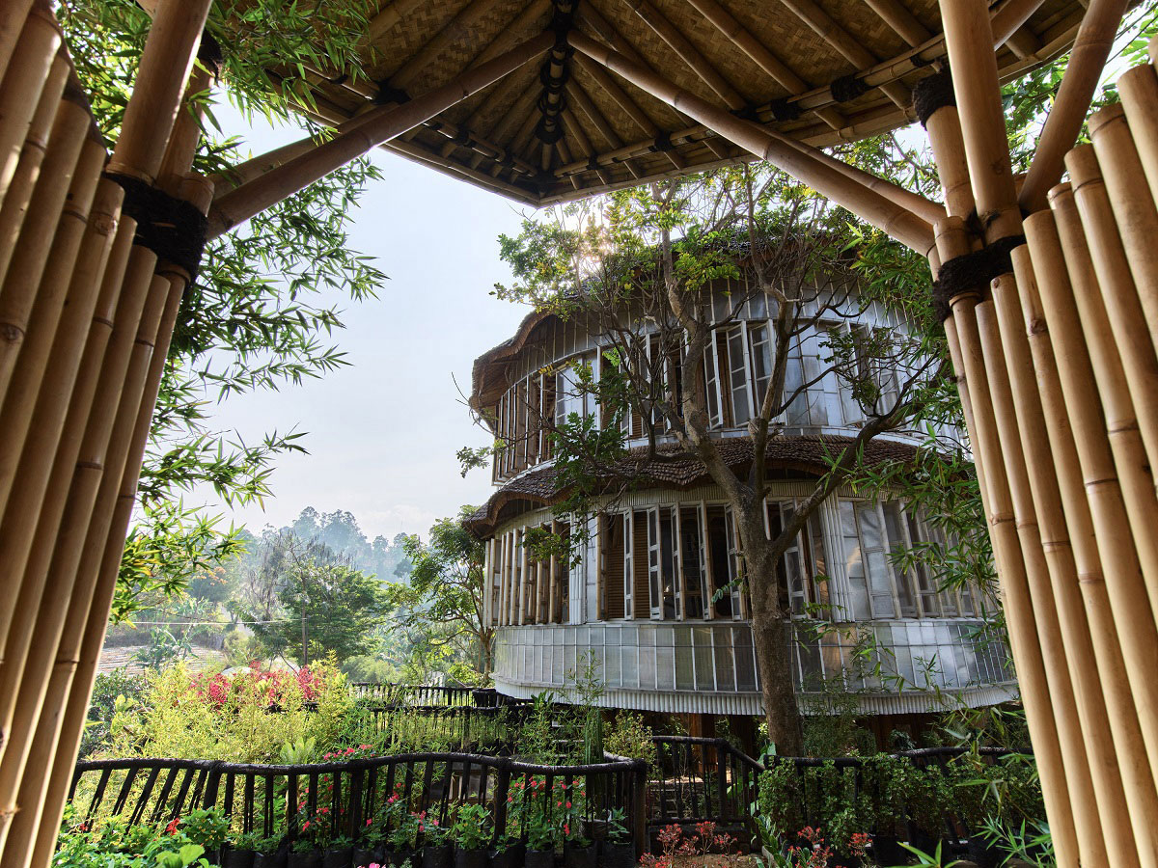
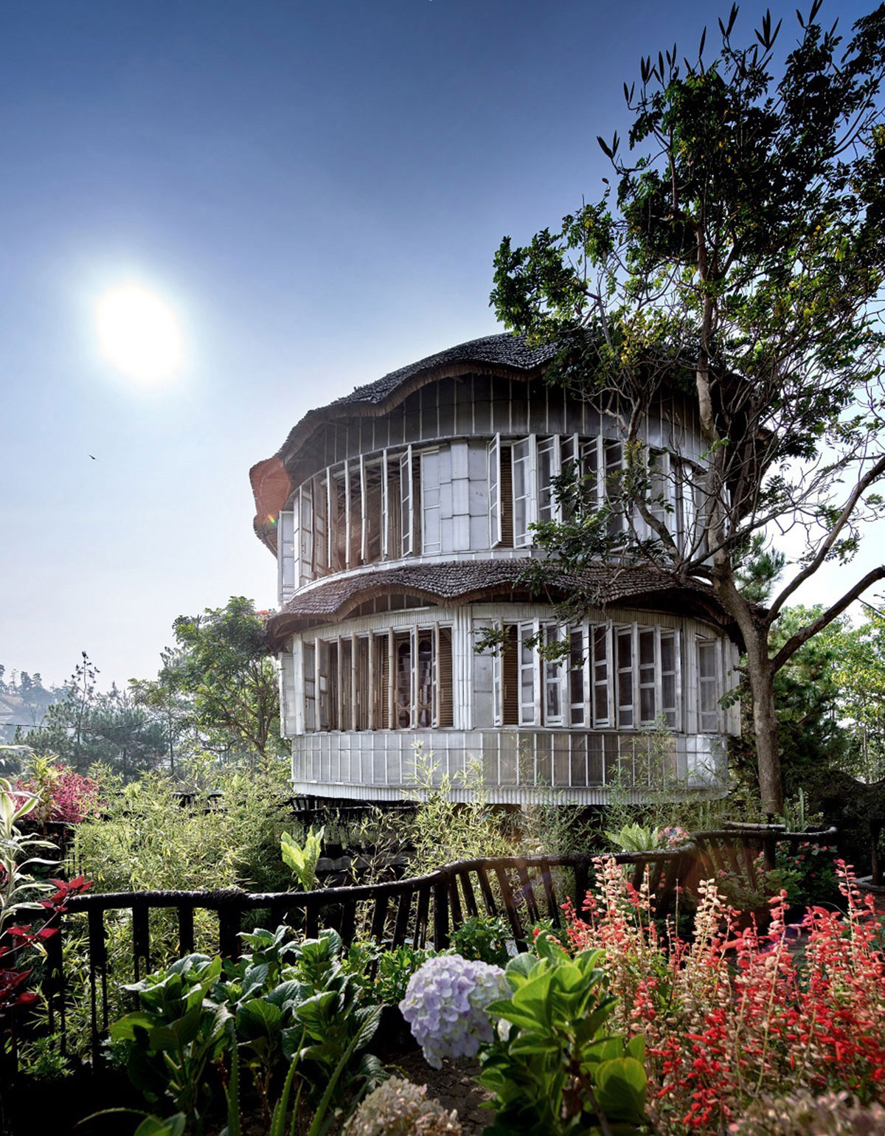
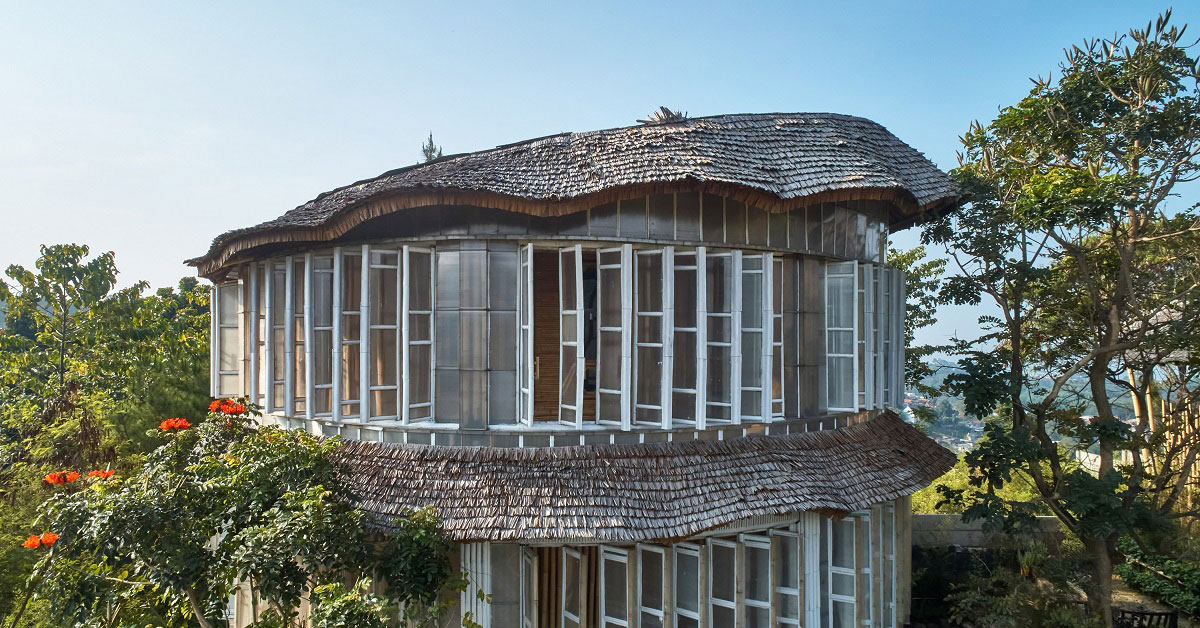
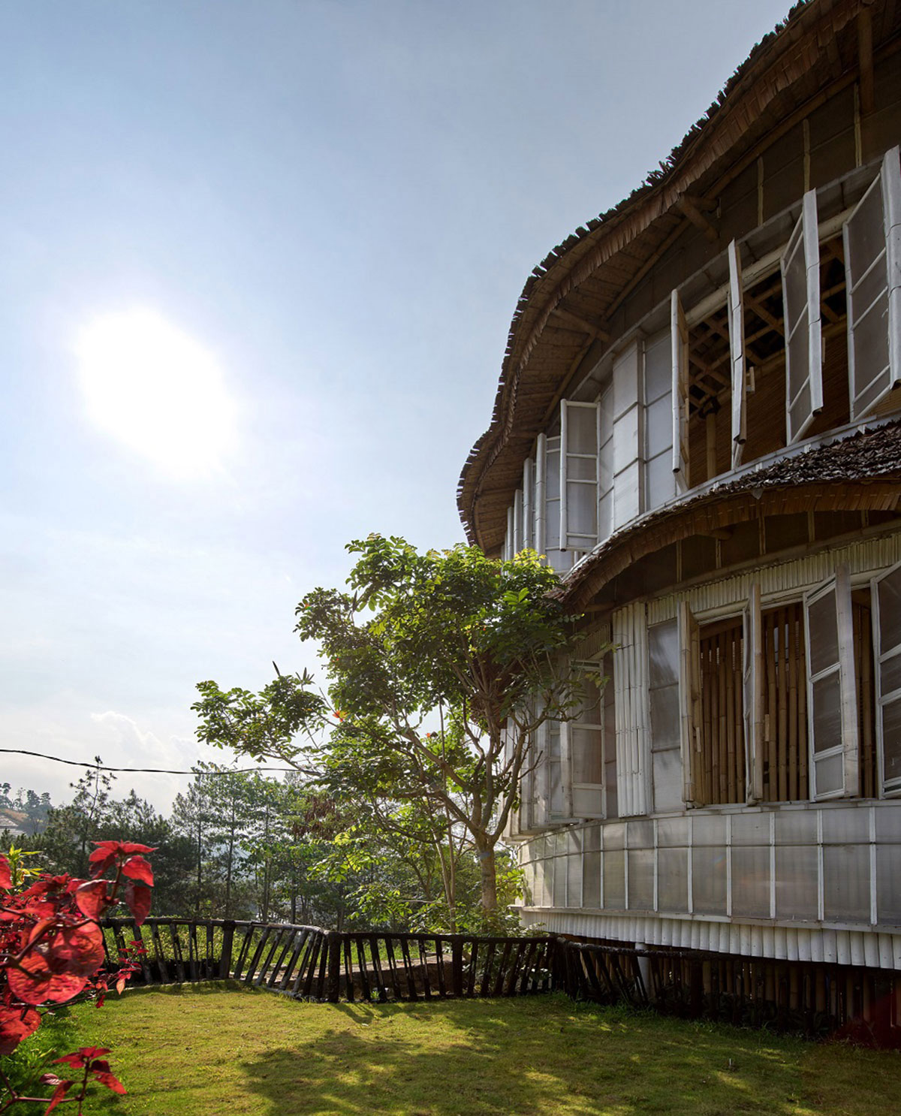
Sumarah is a three-storey house for 1 family consists of 2 kid bedrooms, 1 master bedroom, and shared bathrooms. The building envelope is constructed with recycled 300 x 600 mm plastic panels to cover and protect the inner bamboo structure forming a service corridor with double cross air ventilation and double wall insulations to the core living space of the building. The envelopes are openable, supported by a bamboo structure that can be locked with a traditional lock made of bamboo. The core living space is the bedrooms in the rectangular grid of 3 m. The architecture is designed as an exercise of the bricolage concept using 3 types of main material such as recycled plastic, a local type of sympodia bamboo, and stone for the foundation which supplied within a 5 km radius. The composition started as an exploration on how can bamboo craftsmanship integrated with modular rectangular space to create such integrated craft carving bamboo composition from the ceiling, floor, column, door handle, lock, and finishing details handcrafted in site creating art and craft composition in the whole integrated space.
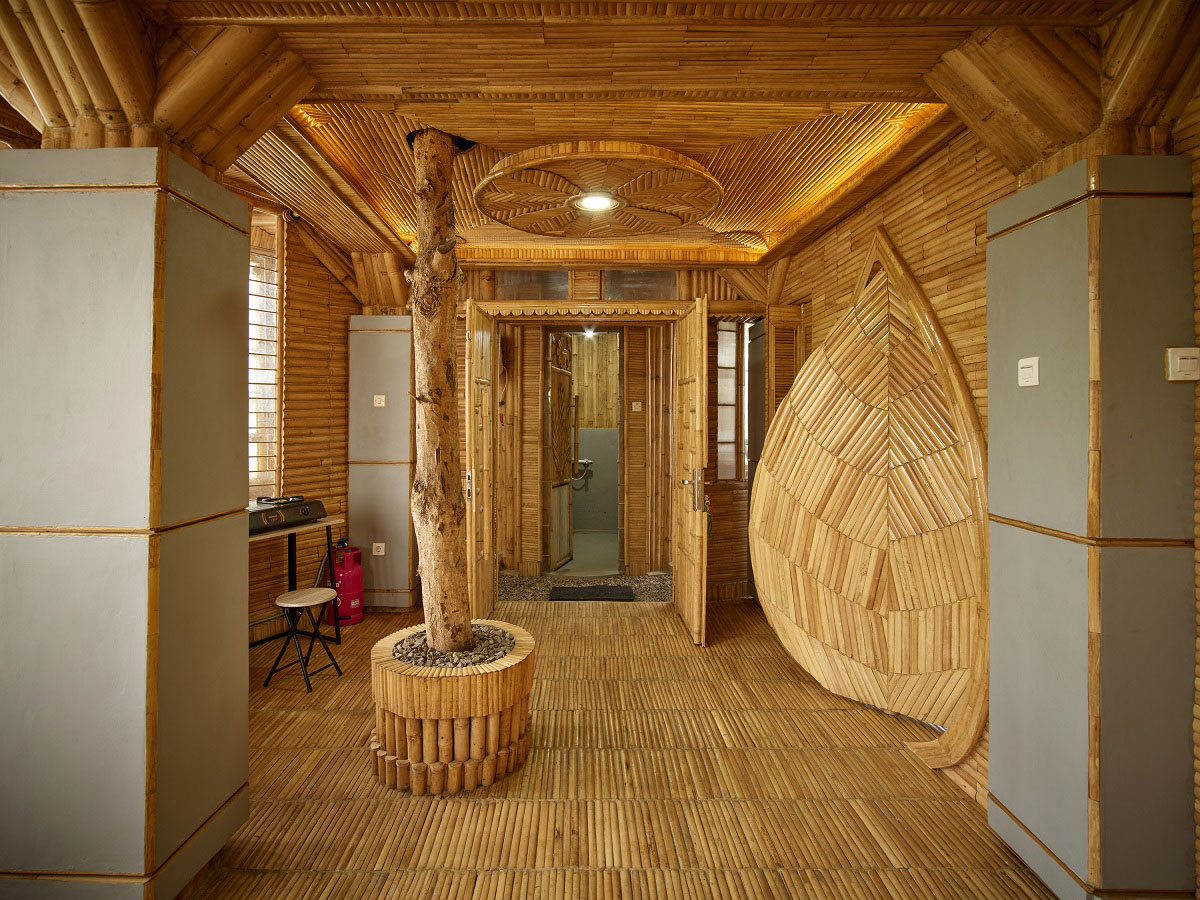
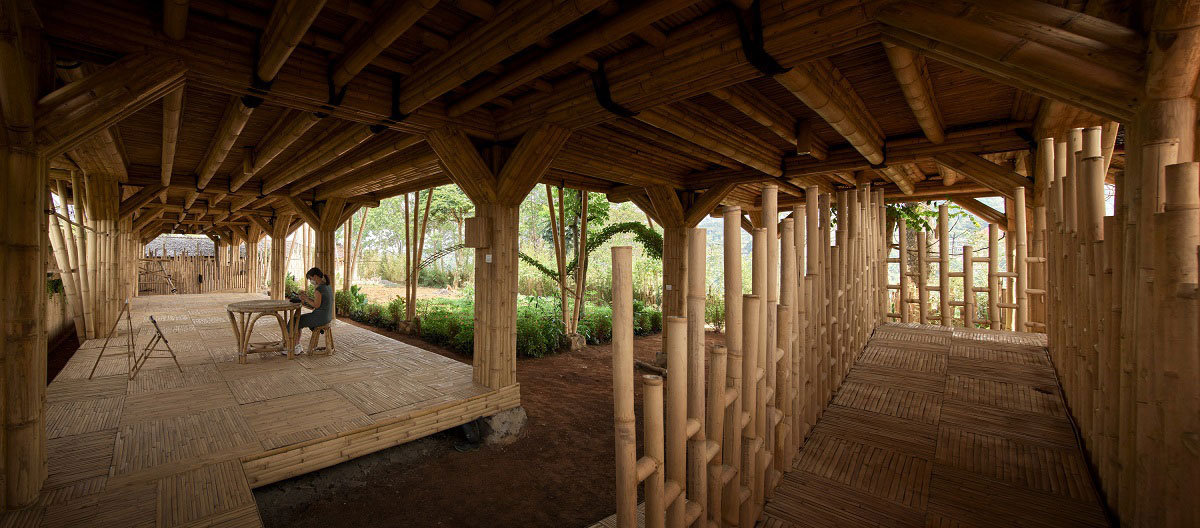
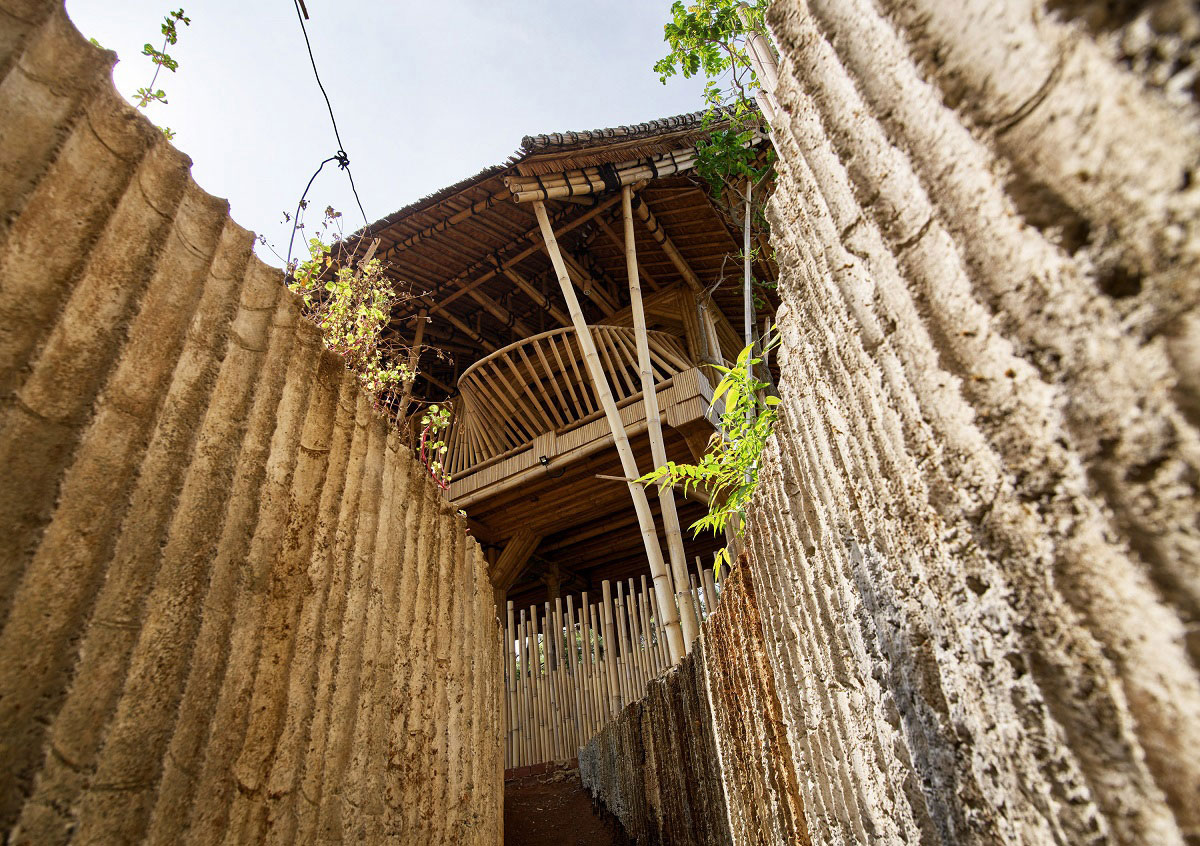
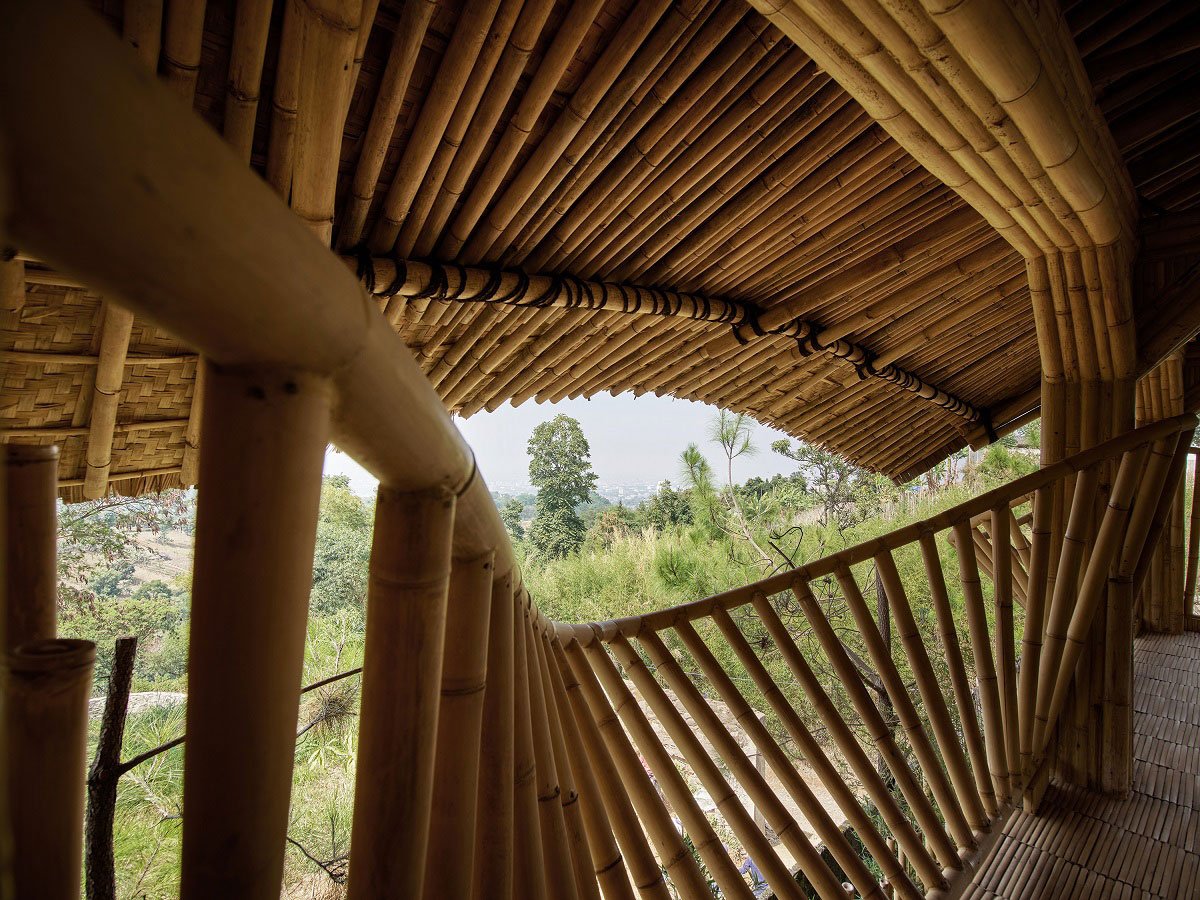
The second project, Kujang is a two-storey floating structure for an open-air hall for meetings and gatherings connecting with organic farms. It is constructed from the 4 – 5 m grids of bamboo structure and covered with Nipah leaf combined with a waterproofing membrane for the roof. Forming the Julang Ngapak as a traditional West Java vernacular building, the playful balustrade of bent bamboo is played as a more elaborated hyperboloid form, it is stronger, and more flexible and creates a silhouette of the natural movement of birds or movement of Kujang which is a traditional weapon in Sunda Tradition. Sumarah and Kujang architecture forms a pilotis structure sitting on an existing stone foundation made by adaptation of traditional and industrial approach.
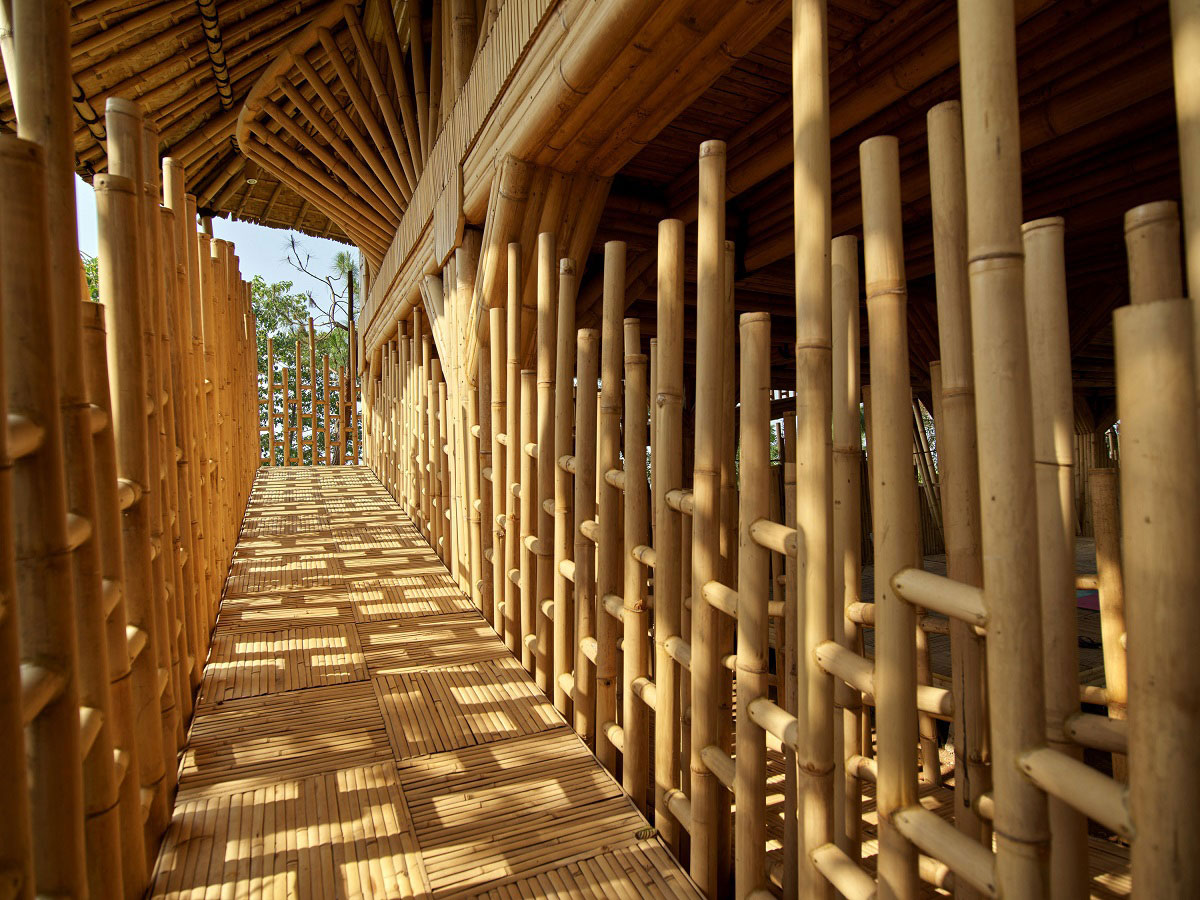
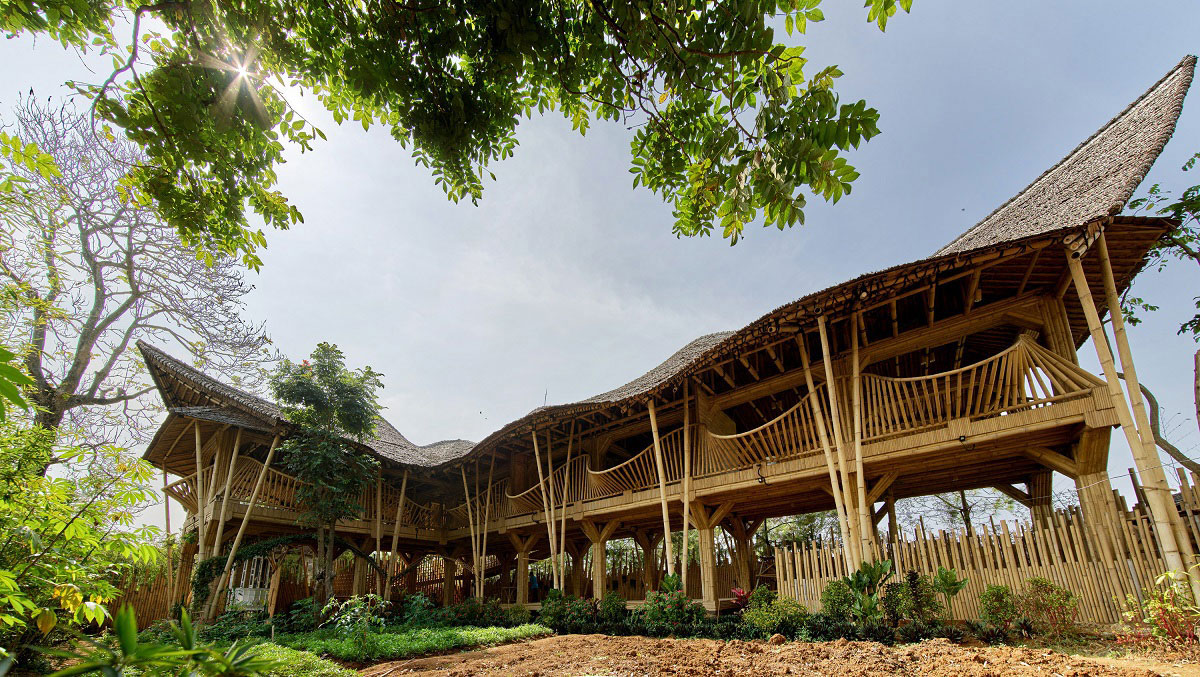
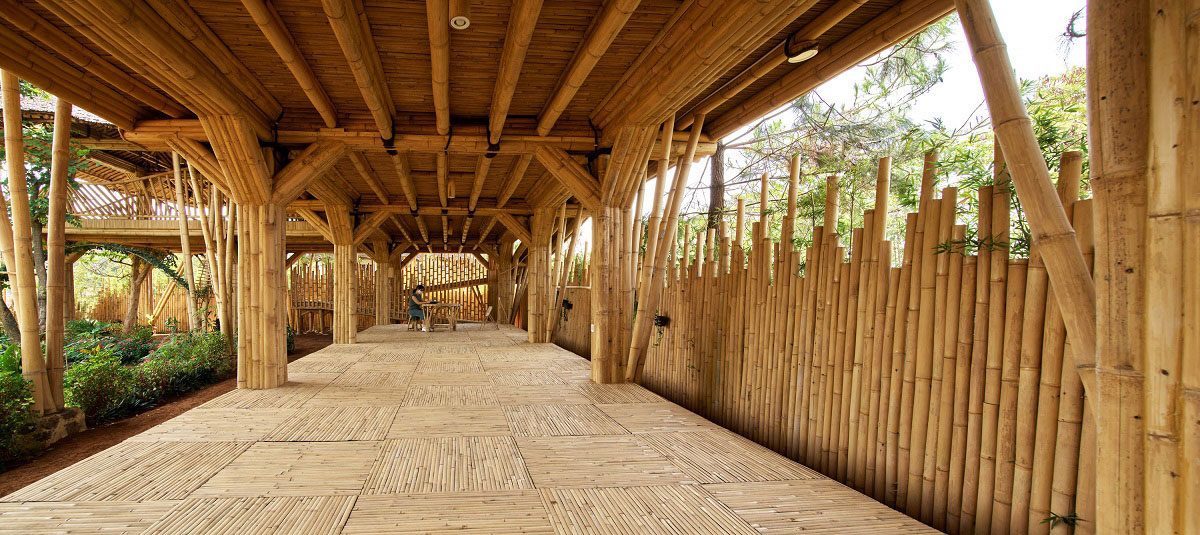
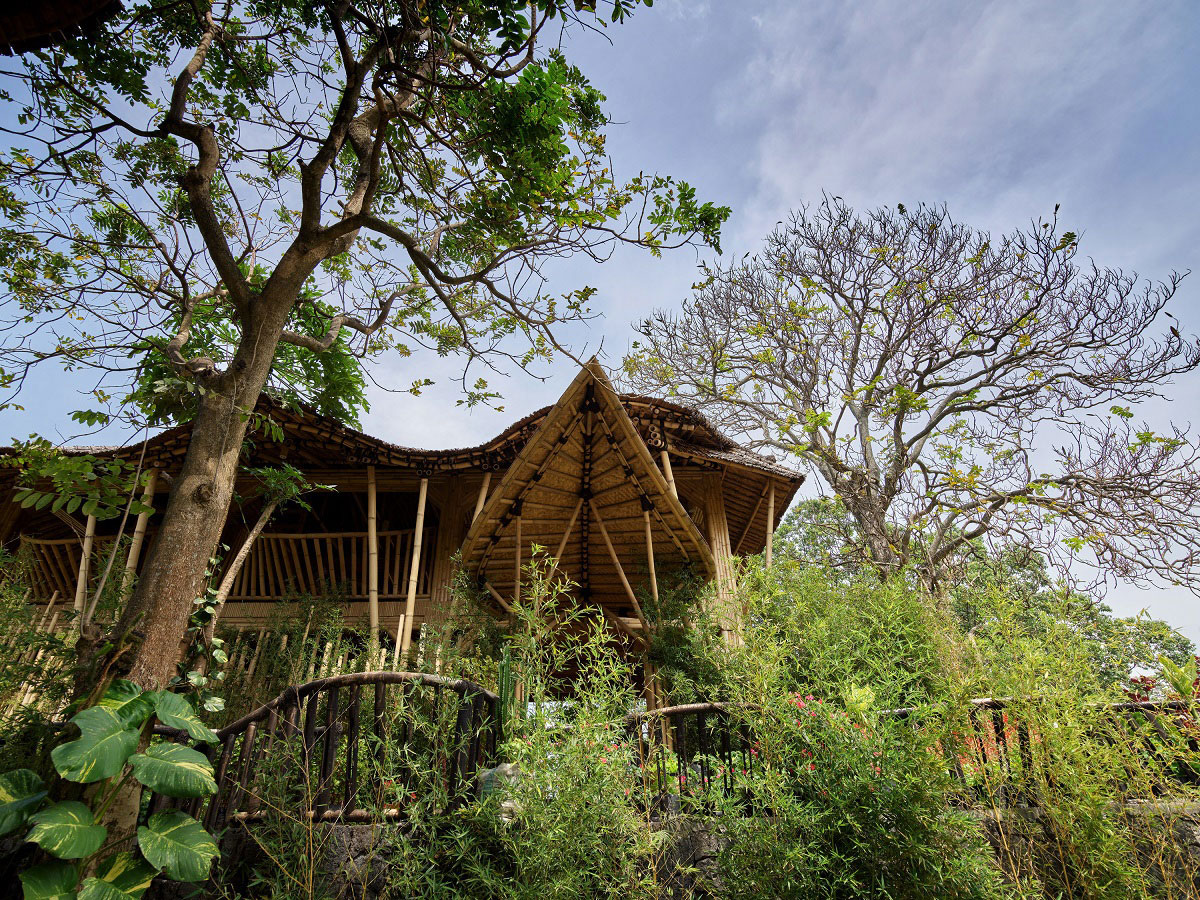
The third project, Saderhana is basically a simple 1 storey of two buildings on the perimeter as dentist space, and design studio, and the underground pray room. The 1 storey building constructed with stone as a platform and bamboo as a roof providing a “Talahap” traditional bamboo construction covered with layers of waterproofing membrane and Nipah. The praying room is constructed with bamboo skeletal and concrete which forms a retention wall and carved bamboo shape formworks. The idea is creating finishes that are raw, basic, humble, and honest in the expression and forming such economic sensitivity.
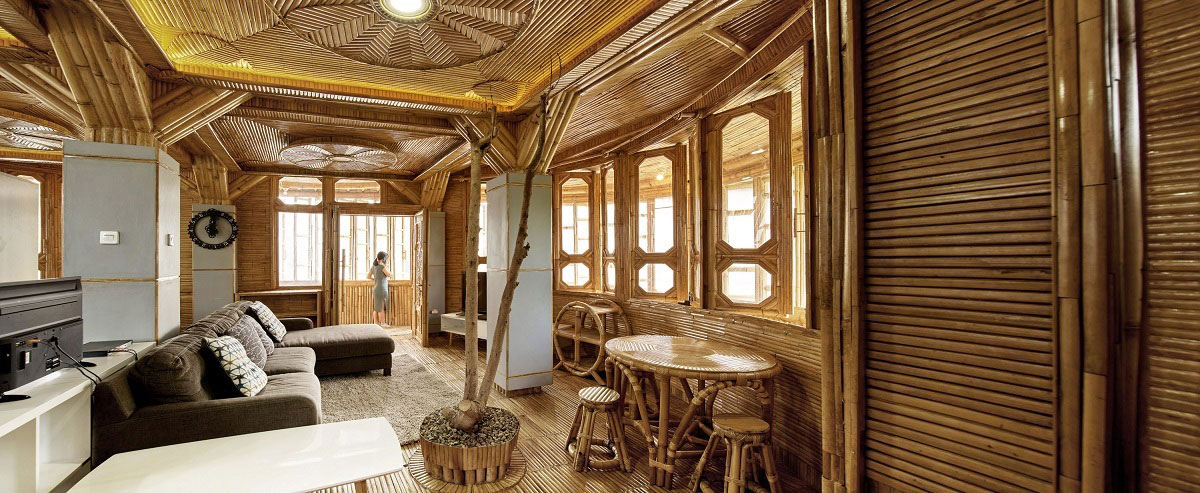
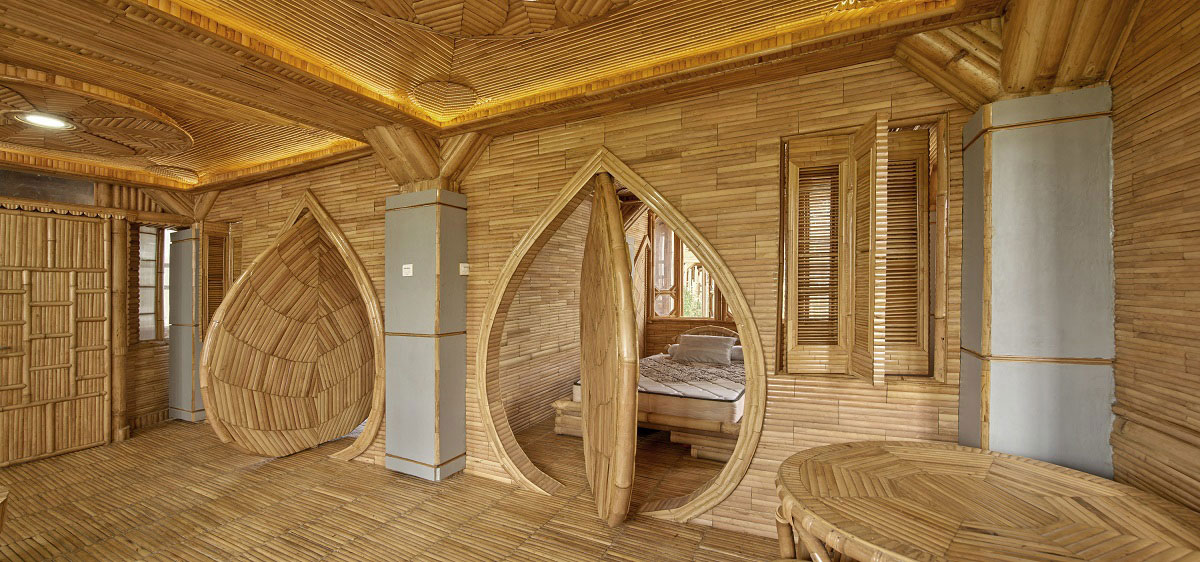
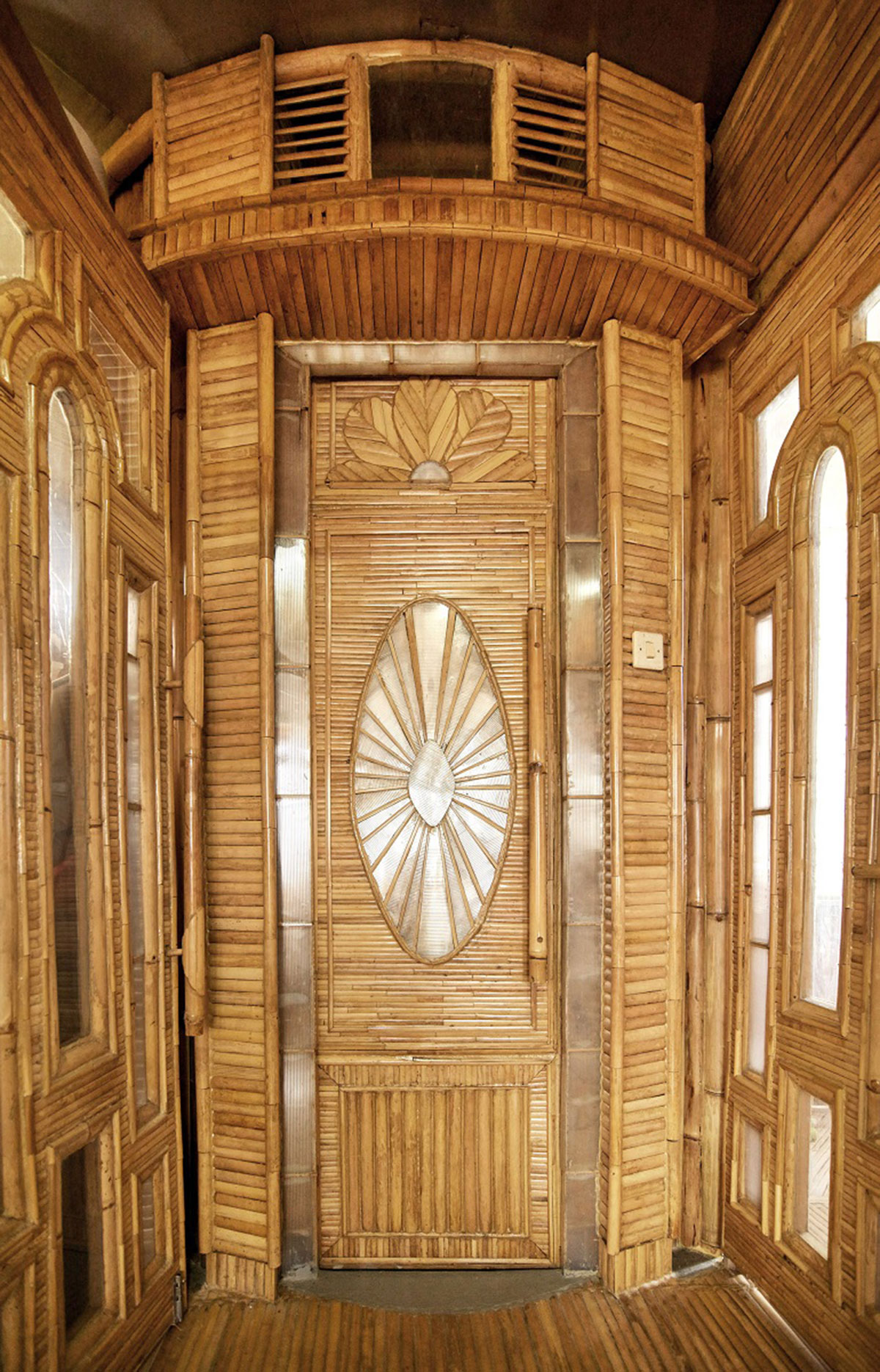
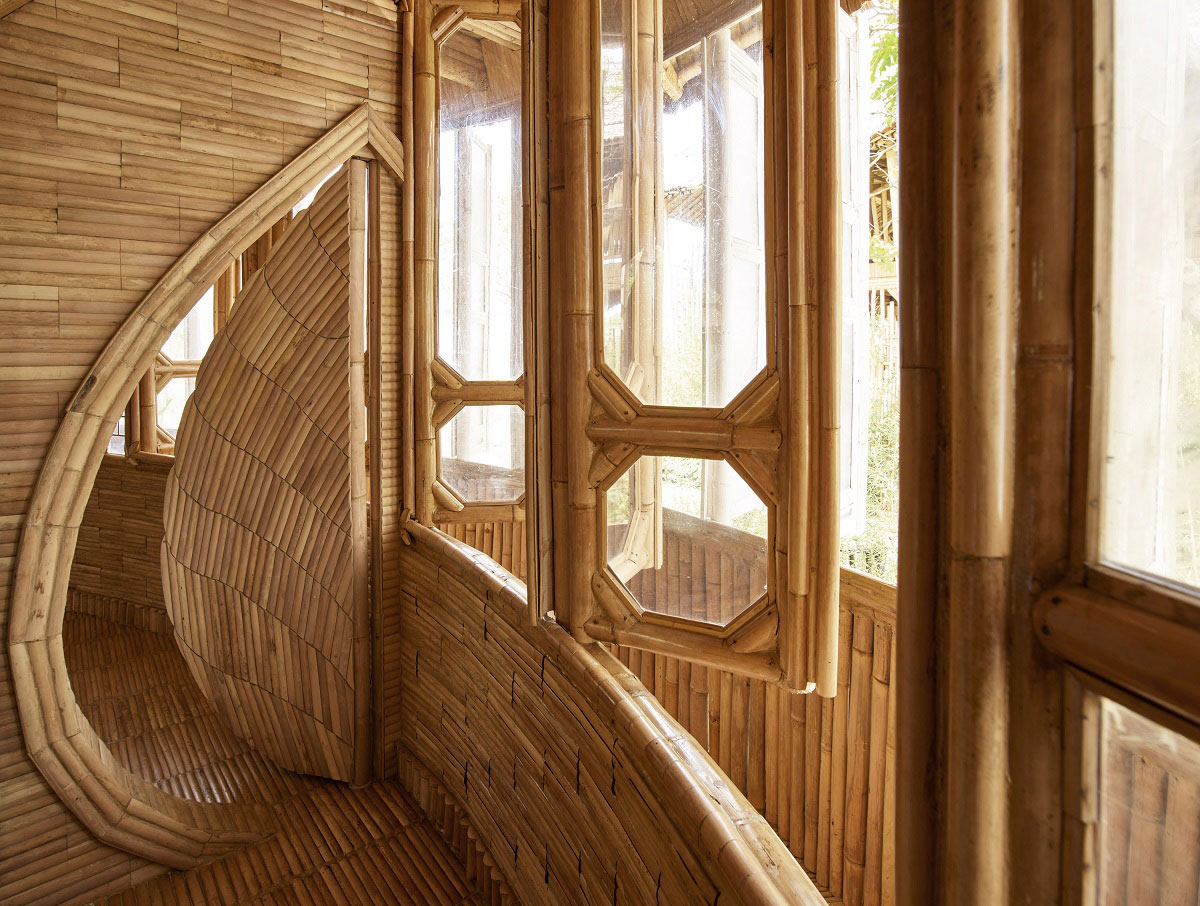
The three projects forms a bricolage architecture that is exercised in Piyandeling. It is an understanding that to design and build something out of the land, the project needs to find the roots of Local Genius.
