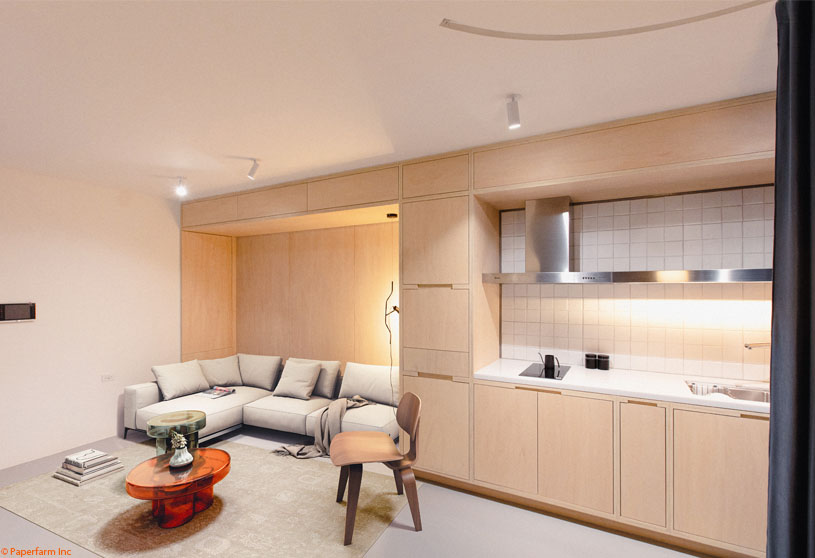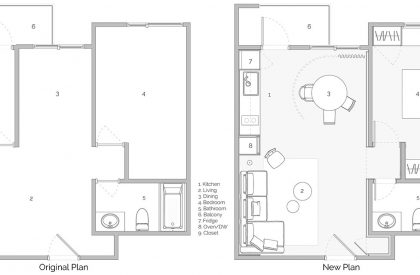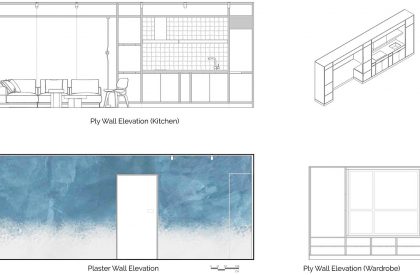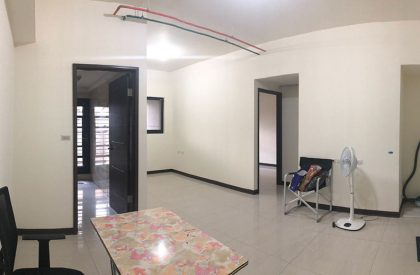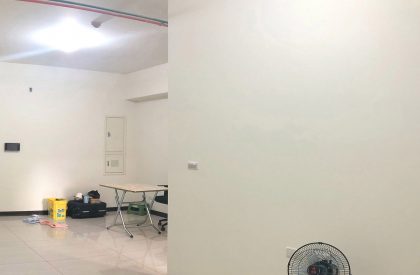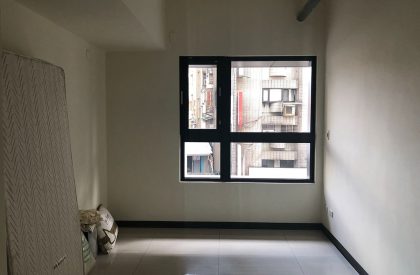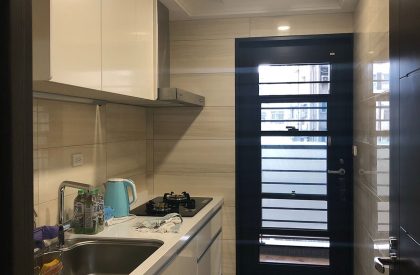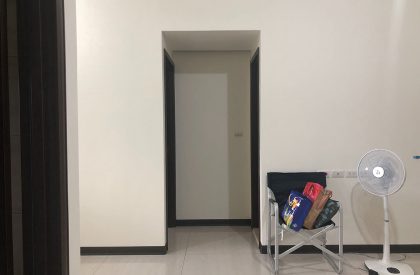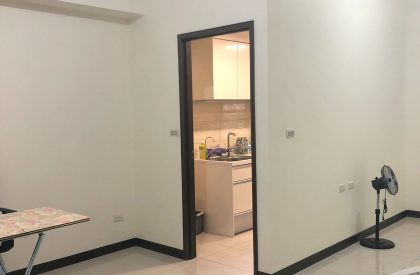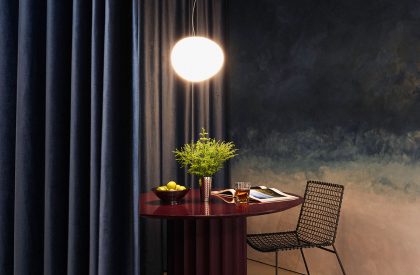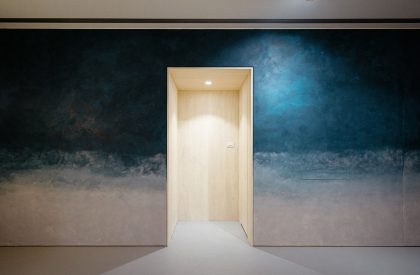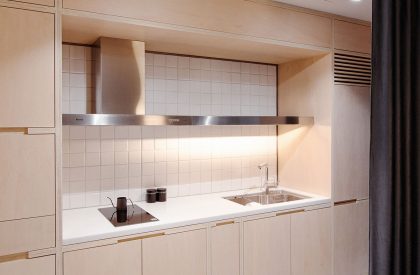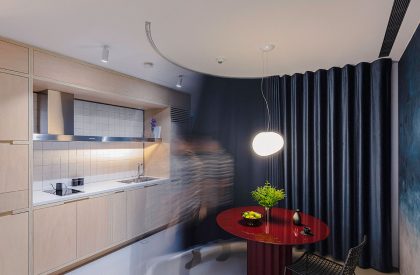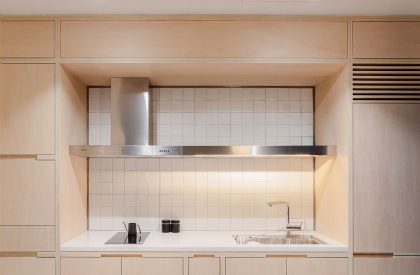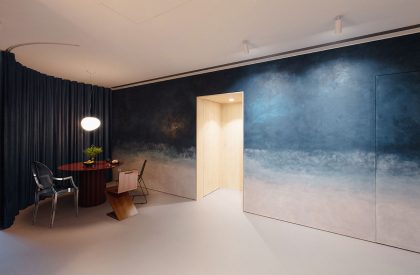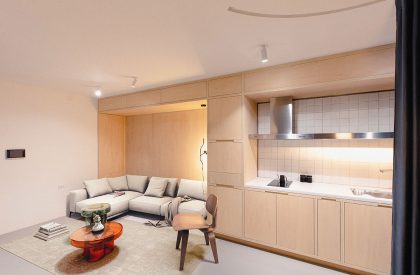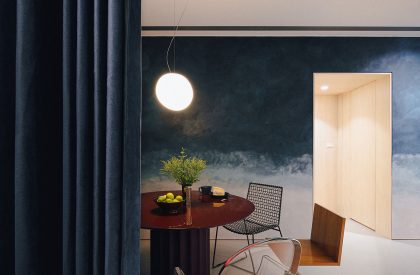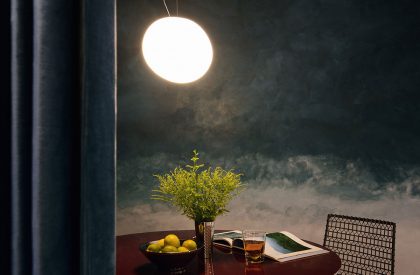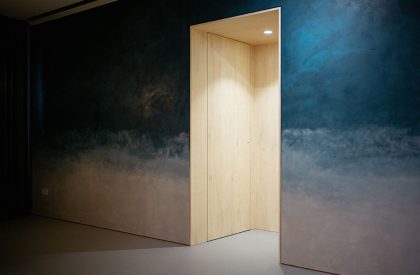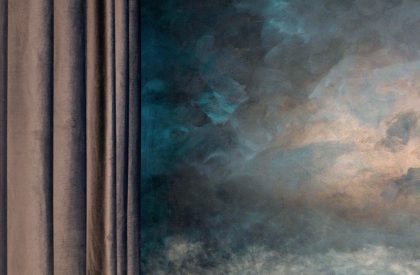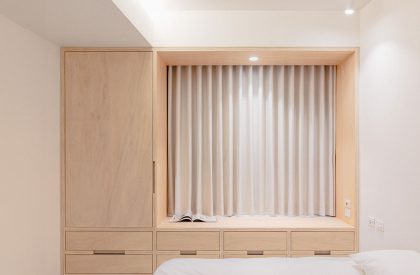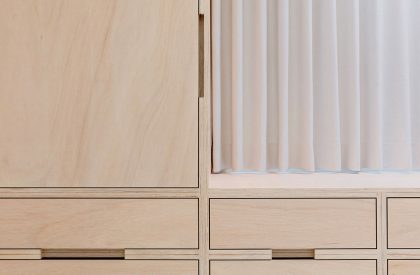Excerpt: Plaster & Ply, a home interiors project by Paperfarm Inc, utilizes two textures, plywood and Venetian plaster, to balance a loft-life openness with warmth and serenity. The apartment was designed to reduce formal separation of spaces, creating an open and flexible cooking-entertaining gallery. A Venetian plaster-decorated wall separates public and private zones, and a reductive palette of materials enlarged the feel of the apartment.
Project Description

[Text as submitted by architect] The “Plaster and Ply” residence is an urban respite for a New York City based couple working part of the year in Taipei, Taiwan. Designed with careful reduction, the one-bedroom apartment utilizes two textures (plywood and Venetian plaster) to balance a loft-life openness with warmth and serenity. It’s perfect for working, entertaining and living comfortably as a remote working residence.


“We felt the need for flexibility in use and activity, but didn’t want things to feel tech-y or trendy. The ultimate desire was a public/private flexibility that didn’t reduce any of the valuable space with zones that weren’t fully utilized at all time. Reducing the formal separation of spaces, poetic thresholds, or visual divisions were designed.” Jarrett Boor, Partner at Paperfarm.




The apartment, when purchased, had a very enclosed kitchen, small dining area and bedroom that needed to also function as a work-from-home space when working from Taiwan. Reconfiguration was needed: The enclosed kitchen was replaced by a cooking-entertaining gallery that is both open and flexible; A single, floor to ceiling flexible curtain enables intimate dining without seeing the utility of the kitchen and blocks out the frenetic night lights and sounds of bustling Taipei; A custom decorative wall with Venetian plaster acts as the only permanent division between public and private zones within the apartment. A reductive palette of materials also enlarged the feel of the apartment.
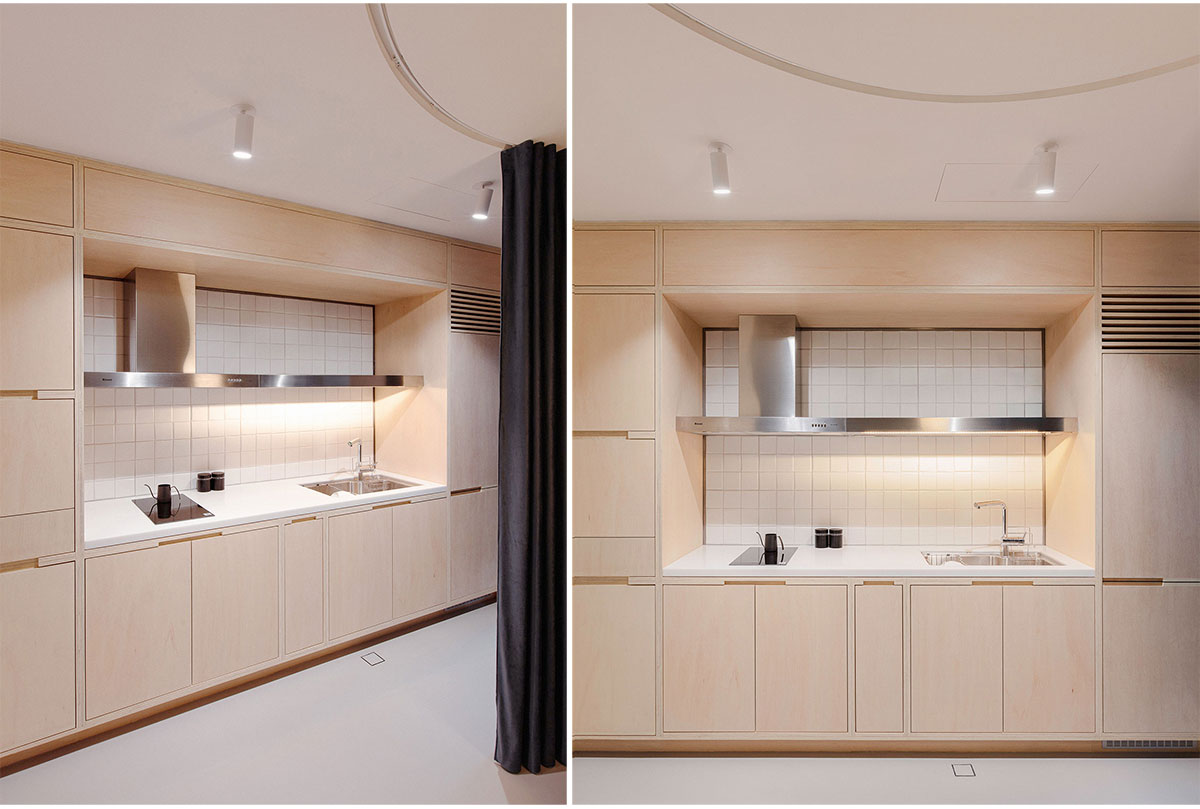


Custom designed millwork, framed by two layers of birch plywood, incorporated storage, furniture surfaces, work space and cooking without feeling plain or too simplistic. It pairs with an elegant concrete-like floor, referencing the clients’ NYC home. Passing through the plaster wall into the private zone, the material palette reduces ever so slightly to a zen-like white, wood, and grey.
