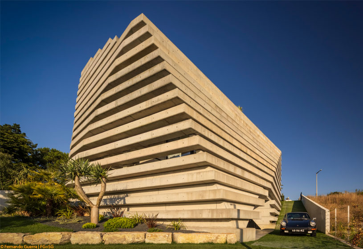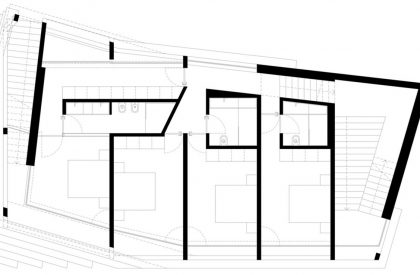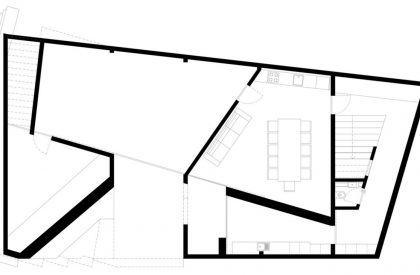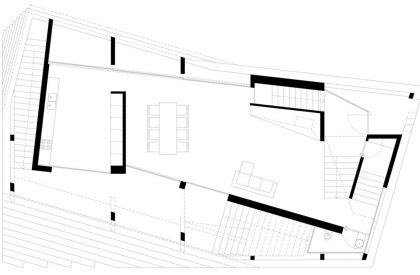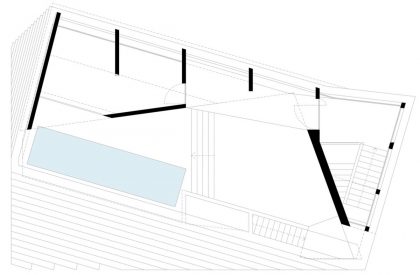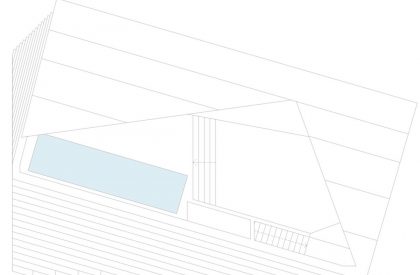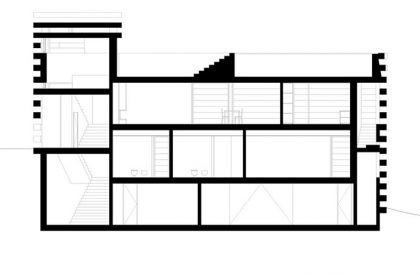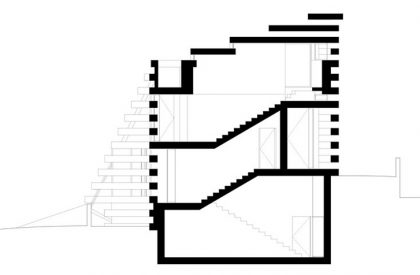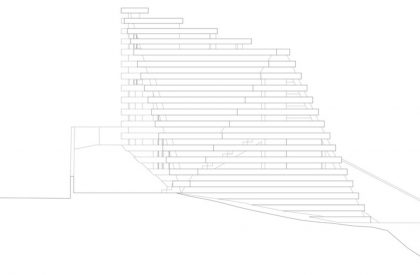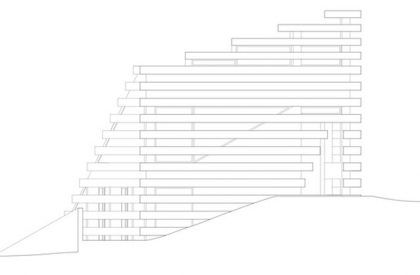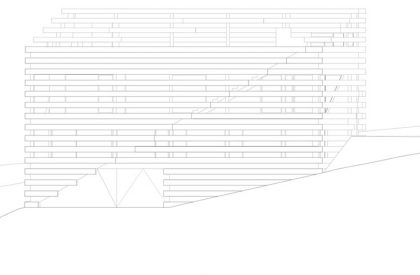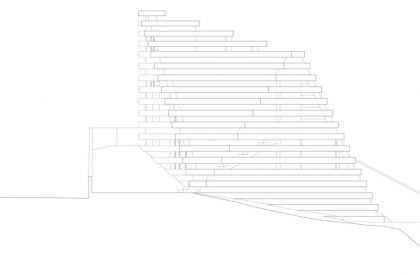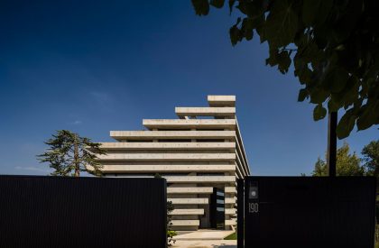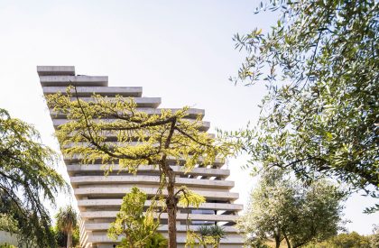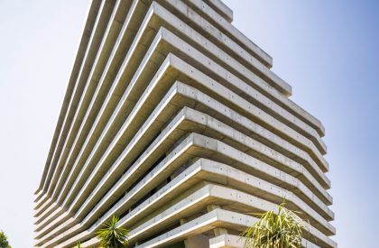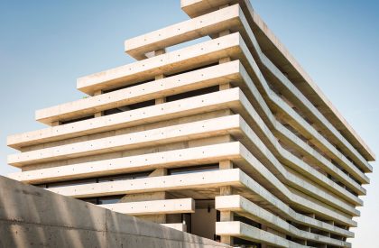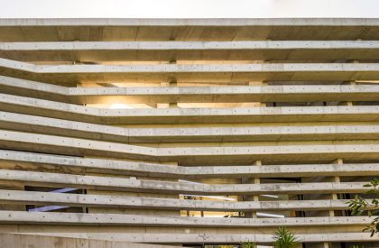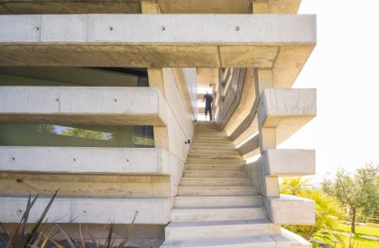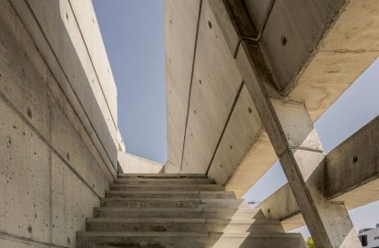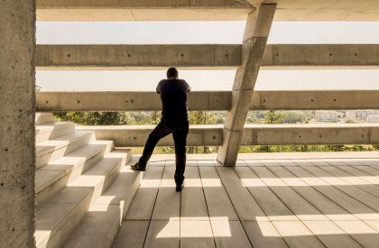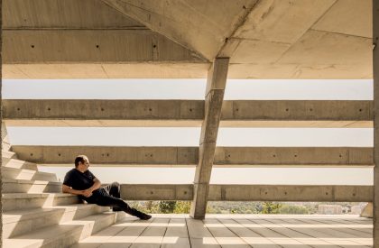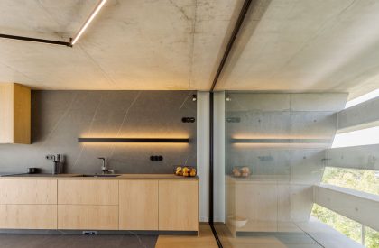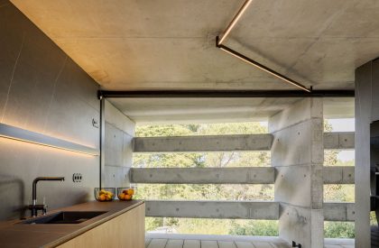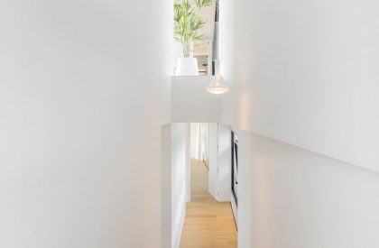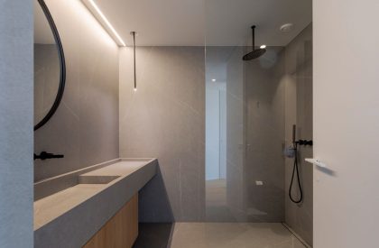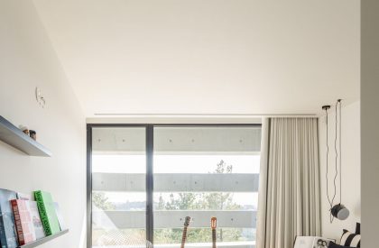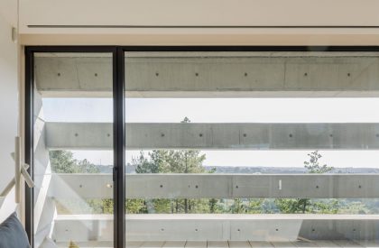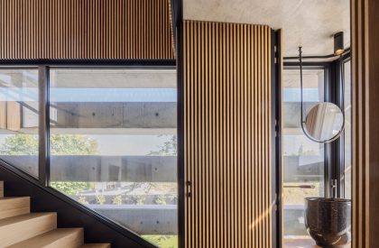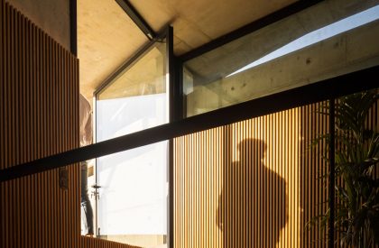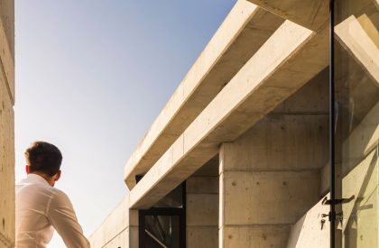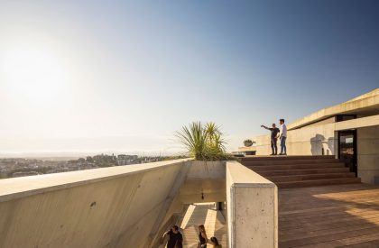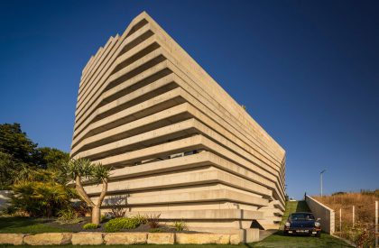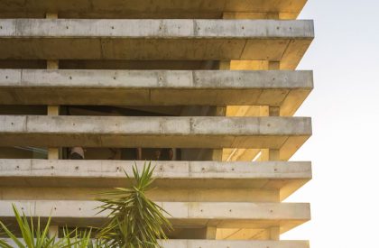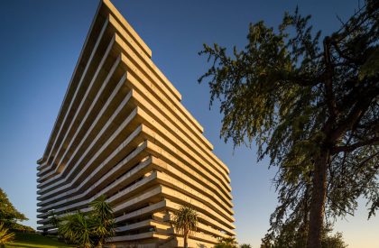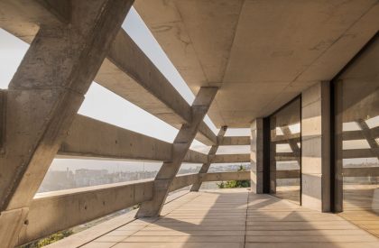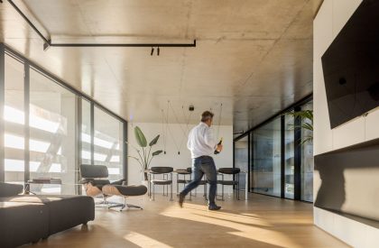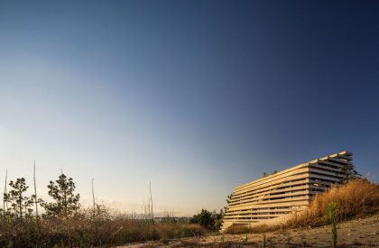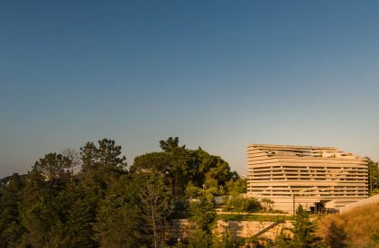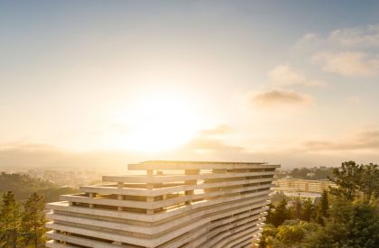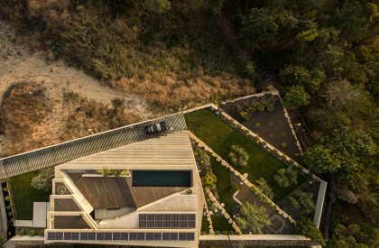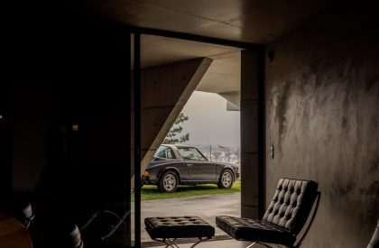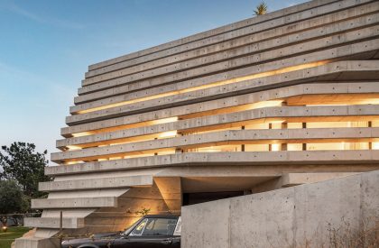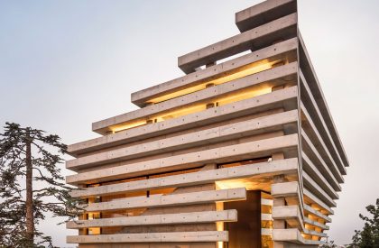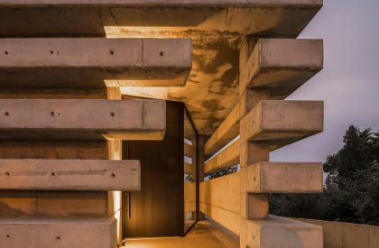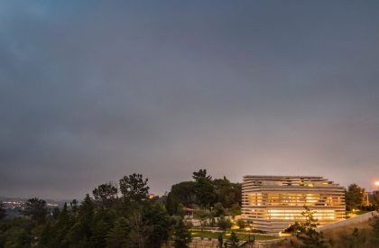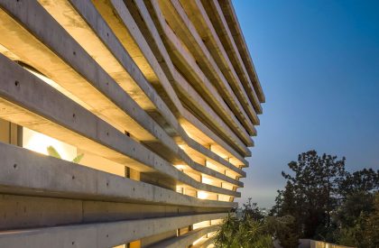Excerpt: Quinta do Rei, a residence designed by CONTAMINAR Arquitetos, has a parallelepiped form that pivots around an axis to produce a new shape with areas for balconies, shading, and circulation. The home was made to resemble a tower with a view of the city and the surroundings due to the land’s elevated location. This house is made of a total of 18 concrete rings, each with a unique shape.
Project Description
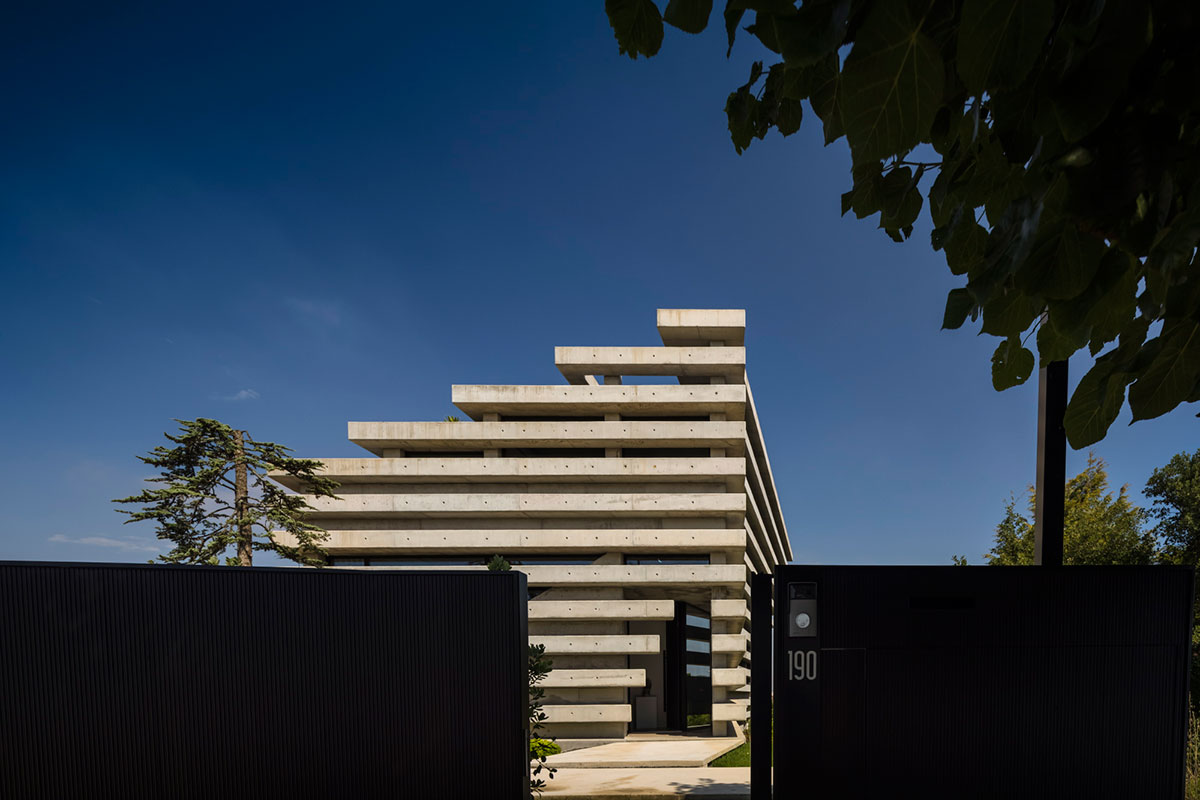
[Text as submitted by architect] At the end of 2012, a young couple intended to build their house on an urban plot of land in the city of Leiria. The land is located in an elevated area of the city, with a steep slope measuring around 1000 sqm and a huge eucalyptus tree on the ground.
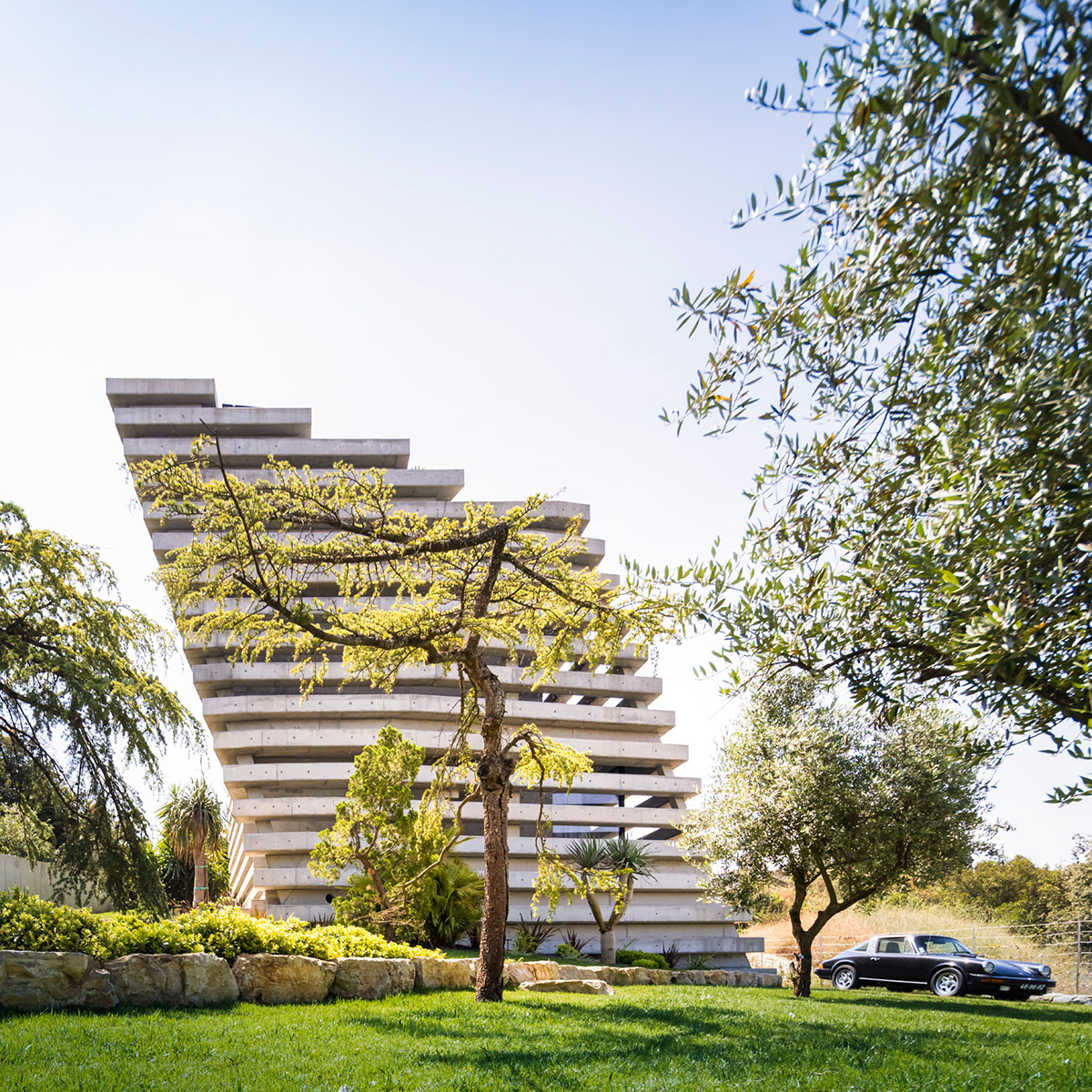
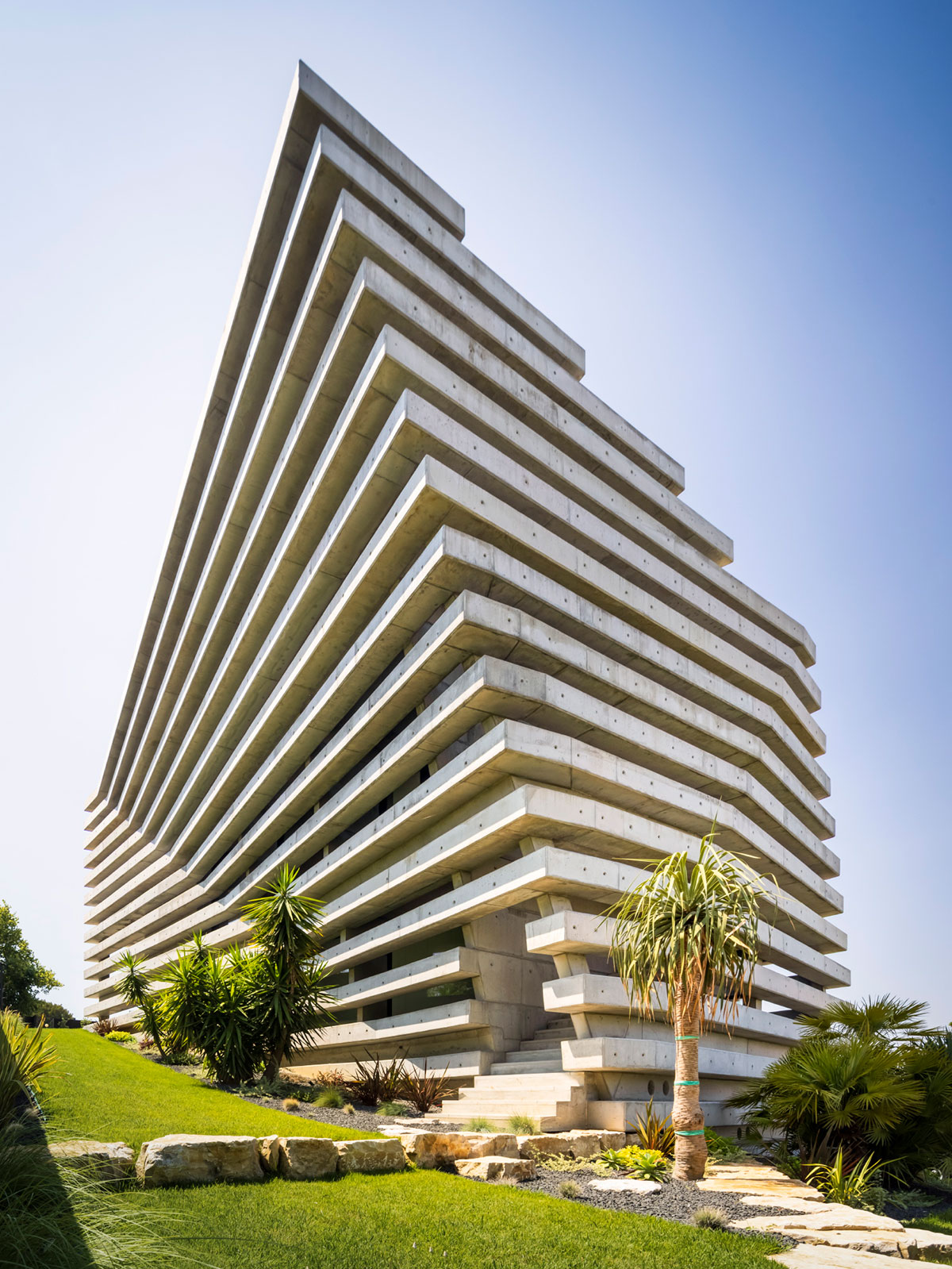
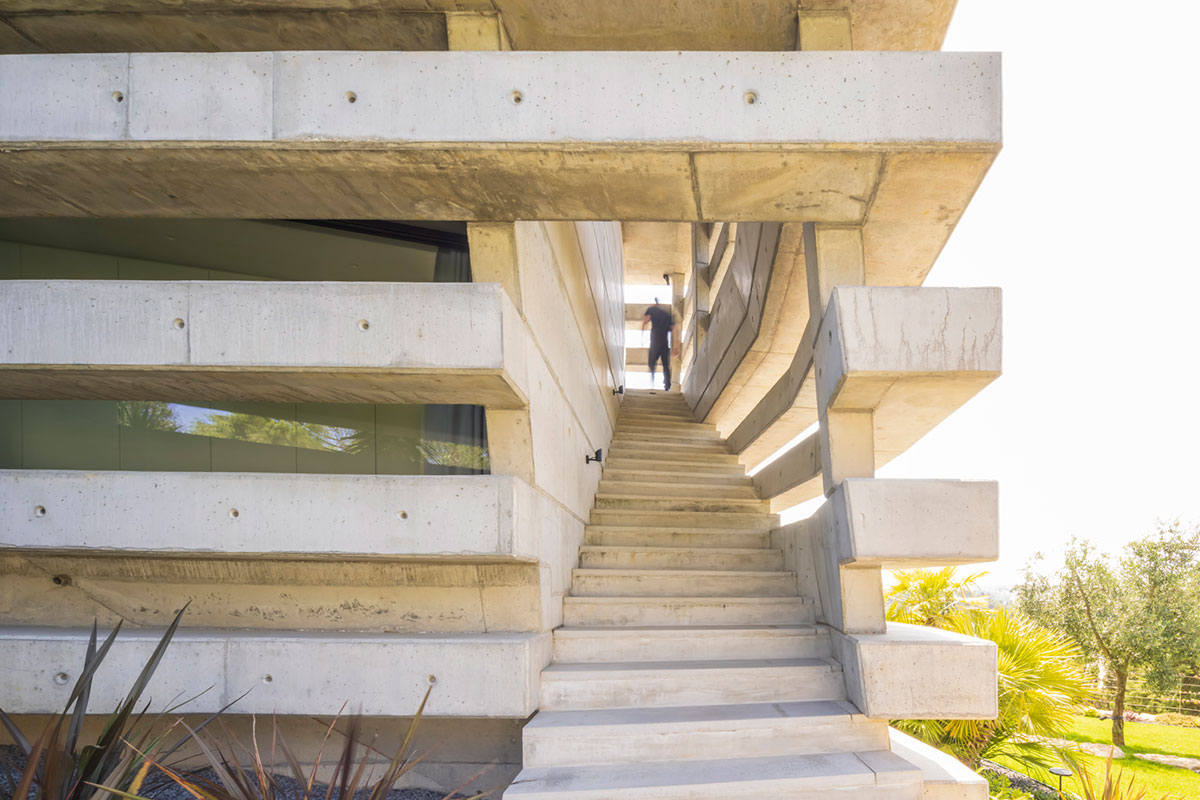
The subdivision had some conditions that became characteristic, like its limited deployment of 120 sq m at its threshold level and the limitation of the starting level. The fact that the land is located in an elevated area transformed the house into a tower, providing a viewpoint over the city and the landscape.
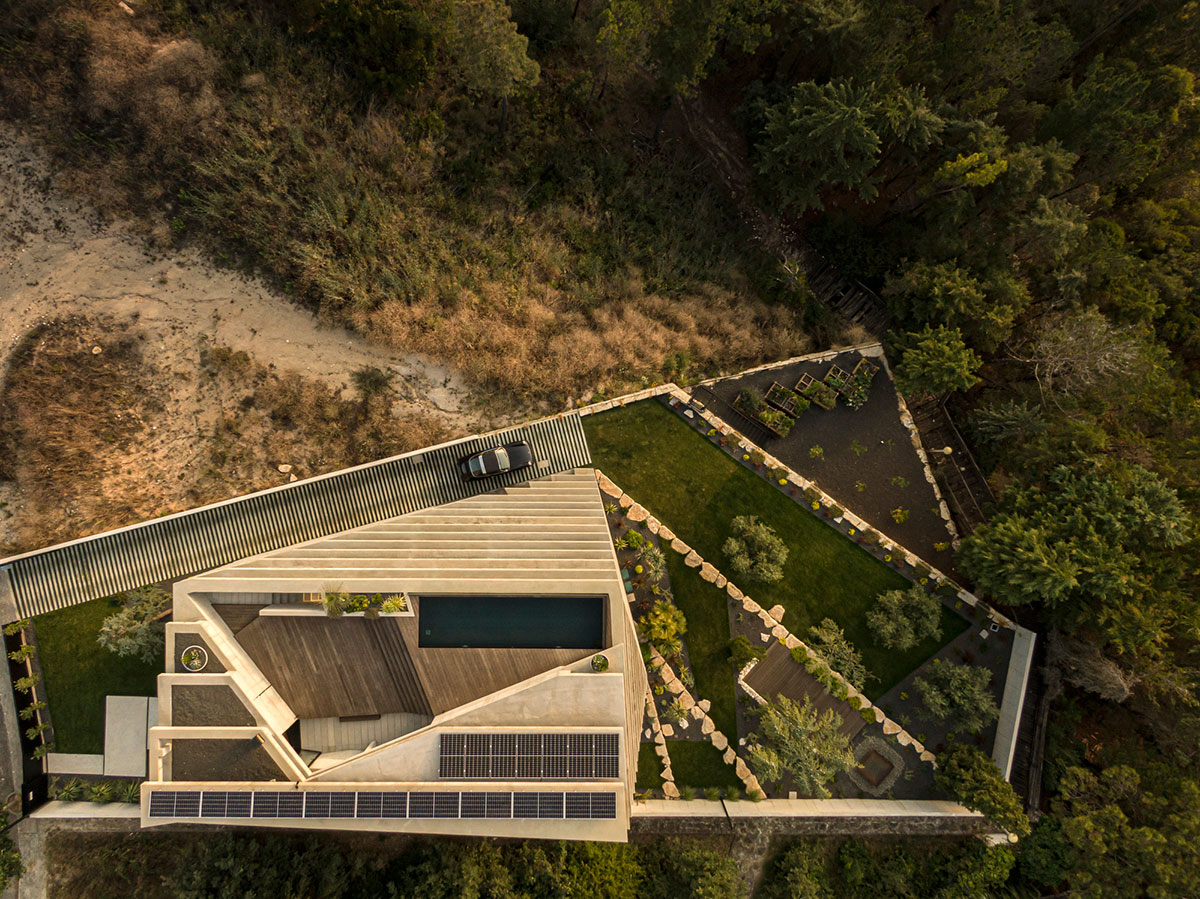
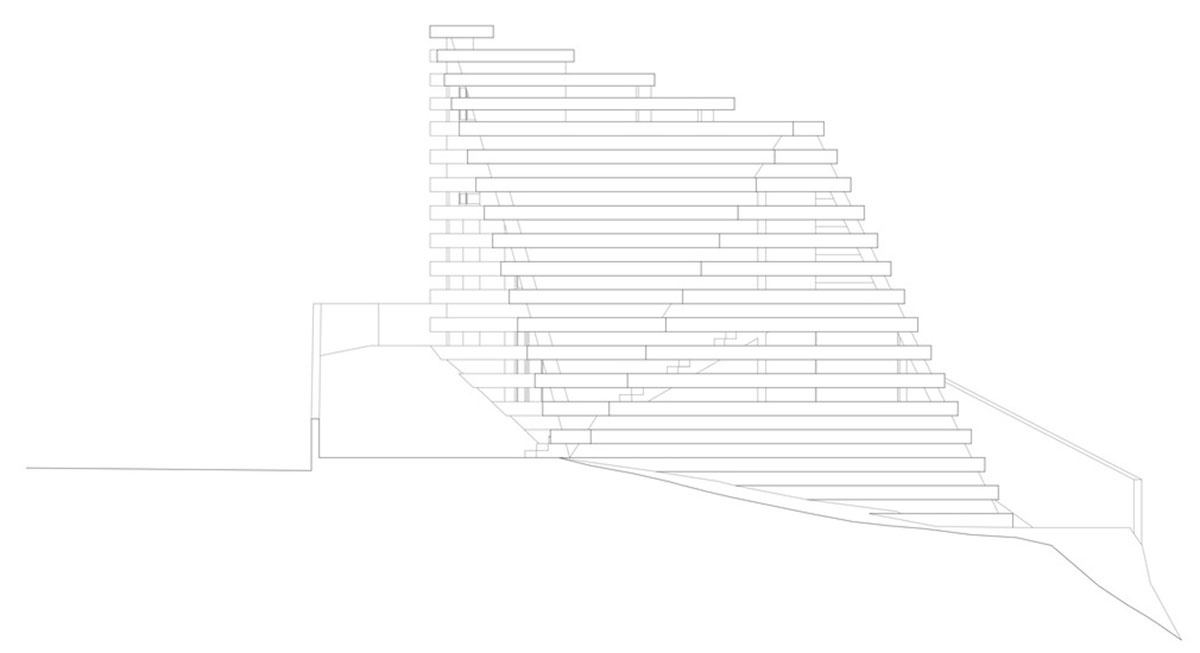
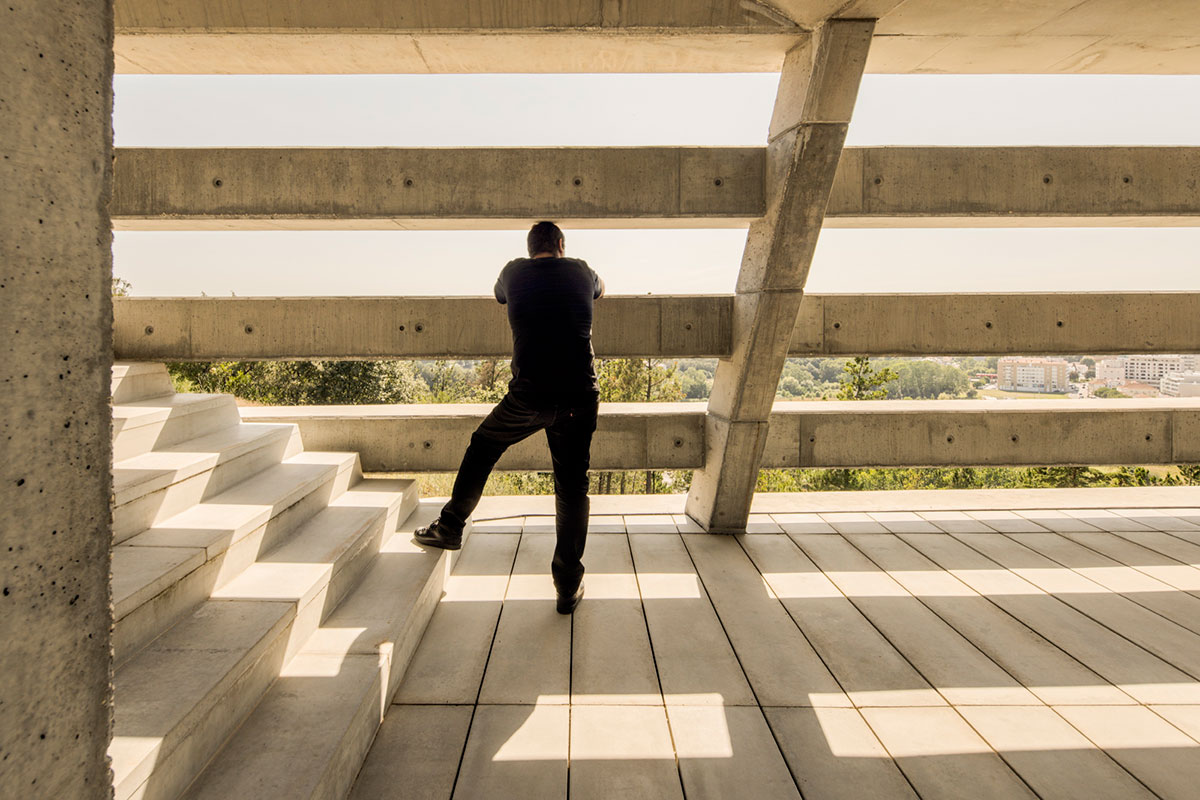
The objective of the studio was, with a limited and obligatory implantation and with the intention of the house to dialogue with the eucalyptus, to transform a regular parallelepiped into a form that, through rotation from an axis, created a new form with areas of balconies, shading, and circulation.
The other objective was to make the structure and outer skin feel like one. One of the premises for the designer was that the social areas were located on the upper floors and the swimming pool on the roof, to enjoy the 360-degree view.
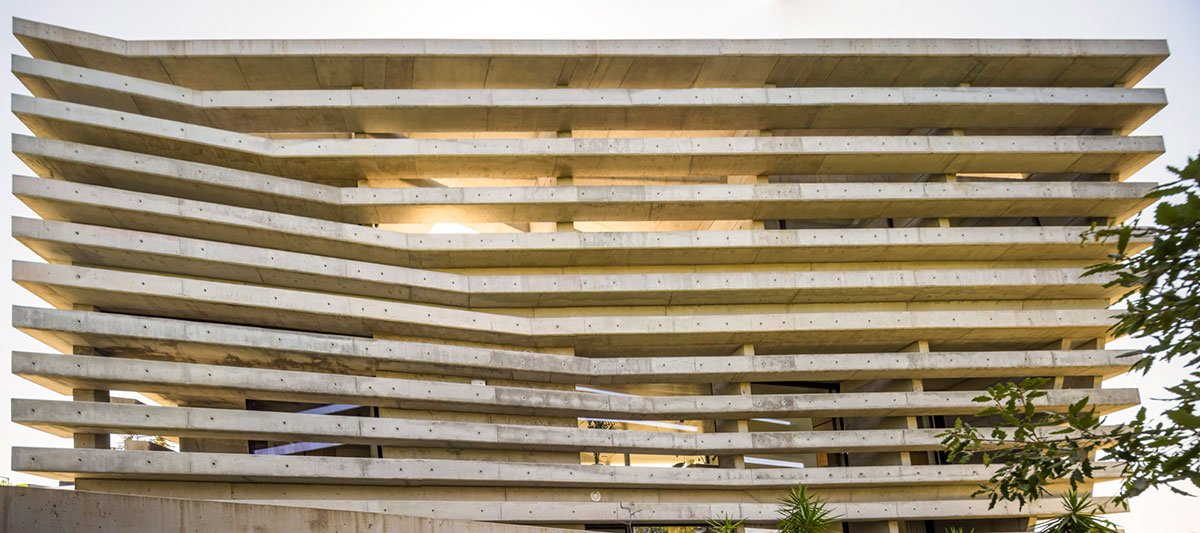
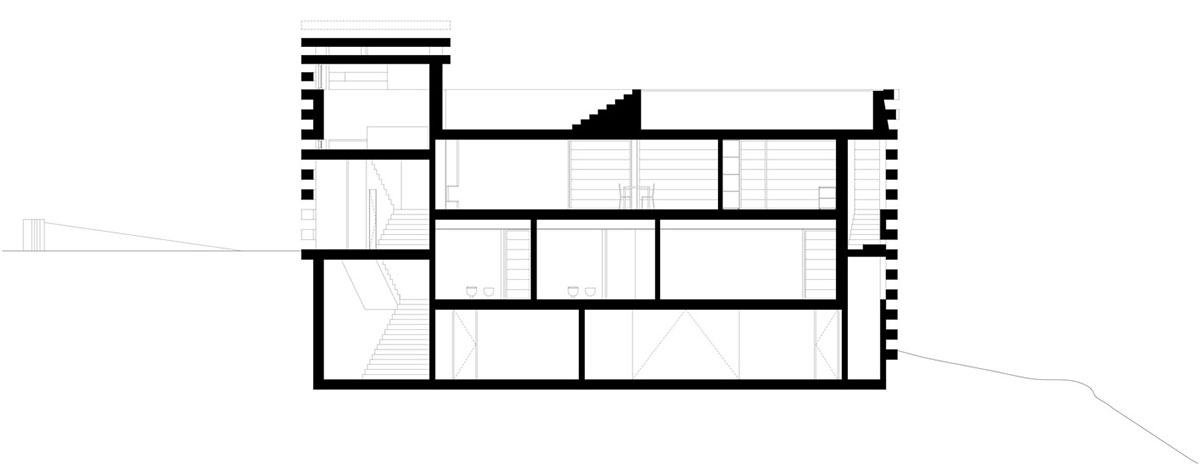
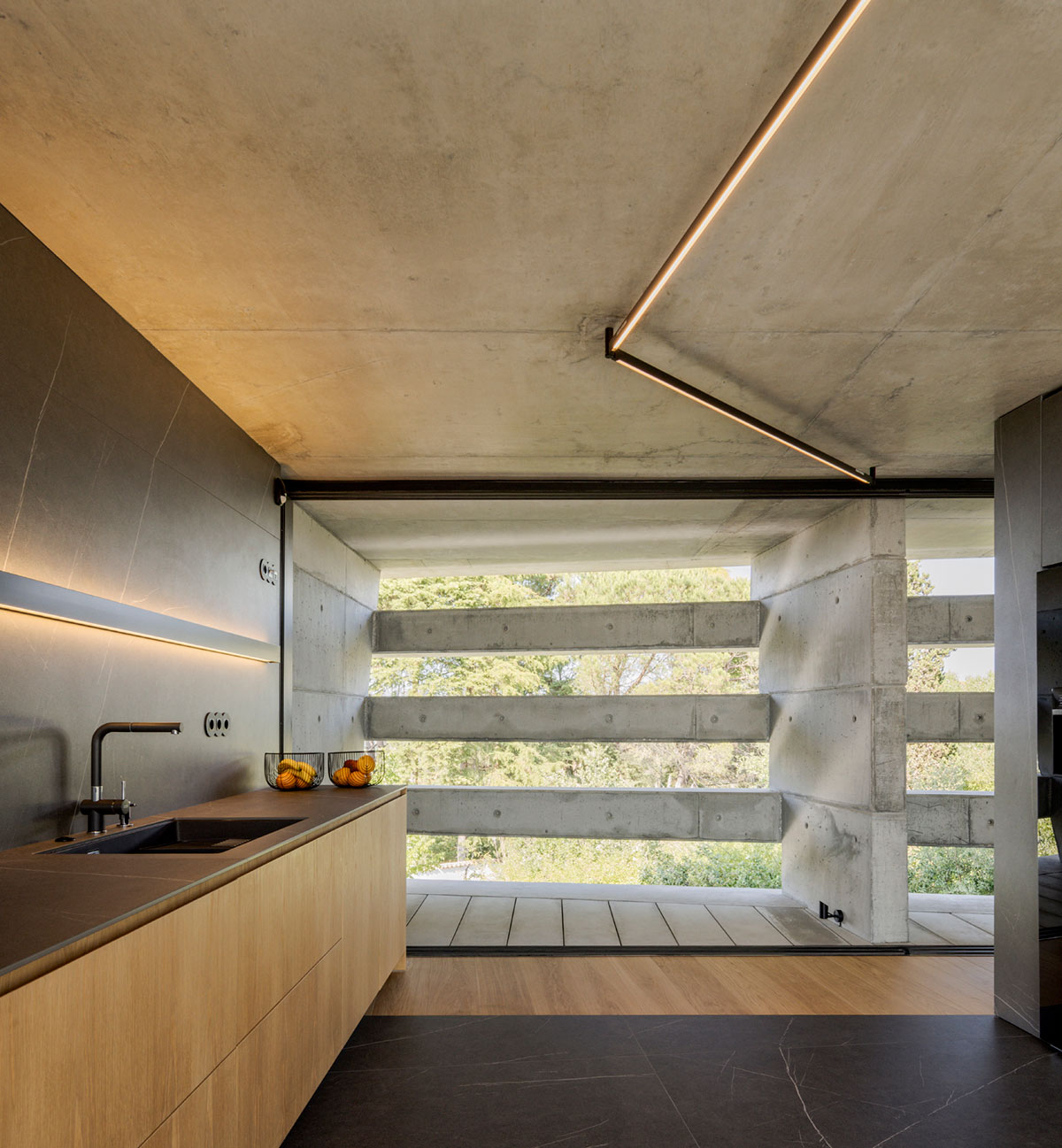
A total of 18 rings, each with its own shape, design this house from base to top. Its rhythm with the horizontal rings with a relationship of full and empty and a section of 35 cm was a result of the heights of the steps; two heights make the 35cm. 14 heights make up the right foot of the house, and the thickness of the slab with its technical zones is 35cm thick.
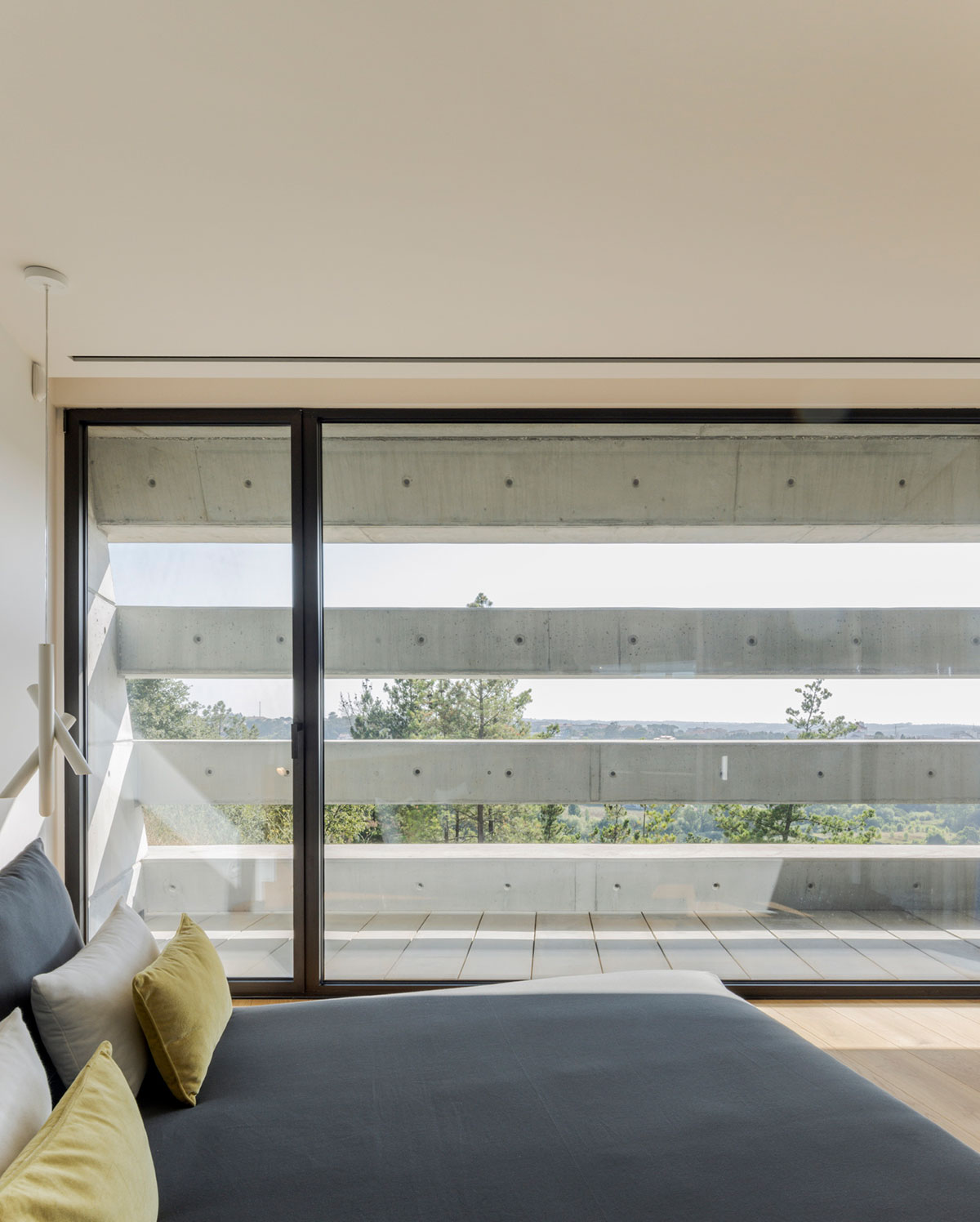
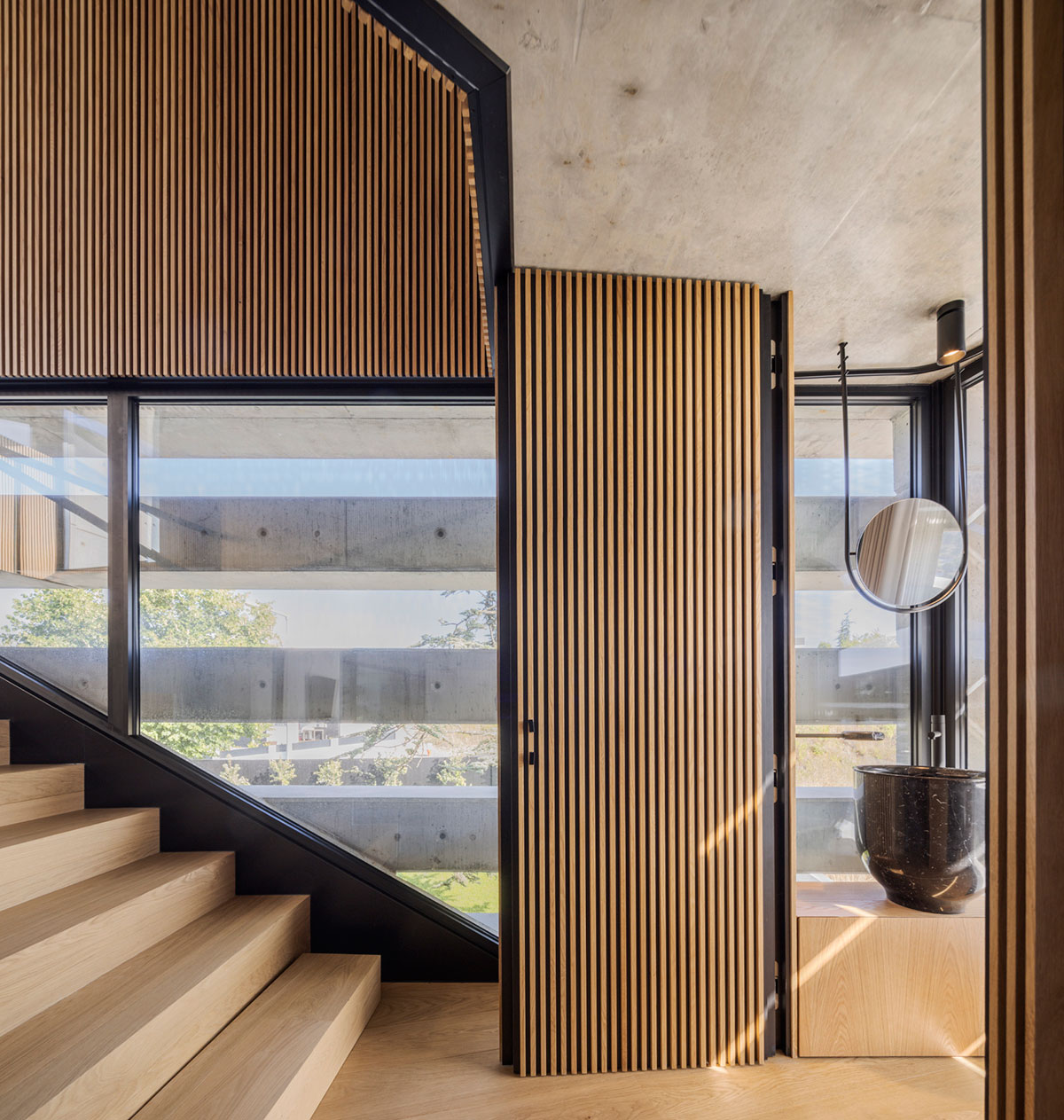
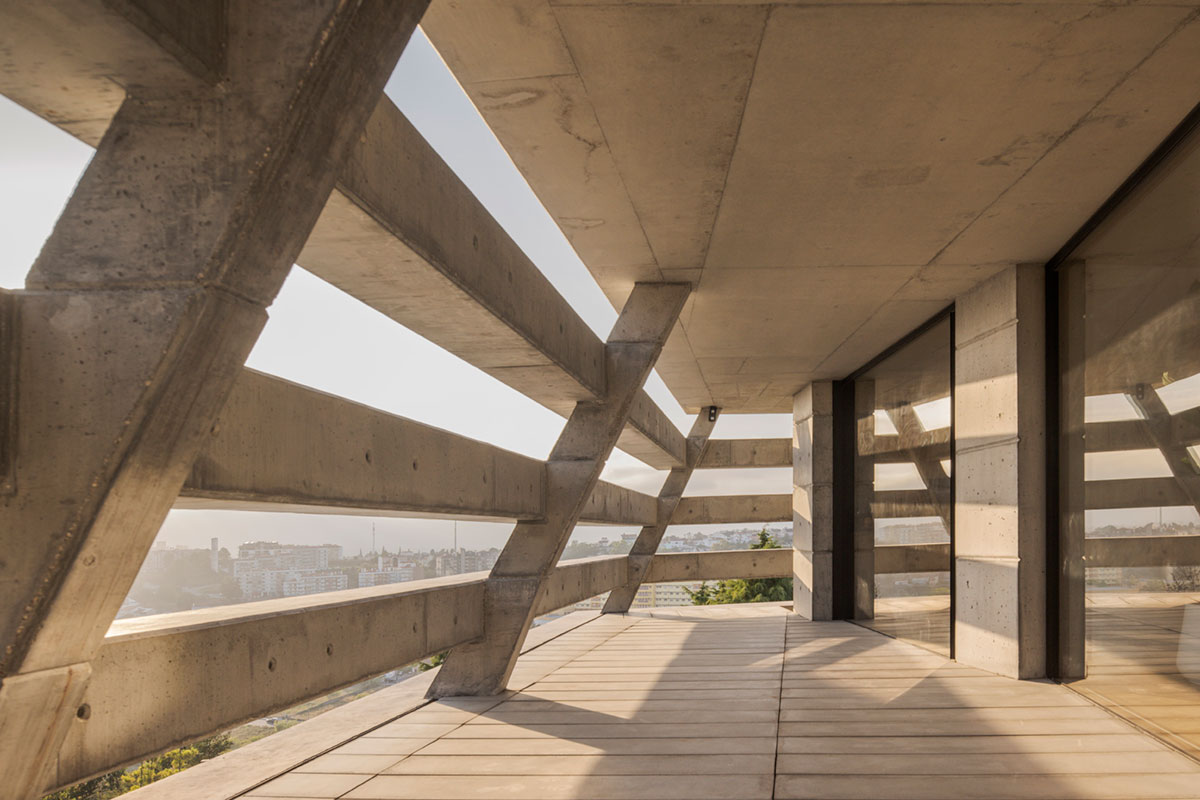
The structure and the concrete outer skin are felt as a single body, rhythmic with the horizontal rings and creating a protective filter, both solar and private, for those who inhabit it.
The house is the transformation of a regular cobblestone with the rotation on an axis that generates a new, more plastic shape, which optimizes the sun exposure and allows areas of balconies, shading, and circulations from the ground to the roof, being a ladder from earth to heaven.
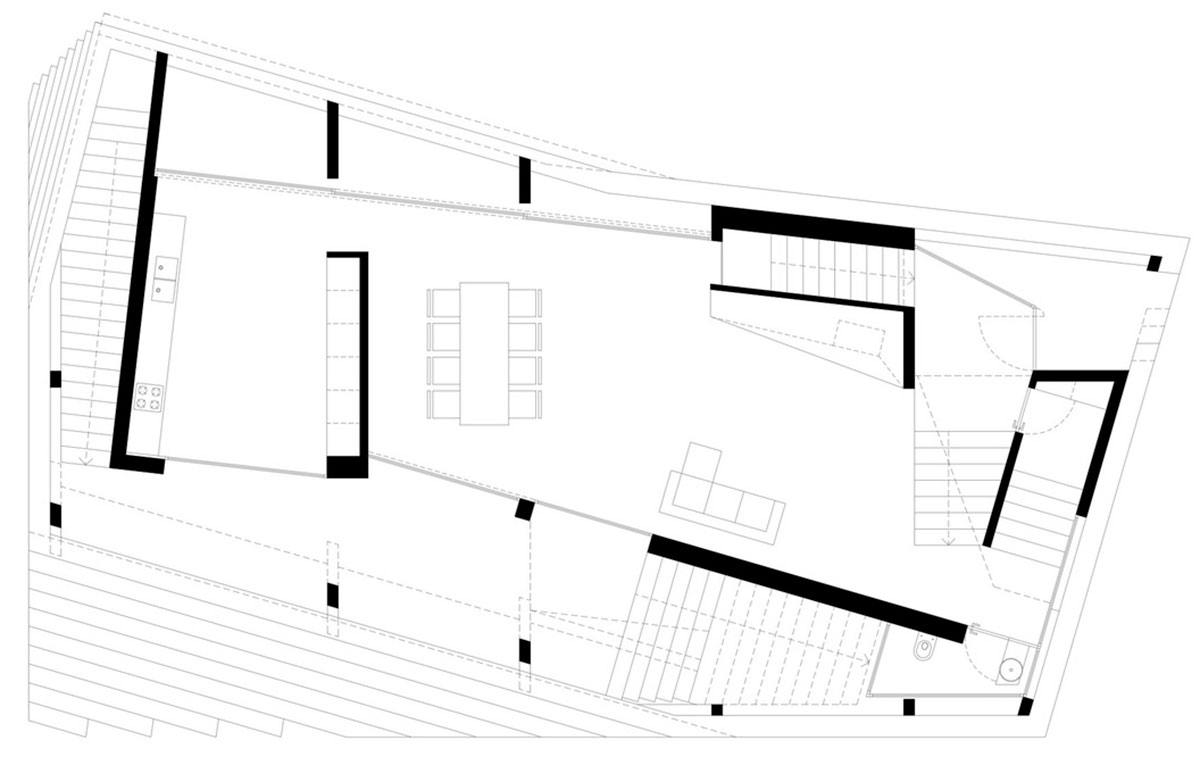
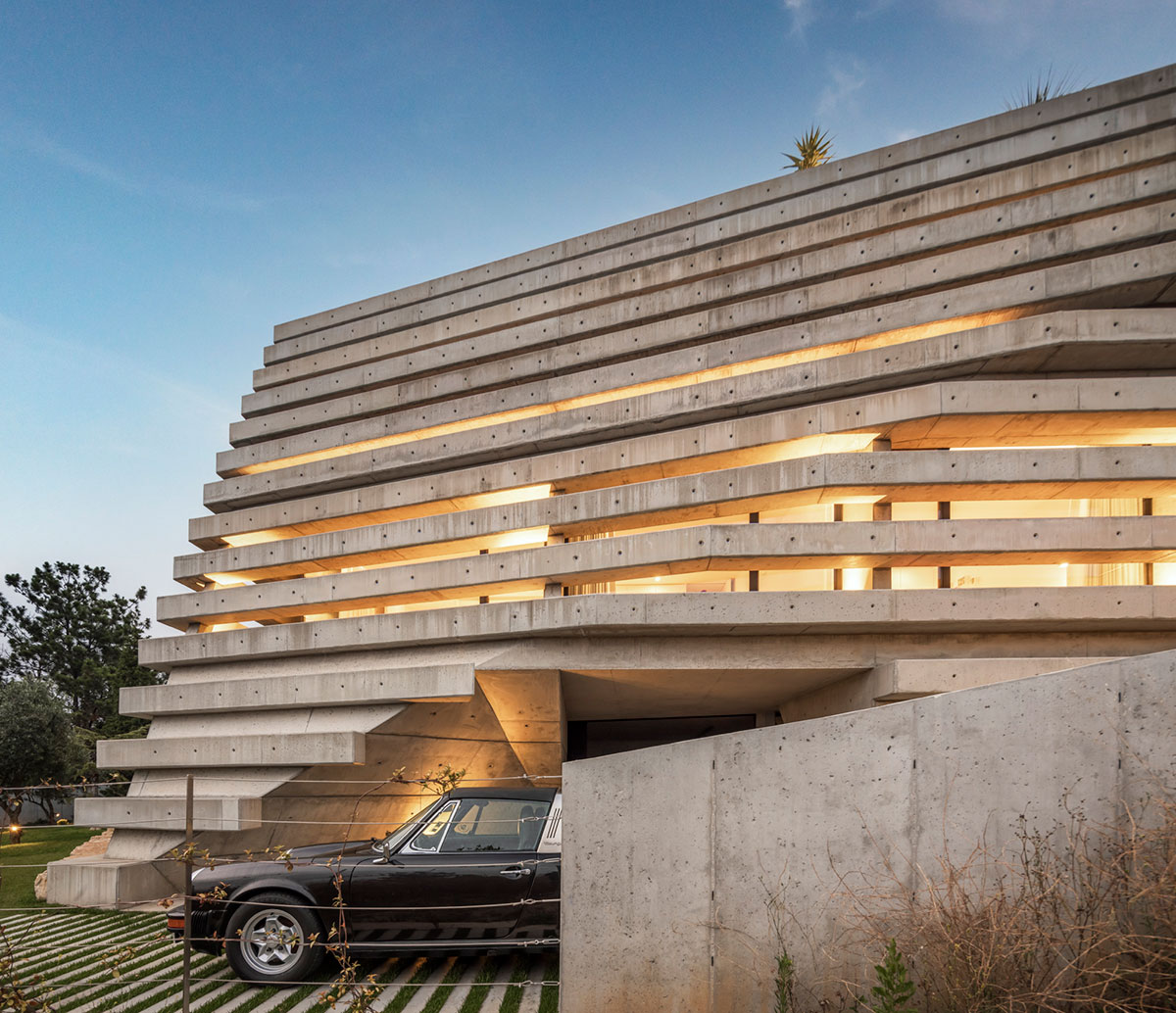
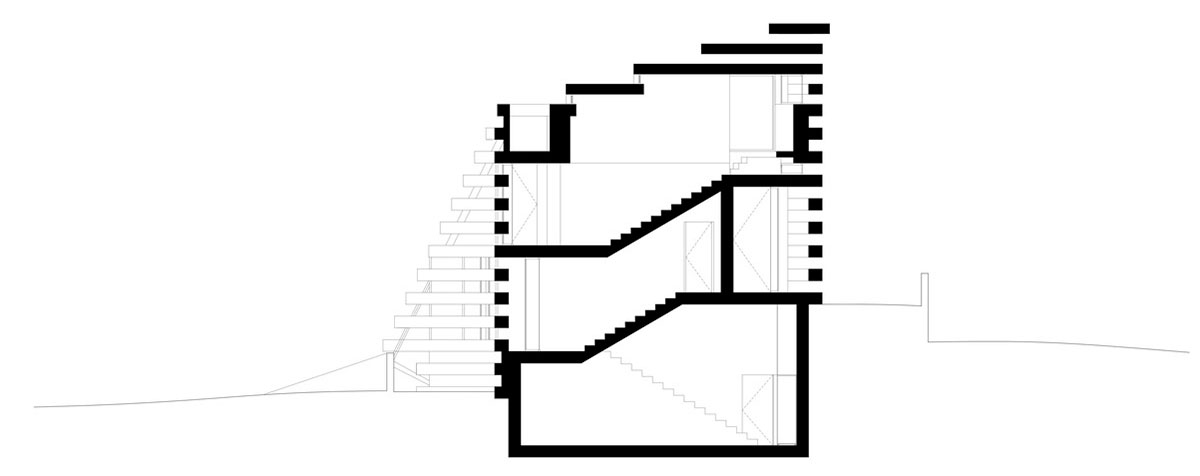
Inside, the house consists of two floors that connect some of the spaces with each other while making others separate and autonomous. The division of this project is simple, presenting in the basement the garage, technical areas, laundry room, and a multipurpose room with a wine cellar.
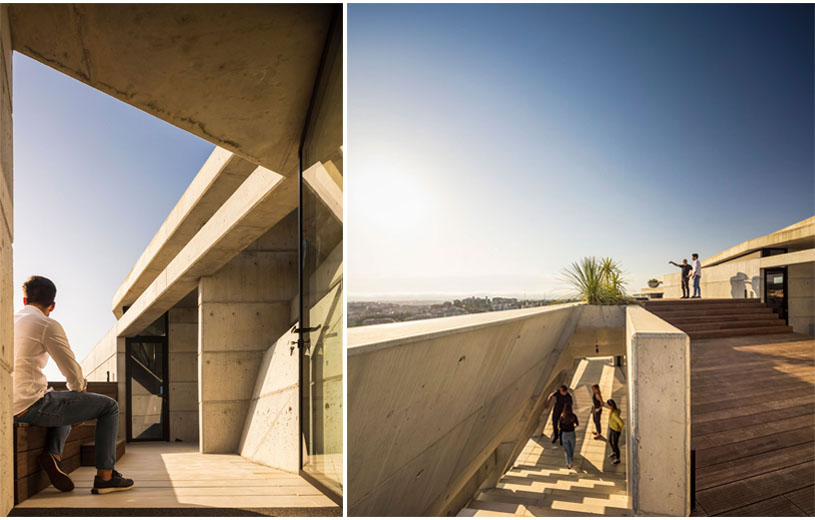
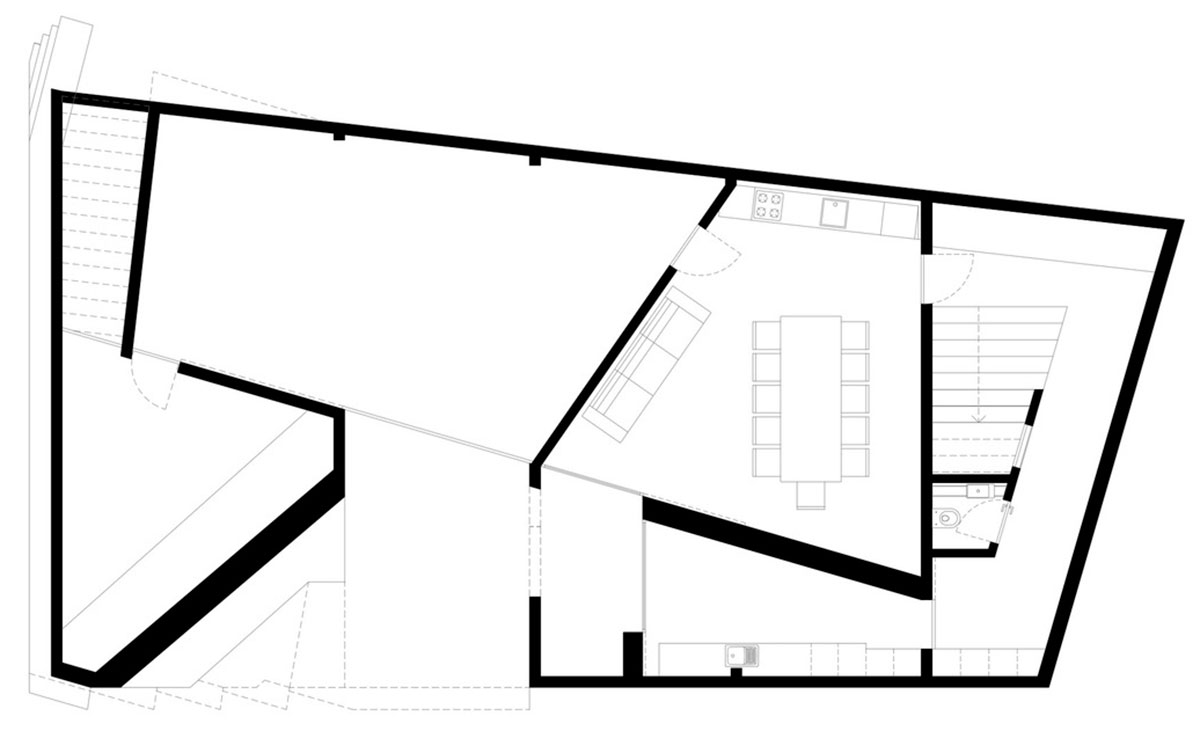

On the ground floor is the bedroom floor, with two suites and two more bedrooms served by one bathroom. On the first floor is the social area, with a living and dining room, a kitchen, and a bathroom. On the second floor, there is a leisure area with an outdoor swimming pool, a gym, and a small reading space.
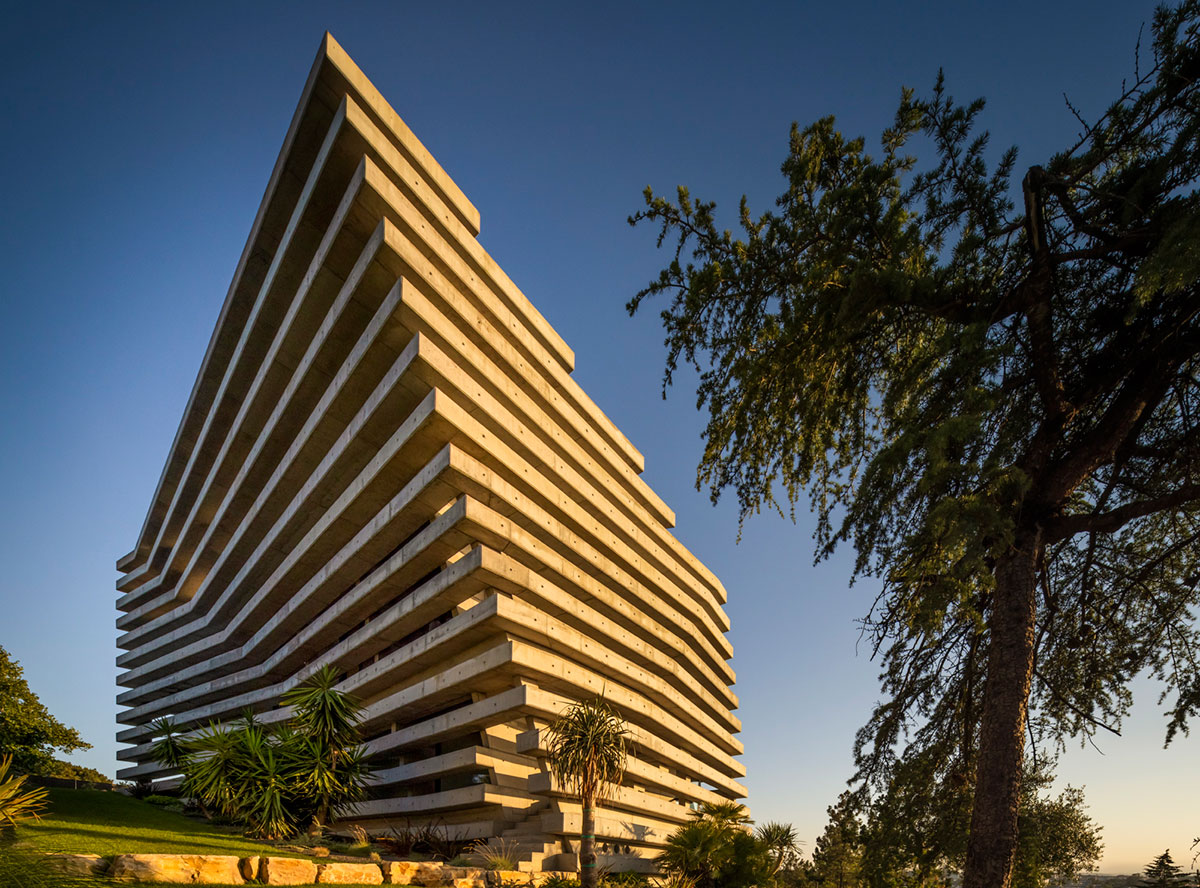
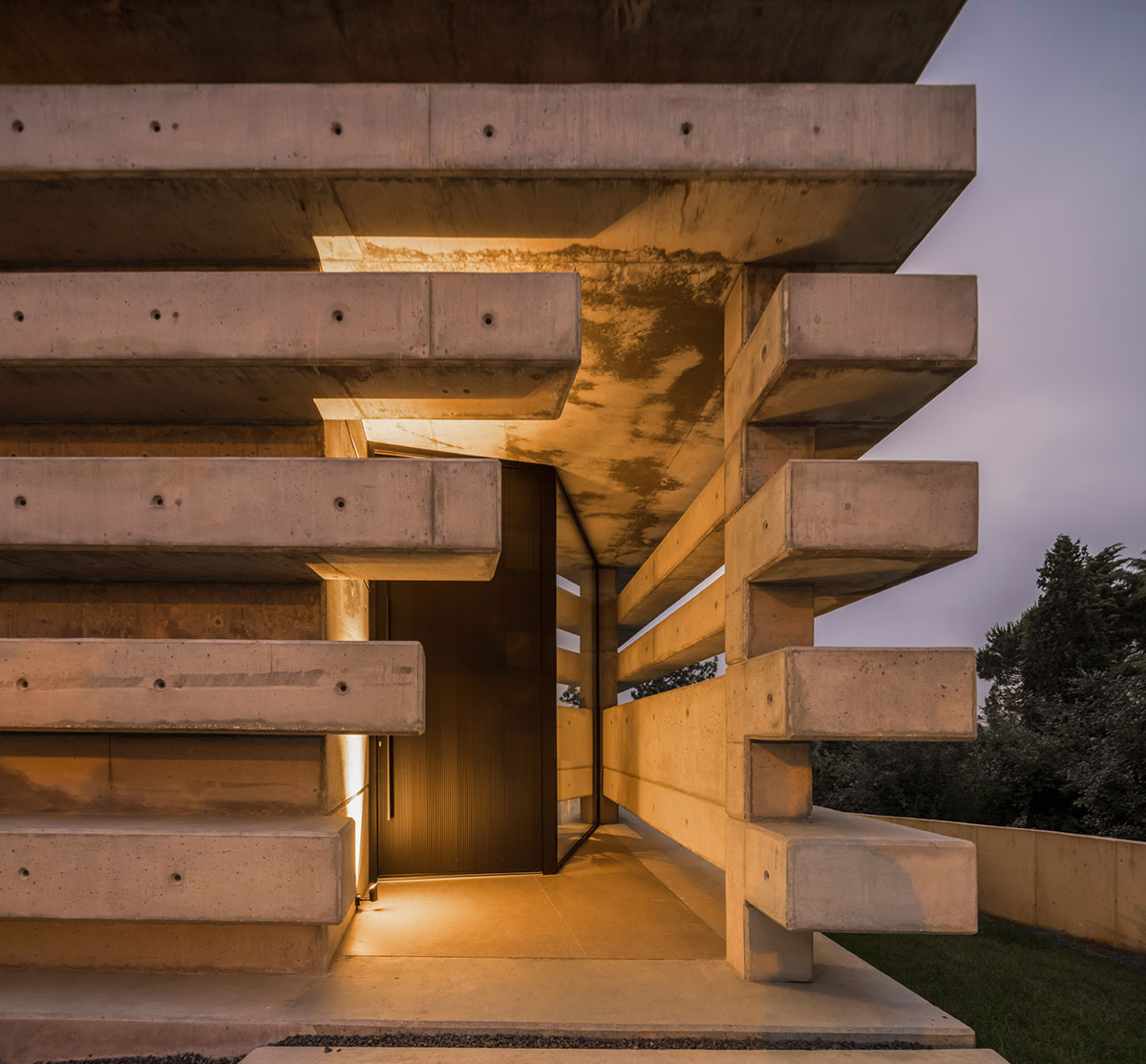
Concrete was the material that best responded to the intentions of the studio and the client. The structural requirement was reconciled with the horizontal rings in concrete, which had a protective effect, both solar and privacy, creating an effect of shutters and a filter for those who inhabit it as well as privacy for those who observe it from the outside.
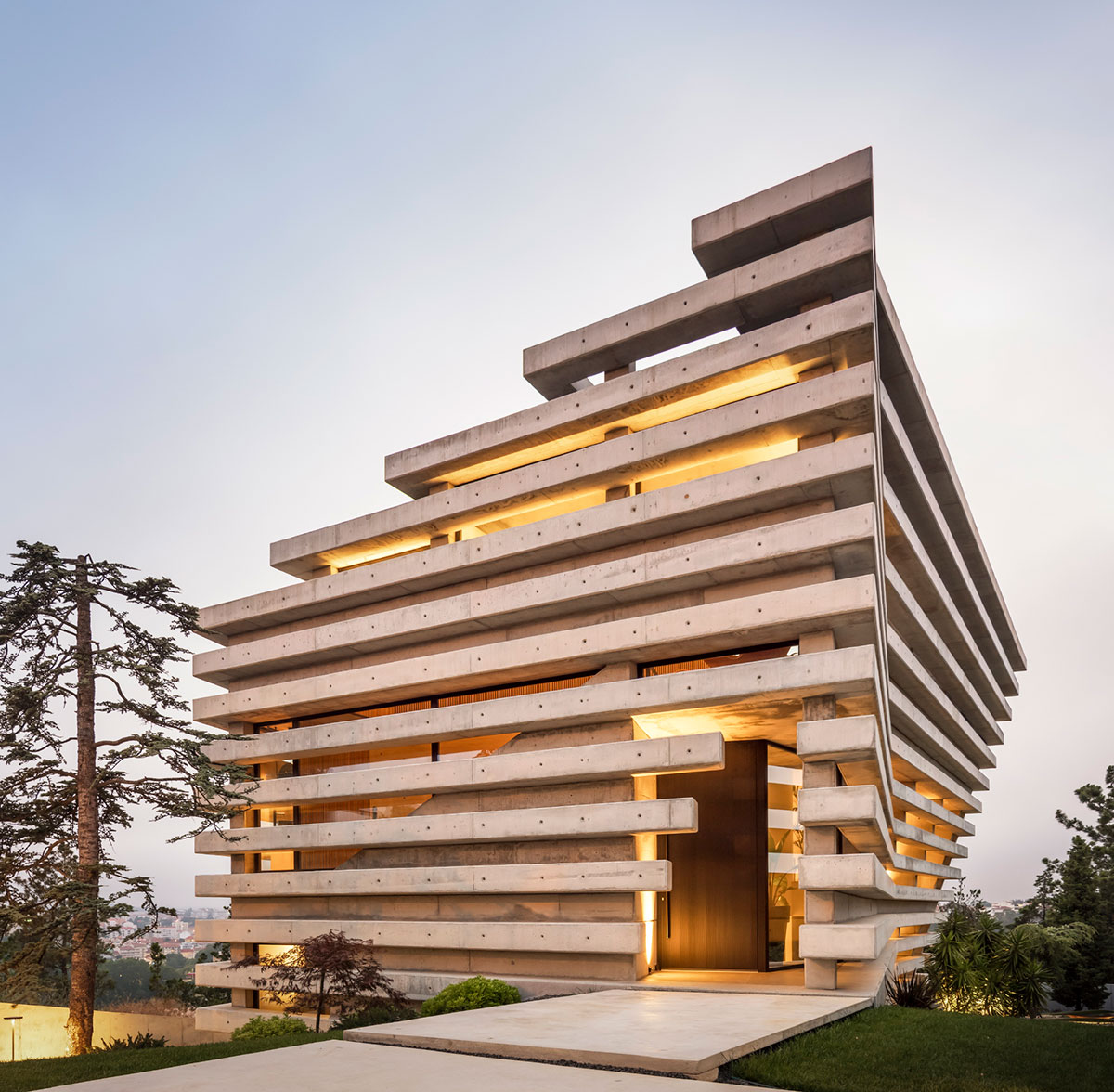
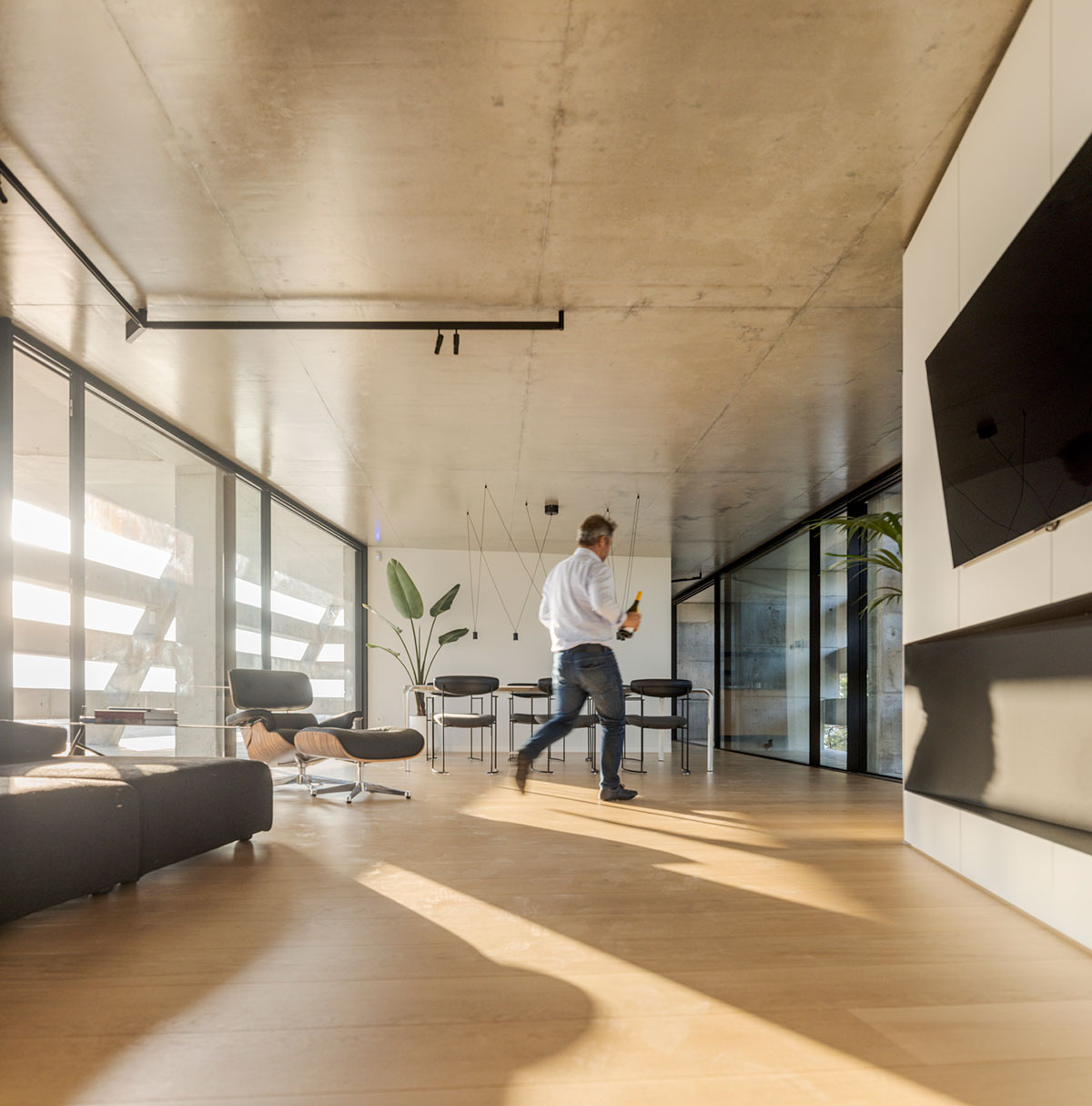
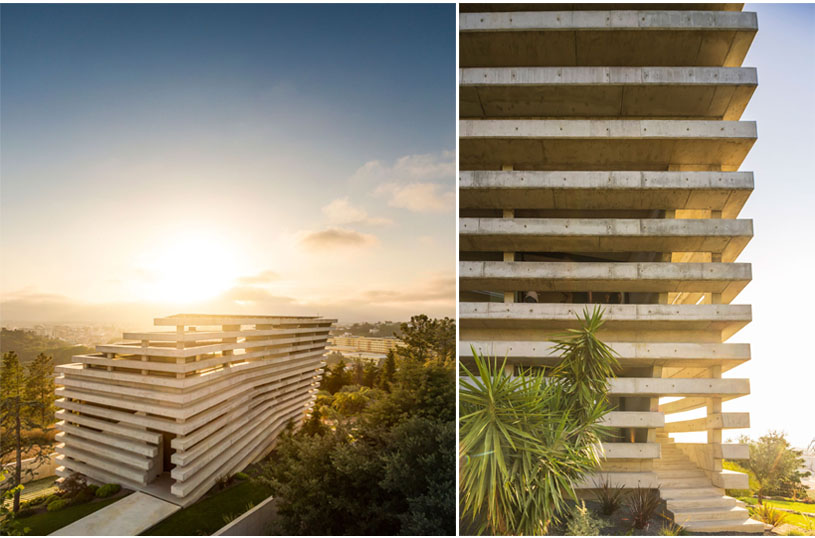
The house is also a result of one’s journey. The existence of an external path (staircase) that connects the earth to the sky runs along the outer skin of the house. Inside, the house is a game of half floors in order to connect some of these spaces with each other and make other spaces more separate and autonomous.
