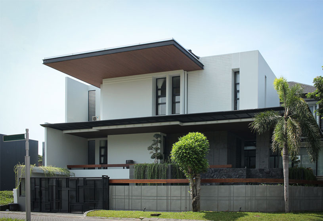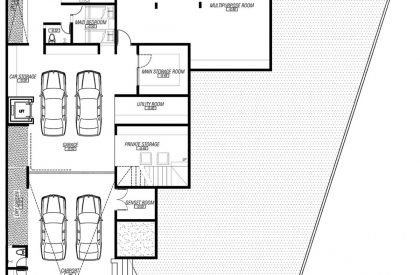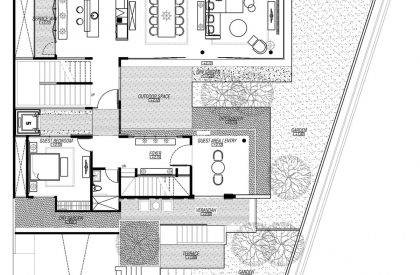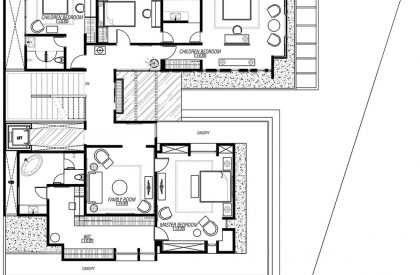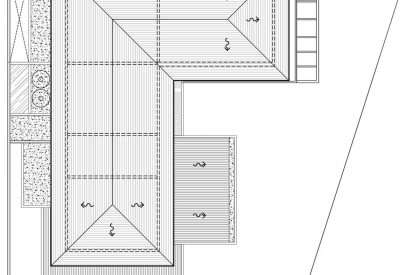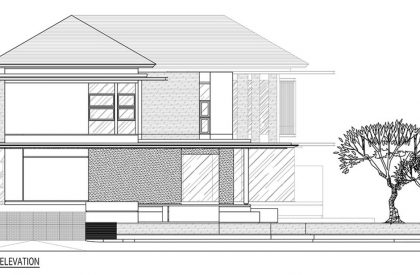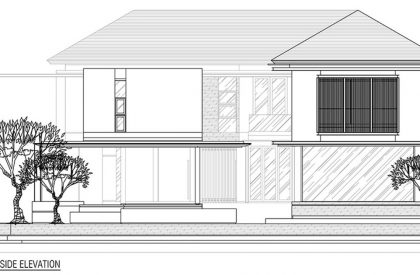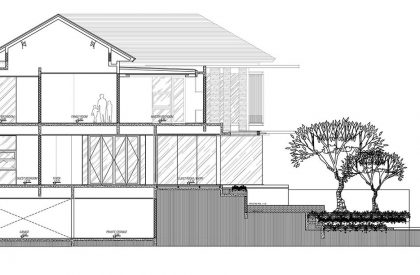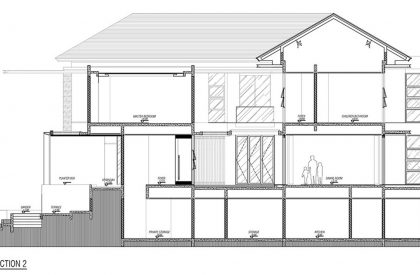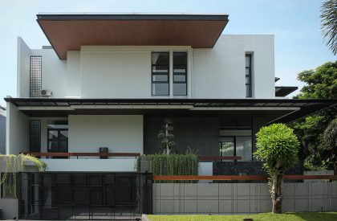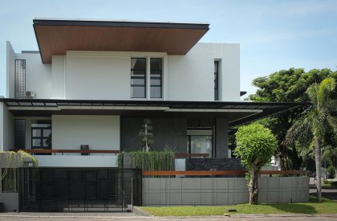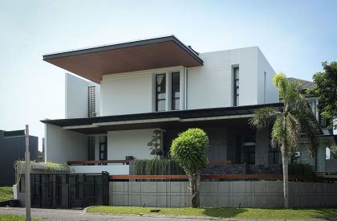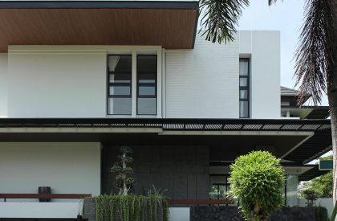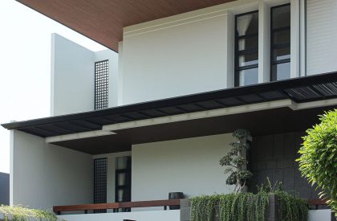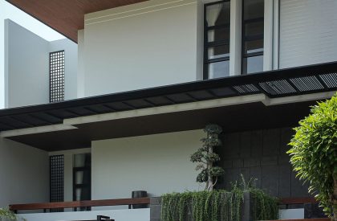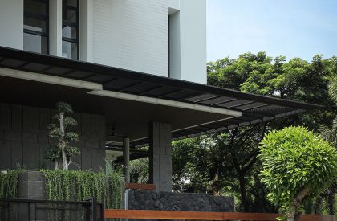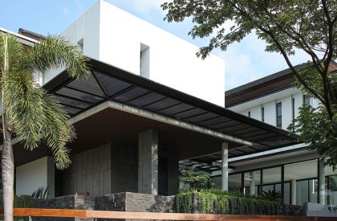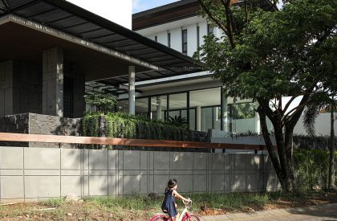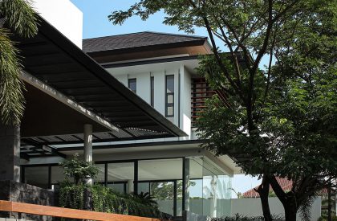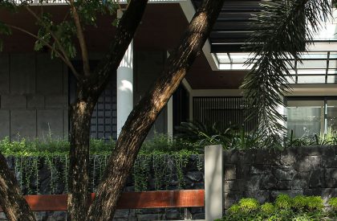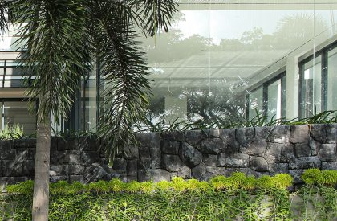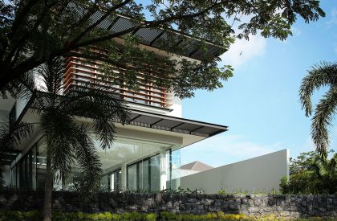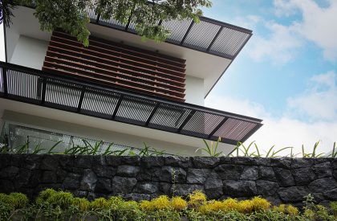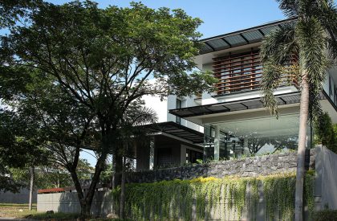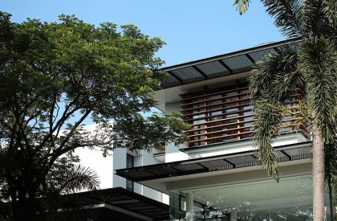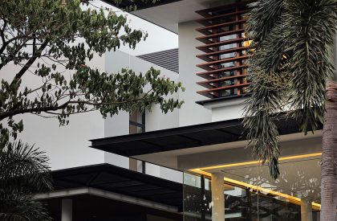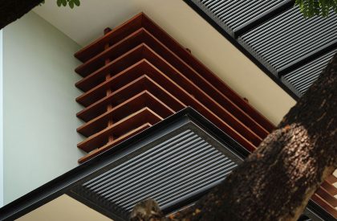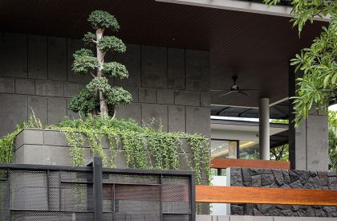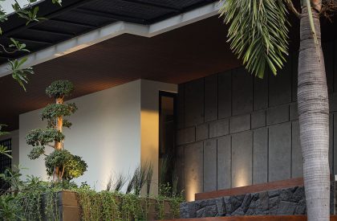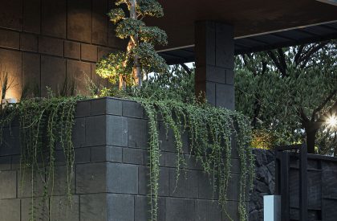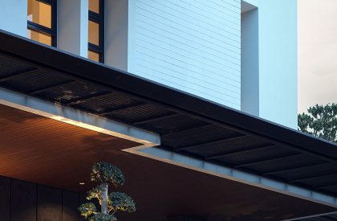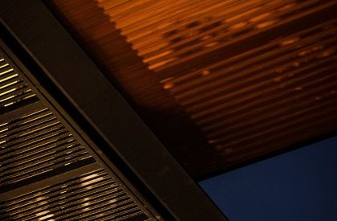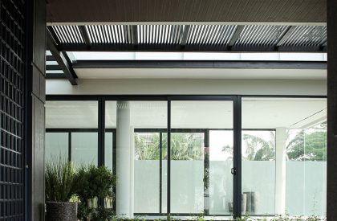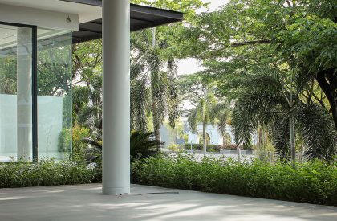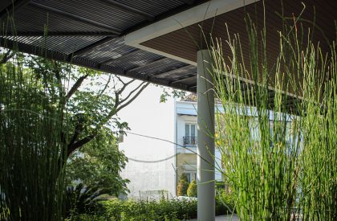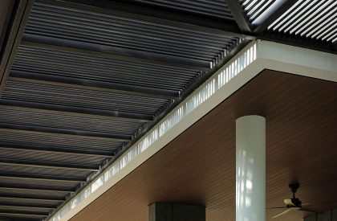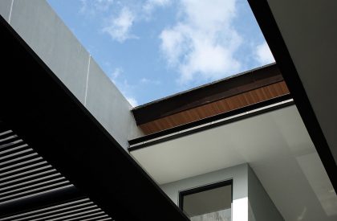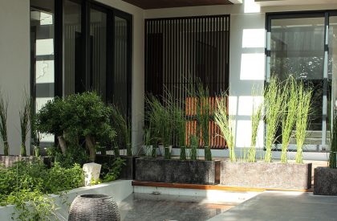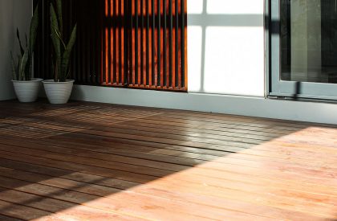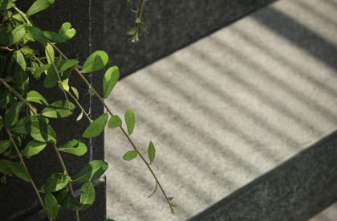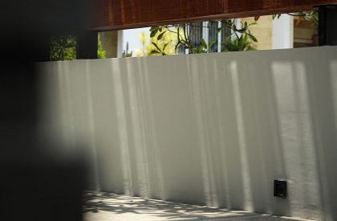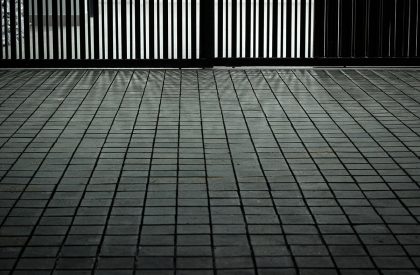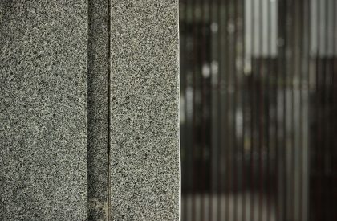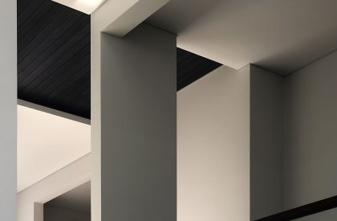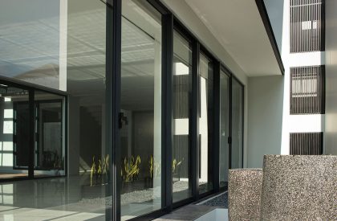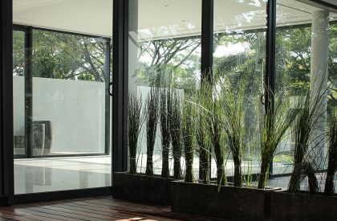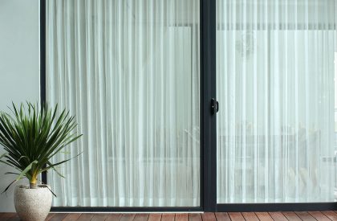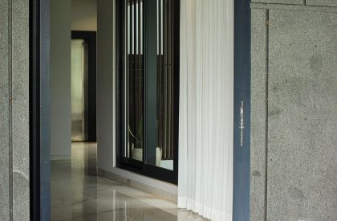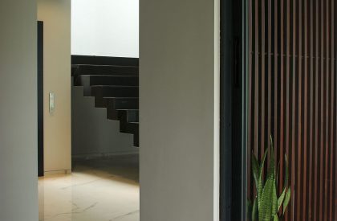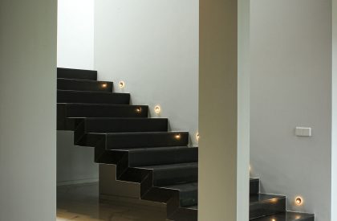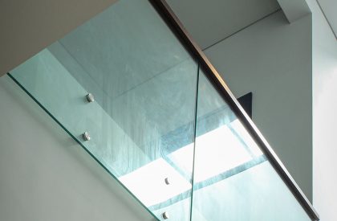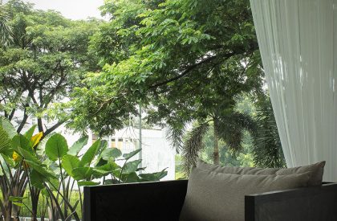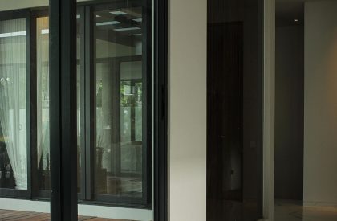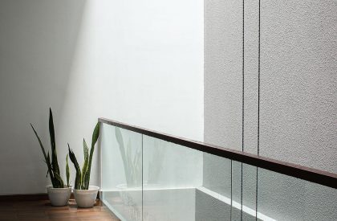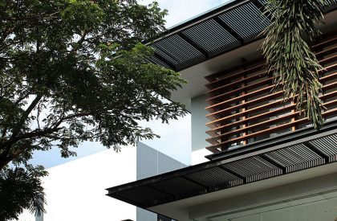Excerpt: R House, designed by y0 Design Architect, utilizes natural lighting and ventilation and is healthy and comfortable for its residents. This house was designed not to take up too much land and was made so that the building masses did not feel cramped and dense. This aimed to get a much slimmer mass and made it easier to control air flow from all sides of the building. Assisted by several corridors with abundant ventilation and voids, this house can achieve low energy use during good weather conditions.
Project Description
[Text as submitted by architect] People who are living in a tropical climate conditions, must consider the aspects of utilizing natural lighting and ventilation as much as possible. As these are the main requirements of tropical design, especially in housing. A house, to be able to be called healthy and comfortable for its residents must fulfill these aspects. During this kind of pandemic condition, a house that is healthy is an absolute necessity.
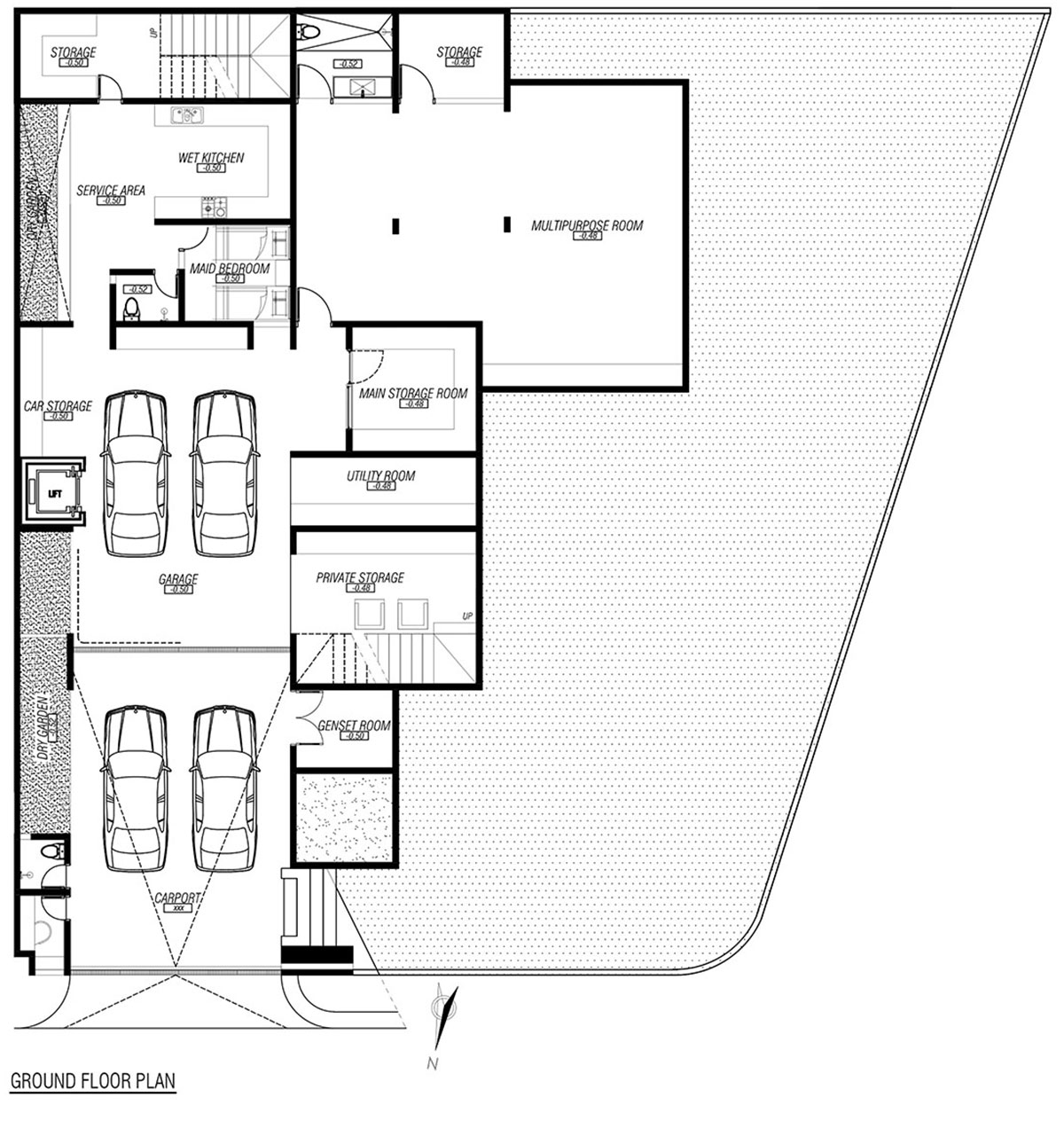
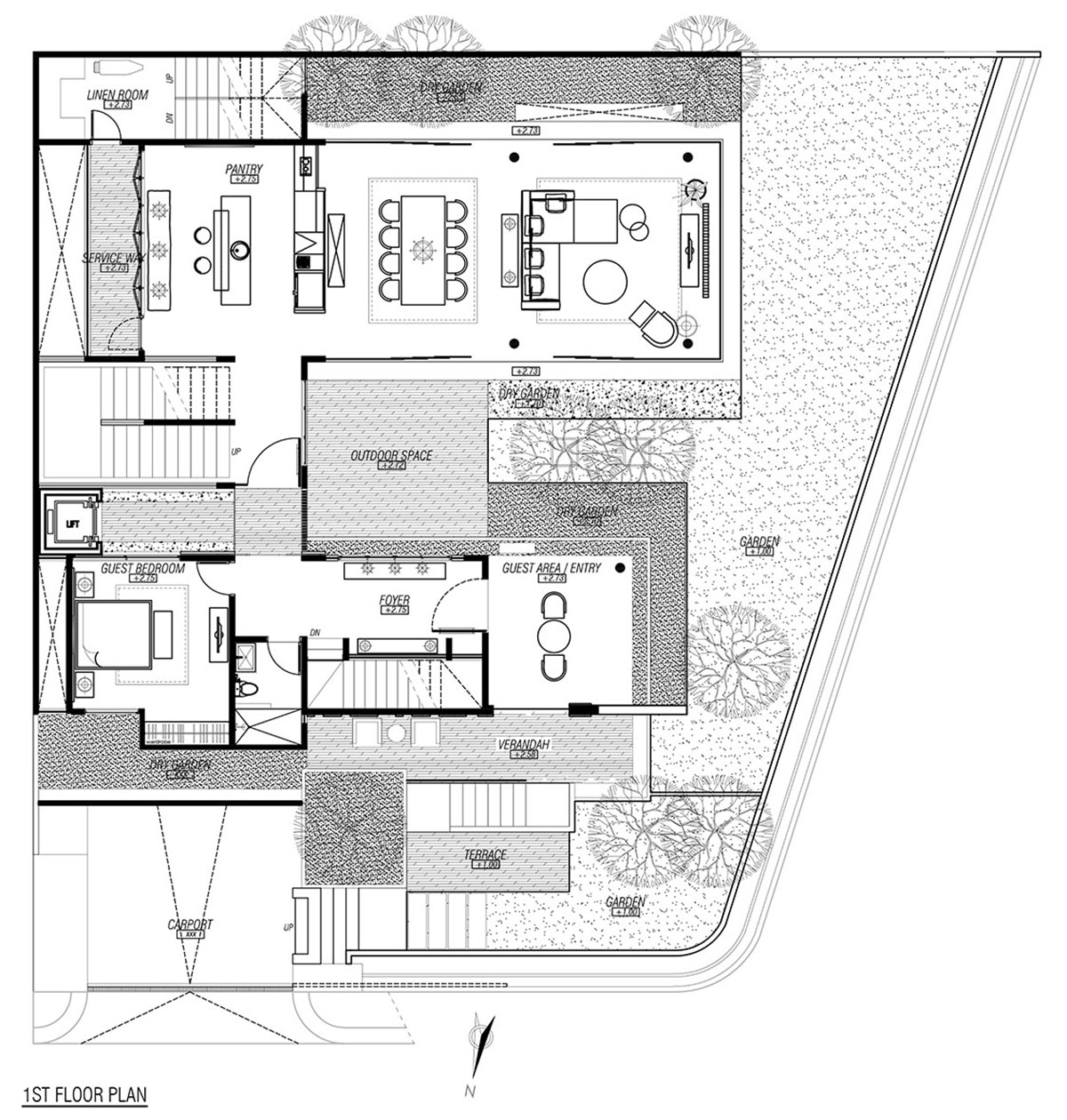
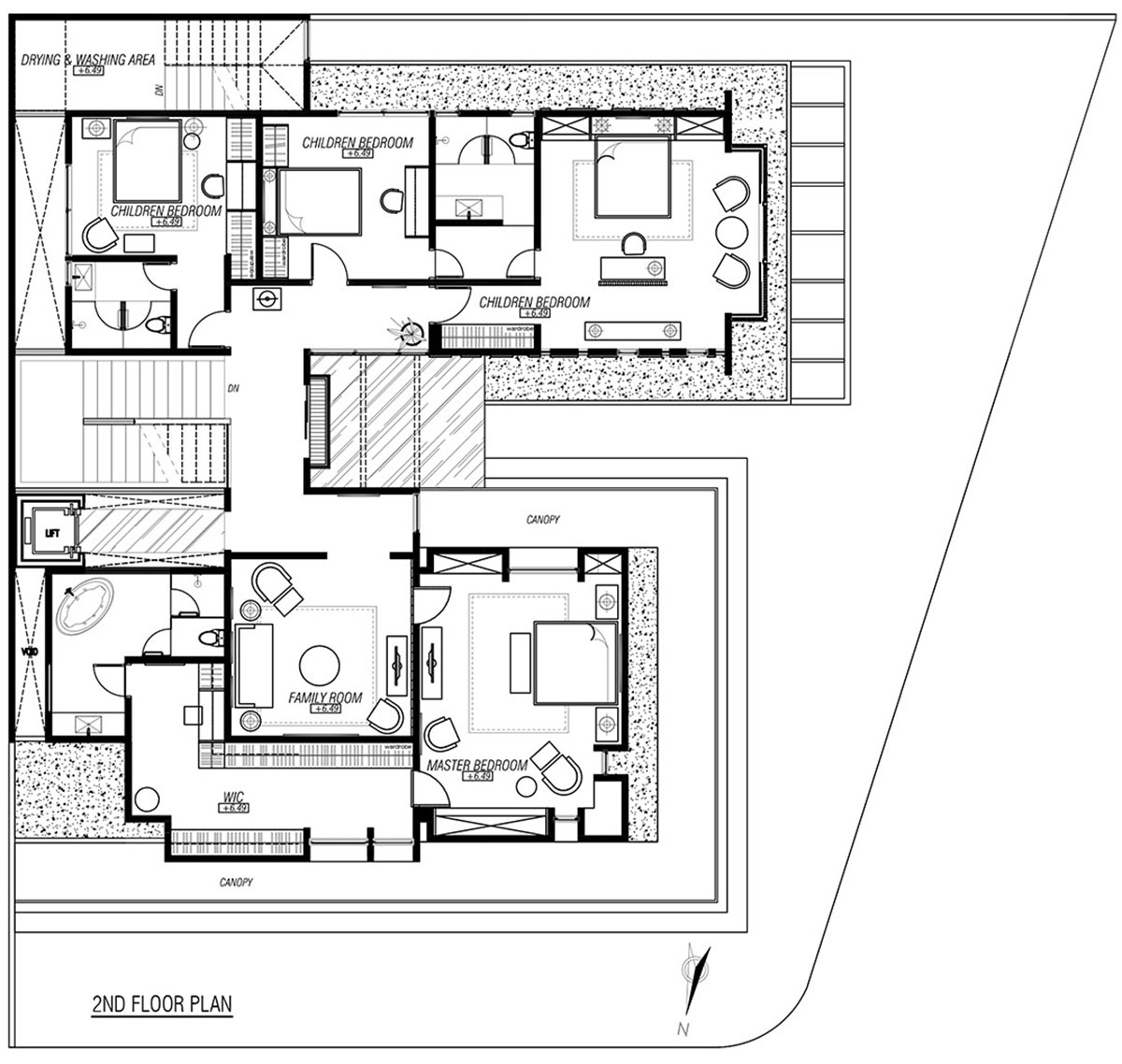
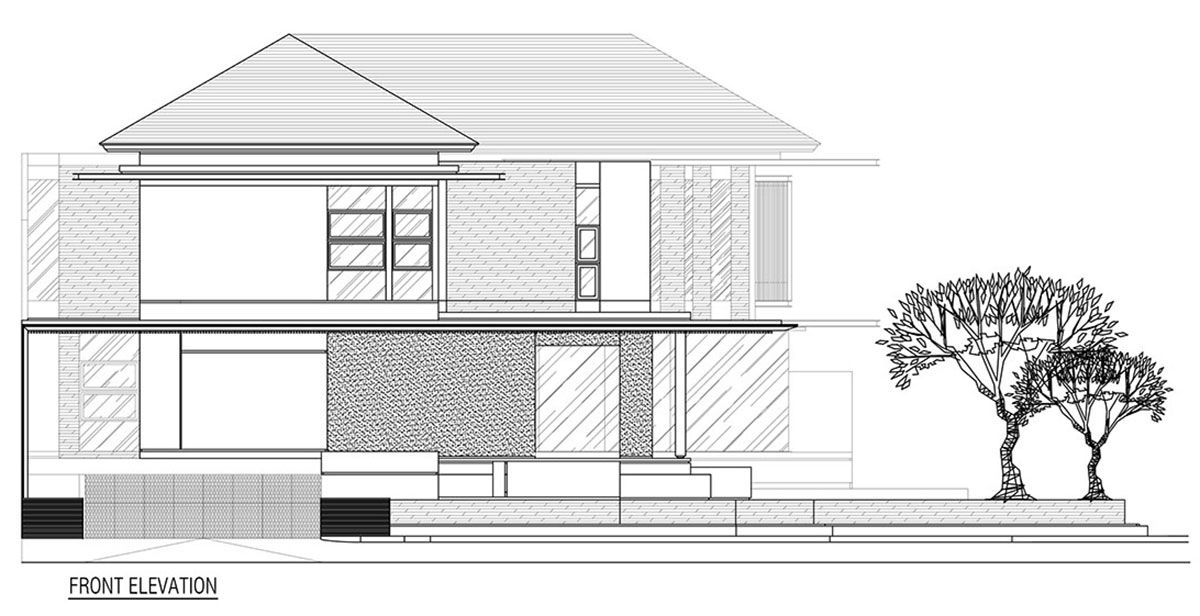
Since the first meet, the client wanted to have a house with a strong points in tropicality, using minimal additional lighting or air conditioning, but still looking modern like the houses from Singapore or Malaysia which have modern looks design. From these requests, this house was designed not to take up too much land and made in such a way so that the masses of the building was not felt cramped and densed. This was aimed to get a much slimmer mass and made it easier to control air flow to pass from all sides of the building.
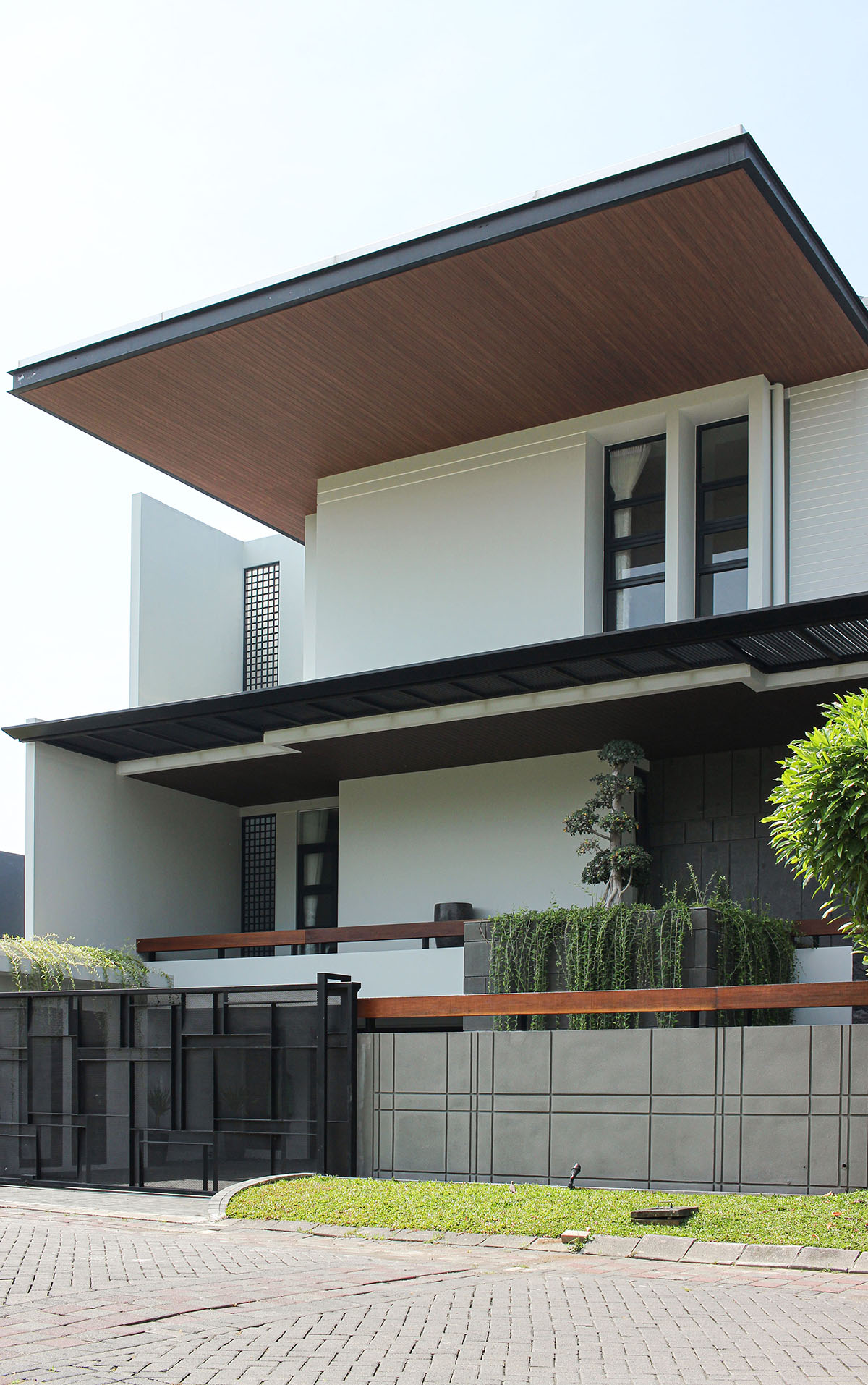
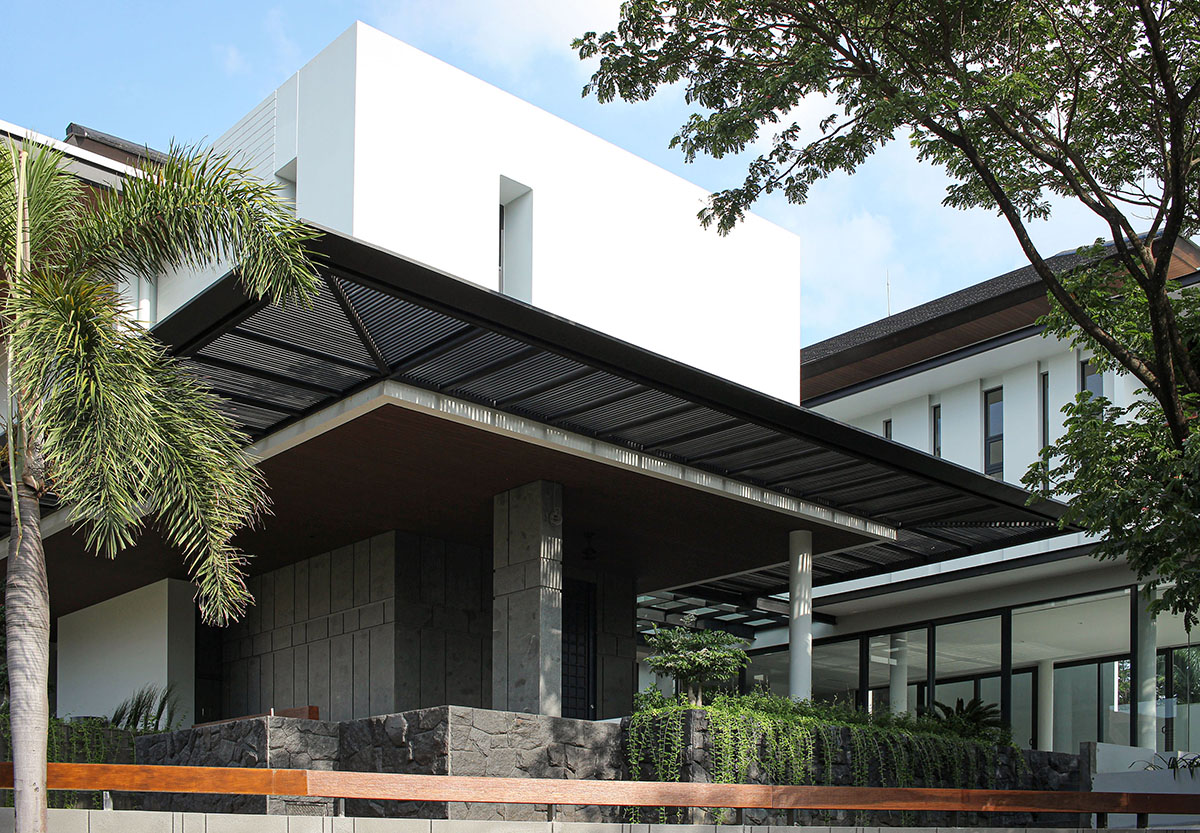
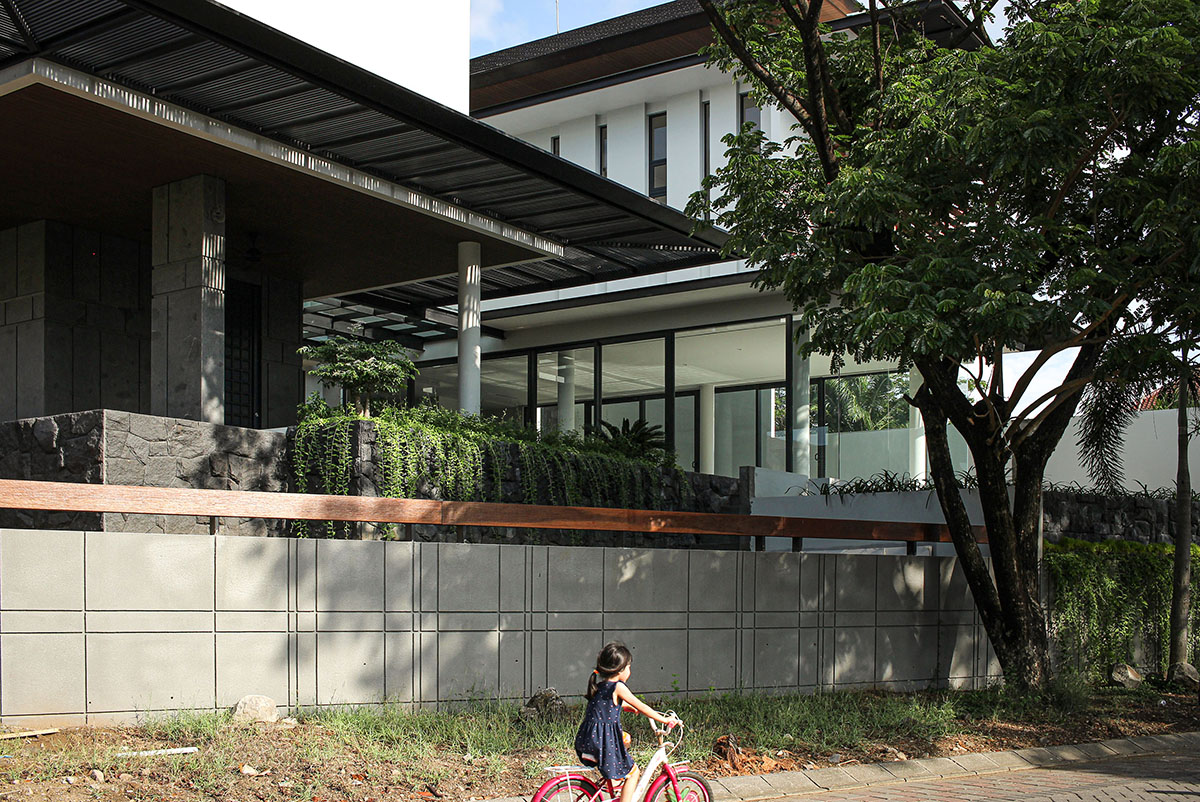
Assisted by several corridors with abundant ventilation and voids, this house can achieve low energy use during good weather conditions. From morning to evening, residents do not need to turn on additional lighting or even air conditioning at all. This can be achieved easily because this house gets direct sunlight from all sides utilizing the available windows and ventilation, together combined with a lot of open spaces of land around the site. The difficult aspects of the design was on the side of the building that is exposed dominantly to the sun. The building mass was made apart in two parts to make the rooms less exposed to frontal heat from the sun. This is a critical point in the design, because the surroundings of the house is still empty without cover from other buildings.
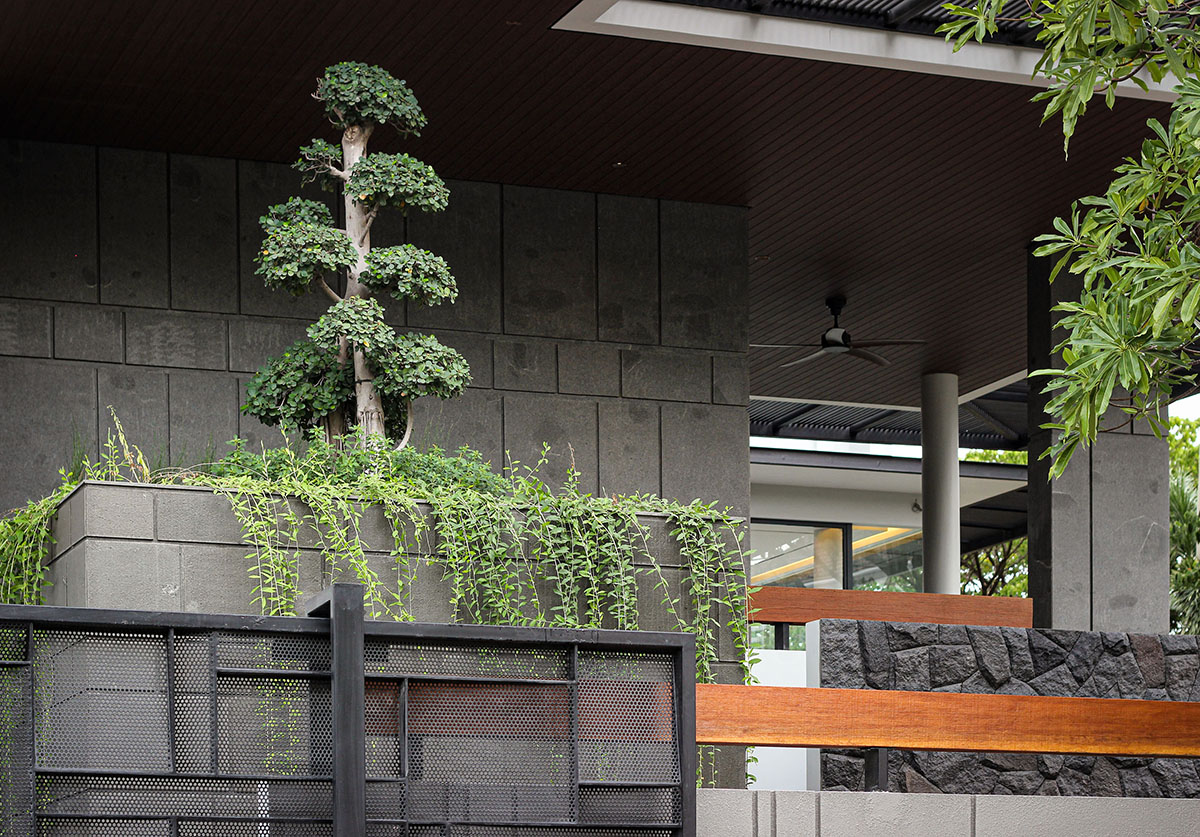
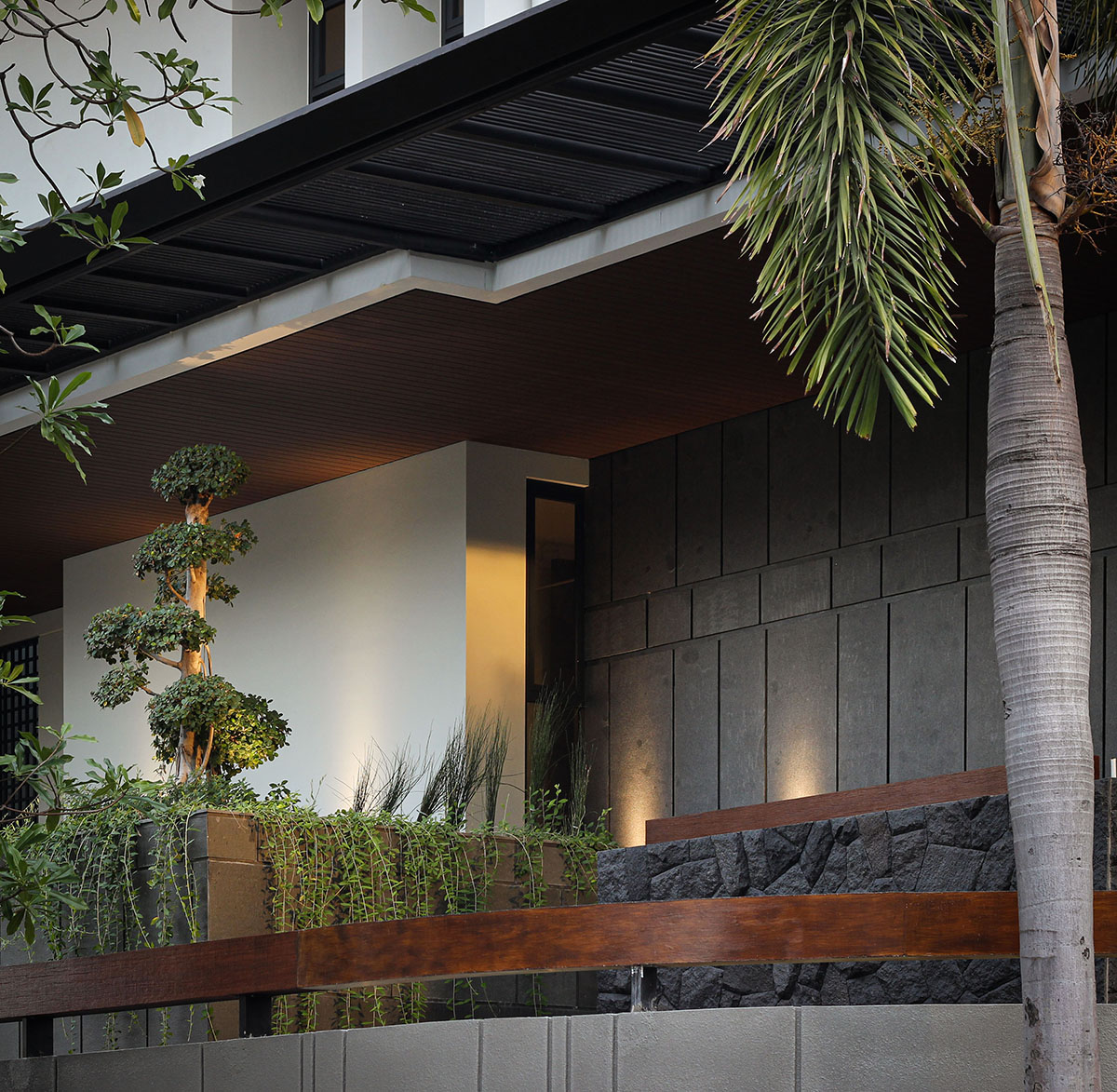
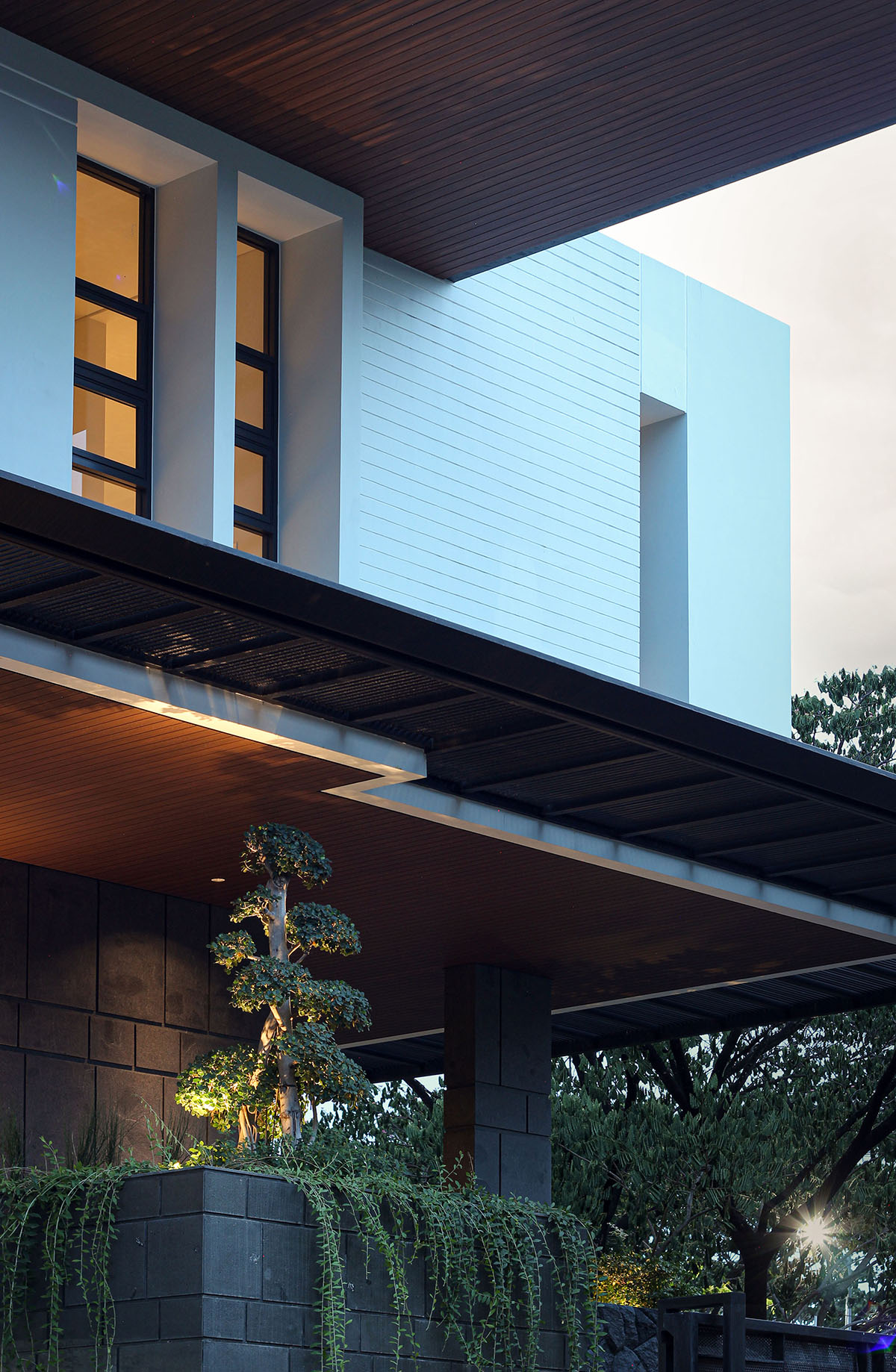
The materials used in this house was designed not to appear majestic even though it is in a quite environment to be considered elite. This was clearly aimed from the start to align with the main concept of this house, especially the modern tropicality. Almost all rooms have good lighting and optimum ventilation, where semi-public area are placed on the 1st floor which contains guest bedrooms, outdoor gathering areas placed in several spots, also living and dining area. On the ground floor, there are service rooms which are provided with large openings and void so that the rooms can be used comfortably and not felt damp. Meanwhile, all the bedrooms, children and master bedrooms, are placed on the top floor. This helps the rooms to achieve a higher level of privacy, better quality of space in terms of vista, lighting and ventilation.
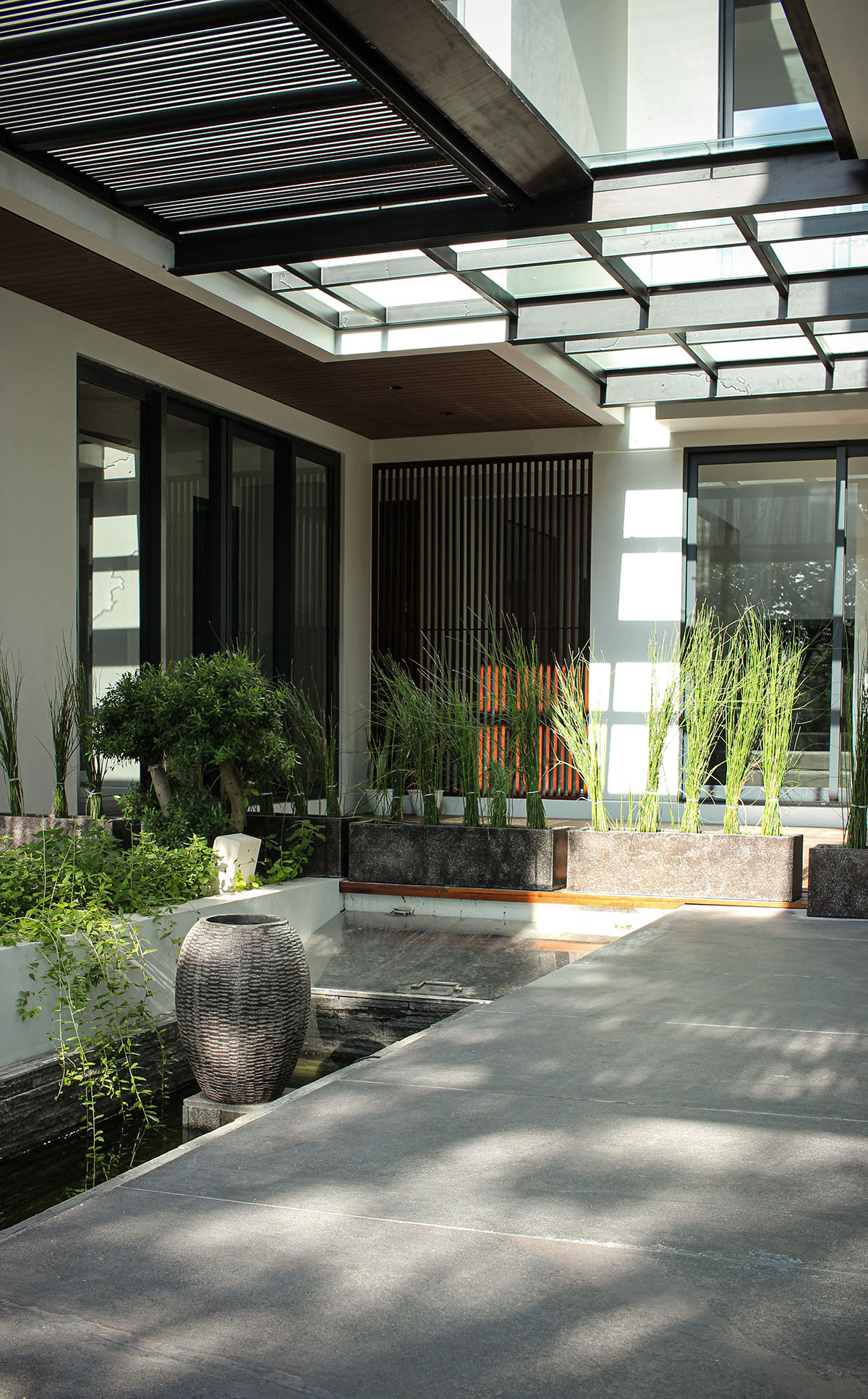
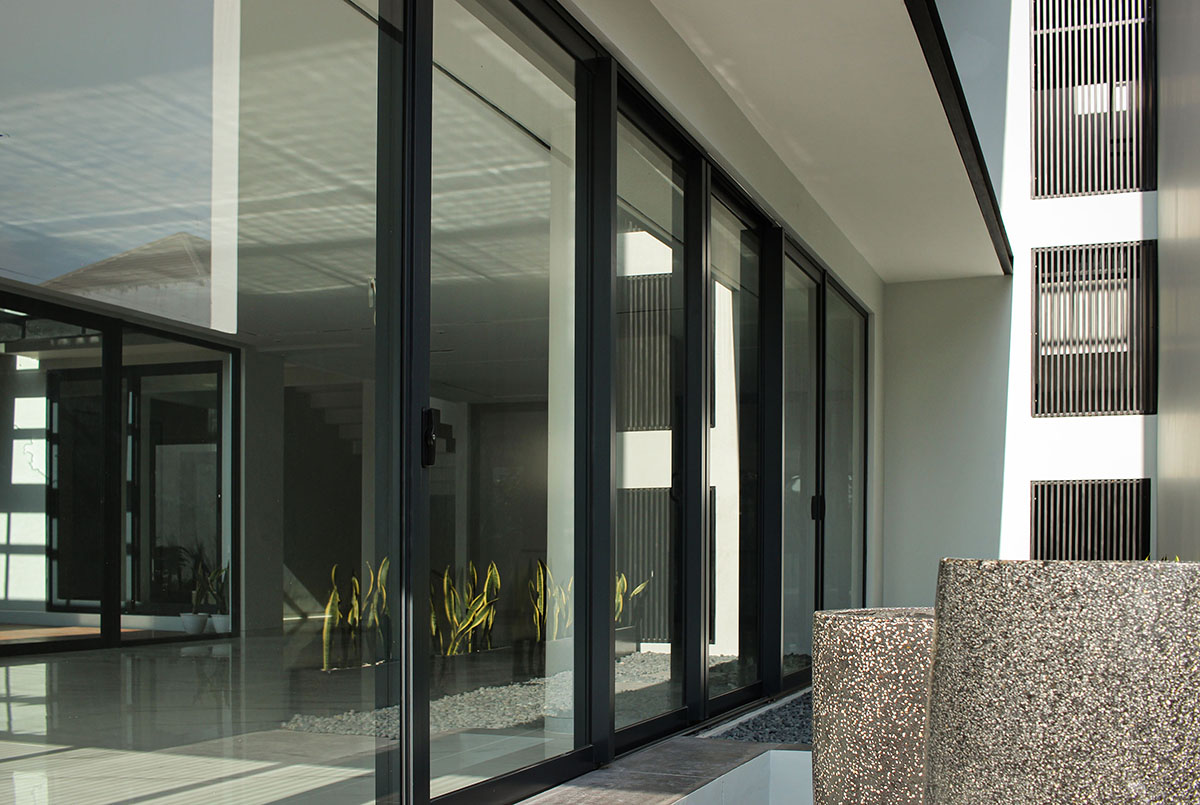
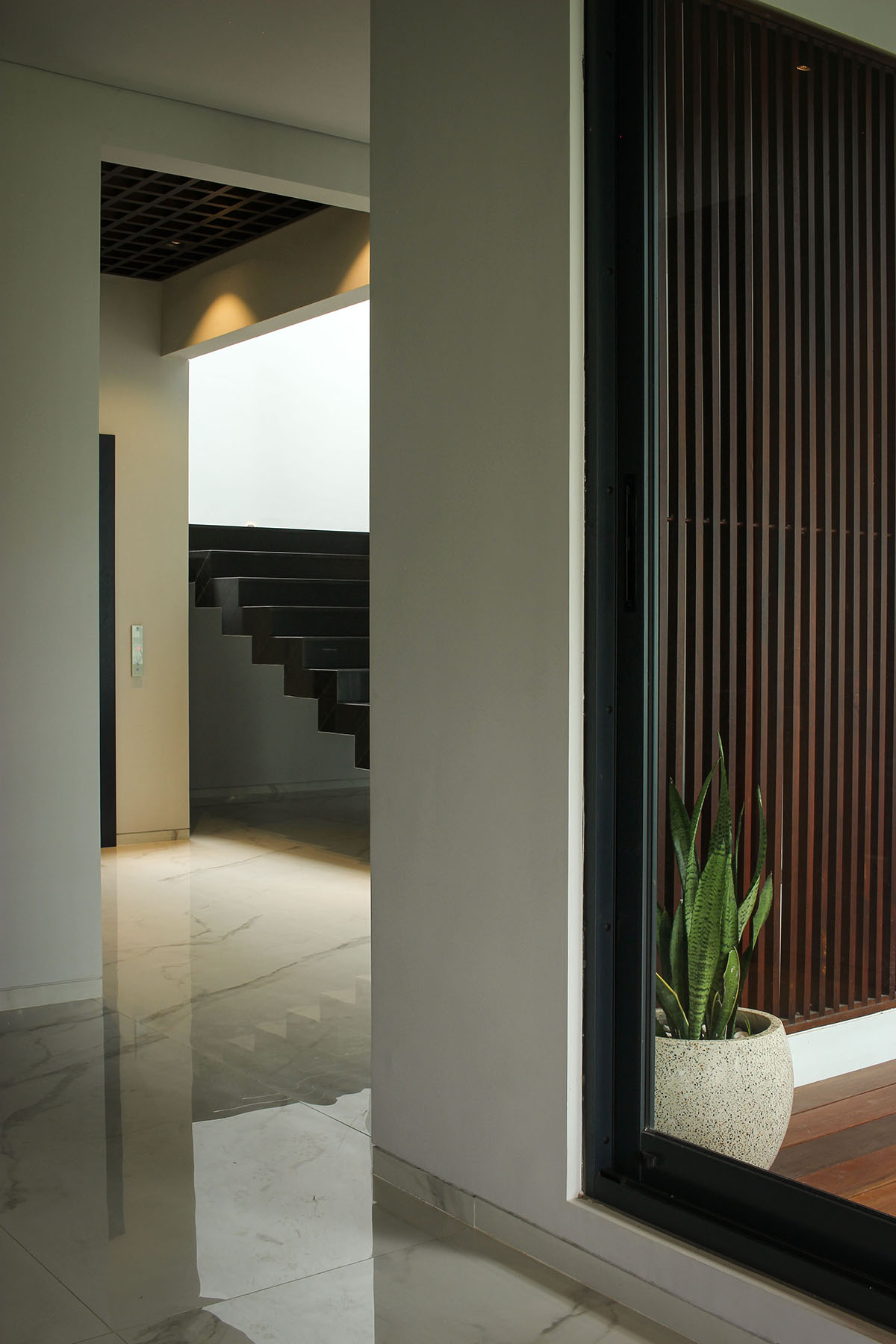
At the time of the initial design of this house, which was made in early 2012, there was never a thought that there would be a pandemic in the years ahead. But fortunately, through the strong brief and concept since the beginning, this house can provide a healthy environment for its residents to tackle the pandemic situation.
