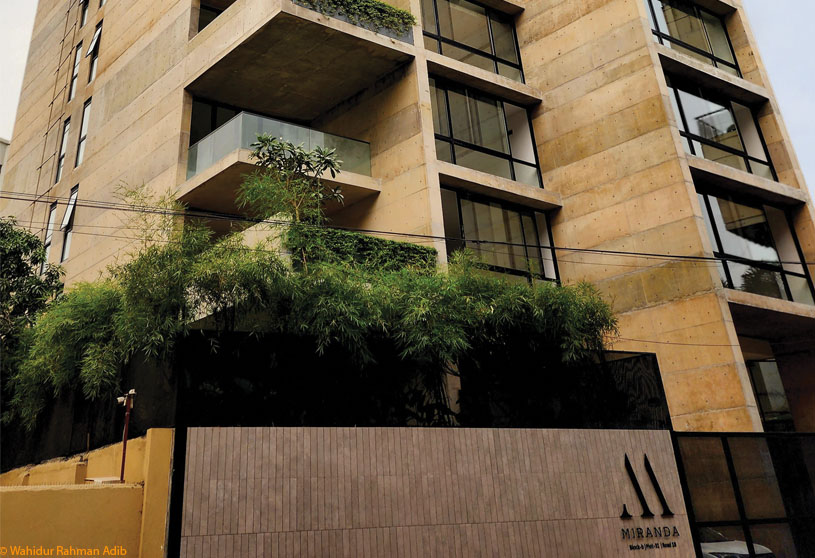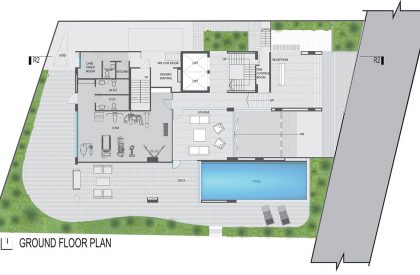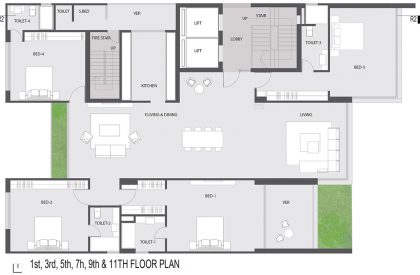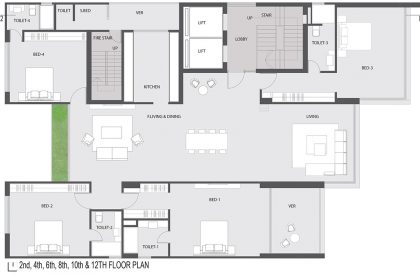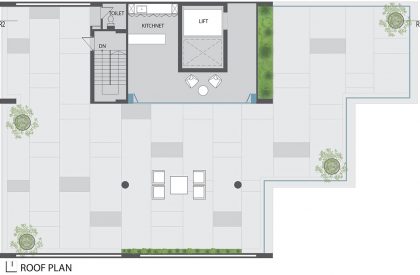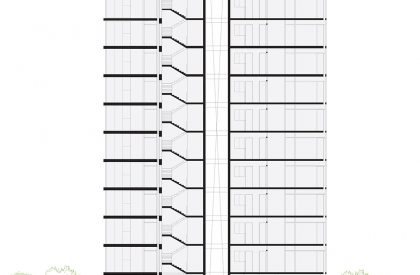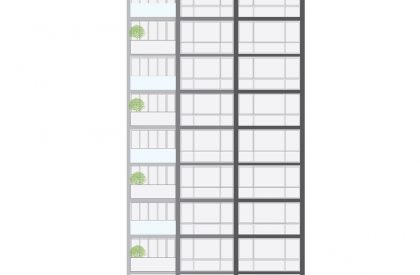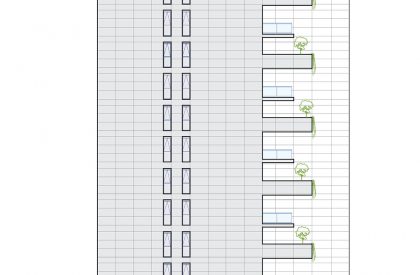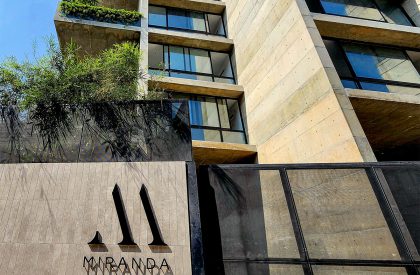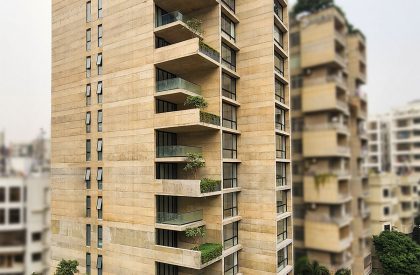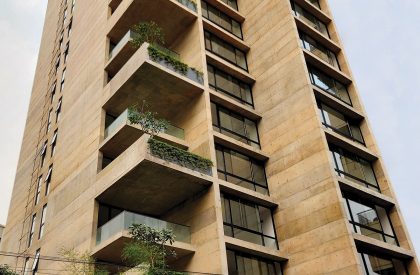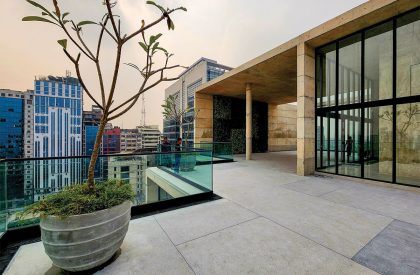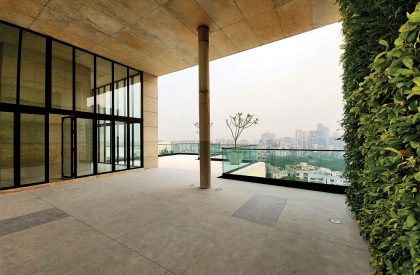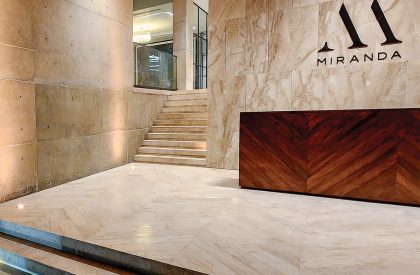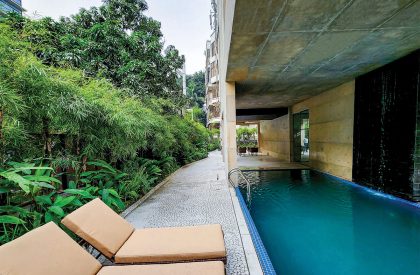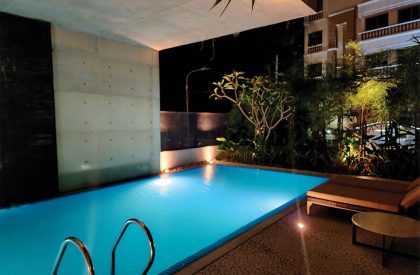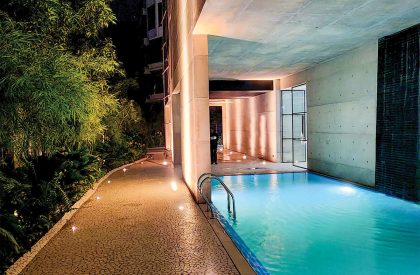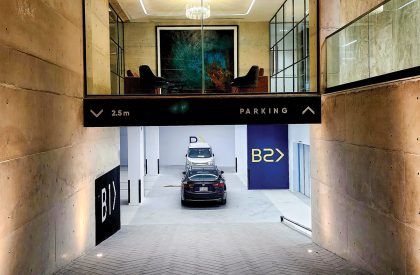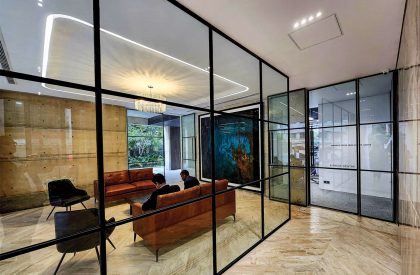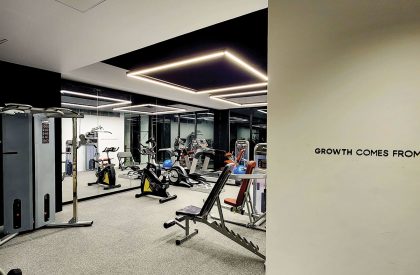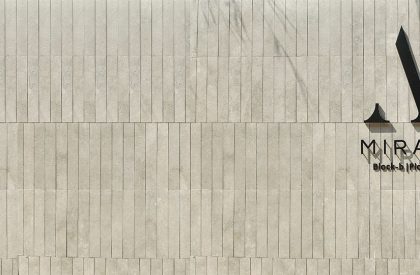Excerpt: Rancon Miranda, designed by Inspace Architects, is a residential project that emphasizes a harmonious blend of modern design and functionality. The design prioritizes natural light and ventilation, using contemporary materials for sleek facades. Sustainable features like green spaces and energy-efficient systems are integrated. The design features spacious layouts, amenities, and a terrace for an urban lifestyle while maintaining visual appeal.
Project Description
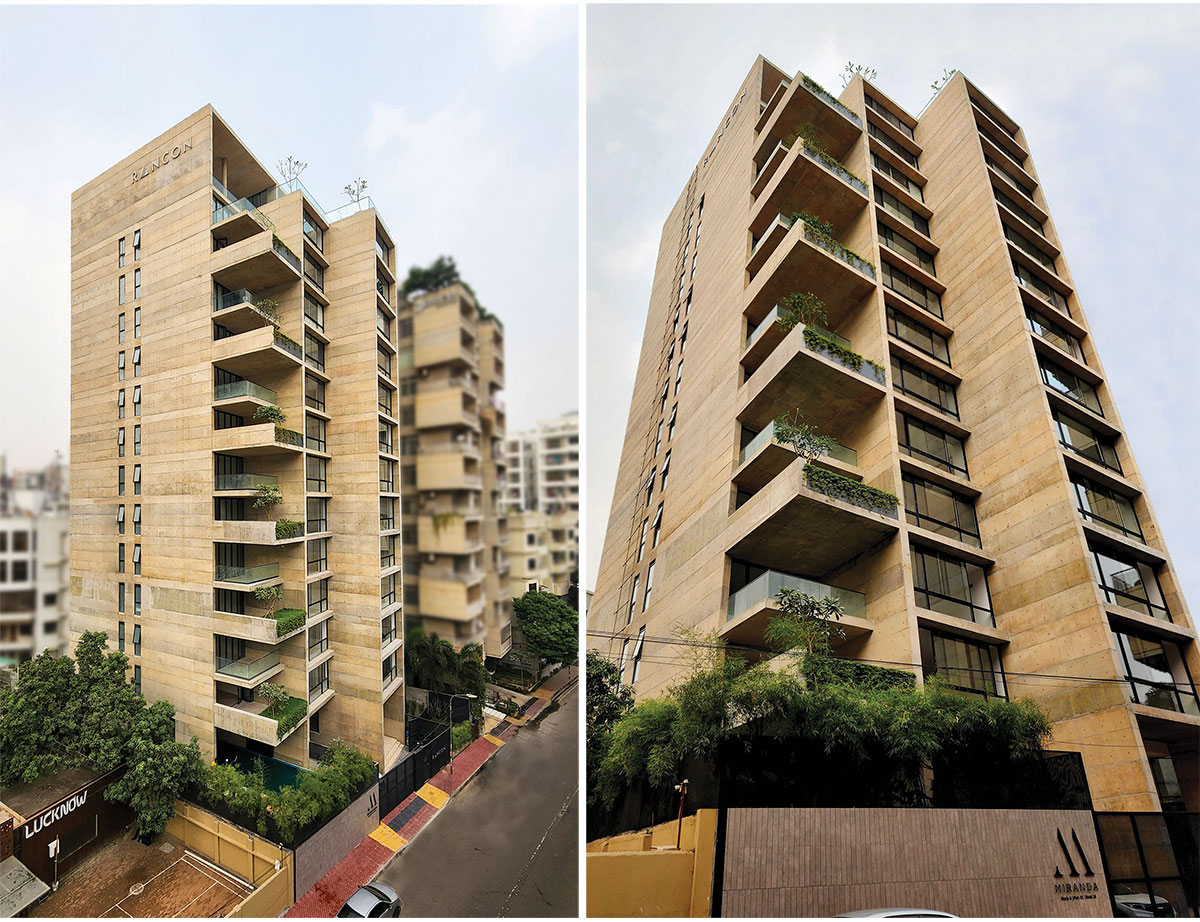

[Text as submitted by architect] Background: Banani is a bustling neighborhood in Dhaka, Bangladesh, known for its vibrant atmosphere and commercial activity. It’s a key business district with numerous offices, upscale restaurants, and shopping centers. The area is characterized by modern architecture, and it’s a popular hub for both local and international businesses. These make it a great place for residing.
In the heart of Banani, the 13-story residential building with 2 basements and 26 car parking stands as a testament to architectural elegance, seamlessly blending modern design with functionality, offering residents a harmonious living space within the bustling urban landscape.


Architecture: The architectural concept for this residential building in Banani, Dhaka, emphasizes a harmonious blend of modern design and functionality. Architects have focused on maximizing natural light and proper ventilation, utilizing contemporary materials to create sleek facades. Sustainable features, such as green spaces and energy-efficient systems, are increasingly integrated. The design prioritizes spacious layouts and amenities along with a spacious terrace with the master bedroom to cater to the urban lifestyle while maintaining a visual appeal that complements the overall aesthetic of Banani’s ritzy environment.
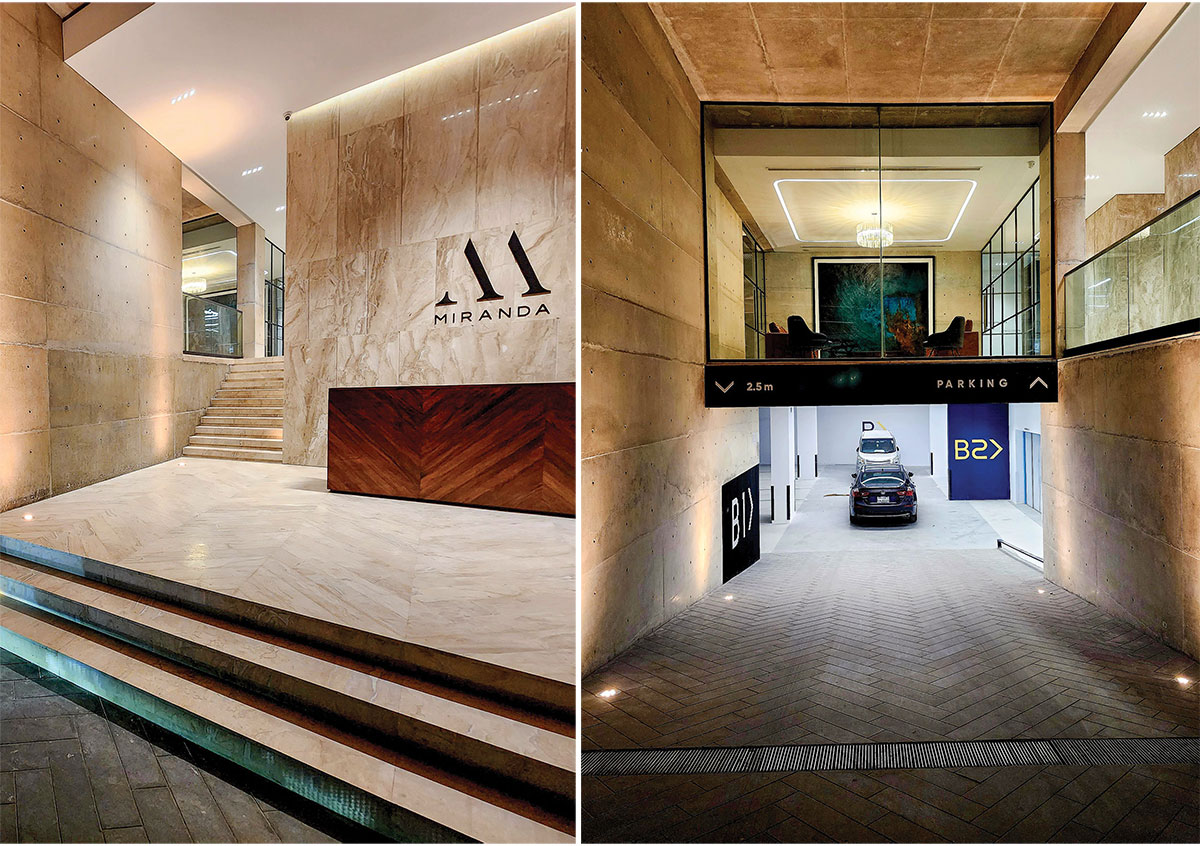
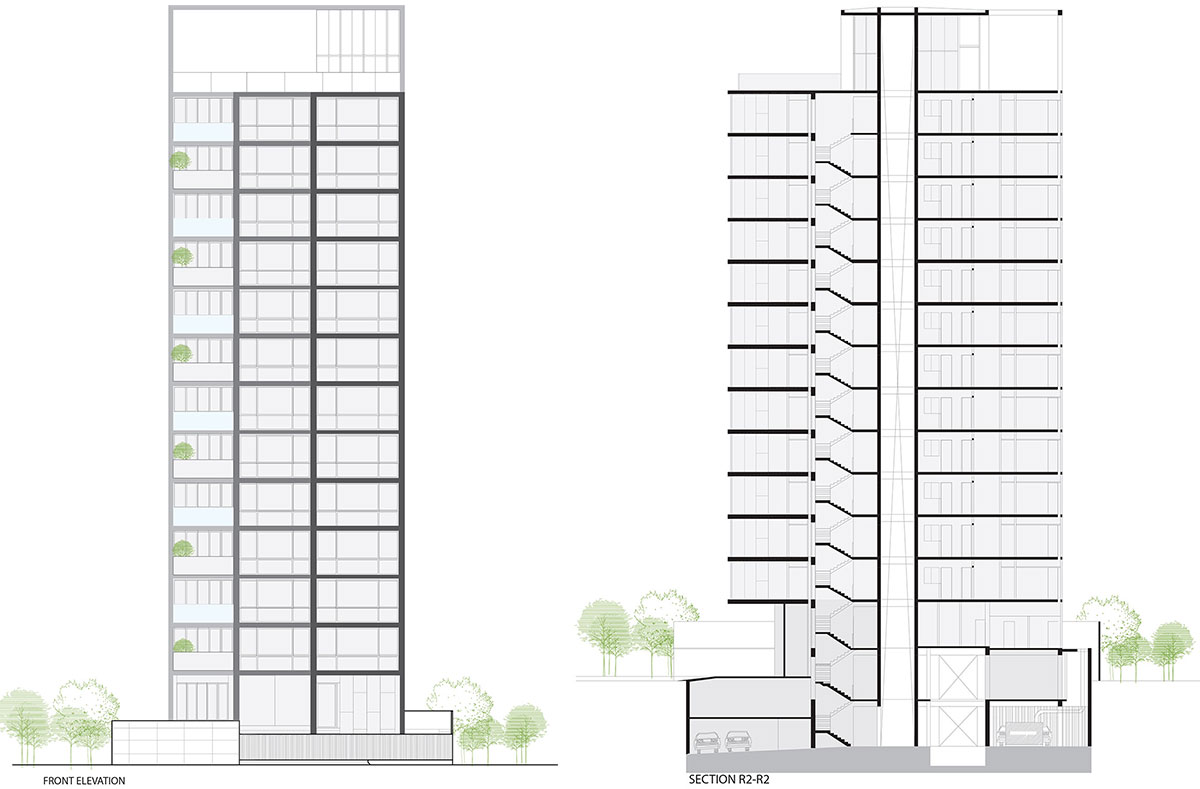

Materials: The combination of fair-faced concrete and glass creates a compelling juxtaposition of raw elegance. When paired with glass, a transparent and sleek material, it introduces a dynamic contrast of textures and visual elements. This combination often fosters a modern and minimalist architectural style, allowing natural light to play a significant role in shaping the interior spaces. The transparency of glass complements the solidity of fair-faced concrete, resulting in structures that showcase both strength and transparency in a harmonious architectural dialogue.
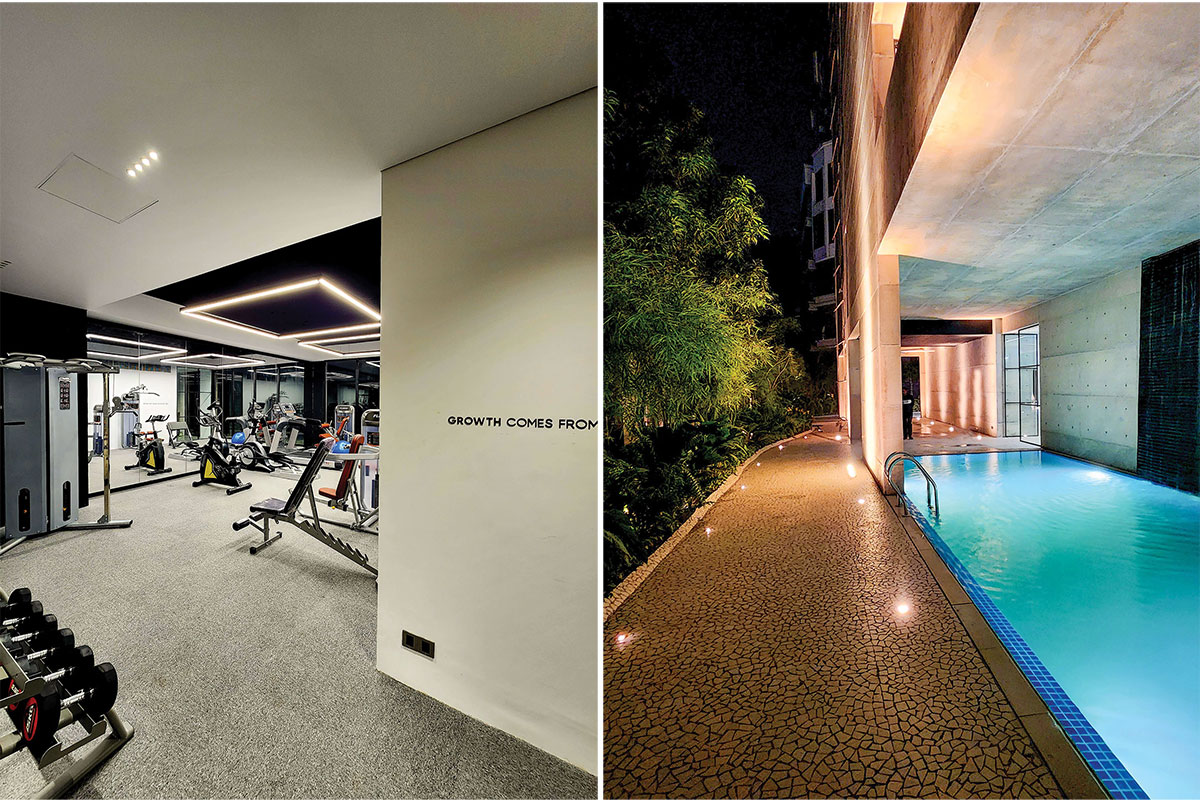

Special Features Scope: In residential apartment buildings, landscape design plays a crucial role in enhancing the overall living experience. Thoughtful landscaping not only adds aesthetic appeal but also contributes to a sense of community and well-being. Incorporating greenery in this project in different zones like ground floor, typical floors , roof, provides a refreshing and serene environment. These offer this resident place to relax, socialize and connect with nature.The double heighted vertical green & spacious roof space add a wholesome aspect.


A luxurious swimming pool with an amazing water feature, an outdoor shower surrounded by greenery and a lengthy deck with a variety of interesting furnishings along with are all located on the ground level.The tranquil sound of the water feature, breeze through the lush green, make the environment dramatic.While the abundance of daylight makes the area charming during day time, the use of soft, soothing lighting transforms the space into more serene ambience at night. Residents can enjoy their leisure lounging on the deck chair by the pool or by simply swinging away their worries; giving the space a resort-like feel. Functional elements like walking paths, seating areas, gym, splendid lounge & reception contribute to a balanced and inviting landscape, creating a harmonious blend between the built environment and nature within the confines of a residential setting.
