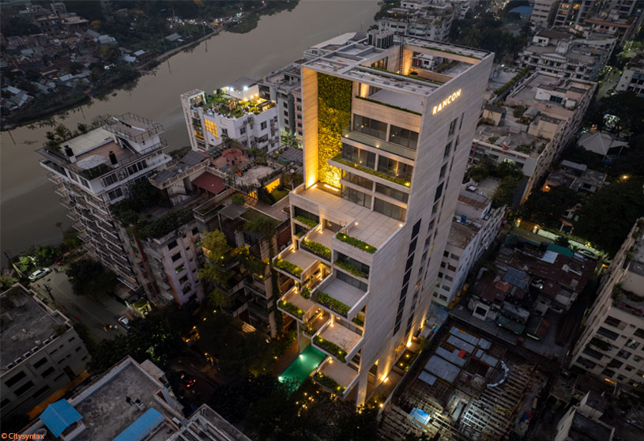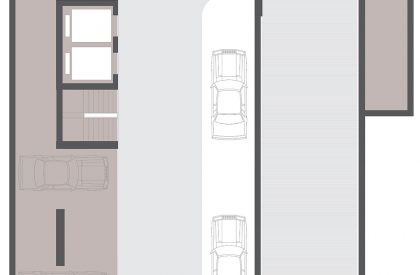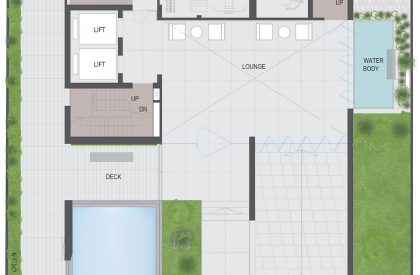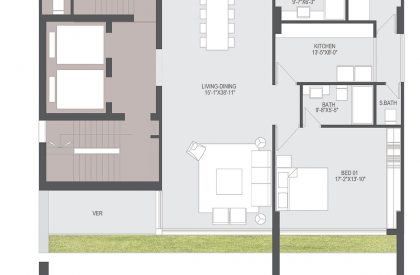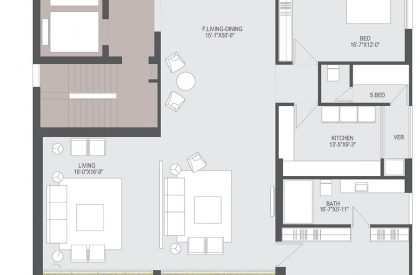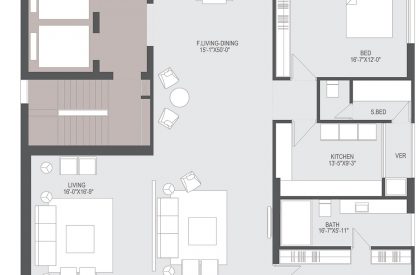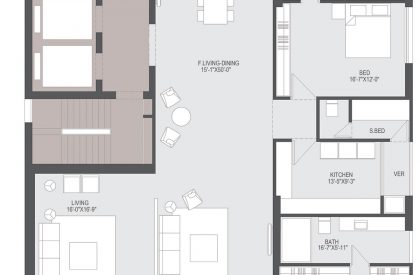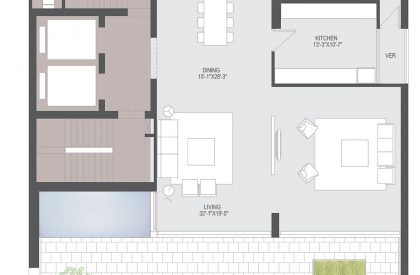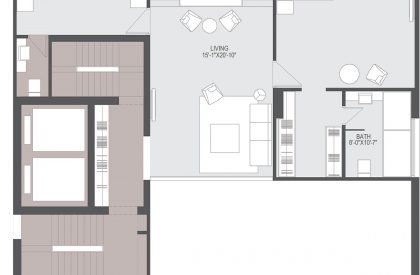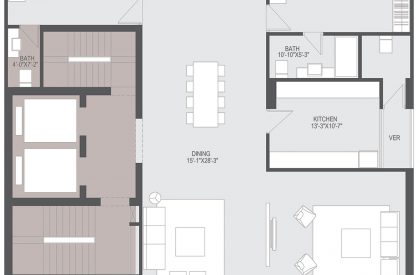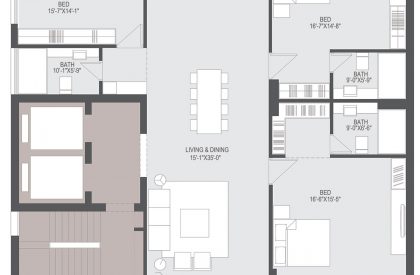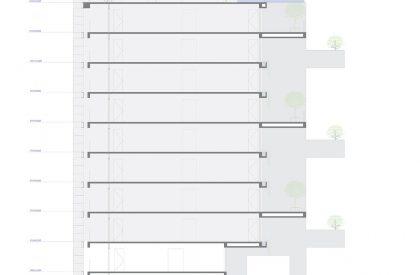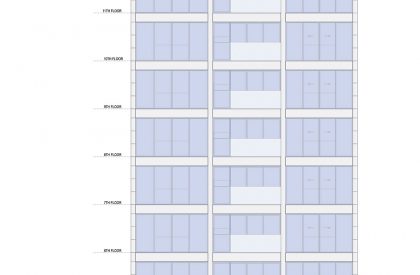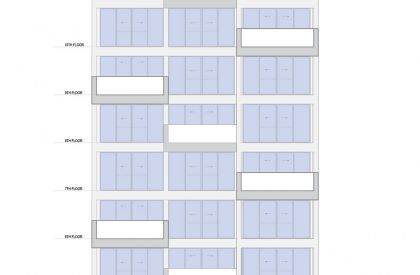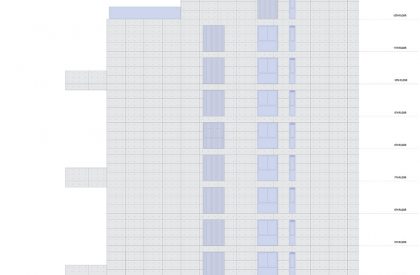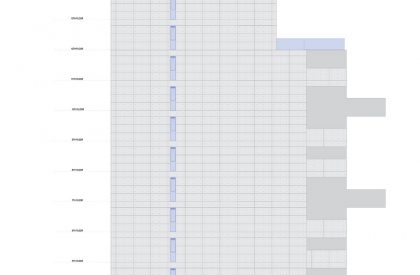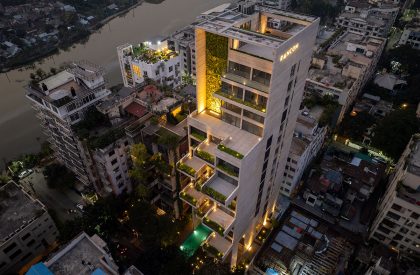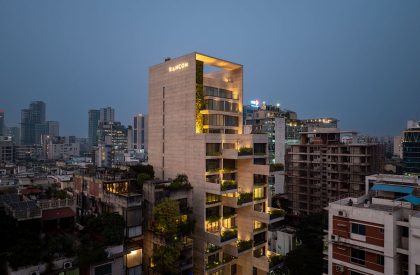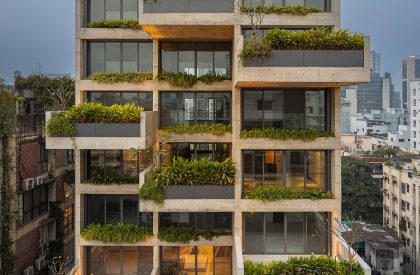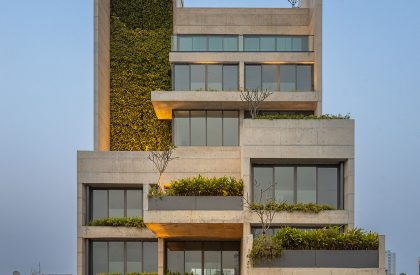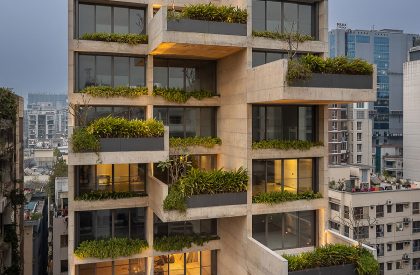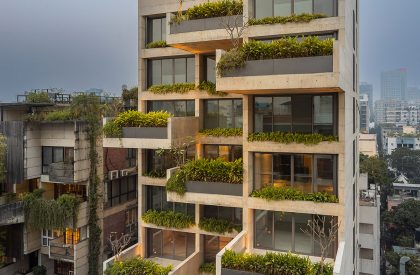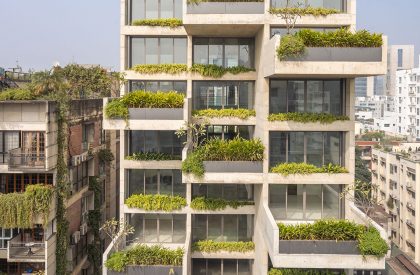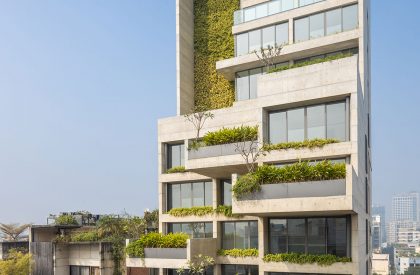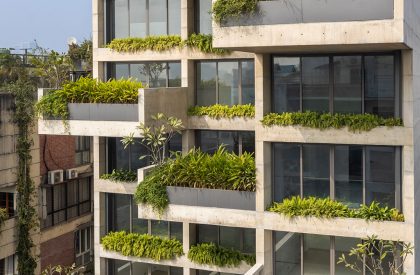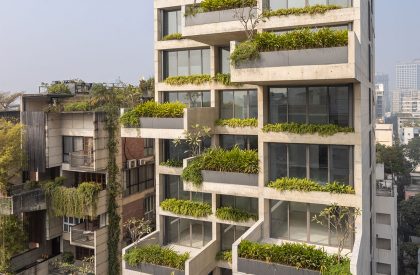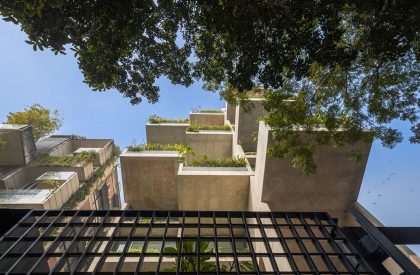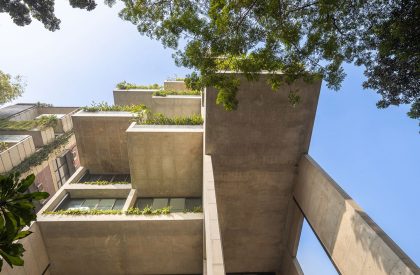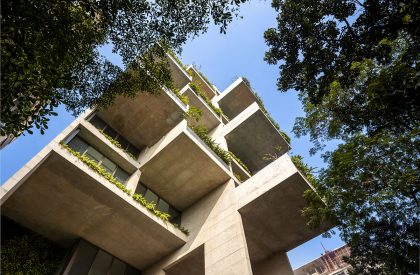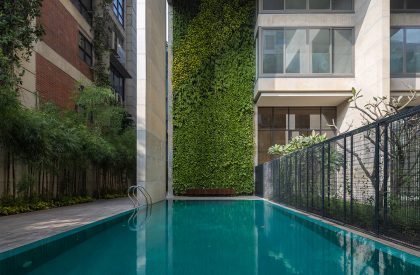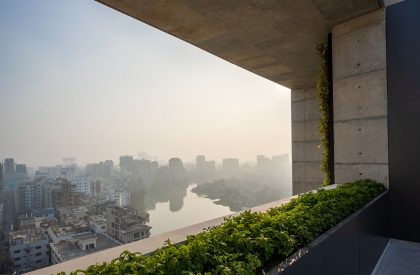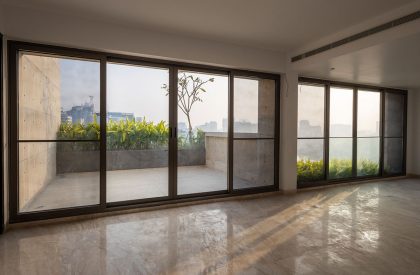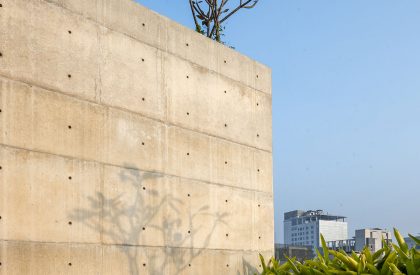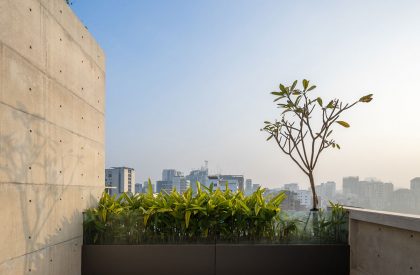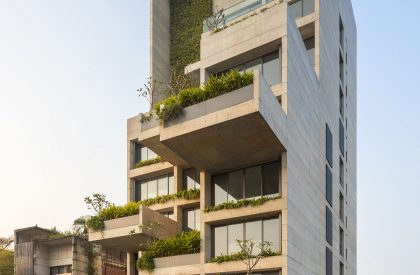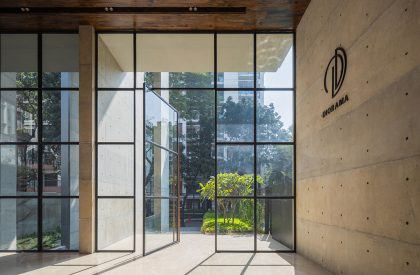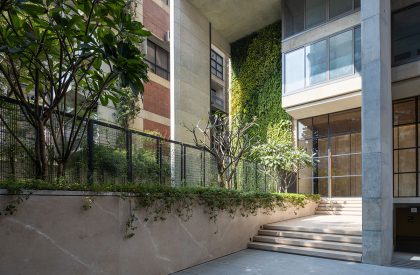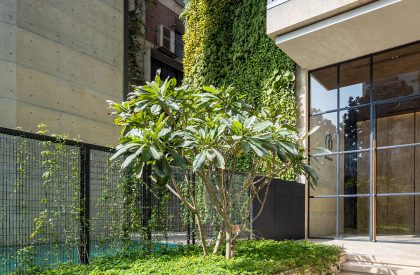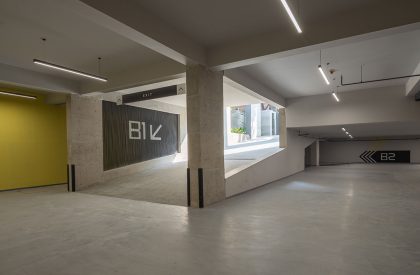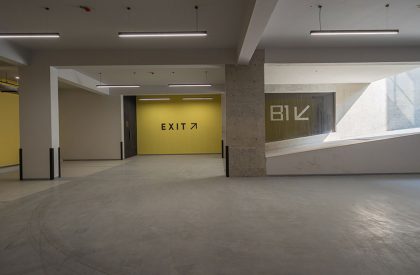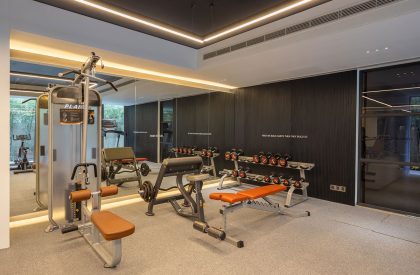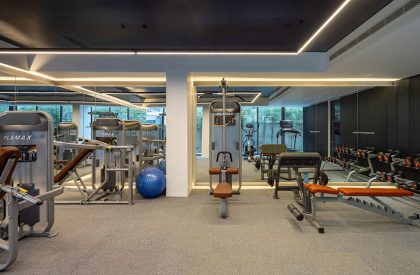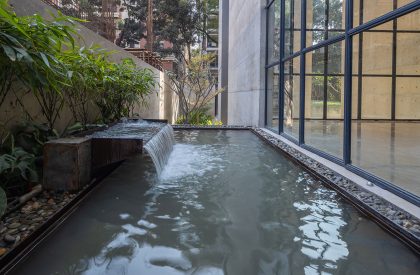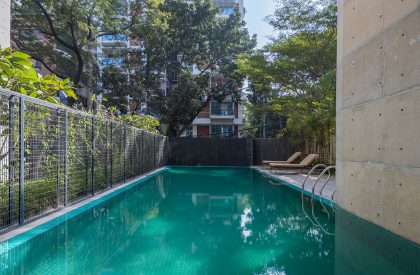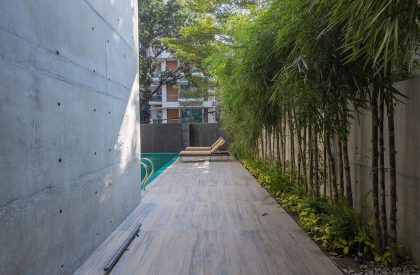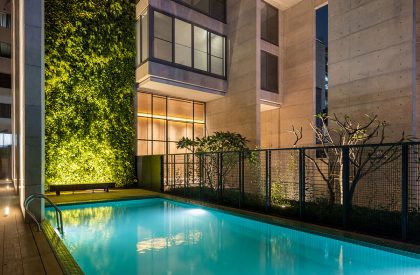Excerpt: Rangs Deorama by Inspace Architects is a housing project that showcases sculpturesque simplicity and beauty, using fair-face concrete for its structural and design feats. Diorama showcases its core values through its tiered terraces, lush green on every level, and full-height window modular details. These elements create a sense of “being grounded” and maximise visibility and cross-ventilation, ensuring a comfortable living environment.
Project Description

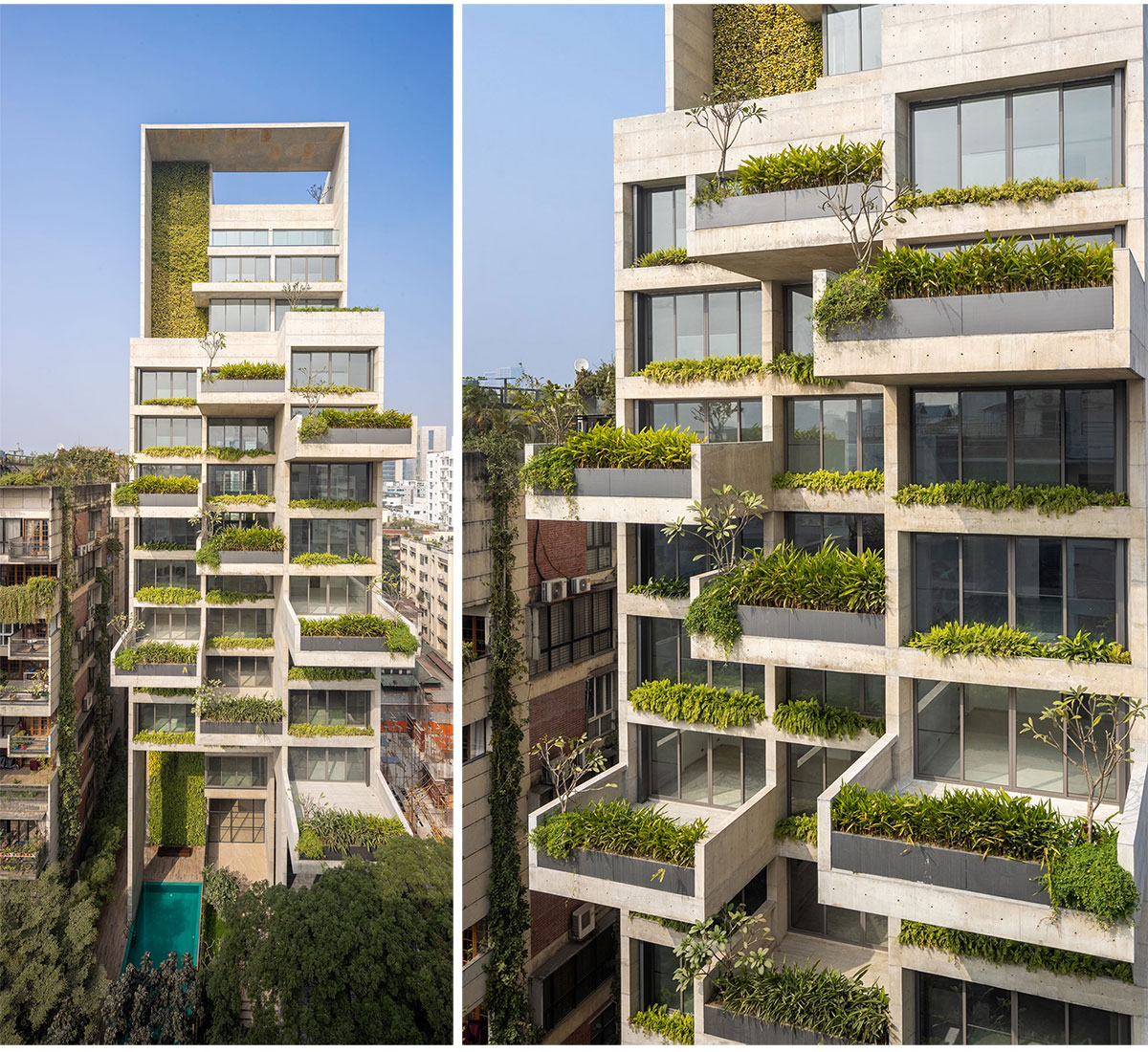

[Text as submitted by architect] Standing tall in the bustling, everyday life of Gulshan is a poetic landmark, the brainchild of INSPACE Architects, overseeing Banani Lake at its pinnacle—Diorama. Utilising height regulation at its fullest, DIORAMA embodies a striking example of sculpturesque simplicity and beauty by harnessing the maximum attributes that fair-face concrete commands, as demonstrated in its brilliant display of structural and design feat.
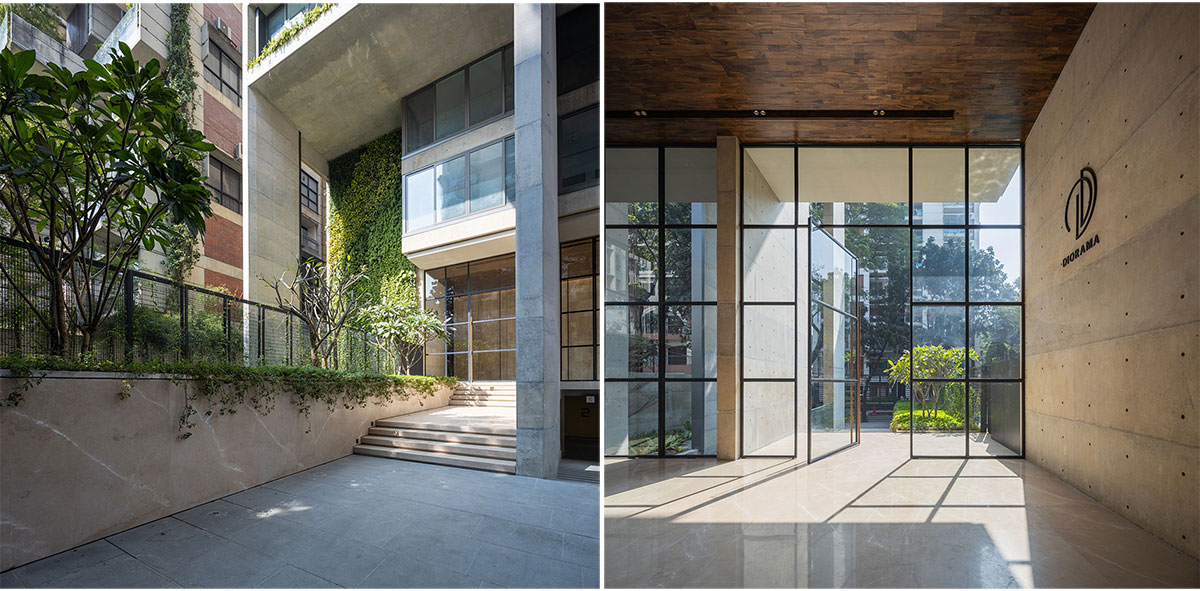
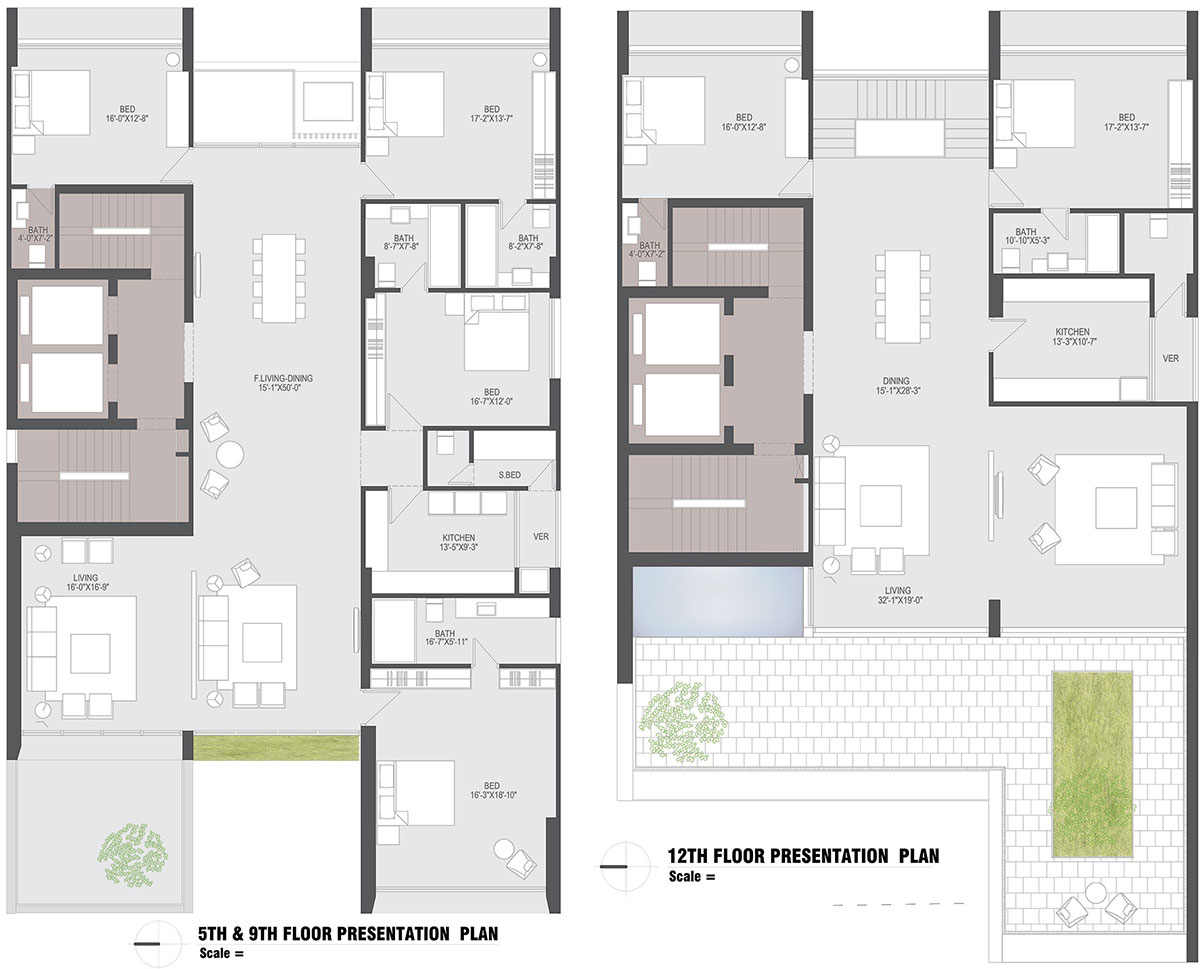


With a grand entrance of 40’ height, emphasised by staggering tiered terraces, a prominent feature that Diorama flaunts, still grounded in the studio’s core values, is the extensive incorporation of lush green on every level. As expansive terraces adorn every floor, coupled with full-height window modular details, the feeling of “being grounded” is evoked on each floor. This is further enhanced by the openness prioritised on both fronts, maximising visibility and cross-ventilation for all.

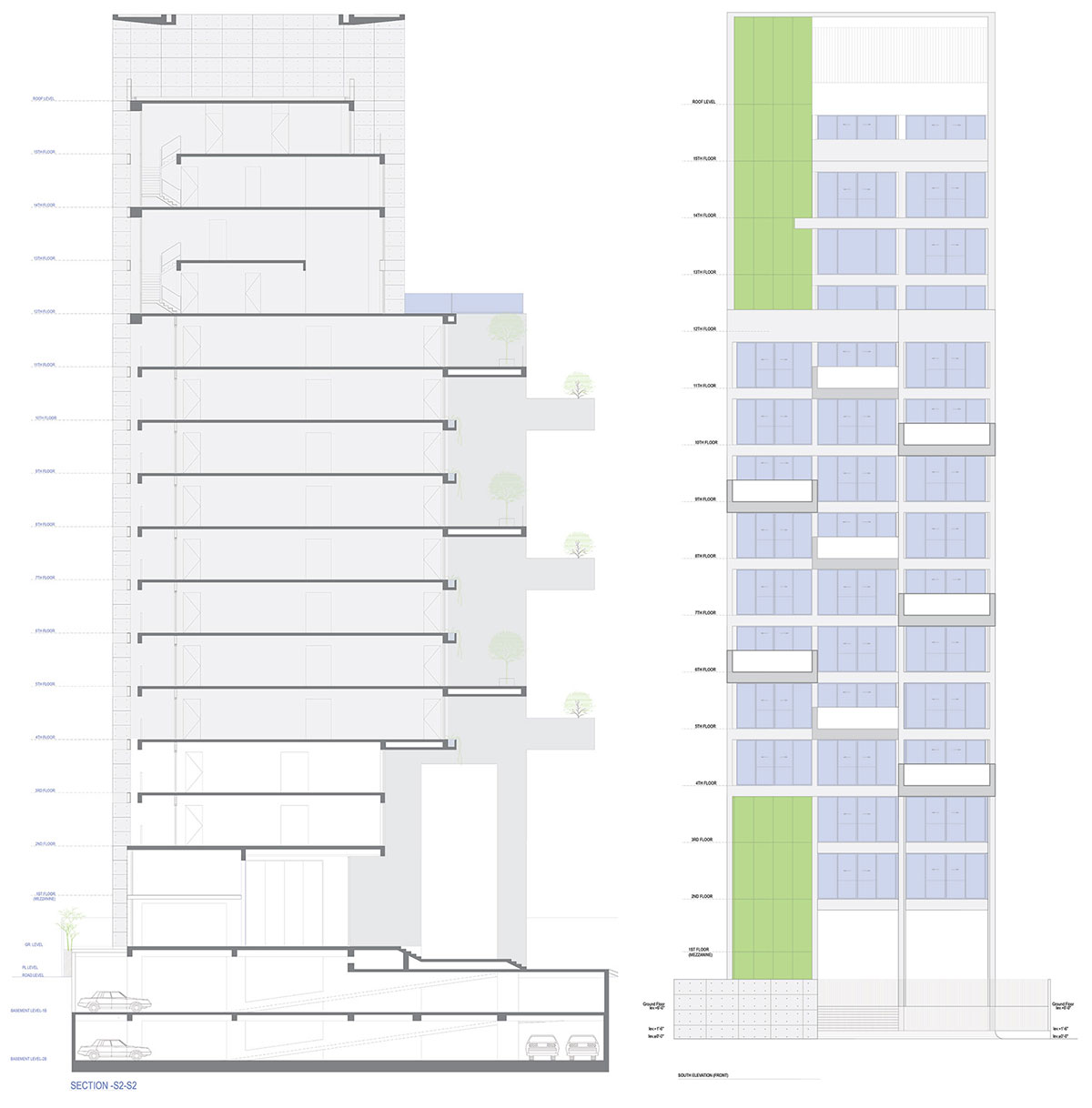
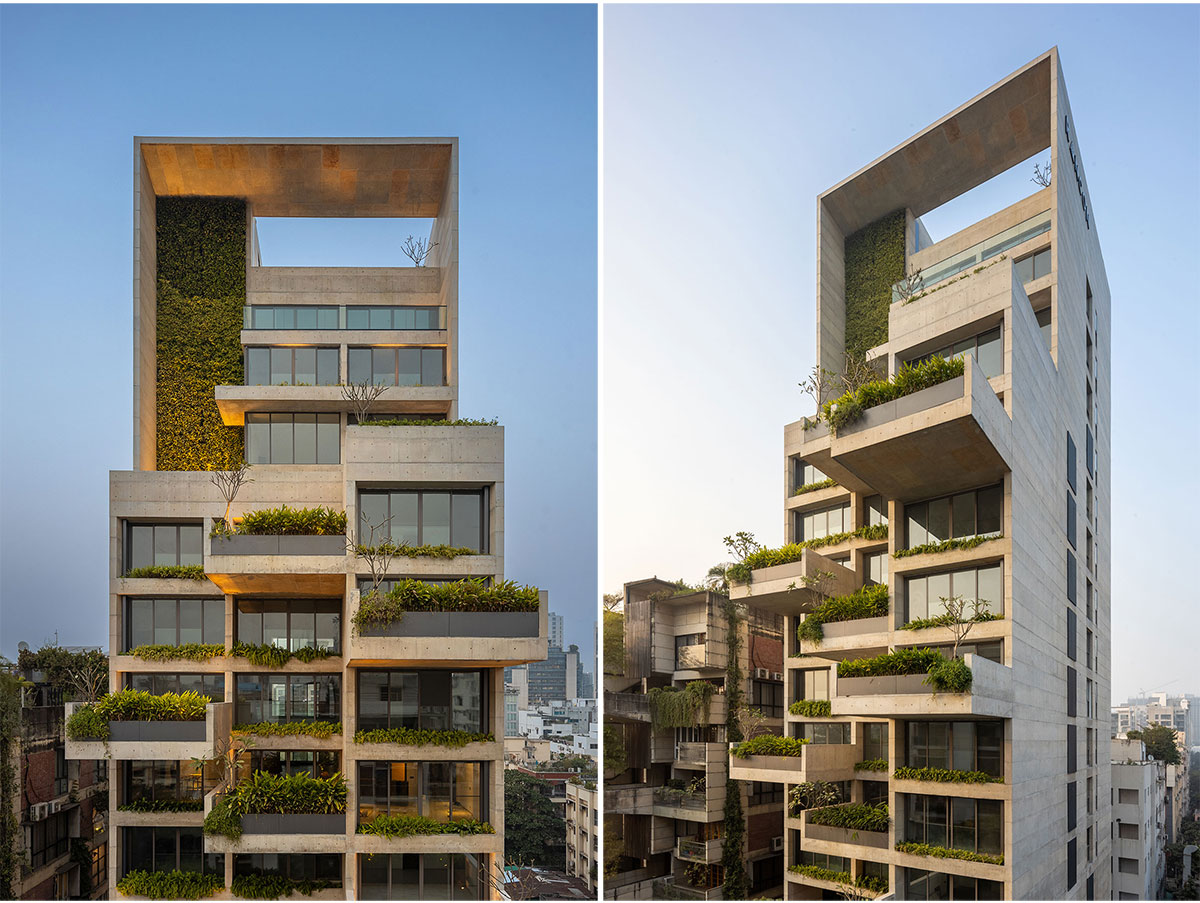
Moreover, conforming to the client’s requirements for mixed-unit apartments, DIORAMA masterfully boasts a multitude of apartment types and sizes to cater to a wide range of client bases. All-in-all, in the façade of cascading terraces and the play of greenery in light, this building exhibits an artful play of conscious and astute design in the realm of residential architecture in the context of Bangladesh.
