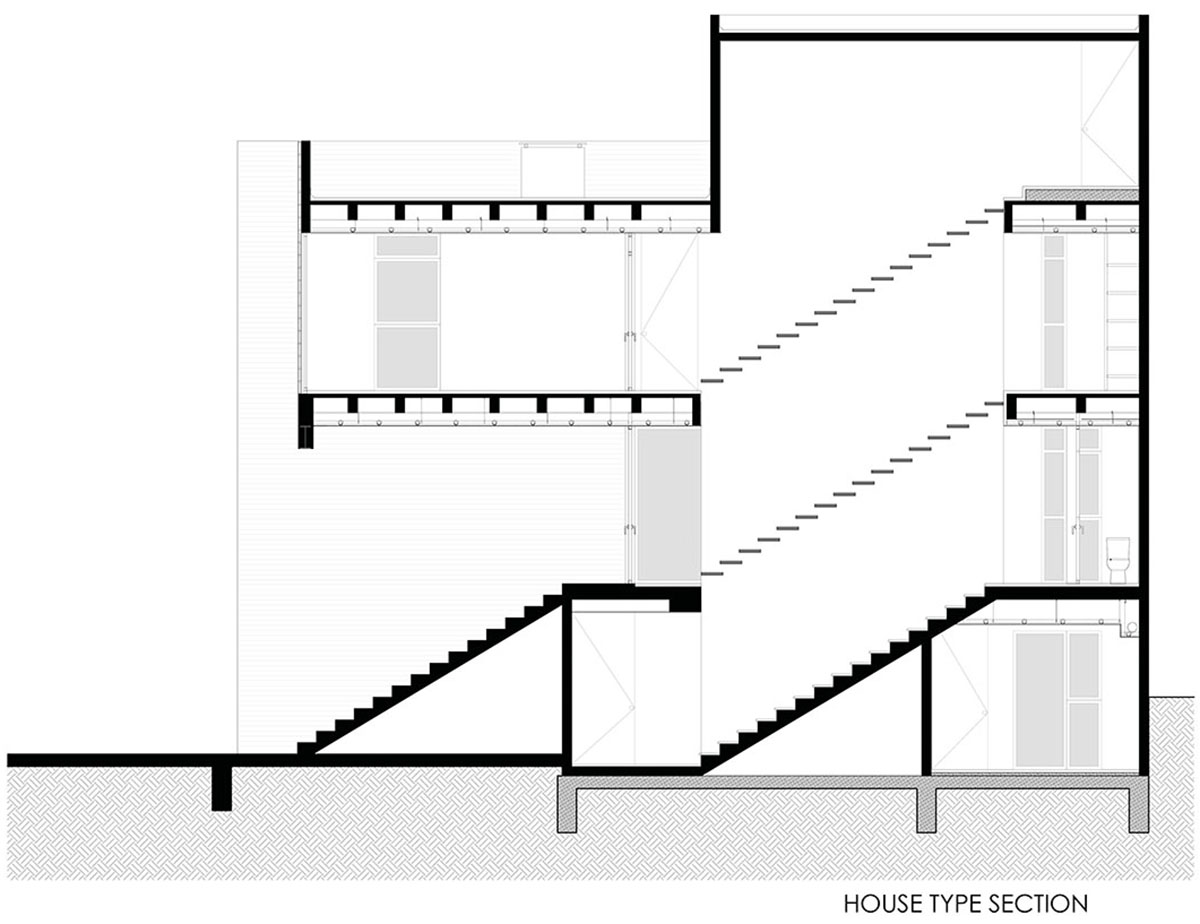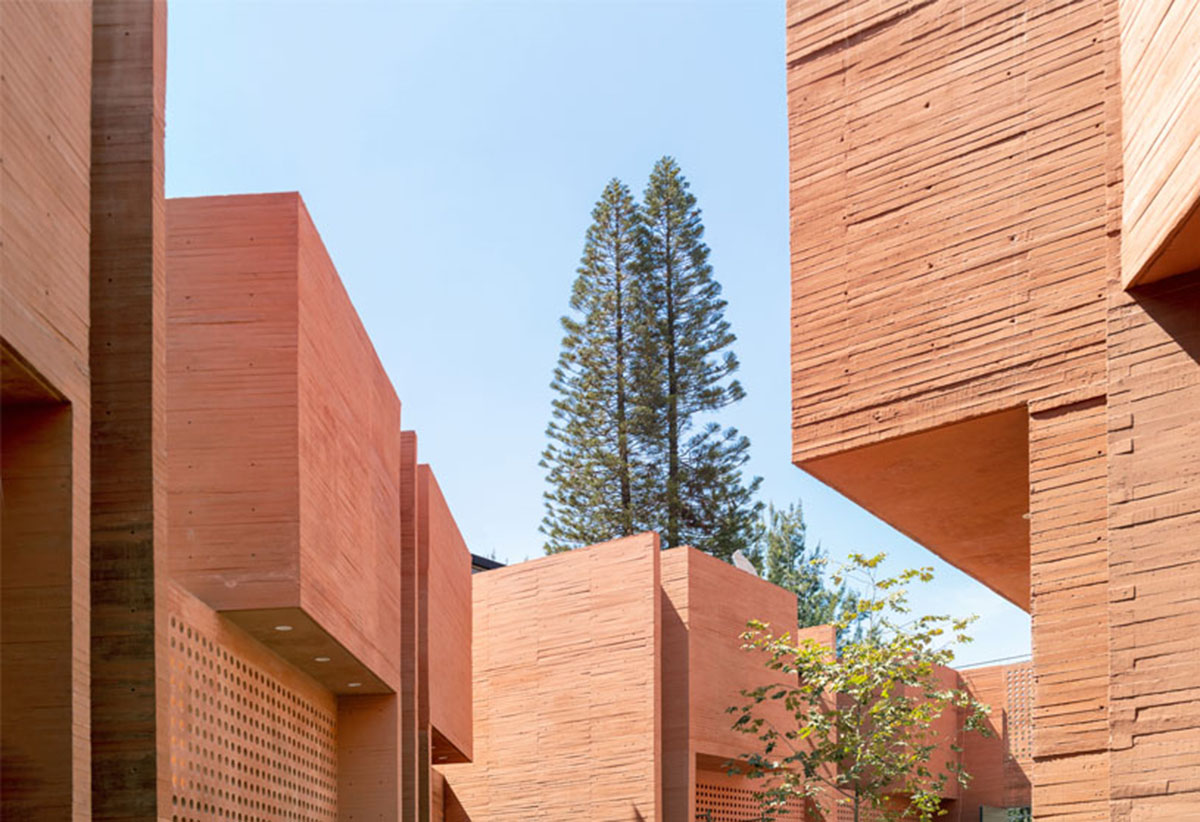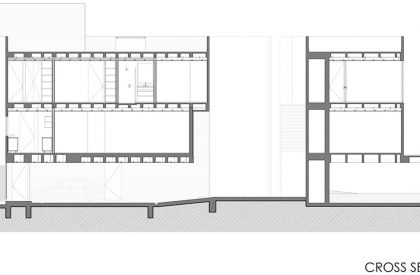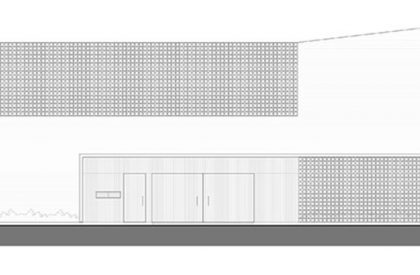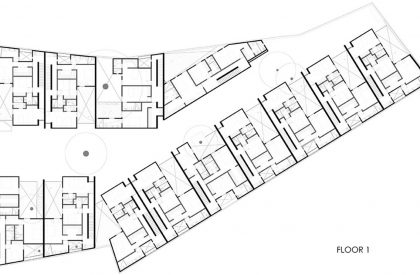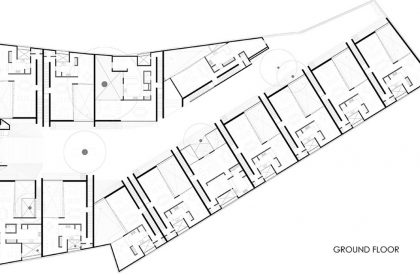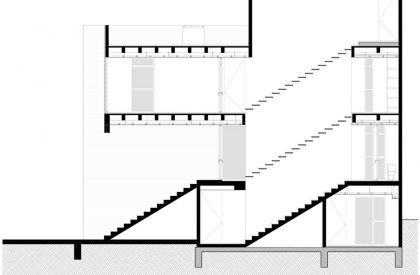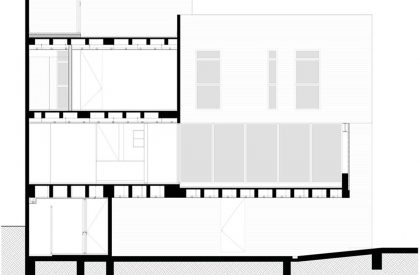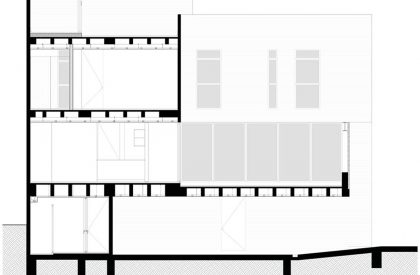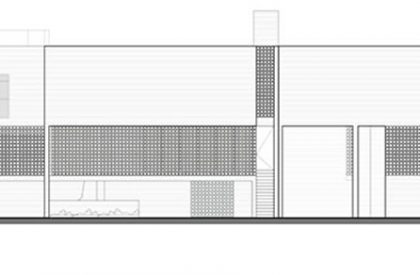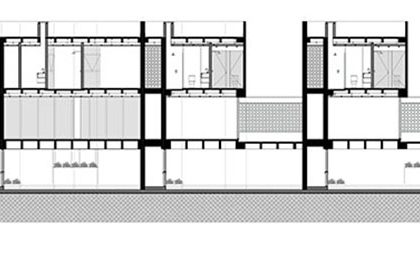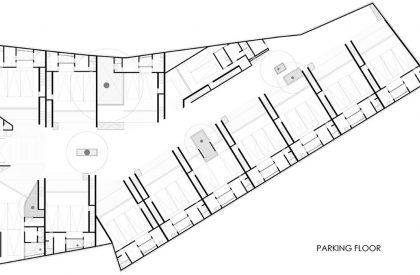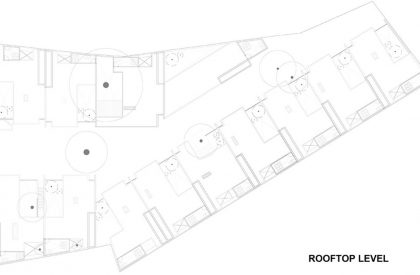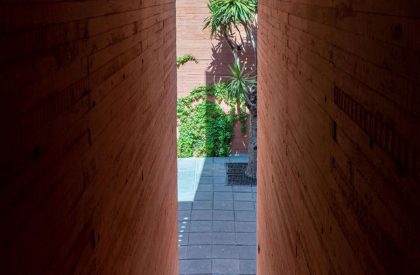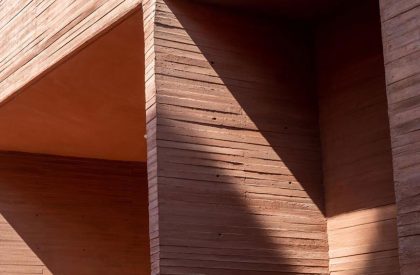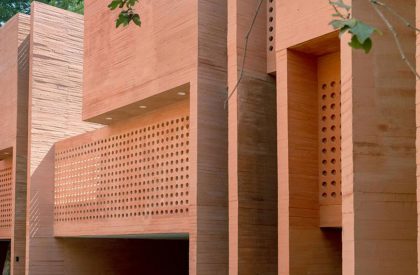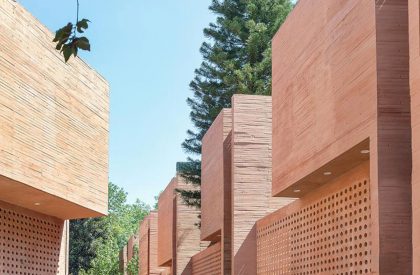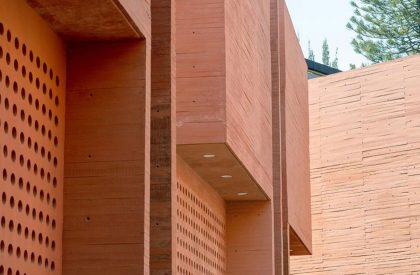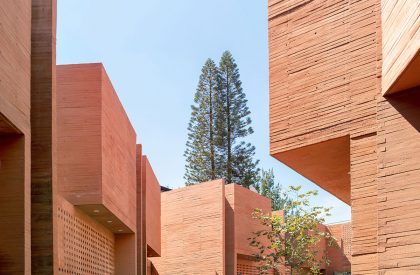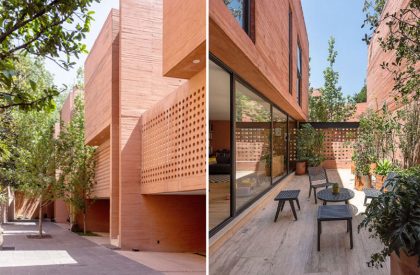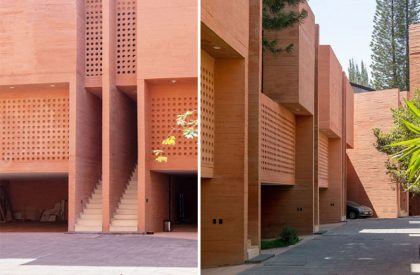Excerpt: Real de Los Reyes is a housing project designed by the architectural firm Miguel de la Torre mta+v. The spaces of the houses are designed to be versatile for daily life, meetings or rest. It offers the possibility of customizing the finishes according to the preferences and needs of its inhabitants. It has 13 houses, from 320 m2, distributed on three levels, with ample parking, a roof garden and a patio.
Project Description
[Text as submitted by Architect] Real de Los Reyes is a group of houses in the Coyoacan borough, south Mexico City, where museums, craft markets and public spaces full of history stand out, preserving a colonial and bohemian style.
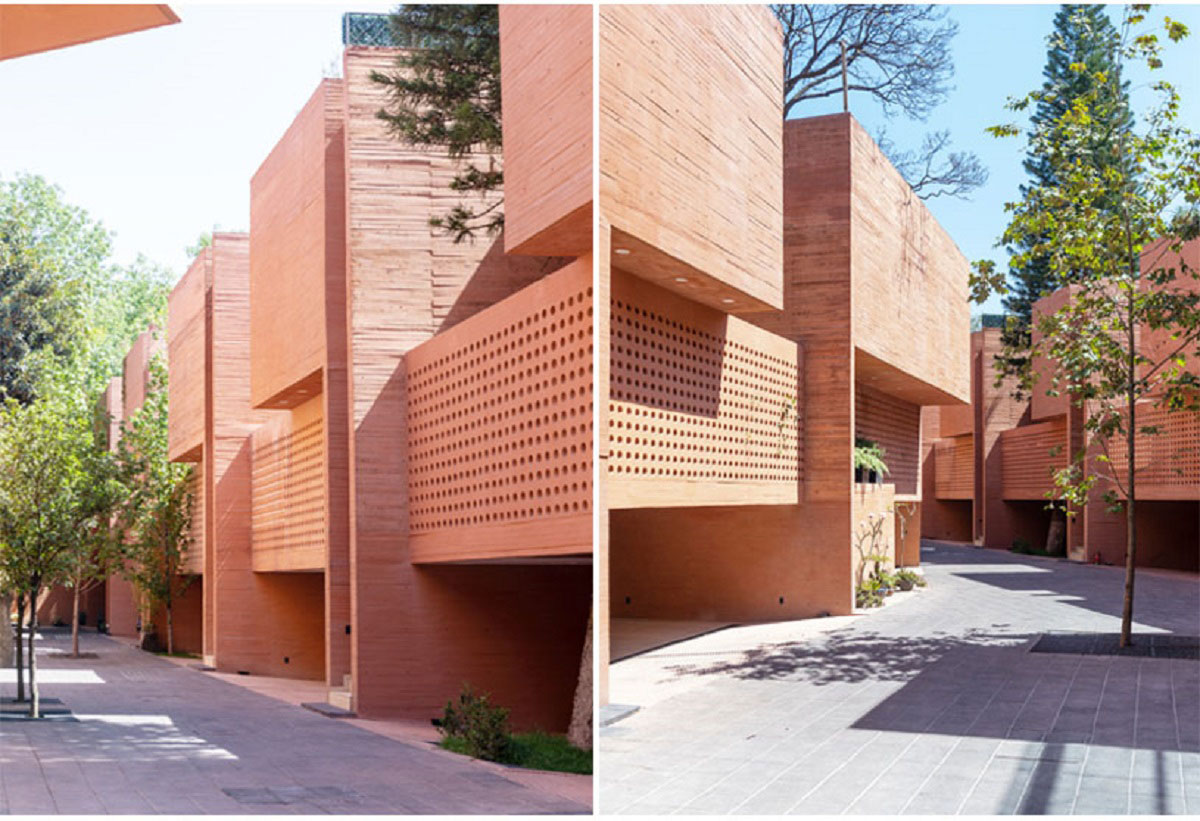
The area is full of recreational places for everyday life, from outdoor cafes, restaurants, art galleries, and ice cream parlours to tree-lined and cobblestone streets. It gives you the feeling of travelling back in time in an environment of history, culture and tradition, without losing services such as shopping centres, schools, gyms and restaurants.
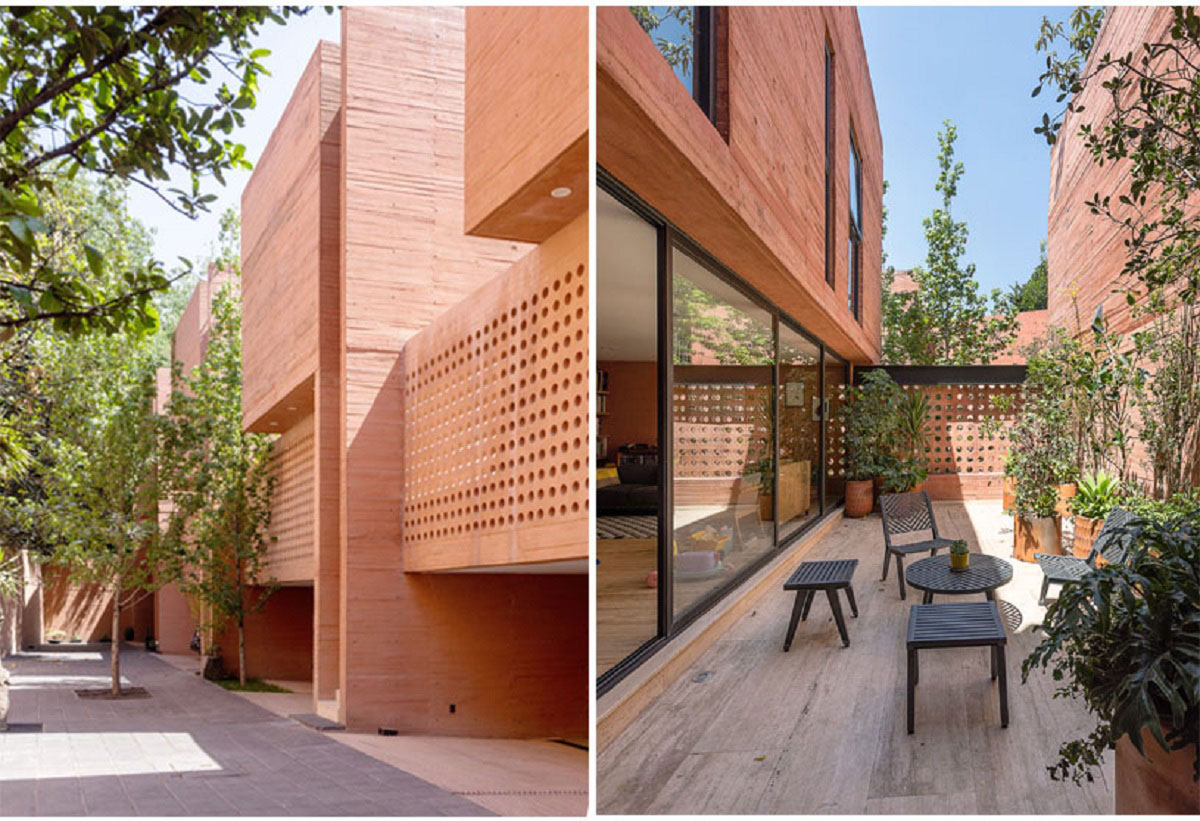

Real de Los Reyes offers luxury and comfort for its inhabitants through its large areas, security system, architectural finishes and distribution of spaces. This allows it to adapt to different lifestyles, whether living in a family or individual. The spaces of the houses are designed to be versatile for daily life, meetings or rest. It offers the possibility of customizing the finishes according to the preferences and needs of its inhabitants. It has 13 houses, from 320 m2, distributed on three levels, with ample parking, a roof garden and a patio.
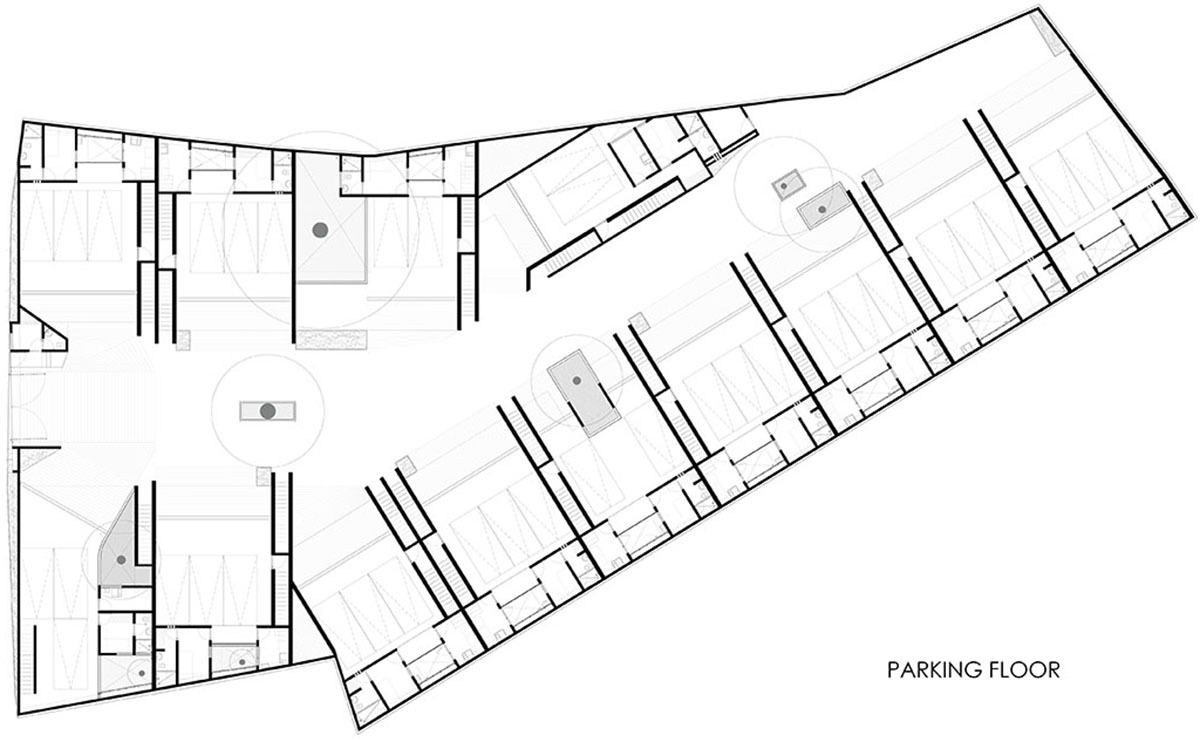
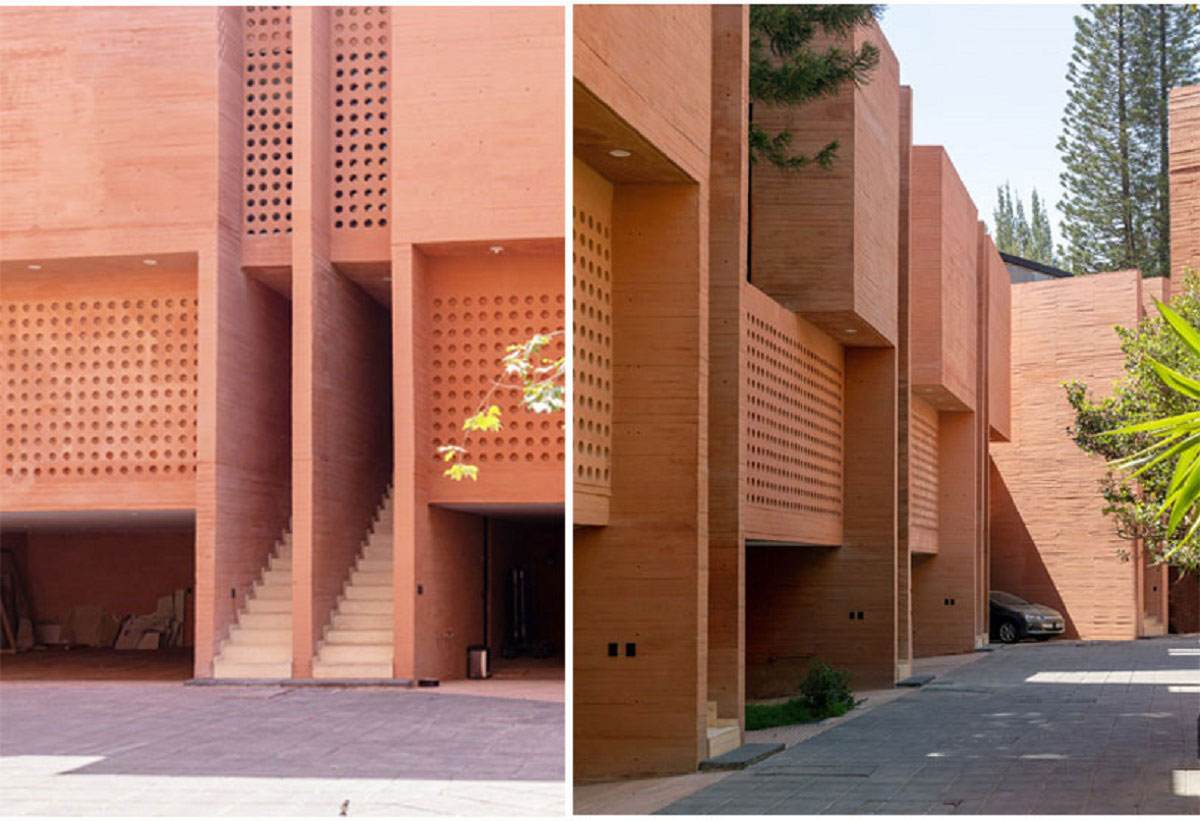
The design of the complex’s façade seeks to be unique in the area without compromising the environment and its essence. It is made of orange pigmented concrete, which gives the appearance of passing the time subtly and according to the space where it is located. Its lattice with circular perforations gives a feeling of lightness to the façade. It allows a particular connection with the outside discreetly. The characteristic colour of the construction makes it a focus of attention when passing through the area, a hallmark of its identity and culture.
