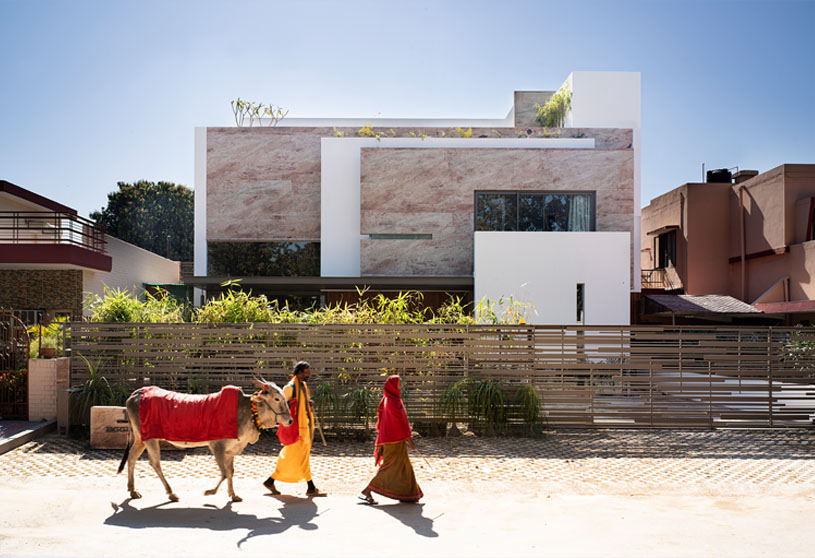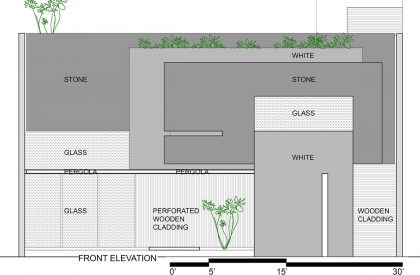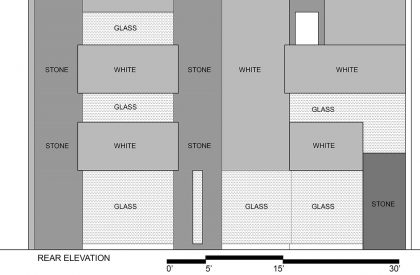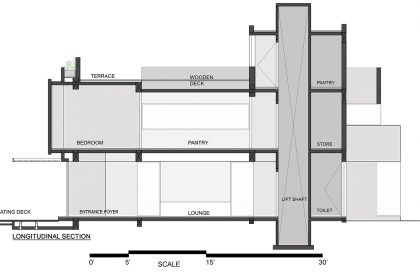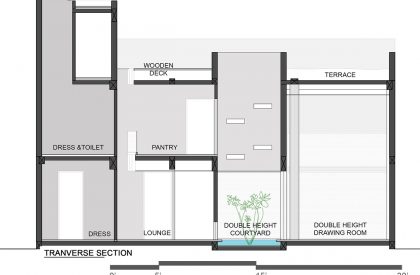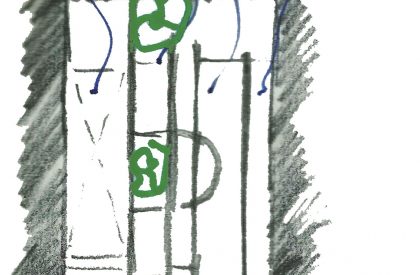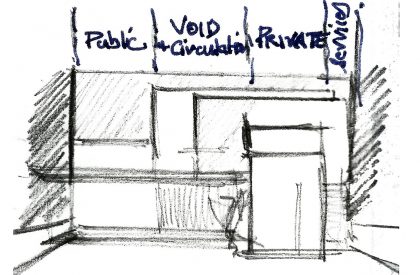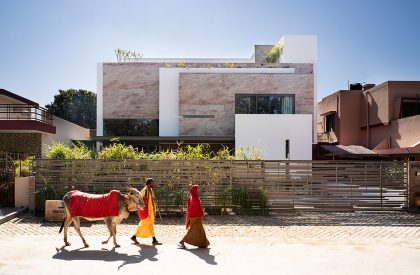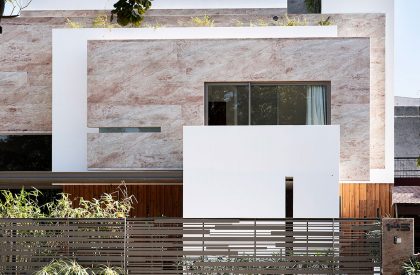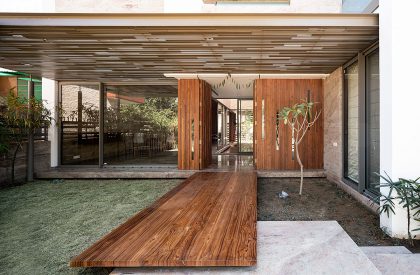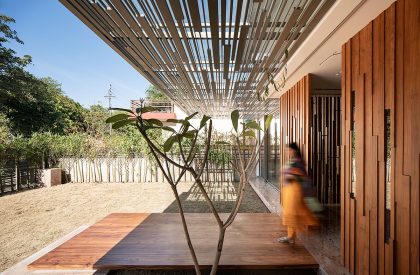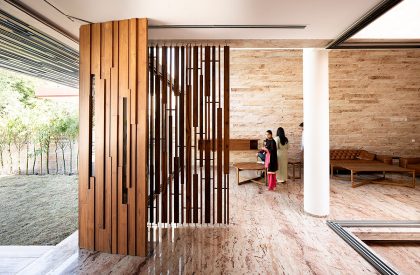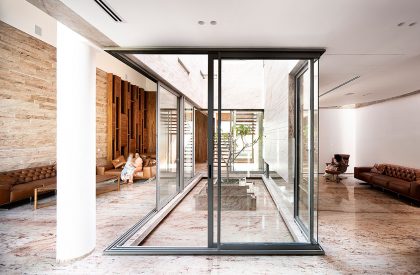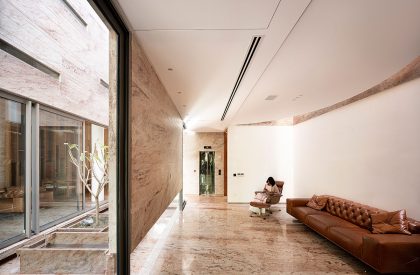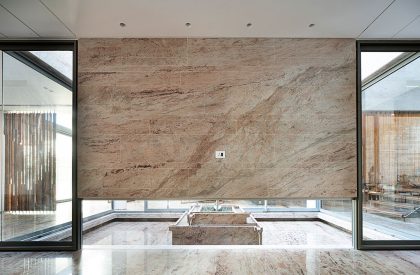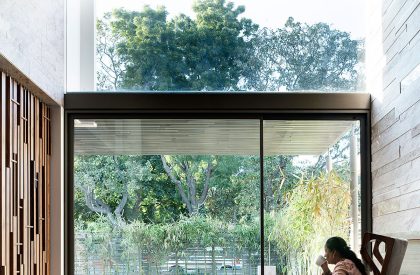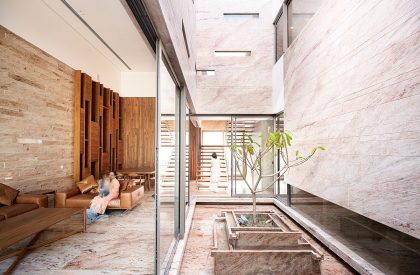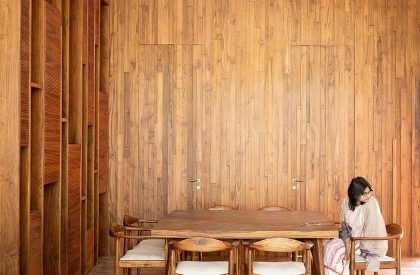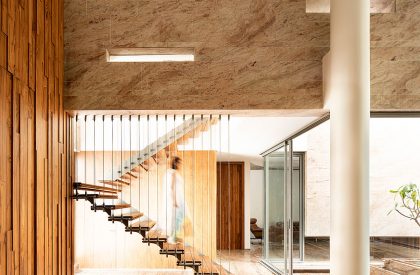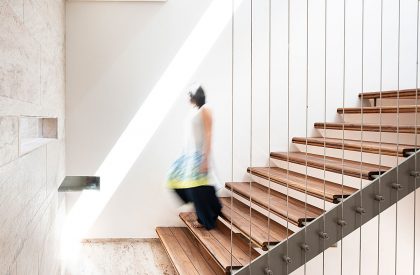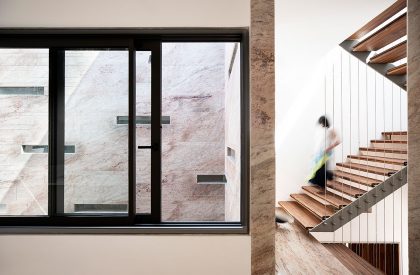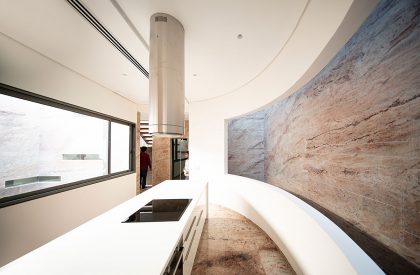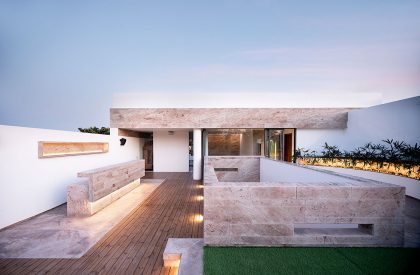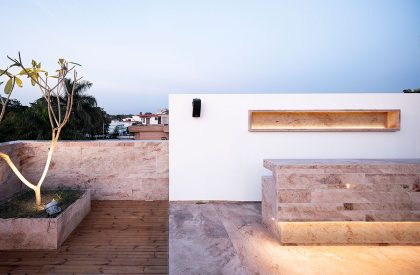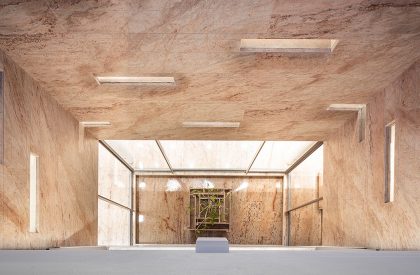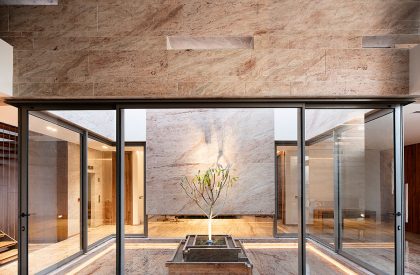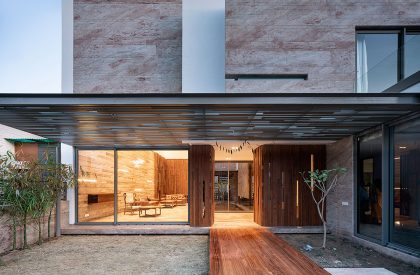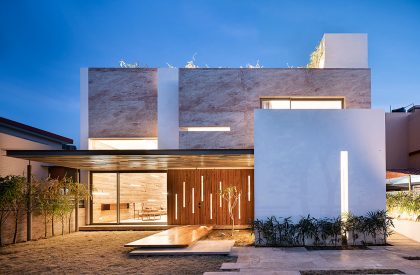Excerpt: Residence 145, designed by Charged Voids, is a play on the fundamentals of urban residential design with an idea of connected living. Elements of nature—bright daylight through the skylights, floral fragrance, and the gentle sound of quietly flowing water- are introduced to visually and spiritually invigorate the space and its occupants. The house supports and reinforces the interpersonal lifestyles of multigenerational Indian households.
Project Description
[Text as submitted by architect] Sited on a plot with challenging zoning and height restrictions in southern Chandigarh, Residence 145 is a play on the fundamentals of urban residential design. Conceptualised by Charged Voids for three generations of a family, the layout of the house is centred on the idea of connected living. A strong connection with the outdoors is established through internal courtyards, with the interior spaces framing sunny views of the landscape.
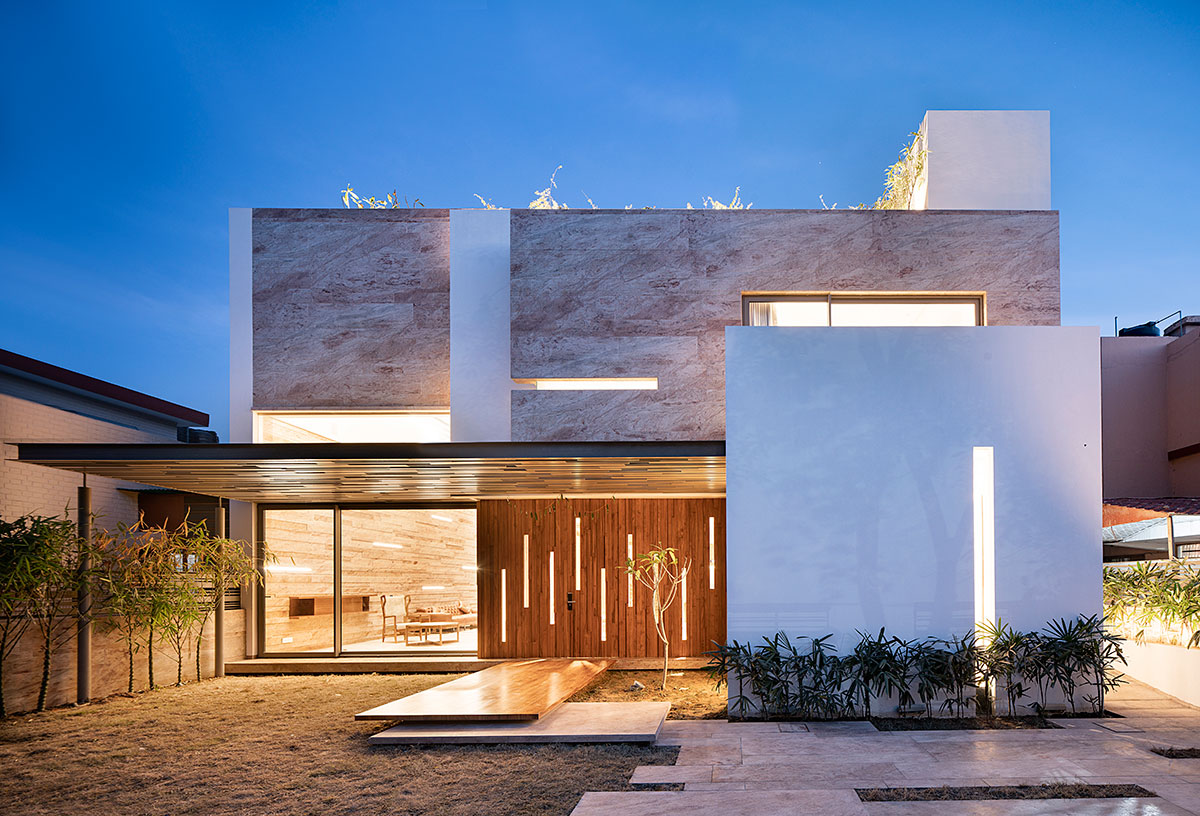
While the front of the house comprises monolithic walls in alternating neutral stone and plain white finish, the house itself is segregated into distinct public and private zones. A central open space, featuring a courtyard and vertical circulation, serves as the connection between the first two zones and facilitates natural ventilation throughout the house. Punctures in the built form derive from the locally prevailing wind flow pattern, and a sequential progression has been built between the different zones, with multiple solids and voids creating segmented layers of privacy and openness.
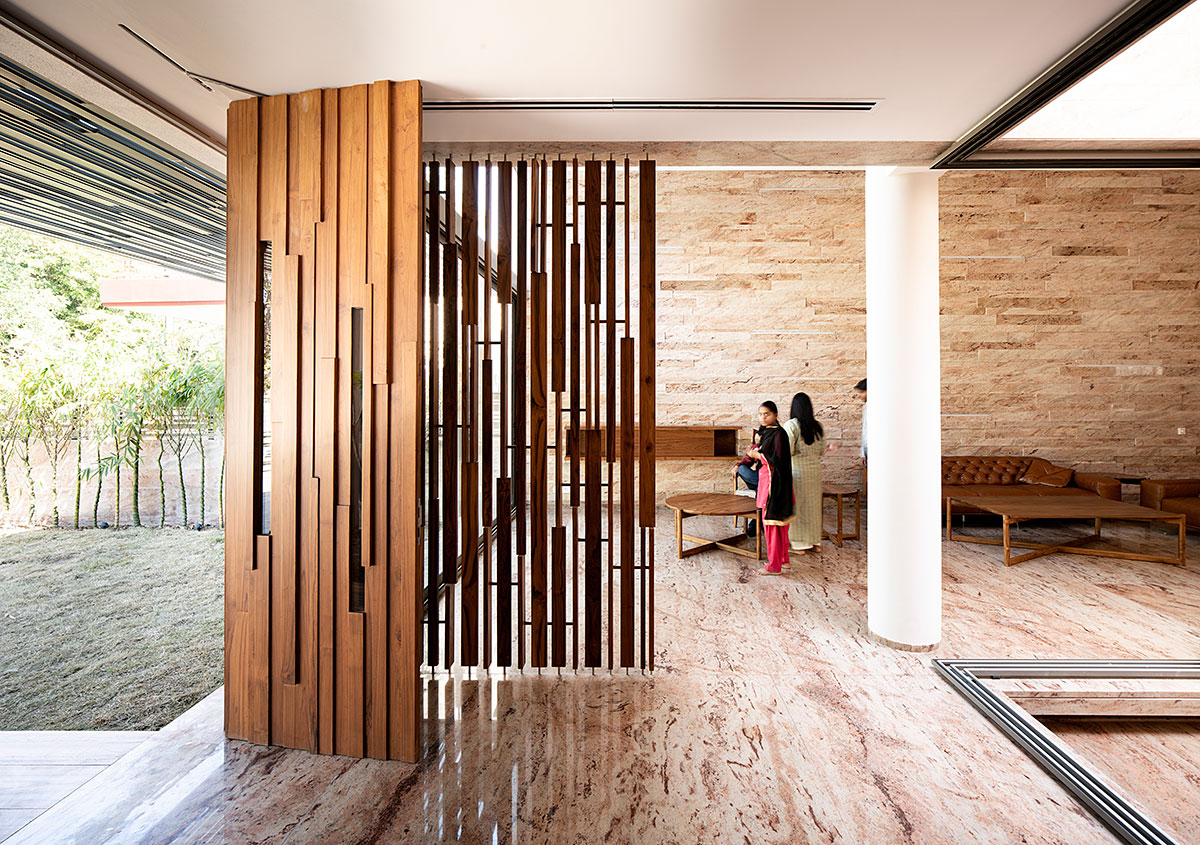
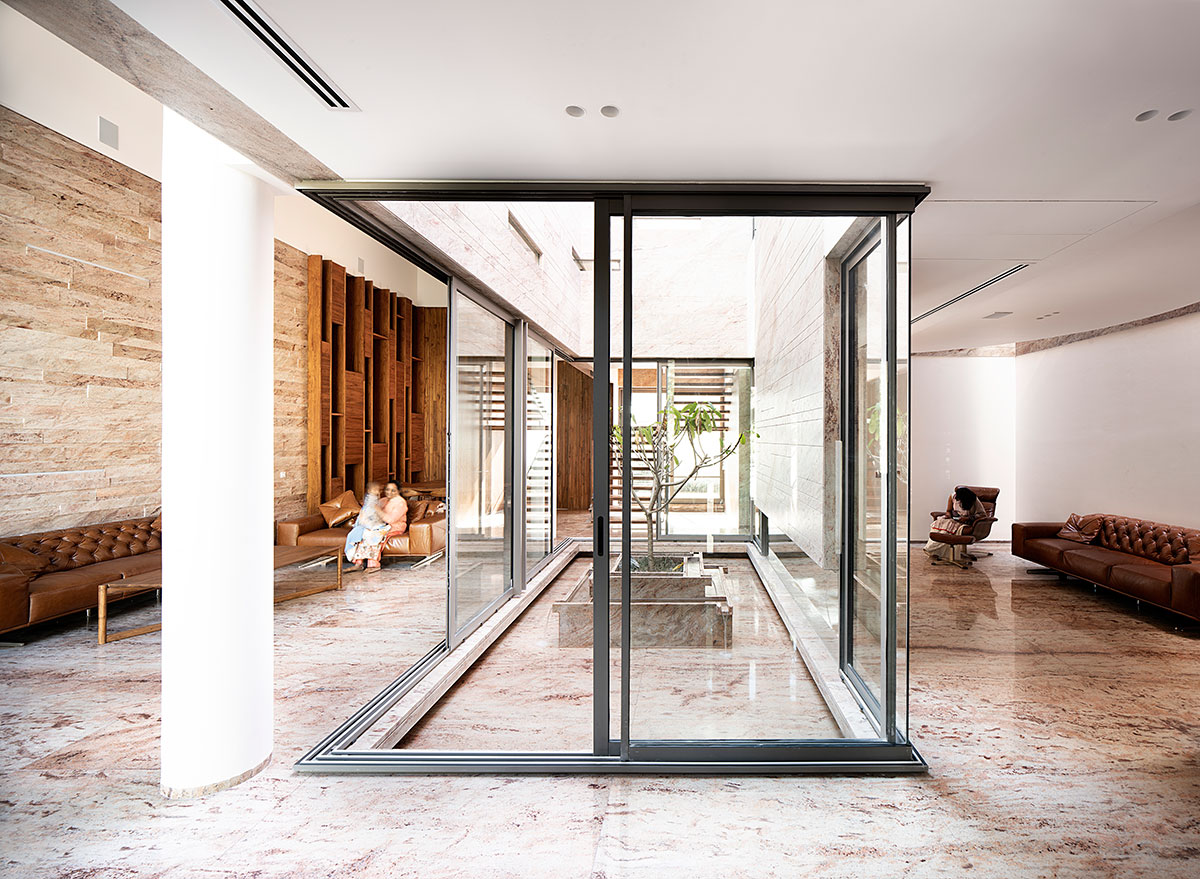
The ground floor consists of an open-plan, double-height living-cum-dining hall wrapped around the central courtyard, along with two bedrooms for the elderly members of the family. Two other bedrooms and an open kitchen overlooking the courtyard are organised on the second storey, which is accessed by a floating staircase. Along one edge of the kitchen is a curved wall with an opening the length of the wall, creating a slim lightwell that admits daylight from a puncture in the roof above. On the third level, an open bar and terrace provide a space for gatherings, along with other amenities and accommodation for the domestic help. The material palette is reserved to the bare minimum, with the same stone that is used for exterior finishes extending to the interior walls and flooring. The beige and white tones are accompanied by the warm colours of the millwork and furniture.
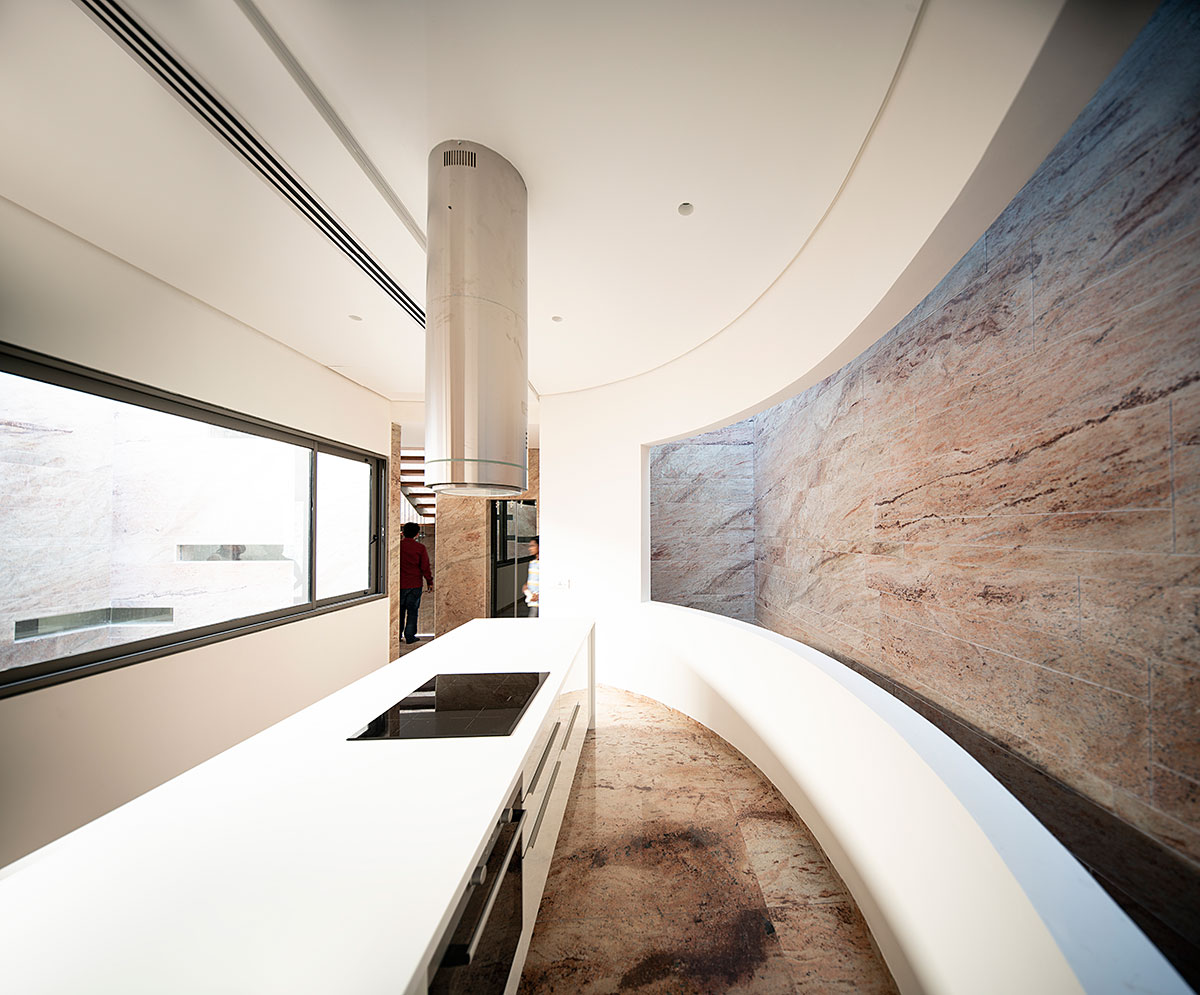
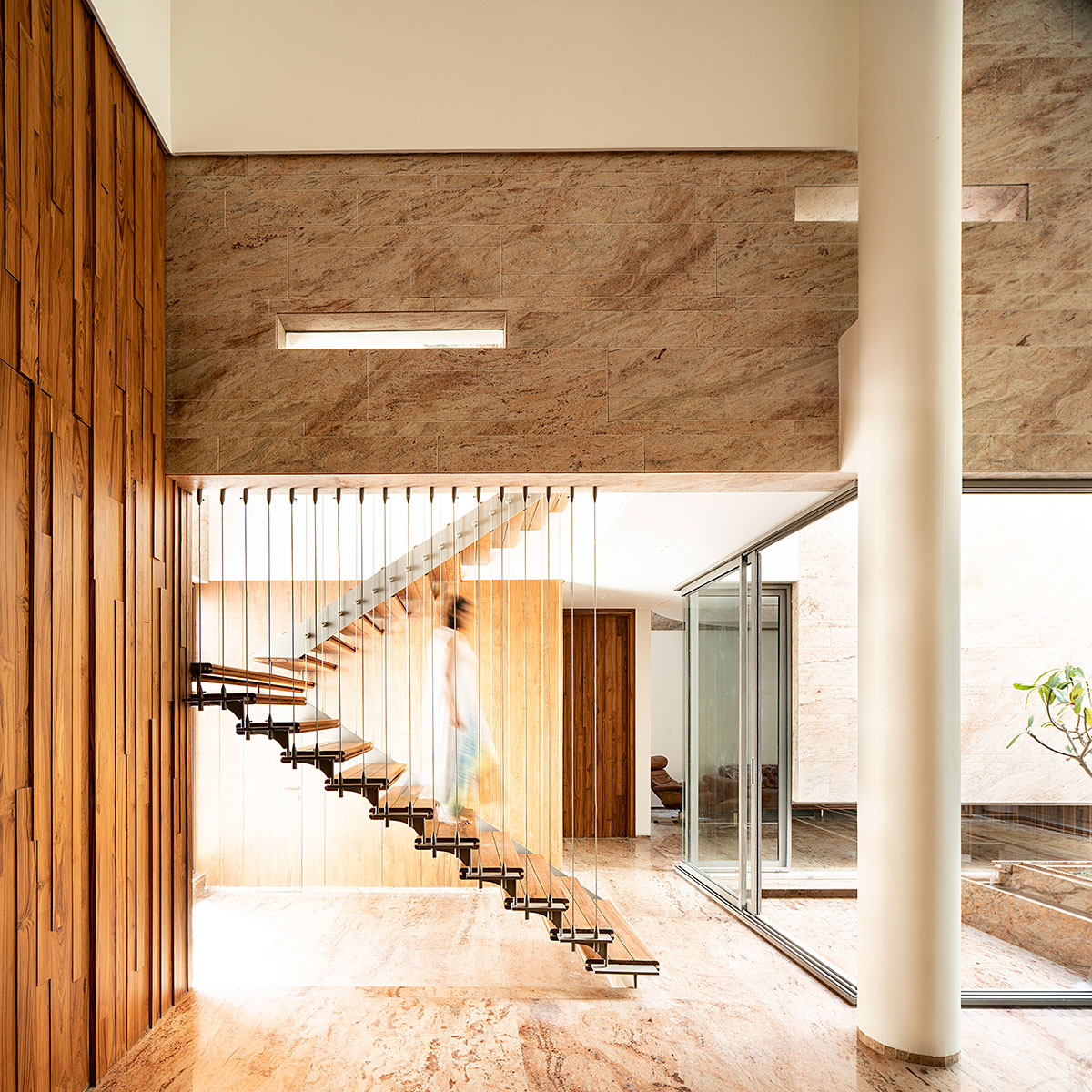
Residence 145 is designed to support and reinforce the interpersonal lifestyles of multigenerational, joint Indian households. Elements of nature—bright daylight through the skylights, floral fragrance, the gentle sound of quietly flowing water—are introduced with the intention of visually and spiritually invigorating the space and its occupants. With this project, Charged Voids endeavours to continue the search for the original form of space—imbibing the fundamentals of simplicity and efficiency while rejecting superfluous ornamentation.
