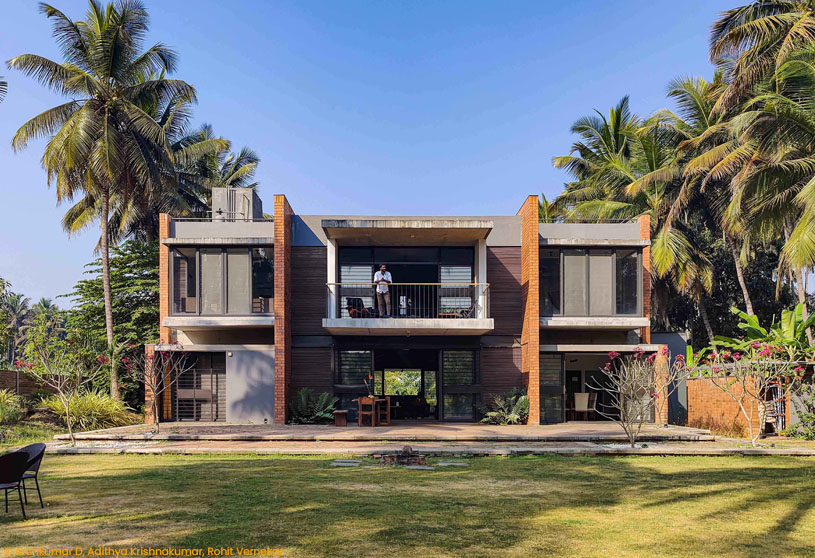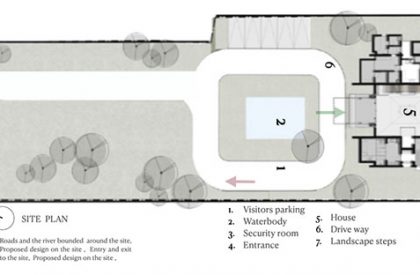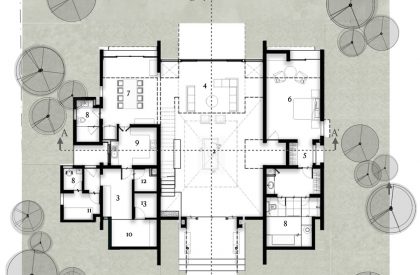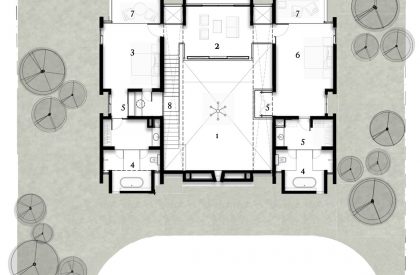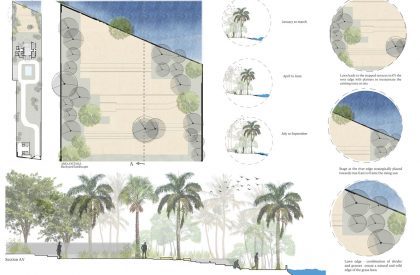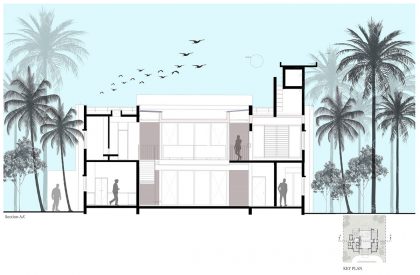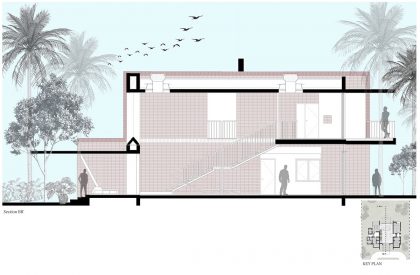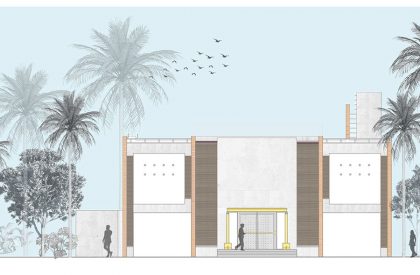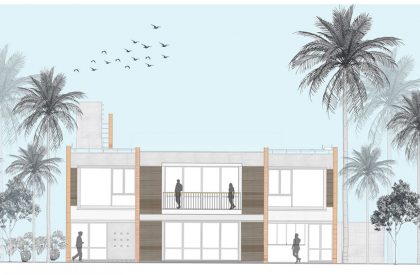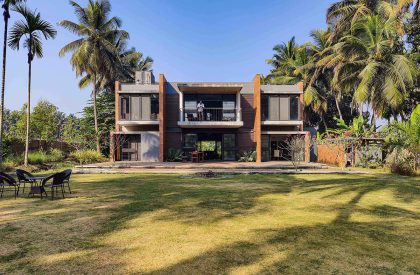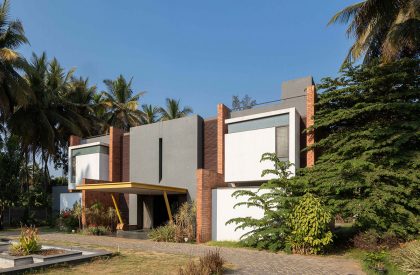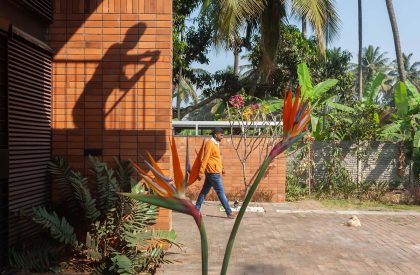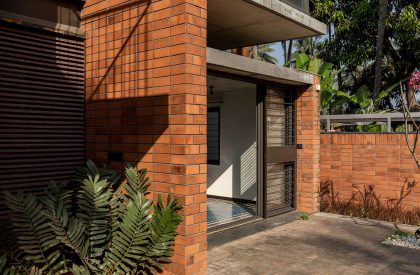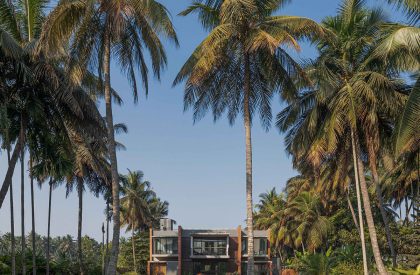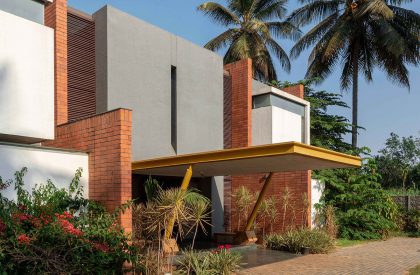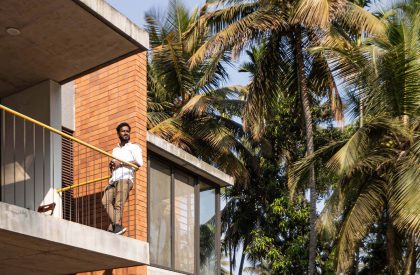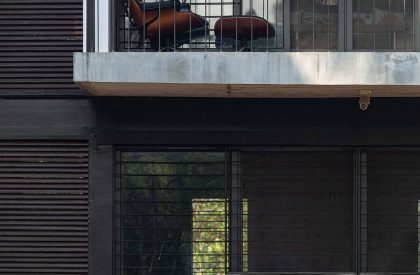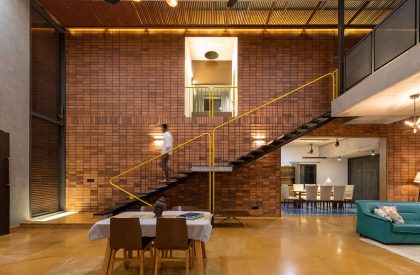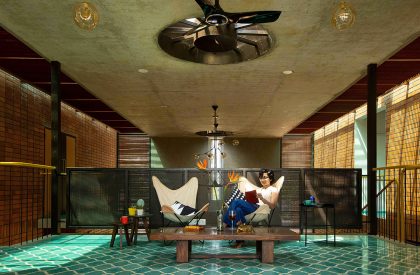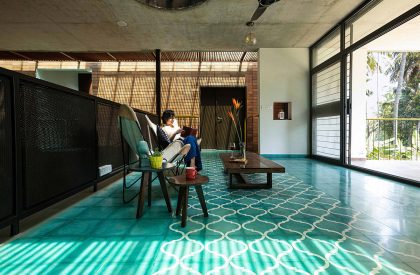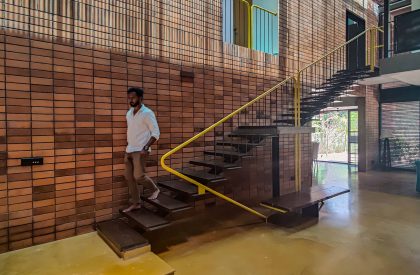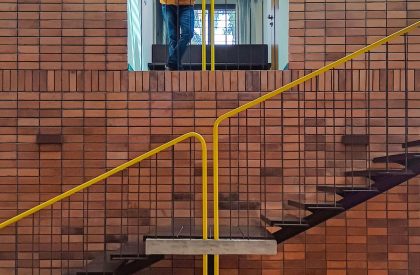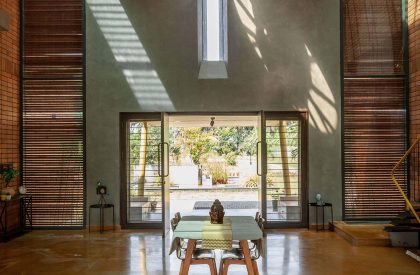Excerpt: Riverstone Holiday Home, designed by COLLAGE Architecture Studio, has a double height volume, which flows into the living, and dining area and subsequently into the outdoor decks. The volume opens up towards the Northeastern side to bring in ambient daylight and look out towards the river. The spaces, materials and details exist in tandem to form a synergy with the lush landscape and the flowing Kaveri.
Project Description
[Text as submitted by architect] Our picturesque site in Srirangapatna, on the bank of the Kaveri, is an idyllic expanse overlooking the river and the fields around it. Although the site area available was about 40,000 st, the client had decided to build ‘just enough’ and have the beautiful landscape sprawl around the built space.
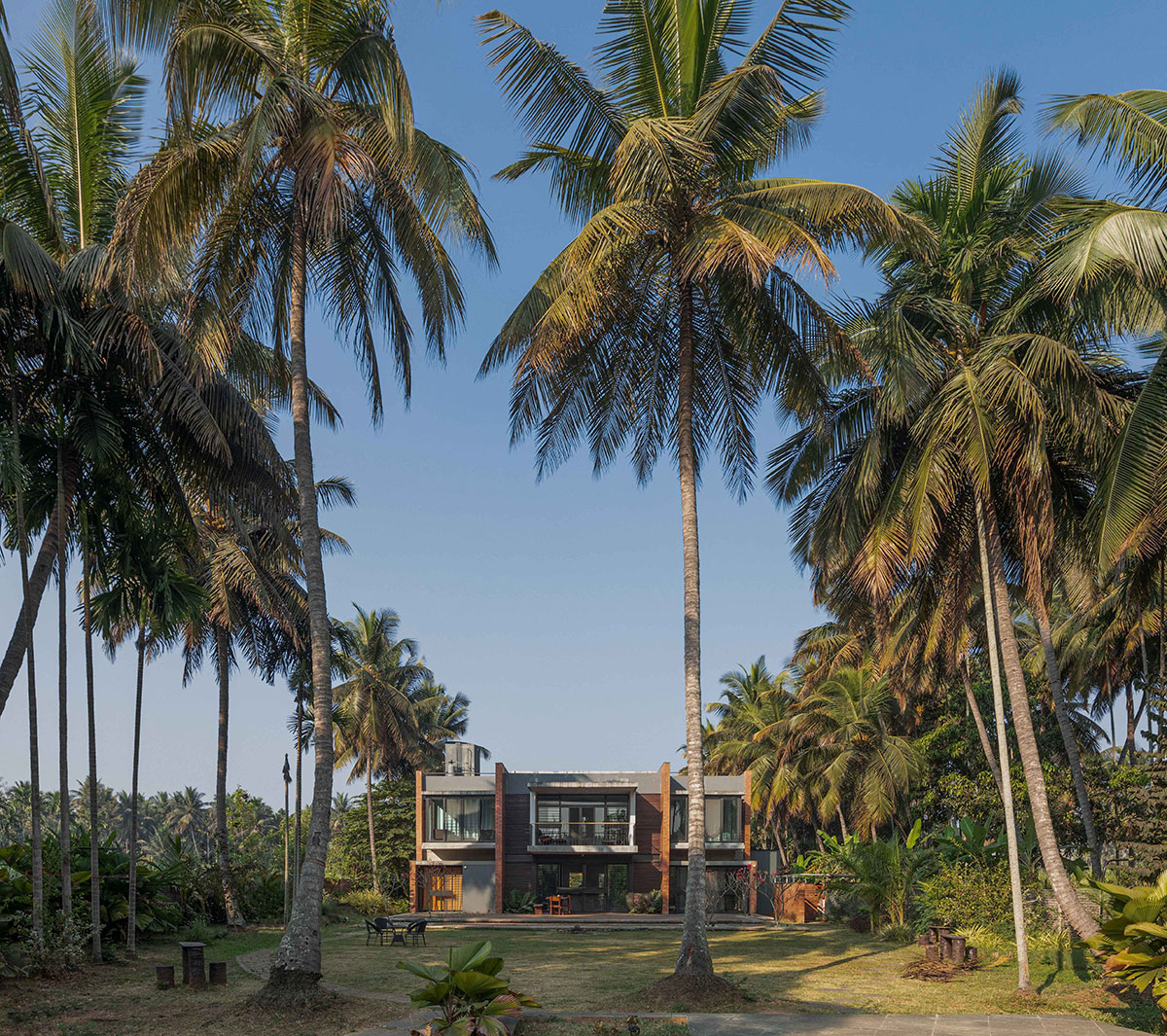

We imagined it as four parallel planes placed together to allow for a haven to form in between; a haven that would seamlessly meld with the flora outside, and connect with the Kaveri. This is a two storied structure that we enter from the southwestern side, into the double height volume, which flows into the living, and dining area and subsequently into the outdoor decks.
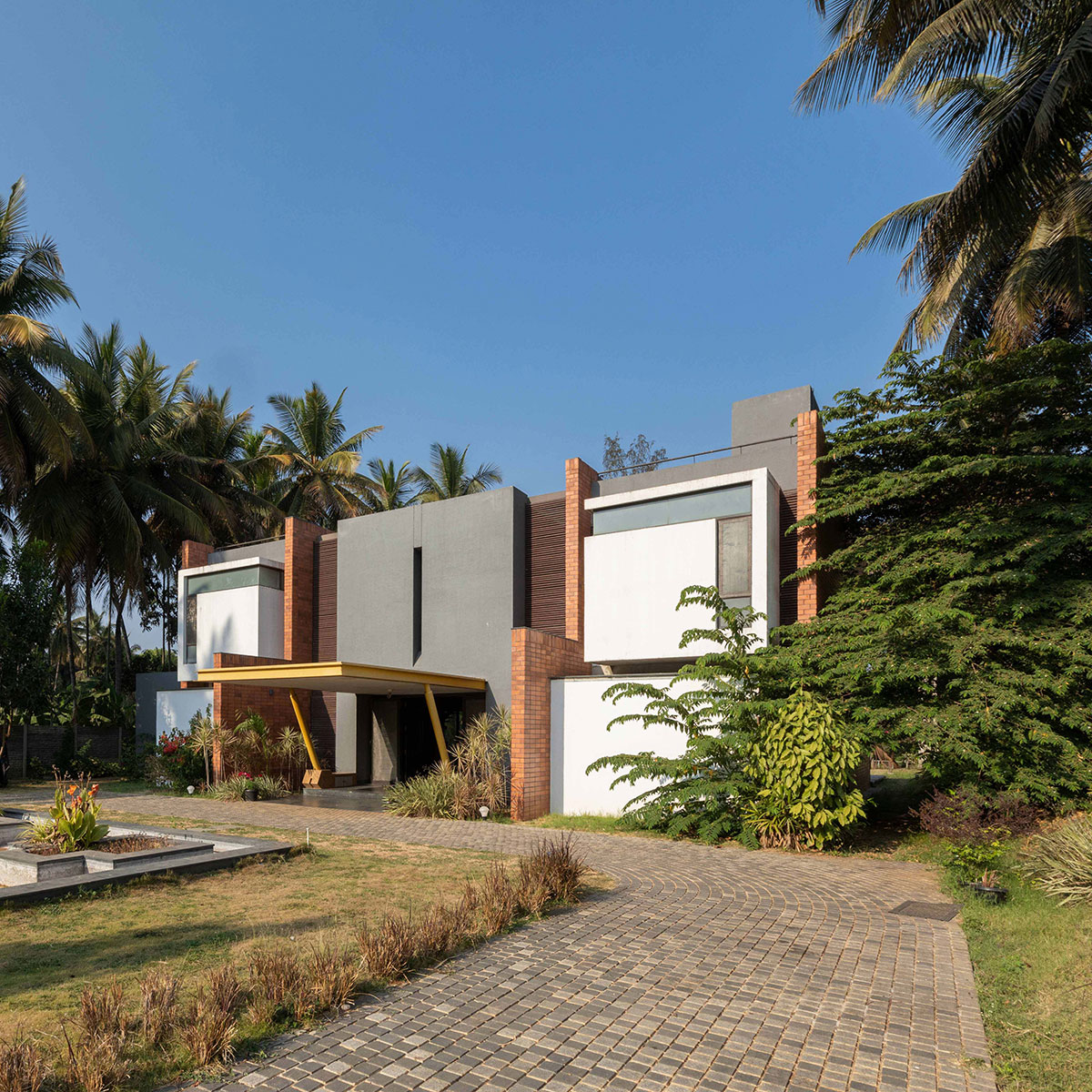
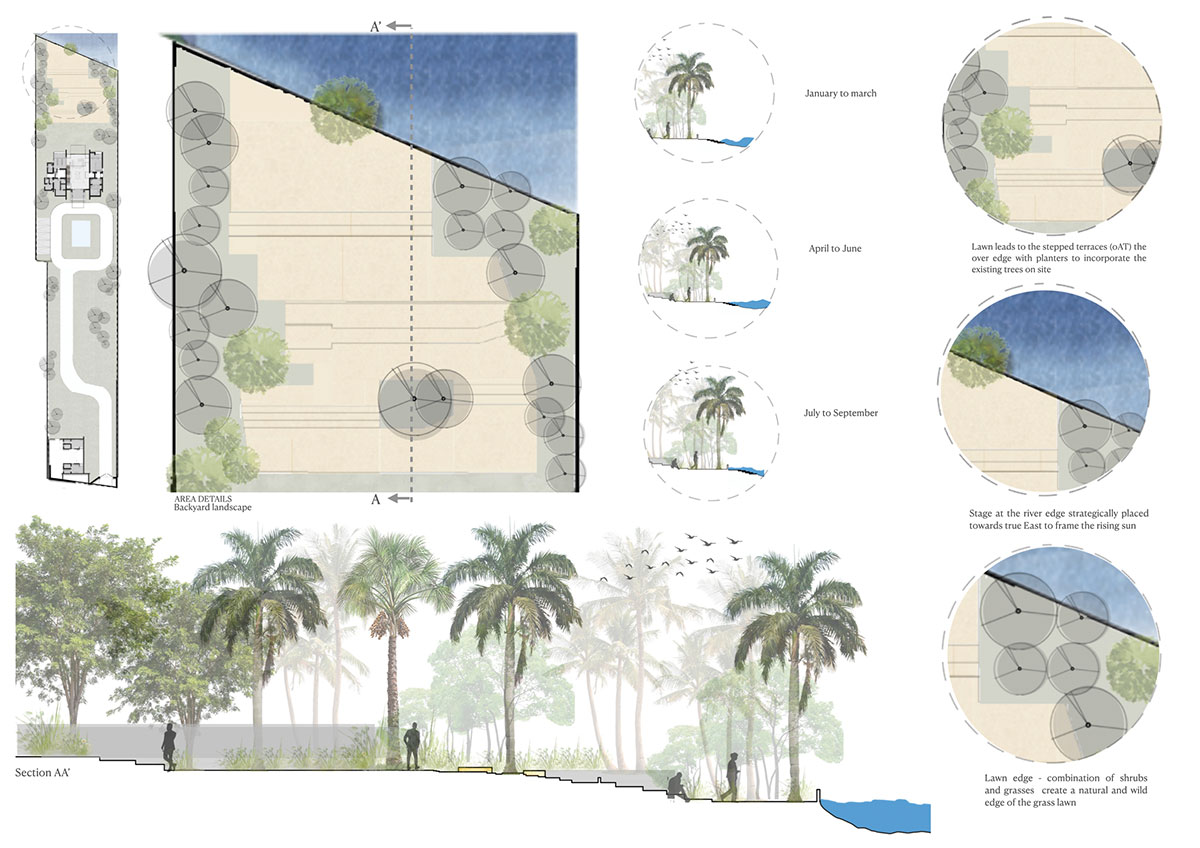
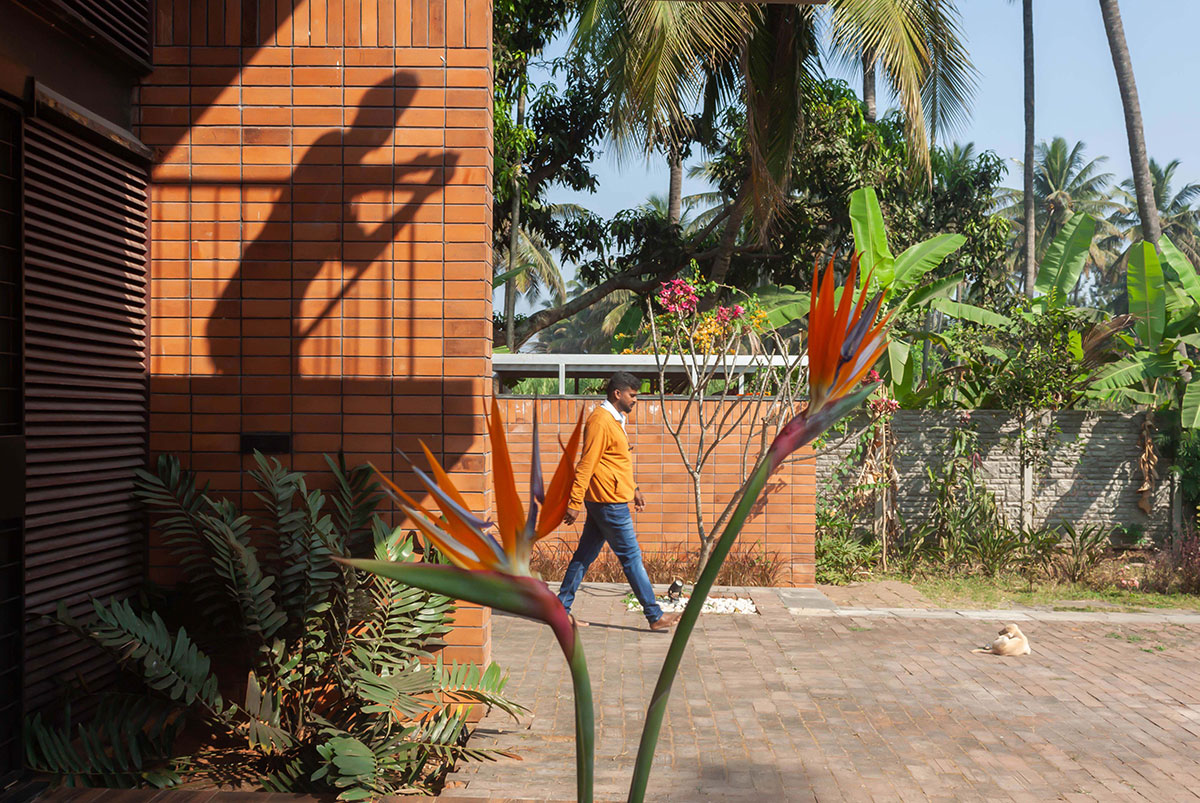
The volume opens up towards the Northeastern side to bring in ambient daylight and look out towards the river. The service areas and bathrooms have been planned towards the South-west to block the harsh SW sun.
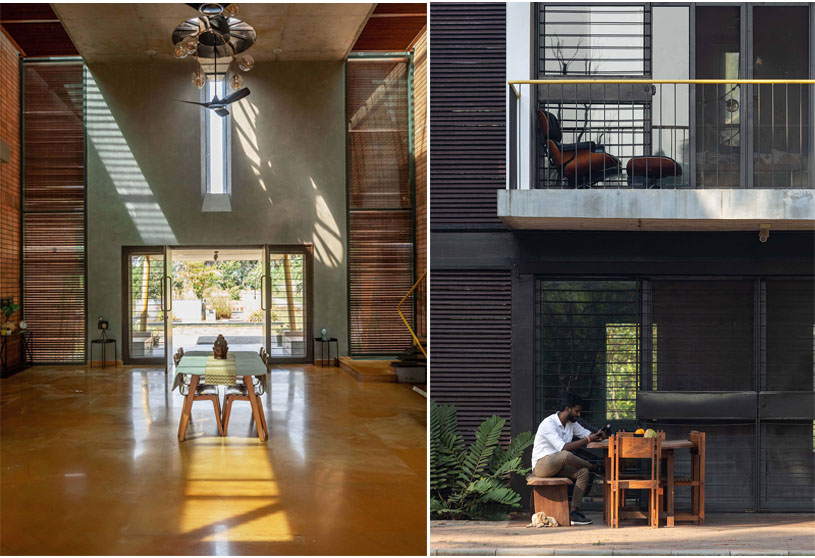
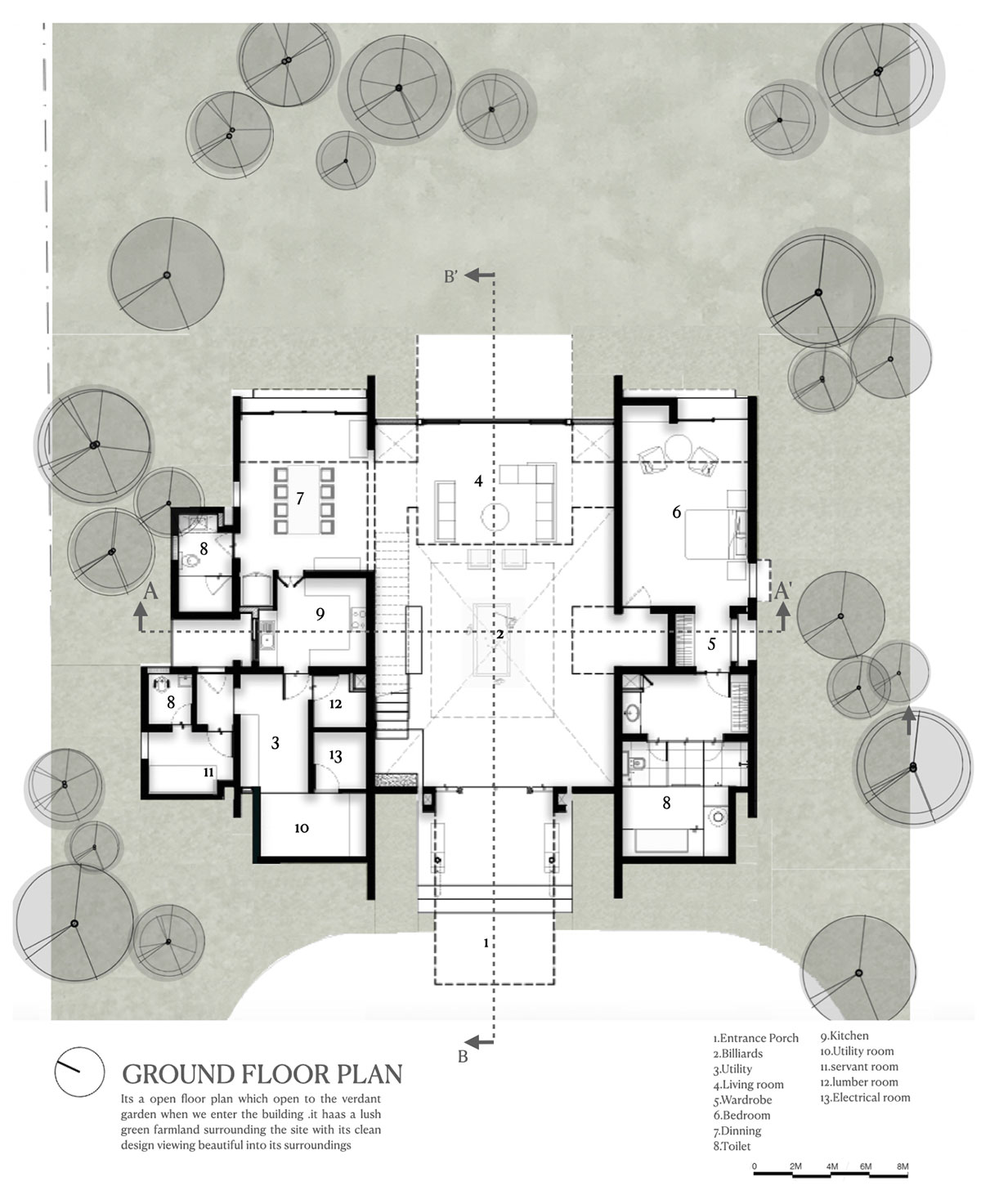
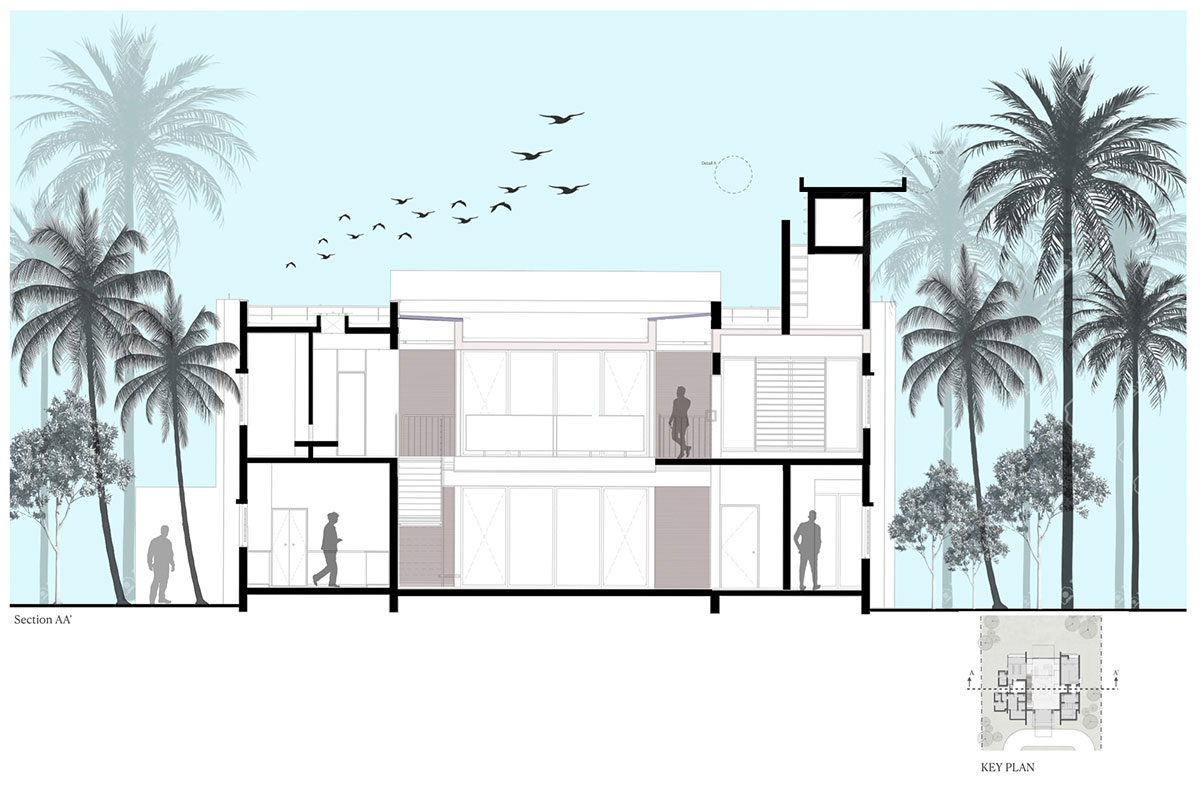
The staircase from the ground floor leads to the family area, which connects the two bedroom zones. The family area overlooks the double height volume below and extends towards the river as a balcony. From the bedrooms we have small pockets of internal balconies looking into the central space, and raised seating decks looking outwards towards the river.
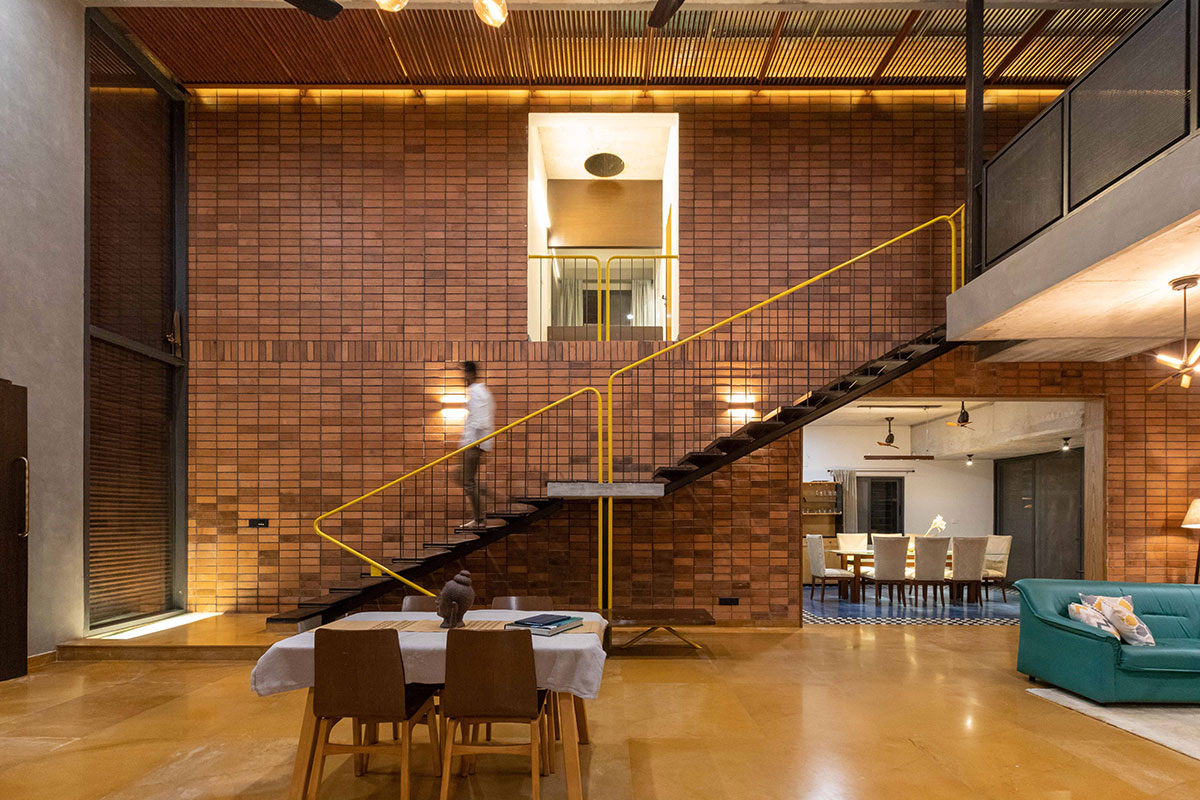
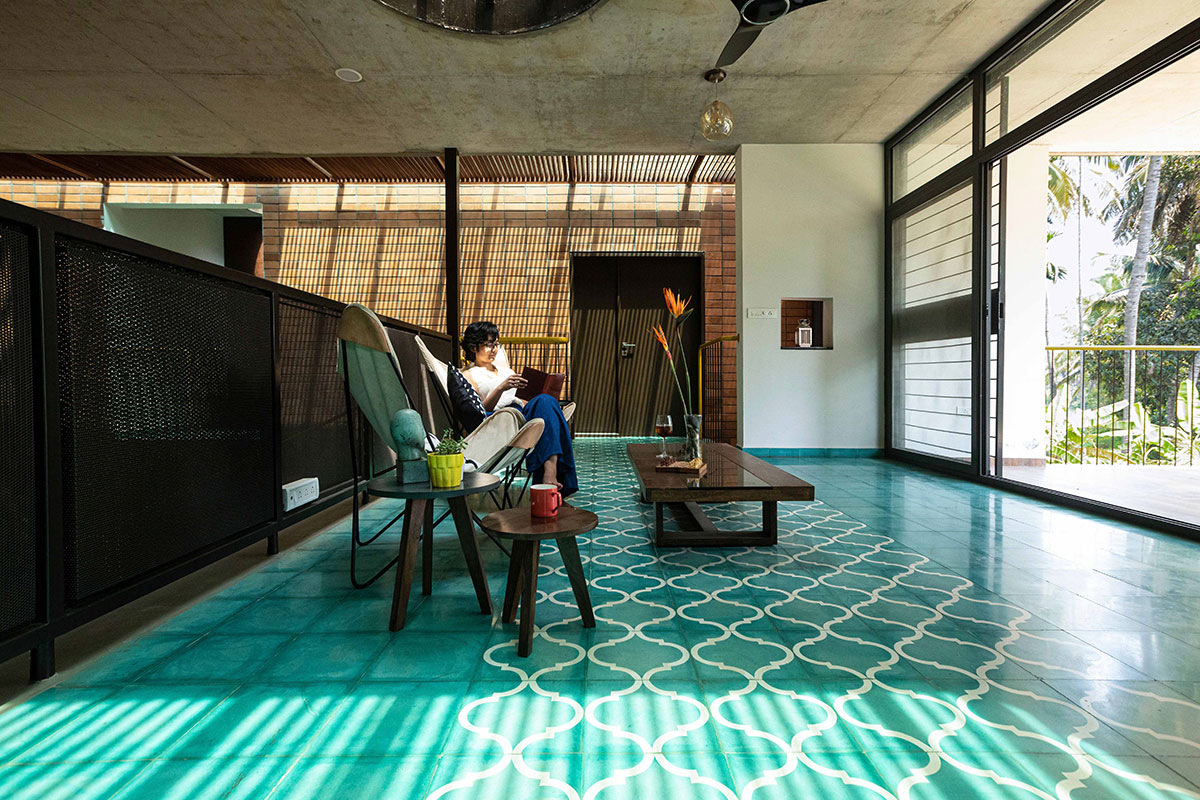
Interesting details: The skylights slicing through the built roof allow the sunlight to wash over the parallel brick planes, while the Jaisalmer stone and Athangudi tiles impart a very warm and earthy feel. The yellow railings flow and bend quite conspicuously against the earthen planes. The roof has been punctured with turbo vents to draw out hot air and control the microclimate.
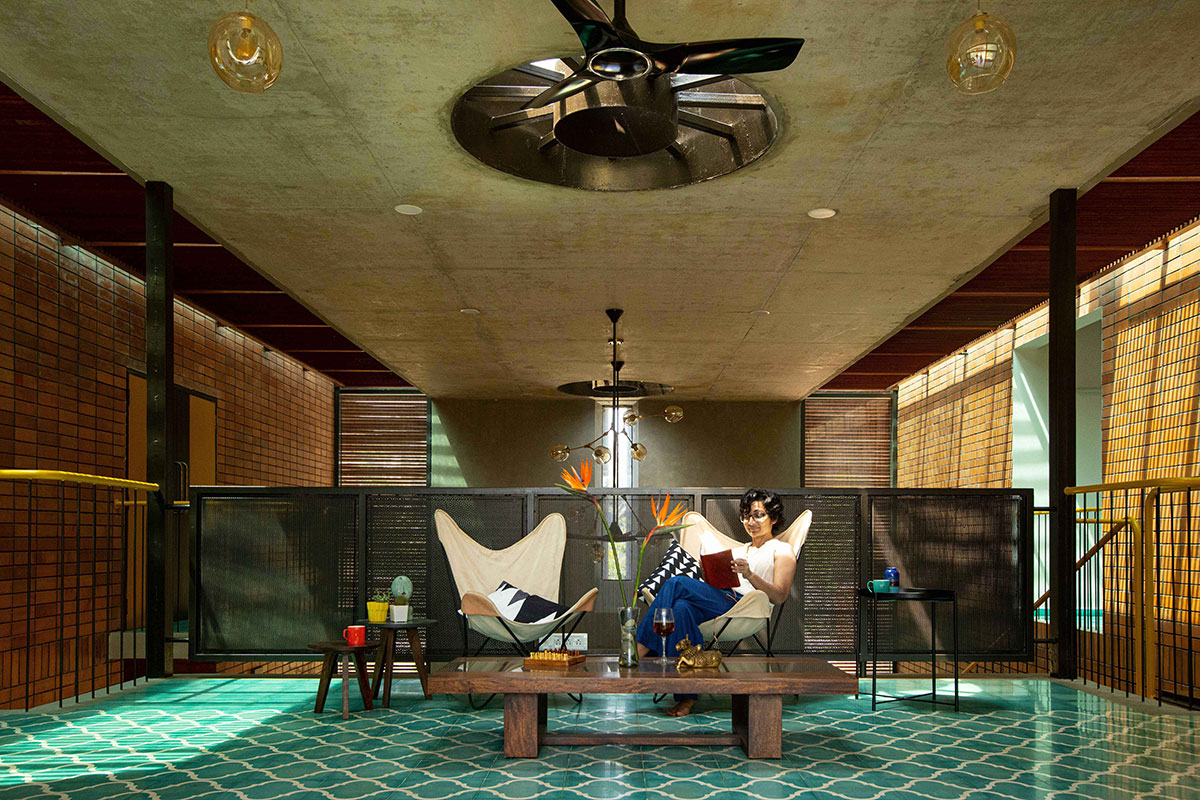
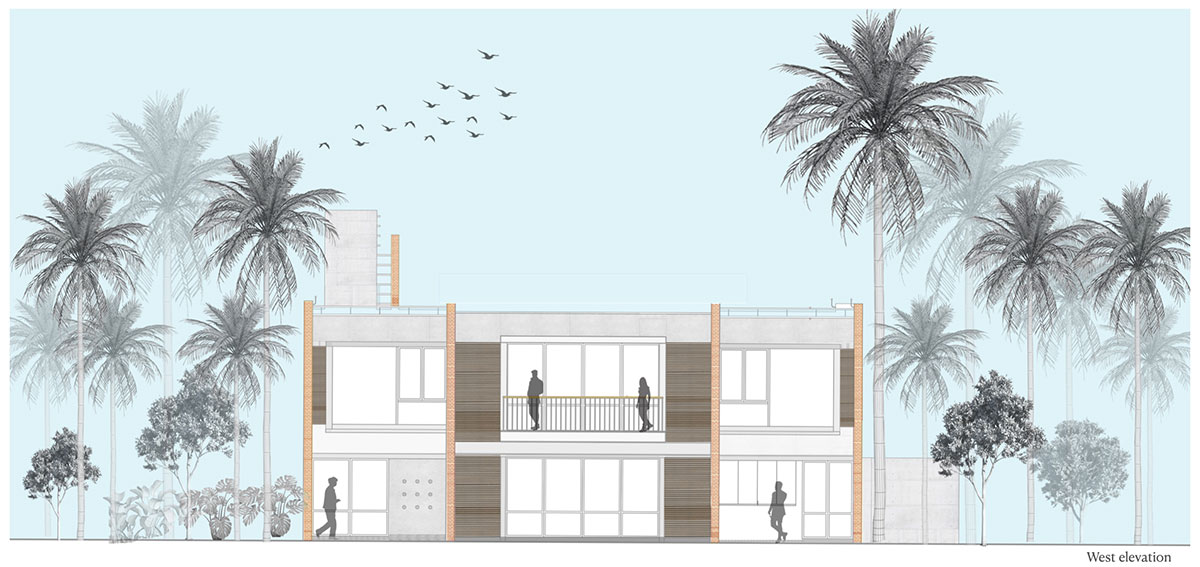
Material palette: Very warm and earthy materials – Exposed brick cladding, Jaisalmer stone, Athangudi tiles, Exposed concrete finish and wood.
The spaces, materials and details exist in tandem to form a synergy with the lush landscape and the flowing Kaveri.
