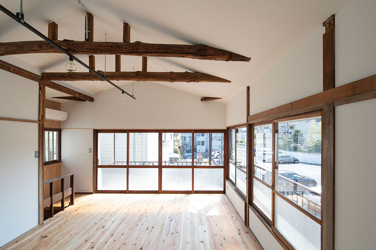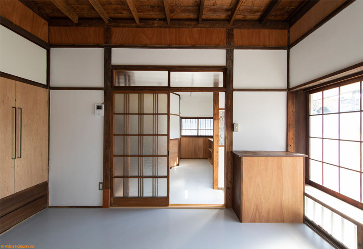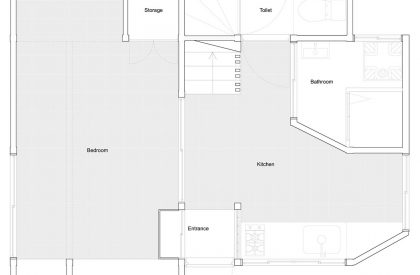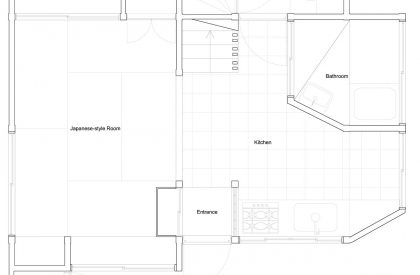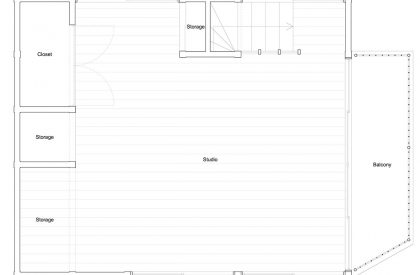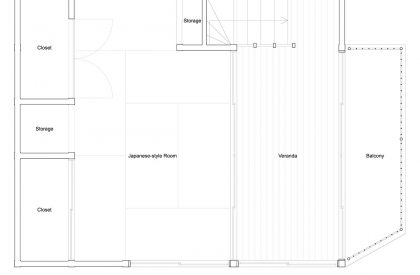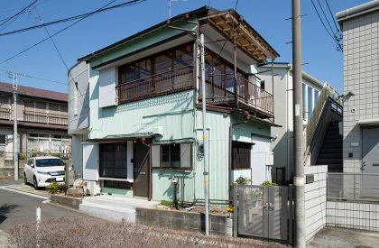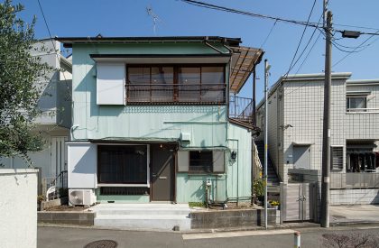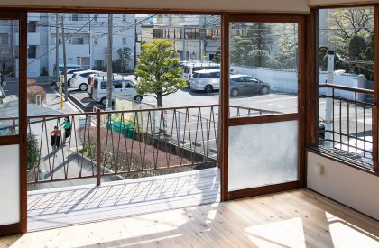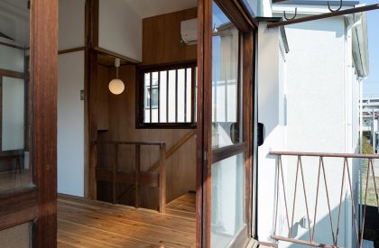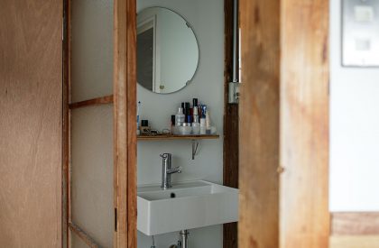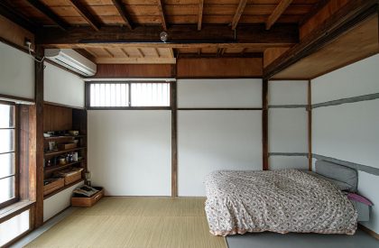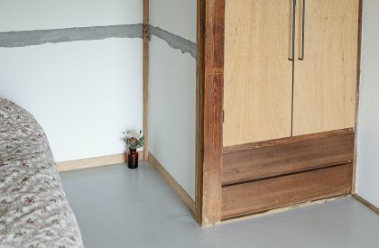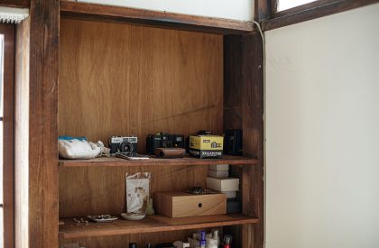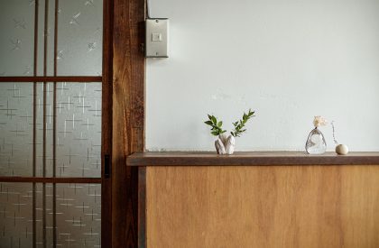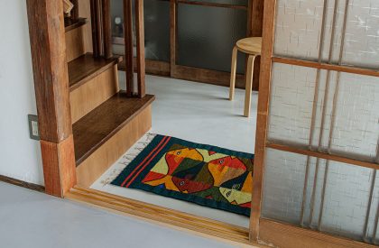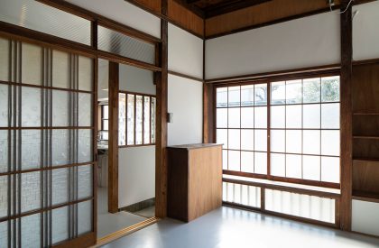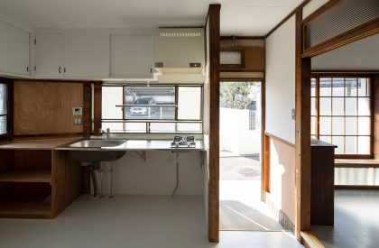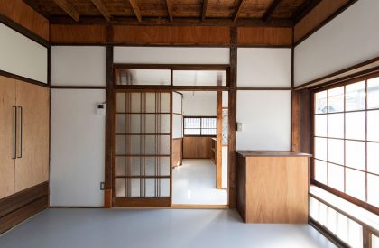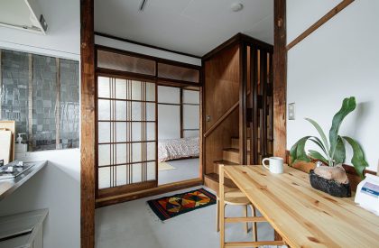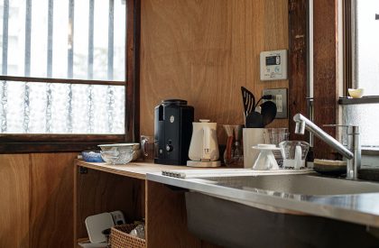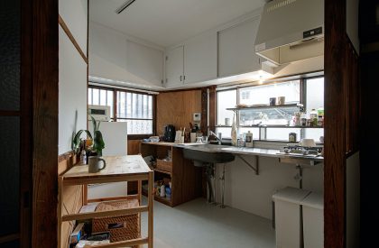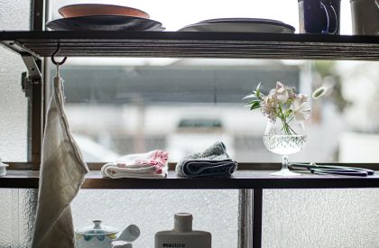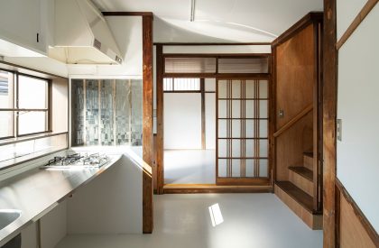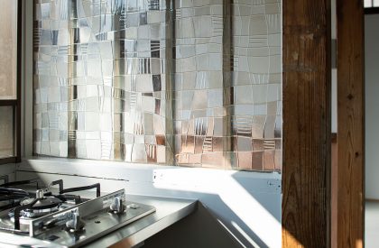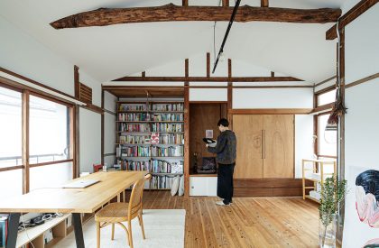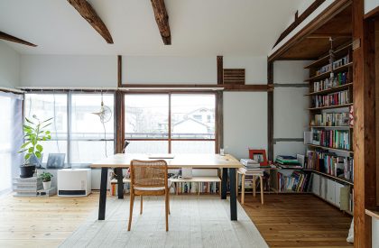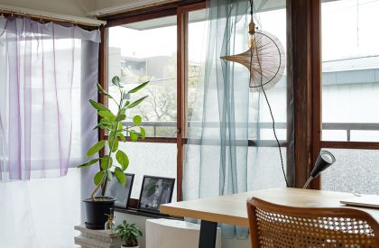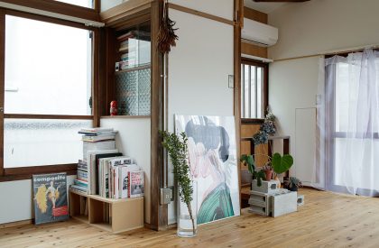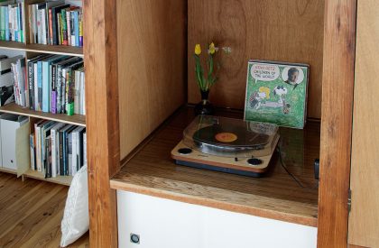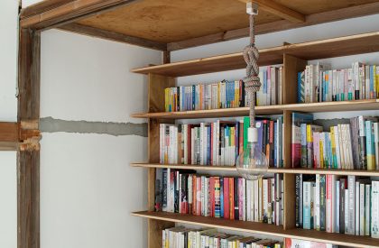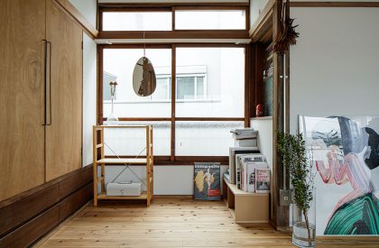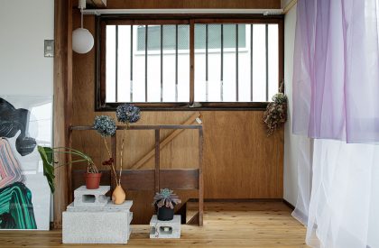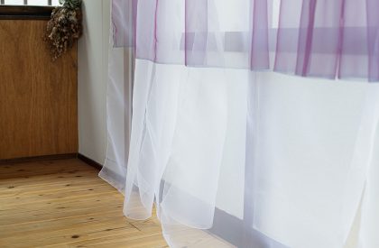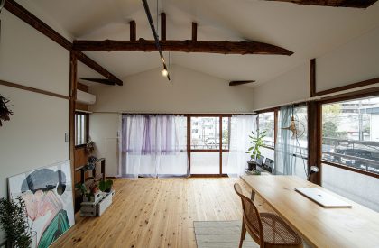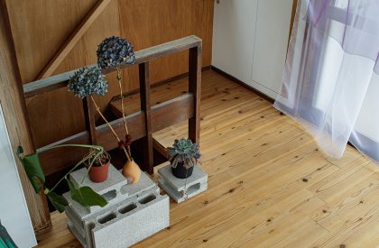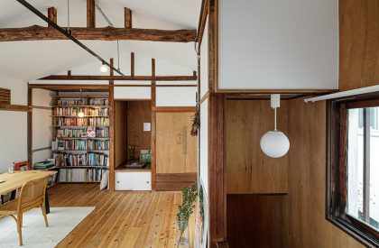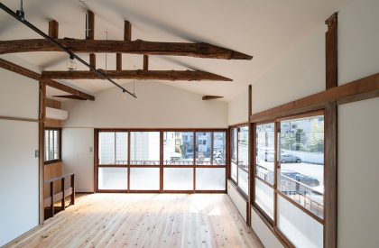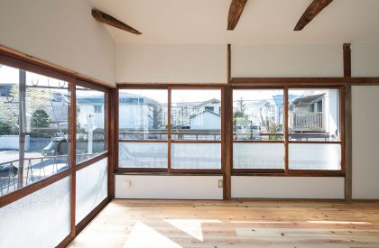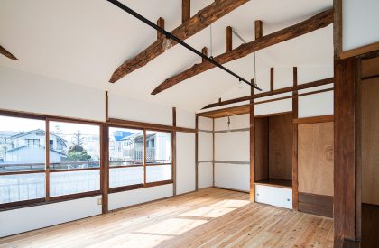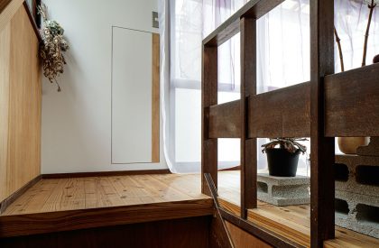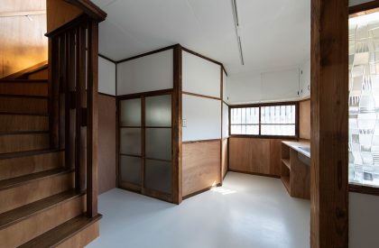Excerpt: Roovice restored the Rokukakubashi house, which belonged to an artist with a minimalistic intervention using a material palette to achieve a pleasant chromatic contrast with the interior language of the Showa Era.
Project Description
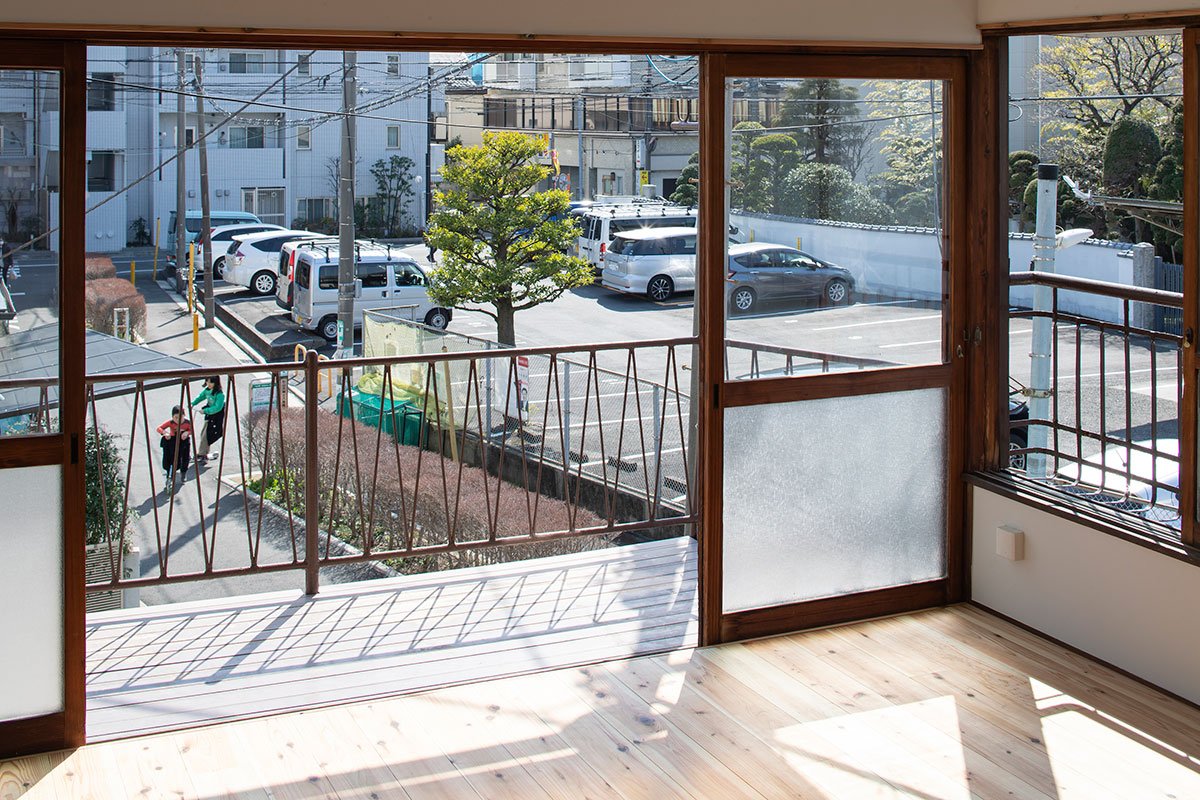
[Text as submitted by architect] Located in the heart of Yokohama, Rokakubashi is a famous shopping district characterised by a strong modernist appearance, typical from the Showa Era (1926-1989). The buildings in the area share a relatively small size and compose a human-scale situation with the above-mentioned commercial units and the residential ones. Given this context, the 60 year-old Rokukakubashi House stood out for its mint green outer wall and the decayed state in which it laid for quite some time.
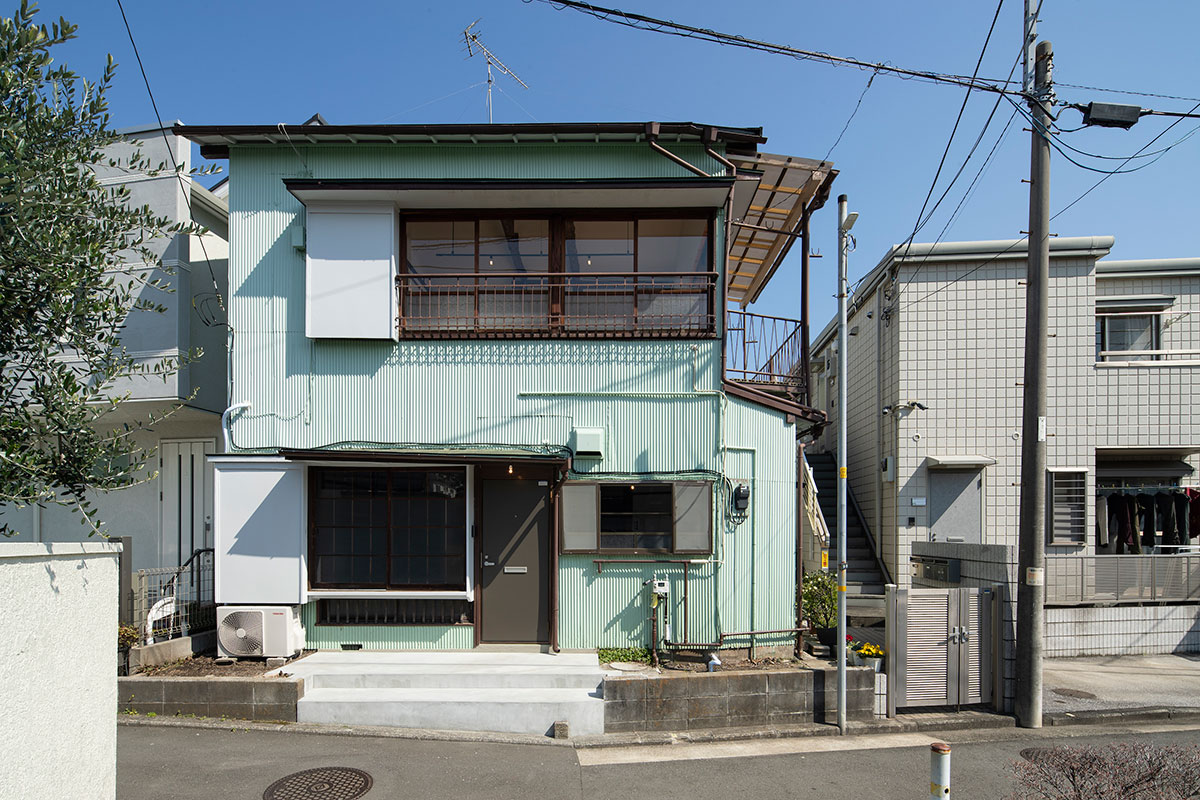
From the outside, the only notable change is the removal of the hut just outside the entrance door and the fence that delimited the property from the public street. These changes were meant to make the house more attractive from the outside. Additionally, the amount of interior natural light increased, making the space more bright and liveable.
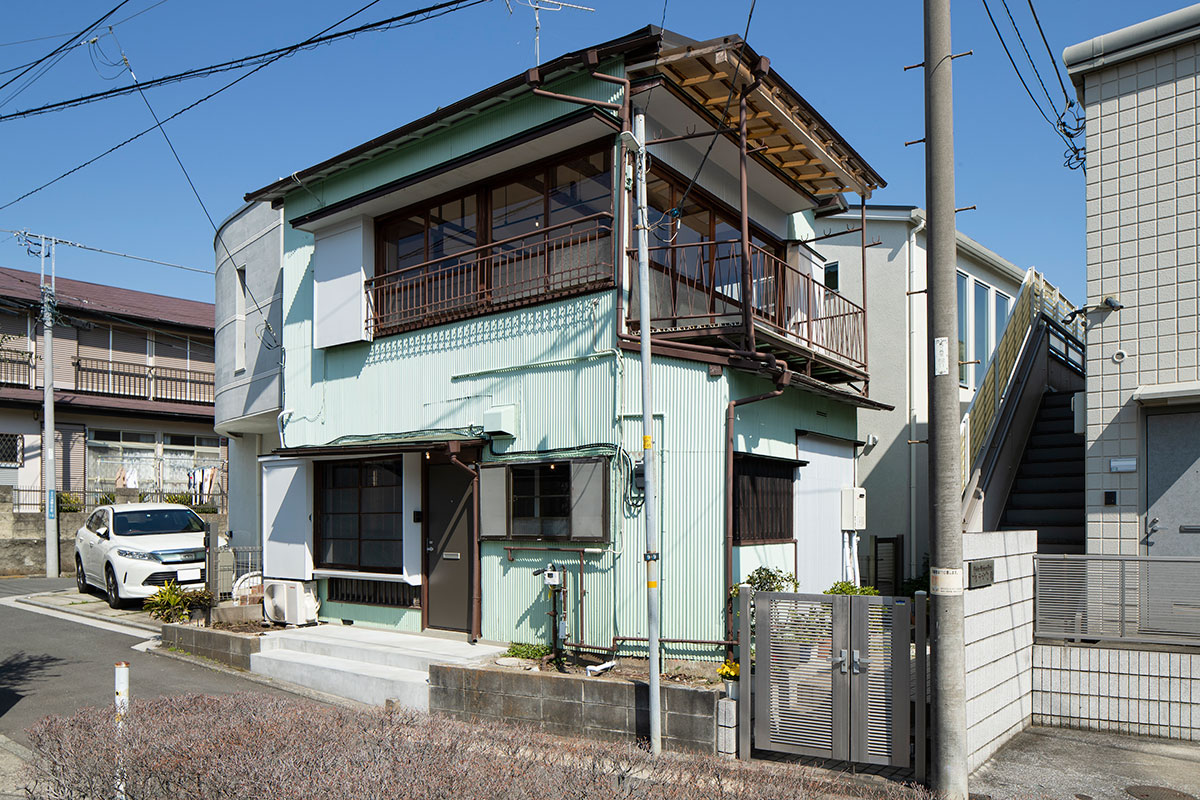
Regarding the layout, both two levels removed their tatami mats in favour of a cushion floor below and a wooden one above. Furthermore, a closet has been removed from each room to enlarge the volume, though leaving a trace of it in the walls to highlight the renovation.
As opposed to the previous disposition, the new second floor benefits from a wider ambience feasible as a workspace or a temporary exhibition hall, according to needs.
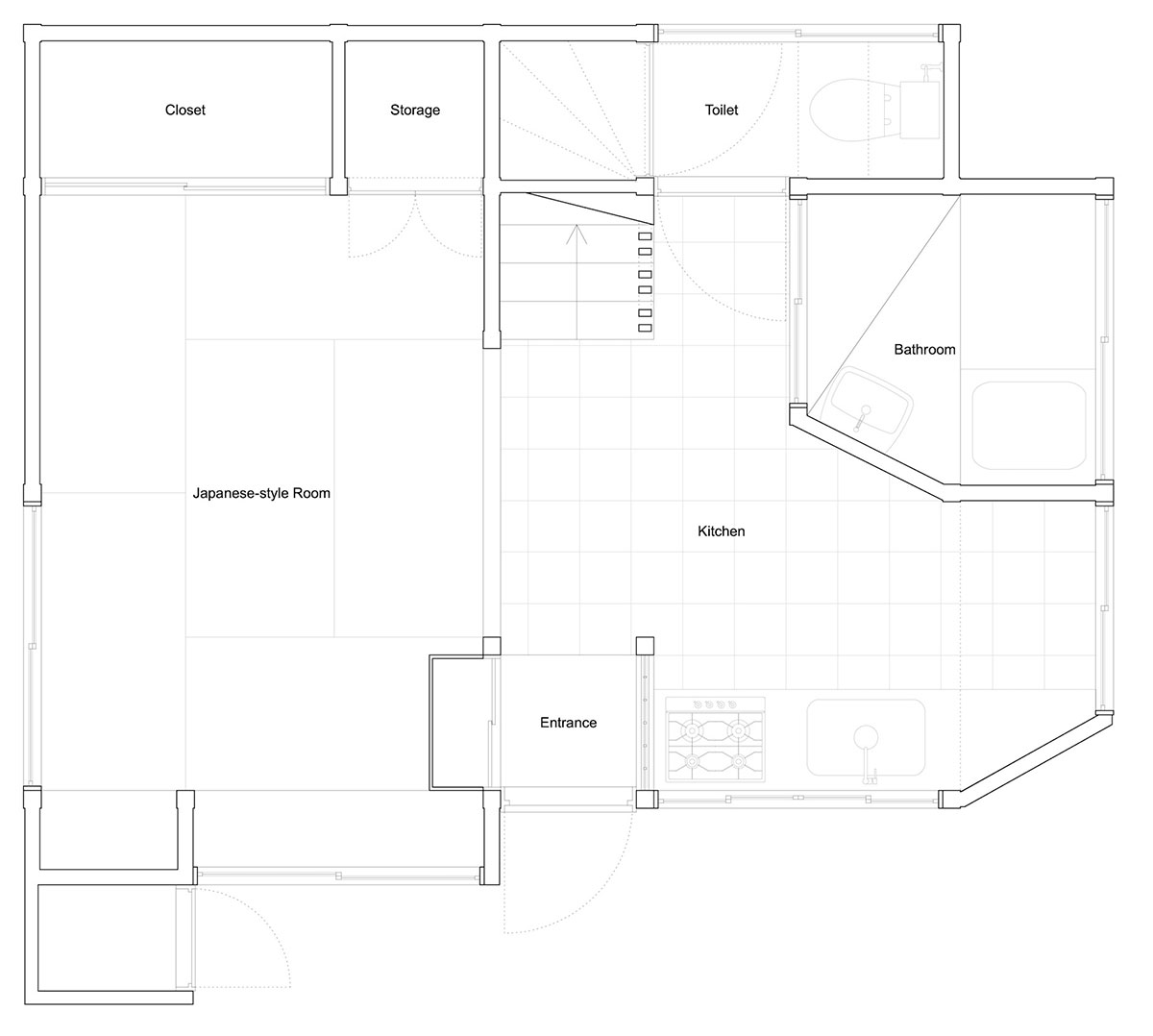
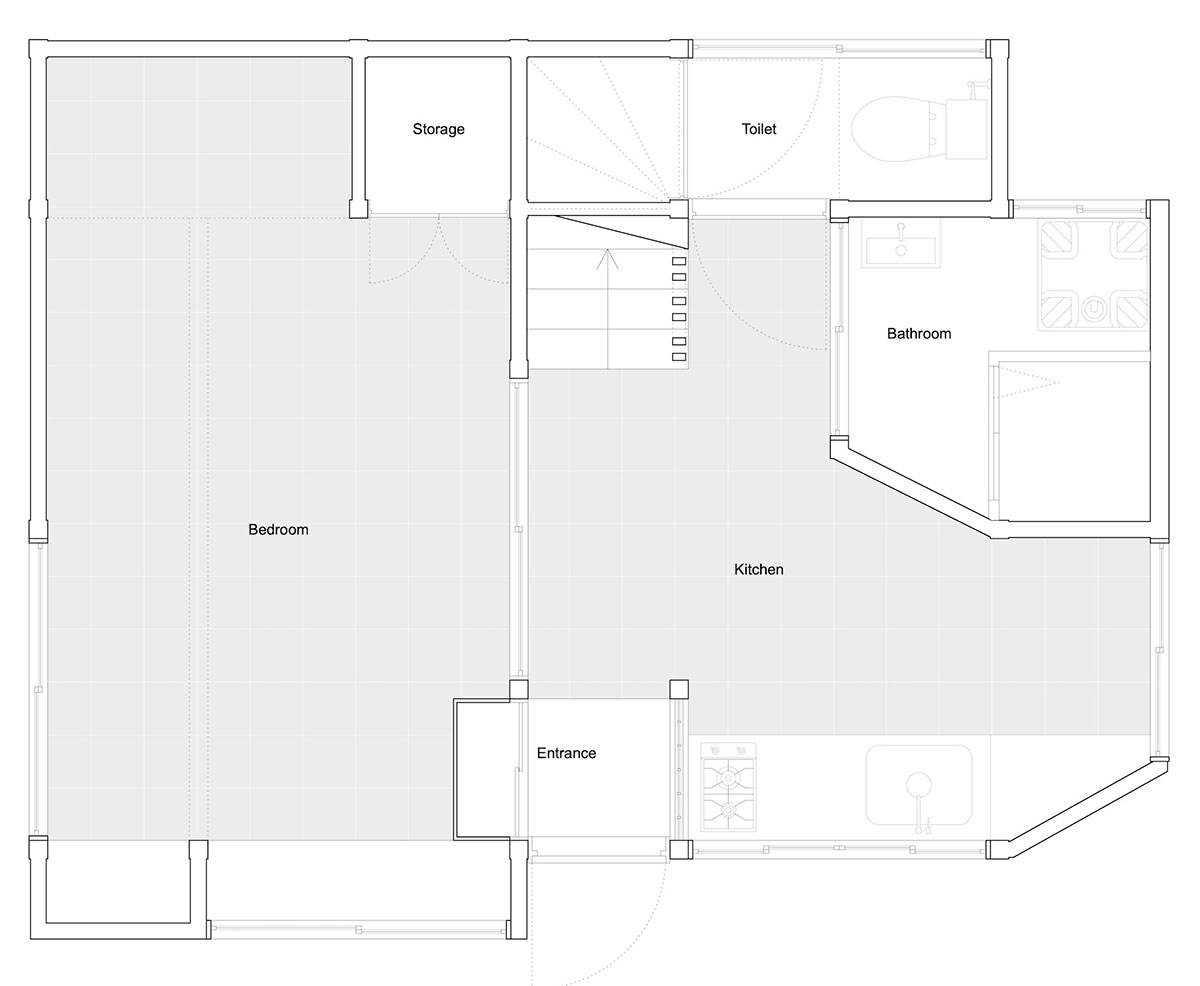
The dwelling has in fact been occupied by an artist, who used the room for hosting events with guests at times. That being said though, Rokukakubashi House remains a house suitable for various situations, thanks to its relatively flexible and open design.
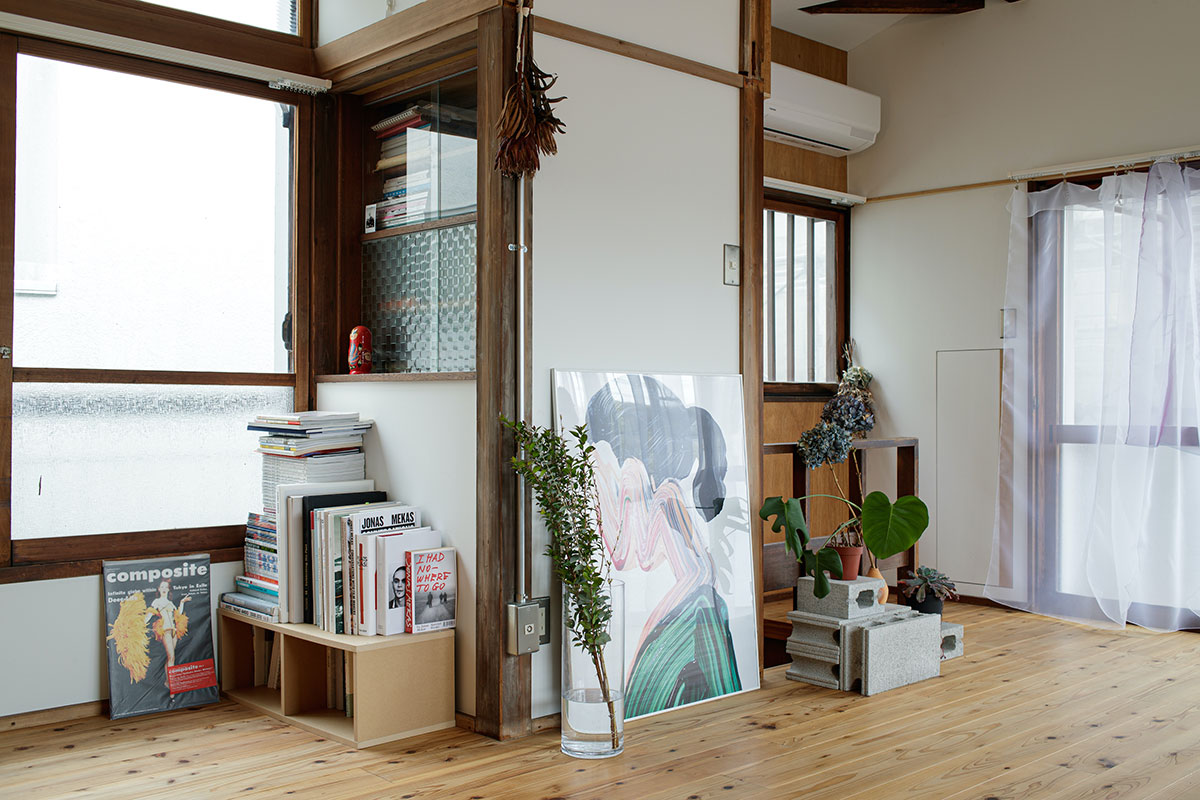
Since most of the existing elements have been kept in their place, to a certain degree it may appear more as a restoration project rather than a renovation. In fact, the peculiar mint green metal plates were still in a remarkably good state prior to the renovation, and a fresh coat of paint avoided their replacement. The same applies to the windows and the structure, with the latter one enduring really well in time despite being made of timber.
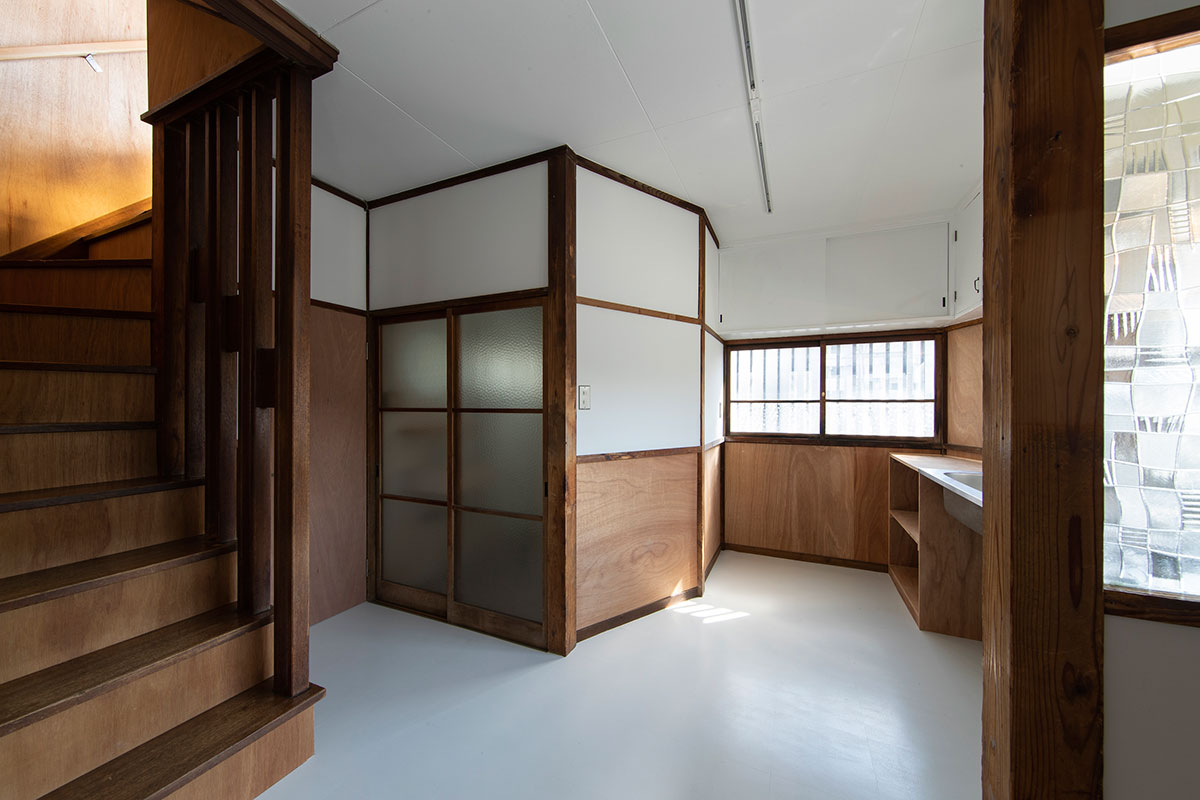
For the interiors instead, the modernization is much more direct, especially due to the careful mix of original and new features. Starting from the first floor, the primitive frosted glass widespread in each room confers a warm atmosphere to the ambience. This distinctive material was used for the windows and the interior dividers as well. Hence, each room gains a specific atmosphere given by the particular light reflection that the multitude of textures and geometries can provide. Beside making each room unique, it also evokes the vintage air of the Showa Era to which Japan is still nowadays exceptionally attached.
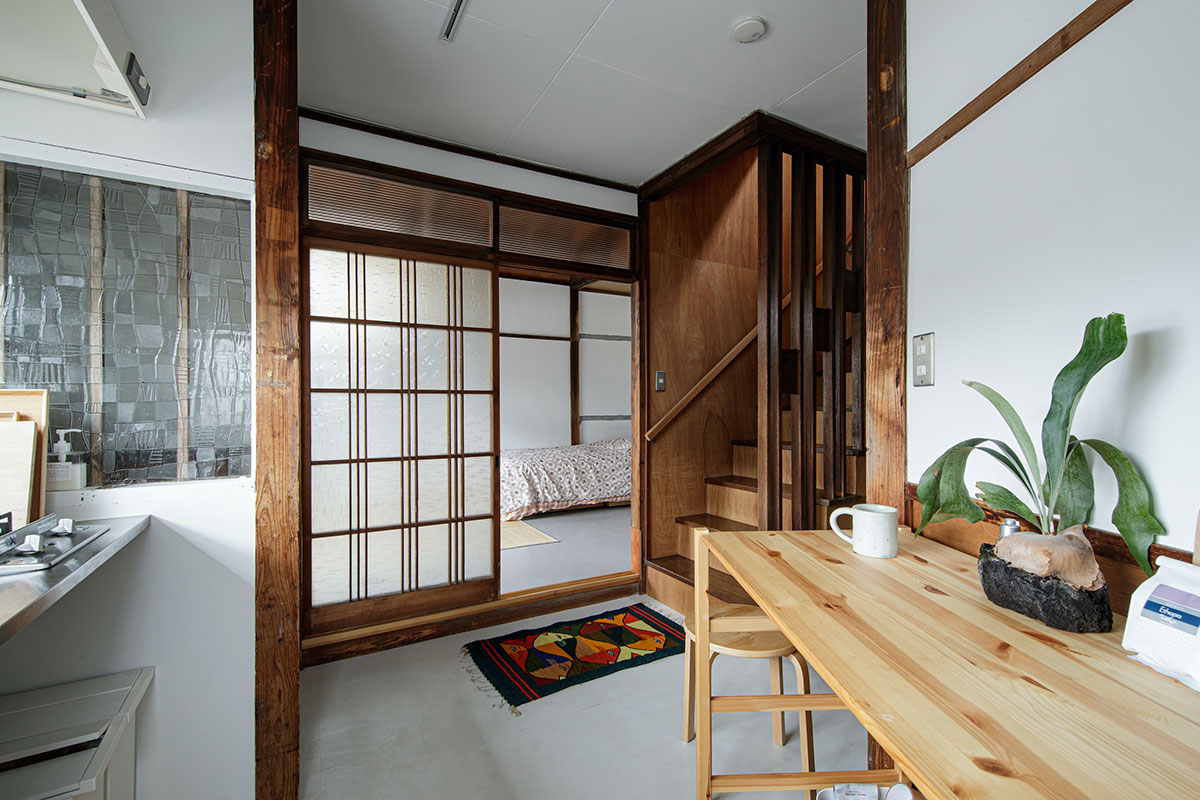
To slightly expand the volume, the ceiling on both floors has been removed, leaving the occasionally reinforced wooden structure exposed. The white-painted walls help to mitigate the dark presence of the timber, generating a pleasant chromatic contrast. The only rooms that have been entirely rebuilt are the bathroom and the toilet, which kept their size, but received a full renovation from the walls to the fixtures.
