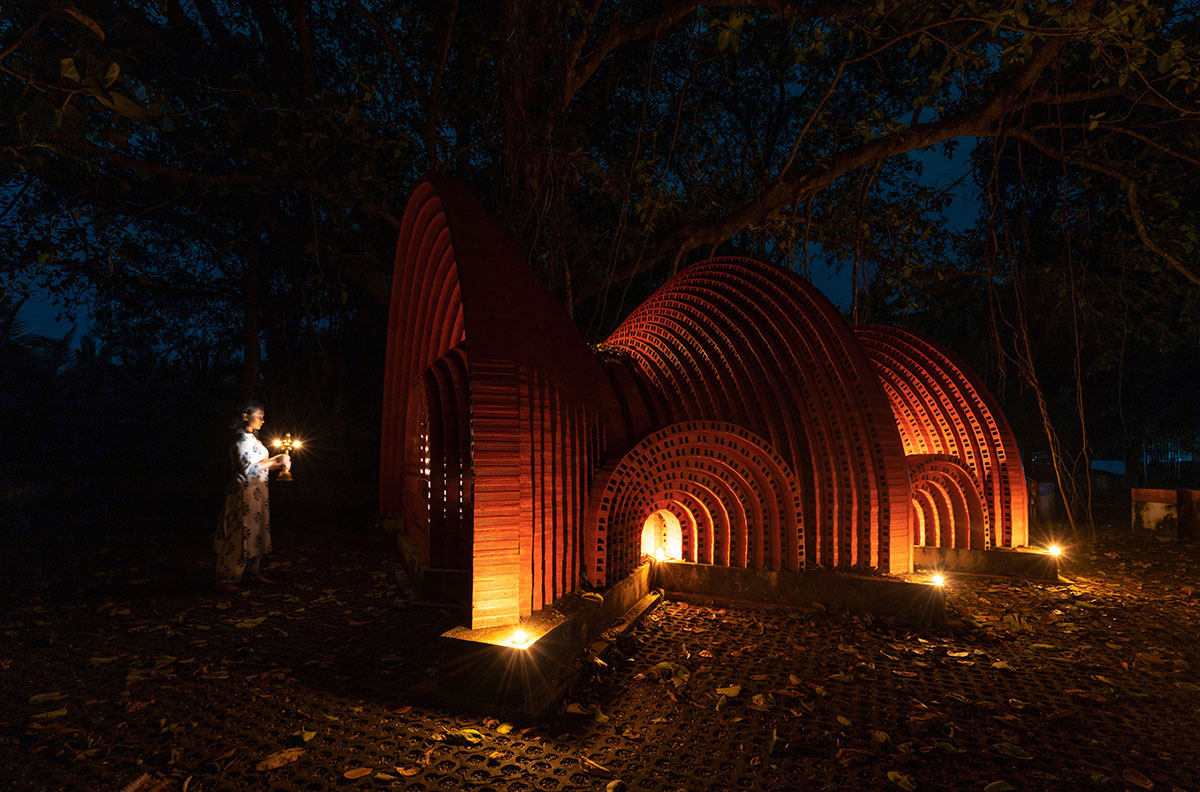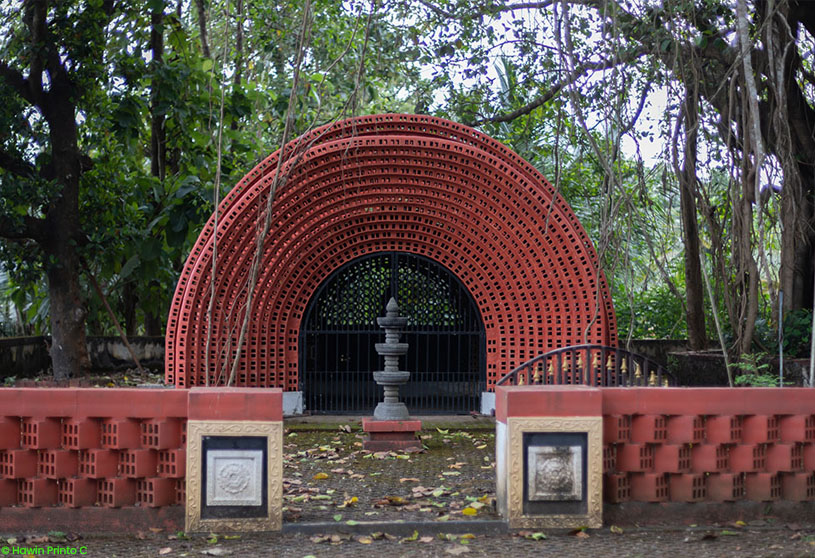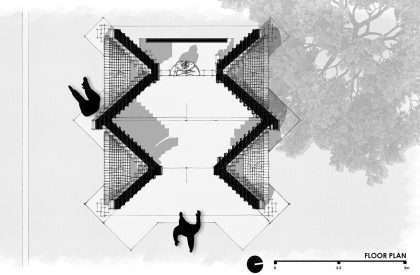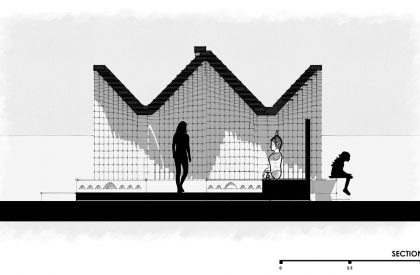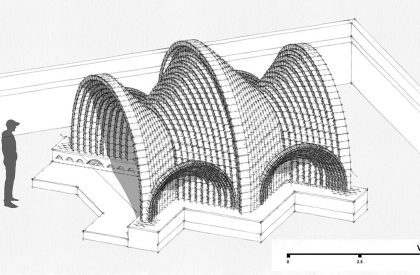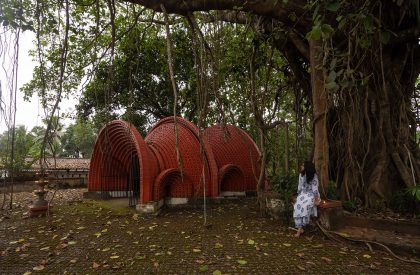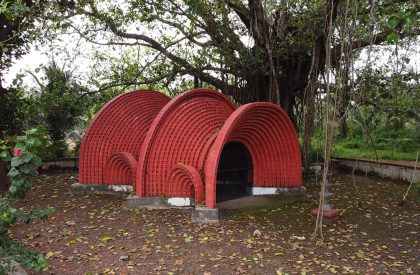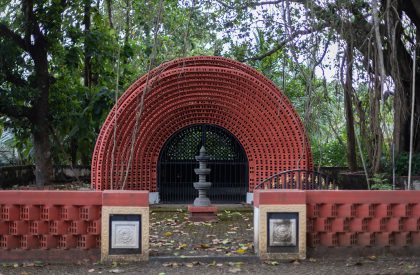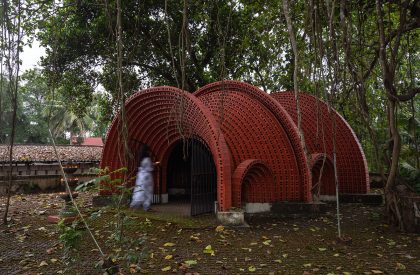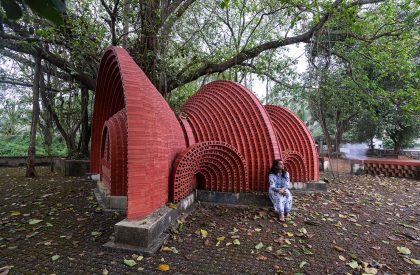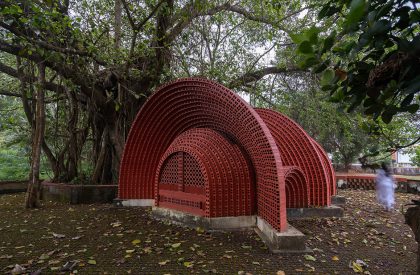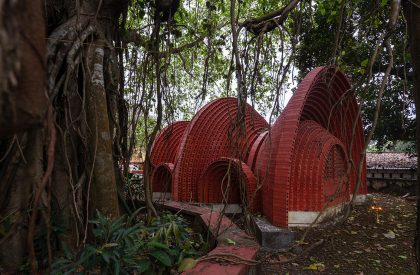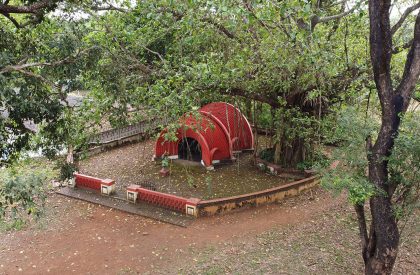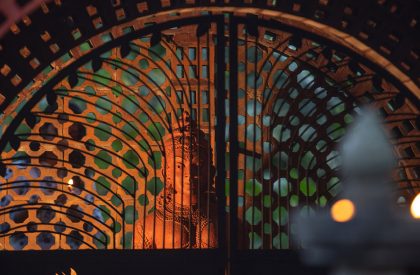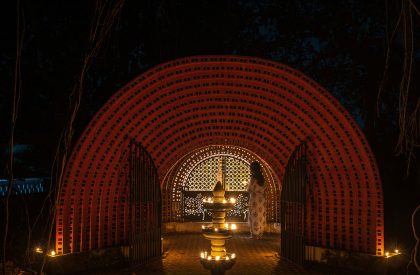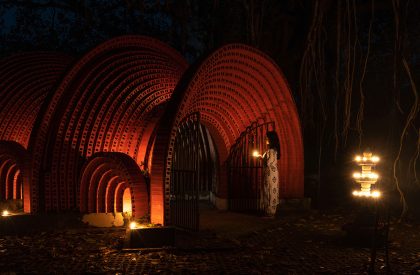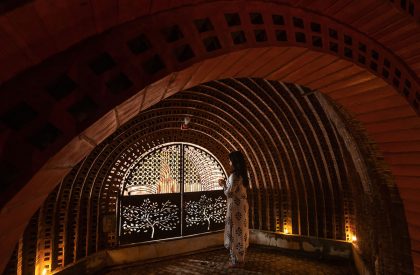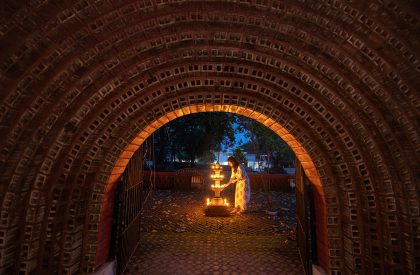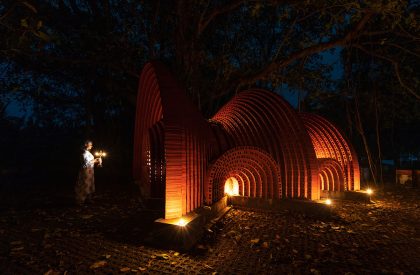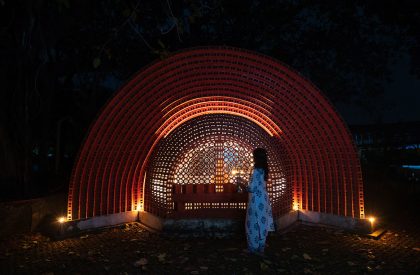Excerpt: Sanctum of Harmony is a project by Archidobe tribute to our ancestral practices of architecture and an initiative for promoting a pragmatic approach to bring people, culture and nature together in a cluster of brick arches.
Project Description
[Text as submitted by architect] Sanctum of Harmony invokes the very presence of earthly hues in the minds of its end user. Being rooted to its surrounding the structure opens a gateway to the realm of arts and architecture of an age where nature was worshipped as gods.
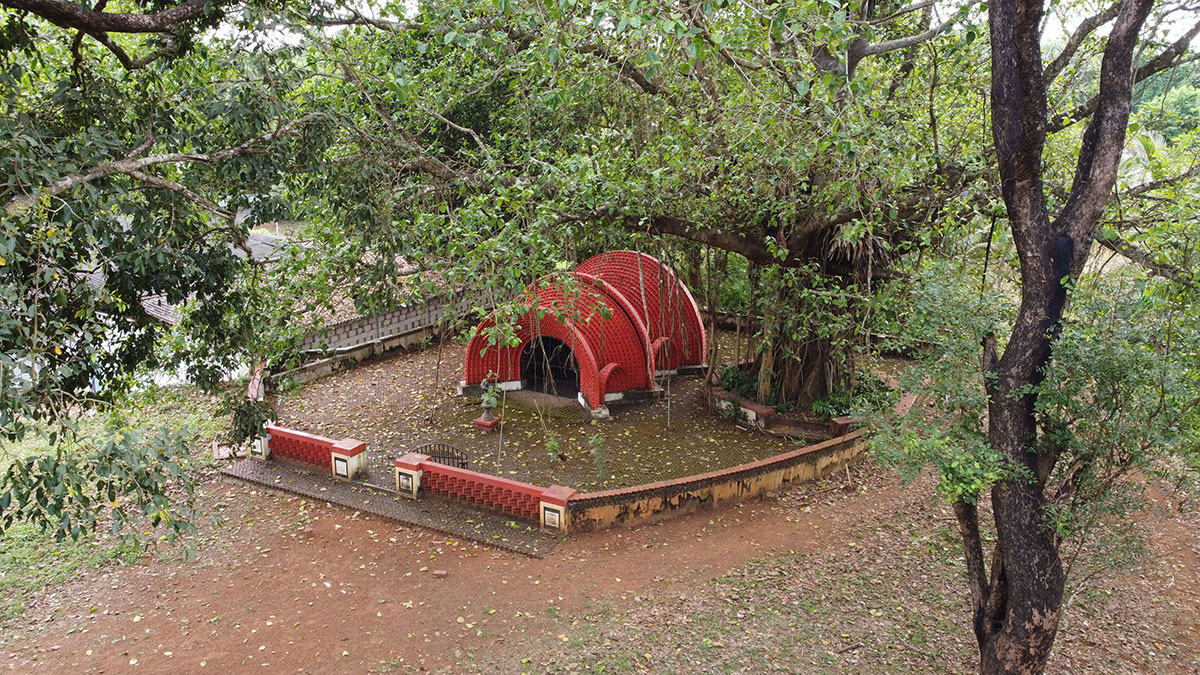
The brief being very unique our motive was to create meaningful space that transcends nature through its material that is commonly used. Site being located in a small town of Palakkad, Kerala within the premises of already established Sadanam Kathakali Academy. In the wide campus we found the client’s deep connection with a banyan tree. under that large banyan tree, provided the cradle of our thought process on what the purpose and identity of the structure should be.
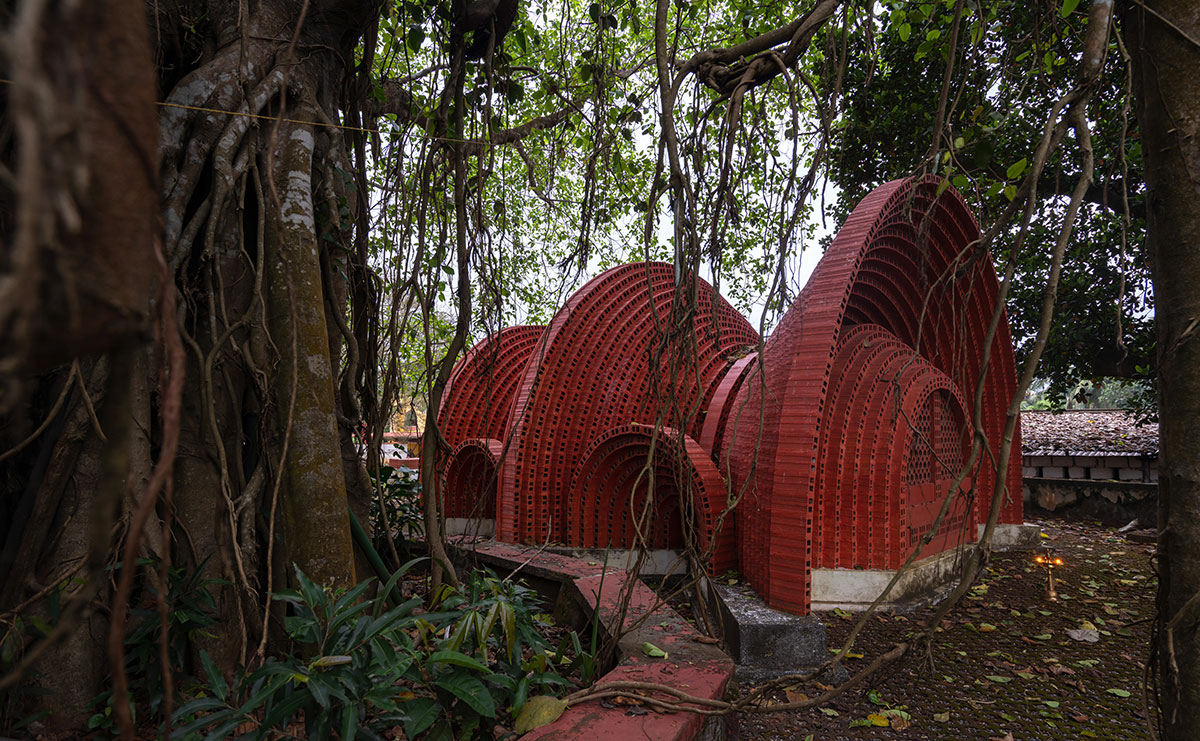
As a Professional Kathakali artist and a music teacher, our client Dr. Harikumar understood the importance of vernacular approach and harmony in architecture that formed the base of our design discussion. The curves and ridges in the structure reveal the story of ornaments, costumes and figures used in the Kathakali art form. Knowing the richness and dynamism of performing art from our client and incorporating the fruits of it in a static structure has fuelled creative process.
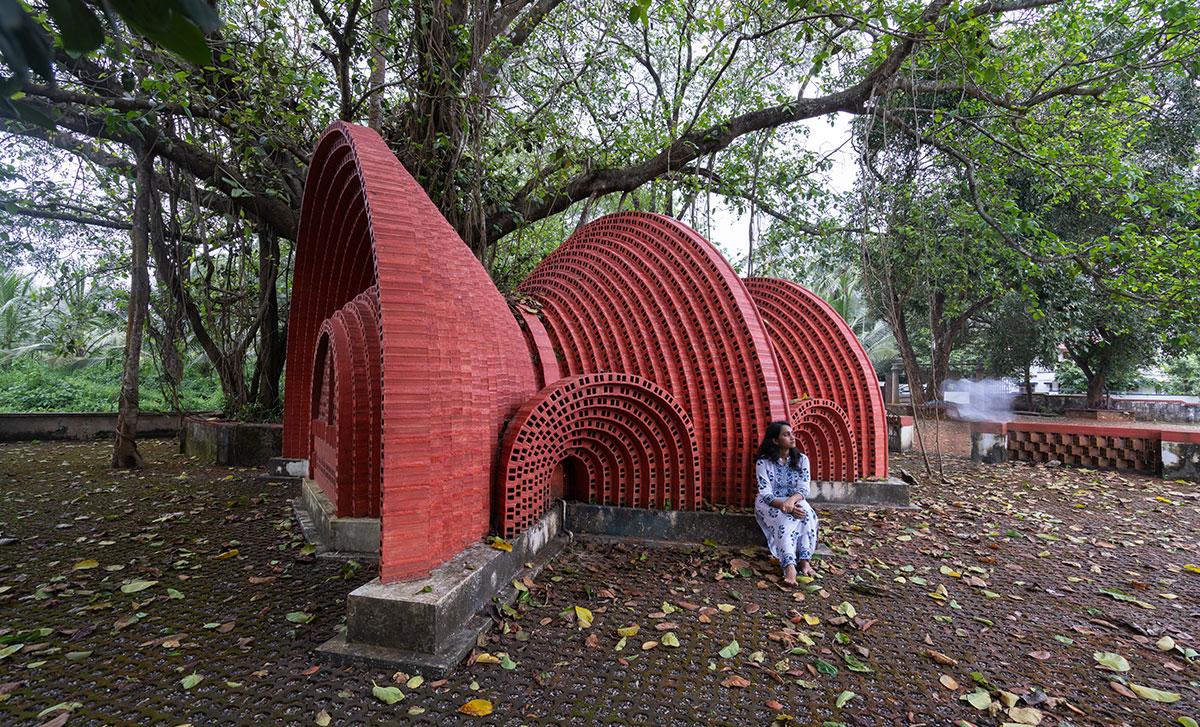
In the design process, careful deliberation was given to reduce the number of lines in the plan yet creating a stacked volume inside-out. Having to build an intricate form needed a rigid and stable structural format at the same time using lesser tools, materials and workmanship, which paved the way for Arches. Arches were erected using “Hurudies” porous bricks made of clay, intentionally to integrate the harmonious pattern of voids that are extending radially to infinity of the surrounding. Each arch is made on top of the spine arches, so to minimize the need for shuttering and providing a reference line throughout. Enhancing the outward flow of positive energy originating from the sanctum. Places of culmination and gatherings have originated from the caves, the structure invites its user to experience the same. Entrance is oriented towards east, where the voids of the hurudies bring light and guides the wind through the structure. To embrace the context of the structure a fabric of earthen brick jallies were placed as the pavement filled with rock chips. Which also provides a medium for the water to drain through.
The form of the structure is curated to host the branches of the banyan tree in the years to come, as to firmly send a message that “everything belongs to nature”. From the evolution design we along with the client were keen in the onsite process of templating, sampling and miniature modelling of the type of arches that shall be used for the structure. With an efficient team of local artisans our space slowly started spreading meaning to the design and context where it belongs. For a building to speak by itself, the creator shall speak to it.
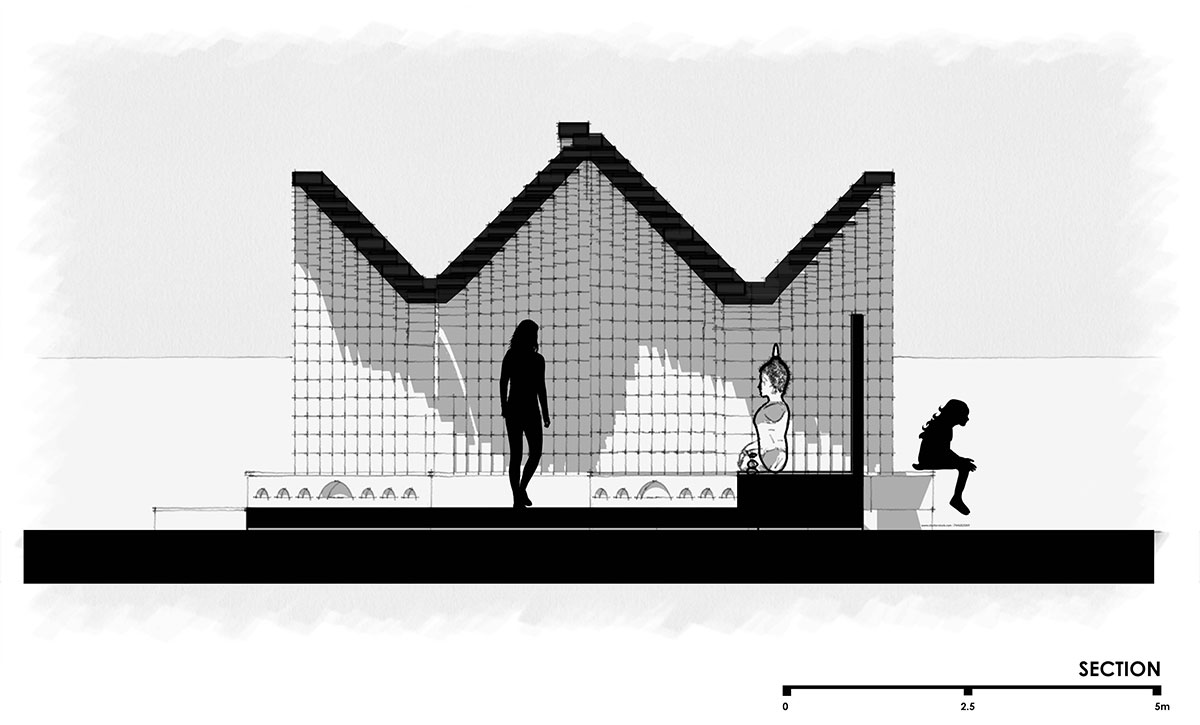
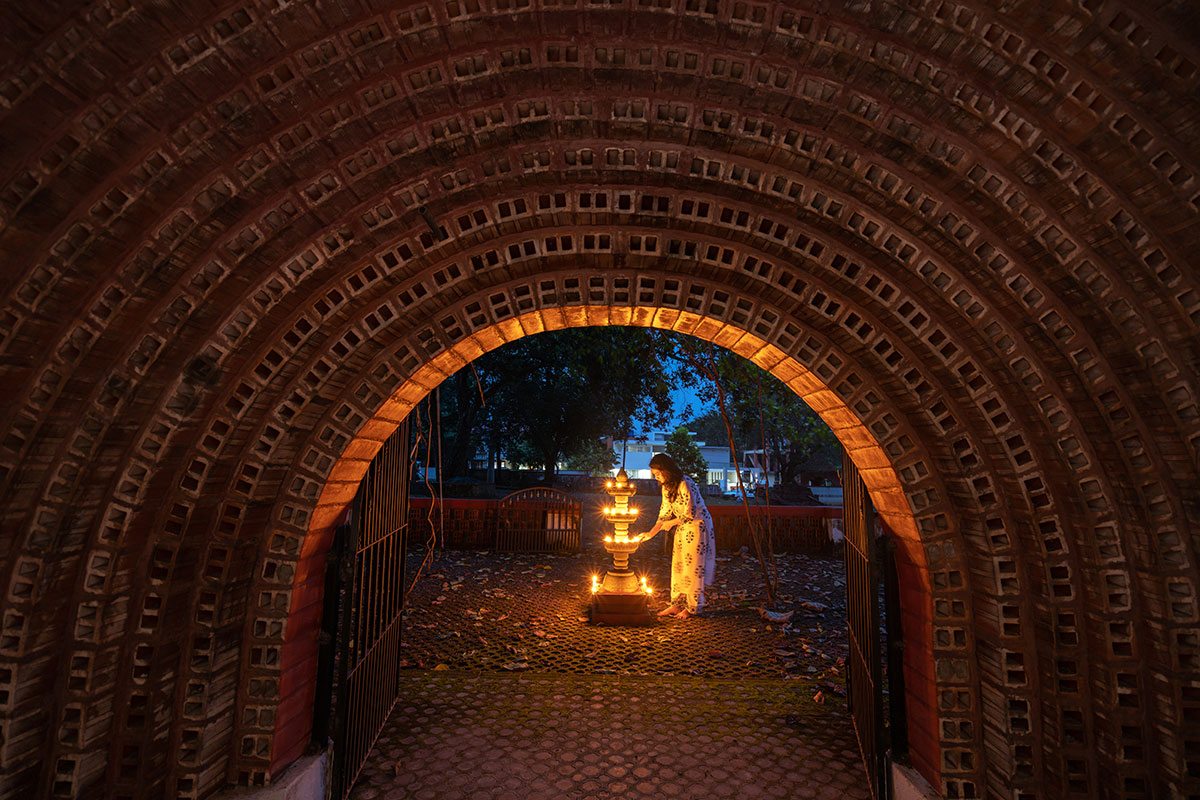
This project upholds thousands of philosophical reasoning combined with the robust methodology of architecture. The transformation of a place to a belief happens only if the soul of the project that resides within is allowed to influence the context psychology of its users. Thus all of its spaces have become multilingual, used for meditating, worshiping, resting, and gathering for beings of all kinds as the day passes by where justifying the thought process of “Being rooted to nature”.
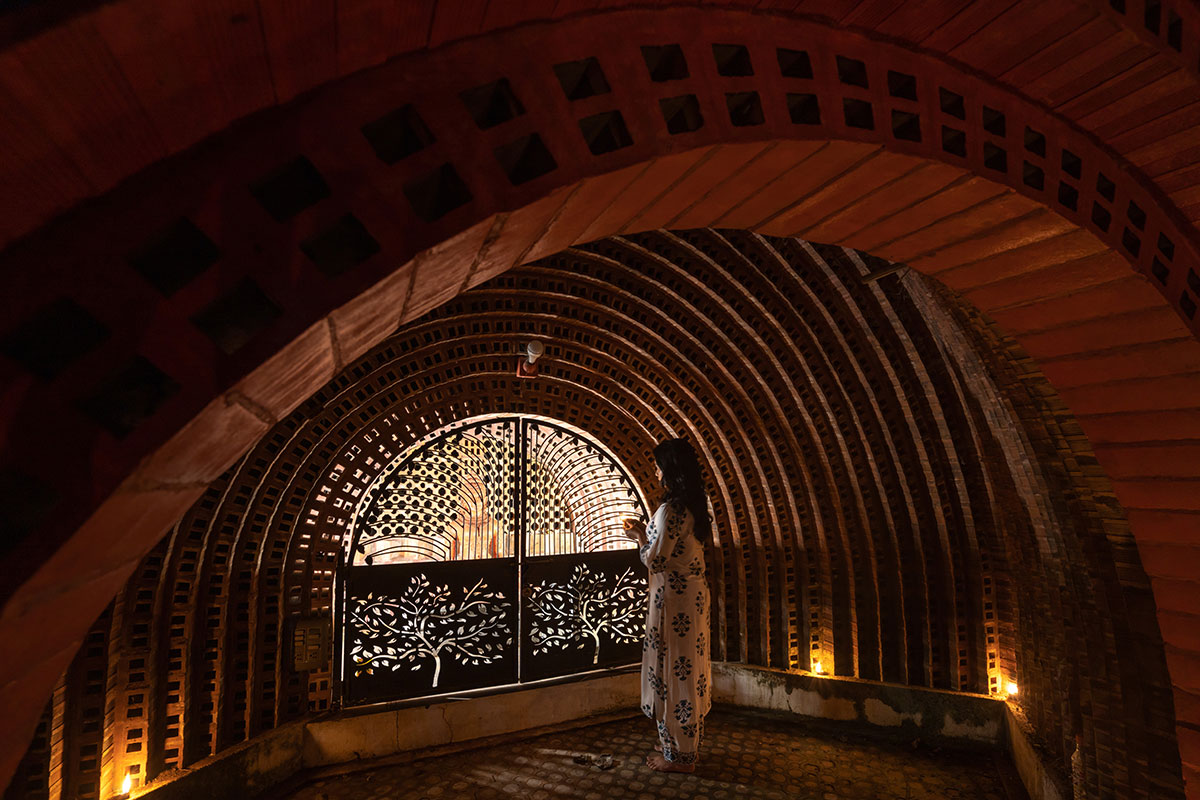
Sanctum of Harmony is a project paid as a tribute to our ancestral practices of architecture and an initiative to promote a pragmatic approach. In a social overview sanctum of harmony Altogether with its surrounding speaks for a time when spaces shall bring people, culture and nature together.
